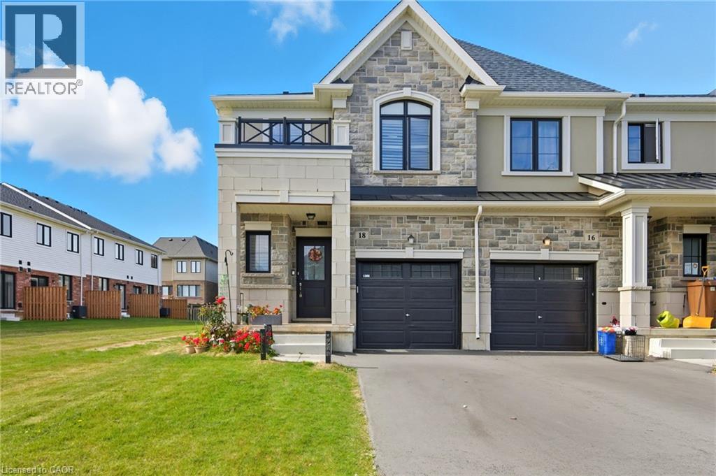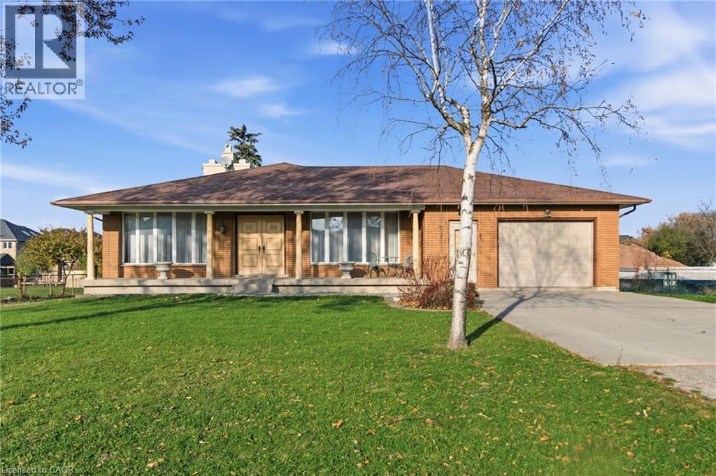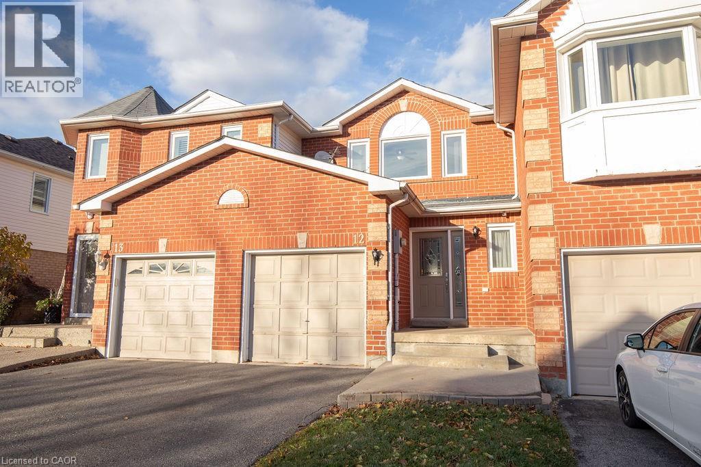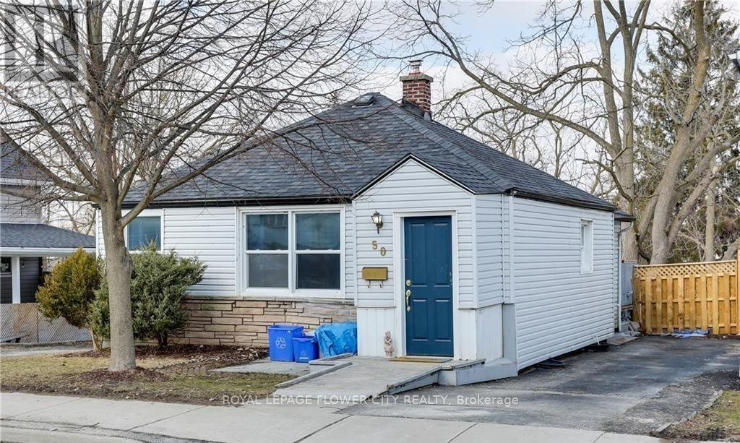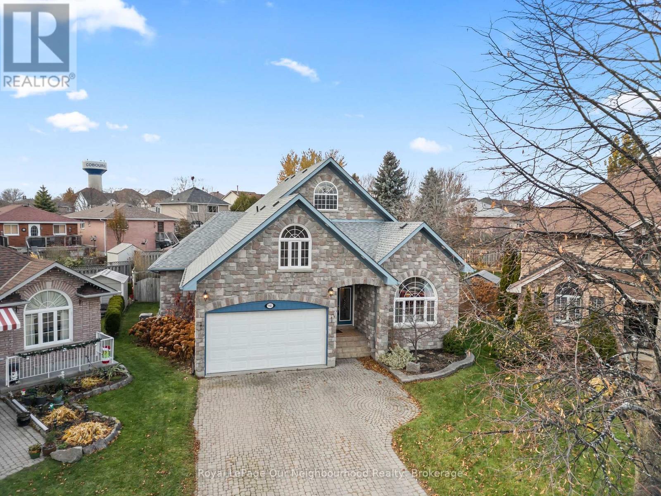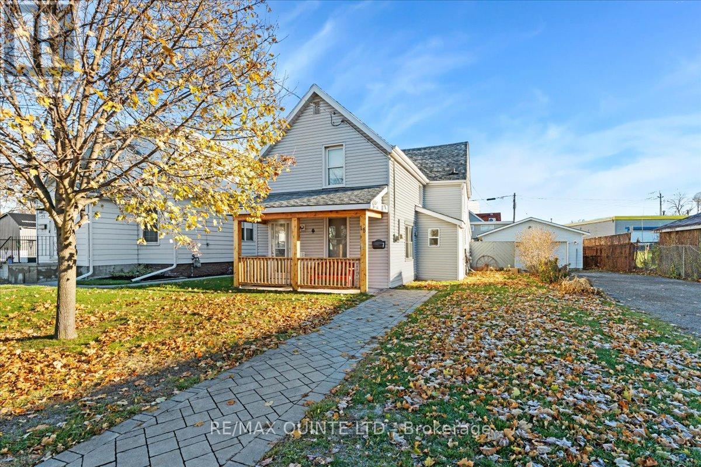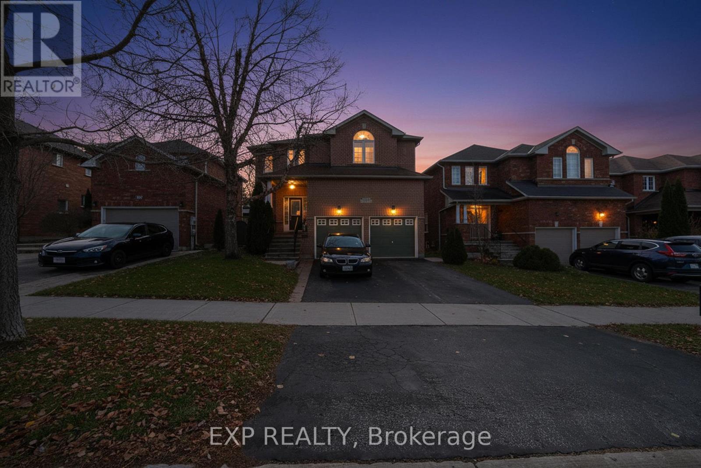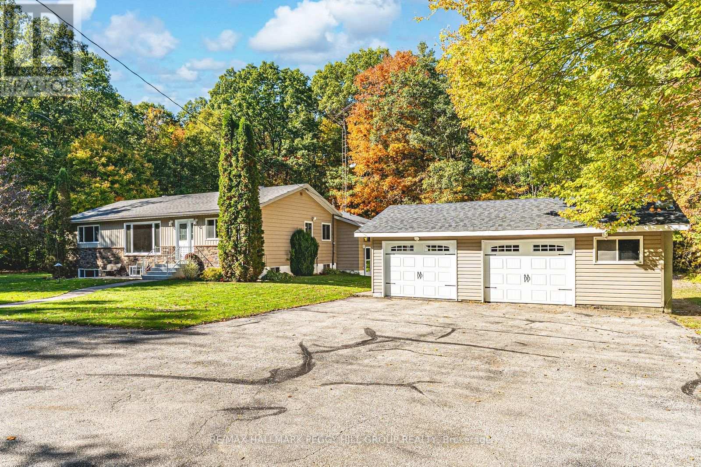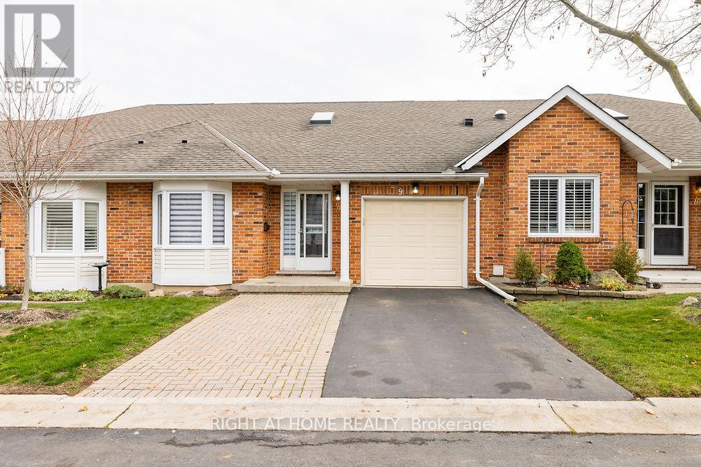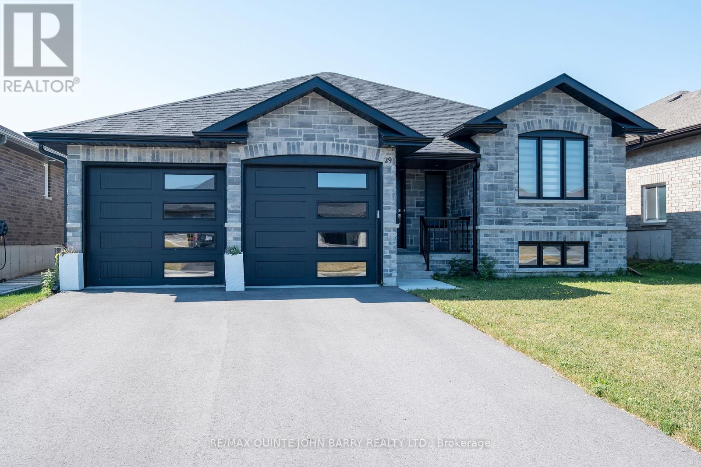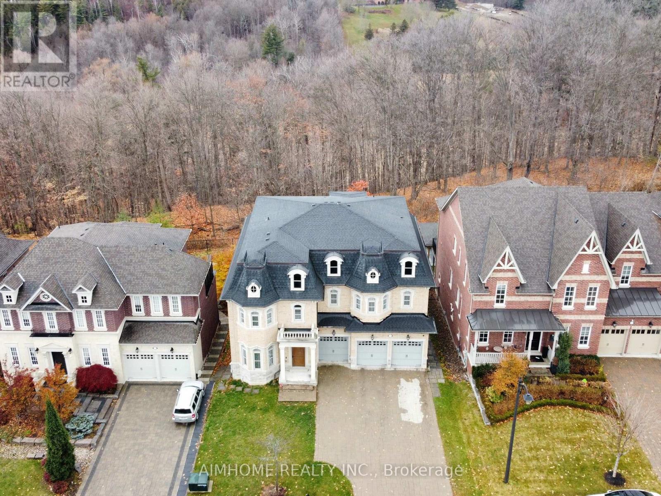18 Mia Drive
Hamilton, Ontario
Discover modern living in this stunning two-storey end-unit townhome, built in 2023 and loaded with upgrades. Situated on a premium 133’ deep lot, this home offers exceptional space and style, starting with an open-concept main level featuring durable vinyl flooring, a beautifully upgraded kitchen with quartz countertops, island, stainless steel appliances and a sleek backsplash. Elegant hardwood stairs lead to the upper level, where you'll find three spacious bedrooms, including a luxurious primary suite complete with an upgraded ensuite, featuring a freestanding tub and glass shower. The fully finished basement extends your living space with a bright rec room, a versatile fourth bedroom or office and a full three-piece bathroom. Ideally located with shopping, restaurants, parks, schools, public transit and highway access all just steps away, this home combines comfort, style and convenience—perfect for families and professionals alike. Don’t be TOO LATE*! *REG TM. RSA. (id:35492)
RE/MAX Escarpment Realty Inc.
1235 Barton Street
Stoney Creek, Ontario
A rare opportunity to own a 3-bed, 2-bath, 4-level backsplit on a 205-ft deep lot just under ¼ acre, surrounded by mature fruit trees, a custom brick pizza oven, and endless space for gardening. This family-built legacy home, lovingly maintained by the same owner for 50 years, offers a formal layout with over 2,600 sq ft of finished living space plus 1,575 sq ft of high-ceiling basement ready for your final touches. Through two large ornate doors, a grand foyer is flanked by a formal dining room and living room. The solid-oak kitchen—ready to be stained or painted—with quick garage access ideal for unloading groceries. The kitchen opens to a spacious breakfast area and a cozy sunken living room with a wood-burning fireplace. Upstairs, a big landing leads to 3 bedrooms and a spacious 4-piece bathroom with beautifully preserved mid-century tile, an extra-long counter with double sinks, and an updated shower. The large primary suite fits a king bed and includes his-and-her closets. The lower level features a huge family room, second kitchen, 3-piece bathroom with cedar sauna, and a bright laundry room large enough to convert into an additional bedroom—perfect for an in-law suite setup. The expansive unfinished basement includes a 36-ft long cantina and a unique secret garden beneath the garage, allowing year-round vegetable growing or additional storage potential. A 1.5-car garage with sink and an interior staircase provides direct access to both the basement and 'secret garden'. A second driveway leads to a detached garage/workshop with its own hydro panel—ideal for an ADU, multigenerational living, rental income, or a serious hobbyist. Walking distance to Winona Park (home of the Peach Festival), St. Gabriel Catholic and Winona Elementary School, and just minutes from Winona Crossing, Costco, Metro, restaurants, and quick highway access. With limitless customization possibilities and potential for future development, this property suits both families and visionaries. (id:35492)
RE/MAX Escarpment Realty Inc.
2350 Grand Ravine Drive Unit# 12
Oakville, Ontario
Welcome Home! Location! Location! Location! Situated in the very sought after River Oaks neighbourhood, it is just steps away from top-rated schools including, St. Andrew Catholic & Post Corners elementary schools, White Oaks & Iroquois ridge high schools. A short walk away is the expansive Oak Park Memorial Park with ponds, a dog park & community gardens. Minutes from there you'll find the River Oaks community centre, a shopping plaza with all the amenities - grocery, restaurants, take-out, retail, banking & more - police station and access to public transit. Major highway access is just a short drive away. This location cannot be beat. This townhome features 3 bedrooms, 2 bathrooms and offers approx. 1,420 sq. ft. of beautifully finished living space spread over 3 floors. The main level has an updated kitchen with stainless steel appliances, sliding doors to the fully fenced in yard with a large deck for entertaining, a gas fireplace, a powder room and access to the garage. The second level features a large primary bedroom with a walk-in closet and ensuite privilege, and 2 bedrooms with lots of natural light and ample closet space. The fully finished basement has a media space with a projector and retractable screen, plenty of room for a work space, play space & tons of storage. The home has smart compatible lighting on the main and lower level. (id:35492)
RE/MAX Escarpment Realty Inc.
50 Emery Street W
London South, Ontario
In Desirable West Manor Park sits this Stunning 2+2 Bedroom Renovated Bungalow w/ separate entrance to lower 2 bedroom, deep premium Walk-Out Lot. fully renovation done in 2022 New roof, new baths & kitchens, new floors, new plumbing lines & drains, new main water meter & line, new fence, driveway refreshed, deck, new windows & AC, furnace & hot water tank is owned! Rewired new 200AMP Panel w/ capacity for addition or future rear garage/tiny house expansion. Wheelchair accessible ramp. Manor park is a beautiful hidden gem with walking trails, friendly neighbours and everything in walking distance! (id:35492)
Royal LePage Flower City Realty
941 Tillison Avenue
Cobourg, Ontario
Feel grand the moment you arrive. This airy bungalow welcomes you with a spacious foyer and high ceilings that set the tone throughout. French doors open to the bright living/dining area with wood floors and a large window. The kitchen impresses with a vaulted ceiling, granite counters and a walk-out to the backyard. Three main-floor bedrooms feature wood flooring, including the primary suite with a 6-pc ensuite, walk-in closet and its own walk-out. The versatile loft is ready to suit your needs with a 2-pc washroom. Plenty of additional living space in the finished basement, which offers a rec room with wet bar and gas fireplace, a games room, sauna and two additional bedrooms. Outside, enjoy a private resort-style yard with a saltwater pool, hot tub, interlock patio and lush gardens. (id:35492)
Royal LePage Our Neighbourhood Realty
15 Gordon Street
Belleville, Ontario
Welcome to this wonderful family home nestled in the heart of Belleville. Offering 3 spacious bedrooms and 2 well-appointed bathrooms, this charming two-story property provides the perfect layout for comfortable everyday living.The large eat-in kitchen is truly the heart of the home-ideal for hosting gatherings, sharing family meals, and entertaining with ease. Outside, you'll appreciate the detached two-car garage, providing ample parking and storage space.Situated close to all major amenities, this home offers both convenience and lifestyle, with shopping, schools, parks, and services just minutes away. Warm, inviting, and centrally located, this Belleville property is ready to welcome its next owners. (id:35492)
RE/MAX Quinte Ltd.
23 Prince Of Wales Drive
Barrie, Ontario
Big, beautiful family home in a lovely Barrie neighbourhood! This spacious property features 4 large bedrooms, 3 full bathrooms, and 1 powder room, offering plenty of room for comfortable family living. Enjoy hardwood flooring throughout the main level and all upstairs bedrooms, adding warmth and elegance to the home. The main level is filled with natural sunlight throughout the day, creating a bright and cheerful atmosphere. Step through the kitchen doors into the backyard and relax by a cozy fire. With no rear neighbours, this yard offers the privacy and tranquility of your own retreat. Head downstairs to the finished basement, where you'll find the perfect space for entertaining - whether it's a game of pool, hosting friends, or enjoying family movie nights. (id:35492)
Exp Realty
350 5 Concession W
Tiny, Ontario
34-ACRE COUNTRY RETREAT WITH AN INGROUND POOL, IN-LAW POTENTIAL & LIMITLESS POSSIBILITIES! Set on an incredible 34-acre property surrounded by towering trees and peaceful natural beauty, this sprawling bungalow offers true country living with endless room to roam, complete with manicured trails perfect for walking, biking, or snowmobiling. Embrace a lifestyle defined by nature and tranquillity, just minutes from Georgian Bay's beautiful beaches, local parks, and a grocery store, with Wasaga Beach only 15 minutes down the road. The property makes an unforgettable first impression with a circular driveway offering parking for more than 20 vehicles, a detached double garage, multiple sheds, and plenty of space for a future shop. The expansive backyard features an inground pool surrounded by a generous patio, perfect for outdoor entertaining or quiet relaxation. Over 3,200 finished square feet, including more than 1,850 on the main level, provide an abundance of living space for families, multi-generational living, or those dreaming of a country retreat. The large kitchen features white cabinetry, built-in appliances, a centre island, and an open connection to the formal dining room, making it ideal for hosting gatherings. The bright living room overlooks the treed front yard, while the family room features a cozy wood fireplace and a walkout to the backyard. A separate sun-filled hot tub room with a fireplace offers an additional sliding door walkout leading to the pool and patio area. The finished basement extends the possibilities with in-law potential, complete with a second kitchen, living room, den, rec room, two bedrooms, and a full bathroom. Whether you envision a peaceful family haven, a multi-generational escape, or simply a property with room to grow, this exceptional #HomeToStay is filled with opportunity and ready for your personal touch to make it truly yours! (id:35492)
RE/MAX Hallmark Peggy Hill Group Realty
9 - 810 Golf Links Road
Hamilton, Ontario
Step into this beautifully refreshed, sun-soaked bungalow where modern updates meet thoughtful details. The main floor boasts bright, open living spaces anchored by a floor-to-ceiling glittering white fireplace wall, creating a stunning focal point for cozy evenings. A versatile second room with a charming bay window can serve as a bedroom or a sun-drenched home office. The master suite is your personal retreat, featuring a soaker tub for ultimate relaxation and double closets for ample storage. Updated bathrooms blend style with function, and the guest bath even includes a speaker exhaust fan, perfect for a private dance party shower. Entertain in the dining room under a conversation starter chandelier. New living room sliding doors allow sunlight to flood the home and open onto a private, fully enclosed & landscaped backyard. The lower level adds even more living space with a large open rec room complete with a cozy Dimplex fireplace, plus a third bedroom with a custom walk-in closet.With abundant storage throughout all levels, this home balances comfort, style, and modern living in a bright, move-in-ready package. (id:35492)
Right At Home Realty
115 Mary Street
Orillia, Ontario
Welcome to 115 Mary Street, a well-cared-for home in a convenient, family-friendly part of Orillia. This inviting property blends original charm with thoughtful improvements, offering plenty of comfort inside and out. Upstairs you'll find three good-sized bedrooms with large closets, updated flooring in two of the rooms, and a beautifully renovated four-piece bathroom. The main floor features a bright living room with hardwood flooring, a spacious eat-in kitchen, and a flexible back room that works well as a fourth bedroom, office, or playroom, along with a powder room and convenient main-floor laundry. The updated back deck (summer 2025) overlooks the large backyard, perfect for outdoor dining, playtime, or relaxing in the sunshine. Recent upgrades include an owned furnace and owned water heater (both 2 years old), updated attic insulation, reinforced foundation on the rear addition, upgraded laundry room, reverse-osmosis system, water softener, carbon filter, newer back door, and updated light fixtures. Set on a quiet street just a short walk to one of Ontario's most captivating and charming downtowns, this home offers easy access to Mariposa Market, Mark IV Brothers Coffee, the Orillia Public Library, Rustica Pizza Vino, local shops, bookstores, and scenic strolls to Couchiching Beach Park with its well-maintained waterfront, parks, trails, and public spaces. Enjoy a wonderfully balanced lifestyle in a vibrant community. (id:35492)
Sutton Group Incentive Realty Inc.
29 Cattail Crescent
Quinte West, Ontario
Home with a view in Trenton's Desirable West End! This beautifully maintained 1,412 sq ft bungalow, built by Klemencic Homes in 2022, offers modern living with a fully finished lower level and a peaceful Nature view. Carpet-free and move-in ready, the home features an open concept layout with stylish laminate flooring throughout the main and lower levels, including the stairs. The spacious kitchen shines with quartz countertops, a large pantry, a tile backsplash, and comes complete with all window blinds. The adjoining dining area and great room feature a tray ceiling and overlook the scenic view-perfect for entertaining or relaxing. Main floor living includes 2 bedrooms and 2 full baths, highlighted by a primary suite with a walk-in closet and private 3-piece ensuite, plus a 4-piece bath for family or guests. Enjoy the convenience of inside entry from the extra-spacious double-door garage directly into the mudroom. The fully finished lower level adds even more space, featuring a large rec room with a sleek linear fireplace, 2 additional bedrooms, a 3-piece bath, and a generous utility/laundry room. Located close to schools, parks, the hospital, shopping, and the Military Base, this home combines style, space, and a serene setting-ideal for families, or anyone looking for modern living in a quiet neighbourhood. Immediate occupancy is available, and the balance of the 7-year Tarion Warranty is transferrable. (id:35492)
RE/MAX Quinte John Barry Realty Ltd.
80 Annsleywood Court
Vaughan, Ontario
Welcome to Kleinburg's prestigious Heritage Estates, an exclusive enclave of 44 Victorian- and Georgian-inspired homes steps from the village centre. This rare ravine-view home on a 60 ft lot offers 4,481 sq ft (per MPAC) of luxury living with a 3-car garage and finished walk-out basement. Highlights include tray-ceiling dining room, large two-tone chef's kitchen with high-end appliances, open breakfast area leading to a cedar deck with year-round ravine views, family room with gas fireplace, and private main-floor office. Upstairs: four generous bedrooms, including a luxurious primary suite with windowed walk-in closet, custom organizers, 5-piece ensuite with dual vanities, heated floors & towel bar, plus a connected sitting area ideal as a 2nd office or nursery. Finished walk-out basement offers bright recreation space for entertaining or future customization. Additional features: 10' main-floor ceilings, 9' 2nd-floor & basement ceilings, two-zone heating/cooling, 200 AMP service w/ 100 AMP subpanel, Kohler fixtures, and smart home automation for lighting, security, climate & audio. Don't miss your chance to own this stunning ravine-view home in one of Kleinburg's most exclusive communities. (id:35492)
Aimhome Realty Inc.

