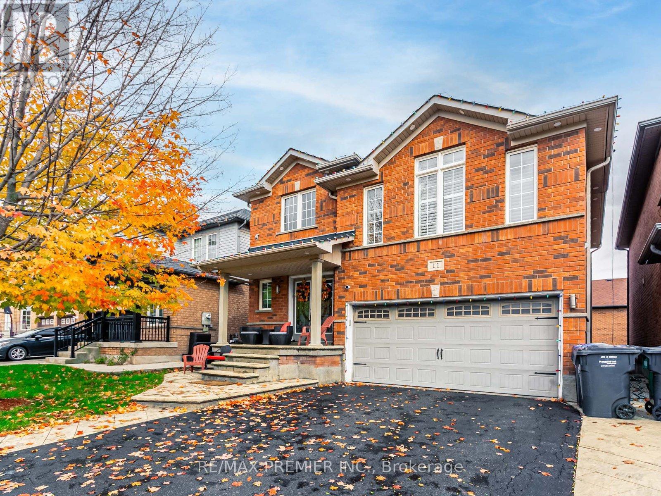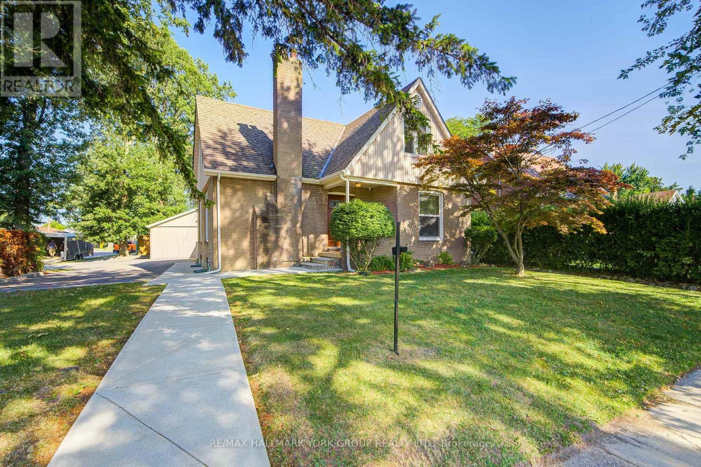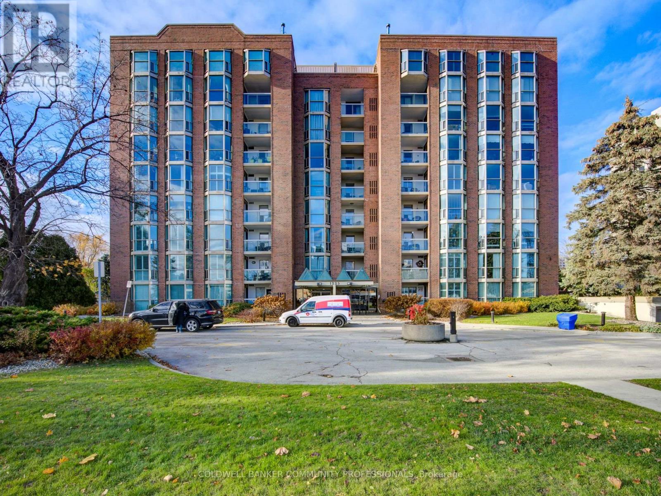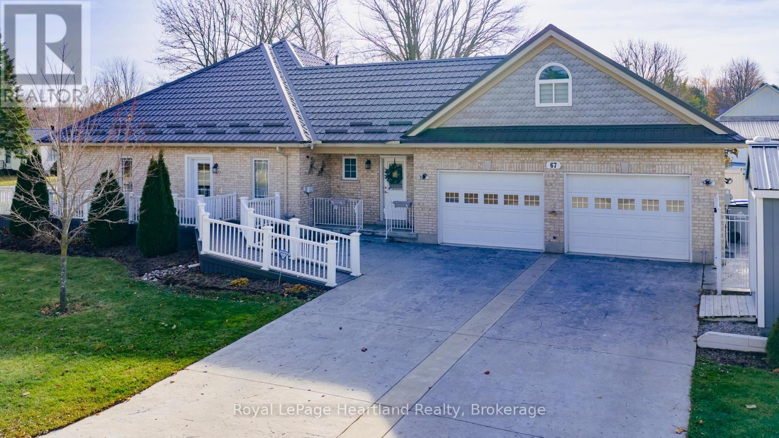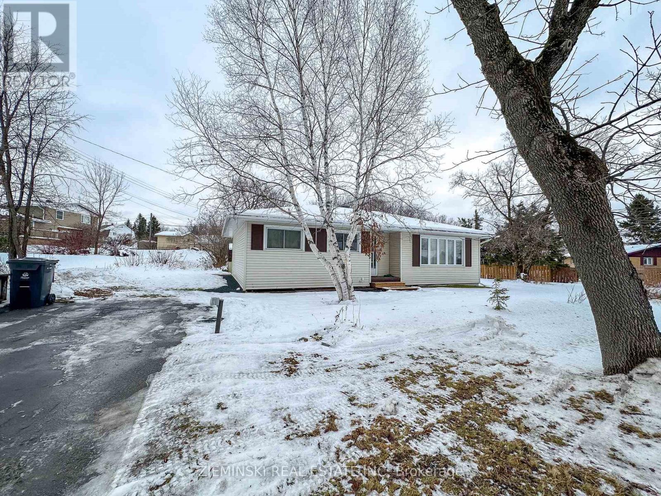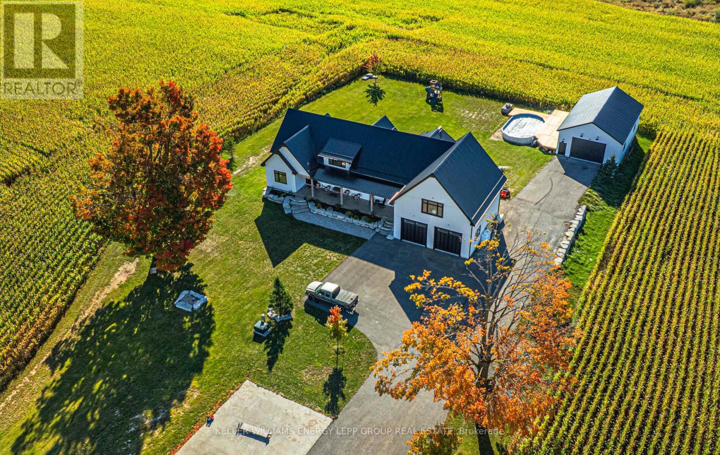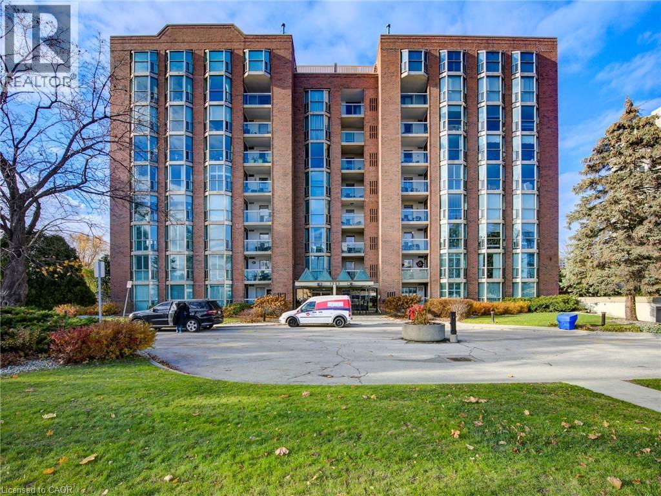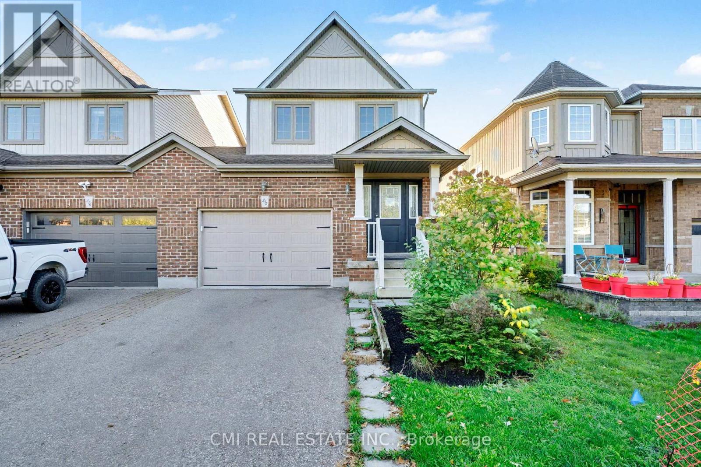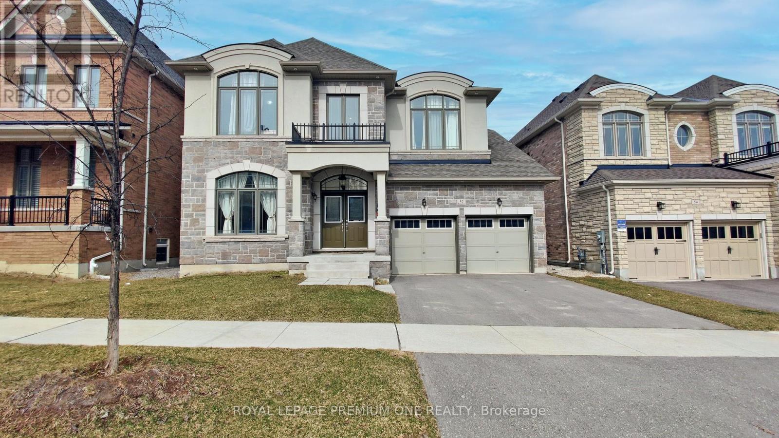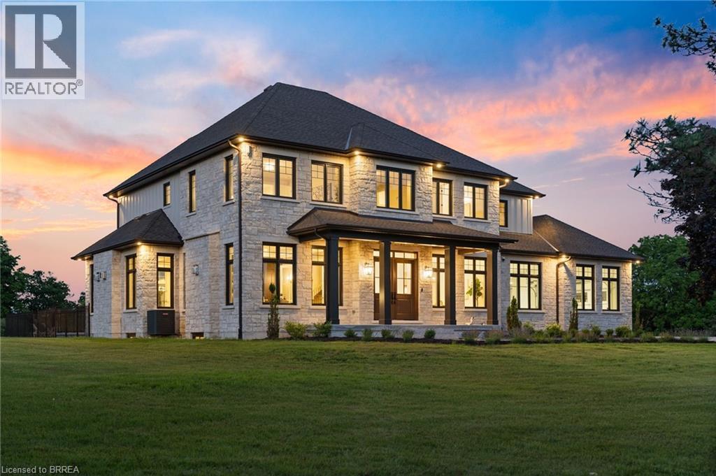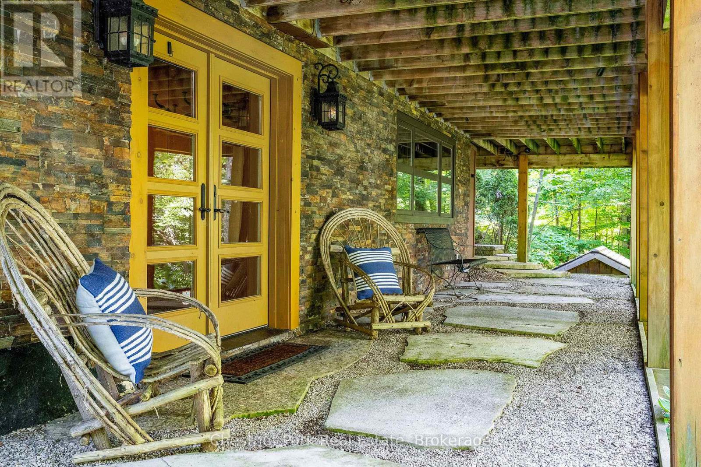11 Four Seasons Circle
Brampton, Ontario
Welcome to 11 Four Seasons Circle, a beautifully upgraded residence offering refined living in one of Brampton's most sought-after communities. Filled with natural light, this warm and inviting home features an elegant open-concept design and a thoughtful layout that supports both meaningful family moments and effortless entertaining. Spanning 3,378 sq ft, the home showcases a thoughtful balance of comfort, refined style, potential, and everyday luxury throughout. Anchored by granite counters and stainless steel appliances, the kitchen offers a generous eat-in area and truly serves as the heart of the home, a bright, welcoming space where daily meals and memorable moments unfold. Just off the kitchen, a spacious deck extends the living experience outdoors, creating the perfect setting for summer barbecues, relaxed dinners, or quiet moments in the sun. Throughout the home, hardwood flooring, crown moulding, detailed wainscotting, cast-iron railings, and a glass-inlaid double-door entry create an atmosphere of timeless character. The living and dining areas are expansive, bright, and designed for connection-ideal for hosting, holiday celebrations or enjoying the simple rhythms of daily life. The impressive middle-level family room adds a distinctive touch: a grand yet cozy retreat with a fireplace, ideal for movie nights, gatherings, or quiet evenings together. A versatile main-floor den serves as a private office or potential fifth bedroom, offering additional flexibility. Outside, beautifully maintained landscaping and a low-maintenance backyard with a spacious deck create the perfect setting for relaxed outdoor living. Patterned concrete walkways and modern exterior upgrades elevate the curb appeal and set an inviting tone. Ideally located near parks, top schools, trails, shopping, restaurants, transit, and major highways, this home delivers an exceptional blend of elegance, comfort, and convenience. Book your private showing today. (id:35492)
RE/MAX Premier Inc.
26 Gregory Street
Brampton, Ontario
Welcome to your private retreat right in the heart of Brampton! This lovingly cared-for detached home sits on a rare, extra-large lot and offers a backyard designed for fun and relaxation-featuring an in-ground pool, cabana bar, and beautiful landscaping. Inside, enjoy hardwood and laminate flooring throughout and a fully finished basement with its own entrance-great for in-laws, guests, or additional income. Located steps from schools, parks, transit, shopping, and places of worship, and only minutes from Downtown Brampton. A wonderful home that blends comfort, convenience, and long-term value. (id:35492)
RE/MAX Hallmark York Group Realty Ltd.
503 - 1225 North Shore Boulevard E
Burlington, Ontario
Discover the best of downtown living in this beautifully updated 1-bedroom condo with stunning water views. Perfectly located just steps to Spencer Smith Park, Burlington Beach, and a short walk to the vibrant core, this home offers both lifestyle and convenience. Inside, the unit has been thoughtfully maintained and tastefully updated, providing a bright and welcoming space to call home. Large windows invite natural light and showcase views of the lake, while the functional layout makes everyday living comfortable and stylish. This sought-after building is loaded with amenities designed for relaxation and entertaining. Enjoy the outdoor pool, barbeque area, gym, sauna, car wash, and a spacious events room with a full kitchen-ideal for hosting family and friends. Whether you're looking for a first home, a downsizing opportunity, or a smart investment, this condo offers the perfect blend of comfort, location, and lifestyle. (id:35492)
Coldwell Banker Community Professionals
67 Brantford Street
Huron East, Ontario
Welcome to an exceptional custom brick bungalow, built in 2016 and located in the heart of Seaforth, offering complete barrier-free living with every detail thoughtfully designed for full accessibility. This rare home features extensive exterior concrete walkways and ramps for effortless entrance, automatic interior doors, in-floor heating, and tile and laminate flooring throughout. The beautifully finished cherry kitchen offers excellent functionality with customized cabinetry designed for wheelchair access and opens to a cozy living room with a gas fireplace. With three bedrooms including a primary suite fully equipped with ceiling tracking, lift systems, an automatic adjustable bed setup, and a completely barrier-free shower, this home is built for independence, comfort, and dignity. Additional highlights include an automatic generator, gutter guards, an invisible pet fence, a water softener, reverse osmosis drinking system, an alarm/security system, a heated two-car garage with lift and elevator access, a bonus room above the garage perfect for an office or guest space, two sheds, a fully fenced yard, an inground sprinkler system, a steel roof, and newer windows throughout. An extraordinary amount has been invested into concrete around the exterior for seamless mobility, making this truly a one-of-a-kind offering. If you were to build this home today with similar adaptive technology and features, the cost would be significant-proving that at this price, it is an exceptional value for anyone seeking a fully accessible home. Move-in ready and built to exceed expectations, this is barrier-free living at its finest. (id:35492)
Royal LePage Heartland Realty
229 Fyfe Avenue
Iroquois Falls, Ontario
Welcome to this charming 3-bedroom bungalow, nestled on a spacious lot with a private, park-like backyard filled with mature trees, colourful perennials, and established shrubs.The bright and inviting living room sets a warm tone. The beautifully upgraded kitchen offers a built-in range and oven, along with a convenient breakfast bar that opens directly to the dining area. Three comfortable bedrooms and a full 4-piece bathroom complete the main floor. Downstairs, the partially finished basement is ready for your ideas and already includes a cozy rec room with natural gas fireplace and bar, laundry room, den, plumbed bathroom (fixtures installed), and utility room. Central vacuum and water softener add everyday convenience. Key updates for worry-free ownership include brand-new weeping tile system (2025) and roof shingles replaced in 2022. Double wide driveway is asphalt paved. Two storage sheds. Move-in ready, brimming with potential! (id:35492)
Zieminski Real Estate Inc
305 Glenarm Road
Kawartha Lakes, Ontario
Custom-Built Bungalow on 2.75 Acres - Woodville! Discover this stunning custom-built (2021) bungalow on a picturesque country lot in the peaceful community of Woodville. Surrounded by farmer's fields and on Approx. 2.75 acres of land. Just minutes from town conveniences, this home blends rural charm with high-end features and modern design. Step inside through the oversized 4ft x 8ft front door to find hickory hardwood flooring, a solid maple staircase, and soaring cathedral ceilings in the elegant family room. Enjoy large windows, pot lights, and a cozy fireplace with seamless flow into the dining area. The updated kitchen features a large island with bar seating, quartz countertops, high-end professional appliances, backsplash, and modern cabinetry under high ceilings with pot lights. The luxurious primary suite offers a walk-in closet, spa-like ensuite with in-floor heating, and a walkout to the expansive 1,800 sq ft deck with a 12ft x 8ft patio door overlooking the backyard. The walk-out basement provides extra living space with a family room, bedroom, full bath, and second kitchen and updated laminate floors. Upper deck is fully sealed, providing a waterproofed walkout patio from the basement. Enjoy direct access to the 30' x 34' heated attached garage with two oversized 10' x 10' insulated doors and a heated loft above, currently used as an office. A 6-person hot tub (2021) and a new 36' x 18' above ground saltwater pool (2025) with 1,100 sq ft pool deck make the backyard a true retreat. Landscaping includes armour stone features and an upper deck with glass railings for relaxation or entertaining. The home is powered by a 24 kW Generac generator and offers 400 amp service across 4 panels. A great feature in the garage, a built-in dog washing station that also works perfectly for rinsing tools.Located minutes from Woodville and a short drive to Lindsay, this home offers the tranquility of rural living with modern comfort and convenience-a true turnkey retreat. (id:35492)
Keller Williams Energy Lepp Group Real Estate
1225 North Shore Boulevard E Unit# 503
Burlington, Ontario
Discover the best of downtown living in this beautifully updated 1-bedroom condo with stunning water views. Perfectly located just steps to Spencer Smith Park, Burlington Beach, and a short walk to the vibrant core, this home offers both lifestyle and convenience. Inside, the unit has been thoughtfully maintained and tastefully updated, providing a bright and welcoming space to call home. Large windows invite natural light and showcase views of the lake, while the functional layout makes everyday living comfortable and stylish. This sought-after building is loaded with amenities designed for relaxation and entertaining. Enjoy the outdoor pool, barbeque area, gym, sauna, car wash, and a spacious events room with a full kitchen—ideal for hosting family and friends. Whether you’re looking for a first home, a downsizing opportunity, or a smart investment, this condo offers the perfect blend of comfort, location, and lifestyle. (id:35492)
Coldwell Banker Community Professionals
9 Maple Drive
Northern Bruce Peninsula, Ontario
Discover the perfect blend of comfort and functionality on this stunning 41-acre property! Featuring a beautifully updated 4-bedroom, 2-bathroom home with a semi-open concept layout, this home boasts hardwood floors throughout the main floor, a main-floor primary suite with a walk-in closet and ensuite, and a steam shower with dual heads. The finished basement adds extra living space, while the ducted heat pump, AC, and backup propane furnace ensure year-round comfort. The property also includes a 50x48 shop addition with in-floor heat ready to connect, an ICF foundation, and an unfinished second-story living space. A second garage near the trails is perfect for your toys, and new exterior siding on both the home and shop provides modern curb appeal. Enjoy the updated bathrooms, a newer kitchen and appliances, main-floor laundry, and peaceful country living just a few minutes walk from Miller Lake. (id:35492)
Chestnut Park Real Estate
274 Amelia Street
Orangeville, Ontario
This beautifully updated 3-bedroom semi-detached home blends modern style with everyday comfort. The open-concept main floor seamlessly connects the living, dining, and kitchen areas - perfect for family living and entertaining. The chef-inspired kitchen features a large island, stainless steel appliances, and ample counter space. The fully finished basement provides even more room, complete with a washroom - ideal for guests, a home office, or a cozy family area. Extras: Spacious garage with direct access to a private backyard Deck perfect for outdoor dining, relaxing, and hosting Located in a prime, family-friendly neighborhood A stylish, functional home in an unbeatable location. Don't miss it! (id:35492)
Cmi Real Estate Inc.
52 Daisy Meadow Crescent
Caledon, Ontario
Welcome to 52 Daisy Meadow Cres situated in the quaint Pathways community of Caledon East. This newer executive home was built by Countrywide Homes and features approx. 4396sqft of living space with 5 bedrooms & 6 baths. Upon entry the gracious & bright open to above foyer leads to a large formal dining/living area perfect for family gatherings & entertaining. The family sized chef's kitchen has been upgraded and features a large centre Island with premium quartz counters, Wolf Built-In Wall Oven w/Microwave & Gas Cooktop. The Servery with Walk-In Pantry provides additional Kitchen Storage and provides direct access to the formal Dining room. The large Breakfast area provides an open concept flow overlooking the Family room area which features a linear Gas Fireplace. For those who work from home, the formal home office provides a private retreat space with plenty of natural light. The upper-level features 5 bedrooms each with their own ensuite. The large primary bedroom features his/her walk-in closets and a huge 7pc ensuite with Frameless glass shower & make-up counter area. A separate side entrance to the basement includes a beautifully finished landing & upgraded oak service stairs with modern posts and sleek metal railings. Conveniently located close to Parks, Schools, Caledon East Community Complex, and numerous Trails for nature lovers. This home offers great living space to accommodate multi-generation living for large families. Don't miss out on your opportunity to own this stunning home with numerous luxury upgrades throughout! (id:35492)
Royal LePage Premium One Realty
30 Highway 2
Princeton, Ontario
Presenting a once in a lifetime property. Welcome home to the iconic Falkland Springs Estate at 30 Brant County Highway 2, Brant. A generational retreat on over 10 acres of scenic countryside. Custom built in 2024, this elegant showpiece is perched atop a breathtaking landscape—a legacy property offering unmatched privacy and grandeur. Equipped with outbuildings and ponds, start the tour through a gated entry that leads up a winding and fenced road. Commanding a staggering 7472 sq ft en masse, with nearly 2000 sq ft in the oversized 4 car garage and 7100 sq ft of which is masterfully crafted finished living space. The home radiates timeless sophistication. Find 6 bedrooms and 6 bathrooms including a separately accessed and full in law suite and full kitchen. Enter the home into a bright and inviting foyer. To the left, a richly appointed office with custom built-ins and a gas fireplace sets a refined tone. On the right, an elegant dining room showcases intricate ceiling details, ideal for formal gatherings. The heart of the home is the open-concept kitchen and living room. Coffered ceilings and a cozy gas fireplace create warmth, with sight-lines of private resort-style backyard—complete with an outdoor kitchen, covered patio, gas fireplace, and heated saltwater pool. The chefs kitchen outfitted with high end, built-in appliances. It seamlessly blends functionality with luxury with an abundance of custom cabinetry and ample counter space. Upstairs enjoy a coffee bar leading into the primary suite with walk through closet, a stunning en suite and a balcony overlooking the pool and mature trees. The bright basement is home to the secondary suite but is still versatile and has room for the whole family! Enjoy an additional rec room, a sauna with plenty of seating and a dedicated theatre room. This home has it all! For the hobbyist the larger of the outbuildings was once a hatchery is 5387 sq ft. For the discerning buyer; don’t wait, begin your legacy today. (id:35492)
RE/MAX Twin City Realty Inc
146 Chamonix Crescent
Blue Mountains, Ontario
TURN KEY OPPORTUNITY IN CRAIGLEITH. This charming and warm chalet located in the sought after Craigleith nieghbourhood in the Blue Mountains offers year round recreational enjoyment. Move into this fully furnished chalet for thanksgiving. A short walk to Northwinds Beach, minutes to Blue Mountain village, local ski clubs, golfing, and just up the road from the Georgian Trail. The thoughtfully designed 3 bedroom and 2.5 bath chalet is offered FULLY FURNISHED including all housewares (some exclusions). The open concept upper level offers a large gourmet kitchen, living room with stone gas fireplace, vaulted ceilings plus a walkout to the deck overlooking the property. The primary bedroom is just off the main living area offering a 4 piece ensuite. The lower/entry level includes the cozy family room with gas fireplace, 2 bedrooms, and a spa like 4 piece bath with an immaculate sauna. This amazing opportunity awaits you! (id:35492)
Chestnut Park Real Estate

