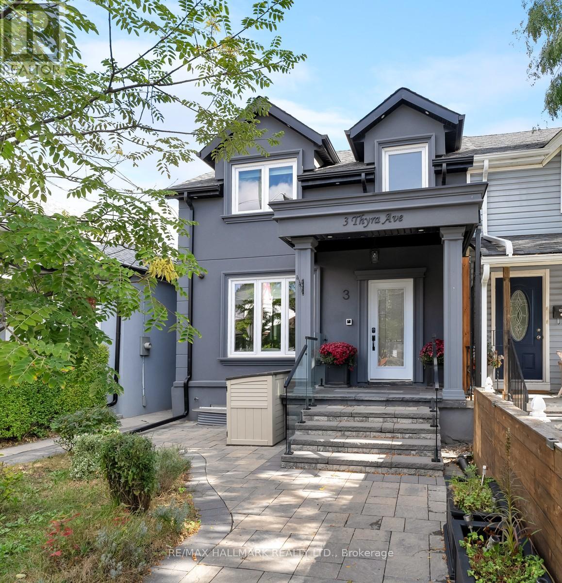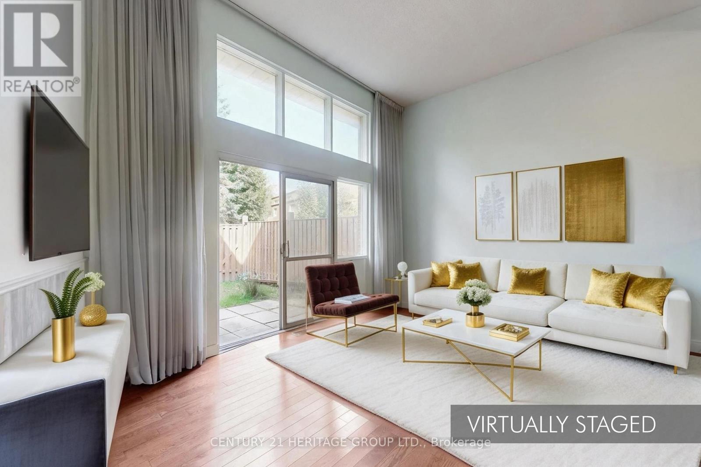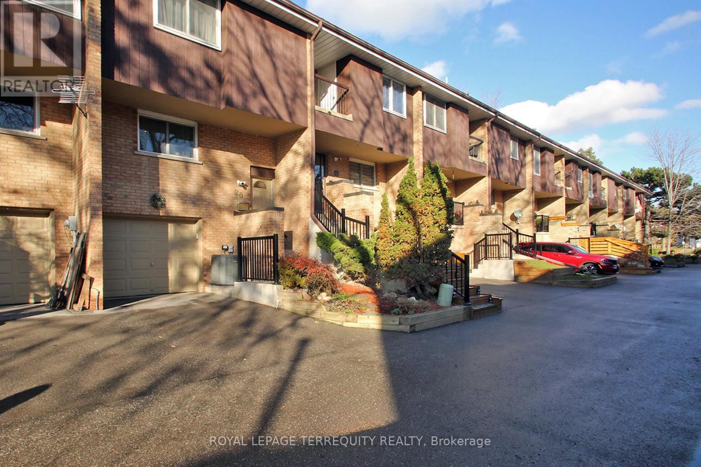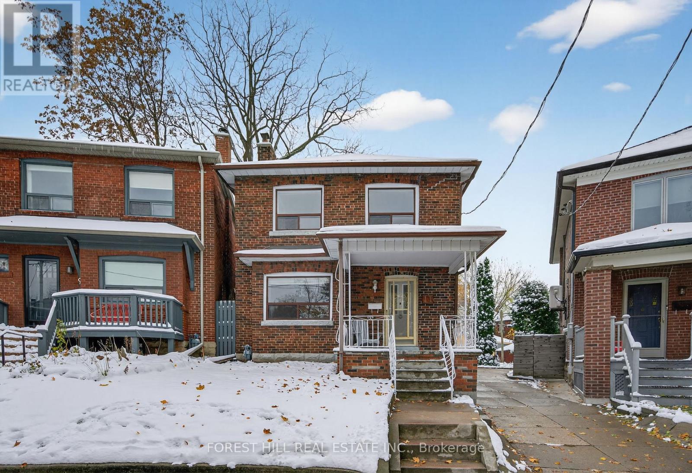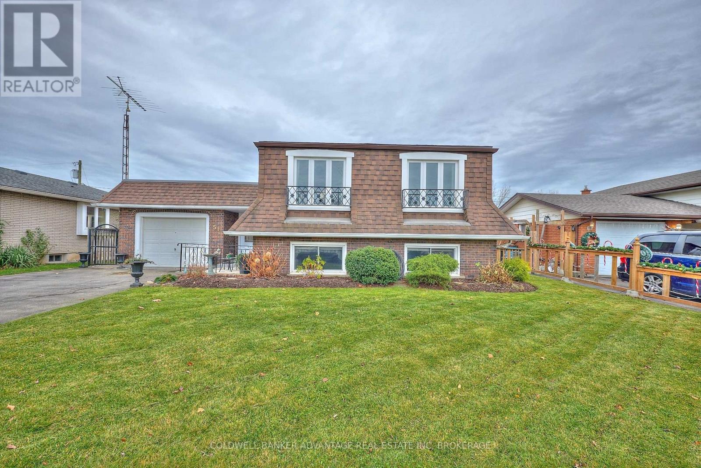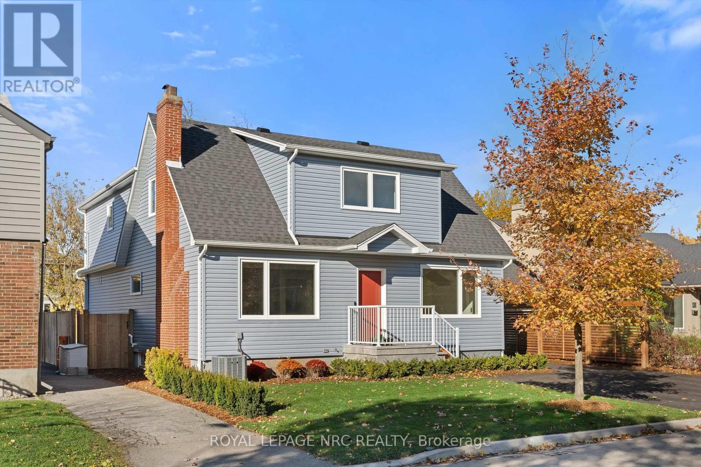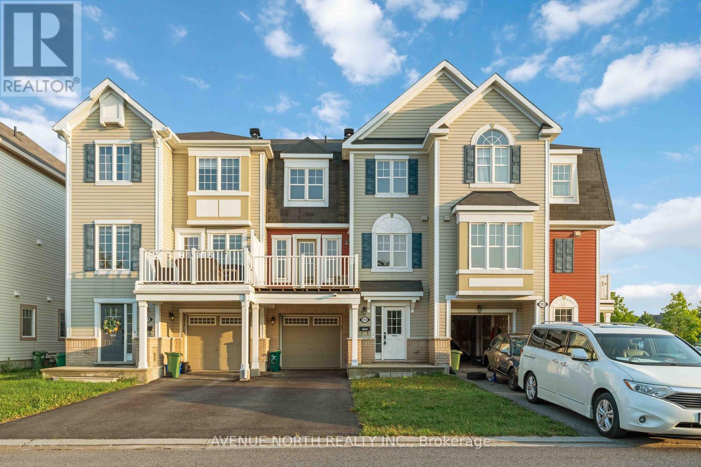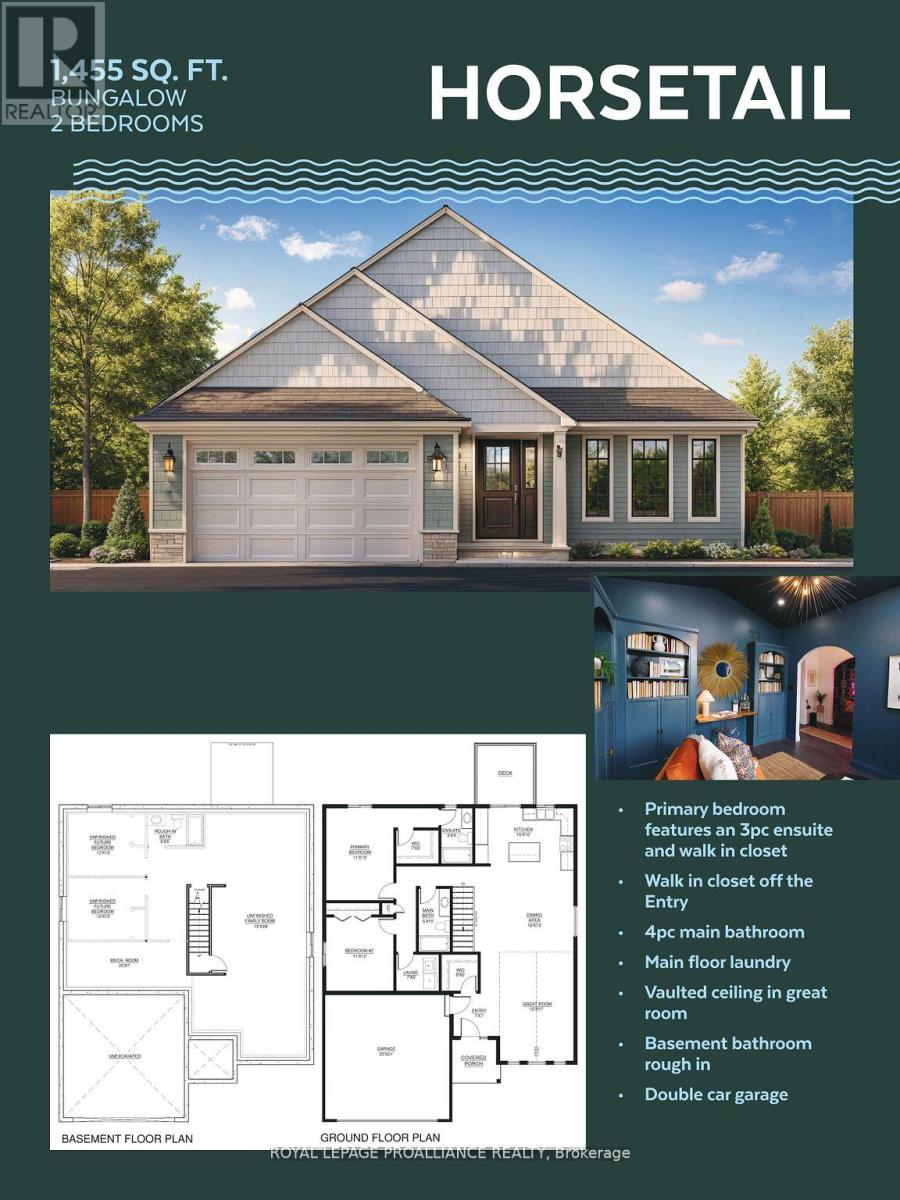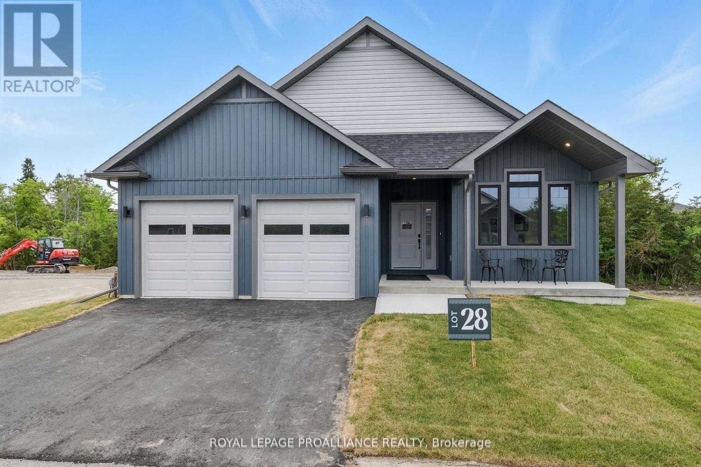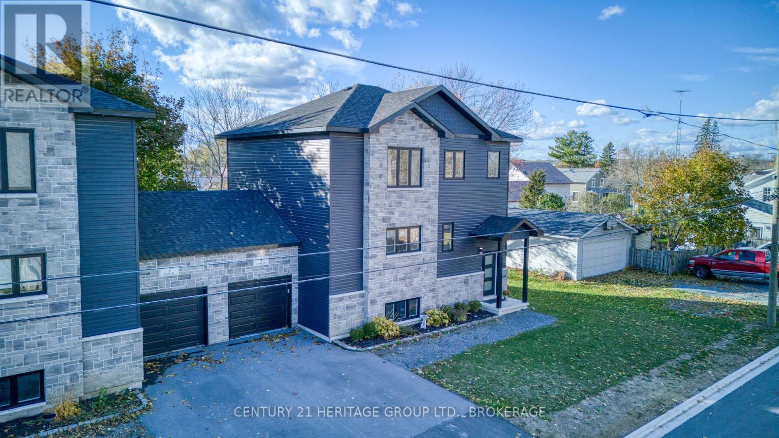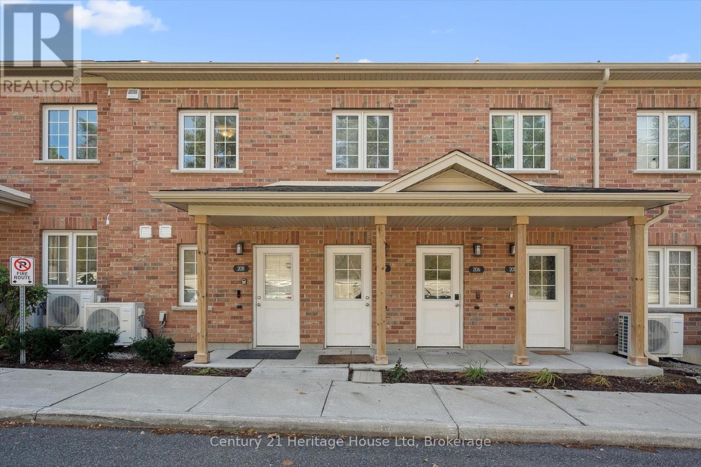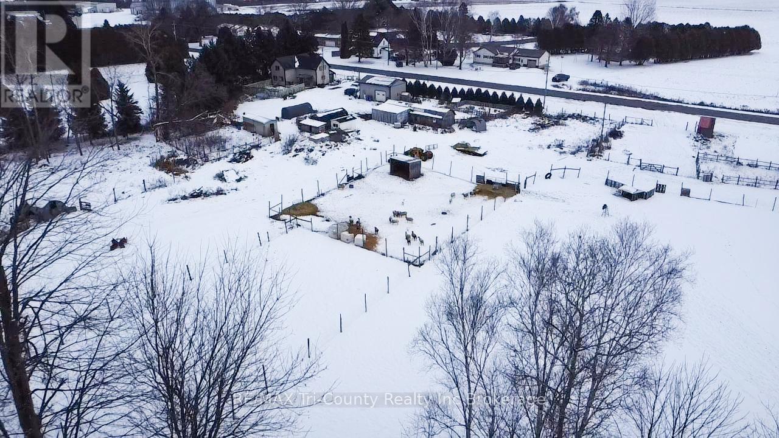3 Thyra Avenue
Toronto, Ontario
Refined Comfort Meets Contemporary Urban Elegance in this 3+2 bedroom, 3 1/2 bath, Semi-Detached residence with 2-lane private parking, set on a generous 23.21 x 127.75 ft. lot. Fully gutted to the studs and rebuilt in 2023, this reimagined home features engineered hardwood floors throughout and a thoughtfully designed open-concept main level that blends spacious living and dining areas. The gourmet kitchen serves as a stunning centerpiece, outfitted with SS appliances (2023), striking quartz countertops/backsplash, and a functional center island. From here, step out onto an inviting deck that overlooks a private, fully fenced backyard-optimal for relaxation and entertaining. The custom glass stairway, which adds a modern and airy feel to the home's interior, takes you upstairs, where you will find sunlit bedrooms, including a serene primary bdrm with a walk-in closet and a stylish 3-PC ensuite (2023). Two additional bedrooms share a modern 3-piece bath. The finished basement extends the living space with a full kitchen, combined living area, two bedrooms, and a 3-PC bath, offering ample space for family or guests, and a walk-out to the backyard with a lush green lawn and professionally designed stone landscaping. A stone pathway leads to the inviting front entrance, framed by seasonal planters and meticulously curated stone work that adds a welcoming and sophisticated touch year-round. Located just steps from Victoria Park Subway, Danforth GO Station,Taylor Creek Park, and several major grocers, this home offers exceptional convenience. Nearby school options include Secord ES (French Immersion), East York Collegiate, ES Michelle-O'Bonsawin, EE La Mosaïque, and Beaches Alternative Junior School. Enjoy easy access to the vibrant Danforth and scenic Woodbine Beach! A fantastic opportunity to own a home within a thriving community that artfully combines modern luxury with everyday comfort. Walkers Paradise with a Walk Score of 95 and an excellent Transit Score of 86! (id:35492)
RE/MAX Hallmark Realty Ltd.
32 Jenny Wrenway
Toronto, Ontario
Attention Renovators and First Time Home Buyers! Opportunity To Own This 3 Bedroom Multi Level Townhouse In Desirable Hillcrest Village Location at Don Mills Rd & Steeles Ave E in North York. Situated On A Family Oriented Neighbourhood Surrounded By Nearby Parks & Trails Perfect For Growing Families And First Time Home Buyers. This Home Offers 3 Generous Size Bedrooms And2 Bathrooms With A Lower Level Rec Room For Additional Space. South Exposure Combined With A Bright And Airy Living Room Featuring 11 Ft High Ceilings Allow Natural Light To Fill The Spaces. Private Fenced Backyard Backs Onto Community Greenspace. Nearby Top Ranking Schools Cliffwood Public School & AY Jackson High School. Short Walking Distance To Major Plaza With Grocery & Restaurants. Easy Access To Transit With Steps To TTC & A Short Drive To Hwy 404 &401. Move In As Is Or Take The Opportunity To Design Your Own Home. This Home Is Looking For A New Family To Call It Home. Book Your Viewing Today! (id:35492)
Century 21 Heritage Group Ltd.
10 - 20 Cotton Downway
Toronto, Ontario
Discover an exceptional opportunity in the highly sought-after Pleasant View community. Perfectly situated in one of North York's most desirable and family-friendly neighbourhoods. A boutique, self-managed townhouse complex features only 12 units. This immaculate and meticulously maintained home has been recently updated and upgraded throughout. The chef's dream custom kitchen includes quartz countertops, S/S appliances, extended wood cabinetry, stylish backsplash and pot lights. Enjoy a bright, open-concept living and dining area with a wood fireplace and walkout to the balcony. All three bathrooms have been fully renovated. The spacious primary bedroom offers a walk-in closet and a 3-piece ensuite. The walk-out basement level features another wood-burning fireplace and provides direct access to the garage. Located just steps from Pleasant View Community Centre, parks, schools, shopping, and minutes to Highways 401, 404, DVP for a quick commute to downtown Toronto. Transit-rich- location, steps from the TTC and subway lines. Surrounded by top-rated schools (Brian Public School, Pleasant View Middle School, Sir John A. Macdonald Collegiate, French immersion programs throughout the area). Close to Fairview Mall and all essential amenities. This property offers the perfect blend of comfort, convenience and long-term investment value. (id:35492)
Royal LePage Terrequity Realty
11 Heydon Park Road
Toronto, Ontario
Welcome to 11 Heydon Park Road, a charming 1928 three-bedroom home lovingly maintained by the same family for over 60 years. Filled with warmth, vintage character, and endless possibilities, this home is ready for its next chapter. Centrally located on a quiet, tree-lined street in Toronto's sought-after Little Portugal, just steps from vibrant, walkable Trinity-Bellwoods and Little Italy - offering the perfect balance of city living and residential comfort. Inside, discover sun-filled rooms with hardwood floors, original trim and moldings, and a vintage kitchen that beautifully preserves the charm of the 1920s while inviting modern updates. Upstairs, you'll find three comfortable bedrooms with ample natural light and closet space. The finished lower level provides flexible space for a home office, family room, or guest suite. Out back, the deep private yard offers a world of opportunity - whether you envision lush gardens, outdoor dining and entertaining, or a two-storey garden suite (city-approved zoning potential), ideal for extended family, rental income, or a creative studio space. Located just moments from College Street restaurants, cafes, shops, the Dovercourt YMCA, parks, transit, and schools, this timeless home feels like home the moment you arrive - a true urban retreat in the heart of Toronto, offering history, heart, and the space to dream. (id:35492)
Forest Hill Real Estate Inc.
51 Westwood Crescent
Welland, Ontario
One-time owner's home. Well-built custom home with ample living space. New roof and shingles. Great back yard for bbq and adjacent is a closed covered porch. There is a full kitchen and canning - there is full In -Suite, in law capabilities. This home is one of a kind. Walking distance to great schools, including french school. Close to all amenities.All appliances are included . Just move in and enjoy. (id:35492)
Coldwell Banker Advantage Real Estate Inc
118 Glenwood Avenue
St. Catharines, Ontario
Welcome to 118 Glenwood, set on one of Old Glenridge's most quiet and sought-after streets. This home is far larger than it appears, completely transformed by a full renovation and an impressive addition that elevates every inch of the living space.Step into the stunning chef's kitchen with an oversized entertaining island, custom walk-in pantry, and high-end finishes throughout. The open living area is warm and inviting, with plenty of room for both a comfortable lounge space and a full dining area. The main floor flex room adds incredible versatility-ideal as a home office, formal dining room, music room, playroom, or even a guest suite with the adjoining 3-piece bath. Bathrooms AND mudroom have in-floor heating. Upstairs, four true bedrooms sit together on the same level. The new primary suite feels like a private retreat, complete with a spa-inspired ensuite and a boutique-style walk-in closet with custom built-ins. Three additional bedrooms share a generous 4-piece bath, perfect for family living.The fully updated basement extends your living space with a large recreation room, bar area, cozy fireplace, and an extra bathroom. Outside, a large driveway leads to the 1.5-car detached garage and also connects to a fantastic side entrance mudroom - ideal for everyday convenience. A beautifully expanded, completely updated home offering space, style, and flexibility in every direction. (id:35492)
Royal LePage NRC Realty
191 Soleil Avenue
Ottawa, Ontario
This bright and modern 3-storey back-to-back townhome offers 2 bedrooms, 1.5 bathrooms, and approx. 1,100 sq. ft. of stylish living space in a quiet, family-friendly neighbourhood. Featuring light maple hardwood floors, an open-concept living/dining area, a private balcony, and a sleek white kitchen with quartz countertops and stainless steel appliances, this home blends comfort and function. The ground level includes a laundry room, interior garage access, and a 2-car driveway, while the upper level provides two carpeted bedrooms including a primary with ensuite. Located steps from parks, schools, and the community centre, this home combines modern finishes with everyday convenience. (id:35492)
Avenue North Realty Inc.
Lot 4 River Rapids Road
Quinte West, Ontario
END OF YEAR BUILDER BLOWOUT - Competitive Incentive Pricing On A Firm Agreement On Any Lot/Build By December 31, 2025!! RIVER RAPIDS, AN ENCLAVE OF BEAUTIFUL NEW BUILD HOMES SITUATED BETWEEN THE TRENT RIVER & HERITAGE CONSERVATION TRAIL! INTRODUCING RIVER RAPIDS, AN ENCLAVE OF BEAUTIFUL NEW BUILD FREEHOLD HOMES SITUATED BETWEEN THETRENT RIVER AND THE HERITAGE CONSERVATION TRAIL! This gorgeous 2 bedrooms 2 bathroom bungalow is ready to be built with YOUR selections and options! The "HORSETAIL" model layout offers open-concept living with 1455 sq ft of finished space on the main floor. Enjoy access to the Trent River on hot summer days with your paddleboard, kayak or canoe! This home welcomes you into the front foyer by the covered front porch entrance. In the heart of the home, the Gourmet Kitchen boasts beautiful ceiling height cabinetry, quartz countertops and an Island perfect for entertaining. Great Room features soaring vaulted ceilings. Enjoy convenient access to your back deck that overlooks your backyard, the perfect place to BBQ and relax! Large Primary Bedroom with Walk- In closet & Ensuite. Second bedroom can be used as an office or den. Option to fully finish lower level with 2 additional bedrooms, bathroom & massive Family Room. Double car garage with direct interior access. Main floor Laundry Room for convenient day-to-day living. Includes Luxury Vinyl Plank/Tile flooring throughout main floor, municipal services & natural gas, Central Air & 7 year TARION New Home Warranty. SEVERAL ADDITIONAL INVENTORY AND TO-BE-BUILT LOTS AND FLOOR PLANS AVAILABLE TO DESIGN YOUR OWN DREAM HOME! RIVER RAPIDS is located approximately an hour to the GTA and a short stroll to downtown Frankford for dining, groceries, Frankford Tourist Park, Bata Island and so much more! A stone's throw to Batawa Ski Hill, Frankford Golf Course, public boat launches, Conservation Parks.....WELCOME HOME TO RIVER RAPIDS! (id:35492)
Royal LePage Proalliance Realty
Royal Heritage Realty Ltd.
Lot 28 River Rapids Road
Quinte West, Ontario
END OF YEAR BUILDER BLOWOUT - Competitive Incentive Pricing On A Firm Agreement On Any Lot/Build By December 31, 2025!! RIVER RAPIDS, AN ENCLAVE OF BEAUTIFUL NEW BUILD HOMES SITUATED BETWEEN THE TRENT RIVER & HERITAGE CONSERVATION TRAIL! This gorgeous 4 bedroom, 3 bath bungalow is completed and ready for occupancy! Built by McDonald Homes with superior features & finishes throughout, this "WILLOW" model offers open-concept living with over 3000 sf of finished space, up and down. This home welcomes you into the front foyer by the covered front porch entrance, an amazing space to relax with views of the peaceful Trent River. Enjoy access to the water on hot summer days with your paddleboard, kayak or canoe! In the heart of the home, the Gourmet Kitchen boasts beautiful ceiling height cabinetry, quartz countertops and an Island perfect for entertaining. Great Room and Dining Room features soaring vaulted ceilings. Enjoy your morning coffee on either of your two decks that overlook your backyard that edges onto trees. Large Primary Bedroom with Walk In closet & Ensuite with Glass & Tile shower. Second bedroom can be used as an office or den. Fully finished lower level with2 additional bedrooms, bathroom & massive Family Room with natural gas fireplace. Double car garage with direct interior access to the main floor Laundry Room. Includes Luxury Vinyl Plank/Tile flooring throughout main floor, municipal services & natural gas, Central Air & 7 year TARION New Home Warranty. SEVERAL ADDITIONAL INVENTORY AND TO-BE-BUILT LOTS AND FLOOR PLANS AVAILABLE TO DESIGN YOUR OWN DREAM HOME! RIVER RAPIDS is located approximately an hour to the GTA and a short stroll to downtown Frankford for dining, groceries, Frankford Tourist Park, Bata Island and so much more! A stone's throw to Batawa Ski Hill, Frankford Golf Course, public boat launches, Conservation Parks.....WELCOME HOME TO RIVER RAPIDS! (id:35492)
Royal LePage Proalliance Realty
Royal Heritage Realty Ltd.
5 Cross Street
Loyalist, Ontario
Move-In Ready Modern Link Home in Odessa. Welcome home to 5 Cross Street, a stunning link-detached property built in 2021, offering contemporary living with excellent function. Featuring 3 spacious bedrooms and 2.5 bathrooms, this home is designed for today's lifestyle. Step inside to an open-concept main floor bathed in natural light, perfect for gathering and entertaining. The bright kitchen flows seamlessly into the living and dining areas and includes a convenient powder room and direct interior garage access, making daily routines effortless. This nearly-new home provides the style and efficiency you're looking for without the wait or hassle of new construction. Upstairs is dedicated to rest and privacy, featuring three generous bedrooms, including a serene primary suite complete with its own private ensuite bathroom. A full second bathroom serves the other bedrooms, providing ideal space for a family or guests. Beyond the finished living areas, the large, unfinished basement presents a fantastic opportunity for future customization. Whether you dream of a home gym, media room, or extra living space, this blank canvas is ready for your personal touch and offers immense value potential. Located in the desirable and growing village of Odessa, this property offers the best of both worlds: a peaceful, family-friendly neighbourhood atmosphere with exceptional connectivity. Enjoy the quiet charm of small-town life while being just a short, easy drive to the major amenities and employment centers of Kingston and Napanee. Don't miss this opportunity to secure a modern, low-maintenance home in a prime location. Your new chapter awaits at 5 Cross Street. ** This is a linked property.** (id:35492)
Century 21 Heritage Group Ltd.
207 - 7 Cityview Drive S
Guelph, Ontario
Welcome to 7 Cityview Dr S, Unit 207-a bright, contemporary 1-bedroom condo offering the perfect entry point into homeownership or a smart addition to any investment portfolio. Built just 6 years ago, this thoughtfully designed 664 sq ft unit delivers low-maintenance living without compromising on style, function, or location.Inside, you'll find an open-concept layout with a sleek kitchen, and room to comfortably entertain or unwind. The living area walks out to a private balcony overlooking the historic Reformatory Lands-a rare, peaceful view featuring protected greenspace, mature trees, and kilometres of walking and cycling trails right at your doorstep.The spacious bedroom easily fits a queen bed with room to spare, and the full 4-piece bath feels fresh and modern. In-suite laundry adds convenience, and the unit comes with one dedicated parking space.Whether you're a first-time buyer seeking affordability in a growing city or an investor looking for a turn-key rental in a high-demand area, this condo checks all the boxes. Conveniently located near shopping, transit, the Guelph Innovation District, and quick access to the 401.Move-in ready, well-kept, and surrounded by nature-this is the simple, smart choice. (id:35492)
Century 21 Heritage House Ltd
853 Norfolk County 28 Road
Norfolk, Ontario
Escape to the country with this 12-acre hobby farm, perfect for animal lovers and outdoor enthusiasts. Featuring fenced pastures ideal for horses and plenty of room for a variety of livestock, such as goats, sheep, chickens, turkeys, etc, this property offers endless possibilities. A beautiful mix of open land and bush with walking trails makes it the ultimate rural retreat. The 4-bedroom, 2-bath home offers 1,650 sq. ft. of above-grade living space with an inviting open-concept design. The spacious kitchen and dining area are perfect for family gatherings, while the large back deck with a fenced dog run provides the ideal space for pets to roam freely. There is a 20x28 shop that is set up for off-grid use by in floor heating with an outdoor wood boiler system and power coming from solar panels and a large battery storage bank. Located just 15 minutes from the sandy beaches of Port Burwell and 25 minutes to Tillsonburg, this property combines the best of country living with convenience. Don't miss your chance to own your very own hobby farm and live the lifestyle you've always dreamed of! (id:35492)
RE/MAX Tri-County Realty Inc Brokerage

