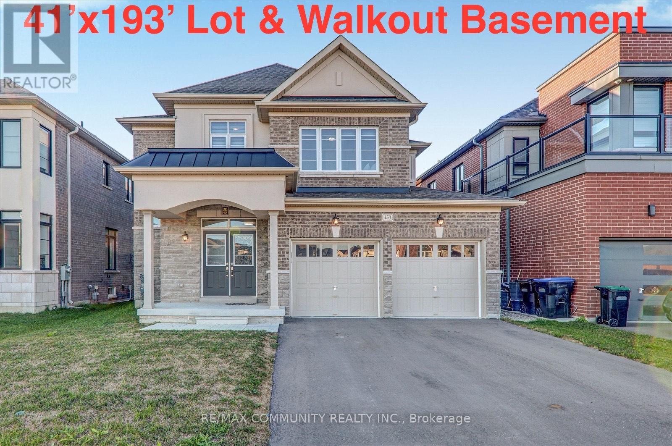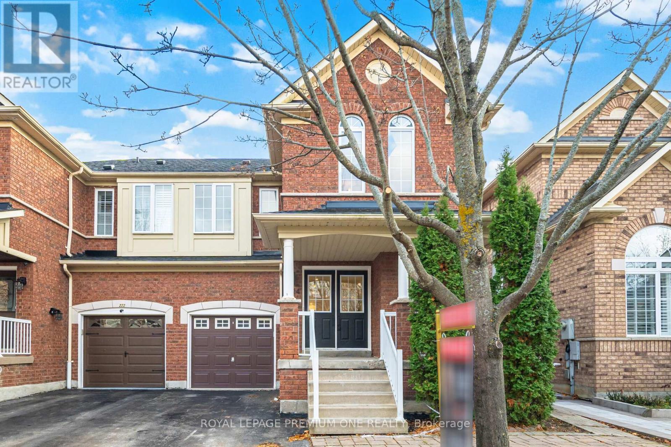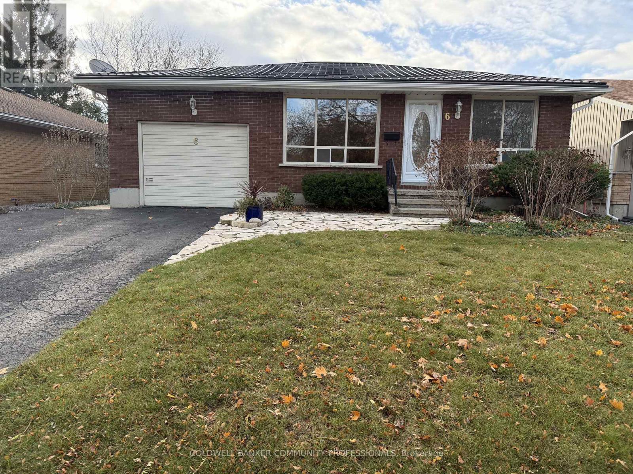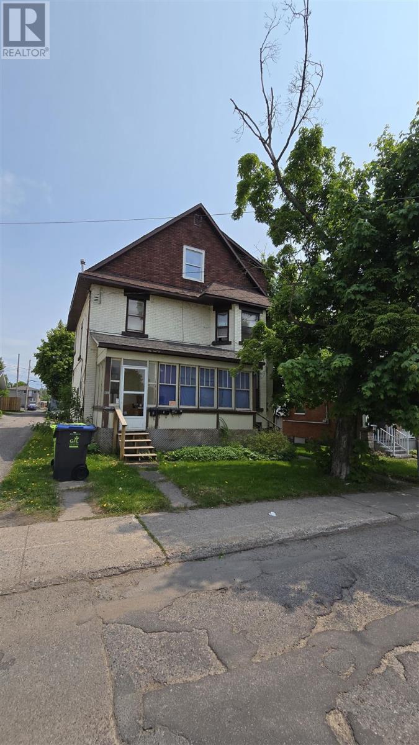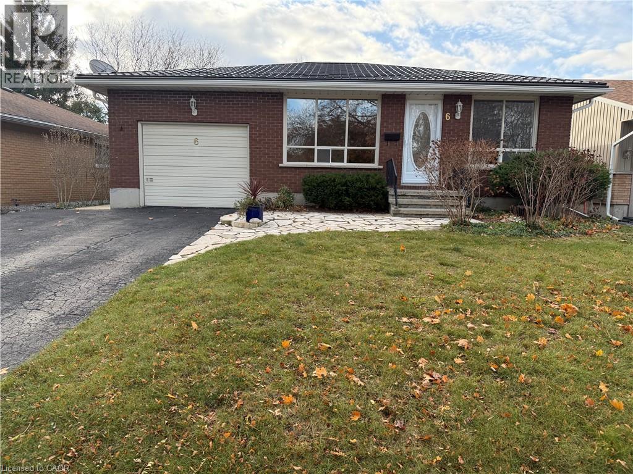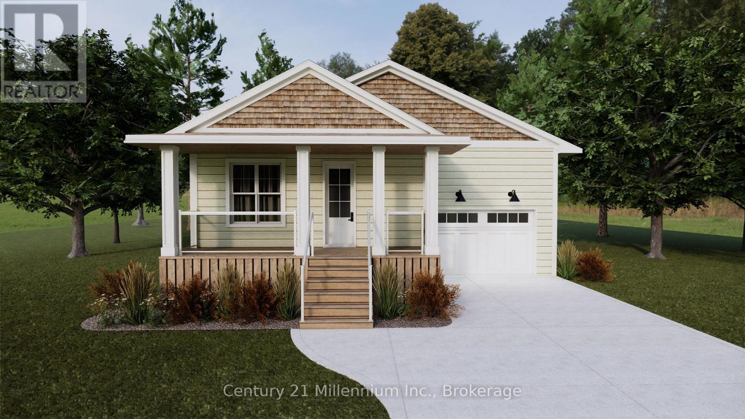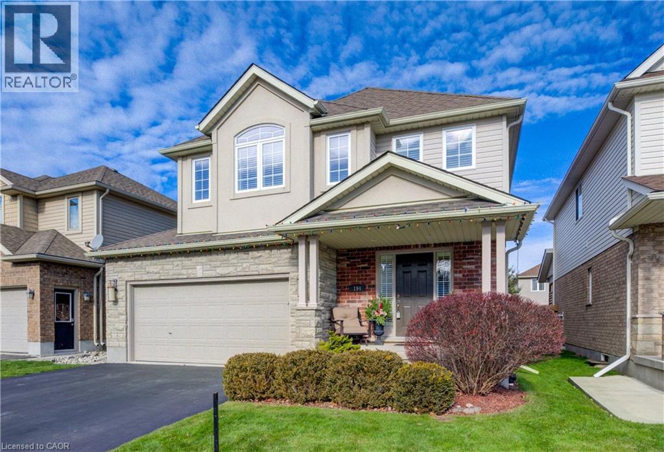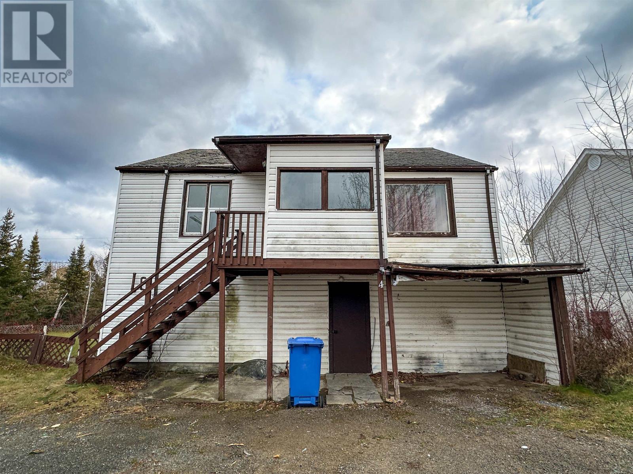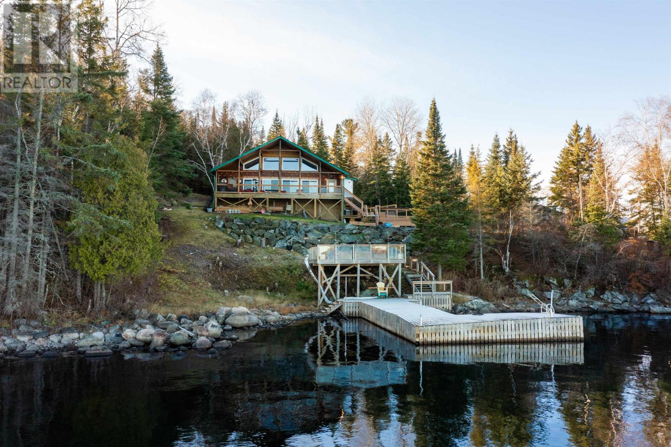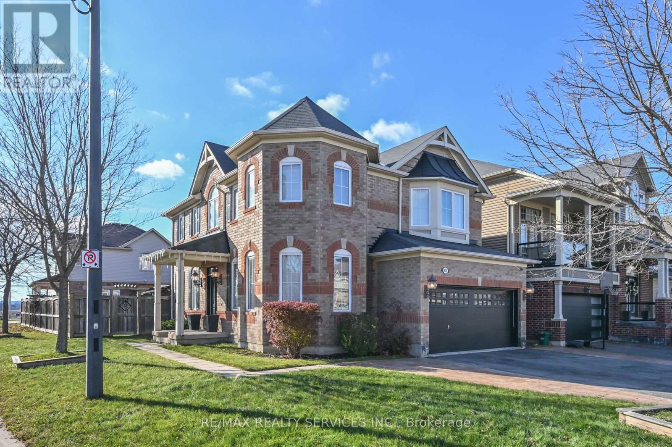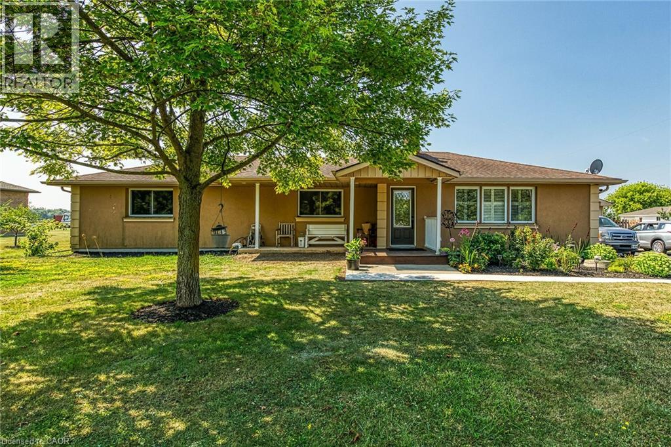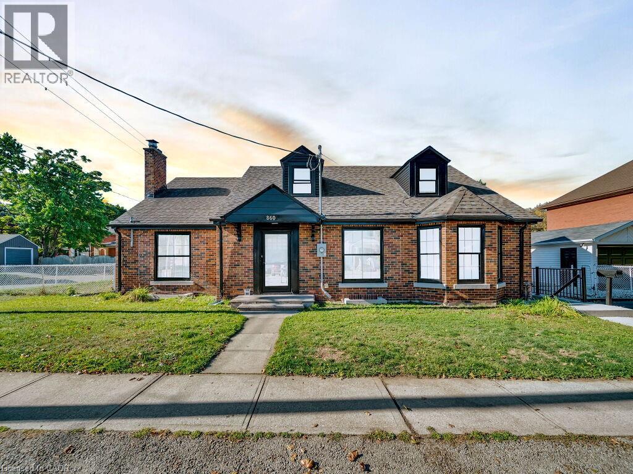150 Jonkman Boulevard
Bradford West Gwillimbury, Ontario
Welcome to this spacious and well-kept home, perfectly set on a large 42' x 200' lot backing onto a peaceful ravine. Offering 3,089 square feet of living space, this property includes 5 bedrooms and 4 bathrooms, making it ideal for a growing family. The main floor features 9-foot ceilings, hardwood floors, and a bright open layout. A two-story front entrance with a walk-in closet sets the tone as you step inside. The family room is warm and inviting, complete with a gas fireplace and large windows that overlook the ravine, filling the space with natural light. The dining room connects easily to the kitchen, designed for everyday cooking and entertaining. It includes stainless steel appliances, plenty of cabinet space, granite countertops, a center island, and a breakfast area with a walkout to the backyard. The yard offers privacy and room to relax, play, or host gatherings. Upstairs, you'll find five good sized bedrooms, each with direct or shared access to a bathroom and ample closet space. The primary bedroom includes a walk-in closet and a 5-piece ensuite with a soaker tub, glass shower, and double sinks. Practical touches include a laundry room with a sink and direct access to the basement. The walkout basement with high ceilings and lots of potential-it can be finished as a recreation room, extra living space, or even a rental suite. Outside, the property provides a two-car garage plus four additional parking spots on the driveway. Located in a family-friendly neighbourhood, this home is close to Green Valley Park, trails, top-rated schools, shopping, and Highway 400. It offers the perfect mix of space, convenience, and comfort in a great community setting. (id:35492)
RE/MAX Community Realty Inc.
224 Hollywood Hill Circle
Vaughan, Ontario
Welcome to 224 Hollywood Hill Circle! Situated in the highly sought-after Vellore Village community, this stunning home has been fully renovated from top to bottom, offering a perfect blend of modern style and everyday comfort. Step inside to find freshly painted interiors, brand-new washrooms with contemporary finishes, and a newly renovated kitchen featuring sleek cabinetry and updated fixtures-truly a move-in-ready space. The bright and functional layout is designed for families of all sizes, with spacious principal rooms and thoughtful upgrades throughout. Located in one of Vaughan's most convenient neighbourhoods, you're just minutes from beautiful parks, top-rated schools, public transit, Cortellucci Vaughan Hospital, community centres, shopping malls, and major grocery stores. A beautifully updated home in a prime location-224 Hollywood Hill Circle delivers comfort, convenience, and quality living at its finest. (id:35492)
Royal LePage Premium One Realty
6 Burdock Boulevard
Brantford, Ontario
Introducing 6 Burdock Boulevard. A super-clean, turnkey bungalow ready for new beginnings. The main level offers solid hardwood floors throughout, a bright and spacious living room, an eat-in kitchen with dining area, three great-sized bedrooms, and a modern bathroom featuring a high-quality glass shower. The fully finished lower level provides even more versatile living space. Don't miss the impressive 350 sq. ft. rec room-perfect for movie nights, games, fitness room, or a cozy hangout. There's also an additional room ideal for a private office or potential 4th bedroom. This level includes a large storage/workshop area and an updated laundry room combined with the home's second bathroom. Notice the side entry that could easily be used for a private entry intothe lower level for an in-law suite. Important to note- the steel roof installed in 2020, has a 50 year warranty, promises piece of mind and saves $ in the future. Other improvements include Eavestroughs (2023), Bathroom (2023), gazebo and deck (2021), hydro panel (2016), owned water heater (2011), some windows (2013). An attached garage and double-wide driveway provide ample parking for the whole family. The well-manicured, private backyard offers a relaxing sunroom, gazebo, deck and beautiful seasonal gardens filled with greenery and floral colour throughout spring & summer. Situated on a comfortable 52 x 106 lot, this roomy bungalow suits a wide range of buyers-first-timers, growing families, retirees, or investors. The lovely Brier Park neighbourhood is an excellent location, within a family-friendly community, close to shopping, schools, parks, highway access and public transit. (id:35492)
Coldwell Banker Community Professionals
178 Spring St
Sault Ste. Marie, Ontario
Fantastic opportunity to own a fully rented triplex at an affordable price. The main unit offers two bedrooms and one bathroom, the second unit includes two bedrooms and one bathroom, and the third unit features one bedroom and one bathroom. The building has four separate meters and is heated with a boiler system, which has just been replaced with a brand-new unit. Recent improvements include roof repairs, drywall repairs, a new toilet installed in one unit, and shower plumbing fixed, with new countertops for Unit 1 scheduled to be installed. Buyer to verify taxes, rental equipment, parking, and any associated fees. Don't miss out - book your viewing today! (id:35492)
RE/MAX Sault Ste. Marie Realty Inc.
6 Burdock Boulevard
Brantford, Ontario
Introducing 6 Burdock Boulevard. A super-clean, turnkey bungalow ready for new beginnings. The main level offers solid hardwood floors throughout, a bright and spacious living room, an eat-in kitchen with dining area, three great-sized bedrooms, and a modern bathroom featuring a high-quality glass shower. The fully finished lower level provides even more versatile living space. Don’t miss the impressive 350 sq. ft. rec room—perfect for movie nights, games, fitness room, or a cozy hangout. There’s also an additional room ideal for a private office or potential 4th bedroom. This level includes a large storage/workshop area and an updated laundry room combined with the home’s second bathroom. Notice the side entry that could easily be used for a private entry into the lower level for an in-law suite. Important to note- the steel roof installed in 2020, has a 50 year warranty, promises piece of mind and saves $ in the future. Other improvements include Eavestroughs (2023), Bathroom (2023), gazebo and deck (2021), hydro panel (2016), owned water heater (2011), some windows (2013). An attached garage and double-wide driveway provide ample parking for the whole family. The well-manicured, private backyard offers a relaxing sunroom, gazebo, deck and beautiful seasonal gardens filled with greenery and floral colour throughout spring & summer. Situated on a comfortable 52 x 106 lot, this roomy bungalow suits a wide range of buyers—first-timers, growing families, retirees, or investors. The lovely Brier Park neighbourhood is an excellent location, within a family-friendly community, close to shopping, schools, parks, highway access and public transit. (id:35492)
Coldwell Banker Community Professionals
11 Grenville Street N
Saugeen Shores, Ontario
Welcome to "The Saugeen". Work with our design team to customize this 2 bedroom bungalow crafted by Launch Custom Homes in the Easthampton development! Now featuring LP SmartSide Siding & Trim on the exterior. Great room with open kitchen, dining room & living room with cathedral ceiling. Double garden doors surround the fireplace and extend the living area to the rear covered deck. Luxurious primary suite with 5 piece ensuite bath and walk in closet. Front bedroom has home office options. Designed for main floor living! Unfinished basement has options for 450 sq.ft. of living space with 2 bedrooms and a 3 piece bath for additional family or guests. Plus an option for a 914 sq.ft. additional residential unit with 2 bedrooms, 3 piece bath and bright living space. Completely separate living! concrete driveway and fully sodded lawn. Want a true bungalow with easy accessibility? Ask about the tall crawlspace option! Explore the many options today including an upgrade to Maibec Siding! Truly customize your home by working with the Design Team to pick all your beautiful finishes! (id:35492)
Century 21 Millennium Inc.
194 Brookmead Street
Elmira, Ontario
Welcome to this beautifully maintained 4-bedroom, 4-bathroom home offering approximately 2,176 sq. ft. of living space plus a fully finished basement. The open-concept main floor features a white kitchen with ample cupboard and counter space, backsplash, a functional island return, and a patio door leading to a stone patio with a hot tub, perfect for entertaining. The main-floor living room includes a cozy gas fireplace, adding warmth and character to the space. California shutters throughout provide style, privacy, and light control. The fully fenced backyard also includes two storage sheds for added convenience. The finished basement extends your living area with a spacious rec room, a 3-piece bathroom, and custom built-in cupboards for excellent storage and organization. Upstairs, you’ll find four generous bedrooms with custom built in closets, including the primary suite with a walk-in closet and 4-piece ensuite. Additional features include a double-car garage with built-in shelving, gas BBQ hook up central vac, neutral décor, and a desirable location close to the Memorial Centre. This home offers an ideal blend of comfort, style, and thoughtful upgrades. (id:35492)
Royal LePage Wolle Realty
4 Madsen Dr
Madsen, Ontario
A great affordable way to enter the housing market. The home has 2 bedrooms, a full bathroom, and a good sized eat in kitchen as well as a large living room area. There is a sunroom and a deck off the back and a single detached garage. There is a good amount of parking, and a nice flat usable yard space. (id:35492)
Century 21 Northern Choice Realty Ltd.
21 Sioux Blvd
Sioux Narrows, Ontario
New Listing - Regina Bay, Lake of the Woods in Sioux Narrows! Enjoy spectacular sunrise views from this comfortable year-round home or cottage perfectly set on the southern shore of Regina Bay, Lake of the Woods. Located at the end of the road for good privacy, you’re still only 10 minutes from the conveniences of downtown Sioux Narrows. This 1,380 sq. ft. 1.5-storey home offers a bright, open-concept main floor with an island kitchen, dining, and living area, plus 3 bedrooms, 2 full baths, laundry, and a walk-in pantry. The loft provides a cozy office and lounging space - an ideal retreat. Outdoor living is effortless with a covered front deck perfect for grilling and side decks designed for alfresco dining. A detached workshop with an overhead door adds practical storage or hobby space. Set on 1.45 acres, the lot offers 79 ft of rock shoreline owned to the high-water mark. The waterfront features a crib and floating dock with mooring whips and swim ladder plus a generous waterside deck. The natural grounds are partially landscaped and treed with spruce, fir, birch and cedar, accented by a blast rock retaining wall. This property is also road accessible from the rear via Regina Heights Blvd. The property there is level and could easily accommodate a large garage. Amenities: Year-round road access; 100-amp hydro service; Forced-air propane heat + propane range; Winterized lake-drawn water system with filtration & UV light; Electric hot water heater; Winterized septic tank & field. Zoned Rural Residential; 2025 taxes $2,804.00; Propane $3500./yr; Hydro $800./qtr; Ontario land transfer tax on $640,000 is $9275.00. Schedule a tour today! (id:35492)
RE/MAX First Choice Realty Ltd.
876 Challinor Terrace
Milton, Ontario
Extremely well-maintained detached home featuring a double-car garage and a wide driveway with parking for 6 cars (no sidewalk!). Step inside to 9 ft ceilings on the main floor, a formal dining room, with an open-concept kitchen complete with pot lights, backsplash, and stainless steel appliances. The inviting living room offers stunning hardwood floors (installed Nov '25) and direct access to the garage from inside the home. Beautiful wood stairs lead to the second floor, where you'll find a cozy second family room, a spacious primary bedroom with a 4-piece ensuite featuring an oversized tub and separate shower, plus a walk-in closet with organizer. The second and third bedrooms share a convenient Jack-and-Jill bathroom, and the second-floor laundry adds everyday convenience. The large basement awaits your personal touch, complete with a rough-in for a bathroom. Outside, enjoy the benefit of an inground sprinkler system. Hot water tank is rental. Rough in for central vac. (id:35492)
RE/MAX Realty Services Inc.
982 Highland Road E
Stoney Creek, Ontario
Welcome to breathtaking, beautiful home at 982 Highland Road E, Stoney Creek. A rare opportunity to own unique property in rural Stoney Creek by escaping city traffic, while staying just minutes from city conveniences. Renovated and updated large bungalow features 3 spacious bedrooms with hardwood flooring, open concept kitchen, dining room, living room, 5 pcs bathroom (heated floor) and sun room on main floor. Fully finished lower level features In-Law suite set up, with another large eat-in-kitchen, bedroom, full bathroom (heated floor), living room, laundry and plenty of storage space. Step outside to humongous family friendly back yard, with large covered sitting area between garage and home for enjoyment and entertainment of summer days/nights. Standout feature of this property is detached double car garage/workshop. This is dream come true for hobbyist, trades people, or anyone needing ample storage or parking spaces that can fit up to 14-15 cars. Endless possibilities are here. Property offers the ideal combination of function, comfort, and accessibility. Call today to make this versatile, family oriented property your own! 100x200 lot. RSA (id:35492)
RE/MAX Escarpment Realty Inc.
RE/MAX Real Estate Centre Inc.
860 Vine Street
Cambridge, Ontario
Welcome to 860 Vine St., Cambridge! This magnificent home features 8 spacious bedrooms and 4 full bathrooms, offering over 2,500 sq. ft. of above-ground living space. Zoned R4, the property is currently set up as a duplex but has the potential to be converted into a triplex, making it an excellent choice for investors or first-time buyers. Main & Second Floor: 6 bedrooms, 3 full baths, a bright living and dining area, plus a spacious 2 kitchen. Basement: 2 bedroom plus a den, a kitchen, family room, and a separate entrance—ideal for in-law setup or rental income. Parking & Garage: 4 car driveway plus a detached, generous-sized 1-car garage. Recent Updates & Features: Roof (2023) A/C (2021) Windows (2013 North Star, lifetime warranty) This home is in a prime location with easy access to the highway, shopping, restaurants, and all amenities. It’s also conveniently close to Conestoga College, making it perfect for student rentals. Whether you’re looking for a large family home or a turn-key investment opportunity, this property checks all the boxes. ? Property Management services are available for a completely worry-free investment! (id:35492)
RE/MAX Twin City Realty Inc.

