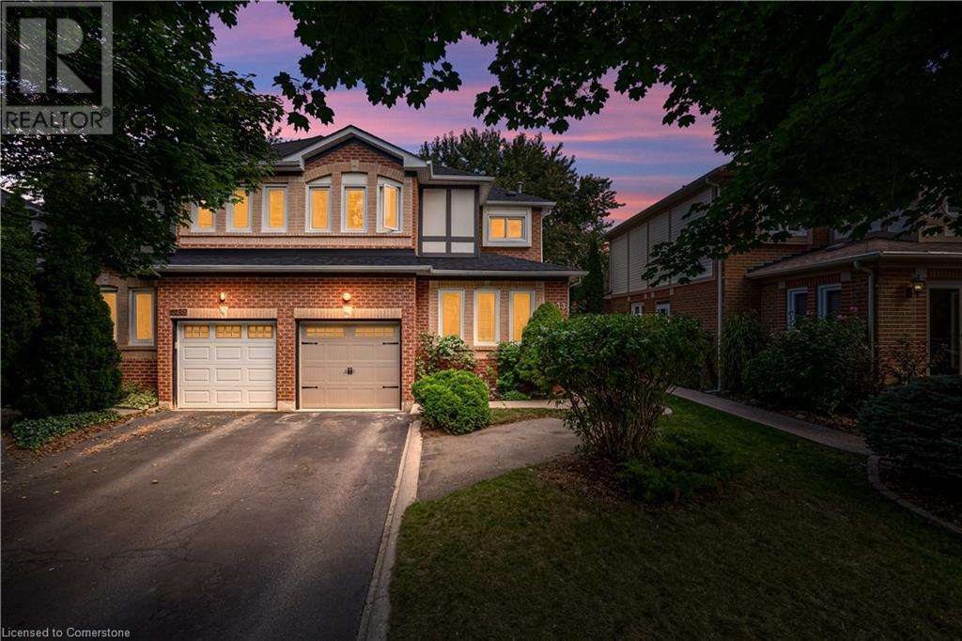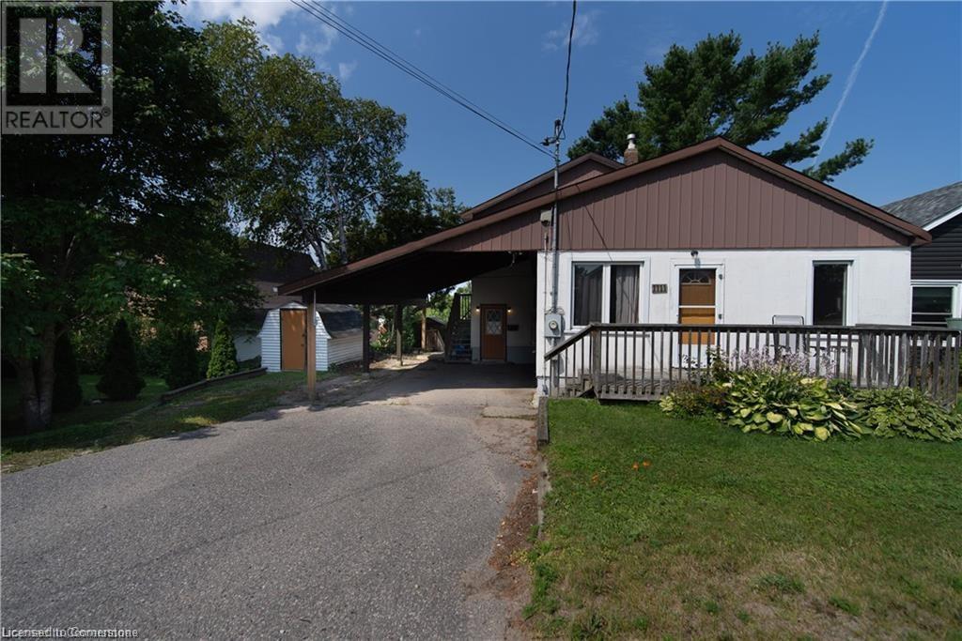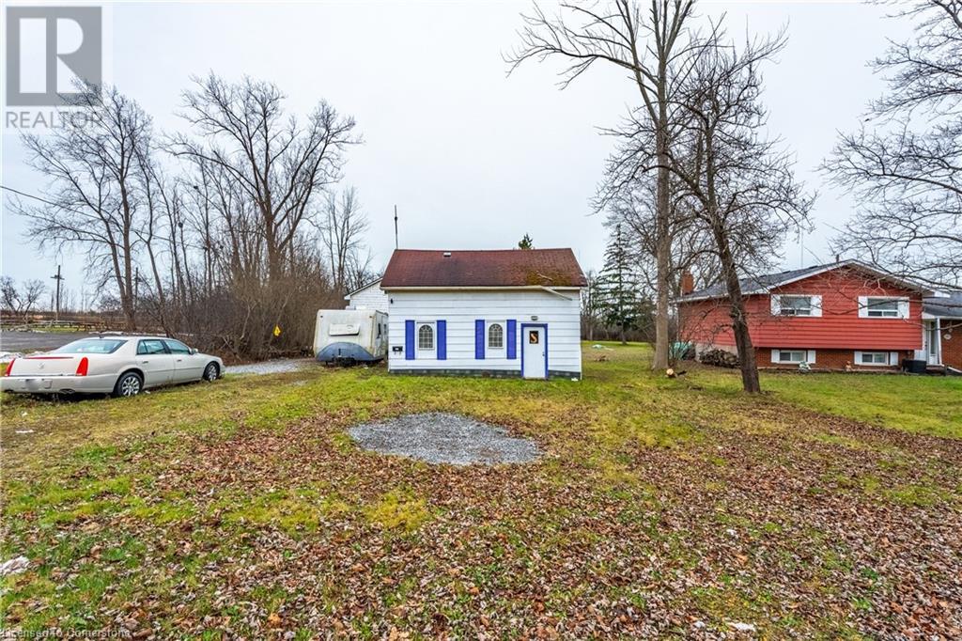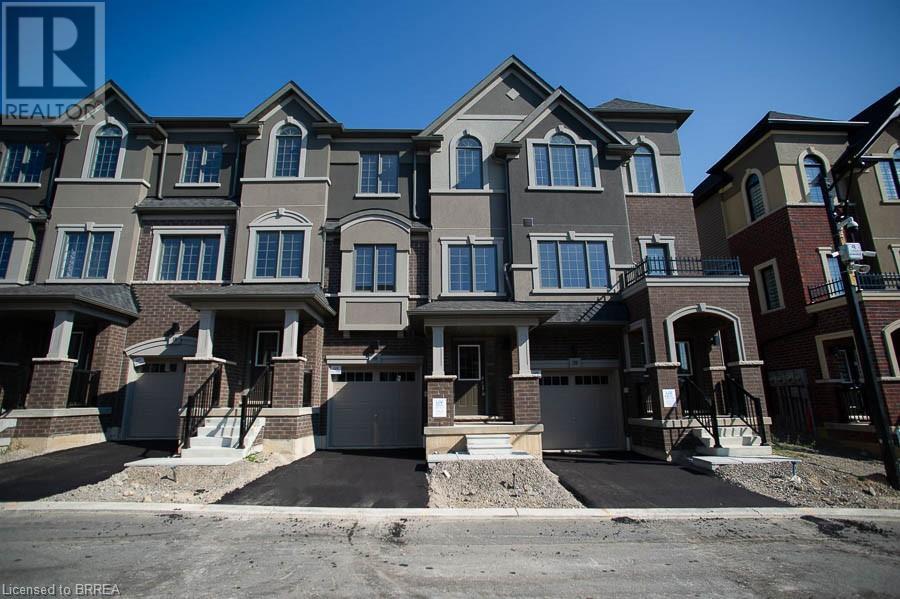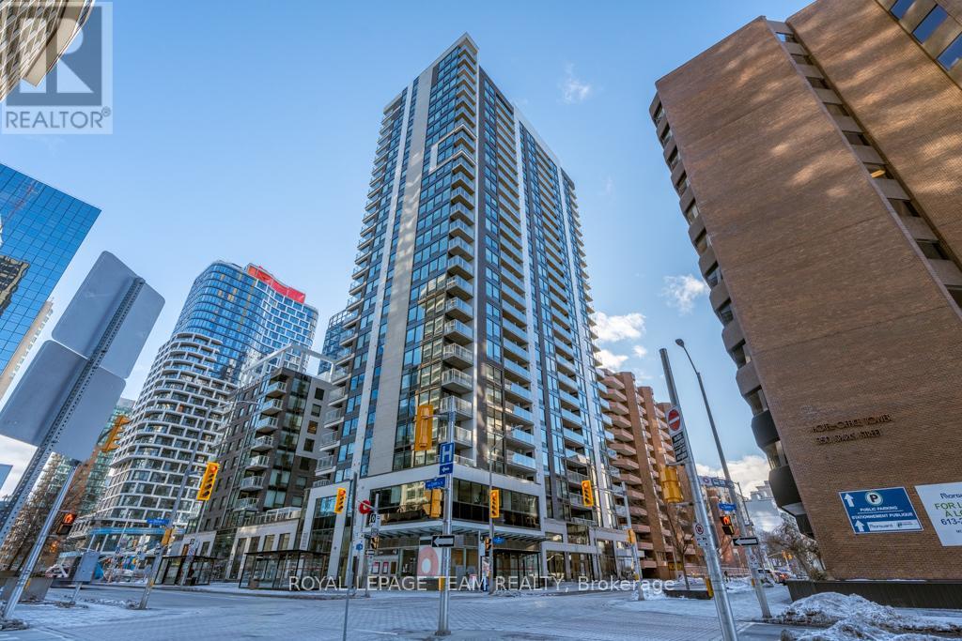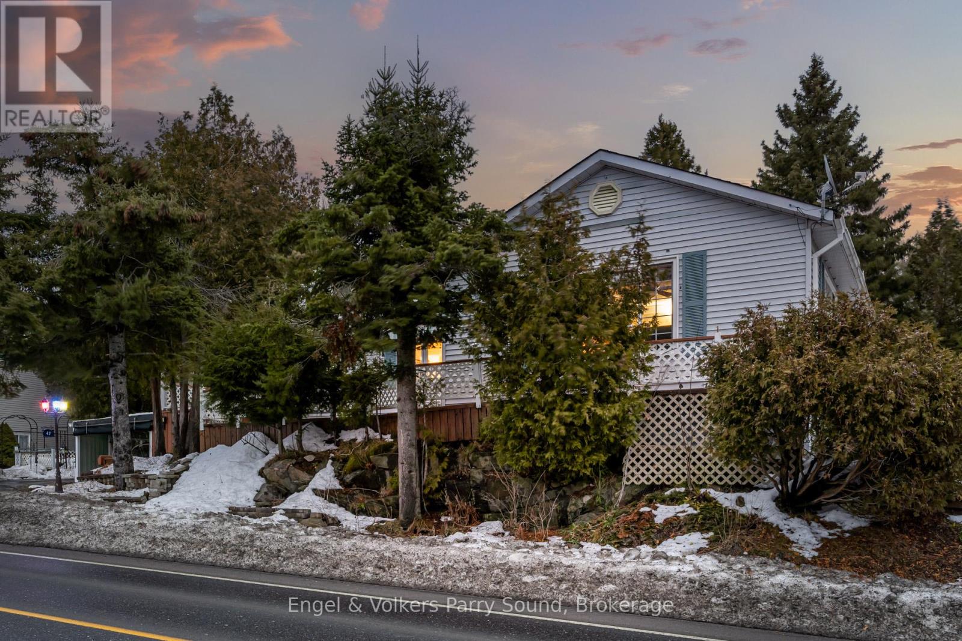58 Laidlaw Drive
Barrie, Ontario
CHARMING BUNGALOW WITH WALKOUT BASEMENT, ABOVE-GROUND POOL & NO HOMES DIRECTLY BEHIND! Welcome to this delightful bungalow located in Barries north end! Nestled in a prime location, this home is just moments from parks, schools, shopping centres, churches, public transit, and Highway 400 access. Step inside and be greeted by an updated kitchen that shines with white cabinetry topped with crown moulding, a subway tile backsplash, ample counter space, and a convenient pass-through window. The open-concept dining and living room is perfect for both relaxing and entertaining, showcasing engineered hardwood flooring and large windows that flood the space with natural light. The two main-floor bedrooms with laminate flooring are served by a modernized 4-piece bathroom, complementing the homes fresh, updated feel. Downstairs, the bright, fully finished walkout basement expands the living space even further, featuring a spacious rec room, a bedroom, and a full bathroom. Outside, the fully fenced private backyard is your summer sanctuary, backing onto agricultural land with no homes directly behind for additional privacy. Spend your days relaxing in the above-ground pool, hosting barbecues on the deck, or storing your outdoor essentials in the handy shed. The homes charming brick exterior features tasteful neutral accents, a landscaped yard with an interlock walkway, and a single-car garage with convenient inside entry. Additional features include a central vacuum and a water softener. This adorable home offers a serene retreat with all the amenities you need just moments away! (id:35492)
RE/MAX Hallmark Peggy Hill Group Realty
92 Elstone Place
Hamilton, Ontario
A great opportunity to own this gorgeous 3156 Sq.ft detached home with 6 bedrooms plus den on second floor. This property sits on a premium pie-shaped lot in highly sought out neighbourhood of Waterdown with more than $200K spent in upgrades. It features laundry on second floor and a huge backyard perfect for relaxation and entertainment. This property offers 9 feet ceiling with upgraded kitchen complete with built-in appliances, ample storage with walk-in pantry. Stained stairs with iron pickets, spacious primary bedroom with His/Her walk-in closets and 5pc Ensuite bath. All bedrooms have walk-in closets.1 washroom on the main, 3 washrooms on 2nd floor including Jack and Jill. The house is located on a quiet Cul-De-Sac. Excellent neighbourhood with great schools, this home offers not just a place to live, but a community to thrive in. Don't miss the opportunity to make this your forever home! **** EXTRAS **** Convenient location with proximity to shopping on Dundas Street and easy access to HWY 403/QEW, and HWY 407. (id:35492)
Century 21 Red Star Realty Inc.
18 Park Court
Niagara-On-The-Lake, Ontario
THE HOME YOU DESERVE! From the moment you enter this Opulent French Manor, situated on a quiet Court in beautiful Niagara-on-the-Lake, you aregreeted by sophisticated elegance starting with the mantled gas fireplace and gorgeous crown molding in the spacious foyer. Engage in conversationwith friends or family at the island in the French influenced kitchen which has amazing finishes, including quartz countertops, marble floors and beautifulstone cast range hood over the gourmet gas range. There is a Butlers Pantry with sink off the kitchen and a breakfast/sitting area with a view to thebeautiful gardens. The adjacent sunroom has lots of natural light with a door to the back gardens. The main floor family room has loads of charm with atwo-sided gas fireplace, and plenty of space to host large family gatherings. French doors lead to the dining room with a door to the 3 season sunroom atthe back of the home. The primary bedroom is a private sanctuary with a 5-piece ensuite bathroom, his and hers walk-in closets and a direct walk-out tothe 3 season sunroom.The second main floor bedroom has a huge window for lots of natural light and a 4-piece ensuite bathroom.The upper floor hastwo additional bedrooms, both with 4-piece ensuites bathrooms. The Basement has multiple rooms offering lots of flexibility, including an amazingmirrored gym, a Studio/Podcast room, Home Theatre, Playroom/bonus room, A Office with Walk-in Cedar closet, Storage room, Furnace room, Laundryroom and a Zen-like 4-piece Spa Bathroom with Soaker tub and Glassed in Steam shower. The Backyard offers a serene escape of Mature trees andmanicured gardens backing onto the Heritage Trail.Be Entertained by enjoying the Commons Park, Tennis Club, Shaw Theater, Marina, Niagara Parkwayswalking and Biking trails,along with multiple Wineries/Spas. This Property Offers a perfect blend of Sophistication, Comfort and Flexibility with endlesspossibilities. *Separate Furniture package available. (id:35492)
Flynn Real Estate Inc.
46 Clementine Drive
Brampton, Ontario
Location! Location! Location!!Discover this stunning 3-bedroom semi-detached gem on a premium corner lot with park views! Boasting 9-ft ceilings on the main floor, separate living and family room, pot lights, and fresh paint throughout, this home is impeccably maintained and move-in ready. Enjoy the convenience of a finished 1-bedroom basement for extra space or rental potential. Perfectly located just steps from top-rated schools, shopping plazas, and parks, with easy access to both Brampton and Mississauga at Steels and Mavis. Don't miss the opportunity to own this rare find in a highly sought-after neighborhood! **** EXTRAS **** Premium Corner Lot, big back yard, park facing. (id:35492)
Homelife/miracle Realty Ltd
1133 Beechnut Road
Oakville, Ontario
Welcome to 1133 Beechnut Road Oakville! This beautiful upgraded semi detached home on a quiet family-oriented street has 3 bedroom 2.5 bath with hardwood floors on both the main floor and upper level. The home is ready for you to move in and enjoy. There is a main floor family room & separate dining room. The lovely eat in kitchen has a sliding door to the private landscaped backyard complete with a deck . The upperlevel features oak stairs. The master has his and hers closets, double door entry & a lavish ensuite bath. The other two bedrooms included nice built in units. The home also features a fully finished basement with a large rec. room, computer area, wet bar, & built in shelving. This wonderful home is within walking distances to schools, parks, shopping and public transit. This home is perfect for commuters with quick access to three major highways as well as minutes from the Clarkson Go station. (id:35492)
RE/MAX Escarpment Realty Inc.
1111 Beattie Street
North Bay, Ontario
OFFERS ANYTIME! Discover this spacious multi-level home nestled in a sought-after neighbourhood. 3 KITCHENS, 5 BEDROOMS, 3 BATHROOMS, 4 PARKING SPOTS. Currently generating a strong rental income of $3,600 per month, this property is an excellent investment opportunity. It also offers a versatile family layout, including a lower-level in-law suite. On the top floor, you'll find 2 bedrooms, a full 3-piece bathroom, and a convenient kitchenette with a sink and fridge. The main level features 2 generously sized bedrooms, a storage space, a full bathroom, a living room, and a separate dining area. The lower boasts a 1 bedroom in-law suite complete with a 3-piece bathroom and a WALKOUT BASEMENT. The basement level includes a den, storage room, utility room, and laundry room. The laundry is shared with all tenants. With various options for use and a desirable location, this home is a rare find! Financials available upon request. (id:35492)
Shaw Realty Group Inc.
1867 Crow Lake Road
Central Frontenac, Ontario
Unique opportunity to own a property that has been a part of the community for over a century. The Old Crow Lake schoolhouse has had many uses over the years but was originally a schoolhouse from about 1905 until the 1960s. The township then leased the property to the Crow Lake Community Club until 2019 and the property was used for various community events during that time period. In 2021, it was sold, and many renovations were done to upgrade the structure, while maintaining the original character. Archies Place was created and a variety of events were hosted at the property and it has also been used as a short term rental. The dwelling is serviced by a drilled well and septic system and is located just a short walk from Crow Lake public beach and boat launch. The schoolhouse has had major upgrades over the last two years, including a new furnace (2023), new windows, updated electrical work, eaves-troughs, re-finished hardwood floors, plus much more. As you enter through the foyer, you will be immersed in the original character and quality of craftsmanship of an earlier day. From the foyer, you enter the main living space which is currently set up as an open concept bedroom and living area. The expansive kitchen is located behind this space, along with two bathrooms. The basement is accessed from the exterior and includes a utility/laundry area plus storage and an extra full-sized refrigerator. The modern furnishings and new appliances are included in this sale, along with a generator and lawn mower, making this a turnkey purchase. The property is ideally located on a township-maintained road and on a corner lot with plenty of space. This property is one that you just don't see often and has so many possibilities. Located in lake country and only 10 minutes from the quaint village of Sharbot Lake or an hour from the larger city of Kingston. Imagine the possibilities! (id:35492)
Royal LePage Proalliance Realty
1001 Garrison Road
Fort Erie, Ontario
Prime opportunity for those with a vision for huge future upside on Garrison Road! This expansive lot, over half an acre, offers endless potential with prime frontage in a high-demand area. Whether you're looking to restore the existing home—already gutted to the studs with some updates and structural work done—or envision building new, the choice is yours. With potential possibilities for multiple residential units or commercial development (buyer to do own due diligence). The property includes new engineering drawings. Don't miss this chance to shape your vision in a prime location! Sold As is where is. (id:35492)
RE/MAX Escarpment Golfi Realty Inc.
620 Colborne Street W Unit# 19
Brantford, Ontario
***BRAND NEW DEVELOPMENT IN THE PLEASANT RIDGE COMMUNITY - $100k + LESS THAN BUILDER PRICES!!*** Attention first time home buyers and investors, why wait for a new construction property when this stunning 3 bed, 2.5 bathroom home is ready to move in today! Located just minutes to highway access, shopping, parks, trails and schools, this convenient West Brant location provides the comfort and sense of community you've been waiting for This 3-level townhouse is freehold with a small parcel of tied land condo fee to assist with exterior upkeep and the integrity of the Sienna Woods East community presented by Liv Homes. Finished with neutral materials throughout, transform this home with your own style and taste with ease. The lower level offers a spacious tiled entrance with a finished recreation room, utility room and garage entrance. Make your way to the main living space to find a bright and spacious kitchen, breakfast area and living space with patio doors that will lead you out to your outside space to enjoy during warmer months. The upper level presents a generous-sized primary suite with a walk-in closet and ensuite bathroom. Two additional bedrooms, a full bathroom and bedroom-level laundry complete the upper level. Whether you're a first-time home buyer or investor, the full Tarion Warranty provides ease of mind with this transaction, ensuring your investment is protected. Buy now in this ever-changing market with decreased rates and a multitude of opportunities in this market. (id:35492)
Revel Realty Inc
2705 - 340 Queen Street
Ottawa, Ontario
Perched high above downtown Ottawa, this newly unveiled penthouse offers a refined take on urban living. Framed by sweeping views of the Ottawa River and historic skyline, the residence balances minimalist design with an effortless connection to nature. Expansive glass walls blur the line between indoors and out, flooding the open-plan living space with natural light. The kitchen is a modernists dream - featuring quartz countertops, custom cabinetry, and professional-grade appliances, creating a space as functional as it is beautiful. The bedrooms are tranquil havens, while the bathrooms and walk-in closets epitomize understated luxury. The outdoor terrace is truly an oasis in the heart of the city. Residents enjoy curated amenities, from a serene indoor pool for year-round enjoyment to a rooftop terrace for summer dinners under the stars. This is also Ottawa's first condo building with direct access to the LRT. Here, elevated living meets impeccable design. Every sunrise and sunset feels like a celebration of life in Ottawa's most innovative and sophisticated new address. (id:35492)
Royal LePage Team Realty
786 Mary Street N
Oshawa, Ontario
Spacious, versatile and well-appointed ranch bungalow, ideal for multi-generational living. Located in one of Oshawa's great neighborhoods, just 5 minutes from Ontario Tech University and Durham College. Start with the oversize lot, 70' by 134' with full fencing in the rear, large backyard terrace, garden shed and exceptional privacy. Attached garage with access from the large mud room and an amazing 9-car driveway. This solid ranch bungalow is extensively remodeled and updated. The light-filled main floor features 3 generous bedrooms, oak floors and recently upgraded bathroom with full-size laundry and Jacuzzi tub. A new contemporary kitchen, installed in 2023, boasts quartz counters, luxury vinyl plank flooring, stainless steel fridge, stove & dishwasher; and large double stainless steel sink. The basement is completely finished with separate rear entrance; 3 spacious bedrooms, each with a new oversize window which meets safe egress specifications; fully-equipped kitchen with fridge, stove & dishwasher; pantry room; new/upgraded 3-piece bathroom; rec room; full laundry; and finished storage room. Comfortable living is enhanced by acoustic insulation between levels as well as in the basement bedroom walls. Fire-rated drywall in the basement ceiling. Central vacuum on both levels. Lifetime roof shingles & steel vents installed in 2017. In addition, an EnerGuide energy assessment has assigned an energy rating of 76, which places this home in the top 5% in Canada for energy efficiency. **** EXTRAS **** 200 amp panel (2010); low-E vinyl windows; high-efficiency tankless water heater; high-efficiency/low-flow toilets; upgraded front porch; high-efficiency Goodman furnace (2011); hard-wired & wireless smoke & C O detectors, interconnected. (id:35492)
RE/MAX Rouge River Realty Ltd. Brokerage
RE/MAX Rouge River Realty Ltd.
42 Emily Street
Parry Sound, Ontario
Nestled in the vibrant heart of Parry Sound, this delightful two-bedroom, one-bathroom (plus one 3-piece on lower level) home offers cozy living with a touch of charm. Located just steps from the picturesque waterfront, marinas, and the scenic Fitness Trail, this home invites you to enjoy all that this beautiful town has to offer. Sitting on an extra-deep lot, the property features a lovely backyard with a gazebo perfect for relaxing summer nights. This well-loved home has been cared for by the same owners for many years and is ready for a new chapter. For added privacy or the potential to expand, the neighbouring lot is also included in the sale. A classic covered carport and a handy workshop provide plenty of space for projects and storage. Plus, with exciting new developments planned for the south end of the harbour featuring restaurants, docking, and retail space this is a fantastic opportunity to invest in one of Parry Sound's most desirable areas. A true gem with great valuethis is the home you've been waiting for! **** EXTRAS **** Property includes neighbouring vacant lot. Property is being sold as is, where is without representations. (id:35492)
Engel & Volkers Parry Sound





