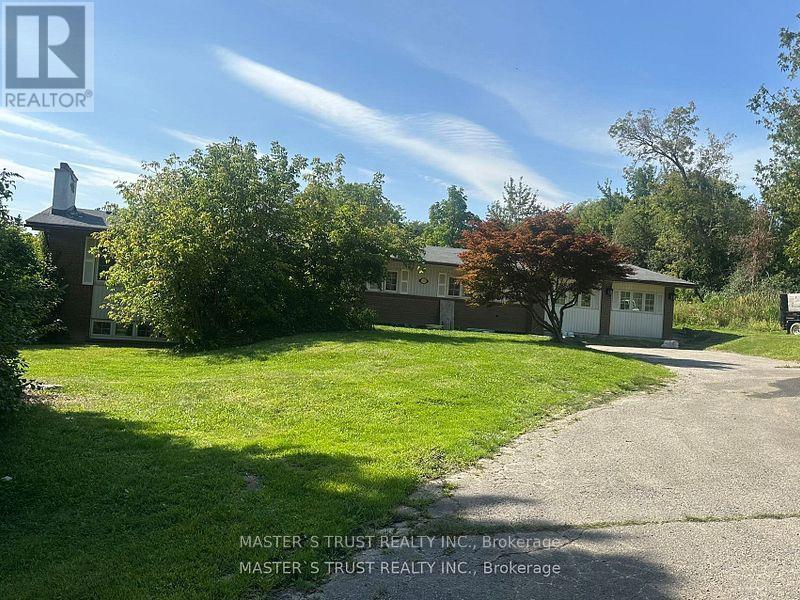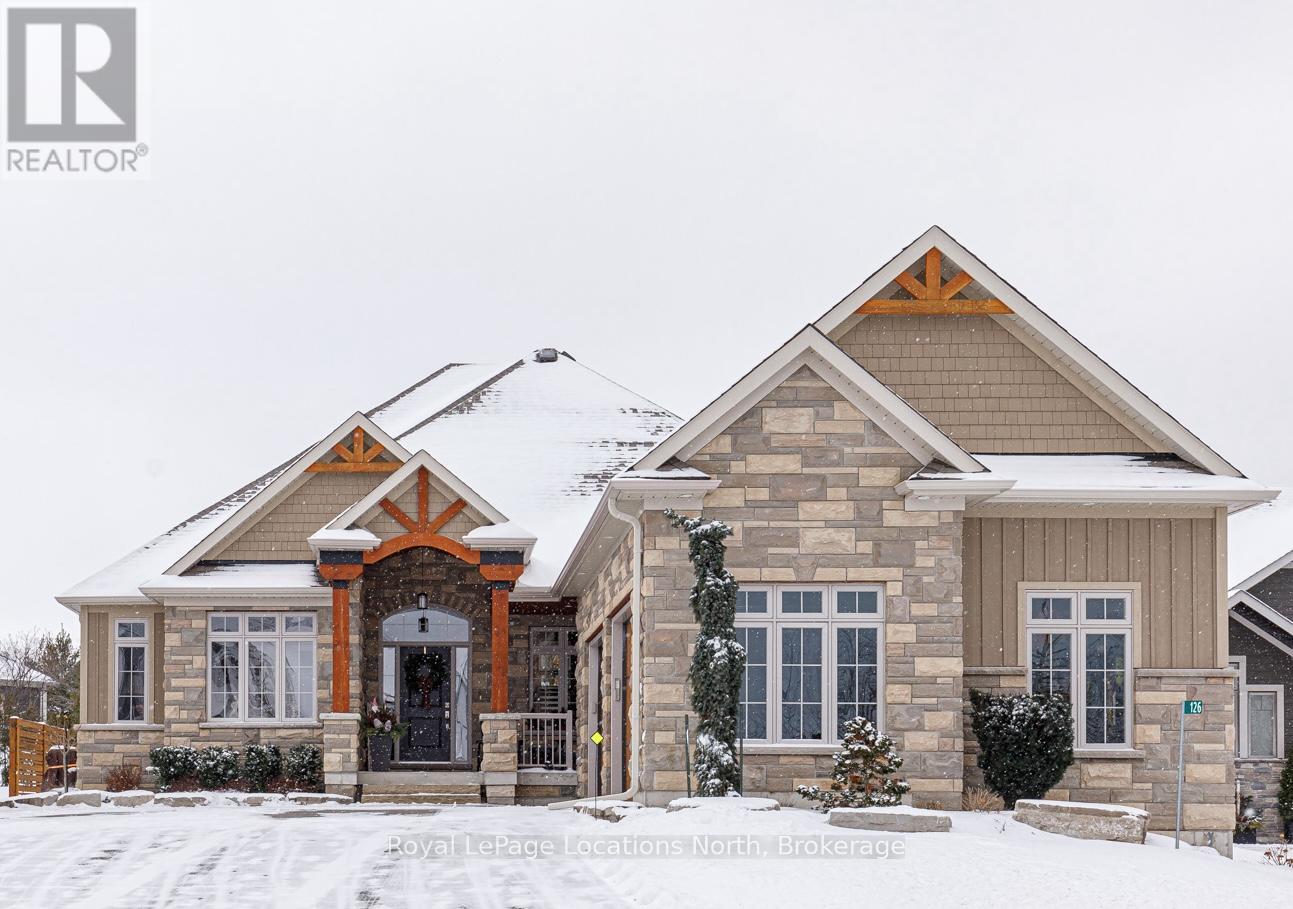Ph06 - 1 Yorkville Avenue
Toronto, Ontario
A Magnificent Penthouse in Most Desirable Address in Toronto, No. 1 Yorkville, Provides a Sensational Living Experience! 2+1Beds, 3 Baths, 2 Balconies with South & East View, Spacious 1424 Sq.Ft. A Spectacular View Of The Entire Downtown & Lake Ontario. Open ConceptLayout Provides Smooth Flow. Oversized Floor To Ceiling Windows with 10-feet Ceiling Allow Immense Amount of Natural Lights. Top-Line Modern BuiltinAppliances, Luxury Finishes and Top-Quality Workmanship. Additional Den/Office Can Be Easily Transformed into 3rd Bed. World Class Amenities: Outdoor/Indoor Pools, Hot tub, Sauna, Steam Room, Spa, Rest Lounge & Aqua Massage, Cross Fitness Studio/Gym, Yoga Studio, Dance Studio,Barbecue, Catering Kitchen, Juice Bar, Green Walkway, Multi-Media Lounge, Outdoor Theatre, Rooftop Entertainment, Zen Garden (One Level AboveThis Unit, Just Like Your Backyard), and Much More. Located Minutes To Bloor & Yonge Subway Lines & Underground Path, Walking Distance To U OfT, Close to Designer Boutiques on Bloor St, Hermes, Holt Renfrew, Gucci, Louis Vuitton, Fine Dining at Four Seasons and Much More, Toronto ReferenceLibrary Around the Corner. Luxury Meets Comfort! A Dream Home and Lifestyle You May Enjoy! **** EXTRAS **** High-End B/I Appliances: Fridge, Cooktop & Double Ovens, Dishwasher, Microwave, Washer & Dryer, All Elf's All Motorized Remote Controlled Shades. (id:35492)
Mehome Realty (Ontario) Inc.
906 Pinkmallow Way
Ottawa, Ontario
Welcome to 906 Pinkmallow Way located in Richmond Meadows. Mattamy's new family-oriented neighbourhood located in the Village of Richmond. Enjoy living in this stunning 4Bed/4 full bath detached NEW construction home. Be the first family to enjoy living in Mattamy's stunning PARKSIDE 2,652sqft model.*Move-in June 2025*. The main floor boasts 9' ceilings, engineered hardwood floors, 2-walk-in closets, 2pcs bath, open concept living/dining room, multipurpose den, Chef's Kitchen w/island, quartz counters, breakfast bar & patio doors to the backyard. Spacious great room features large windows w/natural light. The 2nd level features hardwood stairs (main to second), Primary bedroom w/ensuite-bath, large soaker tub, separate frameless glass shower enclosure, 2 separate sinks & oversized walk-in closet. 3 additional bedrooms each w/walk-in closets. Laundry & 2-3pcs baths complete the 2nd floor. The large upgraded lower level is family room is fully finished w/3 pcs bath & 2 window. Upgraded w/ AC & 200 AMP. Photos are of the model home to showcase builder floor plan & finishes. Upgrades & finishes may differ. Includes $20,000 Design Studio Bonus Dollars. (id:35492)
Royal LePage Team Realty
91 Donald Fleming Way
Whitby, Ontario
Large 1873 Square Feet Of Living Space!! Modern Open Concept 3 Bedroom Home, Rare Tandem Parking Spots For 2 In The Driveway & 1 In The Garage. Plug In Your EV and Walk Into Your Lower Level Office From Garage. Lower Level also has a Deck With No Neighbours Behind, Lower level includes Stairs To A Bonus Basement Area. The Expansive Main Floor Features An Upgraded Kitchen With Quartz Counters & Stainless Steel Appliances, Bright Eating Area with Balcony Overlooking The Back Yard, Large Living Room, With a 2 Piece Powder Room. The Spacious Upper Level Includes a convenient Laundry Closet, a Primary Bedroom with a 4 Piece Primary Bathroom with Double Sinks.Two Well Appointed Bedrooms and Another 4 piece Bathroom. Located in a Very Convenient area of Whitby, Nestled between Brock St N and Garden St., steps from the Recreation Complex, the Whitby Town Hall, The Regional Municipality of Durham Headquarters, Service Ontario and two plazas which include Groceries, Restaurants, Health Clinic, Pharmacy and more. **** EXTRAS **** Condo Maintenance Fees include Water, Lawn maintenance, Waste collection and Snow removal from roads. (id:35492)
Our Neighbourhood Realty Inc.
16 - 126 Kenwood Drive
Brampton, Ontario
Captivating and Pristine 3 Bedroom Free Hold Townhome with Finished Basement in the highly sought-after Brampton West area. Nestled in a family-friendly and in-demand neighborhood, this 1,415-square-foot home appeals to many buyers. The layout is both practical and spacious, featuring a sizable combined living and dining area with a walkout to a stunning backyard. The professionally constructed basement recreation room is perfect for entertaining guests. You are conveniently located near transit, shopping centers, banks, places of worship, schools, Highway 410/407, and Brampton Go Station. Whether you're a first-time homebuyer or an investor, this property is an unmissable opportunity! (id:35492)
Century 21 Leading Edge Realty Inc.
149 Delrex Boulevard
Halton Hills, Ontario
Welcome to 149 Delrex Blvd! A bright 3 bedroom, 2 bathroom Raised bungalow that sits on a large lot in the heart of Georgetown! The Renovated Gorgeous Raised Bungalow W/Ext. Colonial Stonework. Entertainers Dream Backyard With Deck, Interlock Stone Patio & Fully Fenced. Beautiful Front Entry Leads To Living Room With Picture Bow Window, Gas Fireplace. Vinyl Flooring Throughout. Updated Kitchen W/Stainless Steel Appliances, Included Gas Stove, W/O To Deck. 3 Spacious Bedrooms With 4 Pc Bath On Main. Lower Level Features Recreation Room With Wet Bar, 3 Pc Bathroom & Huge Storage Area. The Extra-Large Driveway Provides Parking for 4-6 Cars. New Roof (2022). Freshly Painted, Situated Near top-rated schools, parks, shopping, and more! (id:35492)
Ipro Realty Ltd.
12 El Camino Way
Brampton, Ontario
Very Well Kept Fully Upgraded New Kitchens, New Washrooms, New Porcelain Floors, Pot Lights Inside And Outside, Newer Staircase, 7' Baseboard, Double Door Entry Welcomes You To This Very Functional Layout On Main Level with Living, Family, Kitchen & B'fast Area. Family Room W/O To Covered Deck, Close To Public & Catholic Schools ,Shopping, Transportation & Rec.Centre. New Insulated Garage Doors. Nice Stonework At The Front With Metal Railing. LEGAL BASEMENT SECOND DWELLING. **** EXTRAS **** 2 Bedroom Finished Legal Basement With Nice Kitchen And Porcelain Tiles, Large Egress Windows. Includes All Appliances With Built-In Oven And Microwave (id:35492)
Royal LePage Superstar Realty
330 Tuck Drive
Burlington, Ontario
This charming 3+1 bedroom, 1+1 bathroom detached home in the coveted Shoreacres neighbourhood offers a rare opportunity to renovate and customize to your personal style. With plenty of space, this property is ready for a new owner to put their creative stamp on it, making it the perfect canvas for your dream home. (id:35492)
Royal LePage Burloak Real Estate Services
29 Blencathra Hill
Markham, Ontario
Client RemarksRare find bungalow on premium corner lot (~1.082 acre) with signature address in cachet estates * se corner of cachet parkway/blencathra hill * the most coveted luxury enclave in markham only with estate lots & million $ homes * tableland maximizes lot coverage * square lot w/wide frontage on cachet * price for land value but house in livable condition: 5br+5-car detached garage+w/o bsmt * suited investor/builder/dream home owner * property sold as-is * no trca & drainage issues (id:35492)
Master's Trust Realty Inc.
42 - 200 Veterans Drive
Brampton, Ontario
Welcome To Absolutely Stunning Townhouse Corner Unit, Located In The Upscale Family Oriented Mount Pleasant Community. Beautiful Bright Open Concept 3 Bedrooms 3 Baths W/Large Windows & 2 Car Parkings One In Garage One On Driveway. Covered Terrace, Oak Staircase, S/S Appliances & Hardwood Floor Throughout! Excellent Location With Close Proximity To, Public Transit, Schools, Library, Park & Mount Pleasant Go Station! Great Opportunity For First Time Buyers & Investors! (id:35492)
RE/MAX Excellence Real Estate
757 Trinity Street
Innisfil, Ontario
Beautifully Renovated 2+2 Bedroom Bungalow on a Premium 80 x 190 ft Lot, Located Right Next to a Park! Just a 5-minute walk to the stunning shores of Lake Simcoe, this home offers a perfect mix of tranquility and convenience. Close to Leonard's Beach, Innisfil Beach Rd Marina, Friday Harbour, and all local amenities. Recent renovations include: new windows, siding, waterproofing, kitchen, bathrooms, basement, furnace, ductwork, AC, attic insulation, flooring, and a custom oak staircase. The long double driveway provides ample space for cars and even a boat. Don.t miss this incredible opportunity! (id:35492)
Century 21 B.j. Roth Realty Ltd.
126 West Ridge Drive
Blue Mountains, Ontario
This exceptional 5-year-old custom bungalow offers over 3,800 SF of meticulously designed living space. With 3 bedrooms, a versatile den, 2 bonus rooms, and 2.5 baths, there's no shortage of room for family and guests. The foyer welcomes you into a bright, open layout, with the den to the left and straight ahead, the expansive Great Room, kitchen, and dining areas. This space is enhanced by stunning hardwood floors, soaring cathedral ceilings, and a cozy Napoleon wood-burning fireplace, complemented by high-end finishes throughout. The gourmet kitchen is a chefs dream, flowing effortlessly into the dining area, which opens through sliding patio doors to a private covered porch, surrounded by lush landscaping for ultimate privacy. The main floor also features a sumptuous primary suite with an oversized vanity and a marble-clad shower. A spacious mudroom/laundry area, conveniently located off the kitchen, offers direct access to the oversized garage, ideal for storing all your year-round gear. The lower level is equally impressive, with a large family room featuring a gas fireplace, 9-foot ceilings, and oversized windows. Two additional bedrooms, a bonus room (currently used as a workout area with an extra queen bed), a craft/office area, and a 4-piece bath offer plenty of space for relaxation and creative pursuits. A wet bar/kitchenette further enhances the lower levels functionality. Located in the exclusive Lora Bay community, enjoy access to a private golf course, clubhouse, dining room, members' lounge, golf simulator, gym, and pro shop. The community's dynamic social events ensure a sophisticated lifestyle tailored to your tastes. Be sure to watch the full video showcasing all Lora Bay has to offer! (id:35492)
Royal LePage Locations North
186 Richmond Street
Meaford, Ontario
Welcome to 186 Richmond St., Meaford, where charm meets functionality in this custom-built 2-story home (2007), perfect for an active, outdoorsy family. Ideally located within walking distance to shopping, schools, the library, Meaford Arts Centre, Georgian Bay, and the Georgian Trail, and just a short drive to skiing and hiking trails, this 4-bedroom, 2-bathroom home is a gateway to year-round adventure. The open-concept main floor offers a cozy living room, a dining area with walkout access to the backyard, and a chefs kitchen featuring butcher block countertops, stainless steel appliances, and a center island, all complemented by hardwood floors and warm wood accents for a chalet-like feel. The mudroom, with direct access to the 1.5-car garage and a newly purchased washer and dryer, is perfect for an active lifestyle. Upstairs, the generously sized bedrooms offer vaulted ceilings, ample storage, and floor-to-ceiling windows, with one bedroom opening to a private upper deck. The finished basement includes a cozy family room, a fourth bedroom, and plenty of storage with updated vinyl flooring. The backyard is perfect for entertaining, BBQs, and playtime, while utility costs remain affordable (gas: $1,020, water: $2,160, hydro: $1,500). Furnace (2021) and A/C (2007), windows (2007) and shingles (2007), this home is move-in ready and awaiting its next chapter in Meaford's idyllic setting and small town charm. (id:35492)
Revel Realty Inc.












