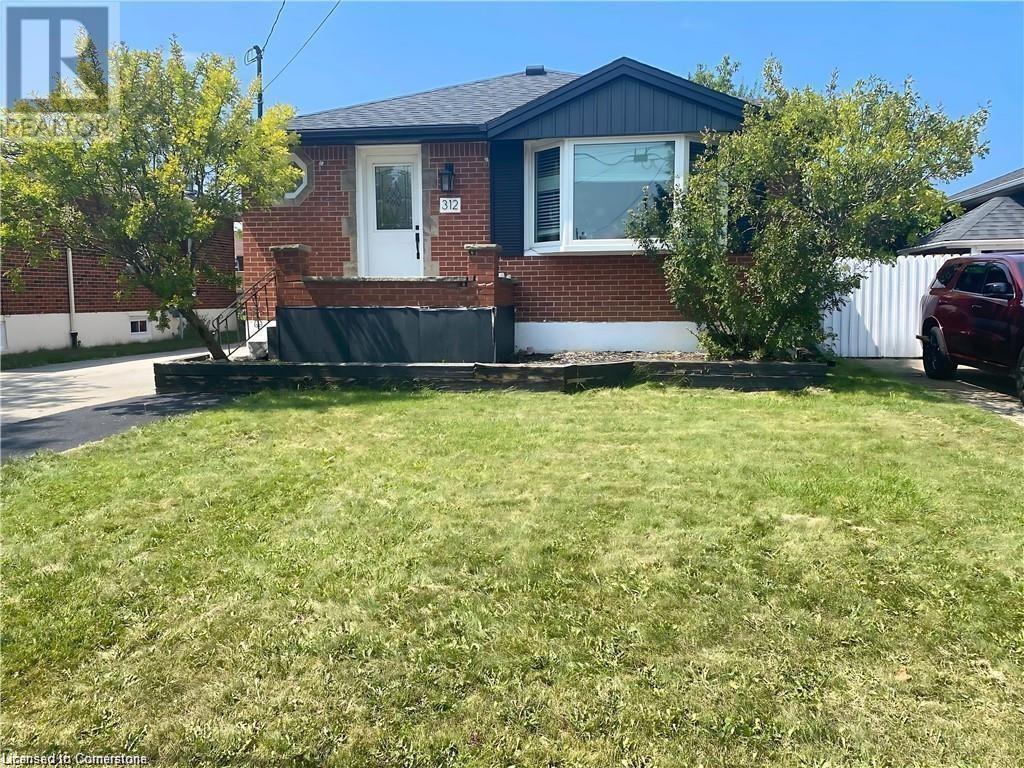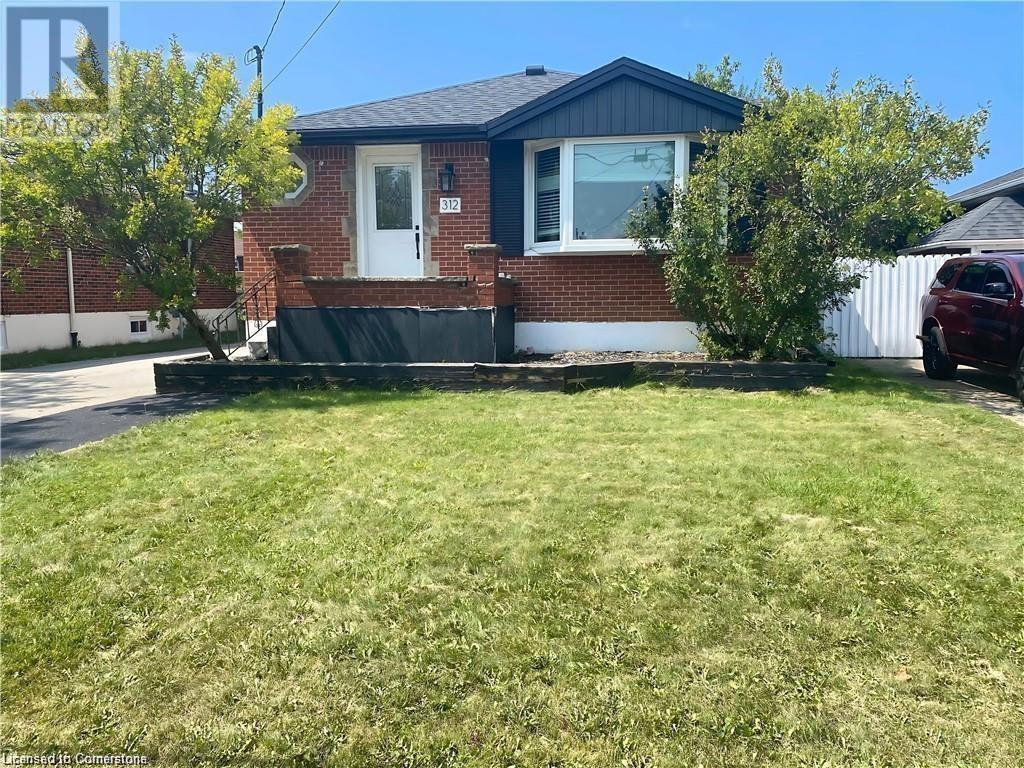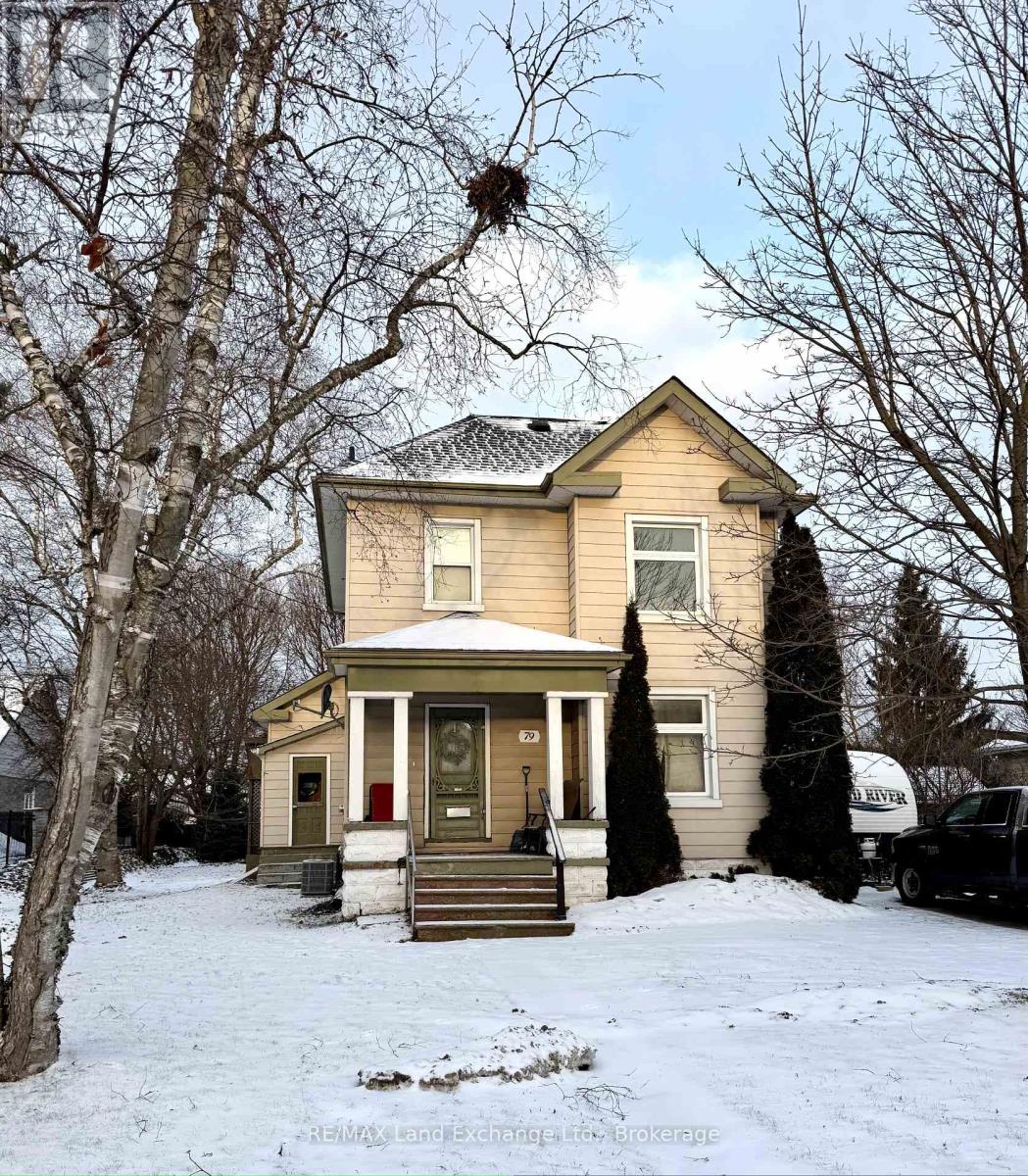3041 Sandy Acres Avenue Avenue
Severn, Ontario
Introducing this brand-new, never-lived-in Bungaloft in the highly sought-after Serenity Bay community. With 2,312 sq.ft. of luxurious living space, this home offers 4 spacious bedrooms (optional for 5th, plus basement) and 3 beautifully appointed bathrooms, making it perfect for your home or investment needs and lifestyle. Or perhaps utilize one room as office space. Primary room + ensuite on main level. Whether individual, couple, professionals or families, incredible opportunity to own in this prestigious neighbourhood. The open-concept design creates a seamless flow between the living, dining, and kitchen areas, ideal for both everyday living and entertaining. In photos, you'll view the upper loft. Full, extremely large basement layout totally unspoiled for your vision with roughed in bath. This location is incredible as set in a picturesque, nature-filled environment, this home provides private access to Lake Couchiching, offering an exclusive one-acre lakefront with private trails for outdoor enjoyment. Serenity Bay boasts itself as truly a four-season paradise, with activities for all interests. Whether you love boating, fishing, hiking, skiing, or snowmobiling, there is always something to enjoy. The historic Trent-Severn Waterway is just a short distance away, and you'll have easy access to the beautiful lakes of Simcoe, Sparrow, and Georgian Bay. Despite the serene, natural surroundings, this home is conveniently located just minutes from Highway 11, making it easy to access Orillia's shops, restaurants, and services. Whether you're looking for a peaceful retreat or a vibrant community to call home, this property offers the best of both worlds. Don't miss your chance to own this exceptional property in one of Severn's most desirable neighbourhoods, where you can experience a truly unique lakeside lifestyle in a brand-new, never-lived-in home. As per seller, new stainless steel appliances, fridge, stove and overhead exhaust fan are on order. (id:35492)
RE/MAX Hallmark Chay Realty Brokerage
705 Hollinger Drive S
Listowel, Ontario
Welcome to 705 Hollinger Av S in Listowel. This exceptional Legal Duplex Bungalow, built by Euro Custom Homes, offers a luxurious and spacious living experience. With 6 bedrooms and 3 full bathrooms, this bungalow offers 1,825 sq/ft on Main Floor and approximately 1,600 sq/ft of beautifully finished Basement space. The property features two separate, self-contained units, making it perfect for generating rental income. The basement unit has a separate entrance, Garage with additional Parking and 3 bedrooms, a full kitchen, laundry room, and a gorgeous 5-piece bathroom with double Vanities. With access from both the main level and outside. This basement apartment offers convenience and privacy and above all, income, to help pay the Mortgage. With only a $2,200 a Month of income this could cover $450,000 of Mortgage Payment. The main floor of this bungalow is truly impressive, featuring stunning 13’-foot ceilings in the foyer and living room with Coffered Ceilings and Crown Mouldings. With all Hard Surface Counter Tops and Flooring, this adds a touch of elegance to the space and easy Maintenance. The living room is adorned with a fireplace. The kitchen has ample cupboards reaching the ceiling, a beautiful backsplash, and an eat-in island that overlooks the open concept living area. The master bedroom is complete with a walk-in closet and a luxurious 5-piece ensuite featuring a glass-tiled shower, a free standing tub, and double sinks. Convenience is at its best with laundry rooms on both levels of the home. Situated on a corner lot which could allow for additional Parking. This property offers stunning curb appeal, with its brick and stone exterior. There is a double wide concrete driveway included. New Home Tarion warranty is included, providing peace of mind and assurance in the quality of the property. Highly motivated seller with quick closing.(38525340) (id:35492)
Coldwell Banker Peter Benninger Realty
103 - 107 Ann Heggtveit Drive
Blue Mountains, Ontario
Cachet Crossing suite #103 is a charming turn-key, move-right-in over-sized one-bedroom condo that is fully equipped for quick entry into an established rental program. This is one of the few true ski in/ski out units at Blue with direct ground level access, conveniently located steps from the Village. This one bedroom unit sleeps 4, with queen pull-out bed in Great Room that faces out onto the mountainside. Fully furnished with coordinated high quality custom-made furniture in living/dining/bedroom. Spacious Great Room (Living Room / Dining Room) includes wet bar and beautiful wood burning fireplace (re-built in 2023; convertible to gas in future if desired). Bright open concept kitchen and dining area looking out towards hill, fully equipped with major appliances and range of kitchen utensils/dishes to accommodate 4-6 persons. Gas powered Navian HVAC system for cost effective heating and cooling, offering tankless water heating that delivers unlimited hot water on demand. Two electrical baseboard heaters to supplement heating if desired. Two large screen TVs with upgraded cable and internet (monthly fees included in monthly condo fees). Wood deck with gas BBQ hookup offers outstanding views of mountainside. Dedicated parking space with marked/reserved location with two owner vehicle permit tags provided. Four lock up closets and several kitchen cupboards for storage. Two new bikes included! EXCELLENT POTENTIAL REVENUE PRODUCING PROPERTY. Short term rentals are permitted if the suite is part of a managed rental program. $28,000 to owner during last full year in a rental program in 2021. NOTE: SPECIAL ASSESSMENT in 2024 for Cachet Crossing for new external staircases and balcony renovation has been completely paid in full ($92,054) and completed as of December 2024. HST is applicable but may be deferred by obtaining an HST number and enrolling the suite into a rental program. .5% BMVA entry fee is applicable. (id:35492)
RE/MAX At Blue Realty Inc
109 - 184 Snowbridge Way
Blue Mountains, Ontario
OVER-SIZED SNOWBRIDGE ONE-BEDROOM CONDOMINIUM - Investment opportunity or personal usage or a combination of the two! This incredible resort condominium is being offered furnished and fully equipped ready to be rented out or just enjoyed with family and friends. Features include an open concept living / dining area with cozy gas fireplace. Room for extra guests with pull-out couch. Walk-out patio perfect for bar-b-queing and enjoying the fresh Blue Mountain air. Convenient main floor laundry. Snowbridge is engulfed by the beautiful green fairways of the prestigious Monterra Golf Course. Owners can enjoy all the amenities that Ontario's most popular four season resort has to offer. The resort shuttle will pick you up and take you right to Blue Mountain Village and the ski lifts and bring you back home again. Snowbridge boasts a beautiful outdoor community pool with change rooms for summer use. Steps away from hiking and biking trails. Short drive to the beach, Georgian Bay, the Town of Collingwood and Thornbury. Zoned for Short Term Accommodation. Buyer to verify with The Town of Blue Mountains for STA license. A Blue Mountain Village Association entry fee .5% of the purchase price is due on closing. BMVA annual fee of $0.25/sq.ft. Historic Snowbridge Resident's Association fees of $995.00 per year payable by the buyer. HST in addition to the purchase price by may be deferred by obtaining an HST number and operating the property as a rental . (id:35492)
RE/MAX At Blue Realty Inc
37 - 355 Sandringham Crescent
London, Ontario
Investors, contractors, renovators, here is your chance to purchase a 3 bedroom, 1.5 townhome in desirable South London. Main level offers eat-in kitchen, dining and living areas. Upstairs find 3 bedrooms and a 4 piece bathroom. Extra space downstairs with rec room, along with laundry and storage. Private patio out back. Won't last long at these prices! Opportunity to make this home your own! (id:35492)
A Team London
21450 Concession Ten Road E
South Glengarry, Ontario
CLOSE TO QUEBEC BORDER ! IDEAL LOCATION TO COMMUTE TO WEST ISLAND - VALLEYFIELD - CHATEAUGUAY - LOCATED IN A QUIET AND PEACEFUL LOCATION ! SIDE SPLIT LEVEL HOME - LIVING ROOM AND KITCHEN COMBINED OPEN CONCEPT - PORCELAIN FLOOR - UPPER LEVEL 1-4 PIECES BATHROOM W. LAUNDRY - 3 BEDROOMS OF WHICH ONE IS USED AS AN OFFICE - FLOATING FLOOR - LOWER LEVEL CONSISTS OF A DEN AND ONE BEDROOM W/W CARPET - ANOTHER ROOM COULD BE USED FOR STORAGE (NO WINDOW) - UNDER KITCHEN AND LIVING ROOM IS AN AREA WHICH IS ABOUT 4 FT WHICH COULD BE USED AS STORAGE - HEATING SYSTEM IS PROPANE GAS FURNACE - AIR EXCHANGER - AIR CONDITIONING - ALL ON A 1.06 ACRE SURROUNDED BY MIXED BUSH (id:35492)
Liette Realty Inc.
341 Morningside Avenue
Toronto, Ontario
Location! Location! Take the opportunity of the cool market before become Hot! Great opportunity to Own A 3+3 Br Bungalow Sitting On A Large Lot With A Separate Entrance. Ideal for First Time Buyer or Investors. Steps To U Of T Scarborough Campus, Centennial College, West Hill Collegiate And Pan Am Centre. Potential opportunity to build in the large lot or adding a Garden House in Back. All amenities in close distance. (id:35492)
Century 21 People's Choice Realty Inc.
748 Third Avenue
Georgina, Ontario
Welcome To Willow Beach ! This Fully Renovated Bungalow, Nestled On A Premium 80' x 150' Lot Just Steps Away From Lake Simcoe ! Perfect For First Time Buyers, Down Sizers, Investors & Small Families! Just Move Into This Spotless Home!! Stunning Modern White Kitchen W/ Butcher Block Countertops, Black Hardware, Stainless Steel Appliances & Backsplash!! AND For The Outdoor Enthusiast Miles Of Recreational Trails Attached To This Very Private Property Located At The End Of The Street!! Do Not Miss The Detached Garage / Workshop With Separate Electrical Panel !! Don't Forget The Luxury Bunkie Complete With Heating & Electrical!! (id:35492)
Century 21 Heritage Group Ltd.
312 East 45th Street
Hamilton, Ontario
***INVESTORS WANTED***LEGAL LOWER LEVEL ADU***MAIN FLOOR VACANT***Rare opportunity! Move into 1 unit and rent the other or have it as your next Turnkey Income property. VERY desirable Ham Mtn location. Great investment opportunity, 312 East 45th is an all brick Bungalow with 2 completely separate units. 3 Bedrooms on the Main level and 1 bedroom in the lower level, 2 Full Kitchens, 2 Full bath, 2 Separate Laundry units, double wide driveway and spacious rear yard. Upgrades in 2018 include: Luxurious Quartz counters (in each kitchen), shingles, Furnace, A/C, Many windows, Elec Panel and Plumbing. Amazing, Walkable, family friendly neighbourhood. Commuters dream, minutes to the Linc, Huntington Park Rec Centre, Shopping, Groceries and more. Call today for your private viewing! (id:35492)
RE/MAX Escarpment Realty Inc.
RE/MAX Escarpment Realty Inc
312 East 45th Street
Hamilton, Ontario
***INVESTORS WANTED***LEGAL LOWER LEVEL ADU***MAIN FLOOR VACANT***Rare opportunity! Move into 1 unit and rent the other or have it as your next Turnkey Income property. VERY desirable Ham Mtn location. Great investment opportunity, 312 East 45th is an all brick Bungalow with 2 completely separate units. 3 Bedrooms on the Main level and 1 bedroom in the lower level, 2 Full Kitchens, 2 Full bath, 2 Separate Laundry units, double wide driveway and spacious rear yard. Upgrades in 2018 include: Luxurious Quartz counters (in each kitchen), shingles, Furnace, A/C, Many windows, Elec Panel and Plumbing. Amazing, Walkable, family friendly neighbourhood. Commuters dream, minutes to the Linc, Huntington Park Rec Centre, Shopping, Groceries and more. Call today for your private viewing! (id:35492)
RE/MAX Escarpment Realty Inc.
RE/MAX Escarpment Realty Inc
79 Albert Street
Saugeen Shores, Ontario
This unique property is strategically located in the Heart of Southampton on a main arterial road only a stroll away to downtown boutiques, shops, restaurants and the prime sand beach. Albert Street also known as Highway 21, has excellent street exposure, high traffic volume and an oversized treed lot measuring over 200 feet in depth. It boasts Core Commercial zoning allowing for a multitude of uses, ready for your new offices, restaurant, personal establishments and much more. The property is serviced with municipal water, sewers and natural gas. It is flanked by some unique businesses including a fitness centre, hotel and restaurants. The building has 4 bedrooms, a large eat-in kitchen, and formal living and dining rooms. Most of the home has softwood floors, and high ceilings. It's current use is single family residential with a long term tenant. It has good bones and is ready for your creative ideas. If you are looking for a spot to run your home based business, an investor seeking a long term return, or looking for a single famly residence, this property is a must view. Given the developments and growth happening in the Southampton / Port Elgin area; 79 Albert Street S. is a solid investment now and in the future. (id:35492)
RE/MAX Land Exchange Ltd.
80 Old Forest Hill Road
Toronto, Ontario
Stunning classically traditional Forest Hill home exemplifies incomparable elegance and modern luxury, boasting five spacious bedrooms and six exquisitely appointed washrooms. Nestled in one of the most prestigious neighborhoods, this residence features meticulous attention to detail throughout its architecture, from the grand entrance to the intricate moldings and custom millwork. State-of-the-art renovations flawlessly blend with its classic charm, offering an exceptional living experience. Every room is thoughtfully designed with high-end finishes, creating a perfect harmony of comfort, sophistication, and style, ideal for both family living and entertaining. Dream gourmet kitchen connect to full size breakfast room and beautiful main floor family/garden room with French doors that lead you to the backyard. The front and backyard of this home are beautifully and traditionally landscaped, offering an inviting, elegant retreat. The backyard is equally impressive, featuring lush greenery, perfectly trimmed lawns, and a serene garden setting. A thoughtfully designed seating area invites relaxation, while a well-appointed dining area makes entertaining effortless. Not only near the best schools, but also near amazing shops, restaurants and services on the Eglinton Way and in Spadina Village. *Additional 3 pc WR in basement **** EXTRAS **** Heated drive. Irrigation sys. Anti-theft lighting. Sec sys. Generator. Custom Cabinetry & B/I. 2 Car heated att. garage. Renovated kitchen. *see attachment (id:35492)
Royal LePage Real Estate Services Ltd.












