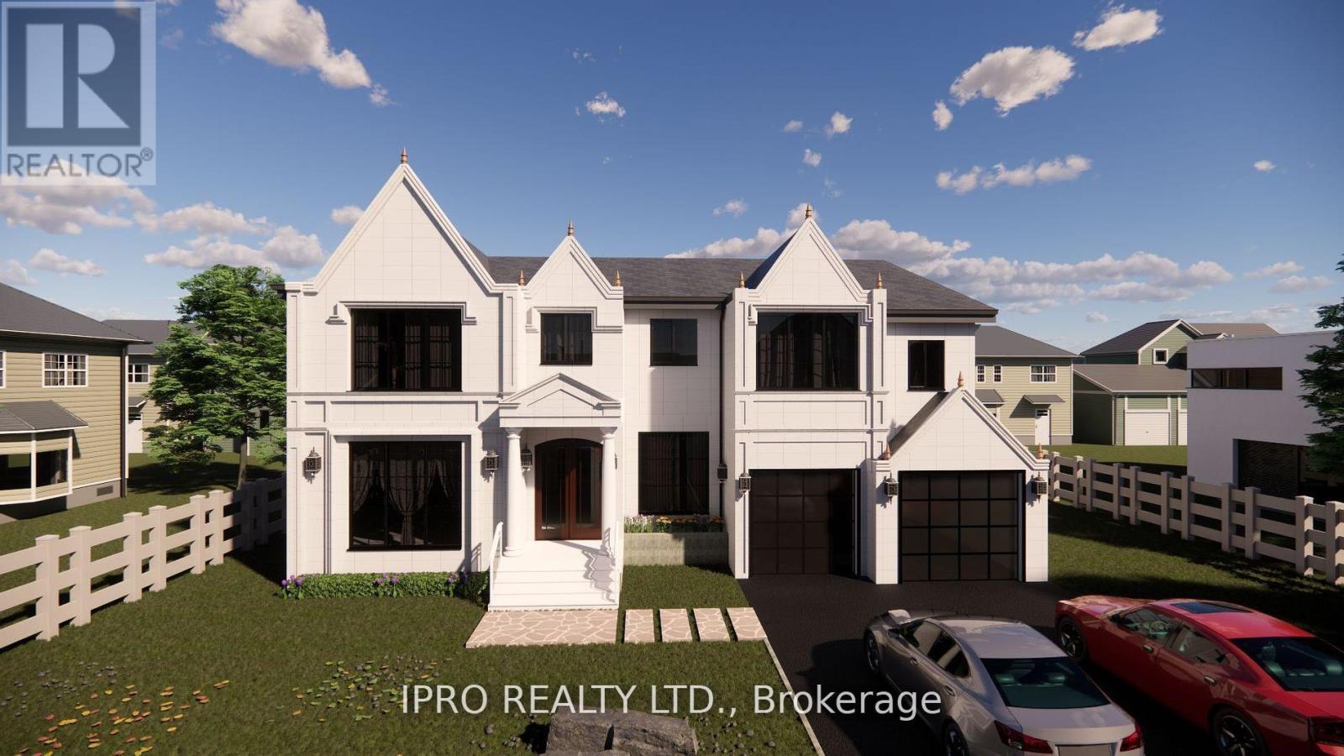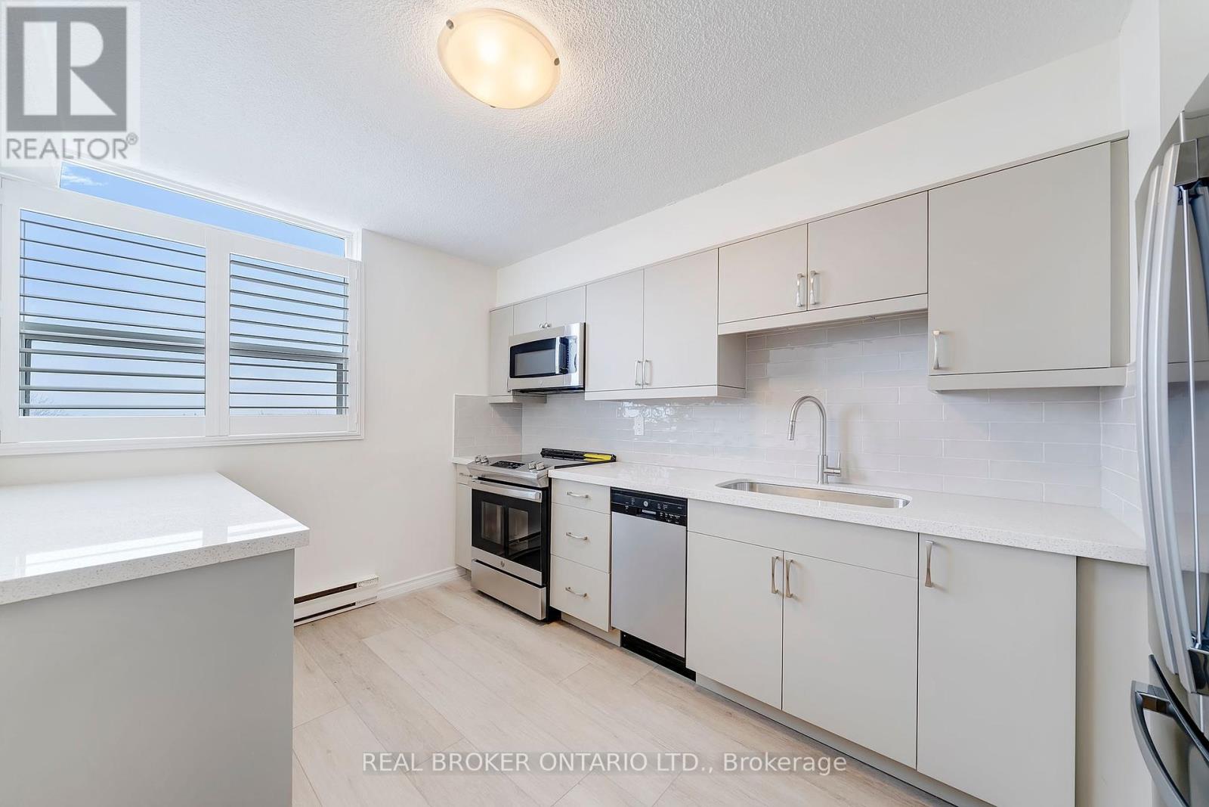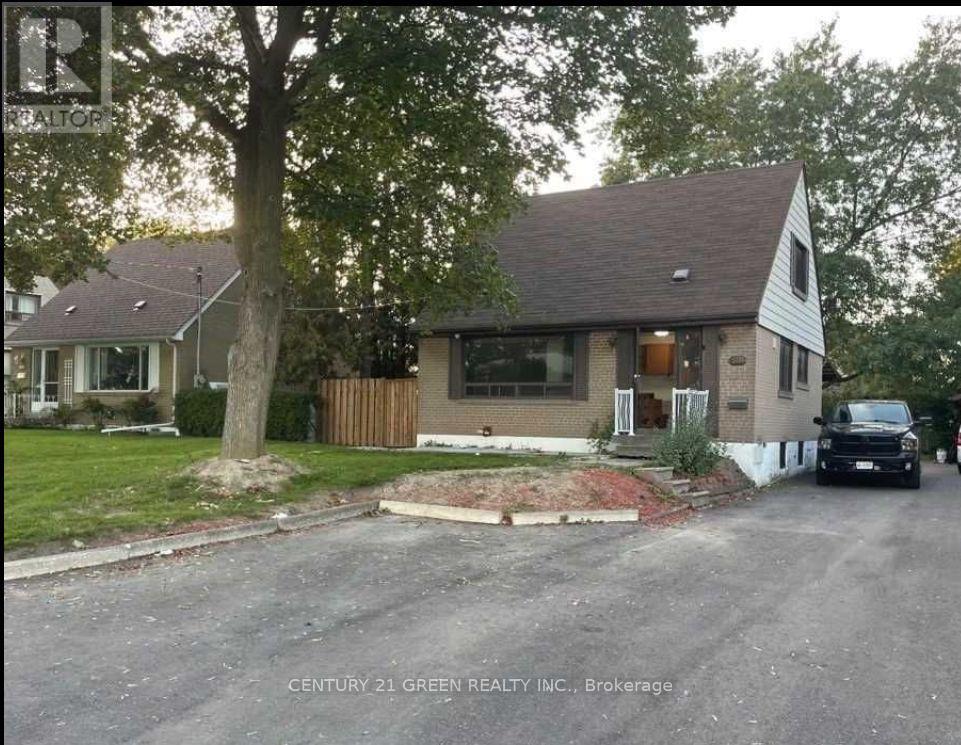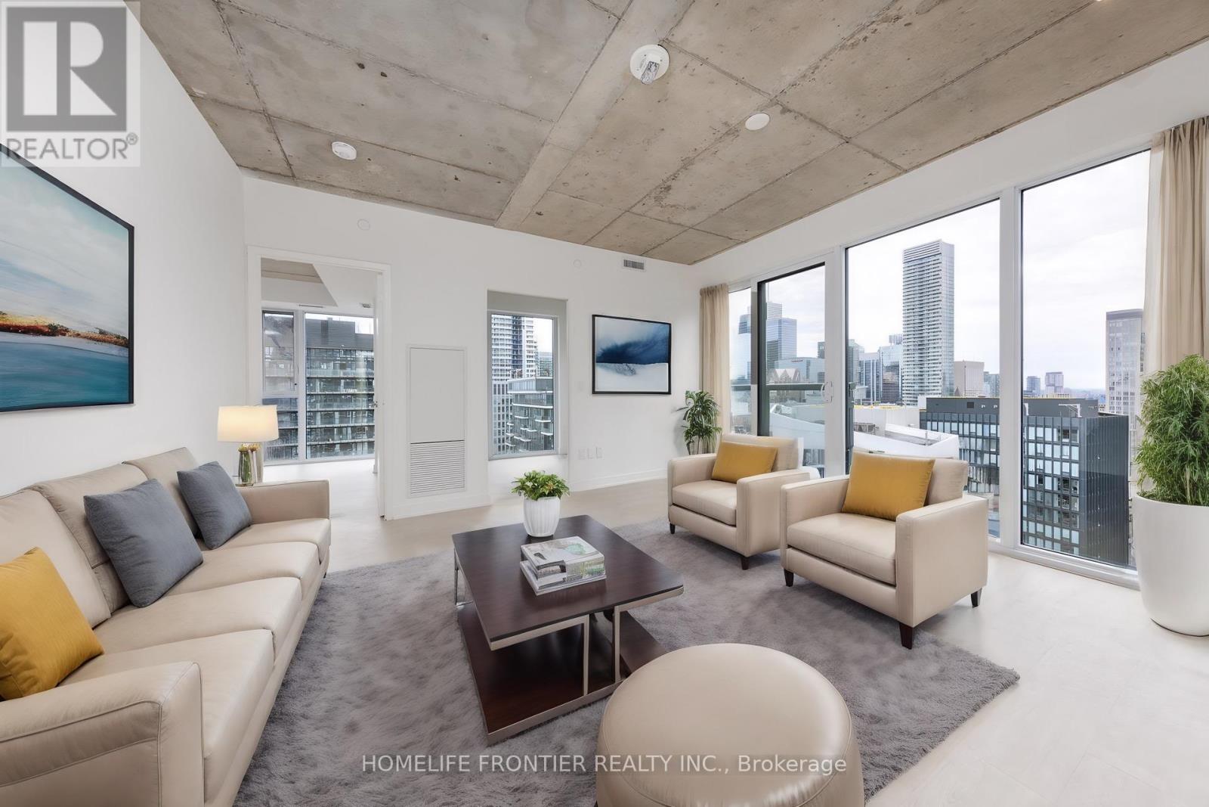911 - 58 Lakeside Terrace
Barrie, Ontario
This remarkable two-bedroom, two-full washroom condo offers an impressive range of features that create an extraordinary living environment. Upon entering the unit, you'll be greeted by a captivating open-concept living area seamlessly integrating the kitchen, dining, and living rooms. The kitchen is equipped with modern stainless-steel appliances, elegant countertops, and ample storage space, making it an ideal setting for both cooking and entertaining. One of the most exceptional highlights of this condo is its rooftop terrace, which offers awe-inspiring views of the lake and the surrounding area. Whether you're basking in the sun, hosting a delightful BBQ with friends, or simply relishing a serene moment, this outdoor space serves as the perfect sanctuary.***This will be a **OPEN OFFER PROCESS*** (Offer price will be disclosed to all Registered offers) **** EXTRAS **** Pet-friendly with dog wash station. Fitness, party & games rooms. Pool table, electric car charging. Guest suites. Stunning rooftop terrace. Close to shopping, restaurants & park. Perfect for pet lovers. (id:35492)
Homelife Kingsview Real Estate Inc.
20724 Denfield Road
Middlesex Centre, Ontario
Nestled on 6.9 acres at the edge of London, this architectural masterpiece blends Old-World Charm with modern amenities. Offering privacy and open space, it's minutes from the Hyde Park Supercenter and UWO. An inviting entrance leads to an open-concept layout, featuring 10-foot ceilings and, combined with in-floor heating on both levels for unparalleled luxury. The elongated dining area is perfect for gatherings, and a cozy gas fireplace with a stone mantle adds warmth throughout. A barrel ceiling extends from the great room to the covered rear porch, blending indoor and outdoor living. The chef-inspired kitchen is anchored by a custom stone-cast range hood and 48-inch professional gas stove offering 8 burners and 2 ovens. Patio doors from the dinette leads to the back porch dining area. The pantry includes custom cabinetry, a pass-through window to the BBQ area, built-in sink, dishwasher, and full-size refrigerator for convenience. Secondary bedrooms feature custom closets and private ensuites for comfort and privacy. This home offers over 6,573 sq. ft. of finished living space. Professionally finished lower level includes a recreation room, bar area, two additional bedrooms, movie room, and full bath. This flexible space offers provisions for multi-generational living, including a kitchen, stove, and laundry. The outdoor space is ideal for entertaining, with stone gas fireplace, and covered porch overlooking the 18 x 40 in-ground pool with sun ledge. The 6-car garages provides ample space for vehicles and storage. Above the 3-car detached garage is a self-contained unit with cathedral ceilings, two bedrooms, a full kitchen, and a screened-in porch ideal for guests, extended family, or rental income. This home offers luxury, comfort, and endless possibilities for family living. (id:35492)
Streetcity Realty Inc.
16 Charlotte Street
Quinte West, Ontario
Welcome to this inviting 2-story home, perfectly suited for first-time buyers or anyone looking for a low-maintenance home with plenty of modern updates! Featuring 3 spacious bedrooms and 2 bathrooms, this home offers the ideal layout for both comfort and convenience. The open-concept living space creates a bright and airy atmosphere, perfect for relaxing or entertaining guests. Step outside to the fully fenced backyard - an ideal space for kids to play or pets to roam freely. With plenty of room for outdoor activities or even a garden. Many updates have already been completed including all new flooring, updated bathrooms and kitchen, freshly painted throughout, meaning you can move in and enjoy without the hassle of renovations. With quick possession available, this home is ready when you are! Ideal location to get to all the amenities and Hwy 401. Don't miss out on the opportunity to make it yours . (id:35492)
Royal LePage Proalliance Realty
529 Vale Place
Oakville, Ontario
Attention Investors, Home Builders; Your opportunity to build your custom dream home awaits! Family friendly, prestigious Neighbourhood in mature Oakville; where Custom Luxury Dream Homes have become the standard! Application to build over 3800 sqft home with a huge basement custom bowling alley in progress! **** EXTRAS **** 2 Refrigerators, stove ,washer, dryer, all Electrical light fixtures. (id:35492)
Ipro Realty Ltd.
1517 - 185 Legion Road N
Toronto, Ontario
BRAND NEW renovations throughout! Watch the Video Tour! Spacious 1 bedroom suite with bright open-concept living with floor to ceiling windows, freshly painted throughout, smooth ceilings, engineered hardwood floors. Brand new kitchen featuring quartz counters & backsplash, black SS appliances, convenient breakfast bar. Stunning porcelain tiles in the bathroom, solid wood vanity with quartz countertop. Balcony with wood tiles. No expense spared! Do not miss this! Fantastic opportunity nestled within the vibrant Mystic Pointe community! Oversized locker & parking. Easy access to TTC, GO Train, highways, the serene lakeside, scenic trails, vibrant shops including Metro, LCBO, Shoppers Drug Mart, and much more. Enjoy the resort-like amenities, running track, BBQ area, gym/aerobics studio, pool tables, a theatre room, guest suites, and an outdoor pool. (id:35492)
Keller Williams Real Estate Associates
1284 Elgin Crescent
Oakville, Ontario
Welcome to 1284 Elgin Ave. Ready to move in and enjoy or renovate and build to make this your family home for many years to come. Located on an oversized mature lot (66x122) in the sought after, family friendly Falgarwood neighbourhood. Enter the foyer and up into the bright and spacious main level complete with hardwood throughout. The light filled open-concept living, kitchen and dining area with walkout to backyard deck, is perfect for entertaining family and friends. Extended main bedroom comes complete with custom built-in closets and additional access to the backyard. A second bedroom and full bathroom round out the main level. The lower level with above grade windows opens up into a bright and spacious rec. room ideal for comfortable family living and relaxation. Additional full bathroom, den/bedroom, laundry and access to garage completes this level. Spacious landscaped backyard is fenced in for privacy and family comfort, backing onto and just a few steps along the adjacent walkway to Falgarwood Park and outdoor pool, and Falgarwood Public School. Ample parking for up to 6 vehicles in the oversized driveway with an additional parking space in the garage. Close proximity to Oakville Place Shopping, Restaurants, Upper Oakville Shopping Centre, Iroquois Ridge High School, Sheridan College Trafalgar Campus, QEW, 403, 407 and GO Train Station. **** EXTRAS **** Full garage with parking for 1 and driveway parking for 6 vehicles. (id:35492)
Royal LePage Real Estate Services Ltd.
705 - 700 Dynes Road
Burlington, Ontario
An Unmatched Opportunity at The Empress! Welcome to one of the most upgraded condos in the building. With timeless finishes, this spacious unit blends modern elegance with everyday convenience. Located steps from Burlington Centre and minutes from downtown, it's a prime location you'll love. Inside, enjoy a bright, open living & dining area with neutral tones and luxury flooring throughout. The custom kitchen features high-end cabinetry, quartz countertops, a matching backsplash, and brand-new appliances, including a built-in microwave. The primary bedroom includes a large walk-in closet with organizers and a private 2-piece ensuite. Both bathrooms have been beautifully renovated, and extra touches like upgraded closets, in-suite storage, and laundry make this home as practical as it is stunning. California shutters throughout. The oversized balcony offers stunning lake views, perfect for relaxing or entertaining. The Empress is a well-managed, pet-friendly building offering unmatched amenities, including 24-hour on-site security, a saltwater outdoor pool, BBQ and patio areas, a car wash station, games and party rooms, a library, sauna, fitness room, bike storage, and abundant visitor parking. This condo is more than a home it's an elevated lifestyle, offering the perfect combination of luxury, space, and value that's rarely found at this price. With easy access to highways, Burlington GO, bus routes, parks, and schools, everything you need is at your doorstep. Don't miss your chance to own a complete unit. Schedule your private viewing today and see why this is truly an opportunity not to be missed! (id:35492)
Real Broker Ontario Ltd.
1802 - 1 Michael Power Place
Toronto, Ontario
Enjoy The Privacy Of Living On A Premium Floor That Has Just 9 Suites! This Stunning End Unit Offers A Functional Layout With Spacious, Well-Designed Living Areas. This Condo Features Two Bedrooms That Are Generously Sized And 2 Full Bathrooms For Ultimate Comfort. The Open-Concept Kitchen Boasts Sleek Quartz Countertops, A Waterfall Island, And Stainless Steel Appliances Perfect For Modern Living. Enjoy The Added Convenience Of Automatic Blinds That Can Be Integrated With Google Home, A Prime Parking Spot Located Close To Elevators And A Spacious Locker Are Included Enhancing The Unit's Practicality. Located Just A Short Walk From Islington Station, This Condo Combines Luxury, Privacy, And Unbeatable Accessibility. **** EXTRAS **** **Offers Welcome Anytime** Stainless Steel Appliances: Fridge, Stove Oven, Dishwasher, Rangehood, Microwave. Full Size Capacity Washer/Dryer. Automatic Blinds. All Light Fixtures. Tv Wall Mount. Smart Lock. **See Attached Floorplan** (id:35492)
Century 21 Leading Edge Realty Inc.
3277 Capricorn Crescent
Mississauga, Ontario
Location, Location, Location. 3 Bedroom,3 Full Washroom house In High Demand Area. Legal Basement Apartment With Separate Entrance .5 Mins Drive To Airport, Walking distance to Westwood Mall And Transit. , Huge Lot To Build Your Dream Home. **** EXTRAS **** 2 Fridges, 2 Ranges , 2 Washer, 2 Dryer, Dishwasher and Microwave (id:35492)
Century 21 Green Realty Inc.
861 Rexton Drive
Oshawa, Ontario
Don't miss this incredible opportunity to own a spacious detached home on a 42 ft wide rectangular lot in Oshawa, just minutes from Hwy 407. This stunning property offers 5 bedrooms on the second floor, a convenient in-law suite on the main floor, and total 5.5 baths. Featuring an elegant brick and stone elevation, this home boasts 9 ft ceilings on both the main and second floors, an open-concept layout, hardwood flooring throughout the main level, and numerous premium upgrades. Grab this beautiful home at fair market. Family-friendly neighborhood known for its well-planned residential areas, excellent schools, and abundant green spaces. It's centered around the Harmony Creek area, offering walking trails and parks that make it ideal for outdoor enthusiasts. The community also features convenient access to shopping, dining, and entertainment, including the Harmony Valley Conservation Area and popular retail centers like the Harmony Shopping Mall. Harmony is a sought-after area for families and professionals seeking a balance of urban convenience and natural beauty. (id:35492)
Gate Gold Realty
#309 - 98 Aspen Spring Drive
Clarington, Ontario
Charming & Desirable Upper-Level Unit Is Perfect For First Timers, Downsizers, And Investors. 1+1 (really a 2 bedroom) 750sqft. with 2 lockers and a premium parking space right at the front entrance.The Open Concept Kitchen Comes With Granite Counters Top, Backsplash, S/S Appliances & A Generous Pantry. Living Area Has W/O To a large Balcony facing greenery & Pocket Doors Concealing A Multifunctional Den. Stylish Primary Bedroom Has Custom Wood Paneling & A Walk-In Closet. Close To Shopping, Restaurants, Transit, 401, Future Go & 407 . Very quiet building. Dishwasher(1yr old), OTR Microwave(1yr old), Washer & Dryer(1yr old) **** EXTRAS **** updated AC/Heat new pump, electronics last month. New lighted backsplash in kitchen, Central vacuum, gym and party room. (id:35492)
Century 21 Wenda Allen Realty
3004 - 65 Mutual Street
Toronto, Ontario
Experiencing urban living at the heart of Toronto, brand new 861 sq 3. Bedroom 2 washroom of LVY condo, southwest view. large floor-to-ceiling windows with natural light and sunshine. 9ft ceilings, open concept layout, with modern kitchen. minutes from Dundas-Yonge Square, Subway, TTC, Eaton shopping Centre, top tier restaurants, Ryerson/TorontoMetropolitan University, TMU, Financial district and more, making it a perfect living score. 1 parking and 1 locker included (id:35492)
Homelife Frontier Realty Inc.












