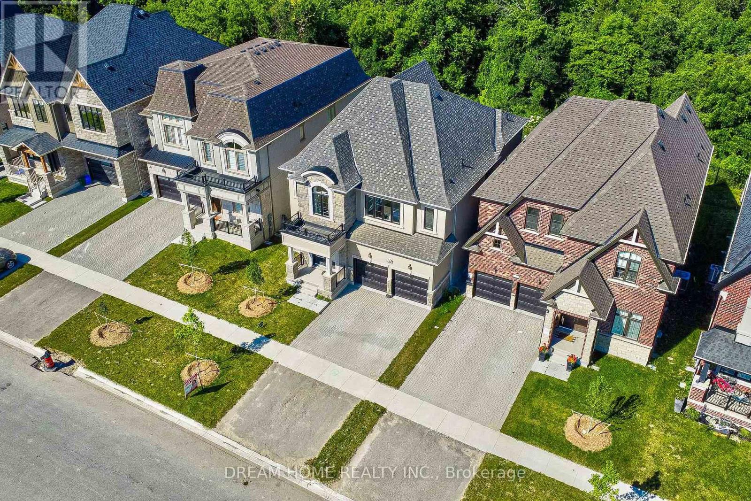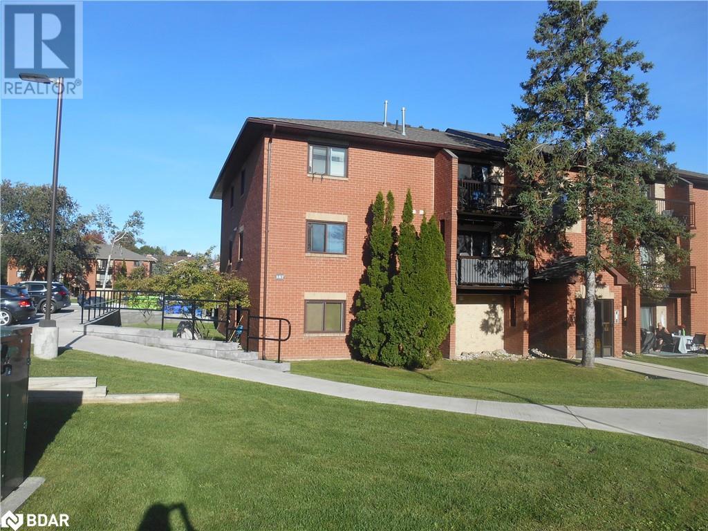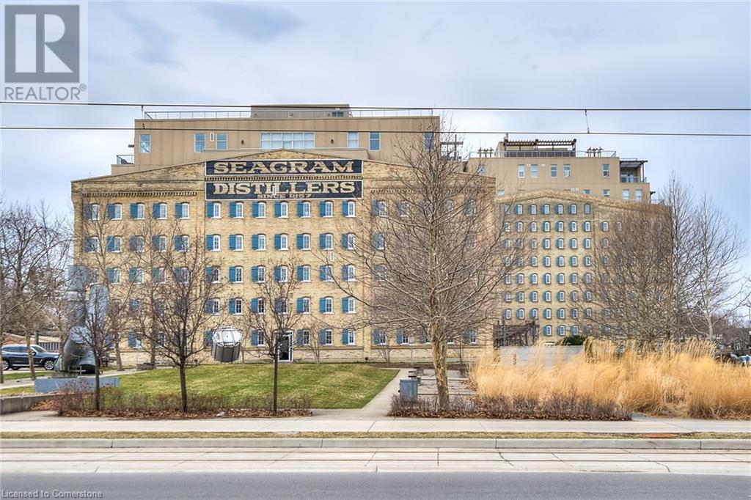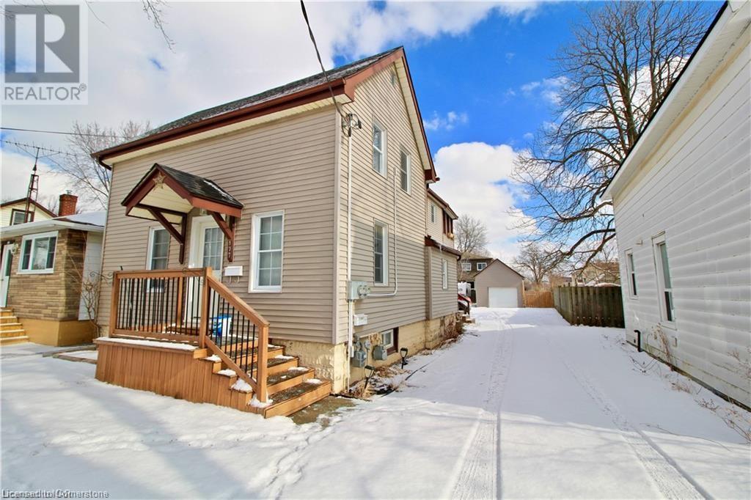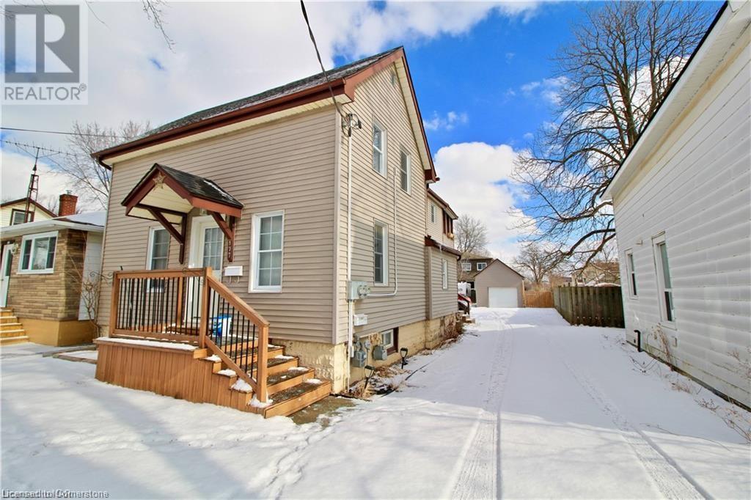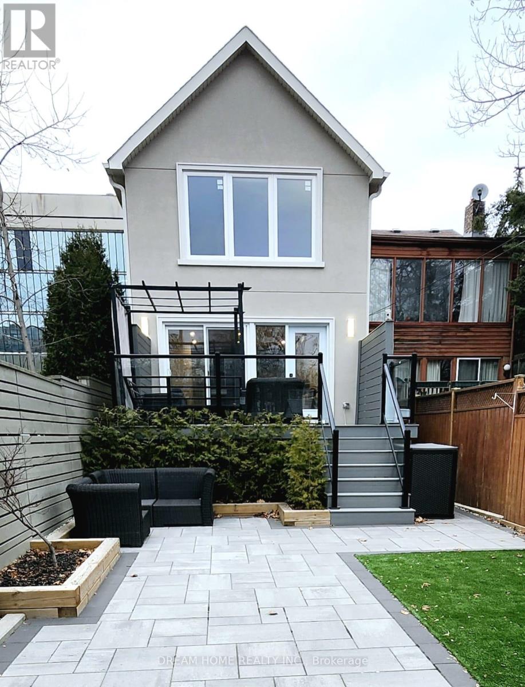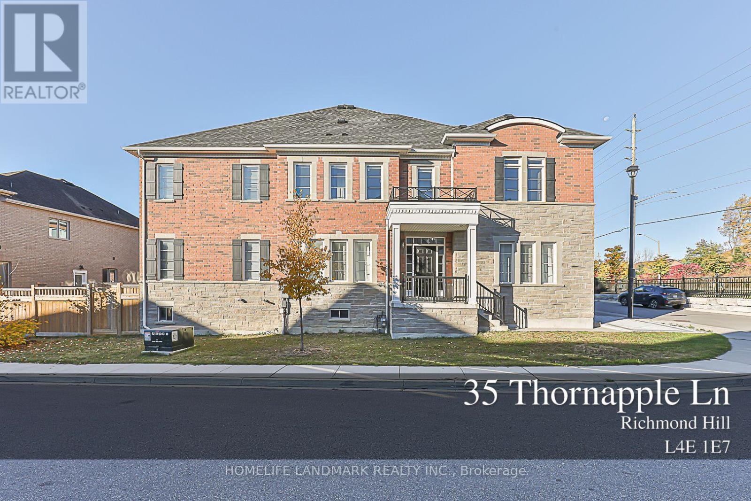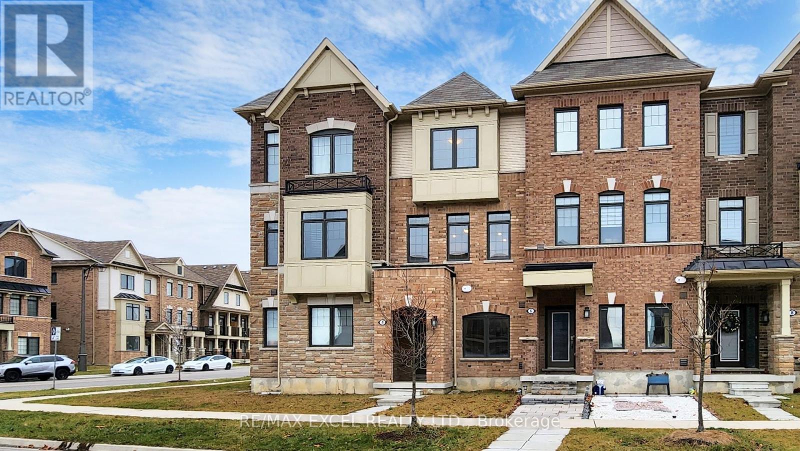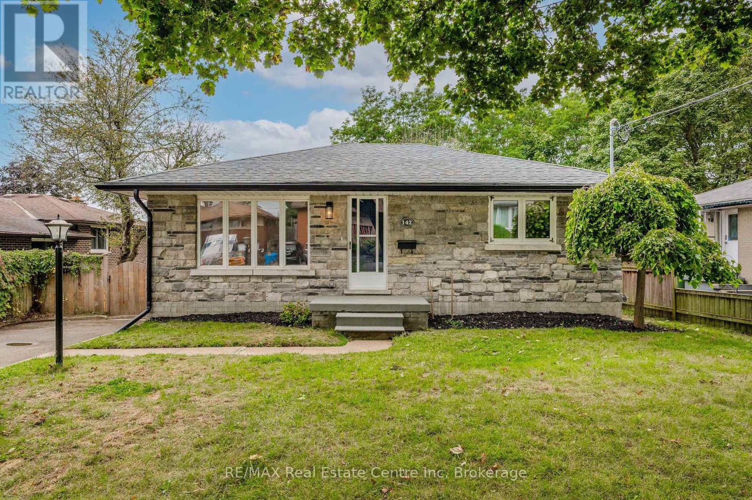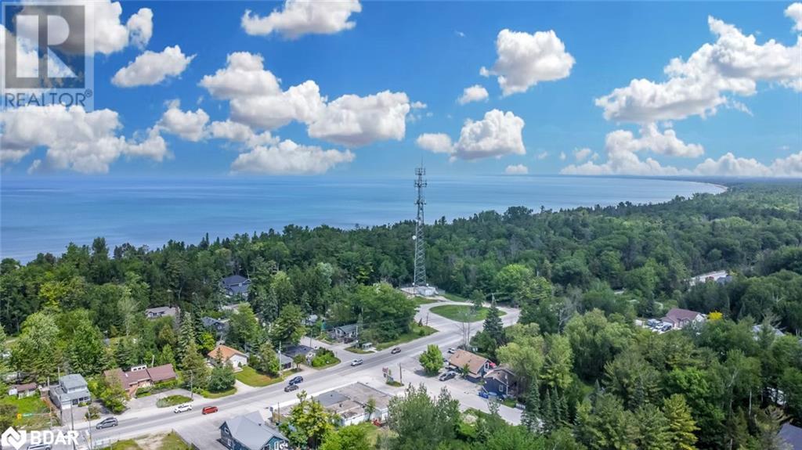2704 - 365 Church Street
Toronto, Ontario
This Beautiful condo in the heart of Toronto. Stunning city View with Large Balcony. Modern Open Concept Kitchen W/Stainless Steel Appliances & Quartz Counter Top. Steps To U of T, Ryerson University, Loblaws, Subway, Eaton Centre And Dundas Square. Well-Equipped Facilities: 24/7 Concierge, Gym, Party Room, Theatre. Extremely Convenient Location. (id:35492)
Bay Street Group Inc.
11807 Loyalist Parkway
Prince Edward County, Ontario
Nestled on a peaceful, private lot in the highly coveted Prince Edward County, this charming home strikes the perfect balance of serenity and convenience. Just moments from the best the County has to offerincluding the Glenora Ferry, Lake on the Mountain, pristine beaches, renowned wineries, and exceptional restaurantsthis property offers an idyllic lifestyle with all the amenities within reach.The main level features a bright and airy layout with two generously-sized bedrooms, a full four-piece bathroom, and a master suite that opens onto a large deck, where sliding doors frame a picturesque view of the lush front yard. The chef-inspired kitchen is a true highlight, outfitted with granite countertops and premium stainless steel appliances, ensuring cooking is both a joy and a breeze.The lower level offers fantastic potential with a self-contained living space ideal for an in-law suite or short-term rental. With its own independent quarters and a walk-out to the front yard, this area offers flexibility for guests, extended family, or even an income-generating opportunity.Outside, the expansive yard is designed for entertaining, featuring multiple levels of decking, perfect for dining, lounging, or relaxing with a hot tub on cooler evenings. A unique feature of the property is the historic pioneer log cabin, currently used for storage but brimming with potential to be transformed into a charming bunkie or studio space.This home is the epitome of Prince Edward County living, offering privacy, luxury, and a wealth of possibilities for those seeking a peaceful yet connected lifestyle in one of Ontarios most desirable locations. (id:35492)
Century 21-Lanthorn Real Estate Ltd.
179 Celina Street
Oshawa, Ontario
Welcome to this beautifully renovated home, ideally situated in the heart of Oshawa. This move-in ready gem features modern finishes and an open-concept layout that blends style and comfort. Whether youre a first-time homebuyer, a growing family, or someone looking to downsize, this home is designed to impress. Potential to be upgraded to a legal duplex. (id:35492)
Right At Home Realty
505 - 1048 Broadview Avenue
Toronto, Ontario
Welcome to 1048 Broadview Ave! This ideally located property is just a short walk to the Danforth, subway, and the DVP, perfect for those who enjoy great dining and a lively nightlife. This spacious 1+1 bedroom unit offers 597 sq ft of open-concept living, complete with a bright kitchen, dining, and living area, a cozy covered balcony, and in-suite laundry. Included are a locker and a parking space, providing both convenience and storage. The layout is designed for easy living and entertaining, with plenty of natural light throughout. Residents enjoy top-notch amenities, including a gym, concierge service, party room, elevator, meeting room, games room, sauna, and security guard. (id:35492)
The Weir Team
214 Yorkton Boulevard
Markham, Ontario
Welcome to this PREMIUM RAVINE LOT detached home in the prestigious Angus Glen community! Lovingly maintained by original home owner. This perfectly located house not only backs onto RAVINE but also faces community PLAYGROUND, offering the best of nature and recreation. $$$ Owner spent over $200k on custom upgrades. The house offers over 4,000 sq ft of living space, and it features a spacious double garage equipped with upgraded 200amp electricity. Inside, you'll find an impressive living room with customized decorative coffered 11 ft extra high ceiling, creating an open and airy ambiance. The gourmet kitchen is a chef's dream, boasting customized cabinets and high-end THERMADOR appliances. Luxurious upgrades include beautiful background wall in dining room, customized built-in shelves in living room, and customized luxury decorative moulding ceiling on the first floor, with Potlights throughout entire house. Four bedrooms on second floor all have access to spacious upgraded bathrooms. The second floor laundry room brings convenience to everyday living. The Fully Finished basement offers a stunning Customized Bar area, Customized built-in book shelf underneath staircase, a built-in speaker system for an ideal Home Theatre experience. Additionally, the home includes an Office on first floor with customized built-in book shelf, perfect for work-from-home needs or as a quiet retreat. Families will appreciate the close-proximity to the highly acclaimed Pierre Elliott Trudeau High School as well as future Angus Glen Elementary School (under construction), ensuring top-notch education for your children. This home is designed for luxury living and is move-in ready. Don't miss your chance to own this beautifully upgraded home in a top-tier community! (id:35492)
Dream Home Realty Inc.
905 - 396 Highway 7
Richmond Hill, Ontario
Don't miss out this Spacious 2 Bedrooms plus Den Corner Unit with Unobstructed South View in this Luxurious Valleymede Tower Located at Prime Location in Richmond Hill. Newer building in same area with no rent increase restrictions. Functional Sun-Filled Open Concept Layout With 9' Ceiling. B/I Appliances and Quartz Countertop. Many upgrades throughout the unit! Amazing amenities in the building, such as gym, pool table and party room etc. Walking Distance To Restaurants, Banks, Parks and Public Transit. Minutes to Community Center, Schools, Groceries, Shops, Theatre, Golf Clubs, Langstaff GO Station, Richmond Hill Centre Transit Terminal, Hwy 404 and Hwy 407. **** EXTRAS **** All Existing Kitchen Appliances : Fridge, Dishwasher, Oven, Cook-Top, Exhaust Hood, Microwave. Stacked Front Loading Washer And Dryer. All Window Blinds and Electrical Light Fixtures. (id:35492)
Mehome Realty (Ontario) Inc.
58 Broadpath Road
Toronto, Ontario
Welcome to this charming and spacious 3-bedroom + den condo townhouse (END UNIT), perfect for families or professionals. The updated kitchen offers a walkout to your own private backyard, ideal for entertaining or relaxing. The sun-filled living and dining area provides ample space for everyday living. Upstairs, you'll find hardwood flooring throughout all bedrooms and an updated 4-piece bathroom. The finished basement boasts a recreation room that can easily double as a 4th bedroom, a den or study, and another 4-piece bathroom, along with abundant storage. Located in the heart of Don Mills, this home has easy access to TTC, walking trails, parks, top-rated schools, and the Shops at Don Mills, offering unmatched convenience and lifestyle amenities. A fantastic opportunity in a sought-after neighborhood. *NEW WINDOWS (2021)* **** EXTRAS **** Stove, Rangehood, B/I Dishwasher, 2 Fridges, Washer & Dryer, Electrical Light Fixtures, Window Coverings & Outdoor shed. Maintenance Fee includes Water, Road Maintenance, Cable TV and High Speed Internet, Roof and Gutter. (id:35492)
Retrend Realty Ltd
167 Edgehill Drive Unit# E4
Barrie, Ontario
GROUND FLOOR 2 BEDROOM, 1 BATHROOM UNIT. ALL APPLIANCES UPDATED IN 2018 TO STAINLESS STEEL SAMSUNG FRIDGE, STOVE & MICROWAVE & WHIRLPOOL DISHWASHER, KITCHEN RENOVATED 2018, BATHROOM UPGRADES 2018, FLOORING 2018. WALK OUT TO PRIVATE PATIO & USE AS AN EXIT. (PERFECT FOR MORNING COFFEE) PROPERTY HAS BEEN THROUGH EXTENSIVE UPGRADES * ROOFS 2022 * PARKING LOTS 2021 * LANDSCAPING/WALKWAYS/EXTERIOR LIGHTING 2021 * IRREGATION 2021 * SWALE 2021 * BRICK WORK 2023/4 * FRESHLY PAINTED *LAUNDRY ACROSS THE HALL * 6 X 3 STORAGE/LOCKER *CLOSE TO SHOPPING, TRANSIT, HIGHWAY ACCESS. PERFECT STARTER OR RETIREMENT HOME * INCLUDED IN CONDO FEES; PAYING BACK THE LOAN FOR MAJOR IPROVEMENTS (PARKING LOTS/WALKWAYS/LIGHTING/UNDERGROUND CABLING/LANDSCAPING ETC) THE LOAN WILL BE PAID IN 2025 WHICH SHOULD BE REFLECTED IN THE DECREASE OF CONDO FEES, ROGERS CABLE (IGNITE), HIGH SPEED INTERNET, WATER, BUILDING INSURANCE, PROPERTY MANAGEMENT, GARBAGE REMOVAL, SNOW REMOVAL, LANDSCAPING, CLEANING OF COMMON AREAS, RESERVE FUND CONTRIBUTIONS ETC! PETS ALLOWED * DON'T MISS YOUR OPPORTUNITY TO OWN THIS MOVE IN READY HOME. QUICK CLOSING AVAILABLE. (id:35492)
One Percent Realty Ltd. Brokerage
14 Greenhills Square
Brampton, Ontario
Welcome to 14 Greenhills Square! Tucked away on a quiet cul-de-sac, this property boasts a *must-see premium pool-sized lot* that backs onto Glenforest Park South, complete with privacy, trails and green space. Ideal for first-time buyers, multi-family living, or investors! The main level features a spacious kitchen equipped with stainless steel appliances, a double sink, and a backsplash. Enjoy the open-concept living and dining areas, along with a convenient 2-piece powder room and laundry facilities. Upstairs, you'll find three generous bedrooms (originally four, converted to three) and a 4-piece bathroom. If you need more space, the basement has a separate entrance and offers unique above-ground living with a 3-piece bathroom. Venture further down to discover another large living/dining/recreation area, complete with rough-in plumbing for a kitchen. This level also includes a spacious bedroom with a 4-piece ensuite bathroom, two large egress windows, pot lights, and more! Don't miss the rare opportunity to enjoy a huge private backyard featuring a covered deck, a shed, and plenty of room for play, entertaining, or simply relaxing amidst mature trees. Parking for up to 4 cars. Come see it for yourself! Great Location Close To Schools, Community Center, Chinguacousy Park, Trails/Parks, Shopping, Transit & Much More! **** EXTRAS **** Existing Stainless Steel Appliances: Fridge, Stove, Hood Fan, Built-In Dish Washer. Clothes Washer & Dryer, All Existing Window Coverings & Light Fixtures. Garden Shed. (id:35492)
RE/MAX Realty Services Inc.
211 - 84 Aspen Springs Drive
Clarington, Ontario
Not only does this 2 bedroom unit come with 2 owned parking spots and a locker but it also includes 2 full baths. This newer building is only 1 of 2 buildings on Aspen Springs with elevators. Freshly painted and new carpet in both bedrooms. Open concept floor plan with kitchen featuring stainless steel appliances, pantry and breakfast bar. Living/Dining room with laminate floors and walk out to balcony. 4 piece common bath. Additional 3 piece ensuite and his/hers closets in the primary bedroom. Second bedroom with closet. Amenities in the building include a meeting/party room, hobby room, and exercise room. Large courtyard featuring a great playground with padded floors to keep kids safe. A great place to walk the dog. Steps to school and only a few mins from the 401, arena, big box stores and restaurants. Straight shot north to the 407. (id:35492)
Century 21 Wenda Allen Realty
3 Father David Bauer Drive Unit# 207
Waterloo, Ontario
Stunning 1 bedroom + 1 den apartment nestled in the heart of Uptown Waterloo. This apartment is ideal for couples, young professionals or retirees that are looking for modern life-style, and at the same time being able to live with peace and quiet while being close to all amenities. Within walking distance to shopping, dining, parks, walking trails, public library, gym, Waterloo Recreation Complex, and if you need to go further there is plenty of public transportation nearby including an ION light rail stop right across street. Also both Universities are within a 5 min. drive. The double-height ceiling and the open-concept layout makes this apartment feel more spacious and modern. The huge windows allow the natural light to flood the apartment with natural light. This condominium provides access to a gym, and in case you have guests (in case you are unable to use the den as a guest room), you can use one of the BBQ's in the terrace and if they need to stay overnight, you can rent the guest house for the night. Recent updates: Fridge (2023), washer/dryer (2023), flooring on the second floor (2021), new screens (2021), new paint throughout (2021). The bedroom is not only very large and cozy, it has its own ensuite bathroom, and if you work from home you are going to love the large den that you can use as your office. (id:35492)
Red And White Realty Inc.
33 Berkwood Place
Pelham, Ontario
Happy New Year Here! Situated on a sprawling .86-acre pie-shaped lot (53.35 ft x 329.27 ft), this home offers unparalleled privacy backing onto the serene Carolinian forest and nestled in the prestigious Fonthill community just minutes from renowned golf courses, award-winning wineries, gourmet dining, and the highly sought-out A.K. Wigg school district. A sleek new concrete driveway leads to the beautifully designed interior, where a brand-new (2023) white kitchen by Design Studio Niagara shines. Gleaming quartz countertops, stylish gold hardware, and an oversized island pair seamlessly with professional appliances, including a 6-burner gas stove and double ovens. The main floor boasts a spacious mudroom with laundry facilities, garage entry, and its own side entrance. Maple hardwood floors flow throughout, adding warmth and personality to every room. The front living room features a white gas fireplace with marble inlay, while the rear family room, adjacent to the kitchen, offers a wood-burning fireplace, wood beamed ceiling and breathtaking views of the lush forest beyond. Step through the large sliding door to your outdoor oasis featuring a newly resurfaced deck (courtesy of Dekortes) and a relaxing hot tub area, perfect for unwinding under the stars. Entertain your guests in style in the separate dining room, where the expansive window blur the line between indoor and outdoor living. Upstairs, four bedrooms await, including a relaxing primary suite with a walk-in closet and a 3-piece ensuite with heated floors. The partially finished basement provides endless possibilities, whether you envision a home gym, playroom, or studio. With a 3-piece bath and walkout to the rear yard, the space is as versatile as it is functional. Recent updates include a brand-new roof (2023) with a transferable warranty, a new A/C unit (2021), furnace approximately 9-10 years old. This home is the perfect blend of modern luxury and natural beauty. Your peaceful retreat awaits! (id:35492)
Royal LePage NRC Realty
177 Erie Street
Port Colborne, Ontario
Looking to dive into the rental market? Welcome to 177 Erie Street in Port Colborne, an excellent investment opportunity! This fully-occupied duplex features outstanding, long-term tenants who maintain the property in excellent condition. Both units are well-kept. The main floor unit offers 2 bedrooms, in-suite laundry, and an unfinished basement. It also includes exclusive use of a detached garage. Currently rented at $1,192.50/month + gas and hydro. The upper unit features 2 bedrooms, an open-concept layout with a gas fireplace in the spacious living room, and in-suite laundry. This unit rents for $1,165/month + gas and hydro. Both tenants are on month-to-month leases and have resided here since 2019. Last month’s rent deposits are on file. Furnace is from 2008, both hot water rental tanks are rentals from 2008 and the age of the upper unit’s fireplace is unknown. Please note: vacant possession is not available. (id:35492)
Exp Realty
177 Erie Street
Port Colborne, Ontario
Looking to dive into the rental market? Welcome to 177 Erie Street in Port Colborne, an excellent investment opportunity! This fully-occupied duplex features outstanding, long-term tenants who maintain the property in excellent condition. Both units are well-kept. The main floor unit offers 2 bedrooms, in-suite laundry, and an unfinished basement. It also includes exclusive use of a detached garage. Currently rented at $1,192.50/month + gas and hydro. The upper unit features 2 bedrooms, an open-concept layout with a gas fireplace in the spacious living room, and in-suite laundry. This unit rents for $1,165/month + gas and hydro. Both tenants are on month-to-month leases and have resided here since 2019. Last month’s rent deposits are on file. Furnace is from 2008, both hot water rental tanks are rentals from 2008 and the age of the upper unit’s fireplace is unknown. Please note: vacant possession is not available. (id:35492)
Exp Realty
609 Brewster Street
Temiskaming Shores, Ontario
Become a Real Estate investor! Perched on beautiful Brewster st is this 85 x 216 foot lot with stunning views of Lake Temiskaming. This DUPLEX offers both charm and practicality. Unit #1 includes a bright living room, a kitchen with a appliances & dishwasher, 2 bedrooms, a 4-piece bathroom, a sunroom, plus veranda with lake views. The lower level adds an extra bedroom, a 2-piece bathroom, and a cozy gas fireplace. Unit #2 features a welcoming living room, a kitchen with appliances, 2 bedrooms, and a 4-piece bathroom.The property includes a double-paved driveway, a second driveway with access to the garage (31x9) and garden shed (8x9.9). With central air, 200-amp electrical service, and shared laundry in the walkout basement. This is a great income property for both the beginner and seasoned investor. Current rents are $1,750 & $1,250 per month. (id:35492)
Century 21 Temiskaming Plus Brokerage
76 Joseph Griffith Lane
Toronto, Ontario
Beautiful townhouse with 4 bedrooms + Den (With Window), 4 washrooms and brightly filled with natural light. Lots Of Upgrades. Granite Countertop, Backsplash, Stainless Steel Appliances. New Renovated and Whole House Freshly Painted. 3 Floor of usable living space, 1 Parking with Ample Amount of street parking. Spacious Master Bdrm W/ 4 Pc Ensuite. Great For Families. 1 Minute To Kids Playground, 5 Minute Walk To Community Park and 2 Other Kids Playgrounds. Minutes To Hwy 400 & 401, Shopping Plaza, School & Golf Course. **** EXTRAS **** S/S Fridge, Stove, D/W, Range hood. Existing Furnace & Cac. Existing Elf's. All Existing Window Blinds . Washer & Dryer, Furance (2021). PLOT Fee: $114.30/Month. (id:35492)
Rife Realty
273 Davisville Avenue
Toronto, Ontario
Newly built extension in 2023 (added 1050 sqft + landscaped backyard) plus a full renovation in 2018 including new roof. Total approx 3000 sqft 4 bed + 4 bath incl 1000 sqft bsmt with storage space, office, and family room. Walk to top schools: Hodgson middle school or Maurice Cody elementary. Walk to the subway, bus, top rated restaurants / Michelin star Kappo Sato, and famous parks and trails (Beltline trail connects to Evergreen Brickworks). Across the street you can skate at Hodgson ice rink or get your exercise at the Goodlife gym. **** EXTRAS **** All Appliances Including, Washer, Dryer, Fridge, Stove, Dishwasher,All Electrical Light Fixtures, Cac, Hwt, Furnaces (id:35492)
Dream Home Realty Inc.
46 - 7155 Magistrate Terrace
Mississauga, Ontario
Perfect family home semi detached. Ideal size in desired location .Bright & Spacious, Freshly Painted Thru-Out, with New roof June 2024 Semi - detached Condo-Townhouse In A Desired Location. High Ceiling On Main Floor 9 Ft., Spacious Kitchen, Ceramic Floors And Backsplash In Kitchen, fully renovated washrooms, new dryer. Three Car Parking Space. Single Car Garage With Storage Space, Access From Garage To Home. Automatic Garage Door Opener W/Remote. Newer Central Air & California Shutter. Backyard Close To Hwy 407/401, Heartland Center, with great rating Schools(St Marcellinus secondary school(9/10)) , Park, Shopping, Heartland center, Restaurants And Amenities. Walk out Lower Level to beautiful garden, Road Maintenance 179/month includes snow plowing. Visitor parking and building insurance . Status available **** EXTRAS **** New roof June 2024, newer fridge, stove, build in dishwasher, newer washer and new 2024 dryer, Elfs, window coverings (id:35492)
Homelife New World Realty Inc.
709 - 37 Galleria Parkway
Markham, Ontario
Very Well Maintained Unit With Unobstructed South View Overlooking Proposed Park; Extra Wide Parking Spot; Walk To Shopping, Public Transit & Doctors; Mins. To Highways; Well Managed Building With Excellent Facilities: 24 Hr Concierge, Guest Suite, Pool, Gym, Party Room, Lounge, Billiard/Table Tennis, Theatre Etc. **** EXTRAS **** Stainless Steel Fridge, Stove, Dishwasher & Microwave/Exhaust;Front Loading Washer & Dryer; Light Fixtures; Blinds; Breakfast Bar Stools; Upgraded Engineered Wood Floor (id:35492)
Fenghill Realty Inc.
21 Hammok Crescent
Markham, Ontario
Welcome to this exquisite custom-built mansion nestled in the prestigious Bayview Glen neighborhood. Boasting approximately 10,000 square feet of luxurious living space, oak hardwood flooring throughout the entire home, heated floors in the master ensuite and basement, 7-piece master ensuite with his and her built-in closets, ensuring ample storage space. The basement features an oversized walk-out, a large recreational room, a wine cellar, a nanny suite, an exercise room, and a theatre, providing a variety of entertainment options. Located next to the renowned Bayview Golf & Country Club, you'll enjoy the convenience of top schools and amenities right at your doorstep, including shops, and easy access to highways 404 and 407. (id:35492)
Homelife Landmark Realty Inc.
35 Thornapple Lane
Richmond Hill, Ontario
Welcome to a 5 years old Freehold Townhouse in Oak Knoll Community by Acorn. Nestled on a huge CORNER LOT ( 30' front with 35.5' in rear) like a SEMI. Filled with lots of natural sunlight, One of the largest layouts features 5 bedrooms with TWO ENSUITES. Freshly painted, lots of large windows, Hardwood floor throughout with 9' ceiling on the main floor, open concept layout with gourmet kitchen, lots of kitchen cabinets, center island, granite countertop, pot lights, SS kitchen appliances, central vacuum rough-in. Step to park, close to GO TRAIN station, Highway 404, Lake Wilcox. **** EXTRAS **** Existing light fixtures, A/C, Furnace, Kitchen SS appliances (id:35492)
Homelife Landmark Realty Inc.
129 Imperial Street
Toronto, Ontario
Sought After in Mid-town neighborhood. Walking Distance to Excellent Public and Prestigious Private Schools,Parks,Shops,and Transit Plus LRT. New Roof (2024),New Air conditioner (2024),Designer gourmet kitchen, vaulted ceiling and fireplace in the master bedroom, heated limestone spa like ensuite with turkish steam bath & body jets. **** EXTRAS **** Stove,Oven,Dish washer,Washer and Dryer,All the ELFs and Window Coverings. (id:35492)
Real One Realty Inc.
1702 - 95 Mcmahon Drive
Toronto, Ontario
Gorgeous Luxurious Seasons Condo By Concord Adex. Corner Unit !!! Bright Modern Functional Layout, Including Spacious Two Bedroom And Oversized 110Sq Ft Balcony. 9' Ceilings. Open Concept. Laminate Floor Through Out. Quartz Kitchen And Bathroom Countertop, Marble Backsplash, Built-In Integrated High End Miele Appliances. Amazing Building Amenities You Can Enjoy: 24/7 Concierge, Touchless Car Wash, Electric Vehicle Charging Station & 80,000 Sq. Ft. Mega Club Featuring Indoor Pool, Gym, Party Room, Lounge, Fitness/Yoga Studio, Bbq, Terrance Lounge. Steps To Ttc Subway, Huge 8-Acre Park, Shopping Center, Restaurants, Bayview Village Mall, Ikea, Hwy 401 & 404...... A Must See!!! **** EXTRAS **** S/S Miele Built-in Fridge & Dishwasher, Miele Hood Fan, Smooth Electric Cook-Top & Oven, Panasonic Microwave, Miele Washer/Dryer (id:35492)
Nu Stream Realty (Toronto) Inc.
1 Madeline Road
Toronto, Ontario
This stunning custom home is located in the heart of North York. The immaculate residence offers 3260 square feet of living space as per MPAC. Perfect for a start or growing family. The warm and welcoming foyer leads to a circular staircase. The functional east facing recreation room features a 4 piece bathroom. Making it perfect for a variety of uses. The main floor bloats windows all around providing ample natural light as well as 9 feet ceiling and crown moulding. The open concept living room connects to a dining room making it ideal for families and friends gathering. The spectacular kitchen equips with hardwood door cabinets, high ranking stainless steel appliances, quartz waterfall center island, quartz countertop & backsplash. It also links to the cozy family room which overlook the well maintained garden. The primary bedroom features a trendy bathroom design. The curbless shower, stand alone tub and all other eye catching details. Additionally, all three decent size bedrooms have upgraded ensuite bathrooms. The property also bloats contemporary light fixtures and pot lights as well as hardwood flooring through out. The front and back yard have been professionally landscaped with interlocking stone and the garage has been widen for extra storage. Countless upgrades make this true master piece. Location just few minutes walk from Yonge/Finch subway, restaurants, park, community center, supermarket and more. This is the dream home you've been searching for. Don't miss out the opportunity to make this your new home in the desirable neighborhood in Willowdale West Toronto C07. **** EXTRAS **** KitchenAid s/s range, KitchenAid s/s refrigerator, KitchenAid s/s dishwasher, Robam rang hood fan, Samsung washer & dryer, Ecobee thermostat, all existing light fixtures, heat pump AC unit, furnace, garage door opener and one remote. (id:35492)
Homelife Landmark Realty Inc.
2303 - 108 Peter Street
Toronto, Ontario
One year old 2 Bedroom 2 bath condo unit on higher floor with unblocked views. It located at Peter & Adelaide st. Superb location with 100 walking score. Tasteful interior finishing completed with high quality appliances. Practical and thoughtful floor plan utilized every square footage. An open balcony provides extra outdoor space. State of art amenities in the building include rooftop pool with cabanas & lounge deck. Communal Hi-Tech working space, gym and yoga studio, plus a cute dog spa. Its a pet friendly building. The entertainment & financial district, King & Queen Street west, Theatres, public transportation all within walking distance. (id:35492)
Bay Street Group Inc.
299 Callaway Road
London, Ontario
The 4 bedroom, 4.5 bathroom 2000+ sqft loft townhouse is in the new Richmond Village community. This is a fantastic North London area near to Masonville Mall, great restaurants, trails and golf course. The new neighborhood feature its own walkable urban commercial village. The unit has granite counters, porcelain tile, marble backsplash in the kitchen. 9 foot ceilings, a fireplace in the living room, and a back door leading to the patio. 2nd floor primary bedroom is very spacious, it features a terrace, walk-in and a double vanity ensuite . Another 2 great size bedrooms and a shared bathroom are also on 2nd floor. Finished loft offers a full bath and a large space for a variety of uses . The townhouse features with attached one car garage plus one car drive way. Newer renovation, carpet free all through, all closets are upgraded. Basement is finished with a home theatre with built-in speakers and extra soundproof, an office with bright window, which could easily turn into one extra bedroom. Newer dryer and a washer with a sidekick washer. MEASUREMENTS ARE APPROXIMATE. (id:35492)
Way Up Realty Inc
19 Rockman Crescent
Brampton, Ontario
This beautiful townhouse boasts 3 Bedrooms, 3 Washrooms, situated in highly sought after mount pleasant Go station Area. Tons of natural light, practical open concept layout featuring 9 feet ceiling on Main Breakfast area opening to w/o deck. Finished basement with w/out to Backyard, Oak staircase, spacious master BR. Close to 407 & 401. (id:35492)
Homelife Silvercity Realty Inc.
20 Marion Street
Caledon, Ontario
Charming Raised Bungalow on a Mature Lot in Coveted Caledon East, Nestled on a picturesque 75 x 155 ft lot, this lovingly maintained raised bungalow offers the perfect blend of comfort, style, and functionality. Featuring hardwood floors throughout and a cozy wood-burning fireplace, this home exudes warmth and character.The updated kitchen boasts granite countertops, a tumbled marble backsplash, and ample storage, including a wall of pantry space. The kitchen opens to a party-sized deck, perfect for entertaining or simply enjoying the serene backyard views.The main floor includes spacious bedrooms, all with access to a four-piece bathroom, while the primary suite is a private retreat with vaulted ceilings, a six-piece ensuite and a walk-in closet.The finished basement adds even more living space, complete with a second fireplace and a walkout to the backyard, creating a versatile space for family gatherings or relaxation. Additional features include a 2 separate storage sheds, covered deck, gas line to garage, and a location in one of Caledon East's most sought-after neighborhoods. Dont miss this rare opportunity to own a beautifully updated home on a mature lot in this desirable area! **** EXTRAS **** NEW FURNACE (2024) PLUS ERV (ENERGY RECOVERY VENTALTOR), ROOF (2020) WINDOWS UPGRADED BETWEEN 2018 AND 2022, GAS LINE TO GARAGE, CENTRAL VAC AND ATTACHMENTS, GAS LINE TO BBQ (id:35492)
Royal LePage Rcr Realty
4 Isabella Peach Drive
Markham, Ontario
Welcome To This Bright, Modern & Stylish Freehold Townhouse In The Heart of Markham's Victoria Square. Impeccibly Maintained 5 Year-Old Home W/ Functional Layout, Ample Living Space & 9' Smooth Ceilings. Stained Oak Staircase & Hardwood Flooring Throughout. Gourmet Chef's Kitchen W/Large Eat-In Breakfast Bar, Quartz Counters, S/S Appliances & Bonus Countertop Space. Beautiful Accent Wall In Dining Room W/ Walk-Out To Balcony. Master Bedroom W/4 Pc Ensuite And Large W/I Closet. Ample Sized 2nd & 3rd Bedrooms & Multi-Use Flex Space On Main Level. Oversized Single Car Garage W/ Bonus Storage Space - Feels Like A 1.5 Garage. **** EXTRAS **** See 3D Tour! **Open House Sat & Sun 1-4pm** 3 Minute Drive To Hwy 404, Less Than 5 Min To Costco/Home Depot & Short Drive To Canadian Tire, T&T & Markham's Best Amenities. (id:35492)
RE/MAX Excel Realty Ltd.
201 - 1055 Bay Street
Toronto, Ontario
Welcome to Polo Club 1 by Tridel. Spacious 2 bedroom plus den (could be 3rd bedroom or WFH) of 902sf at Bay & Bloor. Prime location: steps to Yorkville, Universities, Financial District, Hospitals and several subway stations. Excellent Amenities including 24 hr Concierge, Gym, Hot Tub, Sauna,Party Room, Rooftop Deck with bbq's & visitor parking. Maintenance fees include all utilities and cable. Take one flight of stairs and no need to wait for the elevator. Parking is easily rented, if needed.The unit has been freshly painted. **** EXTRAS **** - all existing light fixtures, window coverings - bathtub as-is (id:35492)
Forest Hill Real Estate Inc.
38 - 9141 Derry Road
Milton, Ontario
This tenanted live/work property at 9141 Derry Rd, Milton, offers a unique opportunity to own a versatile space combining both residential and commercial uses. The property features a well-maintained living area on the upper level, with 3 bedrooms and 4 bathrooms, providing a comfortable, functional space for family life or relaxation. The lower level includes a dedicated commercial space with its own entrance, perfect for retail, office use, or any small business venture, and offers excellent exposure to Derry Road.Currently tenanted, this mixed-use property benefits from zoning that allows both living and working in one location, offering income potential while enjoying the convenience of having your business right at home. The ample parking available serves both residential and commercial tenants, and the location provides easy access to major highways, including Highway 401, making commuting and client access convenient. Situated just minutes from Miltons growing downtown core, the property benefits from the rapid growth in this dynamic area. Whether you're an investor looking for rental income or a business owner seeking a space to both live and operate your business, 9141 Derry Rd presents a rare opportunity in one of Ontario's fastest-growing communities. (id:35492)
Engel & Volkers Oakville
40 Linda Drive
Cambridge, Ontario
**Welcome to Your Dream Family Home in Sought-After Hespeler!** This beautifully updated 4-bedroom, 3-bathroom home is nestled in the highly desirable Hespeler community. Perfect for a growing family, this property boasts a prime location close to excellent schools and quick access to the 401, making commutes a breeze. Inside, you'll find a host of modern updates, including a sleek new kitchen with undermount lighting designed for family gatherings, new windows for added energy efficiency, and EV chargers and a 200 amp service to support your sustainable lifestyle. The home also features a **durable steel roof**, ensuring low maintenance for years to come. Step outside to your private backyard oasis, complete with a **screened-in gazebo** equipped with infrared heaters and an AC outlet ideal for relaxing summer evenings or entertaining guests. The finished basement offers a spacious rec room, perfect for unwinding after a long day or as a play area for the kids. This home truly has it all comfort, convenience, and style. Don't miss your chance to own this Hespeler gem! (id:35492)
Shaw Realty Group Inc.
55 Piedmont Crescent
London, Ontario
Westmount is one of the most sought-after neighbourhoods in the city, & this classic two-storey located on a quiet, mature street is filled with updates & is ready to welcome a new family. After you pass through the double-door entrance youll be greeted by a bright, full-height foyer. The formal living room is illuminated by oversized windows & features a vaulted ceiling & hardwood flooring, plus direct access to the adjoining dining room makes entertaining a breeze. Down the hall the sunken living room is a natural gathering spot that has a focal gas fireplace & full brick surround. There are clear sightlines into the large, eat-in kitchen with ample prep space & storage (pantry included) meaning people & conversations can wander easily. Upstairs there are 3 large bedrooms, including a primary with generous walk-in closet & a truly spa-inspired, fully updated ensuite with large custom shower, dual vanity, heated floors & under cabinet lighting. Not to be outdone, the main bath has also been completely renovated & includes a handy power blind for the skylight. The lower level features a huge, newly finished rec room with adjoining dedicated office space, plenty of storage, & a rough-in for a lower level bath. One of the best things about an established neighbourhood is larger lot sizes, & youll love the backyard here. Walkout access from the kitchen leads to a large deck with lots of room to lounge & grill, & the fully fenced space for kids and pets to roam safely with the added privacy of mature trees. There are lots of functional updates and bonuses here too, with windows, doors, & hardware replaced throughout, plus a main-level laundry room just off the inside access to the double garage. This is an awesome location close to trails, parks, shopping, & amenities with a short commute to Western & the Hospitals. To answer the most pressing question, yes there is lots of room for a pool table in the rec room: Come check it out for yourself! (id:35492)
Royal LePage Triland Realty
1074 Urell Way
Milton, Ontario
Gorgeous 4 Bedroom Home in a New Community! 4 Years New with a Functional Open Concept Plan offering 2600 Sqft of Living Space (incl.600 sqft bsmt), 9' Ceilings and Hardwood Floors on the Main Level. Spacious Formal Living Room with Large Windows, Open Concept Modern Kitchen with Upgraded Cabinetry, Breakfast Area & Stainless Steel Appls. Large Main Floor Family Room with walk-out to Yard. An upgraded Wood Staircase leads up to the 2nd Floor, offering 4 Large Bedrooms. Primary Bedroom with 5 Pc Ensuite Bath with Soaker Tub & Walk-in closet. Finished Lower Level with a Large Rec Room, Rough-in Bath & Plenty of storage! Demand neighbourhood with Great Schools & Parks at walking distance, Transit & Shopping at Doorsteps, 10 minutes drive to Milton GO, and 5 Minutes to the Hospital. Across from Mattamy Cycling Centre Recreation facility, Minutes to Conservation Areas, Hiking Trails, Golf, Skiing & more! (id:35492)
Royal LePage Signature Realty
25 Peter Street
Kitchener, Ontario
VACANT TRIPLEX - AFFORDABLE INVESTMENT OPPORTUNITY IN DOWNTOWN KITCHENER. 2 x 2 BEDROOM UNITS, 1 x 1 BEDROOM. LARGE DOWNTOWN LOT (42' X 134') WITH LARGE DETACHED GARAGE. GAS FURNACE, ONE HYDRO METER. THIS HOME COULD BE A GREAT INVESTMENT, PRINCIPAL RESIDENCE OR HOUSE HACKING OPPORTUNITY. R6 ZONING. (id:35492)
Royal LePage Wolle Realty
3071 Mosley Street
Wasaga Beach, Ontario
EXCLUSIVE 12-UNIT PROPERTY IN A HIGH-DEMAND AREA WITH EXCITING DEVELOPMENT POTENTIAL! Welcome to 3071 Mosley Street. This property is located steps from the water and the new casino, making it an attractive investment. The property is situated on a corner lot with neighbouring vacant land earmarked for teardown and sale. Rezoned for medium density, it provides an opportunity for redevelopment in response to the area's high demand for residential spaces. With a solid cap rate of 6.75%, the property promises a lucrative investment. It comprises 9 single- and 3 double-bedroom units, all with kitchens (12), designed to generate steady rental income. There are no common areas, and tenants are responsible for their own utilities, which keeps operational costs low and maximizes profitability. A detailed profit/loss statement is available for potential buyers, providing insight into the property's financial performance. The property has undergone a seamless transformation from a motel to meet modern residential demands, with an old Phase 1 environmental report (2019) assuring its environmental integrity. The property features an impressive 147.30' frontage on a sizable 0.437-acre lot, offering plenty of space for expansion or additional amenities. Ample parking is available for residents and guests, enhancing its appeal and functionality. Whether you're an experienced investor looking to expand your portfolio or an entrepreneur seeking lucrative opportunities, this property provides an ideal platform for realizing your vision. (id:35492)
RE/MAX Hallmark Peggy Hill Group Realty
142 Renfield Street
Guelph, Ontario
Welcome to 142 Renfield St in Guelph's highly sought after Riverside Park neighbourhood. This 2+1 Bedroom, 2 bathroom home is completely refreshed. Beaming with natural light inside and natural stone on the outside, this home offers new quality luxury vinyl thought both levels, quartz counters and backsplash in the updated kitchen, new fixtures and pot lights, fresh paint and new 200 amp service with updated panel. Whether you're a family looking for that perfect home, a couple looking to downsize or an investor looking to utilize the walkout basement and large lot, this home is turnkey and ready for its next chapter. (id:35492)
RE/MAX Real Estate Centre Inc
3071 Mosley Street
Wasaga Beach, Ontario
EXCLUSIVE 12-UNIT PROPERTY IN A HIGH-DEMAND AREA WITH EXCITING DEVELOPMENT POTENTIAL! Welcome to 3071 Mosley Street. This property is located steps from the water and the new casino, making it an attractive investment. The property is situated on a corner lot with neighbouring vacant land earmarked for teardown and sale. Rezoned for medium density, it provides an opportunity for redevelopment in response to the area's high demand for residential spaces. With a solid cap rate of 6.75%, the property promises a lucrative investment. It comprises 9 single- and 3 double-bedroom units, all with kitchens (12), designed to generate steady rental income. There are no common areas, and tenants are responsible for their own utilities, which keeps operational costs low and maximizes profitability. A detailed profit/loss statement is available for potential buyers, providing insight into the property's financial performance. The property has undergone a seamless transformation from a motel to meet modern residential demands, with an old Phase 1 environmental report (2019) assuring its environmental integrity. The property features an impressive 147.30' frontage on a sizable 0.437-acre lot, offering plenty of space for expansion or additional amenities. Ample parking is available for residents and guests, enhancing its appeal and functionality. Whether you're an experienced investor looking to expand your portfolio or an entrepreneur seeking lucrative opportunities, this property provides an ideal platform for realizing your vision. (id:35492)
RE/MAX Hallmark Peggy Hill Group Realty Brokerage
410 Farah Avenue
Temiskaming Shores, Ontario
Solid 3-bedroom, 2-bath bungalow located near all New Liskeard services and amenities. This spacious home features a large living room, a generous recreation room, and an attached garage for added convenience. Perfect for those seeking comfort and practicality in a prime location. (id:35492)
Century 21 Temiskaming Plus Brokerage
218 St George Street
London, Ontario
Former group home (secured) with Steel exterior exits from all on Grande or above grade levels (2) in prime old north location. Potential + family home on duplexed on an easy to manage lot. Note no taxes (property) paid annually by current owners. Roof has been updated! All 4 floors 2.5 above grade and basement has finished space. (id:35492)
Sutton Group Preferred Realty Inc.
20 Hilltop Court
Kawartha Lakes, Ontario
LIVE, WORK & PLAY at this beautiful desirable KENEDON PARK family house. This waterfront community home boasts an all Stone Exterior, professionally completed and 2400 square foot heated Massive Shop with Boiler System Radiant Heat, Natural Gas, 4 Bedrooms, 3 Bath, Outdoor Lawn Shed, Armour Stone Landscaping, winding driveway, finished basement, fireplaces, walkout to new deck & private backyard. Main floor features open concept living space w/vaulted ceilings, family room With Cozy Gas Fireplace - Perfect For Those Chilly Evenings You Want To Unwind, Zoning is RR2 Permits Home Occupation Usage, show and enjoy! Separate road entrance to shop. (id:35492)
RE/MAX Hallmark First Group Realty Ltd.
5 Westhampton Drive
Toronto, Ontario
Welcome To 5 Westhampton Drive In A High Prestige Neighbourhood. Absolutely Beautifully Renovated Bungalow From Top To Bottom. Home Offers A Basement With Separate Entrance, Perfect For 2 Families Or Separate Rental Suite Potential, On A Private Dead End Street! High End Finishes Throughout. Living Room With Gorgeous Fireplace, Open Kitchen With Quartz Countertops And Stainless Steel Appliances. Recently Added Primary 4 Piece Ensuite Featuring A Soaker Tub, Beautiful Glass Shower And Robel Faucets. Spacious Bedrooms. Basement Offers A Cozy Rec Room, 2nd Living Room With Fireplace, A Sauna For Those Days To Unwind And Relax, Wet Bar That Can Be Easily Converted To A Kitchenette. Outdoor Pot Lights and Security System. A Must See! Primary Ensuite Could Be Converted back Into A 3rd Bedroom. (id:35492)
Century 21 Leading Edge Realty Inc.
1802 - 38 Honeycrisp Crescent
Vaughan, Ontario
Live in Luxury at the Marvelous Mobilio! Live in Luxury at the Marvelous Mobilio! This bright and spacious corner suite, with parking features a highly desirable split 2-bedroom floor plan, offering plenty of natural light. Both bedrooms boast floor to ceiling windows to the outside, ensuring a bright and airy atmosphereno internal or dark rooms here!The smart layout includes a modern kitchen with integrated appliances, seamlessly flowing into the open living and dining areas. Step outside to relax on the balcony and enjoy an unobstructed city view of Toronto.The well-managed building is packed with exceptional amenities: a party room, guest suites, games room, yoga studio, weight and cardio rooms, 24-hour concierge service, a kids' playroom, and outdoor BBQ areas, among others.Convenience is key with this prime locationjust south of Vaughan Metropolitan Centre subway station, GO Transit, and major highways. Enjoy being steps away from the new Assembly Park, Cineplex, Costco, IKEA, shopping, dining, and much more! **** EXTRAS **** 24-Hour concierge, Cycle-Friendly, Fitness, Games Lounge, Seating Lounge, Movie Theatre, Co-work lounge, Meeting Room, Kids Playroom, Social TV, Party Room wKitchen and Bar Area, Outdoor Play Area, Security, Bicycle Storage,Terrace with BBQ (id:35492)
Keller Williams Portfolio Realty
632 - 90 Stadium Road
Toronto, Ontario
The only 2 bedroom suite currently available in this fantastic building, well managed, built by Monarch. First time this unit has been listed in over a decade. Highly sought after *wide* split bedroom layout with the chef's galley kitchen providing extra dining and living space complete with upgraded appliances(see details below) and upgraded cabinetry providing generous storage space. Massive 5' deep x 33' wide balcony extends entire unit with *three* separate entrances to the outdoors. 864sf Interior and Massive 165sf balcony for 1029sf of total space. All closets boast upgraded built-ins including the large principal walk-in! Enjoy downtown living, nicely removed from the chaos; Live the waterfront lifestyle at home, with the shoreline and Marina right outside the building, steps from multiple parks, shopping, restaurants, work and play. Local conveniences 2-3 minutes walk up the street: Starbucks, Loblaws, Shoppers Drug Mart, Joe Fresh, LCBO, and more. TTC and Porter just a walk down the street as well. With this unit and this building you not only get a fully upgraded and well maintained unit to live in, you arguably get the most ideal building *location* in the entire city. **** EXTRAS **** Upgraded commercial style hood vent, Brand New Front Load Washer & Dryer. New Fridge. New Electric Stove/Oven. Upgraded private bike rack right in your parking spot that locks 2 bikes. Don't miss this one! (id:35492)
Keller Williams Referred Urban Realty
13109 County Road 3 Road
North Dundas, Ontario
Opportunity knocks! Not only does this property include a large renovated Century home with 5 beds, 3.5 baths & 2 kitchens on a 2-acre lot, but there's plenty of great possibilities for the rest of the property as well. Choose your own adventure out back - a giant personal shop that only dreams are made of or the possibility of re-zoning to run your business. Rear of property includes office space with 3rd full kitchen, lunch room and a full bath, linking to two large buildings including a 4000 SF main shop & an approx 1500 SF secondary shop, all heated by propane, supplemented in winter by a wood burning oven. House offers many updates newer heating system with radiant in floor heating in kitchen/mudroom & easy to convert back to 2 dwellings for supplementary income - a 3 bed 2.5 bath main house & a 2 bed 1 bath apartment. Additional info attached, current zoning AG33 with option to create a 100' x 150' vehicle storage lot. Several possibilities to rezone based on your interests. (id:35492)
Keller Williams Integrity Realty
4242 Village Creek Drive
Fort Erie, Ontario
Modern elegance awaits you in this stunning bungalow. Welcome home to 4242 Village Creek Drive. Completed in 2023 by the renowned Park Lane Home Builders (TARION Registered Builder with over 5 years transferable warranty remaining), this exquisite 3+2 bedroom, 3 bathroom bungalow is the epitome of elegance, quality and modern luxury! Step inside this 1500 sq ft bungalow + a fully finished basement to discover a spacious, open concept layout, accentuated by 9-foot ceilings that create an open, airy ambiance throughout. The heart of this home is its gourmet kitchen, featuring a magnificent 10-foot island with quartz countertops, perfect for both casual family meals and lavish entertaining. Covered porch off the kitchen adds a delightful space to enjoy outdoor seating. The attention to detail is evident in every corner, from the European tilt and turn doors and windows to the engineered hardwood floors and the cozy gas fireplace adorned with stone and a stylish Douglas fir mantle. Primary bedroom offers spa inspired ensuite and walk in closet. The fully finished basement adds a wealth of versatile living space, ideal for a home office, theater, gym, or additional guest accommodations. Outside, the property boasts a meticulously manicured landscaped yard, providing a serene backdrop for outdoor activities and relaxation. Double car garage ensures ample space for vehicles and storage. Located in a highly desirable neighbourhood, this home offers convenient access to the QEW, schools, shopping, amenities such as restaurants, banks, pharmacy, and recreational trails. Don't miss the opportunity to own this stunning bungalow that perfectly blends contemporary design with timeless elegance. Schedule your viewing today and experience the unparalleled style and elegance of this exceptional home! (id:35492)
Century 21 Heritage House Ltd
7353 Silver Creek Circle
London, Ontario
Step into this inviting Millstone Built 5-bedroom, 4-bathroom ranch-style residence nestled within the esteemed Silver Leaf Estates. Tailored for families seeking versatility, it offers a separate walkout basement entrance complete with its own kitchen, laundry facilities, 3 bedrooms, 2 full bathrooms, a spacious rec room, and family room. Entertain effortlessly on the expansive covered deck with glass and composite, which affords breathtaking views of the protected conservation protected creek. Indulge in numerous upgrades, from the designer main floor kitchen to the lavish primary bedroom featuring a walkout to the deck and exquisite en-suite. Revel in the airy ambiance provided by high ceilings and ample windows flooding the interiors with natural sunlight. Gleaming hardwood floors grace both the main and lower levels, while the garage boasts large windows and an epoxy floor finish. (id:35492)
Royal LePage Triland Realty
207 Union Avenue
Middlesex Centre, Ontario
Your Komoka dream home awaits! ~3200 sq. ft. of living space in a park-like setting. Thoughtfully designed with growing families in mind, it offers 4+1 bedrooms, 3+1 bathrooms, attached 2-car garage, a large deck, and fenced back yard overlooking mature-treed greenspace. A soaring 18 ft. high foyer, open to the 2nd floor Juliette balcony, floods the space with natural light. Off the foyer, step into the formal living/dining area, perfect for entertaining. Located at the back, the family room is the heart of this home together with its large gas fireplace open to the bright open-concept kitchen/dining area. The fully-equipped kitchen offers two-tone cabinetry with loads of storage that extends to the adjoining walk-through butler's pantry with access also to the front dining room. Gleaming quartz countertops, stone backsplash, and large windows convey a light and airy space. Clear sightlines from the kitchen through to family room and backyard allow you to interact with everyone while cooking and entertaining. Extend family fun and entertaining to the back deck and yard through the sliding doors off the family room. Extra closets, built-in storage, 2-pc bath, and garage access add comfort and convenience to the main floor. Retreat upstairs to your primary bedroom with luxury spa-like 5-pc ensuite, including double vanity, large glass-doored shower, and inviting soaker tub just beyond the walk-in closet and storage area. 3 additional generous-sized bedrooms , 4-pc main bathroom and a 2nd floor laundry complete the upstairs. The finished basement offers more space to entertain and unwind with a large flex space tastefully finished with a feature wall and electric fireplace, a generously-sized 5th bedroom, an office/den and a 3-pc bath. This fully landscaped property exudes beauty, comfort, safety and functionality. Komoka boasts top rated schools, recreational, wellness and fitness facilities, as well as pet, dental and other health services and just 20 mins to London! (id:35492)
Century 21 First Canadian Corp





