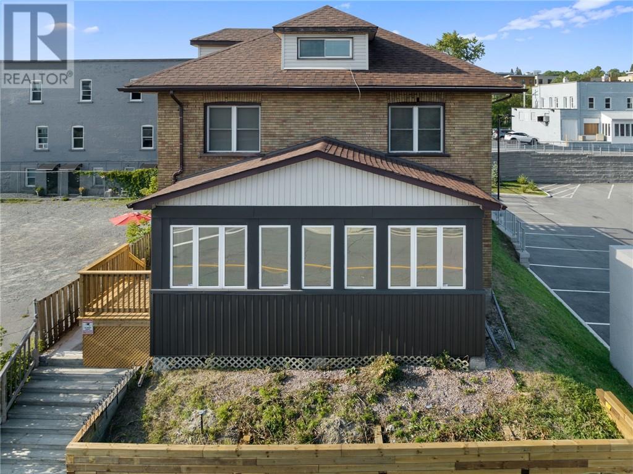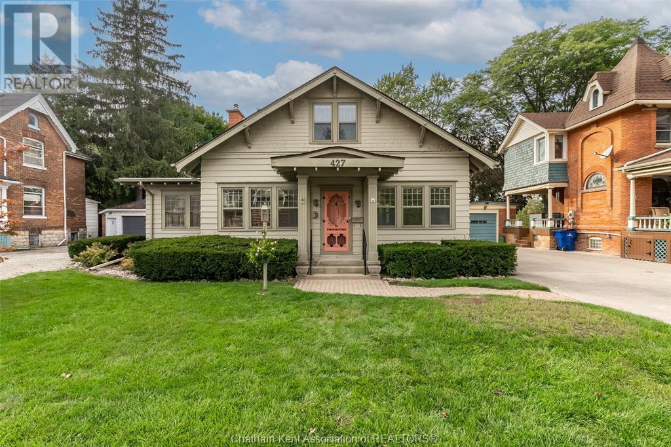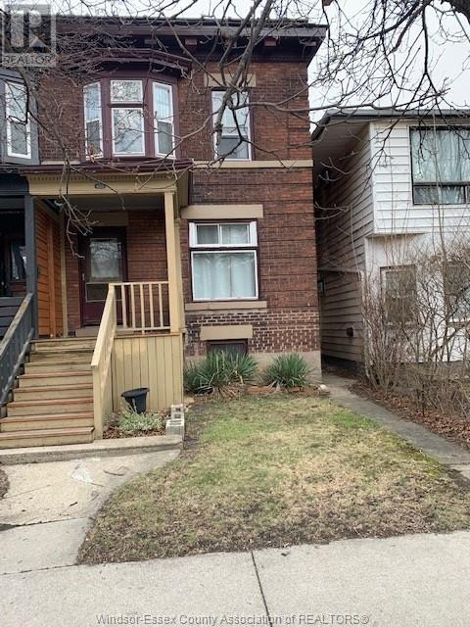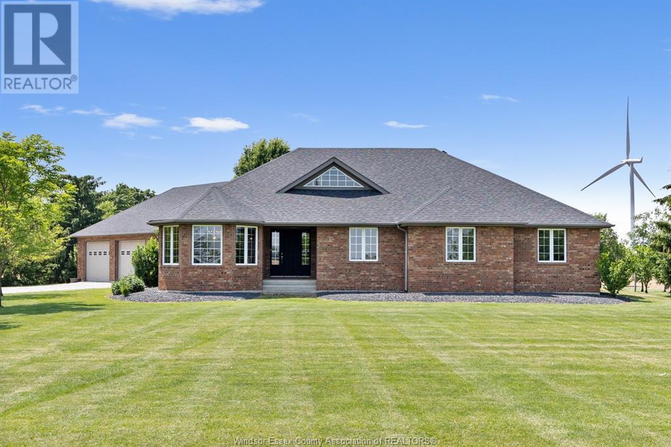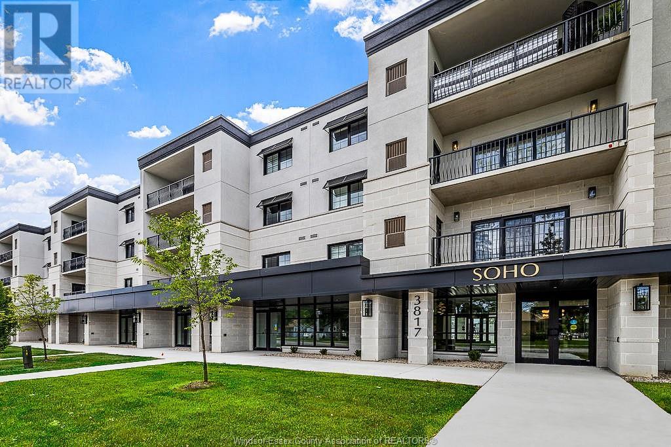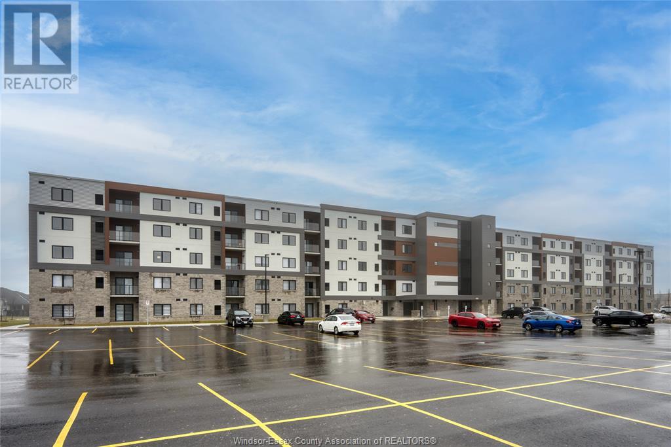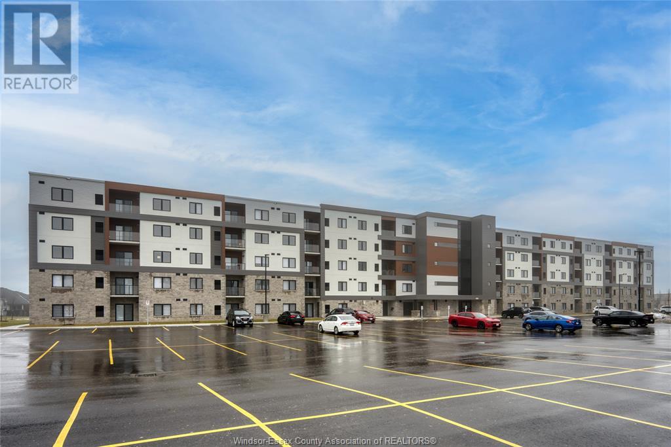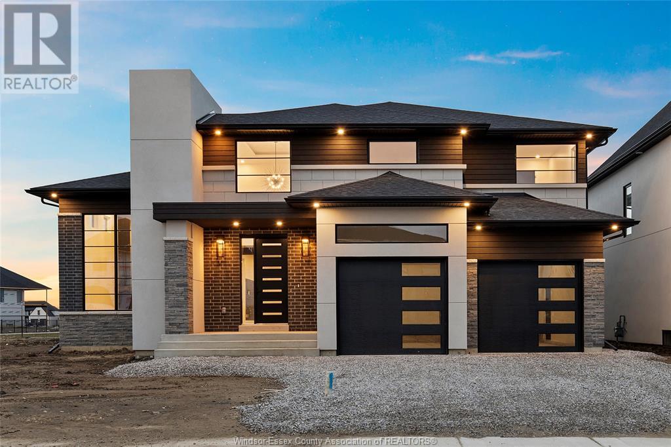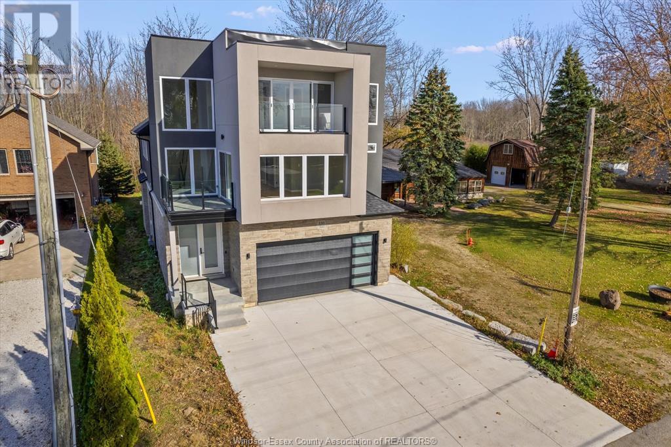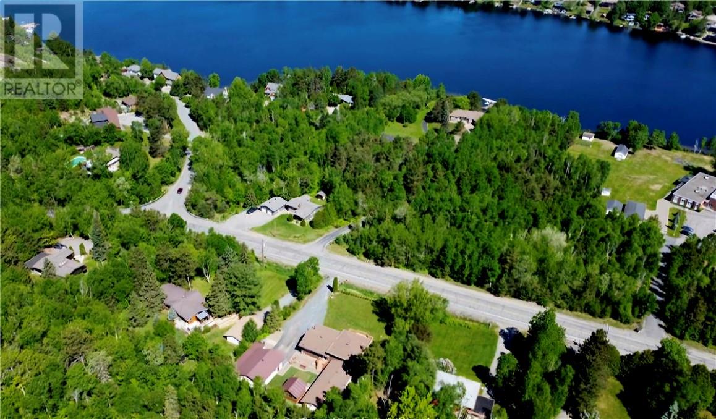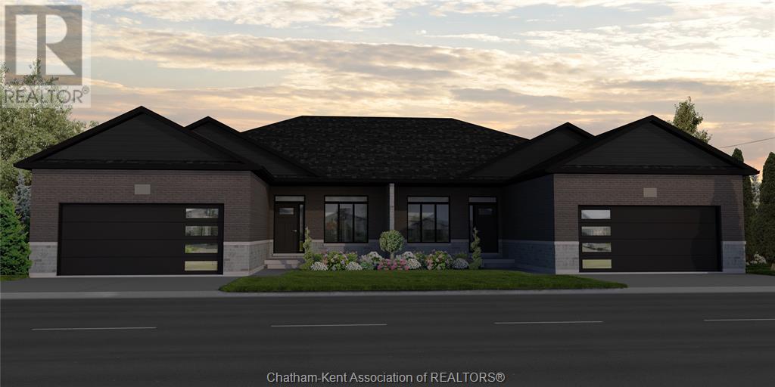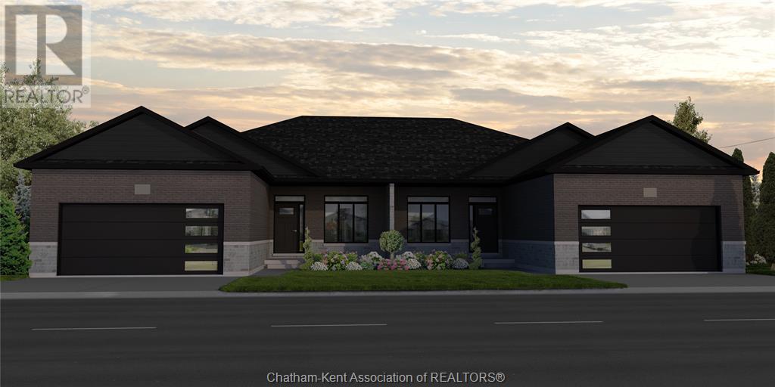112 Beech Street
Sudbury, Ontario
Welcome to this exquisite commercially zoned multi-residential duplex in a prime downtown location! This property features two tastefully designed two-bedroom, one-bathroom units, each spanning two levels for maximum comfort and space. The first unit boasts a basement for additional living or storage space, while the second unit offers a second-floor layout for added privacy and views. Both units come equipped with convenient in-suite laundry facilities, ensuring utmost convenience for residents. With ample parking available on-site, residents and guests alike will find parking a breeze. The property showcases beautiful renovations throughout, blending modern aesthetics with functionality seamlessly. Zoned as C-6 (Special Downtown Zoning), this property offers a range of possibilities for savvy investors. The option for expansion to accommodate a secondary duplex opens up exciting potential for further development or rental income. Each unit features separate entrances, providing a sense of privacy and autonomy for residents. Don't miss this opportunity to own a versatile and well-appointed multi-residential duplex in a sought-after downtown location. Don’t delay, call today. (id:35492)
RE/MAX Crown Realty (1989) Inc.
112 Beech Street
Sudbury, Ontario
Welcome to this exquisite commercially zoned multi-residential duplex in a prime downtown location! This property features two tastefully designed two-bedroom, one-bathroom units, each spanning two levels for maximum comfort and space. The first unit boasts a basement for additional living or storage space, while the second unit offers a second-floor layout for added privacy and views. Both units come equipped with convenient in-suite laundry facilities, ensuring utmost convenience for residents. With ample parking available on-site, residents and guests alike will find parking a breeze. The property showcases beautiful renovations throughout, blending modern aesthetics with functionality seamlessly. Zoned as C-6 (Special Downtown Zoning), this property offers a range of possibilities for savvy investors. The option for expansion to accommodate a secondary duplex opens up exciting potential for further development or rental income. Each unit features separate entrances, providing a sense of privacy and autonomy for residents. Don't miss this opportunity to own a versatile and well-appointed multi-residential duplex in a sought-after downtown location. Don’t delay, call today. (id:35492)
RE/MAX Crown Realty (1989) Inc.
81 Spruce Street
Espanola, Ontario
Welcome to 81 Spruce Street in Espanola, a prime property brimming with possibilities. This newer under-construction home offers unmatched flexibility, making it ideal for anyone seeking a spacious family home or a smart investment opportunity. Situated on a generous 63 ft x 172 ft lot, the property provides ample space for creativity—whether you're envisioning a stunning single family home or a duplex for additional income or extended family living. Built on a sturdy poured concrete foundation, it offers a solid and durable base for your design aspirations. A separate basement entrance with expansive ceiling height adds to the versatility, presenting the opportunity to develop an in-law suite or a rental unit for supplemental income. The large lot allows you to create the outdoor living space of your dreams, with plenty of room for gardens, play areas, or entertaining spaces, currently complete with interlock walkways around the home and an inviting covered front deck for added curb appeal. There is a double wide interlock driveway and laneway access to the backyard and shed. Conveniently located near local amenities, this property is perfect for homeowners looking to craft their dream home or investors seeking a high-potential addition to their portfolio. Don’t miss this chance to transform 81 Spruce Street into a space that truly fits your vision! (id:35492)
Lanctot Realty Ltd
81 Spruce Street
Espanola, Ontario
Welcome to 81 Spruce Street in Espanola, a prime property brimming with possibilities. This newer under-construction home offers unmatched flexibility, making it ideal for anyone seeking a spacious family home or a smart investment opportunity. Situated on a generous 63 ft x 172 ft lot, the property provides ample space for creativity—whether you're envisioning a stunning single family home or a duplex for additional income or extended family living. Built on a sturdy poured concrete foundation, it offers a solid and durable base for your design aspirations. A separate basement entrance with expansive ceiling height adds to the versatility, presenting the opportunity to develop an in-law suite or a rental unit for supplemental income. The large lot allows you to create the outdoor living space of your dreams, with plenty of room for gardens, play areas, or entertaining spaces, currently complete with interlock walkways around the home and an inviting covered front deck for added curb appeal. There is a double wide interlock driveway and laneway access to the backyard and shed. Conveniently located near local amenities, this property is perfect for homeowners looking to craft their dream home or investors seeking a high-potential addition to their portfolio. Don’t miss this chance to transform 81 Spruce Street into a space that truly fits your vision! (id:35492)
Lanctot Realty Ltd
360 Towanda Boulevard
Erie Beach, Ontario
Move-in-ready 3 bedroom bungalow mere steps from the Lake Erie beach. This cute home has been completely renovated on the inside with all new drywall, flooring, trim, doors, light fixtures, kitchen and bathroom fixtures. It boasts a large enclosed front porch, main floor laundry room, and a simple and functional layout. Backing onto farm land and located within a 2 minute walk of the beautiful Erie Beach sands in a mature village with a cozy lakeside vibe. The town of Blenheim is nearby, offering great shopping while Erieau with its marina, bars and restaurants is about 5 minutes away. The area also offers fantastic golf courses, numerous farmers markets and easy access from highway 401. It's your move, call now! (id:35492)
Royal LePage Peifer Realty(Blen) Brokerage
542 River Downs Avenue
Lakeshore, Ontario
STUNNING CUSTOM BRICK RANCH SITING ON A SPACIOUS LOT IN AN EXTREMELY SOUGHT AFTER NEIGHBOURHOOD BACKING ONTO A PICTURESQUE POND W/ WALKING TRAIL. MANY ENHANCEMENTS MADE TO THIS HOME IN THE LAST 3YRS.(PLEASE SEE DOCS FOR LIST OF UPDATES). MAIN FLOOR BOASTS 3BDRMS, 3BTHS, CUSTOM KITCHEN WITH GRANITE COUNTERTOPS/PANTRY AND DINING AREA PLUS BONUS DINING ROOM FOR SPECIAL FAMILY GATHERINGS. FINISHED LOWER LVL OFFERS AN ENTERTAINMENT/GAMES AREA W/ LARGE PULL DOWN SCREEN & PROJECTOR TO WATCH ALL YOUR FAVOURITE MOVIES/SPORTS, CUSTOM BAR, MINI COFFEE BAR, 4TH BDRM, BTH, AN OVERSIZED OFFICE OR HOME GYM ROOM, 2ND KITCHEN WITH TONS OF STORAGE SPACE.ENJOY SPENDING YOUR DAYS/NIGHTS BY THE CUSTOM OUTDOOR WOOD BURNING FIREPLACE UNDER THE PERGOLA OR MASSIVE COVERED REAR CONCRETE PORCH OVERLOOKING THE SERENE WATERVIEW. FULL INSPECTION REPORT AVAILABLE IN DOCS SECTION. (id:35492)
Deerbrook Realty Inc. - 175
1246 Monmouth Road
Windsor, Ontario
Located in the heart of Walkerville, Spacious living and dining rooms, as well as a large kitchen, feature this lovely property. Laundry room on the main floor...The third floor has three large bedrooms. The house is move-in ready and has plenty of daylight. The home has recently had several renovations, such as new flooring, paint, windows, furnace (2013), roof (2007) Newer triple-paned windows, this spacious two- story house is on a double lot, has two parking spots in the back, and a fenced-in yard. Walkerville High School and the Ottawa market Stilantis and Met Hospital are just five minutes away. The property has multi-unit zoning. Call the listing agent for information regarding this great house! (id:35492)
Royal LePage Binder Real Estate - 640
228 Brander Avenue
Wallaceburg, Ontario
WELL LOCATED AFFORDABLE STARTER HOME, ACROSS THE ROAD FROM WALLACEBURG'S WATER PARK AND THE HIGH SCHOOL. PRESENTLY RENTED AND NOW FOR SALE IN AN ""AS IS"" CONDITION, THE TENANT HAS ARRANGED FOR OTHER ACCOMMODATIONS AND IS FULLY COOPERATIVE: SO COME AND HAVE A LOOK. APPOINTMENTS CAN BE MADE BY CALLING OR TEXTING. ALL OFFERS WILL BE CONSIDERED AS PRESENTED. (id:35492)
RE/MAX Chatham-Kent Realty Inc. Brokerage
427 King Street West
Chatham, Ontario
Own a piece of history with this waterfront home that has hosted many families since 1890. Bursting with character, this home is looking for a new family to create endless memories. With a main floor spacious enough to hold any size family, prepare to host this holiday season! The kitchen gives you more than enough room to cook and entertain, all while enjoying a gorgeous view of the water. Large windows flood the home with natural light. The main floor features two massive bedrooms, a bathroom and laundry. This home is perfect for multi generational living, with a second kitchen, living room, bathroom and bedroom on the second floor. The lush backyard featuring a gazebo and stunning view of the water gives a whimsical feel perfect for entertaining and lounging. A charming 1.5 car garage with automatic opening doors sits on a circular drive that surrounds the home. Enjoy the convenience of downtown living. Gas fireplace (2023) Heat pump/Smart Thermostat (2024) Main floor bath (2017). (id:35492)
Nest Realty Inc.
1768 Drouillard Road
Windsor, Ontario
WELCOME TO FORD CITY, ONE OF THE MOST DEVELOPING AREAS IN WINDSOR. LOCATED CLOSE TO TECUMSEH RD, YOU WILL FIND THIS RANCH STYLE HOME WITH 3 + 1 BEDROOMS AND 1 NICELY UPDATED BATH. VINYL WINDOWS AND SIDE DRIVE W/ A 1 CAR GARAGE. FULLY FENCED YARD AND A BACK ENTRANCE DIRECTLY INTO THE BASEMENT, PERFECT OF AN IN LAW SUITE ADDITION! WELL MAINTAINED AND READY FOR ITS NEXT OWNER! (id:35492)
RE/MAX Care Realty - 828
426 Bruce Avenue
Windsor, Ontario
LOCATION, LOCATION, LOCATION. THIS SOLID BRICK TOWNHOUSE IS NEXT TO WINDSOR EDUCATION BOARD. MAIN FLOOR FEATURES HIGH CEILING, LIVING ROOM, DINING ROOM AND KITCHEN AND A HALF BATH. SECOND FLOOR HAS FOUR BEDROOMS AND A FULL BATH. CLOSE TO RIVERSIDE PARK, BUS TERMINAL, GROCERY STORE, AND SO ON. GREAT OPPORTUNITY FOR FIRST TIME BUYERS. REVIEW OFFERS AS THEY COME. DON'T MISS THIS GOOD OPPORTUNITY. BOOK A SHOWING RIGHT NOW! (id:35492)
Bob Pedler Real Estate Limited
5911 Malden Road
Maidstone, Ontario
Step into luxury and elegance with this captivating 7bd.rm.4bath executive home, crafted from stone and brick to impress at every rum. As you enter, a grand, darkly finished spiral staircase welcomes you into a marble foyer with soaring ceilings, setting the tone for the opulence that awaits. The open concept great room beckons with its cozy fireplace and seamlessly integrates a gourmet kitchen complete with custom craftsmanship and top-of-the-line amenities including a double oven, all fridge and freezer and custom blinds. This home is designed for comfort and functionality, featuring main floor laundry, a luxurious master ensuite, and walk-in closets with custom shelving.Out.side.an oversized lot offers ample parking and a serene covered back patio, perfect for summer evenings spent watching fireflies dance in the fields and the stars illuminate the night sky. Located in a tranquil neighborhood, this residence is not just a home but a sanctuary ideal for raising a family. (id:35492)
Bob Pedler Real Estate Limited
2889 Lakeshore Rd 225
Lakeshore, Ontario
Beautiful, custom-built 2400 sq. ft. brick ranch on a 1.48 acre lot. This four bedroom and 2-1/2 bath home features an abundance of natural light, open-concept, vaulted ceilings, hardwood flooring, sunken living room with stone-finished gas fireplace, large kitchen with walk-in pantry, main floor laundry and over-sized 2-1/2 car attached garage. The huge primary bedroom includes a walk-in closet, ensuite bath and french doors for additional access to a large 2-tiered, partially-covered, private back deck. This unique property offers complete privacy, plenty of room for pets to roam, nature and stunning sunsets from the great room & back deck. (id:35492)
Chris Girard Realty Ltd.
20385 Port Road
Merlin, Ontario
24R2157 & EXCEPT PTS 1, 2, 3 & 4,24R10071 AS IN CK122763 MUNICIPALITY CHATHAM-KENT Country property with 35’x90’ heated shop! Enjoy the peace and quiet on this approx. over an acre piece of land (175x157x217x157) with beautiful views of Lake Erie. This charming, remodeled home offers many upgrades including new electrical, windows, HVAC, drywall, flooring, kitchen and bath. Nothing to do but move in and enjoy the comfort and charm! Spaciously laid out with 3 bedrooms including a main floor bedroom for convenience. The open concept design features a kitchen with island, dining room and large living room with natural light pouring in. The shop is perfect for all your toys! Located on a paved road with the convenience of natural gas and municipal water. Relax in the country lifestyle with all modern conveniences and updates! Seller reserves the right to accept or reject any offer. (id:35492)
Deerbrook Realty Inc. - 178
155 Michael Drive
Lakeshore, Ontario
Rare Find! 3 Bedrooms, 1 full bath, large driveway and a fenced in garden. Spacious Kitchen/dining area with open concept to the living room. Affordable land rent of $504/month include taxes, ground maintenance and access to park facilities (fees may be subject to increase). (id:35492)
Royal LePage Binder Real Estate - 644
3817 Howard Avenue Unit# 406
Windsor, Ontario
Welcome to the sought after SoHo South Windsor. Newly constructed and never occupied, this Empire suite measures 1,388 SF and includes 2 bedrooms, 2 bathrooms, a garage and storage unit. This beautifully appointed unit boasts an open and spacious main living and dining area, modern Kitchen with quartz countertop end island, stainless steel appliances, luxury vinyl flooring, in-suite laundry end custom fixtures. Tons of windows and large patio doors allow for lots of natural light and balcony access. Large primary BR with elegant ensuite and walk-in closet. Secondary BR offers flexibility for use as an office or nursery complete with 3 piece bathroom. This secure building offers a Party Room, Fitness Centre and lounge area on each floor, Ideally located at Howard and Cabana in South Windsor. Just minutes to medical offices, pharmacies, grocery, fine dining, Devonshire Mall, EC Row, the 401, etc. (id:35492)
Royal LePage Binder Real Estate - 640
2550 Sandwich West Parkway Unit# Unit 7 Suite 511
Lasalle, Ontario
LOCATION,LOCATION,LOCATION.......Welcome to the beautiful Town of LaSalle. Conveniently located close to Ambassador Bridge, 401, University of Windsor, walking trails and much more. Be the first to live in this 2-bedroom 2-bathroom condo.this Condo features hardwood in living, dining and kitchen areas, custom cabinetry, granite counter tops, porcelain tile in the in-suite laundry,two large bathrooms. Enjoy the scenery from your 5th(top floor)glass balcony. Brand new appliances with stackable washer and dryer. Storage locker (located on the same floor) & surface parking. (id:35492)
Deerbrook Realty Inc. - 175
2550 Sandwich West Parkway Unit# Unit 7 Suite 511
Lasalle, Ontario
LOCATION,LOCATION,LOCATION.......Welcome to the beautiful Town of LaSalle. Conveniently located close to Ambassador Bridge, 401, University of Windsor, walking trails and much more. Be the first to live in this 2-bedroom 2-bathroom condo.this Condo features hardwood in living, dining and kitchen areas, custom cabinetry, granite counter tops, porcelain tile in the in-suite laundry,two large bathrooms. Enjoy the scenery from your 5th(top floor)glass balcony. Brand new appliances with stackable washer and dryer. Storage locker (located on the same floor) & surface parking. (id:35492)
Deerbrook Realty Inc. - 175
183 Moonstone Crescent
Chatham, Ontario
Nestled in the highly sought-after Southwest Chatham neighbourhood, this stunning 2+2 bedroom raised ranch home offers the perfect blend of style, functionality, and convenience. 183 Moonstone Crescent is the ultimate haven for growing families, multi-generational living, or those seeking ample space to entertain. Upon entering, you'll be greeted by the expansive open-concept living area, bathed in natural light pouring in through large windows. Modern kitchen with spacious peninsula perfect for food preparation and casual dining with extensive cabinetry, The adjacent dining area provides an ideal setting for family meals and gatherings. Primary Bedroom with walk-in closet and 3-piece en-suite, additional bedroom and family bath provide comfortable accommodations. Expand your living space in the lower level, complete with generous family room ideal for entertaining, Two extra bedrooms for guests, in-laws, or growing family, dedicated office space and third 3-piece bathroom. (id:35492)
Exit Realty Ck Elite
4473 Regional Road 35
Azilda, Ontario
Discover a unique opportunity with this versatile property featuring a beautifully renovated home, 54 acres of land with extra highway frontage and a spacious, heated 43 x 32 foot, two-bay garage. With 12-foot doors, the garage is perfect for accommodating larger vehicles and heavy equipment, making it an ideal setup for various business ventures. Stay comfortable year-round while working on your projects. The garage's generous 13-foot ceilings and space provide endless possibilities for storage or business use. Enjoy durability and low maintenance with a recently installed metal roof on the garage, ensuring protection against the elements for years to come. The Legal Non-Conforming Commercial Status Benefits from the flexibility of conducting business from your property while still enjoying the comforts of home. This status opens up a range of potential uses. The main house has been thoughtfully updated, blending modern amenities with charming details. Perfect for relaxing after a busy day. Two other bedrooms/office space with bathroom and living room can be accessed through the garage. A large, well-maintained yard offers plenty of space for outdoor activities, gardening, or future expansions. The 30 foot wide driveway provides easy access for larger vehicles as well as ensuring convenient logistics for any business operations you may consider. This property is perfect for entrepreneurs looking to start or expand their business, hobbyists needing ample workspace, or families seeking a comfortable home with extra amenities. Also keep in mind the investors point of view. Live in the home and rent out the garage and office space or rent out the house and garage separately to make a sizeable profit! Don’t miss this rare opportunity to own a property that combines residential comfort with commercial potential. Schedule a viewing today and envision the possibilities! (id:35492)
Royal LePage North Heritage Realty
325 Homewood Drive
Greater Sudbury, Ontario
Welcome to 325 Homewood Ave., a picture-perfect Tudor style two storey home loaded with character and charm. The home is centrally located in a lovely hospital area neighbourhood inset on a beautifully manicured lot with mature trees. Currently functioning as a duplex with an added in-law suite, the home provides a well-appointed owner-occupied unit with the bonus of rental income! As you enter the main floor, you are welcomed with both a traditional layout and modern conveniences. An updated kitchen, formal living and dining room as well as three bedrooms provide a great layout for the main unit. Gleaming hardwood, neutral colours, original wood trim and cozy fire place maintain the all the original charm of the home. Upstairs is a two-bedroom unit that also boats traditional finishes with modern updates and a convenient separate entrance. Downstairs, is an additional in law suite, that has many possibilities, and would be great for multi-generational families. Outside you will find additional space in the detached four car garage. This home is truly unique, and should be seen to be fully appreciated. Call to book your viewing today! (id:35492)
Exp Realty
3678 Woodward Boulevard
Windsor, Ontario
CHARMING FAMILY HOME FOR SALE. YOUR DREAM AWAITS. PERFECT FAMILY HOME THAT COMBINES COMFORT, STYLE & CONVENIENCE. SITUATED ON A CUL-DE-SAC RIGHT NEXT TO DEVONWOODS CONSERVATION AREA, WALKING DISTANCE TO ALL SHOPPING & CONVENIENCES. THIS BEAUTIFUL HOME BOASTS 3-5 BDRMS, 2 FULL BATHS, TOTALLY NEWLY RENOVATED LWR LVL. THE PPTY SITS ON A WELL MAINTAINED LNDSCPD LOT W/CEMENT DRIVE, 2 CAR GARAGE, DECK, SHED & A/GR POOL. PRICED TO SELL! (id:35492)
Pinnacle Plus Realty Ltd.
315 Simcoe Street
Amherstburg, Ontario
WELCOME TO 315 SIMCOE IN BEAUTIFUL AMHERSTBURG. THIS 4 LVL SIDESPLIT OFFERS A 70 X 226 LOT, CARPORT PLUS A DETACHED 2 CAR GARAGE. THIS HOME FEATURES 3+1 BEDROOMS, 2 BATHS, GRADE ENTRANCE TO LOWER LEVEL. NEWER ROOF(2022), FURNACE, A/C (2021), HOT WATER TANK OWNED. THIS HOME IS WALKING DISTNCE TO SCHOOLS, SHOPPING & MUCH MORE. 24 HOURS NOTICE FOR ALL SHOWINGS. CALL TODAY FOR YOUR PERSONAL VIEWING. (id:35492)
Buckingham Realty (Windsor) Ltd.
4810 Terra Bella
Lasalle, Ontario
BEAUTIFUL WINDSORLAND HOME IN LAURIER HEIGHTS, LASALLE! A MUST SEE, THIS ""MERIDIAN"" MODEL IS SURE TO IMPRESS! WITH SOARING TWO STOREY HEIGHT CEILINGS, MASSIVE WINDOWS IN FRONT AND BACK OF HOME, MAIN FLOOR OFFICE/BEDROOM, THIS LAYOUT IS ONE OF OUR BEST! 4 (5 IF COUNTING MAIN FLOOR OFFICE) BEDROOMS, 3 FULL BATHROOMS ENTERTAINERS KITCHEN, WALK IN PANTRY, HUGE PATIO DOORS OVERLOOKING THE PARK- WITH ALL OF THE LUXURY FINISHES WINDSORLAND HOMES IS SO WELL KNOWN FOR! CONTACT US TODAY TO VIEW THIS MODEL! OTHER MODELS AND CUSTOM AVAILABLE! (id:35492)
RE/MAX Preferred Realty Ltd. - 585
70 Fryer Street
Amherstburg, Ontario
Discover your dream home at 70 Fryer Street in the picturesque town of Amherstburg! This stunning property offers the perfect blend of modern comfort and classic charm, making it ideal for families and professionals alike. 3 generously sized bedrooms and 2 full bathrooms, providing ample space for everyone in the family. The open-concept design features large windows that flood the home with natural light, creating a warm and inviting atmosphere. Fully finished lower level with 2nd kitchen, family room, and lots of storage space. Step outside to your private backyard, perfect for entertaining or relaxing with family. Nestled in a friendly neighborhood, you’ll be just minutes away from top-rated schools, parks, shopping, and the stunning waterfront. This home has been well-maintained and is ready for you to make it your own! UPDATED A/C IN 2012, ROOF IN 2011. (id:35492)
RE/MAX Preferred Realty Ltd. - 586
90 Main Street East
Kingsville, Ontario
Set on a 120-foot-wide lot along Main Street, this rare 5-bedroom, 2.5-bath home is priced below appraised value, offering instant equity. With flexibility as a stately primary residence or potential bed and breakfast, it has been extensively renovated by the owners. The stunning gourmet kitchen features custom solid maple cabinetry, a Viking range, Cambria quartz counters, and handmade tile backsplash. A fully renovated bath with glass shower, plus custom wainscoting, crown molding, and designer lighting, blend historic charm with modern convenience. Owning this designated heritage home includes a large tax break and peace of mind with a glowing pre-inspection report and significant updates: new wiring with a 200-amp panel, on-demand hot water, newer AC units, a gas fireplace, a back-up boiler, and a cozy newly finished lower level. Steps from dining and shops, this property offers vibrant, walkable living. (id:35492)
RE/MAX Capital Diamond Realty - 821
69 Hilton Court
Amherstburg, Ontario
AMAZING CUSTOM-BUILT FULL BRICK RANCH IN AMHERSTBURG, STEPS AWAY FROM POINTE WEST GOLF COURSE. THE MAIN FLOOR OFFERS 1850 SQFT OF OPEN-CONCEPT LIVING. ENJOY ENTERTAINING IN YOUR GORGEOUS KITCHEN OVERLOOKING A COZY LIVING ROOM WITH FIREPLACE. HARDWOOD AND CERAMICS FLOORS THROUGHOUT, MAIN FLOOR LAUNDRY, 3 BEDROOMS, PRIMARY BEDROOM WITH ENSUITE AND LARGE WALK-IN CLOSET. THE FULLY FINISHED BASEMENT IS A MASSIVE FAMILY ROOM WITH A DEN, STORAGE ROOM, UTILITY ROOM, AND 3PC BATHROOM, A 2.5-CAR GARAGE WITH AN EPOXY-FINISHED FLOOR. ENJOY RELAXING IN YOUR BACKYARD UNDER YOUR COVERED PORCH WITH AUTOMATIC SCREENS, OR CHILL ON YOUR DECK UNDER A GAZEBO. THESE OWNERS HAVE TAKEN CARE OF EVERYTHING. ABSOLUTELY NOTHING TO DO HERE. CALL TODAY FOR YOUR PRIVATE SHOWING (id:35492)
Lc Platinum Realty Inc. - 525
13 Spring Place
Chatham, Ontario
Welcome to the sheer spaciousness and comfort that 13 Spring Place has to offer! Homes don't come up very often on this quiet North side cul de sac. This 2 Storey home sits atop a large lot and has 4 generously sized bedrooms with huge closets, and 3 full bathrooms including the primary bedroom ensuite! Host the most incredible family get togethers in the large kitchen next to the family room with gas fireplace! There's also an additional living room and another main floor room which could be an office or exercise room! Main floor laundry and a full main floor bath brings the convenience to you. The expansive unfinished basement is great for your storage needs or whatever you desire! The backyard is open and ready for you to enjoy the glorious outdoors! Some further details include: Roof (2010), furnace (2008), 50 US gallon hot water tank (2022), AC (2022), LVP flooring main floor (2022), kitchen (2022), plus much more! Full upgrade list available. Don't miss out on this absolute gem! (id:35492)
Royal LePage Peifer Realty Brokerage
326 Wallace Street
Wallaceburg, Ontario
ATTENTION FIRST TIMERS OR INVESTORS! This adorable home has been remodeled and is ready for you to move right in OR to rent out. On the main floor you'll enjoy a spacious family room/dining room, a main floor bedroom, a gorgeous white kitchen, updated 3 pc bath and a large, lovely foyer that allows for a group of people to enter all at once. On the upper level, there are two spacious bedrooms and a lovely 4 pc bath. In the basement there is ample storage along with the laundry area. Out back in the spacious yard is enough room for the family to spread out and enjoy. If you like to tinker there's also a single garage. Add to that loads of parking so no need to play musical cars. This home has been well cared for and its your turn to make it your own. (id:35492)
Royal LePage Peifer Realty Brokerage
100 Erie Street North
Ridgetown, Ontario
Income producing property READY FOR OCCUPANCY. Attention Investors/Multi-generational Families: Opportunity to purchase a BRAND NEW semi-detached duplex in the charming Community of Ridgetown; 5 minutes to the HWY 401. BOTH LEVELS have 2 bedrooms, 2 FULL bathrooms, 2 gorgeous kitchens with quartz countertops! Modern touches like trayed ceilings, open concept living with island in kitchen and luxurious vinyl flooring will appeal to young and old alike. Primary bedroom has ensuite/walk-in closet. Attached garage has interior entrance and the lower level has a separate entrance and additional laundry hook-ups and storage area. Lovely covered porches at entrance and rear of home. Superior craftsmanship by Nor-Built Construction and 7-year TARION warranty give buyers peace of mind for many years to come! This would be a great set up to live with family while maintaining privacy or live on one level and generate income to pay a mortgage by renting other level. Don’t delay-Only 2 available! (id:35492)
Advanced Realty Solutions Inc.
51 Pine Drive
Wallaceburg, Ontario
You will surely be impressed by this custom-built brick rancher with a beautiful inground pool located in one of the most desirable areas of Wallaceburg. This very well built, solid 4 bedroom, 2 bathroom home has been built with pride by the current homeowners. Bright white kitchen with granite countertops, 3/4"" oak hardwood floors, vaulted ceilings in the kitchen & living room with a gas fireplace. Massive primary bedroom with a 4pc ensuite, stunning walk-in tile shower and a large walk-in closet. 3 more generous sized bedrooms and 3pc bath, main floor laundry. 5’ high concrete crawlspace for extra storage space. The attached double car used as the ultimate mancave, also has a gas stove, is fully insulated & drywalled. The fully fenced in private backyard with a 16' x 32' inground sports pool, patio with gazebo. The pool house in the backyard conveniently has a 2-pc bath & hydro. Furnace & A/C (2019). Short walking distance to A.A. Wright Public School, Kinsmen Park. (id:35492)
Royal LePage Peifer Realty (Dresden)
150 Lakewood Drive
Amherstburg, Ontario
Step into modern luxury with this stunning new build, just moments from the waterfront. Bright and airy with natural light, this unique residence offers 5 spacious bedrooms and 5.5 baths, including three ensuites. Enjoy serene lake views from any of the three balconies, especially from the sprawling third-floor master suite balcony. The open-concept main floor wows with 19-foot ceilings and an exposed second-floor walkwav. creating an elegant feel perfect for entertaining. Outdoor lovers will be captivated by this home's private beach access, ideal for family get togethers and enjoying sunsets. Tucked in a tranquil neighborhood, this property offers a rare blend of luxury and location. Secure your piece of paradise in this exceptional waterfront retreat. (id:35492)
RE/MAX Preferred Realty Ltd. - 586
421 Casimir Road
St. Charles, Ontario
Welcome to 421 Casimir Rd in St Charles! This beautiful country home is loaded full of country charm and character and sits on just over 77acres, bright open concept main floor, 4 large bedrooms, 2 bath rooms forced air wood stove provides most if not all the heating for the home. Outside you will find a fully insulated and heated 24detached garage and manicured property with approximately 12-15 Acres, beautiful trails through the property for hobby farm, horse lovers or outdoor enthusiasts. (id:35492)
Sutton-Benchmark Realty Inc.
1199 Regency Crescent
Lakeshore, Ontario
Welcome to this stunning 2-storey home on a spacious corner lot in one of Belle River's most desirable neighborhoods. The main floor features an open-concept living room that seamlessly flows into an eat-in kitchen, perfect for family gatherings, main floor laundry, 1/2 bath and a luxurious master suite with a walk-in closet and ensuite bath. Upstairs, there's 3 generous bedrms and a full bath. The fully finished basement has home office, storage room, potential 5th bedrm, full bath, and a media room for movie nights. The outdoor space is truly an oasis, featuring a heated inground saltwater pool, stamped concrete covered patio, landscape lighting, and underground sprinklers. The beautifully landscaped yard and meticulous design make this home ideal for both relaxing and entertaining. 220V outlet, ready for your RV or electric vehicle. Don’t miss your chance to own this exceptional property in a prime location! Sellers Motivated. (id:35492)
Exit Realty Ck Elite
322 Cosby Subdivision Road
Mindemoya, Ontario
Welcome to peace and serenity! Located on the beautiful shores of Lake Manitou, ""Green Bay Lodge"" offers the epitome of lakeside luxury living. Boasting breathtaking Easterly views with gorgeous sunrises, this property beckons outdoor enthusiasts with perennial gardens and protected harbour. Immerse yourself in the tranquility of nature while enjoying modern amenities within this expansive retreat. This large, 13 acre property is meticulously crafted for comfort and style. The owners' living space seamlessly blends elegance and warmth, inviting you to unwind by the wood stove or gather with loved ones in the kitchen. There are five rental units at the lodge. Three units are under the main residence. There is a separate building with a large studio and a king suite under it. The entire operation comes turn key. Step outside onto the sprawling screened deck to savor morning coffee overlooking the lake or head out to the backyard to host unforgettable evenings under the starlit sky at the fire pit. The private dock and harbour extends an invitation for boating adventures, fishing escapades, or simply lazing by the lake, forgetting any memories of busy city life. A true haven for year round relaxation and entertainment, this waterfront lodge, or family compound is a rare gem, offering a balance of work from home lifestyle amidst nature's stunning canvas. Discover your slice of paradise where the allure of ""Green Bay Lodge"" could be your reality! (id:35492)
Century 21 Integrity
336 Mayrand Street
Lasalle, Ontario
FOR A LIMITED TIME - INTRODUCTORY PRICING!! Welcome to Mayrand Street in the new Villa Oaks Subdivision! The 'Terra' model is a spacious Raised Ranch semi-detached home with bonus room and attached double garage features 3 Bedrooms & 2 Bathrooms in a quiet neighbourhood just minutes from many amenities. Step inside to the bright, welcoming space with hardwood floors in all living areas and tile flooring in the kitchen and baths. The open floor plan seamlessly connects the living room to the dining area and kitchen, making it ideal for entertaining and family gatherings. The kitchen’s functional layout features plenty of cabinet space, island and solid countertops. The upper level features a large primary bedroom with 3-piece ensuite and walk-in closet- a private oasis! The unfinished basement features a grade entrance, rough-in bath and rough-in kitchen. Located in a desirable LaSalle neighborhood with easy access to local schools, shopping, and major highways. (id:35492)
Pinnacle Plus Realty Ltd.
235 Cotterie Park
Leamington, Ontario
WELCOME TO 235 COTTERIE PK, ENJOY BEAUTIFUL WATER VIEWS FROM THIS EXTENSIVELY & NEWLY RENOVATED HOME. OPEN CONCEPT KITCHEN W/ NEW CABINETS & GLASS BACKSPLASH. STUNNING MARBLE FLRG, MBDRM W/ENSUITE, NEW OVERSIZED VINYL WINDOWS. PERFECT HOME FOR A FIRST TIME BUYER OR SOMEONE LOOKING TO DOWNSIZE, INVEST. OFFERING IMMED POSSESSION & MOVE IN READY 1424 SQ FT MAIN FLR LIVING. THIS PPTY HAS LEGAL BEACH RIGHTS. (id:35492)
Deerbrook Realty Inc. - 175
314 Wellington Street
St. Thomas, Ontario
Exceptional corner lot location with drive in drive out on both streets. Charming brick bungalow with steel roof Formal front vestibule entry with stained glass, enclosed side porch with original louvered glass windows. Enter into the formal dining and living room with hardwoods, kitchen with gorgeous farm sink, den or parlour area off kitchen leading to a covered back patio overlooking a lovely landscaped fenced yard with gardens/ponds/14 x14 heated greenhouse, attached to a 1 1/2 car heated garage and paved lazy L driveway. 2 bedrooms. 4 piece bath, rough in bath in full dry basement with lots of storage gfa/ca/ 100 amp service. Walk up storage attic. (id:35492)
Deerbrook Realty Inc. - 175
325 Homewood Drive
Greater Sudbury, Ontario
Welcome to 325 Homewood Ave., a picture-perfect Tudor style two storey home loaded with character and charm. The home is centrally located in a lovely hospital area neighbourhood inset on a beautifully manicured lot with mature trees. Currently functioning as a duplex with an added in-law suite, the home provides a well-appointed owner-occupied unit with the bonus of rental income! As you enter the main floor, you are welcomed with both a traditional layout and modern conveniences. An updated kitchen, formal living and dining room as well as three bedrooms provide a great layout for the main unit. Gleaming hardwood, neutral colours, original wood trim and cozy fire place maintain the all the original charm of the home. Upstairs is a two-bedroom unit that also boats traditional finishes with modern updates and a convenient separate entrance. Downstairs, is an additional in law suite, that has many possibilities, and would be great for multi-generational families. Outside you will find additional space in the detached four car garage. This home is truly unique, and should be seen to be fully appreciated. Call to book your viewing today! (id:35492)
Exp Realty
240 Britainville Road
Spring Bay, Ontario
Check out our new listing on this private one-acre lot, with a 1-bedroom home, built in 1991. The property offers peaceful country living just minutes from the quaint village of Spring Bay. The home sits on wood beams with vinyl siding and a durable metal roof, providing a rustic yet practical space. Inside, you'll find laminate flooring throughout, a cozy woodstove for those chilly evenings, and a bathroom equipped with a compost toilet. The property is fully fenced, offering privacy and security, and features apple trees that add to its natural beauty. Just a short drive to Spring Bay, you'll have convenient access to local amenities such as gas, groceries, a post office, and a liquor store. This property presents a unique opportunity for those seeking a quiet lifestyle or a getaway retreat. Don’t miss out on the potential this property holds! (id:35492)
Royal LePage North Heritage Realty
5679 Highway 17
Serpent River, Ontario
1880 square foot home with attached garage on just over an acre of land for under 300? Yes Please! Ideally located just 20 minutes from Elliot Lake or Blind River Welcome to 5679 HWY 17 in Serpent River! This spacious two-story home with an attached garage has so much to offer! The main floor features two foyers (one providing access to the garage and laundry) to help keep things tidy, a large living/dining room with patio doors leading to the backyard, an eat-in kitchen, a full bath, and an office off the front foyer that could also serve as a 4th bedroom. Upstairs, you'll find three generously-sized bedrooms and a second full bath. The unfinished basement offers plenty more space and a blank canvas for your own design. Additional highlights include: Wheel chair assessable main floor with a lift in the garage, incredible exposure for a home-based business, huge yard, and close proximity to the beautiful Serpent River campground, park, and boat launch. Quick close available. Call today for more information and to arrange your viewing! (id:35492)
Your Move Realty Inc.
5008 Long Lake Road
Greater Sudbury, Ontario
5008 LONG LAKE ROAD IN SUDBURYS SOUTH END IS A PROPERTY YOU DONT WANT TO MISS OUT ON. 5 minute drive to HWY 17 AND 69 and 10 minutes to the 4 corners and all Amenities. Having just under 4000 square feet of finished living space and sitting on a huge 120' X 200' private lot, This home includes a large 35 x 26.. 2 bay garage with an attached workshop and a shed . This home offers room for a large family with space to grow! The property also houses a separate freestanding in-law suite that must be seen,,with gas fireplace beautiful kitchen and sitting area, separate entrance infloor heating .. could be used for rental income or as, a home based business Some of the updates over the past couple years include; Boiler update(in floor heating system in in-law suite), windows in the home are all tempered security glass, updated electrical panel and new furnace in 2022, new eaves trough and a UV water filter system both installed in 2022. (id:35492)
Sutton-Benchmark Realty Inc.
571 Keil Trail North
Chatham, Ontario
*TO BE BUILT* Welcome to this stunning semi-detached home, built by Maple City Homes Ltd., located in the Prestancia subdivision. Located on a premium lot, this property backs onto green space and walking trails. This property offers 1,386 square feet of living space with the option of 2 or 3 bedrooms. The oversize garage is 24 feet deep, providing ample space for parking vehicles & additional storage. The main floor features an open concept layout, promoting a seamless flow between the living, dining, and kitchen areas. Large windows and vaulted ceilings fill the space with natural light, creating an airy & bright ambiance. The primary bedroom has tray ceilings and is complete with an ensuite bathroom and a walk-in closet. These photos are rendering only and are subject to change. Also included is a concrete driveway, sod in the front yard and seed in the back yard. Price inclusive of HST, Net of rebates which shall be assigned to builder/seller. (id:35492)
Royal LePage Peifer Realty Brokerage
579 Keil Trail North
Chatham, Ontario
*TO BE BUILT* Welcome to this stunning semi-detached home, built by Maple City Homes Ltd., located in the Prestancia subdivision. Located on a premium lot, this property backs onto green space and walking trails. This property offers 1,386 square feet of living space with the option of 2 or 3 bedrooms. The oversize garage is 24 feet deep, providing ample space for parking vehicles & additional storage. The main floor features an open concept layout, promoting a seamless flow between the living, dining, and kitchen areas. Large windows and vaulted ceilings fill the space with natural light, creating an airy & bright ambiance. The primary bedroom is a tranquil retreat with tray ceilings and complete with an ensuite bathroom and a walk-in closet. These photos are rendering only and are subject to change. Also included is a concrete driveway, sod in the front yard and seed in the back yard. Price inclusive of HST, Net of rebates which shall be assigned to builder/seller. (id:35492)
Royal LePage Peifer Realty Brokerage
575 Keil Trail North
Chatham, Ontario
*TO BE BUILT* Welcome to this stunning semi-detached home, built by Maple City Homes Ltd., located in the Prestancia subdivision. Located on a premium lot, this property backs onto green space and walking trails. This property offers 1,386 square feet of living space with the option of 2 or 3 bedrooms. The oversize garage is 24 feet deep, providing ample space for parking vehicles & additional storage. The main floor features an open concept layout, promoting a seamless flow between the living, dining, and kitchen areas. Large windows and vaulted ceilings fill the space with natural light, creating an airy & bright ambiance. The primary bedroom has tray ceilings and is complete with an ensuite bathroom and a walk-in closet. These photos are rendering only and are subject to change. Also included is a concrete driveway, sod in the front yard and seed in the back yard. Price inclusive of HST, Net of rebates which shall be assigned to builder/seller. (id:35492)
Royal LePage Peifer Realty Brokerage
196 Harvey Street
Chatham, Ontario
Here you have this cute as a button, affordable and newly renovated 3-bedroom, 1 bathroom bungalow in a historical area of Chatham. Inside you will see the beautiful wood floors, updated bright kitchen, newer stainless-steel appliances & kitchen countertops. Convenient main floor laundry off the kitchen. The clean, dry basement provides plenty of space for extra storage. Also, the basement was waterproofed in Aug 2024 with a 10-year transferable warranty. Through the 2024 Enbridge Winterproofing Program, blown in insulation was done in the attic to increase the R value, and air sealing was done around the windows. Other recent updates include air duct cleaning & new thermostat installed. The outside is nicely landscaped to give great curb appeal with a stunning newer covered front porch. In the backyard you will find a stone patio, mature trees, and a fenced in yard. Move-in ready, this property is a great starter home, or for retirees or as an investment. (id:35492)
Royal LePage Peifer Realty (Dresden)
258 Park Street
Chatham, Ontario
Looking for a project... handyman special. Spacious 3 bedroom bungalow with loads of potential stripped down to the studs with detached single garage. This property is being sold ""AS IS"". (id:35492)
Century 21 Maple City Realty Ltd. Brokerage
152-154, 158, 162 Colborne Street
Chatham, Ontario
INVESTOR'S DREAM - SET YOUR OWN RENTS! This fully renovated, **completely vacant** legal triplex includes two 2-bedroom units and one 1-bedroom unit, each with separate furnaces, water heaters, and electrical meters for tenant independence. City-approved and to code, it boasts all-new electrical, plumbing, drywall, flooring, windows, doors, siding, and roof. The identical 2 bedroom units could rent at approx. $1900/mth each, 1 bedroom unit $1400/mth. With two double driveways and two extra parcels of land (see picture), there’s ample parking and room for future potential. Backing onto McGregor’s Creek, this property combines rental income potential with scenic appeal—an exceptional, high-quality investment opportunity in a prime location! Seller will consider adding adding all appliances to each to unit for the right prcie to make this a true turnkey investment. Seller will also hold vendor takeback loan for up to 200K. Add attached schedule B to all offers. (id:35492)
RE/MAX Preferred Realty Ltd.

