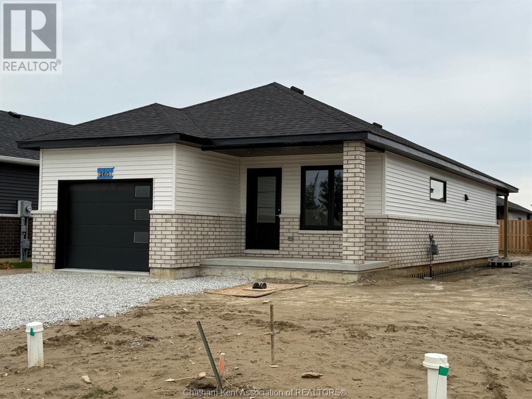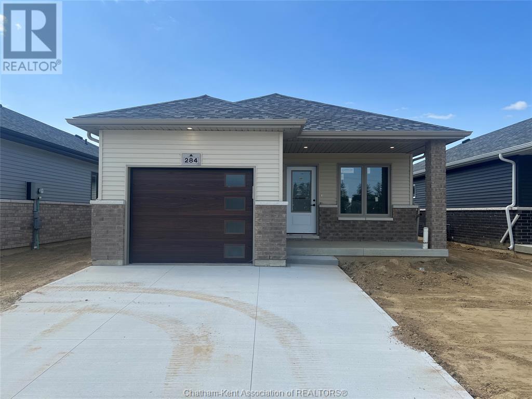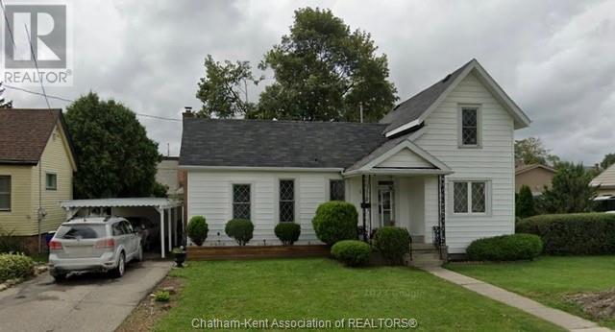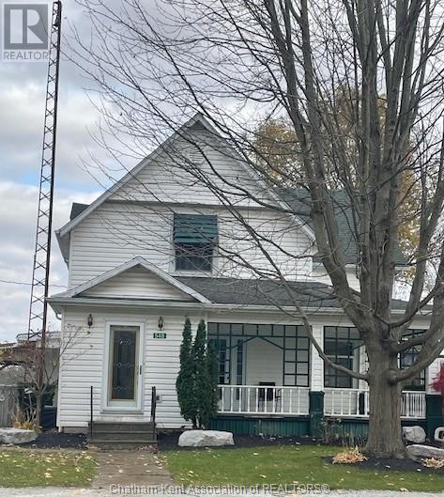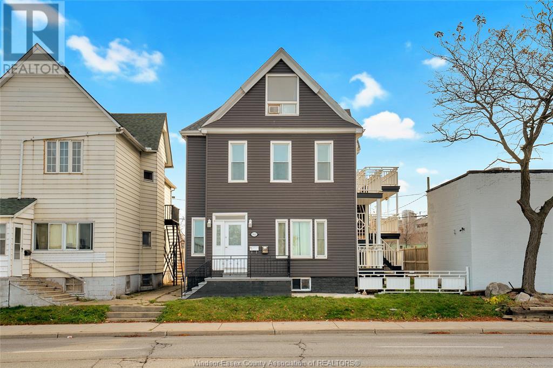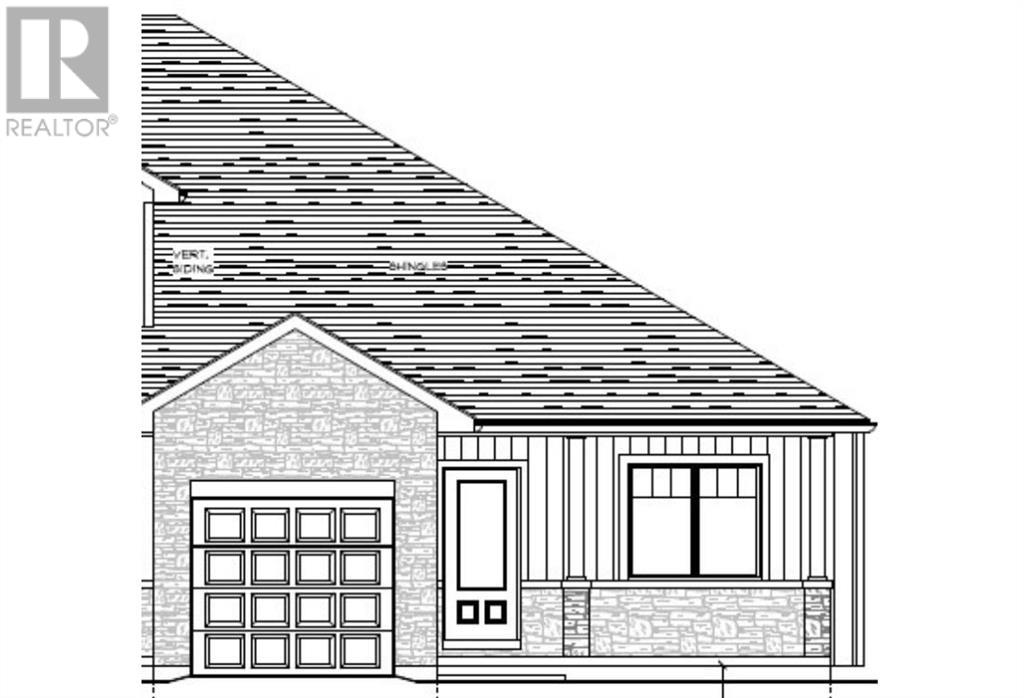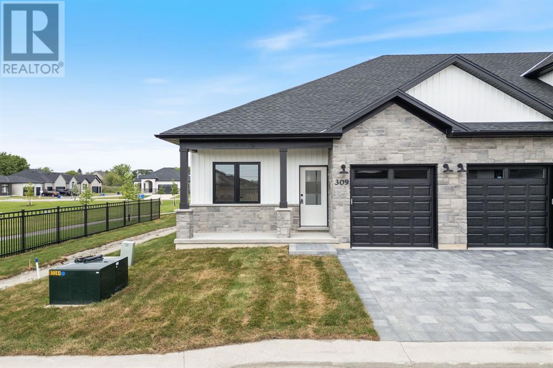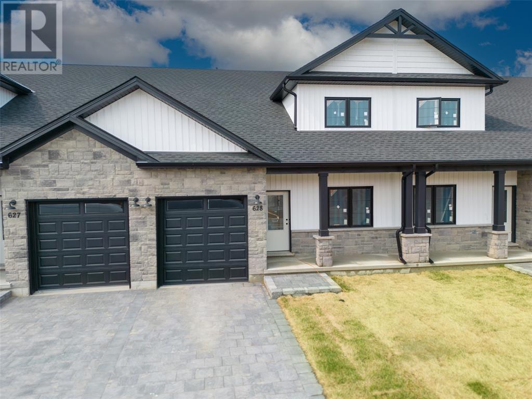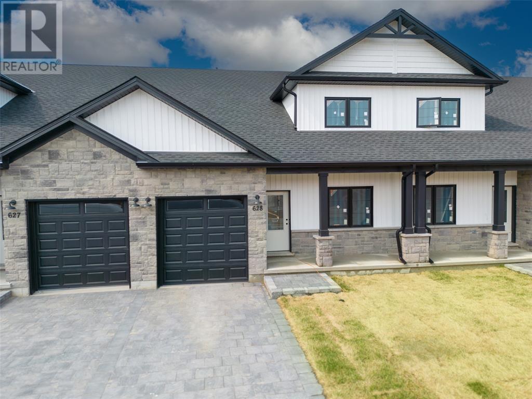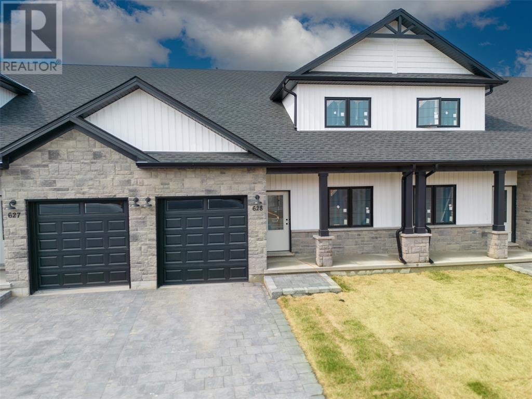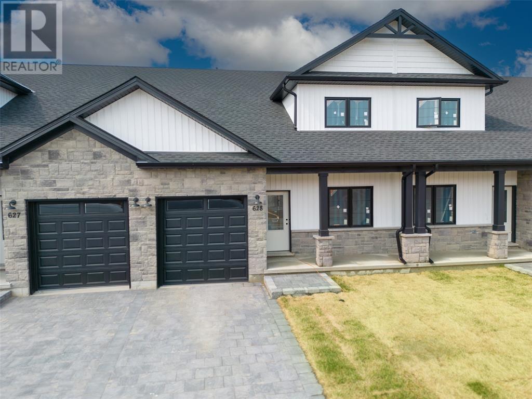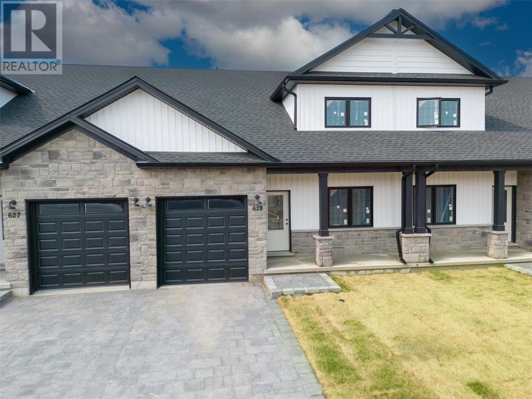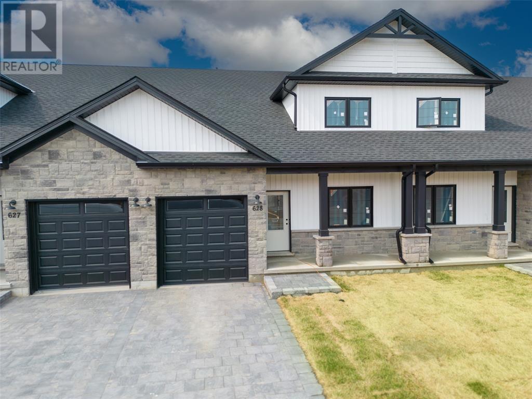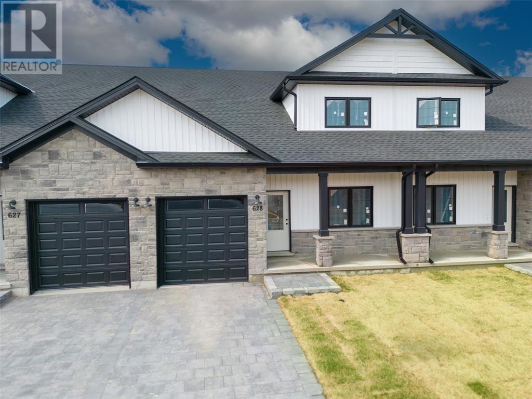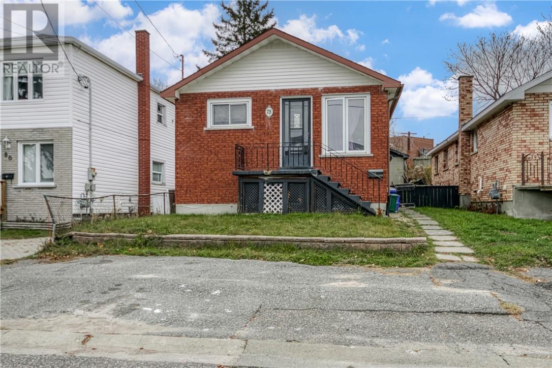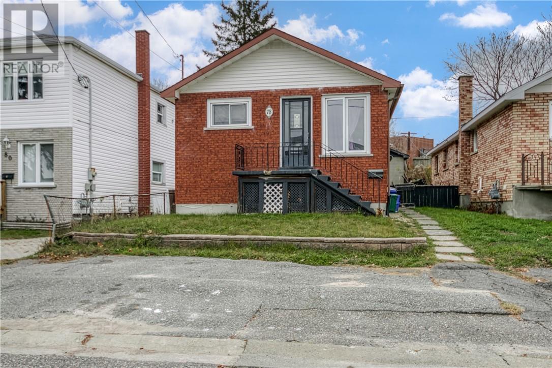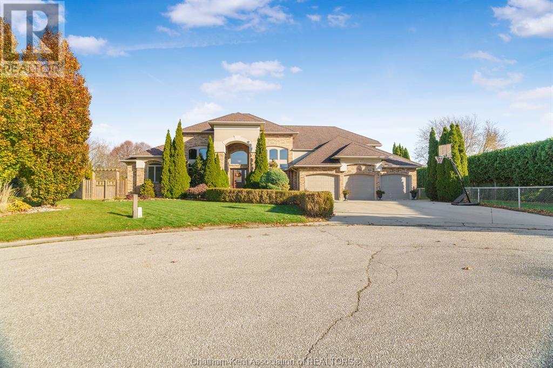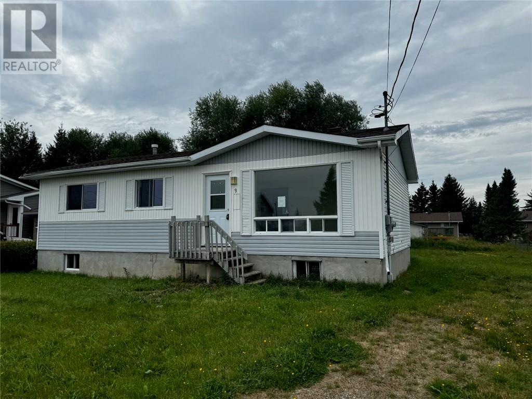4052 Applewood Drive
Petrolia, Ontario
WELCOME TO 4052 APPLEWOOD DRIVE! THIS SPACIOUS RAISED RANCH MEETS ALL YOUR FAMILY'S NEEDS. THIS OPEN CONCEPT ENSURES AN EASY PLACE TO HOST & ENTERTAIN. THIS HOME FEATURES 5 BEDROOMS, 3 BATHROOMS, DEN, & A LARGE, FINISHED REC ROOM WITH GAS FIREPLACE. RECENT UPGRADES INCLUDE: CALIFORNIA SHUTTERS, PANTRY, & SHED. HOT WATER TANK IS A RENTAL. NOTHING TO DO BUT MOVE IN & ENJOY YOUR NEW HOME. CALL NOW TO BOOK YOUR PRIVATE SHOWING! (id:35492)
Exp Realty
2469 Partington Avenue
Windsor, Ontario
Brand new and stunning 4-bed, 2.5-bath gem! Rare opportunity to live in a new build while also living in a mature and great neighbourhood. Primary suite boasts glass & tile shower, soaker tub, double sink, and a walk-in closet. Enjoy the open feel with vaulted ceilings, elegant kitchen featuring a walk-in pantry, centre island, and custom quartz counters. Cozy up by the electric fireplace or step out onto the covered rear patio. Modern touches include solid oak staircase, custom wainscotting and engineered hardwood flooring. Bright and spacious with 9 ft main floor ceilings, large windows and a grade entrance.Option to finish lower level. This home is the epitome of comfort, style and location. (id:35492)
Royal LePage Binder Real Estate - 640
260 Ironwood Trail
Chatham, Ontario
Welcome to your future brand new home, where you will find comfort, style and low maintenance living. Introducing ""The Alder"", built by Maple City Homes Ltd. Offering approximately 1150 square feet of living space, this one level home has an open concept design. These photos are from another address and are subject to change. There are different colour schemes to choose from. This home has a covered porch & the kitchen in the centre of the room. The kitchen includes beautiful quartz countertops, that flows into the dining space and living room. Retreat to your primary bedroom, which includes a walk-in-closet and an ensuite. Price also includes a concrete driveway, fenced in yard, sod in the front yard and seed in the backyard. With Energy Star Rating to durable finishes, every element has been chosen to ensure your comfort and satisfaction for years to come. Price inclusive of HST, net of rebates assigned to the builder. All Deposits payable to Maple City Homes Ltd. (id:35492)
Royal LePage Peifer Realty Brokerage
1275 Dot Avenue
Windsor, Ontario
WELCOME TO 1215 DOT STREET, A CHARMING BRICK HOME NESTLED ON A QUIET FAMILY-FRIENDLY STREET IN A DESIRABLE AREA. FEATURING 2 BEDROOMS, 1 LIVING ROOM, 1, LARGE HALL, FULLY FINISHED BASEMENT with ADDITIONAL TWO ROOMS w/newer vinyl flooring, Two KITCHEN & Two BATH, GRADE ENTRANCE FOR INLAW SUIT including APPLIANCES. FULLY FENCED AND MANICURED BACKYARD. (id:35492)
Deerbrook Realty Inc. - 175
256 Ironwood Trail
Chatham, Ontario
Welcome to your future brand new home, where you will find comfort, style and low maintenance living. Introducing ""The Alder"", built by Maple City Homes Ltd. Offering approximately 1150 square feet of living space, this one level home has an open concept design. These photos are from another address and are subject to change. There are different colour schemes to choose from. This home has a covered porch & the kitchen in the centre of the room. The kitchen includes beautiful quartz countertops, that flows into the dining space and living room. Retreat to your primary bedroom, which includes a walk-in-closet and an ensuite. Price also includes a concrete driveway, fenced in yard, sod in the front yard and seed in the backyard. With Energy Star Rating to durable finishes, every element has been chosen to ensure your comfort and satisfaction for years to come. Price inclusive of HST, net of rebates assigned to the builder. All Deposits payable to Maple City Homes Ltd. (id:35492)
Royal LePage Peifer Realty Brokerage
162 Joseph Street
Chatham, Ontario
WOW! SAME OWNER SINCE 1955, PRIDE OF OWNERSHIP, LARGE 4 BEDROOM HOME WITH GREAT ROOM ADDITION AND VAUILTED CEILINGS, MASTER BEDROOM ON MAIN FLOOR, GAS FIREPLACE,UPDATED HIGH EFFECIENT FAG FURNACE, NICE LAYOUT, MASSIVE YARD WITH ALLY ACCESS TO A BIG GARAGE, CAR PORT AND STORAGE AREA OUT FRONT, LOADS OF PARKING, PRIVATE PATIO OFF THE GREAT ROOM. NICE CENTRAL LOCATION. DONT DELAY, CALL TODAY! (id:35492)
RE/MAX Preferred Realty Ltd.
548 Florence Road
Dawn-Euphemia, Ontario
Small town living Large 6 Bedroom Home on a 1.25 acre property this property includes 548 and 552 Florence Road, This Home has lots of room for large family or combined family living. There is loads of room in this home to make it what you want to original charm. Home offers main floor laundry , living room dining room and family room with gas fireplace. Charming wrap around porch surrounded by landscaping and mature trees the list goes on a must see to appreciate. Garage is 20 x 33 Great property for Truckers, Gardeners, or Home Based Business This Home offers 6 Bedrooms and other rooms that would great for Home Offices. Sellers will prior to close have the hydro panel updated. Main floor bedrooms has no heat but can be hooked up. Property was previously doctors office with residence. Dont wait this one wont last long. Call today for your private viewing. No viewings after 5 pm. (id:35492)
Realty House Inc. Brokerage
561 Riverside Drive East
Windsor, Ontario
IRREPLACEABLE LOCATION! 2.5 STY FOURPLEX BLDG RIGHT BESIDE FAMOUS CAESARS WINDSOR OVERLOOKING DETROIT RIVER & DETROIT DOWNTOWN SKYLINE. STEPS AWAY FROM VIBRANT WINDSOR CITY CORE & GORGEOUS RIVERFRONT PARK. THE BUILDING HAS BEEN MOSTLY UPDATED INSIDE & OUT IN LAST COUPLE OF YEARS, INCLUDING ROOF IN 2021, EXTERIOR SIDING, DECK/BALCONIES, WINDOWS & DOORS IN 2023. TOP UNIT IS A ONE BDRM UNIT W/OWN DECK, 2ND FLR HAS 3 BDRMS, LRG LIV RM OVERLOOKING DETROIT RIVER, MAIN FLR HAS 2 BDRM W/HIGH CEILING & WATER VIEW. BASEMENT UNIT HAS 3 BDRMS. SHARED LAUNDRY RM, PARKING AT REAR. GREAT INVESTMENT OPPORTUNITY IN THE BUSIEST NORTH AMERICAN BORDER CROSSING CITY. CALL US TODAY TO VIEW. (id:35492)
RE/MAX Preferred Realty Ltd. - 584
150 Moonstone Crescent
Chatham, Ontario
Welcome home to 150 Moonstone Crescent, an open concept and spacious 3 bed, 2 bath raised ranch, situated in a family-friendly, growing neighbourhood in the sought-after, Ironwood Trail in the Meadows in Chatham. Built in 2021, this home is covered under Tarion warranty. On the main floor, you will find a beautiful eat-in kitchen with abundant storage and gleaming granite countertops, stainless steel appliances, and open-concept living/dining areas. Each bedroom boasts a large walk-in closet. The large Primary bedroom also features a private ensuite bathroom. Stylish Zebra blinds installed throughout the home. The lower level is ready for your finishing touches, including r/in for a bathroom. Enjoy cozy fall nights on your private back deck and fully fenced backyard, Extra long driveway with room for 4 cars. Close to the 401, schools, parks, shopping, and more, this convenient location has it all. Contact REALTOR® today for your private showing. (id:35492)
Homelife Gold Star Realty Inc
393 Baldoon Road Unit# 38
Chatham, Ontario
Carefree living in this well maintained townhouse condo complex. This unit is in a premiere location within the complex. This is a 3 bedroom, 1.5 bath with many recent updates. Large family room in lower level. Monthly condo fees are currently $368.06 monthly. Unit is tenant occupied. Tenant is vacating. Newer flooring in bedrooms and staircase. All appointments through touch base. All appointments through touch base. Owner promises vacant possession on closing as tenant moving to another unit. Very well maintained unit without the need to decorate. A must to see. Make your move before someone buys this one (id:35492)
Royal LePage Peifer Realty Brokerage
8 Tasan Crescent
Chatham, Ontario
Situated in a desired neighbourhood, close to schools and shopping, this home is move in ready and has plenty of space for a growing family. This bi-level home offers 4 bedrooms, 2 bathrooms and a large sunroom overlooking the fully fenced-in yard. The large primary bedroom is 18 feet long, was originally two separate rooms and could be converted back to 5 bedrooms. The kitchen, full of solid oak cabinetry, has nice earth toned backsplash and granite countertops. The lower level is spacious and bright with large windows and has a rear entrance, allowing for a possible income property. Sit outside under the gazebo and enjoy your morning coffee, or entertain with friends and family. Recent updates include, Generator hookup (2023), Washer & Dryer (2024), Cement Pad (2024), Dishwasher (2023), New Carpet (2023). Immediate possession available. Come check out this great property and superb location, book a showing today! (id:35492)
Royal LePage Peifer Realty Brokerage
27 Sherbrooke Place
Chatham, Ontario
Welcome to 27 Sherbrooke Place, where modern updates meet classic charm in a sought-after cul-de-sac neighborhood. This four-level side split impresses with great curb appeal. Inside, the main level features a bright dining/family room and an updated kitchen with a stunning island and convenient layout, perfect for cooking and gathering. The upper level offers three spacious bedrooms, each with large windows and ample closets. On the lower level, a cozy family room and a versatile fourth bedroom provide options for a guest room, office, or fitness space. Outside, the fenced, landscaped backyard boasts a large patio, ideal for summer barbecues, gardening, or relaxing evenings. (id:35492)
Realty House Inc. Brokerage
Lot 16 Tullio Lane
Lasalle, Ontario
Sherman homes End unit - where upscale comfort meets refined luxury. Explore the ideal blend of luxury and functionality , impeccably crafted 2-story townhouses within Silver Leaf, LaSalle's premier development minutes from the US border and all highway 401. Presenting 4 bedrooms, 3.5 baths, including an ensuite and second-floor laundry, these residences seamlessly unite elegance with practicality. Revel in tray ceilings, engineered hardwood, and high-efficiency features, complemented by stunning quartz countertops adorning kitchens and baths. Additional features include double stainless steel sinks in the kitchen, and rear yard drainage, enhancing the homes' allure. Each unit showcases a finished driveway, sod & sprinkler system for uncomplicated maintenance. With a Tarion warranty and Scelta Virtual showroom providing a range of upgrade choices, these homes redefine personalized living. in Silver Leaf Estates - Directions - Sandwich Pkwy. (id:35492)
RE/MAX Capital Diamond Realty - 821
Lot 15 Tullio Lane
Lasalle, Ontario
Executive Lease available Now - where upscale comfort meets refined luxury. Explore the ideal blend of luxury and functionality , impeccably crafted 2-story townhouses within Silver Leaf, LaSalle's premier development minutes from the US border and all highway 401. Presenting 4 bedrooms, 3.5 baths, including an ensuite and second-floor laundry, these residences seamlessly unite elegance with practicality. Revel in tray ceilings, engineered hardwood, and high-efficiency features, complemented by stunning quartz countertops adorning kitchens and baths. Additional features include double stainless steel sinks in the kitchen, and rear yard drainage, enhancing the homes' allure. Each unit showcases a finished driveway, sod & sprinkler system for uncomplicated maintenance. These homes redefine personalized living. Located in Silver Leaf Estates Directions - Sandwich Parkway west btwn Huron Church Line & Disputed.Near Windsor Crossing Outlets Holy Cross. (id:35492)
RE/MAX Capital Diamond Realty - 821
1547 Grand Marais Unit# 405
Windsor, Ontario
ENJOY A SERENE LIFESTYLE AT THIS CONDO COMPLEX IN A PRIME SOUTH WINDSOR LOCATION. THIS UPDATED UNIT BOASTS A KITCHEN W/QUARTZ COUNTERTOPS/EATING/LIVING AREA WITH FIREPLACE, 2 BDRMS, 2 BTHS, INSUITE LAUNDRY, A BALCONY WITH A FABULOUS VIEW. FRIDGE, STOVE & DISHWASHER INCLUDED. MAINTENANCE FEE $455.48/MTH. (id:35492)
Deerbrook Realty Inc. - 175
1547 Grand Marais Unit# 405
Windsor, Ontario
ENJOY A SERENE LIFESTYLE AT THIS CONDO COMPLEX IN A PRIME SOUTH WINDSOR LOCATION. THIS UPDATED UNIT BOASTS A KITCHEN W/QUARTZ COUNTERTOPS/EATING/LIVING AREA WITH FIREPLACE, 2 BDRMS, 2 BTHS, INSUITE LAUNDRY, A BALCONY WITH A FABULOUS VIEW. FRIDGE, STOVE & DISHWASHER INCLUDED. MAINTENANCE FEE $455.48/MTH. (id:35492)
Deerbrook Realty Inc. - 175
15895 Longwoods Road Unit# 106
Bothwell, Ontario
Discover your peaceful escape in this charming 2-bedroom, 1-bath mobile home, perfectly tucked away in a secluded setting surrounded by nature. This cozy retreat combines privacy with comfort, featuring an open living area, full kitchen with updated appliances, and a bright, airy layout. Good size bedrooms with large closets maximize storage space. Step out onto your private deck to enjoy morning coffee amid the sounds of birds or spend evenings under the stars. This property offers a generous outdoor space and a 3 season sunroom. a large 8x12 shed, with hydro, perfect for your hobbies or storage, and includes a gas generator, for peace of mind. Located only a short drive from local shops and essentials, this spot gives you the serenity of a retreat, with easy access to town when needed. Propane Rental through Superior Propane. New owner must be approved by Property Management. Lot fee of $552.50 includes snow and garbage removal and well maintenance. Property tax $92/month(+2% yearly) (id:35492)
Royal LePage Peifer Realty Brokerage
525 Anise Lane
Sarnia, Ontario
Welcome home to Magnolia Trails subdivision! Featuring a brand new upscale townhome conveniently located within a 3 min. drive to Hwy 402 & the beautiful beaches of Lake Huron. The exterior of this townhome provides a modern, yet timeless, look with tasteful stone, board & batten combination, single car garage, & a covered front porch to enjoy your morning coffee. The interior offers an open concept design on the main floor with 9' ceilings, hardwood and a beautiful kitchen with large island, quartz countertops & large windows offering plenty of natural light. The oversized dining space & neighbouring living room can fit the whole family! This bungalow unit includes 2 bedrooms & 2 bathrooms, including a master ensuite, & built-in laundry. Additional layout options available. Various floor plans & interior finishes to choose from. Limited lots available. Hot water tank rental. Listed as Condo & Residential. CONDO FEE IS $100/MO. Price includes HST. Property tax & assessment not set. (id:35492)
Blue Coast Realty Ltd
525 Anise Lane
Sarnia, Ontario
Welcome home to Magnolia Trails subdivision! Featuring a brand new upscale townhome conveniently located within a 3 min. drive to Hwy 402 & the beautiful beaches of Lake Huron. The exterior of this townhome provides a modern, yet timeless, look with tasteful stone, board & batten combination, single car garage, & a covered front porch to enjoy your morning coffee. The interior offers an open concept design on the main floor with 9' ceilings & a beautiful kitchen with large island, quartz countertops & large windows offering plenty of natural light. The oversized dining space & neighbouring living room can fit the whole family! This bungalow unit includes: hardwood floors, 2 bedrooms, ensuite bathroom, additional bathroom, & built-in laundry. Additional layout options available. Various floor plans & interior finishes to choose from. Limited lots available. Hot water tank rental. Listed as Condo & Residential. CONDO FEE IS $100/MO. Price includes HST. Property tax & assessment not set. (id:35492)
Blue Coast Realty Ltd
521 Anise Lane
Sarnia, Ontario
Welcome home to the Magnolia Trails subdivision! Featuring a brand new upscale townhome conveniently located within a 3 minute drive to Hwy 402 & the beautiful beaches of Lake Huron. The exterior of this townhome provides a modern, yet timeless look with tasteful stone, board & batten combination, single car garage & a covered front porch to enjoy your morning coffee. The interior offers an open concept design on the main floor with 9' ceilings & a beautiful kitchen with large island, quartz countertops & large windows offering plenty of natural light. The oversized dining space & neighbouring living room can fit the whole family! 1.5 storey including hardwood, 3 bedrooms, oversized bathroom, & built-in laundry. The loft includes an additional 4 piece bathroom, bedroom & living room. Additional layout options available. Various floor plans & interior finishes, & limited lots. Condo fee is $100/mo. Hot water tank rental. Price includes HST. Property tax & assessment not set. (id:35492)
Blue Coast Realty Ltd
521 Anise Lane
Sarnia, Ontario
Welcome home to the Magnolia Trails subdivision! Featuring a brand new upscale townhome conveniently located within a 3 minute drive to Hwy 402 & the beautiful beaches of Lake Huron. The exterior of this townhome provides a modern, yet timeless look with tasteful stone, board & batten combination, single car garage & a covered front porch to enjoy your morning coffee. The interior offers an open concept design on the main floor with 9' ceilings & a beautiful kitchen with large island, quartz countertops & large windows offering plenty of natural light. The oversized dining space & neighbouring living room can fit the whole family! 1.5 storey including hardwood, 3 bedrooms, oversized bathroom, & built-in laundry. The loft includes an additional 4 piece bathroom, bedroom & living room. Additional layout options available. Various floor plans & interior finishes, & limited lots. Condo fee is $100/mo. Hot water tank rental. Price includes HST. Property tax & assessment not set. (id:35492)
Blue Coast Realty Ltd
523 Anise Lane
Sarnia, Ontario
Welcome home to the Magnolia Trails subdivision! Featuring a brand new upscale townhome conveniently located within a 3 minute drive to Hwy 402 & the beautiful beaches of Lake Huron. The exterior of this townhome provides a modern, yet timeless look with tasteful stone, board & batten combination, single car garage & a covered front porch to enjoy your morning coffee. The interior offers an open concept design on the main floor with 9' ceilings & a beautiful kitchen with large island, quartz countertops & large windows offering plenty of natural light. The oversized dining space & neighbouring living room can fit the whole family! 1.5 storey including hardwood, 3 bedrooms, 3 bathrooms, & built-in laundry. The stylish and functional loft is a great feature! Additional layout options available. Various floor plans & interior finishes, & limited lots. Condo fee is $100/mo. Hot water tank rental. Price includes HST. Property tax & assessment not set. (id:35492)
Blue Coast Realty Ltd
523 Anise Lane
Sarnia, Ontario
*Comm.is calculated Net HST. Welcome home to the Magnolia Trails subdivision! Featuring a brand new upscale townhome conveniently located within a 3 minute drive to Hwy 402 & the beautiful beaches of Lake Huron. The exterior of this townhome provides a modern, yet timeless look with tasteful stone, board & batten combination, single car garage & a covered front porch to enjoy your morning coffee. The interior offers an open concept design on the main floor with 9' ceilings & a beautiful kitchen with large island, quartz countertops & large windows offering plenty of natural light. The oversized dining space & neighbouring living room can fit the whole family! 1.5 storey including hardwood, 3 bedrooms, 3 bathroomS, & built-in laundry. The stylish and functional loft is a great feature! Additional layout options available. Various floor plans & interior finishes, & limited lots. Condo fee is $100/mo. Hot water tank rental. Price includes HST. Property tax & assessment not set. (id:35492)
Blue Coast Realty Ltd
522 Anise Lane
Sarnia, Ontario
Welcome home to the Magnolia Trails subdivision! Featuring a brand new upscale townhome conveniently located within a 3 minute drive to Hwy 402 & the beautiful beaches of Lake Huron. The exterior of this townhome provides a modern, yet timeless look with tasteful stone, board & batten combination, single car garage & a covered front porch to enjoy your morning coffee. The interior offers an open concept design on the main floor with 9' ceilings & a beautiful kitchen with large island, quartz countertops & large windows offering plenty of natural light. The oversized dining space & neighbouring living room can fit the whole family! 1.5 storey including hardwood, 3 bedrooms, oversized bathroom, & built-in laundry. The loft includes an additional 4 piece bathroom, bedroom & living room. Additional layout options available. Various floor plans & interior finishes, & limited lots. Condo fee is $100/mo. Hot water tank rental. Price includes HST. Property tax & assessment not set. (id:35492)
Blue Coast Realty Ltd
522 Anise Lane
Sarnia, Ontario
Welcome home to the Magnolia Trails subdivision! Featuring a brand new upscale townhome conveniently located within a 3 minute drive to Hwy 402 & the beautiful beaches of Lake Huron. The exterior of this townhome provides a modern, yet timeless look with tasteful stone, board & batten combination, single car garage & a covered front porch to enjoy your morning coffee. The interior offers an open concept design on the main floor with 9' ceilings & a beautiful kitchen with large island, quartz countertops & large windows offering plenty of natural light. The oversized dining space & neighbouring living room can fit the whole family! 1.5 storey including hardwood, 3 bedrooms, oversized bathroom, & built-in laundry. The loft includes an additional 4 piece bathroom, bedroom & living room. Additional layout options available. Various floor plans & interior finishes, & limited lots. Condo fee is $100/mo. Hot water tank rental. Price includes HST. Property tax & assessment not set. (id:35492)
Blue Coast Realty Ltd
524 Anise Lane
Sarnia, Ontario
Welcome home to the Magnolia Trails subdivision! Featuring a brand new upscale townhome conveniently located within a 3 minute drive to Hwy 402 & the beautiful beaches of Lake Huron. The exterior of this townhome provides a modern, yet timeless look with tasteful stone, board & batten combination, single car garage & a covered front porch to enjoy your morning coffee. The interior offers an open concept design on the main floor with 9' ceilings & a beautiful kitchen with large island, quartz countertops & large windows offering plenty of natural light. The oversized dining space & neighbouring living room can fit the whole family! 1.5 storey including hardwood, 3 bedrooms, 3 bathroomS, & built-in laundry. The stylish and functional loft is a great feature! Additional layout options available. Various floor plans & interior finishes, & limited lots. Condo fee is $100/mo. Hot water tank rental. Price includes HST. Property tax & assessment not set. (id:35492)
Blue Coast Realty Ltd
524 Anise Lane
Sarnia, Ontario
Welcome home to the Magnolia Trails subdivision! Featuring a brand new upscale townhome conveniently located within a 3 minute drive to Hwy 402 & the beautiful beaches of Lake Huron. The exterior of this townhome provides a modern, yet timeless look with tasteful stone, board & batten combination, single car garage & a covered front porch to enjoy your morning coffee. The interior offers an open concept design on the main floor with 9' ceilings & a beautiful kitchen with large island, quartz countertops & large windows offering plenty of natural light. The oversized dining space & neighbouring living room can fit the whole family! 1.5 storey including hardwood, 3 bedrooms, 3 bathroomS, & built-in laundry. The stylish and functional loft is a great feature! Additional layout options available. Various floor plans & interior finishes, & limited lots. Condo fee is $100/mo. Hot water tank rental. Price includes HST. Property tax & assessment not set. (id:35492)
Blue Coast Realty Ltd
1225 Riverside West Unit# 1203
Windsor, Ontario
Discover waterfront luxury on the 12th floor at Portofino, where magnificent & impeccable design awaits. This 2-bedroom+den,2.5-bath condo spans approx 2450 sqft of upscale living space,accentuated by nearly 180 degrees of scenic water views through expansive floor-to-ceiling glass.The open-concept living area,highlighted by a gas fireplace&pristine hardwood floors,flows into a chef's dream kitchen featuring an 8x5 quartz island,built-in dual convection oven & top-of-the-line appliances.The master suite offers an oasis of comfort w/5-piece ensuite with heated floors,complemented by a walk-in closet.Step outside onto the extra-large balcony to enjoy unparalleled views of Detroit skylines &serene spectacle of passing ships.2 underground parking spaces and a large storage locker add convenience,while exclusive access to the 17th-floor club,hot tub,games room,exercise facilities&sauna elevate your living experience.Embrace this extraordinary opportunity for waterfront living at its finest. (id:35492)
Lc Platinum Realty Inc. - 525
199 Thomas Avenue
Chatham-Kent, Ontario
Discover modern elegance in this 1-year-old raised ranch, nestled in the picturesque town of Wallaceburg. Boasting a striking stone exterior, this home offers a spacious 1310 square feet plus a fully finished basement. The layout includes 2+1 bedrooms and 3 full bathrooms, featuring a private en-suite for added luxury. Experience the joys of cooking in an open-concept kitchen equipped with a center island and pristine porcelain tiles that extend into the living area. Extra windows flood the space with natural light, enhancing the hardwood floors found in all bedrooms. The expansive basement provides a large family room, an additional bedroom, and a third bathroom, perfect for guests or family. Outside, the double garage and drive pave the way to a private, fenced yard with a covered deck—ideal for entertaining or peaceful relaxation. Located within walking distance to schools and close to parks, this home combines convenience with contemporary living in a family-friendly community. (id:35492)
Lc Platinum Realty Inc. - 525
4815 Terra Bella
Lasalle, Ontario
This custom-built 2-story home is in one of Lasalle's most desirable neighborhoods. Approx 3850 sqft. 4 spacious bedrooms plus den & 3.5 baths,all adorned w/ top-of-the-line finishes. The family room is a true showstopper, highlighted by a breathtaking 20-foot high fireplace with striking black granite & wood decorative elements.The chef's kitchen is complete w/sleek cabinetry, quartz countertops, massive center island, perfect for entertaining. Every detail including the intricate ceiling designs, showcases the exceptional craftsmanship throughout this home. Master bedroom has a spacious sitting area bathed in natural light from 3 walls of windows, along w/a lavish ensuite featuring a stand-alone tub, glass shower & gorgeous vanity. All bedrooms are generously sized, offering comfort & style. The basement with its roughed-in kitchen bath & grade entrance, provides endless possibilities for additional living space. This magnificent home is a masterpiece perfect for your beloved family. (id:35492)
Lc Platinum Realty Inc. - 525
610 Delaware
Lasalle, Ontario
Discover spacious living in this extra-large brick ranch located in the sought-after Lasalle neighborhood. Spanning approximately 1900 sq ft on the main floor, this home also boasts a fully finished open basement ready for your custom touches. The layout includes a formal living room, a dining room for gatherings, and an eat-in kitchen equipped with ample cabinets for all your culinary needs. This home features 3 generously sized bedrooms, 1.5 bathrooms including an ensuite, and convenient main floor laundry. Step outside to enjoy a private, fenced yard, perfect for family activities. Newer central air ( 2021). Furnace ( 2009). Main floor all windows repalced in 2018. Double garage and double driveway. Nestled in a quiet, family-oriented neighborhood, making this property an ideal choice for those seeking tranquility and community. (id:35492)
Lc Platinum Realty Inc. - 525
176 Mclellan
Amherstburg, Ontario
Everjonge Homes presents a gorgeous 1545 sq ft semi detached ranch style townhome. Still time to choose your finishes on this open concept layout with 9ft ceilings, quartz counters throughout, hardwood in main areas and primary bedroom, ceramic/glass shower in en-suite, optional finished lower level to be quoted. Finished model home available to view by appointment. Covered back porch, concrete driveway and front sod will be completed, walk to park and trails. Discover serene living in Amherstburg's newest townhome community (id:35492)
Deerbrook Realty Inc. - 175
224 Mclellan
Amherstburg, Ontario
Everjonge Homes presents a gorgeous 1545 sq ft semi detached ranch style townhome with elevated ceilings in the living/dining room. Still time to choose your finishes on this open concept layout with 9ft ceilings, quartz counters throughout, hardwood in main areas and primary bedroom, ceramic/glass shower in en-suite, optional finished lower level to be quoted. Finished model home available to view by appointment. Covered back porch, concrete driveway and sod completed, walk to park and trails. Discover serene living in Amherstburg's newest townhome community. (id:35492)
Deerbrook Realty Inc. - 175
3663 Riverside Drive East Unit# 204
Windsor, Ontario
Welcome to Carriage House! This large BEAUTIFULLY RENOVATED CONDOMINIUM ON RIVERSIDE DRIVE EAST ACROSS FROM ALEXANDER PARK. UPDATED THROUGHOUT, APPLIANCES, LIGHTING, ATTRACTIVE HARDWOOD FLOORING AND CERAMIC IN BATHS, NEW HEATING AND COOLING FURNACE/AIR CONDITIONER SYSTEM VERY LARGE BEDROOMS (18' X 12' & 18' X 11'). MASTER BEDROOM INCLUDES ENSUITE BATHROOM & WALK-THROUGH CLOSET. 9 FOOT CEILINGS. LARGE BALCONY (29' X 6'). IN suite laundry. (id:35492)
Deerbrook Realty Inc. - 175
205 Fane Street Unit# 11a
St Clair, Ontario
Affordable, updated, and low-maintenance with finished basement, this property is conveniently located near many amenities. With scenic walks along the St. Clair River and excellent investment potential, it’s a smart choice! (id:35492)
Exp Realty
78 Logan Avenue
Sudbury, Ontario
Great investment property in Gatchell! This red brick duplex has curb appeal and is in a great neighbourhood. Located down the street from Delky Dozzi Playground where you can walk the dogs and enjoy outside activities. The duplex features a 3-bedroom unit on the main floor, a 2-bedroom unit in the basement, shared laundry, and separate entrances. Both units are tenanted with reliable and long-term tenants. Valuable updates include the furnace (2021), shingles (2019) and main floor windows (2007). The garage is used for storage. Don’t miss this opportunity to own this fantastic investment property! (id:35492)
RE/MAX Crown Realty (1989) Inc.
78 Logan Avenue
Sudbury, Ontario
Great investment property in Gatchell! This red brick duplex has curb appeal and is in a great neighbourhood. Located down the street from Delky Dozzi Playground where you can walk the dogs and enjoy outside activities. The duplex features a 3-bedroom unit on the main floor, a 2-bedroom unit in the basement, shared laundry, and separate entrances. Both units are tenanted with reliable and long-term tenants. Valuable updates include the furnace (2021), shingles (2019) and main floor windows (2007). The garage is used for storage. Don’t miss this opportunity to own this fantastic investment property! (id:35492)
RE/MAX Crown Realty (1989) Inc.
5064 Wyandotte Street East Unit# 206
Windsor, Ontario
Beautiful ""Life Lease"" unit with approx. 888 square feet in a wonderful seniors' building called Hofburg! This unit is on the second floor and has a lovely balcony off the living room for your enjoyment. Featuring living room, dining room and updated laminate floors throughout! Fabulous open concept white kitchen by Wayne's Custom Woodcraft, quartz counters, lots of drawer space and includes stainless steel fridge, stove and dishwasher. Main bedroom has a mirrored double closet. There is a 4-piece bath with updated vanity, plus a second bedroom. In-suite laundry with washer/dryer and storage. This unit has one of the largest storage areas in the furnace room off the balcony! Also one underground parking space and a designated storage locker in the basement. This building has a party room, exercise room, workshop and a social area on each floor. Check out the 8th floor terrace! You must be 55+ to purchase a ""Life Lease"" in this building. See listing agent for info. (id:35492)
Bob Pedler Real Estate Limited
868 Wellington Street
Sarnia, Ontario
Introducing 868 Wellington Street! This charming side split level-detached home features 4 bedrooms and 2 bathrooms, along with a spacious, fenced backyard that backs onto a green space. It's perfect for first-time homebuyers, growing families, or as an addition to your investment portfolio. The property includes a finished basement with an extra bedroom, a large family room, a 3-pc bathroom and lots of storage space. The yard has a workshop with insulation and electricity. Bring your personal finishes to turn this house into your dreamhome, it is situated in a family-friendly neighbourhood, conveniently located near shopping centers, public transportation, and schools. Plus, it’s close to Lambton College. (id:35492)
Streetcity Realty Inc. (Sarnia)
311 Somerset Crescent
Sarnia, Ontario
This freehold townhouse is a great opportunity for buyers to enter the housing market or add to an investor's portfolio. It offers 3 bedrooms and a full bathroom upstairs, while the main floor features a bright living area, a kitchen with a walkout to the fenced backyard, 2pc bathroom and a large bedroom/ office to work from home. The basement is a blank canvas with more potential as just laundry/ storage space. While this home needs some TLC to shine, it is within walking distance of schools, parks, restaurants, grocery stores & many other amenities. Public transport and Lambton College are close by. (id:35492)
Streetcity Realty Inc. (Sarnia)
42 St. Andrews Place
Chatham, Ontario
This impressive custom-built home in the Berkshires offers nearly 4,000 square feet of luxury. The home’s grand foyer, with soaring ceilings, creates a striking first impression. The open-concept kitchen overlooks the livingroom with lovely view of the backyard.Mainfloor primary has oversized ensuite and a walk-in closet. Additional living space is abundant with two bedrooms and full bath on the upper second level as well as a fully finished basement. The in-law suite with a separate entrance includes a bedroom, kitchen, bathroom, and living room, making it ideal for extended family or guests.Outdoors, the backyard is an oasis with inground saltwater pool surrounded by beautifully landscaped grounds.The home is adjacent to a walking path that provides direct access to Indian Creek Public School, making it perfect for families. This property is an extraordinary opportunity to own a custom home on a quiet cul de sac.Schedule your private showing today and experience all it has to offer! (id:35492)
Advanced Realty Solutions Inc.
3440 Hwy 64
Noelville, Ontario
Welcome to this stunning ranch-style home nestled on a private 1.5-acre lot, offering both tranquility and convenience. Boasting 2 main floor bedrooms and 4 additional rooms in the fully finished lower level, this property offers versatile living space perfect for families or those seeking extra room for guests, home offices, or hobbies. Key Features: 2 Bathrooms: Two full bathrooms offer convenience for family and guests. Detached Double Garage: Perfect for car enthusiasts or as extra storage, this spacious double garage provides ample room for vehicles and tools. Additional Storage Shelter: Need extra storage for outdoor equipment? The property also includes a separate shelter to meet your storage needs. Chicken Coop: A dream for anyone looking to enjoy farm-to-table living. This chicken coop is ready for your flock, making rural life feel closer to home. Massive U-Shaped Driveway: This expansive driveway provides plenty of parking space for multiple vehicles and guests, while also making access to the property smooth and easy. Inviting Front Porch & Back Deck: Enjoy your morning coffee on the cozy front porch, or entertain guests on the large back deck that overlooks your private backyard oasis. Separation Potential: Easily convert this property into separate units with their own entrances – perfect for in-laws, adult children, or as a rental opportunity. The layout is ideal for a secondary suite without compromising privacy. Outdoor Paradise: This property offers a peaceful retreat surrounded by nature. The 1.5 acres provide endless opportunities for gardening, outdoor play, or simply relaxing in your own slice of rural paradise. The privacy and spaciousness make it feel like an oasis, yet it’s conveniently located close to amenities. Whether you're looking for a family home, an investment property, or a place to enjoy the serenity of nature, this ranch-style beauty has it all. Don’t miss the opportunity to own this unique property! (id:35492)
Exp Realty
70 Mcintyre Street
Nairn Centre, Ontario
HOLY MOLY, ATTENTION INVESTORS!!! Welcome to 70 Mcintyre Street in the quiet community of Nairn Centre, just 30 mins from Sudbury and 15 mins from Espanola. This 2 unit investment property has been renovated and features 2 spacious 2 bedroom units that demonstrates pride of ownership. This 2 unit property would be great for an owner occupied home and have rent from the other unit to offset costs or strictly as an investment. The upper unit is currently occupied to great tenants at $1950/month and the lower 2 bedroom unit is vacant, which allows the opportunity to move in or pick your own tenants and set the rent. Other great features include separate entrances, high efficiency gas forced air furnace, and central air. There's an oversized 20’X16’ insulated shed with power, ample parking, plus this investment property sits on a large double lot that extends to the rear street with a second driveway, which could potentially offer an opportunity to build an additional income property. (id:35492)
Royal LePage North Heritage Realty
7887 Edgar Street Unit# 303
Windsor, Ontario
WELCOME TO THE EDGAR, EAST RIVERSIDES NEWEST LUXURY BUILT CONDOMINIUMS. ENJOY A MAINTENANCE FREE LIVING STYLE, ALONG WITH AMAZING BUILDING AMENITIES SUCH AS A FITNESS CENTRE, ZEN LOUNGE, CLUB AND LOUNGE AREA. UNIT BOASTS 989 SQ.FT. OF SPACE WITH 2 SPACIOUS BEDROOMS, 2 FULL BATHROOMS. THE KITCHEN FEATURES BEAUTIFUL FINISHES, LEADING TO AN OPEN-CONCEPT LIVING AREA & COZY FIREPLACE WHICH OPENS ONTO A PRIVATE GENEROUS SIZE BALCONY. IN-UNIT LAUNDRY IS INCLUDED, ALONG WITH A FRIDGE, STOVE, DISHWASHER, MICROWAVE, AND WASHER & DRYER. ADDITIONALLY, A DESIGNATED PARKING SPACE IS PROVIDED. SITUATED IN A PEACEFUL COMMUNITY, JUST STEPS FROM TRANSIT, AMENITIES, AND HIGHWAYS, THIS LOCATION IS VERSATILE AND CONVENIENT. DON'T MISS THE OPPORTUNITY TO OWN THIS WONDERFUL UNIT. (id:35492)
Deerbrook Realty Inc. - 175
9 St. Joseph
Opasatika, Ontario
Great opportunity to own a solid bungalow in the peaceful town of Opasatika. Situated just off the Trans-Canada Highway, this home offers the tranquility of small-town living while being conveniently close to the amenities and hospital in Kapuskasing. The property features a spacious 75' x 150' lot, providing plenty of room for outdoor activities and potential landscaping projects. If you're looking for a quiet place to call home with easy access to nearby conveniences, this could be the perfect fit. (id:35492)
Revel Realty Inc.
164 Fourth Street
Elk Lake, Ontario
Great opportunity to own a solid bungalow in the quiet town of Elk Lake. Perfect for outdoor enthusiasts, this home offers access to the natural beauty and recreational activities the area is known for. The property sits on a generous 62' x 165' lot, providing plenty of space for outdoor living and future projects. If you’re looking for peaceful small-town living with room to enjoy the outdoors, this could be the home for you. (id:35492)
Revel Realty Inc.
163 Fourth Street
Elk Lake, Ontario
Great opportunity to own a solid bungalow in the quiet town of Elk Lake. Perfect for outdoor enthusiasts, this home offers access to the natural beauty and recreational activities the area is known for. The property sits on a generous 70' x 165' lot, providing plenty of space for outdoor living and future projects. If you’re looking for peaceful small-town living with room to enjoy the outdoors, this could be the home for you. (id:35492)
Revel Realty Inc.
1165 Ouellette Avenue
Windsor, Ontario
Magnificent five-unit gem located directly across from Hotel Dieu Hospital. Boasting a stunning blend of brick & stone architecture, this meticulously crafted building is a testament to classic sophistication and charm. Spacious covered front porch. Each unit is finished with high-end finishes and with updated interiors including granite counter tops, heated bathroom floors, gas fireplaces, and hardwood throughout. On-site laundry facilities and individual storage units. Large parking lot and a fully fenced courtyard area complete with gazebo and a barbecue centre, professionally landscaped property with security lighting and sprinkler system. Vacant possession possible. Set your own rents! (id:35492)
RE/MAX Preferred Realty Ltd. - 586



