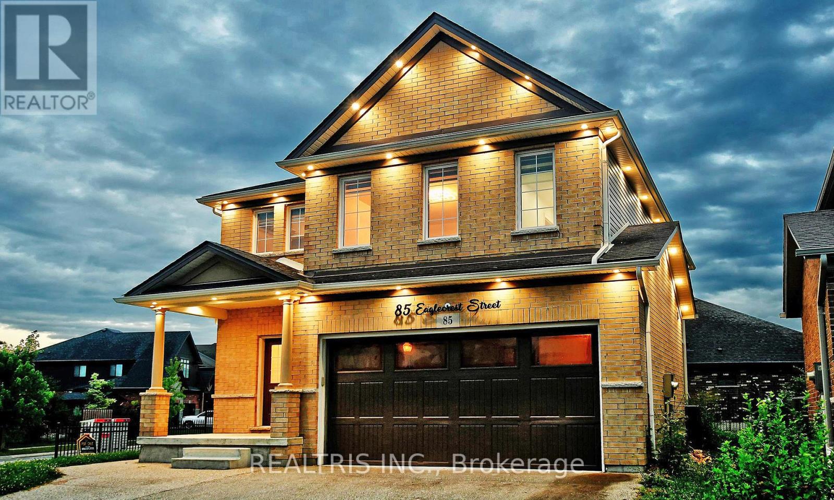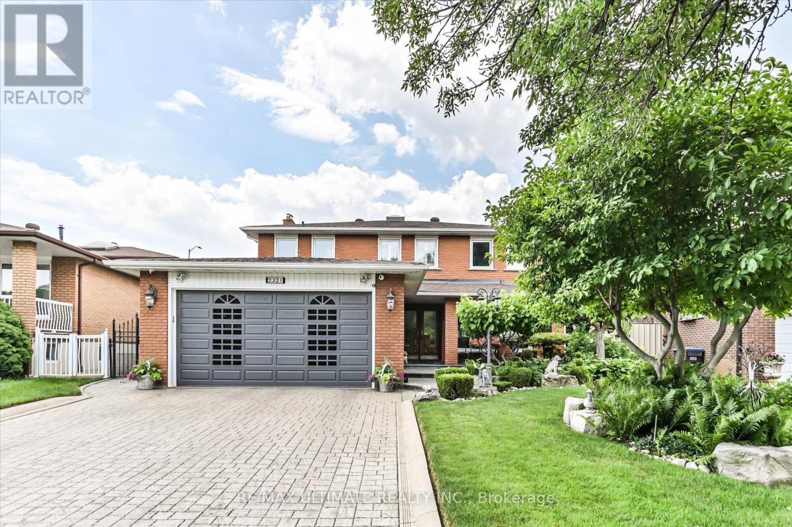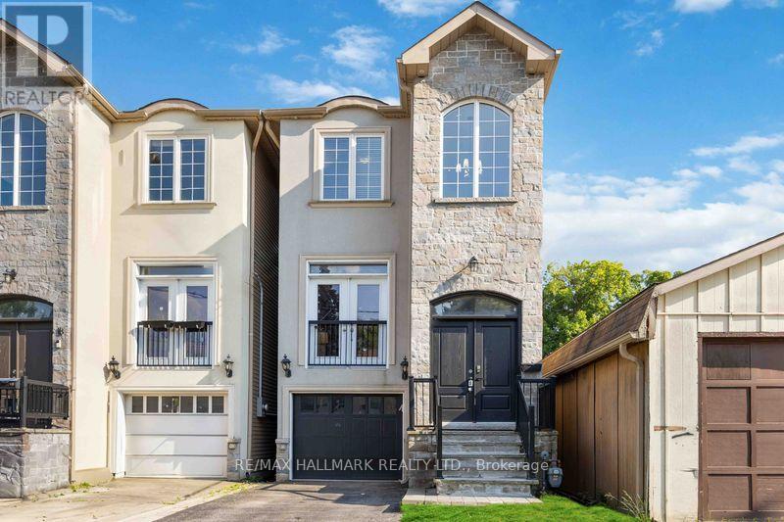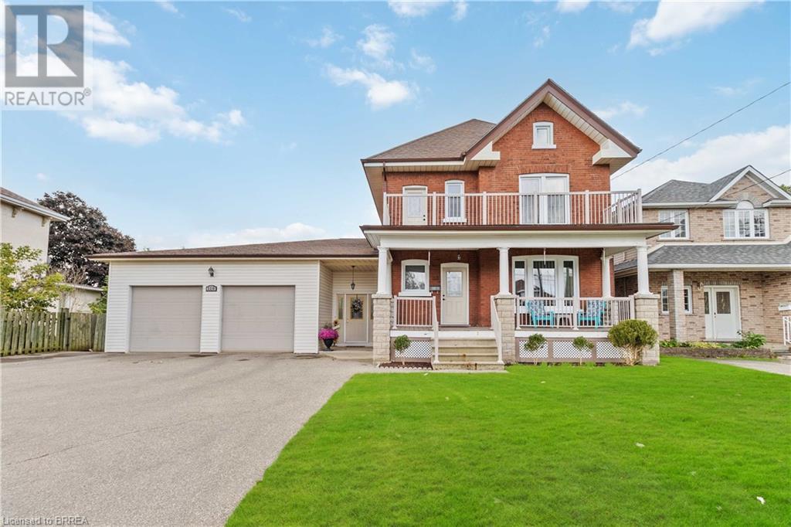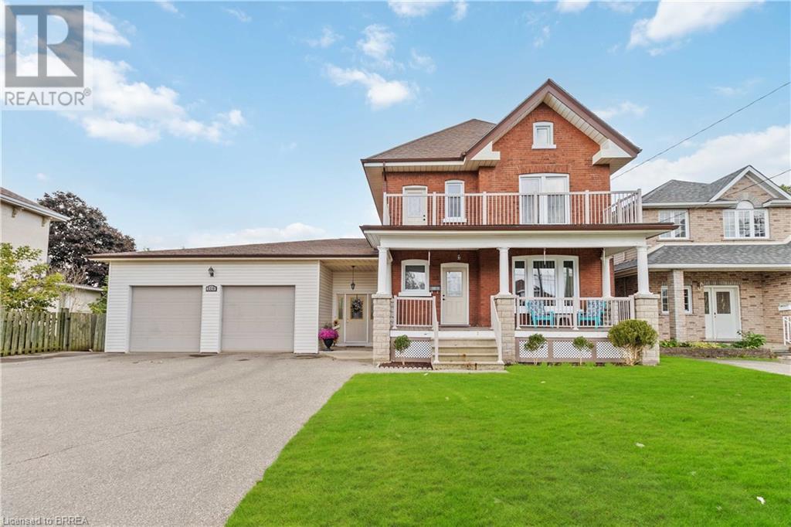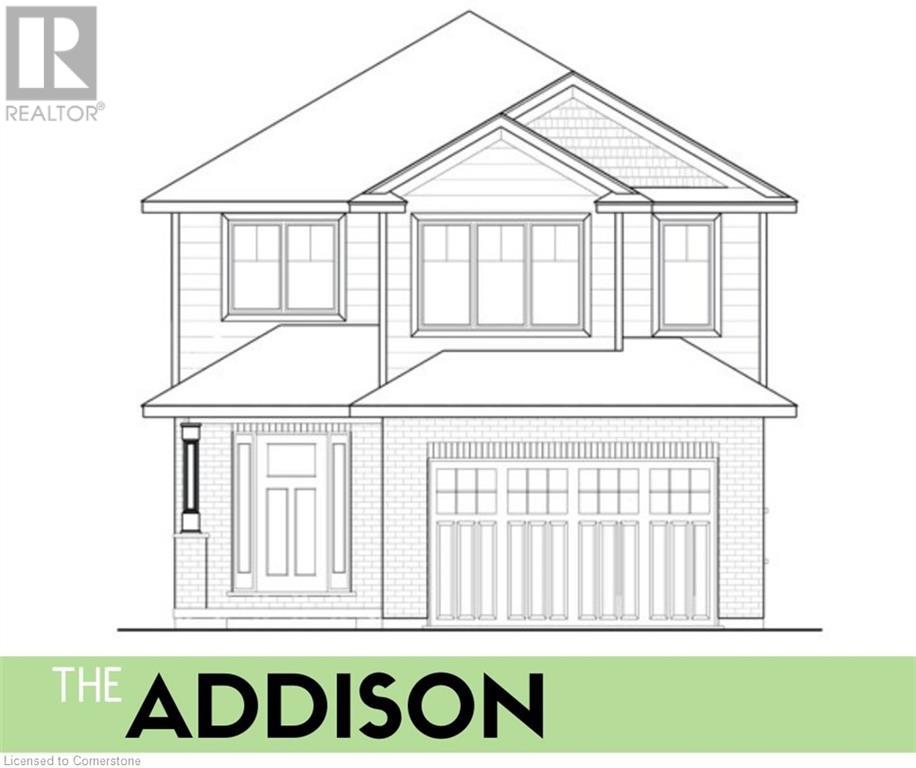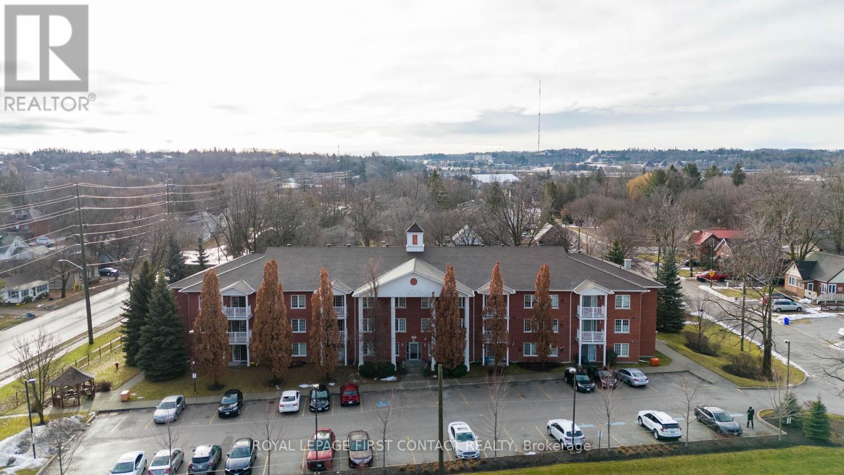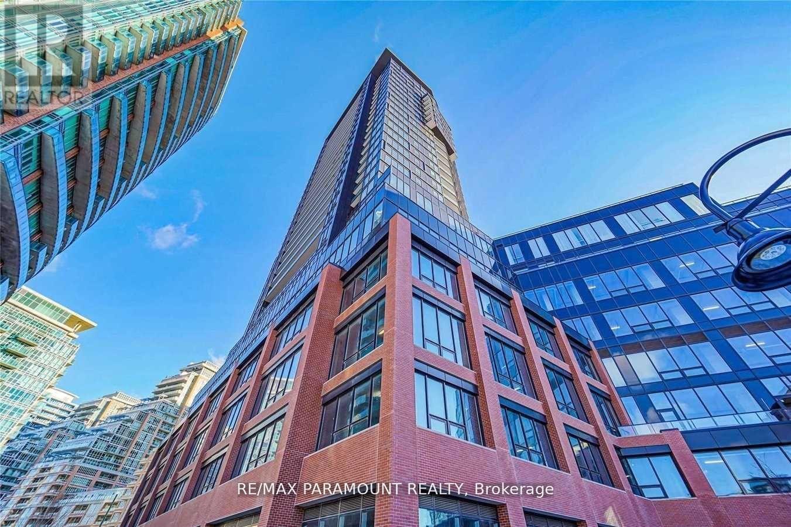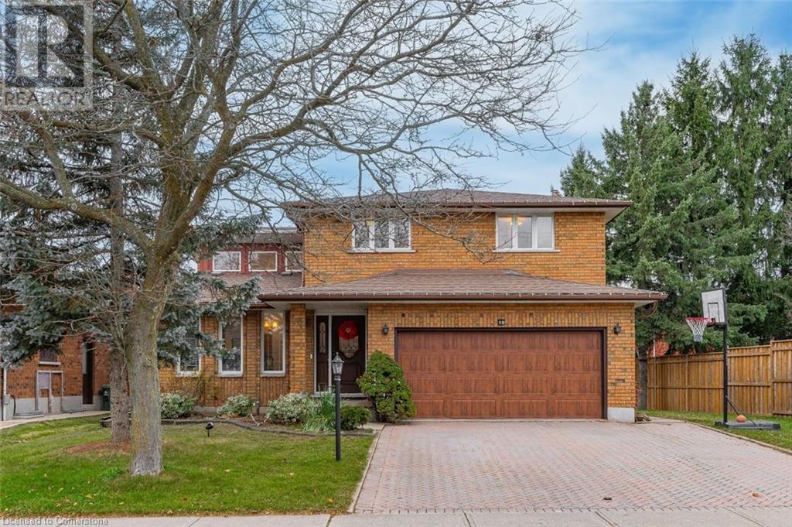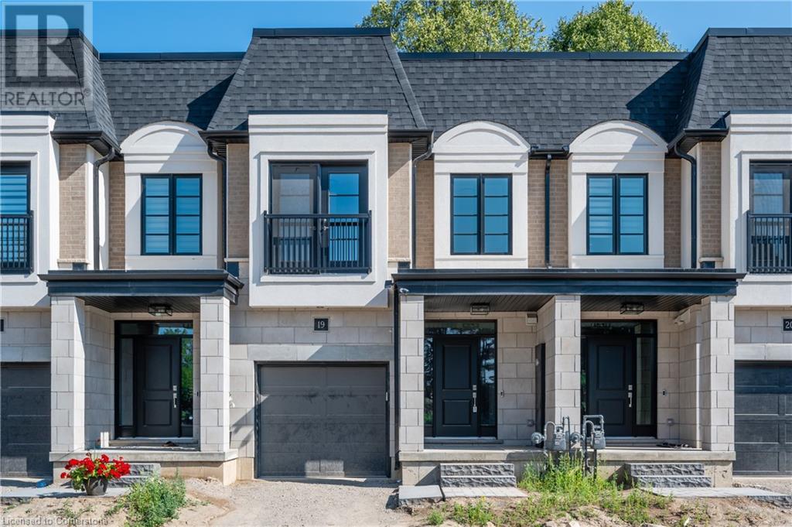414 Marcella Street
Temiskaming Shores, Ontario
Clean, well kept home with a long list of recent updates located in a friendly neighbourhood ready to be moved in. This 3 bedroom 1.5 bath is suitable for a growing family. Hook ups for main-floor laundry readily available. The dedicated dining room, living room and fenced in yard offers great options for family time with the Haileybury beach being just a short 10 minute walk away. Unfinished basement is used for utilities and storage. The spacious 32.3 X 16.5 garage is optimal for a workshop, and/or sheltering your vehicles. See list of recent updates: 200amp Electrical panel and wiring (2022) - PEX Plumbing (2022)- Tin roof (2022) Kitchen, second floor, and bathroom Vinyl flooring(2022) Toilets(2022). (id:35492)
Century 21 Temiskaming Plus Brokerage
6391 Nuggett Drive E
Ottawa, Ontario
Discover this beautifully updated 3-bedroom, 3-bathroom townhouse condo nestled in the heart of Orleans. Perfectly designed for young families and first-time buyers, this home offers the ideal combination of modern comfort and practicality. --- Step inside to find laminate flooring and brand-new carpeting on all stairs, setting the stage for a clean and inviting living space. The spacious master bedroom features a 3-piece ensuite(en suite, en-suite), a walk-in closet and large windows providing the perfect retreat. Upstairs, a remodelled 4-piece bath (2025) adds a fresh touch, while a stylish powder room on the main level welcomes guests. --- For those who love to entertain, the composite deck (2022) creates the perfect backyard oasis, complete with a new fence for added privacy. Major updates, including a new electrical panel, new hot water tank (2023), and front entrance remodel, ensure peace of mind for years to come. The furnace and AC (2020), along with a new driveway and front steps (2022), add to this home's polished curb appeal. --- This home also boasts a larger attached garage, offering added convenience and storage flexibility. Location is everything! Situated within 3 km of top-rated schools like St. Peter High School and Garneau High School, this home is a great choice for growing families. Big-box stores, including Canadian Tire, Walmart and Costco, including OC Transpo routes and Highway 174, make errands and commuting a breeze. --- With low condo fees of just $220/month, covering water, landscaping, and winter snow removal, this property is as practical as it is charming. --- Whether you're starting a family or building your investment portfolio, this home is your chance to set a strong foundation for the future. Don't miss out! schedule your viewing today and start your next chapter in this incredible home! --- 24 Hour Irrevocable on all offers presented to the seller. Per form 244. (id:35492)
Unreserved Brokerage
33613 Hwy 17 W
Deep River, Ontario
This tidy 3-bedroom frame bungalow Features- spacious rear foyer, sun filled kitchen and eating area, updated 4 pc. bath, main floor office/den, full basement with loads of future development potential, attached single garage with breezeway, additional carport and storage shed, gas heat and central air, fridge, stove, washer and dryer included. attractive private lot with an adjoining lot for sale that could be purchased to double the lot size, Call to view this lovely home today. 24 hour irrevocable required on all offers. **** EXTRAS **** fridge, stove, washer, dryer. (id:35492)
James J. Hickey Realty Ltd.
268 Olympus Avenue
Kingston, Ontario
268 Olympus Avenue is nestled in the family-friendly community of Lakeland Acres in Kingston's southwest end. This well-laid-out three-level back-split offers over 1,800 sq. ft. of living space with a long list of upgrades. The main level boasts a spacious galley-style kitchen with ample counter and cabinet space, plus a chefs pantry and a flexible area perfect for a breakfast nook. The open-concept dining/living room leads to a four-season sunroom, an ideal spot to enjoy your morning coffee. A convenient two-piece bathroom and direct access to the insulated double-car garage complete the main floor. The upstairs underwent a thorough renovation in 2017, featuring an updated main bathroom, new insulation, laminate floors, trim, baseboards, and doors. On this level, you'll find three generous bedrooms, including a primary with double closets. The fully finished lower level, updated in 2017, offers a large rec room, a fourth bedroom, a laundry area, and plenty of storage space. Additional updates in 2017 include a high-efficiency natural gas furnace and roof shingles. Outside, the fully fenced yard is perfect for kids and pets, while the double-wide driveway provides plenty of parking. Ideally located within walking distance to schools, parks, Lakeshore Swimming Pool and Landings Golf Course. This property is currently tenant-occupied with an attractive investor incentive. Don't miss your chance, schedule a viewing today! (id:35492)
RE/MAX Rise Executives
2 Mountain Brow Boulevard
Hamilton, Ontario
Location, location, location! Property along prestigious Mountain Brow Blvd. Welcome home to this beautiful bungalow offering 3+2 bedrooms and 3 bathrooms. Huge windows throughout the house offer tons of natural light. Wood burning fireplace is perfect for evening fires. Plenty of original character and charm. Large lot offers potential for expansion or demi and building your dream home. House also comes with engineered, permitted drawings for approx. 600 sqft addition - Please see full remarks in supplements. 24 hours irrevocable on all offers. (id:35492)
Royal LePage State Realty
62 Dorset Street
Waterloo, Ontario
Discover a stunning gem in the heart of Uptown Waterloo, a spacious 3,288 sq ft Victorian triplex, ideally located just steps from Wilfrid Laurier University and only a 10-minute commute to the University of Waterloo. Licensed for 14 tenants across 15 bedrooms and currently rented to UW and WLU students, this property generates over $9,800 per month in rental income, offering exceptional investment potential. Meticulously maintained, recent updates include new windows (2023), a new furnace (2018), and renovations to Unit B and Unit C, ensuring it's in excellent condition. This prime property provides easy access to all Uptown Waterloo amenities, including Waterloo Park, CIGI, and the Perimeter Institute, with convenient public transit options like the ion LRT. Whether you're seeking a continued rental income stream, a multi-generational home, or even a beautiful single-family residence (with city approval), the possibilities are vast. Don't miss your chance to explore this versatile property (id:35492)
Chestnut Park Realty(Southwestern Ontario) Ltd
85 Eaglecrest Street
Kitchener, Ontario
Discover this stunning 6-bedroom, 5-bathroom home in the sought-after River Ridge neighbourhood of Kitchener, ON, situated on a spacious corner lot with a 43-foot frontage. The main floor features a gourmet kitchen with high-gloss cabinets, stainless steel appliances, and granite countertops, flowing seamlessly into the living area with a feature wall and electric fireplace. Elegantly designed with luxury vinyl plank flooring, a mini bar, and high-gloss tiles in all bathrooms, this home exudes sophistication. Upstairs, two master bedrooms with private ensuites, two additional bedrooms, and another full bathroom provide ample space for families, while the fully finished basement includes a two-bedroom suite with a full bath, kitchen, living area, and separate laundry facilities. Additional highlights include a double attached garage and a large backyard, perfect for outdoor enjoyment. Conveniently located near top-rated schools, parks, shopping, and dining, this property offers the perfect blend of luxury, comfort, and modern livingschedule your private tour today! (id:35492)
Realtris Inc.
41 - 4727 Elephant Lake Road
Dysart Et Al, Ontario
The Nomi Community Is A Unique Natural And Tranquil Location In The County Of Haliburton, A Place That Is Part Of An 850-Acre Four Season Resort Club Membership Community Which Includes A Mix of Luxury Inspired Contemporary Nature-Urban Recreational Cottage Units, A Condo-Hotel And Future LoftVilla Development. Guaranteed rental income of $6,900 monthly for a period of two years and a potential cap rate of 7.13%. The 40,000 Square Foot Resort Club Features Its Existing 8Fifty Lounge And A Culinary Experience From The Lands8Fifty Restaurant. Amenities Are Tied In With Its Featured Culinary Lands8Fifty Restaurant And Lounge, While Future Amenities Will Allow Owners To Enjoy A Wellness Experience Complete With Hot Tub And Sauna Spaces, Future Infinity Pool, Studio Fitness Spaces, With Access To Steam Rooms, An Outdoor Summer Club House Located By A Private Dock On Shoreline Waterfront, Trail Usage And More. Transcending Habitat Lifestyle Is Moving Towards A Wellness Approach Where Within The Nomi Resort Community Various Options Exist To Take Advantage Of Living And Enjoying. Resort Living at its finest furnished with luxurious high end finishings, appliances and much more. **** EXTRAS **** This is a unique investment opportunity to use your property and gain real estate income. Enjoy the benefits in a condo style resort club destination a growing community along with a guaranteed rental amount of $6,900 monthly for two years. (id:35492)
Mcnaught Real Estate
201 - 111 Forsythe Street
Oakville, Ontario
Welcome to One Eleven Forsythe located near Oakville Harbour surrounded by picturesque waterside parks, charming cafs, and upscale restaurants, this exquisite 2-bedroom corner suite offers the perfect blend of luxury and convenience. With approximately 1,349 sq ft of meticulously designed living space, this residence is a true urban retreat.Designed by renowned architect Brian Gluckstein, the suite features a grand hotel-style lobby with 24-hour security and concierge services, ensuring a sense of comfort and exclusivity. Residents enjoy access to a fully-equipped fitness center, manicured gardens, and ample visitor parking.Upon entering, you are welcomed by rich hardwood flooring, halogen pot lights, and elegant crown mouldings, complemented by California shutters and silhouette window treatments throughout. The spacious open-concept great room seamlessly integrates the dining area, creating an ideal setting for both quiet evenings by the fireplace and grand-scale entertaining.The Downsview gourmet kitchen is a chefs dream, featuring top-of-the-line Sub-Zero and Miele appliances, gleaming Cambria Quartz countertops, a KOHLER farm-style sink, and custom floor-to-ceiling cabinetry with under-cabinet lighting. The kitchen also boasts deep drawers, a beverage fridge, and an island with an overhang, perfect for casual dining.The principal retreat offers a luxurious escape, complete with a walk-in closet and a spa-like 5-piece ensuite bath. Enjoy the heated floors, dual vanity, relaxing soaker tub, and pristine marble tiles for the ultimate in relaxation and comfort.The second bedroom, versatile in design, can easily serve as a home office or den, with a double-door closet and a large window, allowing plenty of natural light to flood the room.Included with this suite are 1 parking space (P4 #102) and a convenient locker (P4, Locker #35), both easily accessible via the door closest to the parking space. (39675677) (id:35492)
RE/MAX Hallmark Alliance Realty
2321 Harcourt Crescent
Mississauga, Ontario
Welcome to 2321 Harcourt Cres, A beautiful 2 story home. Located in the prestigious Lakeview Neighbourhood near schools, parks, public transit and more. 5 Mins to the Go Train, 5 Mins to Sherway Gardens, 10 Mins to Subway and 15 Mins to Downtown Toronto. This home features tons of upgrades including: Professional Landscaping w Fruit Trees and Sprinkler System, Granite Patio, Interlocking Driveway and Walkways, Large Double Car Garage. Main Floor features: Double Door w Granite Flooring Entry Way, Spiral Hardwood Staircase with Iron Rods, Side Entrance, Family Room w French Doors to Backyard and Large Windows. Second Floor: 4 Bedrooms with 2 Bathrooms, Large Primary Bedroom w Walk In Closet and 5 Piece Ensuite. Basement w Second Kitchen, Laundry Room w Built Ins, 4 Piece Bathroom, Bar and Cold Cellar, and Spacious Rec Room. Beautiful Backyard features: Greenhouse w Granite Flooring and Walk Out to Basement & Backyard, Interlocking Patio w Gazebo, Shed and Stunning Landscaping w Fruit Trees. Dont miss this one of a kind home. (id:35492)
RE/MAX Ultimate Realty Inc.
41 Dixington Crescent
Toronto, Ontario
Welcome to this beautifully updated 4+1 bedroom home in the heart of Etobicoke! This gem boasts a thoughtfully designed in-law suite with its own separate side entrance and kitchen. The spacious layout features generous-sized bedrooms and modern finishes throughout, offering the perfect blend of comfort and contemporary style. Highlights include gleaming hardwood floors, sleek stainless steel appliances, ample cabinetry, and luxurious granite countertops. Step outside to a beautifully landscaped backyard, perfect for summer gatherings and outdoor fun. Conveniently located just minutes from parks, shopping, transit, and major highways. **** EXTRAS **** Roof'22, Furnace'21 (id:35492)
Real Estate Bay Realty
128 Laurel Avenue
Toronto, Ontario
Elevate your lifestyle with this impeccably renovated residence at 128 Laurel Ave, a jewel nestled on a coveted street. This home is a testament to elegance and an unwavering commitment to quality craftsmanship. With a generous 60-foot frontage, it strikes a perfect balance between luxurious living and inviting comfort. Sun-soaked, east-facing living spaces, floor to ceiling windows overlooking a private backyard, and three strategically positioned skylights ensure every room is bright and welcoming. The interior design seamlessly blends functionality with aesthetic appeal, creating spaces that are both beautiful and livable. The principal bedroom is a highlight, featuring custom California closets that are a statement of the home's dedication to superior quality and thoughtful design. This level of refinement extends throughout the home, from the upper hallway to the basement and laundry area, each meticulously crafted to enhance both comfort and elegance. **** EXTRAS **** Central Vac; Built in security and entertainment systems; In ground Sprinkler System; Two Garden Sheds; Secure parking for up to 4 cars behind an automatic driveway entry gate. (id:35492)
Royal LePage Credit Valley Real Estate
1201 - 2081 Fairview Street
Burlington, Ontario
Welcome to your urban oasis nestled right next to the Burlington Go Train Station! This stunning 2 bedroom, 2 bathroom condo apartment offers a perfect blend of modern convenience and resort-style living, boasting 1047 square feet of luxurious space. Upon entering, you'll be greeted by a spacious and airy layout, highlighted by expansive windows that flood the space with natural light and offer breathtaking views of the surrounding landscape. This is one of the largest floorplans available in the building, and if that wasn't enough this building offers an array of amenities that cater to every lifestyle. With its unbeatable location next to the Burlington Go Train Station, commuting is a breeze, offering easy access to downtown Toronto and beyond. Plus, you're just moments away from shopping, dining, parks, and entertainment options, ensuring that every day is filled with excitement and possibility. **** EXTRAS **** Building amenities include Indoor/Outdoor Gym, Party/Theatre Rm, Indoor Pool, Sauna, Dog Park, Kids Room & More. Steps away from the Burlington Go station. (id:35492)
The Weir Team
1725 Mt St Louis Road E
Oro-Medonte, Ontario
Bring your vision to this wonderful opportunity to enjoy a well-maintained home in a peaceful setting, with many key improvements already completed. Charming raised bungalow nestled in the serene community of Oro-Medonte. Recent Upgrades: 2018: Rebuilt shed, two rebuilt chimneys, stainless liner added to the wood stove chimney, and new shingles with a 6-foot ice bladder. 2019: New gas furnace, new sump pump, resurfaced lower deck, updated windows in the dining room and kitchen, and a new sliding door in the living room. 2020: Resurfaced upper deck. 2021: Enhanced attic insulation to R60, and new windows installed in the upper bedrooms and basement. The home has a solid foundation and structure and is awaiting your personal touch to realize its full potential! (id:35492)
Century 21 B.j. Roth Realty Ltd.
185 Campbell Avenue
Vaughan, Ontario
Absolutely stunning 3+1 bedroom, 4-bathroom home with a finished walk-up basement, located in one of the most highly sought-after neighborhoods in Vaughan. The beautifully designed main level includes spacious living, dining, and family rooms filled with natural light and gleaming hardwood floors on main floor. carpet Free. This well-maintained home has been freshly painted and features a large deck and a beautiful kitchen with Stainless Steel appliances, a backsplash, and a breakfast area. The primary bedroom boasts a walk-in closet and ensuite. No space left untouched from the finished basement includes a kitchen, bedroom, bathroom, Living area, and a separate entrance. A perfect opportunity if you're looking to add rental income. The property also offers a fully fenced large backyard. Conveniently located near parks, schools, Highway, retail plaza Promenade Mall, public transit, a library, recreation center, shopping, and much more. **** EXTRAS ****"" **** EXTRAS **** Basement apartment with separate entrance walk-up basement, 1 bedrooms, 1 bathroom, kitchen, huge livingarea and laundry room. (id:35492)
Homelife Today Realty Ltd.
136 Lebovic Campus Drive
Vaughan, Ontario
Your Search For A Perfect Home On A Large Ravine Lot In Patterson Is Over! Welcome Home To This Luxury R-A-V-I-N-E! Nestled On One Of The Best RavineLots (63.59 ft x 135.88 ft) In An Upscale Valleys Of Thornhill Neighborhood OfPatterson, This 4+1 Bed Plus Main Floor Office & 5-Bath Home Is A Dream Come True! A Serene R-A-V-I-N-E Surrounds This Home, Offering Breathtaking Views & A Natural Escape Right At Your Doorstep! This Exquisite Home Offers A Seamless Blend Of Elegance & Comfort, Surrounded By A Lush Ravine Both At The Back & Side, Providing An Unparalleled Sense Of Tranquility. Its Steps To Top Schools Including Nellie McClung PS, JCC Schwartz/Reisman Centre, Parks & All Amenities! Offers 3,817 Sq Ft Above Grade Living Space; Gourmet Kitchen With 6 Built-In S/S Appl-S, Porcelain Floors, Centre Island/Breakfast Bar, Quartz Countertops & Seamless Quartz Backsplash, Walk-Out To Large Deck; Inviting Family Rm W/Gas Fireplace, Wall Scones, & Breathtaking Ravine Views; Outstanding Main Floor W/Combined Living & Dining Rm; Stone C-Tops In Baths; Main Floor Office W/20 Ft Ceilings & Picture Window; 2nd Floor Laundry; 9 Ft Ceil/Main; 4 Additional Above Grade Bedrooms & 3 Full Baths On Second Floor; Stunning Lower Level w/1 Bedroom, 3-Pc Bath, Living Rm w/Gas Fireplace Ideal As Nanny/In-Law Suite Or For Teenagers; Access To Unfinished Basement! The Entire Home Is Upgraded With Premium Finishes, Including Hardwood Floors, Hunter Douglass Window Covers (4 Are Motor Operated). The Backyard Is An Oasis With A Large Composite Deck W/Stairs (With Permit), 7-Seater Hot Tub, Covered Patio, Ground Level Sitting Area, Beautifully Maintained Lawn That Could Accommodate A Swimming Pool, Garden Shed, Exterior Lighting, And A Large Custom Designed Basketball Court - Perfect For Outdoor Dining, Entertaining Or Just Enjoying With Family! This Home Accommodates A Growing And/Or Multi-Generational Family Needs & Is Perfect For Those Working From Home! See 3-D! **** EXTRAS **** Composite Deck With Stairs & Permit [2022], Roof Shingles [2023], Furnace [2024! Hunter Douglas Window Blinds All Included With 4 Units Being Motorized, Garden Shed! Hot Tub! Don't Miss It! (id:35492)
Royal LePage Your Community Realty
1a Ardell Avenue
Toronto, Ontario
This residence encompasses approximately 3,000 square feet of thoughtfully designed interior living space. The family home consists of 4 generously sized bedrooms and 4 washrooms. The interiors are enhanced by 9-foot smooth ceilings, complemented by elegant pot lights that elevate the ambiance in the main, upper and lower levels. A noteworthy feature of this property is the presence of FIVE skylights that permit abundant natural light, resulting in a bright and inviting atmosphere. The custom-designed kitchen serves as a chef's ideal workspace, equipped with stunning granite countertops, high-end built-in appliances, and a functional gas stove, making culinary endeavours enjoyable. Ascending to the second floor, one is welcomed by a spacious primary bedroom retreat that includes a luxurious 4-piece ensuite bathroom, providing an ideal setting for relaxation at the end of the day and a large walk in closet for your wardrobe. The walk-out finished basement, which includes a separate entrance, offers versatility and is fully outfitted with a 4pc bathroom. The impressive 10 ceilings highlight it, creating an open and airy environment. Moreover, this residence is within walking distance of various amenities, including excellent schools, vibrant dining options, numerous parks, efficient public transportation, and grocery stores. It is conveniently located just a short drive from the dynamic downtown area and mere minutes from the picturesque shoreline, making it an ideal locale for leisure and accessibility. (id:35492)
RE/MAX Hallmark Realty Ltd.
324 Elgin Street W
Oshawa, Ontario
Beautiful 3 bedroom, 3 bathroom end unit in a great location and family friendly neighborhood. The upstairs has been newly renovated and freshly painted. Prime location and minutes away from Oshawa Mall, Costco, 401 and all other shopping and amenities. Huge eat in kitchen with lots of cabinets for ample storage. Dining room walks out to the big backyard which has a large deck which is great for entertaining. Large primary bedroom with a walk in closet and ensuite washroom. The other bedrooms are good sized and there are 2 full washrooms upstairs. The basement is open concept and has lots of storage. 2-storey townhome and being an end unit it feels like a semi. Move in ready and priced to sell so book your showing today. (id:35492)
Century 21 Leading Edge Realty Inc.
1028 - 125 Omni Drive
Toronto, Ontario
LUXURY TRIDEL BUILT WITH UNBLOCKED WEST VIEW; WONDERFUL FACILITIES INCLUDING SWIMMING POOL, EXERCISE ROOM, SAUNA, SECURITY GUARD AND SECURITY SYSTEM; MINUTES TO 401, HARDWOOD FLOOR IN LIVING AND DINING ROOM, LARGE WALK-IN CLOSET; HUGE WINDOWS, 1 PARKING SPOT AND 1 LOCKER, BRIGHTAND CLEAN; EASY TO SHOW (id:35492)
Sutton Group - Summit Realty Inc.
1301 - 39 Roehampton Avenue
Toronto, Ontario
Accessible Unit! Experience Elegance and Luxury in this One Bedroom Plus Den and 2 Bathrooms ""E2 Condos"" Unit in Midtown Toronto's Most Coveted Yonge and Eglinton Neighborhood. With Soaring 9' Ceilings and Floor-to-Ceiling Windows, this Unit Floods the Space of Natural Light. The Kitchen Offers S/S Appliances, a Paneled Fridge and a Full Sized Paneled Dishwasher. Building Is Connected To Yonge/Eglinton TTC Subway & NEW Eglinton LRT Station & Eglinton Centre Through Underground! Just Like PATH System In Downtown. This condominium offers a wealth of luxurious amenities, including a 24-hour concierge, a fully-equipped gym, yoga room, pet spa, party room, outdoor theatre, BBQ patio, business center with Wi-Fi, game room, and an indoor kids' playground. Located in the heart of Midtown, just steps from top-rated restaurants, shopping centers, grocery stores, and all the conveniences this vibrant neighborhood has to offer! Boasting an impressive Walk Score of 98 out of 100, This location is a Walkers Paradise so daily errands do not require a car. **** EXTRAS **** Accessible Unit! With 2 fully accessible washrooms. Perfect for landlords who want flexibility with rental rates not being capped. (id:35492)
Right At Home Realty
502 - 30 Nelson Street
Toronto, Ontario
Spacious Downtown Condo In Prime Location, In The Heart of Toronto's Financial & Entertainment District. Studio Unit with 1 Bath, One Locker Included. Building Amenities Include: 24/7 Concierge, Media Room, Gym, Guest Suites, Rooftop Patio & BBQ, Steps To Restaurants, Banks, Entertainment, Shopping, Subway/Transit. A Must See! **** EXTRAS **** Built-In Fridge, Cooktop, Oven, Built-In Dishwasher, Washer & Dryer. All light Fixtures and 1 Locker Included. (id:35492)
Condowong Real Estate Inc.
1 Mechanic Street E
North Glengarry, Ontario
This stunning 2-story building features 3 bedrooms and 2.5 bathrooms. The main floor boasts a large recreation room with a slide-down projector, a spacious master bedroom with a huge ensuite, and a 4-piece bathroom, all with 11-foot ceilings. Upstairs includes a modern kitchen open to a dining and living room area, 2 generous bedrooms, and a 2-piece bath. Updates: new plumbing and wiring (2017), 200 AMP panel, new windows, doors, and a 2021 3-layer membrane roof with central drains. With easy conversion to a triplex (1-2 bedroom unit + 2 bachelor apartments) and a severable lot, this property is a true gem with endless investment potential (id:35492)
Keller Williams Integrity Realty
66 Stirton Street
Hamilton, Ontario
Welcome to 66 Stirton St! This well maintained home is currently being used as a triplex. This is a great addition or start to your real estate investment portfolio. Located in the Gibson/Stipley neighbourhood, this home offers unbeatable walkability with easy access to shopping, dining, transit, schools, parks, and the General Hospital. This home features 4 beds, 3 baths and 3 kitchens. The front door leads to the main floor one bed apartment and to the third/second floor two bedroom apartment. The back entrance leads to the one bedroom basement apartment. Two apartments have in-suite laundry. Main Unit 1 and Basement Unit 3 are vacant. Unit 2 is currently rented. This is a great positive cashflow investment! Or, live in one unit and rent out the other units for a mortgage helper. Freshly painted, newer windows and furnace. (id:35492)
Exp Realty
2145 Elmhurst Avenue
Oakville, Ontario
This beautifully renovated 4+1-bedroom home is located in desirable Southeast Oakville close to Lake Ontario and to some of Oakville's best schools (incl. Oakville Trafalgar HS, Maple Grove PS and EJ James). As you enter you will immediately be embraced by the character and charm of this gorgeous home. The main floor offers Hardwood floors, a warm and cozy Family Room, or if preferred, a Formal Living Room with Gas Fireplace, a Stunning and Bright Kitchen featuring two Islands w/gorgeous Cambria countertops, one with a built-in breakfast table. The Open-Concept Kitchen connects to a large and inviting Dining Room that features a beautiful Fireplace and built-in cabinets. The Main floor also features a large office, a Mudroom with separate entrance and access to the two-car garage, and a 2-piece Bathroom. The Second Floor has a great layout and boasts a large Primary Bedroom with two double closets and a beautiful Ensuite 3-piece Bathroom with dressing table; three other well-sized bedrooms, a 4-piece Main Bathroom (2020) and vinyl flooring throughout (2022). The Basement offers a 5th bedroom with 3-piece Ensuite, a large laundry room, a spacious Recreational Room with built-in bar area, a fireplace and snooker table. The perfect place for game and movie nights with family and friends. The very private backyard is beautifully landscaped with gorgeous flowers and plants to be enjoyed in spring and summer, patio & BBQ area and an in-ground saltwater pool. The Main floor was renovated in 2016. The Garage was upgraded in 2020 with new floor, shelving and electric pully. Stroll to close by parks for a forest or lakeside walk. Enjoy the proximity to some of Oakville's best Schools and the short drive to various Grocery Stores and the many great shops and restaurants in Downtown Oakville. **** EXTRAS **** Dryer (2024), Washer (2023), Oven, Microwave, Wine fridge, Subzero Integrated Fridge, Bosch Dishwasher (2024), Living Room Fireplace (2018), Dining Room Fireplace (2016), Basement Fireplace (2004), Saltsystem for pool (2022) (id:35492)
Royal LePage Real Estate Services Ltd.
116 Terrace Hill Street
Brantford, Ontario
If you are looking for a large home with multi family/inlaw potential on a huge lot then this is the property for you! This one of a kind home is located in the desirable Terrace Hill area of Brantford. Situated on a 70 foot wide lot with a view of the city from the back yard. This 2 storey home boasts over 3000 sq feet of finished living space on three levels with a unfinished attic that offers additional potential. The home consists of 2 separate units. The owner's main floor unit has a spacious entry way with access to a oversized double car garage (30.7x24.8 feet). The living rm, dining rm and kitchen spans the back of the home and is a very large with loads of oak cabinetry, expansive counter space, eating area and patio door walk out to the deck overlooking the well manicured yard. There are 3 generous bedrooms, 4 piece bath and a Den. There are two staircases to the basement as there was an addition to this home 25 years ago. The lower level offers a 2nd kitchen, cold cellar, 3 piece modern bath, mechanical room, laundry room and a recreation room. The upper unit is currently rented out and is immaculate condition with gleaming hardwood flooring, historical woodwork and trim accenting every room. Boasting 2 bedrooms, a 4 piece bathroom, kitchen, living room and a walk up staircase to an unfinished attic perfect for storage. The large private driveway could accommodate up to 5 vehicles. Roof reshingled in 2013. Hi-efficiency f/air gas furnace (2024), C/air and recently updated railings on the sprawling covered front porch. This is truly a unique home with so much to offer for a large family or someone looking to have an amazing income property. Very central location close to the BGH, schools, parks, shopping and Hwy 403. (id:35492)
RE/MAX Twin City Realty Inc
116 Terrace Hill Street
Brantford, Ontario
If you are looking for a large home with multi family/inlaw potential on a huge lot then this is the property for you! This one of a kind home is located in the desirable Terrace Hill area of Brantford. Situated on a 70 foot wide lot with a view of the city from the back yard. This 2 storey home boasts over 3000 sq feet of finished living space on three levels with a unfinished attic that offers additional potential. The home consists of 2 separate units. The owner's main floor unit has a spacious entry way with access to a oversized double car garage (30.7x24.8 feet). The living rm, dining rm and kitchen spans the back of the home and is a very large with loads of oak cabinetry, expansive counter space, eating area and patio door walk out to the deck overlooking the well manicured yard. There are 3 generous bedrooms, 4 piece bath and a Den. There are two staircases to the basement as there was an addition to this home 25 years ago. The lower level offers a 2nd kitchen, cold cellar, 3 piece modern bath, mechanical room, laundry room and a recreation room. The upper unit is currently rented out and is immaculate condition with gleaming hardwood flooring, historical woodwork and trim accenting every room. Boasting 2 bedrooms, a 4 piece bathroom, kitchen, living room and a walk up staircase to an unfinished attic perfect for storage. The large private driveway could accommodate up to 5 vehicles. Roof reshingled in 2013. Hi-efficiency f/air gas furnace (2024), C/air and recently updated railings on the sprawling covered front porch. This is truly a unique home with so much to offer for a large family or someone looking to have an amazing income property. Very central location close to the BGH, schools, parks, shopping and Hwy 403. (id:35492)
RE/MAX Twin City Realty Inc
831 Contour Street
Ottawa, Ontario
Welcome to 831 Contour Street, a beautifully upgraded 4-bedroom, 4-bathroom single-family home with a double-car garage, nestled in the family-friendly neighborhood of Trailsedge. This exceptional home offers a well-designed layout, blending formal and casual living spaces. The main floor features stunning hardwood floors and a spacious formal living and dining room, perfect for entertaining or family gatherings. The bright, eat-in kitchen boasts white shaker cabinets, stainless steel appliances, and a large island with a breakfast bar. Upstairs, you'll find a generous primary bedroom with a walk-in closet and a luxurious 5-piece ensuite, along with three additional spacious bedrooms and convenient second-floor laundry. The fully finished lower level includes a large recreation room and a 3-piece bath. Step outside to enjoy the newly built deck, fully fenced backyard, and a custom playhouse ideal for family fun and relaxation. **** EXTRAS **** shed, playhouse (id:35492)
Century 21 Action Power Team Ltd.
407 - 77 Baseline Road W
London, Ontario
This impeccably maintained and recently updated two-bedroom, two-bathroom condo is filled with natural light and offers breathtaking views through its large windows. The kitchen has been completely renovated, featuring new cabinetry, quartz countertops, a granite under-mount sink, a chic white subway tile backsplash, and soft-close drawers. Throughout the unit, luxury vinyl plank flooring enhances the aesthetic, while fresh paint and updated smart home light fixtures bring a modern touch to every room.The spacious primary bedroom includes a walk-in closet and a three-piece ensuite, which boasts a new bathroom vanity and a newly tiled shower. The second bedroom conveniently doubles as an office, making it perfect for remote work. Additionally, there is a four-piece main bathroom equipped with a new vanity. The laundry and utility room is located off the hallway that leads to the bedrooms.This unit is situated just a short distance from a variety of local amenities, including restaurants, shopping centres, parks, schools, and Victoria Hospital. Don't miss out on the chance to own this beautifully updated and meticulously maintained condo. (id:35492)
Century 21 First Canadian Corp
1308 Blackmaple Drive
London, Ontario
Welcome to this North London beauty, perfectly situated on a premium lot and ready to impress! With a stunning inground saltwater pool and a relaxing hot tub, this home offers a private oasis for year-round enjoyment.Step inside to discover a sunken great room featuring upgraded laminate flooring, creating an inviting and spacious atmosphere. The well-appointed kitchen boasts modern updates, including a sleek floating island ideal for both cooking and entertaining. The convenient second-floor laundry adds ease and functionality to your daily routine.The spacious master suite provides a peaceful retreat, complete with a cheater ensuite, offering direct access to the bathroom. The fully finished lower level is ideal for entertaining, with beautiful laminate flooring and a stylish two-piece bath, perfect for hosting guests.The newer double-wide concrete driveway offers ample parking and curb appeal.Ideally located, this home is just minutes away from shopping, schools, and with easy access to the airport. Don't miss your chance to own this stunning property!! (id:35492)
RE/MAX Centre City Realty Inc.
3 - 21 Paddock Wood
Peterborough, Ontario
Welcome to 21 Paddock Wood! Overlooking the Otonabee River & the Rotary Trail, enjoy the ease of retirement living at this bungalow-style condo community. This condo offers 2 bedrooms & 2 bathrooms with a spacious living room with a bay window. Other features include 2nd bedroom with skylight, 4 pc guest bath for any overnight guests, double closets & ensuite in the primary bedroom. Freshly painted, it is ready for you to move in & enjoy. Sip your morning coffee from your patio or eat-in kitchen taking in the scenic views. You are steps away from the Rotary Trail to enjoy a beautiful stroll anytime of day. In-suite laundry & storage room. Close proximity to Peterborough Golf & Country Club, East City shops & Trent Athletic Centre. A great opportunity to live in Peterborough's sought after adult lifestyle community! (id:35492)
Royal LePage Frank Real Estate
4 - 740 Linden Drive
Cambridge, Ontario
Nestled in the heart of Cambridge, this expansive townhouse offers an exceptional blend of elegance and functionality. Featuring three spacious bedrooms, a stunning eat-in kitchen, and a luxurious master suite complete with a walk-in closet and semi-ensuite bath, this home is designed for comfort and sophistication. The second-floor laundry adds a layer of convenience, simplifying your daily routine. Perfectly situated just three minutes from Highway 401, Conestoga College, premier shopping destinations, and the tranquil Riverside Park, this property combines a prime location with modern living. Experience the perfect balance of style and convenience in this distinguished residence. (id:35492)
RE/MAX Realty Specialists Inc.
3455 Albert's Alley
Hamilton Township, Ontario
Welcome to your dream home! This stunning 5 bedroom Plus Main Floor Office/Den home perfectly blends charming country aesthetics with modern finishes, offering you the best of both worlds. Nestled on a generous fenced half-acre lot, this property is ideally situated just a stone's throw from main towns, and super close to highway 401! Ensuring convenience while maintaining a serene, countryside atmosphere. Step inside to discover two full five-piece bathrooms, providing ample space and comfort for family and guests. The large front porch invites you to relax and enjoy the picturesque views, while the above-ground pool promises refreshing summer fun. Experience the tranquility of rural living without sacrificing modern comforts in this beautiful home! Incredible Finishes throughout! You don't want to miss out on this show stopper! Main and Upper Floor Primary Bedrooms! Multiple Walk-in Closets and extra storage! Coffee Bar/Pantry in Kitchen! **** EXTRAS **** Amazing storage and large mudroom for big families to store their get ready items! (id:35492)
Royal LePage Terrequity Realty
1046 6 Concession Road W
Hamilton, Ontario
his extraordinary 98-acre estate offers a perfect blend of connectivity, seclusion and exploration of endless opportunities. At the heart of the estate is a newly renovated, custom-built 2-storey home with a spacious loft spanning over 5,500 square feet. This 6 bedroom, 7 bathroom residence has been expertly designed to balance grand entertaining spaces with the comforts of everyday living. It also features an impressive, fully renovated walkout basement with floor to ceiling upgrades. The estate offers panoramic views of farmland, pond, woodlands, lush grasslands, and scenic trails, ideal for exploring on foot or horseback. Additionally, the property includes a premier training facility with 9 principal barns, usable for multiple purposes under P8, P7, and A2 zoning regulations. The property is equipped with 175 stalls, 11 paddocks, and two Standardbred training tracks designed and built by the Coon Brothers: 1. 5/8 mile track and 2. 1/3 mile track, providing excellent income potential. The property's versatility makes it ideal for various business ventures, with 45,000 square feet of indoor space. Facilities perfectly positioned for multiple uses. The barns and additional buildings can be adapted as office spaces, storage facilities, automotive workshops, or even renovated dwellings for rental income showcasing the estate's unique functionality and multipurpose appeal. (id:35492)
Sam Mcdadi Real Estate Inc.
2798 Dingman Drive
London, Ontario
Great Potential - 5 acres - Located Close to 401, Surrounded by Develepment That Include Mcdonalds, Princess Auto and Major Truck Transport Companies, Perfect for Future Investors contractor's 2 bedroom home on property, excellent for contractors, truckers or large vehicles such as RV's. Property being sold ""AS IS"" Home has been renovated, Currently Tenanted,Can keep current Tenant while you await your future plans - selling for 599k per Acre - UR6 Zoning -Will sell Quick _many zoning uses **** EXTRAS **** Fridge,Stove,Washer,Dryer (id:35492)
Sutton Group - Realty Experts Inc.
1612 - 2045 Lake Shore Boulevard W
Toronto, Ontario
Do you have OVER 1,550 square feet of imagination? Act Now on this Palace Pier opportunity and imagine the condo of your dreams! This spacious suite offers breathtaking panoramic views across lush treetops, city skyline and lake Ontario, while also featuring two generously-sized bedrooms, with the primary bed having a 5 piece ensuite and an oversized closet. The first class amenities include 24 hour concierge, valet parking, a restaurant, a store, free shuttle to downtown, gym, spa, large salt water pool, and tennis courts to name a few. Luxury living lifestyle, and conveniently located with waterfront trails, shops and restaurants, transit across the street, and direct access to the Gardiner and Lake Shore Blvd for easy commuting. **** EXTRAS **** Excellent building amenities, includes 1 parking space and 1 storage locker (id:35492)
Wallace Taylor Realty Inc.
16 Hollingsworth Circle
Brampton, Ontario
Presenting 16 Hollingsworth Circle, Amazing Luxury Paradise Built 1747 Sq ft In a Sought after Neighborhood. This Marvelous Semi Detached with 4 Bedroom 3 Washroom home ***Tastefully Renovated Top To Bottom***, with High Quality Material. Patterned Concrete Wrapped Around The Home And Backyard With a Storage Shed. Main door Entering To a Large Foyer with Porcelain Tile Floor Leading to Separate Dining and Family Room, Open Concept Layout, New Kitchen with Extended Cabinets, Modern Backsplash and Quartz Counter Top. Breakfast area with a Sliding Door to a Beautiful Backyard to Enjoy the Summer with Family and Friends. Leading to a Second Level Master Bedroom with W/I Closet and Beautiful Ensuite, Other 3 Bedrooms with Bright lighting and Closet. Everything you See Inside the house fairly New Like Floors, Electric Light Fixtures, Toilet Fixtures, New Roof Shingles, Zebra Blinds throughout. Every Minuet details are taken care. Show the Property with Full Confidence. Just 7 Minute Drive to Mount Pleasant GO Station. **** EXTRAS **** Extended Driveway can accommodate 4 small cars, 7 Minute Drive to Mount Pleasant GO Station. Patented Concrete in the side and Backyard. Fully Renovated Top TO Bottom. (id:35492)
Homelife/miracle Realty Ltd
0 Pike Creek Drive
Cayuga, Ontario
Welcome to the sought after “Addison” model. A stunning Custom Built “Keesmaat” home in Cayuga’s prestigious, family orientated “High Valley Estates” subdivision. Great curb appeal with stone, brick & sided exterior, attached 1.5 car garage, & back covered porch with composite decking. The Beautiful interior offers 1,563 sq ft of living space highlighted by custom “Vanderschaaf” cabinetry with quartz countertops, bright living room, formal dining area, 9 ft ceilings throughout, premium flooring, welcoming foyer, 2 pc MF bathroom & desired MF laundry. The upper level includes primary 4 pc bathroom, 3 spacious bedrooms featuring primary suite complete with chic ensuite with tile shower, & large walk in closet. The unfinished basement allows the Ideal 2 family home/in law suite opportunity with additional dwelling unit in the basement or to add to overall living space with rec room, roughed in bathroom & fully studded walls. The building process is turnkey with our in house professional designer to walk you through every step along the way. Conveniently located close to all Cayuga amenities, restaurants, schools, parks, the “Grand Vista” walking trail & Grand River waterfront park & boat ramp. Easy commute to Hamilton, Niagara, 403, QEW, & GTA. Make your appointment today to view quality workmanship in our Cayuga Sales Office & Model Home – multiple plans to choose from including Bungalows. Cayuga Living at its Finest! (id:35492)
RE/MAX Escarpment Realty Inc.
165 Parkview Avenue
Orillia, Ontario
Charming Legal Triplex Located Within The Heart Of The City Of Orillia! Situated Within A Desirable Northward Location On A Large Corner Lot Within Walking Distance To Orillias Beautiful Waterfront, Beaches & Parks! This Building Has Been Meticulously Maintained, Updated & Ready For Your Investment Portfolio. Very Well Maintained Units & Property Featuring; Separate Hydro Meters, Completely Fire Coded & Is Inspected Yearly By A Third Party Hired By The Landlord (Target), Forced Air Gas Furnace, Coined Washing Machine And A Central Vac Throughout. Beautiful Wrap Around Porch, Main Floor Apartment 1 Has A Private Covered Porch, Parking For 5 Vehicles & 2 Storage Sheds. Separate Exterior Entrance To The Basement With Ample Storage Space, Utility Area With Ceiling Sprinklers & Laundry. 2 - 1 Bedroom Units & 1 - 2 Bedroom Unit. Each Unit Has Bright White Kitchens & 4pc Bathrooms, Tiled Entrees & Kitchens With A Hardwood Floor Living Space And Carpeted Bedrooms. Apartment #1 - 1 Bedroom, Entire Main Floor, Apprx. 738 Sqft. Apartment #2 - 2 Bedroom, 2 Level (bedrooms on upper floor), Apprx. 720 Sqft. Apartment #3 - 1 Bedroom, 2 Level (bedroom on upper floor), Apprx. 570 Sqft. Each Tenant Has Signed Leases In Place, Keeps Their Individual Units Clean & Well Maintained. Call LBO For More Info! (id:35492)
Century 21 B.j. Roth Realty Ltd.
215 - 49 Jacobs Terrace
Barrie, Ontario
Discover this lovely and affordable 3-bedroom, 2-bathroom condo in the vibrant City of Barrie! Offering exceptional value, this home has been beautifully renovated with new vinyl-plank flooring, fresh paint, updated bathrooms, and a refreshed kitchen featuring new countertops, a new sink, and a stylish faucet. This condominium promises a hassle-free lifestyle, complete with a designated parking space, visitor parking area, and a personal locker for added convenience. Affordable condominium fees and taxes ensure peace of mind, making this property as practical as it is charming. This unit includes wainscotting, crown moulding, California shutters, and has had the furnace serviced & cleaned recently. Perfectly situated near parks, beaches, Barries vibrant downtown, highway access, recreational centres, schools, and public transit, this home connects you to everything the city has to offer. Whether you're looking for a cozy home or a smart investment, this condo delivers on comfort, convenience, and value. Don't miss this incredible opportunity, schedule your visit today and see for yourself! Exclusive use of parking space #36 and locker #215. (id:35492)
Royal LePage First Contact Realty
1512 Holborn Road
East Gwillimbury, Ontario
Investors, Contractors or Car Enthusiasts do I have a property for you! This prime piece of property is situated on over 2.2 acres of land within 1 km of the future Bradford Bypass and 2.5km from the Hwy 404/Queensville interchange. At the corner of Leslie and Holborn road lies this renovated 2bedroom bungalow with all new plumbing, electrical, in floor radiant heating & spray foam insulation. The interior has vaulted ceilings, a modern kitchen with quartz countertops, center island, pot lights, stainless steel appliances and a beautiful 4 piece bathroom. Newer windows and doors, new concrete basement entrance to a premium mechanical room, laundry and tons of storage space. Brand new wooden deck and board and batten exterior. Plus an amazing steel insulated heated(Natural GAS) shop with separate driveway, large overhead door and mezzanine. Ample room to park20-25 vehicles. Great for anyone that needs a large workshop or garage. **** EXTRAS **** New Sump pump, weeping tiles & water proofing, 200 Amp service, constant water pressure equipment, 2tankless water heaters, water softener, iron & filtration system. (id:35492)
Royal LePage Security Real Estate
505 London Road
Newmarket, Ontario
Deceivingly larger than it looks! Solid detached 4 bedroom, backsplit-3, on a 48 feet x 183 feet deep lot with an approximately 1,895 sq. ft. (MPAC) of above grade interior space. The bright, open-concept living & dining areas are perfect for family gatherings and entertaining, while the cozy lower-level family room with a gas fireplace and a patio door walkout to the private yard, provide another gathering space. The kitchen features lots of cabinets and countertop space and a breakfast area which walks out to a deck. Gleaming hardwood floors throughout! The lower level, and the basement have the potential to be converted to a cozy self-contained In-law suite, with it's own separate entrance - the basement is an unfinished blank canvas waiting for your creativity and finishes. Private backyard is fully fenced. Situated close to parks, top rated schools, GO Train , and trails. Easy commute to highway 404. (id:35492)
RE/MAX West Realty Inc.
22 Denver Place
Toronto, Ontario
Beautiful and Spacious Three Bedroom Detached Bungalow in the Heart of Scarborough. Charming Home Situated in a Quiet Neighbourhood, Nestled in a Cul-De-Sac, Large Windows That Brings in Natural Light. Separate Entrance! Here is a Great Opportunity to Create the Home of Your Dreams with This Beautiful Bungalow. Walking Distance to TTC, Shopping Plaza, Restaurants, Doctor's Offices and Grocery Stores. Short Distance to Scarborough Town Centre, Hwy 401. You do not want to this one! **** EXTRAS **** Fridge, Stove (2), Washer/Dryer (All Appliances As-Is), All Elfs and Window Coverings. (id:35492)
Homelife Galaxy Real Estate Ltd.
2116 - 51 East Liberty Street
Toronto, Ontario
Welcome to this bright 1-bedroom condo at Liberty Central Phase I, designed for functionality and comfort. The unit features high ceilings and large windows that fill the space with natural light. Enjoy the south-west exposure with a spacious balcony perfect for relaxing and taking in the sunsets and lake views. Located within walking distance to restaurants, bars, shopping, and transit, this condo offers convenience at your doorstep. **** EXTRAS **** Amenities include concierge service, a swimming pool, sauna, gym, visitor parking and party room. Easy access to GO Station, Future OntarioLine and TTC transit. Walking distance to Bud Stage and the Exhibition. (id:35492)
Royal LePage Signature Realty
1702 - 135 East Liberty Street
Toronto, Ontario
Gorgeous 2 Bedroom Unit With Lake View On Master Bedroom & Living Room, Floor To Ceiling Windows, Open Concept Layout, Modern Kitchen Design. Excellent Amenities. Newest Condo In Toronto's Most Vibrant Urban Community. Liberty Market Tower Lifestyle Destination Connects You To All You Need! Amenities Include Integrated Indoor/Outdoor Lounges, Dining Room, Fitness Centre/Studio, Games Room, Media Room, 24Hr Concierge. **** EXTRAS **** Modern Kitchen With Sleek Cabinetry, Stone Counters, Contemporary Appliances. Designer-Selected Sink With Faucet, Hood Fan, Microwave, Integrated Fridge And Dishwasher, Stacked Washer/Dryer. (id:35492)
RE/MAX Paramount Realty
1402 - 55 Centre Avenue
Toronto, Ontario
Beautiful, spacious corner apartment with plenty of high windows for maximum sunlight and endless closets for storage; solarium/den makes for a beautiful home office! Beautiful new zebra blinds included. Incredible location in the heart of downtown Toronto; short walk to Eaton Centre, Toronto City Hall, Nathan Phillips Square, University, Hospitals, Art Galleries, Endless restaurants & more! Truly well maintained building with security, underground parking; clean and quiet. Your home search (and commute) ends here; this beauty is priced to sell! **** EXTRAS **** Maintenance Fees Include all utilities except Hydro! Available to purchase as fully furnished (Inquire for Pricing) (id:35492)
Royal LePage Connect Realty
15 Goble Place
Saugeen Shores, Ontario
Did someone say beach, privacy, and the potential for a four-season rental or turn-key ready home? The list goes on with 15 Goble Place, ideally located just a 2-minute walk from the beach and nestled in Port Elgin's sought-after Gobles Grove community. This private retreat features a long driveway that provides ample parking and privacy for the whole family. Surrounded by mature trees and a soothing stream, the home boasts 4 expansive decks, perfect for unwinding and enjoying breathtaking sunsets from the Western-facing deck all summer long. Only a short walk away from 2 dog-friendly beaches with access off Virginia Lane and Shipley Ave, it's the ideal spot for sunny days or evening strolls along the shore. Inside, you'll find 3+2 spacious bedrooms and 2.5 beautifully appointed baths, designed for comfort, style, and hosting up to 14 people. The home has been updated with a modern kitchen, new flooring, a new roof, an outdoor shower, and a sand-point watering system. For those looking to capitalize on the rental market, this property can be rented weekly for an estimated $3,800-4,200 per week during the peak 16 weeks of summer. Granny Suite opportunity awaits with the finished basement and walkout through garage. Hot Tub hookup is wired and in place on the levelled patio beside outdoor shower and ready for your hot tub of choice. Whether you're looking for a private getaway or an investment opportunity, 15 Goble Place has it all. All furniture can be negotiated. (id:35492)
Wilfred Mcintee & Co Limited
10 Kortright Road E
Guelph, Ontario
10 Kortright Rd E is a fantastic 3+3 bedroom home with a finished basement & separate entrance, situated on a large lot in a highly sought-after neighbourhood! With excellent in-law or income potential, the ability to add additional bedrooms & prime location near the UofG, this property is a standout opportunity for investors, students, families looking to offset their mortgage or multi-generational households. Upon entering you’re welcomed into a spacious living & dining area featuring solid hardwood floors, soaring cathedral ceilings & multiple windows that flood the space with natural light. The eat-in kitchen is equipped with S/S appliances, ample counter space & dinette that opens seamlessly onto the backyard through sliding doors. Adjacent to the kitchen, the bright family room complete with cozy fireplace & large window overlooking the backyard, offers the perfect space to relax & unwind. 3pc bathroom & convenient laundry room complete the main level. Upstairs, the primary bedroom impresses with its generous W/I closet & 3pc ensuite featuring an expansive vanity. There are 2 additional large bedrooms & 4pc main bathroom with a shower & tub combo. The fully finished basement, with its own separate entrance, offers significant potential. It includes 3 spacious bedrooms, 3pc bathroom & second laundry room. With some adjustments, this space could easily be converted into an income-generating suite or an in-law setup. The outdoor space is equally impressive featuring a large back deck & massive, fully fenced backyard—perfect for relaxing or entertaining. Located just a 2-minute drive to the University of Guelph (15-minute walk or 8-minute bus ride), this home is ideally positioned near countless amenities including Stone Road Mall, restaurants, fitness centres, shops & LCBO. It also offers quick access to the 401 for commuters & is just steps from MacAlister Park Playground & within walking distance to École Arbour Vista. (id:35492)
RE/MAX Real Estate Centre Inc.
143 Elgin Street N Unit# Lot 63
Cambridge, Ontario
Welcome home to the brand new Vineyard Townhomes, a collection of luxury townhomes in a forested setting. Built by Carey Homes, these townhouses are built with quality, integrity and innovation. Located in close proximity to all amenities including schools, hospitals, and grocery stores and just steps from Soper Park. The Preston floorplan is an end unit townhouse with an open concept, modern, flowing design with an optional gas fireplace in the Living Room. Loaded with extras including 9' ceilings, backsplash, carpet-free main floor, soft close cabinetry in the kitchen and bathroom, and valence lighting in the kitchen. Quartz counters in the bathroom and kitchen. Includes 6 appliances and air conditioner. Net zero ready-built specification. No showings as the site is under construction. Closing Early 2025 (id:35492)
RE/MAX Twin City Realty Inc.







