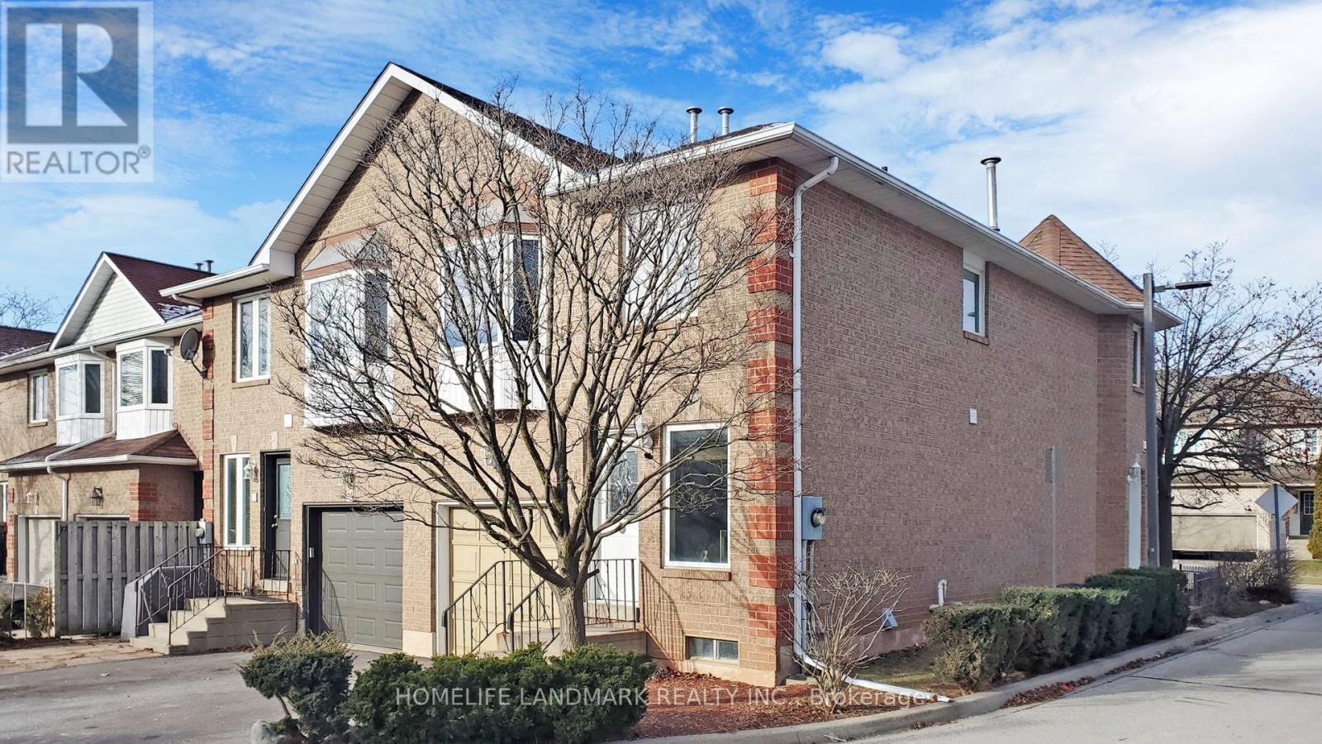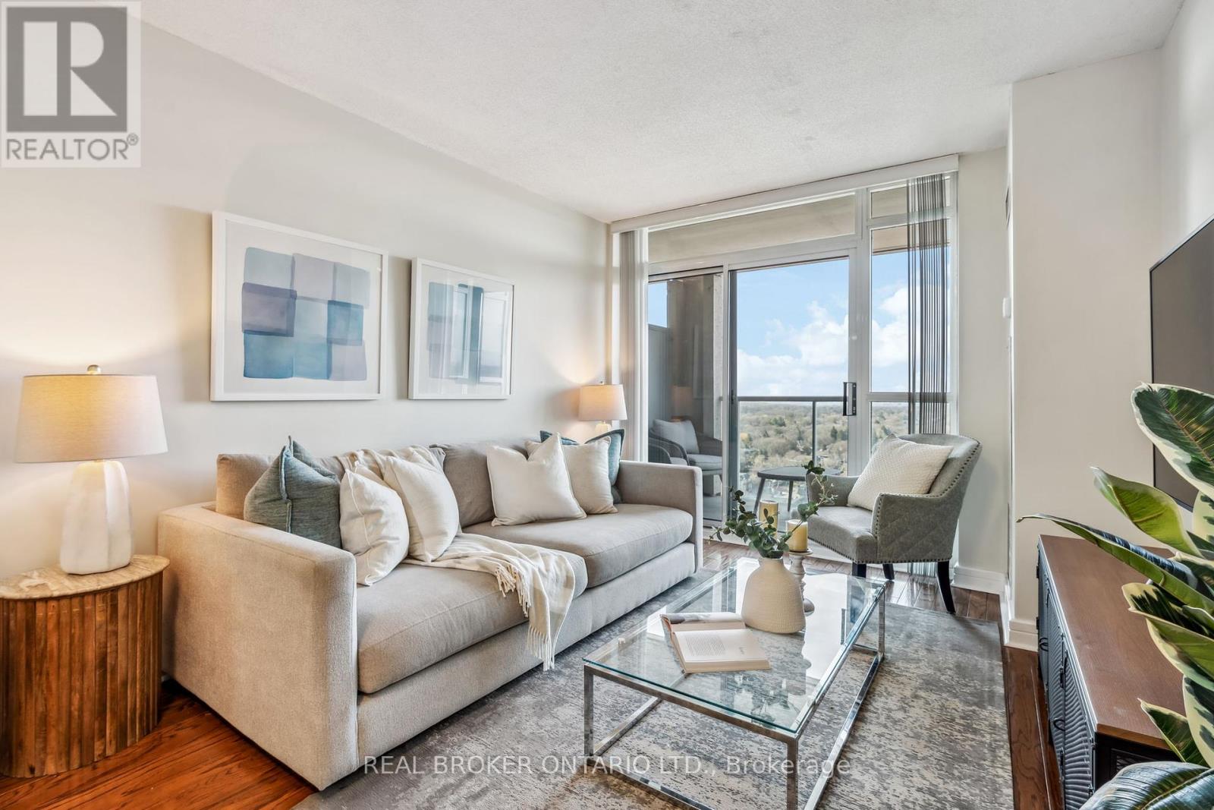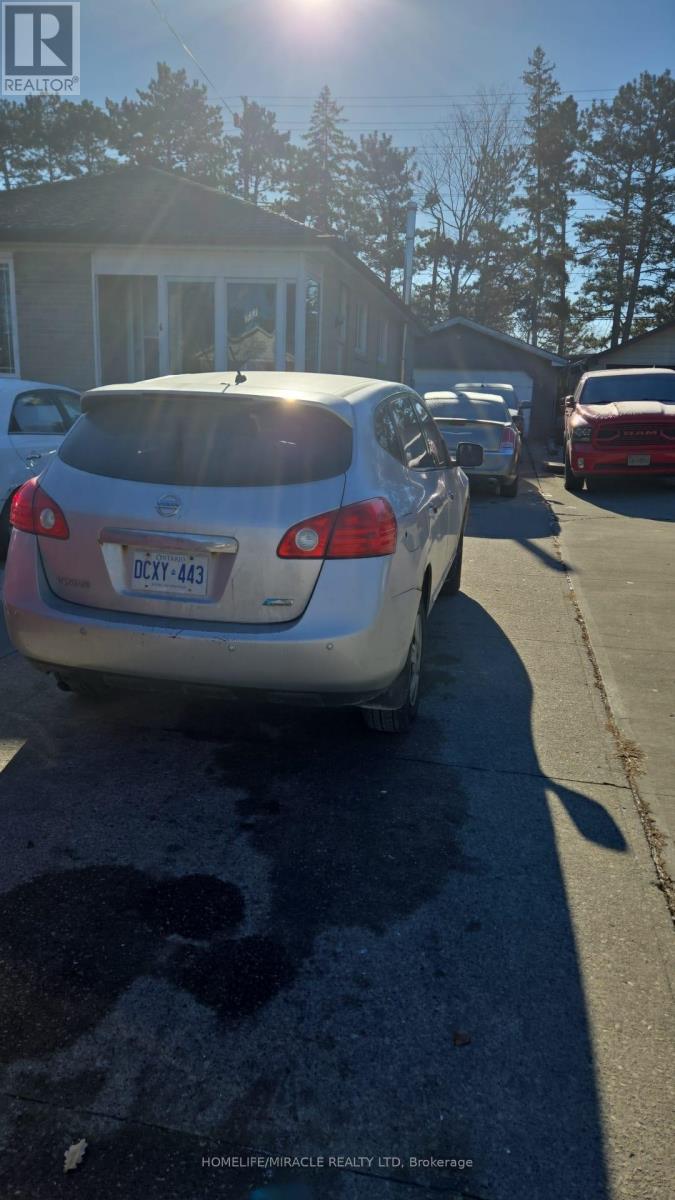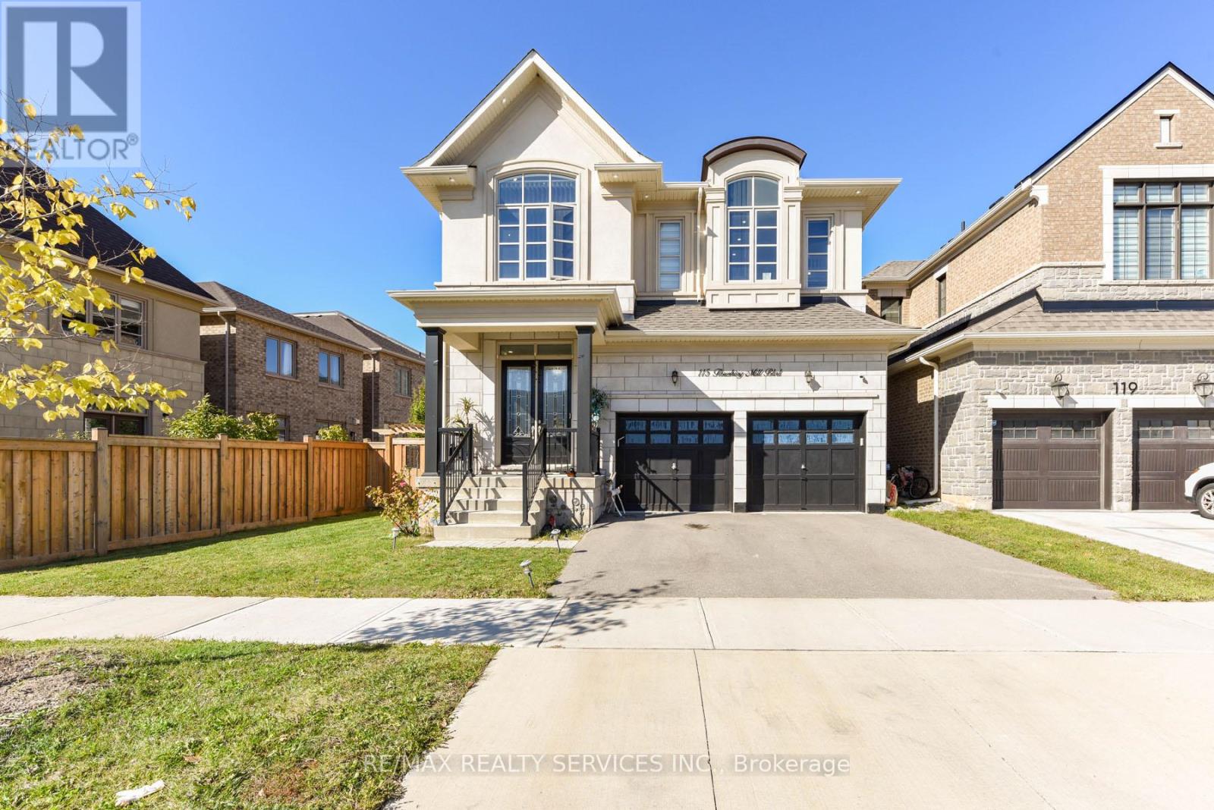97 Chartwell Circle
Hamilton, Ontario
Welcome to this meticulously designed all-brick home, built in 2015, offering over 2,500 square feet of luxurious living space. From the moment you step into the bright and grand double-height entryway, it’s clear that every detail has been thoughtfully crafted to create a warm and elegant family home. The open-concept main floor features a stunning kitchen with granite countertops, white shaker cabinetry with crown molding and under-cabinet valance lighting and an imported 36-inch Italian gas range and hood. The central island with breakfast bar flows into the inviting living room, where gleaming hardwood floors, a gas fireplace, custom built-ins and trayed ceilings make it the perfect gathering spot. Adjacent is a formal dining room designed for hosting, a tucked-away powder room, and a well-equipped laundry/mudroom with a built-in bench and garage access. Upstairs, the master suite offers a private retreat with large windows, his and hers closets featuring custom inserts, and a spa-like ensuite with a soaker tub, oversized glass shower, and skylight. Three additional bedrooms provide generous space, with one featuring a walk-in closet and another with ensuite privilege to the main bathroom, thoughtfully designed with a separate area for the toilet and tub/shower. Every closet in the home is fitted with high-end custom inserts for seamless organization. The unspoiled basement, with a roughed-in three-piece bath, offers endless potential for your vision. Outside, the fully fenced rear yard is ideal for entertaining, with a large overhang providing shade on sunny summer afternoons. The exposed aggregate stone driveway, porch, and walkway add sophistication and curb appeal. Additional highlights include California knock-down ceilings throughout, California shutters on every window, oak stairs with wrought iron spindles, and a comprehensive security system with full exterior surveillance. This home seamlessly blends style, functionality, and family-friendly design. (id:35492)
RE/MAX Escarpment Realty Inc.
8142 Costabile Drive Unit# 8
Niagara Falls, Ontario
Welcome to this stunning 2-bed, 2-bath bungaloft condo townhouse in a sought-after Niagara Falls neighborhood! This bright and spacious home features a main floor primary bedroom with ensuite, open-concept living with soaring ceilings, and a modern kitchen perfect for entertaining. The upper loft offers a versatile space for a home office or guest area, along with an additional bedroom and full bath. Enjoy the convenience of main floor laundry, a private patio, and an attached garage with driveway parking. Located close to all amenities, including shopping, schools, bus routes, and major highways, this home offers the perfect blend of comfort and convenience. Just minutes from Niagara’s top attractions, wineries, golf courses, and the scenic Niagara Parkway, this property is ideal for anyone seeking a low-maintenance lifestyle in an upscale community. Don’t miss out on this incredible opportunity to call Niagara Falls home—book your private showing today! (id:35492)
Coldwell Banker Community Professionals
88 - 165 Hampshire Way
Milton, Ontario
Discover this meticulously designed urban townhome, offering a bright and airy open-concept main level, featuring 9-foot ceilings, elegant hardwood floors (installed in 2022), and a chef's kitchen with quartz countertops, an oversized island, and a walk-out balcony, perfect for hosting and entertaining.The third floor boasts a spacious primary bedroom with a walk-in closet, expansive windows, and a convenient office nook, ideal for work-from-home needs.Conveniently located just minutes from Highway 401, steps from the GO Station, and within close proximity to schools, parks, shopping, and the Library-Leisure-Arts Centre.Offers are welcome at any time. **** EXTRAS **** Enjoy Morning Coffee On The Balcony In The Warmer Months, And Cozy Up By The Fireplace In The Winter. Move In & Enjoy! (id:35492)
Ipro Realty Ltd.
6 - 1240 Westview Terrace
Oakville, Ontario
End Unit Townhome In High Demand Family Oriented Area. Very Low Maintenance Fee! New Windows and Doors! Hardwood Flooring Throughout, Spacious Living & Dining Area With Large Bay Window & Fireplace, Kitchen Features Stainless Steels Appliances(New Fridge), Backsplash, Pot lights & Breakfast Area, Master With 4Pc Ensuite & W/I Closet, Fully Finished Basement Has Large Rec Room and Plenty Of Storage Space. Walking Distance To Parks, Trails, Schools, Minutes to Shoppings, Hospital, Hwy 403, Go Station. **** EXTRAS **** All Existing: Fridge, Stove, Dishwasher, Range Hood, Washer, Dryer, Electrical Light Fixtures, Window Coverings. (id:35492)
Homelife Landmark Realty Inc.
210182 Burgess Sideroad
Georgian Bluffs, Ontario
Experience year-round serenity at this exceptional waterfront estate set on nearly 12 acres of private, gently rolling land with over 800ft of pristine shoreline along the untouched wilderness of Gowan Lake. This nature-inspired, beautifully updated bungalow epitomizes tranquility, offering 4 bedrooms and 2 bathrooms across 2,436sqft of curated living space, plus an additional 1,200sqft of detached garage space. Beyond the red maple lined drive, you're greeted by the first glimpses of the wild and raw Gowan Lake. As you step inside, the unencumbered sightline boasts a striking view right through to the water, inviting the outdoors in. Across the lake, a forested bluff rises majestically. The western edge offers a commanding view, where the nightly sunsets spill over the landscape. Inside, the open-concept design features stylish custom built-ins and reclaimed barn beams milled into stunning hardwood floors, adding warmth and character. Sunlight fills the space, showcasing the contemporary kitchen with its fresh white cabinetry, stainless steel appliance package, convenient breakfast bar, and rustic farmhouse apron sink. The living room is a peaceful sanctuary, with sliding glass doors leading to an elevated deck where the panoramic view is at the forefront. The main-floor primary bedroom with bay window, 3-piece ensuite with decadent freestanding soaker tub, and walk-in closet is a sumptuous retreat. Two more generous bedrooms and a stunning 3-piece bath with walk-in glass shower complete the main floor. The walkout lower level extends the living space, offering a fourth bedroom and versatile family room that opens directly to the outdoors. The heated 30x40 detached shop with 30-amp service is perfect for a hobbyist, small business, or outdoor enthusiast to house all of your toys, big and small. With 8 workable acres and Gowan Lake at your doorstep—offering 60 acres of big bass fishing and peaceful waters—you’ll have endless opportunities for outdoor enjoyment. (id:35492)
Keller Williams Realty Centres Brokerage
Keller Williams Realty Centres
107 - 3840 Bathurst Street W
Toronto, Ontario
Viva Condo by Remington Group. So convenient, this Main floor, 1 Br+Den, East facing, beautiful bright unit is just under 700 sf + Outdoor terrace! Excellent floor plan with 9 Ft ceilings! Gorgeous hardwood floors, Crown moulding, Granite counters, Potlights, Floor to Ceiling windows and more! Open concept Living room/Dining room area with a spacious den that is being used as nursery but can also be an extra bedroom or Office. Building has many great amenities including 24 hr concierge, modern renovated gym and party room. Plenty of guest parking underground. 1 Underground Pkg Spot+ locker. Minutes to Allen Rd/Hwy 401/404/400/DVP, Costco, Home Depot, LCBO, Yorkdale Shopping Mall, restaurants and more. (id:35492)
Transglobal Realty Corp.
319 - 1 Edgewater Drive
Toronto, Ontario
This stunning 1 Bedroom + 1 Den condo is located in Tridel's luxurious Aquavista at Bayside.Recently painted, this spacious suite offers 758 sq. ft. of modern living space with 9' smoothceilings. Step out onto the balcony to enjoy breathtaking lake and park views.The gourmet kitchenfeatures granite countertops, a stylish backsplash, and premium built-in appliances. The generouslysized den can easily serve as a second bedroom, providing flexibility for your needs.Exceptionalbuilding amenities include:An outdoor infinity pool,Yoga and spin studio,Fully equipped fitness centre,Theater room forentertainment and relaxation?Prime Location: Steps to Sugar Beach, Sherbourne Common, George BrownColl, and mins to Distillery Dist, St. Lawrence Mkt, Loblaws, & LCBO. Enjoy 24-Hr Concierge anddirect access to the Waterfront Lifestyle. **** EXTRAS **** B/I Fridge, Electric Cooktop, Exhaust Range Hood, B/I Dishwasher, B/I Microwave, Washer & Dryer.Existing Window Coverings & All Electrical Light Fixtures. One Parking and One Locker are Included. (id:35492)
Bay Street Group Inc.
1801 - 18 Harrison Garden Boulevard
Toronto, Ontario
The Residences of Avondale by Shane Baghai a true gem in the heart of North York! This highly sought-after building is just steps away from Yonge & Sheppard, offering unbeatable convenience. Enjoy a premium west-facing view that fills your evenings with stunning sunsets.The spacious living area and kitchen come complete with a breakfast bar, granite countertops ,a double sink, and stainless steel appliances. Fantastic amenities include: gym, pool, sauna, meeting room, library, BBQ terrace, guest suites & a newly updated lobby. Perfectly located just steps to Sheppard Subway and minutes tothe 401, Whole Foods, restaurants, shopping, schools, and so much more. Maintenance fees include utilities! **** EXTRAS **** All utilities included in maintenance fees. Parking & locker included. (id:35492)
Real Broker Ontario Ltd.
849 Clearbrook Drive
Ottawa, Ontario
Welcome to Minto's sought-after Helmsley model in Chapman Mills. This move-in-ready townhome offers tile flooring, a bright open-concept main floor with a gas fireplace, and a modern kitchen with stainless steel appliances, an island, and ample storage.Upstairs, the spacious master suite includes an ensuite and walk-in closet, complemented by two additional bedrooms and a full bath. The large, unfinished basement with a rough-in for a washroom offers endless potential.Enjoy a fenced backyard with a patio, attached garage, and widened interlock driveway for extra parking. Conveniently close to schools, parks, transit, shopping, and more.the current rent is $2350/month, the curent tenant will move out on February 28,2025 because they has purchased their own home.All pictures come from pre-listing. (id:35492)
Right At Home Realty
3063 Flanagan Court
Burlington, Ontario
Beautiful & well appointed 3brm, 3bthrm (1 full & 2 half bth) fully detached 2 sty in sought-after Headon Forest community & on a quiet family-friendly court! Approx. 1,750 sqft of 'finished' living space on all 3 lvls! A plethora of upgrades thruout include large eat-in-kitchen w/custom cabinetry/granite countertops/tumbled marble backsplash, gorgeous engineered hardwood floors in kitchen/foyer/hall/livrm/dinrm, crown/cove moldings abound on main level, sliding glass door access from separate sunken livrm to private oasis-like rear yard, main level laundry, upgraded 2 pc bthrm, inside access to single garage, 3 generously sized bedrms on 2nd level w/primary boasting engineered hardwood floors/coved moldings/upgraded 2 pc ensuite (room for expansion!)/w-in closet, renovated main bthrm featuring quality craftsmanship & fixtures. California shutters & upgraded interior doors evident! Lower level offers multiple family gathering, work or hobby enthusiast opportunities w/ large separate family room plus a games area/Home Office space/wet bar, good sized workshop plus storage! (R-in for fireplace behind one wall in family room). Fully fenced yard featuring gorgeous & spacious brick/stone/concrete patios in front & rear! Garden shed ('20)! Beautiful landscaping & gardens boasting ground lighting & assorted perennials! No back yard neighbours! Concrete driveway! Many upgrades include: Roof shingles ('20), Furnace ('22), AC ('22) rsa (id:35492)
Apex Results Realty Inc.
22 Joymar Drive
Mississauga, Ontario
Beat the Spring Rush! This Amazing Executive Custom Built home, built in 2015 is located within Walking Distance to Downtown Streetsville. 4 Bedrooms + 1 Room that can be used as a 5th bedroom in the Basement. Extra High Ceilings on all Levels, Hardwood Floors throughout, Gourmet Kitchen. Family Room with 17ft Ceiling & Potlights, Primary Bedrooms on Main & 2nd Levels, Finished Basement with Rare 9ft Ceilings in the Basement & 60ft Wide Lot. Premium Finishes and Professionally Designed, Unique Floorplan with 2 Primary Bedrooms, Great for Multi-Family Ownership. Inground Salt Water Pool with New Heater & Western Exposure. Close to Go Station, HWYs, Schools, Shopping and Restaurants. **** EXTRAS **** All ELF's, S/S Appliances (Fridge, Gas Stove, Dishwasher, Microwave, B/I Bar Fridge), Washer & Dryer, Cen Vac, All Pool Equipment (Cover & Liner 2015) & Garden Sheds. Pool Professionally Opened and Closed Each Season. (id:35492)
Keller Williams Real Estate Associates
237 Taysham Crescent
Toronto, Ontario
Nice Bungalow in desire area near School, Mall, Transit, Banks Grocery shops. Quite neighborhood. **** EXTRAS **** Renovation underway, Showing will be done after renovation. Tenanted property. (id:35492)
Homelife/miracle Realty Ltd
Zolo Realty
25 Sund Cres
Marathon, Ontario
This home presents an ideal opportunity for renovators, investors, or anyone looking to build equity. 25 Sund Cres, an adorable bungalow, is just steps away from various downtown services and local Del Earl Park! Massive backyard, 1 car detached garage, and almost fully fenced for ultimate privacy. With extensive tender love and care, you can restore this property to its former glory. (id:35492)
RE/MAX Generations Realty
28 Borrelli Drive
Brampton, Ontario
Discover this stunning 4-bedroom home located in one of the most sought-after neighborhoods, celebrated for its top-rated schools. This residence offers a harmonious blend of privacy and abundant natural light, with no neighboring house at the back. Situated in a peaceful and highly desirable area, it provides a serene escape from the city's hustle and bustle. The home boasts a bright and airy interior, enhanced by sunlight streaming through its windows. With a wide 28-foot frontage, 9-foot ceilings on both the main and upper levels, hardwood flooring, and elegant oak stairs, this property exudes a sense of spaciousness and sophistication. The master bedroom features soaring vaulted ceilings, adding to its charm. The kitchen is a chef's delight with granite countertops, while separate family and living areas ensure comfort and functionality. A legally finished basement in-law suite with a separate entrance offers an excellent opportunity for additional income. Don't miss this chance **** EXTRAS **** One of the high rated school in the neighbourhood . No House In Back. (id:35492)
RE/MAX Realty Specialists Inc.
816 - 19 Bathurst Street
Toronto, Ontario
The Lakeshore Is One Of The Most Luxurious Buildings At Downtown Toronto's Concord City Place. This One Bed West Facing Unit Offers Stunning View Of Lake & City. Elegant Marble Bathroom, Modern Open Concept Kitchen & Dining. Interior 492Sf + 53Sf Balcony. Over 23,000 Sf Of Hotel-Style Amenities. The Building Rises Above Loblaws New 50,000Sf Flagship Store And 87,000Sf Daily Essential Retail. Steps To Lake, Transit, Schools, Parks And King West Village. Easy Access To Hwy/Ttc! **** EXTRAS **** B/I Appliances (Fridge, Stove, Oven, Range Hood, Dishwasher), Washer & Dryer, Roller Blinds, Marble Backsplash, Quartz Counter & Built-In Organizers In Kitchen, And Marble Flooring & Tiles Throughout Bathroom (id:35492)
Homelife/diamonds Realty Inc.
75 Lebovic Campus Drive
Vaughan, Ontario
Location! Heart of Patterson! Madison Homes, an amazing very spacious end unit, 2548sf, like-new totally freehold modern townhome boasts an open-concept design with 10-foot ceilings on the main floor and 9-foot ceilings throughout the ground and second floors, providing a spacious and airy atmosphere. Hardwood flooring throughout the whole house w/ lots of upgrades. Featuring 4 bedrooms (Ground floor bedroom with ensuite 90k upgrades)+ ground floor office and 5 washrooms, this home includes luxurious glass-guard balconies. Pot Lights Throughout whole living/dinging and kitchen area. The upgraded and luxury kitchen (100K upgrades)is equipped with stainless appliances w/built in oven and microwave, a large island, breakfast bar, and a cozy breakfast area, perfect for casual dining or family gatherings. Finished basement can be used for extra office, playroom, home theatre or additional bedroom. Fenced backyard with patio and deck, perfect for a younger family with kids. Conveniently located near top-rated schools, (St.Teresa Catholic School )beautiful parks, and the renowned Schwartz Reisman Centre, (JCC) .This home offers the perfect blend of convenience and luxury in one of Patterson most sought-after neighbourhoods. Minute to HWY407,7, Go Train Stations, Wonderland, Vaughan Mills Mall, Vaughan Hospital... **Don't Miss 3D Virtual Tour** **** EXTRAS **** Stainless Steel Fridge, Stove, Stove Hood, Dishwasher, Washer, Build in Over, Microwave, Luxury Customized Kitchen, Marble Countertop. Customized Curtain, All Elf's,Garage Opener. A Deck And Patio In The Backyard.Finished Basement. (id:35492)
RE/MAX Advance Realty
164 London Street N
Hamilton, Ontario
This 2 bedroom 1bath brick bungalow on a 25' x 100' lot in the Crown Point neighbourhood offers a fantastic opportunity for investors or first-time buyers looking to add their personal touch. Don't miss out on this great opportunity! (id:35492)
Pd Realty Inc.
25 Lehtinen Crescent
Belleville, Ontario
Looking to be pleasantly surprised? This 1200 square foot bungalow is immaculate and has been finished top to bottom (with the exception of the utility room which, provides an abundant amount of storage space). Step up to the covered front porch and into the spacious front foyer with a large closet and access to the double car garage. For convenience, a full bathroom located around the corner . As a bonus, and not mentioned in the room sizes, there is a flex space which is approximately 53 square feet...use your imagination! Let's head into the kitchen which features stunning shaker style cabinets with crown moldings and soft close hardware; an island with sink, a coffee counter, and an eight foot+ pantry. Stainless steel kitchen appliances included. This kitchen over looks the dining room and great room complemented with recessed lighting and a beautiful vaulted ceiling. The three paned patio door makes for great natural lighting in this open concept area. Lots of room to barbeque on the deck but there is also an additional patio for any overflow. Did I mention that the back yard is fenced? Let's get back inside where you will find the primary bedroom with a three piece ensuite, a second bedroom and laundry to complete this main floor. The lower level provides an oversized family room, two more bedrooms, a three piece bathroom, and an office which we use as an exercise room. If you ""need"" a 5th bedroom, the office/exercise room has a window. Potters Creek is a great place to live in Belleville and, with it only being a ten minute drive to the base, makes for an easy commute to Trenton. Some Measurements Less Jogs. (id:35492)
Royal LePage Proalliance Realty
28 Harrison Avenue
Hamilton, Ontario
This 2 bedroom 1 bath brick bungalow on a 25' x 100' lot in the Homeside neighbourhood offers a fantastic opportunity for investors or first-time buyers looking to add their personal touch. Don't miss out on this great opportunity! (id:35492)
Pd Realty Inc.
164 London Street N
Hamilton, Ontario
This 2 bedroom 1 bath brick bungalow on a 25' x 100' lot in the Crown Point neighbourhood offers a fantastic opportunity for investors or first-time buyers looking to add their personal touch. Don't miss out on this great opportunity! (id:35492)
Pd Realty Inc.
28 Harrison Avenue
Hamilton, Ontario
This 2 bedroom 1 bath brick bungalow on a 25' x 100' lot in the Homeside neighbourhood offers a fantastic opportunity for investors or first-time buyers looking to add their personal touch. Don't miss out on this great opportunity! (id:35492)
Pd Realty Inc.
541 Lynett Crescent
Richmond Hill, Ontario
This magnificent spacious bungalow offers both comfort and versatility! Featuring 3 generous bedrooms with an addition at the back that expands the living space, separate living / dining / family rooms, and upgraded kitchen with stainless steel appliances, tall modern cabinets, and a sleek quartz countertop. Two sets of laundry, newer furnace (2023) and A/C (2023) ensure peace of mind, while the fully finished 2-bedroom basement with a separate entrance provides an ideal suite to help $$$ with the mortgage or offer extra living space. Additional features include a deck, backyard shed, single attached garage and a large driveway with space for 4-5 cars. Located in the top-rated Bayview Secondary School District and within walking distance to public transit, shopping (No Frills, FreshCo, Food Basics, Walmart, Costco), GoTrain, top schools, Skopit Park, and more. A truly exceptional home with endless possibilities! **** EXTRAS **** S/S Fridge, S/S stove, S/S dishwasher, S/S hood-range, stacked laundry on main and Washer and Dryer in the basement, all electrical light fixtures, all window coverings. (id:35492)
Century 21 Atria Realty Inc.
2243 Crystal Drive
Oshawa, Ontario
Brand NEW Luxury Detached House with 9' ceiling on main, 2nd floor. Spacious & Bright 4-Bedroom Home. Family Room W/ Fireplace. Enjoy the convenience of a double-car garage and parking space for up to 6 vehicles. Minutes To Hwy 407, Bank, Supermarket, Restaurants & So Much More. Move-In Ready! (id:35492)
Nu Stream Realty (Toronto) Inc.
115 Threshing Mill Boulevard
Oakville, Ontario
** Welcome to 155 Threshing Mill ! ** This stunning corner detached home is located in one of Oakville's most desirable neighborhoods built by Fernbrook Homes & just opposite Dr. David R Williams Public School & Fowley Park that features a splash pad, tennis courts & a soccer playground. Step inside to discover a spacious and practical floor plan and amazing craftsmanship. The main level boasts an open concept gourmet kitchen, complete with high end appliances, quartz countertops, and a large island that flows into the breakfast area, perfect for family gatherings. Enjoy the bright dining room and cozy family room, featuring beautiful hardwood flooring and a gas fireplace. Venture upstairs to find four generous bedrooms and three bathrooms, ensuring comfort and convenience for everyone. The builder-finished basement includes a sizable recreation room, ideal for entertainment or relaxation. This home is loaded with upgrades, including elegant hardwood flooring, high ceilings on main floor, double door front entry, second floor and basement, oak stairs, stylish pot lights, central vacuum, quartz counters, and the list goes on. Close proximity to Walmart, groceries, restaurants, Hwy 403/407, GO Station, Oakville Hospital & a lot more. Don't miss your chance to call this exquisite property home! (id:35492)
RE/MAX Realty Services Inc.
























