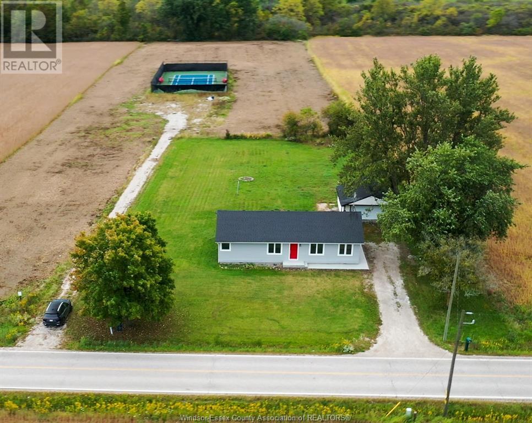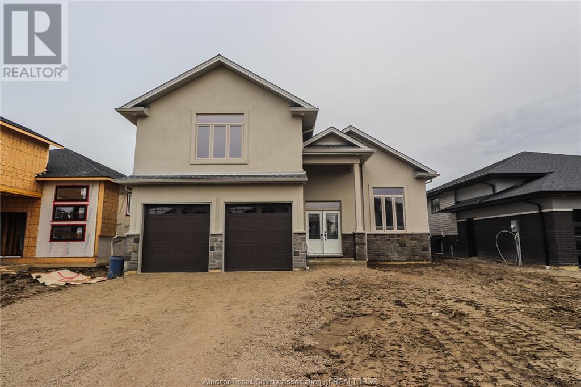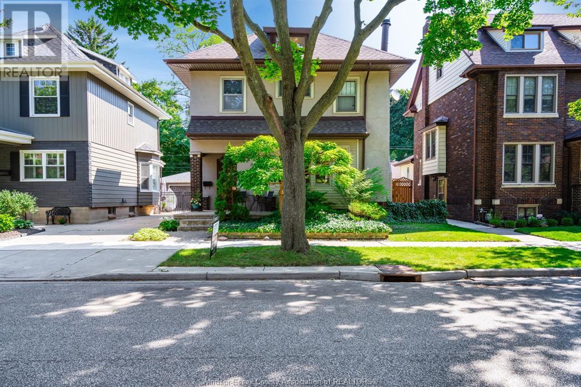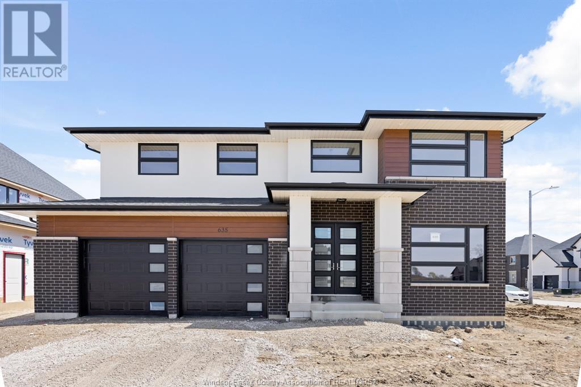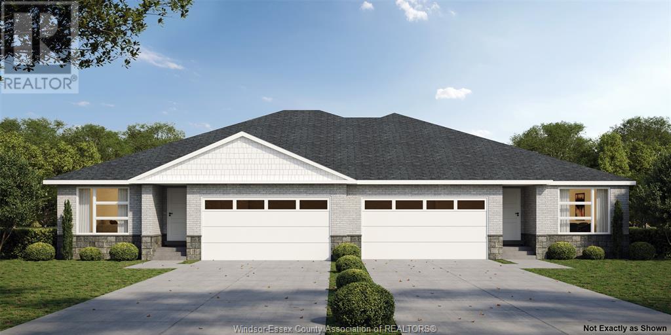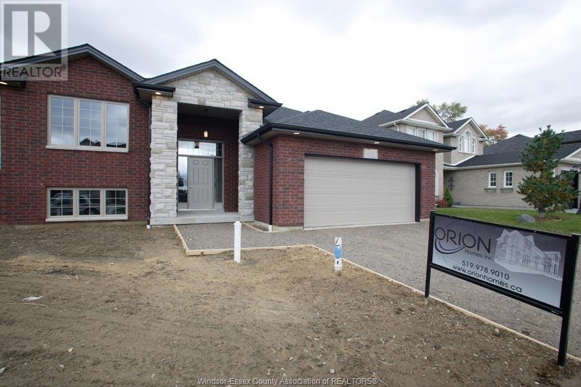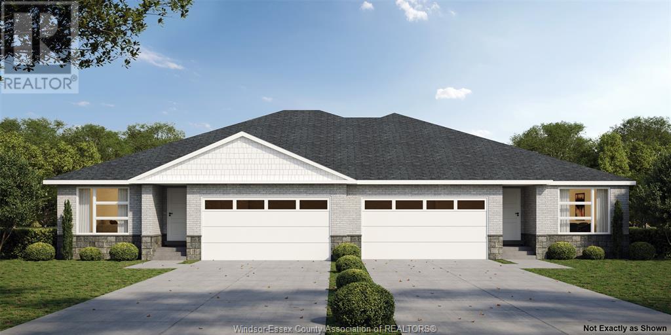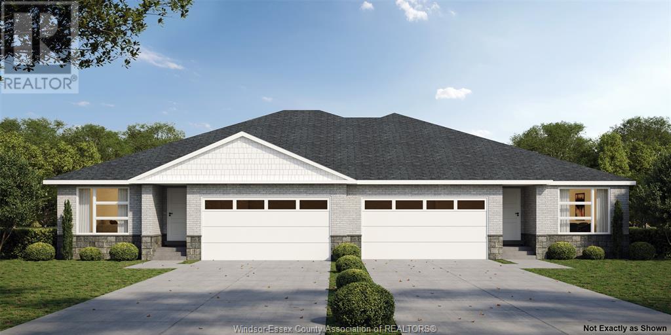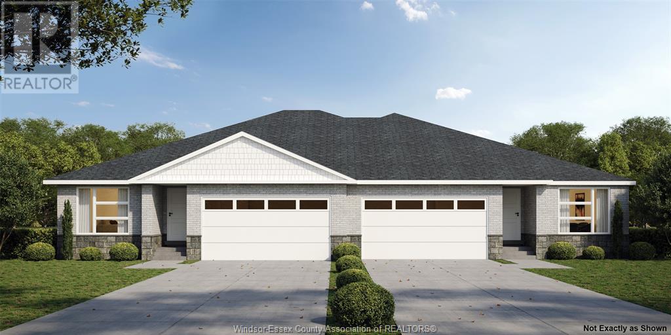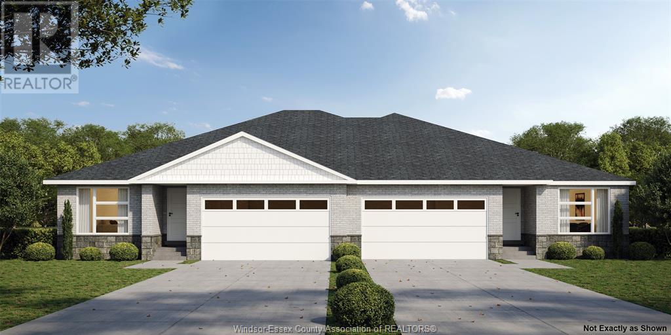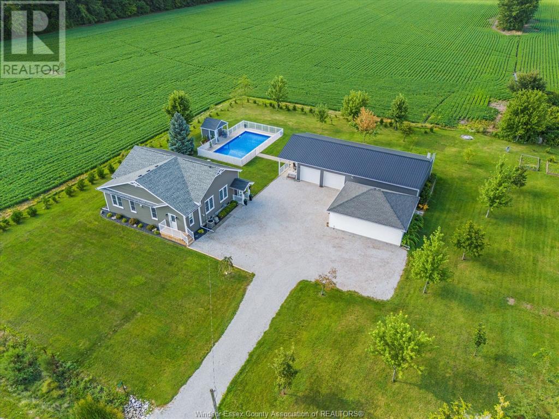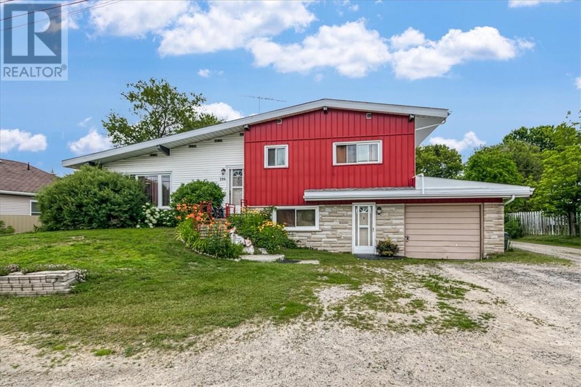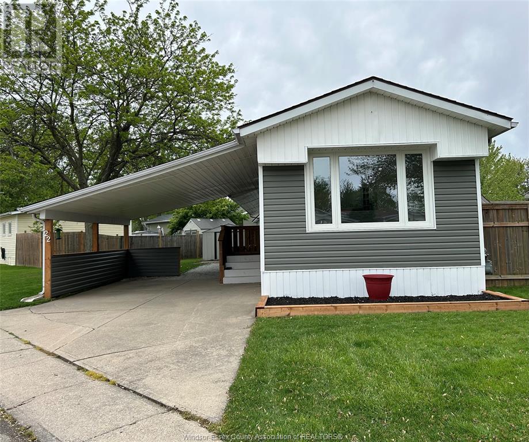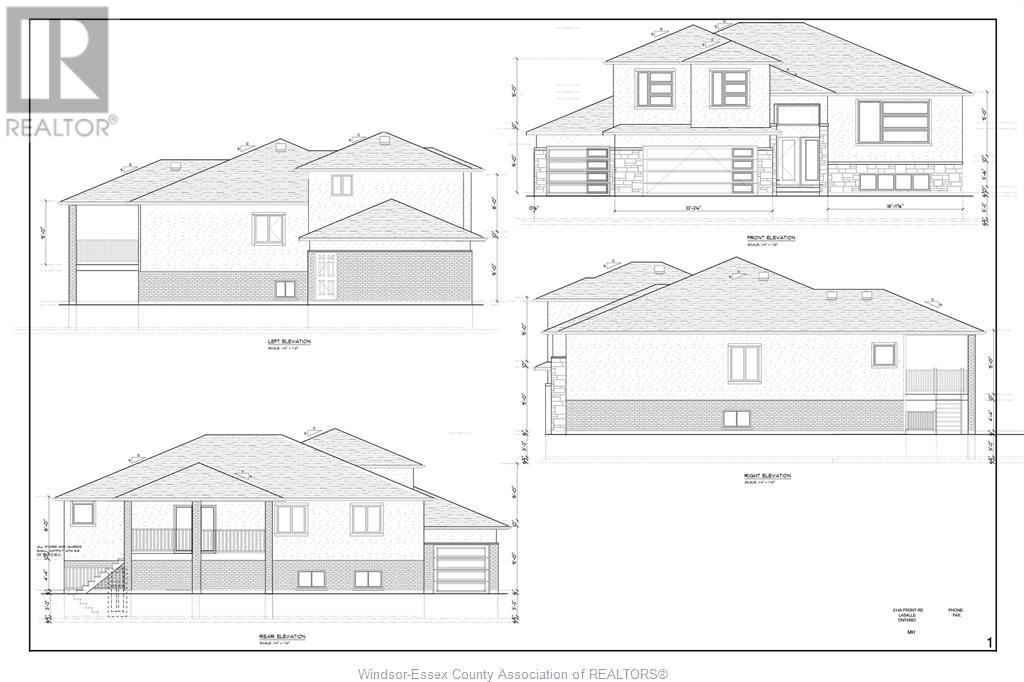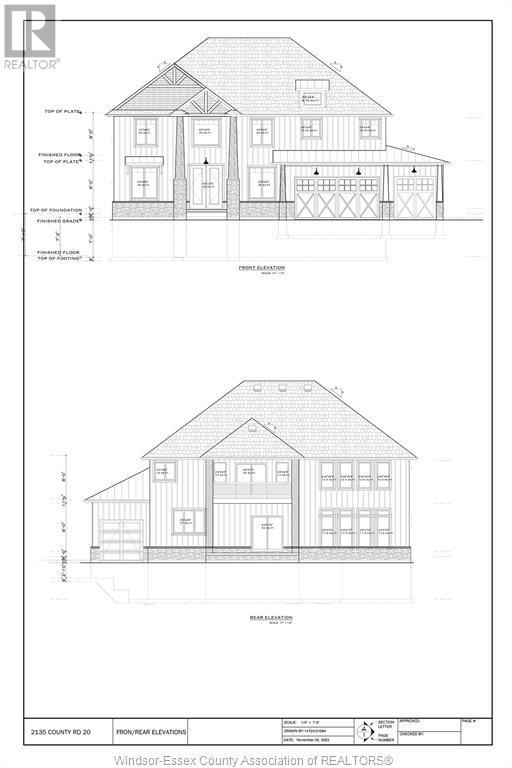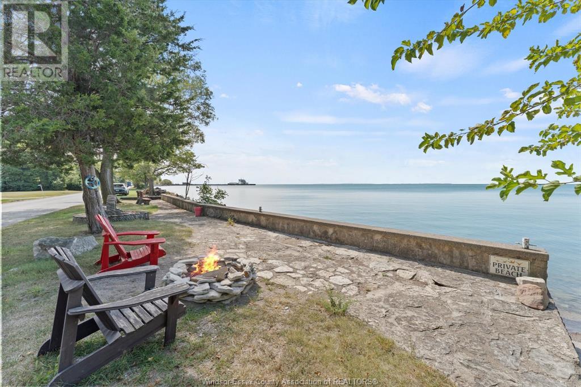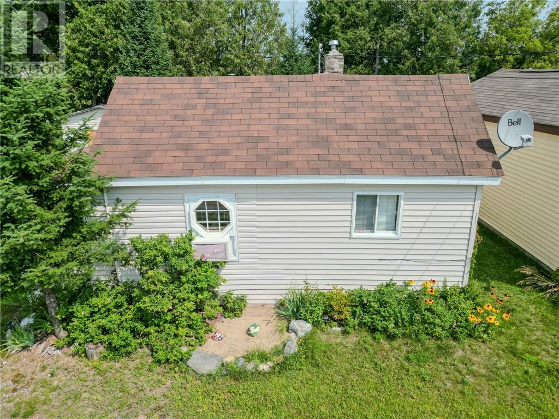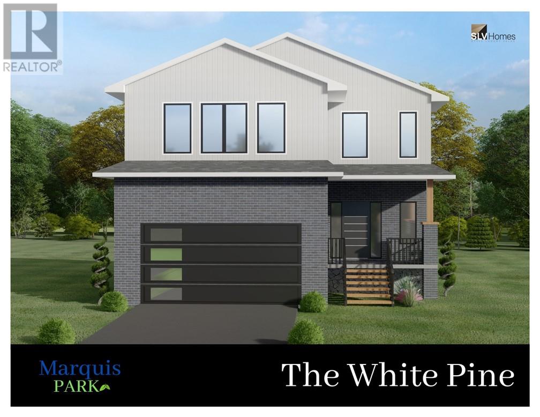552 Old Tecumseh Road
Lakeshore, Ontario
A truly stunning 2-storey home nestled in Russell Woods/Lakeshore-just shy of a .5 acre, offering a peaceful retreat from the hustle & bustle of the city. The main floor boasts two spacious living areas, one with cozy f/p & perfect for family gatherings or quiet relaxation.Enjoy formal dining in the DR, while the modern & open kitchen provides delightful views of the lush backyard oasis. Convenient main floor laundry, 4th bdrm & bath (cheater door to hall).Ascend the wide staircase to 3 add’l bedrooms & another full bath. The private primary has an ensuite, dbl sinks & walk-in closet.The allure of this home extends beyond its walls & its expansive rare lot size; with tranquil koi pond & in-ground pool. Your evenings & weekends are destined for relaxation & enjoyment in this remarkable setting. Prepare to fall in love–your new beginning awaits! Updates - freshly painted rooms, eclipse shutters, bdrm blinds, many new light fxt & ceiling fans. Furnace & A/C appx 4 yrs old. (id:35492)
Royal LePage Binder Real Estate - 640
1936 Sannita Avenue
Ruthven, Ontario
Now building in Ruthven - Kingsville , Sleiman Homes. Custom 2153 sq ft ranch located in queens valley development. Boasting 3 beds, 2.5 baths, w/ fantastic & elegant layout w/ finished hardwood throughout , gourmet kitchen with quartz countertops & island, family rm w/fireplace, Large patio doors leading to raised cement covered porch , & main floor Laundry rm. Nothing is spared, only top of the line materials & finishes. Tray ceiling in master & living room, ensuite bath w/double sinks , soaker tub & glass shower. A full unfinished basement w/ all necessary rough-ins, insulated and ready for your finishing touches. This brick /stone & stucco home features a double door finished garage , outdoor pot lights, and Nestled on a massive lot. More lots available for custom builds. (id:35492)
RE/MAX Capital Diamond Realty - 821
1932 Sannita
Ruthven, Ontario
Now building in Ruthven-Kingsville, Sleiman Homes. Custom 2014 sq ft ranch located in queens valley development. Boasting 3 beds, 2.5 baths, w/ fantastic & elegant layout w/ finished hardwood throughout, gourmet kitchen with quartz countertops & island, family rm w/fireplace, Large patio doors leading to raised cement covered porch & main floor Laundry rm. Nothing is spared, only top of the line materials & finishes. Tray ceiling in master & living room, ensuite bath w/double sinks, soaker tub & glass shower. A full unfinished basement w/ all necessary rough-ins, insulated and ready for your finishing touches. This brick/stone & stucco home features a double door finished garage, outdoor pot lights and Nestled on a massive lot. More lots available for custom builds. various floor plans available. (id:35492)
RE/MAX Capital Diamond Realty - 821
3610 Woodland
Windsor, Ontario
WELL KEPT BACKSPLIT 3 LEVEL HOUSE LOCATED IN MOST SOUGHT AFTER SOUTH WINDSOR CENTER AREA, STEPS TO CENTRAL PARK, FEATURES 3 BEDROOMS, LARGE LIVING ROOM WITH WIDE WINDOWS AND GAS FIREPLACE, SPACIOUS KITCHEN AND DINING COMBO. LOWER LEVEL FAMILY ROOM WITH NEW LAMINATE FLOOR. FENCED BACKYARD, LONG SIDE DRIVE. CENTRAL, BELLWOOD, GABRIEL, MASSEY SCHOOL DISTRICT. QUIET AND CONVENIENT LOCATION. EXCELLENT HOME FOR GROWING FAMILY. (id:35492)
Manor Windsor Realty Ltd. - 455
368 Partington
Windsor, Ontario
A FABULOUS 6 UNIT MULTIFAMILY BUILDING IN THE HEART OF WINDSOR. 2 OF THE 6 UNITS CURRENTLY VACANT, SET YOUR OWN RENTS. THIS BUILDING OFFERS FIVE 2 BEDROOM UNITS & ONE 1 BEDROOM UNIT. 2 BEDROOM UNITS ROUGHLY 650 SQ FT EACH & THE 1 BEDROOM ABOUT 350 SQ FT. 4 UNITS HAVE A LIVING ROOM, & DINING ROOM. ALL THE APARTMENTS HAVE A FRONT & BACK ENTRANCE. NEW SHINGLED ROOF IN 2016 & 18 WOOD WINDOWS ON THE GROUND FLOOR WERE ALL REPLACED IN 2020 TO VINYL. ALL THE APARTMENTS INCLUDE UPDATED SINKS, CABINETS, TOILETS & COUNTERS AS WELL AS TAPS (2020). ALL ORIGINAL BATHTUBS HAVE BEEN REPLACED. KITCHENS AND BATHROOMS HAVE HAD THEIR FLOOR TILES REPLACED IN THE LAST 6 YEARS. EACH APARTMENT HAS ITS OWN ELECTRICAL METER. 6 BLOCKS FROM THE UNIVERSITY OF WINDSOR AND 1.5 BLOCKS FROM THE DETROIT RIVER. 2 BUS ROUTES EACH 1/2 A BLOCK. STREET PARKING AVAILABLE, EACH APARTMENT ENTITLED TO 2 PARKING PERMITS. $35/YEAR FOR MAIN PERMIT $25 PER YEAR FOR GUEST. ON SITE LAUNDRY(GENERATES ROUGHLY $60/ MONTH). (id:35492)
RE/MAX Care Realty - 828
368 Partington
Windsor, Ontario
A FABULOUS 6 UNIT MULTIFAMILY BUILDING IN THE HEART OF WINDSOR. 2 OF THE 6 UNITS CURRENTLY VACANT, SET YOUR OWN RENTS. THIS BUILDING OFFERS FIVE 2 BEDROOM UNITS & ONE 1 BEDROOM UNIT. 2 BEDROOM UNITS ROUGHLY 650 SQ FT EACH & THE 1 BEDROOM ABOUT 350 SQ FT. 4 UNITS HAVE A LIVING ROOM, & DINING ROOM. ALL THE APARTMENTS HAVE A FRONT & BACK ENTRANCE. NEW SHINGLED ROOF IN 2016 & 18 WOOD WINDOWS ON THE GROUND FLOOR WERE ALL REPLACED IN 2020 TO VINYL. ALL THE APARTMENTS INCLUDE UPDATED SINKS, CABINETS, TOILETS & COUNTERS AS WELL AS TAPS (2020). ALL ORIGINAL BATHTUBS HAVE BEEN REPLACED. KITCHENS AND BATHROOMS HAVE HAD THEIR FLOOR TILES REPLACED IN THE LAST 6 YEARS. EACH APARTMENT HAS ITS OWN ELECTRICAL METER. 6 BLOCKS FROM THE UNIVERSITY OF WINDSOR AND 1.5 BLOCKS FROM THE DETROIT RIVER. 2 BUS ROUTES EACH 1/2 A BLOCK. STREET PARKING AVAILABLE, EACH APARTMENT ENTITLED TO 2 PARKING PERMITS. $35/YEAR FOR MAIN PERMIT $25 PER YEAR FOR GUEST. ON SITE LAUNDRY(GENERATES ROUGHLY $60/ MONTH). (id:35492)
RE/MAX Care Realty - 828
5550-60 Wyandotte Street East Unit# 60
Windsor, Ontario
Prime Mixed-Use Investment Opportunity! This fully renovated property offers 2 commercial units on the ground level, fully leased to a long-term tenant (8 years), ensuring immediate income. The upper level boasts two beautifully updated 2-bedroom residential units featuring new kitchens, flooring, windows, appliances, and bathrooms, sharing a convenient laundry space. Located in a high-traffic area with parking, street access, and public transit, this turn-key property is perfect for investors. (id:35492)
Royal LePage Binder Real Estate - 634
448 Ellis West
Windsor, Ontario
LOOKING FOR A HOME WITH BIG ENOUGH LOT TO BUILD A TINY HOME FOR FAMILY OR INCOME? THIS IS IT. MEETS ALL CITY REQUIREMENTS. HOME IS 3 BDRMS, 2 BATHS, FULL BSMT PARTIALLY FINISHED. SITTING ON LARGE CORNER LOT W/2 CAR GARAGE. (id:35492)
Pinnacle Plus Realty Ltd.
419 King Street West
Chatham, Ontario
Welcome to this exquisite century home, a semi-detached duplex located on prestigious King W with the serene backdrop of the Thames River. This unique property beautifully blends historic charm with modern comforts, offering a rare opportunity for both investment & personal enjoyment. The main level (vacant), boasts 2 bedrooms, one bath /w jacuzzi tub and separate stand-up shower. Original hardwood floors & elegant stain glass windows reflect the home's rich history & add a touch of timeless character. An impressive addition enhances this level with a stunning great room that features a fireplace, cathedral ceilings /w sky lights, and floor to ceiling windows allowing natural light and breathtaking views of the gardens and river. Relax on the cozy balcony or the covered front porch. The upper apartment features two bedrooms, liv rm, kitchen, and 1 bath, appliances & wall fireplace. Rented to long term tenants $850/mth inclusive. Call today to review (24 hr notice). (id:35492)
Nest Realty Inc.
419 King Street West
Chatham, Ontario
Welcome to this exquisite century home, a semi-detached duplex located on prestigious King W with the serene backdrop of the Thames River. This unique property beautifully blends historic charm with modern comforts, offering a rare opportunity for both investment & personal enjoyment. The main level (vacant), boasts 2 bedrooms, one bath /w jacuzzi tub and separate stand-up shower. Original hardwood floors & elegant stain glass windows reflect the home's rich history & add a touch of timeless character. An impressive addition enhances this level with a stunning great room that features a fireplace, cathedral ceilings /w sky lights, and floor to ceiling windows allowing natural light and breathtaking views of the gardens and river. Relax on the cozy balcony or the covered front porch. The upper apartment features two bedrooms, liv rm, kitchen, and 1 bath, appliances & wall fireplace. Rented to long term tenants $850/mth inclusive. Call today to review (24 hr notice). (id:35492)
Nest Realty Inc.
27 8th Street
Chatham, Ontario
Mint! Move right in to this 3 bedroom 2 bath completely spotless home! All big ticket items including including windows, flooring, furnace and AC have all been updated in the last few years.. Main floor features open concept living room/dining area, kitchen w/ appliances included, main floor bedroom and full ensuite bath! Another bath upstairs with another 2 bedrooms.. full basement with another bonus room and laundry, plenty of storage throughout. You are walking distance to Tecumseh Park, Cultural Centre, Downtown Shopping, Gyms, and Restaurants. Take advantage of the neighboring day care or the huge dog park just around the corner! Be worry free with steel roof and enjoy a low maintenance for years to come as everything is taken care of. Great value! Call today! (id:35492)
Realty House Inc. Brokerage
2765 Kelly Road
Lasalle, Ontario
3.78 ACRES OF TRANQUIL & SERENE COUNTRY LIVING IN LASALLE ON KELLY ROAD BTWN MALDEN & DISPUTED, JUST MINUTES FROM THE TOWN CENTRE. BUILD YOUR DREAM HOME OR ENJOY THE FULLY RENOVATED 1259 SQ FT, 3 BDRM & 1 BATH RANCH W/MASSIVE, SUN FILLED LIVING AREAS. OVERSIZE 2 CAR GARAGE. NO NEIGHBOURS. DID I MENTION THE TENNIS COURT? REGULATION SIZE, CURBED & FULLY FENCED, ADDED IN 2021. THE POSSIBILITIES ARE ENDLESS. BUYERS ARE ENCOURAGED TO CONDUCT THEIR OWN DUE DILLIGENCE TO CONFIRM DETAILS SUCH AS SERVICES, ZONING LOT INFO, ETC. (id:35492)
Royal LePage Binder Real Estate - 640
260 Maxwell Street
Sarnia, Ontario
WELCOME TO 26 MAXWELL STREET. THIS IS THE ONE YOU HAVE ALL BEEN WAITING FOR! A GORGEOUS DUPLEX WITH FANTASTIC INCOME. FRONT BACHELOR UNIT IS RENTED FOR $735.00, AND 3 BEDROOM UNIT IS RENTED AT $2475.00 PER MONTH, AND GARAGE IS RENTED TO A CHARITABLE ORGANIZATIONS AND COMES WITH A $7,920 PER YEAR TAX BENEFIT RECIEPT. THIS HOME IS COMPLETELY RENOVATED TOP TO BOTTOM, INSIDE & OUT. UPDATES INCL: BRAND NEW ALL WHITE KITCHEN WITH BRAND NEW STAINLESS STEEL APPLIANCES, NEW NEST THERMOMETER, NEW PAVED DRIVEWAY (2023), NEWER ROOF 2020, NEWER VINYL WINDOWS (2020) , NEWER FLOORING, NEWER 200 AMP ELECTRICAL PANEL (2020), FURNACE 2018, & CENTRAL AIR '2020, WAS SERVICED THIS YEAR, NEWER 1.5 CAR GARAGE BUILT WITH PERMIT (QUITE LARGE, 25X15), 10' CEILING, & POWERED. SEPARATE, SELF-CONTAINED & NEWER BACHELOR UNIT COMPLETE WITH KITCHEN & 3 PC ENSUITE, 70 GALLON HWT IS OWNED, THE LIST GOES ON AND ON. LISTED AS MULTI-FAMILY & RESIDENTIAL. (id:35492)
Streetcity Realty Inc. (Sarnia)
4418 Belmont
Comber, Ontario
WELCOME TO BEAUTIFUL COMBER!! BRAND NEW DEVELOPMENT, GORGEOUS COUNTY SETTING WITH MASSIVE LOTS JUST 20 MINS TO WINDSOR, LEAMINGTON OR CHATHAM!! TO BE BUILT! EXTRA EXTRA LRG BRAND NEW MODERN/STYLISH RAISED RANCH BONUS ROOM STYLE HOME IN A DESIRABLE LOCATION. GREAT CURB APPEAL WITH STONE/STUCCO/BRICK FINISHES. STEP INSIDE TO THE LRG INVITING FOYER THAT LEADS YOU TO THE OPEN CONCEPT MAIN LVL W/SOARING CEILINGS. MASSIVE LR/DR/KITCHEN COMBO, FAMILY ROOM - CUSTOM KITCHEN W/STYLISH CABINETS & GRANITE/QUARTZ COUNTER TOPS & GLASS TILED BACKSPLASH! LAVISH ENSUITE BATH, TILED SHOWER & GLASS DOOR, W-IN CLST ATTACHED TO MASTER. BASEMENT CAN BE FINISHED WITH 2 ADDITIONAL BEDROOMS AND 1 FULL BATH & LARGE FAMILY ROOM! HIGH QUALITY FINISHES THRU-OUT ARE A STANDARD W/SUN BUILT CUSTOM HOMES 'BECAUSE THE FUTURE IS BRIGHT WITH SUN BUILT CUSTOM HOMES!'. COME DISCOVER THE DIFFERENCE TODAY FOR YOURSELF!! PEACE OF MIND WITH 7 YEARS NEW HOME TARION WARRANTY!! (id:35492)
RE/MAX Capital Diamond Realty - 821
216 Woodland
Harrow, Ontario
Welcome to 216 Woodland, a beautifully crafted custom-built home in one of Harrow's most sought-after neighborhoods, just steps from the Harrow arena, fairgrounds, trails, and skatepark. This home exemplifies thoughtful design and attention to detail both inside and out. Featuring 5 spacious bedrooms and 3 full bathrooms, this 4,000 sq. ft. home (approx. 2,000 sq. ft. per level) provides ample space for the whole family. The main level boasts an expansive family room with 9-foot ceilings and an open-concept layout, perfect for hosting gatherings. Downstairs, you'll find a massive recreation room and games room, offering endless entertainment possibilities. The primary suite includes a private ensuite and walk-in closet. Outside, enjoy a serene oasis with a covered rear porch overlooking a park-like yard and an inviting on-ground pool, ideal for relaxation and outdoor fun. Additional parking is available with a convenient side driveway extension. (id:35492)
The Dan Gemus Real Estate Team Ltd. - 520
858 Chilver Road
Windsor, Ontario
This 3-bedroom, 2.5-bathroom, single-family home in historic Walkerville offers an abundance of living space over 3 floors. The property features your traditional historic charm with beautiful woodwork and etched glass throughout. Cozy up in your main floor living room next to the beautiful fireplace. This home offers a fully finished loft space on the 3rd floor for tons of living space for the whole family. The backyard features an in ground swimming pool with diving board to keep cool all summer long, along with a fenced brick patio for outdoor relaxation. Situated just steps away from Willistead Park, the bustling shops and restaurants of Olde Walkerville and the riverfront trails, this home offers the perfect blend of space and convenience for those seeking a large residence in the desirable Walkerville neighborhood. Call to book your private showing. (id:35492)
Century 21 Local Home Team Realty Inc.
540 Kennedy Drive West
Windsor, Ontario
Custom-designed, one-of-a-kind ranch-style home, perfectly situated across from Roseland Golf Course. This meticulously maintained 3,100 sq. ft. gem boasts a solid stone exterior and features an attached 2.5-car garage with epoxy floors. An additional large detached heated garage, currently serving as a game room, offers endless possibilities for extra living space. The interiors are equally impressive, with rich hardwood floors throughout and custom wood beams adorning the vaulted ceilings. The gourmet kitchen is a chef's dream, equipped with top-of-the-line Wolf and Sub-Zero appliances, granite countertops, and convenient refrigerator drawers. Step outside to a multifunctional exterior area that includes a built -in hot tub on a covered back porch, ideal for yearr ound relaxation. Beautifully landscaped yard is enhanced with a turf lawn, an underground sprinkler system, and custom-built storage shed. Just 8 years old, this home is a rare blend of modern luxury and timeless elegance. (id:35492)
RE/MAX Preferred Realty Ltd. - 586
189 Nicholas Street Unit# Lower
Sarnia, Ontario
THE LUXURY BUILT BY CASTLEMAN CONTRACTING INC. BUILT TO SURPASS TODAY ENERGY STAR STANDARDS. SEMI PRIVATE ENTRANCE FROM WELCOMING WIDE FOYER LEADING TO A BRIGHT A SUNNY SPACIOUS SINGLE GRANNY SUITE. SIMPLE KITCHEN WITH ISLAND AND STOOLS. BASIC APPLIANCES INCLUDED. LARGE REC ROOM, BRIGHT WEST FACING BEDROOM AND PRIVATE OFFICE SPACE. COMPLETELY FURNISHED WITH BEAUTIFUL HIGH END FURNITURE- PERFECT FOR A WORKING PROFESSIONAL. JUST BRING YOUR PERSONAL BELONGINGS! LANDLORD LIVES UPSTAIRS. CREDIT AND BACKGROUND CHECKS WILL BE REQUIRED. RENT IS INCLUSIVE OF HEAT, HYDRO, CABLE AND WIFI. (id:35492)
RE/MAX Sarnia Realty Inc
Initia Real Estate (Ontario) Ltd.
3766 Talbot Trail
Chatham-Kent, Ontario
RARE WATERFRONT FIND, 9.42 ACRES, 703 FT FRONTAGE, 3 BDRMS, 1 BATH, LIV RM, DIN RM, KITCHEN. 12 MINUTES EAST OF WHEATLEY. GREAT OPPORTUNITY TO BUILD YOUR WATERFRONT DREAM HOME. HOUSE IS SOLD 'AS IS, WHERE IS' (id:35492)
H. Featherstone Realty Inc. - 251
633 Orchards Crescent
Windsor, Ontario
To be built by J RAUTI CUSTOM HOMES in ""The Orchards"" neighborhood of South Windsor, this elegant future 2-Story home offers the perfect blend of luxury and comfort. Boasting 5 large bedrooms and 4 full bathrooms, including a primary ensuite, this home is designed for those who appreciate space and style. The designer kitchen, complete with high-end finishes, is a chef's dream, with an soaring open-to-below foyer and family room, and a covered backyard patio. The convenience of a 2-car garage and the home's proximity to Devonshire Mall adds to its appeal, making it a highly desirable property in a sought-after location with a 59ft frontage. J Rauti Custom Homes finish with the most high-end details, offering buyers the flexibility to choose from various models and designs, tailoring your dream home to the precise preferences and lifestyle needs in this great neighborhood. (id:35492)
Remo Valente Real Estate (1990) Limited
480 Jolly
Lasalle, Ontario
Welcome to Villa Oaks, nestled off Martin Lane in LaSalle. This beautifully designed 1,500 sq ft semi-detached ranch by Orion Homes offers both comfort and quality. With 2 spacious bedrooms, 2 bathrooms (including an ensuite), and a 2-car garage, this home is perfect for anyone seeking a modern, low-maintenance lifestyle. The home features hardwood flooring in the main areas, ceramic tile in the wet spaces, and carpeting in the bedrooms. The kitchen is finished with granite countertops & a stylish backsplash. The primary bedroom includes a walk-in closet and a private ensuite. Set on a deep lot, this property offers great potential for outdoor living, with a rear covered porch ready for a future deck addition. With many upgrades included, this home is ready to impress. Contact the Listing Agent for availability, the sales package, and more details. (id:35492)
Remo Valente Real Estate (1990) Limited
360 Jolly
Lasalle, Ontario
Welcome to Villa Oaks, nestled off Martin Lane in LaSalle, where modern living meets thoughtful design. This beautifully crafted 1,450 sq ft raised ranch by Orion Homes features 3 spacious bedrooms and 2 well-appointed bathrooms, including a stunning master suite with walk-in closet and full private bathroom, this home truly stands out. The main floor boasts an open-concept living and dining area, perfect for gatherings, complemented by a dine-in kitchen finished with granite countertops & a stylish backsplash. Hardwood flooring flows throughout the living spaces, with ceramic tile in the wet areas and cozy carpeting in the bedrooms. Full un-finished basement area with grade entrance, along with a 2-car attached garage offers ample space and convenience, making this home both functional and beautiful. If you're seeking a modern, comfortable, and well-designed family home, look no further than this raised ranch in Villa Oaks. (id:35492)
Remo Valente Real Estate (1990) Limited
440 Jolly
Lasalle, Ontario
Welcome to Villa Oaks, nestled off Martin Lane in LaSalle. This beautifully designed 1,500 sq ft semi-detached ranch by Orion Homes offers both comfort and quality. With 2 spacious bedrooms, 2 bathrooms (including an ensuite), and a 2-car garage, this home is perfect for anyone seeking a modern, low-maintenance lifestyle. The home features hardwood flooring in the main areas, ceramic tile in the wet spaces, and carpeting in the bedrooms. The kitchen is finished with granite countertops & a stylish backsplash. The primary bedroom includes a walk-in closet and a private ensuite. Set on a deep lot, this property offers great potential for outdoor living, with a rear covered porch ready for a future deck addition. With many upgrades included, this home is ready to impress. Contact the Listing Agent for availability, the sales package, and more details. (id:35492)
Remo Valente Real Estate (1990) Limited
420 Jolly
Lasalle, Ontario
Welcome to Villa Oaks, nestled off Martin Lane in LaSalle. This beautifully designed 1,500 sq ft semi-detached ranch by Orion Homes offers both comfort and quality. With 2 spacious bedrooms, 2 bathrooms (including an ensuite), and a 2-car garage, this home is perfect for anyone seeking a modern, low-maintenance lifestyle. The home features hardwood flooring in the main areas, ceramic tile in the wet spaces, and carpeting in the bedrooms. The kitchen is finished with granite countertops & a stylish backsplash. The primary bedroom includes a walk-in closet and a private ensuite. Set on a deep lot, this property offers great potential for outdoor living, with a rear covered porch ready for a future deck addition. With many upgrades included, this home is ready to impress. Contact the Listing Agent for availability, the sales package, and more details. (id:35492)
Remo Valente Real Estate (1990) Limited
470 Jolly
Lasalle, Ontario
Welcome to Villa Oaks, nestled off Martin Lane in LaSalle. This beautifully designed 1,500 sq ft semi-detached ranch by Orion Homes offers both comfort and quality. With 2 spacious bedrooms, 2 bathrooms (including an ensuite), and a 2-car garage, this home is perfect for anyone seeking a modern, low-maintenance lifestyle. The home features hardwood flooring in the main areas, ceramic tile in the wet spaces, and carpeting in the bedrooms. The kitchen is finished with granite countertops & a stylish backsplash. The primary bedroom includes a walk-in closet and a private ensuite. Set on a deep lot, this property offers great potential for outdoor living, with a rear covered porch ready for a future deck addition. With many upgrades included, this home is ready to impress. Contact the Listing Agent for availability, the sales package, and more details. (id:35492)
Remo Valente Real Estate (1990) Limited
460 Jolly
Lasalle, Ontario
Welcome to Villa Oaks, nestled off Martin Lane in LaSalle. This beautifully designed 1,500 sq ft semi-detached ranch by Orion Homes offers both comfort and quality. With 2 spacious bedrooms, 2 bathrooms (including an ensuite), and a 2-car garage, this home is perfect for anyone seeking a modern, low-maintenance lifestyle. The home features hardwood flooring in the main areas, ceramic tile in the wet spaces, and carpeting in the bedrooms. The kitchen is finished with granite countertops & a stylish backsplash. The primary bedroom includes a walk-in closet and a private ensuite. Set on a deep lot, this property offers great potential for outdoor living, with a rear covered porch ready for a future deck addition. With many upgrades included, this home is ready to impress. Contact the Listing Agent for availability, the sales package, and more details. (id:35492)
Remo Valente Real Estate (1990) Limited
1842 Road 3 West
Kingsville, Ontario
This beautiful ranch sits on a sprawling 1.065 acre country lot with no neighbors!! Offering peace and tranquility. This newly renovated home, main flr features 3 bdrms 4 pc bath, spacious living rm/dining rm with a cozy new gas fireplace. The lower level newly refinished, offers 2 bdrms 3 pc bath, living rm/kitchen and ldry rm with tons of storage throughout. Step outside and enjoy privacy with an outdoor oasis, fenced-in 18' x 36' heated in ground pool surrounded with finished concrete. 20' x 35' heated workshop with a overhang that covers the concrete patio with 220 amp service for a hot tub. Inside find a bar/entertaining area with a 2 pc bath along with tons of rm for other hobbies. In addition, you will find a 24' x 29' insulated 2-car detached garage. This property has functionality and offers so many opportunities for usage and enjoyment. Many updates include Roof (2023) Siding (2023) Many windows (2023) and more!! (id:35492)
Royal LePage Binder Real Estate - 644
296 Secord Street
Espanola, Ontario
Welcome to 296 Secord St, a Real Estate Investors dream! This 6 unit building sits on a huge double lot right in the heart of Espanola. It has been loved and kept in excellent condition inside and out. Generously sized main suite with 3 beds/1bath, in addition to a main floor unit with 1bed/1bath plus attached garage, as well four newly updated 1bed/1bath units with separate entry. Respectful and happy tenants. Ample parking. Separate hydro meters. Private basement with storage and utility space. A true, low maintenance money maker, cash flowing positive with an excellent capitalization rate perfect for the savvy investor. Come and see this unbelievable investment opportunity for yourself - book your private tour today! (id:35492)
Revel Realty Inc.
473 Second Avenue
Espanola, Ontario
Have you been thinking of getting into the real estate investment market? 473 Second Ave is the perfect place to start! A rare, 3-unit cash flowing opportunity to kick-start or add to your investment portfolio. Sitting on a huge lot in the heart of Espanola, this 3 unit building has everything an investor could want. A comfortably sized 3 bedroom main suite, in addition to a 1bed/1bath unit as well as a main floor bachelor unit. Huge yard with a detached garage. Building has been well maintained and cared for. A low maintenance property with excellent cash flow and capitalization rate. Come and see this exceptional opportunity for yourself - book your private viewing today! (id:35492)
Revel Realty Inc.
22 Poplar
Mcgregor, Ontario
Beautifully renovated 2 bed home with new flooring, siding drywall lighting,kitchen etc. Quiet location with covered carport large shed and cement driveway. low maintenance yard. Furnace and a/c outside unit.Ready to move in .Monthly fees of $800.00 includes water, use of pool and community center, park maintenance and garbage pick up. Park approval is required (id:35492)
Royal LePage Binder Real Estate - 644
25 Slack Road
Walford, Ontario
Check out this amazing year round waterfront home on Tube Lake in the quiet town of Walford, Ontario. This stunning all brick and stone bungalow features an open concept floor plan with unobstructed views of the sandy shoreline and calm waters of Tube Lake. Spacious dining room with huge island that opens up to the living room. There is a hot tub off the dining area and access to the huge composite deck perfect for entertaining. The main floor features a spacious oak kitchen, 2 bedrooms, main floor laundry and a 4 piece bathroom. The lower level features a finished family room with dry bar, fireplace, a third bedroom and updated 3 piece bathroom. The house offers ample storage space. There is a beautiful sauna on the water's edge. The property is well lansdcaped, features an interlocking stone driveway, a double detached garage and detached steel building perfect to store all of your toys. Maintenance free steel roof. (id:35492)
RE/MAX Crown Realty (1989) Inc.
2145 Front Road North
Amherstburg, Ontario
Welcome to your dream home to be built on this stunning property in Amherstburq. This stunning brand-new raised ranch plus bonus room built by Saya Homes Ltd. is the perfect blend of luxury 5 comfort. With 4 bedrooms & 3 full bathrooms upstairs, you will have plenty of space to create your own oasis. The master bedroom features its own ensuite & walk-in closet, ensuring your own private retreat. The main floor boasts a spacious open concept design, with a large living room, dining room, and a modern kitchen w/high-end finishes and appliances. The basement, which has a grade/separate entrance, is fully finished and features a second kitchen, 2 bedrooms/office, and a full washroom. You can lease the basement for extra income or use it as a private space for your extended family. The exterior of the house is equally impressive 3 car garage. You can still put your own touch on this one. (id:35492)
Real Broker Ontario Ltd
Century 21 Request Realty Inc - 606
2135 Front Road North
Amherstburg, Ontario
Welcome to this latest addition to Saya Homes collection with this full brick and stone 4-bedroom 4 bath executive just under 3400 sq ft home with 3 car garage, has everything for the discerning buyer. The double front doors open to a grand 2 story foyer leading to a formal dining room and main floor bedroom with its own ensuite bath. The 2-storey high great room with lots of windows, opens to an eating area and kitchen with lots of cabinets and huge island, with walk in pantry and mudroom. The second-floor features master retreat with 5-piece ensuite and walk in closets. All bedrooms have their own bathrooms. A grade entrance leads directly to the basement with rough ins for an additional laundry and full bath. This home is loaded with all the features and finishes you would expect in a home of this caliber. Quartz counters, hardwood tile, custom cabinets & ceiling treatments & back covered porch. The list goes on. (id:35492)
Real Broker Ontario Ltd
Century 21 Request Realty Inc - 606
9255 Highway 542 Highway
Spring Bay, Ontario
Welcome to 9255 HWY 542, CENTRAL MANITOULIN. Being Sold ""AS IS"". (id:35492)
Royal LePage North Heritage Realty
933 West Shore Road
Pelee Island, Ontario
Beautiful waterfront home with big lot & private beach on Pelee Island. Beautiful landscaped with amazing views of Lake Erie across the street. Featuring 5 bedrooms, 5 bathrooms, living room, dining room, sun room. Most furnishing included. Many updated (see attached docs tab )New camera system, solar lights all around the property, lots of parking. Used to run as The Gathering Place Bed & Breakfast. It's great for Air BnB, BnB or Family Home. Close to many amenities on the island. Call the listing agent for more details. Please view video. (id:35492)
Lc Platinum Realty Inc. - 525
7478 Silverleaf Lane
Lasalle, Ontario
TAKE ADVANTAGE OF PRE-CONSTRUCTION PRICING! THIS MASTER-BUILT SEMI DETACHED HOME OCCUPIES A PRIME LOCATION IN PHASE 2 OF FOREST TRAIL BUILT EXCLUSIVELY BY TIMBERLAND HOMES. THE SOARING CEILINGS AND STUNNING HARDWOOD FLOORS IMPRESS IN THIS LUXURY VILLA. THE OPEN-PLAN LIVING/DINING WITH FEATURE FIREPLACE OPENS ONTO A PRIVATE COVERED TERRACE, AND THE ADJOINING KITCHEN FEATURES GRANITE COUNTERS AND A HUGE SIT UP ISLAND. THE KING SIZE PRIMARY SUITE FEATURES A FULLY CLOSETED ENORMOUS WALK-IN AND ENSUITE WITH DOUBLE VANITY AND FRAMELESS GLASS SHOWER. PRIVATE FINISHED DRIVE, TWO CAR GARAGE & FULLY SODDED GROUNDS WITH SPRINKLERS ARE ALSO INCLUDED. LEAVE THE LAWN MAINTENANCE, SNOW REMOVAL AND ROOF REPLACEMENT TO US. THIS IS MAINTENANCE FREE EXECUTIVE LIVING AT ITS BEST! IF YOU ARE LOOKING TO DOWNSIZE THE MAINTENANCE OF YOUR CURRENT HOME YET STILL ENJOY THE LUXURIES AFFORDED TO YOU, THE SEARCH STOPS HERE. LOCATED IN THE HEART OF LASALLE NEAR ALL AMENITIES, SHOPPING, BIKE TRAILS & WALKING TRAILS. (id:35492)
RE/MAX Preferred Realty Ltd. - 584
4549 Grand Marais Road East
Windsor, Ontario
GREAT EASTSIDE LOCATION OFFERS 3 + 1 BEDRM, 2 BATH BUNGALOW W/ A SELF-CONTAINED MOTHER-IN-LAW SUITE,2 SEPARATE UNITS, DUCTLESS HEATING & COOLING UNIT BEAUTIFUL SERENE, TRANQUIL BACKYARD W/PATIO & DECK, SINGLE GARAGE, CLOSE TO ALL AMMENITES. (id:35492)
4vgroup Realty Inc. - 256
382 7th Line
Gore Bay, Ontario
Country living at it's finest. Spectacular lot with landscaping and a multitude of perennials. Gazebo and raised garden beds compliment the exterior. The large 30'x 60' workshop has a 200 amp service, cement floor and loft for additional storage. Two garden sheds included. Recently installed heat pump provides efficient heating and cooling. The entrance way has a wide mudroom and closet moving into a large dining area with original hardwood floors and an attached kitchen, newly renovated bath and main floor laundry. Also on the main floor is a room currently used as an office, but could have multiple purposes. The spacious living room also has a propane fireplace. There are three bedrooms and bath on the upper level with the main bedroom having a walk in closet. Another bedroom has an additional nursery with book cases. The bath comes with a soaker tub. This home and property are the complete package. Call for your private viewing today. (id:35492)
Manitoulin Island Real Estate Brokerage Inc.
667 Highway 528a
Noelville, Ontario
Beautiful year round home and family retreat on coveted Wolseley Bay of the French River with year round road access. With 160 feet of shoreline and surrounded by natural forest and Crown Land, this very private property has had numerous updates and renovations in the last 15 years with all of the modern conveniences and mechanicals for your complete comfort during all seasons. Some amenities include a sundeck, main floor laundry, air conditioning, geothermal furnace, drilled well partially paved driveway and woodstove. An automatic backup propane generator is on site to ensure hydro comfort and safety year round. This 1800 square foot main house has 2 bedrooms, full bath, a huge living room plus a Muskoka room with panoramic views. The 28'x30' garage/workshop has plenty of storage for your cars, boats, ATV or equipment and has its own forced air propane furnace and a second story spacious 1 bedroom apartment. There is also a dry boat house and an aluminum docking system. This one of a kind property has one of the most beautiful views of the historic French River whether you're relaxing on the patio, entertaining in the Muskoka room or just sitting on the dock. It includes most furnishings, tools and equipment including the Kubota Tractor with snow blower, bucket, sander and grader for snow removal and property maintenance. Conveniently located just 15 minutes from shopping and amenities in Noelville and less than 5 minute boat ride to the Wolseley Bay boat launch. Miles of boating and safe swimming right out front and snowmobile trails through out the area. Don't miss this rare opportunity to make this unique property your new home or cottage getaway. (id:35492)
RE/MAX Crown Realty (1989) Inc.
67 Kreko Street
Garson, Ontario
Welcome to this one-of-a-kind, custom-built home offering a sprawling 2100 sq ft on the main floor. Constructed with (ICF) both above and below grade, this residence is exceptionally solid, incredibly quiet, and highly efficient. Every inch of this home exudes luxury, from the exquisite flooring and countertops to the elegant light fixtures and door handles. Featuring 3+1 bedrooms and 2 bathrooms, this stunning home is set on a serene 5-acre rural forested lot with a beautifully landscaped yard equipped with an irrigation system. The property boasts a spacious double attached garage and an impressive heated double detached garage that includes a golf simulator. Inside, you'll be captivated by the soaring ceilings that add to the grandeur of this remarkable home. Experience unparalleled comfort and sophistication in this extraordinary property. (id:35492)
RE/MAX Crown Realty (1989) Inc.
49 Riverview Avenue
Lasalle, Ontario
ATTENTION BOATERS AND ENTERTAINMENT ENTHUSIASTS! RESTING ON A DOUBLE WIDE LOT YOU'LL FIND THIS 4 BDRM, 2.5 BATH CUSTOM BUILT 2512 SQ FT HOME OFFERING OVERSIZED PRIMARY BEDROOM WITH HUGE ENSUITE BATH AND WALK IN CLOSET. WITH A BALCONY WHERE YOU CAN VIEW THE BEAUTIFUL SUNSETS ON THE WATER!! ALSO BOASTING A SPARKING OAK KITCHEN OPEN TO DINING AREA AND LIVINGROOM WITH COZY GAS FIREPLACE. LOTS OF ROOM FOR FAMILY AND GUESTS WITH 3 ADDITIONAL BEDROOMS, 2.5 MAIN FLOOR BATHS ... PLUS A STUNNING FENCED REAR YARD WITH COVERED HOTTUB, SPACIOUS DECKING AND 2.5 CAR GARAGE WITH LOFT. YOU'LL FIND NOTHING THAT COMPARES TO WHAT YOU'LL FIND HERE. RECENT UPDATES INCLUDE FURNACE AND CENTRAL. AIR (RENTED), ROOF, MOST FLOORING, PAINTING THROUGHOUT INTERIOR AND EXTERIOR, REAR DECKING, AND COVERED HOTTUB. PUT THIS ON YOUR LIST AND DON'T MISS IT. (id:35492)
Deerbrook Realty Inc. - 175
3066 Centennial Crescent
Gosfield South, Ontario
Nestled along the serene banks of a meandering creek, this 4 bed, 2.5 bath home is a nature lover's paradise. Enveloped by an abundance of lush gardens and verdant foliage, it offers a tranquil escape from the hustle and bustle of everyday life. The outdoor space is a botanical wonderland, featuring a diverse array of flora that blooms throughout the seasons, ensuring year-round beauty and colour. Winding pathways invite you to explore the gardens, where you'll find hidden nooks perfect for soaking in the natural beauty. This property is not just a home; its a sanctuary. Whether you're an avid gardener, a nature enthusiast, or someone seeking a picturesque retreat, this creekside haven offers a unique blend of natural splendor and serene living. Come and experience the magic of this extraordinary garden oasis for yourself. (id:35492)
Century 21 Local Home Team Realty Inc.
484 Secord Street
Espanola, Ontario
Welcome to 484 Secord St in Espanola, a charming 2-bedroom, 1-bath home that perfectly balances comfort, affordability, and convenience. This inviting residence features a cozy interior designed for easy living, complemented by a spacious living area and well-sized bedrooms. Outside, you'll find a generously-sized shed that provides ample storage for all your belongings or lawn equipment, making it an ideal space for any homeowner’s needs. Situated in a friendly neighborhood, this home offers not just a place to live, but a place to thrive. Whether you're a first-time buyer or looking to downsize, 484 Secord St is the perfect blend of practicality and comfort. (id:35492)
Royal LePage North Heritage Realty
Lot 1 Windstar Avenue
Chelmsford, Ontario
TO-BE BUILT. The White Pine model built by award winning builders SLV Homes in Rayside Balfour Premier Subdivision “Marquis Park”. Have your family in a new home Spring 2024. This 2 storey model features open concept kitchen, dining, living room with 2 piece powder room. Three spacious bedrooms, master with ensuite, vanity, soaker tub, walk-in shower. Finished deck makes this turn key home ready to move in! Call for more information. (id:35492)
Royal LePage Realty Team Brokerage
Lot 35 Windstar Avenue
Chelmsford, Ontario
TO-BE BUILT. Introducing the Chestnut model - a true masterpiece of luxury living, crafted by award-winning builders SLV Homes. Prepare to be captivated by it's open concept design that seamlessly blends elegance with comfort. 9'' ft ceilings throughout the main floor. The bright living room and dining room sets the tone for relaxation while the large kitchen boasts ample cabinetry and a center island with a large walk-in pantry perfect for culinary creations. Step outside through patio doors onto your finished deck where breathtaking views of your surroundings await you. With two generously sized bedrooms on one side and a master bedroom located on the other side, providing privacy plus a large en-suite. This spacious layout is perfect for entertaining guests in the central part of the floor plan. PLEASE NOTE: THIS FLOOR PLAN IS DESIGNED TO ACCOMMODATE A SECONDARY DWELLING UNIT (LEGAL APARTMENT) WITH PRIVATE ENTRANCE. Rent-to-Own Option Available: https://bkindrat.rentliveown.ca (id:35492)
Royal LePage Realty Team Brokerage
Lot 31 Windstar Avenue
Chelmsford, Ontario
TO-BE BUILT. Introducing the Willow model - a true masterpiece of luxury living, crafted by award-winning builders SLV Homes. This stunning bungalow will be built in the prestigious Rayside Balfour Premier Subdivision “Marquis Park”, and is set to arrive in Spring 2025. As you step into this home, prepare to be captivated by its open concept design that seamlessly blends elegance with comfort. The bright and cozy living room sets the tone for relaxation while the large kitchen boasts ample cabinetry and a center island perfect for culinary creations. Step outside through patio doors onto your finished deck where breathtaking views of your surroundings await you. With three generously sized bedrooms including a master suite complete with en-suite bathroom featuring a vanity and walk-in shower, this spacious layout is perfect for entertaining guests or simply spending quality time with loved ones. Main floor laundry provides added convenience making day-to-day tasks effortless. For those seeking even more space or different layouts, we have additional models available upon request. Call for more information. Rent-to-Own Option Available: https://bkindrat.rentliveown.ca (id:35492)
Royal LePage Realty Team Brokerage
Lot 33 Windstar Avenue
Chelmsford, Ontario
TO-BE BUILT. Introducing the Black Cherry model - a true masterpiece of luxury living, crafted by award-winning builders SLV Homes. This stunning bungalow will be built in the prestigious Rayside Balfour Premier Subdivision “Marquis Park”, and is set to arrive in Spring 2025. prepare to be captivated by it's large spacious foyer and open concept design that seamlessly blends elegance with comfort. The bright and cozy living room sets the tone for relaxation while the large kitchen boasts ample cabinetry and a center island perfect for culinary creations. Step outside through patio doors onto your finished deck where breathtaking views of your surroundings await you. With three generously sized bedrooms including a master suite complete with en-suite bathroom featuring a vanity and walk-in shower, this spacious layout is perfect for entertaining guests or simply spending quality time with loved ones. For those seeking even more space or different layouts, we have additional models available upon request. Call for more information. Rent-to-Own Option Available: https://bkindrat.rentliveown.ca (id:35492)
Royal LePage Realty Team Brokerage
Lot 22 Ruby Street
Chelmsford, Ontario
TO-BE BUILT. The Poplar model built by award winning builders SLV Homes in Rayside Balfour Premier Subdivision “Marquis Park”. Have your family in a new home Spring of 2025. This large bungalow model features open concept kitchen, dining, and living room Three spacious bedrooms, master with ensuite, vanity, walk-in shower. Finished deck makes this turn key home ready to move in! Walk out basement available upon request. Call for more information. (id:35492)
Royal LePage Realty Team Brokerage












