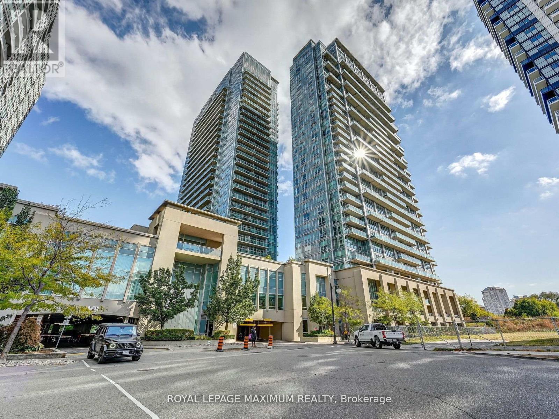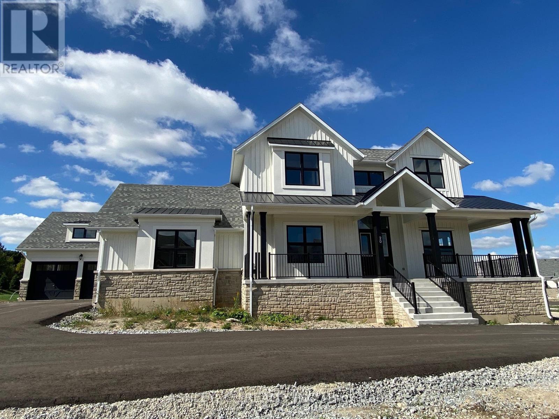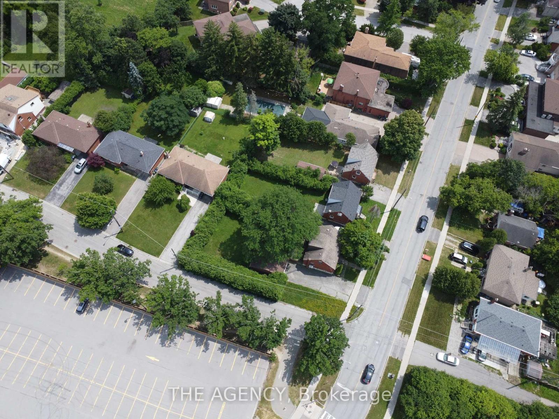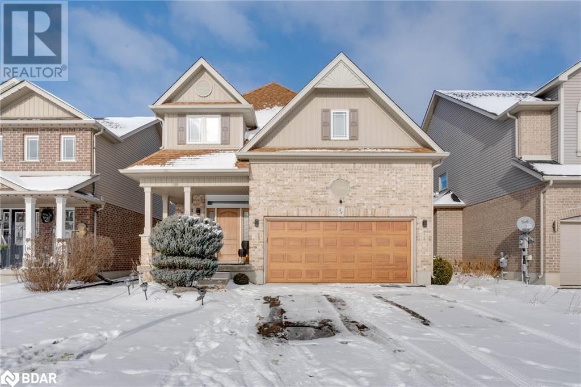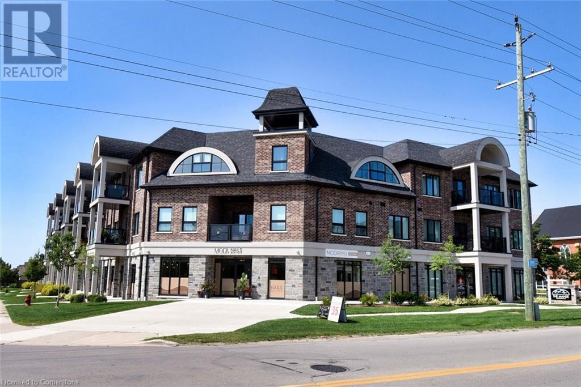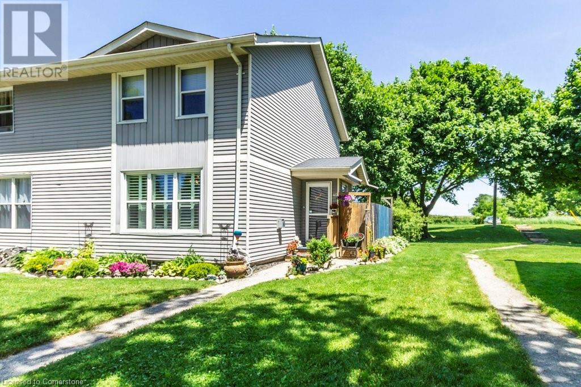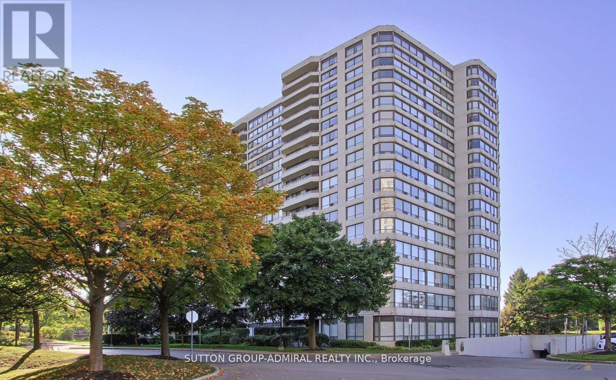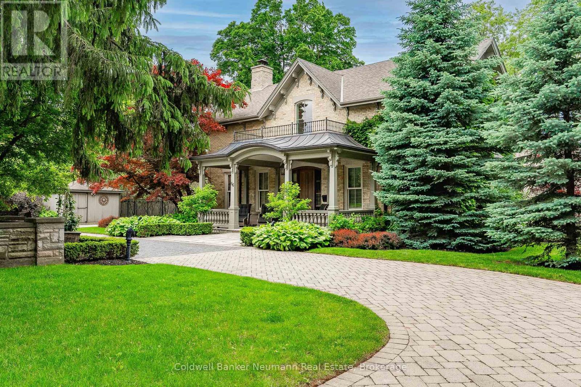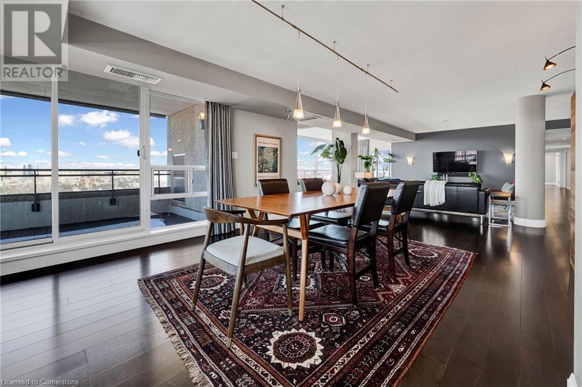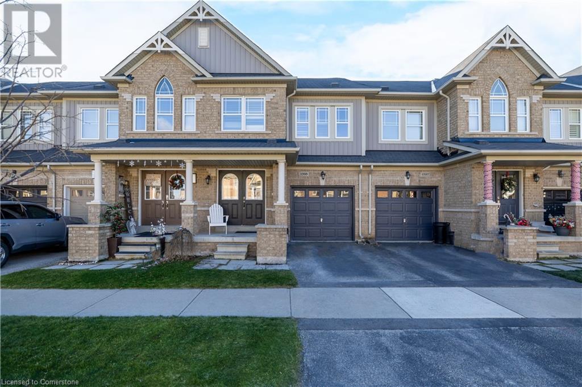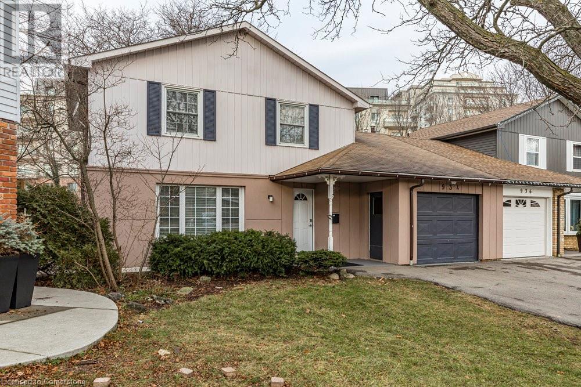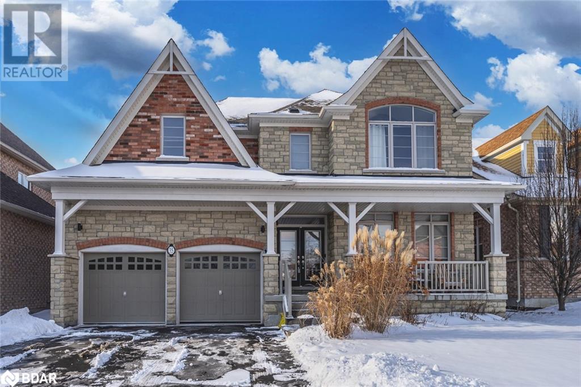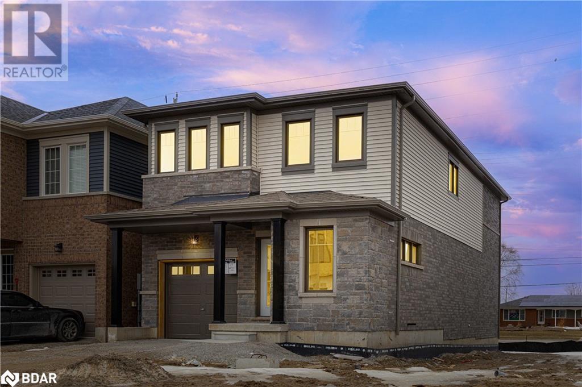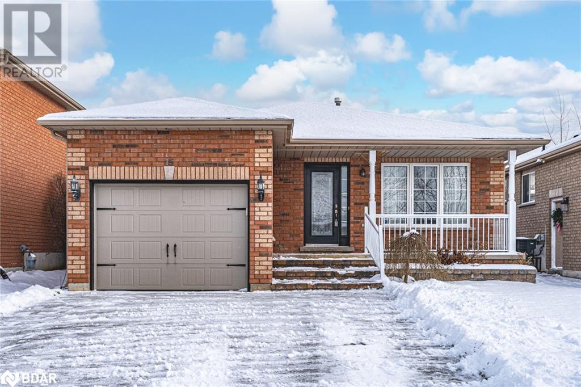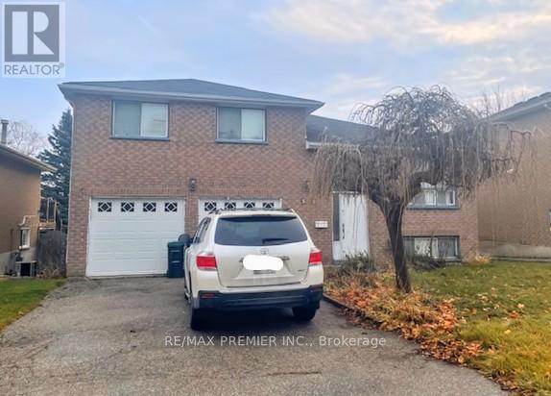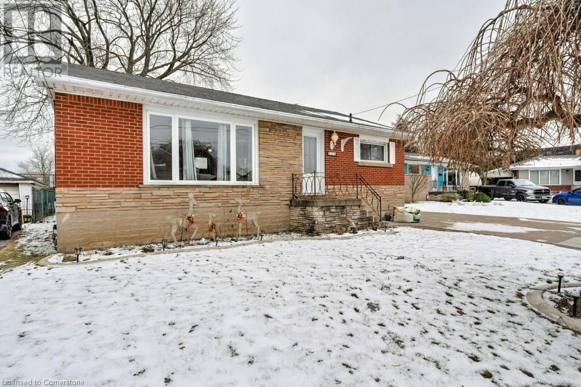6307 Kirkland Drive
Niagara Falls, Ontario
Welcome to this family friendly area with parks and schools nearby. Shopping too! This raised bungalow has loads of room for your family to grow. The main level offers a spacious living room with lots of light and gleaming engineered flooring that flows nicely into the dining area that is large enough for a harvest table! The updated kitchen is not only gorgeous but functional with loads of cabinetry, granite counters and a double sink overlooking the fenced rear yard. There are 2 good sized bedrooms and a 4 pc bathroom also on this level. A few steps down and there is a huge rec room that awaits your flooring ideas. Great pot lights, large windows and a wood burning fireplace are all part of this L shaped room. There is another bedroom, extra room for exercise or a den or even another bedroom and a nice 3 pc bathroom with shower. The laundry room/utility room has a walk out to the yard making this home perfect for a possible in law suite or extra apartment. The potential is here! IMMEDIATE POSSESSION (id:35492)
Royal LePage NRC Realty
2603 - 701 Geneva Street
St. Catharines, Ontario
Experience the epitome of luxury living in this breathtaking penthouse residence at Beachview Condos.Spanning approximately 2,700 square feet, this exquisite home welcomes you with a dramatic skylit foyer adorned with gleaming marble floors, setting the stage for the sophistication that awaits.The gourmet kitchen is a chef's dream, boasting sleek granite countertops, top-of-the-lineappliances from Fisher & Paykel and Miele, and a bright dinette perfect for casual meals. Entertain with ease in the elegant formal dining room, effortlessly accommodating gatherings of up to twelve guests.The expansive living room, a haven of relaxation, is anchored by a cozy fireplace that invites you to unwind after a long day. Seamlessly flowing into the sun-drenched sunroom, this space offers a tranquil retreat with breathtaking views of the serene lake, accessible through a private balcony.Indulge in the ultimate sanctuary of the master suite, complete with two generously sized walk-in closets and a recently upgraded ensuite bathroom. Experience pure bliss in the spa-like ensuite, featuring a separate shower and a luxurious soaking tub designed for relaxation and rejuvenation.The second bedroom, thoughtfully designed with a high-quality custom built-in unit, provides versatility as a guest room or a home office, catering to your individual needs. The second bathroom has been meticulously redesigned, showcasing a sleek glass shower that exudes modern elegance.Recent upgrades include new windows, doors, and stylish California shutters throughout the residence, enhancing both energy efficiency and aesthetic appeal.Recently redecorated with meticulous attention to detail, this penthouse residence exudes timeless style and sophistication. Every corner reflects a commitment to quality and a discerning eye for design.Don't miss this rare opportunity to embrace a lifestyle of unparalleled luxury. Schedule your private viewing today and discover the allure of penthouse living at its finest. (id:35492)
Bosley Real Estate Ltd.
63 Rutile Street
Clarence-Rockland, Ontario
Welcome to this stunning Anco Home Moderna Model, a perfect blend of modern elegance and family-friendly design. From the moment you step inside, youll be captivated by the soaring 17-foot cathedral ceilings and the floor-to-ceiling natural gas fireplace, surrounded by immense windows that flood the space with natural light. The chefs kitchen is designed for both function and luxury, featuring an air sous-vide oven, quartz countertops, a spacious island, a large walk-in pantry, and a 36-inch fridge with a beverage station, craft ice, and a pull-out middle drawer. The main floor flows effortlessly, offering both style and comfort.Upstairs, youll find three generously sized bedrooms, including a bright and inviting primary suite complete with a walk-in closet and a spa-like 4-piece ensuite. Thoughtful upgrades make this home stand out, with EV charging-ready wiring, Google Nest smart home integration, eavestroughs for added durability, and gas appliance hookups for a customizable cooking experience. The tankless water heater is owned, giving you peace of mind with no monthly rental fees.The basement is drywalled and ready for your personal finishes, offering endless possibilities to expand your living space. With an insulated and drywall-finished garage and 200-amp electrical service, this home truly meets every need. Dont miss the opportunity to make this exceptional property your own and experience a lifestyle of modern sophistication! (id:35492)
Century 21 Synergy Realty Inc
1776 Green Gables Road
London, Ontario
Welcome to 1776 Green Gables Road located in the heart of Summerside. As you approach, a welcoming covered front porch invites you to step inside. Upon entering, you are greeted by an open-concept living area filled with natural light, thanks to the large windows that enhance the home's ambiance.The modern kitchen, with sleek stainless steel appliances, seamlessly flows into the dining area, which opens to a fully fenced backyard. Upstairs, discover three spacious bedrooms and two well-appointed bathrooms. The primary bedroom offers a walk-in closet and an en-suite bathroom with a luxurious soaker tub. A versatile family room or bonus area provides additional space for entertainment.The finished basement enhances the home's appeal, offering extra living space, a fourth bathroom, ample storage, and a cold cellar. With so much to offer, 1776 Green Gables Road is ready to welcome new owners. Contact your agent for a showing today! (id:35492)
Blue Forest Realty Inc.
105 Windsor Crescent
London, Ontario
Looking for a little piece of history in Old South? Look no further. Welcome to 105 Windsor Cres. This 1 1/2 storey home is situated in one of the most desirable neighbourhoods in Old South. The home is located on a charming, family friendly crescent just a short walk from Wortley Village. The main floor opens up with a large hallway which leads to a spacious living room with a gas fireplace, dining room, renovated kitchen and a rare main floor 2pc powder room. All with the original hardwood floors, trim and stain glass windows. Follow the hardwood staircase to the second level. This floor offers 3 bedrooms, an updated 4pc bath and 2 storage closets. The master bedroom has built-in wardrobes and a secret walk in closet for extra storage. The basement is unfinished with plenty of storage and laundry. The very private, well manicured, fully fenced backyard is a perfect space for entertaining. Let's not forget the 2 car garage which is a rarity for this historic neighborhood. Some updates include pot lights in dining area, several areas freshly painted, exterior brick has been repointed, downspouts on house and garage replaced, roof in 2018 and large tree at side of the home removed. Did I mention the family friendly crescent? The ""Foxy Frindsor"" is organized by the neighbours in which they hold events for residents of Foxbar & Windsor Cres throughout the year. Within minutes of Elementary & High Schools, Wortley Village, Victoria Hospital, shopping and restaurants. (id:35492)
RE/MAX Centre City Realty Inc.
98 Cope Street
Hamilton, Ontario
Welcome to this stunning, fully renovated 2+1 bedroom, 2 bathroom home located in a sought-after area of Hamilton East. This home boasts new flooring and potlights throughout, and a beautifully updated eat-in kitchen featuring a breakfast bar, attractive fixtures, and quartz countertops. Retreat upstairs in the comfy-sized primary bedroom. The finished basement offers a luxurious spa-like bathroom with a soaker tub and heated floors, creating the ultimate retreat. Step outside to find a newly landscaped yard and a huge detached garage, perfect for a man cave, woman cave, workout center, or hobby area. This property is move-in ready and designed for modern living!(Waterproofing and sump pump 2024, Furnace and roof 2022, A/C 2019, rewired and electrical panel newer). (id:35492)
RE/MAX Escarpment Realty Inc.
93 - 30 Carnation Avenue
Toronto, Ontario
BEAUTIFUL 2 BEDROOMS LUXURY CONDO TOWNHOUSE LOCATED AT A QUIET NEIGHBOURHOOD IN LOND BRANCH; JUST MOVE-IN AND ENJOY WATERFRONT LIVING AND URBAN CONVENIENCE; OPEN CONCPET LAYOUT, HUGE WINDOWS BRING YOU TONS OF SUNLIGHT, FRESHLY PAINTED, NEW VINYL FLOOR IN 2 BEDROOMS, GRANITE MODERN KITCHEN, LARGE TERRACE SUITABLE FOR YOUR FAMILY PARTY; MINUTES TO PARKS, GROCERY, AND COLLEGE (id:35492)
Sutton Group - Summit Realty Inc.
1113 - 155 Legion Road N
Toronto, Ontario
Welcome to this stunning corner unit with great views and ample sunlight filled rooms. Unit is open concept, laminate throughout, stainless steel appliances, 2 full bathrooms with heated marble floorings. 2 walkouts to large balcony with south east water views. All amenities under your nose including, shops, restaurants, parks, trails, transit and much more. Building features squash court, gym, party room, billiards room, outdoor pool. Maintenance includes water and heat. (id:35492)
Royal LePage Maximum Realty
6 Collingwood Avenue
Brampton, Ontario
Welcome to 6 Collingwood Avenue, potentially your new home? This nicely updated & very well maintained 2322 square foot home is the Dundalk model and features a renovated eat-in kitchen with breakfast area & walk-out to backyard deck, hardwood & ceramic flooring on main level, a 2-car garage with entry to the home, main floor laundry, a family room open to the kitchen, California shutters in principal rooms, and a finished basement with 2nd kitchen & 2 bedrooms (ideal for extended family or older kids). **** EXTRAS **** A prime location on the Caledon/Brampton border, just 2 minutes drive to highway 410 and close to grocery stores, restaurants and services. Bus route #24 runs past the home for convenient access to the GO station and downtown Brampton. (id:35492)
Century 21 Millennium Inc.
20 Chinaberry Road
Caledon, Ontario
Luxury Executive Detached Estate Home In Prestigious Osprey Mills on 3/4 Acre CORNER Lot, 4331 Sq.ft. Of Above Ground Featuring 10'+ Ceilings on Main Floor,9' Basement & 2nd Floor. Engineered Hardwood Flooring and Quartz Counters Throughout. See Schedule For Standard Features & Finishes and Floorplan. Home is For Sale by Builder. Purchaser to sign Builder APS and Responsible for All Closing Costs. Taxes Not Assessed. (id:35492)
Ashley
3360 Summerhill Way
Severn, Ontario
Prestigious Westshore Beach Club, is a gated community featuring 300 ft of private sandy beach, deeded access, a dock, marine house, gazebo, and firepit. Minutes from Marinas, Ski Hills and Golf Courses, this stunning bungaloft boasts 4+1 bdrms and 4 bathrms. Open-concept layout with soaring cathedral ceilings, oak floors, pot lights, & a cozy gas fireplace. The gourmet kitchen, is complete with granite countertops, upgraded cabinetry, 4 newer premium LG appliances, and a farmhouse-style stainless steel sink. The primary suite features a 4-pc ensuite and his-and-hers closets. Upstairs, the loft includes three additional bedrooms, a 4-piece bathroom, and access to a rooftop deck. The fully finished basement provides even more living space, including a recreation room and a studio apartment with a kitchenette and private 3-pc ensuite, perfect for guests or an in-law suite. This is your chance to live, play, and relax in an exceptional waterfront community. Don't miss it! **** EXTRAS **** Newer Appliances, Interlocked/Sealed Driveway; Newer Deck (2024); HOA fees include beach maintenance, grass cutting and snow removal from driveway and front porch (id:35492)
Right At Home Realty
207b - 9090 Yonge Street
Richmond Hill, Ontario
Welcome to Grand Genesis Condos Located in the Heart of Richmond Hill. This Stunning 1+1 unit offers a open concept design with functional layout. Den can be used as Sec br, Fresh Painting Throughout, Upgraded Overhead Lightings, Large balcony W/Clear view of Sunset, Quite Side of Building. Walking distance to Hillcrest Mall, Supermarkets, Schools, Walk in Clinic and restaurants. Dream Locale with Easy Access To Hwy 7 & 407 For Commuters. 5 Star Building Amenities including Indoor Pool, Jacuzzi, Sauna, Gym, Rooftop Terrace, Party Room & Guest Suites. (id:35492)
First Class Realty Inc.
318 - 20 North Park Road
Vaughan, Ontario
Call this north facing 1 bed + den & 2 bath condo at Centre Park Condos your home. The chefs kitchen features upgraded cabinetry, breakfast bar & stainless steel appliances. Laminate floors flow throughout the open concept living & dining area. The primary retreat offers a walk-in closet & 4-piece ensuite bath with a deep soaker tub & ample storage. The oversized den can easily serve as a second bedroom or home office. Includes ensuite laundry, parking & locker for added convenience. **** EXTRAS **** Building amenities include 24/7 concierge & security,fitness center, party room and visitor parking.Steps away from Promenade Mall, Starbucks, What-A-Bagel, one of a kind food establishments and public transit accessibility at your doorstep (id:35492)
Century 21 Atria Realty Inc.
1106 - 60 Honeycrisp Crescent
Vaughan, Ontario
Welcome to the Stunning Mobilo South! Condos Located in the Heart of The Vaughan Metropolitan Centre. West Facing Bachelor Unit with Modern finishes. Really bright unit with quartz counter tops and matching backsplash. Built-in appliances. Wide plank laminate floors. Full Size washer and dryer with separate walk-in closet/storage. High floor, West Facing, unobstructed views, and lots of natural light. Located south of Highway 7, east of Highway 400, and north of Highway 407. Close to IKEA, Walmart, Hospital, Vaughan Mills, restaurants, and Canada's Wonderland. includes the following Amenities: Fitness center, 24-hour concierge, Party Room, BBQs, guest suites, and bike storage **** EXTRAS **** 400- Acres Master planned community, steps to brand new subway, 5 mins to York U, 15mins to Yorkdale, 43 mins to Union Station, Easy Highway Access(407,400, HWY 7), Nearby Parks, VIVA, TTC, BUCA +++ (id:35492)
Royal LePage Premium One Realty
RE/MAX West Realty Inc.
94 North Garden Boulevard
Scugog, Ontario
Assignment Sale! This beautiful brand-new home with 4 spacious bedrooms and 4 modern washrooms. Featuring a grand double door entry and an open concept living area, this home offers comfort and style throughout. Situated on a premium lot, it includes over $20K in thoughtful upgrades. With a double car garage and plenty of room for your family to grow, this home is ideally located in a desirable neighborhood. **** EXTRAS **** Buyer/Buyer's agent to verify all the information. (id:35492)
Royal LePage Citizen Realty
137 Blake Avenue
Toronto, Ontario
The Agency is pleased to introduce a rare and exceptional development site offering a unique assembly package of five properties: 75 Talbot Road, 77 Talbot Road, 79 Talbot Road, 137 Blake Ave, and 139 BlakeAve (the Site). The Site is currently developed with five single detached residential dwellings. This combined offering provides an impressive 253 feet of frontage on Blake Avenue and 154 feet of frontage on Talbot Road, spanning approximately 0.8 acres. A perfect corner site, making it an ideal investment fordevelopers and builders. The Site is located in the Newtonbrook Neighbourhood of Toronto and approximately 635 metres northwest of Yonge Street and Finch Avenue intersection. The Site is a RidersParadise, exceptionally well-connected by public transportation, situated just 485 metres from the nearestentrance to the Finch subway station, which is located on TTC Line 1. Additionally, the Site benefits from itsproximity to shops, restaurants, and amenities at Yonge and Finch, offering a dynamic and convenienturban lifestyle for future residents. (id:35492)
The Agency
79 Talbot Road
Toronto, Ontario
The Agency is pleased to introduce a rare and exceptional development site offering a unique assembly of five properties: 75 Talbot Road, 77 Talbot RoAD, 79 Talbot Road, 137 Blake Avenue and 139 Blake Avenue ( the site). The site is currently developed with five single detached residential dwellings. This combined offering provides an impressive 253 feet of frontage on Blake Avenue and 154 feet of frontage on Talbot Road, spanning approx 0.8 acres. A perfect corner site, making it an ideal investment for developers and builders. The site is located in the Newtonbrook Neighbourhood or Toronto and approximately 635 meters northwest of Yonge Street and Finch Avenue intersection. The site is a Rider;s Paradise, exceptionally well-connected by public transportation, situated just 485 meters from the nearest entrance to the Finch subway station which is located on TTC Line 1. Additionally, the site benefits from it's proximity to shops, restaurants, and amenities at Yonge and Finch, offering a dynamic and convenient urban lifestyle for future residents. (id:35492)
The Agency
139 Blake Avenue
Toronto, Ontario
The Agency is pleased to introduce a rare and exceptional development site offering a unique assembly package of five properties: 75 Talbot Road, 77 Talbot Road, 79 Talbot Road, 137 Blake Ave, and 139 BlakeAve (the Site). The Site is currently developed with five single detached residential dwellings. This combined offering provides an impressive 253 feet of frontage on Blake Avenue and 154 feet of frontage on Talbot Road, spanning approximately 0.8 acres. A perfect corner site, making it an ideal investment for developers and builders. The Site is located in the Newtonbrook Neighbourhood of Toronto and approximately 635 metres northwest of Yonge Street and Finch Avenue intersection. The Site is a Rider's Paradise, exceptionally well-connected by public transportation, situated just 485 metres from the nearest entrance to the Finch subway station, which is located on TTC Line 1. Additionally, the Site benefits from its proximity to shops, restaurants, and amenities at Yonge and Finch, offering a dynamic and convenient urban lifestyle for future residents. (id:35492)
The Agency
502 - 1001 Cedarglen Gate
Mississauga, Ontario
Unique Corner Unit Rarely Offered Layout With ""Window In Kitchen""! Features Excellent North-East Views Of Downtown Mississauga, 2 Large Bedrooms With 4 Pc Ensuite & Walk-In Closet In Primary Bedroom. Bonus Walk-In Closet In 2nd Bedroom. Spacious Unit With Ensuite Laundry. Very Quiet Building, Good Facilities, Steps To Everything! Note Newer Washer/Dryer, Dishwasher, Fridge and Stove. Brand New Modern Kitchen (Oct '24), Brand New Floors Throughout (Oct '24), Remodeled Bathrooms (Oct '24), Brand New Light Fixtures (Oct '24), Unit Professionally Painted Throughout (Oct '24). (id:35492)
Royal LePage Realty Centre
58 Stevenson Street
Angus, Ontario
Elegant family home in family friendly Angus! Spacious open concept design with 4 bedrooms & 3 bathrooms. A fabulous kitchen layout perfect for the home chef & entertaining; featuring an oversized breakfast bar, pantry, stainless steel appliances and gas range. The main floor features hardwood flooring, French doors leading to the backyard & powder room. On the 2nd level you will find a spacious primary bedroom with 4 piece ensuite, w/i closet with multiple storage options (including shoes!) and a surprise laundry room behind the feature wall! The 2nd floor is rounded out with 3 more great sized bedrooms and 4 piece bath. Perfect man cave/ dbl car garage with inside entry, gas heater and tool bench/storage. Unfinished basement awaiting your final touches with rough in bath. Fully fenced & landscaped backyard, gazebo, BBQ hut and inground sprinklers ready for summer entertaining! Convenient location on quiet street: close to shopping/amenities, schools, Base Borden and 15 minutes to Barrie. (id:35492)
Coldwell Banker The Real Estate Centre
35 Royal Park Boulevard
Barrie, Ontario
ELEGANT 3,700 SQFT INNISHORE HOME CLOSE TO THE BEACH & WALKING TRAILS! Welcome home to 35 Royal Park Boulevard. Nestled in the highly sought-after Innishore community, this property offers a perfect blend of convenience and tranquillity. It promises an unparalleled lifestyle close to schools and Lake Simcoe, with easy access to downtown Barrie. Nearby Wilkins Beach and walking trails provide natural beauty just steps away. Boasting over 3,700 sqft, the home features an inviting kitchen with granite counters & s/s appliances. The gas f/p in the living room enhances the warm ambiance, perfect for entertaining or family gatherings. Upstairs, four generously sized bedrooms, including a luxurious primary suite with dual sinks, ensure comfort and privacy. The lower level presents an open-concept rec room with an additional bedroom & 3pc bathroom. The outdoor space is complete with a fully fenced backyard and perennial gardens. (id:35492)
RE/MAX Hallmark Peggy Hill Group Realty
125 Ferndale Drive S
Barrie, Ontario
Discover Barrie's hidden gem. A private resort oasis blending cottage tranquility with urban convenience. Adjacent to Bear Creek Eco Park, enjoy serene landscapes and winding trails. Across from Ferndale Woods Elementary School, families have abundant recreational options. Easy commuting with a nearby bus stop and quick access to Highway 400.Downtown Barrie's waterfront, only four minutes away, offers beaches, parks, and a marina. Step out front to a professionally landscaped front yard and spacious interior with double door entrance. Highlights include a curved oak staircase, cozy family room with fireplace, separate dining and living rooms, and a chef's kitchen boasting quartz countertops and smudge-free stainless steel appliances. Four bedrooms and four bathrooms offer ample space which includes a primary bedroom with ensuite and walk-in closet. A backyard retreat awaits with a heated saltwater pool, waterfall and luxurious travertine marble patio across multiple levels **** EXTRAS **** All appliances, 2 sheds, fridge in basement, central vac and attachments, water softener, garage door openers and remote(s), all pool equipment, all electrical light fixtures, all window coverings and blinds. (id:35492)
Royal LePage Real Estate Services Ltd.
2605 Binbrook Road Unit# 203
Binbrook, Ontario
Welcome to the Manse in Binbrook. This newly built Condo is located on the 2nd floor, offering open concept with large private balcony, 1 bedroom, 1-bathroom, stainless steel appliances & in-suite laundry with stackable washer and dryer. Recent updates - Primary Bedroom -(New flooring, custom wardrobe cabinets), extra bathroom cabinets, and shoe rack in closet. Located just minutes from schools, shopping, dining, parks, & much more. This terrific unit will not last long, book your private showing today! (id:35492)
RE/MAX Real Estate Centre Inc.
3505 - 7890 Jane Street
Vaughan, Ontario
Welcome to Transit City 5, one of Vaughan's most sought-after communities! This stunning 1+Den unit with 2 full bathrooms features 9' ceilings, floor-to-ceiling windows, laminate flooring, a modern kitchen with built-in appliances and quartz countertops, and a spacious west-facing balcony with breathtaking sunset views. The large den can be used as a second bedroom, adding versatility to the open-concept layout. Enjoy luxurious amenities, including a rooftop pool with park views, a full indoor running track, a state-of-the-art cardio zone, yoga spaces, a squash court, and a half basketball court. Conveniently located steps to the subway, TTC, VMC, VMC Bus Terminal, YMCA, community center, library, and more, with easy access to Highways 400, 407, and 401, this is urban living at its finest! **** EXTRAS **** S/S Appliances Include: Stove Top, Oven, Fridge, Microwave, Washer/Dryer (id:35492)
Homelife Landmark Realty Inc.
208 - 2 Bellefair Avenue
Toronto, Ontario
Looking for an elevated urban living experience? Welcome to The Bellefair, a beautifully curated boutique building nestled in the heart of TOs sought after Beach neighborhood. Across from Kew Gardens & steps to the beach, this highly coveted address offers a true lakeside lifestyle. The epitome of style & sophistication, suite 208 offers an exceptional layout that is high on form & function and an impressive 1369 sq. ft. of living space plus a 336 sq. ft. terrace. The sleek Scavolini kitchen with large island is sure to impress the most discerning culinary connoisseur! The light filled 2nd level offers 3 beds, an office area & 2 full baths. 10 ft. ceilings, potlighting, pantry, built-in cabinetry/storage & drool worthy finishes are just a few things that make this suite a stunner! XL locker & premium parking spot. Whether your an outdoors enthusiast, a foodie, a shopping aficionado or simply enjoy a lakeside sunrise with your morning coffee this could be home. Check out the video! **** EXTRAS **** Motorized blinds on main level & primary suite, built-in cabinetry in DR, upgraded pot lights thruout, tons of storage, natural gas line for BBQ, exterior tap & power outlet, XL locker, premium parking spot, gym, residents lounge & dog spa. (id:35492)
Royal LePage Real Estate Services Ltd.
40 St Charles Street Unit# 40
Vanastra, Ontario
Beautiful move-in ready end unit townhouse surrounded by mature trees and Green Space. Welcome to 40 St Charles Place in the charming town of Vanastra, only 15 minutes to the sparkling shores of Lake Huron, Bayfield and Goderich and only an hour and ten minutes to Kitchener. This spacious, welcoming updated townhouse features large bright principal rooms with 2 large bedrooms, beautiful hardwood on the main floor, newer carpet upstairs, updated bathroom, California shutters, and lovely gas fireplace to curl up in front of on chilly evenings. There is nothing to do in this lovely home except move in and make it your own. Unlike many of the homes in this complex it has been completely converted to hvac with newer furnace and a/c. Listed under $ 300,000 this fabulous home offers great value, and quality for your money. (id:35492)
Keller Williams Home Group Realty
909 - 1121 Steeles Avenue W
Toronto, Ontario
Spotless Bright Over Sized Unit, Large and Spacious Living & Dining Rooms, Newer Kitchen Custom Cabinets, All Updated Bathrooms, 24 Hrs Security Gatehouse. Incl: Outdoor Swimming Pool, Tennis Court, Sauna, Exercise Room, Squash Court Shows Like New. Great Location Steps to all your shopping needs ,Easy access to TTC bus stop/subway, New Windows replaced in the unit 2022*Building/Amenities were fully renovated in 2019/2020 (id:35492)
Sutton Group-Admiral Realty Inc.
75 Talbot Road
Toronto, Ontario
Blake Avenue and 154 feet of frontage on Talbot Road, spanning approximately 0.8 acres. Aperfect corner site, making it an ideal investment for developers and builders. The Site islocated in the Newtonbrook Neighbourhood of Toronto and approximately 635 metres northwest ofYonge Street and Finch Avenue intersection. The Site is a Riders Paradise, exceptionallywell-connected by public transportation, situated just 485 metres from the nearest entrance tothe Finch subway station, which is located on TTC Line 1. Finch Subway station has connectionsto both GO Transit and York Regional Transit routes, as well as several TTC Bus routes. TheAgency is pleased to introduce a rare and exceptional development site offering a uniqueassembly package of five properties: 75 Talbot Road, 77 Talbot Road, 79 Talbot Road, 137 BlakeAve, and 139 Blake Ave (the Site). The Site is currently developed with five single detachedresidential dwellings. This combined offering provides an impressive 253 feet of frontage onBlake Avenue and 154 feet of frontage on Talbot Road, spanning approximately 0.8 acres. Aperfect corner site, making it an ideal investment for developers and builders. The Site islocated in the Newtonbrook Neighbourhood of Toronto and approximately 635 metres northwest ofYonge Street and Finch Avenue intersection. The Site is a Riders Paradise, exceptionallywell-connected by public transportation, situated just 485 metres from the nearest entrance tothe Finch subway station, which is located on TTC Line 1. Additionally, the Site benefits fromits proximity to shops, restaurants, and amenities at Yonge and Finch, offering a dynamic andconvenient urban lifestyle for future residents. (id:35492)
The Agency
133 William Street
Kingston, Ontario
Welcome to 133 William Street, a historic gem in Kingston's sought-after Sydenham Ward district. This charming 3-storey century rowhouse captures the essence of a bygone era with its impressive arched brick doorway, leading to a grand foyer that immediately enchants. Natural light illuminates the main floor, showcasing the character of the home through the exposed brick and stone, timeless floors, trim, baseboards, doors, hardware, high ceilings, and other details throughout. The spacious living room, adorned with a gas fireplace and built-in bookcase, flows into a large dining room. in 1999 at the rear of the house a 2-pc bathroom and kitchen were added featuring exposed brick, a skylight, a cozy bench nook with storage and an addition eat-in area, opening to a private fenced yard a serene retreat in the heart of downtown. Upstairs, the second floor offers four generously sized bedrooms and a well-appointed 4-piece bath. The third floor was added in 1989 offering limitless possibilities, whether as an alternative primary suite, office, or flexible living space, complete with built-in bookcases, skylights, and a 4-piece bathroom with a jetted tub. Located a short distance to Kingston's waterfront, Market Square, restaurants, hospitals, and Queens University, this remarkable property is ideal for creative investors or lovers of old-world charm. Don't miss the chance to own this beautiful home in a prime downtown location. **** EXTRAS **** Current home inspection report available. Offers will be presented on January 20th. (id:35492)
Gordon's Downsizing & Estate Services Ltd
66 Grange Street
Guelph, Ontario
Step into a world of elegance and charm at 66 Grange St., a rare gem in Guelphs prestigious St. Georges Park neighborhood. This extraordinary home offers 5000 square feet of timeless beauty and comfort, designed with an eye for detail and built to impress. Situated on a stunning half-acre lot, with access from both Grange St. and Hepburn St., the property spans what would be four city lots, providing ample space for privacy and relaxation. Inside, the home welcomes you with dual grand staircases, soaring ceilings, and exquisite custom millwork, creating an atmosphere of warmth and sophistication. The expansive living areas include a cozy wood-burning fireplace and a show-stopping gourmet kitchen, perfect for creating memorable meals. With over 5 bedrooms and 6 bathrooms, this home provides generous space for family and guests alike. The beauty continues outside, where the meticulously landscaped grounds lead to an inviting swimming pool and outdoor kitchen... an entertainer's dream. Whether hosting an intimate gathering or a grand celebration, this property offers the perfect backdrop for making lasting memories. A true retreat in the heart of the city, 66 Grange St. is an opportunity to live a life of unparalleled comfort and style. (id:35492)
Coldwell Banker Neumann Real Estate
6 Willow Street Unit# 2304
Waterloo, Ontario
Soaring high above Uptown Waterloo on the 23rd floor, this expansive 2,600+ sq. ft. condo at 6 Willow is a refined urban sanctuary offering breathtaking views and year-round sunsets. Thoughtfully renovated, this residence combines elegance, functionality, and comfort, perfect for those seeking a seamless blend of lifestyle and design. Ample built-in storage keeps the space sleek and organized, while natural light highlights the open-concept layout's effortless flow. The living and dining areas provide generous space for entertaining or quiet evenings, framed by stunning cityscapes. A chef’s kitchen boasts high-end appliances, custom cabinetry, sleek countertops, and a breakfast bar, making meal prep both practical and enjoyable. The primary suite includes a spacious walk-in closet and a luxurious ensuite with a glass shower and dual vanity. A large guest bedroom ensures comfort for visitors or family, while the condo’s three modern bathrooms deliver both style and utility. Step onto the private wrap-around balcony to enjoy panoramic city views—an ideal spot to relax. This exclusive property features landscaped grounds, ample visitor parking, and access to top-tier amenities, including a full-size pool, gym, outdoor spaces, and professional on-site management. Located in the heart of Waterloo, it’s just steps from trails, transit, restaurants, boutique shops, and a hospital. This condo offers a rare opportunity to enjoy stylish, carefree living in an unbeatable location. (id:35492)
RE/MAX Twin City Realty Inc.
1395 Costigan Road
Milton, Ontario
Welcome to this spacious and comfortable Freehold Townhome in sought after Clarke in Milton! Inviting double door entry into open concept layout featuring formal living space, big kitchen and combined dining. 3 generous sized bedrooms with windows that bring in tons of natural sunlight. Primary boasts 2 walk-in closets and full private ensuite! Professionally Finished Basement with extra living space is perfect for entertaining, working from home or relaxing with family. 2 car parking on the driveway!! Fully Fenced yard, Stainless steel appliances, Granite counters, backsplash, Elegant and modern light fixtures, Pot Lights throughout the home, Freshly painted. Next to parks, great schools and all essential amenities. Very quiet, family friendly neighbourhood. Fantastic location and Great Value! Stainless Steel Fridge, Stainless Steel Stove and Range Hood, Stainless Steel Dishwasher. Washer & Dryer. Garage door opener with remote. CAC. Light fixtures. California shutters. Rough-in central vac. (id:35492)
RE/MAX Real Estate Centre Inc.
23 Barbican Trail
St. Catharines, Ontario
Welcome to 23 Barbican Trail, this expansive 4-bedroom, 4-bathroom family home, nestled in a serene cul-de-sac within a sought-after neighbourhood, offers a blend of comfort and style. This property instantly impresses you with the manicured front yard and covered porch that welcomes you into a spacious, tiled entryway. The main level offers a bright and airy family room that offers a ton of natural light, creating a warm and inviting atmosphere. The large eat-in kitchen is a chefs delight, equipped with stainless steel appliances, ample cabinetry, and generous counter space, complemented by a formal dining room with a charming brick fireplace and built-in shelving. Convenience is key with a 2-piece bathroom, main-level laundry. The fully finished basement offers more living space with a cozy family room featuring a wood fireplace, a recreational room, a gym, and a convenient 2-piece bathroom. Upstairs, the primary bedroom serves as a private retreat with a walk-in closet, and a 4-piece ensuite. Three additional good-sized bedrooms with built-in closets and a 4-piece family bathroom provide ample space for everyone. The large, fully fenced backyard is perfect for entertaining, featuring a deck with a gazebo dining area and a storage shed. This home is ideally situated close to great schools, local amenities, shopping making it a perfect blend of tranquility and convenience. (id:35492)
Boldt Realty Inc.
Lot 2 - 3151 Montrose Road
Niagara Falls, Ontario
Welcome to Mount Carmel, one of Niagara Falls' most sought-after neighbourhoods! This exceptional ""TO BE BUILT"" home by award-winning local builder Niagara Pines Developments will be constructed on a 60 x 91 ft. lot. Combining superior craftsmanship with top-quality finishes well above industry standards, this home promises to impress. The distinguished exterior will feature a striking combination of stone and stucco, complemented by an attached double-car garage. Step inside to a grand entryway with a soaring two-storey ceiling, setting the tone for the luxurious interior. The thoughtfully designed layout includes: Hardwood and tile flooring throughout (no carpet), Wood stairs with a matching wood banister and wrought iron spindles, Custom kitchen and bathroom finishes with granite or quartz countertops, 9-foot ceilings in the main living area, a cozy gas fireplace with a mantle, upgraded trim and casing, and ample pot lights for a warm and inviting ambiance. The kitchen is a true highlight, featuring a large island, tiled backsplash, generous cabinetry, and a walkout to a covered deck perfect for entertaining or relaxing. The spacious primary suite offers a retreat-like experience, complete with a walk-in closet and a luxurious ensuite bathroom. Indulge in the tiled walk-in shower, double vanity, and a stand-alone soaker tub. As with any new build, your journey begins with a consultation to tailor the home to your specific needs and preferences. Rest assured, the quality standards and materials provided will exceed your expectations, delivering a home that truly reflects your vision. Dont miss the opportunity to create your dream home in this incredible location! PLEASE NOTE: that the photos in this listing are of a previous build but are a fair representation of the finished interior. (id:35492)
Bosley Real Estate Ltd.
2322 Summerside Drive
Ottawa, Ontario
Sitting on the Rideau River, this 4 bedroom, 4 bathroom waterfront home features nearly 140 feet of stunning private shoreline, mature trees and picturesque river views. Open concept layout offers an abundance of natural light, with a welcoming living room that flows seamlessly into the kitchen and dining area. Main floor also has two bedrooms and separate dining room. Two bedrooms upstairs including the primary bedroom with high ceilings, en-suite bathroom and private balcony overlooking the river. Primary bedroom, kitchen and living room, and two large decks all feature views of the gorgeous backyard and Rideau River. Fully detached garage, car port and large shed. Swim, boat, kayak or paddle-board down the river from your own dock. Whether you are looking to move in, renovate or build your dream home, this rarely offered property has it all. Near Manotick Village and 30 minutes from downtown Ottawa. 48 hr irrevocable as per form 244 ** This is a linked property.** (id:35492)
Royal LePage Team Realty
41 Finglas Court
Ottawa, Ontario
Welcome to 41 Finglas Court in Quinn's Pointe. Discover your perfect home in the heart of Half Moon Bay, Barrhaven. This stunning 2-storey row unit offers three spacious bedrooms and three bathrooms. The second floor has a nice sized primary bedroom with a full bathroom and walk-in closet. and two bedrooms and main bathroom. The main floor has a modern open concept kitchen, living room, dining room and a powder room. Front entrance to foyer and garage access. Basement has a large finished family room. This house has lots of natural light and high ceilings. Perfect for families with school going kids, having parks including a beautiful baseball park and a vibrant kids' playground - outdoor fun is just steps away! Enjoy the convenience of being near two top-rated schools and a bustling shopping plaza. The community also features ponds, nearby green space, nature trails, the Jock and Rideau Rivers and, the Minto Recreation Complex. Amenities and public transit nearby. A must see! Photos were taken with tenant's belongings. 24hrs notice for showing due to tenants & 12hrs irrevocable on all offers. (id:35492)
Royal LePage Team Realty
934 David Court
Burlington, Ontario
Welcome to 934 David Court! This 3 bedroom, 2.5 bath link home sits in a prime South Aldershot neighbourhood! This home is bright and welcoming with gleaming hardwood floors and freshly painted throughout. The open concept layout is perfect for entertaining. The updated white kitchen is modern and bright and features stainless steel appliances, tile splash, breakfast bar and granite counters. The separate family room open from the kitchen is perfect for families. Additional sunroom is a wonderful place to curl up with a book or enjoy your morning coffee. Upstairs you will find 3 good-sized bedrooms including master with ensuite privileges. Renovated 5-piece bathroom includes tub and double sinks. The finished basement offers fantastic extra living space and an additional bathroom! This home is immaculate, updated and move-in ready! Large, fully fenced backyard, attached garage and parking for 4 cars. Other updates include new air conditioning, new skylight and central vacuum. Great court location, perfect for families and conveniently located close to schools, GO and all amenities! Come see for yourself, shows 10+ (id:35492)
Royal LePage Burloak Real Estate Services
35 Royal Park Boulevard
Barrie, Ontario
ELEGANT 3,700 SQFT INNISHORE HOME CLOSE TO THE BEACH & WALKING TRAILS! Welcome home to 35 Royal Park Boulevard. Nestled in the highly sought-after Innishore community, this property offers a perfect blend of convenience and tranquillity. It promises an unparalleled lifestyle close to schools and Lake Simcoe, with easy access to downtown Barrie. Nearby Wilkins Beach and walking trails provide natural beauty just steps away. Boasting over 3,700 sqft, the home features an inviting kitchen with granite counters & s/s appliances. The gas f/p in the living room enhances the warm ambiance, perfect for entertaining or family gatherings. Upstairs, four generously sized bedrooms, including a luxurious primary suite with dual sinks, ensure comfort and privacy. The lower level presents an open-concept rec room with an additional bedroom & 3pc bathroom. The outdoor space is complete with a fully fenced backyard and perennial gardens. (id:35492)
RE/MAX Hallmark Peggy Hill Group Realty Brokerage
251 Ridley Crescent
Southgate, Ontario
Welcome to this 2700+- sq ft 2-storey, 9' ceiling on main floor, all-brick detached home in this family friendly community of Dundalk, 3 years new. Pool-sized lot, the backyard. This Home features 4 spacious bedrooms, 3 bathrooms, a double attached garage, with double driveway. The kitchen boasts a centre island, plenty of quartz counter space perfect for entertaining overlooking the family room and walk-out to rear yard. Close to Grey Bruce Trails, Collingwood/Blue Mountain, Skiing, Golf courses, Markdale Hospital, Dundalk Arena & Community Center, Shopping, Parks and Schools. Don't Miss out on this opportunity (id:35492)
Venture Real Estate Corp.
1911 - 385 Prince Of Wales Drive
Mississauga, Ontario
Welcome to this charming and spacious 2 bedroom, 2 bathroom condo! This delightful property offers a comfortable and inviting living space, perfect for both relaxation and entertaining. The condo features a well-appointed kitchen with modern appliances and breakfast bar. The open concept living and dining area is filled with natural light, creating a warm and inviting atmosphere. Step out onto the balcony and enjoy your morning coffee or unwind after a long day. The two bedrooms provide ample space for rest and relaxation, with the primary bedroom boasting an ensuite bathroom for added convenience. This condo is ideally located near Square One, shopping, restaurants, easy highway access, and public transit, making it incredibly convenient for all your needs. Don't miss out on the opportunity to make this wonderful condo your new home! (id:35492)
Sutton Group Quantum Realty Inc.
29 Harvest Crescent
Barrie, Ontario
**OPEN HOUSE SAT JAN 11TH 12-2PM & SUN JAN 12TH 11AM-1PM**Making Basic Builder Homes Feel Luxurious You Hit The Bulls Eye With This One! 1) Detached 2-Storey Home In Barrie's Sought-After South End 2) Minutes To Go Station, Highway 400, Downtown Barrie, Shopping, Parks, Friday Harbour & Schools 3) Over $50,000 Spend In Upgrades (Flooring, Stair Case and Spindles, Pot Lights, All Cabinets, Granite Countertops Throughout, All Hardware, Upgraded Colour Package) Main Floor Laundry, Pot Lights Throughout 4) Beautiful Open Concept Main Floor With Inside Access To Garage From Eat-In Kitchen With Centre Island & Walk-Out To Yard 5) Upper Level You'll Find Spacious Primary Bedroom With Large Walk-In Closet & 5-Piece Ensuite, 2 Other Great Sized Bedrooms, 4-Piece Bath & Spacious Family Room. This Home Has The Potential For A Fourth Bedroom And 3rd Full Bath In The Basement. 2-3 Cars Can Fit Comfortably. This Is The Perfect Family Home Do Not Miss Out! Directions To Property: Main Intersection Mapleview & Yonge - Pass The Train Tracks. (id:35492)
Keller Williams Experience Realty Brokerage
15 Seline Crescent
Barrie, Ontario
BRIGHT, FULLY FINISHED BUNGALOW IN DESIRABLE PAINSWICK WITH A LANDSCAPED YARD! From the moment you step onto the charming front covered porch, you'll feel the welcoming vibe of this beautiful home. Step inside to an airy, open-concept layout filled with natural light, creating a warm and spacious atmosphere in the large main living area, ideal for relaxing and entertaining guests. The kitchen features sleek stainless steel appliances, abundant cabinetry for all your storage needs, and plenty of counter space, making meal prep and cooking a breeze. A walk-out from the kitchen leads to your beautifully landscaped backyard, where a large deck awaits, perfect for summer BBQs or simply unwinding in the serene setting. The tranquil pond and lush greenery create a private outdoor retreat you'll never want to leave. On the main floor, you’ll find two generously sized bedrooms offering ample closet space and a shared 4-piece bathroom. The fully finished basement adds even more living space, featuring a large rec room perfect for movie nights or a games room! The basement also features an additional bonus room, den, and a 4 piece bathroom. Whether relaxing on the porch, entertaining in the open-concept living space, or enjoying the backyard oasis, this bungalow offers everything you need to make this your #HomeToStay! (id:35492)
RE/MAX Hallmark Peggy Hill Group Realty Brokerage
34 Imperial Crescent
Bradford West Gwillimbury, Ontario
Super Convenient Location, Minutes From Highway 400 And Right In The Middle Of Town. Walking Distance To Schools & Fuller Heights Park. Home Is In Need Of T.L.C With A Practical Floor Plan. Priced To Sell. Buyer To Verify Their Own Measurements. Seller & Seller's Realtor Make No Representations Or Warranties. **** EXTRAS **** Existing Fridge, Stove, Dishwasher, Washer + Dryer, Window Coverings, ELF's, Furnace, A/C & HWT Are Owned. All Being Sold In \" As Is, Where Is Condition\" . The Seller & The Seller's Realtor Make No Representations Or Warranties. (id:35492)
RE/MAX Premier Inc.
108 Forestdale Crescent
Cornwall, Ontario
Family living at its finest! Experience the perfect blend of comfort and convenience in this beautiful 2011 semi-detached home located in the peaceful North end of Cornwall, a family-oriented neighborhood. This home offers easy access to major highways such as HWY 138 & HWY 401. The main floor of the home features an open-concept living space with three bedrooms, including a generously sized primary bedroom with loads of closet space. The natural light that pours in through the large windows, creates a warm and welcoming atmosphere. The basement is an excellent space for relaxing, with a finished cozy rec room that's perfect for the kids to run around or movie nights. There's also a second bathroom with laundry in the lower level. This stunning home offers a serene outdoor space on the cute deck, which is perfect for enjoying your morning coffee or unwinding after a long day. (id:35492)
Century 21 Shield Realty Ltd.
1706 - 8 Cumberland Street
Toronto, Ontario
Welcome To This Rare 2 Bedroom Unit With Parking Overlooking Yonge and Bloor St. This Bright and Spacious Unit Features Include Top Of The Line S/S Appliances With Quarts Countertop. Bright Open-Concept Living Space With Modern Engineered Hardwood Floors Throughout. A Beautiful Brand New Building That Offers A State Of The Art Gym, Stylish Party Room and Outdoor Garden. (id:35492)
Sutton Group-Admiral Realty Inc.
703 - 1239 Dundas Street W
Toronto, Ontario
The Wait Is Over!! Finally A 2 Bedroom, 2 Full Bathroom Unit At The Abacus Lofts Has Hit The Market! This Bright, Airy & Spacious 2 Level Penthouse Is Filled With Luxury, Great Finishes, Concrete Ceilings An Ultra Modern Scavolini Kitchen, Gas Cook Top, Convection Oven, Liebherr Integrated Fridge And Miele Dishwasher. The Open-Concept Living Room Has A Walk-Out To A Cute Balcony, Just The Right Size For A BBQ! The Unobstructed North View Goes For Miles. Both Bedrooms Are Located On The Upper Floor, Great For Privacy. Walk-Out To Balcony Is Provided For Each Bedroom. Large Closet Space In Both Bedrooms Is Also A Plus. This Prime Boutique Building Is Located In The Vibrant Dundas St West Neighbourhood, Within Walking Distance To Ossington Village & Trinity Bellwoods Park. Steps From Trendy Boutiques, Shops, Restaurants And A Fun Nightlife! Lots Of TTC Options! (id:35492)
Bosley Real Estate Ltd.
139 West 3rd Street
Hamilton, Ontario
This delightful detached bungalow, located in the highly desirable Hamilton Mountain area, boasts 3+1 bedrooms, 2 full bathrooms, and the added convenience of a second kitchen on the lower level. Set on a private lot, it’s an ideal choice for buyers looking to personalize their space or capitalize on an excellent investment opportunity, with a separate entrance to the basement. Situated in a quiet and friendly neighbourhood, the home offers easy access to public transit, major highways and Mohawk College, ensuring a seamless commute. Updates include a newer furnace and air conditioner, a 200-amp electrical panel, updated windows, concrete hardscaping, and basement waterproofing by Omni Basements in 2004. The roof is approximately 10 years old. Combining potential and practicality, this well-maintained home is ready to welcome its next owner. (id:35492)
RE/MAX Escarpment Realty Inc.
41 Albert Street
Welland, Ontario
INVESTORS AND HOMEOWNERS LOOKING FOR HELP WITH MORTGAGE WELCOME. A fully tenanted duplex, with consistent rental income. Rental income is approximately $3,220/month, with a yearly total of $38,640. Both upper and lower unit have been updated and meticulously maintained. Floors, trim, walls, cabinets, countertops and bathroom fixtures are all in great shape. AC, heating, electrical and plumbing all updated and in great working order. Turnkey opportunity for consistent and predictable cash flow. Book your showing, it won't last long. Looking to move in? Use the lower unit as your living space and keep the upstairs tenant (pays $1,320) to help with paying bills! (id:35492)
Revel Realty Inc.








