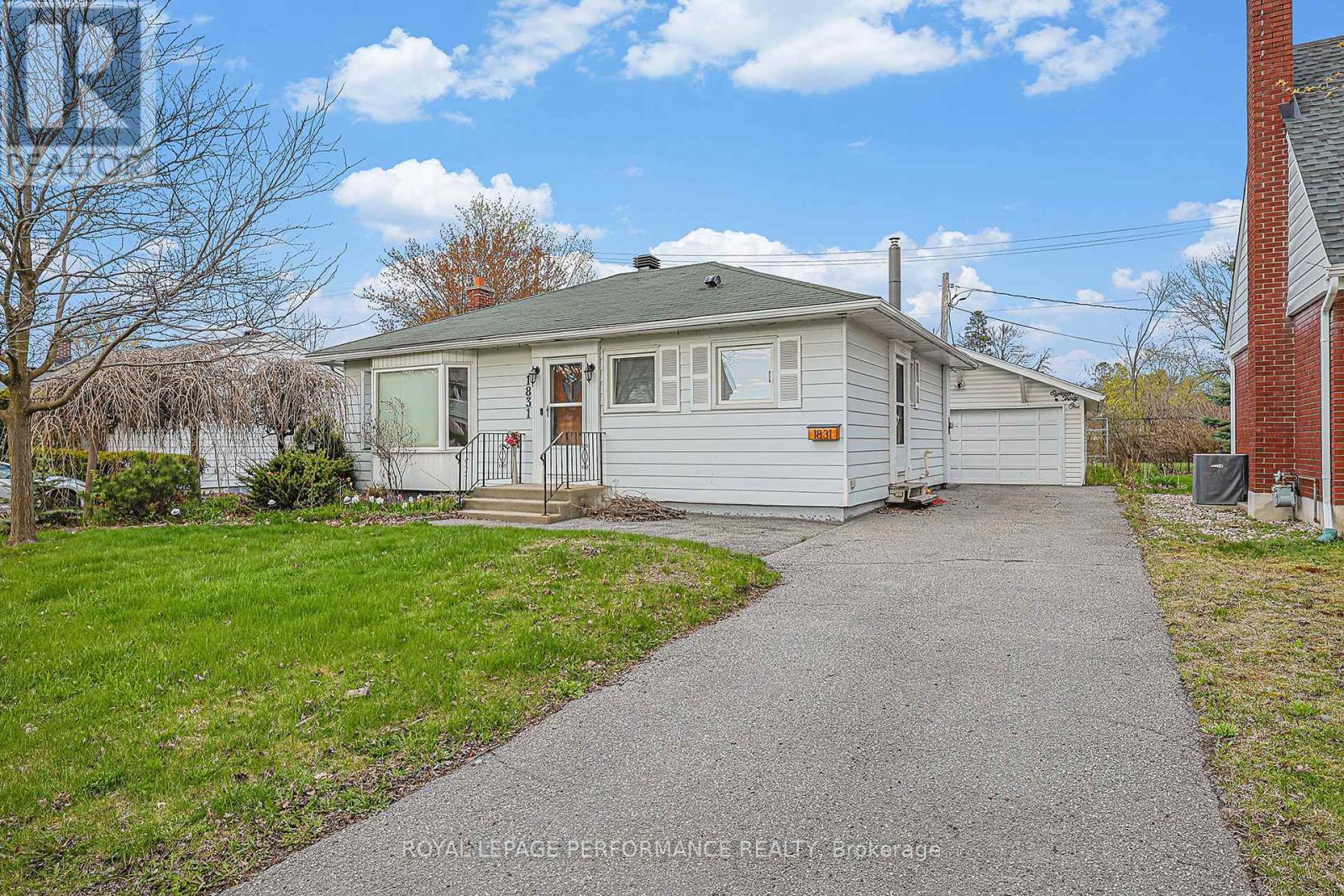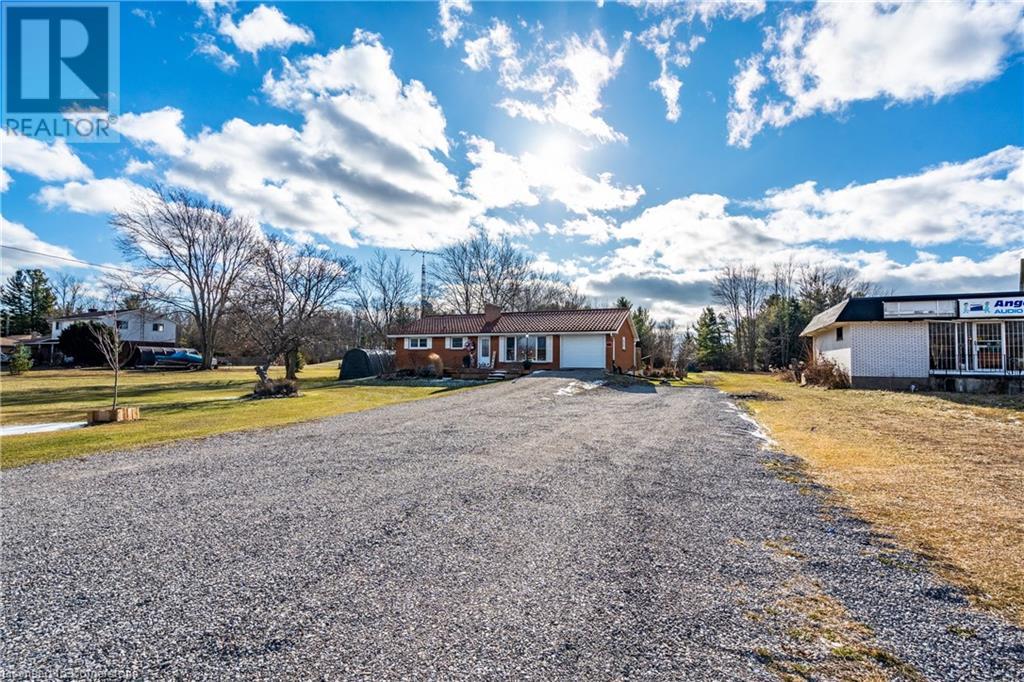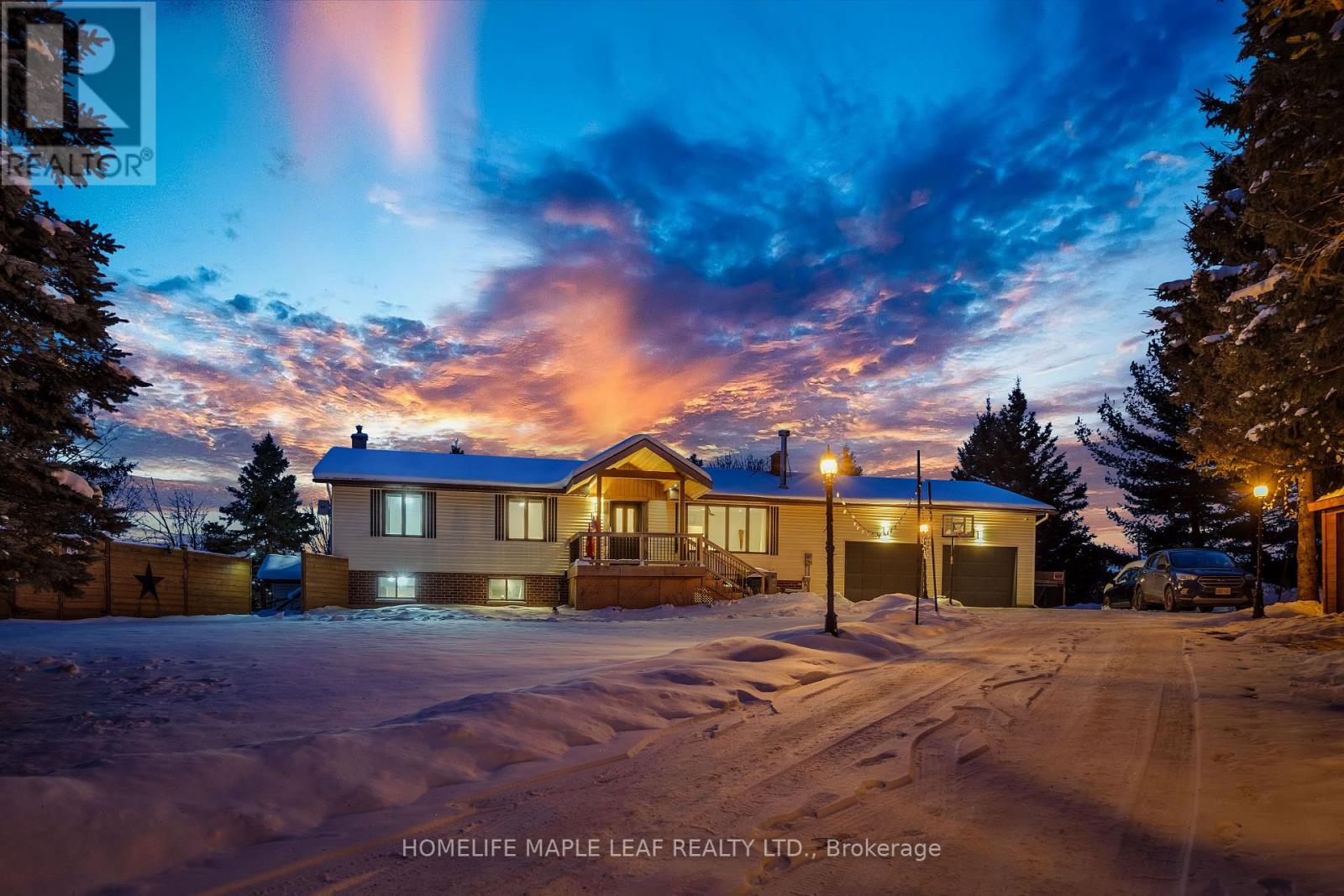5115 Silvercreek Drive
Burlington, Ontario
Outstanding Freehold Townhome that has been beautifully upgraded and updated. Features include granite countertops in kitchen, new flooring in main bedroom levels, finished basement level with rec. room and full bathroom, and spacious fully fenced backyard with large deck for outdoor living! Must be seen to be fully appreciated! (id:35492)
RE/MAX Escarpment Realty Inc.
204 St Malo Place
Russell, Ontario
Don't miss this 3 bed, 2.5 bath townhome in the family orientated community of Faubourg Ste-Marie Hamlet, Embrun. This one is is a great first time home buyer purchase or addition to any investment portfolio! Main floor features open concept living/dining area overlooked by kitchen w/ quartz countertops, island, backsplash, ample cabinetry & all appliances! Upstairs a principal bedroom boasts walk-in closet & ensuite w/ quartz countertops & standalone shower. Two further bedrooms & another main bath complete second level. The fully finished basement is the ideal movie watching spot or home office/workout space. Concrete block separating walls for added privacy & soundproofing. Central AC. Single car garage. On your doorstep there's shops, schools, parks and grocery stores and it's just 25 mins commute from Ottawa! (id:35492)
Exp Realty
720 - 360 Mcleod Street
Ottawa, Ontario
Welcome to Central 2! This is a fabulous unit with a preferred 1 bed plus den floor plan ( about 694 sq feet), extra high ceilings. Unit faces south with clear, far reaching sight lines from floor to ceiling windows. Original owner has created an urban oasis, walk in and feel relaxed. High exposed concrete ceilings permit extra cabinetry in the kitchen which has stainless steel appliances and space for a dinner party. Unit offers a walk in closet, cheater door to bathroom and separate laundry/ storage room. The apartment is very quiet but stroll out the door and you are steps away from Three Tarts desserts, Pizza Nerds, Starbucks, Shoppers Drug Mart and LCBO. Building amenities include a saltwater pool, lounge area, 2 fitness centers, theater room and party room. Use of underground parking and storage locker included in rent. Very very nice! **** EXTRAS **** Three PIN numbers: 1)159430130 2)159430229 3)159690346 Parking P2 #110; Locker room# 9 (under 340 Mcleod) #38 (id:35492)
Coldwell Banker Rhodes & Company
1831 Haig Drive
Ottawa, Ontario
Calling all investors! Welcome to 1831 Haig Drive, a 3-bedroom bungalow ideally located, surrounded by fantastic amenities (schools, the Ottawa hospital, parks, groceries, the industrial park, and more). The main floor features 2 bedrooms, 1 bathroom, 1 dining room (could be converted to a bedroom), and spacious kitchen / living area. The basement features a large rec. room, 2 bedrooms, 1 bathroom, and ample storage space. Immediate closing available. Tons of potential. Book your showing today! 7 day irrevocable on all offers. (id:35492)
Royal LePage Performance Realty
476 Ferndale Avenue
London, Ontario
Excellent Value - Spotless Bungalow in South London! All brick, spacious and bright main floor, hardwood & ceramic flooring, large updated eat-in kitchen with stainless steel appliances, 3+2 Bedrooms, master bedroom w/ hardwood and 2 Full baths. There is a Separate entrance to lower level (potential mortgage helper) and features a large Rec room with pot lights, 2 separate bedrooms and lots of storage. Upgrades include newer roof, all windows and doors, concrete driveway with patio, gazebo and much more. Conveniently located near schools, parks, shopping, bus route, golf and easy access to 401/402 HWY and all amenities! Note* Low taxes. 2nd kitchen can be professionally installed on or by closing at the sellers expense! Call for more details! (id:35492)
Century 21 First Canadian Corp
964 Griffith Street
London, Ontario
Don't miss out on 964 Griffith Street in London's beautiful Byron located just steps to schools, Springbank Park, Boler Mountain, and shopping. With nearly 2000 square feet of finished living space above grade, this 3 bedroom, 3 bathroom detached home with a lovely backyard and two-car garage is ready for your family to make it their own. The main floor offers ample space with a large living room, separate dining room, eat-in kitchen, family room with cozy gas fireplace, sunny bonus room (great for an office or kids' playroom!), a convenient laundry room, and a 2 piece bathroom. Upstairs, you'll find a large primary suite with an ensuite bathroom and walk-in closet, 2 large bedrooms, and a 4-piece bathroom. The basement is large and ready for you to finish as you would like for your family. The backyard and patio expand your living area significantly and make for a great space for entertaining with a large variety of beautiful perennials. Book your showing today! (id:35492)
Housesigma Inc.
3456 Rebecca Street
Oakville, Ontario
**SUNNY & BRIGHT**This stunning executive home has been thoughtfully upgraded with a focus on modern elegance and fresh design. Spanning over 4,500 sq. ft.,(Include Basement) it offers a peaceful backyard green oasis and a brand-new, welcoming entrance door. Inside, the family room features a large, new fireplace, a custom accent wall, and built-in cabinetry, while the kitchen dazzles with a waterfall countertop, sleek handle-less cabinets, built-in appliances, and striking 24x48 tiles. The main floor boasts an open-to-above foyer, a private office, and an upgraded laundry room with a feature wall. Upstairs, the primary suite impresses with a custom accent wall, barn door, walk-in closet, and a luxurious ensuite with a frameless glass shower and soaking tub. New hardwood flooring covers the second floor, complemented by upgraded vanities and flooring in all washrooms. The finished basement adds a recreation area, entertainment room, bar, and a4-piece washroom. Ideally located near the lake, marina, parks, and local amenities, this home perfectly balances luxury and convenience **** EXTRAS **** 5 Min Drive To Lake (id:35492)
RE/MAX Gold Realty Inc.
31876 Highway 3
Wainfleet, Ontario
Welcome to your own private oasis in the heart of Wainfleet, Ontario! This stunning 2+2 bedroom, 2 bath home sits on a .7 acres of beautifully landscaped property. Step inside and be amazed by the completely updated kitchen featuring a gas stove, modern light fixtures on the main level, and updated primary bath. The large family room is perfect for entertaining, complete with a cozy fireplace for those chilly evenings. But that's not all - this property also boasts a charming she-shed with solar power lighting, providing the perfect retreat for relaxation or creative pursuits. Raised gardens, large deck and pool have you covered for summertime fun. Don't miss out on this rare opportunity to own a piece of paradise in Wainfleet. Schedule your showing today and start envisioning your new life in this enchanting home! (id:35492)
RE/MAX Escarpment Golfi Realty Inc.
1502 - 50 Bruyeres Mews
Toronto, Ontario
Welcome to this stunning 1-bedroom plus study apartment in the highly sought-after Fort York neighborhood, just steps away from Toronto's waterfront and King W St. This beautifully maintained unit boasts new waterproof laminate flooring throughout, offering durability and style. The modern kitchen features a marble backsplash, quartz countertops, and full-size appliances, including a smart Bosch dishwasher installed in 2024. A double sink adds functionality and convenience to the space. The spacious living room is flooded with natural light and offers a walkout to the balcony, providing a perfect spot to enjoy city views. The sleek bathroom is designed for modern living, with quality finishes and a clean aesthetic. This apartment is ideally located for those who crave the best of city living. You'll be just minutes from grocery stores, shops, cafes, restaurants, entertainment options, and the TTC. Enjoy easy access to the waterfront, parks, and bike paths, offering a blend of urban convenience and outdoor recreation. The building offers an array of exceptional amenities, including a 24-hour concierge, gym, event room, rooftop patio, guest suites, theatre and media room, and visitor parking. One parking spot PLUS 4 LOCKERS included with this condo, 3 of which are in their own private room, adding so much storage to this unit. Don't miss out on the opportunity to own this well-appointed condo in one of Toronto's most vibrant neighborhoods! **** EXTRAS **** Fridge, Stove, Dishwasher, Washer & Dryer, All Window Fixtures, All Light Fixtures (id:35492)
Keller Williams Referred Urban Realty
5702 Sixth Line
Erin, Ontario
Perfectly Set On 2 Acres Surrounded By Mature Trees, This 3+2 Bedroom Raise Bungalow Feels Like Home The Minute You Pull Up. The Living Room Is Warm And Inviting With A Wood-Burning Fireplace. A Spacious Dining Area Looks Out To The Backyard And Flows Into The Bright And Airy Kitchen, Where You Will Find A Large Island And Stainless Steel Appliances. The Primary Bedroom Includes A Private Ensuite Bathroom. Finished Walk-Out Basement With Eat-In-Kitchen, Full Washroom And 2 Bedroom. 2 Car Garage Attached Plus Additional 4-Car Detached Garage. Come And Make This Home Your Home Where You Will Enjoy The Stunning And Secluded Views Both Morning And Night! This Property Is Minutes Away From Orangeville. This Property Comes With A Remote Gate For Extra Security. (id:35492)
Homelife Maple Leaf Realty Ltd.
10 - 45 Seabreeze Crescent
Hamilton, Ontario
Welcome to 45 Seabreeze Crescent a spacious FREEHOLD 3 bedroom, 2.5 bathroom townhome nestled in a serene enclave, just steps away from the lake on a quiet crescent. The main floor features 9-foot ceilings, hardwood floors, beautiful kitchen equipped with stainless steel appliances and a stylish backsplash. Opens to cozy family room and dining room with walk-out to a private fenced yard, complete with maintenance-free turf and patio. Upstairs, you'll find three bedrooms, including a spacious primary bedroom with 2 large windows, fireplace, double closets and an ensuite, as well as a main bathroom. Finished Lower Level offers additional living space with a family room, gym area, laundry and plenty of storage. Impeccably maintained and move-in ready, this home is perfect for comfortable living and entertaining in a family-friendly neighbourhood. Five minute walk to public access points to the Lake, steps to 50 Point Marina and minutes to QEW, shops and all amenities. Great opportunity! Monthly fee of $142.18 for common elements and road maintenance. (id:35492)
RE/MAX Real Estate Centre Inc.
603 Warhol Way
Mississauga, Ontario
This Well Kept Home, Lovingly Maintained By The Owner Is In A Highly Desirable Neighbourhood Near Schools & Public Transit. The Kitchen Featuring Quartz, Countertops, Overlooks A Breakfast Nook With A Walkout To Newer Deck. Adjacent Is A Cozy Family Room With A Gas Fireplace. The Main Floor Includes A Laundry Room And Hardwood Throughout. Interlocking Driveway. Upstairs You Will Find Four Spacious Bedrooms. 3 Full Bathrooms. This Ready To Move In Property Offers Plenty Of Space And Throughout Features For Comfortable Living. **** EXTRAS **** House is as in Condition (id:35492)
Homelife Maple Leaf Realty Ltd.












