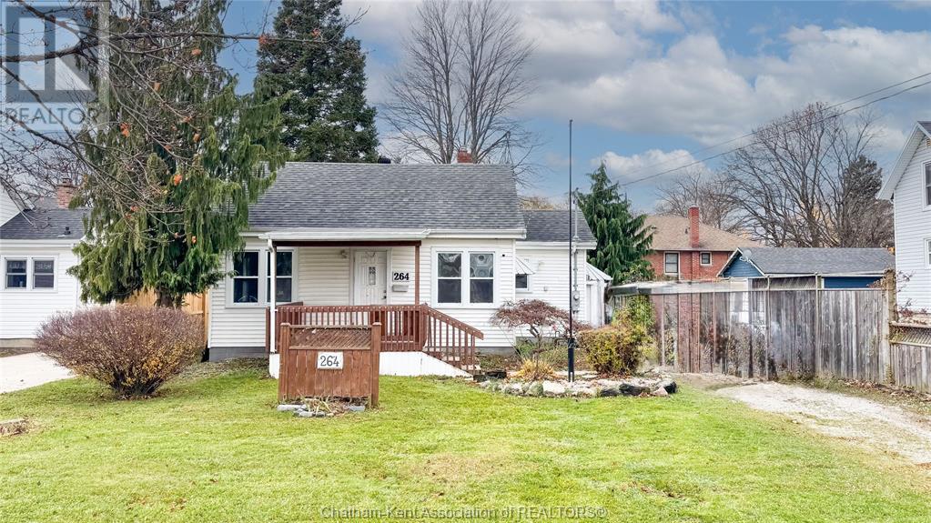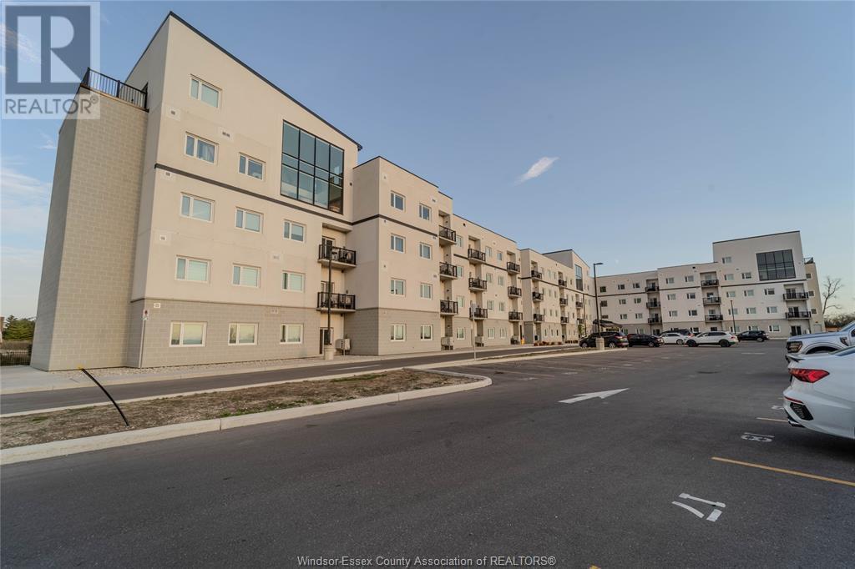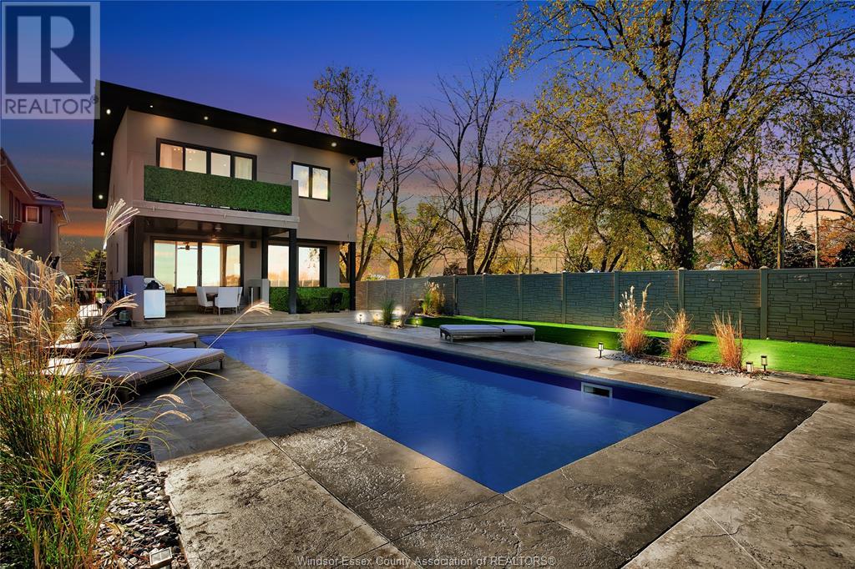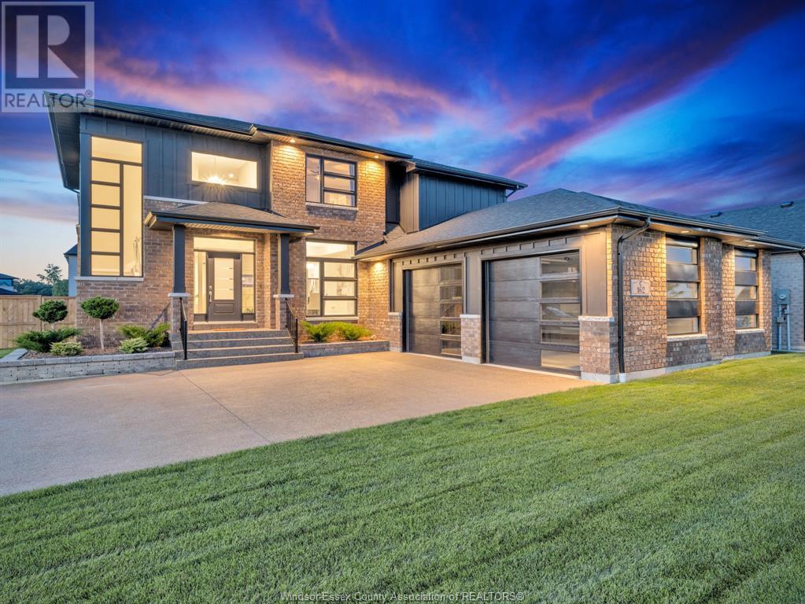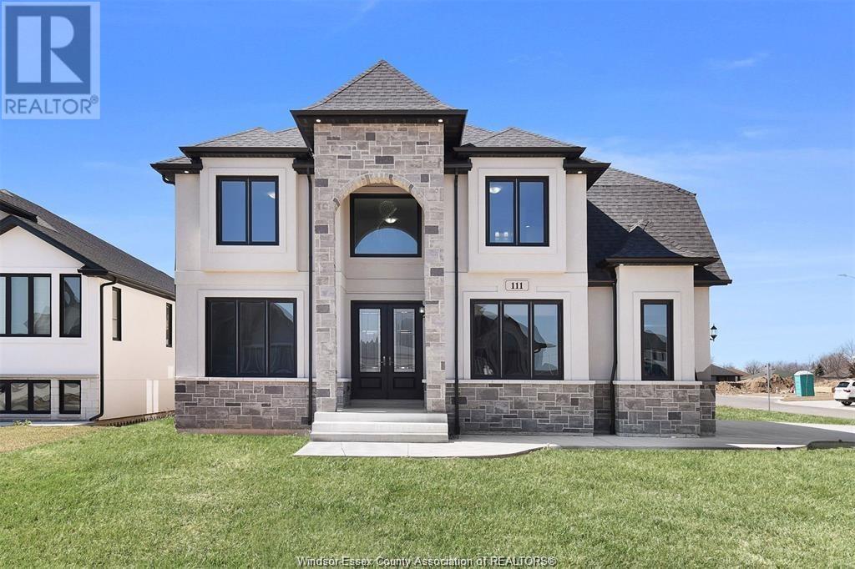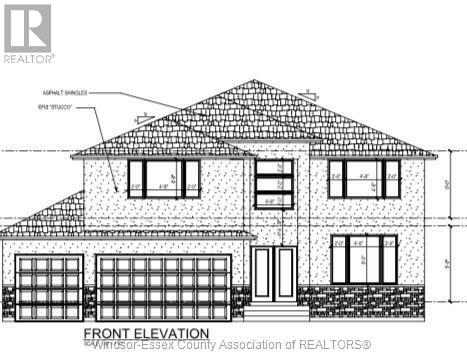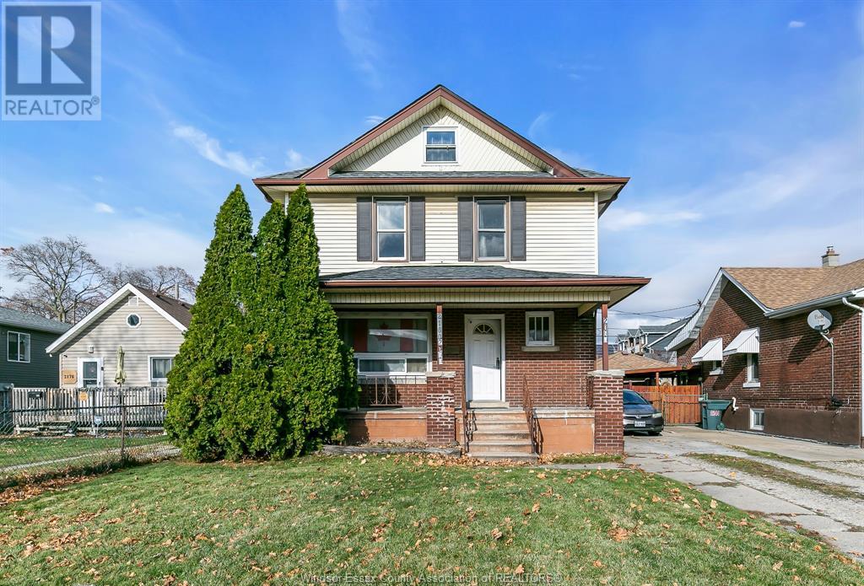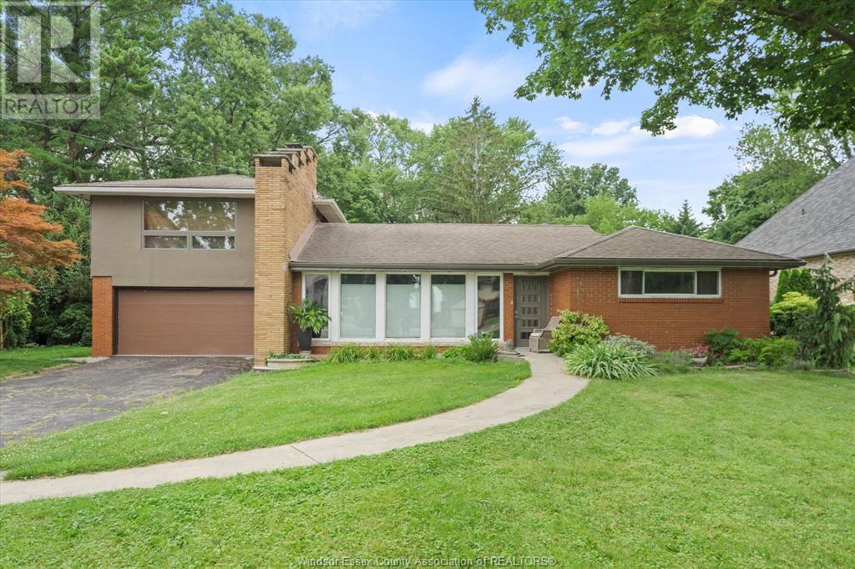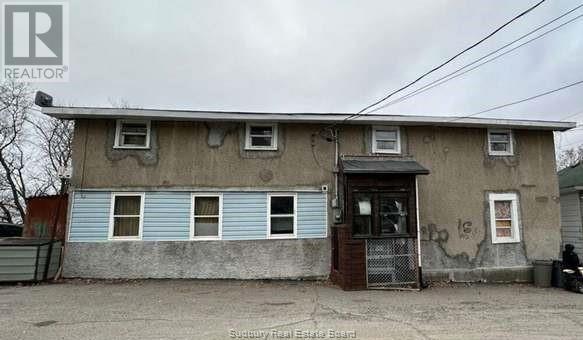9 Young Street
Westree, Ontario
Discover the ultimate outdoor retreat with this cozy 12x56 mobile home, perfectly situated in the township of Westree. Enjoy this turn-key property that comes fully furnished and move-in ready! The home comes complete with kitchenware, appliances, a TV, & Starlink for reliable high-speed internet access, allowing you to stay connected while enjoying the great outdoors. Whether you're into hunting, fishing, boating, ATV/snowmobiling, this property provides a perfect base for exploring the beauty of Northern Ontario. There have been many updates (2019-2024), which include upgraded insulation for all-season comfort, Metal roof with updated trusses, Engineered beams on a Sonotubes foundation, Updated electrical, Fresh drywall and paint, New chimney for cozy nights by the fire. The property incudes a 12x16 Garage, 8x8 Shed with an outhouse, and a 8x32 trailer for storage (currently used to store firewood), a compost toilet & 100w solar panel with batteries. Westree is a hidden gem for outdoor enthusiasts. The surrounding area is a haven for fishing, with numerous lakes and rivers perfect for casting your line or launching your canoe. The forests and unorganized township provide prime hunting grounds for moose, deer, black bear, and small game. Hikers will love the scenic nature trails, especially in the fall when the trees burst with color. For off-road adventurers, the area is a paradise, offering ATV trails in summer and miles of groomed snowmobile trails in winter. Winter sports enthusiasts can also enjoy cross-country skiing, snowshoeing, and ice fishing during the colder months. Whether you're into hunting, fishing, boating, ATV/Snowmobiling, or simply escaping the hustle and bustle of the city, this property offers the perfect getaway in nature. Don’t miss the opportunity to own your private retreat at 9 Young St., Westree – your gateway to Ontario’s great outdoors. (id:35492)
RE/MAX Crown Realty (1989) Inc.
225 Golfview Drive
Amherstburg, Ontario
Welcome to 225 Golfview in the charming town of Amherstburg, a stunning and spacious home perfect for modern family living. This bright and contemporary property features 4+1 bedrooms and 3.5 baths, including a luxurious ensuite and a generous walk-in closet in the master suite. The grade entrance to the lower level is complete with a second kitchen, ideal for in-law accommodations, entertaining guests or a rental for that extra income. The shaded patio in the backyard provides a perfect retreat for relaxation and outdoor gatherings, complementing the home's sleek design and inviting atmosphere. With its modern design and ample natural light, this home offers a perfect blend of comfort and style. Don't miss the opportunity to own this exceptional property that combines style, comfort, and convenience in a desirable location. Call our Team today! (id:35492)
RE/MAX Preferred Realty Ltd. - 586
3157 Robinet
Windsor, Ontario
Spotless, XL(aprx 2000sq'main flr), X-Deep 60x183 lot+full finish X-tall Lower & separate Private Grade Entrance(possible In-Law Suite) + New Furn&AC!!! 3full bath, 5good size brs(was 6brs:Xwide 5th br can convert back). Beautiful Designer Stone front+ window tint sets off an Attractive solid/well built, Brick hm! XL foyer, Stylish Glass rail, XL rms, cath-ceils, no carpet, impressive wide living+lower fam rm & massive din rm-holds any Table Set! Eat-in kit: island/lots of cabinets/All Appliances! Private Master Suite:w/pool+shower, Ensuite+walkin closet. Relaxed Amazing Super Spacious Private yd:27x12 tier deck+gazebo + 31x19 cement patio overlooks private peaceful treed setting, fence, shed & your own Personal Garden+still rm for future pool! Park lots of cars: X-Deep Driveway +25'deep Epoxy insulated Gar+handy 34x10 cement side yd great trailer/boat Parking & Driveway to rear yd! Alarm, sprinkler. Perfect spot,steps to shops/medical/restaurants/grocery/buses/daycares+schools (id:35492)
Deerbrook Plus Realty Inc. - 182
3817 Howard Avenue Unit# 106
Windsor, Ontario
Welcome to the luxurious SoHo South Windsor! This Empire style suite is 1,385 sq ft, and includes 2 bedrooms, 2 full bathrooms, a garage unit, and storage locker. This newly constructed and never before lived in unit is loaded with upgrades. Large spacious living area, large kitchen island, luxury vinyl flooring, quartz countertops, large pantry, upgraded appliances package, in-suite laundry located in large laundry room and 10 foot ceilings throughout. Come see this beautiful unit today! (id:35492)
Deerbrook Realty Inc. - 175
385 Grimesthorpe Road
Spring Bay, Ontario
Close to Providence Bay and very private, this once loved family retreat is in need of a new caretaker. The property is being sold in ""AS IS"" condition, there are no warranties on any systems and it is unknown if there are well & septic in existence. The property is 82 ft by 82 ft = 0.154 Acres, there are trees and bushes surrounding the property, creating a very private lot. (id:35492)
Bousquet Realty
264 Delaware Avenue
Chatham, Ontario
CUTE AND AFFORDABLE 1.5 STOREY HOME LOCATED CLOSE TO BOTH PUBLIC AND HIGH SCHOOLS. GREAT RESIDENTIAL AREA. OFFERING 3 BEDROOMS, 1.5 BATHS AND LOTS OF HARDWOODS THIS HOME IS PERFECT FOR STARTING OUT OR RETIRING. PRIVATE YARD. LARGE ATTACHED GARAGE. OWNER JUST REFRESHED ALL FLOORING AND FRESH PAINT THROUGHOUT. CALL FOR AN APPT. (id:35492)
Jump Realty Inc.
11 Rosewood Crescent
Chatham, Ontario
TO BE BUILT - This 1695 sq ft Ranch by Magna Homes with 3 bedrooms, 2 baths, main floor laundry, covered front and back porches, double garage with concrete driveway. Open concept floor plan with large island in kitchen and gas fireplace in living room. Full UNFINISHED basement roughed with 2 bedrooms, family room, 3 pc bath and mechanical room. Come on in and choose stone, siding, flooring, cabinets, counters, light fixtures and more. Call today! (id:35492)
Realty Connects Inc.
19 Rosewood Crescent
Chatham, Ontario
TO BE BUILT - This 1695 sq ft Ranch by Magna Homes with 3 bedrooms, 2 baths, main floor laundry, covered front and back porches, double garage with concrete driveway. Open concept floor plan with large island in kitchen and gas fireplace in living room. Full UNFINISHED basement roughed with 2 bedrooms, family room, 3 pc bath and mechanical room. Come on in and choose stone, siding, flooring, cabinets, counters, light fixtures and more. Call today! (id:35492)
Realty Connects Inc.
399 Eva Avenue
Sudbury, Ontario
Investors! Are you looking for a 4-unit building with modern market rents? Congratulations, you've found it! 399 Eva Ave in Sudbury's core Donovan neighbourhood is home to 1 bachelor, 2 one bedroom, and 1 two bedroom unit. This versatile building also offers a separate basement entrance for utility and storage access. All tenants in the building have moved in within the past 2 years and were placed by a reputable property management company who has overseen maintenance, inspections, and on-time tenant payments. Still not convinced? Each unit has its own parking spot at the rear and can take advantage of the large yard on the corner lot. Inside each unit you'll find hardwood floors and high ceilings, attractive for new tenants to reduce turnover on this cashflowing property. Contact the listing agent today to book your tour now! (id:35492)
Exp Realty
1900 6th Concession Unit# 302
Lasalle, Ontario
Beautiful 2-bedroom, 2-bathroom condo located in the highly sought-after Lasalle area, just minutes from the Vollmer Recreation Centre, Seven Lakes Golf Course, Windsor Crossings Premium Outlets, and St. Clair College. This modern unit features stainless steel appliances, a spacious primary bedroom with an ensuite bath and walk-in closet, and the convenience of in-suite laundry. Enjoy your morning coffee on the private balcony. The building amenities include stylish fitness centre, party room, and common area. With close proximity to the town of Lasalle, Windsor, and easy access to the 401, this condo offers both comfort and convenience in a prime location! (id:35492)
Keller Williams Lifestyles Realty
52 Holly
Lakeshore, Ontario
IMMEDIATE POSSESSION, located in Town and Country Estates just off County Rd 2 and East Puce. Just minutes drive to shopping at Manning Rd . Updates include crawl encapsulation, furnace and AC. 5 minute walk to clubhouse and inground pool, fees of $551.71 include land lease, water, snow removal, sewers, taxes and use of clubhouse and pool. Park approval required. property being sold as is, the seller has the right to accept or decline any offers for any reason. (id:35492)
Pinnacle Plus Realty Ltd.
10650 Riverside Drive East
Windsor, Ontario
Experience modern elegance in this stunning two-story maintenance free waterfront home, crafted for breathtaking views from every room. Step into the grand foyer with polished concrete floors, 10ft ceilings, and heated floors throughout-no need to shovel snow with heated grade entrance stairs. The open-concept kitchen and living area is a dream for entertainers, featuring a 48"" gas stove, built-in coffee maker, large island, fireplace, and panoramic waterfront views. Ascend the grand staircase to the 2nd floor, where the primary suite , glamorous walk-in closet and 5 pc en-suite with steam shower and a private balcony for serene moments. 2 additional upstairs bedrooms each have walk-in closets and private en-suite bathrooms, with the front bedroom also enjoying a balcony and beautiful views. The lower level is designed for relaxation, with a family/games room complete with a fireplace, wet bar, and grade entrance, 9ft ceilings, a 4th bedroom with smoked glass doors, steel roof. (id:35492)
RE/MAX Preferred Realty Ltd. - 586
6733 Rose-Ville Garden
Windsor, Ontario
EMAIL [email protected] FOR YOUR VIDEO TOUR OR TEXT 519-980-1734. HERE'S A WELL MAINTAINED TOWNHOME IN EAST WINDSOR WITH A BRIGHT WHITE KITCHEN, SEPARATE DINING AREA, AND GARDEN DOOR TO A FENCED-IN PATIO. THE UPSTAIRS FEATURES 3 BEDROOMS AND THE BASEMENT HAS A FINISHED FAMILY ROOM AND A HALF BATHRM. QUALITY FLOORING THROUGHOUT. DESIGNATED OUTDOOR PARKING SPACE. AFFORDABLE MONTHLY COMMON FEES OF 243.81 INCLUDES ROOF & LAWN MAINTENANCE & SNOW REMOVAL THIS WELL CARED FOR HOME IS WALKING DISTANCE TO SHOPPING PLAZAS, A SCHOOL & A PARK, WHILE BEING ON THE TRANSIT WINDSOR BUS ROUTE. TENANT SINCE 2021 IS RENTING ON A MONTH TO MONTH BASIS PAYING $1681/MONTH PLUS UTILITIES AND IS DUE FOR A RENT INCREASE AS OF JULY 2025. (id:35492)
RE/MAX Preferred Realty Ltd. - 584
200 Radar
Hanmer, Ontario
This well maintained 3-bedroom, 1-bathroom bungalow offers modern touches throughout, including an updated kitchen, bathroom, and new flooring downstairs. All bedrooms are conveniently on the same level. The spacious lot is ideal for building your dream garage, while the existing barn provides ample space to park your toys. With a blend of classic charm and contemporary updates, this home is move-in ready and full of possibilities. Don't miss out! (id:35492)
RE/MAX Crown Realty (1989) Inc.
257 Vidal Street South
Sarnia, Ontario
Great opportunity to own a duplex—perfect for investors, first-time buyers, or anyone looking to live in one unit and rent out the other. This inviting property is zoned UR2 and includes two separate units plus a detached double garage and lots of space for parking. The main floor unit features a spacious kitchen with patio doors leading to the back deck. The large dining room offers plenty of space for family meals or hosting dinners, while the comfortable living room can also serve as a main floor bedroom if needed. There’s a 4-piece bath on the main floor. Downstairs, you’ll find 2 potential bedrooms, a rec room, a 2-piece bath, and a laundry room. Outside, enjoy the large fenced-in backyard—perfect for kids to play or for unwinding. The upper unit is currently rented for $1,450. (id:35492)
Initia Real Estate (Ontario) Ltd.
257 Vidal Street South
Sarnia, Ontario
Great opportunity to own a duplex—perfect for investors, first-time buyers, or anyone looking to live in one unit and rent out the other. This inviting property is zoned UR2 and includes two separate units plus a detached double garage and lots of space for parking. The main floor unit features a spacious kitchen with patio doors leading to the back deck. The large dining room offers plenty of space for family meals or hosting dinners, while the comfortable living room can also serve as a main floor bedroom if needed. There’s a 4-piece bath on the main floor. Downstairs, you’ll find 2 potential bedrooms, a rec room, a 2-piece bath, and a laundry room. Outside, enjoy the large fenced-in backyard—perfect for kids to play or for unwinding. The upper unit is currently rented for $1,450. (id:35492)
Initia Real Estate (Ontario) Ltd.
818 Cottage Grove
Kingsville, Ontario
Located in a desirable Kingsville neighbourhood, just a leisurely stroll to the beach, Lakeside Park (&dog park) is this solid brick ranch home built in 2002. Main floor living with updated kitchen (quartz countertops, high-end stainless steel appliances included), vaulted ceilings, tall windows, 2 bdrms (primary w/ensuite & walk-in closet), main fir laundry, double attached garage, hardwood/ceramic flooring, & patio door leading to resort-like backyard with inground sports pool (2020)! Lower level is drywalled and ready for your finishing touches. Move-in ready! Call Karrie Sundin (REALTOR) 519-984-2988 today! (id:35492)
Royal LePage Binder Real Estate - 644
15 Driftwood Avenue
Skead, Ontario
Remarkable custom built 'bungaloft' nestled away on a picture perfect private double lot abutting crown land. This absolutely stunning 10-year young home, with attention to detail, offers gorgeous flooring with in-floor heat, fabulous great room with cathedral ceilings, propane fireplace and a phenomenal custom 'Old Red Pine' stairwell being the focal point of the room. Enjoy a dream kitchen with loads of cabinets, leathered granite with large center island and walk-in pantry. Master bedroom on the main level with amazing 16' deluxe spa-like ensuite that offers oversized glass shower, soaker tub, makeup counter and wall-to-wall armoires. Impressive upper level offers 32' family room with room for your in-home office and a plumbing rough in for future bar as well as your two secondary bedrooms and spacious bathroom. Two patio walkouts from the main level to the most perfectly landscaped backyard oasis offering an in-ground fiberglass pool (saltwater) with extensive interlocking to entertain all of your guests with multiple sitting areas as well as a very well finished sauna. Phenomenal 28 x 32' detached garage (900sq. ft.) combination pool house with sunroom, kitchenette and full bathroom with shower. Enjoy grade level entry from the front of the home without having to use any stairs- just pull right into your heated oversized double attached garage (750sq. ft.) and enter the home; designed for a comfortable lifestyle and perfect for anyone with mobility issues. Previously featured in Sudbury Living magazine. Every detail was methodically planned out in this masterpiece. Shows better than new- why build? Country living within city limits in the sought after community of Skead, only 15 minutes to Garson. Just 1km to Tony’s Marina with boat launch. An absolute pleasure to show! (id:35492)
Real Broker Ontario Ltd
2 Mooney Street
Capreol, Ontario
A solid investment opportunity! Are you looking to jump into the property investment scene? How would you'd like to increase your cash flow or decrease your monthly payments? If this is a path that you have been looking to take you won't want to miss this solid side by side Duplex located in a quiet neighborhood. Outside both you and your tenants will enjoy separate driveways, separate entrances, a large back yard, and updated shingles that will keep you worry free for years to come. Unit 1 was completely renovated in 2014 and features a spacious kitchen, a bright living room, a 4 piece bathroom and a good sized bedroom. Upstairs you'll find a large primary bedroom which can be easily turned back into 2 rooms making it a 3 bedroom unit. Unit 2 was completely renovated in 2023 and features 2 good sized bedrooms, open concept kitchen/living room, and a 3 piece bathroom. Both units have their own basements (low) great for storage, separate gas meters and gas furnaces, as well as their own electric meters and panels (100 amp each). This is a great opportunity to either live on one side to subsidize some income or jump into the property investment world to get ready for your retirement. Book your private viewing today! (id:35492)
RE/MAX Crown Realty (1989) Inc.
2 Mooney Street
Capreol, Ontario
A solid investment opportunity! Are you looking to jump into the property investment scene? How would you'd like to increase your cash flow or decrease your monthly payments? If this is a path that you have been looking to take you won't want to miss this solid side by side Duplex located in a quiet neighborhood. Outside both you and your tenants will enjoy separate driveways, separate entrances, a large back yard, and updated shingles that will keep you worry free for years to come. Unit 1 was completely renovated in 2014 and features a spacious kitchen, a bright living room, a 4 piece bathroom and a good sized bedroom. Upstairs you'll find a large primary bedroom which can be easily turned back into 2 rooms making it a 3 bedroom unit. Unit 2 was completely renovated in 2023 and features 2 good sized bedrooms, open concept kitchen/living room, and a 3 piece bathroom. Both units have their own basements (low) great for storage, separate gas meters and gas furnaces, as well as their own electric meters and panels (100 amp each). This is a great opportunity to either live on one side to subsidize some income or jump into the property investment world to get ready for your retirement. Book your private viewing today! (id:35492)
RE/MAX Crown Realty (1989) Inc.
5205 Rafael Street
Tecumseh, Ontario
Welcome to Tecumseh's newest subdivision with HD Development! The Hudson features: 4 beds, 3 full bath (including full bath on main floor), 2550 sqft, second-floor laundry, on a massive 50 x 115 ft lot, main floor office, premium kitchen with oversized island, extended back covered porch, a non standard grade entrance and a walk in pantry. Also, located down the street from the new MEGA Hospital, this subdivision is close to near parks, walking trails, great schools and plenty of shopping. Call today to discuss your building journey and join this new Tecumseh community. (id:35492)
Royal LePage Binder Real Estate - 640
5209 Rafael Street
Tecumseh, Ontario
Introducing the Richmond, by HD Development! This ranch styled home features 3 beds, 2 full baths, including a Primary Ensuite Bath and Tile/Glass Shower. Covered rear patio, Premium Kitchen with Large Pantry & Large Center Island, Hardwood Flooring in Family, Dining, Kitchen, and Hallways Hardwood Flooring in Bedrooms, 9 Ft Main Floor Ceiling with Larger Windows, and Farmhouse Style Elevation! (id:35492)
Royal LePage Binder Real Estate - 640
1663 Wendy
Val Caron, Ontario
Investors, you need to see this! This Legal non-conforming triplex is the set in a location that tenants want, close enough to the city to get anywhere you need to go quickly, yet amongst nature and peace and quiet. The units are very spacious and it has a great mix of units, basement is a new one bedroom, main floor has three bedrooms, and the upper unit is a two bedroom with a loft area that could be used as another bedroom. This building has undergone many renovations throughout the past decade. With a Net income of 40K, you need to act fast! (id:35492)
Sutton-Benchmark Realty Inc.
162 Whelan Drive
Amherstburg, Ontario
Welcome to your ultra-modern haven, never before occupied and meticulously crafted by Cerasa Design & Build. Nestled in the prestigious Kingsbridge neighborhood of Amherstburg, this elegantly built residence boasts modern exterior and interior finishes throughout. With 4+1 spacious bedrooms and 3.5 luxurious baths, this home offers ample space and comfort. The open-concept kitchen is a chef's dream, featuring sleek cabinetry, a stylish backsplash, and a large pantry with contemporary shelving. Cozy up by the double-sided fireplace or entertain in the fully finished basement. Enjoy outdoor living on the large covered rear porch, and benefit from the convenience of a 2-car garage and an aggregate concrete driveway. The completely fenced yard ensures privacy and security. Plus, peace of mind is guaranteed with the Tarion warranty. (id:35492)
RE/MAX Capital Diamond Realty - 821
7334 Garnet Crescent
Mcgregor, Ontario
Experience the perfect fusion of countryside tranquility and urban convenience in this stunning house by Hadi Custom Homes. Boasting approx. 3300 sq. ft. of living space on a corner lot, it features 4 bedrooms, 4 baths, 3 Car side garage, a spacious balcony over the back porch, a great room and an open-concept main floor with a gourmet kitchen, quartz countertops, and abundant natural light. The master suite offers a spa-like 5-piece ensuite and walk-in closet, while a second bedroom includes its own ensuite. Grade entrance with rough in washroom and second kitchen in the basement offers endless possibilities for extended family or rental income. Located just minutes from shopping and city amenities, this home is a rare find in a prime location. Call & and make this HADI Home your everyday living and Entertaining choice. (id:35492)
The Signature Group Realty Inc
7346 Garnet Crescent
Mcgregor, Ontario
Experience the perfect fusion of countryside tranquility and urban convenience in this stunning house by Hadi Custom Homes. Boasting approx. 3000 sq. ft. of living space, it features 4 bedrooms, 4 baths, 3 Car garage, and an open-concept main floor with a gourmet kitchen, quartz countertops, and abundant natural light. The master suite offers a spa-like 5-piece ensuite and walk-in closet, while a second bedroom includes its own ensuite. Grade entrance with rough in washroom and second kitchen in the basement offers endless possibilities for extended family or rental income. Located just minutes from shopping and city amenities, this home is a rare find in a prime location. Don't be SHY .. CALL L/S and make this HADI Home your everyday living and Entertaining choice. (id:35492)
The Signature Group Realty Inc
2384 Trappers Avenue
Windsor, Ontario
Exceptional Fully Renovated Gem! Discover this beautifully updated 3+1 bedroom, 2-bath home, complete with a finished basement and an expansive concrete driveway offering ample parking. Major upgrades ensure peace of mind, including a new roof (2018), modern kitchen (2022), stylish flooring (2021), furnace (2021), AC (2022), and a hot water tank (2022, rental). With all the essentials covered, this move-in-ready home is the perfect blend of comfort and convenience. Don't miss this incredible opportunity to call it your own! (id:35492)
RE/MAX Capital Diamond Realty - 821
1266 Shoreline
Lakeshore, Ontario
Discover this stunning raised ranch with breathtaking river views. This open-concept home features a spacious kitchen, dining area, and a family room with large windows for abundant natural light. The primary bedroom includes a large ensuite for added luxury. The backyard offers direct water access, making it ideal for relaxing or water activities. Currently a successful Airbnb, this property is a great investment with additional income potential from a separate, rented 2-bedroom apartment. A perfect blend of tranquility and opportunity—schedule your viewing today! (id:35492)
Remo Valente Real Estate (1990) Limited
380 Highway 18
Lasalle, Ontario
Welcome to 380 Highway 18, a cozy side split home nestled on a desirable corner lot. This spacious 3 level residence is within minutes of all LaSalle has to offer including groceries, restaurants, shopping etc. Looking for a place that offers the perfect blend of convenience and comfort? This is the home for you! Come by and have a look for yourself! (id:35492)
Deerbrook Realty Inc. - 175
37 Maple Street
Chatham, Ontario
Fantastic all brick bungalow on dead end street with super convenient access to amenities, schools and hospital. Hard to come by; massive lot in the heart of the city. Quaint front porch adds curb appeal. Cozy living room with bay window and hard wood floor. Open concept kitchen & dining. 3 bedrooms and full bathroom on the main floor. Basement has been partially finished and is awaiting your touches or great for storage & laundry. Covered back porch with room for bbq and hot tub (id:35492)
Gagner & Associates Excel Realty Services Inc. Brokerage
50 Harold Fryer Drive
Monetville, Ontario
Welcome to 50 Harold Fryer Dr, This 3 bedroom side split home offer just over 1,400 sq. ft, open concept kitchen, dining and living room, full finished basement with potential for 4th bedroom, patio doors off dining area leading you to large deck overlooking Large 196 x 159 Lot & Golf Course, Not to be overlooked is ""deeded access to Lake Nipissing"" that offers access to beautiful beach with dock access, detached garage for the toys. Great place to enjoy the best of both wolds and live the good life!! (id:35492)
Sutton-Benchmark Realty Inc.
2160 Union
Windsor, Ontario
INVESTMENT PROPERTY OPPORTUNITY CLOSE TO U. OF W. THIS 2 STOREY HOME FEATURES 4+2 BEDROOMS, 2.5 BATHROOM, SPACIOUS LIVING AREA. THIS CONVENIENT LOCATION WITH GREAT REVENUE TO YOUR PORTFOLIO SOON BEFORE IT'S GONE. CLOSE TO THE BRIDGE, WALKING DISTANCE TO THE UNIVERSITY AND MANY OTHER AMENITIES. FULL BASEMENT, SIDE ENTRY, HARDWOOD, CERAMIC, SLIDING DOOR, SINGLE DRIVE, GARAGE AND COVERED CEMENT PORCH. MANY UPDATES FURNANCE (2024), AC (2016), ROOF (2020),INSULATION (2021). (id:35492)
Lc Platinum Realty Inc. - 525
4550 Talbot Trail
Merlin, Ontario
High on a bluff with an expansive view of Lake Erie, in a quiet country setting, sits this fully renovated 3-bedroom, 1.5-bath ranch home. As an added bonus, there is a fully renovated , 4 season tiny home that can serve as a guest house, additional living space, or continue generating a rental income of $1,100 per month. The property is located on the migratory route for monarch butterflies, hummingbirds, and blue jays. Explore the region’s many field-fresh farmers' markets and local wineries. Nearby, you’ll find a marina for boating enthusiasts and glorious beachside hiking trails for the adventurous. Invite your friends to bring their RV, as there’s a 50-amp plug-in for their convenience. The property is just 50 minutes from cross-border shopping and the famous Caesars Casino. After a day of exploration, come back home to relax by an outdoor fire and enjoy stargazing under the night sky. (id:35492)
Century 21 Local Home Team Realty Inc.
13961 Riverside Drive
Tecumseh, Ontario
WELCOME TO RIVERSIDE DRIVE ON THE EAST SIDE OF TOWN, THIS HOME SITS ON A SPACIOUS HALF ACRE LOT IN A SOUGHT AFTER NEIGHBOURHOOD & IS WALKING DISTANCE FROM RIVERSIDE WALKING/BIKE PATHS, MERE MINUTES TO LAKEWOOD PARK & BEACH GROVE COUNTRY CLUB, GROCERIES, SCHOOLS & SO MUCH MORE. THIS PROPERTY HAS SO MUCH POTENTIAL TO BUILD A DREAM HOME OR SEVER THE LOT TO BUILD TWO SIDE BY SIDE OR SINGLE FAMILY UNITS. ENJOY THE CONVENIENCE OF MAIN FLOOR LIVING WITH 3 BDRMS 1 BATHS AND UPPER LEVEL PRIMARY BEDROOM WITH ROUGH IN MASTER BATH READY TO FINISH. ENTERTAIN FAMILY & FRIENDS IN YOUR PRIVATE HUGE BACKYARD, ENJOY THE LARGE INGROUND POOL SURROUNDED BY TREES FOR PRIVACY & PATIO SPACE. SELLER MAY ACCEPT OR DECLINE ANY OFFERS INCLUDING PREEMPTIVES. CALL ME TODAY FOR MORE INFO & TO BOOK A PRIVATE TOUR. (id:35492)
The Signature Group Realty Inc
1796 Penny Lane
Caistor Centre, Ontario
Welcome to your dream country retreat! This custom-built 3+2 bedroom bungalow is nestled on 1.15 acres in a quiet cul-de-sac. Built in 1998, the home offers 1560 sq. ft. on the main floor and approx. 3000 sq. ft. of finished living space. Featuring hickory hardwood floors, a spacious foyer, formal living room, and a large open-concept kitchen/dining area with vaulted ceilings. The kitchen boasts a large quartz island and countertops, high-gloss cabinets, and quartz backsplash. Enjoy outdoor entertaining on the 19’ x 21’ deck. The main floor includes 3 generously sized bedrooms, and a 4-piece bath and 3-piece ensuite bath. The lower level offers a family room, games area, 2 additional bedrooms, office, 3-piece bath, and a large cold room. The heated double car garage is insulated with attic storage. Beautiful property with a pond and two sheds. A perfect blend of comfort and tranquility! (id:35492)
Lc Platinum Realty Inc. - 525
695 Parent
Windsor, Ontario
This property features 3 bedrooms, 2 full baths, and is situated on a desirable corner lot. Conveniently located near the river, tunnel, bridge, schools, shopping, and more. Please note: The home has fire damage and is being sold as-is, where-is. Inside viewings are prohibited. A must-see property for investors or buyers seeking a unique opportunity! (id:35492)
Lc Platinum Realty Inc. - 525
112 College Avenue South
Sarnia, Ontario
This well-kept 2 story home is perfect for families of any size. Enjoy open concept living with 3 bedrooms and 2 full bathrooms with interior that has a very stylish decor and is designed for comfort and functionality. The bathrooms have been beautifully renovated with brand new flooring in the main floor bathroom and tile shower. The kitchen features a large island & an oversized walk-in pantry. The living room area has plenty of space to relax or entertain guests. The 3 bedrooms on the 2nd floor have walk-in closets for lots of storage. The full basement is partially finished and can be used as a second living space and also has a laundry & utility room. The backyard is complete with a large back deck & private fenced back yard. Brand new hot water tank is owned (2024), new roof (2021), all appliances are included. Close walking distance to bus routes, a park and public school. Don't miss your chance to own this gem in a prime location! Schedule showing today! (id:35492)
Royal LePage Peifer Realty (Dresden)
20 Erie Glen Crescent
Leamington, Ontario
Discover this remarkable end unit townhome nestled on the highly desirable Erie Glen Crescent! This beautifully renovated property is perfectly positioned right across from Lake Erie and just a leisurely walk from the Leamington Marina, Seacliff Park/Ampitheatre, and Erie Shores Golf Course. Inside, you'll be greeted by impressive vaulted ceilings that grace the main level, along with a custom kitchen featuring 13” lighted display cases and an island adorned with a stunning Corian waterfall countertop. The exquisite primary bedroom offers a luxurious custom ensuite, complete with a spacious walk-in shower featuring easy-care Corian walls. Two cozy gas fireplaces enhance the inviting atmosphere, while the full basement presents extra living space and the option to create a third bedroom if you wish. Step outside to the back patio, where a delightful setting awaits, complete with a new deck, pergola, and a lovely little garden. (id:35492)
Century 21 Local Home Team Realty Inc.
2617 Gesto Road
Essex, Ontario
Looking for the perfect country living experience? This might be the home for you! This 3-level side split sits on nearly 1 acre in the heart of Essex. The main floor features a primary bedroom with a cheater door to a full bath, along with a cozy living room, dining area, and kitchen. On the second level, you’ll find two additional bedrooms and another full bath. The lower level offers a family room with a fireplace, laundry room, and extra storage. Step outside to enjoy the peaceful surroundings—beautiful landscaping, ponds, an in-ground pool, mature trees, a fire-pit area, plus a detached garage and a outbuilding. Recent updates include a 2-year-old furnace, 9-year-old A/C, 11-year-old roof, windows ranging from 5-15 years, a 3-year-old pool liner, and 6-year-old siding. (id:35492)
RE/MAX Preferred Realty Ltd. - 585
495 Montague Street
Sudbury, Ontario
Handy man property. R-2 zone. Potential for 2 units. Presently single family. Add this to your portfolio. Priced to sell. Do not delay, call today for a showing. (id:35492)
RE/MAX Crown Realty (1989) Inc.
254 Wyandotte
Windsor, Ontario
VERY UNIQUE SET UP. UPPER FEATURES A 2 BEDROOM APARTMENT THAT WAS RE-DONE IN 2023. MAIN LOWER IS 1 BEDROOM APARTMENT THAT WAS REDONE IN 2023. STORE FRONT FEATURES COMMERCIAL AREA (450 SQ FT) AS WELL AS AN ATTACHED BACHELOR APARTMENT. LOCATED IN THE HEART OF DOWNTOWN WITH ENDLESS POSSIBILITIES. OWNER IS WILLING TO HOLD PART OF MORTGAGE. ALL UNITS ARE RENTED AND PRESENT INCOME APPROX ($32,000) PER YEAR. (THIS DOES NOT INCLUDE THE BACHELOR APT OR THE STORE FRONT). (id:35492)
Royal LePage Binder Real Estate
1861 Meldrum - 1862 Meighen
Windsor, Ontario
Savvy investors looking for a great return and innovative new Residential Multi Family investments are looking to Bayside Homes. Bayside has unveiled their latest bilevel design consisting of two spacious 3 bdrm 2 bath units with 1340sq ft per floor, kitchen pantry, vinyl flooring AND an 436 sq ft one bdrm one bath ADU in the backyard.(this listing consists of two adjacent lots with a two unit Bilevel and a backyard ADU on each lot offered as a 6 unit package).All units with in-suite laundry, separate mechanicals, separately metered hydro, water and gas. Landlord pays property tax, insurance, maintenance. Few lots remaining. Purchase price includes HST. Monthly Gross Income of $11850.00. (id:35492)
RE/MAX Preferred Realty Ltd. - 584
Bob Pedler Real Estate Limited
759 Ellis Street East
Windsor, Ontario
Attention Investors, Renovators, and Contractors! Don’t miss this opportunity at 759 Ellis Street East, Windsor! This Handyman Special is priced to sell and brimming with potential for those looking to renovate and add value. Situated on a generous lot in a quiet and well-established neighborhood, this property offers the perfect blend of location and potential. With the right vision, two additional bedrooms can be added, making this an even greater investment opportunity. (id:35492)
Double Up Realty Inc
28 First Street
Webbwood, Ontario
Looking for a peaceful home nestled in the charming town of Webbwood? 28 First is a 3-bedroom, 2-bathroom home found at the end of a cozy dead-end street where you can enjoy your privacy and the safety of a quiet neighborhood. The huge driveway and large backyard are perfect for entertaining, and the carport and detached garage leave more than enough room to work and store your tools and toys. The main floor features a large living room and a kitchen with stunning custom oak cabinets, paired with some brand-new appliances, and a stove equipped with cast iron smart burners! Upstairs the 3 bedrooms and full bathroom are perfectly located away from the hustle and bustle of the family rooms. Downstairs, enjoy a huge laundry room and a large, cozy rec room. Pride of ownership shines through this immaculately kept home. Whether you are looking to get away from the busy city or needing room to grow your family, this home has it all. Call today to come see this hidden gem for yourself! (id:35492)
Century 21 Integrity
91 Fairview Avenue
Sudbury, Ontario
Unlock the potential of 91 Fairview Avenue! Are you ready to transform this property into a lucrative opportunity? Originally designed as a 3-bedroom rooming house with 3 private units on the main floor and 2 upstairs, this downtown Sudbury gem is waiting for someone with a vision. 91 Fairview Ave. holds immense potential for restoration and investment. With the right touch, this property can recapture its former glory and become a profitable venture. Future tenants can enjoy the convenience of easy access to amenities and public transit due to the downtown proximity of this property. Explore the possibilities of a traditional buy-and-flip strategy or consider a long-term investment plan. This property has the potential to yield substantial returns with the right strategy and care. Don't miss the chance to turn this property into a money-maker! Grab your toolbox and make 91 Fairview Ave. the unique flip you've been looking for! (id:35492)
Exp Realty
440 Morin Avenue
Sudbury, Ontario
9.8+ % Cap Rate! Come check out this cash flowing 4 plex centrally located in the hub of Sudbury. Property features a 3 bedroom unit (Vacant - 1800.00 market rent), a 2 bedroom unit ( vacant - 1450.00 market rent), and 2 bachelor units (one rented at 1090.00 and one vacant with a market rent of 1090.00). Property has separate hydro meters but 1 gas meter. Strong financials with a 9.8% cap rate at the current list price. Don't Miss out! (id:35492)
Exp Realty
59 Dean Avenue
Greater Sudbury, Ontario
Modern Duplex with In-Law Suite – Prime Location! This well maintained duplex features spacious 2-3 bedroom units with open-concept layouts, plus a bright 2-bedroom in-law suite with separate entrances and meters. Recently updated with modern kitchens, flooring, bathrooms, windows, and doors, the property also includes a private backyard with a heated workshop featuring a new steel roof. Located in a safe, family-friendly area, it’s steps from a bus stop, Tim Hortons, and amenities, with new sidewalks and bike trails leading to Delki Dozzy Park and Dynamic Earth with trails nearby. This is a rare opportunity for families or investors! (id:35492)
RE/MAX Sudbury Inc.
729 Brownstone Drive
Lakeshore, Ontario
THIS EXECUTIVE STYLE 2 YEAR NEW TOWNHOUSE FREATURES HIGH END FINISHES THROUGHOUT. OPEN CONCEPT MAIN FLR ALLOWS FOR GREAT ENTERTAINING, LIVING RM W/STONE FIREPLACE, LARGE ISLAND IN THE CHEFS DREAM KITCHEN, PATIO DOORS OFF KITCHEN TO X-LARGE BALCONY, & CONVENIENT 2PC POWDER RM. UPSTAIRS RETREAT TO YOUR PRIMARY SUITE W/LRG WALK-IN CLOSET & ENSUITE BATH, LRG PICTURESQUE WINDOW, LAUNDRY RM, 2 ADDITIONAL BRMS & FULL 4 PC BATH. LOWER LEVEL ENTRANCE FROM GARAGE TO ADDITIONAL RM FOR WORKOUT RM/REC RM/OFFICE, WHATEVER THE NEED IS THERE IS A ROOM FOR IT! FULL 2 CAR GARAGE W/ELECTRIC VEHICLE PLUG. ALL THIS AND A FANTASTIC LOCATION JUST STEPS TO ALL MAJOR CONVENIENCES TECUMSEH HAS TO OFFER; RESTAURANTS, SHOPPING, GOLF COURSE, E.C ROW EXPRESSWAY, PARKS & WALKING PATHS, & JUST A SHORT WALK TO RIVERSIDE DRIVE TO ENJOY THE SUNSETS & WATERFRONT. GREAT INVESTMENT OPP OR FAMILY HOME! (id:35492)
RE/MAX Preferred Realty Ltd. - 584






