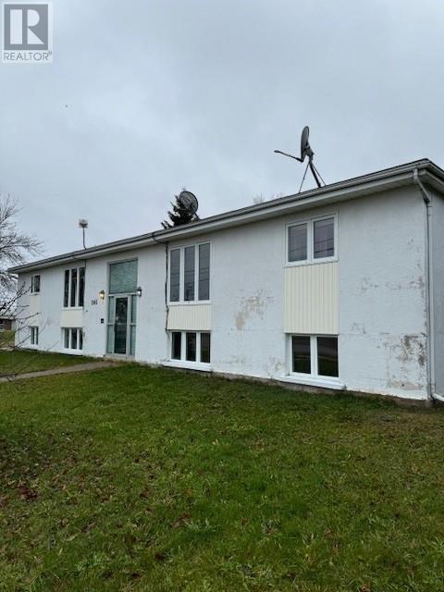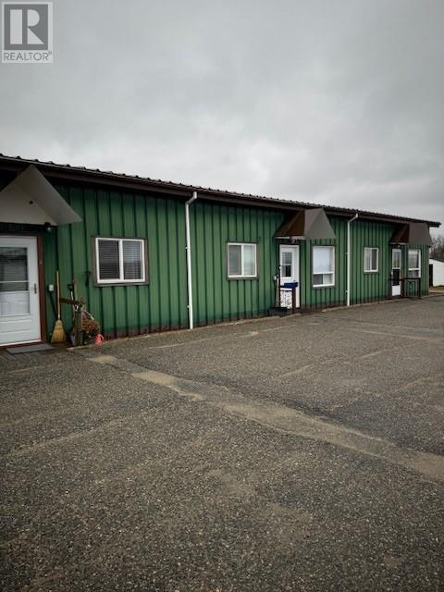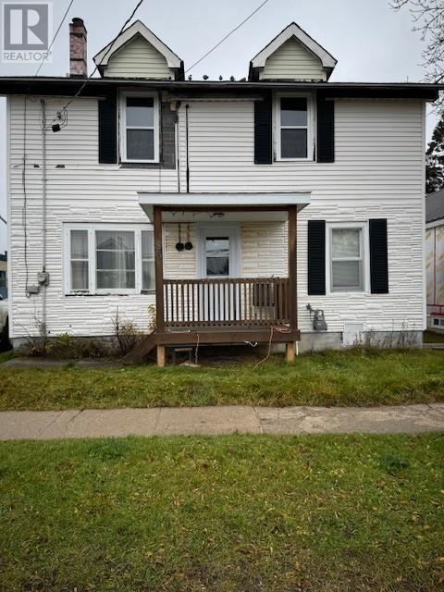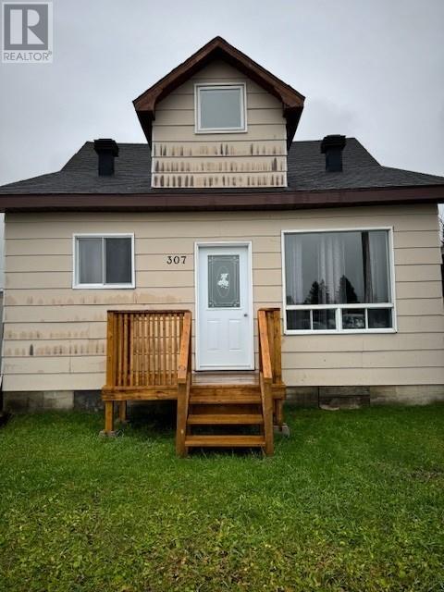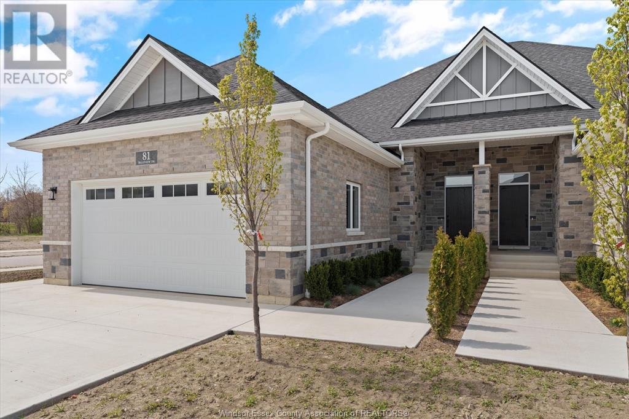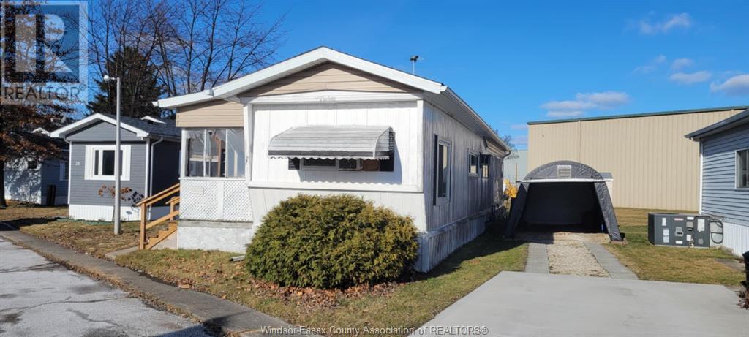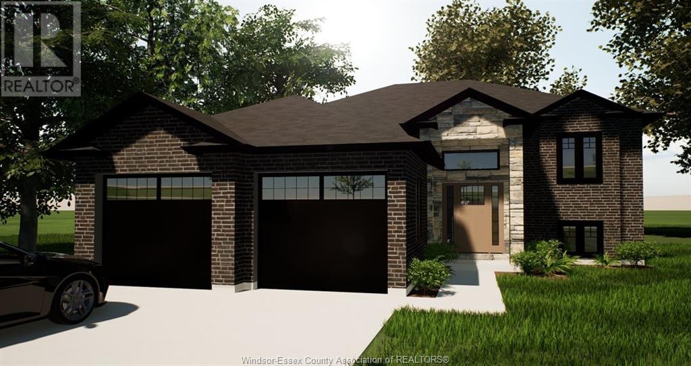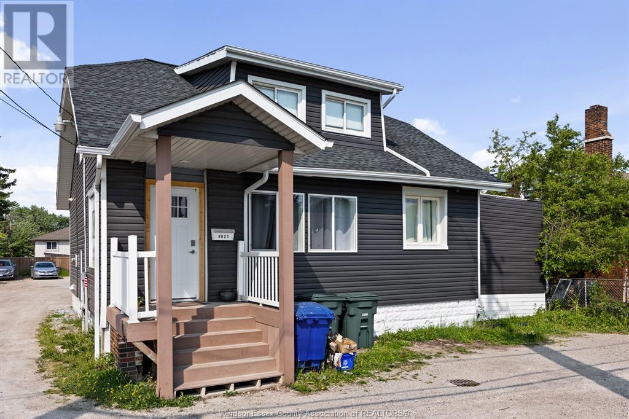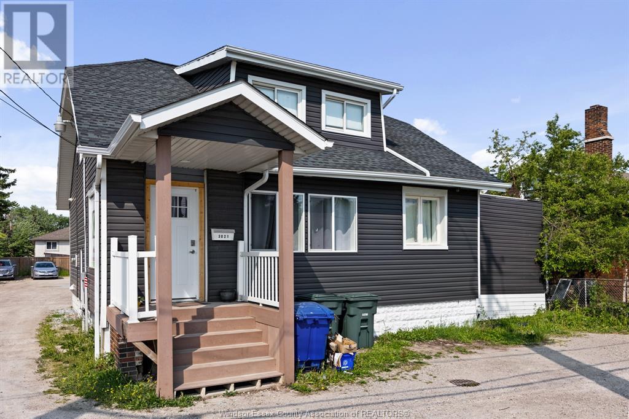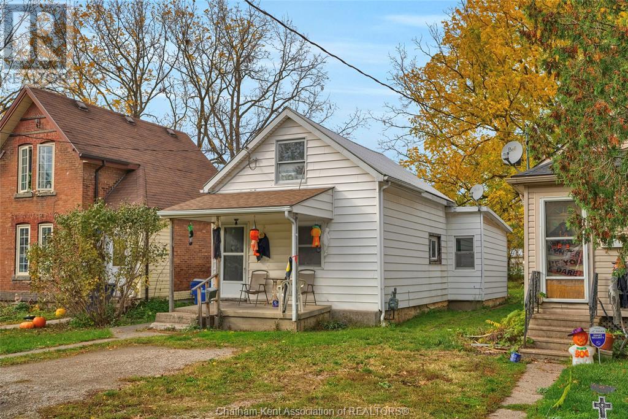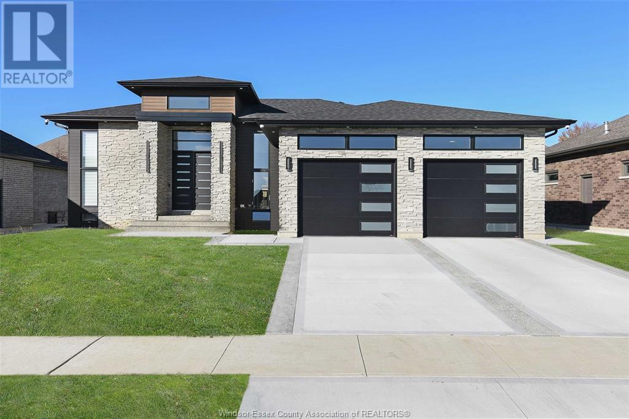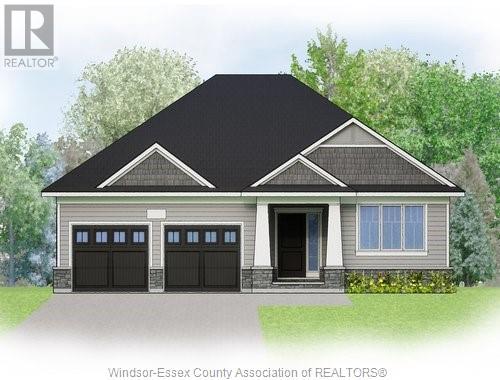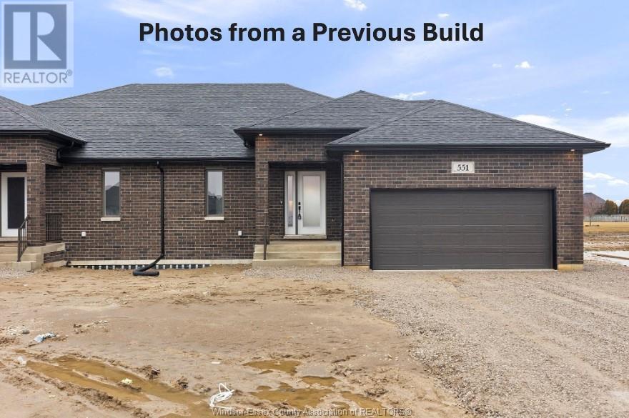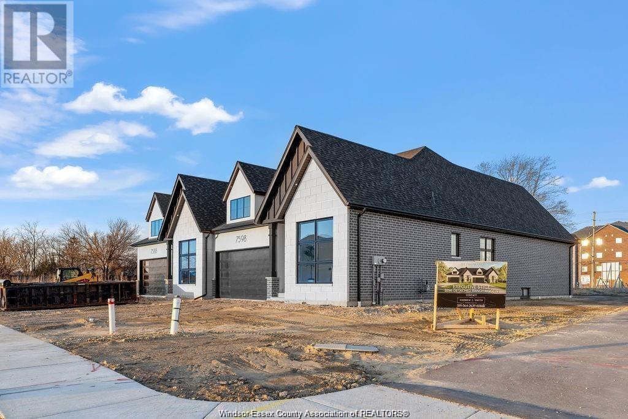246 Cambridge Avenue
Iroquois Falls, Ontario
Solid cash flowing 7 unit building all with similar 2 bedroom units! This centrally located property offers each unit a storage area, laundry facility and parking. Some updates have been done and the building shows pride of ownership. Each unit has separate hydro meters and has been built to last with concrete blocks between each unit. Don’t miss out on this solid investment opportunity!! (id:35492)
RE/MAX Crown Realty (1989) Inc.
472 Zealand Avenue
Iroquois Falls, Ontario
2 storey 3 bed 1.5 bathroom home centrally located in Iroquois falls. This family home offers central air and gas forced air furnace. The property is currently rented however owner occupancy is possible. The property offers plenty of parking large back yard. This home offers plenty of potential at an affordable price!!! (id:35492)
RE/MAX Crown Realty (1989) Inc.
727 Ambridge Drive
Iroquois Falls, Ontario
Portfolio sale of 7 buildings! This offering is for the purchase of a cash flowing portfolio. Please refer to each listing separately for more info on each individual building. These buildings can be purchased all together or individually. This is a great opportunity for the savvy investor!! (id:35492)
RE/MAX Crown Realty (1989) Inc.
186 Church Street
Iroquois Falls, Ontario
Large 5 bedroom home with plenty of space! This home had been recently updated and offers 2 full bathrooms. There is also a large shed/garage on the lot with plenty of room to work in. The home offers central air and forced air gas furnace. The property is currently tenanted however owner occupancy is possible. Don’t miss out on this large family home! (id:35492)
RE/MAX Crown Realty (1989) Inc.
307 Ambridge Drive
Iroquois Falls, Ontario
Legal duplex with separate hydro meters!! This large duplex offers a large main floor 3 bedroom unit and an upper 1 bedroom. Rents are below market and has lots of room for improvement. The property offers plenty of parking and backyard. So many options with this one, you can live in one unit while the other pays your mortgage or simply keep it rented and make money every month! Don’t miss out on this great value. (id:35492)
RE/MAX Crown Realty (1989) Inc.
307 Ambridge Drive
Iroquois Falls, Ontario
Legal duplex with separate hydro meters!! This large duplex offers a large main floor 3 bedroom unit and an upper 1 bedroom. Rents are below market and has lots of room for improvement. The property offers plenty of parking and backyard. So many options with this one, you can live in one unit while the other pays your mortgage or simply keep it rented and make money every month! Don’t miss out on this great value. (id:35492)
RE/MAX Crown Realty (1989) Inc.
367 Cochrane Street
Sudbury, Ontario
Solid brick legal duplex!!! This large 2 unit building offers 3 bedrooms up and 2 bedrooms down. Many updates have been done such as cosmetics, paint, flooring, shingles, boiler, some windows and more. Other extras include 2 driveways, two hydro meters, central location, separate entrances, both have washer and dryer in unit and already great tenants. Prior retrofit certificate has been done on the building and is available to the new buyer. Don’t miss out on this cash flowing investment opportunity! (id:35492)
RE/MAX Crown Realty (1989) Inc.
161 Hillsboro Avenue
Greater Sudbury, Ontario
This affordable home is perfect for first-time buyers or investors, offering great potential in a centrally located neighborhood. Featuring two bedrooms, one bathroom, and a spacious deep yard, it provides a cozy living space with room to grow. Two large driveways ensure plenty of parking. With easy access to amenities and major roads, this property is a smart, convenient choice for anyone looking to invest or buy their first home. (id:35492)
RE/MAX Crown Realty (1989) Inc.
136 Main Street West
Kingsville, Ontario
Welcome to 136 Main St W, a stunning character home in the heart of Kingsville. This 4 bed, 2.5 bath masterpiece is nestled on more than 1.5 acres of serene privacy, and is just steps to the town’s charming restaurants and shops. The many high-end finishes found throughout this home include gorgeous walnut and slate flooring, wainscotting and custom woodwork, which has beautifully preserved and echoed its legacy. The custom kitchen is complete with cherry and walnut millwork, granite countertops, integrated appliances, breakfast bar, a butler’s pantry and in-floor heating. The property boasts 5 fireplaces, a large primary suite with sitting room, walk-in closet and ensuite, heated floors in all baths and a ‘snug’ which features coffered ceilings, built-in shelving and access to a patio. Outside, you can enjoy a glass of wine by the wood-burning fireplace on the back deck while listening to the gentle sounds of Mill Creek, or relax in the hot tub and watch the beauty that surrounds you. (id:35492)
Jump Realty Inc.
81 Belleview Drive
Gosfield North, Ontario
Financing Promo - 1.99% for 2-Year Term* - MODEL HOME OPEN EVERY SUNDAY 1-4PM - Welcome to Cottam, just 18 mins to Windsor! This luxurious end-unit ranch-style Twin Villas by Ridgeside Homes is built w/the highest quality of materials and craftsmanship. Incredible curb appeal with full brick/stone exterior, 4 car conc. driveway, rear privacy fencing, sodded yard & front yard sprinkler system incl. Enjoy 9ft ceilings w/10ft tray & ambient LED lighting, eng. hrwd flrs and porcelain tile, paint grade custom cabinets, 9ft island w/quartz counters, walk-in pantry, ceramic b-splash, living rm w/G. fireplace & 12ft patio doors to cov'd conc. patio, main-floor laundry, prim. suite w/tray ceiling, walk-in clst, dble vanity, ceramic/glass shower. Fully Fenced Yard! This unit feat. finished bsmnt pck. incl. 2 bdrms, 1 full bthrm, wet bar & gas fireplace. Note: Approx. $100/month for lawn maint., snow removal & roof fund. HST Incl. w/rebate to builder. 7 Yrs of New Home Warranty w/Tarion! (id:35492)
Royal LePage Binder Real Estate - 640
1510 Langlois
Windsor, Ontario
Discover this fully renovated detached full-brick bungalow, perfect for investors or multi-generational living! This property offers 2+2 bedrooms, 2 full 4-piece bathrooms, and is divided into 2 separate units—each with its own kitchen and laundry facilities for maximum convenience and privacy. With two sets of appliances included, this home is truly move-in ready. The modern upgrades throughout make it a stylish and functional space, ideal for families or as an income-generating property. Don’t miss this incredible opportunity—schedule your showing today! (id:35492)
RE/MAX Capital Diamond Realty - 821
1284 Concession 2
Amherstburg, Ontario
This beautiful county home sits on a lot measuring 80 feet by 455.27 feet with no rear neighbours. Drive up the cemented driveway that can fit over ten cars, into a three-car garage which includes two bays that accommodate large vehicles, while the third bay is set up as a party room with epoxy floors and screened double garage doors. Enjoy the covered front and back porches which overlook the landscaped property. Professionally painted in 2024, the main level includes three bedrooms, two bathrooms, an open-concept kitchen, and living area with plenty of entertainment space. The lower level offers an additional bedroom and a 3pc bath, with a roughed-in area for a bar. A Generac generator was installed in 2023. Additional features include a 1,000-gallon septic tank, cleaned and inspected every five years, a 220-amp service, and a gas line on the rear porch for barbecue use. Built by Noah Homes in 2014. (id:35492)
Remo Valente Real Estate (1990) Limited
35 Dana Drive
Essex, Ontario
PRICE IS RIGHT! Welcome to 35 Dana Dr in Viscount Estates in the newly remodelled Town of Essex. This Ranch Style Mobile Home has 2 Bedroom 1-1/2 Bath. Front door entrance leads you into a nice galley style kitchen with cupboard updated in 2005, from there you walk into large dinning room with plenty of space for large family dinners, adjacent is a nice size Florida style screened in porch with skylights. Window updates vary from 1991-2003. Roof 2019, Furnace-A/C 2017, Appliances 2007. Side entrance leads to a double wide finished driveway with a great yard that has no rear neighbours. 8x10 Storage shed. Current land rent is approximately $435.00 with taxes included at $72.95. (Land Rent Taxes are subject to an increase upon the sale of the home to $600+). Mobile Home serial number 17882, and Model is a Bendix. Call me today for your visit to view 35 Dana Dr. (id:35492)
Deerbrook Realty Inc. - 175
80 Wilson Avenue
Chatham, Ontario
This spacious 3 bedroom, 2-bathroom home offers incredible potential in a prime location. Situated in the heart of Chatham, this well-maintained brick house features open living areas, perfect for family gatherings and everyday living. The interior boasts new flooring throughout, enhancing the home's modern appeal. Cozy up to the wood-burning fireplace in the living room, or explore the potential for upgrades to make this home your own. The additional bonus room offers flexibility for a home office, playroom, or guest space. Located within walking distance to sound schools and nearby shopping centers, this property offers convenience and comfort. Don't miss the opportunity to own this fantastic home in a sought-after neighborhood! (id:35492)
RE/MAX Capital Diamond Realty - 821
22 Robin Crescent
Lakeshore, Ontario
OPPORTUNITY TO OWN THIS 2 BEDROOM 1 BATHROOM IN THE DESIRABLE TOWN AND COUNTRY MOBILE HOME PARK LOCATED IN LAKESHORE JUST MINUTES AWAY FROM GROCERY STORES , PHARMACIES , RESTAURANTS AND ALL TECUMSEH HAS TO OFFER. THIS HOME IS A HANDYMAN SPECIAL , OPPORTUNITY TO FIX AND FLIP OR RENOVATE AND RENT. HOME IS SOLD ""AS IS, WHERE IS"" SEWERS ARE LAGOON TYPE. CONTACT THE LISTING AGENT FOR ANY QUESTIONS OR YOUR PRIVATE SHOWING. LAND RENT INCLUDES WATER, TAXES , GARBAGE AND SNOW REMOVAL AND USE OF COMMUNITY POOL. LAND RENT SUBJECT TO CHANGE FOR NEW OWNERS. (id:35492)
Paul Bistany Real Estate Broker - 68
1651 Road 2 East
Kingsville, Ontario
To Be Built - Discover exceptional craftsmanship with this stunning raised ranch in Ruthven by Solid Rock Homes, a builder renowned for his commitment to excellence. Priced attractively, this home sits on an expansive 400-foot deep lot and offers approximately 1,500 square feet on the main floor plus a fully finished basement. Enjoy a modern custom kitchen featuring quartz countertops, ample storage, and a large island. This home boasts 5 spacious bedrooms and 3 full baths, including a primary bedroom with a walk-in closet and a luxurious ensuite bath. Additional features include main floor laundry, a double car garage, and durable ICF construction. You can also upgrade to a grade entrance from the basement for an additional cost. This property provides ample space for your family, with the potential for additional outbuildings in the expansive rear yard. (id:35492)
Century 21 Local Home Team Realty Inc.
3021 Walker
Windsor, Ontario
ATTENTION INVESTORS & BUYERS! THIS HOME IS CENTRALLY LOCATED CLOSE TO E C ROW WITH GREAT CASH FLOW. THIS HOME HAS BEEN EXTENSIVELY RENOVATED, COMES WITH APPLIANCES, MAIN FLOOR IS A 2 BEDROOM RENTED @ $1500/MTH, UPPER 1 BEDROOM 2 $1500/MTH, LOWER MOTHER IN LAW SUITE IS $1500/MTH, SHARED LAUNDRY, UPPER & MAIN LEVEL ARE MONTH TO MONTH. ADD TO YOUR CASH FLOW BY RENTING THIS LARGE DETACHED GARAGE/WORKSHOP, FINISHED, HEATED W/EPOXY FLOORING, 2 PC BATH, GREAT FOR WAREHOUSING, CARPENTRY ETC. PARKING FOR UP TO 10 CARS. (id:35492)
Manor Windsor Realty Ltd. - 455
3021 Walker
Windsor, Ontario
ATTENTION INVESTORS & BUYERS! THIS HOME IS CENTRALLY LOCATED CLOSE TO E C ROW WITH GREAT CASH FLOW. THIS HOME HAS BEEN EXTENSIVELY RENOVATED, COMES WITH APPLIANCES, MAIN FLOOR IS A 2 BEDROOM RENTED @ $1500/MTH, UPPER 1 BEDROOM 2 $1500/MTH, LOWER MOTHER IN LAW SUITE IS $1500/MTH, SHARED LAUNDRY, UPPER & MAIN LEVEL ARE MONTH TO MONTH. ADD TO YOUR CASH FLOW BY RENTING THIS LARGE DETACHED GARAGE/WORKSHOP, FINISHED, HEATED W/EPOXY FLOORING, 2 PC BATH, GREAT FOR WAREHOUSING, CARPENTRY ETC. PARKING FOR UP TO 10 CARS. (id:35492)
Manor Windsor Realty Ltd. - 455
182/184 Wellington Street East
Chatham, Ontario
Attention investors! Check out this all brick duplex close to downtown Chatham. Each large unit has 3 bedrooms, 1 bath and has its own furnace, hot water tank and is separately metered. Both tenants are long term paying $1660 and $950 per month plus utilities. The main floors consist of a family room, kitchen, foyer and upstairs you'll find 3 bedrooms and a full bath. Roof is new on front of building, rear roof replaced within 3 years. Current owner has owned this building for several decades. Please allow 48 hours notice for showings. (id:35492)
Royal LePage Peifer Realty Brokerage
177 Wellington Street East
Chatham, Ontario
One floor living made easy in this affordable 1.5 storey home in Chatham. The main floor consists of a family room, living room, full bath, kitchen, bedroom and laundry. Upstairs you'll find extra space which could be used as storage, a bedroom or den. Outside features a large backyard over 200 feet deep! With the metal roof you'll never have to replace shingles again. Currently rented to long term tenants. 36 hours required for showing requests. (id:35492)
Royal LePage Peifer Realty Brokerage
4418 Belmont
Comber, Ontario
WELCOME TO BEAUTIFUL AND PRESTIGIOUS COMBER!! BRAND NEW DEVELOPMENT, TO BE BUILT! EXTRA EXTRA LRG BRAND NEW MODERN/STYLISH R-RANCH STYLE HOME IN A DESIRABLE LOCATION. GREAT CURB APPEAL WITH STONE/STUCCO/BRICK FINISHES. STEP INSIDE TO THE LRG INVITING FOYER THAT LEADS YOU TO THE OPEN CONCEPT MAIN LVL W/SOARING CEILINGS. MASSIVE LR/DR/KITCHEN COMBO, FAMILY ROOM - CUSTOM KITCHEN W/STYLISH CABINETS & GRANITE/QUARTZ COUNTER TOPS & GLASS TILED BACKSPLASH! LAVISH ENSUITE BATH, TILED SHOWER & GLASS DOOR, W-IN CLST ATTACHED TO MASTER. 3 BEDROOMS AND 2 FULL BATH ON MAIN LEVEL. BASEMENT CAN BE FINISHED WITH 2 ADDITIONAL BEDROOMS AND 1 FULL BATH & LARGE FAMILY ROOM! HIGH QUALITY FINISHES THRU-OUT ARE A STANDARD W/SUN BUILT CUSTOM HOMES 'BECAUSE THE FUTURE IS BRIGHT WITH SUN BUILT CUSTOM HOMES!'. COME DISCOVER THE DIFFERENCE TODAY FOR YOURSELF!! PEACE OF MIND WITH 7 YEARS NEW HOME TARION WARRANTY!! (id:35492)
RE/MAX Capital Diamond Realty - 821
135 Valencia Drive
Chatham, Ontario
WELCOME TO BEAUTIFUL AND PRESTIGIOUS CHATHAM!! BRAND NEW DEVELOPMENT, TO BE BUILT! EXTRA EXTRA LRG BRAND NEW MODERN/STYLISH R-RANCH STYLE HOME IN A DESIRABLE LOCATION. GREAT CURB APPEAL WITH STONE/STUCCO/BRICK FINISHES. STEP INSIDE TO THE LRG INVITING FOYER THAT LEADS YOU TO THE OPEN CONCEPT MAIN LVL W/SOARING CEILINGS. MASSIVE LR/DR/KITCHEN COMBO, FAMILY ROOM - CUSTOM KITCHEN W/STYLISH CABINETS & GRANITE/QUARTZ COUNTER TOPS & GLASS TILED BACKSPLASH! LAVISH ENSUITE BATH, TILED SHOWER & GLASS DOOR, W-IN CLST ATTACHED TO MASTER. 3 BEDROOMS AND 2 FULL BATH ON MAIN LEVEL. SEPARATE ENTRANCE TO THE BASEMENT CAN BE FINISHED WITH 2 ADDITIONAL BEDROOMS AND 1 FULL BATH & LARGE FAMILY ROOM! HIGH QUALITY FINISHES THRU-OUT ARE A STANDARD W/SUN BUILT CUSTOM HOMES 'BECAUSE THE FUTURE IS BRIGHT WITH SUN BUILT CUSTOM HOMES!'. COME DISCOVER THE DIFFERENCE TODAY FOR YOURSELF!! PEACE OF MIND WITH 7 YEARS NEW HOME TARION WARRANTY!! (id:35492)
RE/MAX Capital Diamond Realty - 821
110 Johnny's Park Drive Unit# Lot J
M'chigeeng, Ontario
Discover the perfect blend of modern comfort and lakeside charm in this well-appointed 4-season bungalow, situated on leased land along the southern shores of Lake Mindemoya in the community of Lakeview. Built on railway ties with an insulated floor, this home is as practical as it is inviting. An addition, completed approximately 8 years ago, enhances the living space, which features laminate flooring throughout and tile in the washroom and laundry room. The open-concept design offers a bright eat-in kitchen with custom cabinets, a large island, and a cozy living room, making it ideal for gatherings. The property is finished with a durable metal roof, low-maintenance vinyl siding, and covered decks at the front and back for enjoying the serene surroundings in any weather. Steps away, a sandy beach invites you to swim, sunbathe, or relax by the water. Additional features include a sleep camp equipped with hydro, an insulated wood-heated garage with space for two vehicles, a second storage garage, a well, and a septic system. The lease for the land is negotiable with the landowner, adding flexibility to this rare opportunity. Whether you’re seeking a family retreat or a year-round residence, this home offers everything you need for lakeside living at its best. Don’t miss your chance to own this exceptional property on Lake Mindemoya – schedule your private showing today! (id:35492)
Royal LePage North Heritage Realty
2418 Larchwood Drive
Sudbury, Ontario
Welcome to 2418 Larchwood Drive. This solid, 3 bedroom, 2 bath, brick South End bungalow has been well maintained by its original owner. Upon entering, you'll be greeted by a sunroom, an space ideal for relaxation and enjoying views of your spacious backyard, which also includes 3 sheds. The main level features a charming eat-in kitchen, bright living and dining room, a primary bedroom alongside two additional bedrooms, and a full washroom. Moving downstairs there is a generous finished rec room, a sauna and 3-piece bath, you will also be pleased to discover all of the extra storage rooms and the potential to easily accommodate a fourth bedroom. Located in one of Sudbury’s most desirable neighbourhoods, this home is close to excellent schools, parks, and amenities, This property offers the perfect blend of comfort and convenience, making it an ideal place to call home. Book your appointment today to see this fabulous property! (id:35492)
RE/MAX Crown Realty (1989) Inc.
2576 Crown Ridge Road
Sudbury, Ontario
Welcome to 2576 Crown Ridge Road, a one of a kind, completely updated bungalow offers the perfect combination of peace and tranquility with easy access to all the amenities you need, conveniently located minutes from town. You'll notice the quality of upgrades upon walking into spacious bright custom kitchen with granite counter tops, featuring new, sleek stainless steel appliances, flows seamlessly into the dining and living area, beautiful lighting and propane gas fireplace makes this home feel warm and inviting. Also off of the main floor is a primary bedroom alongside an additional bedroom, and a full washroom. Right off of the kitchen there's access to the sunroom with a recently added patio door to your huge backyard that is outlined by the new 5' black metal fence makes your outdoor space feel safe for children and pets, giant green cedars were planted last year on the right of the property which adds to your privacy. Making your way downstairs you're entertained by a rec-room, a large bedroom, and an extra bonus room that is currently being used as a gym and a laundry/utility room. Further, there is an additional 3-piece bathroom with a cedar sauna. A 2 stage propane furnace was installed last year along with a smart nest heat thermostat, and a reverse osmosis water system making your drinking water perfect. This home is truly ready for you to move in and enjoy. Don’t miss your chance to make it yours, call for your private viewing today! (id:35492)
RE/MAX Crown Realty (1989) Inc.
2435 Roxborough
Windsor, Ontario
WELCOME TO 2435 ROXBOROUGH BY ROYALTY HOMES, FULL BRICK,STUCCO 2750"" 2 STRY HOME WITH GRADE ENTRANCE AND COVERED REAR PORCH. SIGNATURE 2 ZONE HEATING AND COOLING SYSTEM. ENERGY EFFICIENT LOW E WINDOWS, A.C. & FURNACE. 5+2 BDRMS, 5 BATH INCLUDING 2 ENSUITES. FULLY FINISHED BASEMENT W/ FAMILY ROOM/ KIT/ LAUNDRY & 2 BDRMS. 9' CEILINGS ON MAIN WITH CABINETS TO CEILING,GLASS DOORS ON TOP, QUARTZ COUNTERTOPS, ENGINEERED HARDWOOD AND PORCELAIN TILE THROUGH THE HOME. LARGE OPEN CONCEPT LIVING/DINING ROOM,KITCHEN AREA WITH LARGE PATIO SLIDER/BUILT IN BLINDS. LARGE MUD ROOM OFF THE GARAGE ENTRY,GAS LINE BBQ, FULL 3 PIECE POWDER ROOM ON MAIN WITH SHOWER. 2ND FLOOR LAUNDRY, LARGE MASTER BATH WITH DOUBLE SINKS GLASS SHOWER & SOAKER TUB. INSULATED DOUBLE CAR GARAGE WITH SIDE MAN DOOR, ROUGHED IN ALARM AND CENTRAL VAC. ALWAYS ATTACHED 7 YEAR TARION WARRANTY. FLYER ATTACHED, MORE INFO EMAIL REALTOR®. (id:35492)
RE/MAX Preferred Realty Ltd. - 584
29 Elizabeth
Leamington, Ontario
WELCOME TO 29 ELIZABETH CRESCENT. THIS BEAUTIFUL CUSTOM-BUILT BRICK RANCH BOASTS 2054 SQ. FT. OF COMFORTABLE LIVING SPACE AND HAS AN OPEN CONCEPT FLOW TO IT WITH KITCHEN, DINING ROOM AND LIVING ROOM AS THE FOCAL POINT. IDEA FOR THE GROWING FAMILY THIS HOME IS IN AN EXCELLENT NEIGHBOURHOOD AND CLOSE TO SHOPPING AND SCHOOLS. 3 LARGE BEDROOMS AND 2 FULL BATHS. THE LOWER-LEVEL IS PERFECT FOR AN IN LAW SUITE COMPLETE WITH 2ND KITCHEN, 2-4 BEDROOMS, 2 PC. BATH, 2ND LAUNDRY ROOM & LARGE OPEN CONCEPT AREA. 2 CAR ATTACHED GARAGE WITH INSIDE ENTRY. A TRUE PLEASURE TO SHOW!!! CONTACT TEAM D'ALIMONTE AT 519-818-2001 FOR YOUR PERSONAL VIEWING OF THIS FINE HOME!! (id:35492)
Royal LePage Binder Real Estate - 639
1936 Villa Canal
Ruthven, Ontario
Seize the opportunity to own this exquisite 4 Bedroom, 3-bathroom modern luxury residence with soaring 12-foot ceilings that create an expansive and airy atmosphere. Step into the open-concept foyer that effortlessly transitions into a chef’s paradise - exceptional kitchen complete with a wine cellar, perfect for any entertainer. Designed for year-round enjoyment, the screened-in porch offers a serene retreat, ideal for relaxation and gatherings alike. Main floor bedrooms are equipped with ensuites, with the master suite showcasing a lavish walk-in closet and ensuite equipped with voice-activated shower controls for a truly innovative experience. As the perfect host, you’ll be delighted by the spacious basement, complete with a fully equipped bar, perfect for entertaining guests. The heated 3-car garage ensures your vehicles remain warm and protected throughout the seasons. This home is not just a place to live; it’s a sanctuary of elegance and sophistication. (id:35492)
RE/MAX Capital Diamond Realty - 821
239 Livingstone Crescent
Amherstburg, Ontario
Welcome to 239 Livingstone Crescent. Beautiful ranch style townhome located in the highly sought after community of Kingsbridge in Amherstburg, located near Pat Thrasher Park. Immediate possession available in this stylish home that offers 1,435 sq ft on main floor open concept living + a large fully finished basement. Stunning finishes including stone countertops, island & pantry, 9 ft ceilings, spacious foyer, primary bedroom with ensuite/2 bedroom and bath and main floor laundry. This home offers the comfort of a fully finished living room and recreation room and 3rd bedroom and bath. (id:35492)
RE/MAX Preferred Realty Ltd. - 586
147 Howe
Essex, Ontario
Lakefront property in a fantastic location between Colchester and Oxley in the heart of wine country and close to beach and marina. Value is in the land. Property is being sold in as is condition. (id:35492)
Michael Tomek Realty Limited - 762
2485 Dominion Boulevard
Windsor, Ontario
Welcome to 2485 Dominion Blvd! This charming brick ranch in South Windsor boasts 4 bedrooms, 2 full bathrooms, and a 1.5 detached garage. The main floor showcases a spacious living room, dining area, well-appointed kitchen, two generously sized bedrooms, and a sleek 3-piece bathroom. Descend to the basement to discover 2 additional bedrooms, a luxurious 4-piece bathroom, laundry room, and a utility room. Enjoy the convenience of brand-new appliances throughout. Step outside to a sizeable backyard featuring a substantial shed. Situated near E.C. Row, Windsor Mosque, Massey Secondary School, Holy Names Catholic High School, and Northwood Public School. There is potential to expand the driveway, subject to buyer verification with the city. Don't miss out on the opportunity to experience the perfect blend of comfort, style, and convenience. Contact us today for more details. (id:35492)
Manor Windsor Realty Ltd. - 455
45 Graf Street
Harrow, Ontario
Welcome to Greenleaf Trails, a peaceful retreat offering the perfect blend of city convenience and country tranquility, located in Harrow, ON (just 30 minutes from Windsor). The 'Tiverton' is a beautifully designed open-concept ranch-style home that exudes timeless curb appeal. Inside, you'll find a spacious family room filled with natural light, complemented by a gourmet custom kitchen with an oversized island. This home boasts two inviting main floor bedrooms, including a private primary suite with a walk-in closet and luxurious ensuite bath. Packed with upgrades and brimming with comfort, this home showcases all the exceptional qualities of a BK Cornerstone build. Visit our model home every Sunday from 1-3 PM at 64 Jewel or call to schedule a private appointment and experience the BK Cornerstone difference. Offers and all related paperwork will be managed by the listing agent for your convenience. *Photos are of a previously built home and may include some upgrades. (id:35492)
Realty One Group Iconic
1260 Daley Avenue
Sarnia, Ontario
Nestled in the sought-after Twin Lakes subdivision, this 4 bedroom, 4 bathroom home is perfect for a growing family. The backyard oasis is a private retreat with mature trees, an in-ground pool, and a pool house bar, ideal for entertaining. Inside, enjoy bright, spacious living areas, including a cozy living room with a fireplace and large windows overlooking the lush backyard. The main floor offers a convenient laundry room, office and an open kitchen/dining area perfect for family meals. Upstairs, the primary bedroom features a walk-in closet and relaxing ensuite with a soaker tub. Other highlights include a durable metal roof, under-ground sprinkler system, new windows (2023), Kitchen granite and backsplash (2022), Pool Pump (2024), finished basement including a bedroom, rec room, additional theatre room and gym + more! See full list of upgrades/features. Looking to add an additional bedroom? Take advantage of the space this home allows! Move into your family’s dream home today! (id:35492)
Blue Coast Realty Ltd
22 Mcdermid Drive
Providence Bay, Ontario
Providence Bay on beautiful Manitoulin Island. This well-maintained, fully furnished, 3 bed, 1 bath home sits on a large pie-shaped lot providing nearly 3/4 of an acre of land just a little over a kilometre from the famous sand beach and boardwalk of Providence Bay. This home boasts over 1400 Sqft of bright, spacious living area on the main level with hardwood, tile and laminate flooring. The walk-out to the patio deck and full basement provide excellent space and the possibility of expanding the home's living space. Currently, the home is actively being used for short-term rentals and has been inspected by the municipal fire department as well as the building inspector and meets all requirements. Recent upgrades for the home include a new forced air propane furnace with A/C, hot water tank, and blown-in insulation to keep this home cozy and energy efficient. All maintenance is up to date on this home and sure to provide years of maintenance-free living. The town of Providence Bay is known for its quaint community living with restaurants, shops etc, and just a short drive to all the amenities in the town of Mindemoya in the heart of Manitoulin. Please contact the listing broker for details and to schedule an appointment to view. (id:35492)
Bousquet Realty
23 Argyle
Chatham, Ontario
Make an offer today!! Check out the backyard oasis on this beautifully updated family home in the heart of Chatham!! Spacious floor plan - with three bedrooms up and a four piece bath. Large living room and kitchen with eating area including all appliances fridge, stove and dishwasher washer/dryer. Ample sized family room on the main floor with a two piece bath and entry to the back yard. Basement has a games room and utility area as well as some crawl space for storage. Attached garage, finished concrete double drive and in-ground pool and play-ground area! This home is located on a quiet north side residential crescent close to schools and parks. Ideal for a young family. Quick possession possible so you can have a lot of summer fun by the pool! (id:35492)
RE/MAX Capital Diamond Realty - 821
597 Keil Trail North
Chatham, Ontario
Don't miss out, this is the last lot available from Sun Built Custom Homes! Located on a premium lot in the highly desired Prestancia subdivision in Chatham's North Side, Sun Built Custom Homes is proud to present ""The Tramonto"". This stylish 1370 sq ft, 2-bedroom semi-detached home offers great curb appeal with stone/brick finishes. The foyer leads you to the open concept main level featuring a modern kitchen with granite/quartz countertops and a glass-tiled backsplash, dining room, and living room with a sliding door to the covered patio that backs onto green space and walking trails. The large primary bedroom includes a walk-in closet and en-suite bath, along with a second bedroom and a second 4-piece bath. Additional features include inside entry from the garage to the mudroom and main floor laundry. The full unfinished basement with roughed-in bath offers the opportunity to double your living space. High-quality finishes throughout are standard with SunBuilt Custom Homes. (id:35492)
RE/MAX Capital Diamond Realty - 821
Lot 12 Keil Trail North
Chatham, Ontario
Don't miss out, this is the last lot available from Sun Built Custom Homes! Located on a premium lot in the highly desired Prestancia subdivision in Chatham's North Side, Sun Built Custom Homes is proud to present ""The Tramonto"". This stylish 1370 sq ft, 2-bedroom semi-detached home offers great curb appeal with stone/brick finishes. The foyer leads you to the open concept main level featuring a modern kitchen with granite/quartz countertops and a glass-tiled backsplash, dining room, and living room with a sliding door to the covered patio that backs onto green space and walking trails. The large primary bedroom includes a walk-in closet and en-suite bath, along with a second bedroom and a second 4-piece bath. Additional features include inside entry from the garage to the mudroom and main floor laundry. The full finished basement with full bath, 2 bedrooms and large family room. High-quality finishes throughout are standard with SunBuilt Custom Homes. (id:35492)
RE/MAX Capital Diamond Realty - 821
1505 Monticello
Windsor, Ontario
Exceptional family home in the heart of highly sought-after East Windsor. This fully brick fully finished 5 level side split residence constructed by Alta Nota is equipped with 4 (potentially 5) bedrooms, 4 bathrooms, 2 vehicle garage with a grade entrance to the fully finished basement, and an open design layout out that offers the perfect blend of comfort, style, and functionality and is designed to accommodate your family's every need. The impeccably landscaped and fully fenced backyard, complete with a stunning 2-tier covered deck, offers the perfect escape to serenity. Don't miss the opportunity to secure this beautiful home and elevate your lifestyle. Contact us today to experience unparalleled comfort and luxury in your next home! (id:35492)
The Signature Group Realty Inc
1500 Golfview Drive
Lasalle, Ontario
Great location for this 3+1 bed, 3 bath home in LaSalle on a 100' x 148' lot with no rear neighbours! Larger than it looks! This home includes a large kitchen / dining room combo (great for entertaining), a full finished basement, 3 full bathrooms, 2 living rooms, 3 bedrooms on the main floor, a large bedroom in the basement, a flex area in the basement which can be used as a games room/workout area/or turned into a 5th bedroom, and plenty of storage! Updates include: primary ensuite (2023), heat pump & air handler (2023), tankless HWT/boiler combo (2021). Zoned heating - each room on the main floor is controlled by its own thermostat. Located just down the street from Essex Golf course. (id:35492)
Deerbrook Realty Inc. - 175
2418 Partington Avenue
Windsor, Ontario
BUILD YOUR DREAM HOME WITH HD DEVELOPMENT GROUP! Introducing: the Charlotte! This spacious two storey is in the heart of South Windsor and features a 5 bedrooms, 3 full bathrooms with second floor laundry room, formal dining room and large mudroom off garage door entrance. Exterior featuring brick and stone skirt with hardie board siding, Exterior White Windows & Garage Door, Covered Rear Patio, Primary Ensuite Bath with Free Standing Soaker Tub and Tile/Glass Shower. Kitchen features premium kitchen cabinets with large centre island, walk in pantry, complimented by all granite or quartz countertops. Engineered Hardwood Throughout, All Stained Wood Staircase and Railing Vaulted Ceiling in Primary Bedroom. Walk-in Closet in Primary Bedroom. Very close to 401, bridge, University of Windsor, high schools and grade schools. (id:35492)
Royal LePage Binder Real Estate - 640
1352 Road 5 East
Kingsville, Ontario
Discover peaceful country living with this 4 bedroom, 3 bath home sitting on just over 1 acre. The main floor is complete with eat-in kitchen and living room. Fully finished lower level(remodelled in 2023) boasts a cozy gas fireplace and a bedroom, creating a warm and inviting space perfect for hosting. Enjoy ample storage with multiple sheds, a 3 car detached garage, and a spacious 20×24 metal outbuilding. Perfect for hobbies or extra workspace. 1.5-year-old generator can power the entire home. New garage furnace and electric garage doors with commercial-grade openers. The backyard features a new covered wooden deck, a lean-to and 4 multi-use tent enclosures. Privacy is ensured with a decorative chain-link fence with foliage, complemented by a black chain-link fence with double security gating. The entire property showcases refreshed landscaping for added curb appeal. You will find peace in the serene setting with plenty of space to relax and make it your own! Call our Team today! (id:35492)
RE/MAX Preferred Realty Ltd. - 586
738 Stanley
Windsor, Ontario
Charming and Affordable Starter Home! Located in a quiet, family-friendly neighborhood, this property is ideal for first-time buyers or investors. Enjoy a prime central location, just minutes from schools, parks, public transit, Devonshire Mall, and more. The home features a spacious, open-concept layout with 3 generously sized bedrooms, a large kitchen, a living room, a dining area, and a 4-piece bathroom. Recent updates include new flooring for stairs and upper level (2024), new furnace (2023), front roof shingles replaced (2024), back shingles (2016), and an owned hot water tank for added comfort and efficiency. Additional features include an extended paved driveway which can fit 4-5 cars, a fenced backyard with a large storage shed, and low property taxes. (id:35492)
RE/MAX Capital Diamond Realty - 821
42 States Ave
Amherstburg, Ontario
VERY WELL KEPT 3 BEDROOM, 2 BATHROOM, 4 LEVEL SIDE SPLIT HOME IN THE MONOPOLY SUBDIVISION. MAIN LEVEL CONSISTS OF A BRIGHT LIVING ROOM WITH LARGE WINDOWS UPDATED KITCHEN WITH CENTER ISLAND AND SEPARATE EATING ARE. UPPER LEVEL OFFERS 3 BEDROOMSW/LAMINATE FLOORING AND A 4 PC BATH. 3RD LEVEL HAS HUGE FAMILY ROOM WITH GAS FIREPLACE, ONE STEP DOWN TO 4TH LEVEL W/4 PC BATH, 4TH BEDROOM W/WINDOW & STORAGE ROOM. FENCED BACKYARD IS GREAT FOR ENTERTAINING, W/UPDATED INGROUND POOL WITH 1 YR OLD ELEPHANT COVER AND UPDATED WATER LINES & LINER & PUMP. BEAUTIFUL PRESSURE TREATED DECK UPDATED 1 YEAR AGO. (id:35492)
Royal LePage Binder Real Estate - 639
508 Harris
Amherstburg, Ontario
Immediate possession for this gorgeous 3 Bdrm, 2 Bth(ensuite) with grade entrance and driveway completed. Lower level has been framed, electrical completed and ready for drywall. Set for separate unit w/2nd laundry but could easily been changed back. Hardwood floors throughout home, including Large open concept living room with to custom kitchen with large island finished in quartz. Garden door to covered back deck area. Primary bedroom features walk-in closet and ensuite bath, Top quality finishes and features, walk to park and trails. (id:35492)
Deerbrook Realty Inc. - 175
3900 Zanzibar Crescent
Windsor, Ontario
Welcome to this 2-storey home in one of South Windsor's most sought-after neighborhoods. Built in 2015, this property offers 3,500 sq ft (above grade) of luxurious space, with 5 bedrooms and 3.5 bathrooms. The main floor boasts an open-concept design with 2 living rooms, 2 dining rooms, and a thoughtfully designed kitchen with high-end finishes. The second floor features a stunning primary suite with a spacious walk-in closet, an elegant ensuite, and a partially finished balcony overlooking the backyard. The family-friendly layout includes a Jack-and-Jill bathroom, a junior ensuite, a fifth bedroom, an additional bathroom, and upstairs laundry. This home features a rear addition, with exterior finishes and rough ins complete, ready for your customization—perfect as a mother-in-law suite, pool house, or extra living area. The exterior showcases a 2-car garage, a high-end driveway, and low-maintenance turf landscaping. (id:35492)
The Signature Group Realty Inc
288 Old Tecumseh Road
Lakeshore, Ontario
Located in the prestigious Russell Woods, this home offers the perfect blend of rustic charm and modern luxury. Renovated to perfection, the 3-story gem welcomes you with an open-concept main floor featuring stone wall finishes and exposed brick throughout, seamlessly connecting the living, dining, and dream kitchen, complete with top-of-the-line appliances, custom cabinetry, and a large island. Second floor, you will find 4 spacious bedrooms, each w/ a private ensuite and walk-in closet. Surround yourself with 4 separate balconies, each with views of the half-acre lot. The third floor features a versatile space perfect for a game or entertainment room. The fully finished basement is an entertainer’s paradise. Outside, the home sits on a stunning 74 x 310 lot, with beautiful stucco and stone finishes, a pull-through 6-car garage. Over 7,600 sq. ft of living space, this home’s thoughtful design makes it truly one-of-a-kind. (id:35492)
The Signature Group Realty Inc
8000 Meo Boulevard
Lasalle, Ontario
To Be Built - DeThomasis custom Homes Presents Silverleaf Estates-Nestled Btwn Huron Church & Disputed, steps from Holy cross School, Parks & Windsor Crossing/Outlet. Only the finest finishes and details. Ceiling Details, Hrwd & Ceramic Thru-Out, Rear covered area, gorgeous custom cabinets, quartz tops thru-out, Primary Bdrm Features Lrq Walk-in Clst & Ensuite Dbl Vanity & ceramic glass shwr, convenient main floor laundry, Other models/styles avail. 3 mins to 401 & 10 Mins to USA Border. (id:35492)
Deerbrook Realty Inc. - 175
7578 Silverleaf Lane
Lasalle, Ontario
To Be Built-DeThomasis Custom Homes Presents Silverleaf Estates-Nestled Btwn Huron Church & Disputed, Steps from Holy Cross School, Parks & Windsor Crossing/Outlet. Only the finest finishes and details in this Semi Ranch Model. Custom Wainscoting, Ceiling Details, Linear Fireplace, Rear covered porch feat. cathedral ceilings w/g. fireplace & electrical for future screen, gorgeous custom cabinets w/glass details, quartz backsplash & tops thru-out w/high-end appliances incl! (id:35492)
Deerbrook Realty Inc. - 175

