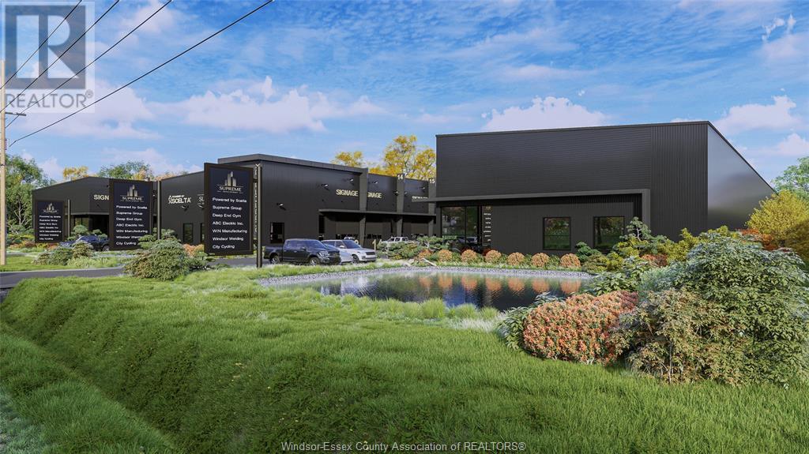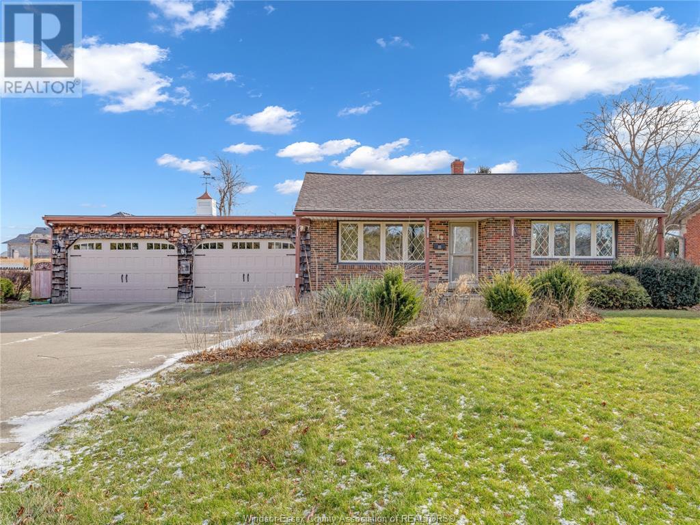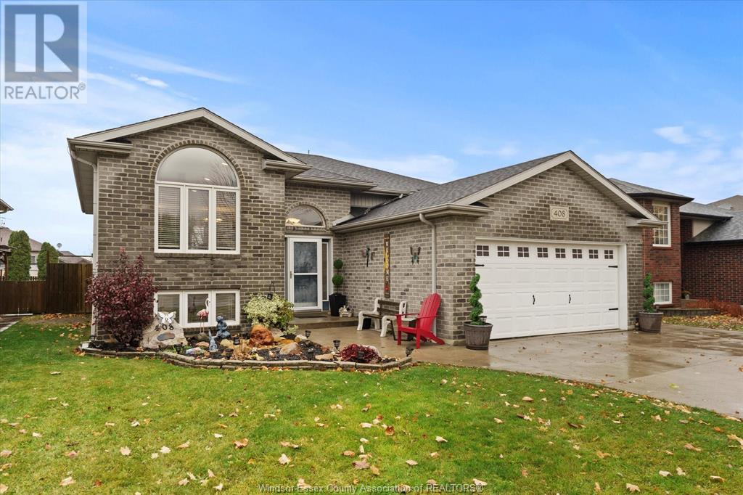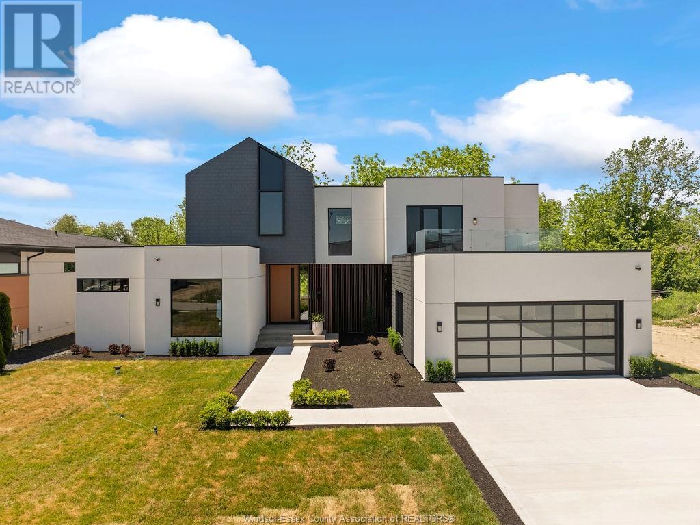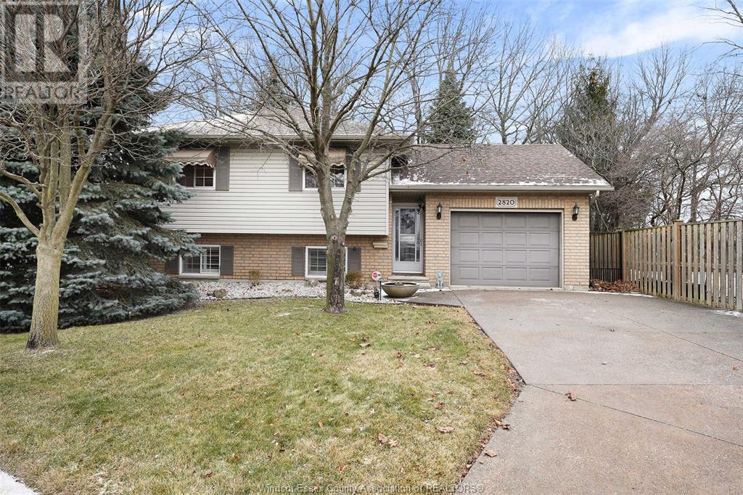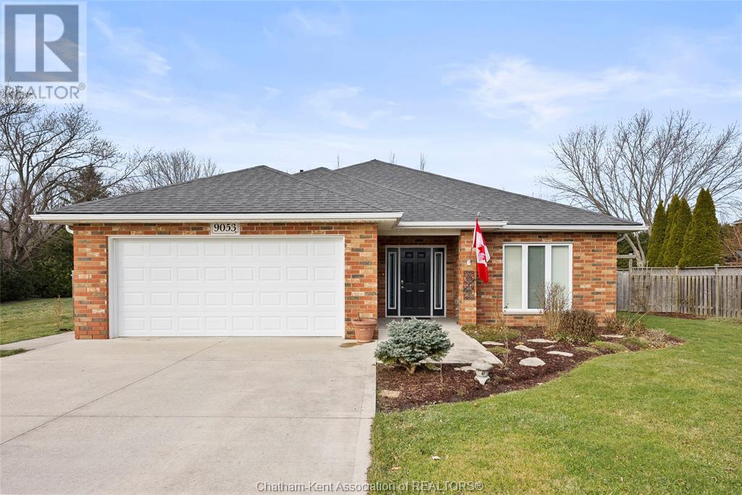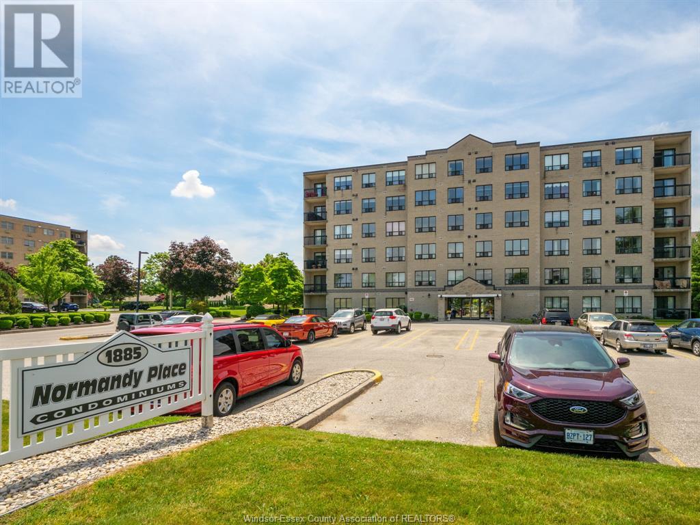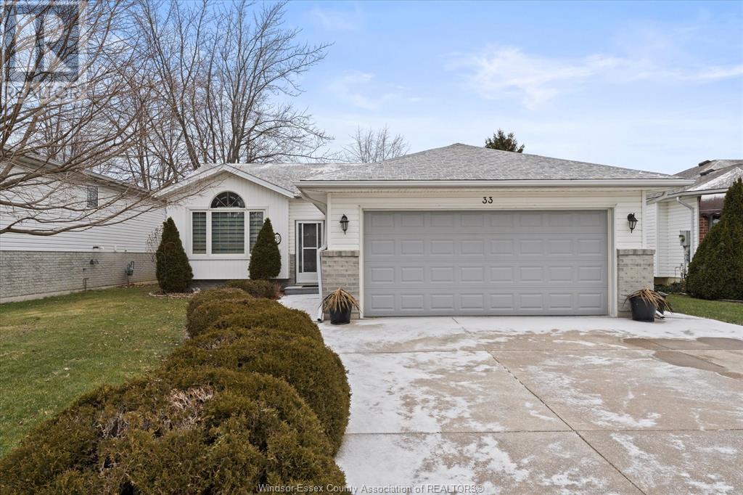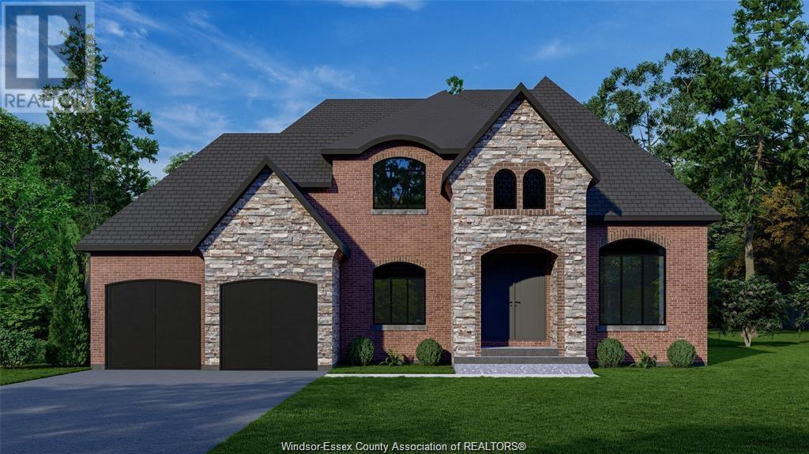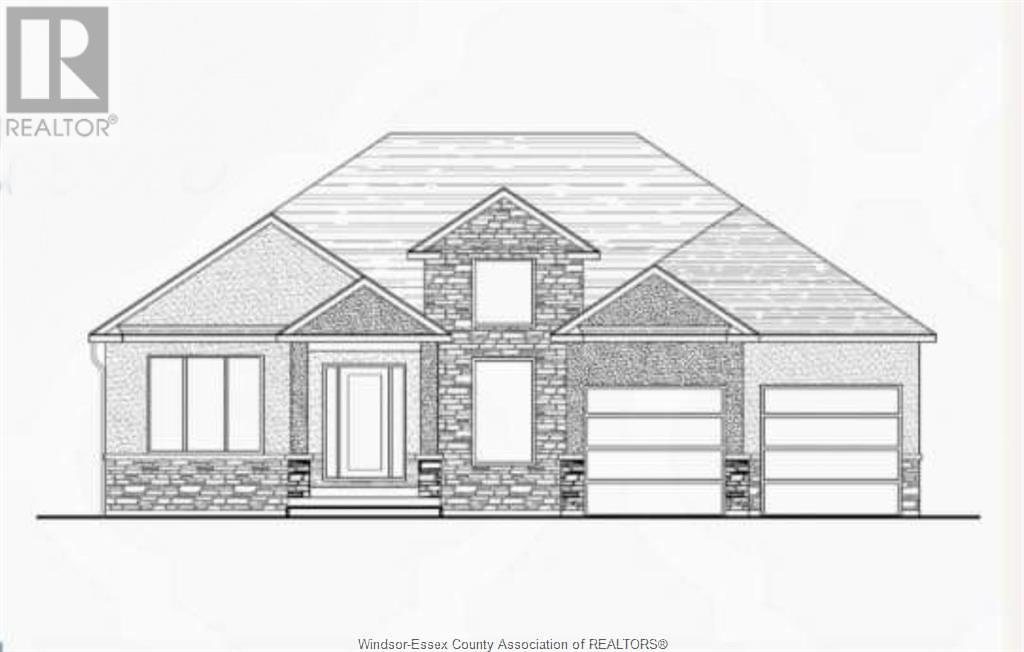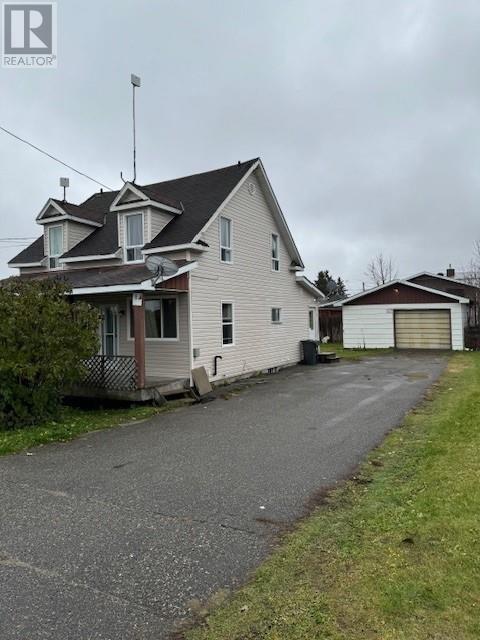21 Sparks Drive
Chatham, Ontario
If warmth and charm is on your checklist, you will need to look at 21 Sparks Dr. Updates include the windows replaced in 2024, the appliances are new, the AC is 2 years old and fenced rear yard, virtually a maintenance free home for years to come. This 3 bedrooms, 2 baths semi detached home located in a quiet cul-de-sac backing onto a private treed area. Slide across the gleaming hardwood floors on the main and upper levels, the basement is fully finished including a utility/storage room, a 4 pc bath and a rec room/playroom for the kids. Check out the office alcove off the primary bedroom. Large rooms throughout, new appliances, the updates, the detached garage al add up to tremendous value and affordability. Book your appointment to view today! Check out the open house on Saturday January 11th from 12pm to 2pm. (id:35492)
Gagner & Associates Excel Realty Services Inc. Brokerage
431 Arnold Street
Sudbury, Ontario
Welcome to 431 Arnold Street, nestled in the desirable South End on a stunning oversized lot that offers an abundance of privacy. This tastefully finished home features 4 spacious bedrooms and 2 modern full bathrooms, perfect for families or those seeking extra space. Main floor has a nice sized entranceway leading into the living room with hardwood floors. Bright kitchen, full bathroom and bedroom, currently set up as the home gym. Basement features plenty of space, a bar for entertaining friends and family along with a bedroom and full bathroom. Two additional bedrooms are found on the second floor. The highlight of this property is the inviting deck off the back door, leading to a large fully fenced and secluded backyard – your own private oasis! Enjoy relaxing evenings in the hot tub or unwind in the sauna, all while surrounded by lush greenery. Driveway was recently dug down 6ft and redone professionally to add additional parking. Conveniently located, this home is just minutes away from Health Sciences North, Laurentian University, Four Corners, excellent schools and plenty of amenities at your fingertips. Experience the perfect blend of comfort and location in this remarkable South End home. Book your showing today! (id:35492)
RE/MAX Crown Realty (1989) Inc.
24 Morrison Avenue
Sudbury, Ontario
Amazing opportunity with this fantastic 2- 2bedroom Duplex in desireable West End Location. Main floor currently vacant with upper unit to be vacant on closing. Set your own rents. Perfect for owner occupied, close to bus routes, neighborhood park and municiple swimming pool all in walking distance. Each unit has laundry hook up, separate entrances and front and rear parking. Quick Closing available. Book your showing this one won't last! (id:35492)
Homelife Green Team Realty Inc.
21429 Lynn Road
Wheatley, Ontario
Find your new home tucked away in a premiere woodland neighbourhood. This 3 bedroom 3 bathroom home is perfect for a growing family. 2.5 km from the beach in our local provincial park. Easy access to local walking trails, biking trails, school and arena. This active community boasts a challenging 9 hole rolling golf course, tennis and pickleball courts. Watch the birds and outdoor life from your large home office windows. Cool off in your new backyard pool with family and friends. Easy access to Hwy 401. This home won't disappoint. Book your appointment for a private tour today! (id:35492)
Jump Realty Inc.
2576 Mayfair
Lasalle, Ontario
BUILT AND READY FOR IMMEDIATE POSSESSION - WELCOME TO LASALLE'S NEWEST AND BEST NEIGHBORHOOD!! BUILT & AVAILABLE FOR IMMEDIATE POSSESSION! EXTRA EXTRA LRG BRAND NEW MODERN/STYLISH 2 STOREY STYLE HOME IN A BEAUTIFUL BRAND NEW DEVELOPMENT IN LASALLE LOCATION. GREAT CURB APPEAL WITH BRICK/STUCCO FINISHES. STEP INSIDE TO THE LRG INVITING FOYER THAT LEADS YOU TO THE OPEN CONCEPT MAIN LVL. MASSIVE LR/DR/KITCHEN COMBO, CUSTOM KITCHEN W/STYLISH CABINETS & GRANITE/QUARTZ COUNTER TOPS & GLASS TILED BACKSPLASH! LAVISH ENSUITE BATH, TILED SHOWER & GLASS DOOR, W-IN CLST ATTACHED TO MASTER. 5 BEDROOMS AND 3 FULL BATHROOMS. BASEMENT CAN BE FINISHED FOR ADDITIONAL SPACE! HIGH QUALITY FINISHES THRU-OUT ARE A STANDARD W/SUN BUILT CUSTOM HOMES 'BECAUSE THE FUTURE IS BRIGHT WITH SUN BUILT CUSTOM HOMES!'. COME DISCOVER THE DIFFERENCE TODAY FOR YOURSELF!! PEACE OF MIND WITH 7 YEARS NEW HOME TARION WARRANTY!! (id:35492)
RE/MAX Capital Diamond Realty - 821
2162 Forest
Windsor, Ontario
SPACIOUS 3 BDRM, 2 BATH HOME. (id:35492)
RE/MAX Preferred Realty Ltd. - 584
2596 Mayfair
Lasalle, Ontario
AMAZING OPPORTUNITY TO CUSTOMIZE AND BUILT A LARGE MODERN RAISED RANCH HOME IN A PRESTIGIOUS LASALLE NEIGHBOURHOOD FOR UNDER $900K!! GREAT FLOOR PLAN, LARGE FAMILY ROOM WITH STONE CLADDED GAS FIREPLACE - TOTAL 3 BEDROOMS AND 2 BATHS, MAIN FLOOR LAUNDRY - HIGH END AND MODERN FINISHED QUALITY THROUGHOUT. CUSTOM CABINETS WITH QUARTZ COUNTER TOPS AND BACKSPLASH - ALL CUSTOMIZABLE TO SUIT YOUR EVERYDAY LIFESTYLE AND NEEDS! SUPERB LAVISH ENSUITE BATH WITH WALK IN TILED SHOWER AND SOAKER TUB!! BASEMENT MAY BE FINISHED AT ADDITIONAL COSTS WITH 2 BEDROOMS AND 1 FULL BATH. CONTACT LISTING AGENT TO VIEW MODEL HOMES!! HOME IS TO BE BUILT. (id:35492)
RE/MAX Capital Diamond Realty - 821
4470 North Service Road Unit# 103
Windsor, Ontario
Supreme Developments Industrial Flex Space community is the first of its kind to be built in Windsor. Condo Ownership means freedom—no renting, just full control to create your perfect personal or business space. Various size options starting at 1450sqft. Md 1.1 zoning allows for a wide array of business. Multiple amenities which includes loading docks, 27 ft ceiling, gated entrance, roadside signage, weekly garbage, bay doors, designated and additional parking. With only 41 units available contact our sales team quickly so you don't miss out. Condo Fees are estimated at $237.91/mth (id:35492)
RE/MAX Capital Diamond Realty - 821
2572 Mayfair
Lasalle, Ontario
WELCOME TO BEAUTIFUL AND PRESTIGIOUS LASALLE!! BRAND NEW DEVELOPMENT, TO BE BUILT! EXTRA EXTRA LRG BRAND NEW MODERN/STYLISH R-RANCH STYLE HOME IN A DESIRABLE LOCATION. GREAT CURB APPEAL WITH STONE/STUCCO/BRICK FINISHES. STEP INSIDE TO THE LRG INVITING FOYER THAT LEADS YOU TO THE OPEN CONCEPT MAIN LVL W/SOARING CEILINGS. MASSIVE LR/DR/KITCHEN COMBO, FAMILY ROOM - CUSTOM KITCHEN W/STYLISH CABINETS & GRANITE/QUARTZ COUNTER TOPS & GLASS TILED BACKSPLASH! LAVISH ENSUITE BATH, TILED SHOWER & GLASS DOOR, W-IN CLST ATTACHED TO MASTER. 3 BEDROOMS AND 2 FULL BATH ON MAIN LEVEL. BASEMENT CAN BE FINISHED WITH 2 ADDITIONAL BEDROOMS AND 1 FULL BATH & LARGE FAMILY ROOM! HIGH QUALITY FINISHES THRU-OUT ARE A STANDARD W/SUN BUILT CUSTOM HOMES 'BECAUSE THE FUTURE IS BRIGHT WITH SUN BUILT CUSTOM HOMES!'. COME DISCOVER THE DIFFERENCE TODAY FOR YOURSELF!! PEACE OF MIND WITH 7 YEARS NEW HOME TARION WARRANTY!! (id:35492)
RE/MAX Capital Diamond Realty - 821
20 Shawnee Trail
Chatham, Ontario
Heres your opportunity to move into one of the premiere streets in South Chatham! The epitome of curb appeal! Lush professionally landscaped gardens on a premium lot! Oversized 2+ car garage ideal for storing all your cars and toys. This home is is perfect for growing families. The main floor, boasts an open concept kitchen/ living room with fireplace and breakfest bar. Generous great room with vaulted ceilings, and large windows with premium custom window treatments. Large primary bedroom with en-suite and walk in closet! Enjoy the open concept basement is completely renovated with custom built-in cabinets, featuring a stone wall and modern fireplace washroom and loads of storage. Updated flooring, and drop ceilings with recessed lighting, as well as custom shutter window treatments. Private backyard with hot tub, large shed and steel pergola on a stamped concrete patio make summer nights memorable! Wait too long and this fantastic home will be gone! (id:35492)
Advanced Realty Solutions Inc.
1650 Skyward Drive
Sudbury, Ontario
Discover this stunning custom-built brick and stucco bungalow nestled in a highly sought-after South End neighbourhood. Pull onto the beautifully designed interlocking driveway leading to a double attached garage and well appointed landscaped front yard. Here you are centrally located to all amenities, some of the city's top rated schools, Health Sciences North, Laurentian University, parks, golfing and so much more. The heart of the home is a gourmet kitchen featuring beautiful cabinetry, a raised breakfast bar, and sleek stainless steel appliances. From here, patio doors lead to a generous deck, ideal for outdoor entertaining. The open-concept main level boasts gleaming hardwood floors throughout, seamlessly connecting the kitchen, dining, and living areas for a welcoming atmosphere. Down the hall, you’ll find three well-appointed bedrooms, including a primary suite with its own private en-suite bath and patio doors to the back deck. Out here truly is a private oasis to escape at the end of the work day or for little feet to run, play and explore. The fully finished basement is ideal for family living, featuring in-floor heating, a bright family room with a stunning stone gas fireplace, and a large fourth bedroom, perfect for teens or guests seeking privacy. This level also holds ample storage for your off-season decor and outer wear. Don’t miss your chance to own this exquisite home. Schedule your private tour today! (id:35492)
Real Broker Ontario Ltd
12 Norite St
Copper Cliff, Ontario
Nestled on a quiet street in the heart of Copper Cliff, this delightful 1.5-storey home offers both character and comfort in a peaceful setting. Step inside to discover an updated, bright kitchen featuring a large island and comes complete with all appliances. The spacious and inviting living room is bathed in natural light, creating a warm and welcoming atmosphere. On the main floor, you'll also find a bedroom with laundry facilities, a four-piece bathroom, and a convenient mudroom for added storage and organization. Upstairs, the second floor boasts two generous-sized bedrooms with an additional room for storage, closet space or children's play room. Don't miss out—book your viewing today and see all that this home has to offer! (id:35492)
Royal LePage North Heritage Realty
98 Jasperson Drive
Kingsville, Ontario
Discover the charm of this beautiful brick ranch nestled in the heart of Kingsville. This peaceful retreat offers the ultimate privacy and a tranquil location. Only a short walk from shopping and all amenities. This spacious ranch offers an open floor plan great for a family or large gatherings. Retreat to your own private oasis. The expansive backyard is a nature lover's paradise, ideal for outdoor entertaining or simply relaxing in the fresh air. A double garage, the serene backyard with not one, but two workshops equipped with hydro - perfect for hobbyists and DIY enthusiasts alike. Experience the perfect blend of seclusion and convenience. Schedule a viewing today and make this enchanting ranch home yours! (id:35492)
Sun County Realty Inc. - 732
991 Woodland Crescent
Lakeshore, Ontario
Discover refined living in this gorgeous Lakeshore home nestled on a spacious, quiet cul-de-sac lot. Offering approximately 3,000 sq ft plus a finished basement, this residence features 5+1 bedrooms, 3.5 bathrooms, and a 2.5-car garage with a grade-level entrance. The main floor includes a large office/den, formal dining room, and an open-concept kitchen with granite countertops flowing into a cozy living room with a fireplace. A garden door opens to the backyard, alongside a mudroom and a 2-piece bath with quartz counters. Upstairs, find generously sized bedrooms and a luxurious primary suite with vaulted ceilings, a walk-in closet, and a luxurious en-suite. The finished basement offers a family room with a gas fireplace, a gym/games room, an additional bedroom, and a full bath. The private backyard features two sheds, a new gazebo, a hot tub, and a fenced in inground saltwater pool. Additional highlights include a sprinkler system, professional landscaping. (id:35492)
Royal LePage Binder Real Estate
3 Park Drive
Wahnapitae, Ontario
This charming 2-bedroom, 1.5-bath home offers a cozy yet spacious layout on over 2 acres of beautiful rural land, providing plenty of privacy and outdoor space. Recent updates include a newly remodeled kitchen with new laminate flooring throughout the main floor. Many newer windows bring in plenty of natural light, a propane furnace for efficient heating, and a water filtration system for clean, quality water throughout the home. Inside, you'll find a bright, open-concept kitchen, dining, and living area with a beautiful gas fireplace- perfect for gatherings or simply enjoying the peaceful surroundings. With only a 25-minute drive to all major amenities, this home combines the tranquility of rural living with easy access to urban conveniences. (id:35492)
Royal LePage North Heritage Realty
1024 Arthur Street
Sudbury, Ontario
Start your new year in your new home in New Sudbury! Located in a prime location that's just minutes away from shopping, schools, restaurants, grocery stores, and much more! This 4 bed 2 bath well loved home is perfect for the growing family where everyone has that perfect place to relax. As you enter the home, you are greeted by a large foyer that can fit the entire family. Upstairs you'll find an open concept living/dining room with a custom wood kitchen and three bedrooms and a 4pc bathroom. Downstairs includes a huge rec room along with another full bathroom, bedroom, and a den/office. The backyard is a perfect size to maintain and it offers great storage with two sheds and a cozy porch to enjoy your downtime. Don't miss this opportunity, book your showing today! (id:35492)
Real Broker Ontario Ltd
4430 Cherry Hill Road
Windsor, Ontario
Welcome home to 4430 Cherry Hill Rd, quiet crescent in Roseland Estates. Fantastic location, large brick family home, 4 bedrooms (3 up, 1 down), 3 full baths (one on each floor) incl ensuite with jacuzzi tub, unique and spacious floor plan with inviting foyer, huge living room, big eat-in kitchen plus dining area, fully finished on all levels, separate and private primary bedroom. All on a large landscaped lot, privacy fenced rear yard with 2-tier deck. Double wide cement drive to 2 car attached garage with inside entry. Enjoy big windows with tons of natural light. Flexible possession. (id:35492)
Royal LePage Binder Real Estate
3 Babbitt Street
Wallaceburg, Ontario
Welcome to 3 Babbitt Street, nestled in the charming town of Wallaceburg! Situated on a quiet dead-end street with serene river views nearby, this bungalow offers a peaceful oasis perfect for its next owners. The main floor features a spacious primary bedroom, an updated bathroom, and stunning vinyl and laminate flooring throughout. The kitchen is bright and functional, with ample storage provided by wrap-around cupboards and countertops, perfect for meal prep or entertaining guests. The layout offers convenient access to the dining area and back patio. The lower level includes a cozy living area, a potential second bedroom, and a convenient laundry room. Outside, a landscaped lot complete with space perfect for a vegetable garden, and a fully fenced yard offering a low-maintenance retreat ready to enjoy. Additional highlights include a detached garage, a heating/cooling unit (2018), and a brand-new hot water heater (2024). Don’t miss your chance to call this peaceful retreat home! (id:35492)
Nest Realty Inc.
214 Beauparlant
St. Charles, Ontario
Discover the ultimate blend of country charm with this exceptional 84-acre farm in St. Charles. This property offers a turnkey opportunity for hobby farmers, outdoor enthusiasts, and those seeking rural tranquility. The farm features a 4-stall Future Steel barn equipped with a loft, tack room, running water with heat trace, and hydro panel. A freshly planted young orchard includes apple trees, grapevines, lingonberries, haskap, northern kiwi, cherry trees, and more, ensuring an abundant harvest from your own land. Two paddocks already in place, with ample room for additional livestock accommodations, complemented by a chicken shed with outdoor runs and a rabbit shed. The extensively upgraded home includes new weeping tiles, blown insulation, updated windows and doors, a new porch with Weather Wall windows, new siding, and a 5-year-old furnace. A spacious 37' x 25' garage with hydro and a woodstove (currently not in use) offers plenty of storage or workshop space. The property’s fields, seeded two years ago with Super J and dry cow mix, are ready for use. All necessary farming equipment is included, making this truly turnkey. A hardwired Generac generator provides peace of mind, ensuring continuous power for the home, barn, and garage. Outdoor enthusiasts will appreciate the hunting opportunities on the property, with moose, deer, bear, partridge, and rabbits frequently spotted. Additionally, the property offers excellent potential for trail adventures, including 4-wheeling and snowmobiling, with access to trails on-site and nearby. Additional highlights include participation in the Managed Forest Tax Incentive Program, which offers reduced taxes transferable up to 90 days after purchase. The septic system was recently emptied, and the property is well-prepared for its next owner. This 84-acre property is ideal for farming, outdoor activities, or simply enjoying the serene rural lifestyle. Schedule your private viewing today and seize this incredible opportunity! (id:35492)
Exp Realty
1391 George
Windsor, Ontario
Looking to enter the housing market and add equity with some simple upgrades? This 2-bedroom home is the perfect place to start! Situated on an extra-long lot, it offers plenty of space for future expansion or outdoor projects. The property has had key updates, including a new roof (2022), a renovated bathroom (2022), and newer windows, furnace and A/C, so you can move in with peace of mind. Located in a fantastic area with plenty of parks nearby, this home offers both convenience and potential. With just a little work, this could be the ideal investment to build your future. (id:35492)
Exp Realty
1231 Monmouth Road
Windsor, Ontario
Priced to sell, Welcome to Walkersville, the most sought-after neighbourhood in Windsor. This stunning property is just a few feet from Ottawa Street, a vibrant street with charming shops. This home has three bedrooms, two and a half bathrooms, a fenced-in backyard, a well-appointed open space on the main level, a spacious family room, a dining room, and a lovely kitchen with lots of storage. Three bedrooms and two full bathrooms, including an en suite, are on the top floor. The laundry room is conveniently located on the main floor, and guests have a half bathroom on the main floor. The private backyard is an Oasis with an oversized covered deck. a nice aboveground pool, a shed and lots of room for a lovely garden. Nearby are parks, excellent schools, and a hospital; very close to EC row, this home has it all! Don't miss out on this opportunity; call the Listing agent for a viewing, taking offers as they come. (id:35492)
Royal LePage Binder Real Estate - 640
408 Mclellan Avenue
Amherstburg, Ontario
Welcome to 408 McLellan Ave, beautiful raised ranch nestled in the Town of Amherstburg. Enjoy 3 +1 bedrooms, 3 full baths, 2 car garage, backyard oasis with Above ground pool, hot tub on a large lot. Entering the main level to an open concept kitchen/living/dining W/cathedral ceilings. Two large bedrooms and main bathroom, Primary room with ensuite. Lower Level features a bathroom and bedroom/office, large family room, rec room and laundry. This home is a short walk to the waterfront & mere minutes to downtown Amherstburg, local groceries, parks, restaurants & more! Main updates over the years, Painted over the past two years, Roof (2018) 2 bathrooms(2020), Furnace/AC (2021),Pool liner (2022) proud ownership. This won last! Contact us today for more info & to book a private tour! (id:35492)
The Signature Group Realty Inc
843-845 Ellrose
Windsor, Ontario
ATTENTION INVESTORS!! Great opportunity to own a centrally located duplex just 3 blocks from waterfront trails—perfect for first-time buyers or investors! This affordable property offers the option to keep as a rental property or live in one unit while renting the other. Two spacious, bright apartments, both 2 Bedroom 1 Bath self-contained, each w/separate water/hydro meters + owned hot water tanks. MAIN FLOOR IS NOW VACANT OFFERING QUICK OCCUPANCY or a new tenancy with today’s rental market, while the upper unit has a quiet, excellent tenant couple. Both units have their own laundry—stackable in the upper and downstairs laundry in the clean, bright bsmt with ample storage. Outside boasts two covered front porches (upper is a balcony), rear grade entrance to basement. With electrical updates, high-efficiency gas furnace, 25 yr shingles in fall 2017 and GREAT POTENTIAL, this duplex offers rental income or dual living. Please provide 24hrs notice for showings as per LTA. (id:35492)
Royal LePage Binder Real Estate
152 Grandview Avenue
Kingsville, Ontario
A Dream Home Awaits! Introducing this stunning new masterpiece by renowned Torreon Design/Builder. Nestled in the trees, a luxurious sanctuary offering privacy and proximity to the finest wineries, dining, and shopping destinations. One-of-a-kind design with high ceilings and massive windows that flood every room with natural light. Four spacious bedrooms and four beautifully designed bathrooms provide ultimate convenience and luxury. The heart of this home is the custom kitchen complete with high-end appliances, perfect for culinary enthusiasts & entertainers. The combination of terrazzo flooring and wood adds elegance and warmth. Impress your guests with a 10ft pivot front door that sets the tone for what lies beyond. Outside patio area is 600+ sq ft, accessible through 18 ft patio doors. Experience the Torreon difference by visiting our model home. Witness the craftsmanship, attention to detail, & quality they are renowned for. Other lots to choose from gives endless possibilities. (id:35492)
RE/MAX Capital Diamond Realty - 821
2820 Robillard
Windsor, Ontario
Only 28 years new! Attention income seekers! Adorable, turnkey, raised ranch with unique custom layout with a large primary bedroom, kitchen, full bath, living room, and eating area on each floor complete with GRADE ENTRANCE ! Very Private setting w beautiful landscaped lot, mature trees and only one neighboring home. 2 Fridges, 2 Stoves and each level has access to a finished laundry room. Plus large 50 x 166 lot and heated garage! (id:35492)
RE/MAX Preferred Realty Ltd. - 584
374 Evergreen Drive
Lakeshore, Ontario
DISCOVER LUXURIOUS LIVING IN THIS GORGEOUS TWO-STORY RARE & TRULY ONE-OF-A-KIND HOME. 3 ENSUITES! 4.5 BATH, 3 CAR GARAGE, 5 BEDROOMS, 9' CEILINGS, FINISH BASEMENT, LARGE 75 FRONTAGE X 145' LOT, PRIV-FENCE, COVERED PATIO. IMPRESSIVE 18' TALL HUGE FOYER, GOURMET CUSTOM KIT, TON OF CABINETS, MASSIVE GRANITE ISLAND & TABLE, TOP ELECTRO-LUX APPLIANCES, OPEN TO MASSIVE FAMILY RM, GAS F/P. WAINSCOTED DINING RM (HOLDS 8), MAIN FLR LAUNDRY, DEN 2PC POWDER BATH & 4TH BR. LOADED WITH PREMIUM HARDWOOD & FIXTURES, BRIGHT WINDOWS. 3 UPPER BEDROOMS ALL WITH ENSUITES & ALL HAVE WALKINS! A MUST SEE XL TRAYED MASTER & JUST A BEAUTIFUL SPACIOUS CUSTOM GLASS/GRANITE ENSUITE! LOWER: 5TH BR, 4TH FULL BATH, THEATRE RM, PARTY RM. SHARP STONE/STUCCO EXTERIOR, TRIPLE WIDE GAR/DRIVE, PROF LANDSCAPE, SPRINKLERS, CONCRETE WALKWAY TO BEAUTIFULLY DONE HUGE YARD. CALL FOR SHOWINGS. (id:35492)
RE/MAX Preferred Realty Ltd. - 585
510 Randolph Avenue
Windsor, Ontario
Welcome to 510 Randolph Avenue, a charming home located in a fantastic location just steps away from the University of Windsor and close to bus stops, border crossing, shopping and restaurants. The main and upper levels offer 4 bedrooms and the lower level offers an additional 2 bedrooms. Great curb appeal with a covered porch and large rear driveway. (id:35492)
Keller Williams Lifestyles Realty
348 Rankin
Windsor, Ontario
FULLY RENOVATED 2 STORY ON RANKIN WITHIN WALKING DISTANCE TO THE UNIVERSITY OF WINDSOR. 4+1 BDRMS, 2 BATHS. FORMAL LIVING ROOM. FULLY FENCED PRIVATE YARD. NO CARPET THROUGHOUT. FURNACE(2018) & AC (2017), VINYL WINDOWS(2017), UPDATED WIRING. HOT WATER TANK OWNED (2018). FRONT DRIVE. GREAT OPPORTUNITY FOR INVESTMENT OR FIRST-TIME BUYER. MOVE IN CONDITION. (id:35492)
Lc Platinum Realty Inc. - 525
3290 Stella Crescent Unit# 401
Windsor, Ontario
Welcome to Forest Glade Horizons, New Built Condominium most desirable area to live, This location delivers an abundance of amenities allowing you to live, work, play, shop, dine & so much more just steps away from your stunning new suite.This modern and inviting 2 bedroom, 2 bath condominium & 2 Covered Car Parking spots,boasts approximately 1100 square feet of comfortable living space,Featuring a spacious layout style kitchen is equipped with stainless steel kitchen appliances, in-suite laundry, primary bedroom with an ensuite bathroom. stackable washer/dryer, quartz countertops,Patio balcony, Enjoy the convenience of your own 2 covered parking spaces. Don't miss out on this opportunity to experience contemporary living at its finest. Schedule a viewing today. (id:35492)
Double Up Realty Inc
736 Devine Street
Sarnia, Ontario
SOLID 2 BEDROOM, 1 BATHROOM BRICK BUNGALOW W/ HEATED GARAGE PERFECT FOR A MAN CAVE/SHE SHACK OR WORKSHOP.LARGE FENCED IN YARD WITH LOADS OF SPACE FOR ENTERTAINING & GARDENING. UPDATES INCLUDE GRANITE COUNTERTOPS, FLOORING & SHINGLES ON GARAGE. THIS PROPERTY IS MOVE-IN-READY & PRIDE OF OWNERSHIP IS PREVALENT THROUGHOUT. (id:35492)
Streetcity Realty Inc. (Sarnia)
1364 Crosswinds Drive
Lakeshore, Ontario
NESTED IN THE MOST PRESTIGIOUS NEIGHBORHOOD IN BELLE RIVER ,THIS STUNNING PROPERTY BOASTS APPROXIMATELY 1600 SQUARE FEET OF LUXURIOUS LIVING SPACE, FEATURING 3+1 SPACIOUS BEDROOMS,2 BATHS ,PRIMARY BEDROOM WITH ENSUITE BATHROOM, KITCHEN BOOST BEAUTIFUL CABINETRY AND A PARTIALLY FINISHED BASEMENT, 2.5 CAR GARAGE, FENCED YARD WITH COVERED PORCH AND DECK.IDEALLY LOCATED IN THE HIGHLY DESIRABLE LAKESHORE NEW CENTRE ESTATE NEAR ATLAS TUBE CENTRE, CATHOLIC SCHOOL AND LAKESHORE DISCOVERY HIGH SCHOOL . MINUTES FROM WINDSOR WITH CLOSE PROXIMITY TO HIGHWAY 401 AND QUICK ACCESS TO SHOPPING AND DINING.DON'T MISS OUT! CALL TO BOOK YOUR PRIVATE VIEWING TODAY. (id:35492)
Double Up Realty Inc
10 Gregory Avenue
Kingsville, Ontario
Exquisite ranch-style nestled in Timbercreek Estates built by Alta Nota Custom Homes. Property includes Driveway and Full sod. This Ranch offers a Spacious 3 bdrms and 2.5 full baths with hardwood and ceramic flooring throughout, the main floor boasts a grand great room featuring vaulted ceilings and fireplace. The custom kitchen, complete with an open pantry, seamlessly flows into the mudroom laundry and 3 car tandem garage. Step out to the 12ft x 16ft covered back porch for outdoor relaxation. Detailed millwork, custom ceilings, and wainscoting adorn the space. Located in a premium area near parks, waterfront, Pelee Island Winery, and Kingsville's entertainment and shopping district. Connect for more details! (id:35492)
The Signature Group Realty Inc
340 South Street
Windsor, Ontario
Recently updated legal duplex with a fresh renovation! The main floor features a 2-bedroom, 1-bathroom unit, while the upper unit currently boasts 2 bedrooms and 1 bathroom. Explore the potential for a third unit in the fully finished basement, which comes complete with a separate entrance and offers an additional 2 bedrooms and 1 bathroom. Enjoy the convenience of separate gas and hydro meters, along with the presence of two hot water tanks. Potential Rental Income of over 5k/Mnth. Walking Distance to University of Windsor. (id:35492)
Homelife Gold Star Realty Inc
9053 Indian Creek Line
Chatham, Ontario
You will not be disappointed by this 2013 all brick ranch located on the outskirts of Chatham. This home is located on a landscaped lot that feels like country living but is a minute from city amenities. Built with accessibility in mind, the home is on grade (no steps) and features wide doorways for wheelchair access - downsizing has never been this easy! The large foyer greets you and offers a nice entry point. Engineered hardwood floors flow through the large living room and bedrooms. The primary bedroom is well-sized and features a walk-in closet and a full ensuite. Kitchen offers plenty of cupboard space, granite countertops, and view to the dining room when entertaining guests. Clean double car garage with sprayed floor for any car enthusiast. The backyard boasts an awning, a storage shed, and private setting with only one neighbour. Newer homes in this neighbourhood are few and far between - don't miss your chance scoop up this exceptionally well built home! (id:35492)
Royal LePage Peifer Realty Brokerage
280 Mcnaughton Avenue East
Chatham, Ontario
Look no further! Well cared for 2 bedroom semi-detached bungalow located on Northside of Chatham, close to all amenities. Great opportunity for retirees or first time buyers. Main floor offers 2 large bedrooms, kitchen, bathroom and livingroom overlooking front yard. Full basement with family room, rough-in bath and large utility room with plenty of storage. Furnace updated in 2018, central air in 2009 and North Star windows on main floor in 2022. Outside features plenty of parking in long concrete driveway, storage shed, sprinkler system in front yard and private side patio perfect for relaxing. Please allow 24 hours notice for all showings. Call today to view this great package! (id:35492)
Advanced Realty Solutions Inc.
51 Kittling Ridge Court
Sudbury, Ontario
Welcome to this stunning executive home located in the prestigious south end of the city. This beautifully designed property offers an exceptional blend of luxury and functionality, perfect for modern family living. The main floor boasts an inviting open-concept layout, seamlessly connecting the spacious living room, elegant dining area, and gourmet kitchen, making it ideal for both entertaining and everyday life. A convenient powder room is located near the entrance from the attached garage. Upstairs, you'll find four generously sized bedrooms, including a luxurious primary suite featuring a walk-in closet and a private en-suite bathroom, providing a serene retreat at the end of the day. The rear deck, accessible from the dining area, provides a wonderful outdoor space for relaxing or entertaining, with easy access to the backyard. The lower level offers a fantastic second unit with a full kitchen, open-concept living space, and a bedroom, complete with its own walk-out to the backyard. Perfect for in-laws, guests, or as an income-generating suite. The exterior of the home is equally impressive, with outstanding curb appeal highlighted by an interlocking driveway, elegant lighting, and meticulous landscaping. This home is truly a rare find in a prime location, offering luxury, comfort, and versatility. You don't want to miss this opportunity. Schedule your private tour today! The Listing Brokerage reserves the right to withhold a referral fee of 75% of the Cooperating Brokerage commission if the Listing Brokerage introduces the Buyer or their affiliates to the property through private showing. (id:35492)
Real Broker Ontario Ltd
1700 Madison Avenue
Sudbury, Ontario
A beautiful 4-bedroom family home located in upscale area of Madison West. While sitting on a flat level lot, which hosts an entertainer's rear yard that includes: elaborate stone staircase from family room patio door, expanse lock stone patio along with a separate concrete pad for either a Sunswim pool or another outdoor area of your choice. New chain link fencing keeps the kids & pets secure. Step inside to this modern home that offers space for everyone. A few features include beautiful granite kitchen, formal ding room, main level laundry room off the garage. The 4 bedrooms are located on the second floor with primary bedroom hosting walk in closet and private bathroom. Downstairs hosts a large family room or play room along with storage areas that could be developed or kept as storage & workshop space. The finished double car garage comes complete with newer power garage doors & remotes. Key physical updates include triple pane windows with lifetime warranty, Freshly painted throughout the last couple of years, Furnace replaced 2014, Shingles replaced 2011, interior flooring replace on second level & lower level and so much more. For someone looking for a stress-free lifestyle all the while taking advantage of spacious quality-built home. You're not going to want to miss a option like this. (id:35492)
Coldwell Banker - Charles Marsh Real Estate
1885 Normandy Street Unit# 502
Lasalle, Ontario
Welcome to this spacious 2-bedroom, 2-bathroom condo in the heart of LaSalle. The large primary bedroom features a walk-in closet and an ensuite bath with an accessible shower for added privacy and comfort. Enjoy the convenience of in-suite laundry, an open and airy layout with a generous living area, and a bright cat-in kitchen. Step outside to a large balcony perfect for relaxing.This unit offers easy access to all the amenities LaSalle has to offer, all within walking distance. Ideal for those seeking a comfortable and convenient lifestyle. (id:35492)
RE/MAX Preferred Realty Ltd. - 585
33 Hanlan Street South
Essex, Ontario
Gorgeous Brick & Vinyl true ranch style house is now available in the Town of Essex. This lovely home offers LR, DR, KIT & 2BRS on the main floor. 2pc ensuite in the primary BR and R-I for LA in the 2nd BR. The basement is finished with a huge family rm, den area, 2 piece BTH (rough-in for future shower) , laundry and tons of storage. Potential for another BR in the basement. Beautiful deck w/ awning across the back of the house in the fenced yard. 2 car attached garage w/ inside entry. Updates including the roof, furnace & central air. Very well maintained throughout. Essex offers schools, shopping, dining & recreation. 15 minutes to Windsor & Costco! Call today for your personal showing. (id:35492)
Royal LePage Binder Real Estate - 640
Lot 9 Marla Crescent
Lakeshore, Ontario
Experience the exceptional craftsmanship and attention to detail that defines the Richmond model by Lakeland Homes. With its spacious layout and elegant features, the Richmond model is designed to elevate your lifestyle and provide a perfect sanctuary for you and your family. (id:35492)
RE/MAX Preferred Realty Ltd. - 585
693 Bensette
Windsor, Ontario
Just Listed! This immaculate 3-bedroom, 1-bathroom ranch in the heart of Windsor offers 1,035 sq. ft. of beautifully updated living space. Renovated within the past year, it exudes modern charm and cozy character. Featuring a 1-car garage and ample parking, the oversized, park-like lot also offers potential for a future additional dwelling unit (buyer to verify). Conveniently located near shopping, dining, and parks, this well-maintained home is the perfect blend of comfort, style, and opportunity. Updates include, updated kitchen (2024), updated bath(2024), freshly painted(2024), new vinyl plank flooring(2024) and so much more. See documents for a complete list of updates & more detailed information. Don’t miss your chance to make it yours! (id:35492)
RE/MAX Preferred Realty Ltd. - 584
268 Joan Flood
Essex, Ontario
Welcome to The Huntington, a ranch-style haven by Lakeland Homes, with airy 9-foot ceilings and a spacious layout of 3 bedrooms and 2 baths. This single-level gem offers the ease of open-plan living, perfect for both quiet relaxation and stylish entertaining. (id:35492)
RE/MAX Preferred Realty Ltd. - 585
836 Greendale Drive
Windsor, Ontario
Solid 3-level home on an impressive 91-ft wide lot in the highly sought-after Riverside neighborhood. Boasting 3 bedrooms and 2 full baths, this property features an open-concept layout with a spacious living room and a beautifully updated kitchen equipped with highquality appliances. The finished basement offers a large family room, perfect for gatherings, and includes grade entrance access to an enclosed hot tub (sold as-is) for year-round enjoyment. The oversized double garage and double driveway provide ample parking and storage. Don't miss this opportunity to own a charming home in one of the city's most desirable areas. Book your private showing today! (id:35492)
Lc Platinum Realty Inc. - 525
9 Lukas Drive
Kingsville, Ontario
Brand new executive style, semi detached constructed by Ayla Homes. No expense spared in this fully customized, fully finished top to bottom property. From the moment you walk in the door, you are wowed by Large open concept living/ dining/ Kitchen, oversized windows, Beautiful light hardwood floors, custom kitchen cabinets with quartz counters and backsplash, large format tiles, WainsCotting details and gas fireplace. The oversized master featuring walk-in closet with built-in shelving and spa like en suite. Fully finished lower level, offering an additional two bedrooms, full bath And massive family room. Property offers a total of four bedrooms, three full baths, large two car garage, covered porch and main floor laundry. Contact listing agent for your private viewing and see the Ayla difference! (id:35492)
Deerbrook Realty Inc. - 175
498 Twilight Trail
Chatham, Ontario
This stunning 2-storey home, located in one of Chatham's most sought-after neighbourhoods, offers over 1,800 sqft. of beautifully designed living space, including 3 spacious bedrooms, 3 bathrooms, and a double-car garage. The main floor features vaulted ceilings and a modern kitchen with granite countertops that flows seamlessly into the open-concept living and dining areas. Patio doors lead to a covered porch overlooking the fully fenced backyard, perfect for entertaining or relaxation. Upstairs, the primary bedroom boasts a walk-in closet and an ensuite with a tiled shower and granite countertops, two additional bedrooms, a 4-piece bathroom, and a convenient second-floor laundry. The basement is awaiting your personal touch, with the potential to add a full bathroom, an additional bedroom, and a spacious rec room. With luxury vinyl flooring, 9-ft ceilings throughout, a double-width driveway, and modern finishes, this home is ready to welcome its next owners! (id:35492)
Royal LePage Peifer Realty Brokerage
85 Marion Street
Iroquois Falls, Ontario
2 storey Side by side duplex with separate hydro meters!! This property offers plenty of parking and also has a detached garage. Both units are currently tenanted however owner occupancy is possible. This property offers gas forced air heat and a paved driveway. Call today to book a showing! (id:35492)
RE/MAX Crown Realty (1989) Inc.
85 Marion Street
Iroquois Falls, Ontario
2 storey Side by side duplex with separate hydro meters!! This property offers plenty of parking and also has a detached garage. Both units are currently tenanted however owner occupancy is possible. This property offers gas forced air heat and a paved driveway. Call today to book a showing! (id:35492)
RE/MAX Crown Realty (1989) Inc.
186 Church Street
Iroquois Falls, Ontario
Large 5 bedroom home with plenty of space! This home had been recently updated and offers 2 full bathrooms. There is also a large shed/garage on the lot with plenty of room to work in. The home offers central air and forced air gas furnace. The property is currently tenanted however owner occupancy is possible. Don’t miss out on this large family home! (id:35492)
RE/MAX Crown Realty (1989) Inc.








