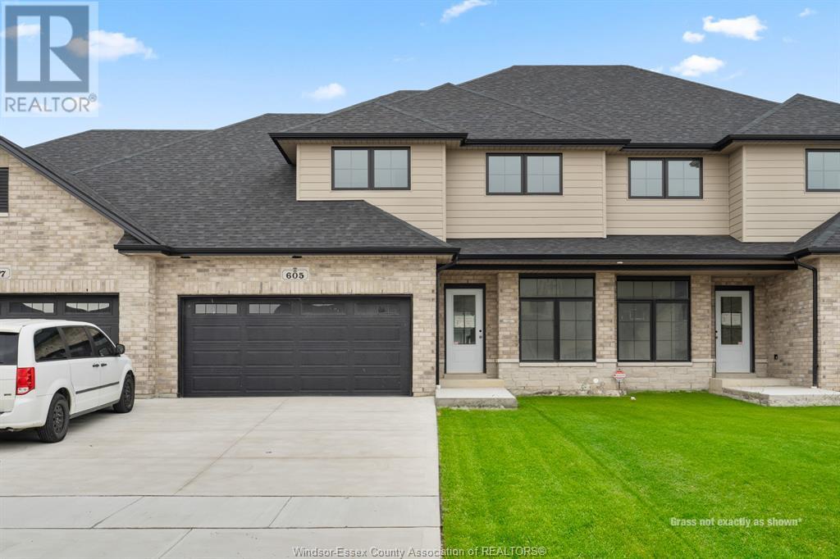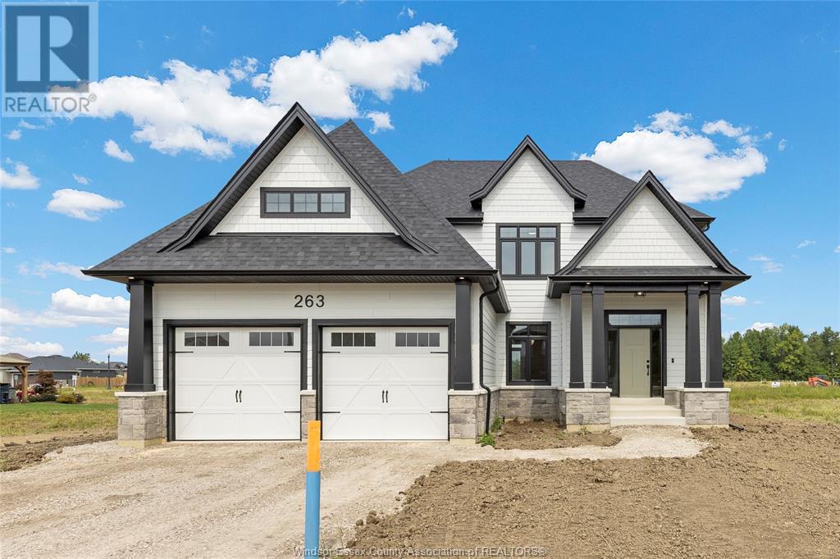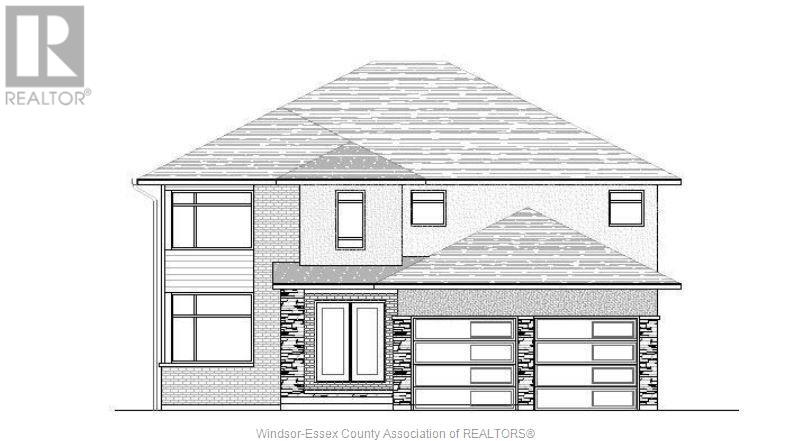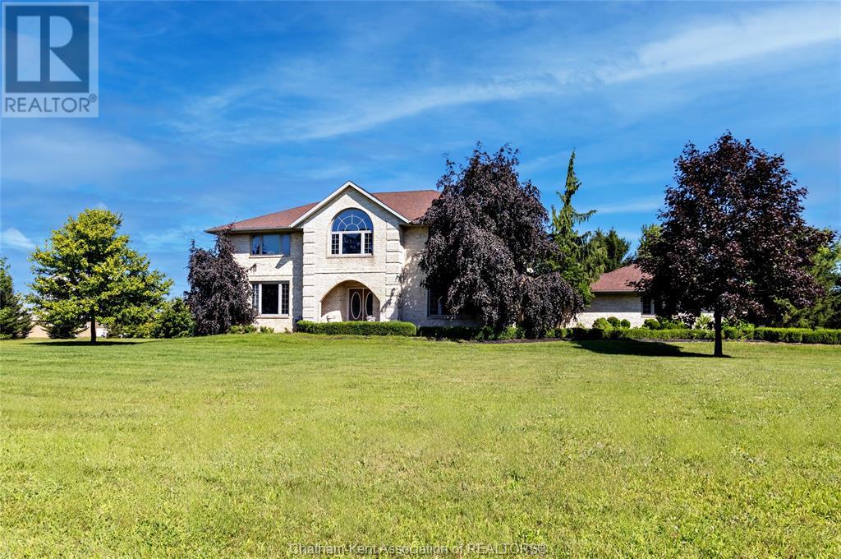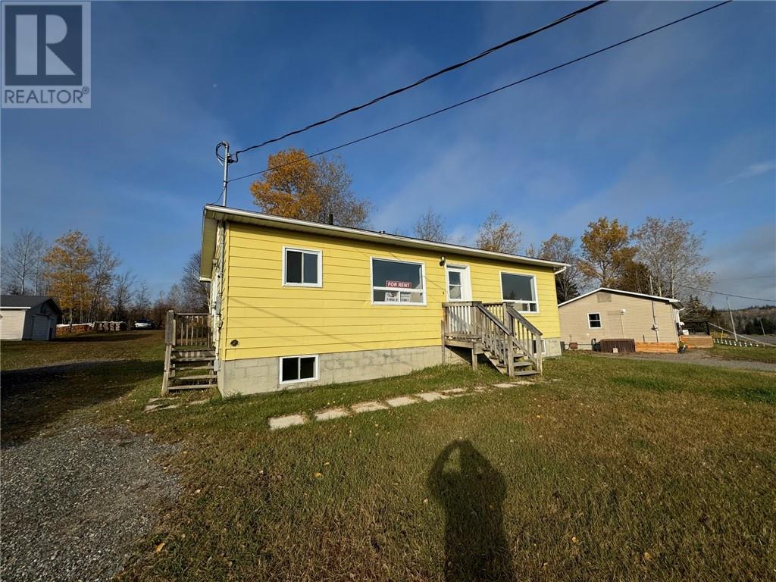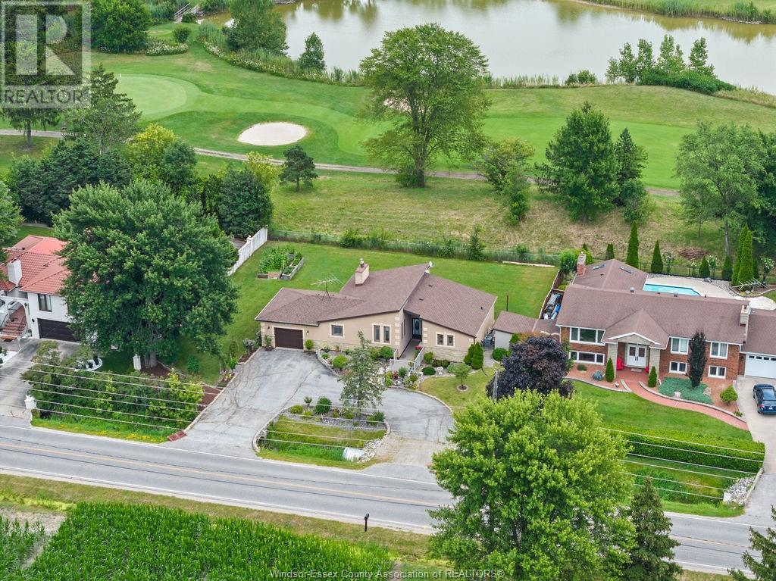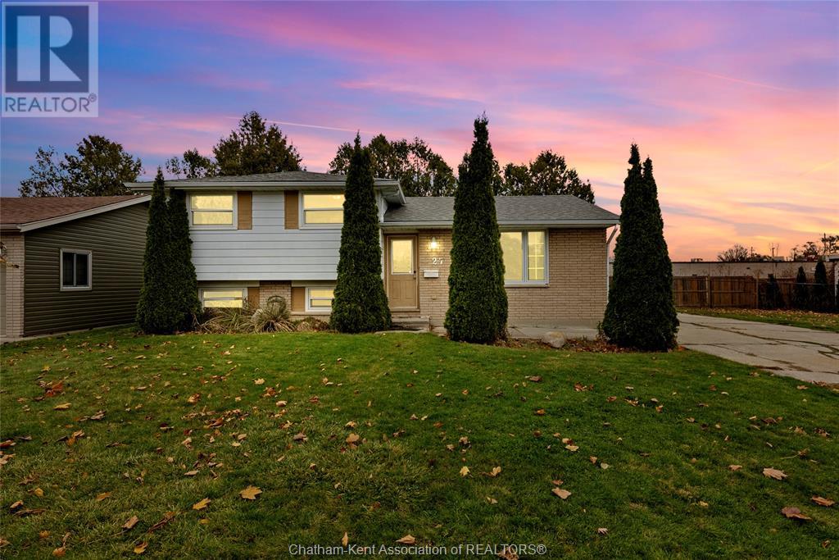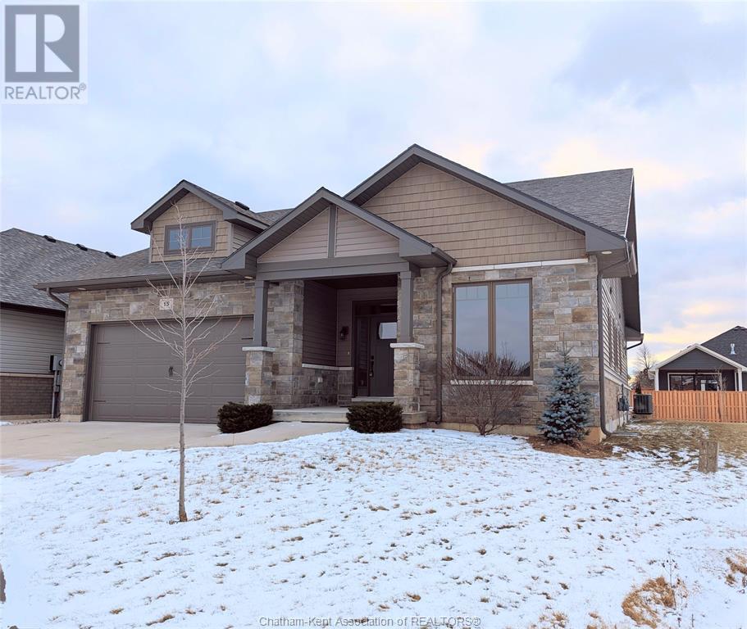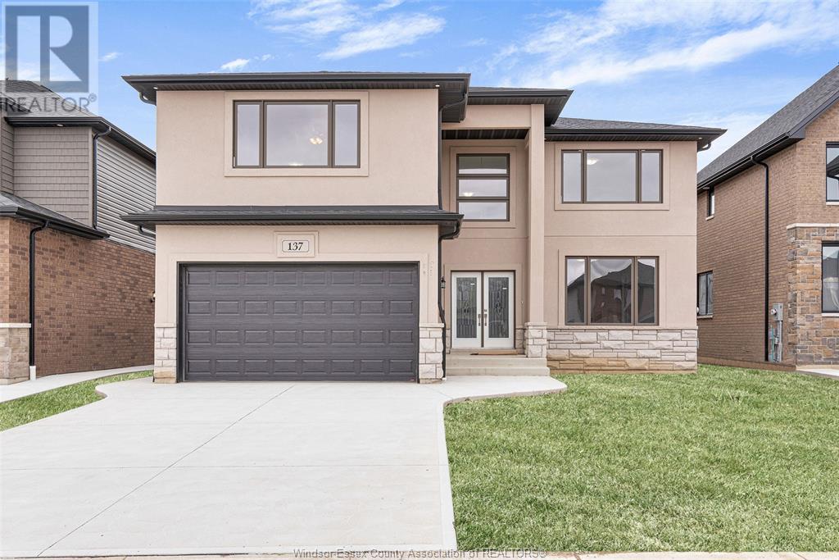1988 Ethan Court
Windsor, Ontario
Welcome to this stunning, 5 beds, 3 full baths end-unit Townhome. This home is the largest unit offering the most square feet and the largest pie shaped backyard in the neighbourhood. Centrally located & steps away to lots of amenities. The chef inspired kitchen is perfect for entertaining, featuring an open-concept layout with a large eat at bar, pantry and high-end finishes. The living room is a true highlight, with soaring 10-foot ceilings and an abundance of natural light, making the space feel warm and inviting. The primary bedroom offers a walk-in closet and a spa like 4pc bath. The finished basement has additional living space, with a family room and extra bedrooms or office spaces to suit your needs. This home is designed for low-maintenance living including main floor laundry & snow removal/lawn care is taken care of for you. (id:35492)
Royal LePage Binder Real Estate
2454 Skinner Street
Lasalle, Ontario
This stunning luxury ranch townhouse, located in the heart of LaSalle, is truly a hidden gem. Designed for open-concept living, it has been impeccably maintained. The main floor features two bedrooms, a spacious living room with a striking fireplace, and an elegant kitchen with ample workspace and a convenient sit-up island. The primary suite includes a walk-in closet and a private ensuite bath. The lower level offers a generously sized family room and additional storage. As an end unit, this home boasts a double garage, low-maintenance landscaping, a sunroom, a concrete patio, and beautifully manicured gardens. Ideally situated near trails, shopping, and schools, this exceptional home has a complete home inspection available upon request. (id:35492)
RE/MAX Preferred Realty Ltd. - 584
RE/MAX Preferred Realty Ltd. - 586
603 Hackett Road
Amherstburg, Ontario
603 Hackett is a brand new, never lived in townhome built by premier home builders; Everjonge Homes. It offers peace of mind with a Tarion Warranty as well as style and comfort with its 2,415 sqft and modern design that is ready to be customized for you. It is a brick, stone and vinyl exterior with an attached double car garage. On the main level you will find a spacious open floor plan with a chef's kitchen, large living room/ dining area with plenty of natural light, main floor bedroom that could double as an office, a half bathroom and a mud room. The second level offers 4 additional large bedrooms and 2 full bathrooms. This opportunity is for sale directly from the builder, don't hesitate to call for a private showing. (id:35492)
Lc Platinum Realty Inc. - 525
263 Joan Flood
Essex, Ontario
Embrace the charm of a traditional layout while providing all the comforts of modern living. Experience the perfect combination of classic charm and modern functionality in the Craftsman model by Lakeland Homes. Designed with a traditional layout and an array of sought-after-features this remarkable home offers a welcoming and comfortable living experience for families. (id:35492)
RE/MAX Preferred Realty Ltd. - 585
124 Roseann
Harrow, Ontario
This one checks all the boxes!! Walking distance to the beach, this homey raised ranch is on a quiet, family-oriented cul-de-sac in the heart of Essex County's wine region! Although conveniently only a 15 minute drive to the downtown cores of Kingsville or Amherstburg, and 30 minutes to Windsor, you won't often find yourself wanting to leave the comforts and luxuries of this home. The extra deep yard is elevated by an in-ground heated saltwater pool (2022) and new pool house. Welcome home! (id:35492)
Jump Realty Inc.
1247 Riverside Drive Unit# 304
Windsor, Ontario
Experience luxury waterfront living at Riverside and Hall. The Devonshire unit is a sophisticated 2-bedroom, 2-bath unit spanning 1,387 sq. ft. in prime location. Revel in unobstructed waterfront views and walking distance to charming Old Walkerville. Step into an open-concept kitchen, living, and dining area leading directly to a covered terrace accessible from both bedrooms. A spacious master bedroom complemented by an ensuite and walk-in closet. Have the convenience of a fully equipped laundry room in the unit. Enjoy premium amenities, including a rooftop fitness centre, chic lounge area, and versatile multi-purpose room. With a stylish lobby and underground parking, this condominium offers a blend of elegance and convenience for discerning residents seeking a refined lifestyle. (id:35492)
RE/MAX Capital Diamond Realty - 821
1247 Riverside Drive Unit# 207
Windsor, Ontario
Experience luxury waterfront living at Riverside and Hall. The Devonshire unit is a sophisticated 2-bedroom, 2-bath unit spanning 1,387 sq. ft. in prime location. Revel in unobstructed waterfront views and walking distance to charming Old Walkerville. Step into an open-concept kitchen, living, and dining area leading directly to a covered terrace accessible from both bedrooms. A spacious master bedroom complemented by an ensuite and walk-in closet. Have the convenience of a fully equipped laundry room in the unit. Enjoy premium amenities, including a rooftop fitness centre, chic lounge area, and versatile multi-purpose room. With a stylish lobby and underground parking, this condominium offers a blend of elegance and convenience for discerning residents seeking a refined lifestyle. (id:35492)
RE/MAX Capital Diamond Realty - 821
1247 Riverside Drive Unit# 101
Windsor, Ontario
Experience luxury waterfront living at Riverside and Hall. The Gladstone unit is a sophisticated 2-bedroom, 2-bath unit spanning 1,805 sq. ft. in prime location. Revel in unobstructed waterfront views and easy access to charming Old Walkerville. Step into a spacious open-concept kitchen, living, and dining area. Enjoy a stunning wrap-around covered terrace accessible from all living areas. The spacious master bedroom offers a gorgeous view of the water and is complemented by a large ensuite and two walk-in closets. Have the convenience of a fully equipped laundry room in the unit. Enjoy premium amenities, including a rooftop fitness centre, chic lounge area, and versatile multi-purpose room. With a stylish lobby and underground parking, this condominium offers a blend of elegance and convenience for discerning residents seeking a refined lifestyle. (id:35492)
RE/MAX Capital Diamond Realty - 821
28 Road 9 West
Kingsville, Ontario
WELCOME TO THIS BEAUTIFULLY FINISHED FARMHOUSE THAT COMBINES QUIET COUNTRY LIVING WITH MODERN AMENITIES AT YOUR FINGERTIPS. THIS HOME WAS REBUILT FROM STUDS IN 2018 AND RENOVATED TOP TO BOTTOM WHILE SALVAGING ITS CHARACTER IN THE STAIRCASE AND RAILWAY TIES. STUNNING OPEN CONCEPT GOURMET KITCHEN BECKONING ANYONE TO COOK WITH LARGE WINDOWS AND AMAZING VIEWS. COZY UP WITH THE NATURAL STONE FIREPLACE WHILE WATCHING YOUR FAVOURITE MOVIE. THIS HOME HAS 3 LG BD'S AND 2 FULL BATHS. A LIST UP ALL UPDATES INCLUDED IN DOCS. USE AS RENTAL INVESTMENT OR RUN YOUR BUSINESS OUT OF YOUR 35'X70'BARN W/ATT LEAN-TO 35'X20'(HAS ELECTRICAL/WATER). ADDITIONAL LAND AVAIL FOR PURCHASE. THIS PROPERTY CHECKS OFF ALL YOUR BOXES! CALL ME FOR YOUR PRIVATE VIEWING TODAY. (id:35492)
RE/MAX Preferred Realty Ltd. - 585
388 Harvest Lane
Belle River, Ontario
Welcome to Belle River’s Exclusive Cooper's Mill Development. Beautiful brick townhome featuring open concept kitchen, dining & living rm w/gas fireplace, vaulted ceilings and hardwood flrs. Gorgeous solid oak trim and doors throughout incl. stunning oak glass built-in cabinet w/interior lighting, this 2+1 bdrms and 2 bths home has many upgrades throughout and has been meticulously maintained. Primary suite is very spacious w/a great sized walk-in closet. Main floor laundry & interior entry to the large double car garage and double concrete drive. The basement is fully finished with huge family room w/gas fireplace, an additional bedroom, office, walk-in closet and full bath. The rear yard offers a large private sun deck and storage shed. Chairlift can stay or be removed. Association fee of $55 per month incl. roof fund. Flexible possession, you will not be disappointed with this impeccable home and easy living lifestyle. Call today! (id:35492)
Remo Valente Real Estate (1990) Limited
150 Park Unit# 1706
Windsor, Ontario
HERE'S A STRAIGHT-ON NORTH VIEW OF THE DETROIT RIVER & SKYLINE FROM A WELL LAID OUT DOWNTOWN WINDSOR CONDOMINIUM. WATCH THE ANNUAL FORD FIREWORKS & SEASONAL PARADES FROM THE COMFORTS OF HOME. THIS 522 SQUARE FOOT, ONE BEDROOM CONDO FEATURES TWO WALK IN CLOSETS INCLUDING THE FOYER STORAGE ROOM. KITCHEN WITH FRIDGE & STOVE IS OPEN TO THE GREAT ROOM. VIEW THE LAKE FREIGHTERS FROM YOUR 20 FOOT BALCONY IN THE SUMMER, AND THE ICE FLOWS IN THE WINTER. VICTORIA PARK PLACE CONDOMINIUMS FEATURES 24 HR MANNED SECURITY, GLASS ELEVATORS, A SALT WATER POOL OFF THE 5TH FLOOR DECK, BILLIARDS ROOM, & MORE. HYDRO IS IN ADDITION TO THE LOW MONTHLY COMMON FEES OF $338.94. INDOOR PARKING SPACE 42 ON UPPER LEVEL 2P. THIS PET FRIENDLY BUILDING ALLOWS 2 DOGS/CATS UNDER 20LBS EACH, SUBJECT TO FURTHER RESTRICTIONS. ALL MEASUREMENTS & FIGURES ARE APPROXIMATE. CURRENT TENANT PAYS $1133.83 MONTH-TO-MONTH. (id:35492)
RE/MAX Preferred Realty Ltd. - 584
167 Whelan Avenue
Amherstburg, Ontario
GORGEOUS, TO-BE-BUILT BY DETHOMASIS CUSTOM HOMES. FANTASTIC RANCH DESIGN FEATURING HRWD/CERAMIC THRU-OUT, LRG BRIGHT FOYER OPEN TO GREAT RM W/CATHEDRAL CEILINGS & LINEAR FIREPLACE. CUSTOM CABINETS W/OVERSIZED ISLAND W/WATERFALL FINISH COMPLETED IN QUARTZ, CONVENIENT MAIN FLR LAUNDRY, MDBRM W/WALK-IN CLST & DBL VANITY IN ENSUITE W/CERAMIC & GLASS SHOWER, INTRICATE CEILING DETAIL, LRG COVERED BACK PORCH AREA. OTHER MODELS & DESIGNS ARE AVAILABLE. CRAFTSMANSHIP IS EVIDENT IN ALL THESE DESIGNS! (id:35492)
Deerbrook Realty Inc. - 175
163 Whelan
Amherstburg, Ontario
GORGEOUS CUSTOM BUILT BY DETHOMASIS CUSTOM HOMES IN KINGSBRIDGE. CONTEMPORARY 2 STY DESIGN WHICH FEATURES HRWD/CERAMIC THRU-OUT, LRG MUD RM, SIDE STAIRCASE ADDING TONS OF NATURAL LIGHT TO LRG BRIGHT FOYER TO MAIN FLR OFFICE OR FORMAL DINING RM. CUSTOM KITCHEN W/LRG PANTRY & OVERSIZED ISLAND W/QUARTZ THRU-OUT HOME, GREAT RM W/FIREPLACE TO CEILING, JUNIOR SUITE W/WALK-IN CLST & MBDRM ENSUITE W/CERAMIC/GLASS SHOWER W/SOAKBR TUB, CONVENIENT 2ND FLR LAUNDRY, INTRICATE CEILING DETAILS, PATIO DOORS TO COVERED REAR AREA, OPTIONAL GRADE ENTRANCE, OTHER MODELS & DESIGNS ARE AVAILABLE. CRAFTSMANSHIP IS EVIDENT IN ALL THESE DESIGNS, CALL TODAY! (id:35492)
Deerbrook Realty Inc. - 175
14400 Tecumseh Road East Unit# 103
Tecumseh, Ontario
Gorgeous sought after ground floor unit, facing water, with all high end finishes and details you would expect from Harbour Club Condominiums. Enjoy the peace & quiet on your spacious patio equipped with gas BBQ, kitchenette, steps from boat slip. Numerous upgrades with extended kitchen & island with built in appliances, including espresso machine, enjoy picturesque waterfront views from all rooms, including rare 12 ft ceilings thru-out unit, including living ~ w/ dual sided fireplace into primary Bdrm w/walk-in clst & lavish ensuite w/soaker tub. Location is perfect, 25 ft from front entrance and steps from all amenities in the building, including storage, gym and business centre/lounge. This unit is fully automated, with sound, window coverings, lights; etc. 2 underground parking spaces are included as well. Walk to shopping, coffee shop, water activities & Beach Grove Golf & Country Club. Truly the best Tecumseh/St. Clair Beach has to offer. Contact L/S for private viewing. (id:35492)
Deerbrook Realty Inc. - 175
37 Maple Street
Chatham, Ontario
Fantastic all brick bungalow on dead end street with super convenient access to amenities, schools and hospital. Hard to come by; massive lot in the heart of the city. Quaint front porch adds curb appeal. Cozy living room with bay window and hard wood floor. Open concept kitchen & dining. 3 bedrooms and full bathroom on the main floor. Basement has been partially finished and is awaiting your touches or great for storage & laundry. Covered back porch with room for bbq and hot tub (id:35492)
Gagner & Associates Excel Realty Services Inc. Brokerage
17 O'brien Drive
Chatham, Ontario
Nestled in an exceptional and serene location, this beautiful property offers a rare combination of privacy and space. Situated on a generously sized lot, this home boasts four bedrooms and two full bathrooms, perfectly designed for comfort and versatility. The inviting living room, complete with a charming fireplace, provides a cozy retreat for family gatherings or quiet evenings. The property also includes a detached garage, offering ample storage and convenience. With its peaceful surroundings and thoughtfully designed features, this property is a true oasis waiting to be called home. Don’t miss this unique opportunity to embrace tranquil living in a truly remarkable setting! Its a Good Life In Chatham-Kent ! (id:35492)
Royal LePage Peifer Realty Brokerage
48 Cherry Blossom Trail
Chatham, Ontario
Welcome home to this luxurious executive ranch in sought after Prestancia subdivision. Homes by Bungalow (Tarion Awards of Excellence Candidate builder) offering high quality finishes, exquisite craftsmanship and attention to detail. Inviting covered front porch leading to grand foyer with 11 foot ceilings. Featuring large open concept great room with kitchen/dining/living area offering 9 ft ceilings/10 foot trayed ceiling in living room. Kitchen sourced locally from Mylen Cabinets, large island, walk-in pantry, 3 bedrooms (2 with walk in closets), one full bathroom and 5 pc ensuite. Covered back Deck off of dining room (8ft X 8ft patio door). Laundry and mud room including cabinets located off oversized garage (20.9 X 25.6) with man door leading to side yard. Full framed in basement with rough in bath, ready to finish. 7 years new build Tarion Warranty. Other lots to choose from. Call for your own personal tour today! (id:35492)
Advanced Realty Solutions Inc.
23356 Dew Drop Road
Thamesville, Ontario
Welcome to this stunning custom-built home with 4,200 sqft (PLUS full Basement) on a 2.64-acre lot featuring an I/G Pool and Pond complete with fish! Just 2 minutes from downtown Thamesville and 15 minutes to Chatham this home offers 5 Bedrooms, a Home Office, 4.5 Bathrooms, spacious living areas and 2-car attached Garage. The main floor boasts a remodelled Mylen Kitchen (2021) with centre island and new Frigidaire Professional stainless steel appliances (2022), Formal Dining room, sunken Living room with gas FP, Home Office, Family room, Mudroom, and 2pc Powder room. Upstairs is the Primary Bedroom with double closets and ""His-and-Hers"" ensuite Baths, 4 additional Bedrooms sharing 2 more full Baths, a Laundry room and cozy Sitting Area with large picture window. The Basement includes a Rec Room, direct garage access, ample storage and potential for even more living space. Other updates include Shingles (2022), Furnace (2022), Pool Liner (2020) and Pool Filter (2023). BBQ is included. (id:35492)
Exit Realty Ck Elite
3262 Falconbridge Road
Garson, Ontario
Discover the charm of 3262 Falconbridge Rd, a newly remodelled bungalow located in the peaceful community of Garson. This home perfectly balances modern updates with a cozy, functional layout. On the main floor, you’ll find two bright and spacious bedrooms, a full bathroom, and a welcoming living area. The updated kitchen is thoughtfully designed, offering ample cabinet space and a seamless flow for everyday living. Downstairs, the finished lower level offers versatility to suit your needs—use it as two additional bedrooms or a bedroom with a secondary living area. A convenient half-bathroom and plenty of storage space make this level even more practical. The fenced backyard is a perfect extension of the home, featuring raised garden beds for those with a green thumb and a handy storage shed for tools and outdoor gear. Situated in a quaint and family-friendly neighborhood, this home is close to local amenities while maintaining a peaceful atmosphere. Whether you’re a first-time buyer, downsizing, or looking for a move-in-ready home, this property has everything you need. (id:35492)
Lake City Realty Ltd. Brokerage
110 King
Sudbury, Ontario
Amazing investment opportunity in Central Sudbury. 8 units generating great income, walking distance to Grocery stores, bus routes, and downtown. Seperate hydro meters, on site laundry and large storage area for landlord's use. Rear lane access and side entrance to building. Mostly newer windows, high effeciency gas furnace. New interconnected fire alarm system installed in 2019. 8 - 1 bedroom units, 1 of the units is oversized with a downstairs rec room and storage area. New Roof in 2013. Please give 26 hours notice for all showings, book your appointment today. (id:35492)
Homelife Green Team Realty Inc.
5077 Highway 112
Swastika, Ontario
Welcome to 5077 Hwy 112! This solid 3-bedroom, 1-bathroom bungalow sits on nearly an acre of land, offering ample space and endless potential. The home features electric forced air heating, keeping it comfortable year-round. With a fully unfinished basement, you have the perfect blank canvas to make it your own. Whether you're looking to expand, add value, or just enjoy the space, this property offers a fantastic opportunity. (id:35492)
Revel Realty Inc.
15 Teravista
Sudbury, Ontario
Welcome to your dream home in Sudbury’s highly sought-after South End, brought to you by the Canadian National Award-winning SLV Homes. This stunning 3+2 bungalow perfectly balances modern elegance with fully finished basement hosts three full bathrooms, perfectly balances modern elegance with practical living, ideal for families or professionals looking for luxury or convenience. Step inside to discover high-end finishes throughout, from the sleek kitchen to the spacious living areas, all thoughtfully designed to enhance your lifestyle. The open-concept layout offers a seamless flow, perfect for both daily living and entertaining guests. Large windows allow natural light to fill every corner, creating a warm and inviting atmosphere. The outdoor space is equally impressive, featuring a beautifully landscaped backyard with a deck, fully fenced in ideal for summer barbecues or quiet evenings under the stars. Whether you're hosting friends or enjoying a peaceful retreat, this backyard offers a perfect escape. Located just minutes away from top-rated schools and all the amenities you could need, this home provides the best of both worlds - luxury living in a prime location. Don't miss this opportunity to make this award-wining home yours! (id:35492)
RE/MAX Crown Realty (1989) Inc.
69 Monarch Drive
Chatham, Ontario
An amazing move in condition 2 storey home in popular school area both Catholic and Public. You will be impressed with all the renovations! Windmill cabinets with built in dishwasher and microwave. Refrigerator and stove included. Top of the line Mirage hardwood flooring on main level. Separate dining room with wall gas fireplace which can be used as a main floor family room. Front living room with built in electric fireplace. 2 piece bath on the main floor. Upper level has 4 bedrooms all with hardwood flooring. Large Primary bedroom with double closets. Updated 4 piece bath. Basement has newer carpeting. Large rec room with bar fridge and built in electric fireplace and office. Exercise room and laundry. Pride of ownership is evident throughout this home. Enjoy entertaining in your private backyard with custom 3 year old salt water heated cocktail inground pool. Don't want the sun relax under your pergola or gazebo. Call today to view. (id:35492)
Century 21 Maple City Realty Ltd. Brokerage
1418 Simmers Avenue
Kingsville, Ontario
Discover a welcoming haven in this charming, meticulously maintained 3 bedroom true ranch located at 1418 Simmers Ave in a serene Kingsville neighbourhood. This home boasts a spacious main floor layout with tasteful modern updates, including new luxury vinyl flooring throughout the main living areas. The bright and airy bedrooms offer generous closet space, while the inviting enclosed sunroom provides 3 seasons of comfort, perfect for enjoying your morning coffee or unwinding with a good book. The fully finished basement features an additional suite with full kitchen, ideal for accommodating guests, extended family, or even potential rental income. This property offers a peaceful and quiet setting. Whether you’re a first-time buyer, a family, or simply seeking tranquility with added living space, this home combines style, functionality, and comfort. (id:35492)
Century 21 Local Home Team Realty Inc.
1124 Belle Isle View
Windsor, Ontario
Move-In ready. Vacant for immediate possession; custom brick ranch in Riverside. Refinished hardwood floors, updated baths and kitchen w/granite and new stainless steel appliances. Full basement w/ rec room & 4th bedroom/office. Fireplace in living room, all windows replaced, private fenced/landscaped backyard. New in 2024: Furnace A/C & electrical panel. (id:35492)
Buckingham Realty (Windsor) Ltd.
854 Jos Janisse
Windsor, Ontario
Charming well cared for 3 bedroom home in great East Windsor neighbourhood. Dining room off the spacious kitchen with patio doors to rear deck and overlooking large backyard that is all fenced for pets or children with a gazebo on the patio. Freshly painted throughout. Full basement offers plenty of storage space. Newer front and rear deck, new patio, updated bathroom, roof and eaves (approx. 5 years). This is a great opportunity for young families and first time home buyers. Great investment as a rental. This one has it all. A very affordable price!! Flexible possession. (id:35492)
The Dan Gemus Real Estate Team Ltd. - 520
7380 Disputed Road
Lasalle, Ontario
Welcome to this beautifully located ranch home on Disputed Road, backing onto a scenic golf course! This home offers 3 spacious bedrooms and 2 baths, making it perfect for families or those who love to entertain. The principal bedroom includes an ensuite for added comfort. The main floor features a cozy stone fireplace with beautiful views of the golf course, creating the perfect setting to relax. The kitchen is designed with granite countertops and a convenient eat-in layout, ideal for casual dining. The finished lower level provides additional living space, perfect for a playroom, home gym, or entertainment area. This home is a fantastic opportunity for anyone looking for comfort, style, and a prime location with no neighbours behind you. (id:35492)
RE/MAX Capital Diamond Realty - 821
4354 Ashfield Crescent
Windsor, Ontario
Welcome to this 3+1 bedroom ranch located on one of South Windsor’s most desirable streets! This home is nestled in a sought-after neighborhood close to St. Clair College/Mount Carmel School and surrounded by properties with high resale values, making it an exceptional opportunity for investors or buyers looking to build equity. With a solid layout and plenty of potential, this home is ready for your vision and updates to make it shine. Offering immediate possession, it’s perfect for those eager to get started. Don’t miss out on this rare chance to secure a prime property in a top-tier location. (id:35492)
Manor Windsor Realty Ltd. - 455
266 Donald Crescent
Belle River, Ontario
This breathtaking family home is warm, cozy, and very well maintained. The main floor boasts a spacious front entrance, open concept layout with vaulted living room ceilings, large bedrooms, a full bathroom and plenty of storage space and natural lighting. Sliding patio door from the dining to the rear deck is ideal for backyard dinners. The finished basement feels homey and inviting, including two additional large bedrooms, a second full bathroom, HUGE family room + play area, and a grade entrance from the garage. Fun and functional backyard includes an above ground pool and elegant landscaping. The home comes with all appliances and ring doorbell + exterior camera. Recent updates include furnace and AC (October 2024), addition of pot lights (2021), all new paint(2021), all new appliances (2021). (id:35492)
Deerbrook Realty Inc. - 175
43 Rosewood Crescent
Chatham, Ontario
Unique Homes presents a beautiful fully customizable ranch style new build in an upcoming subdivision of Chatham. Sitting on a wide lot, this open concept home offers a 3 car garage, large custom kitchen, quartz countertops, dining area, including a sliding patio door, leading to a beautiful covered porch. The primary bedroom offers a 4 piece bathroom and a spacious walk in closet. Additional 2 bedrooms and main floor laundry, ensuring comfort and accessibility to all. This build offers a full unfinished basement with a grade entrance, and is roughed in for a kitchen and 2 baths, allowing the possibility of an ADU or mother-in-law suite. Negotiations can be made to finish basement during build. This luxurious builder offers the rare opportunity of a secondary lot available for build next door. Sale includes a 7 year Tarion warranty. Your dream home awaits at 43 Rosewood. (id:35492)
RE/MAX Capital Diamond Realty - 821
3068 Troup
Windsor, Ontario
Prime Location Just minutes away from the NextStar Battery Plant! This stunning raised ranch in the family-friendly neighbourhood of Forest Glade offers the perfect combination of comfort, space, and convenience. This home is ideal for families of any size, featuring 3+1 bedrooms, 3 full bathrooms, and a fully finished basement. The outdoor space includes a fully fenced backyard, a raised deck for entertaining, and a durable concrete-finished driveway with ample parking. This move-in-ready home is conveniently located near parks, schools, shopping, and public transit, adding value for professionals or investors. This home offers incredible value. Book your private showing today and make this your new home! (id:35492)
401 Homes Realty
12 Warwick Street
Ridgetown, Ontario
PRIMELY LOCATED IN ONE RIDGETOWN'S SOUGHT-AFTER NEIGHBOURHOODS, THIS WELL MAINTAINED, SPLIT LEVEL HOME WITH ATTACHED SINGLE GARAGE IS SURE TO PLEASE. SITUATED ON A 111' X111' (.28 ACRE) LOT ON A QUIET DEAD-END STREET, NICELY TREED LOT WITH DOUBLE CONCRETE DRIVEWAY, ROOMY BACKYARD COMPLETE WITH LARGE SUNDECK & FIREPIT AREA. THE HOME FEATURES A GOOD-SIZED KITCHEN WITH ACCESS TO THE BACKYARD, PLUS A FORMAL DINING & LIVING ROOM THAT EXUDE THE WARMTH OF ORIGINAL WOOD FLOORING. THE UPPER LEVEL PRESENTS 3 BEDROOMS & HALLWAY WITH ORIGINAL WOOD FLOORING PLUS A 4-PC BATH. THE HOME'S LOWER LEVEL, SPACIOUS FAMILY ROOM(19' X 19') IS BRIGHT & AIRY WITH LARGE WINDOWS AND NEWER LAMINATE FLOORING. LOTS OF STORAGE WITH BUILT-IN SHELVING OFFERED IN THE LAUNDRY/UTILITY ROOM TOO. F/A GAS HEATING, CENTRAL AIR, SOME VINYL REPLACEMENT WINDOWS ARE JUST SOME OF THE EXTRA NOTABLES OF THIS HOME. (id:35492)
O'rourke Real Estate Inc. Brokerage
26 Taylor Trail
Chatham, Ontario
Welcome home to this beautiful 2-storey home featuring 3 bedrooms, a den and 2.5 bathrooms located in the desirable Green Acres Subdivision! As you approach the property, you'll notice the expansive concrete driveway, offering ample room for parking. The home boasts great curb appeal, with a welcoming front covered porch—an ideal space to unwind. Inside, you'll find a spacious kitchen with granite countertops, a breakfast bar, and an open-concept design that connects into the living room, perfect for entertaining. There’s a convenient dining room with access to the backyard and a 2pc bath that complete the main floor. Upstairs, 3 generously sized bedrooms, including a primary suite with his and her closets and a cheater ensuite for convenience. The full basement includes a large rec room, a 3piece bathroom, and plenty of room for storage. The backyard is fully fenced, featuring a large patio, a shed, and plenty of space for entertaining. This home is a must-see! (id:35492)
Royal LePage Peifer Realty Brokerage
27 Vanier Drive
Chatham, Ontario
Welcome home to this freshly updated 3-level side split on Chatham’s North side! This move-in-ready home offers 3 bedrooms and 1 bathroom with plenty of updates throughout. The large eat-in kitchen serves as the heart of the home, perfect for meals and entertaining, with access to the fenced-in backyard—ideal for kids, pets, or private gatherings! The spacious living room is adjacent to the kitchen and is filled with natural light. As you step into the basement, you'll find a large rec room, utility/laundry room, and additional storage space. This property offers ample room for parking and features a massive side yard for future endeavours! Updates include a 40 year shingle roof (2023), flooring, light fixtures, trim, paint(2024) and more! Conveniently located near schools, shopping, dining, and parks, this home is one to be seen! Don’t delay—call today! (id:35492)
Royal LePage Peifer Realty Brokerage
51 Demall Drive
Dresden, Ontario
Come and see this newly built semi-detached home in the all-new Rolling Acres subdivision in the quaint town Dresden. This stunning 1302sqft 2-bedroom, 2-bath semi-detached bungalow was built by Depencier Builders and was crafted with high-quality finishes throughout, including the popular James Hardie exterior. This is the perfect blend of comfort, functionality and modern style. The open concept main floor features 9' ceilings, large, bright windows and patio doors is perfect for entertaining, while the unfinished basement holds endless potential for additional living space and bedrooms. Enjoy the ease of main floor laundry, spacious primary bedroom, along with a walk-in closet and a convenient 4-pc ensuite. The attached garage provides access into the mudroom and comfortably fits one car inside. Enjoy the friendly community, with local shops, and many amenities. This property is being sold as a primary residence only. Available for immediate possession! Book your showing today. (id:35492)
Royal LePage Peifer Realty (Dresden)
15 Joseph Street
Chatham, Ontario
A charming 3-Bedroom home with classic character in the heart of the city of Chatham. Relax on the large front porch with your morning coffee or enjoy evenings with friends and family. Three good sized bedrooms and a large bathroom offers both practicality and comfort. Beautiful hardwood trim and a wood staircase leading to the second level adding warmth and character throughout the home. Furnace and A/C replaced in 2013, Kitchen renovated in 2016, Roof replaced in 2008, original hardwoods under the carpet and a gas BBQ hookup located outside. Don’t wait! Contact us today to schedule your private tour and make this home yours! (id:35492)
Royal LePage Peifer Realty Brokerage
2000 Regent Street Unit# 304
Greater Sudbury, Ontario
WATERFRONT CONDO LIVING! It's time for that turnkey, lock & leave lifestyle. This three-bedroom condo offers the perfect blend of easy living and comfort. Get dinner ready in the upgraded kitchen with additional pantry space and then let the guests rave over it in the formal dining space. After dinner, head into the magnificent sunroom to unwind while soaking in the stunning water views of Lake Nepahwin. As the sun sets, head into the large living room to watch a movie or maybe you head down to the common areas to enjoy a game of pool or relax on the dock. As your guests head off to one of the two bedrooms beside the 5-piece main bath, you head into your large master with 5-piece ensuite to rest up for your morning exercise routine in the on-site fitness facility and then head out for a dip in freshwater lake. When the weather changes, lock your door and leave the car in the safety of the underground parking for months, if needed. Although you may sell the car as you'll be walking distance to basically anything you'll need. Stop cutting the grass and shoveling the driveway - it's time to take it easy right here in Bayview. (id:35492)
Realty Executives Of Sudbury Ltd
632 St. Peter Street
Belle River, Ontario
Do not miss out on this 1780 sq ft brick rancher built in 2022. Walking distance to shopping, beach, schools and more! Extreme attention to detail, keeping minimal maintenance in mind. Concrete crawl space for storage no full basement to worry about. Finished concrete drive, sidewalks, patios, landscape curbing and porches. Fully privacy fenced with raised garden beds and storage shed, attached garage with built in mezzanine style storage on walls. Inside the light and airy open concept has a beautiful flow and is perfect for entertaining. The guest wing is on the West and the primary suite is on the East with custom finished walk in closet and spa like ensuite. No detail was left out. Call us for your personal viewing today (id:35492)
Deerbrook Realty Inc. - 175
1368 Bay Of Islands Drive
Whitefish Falls, Ontario
Nestled along the tranquil shores of Whitefish Falls along the shores of Lake Huron, this exquisite open concept waterfront home embodies the epitome of charm and craftsmanship. Featuring a new 26x35 ft heated 2 door garage with an installed hoist, you will be the envy of all your mechanic friends. Upon entering the main home, you'll be greeted by a spacious open-concept design that neatly blends the living, dining, and kitchen areas that boast 16 foot high cathedral ceilings. Sunlight pours in through large windows, creating a warm and inviting atmosphere. The home enjoys timeless architectural details such as cedar siding, exposed beams, new hardwood floors, and a cozy wood-burning fireplace. The chef of the family will delight in the well-appointed kitchen featuring new top-of-the-line appliances, granite countertops, and a center island with a large induction stove and extra storage that makes entertaining a breeze. Step outside, and you'll find multiple outdoor areas, including a spacious deck that nearly wraps the home, a gazebo by the water, and a private dock, offering the perfect spots for relaxation, al fresco dining, and watching the boats glide by. With nearly 150 feet of water frontage carved out as your own sandy beach, indulge in water-based activities right at your doorstep, from swimming to fishing to paddle boarding to jetskiing. To add on to all of this, there is also a separate 2 bedroom bungalow for guests to stay in. Should you need an extra bedroom, the basement can easily be converted into a spacious and private third bedroom. While this home offers a retreat-like feel, it's also conveniently located 15 minutes from Espanola, ensuring that everyday necessities are just a short drive away. (id:35492)
Royal LePage North Heritage Realty
1292 Old Hwy 69 North
Val Caron, Ontario
Situated on over 2 acres, this large brick bungalow features an in-law suite with separate entrance! Main floor unit is very spacious and bright with 3 bedrooms and a 4 pc bath. This unit has newer kitchen cabinets & flooring, is carpet free, has laundry hookups and access to the large 2 tiered deck with stunning sunrise views. Around back you will find a separate entrance to the freshly updated in-law suite. This large unit is dry, clean and vacant, is also carpet free, with laundry hookups and lots of storage. Detached garage measures 25 x 18 ft with a gas heater, electricity & garage door with opener. Lots of parking for everyone in the front and on the side of house. City water, rural zoning with business and special zoning possibilities. Updated 2yrs ago: Main kitchen, A/C, Electrical Panel, Gas Heater in Garage. Last 2 months: High Efficiency Furnace and lots of work in the basement in-law suite. This solid home is conveniently located minutes to all amenities and schools in the Valley or New Sudbury. (id:35492)
RE/MAX Crown Realty (1989) Inc.
576 Front Street
Plympton-Wyoming, Ontario
ENJOY SUMMER 2025 WITH YOUR OWN BEAUTIFUL IN-GROUND POOL! THE POOL INCLUDES A GORGEOUS 4 LEVEL BACKSPLIT HOME! THE POOL IS LIKE NEW WITH LINER REPLACED IN 2024 AND PUMP & FILTER IN 2022. THE HOME, NEAR THE END OF THE QUIET CUL-DE-SAC, FEATURES AN OPEN CONCEPT MAIN FLOOR WITH A BEAUTIFUL KITCHEN WITH ISLAND, AND OPEN LIVING ROOM AND DINING AREA. UPSTAIRS YOU WILL FIND THE PRIMARY BEDROOM AND 2 NICE SIZED BEDROOMS ALONG WITH A SLEEK 4PC BATH. ON THE FIRST LOWER LEVEL IS A LARGE FAMILY ROOM, 3PC BATH & LAUNDRY ROOM & A WALK-OUT TO THE BACKYARD. ON THE 2ND LOWER LEVEL IS A LARGE 4TH BEDROOM, STORAGE ROOM AND UTILITY ROOM. THE PROPERTY ALSO INCLUDES A DETACHED 1 1/2 CAR GARAGE TO PARK IN OR UTILIZE FOR POOL PARTIES. DON'T MISS YOUR OPPORTUNITY TO HAVE A SPLASH THIS SUMMER! BOOK YOUR SHOWING TODAY. WATER HEATER IS A RENTAL. (id:35492)
Initia Real Estate (Ontario) Ltd.
846 Mckay Avenue
Sarnia, Ontario
ENJOY SPRING OF 2025 IN YOUR DREAM LOCATION! THIS 2 BED, 1 BATH HOME, LOCATED IN SARNIA'S NORTH END, FEATURES A GRADE LEVEL ENTRANCE, ATTACHED GARAGE, BEAUTIFUL LANDSCAPING, NEW WINDOWS AND SO MUCH MORE. A SHORT WALK TO THE LAKE HURON SHORELINE & CANATARA PARK. A LARGE COVERED PATIO TO ENJOY YOUR PRIVATE, FENCED BACKYARD WITH TIERED LANDSCAPING AND TWO CUSTOM BUILT GARDEN SHEDS. TWO DRIVEWAYS WILL COME IN HANDY FOR ALL YOUR PARKING NEEDS AS YOU HAVE FRIENDS AND FAMILY OVER TO ENJOY THIS HOME. BEAUTIFULLY DECORATED INTERIOR WITH SOFT CALMING PAINT COLOURS AND A GAS FIREPLACE IN THE LIVING ROOM TO PROVIDE A TRANQUIL SETTING FOR A TIME OF READING OR CONVERSATION. QUIET RADIANT HEAT AND A MINI-SPLIT FOR A/C WILL KEEP YOU COMFORTABLE YEAR ROUND. BOOK YOUR SHOWING TODAY AND MAKE IT YOURS! WATER HEATER IS RENTAL. (id:35492)
Initia Real Estate (Ontario) Ltd.
746 Talfourd Street
Sarnia, Ontario
Don't let the size fool you. Charming one-and-a-half-story home on a spacious lot, featuring a one-car garage with a bonus room and a large 17' x 24' in-ground pool—perfect for the upcoming summer. Located in a desirable neighborhood close to many amenities and public transportation. Bathroom and front porch were beautifully renovated in 2021. (id:35492)
Exp Realty
80 Lorne Avenue
Chatham, Ontario
Cute as a button! Low maintenance one level bungalow ideal for buyers just starting out or looking to downsize. Home features large living room, eat-in kitchen w/ walk in pantry, enclosed front foyer/mudroom currently used as an office and attic access for plenty of additional storage. Outside you have a detached workshop and driveway access from alley next home. Some recent updates include Roof ('22) Siding ('19) Furnace & AC ('22) and most of the windows replaced in 2017.. This home was well loved being in the same family for 61 years! Call today for your personal viewing. (id:35492)
Realty House Inc. Brokerage
15 Sienna Court
Chatham, Ontario
5 year old beautiful rancher on large cul de sac pie shaped lot in very sought after south side neighborhood. Lovely open concept living with beautiful finishes - granite counter tops, low maintenance engineered flooring through out, big bright windows, handy walk in pantry, well situated natural gas fireplace, main floor laundry and the list goes on. Outside is a large covered rear deck and a nice big 2 car attached garage. Lots more features to see so call for your personal appointment to view. Immediate possession is available. (id:35492)
Realty House Inc. Brokerage
460 Cooper Crescent
Lakeshore, Ontario
Welcome to this beautiful ranch townhome in the highly desirable Coopers Mill neighborhood of Belle River. This 2-bedroom, 2-bathroom home features a spacious layout with cathedral ceilings that enhance its bright, airy feel. Enjoy the convenience of main floor laundry and an inviting landscaped backyard with a deck and retractable awning, perfect for relaxing or entertaining. Ideally located near shopping, schools, and dining, this home offers both comfort and convenience. Book a showing today ! (id:35492)
Royal LePage Binder Real Estate - 640
1519 Redwood
Windsor, Ontario
Lovely full brick and updated ranch in a convenient and quiet neighborhood.3 bedrooms, 2 full baths.2024 updated new kitchen with quartz countertop, most of the main floor walls freshly painted, part of new finished basement with a natural gas fireplace can easily add another bedroom.1.5 car garage with a long driveway, This property is as clean as a whistle. Walking distance to all amenities(bus routes, super markets, banks, fitness Centre, restaurants ETC). 5 minutes to US Board. Absolute move in condition. (id:35492)
Lc Platinum Realty Inc. - 525
101 Kingsbridge Unit# Lot 44
Amherstburg, Ontario
Build your dream home on this vacant lot in Kingsbridge, Amherstburg's newest and best neighborhood! HADI CUSTOM HOMES presents this spacious 2 storey to be built home that you can customize with your own selections. The main floor features an open concept layout with a versatile kitchen, living room, dining room and 3 pc bath. The second level boasts 4 bedrooms including the primary with a 5 pc ensuite and walk-in closet, laundry room for added convenience, and a well appointed 4 pc bath . (id:35492)
Realty One Group Iconic



