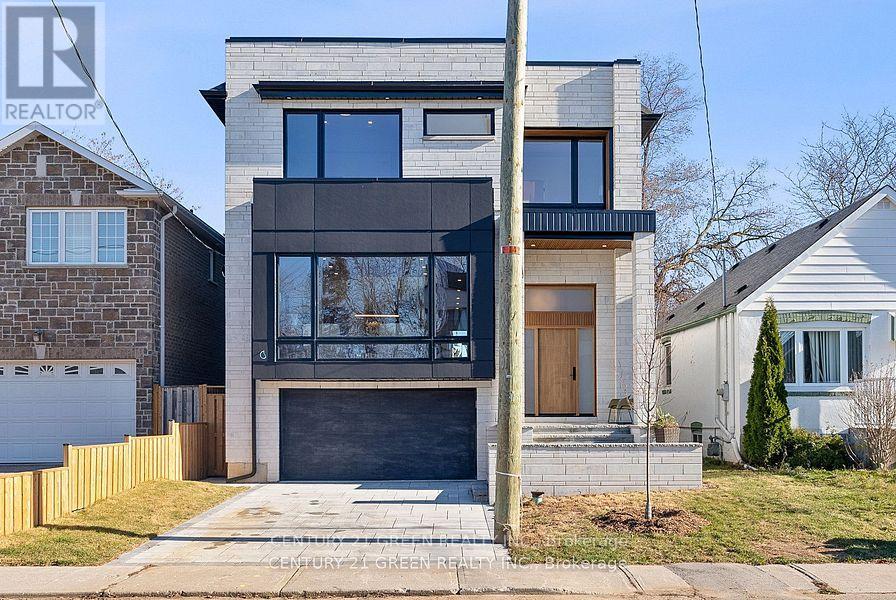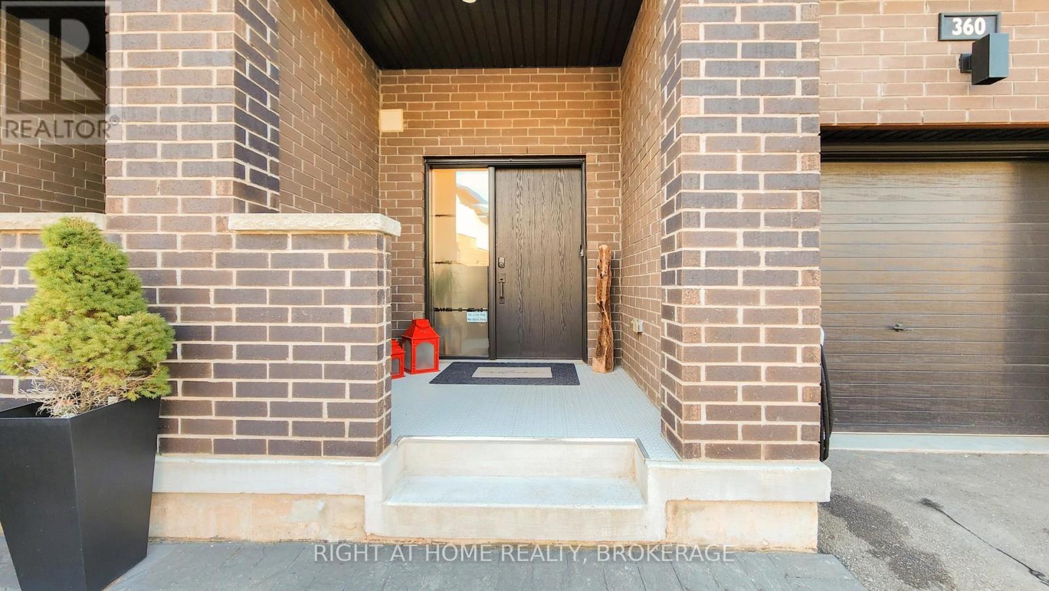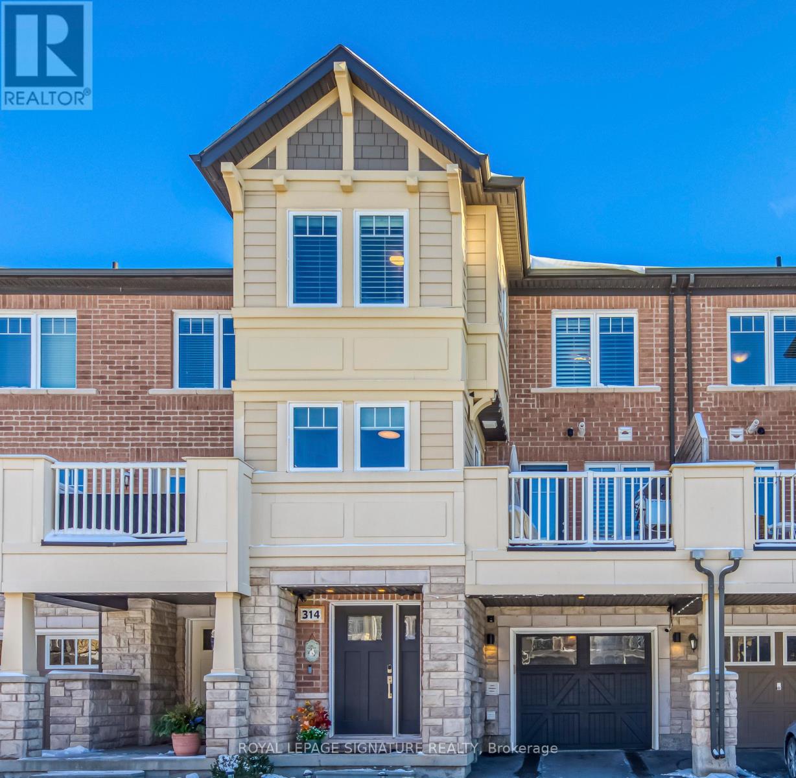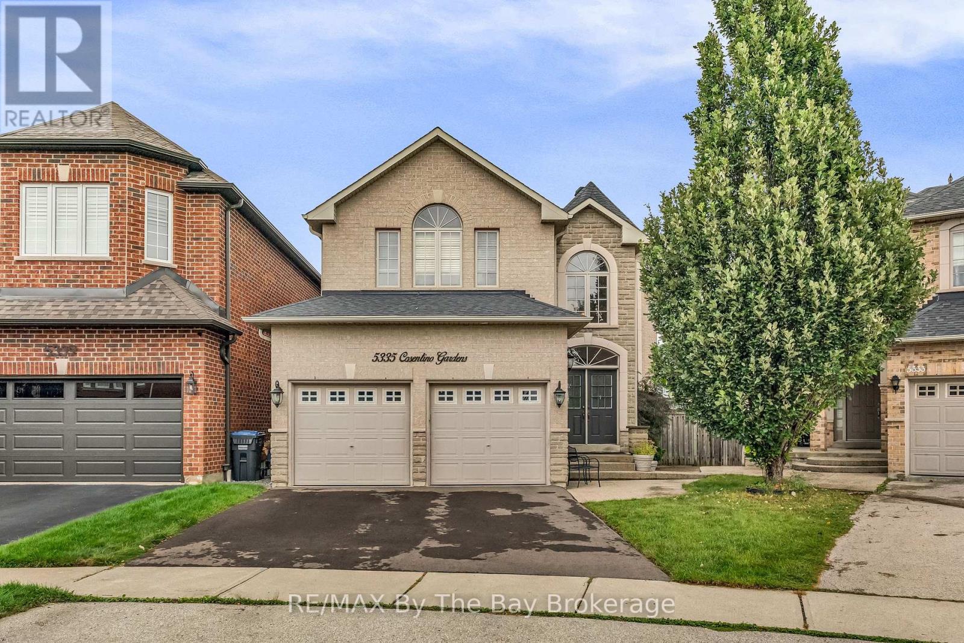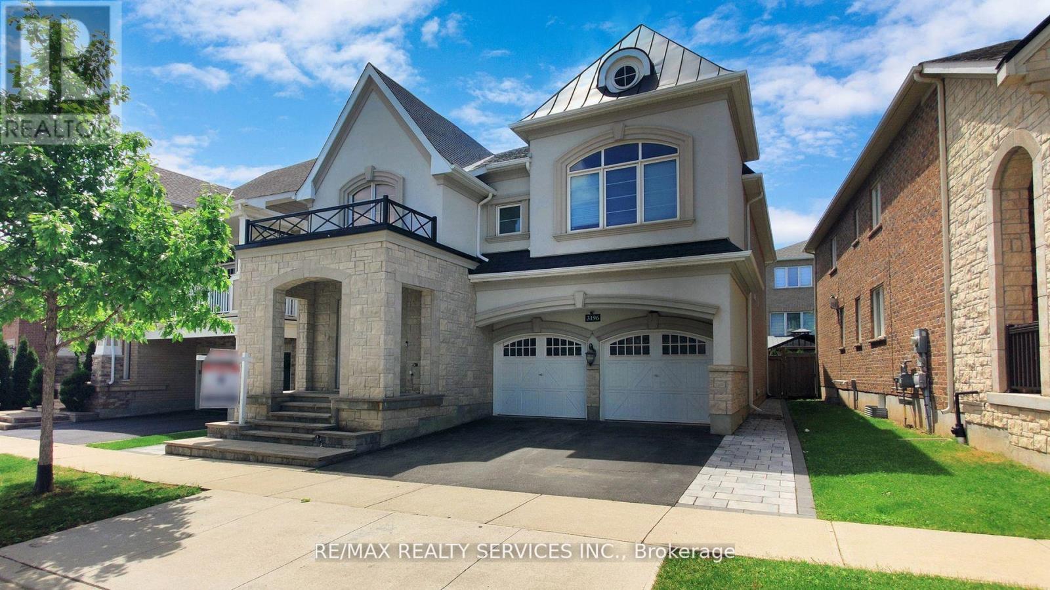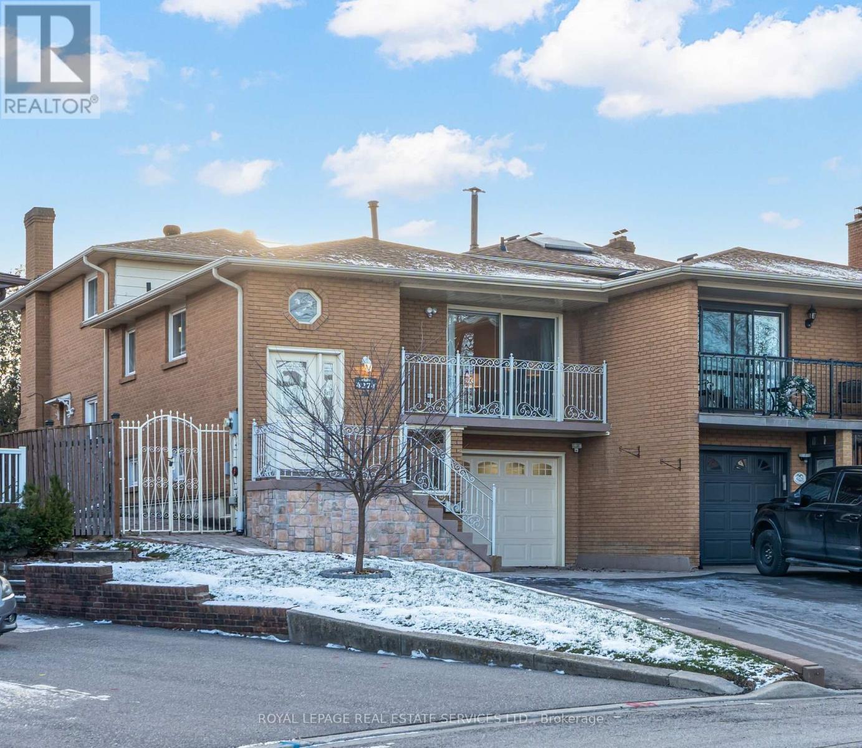606 - 345 Wheat Boom Drive
Oakville, Ontario
Step into the epitome of modern living with this exquisite one-bedroom apartment, a perfect haven for first-time buyers, savvy investors, and those looking to downsize in style. Nestled in the highly esteemed Oakvillage, this contemporary condo exudes luxury with its towering 9 ft ceiling and expansive floor-to-ceiling windows.This chic residence boasts an open-plan design, seamlessly blending the living and dining areas for a spacious feel, while the sleek kitchen, adorned with granite countertops and high-quality stainless steel appliances, features a convenient breakfast bar. The convenience of an in-suite laundry and a modern 4-piece bathroom enhances the practicality of this stylish apartment.Relax and unwind on the west-facing balcony, offering unobstructed views of the escarpment. Offering cutting-edge smarthome features, including keyless entry and an integrated monitoring system for thermostat, security, and remote visitor management.A wealth of amenities elevates the living experience, from a BBQ area to a state-of-the-art gym, a welcoming party room, visitor parking, and a secure bike storage area. The bonus of an underground parking spot and high-speed internet included in the condo feeswith only metered water to paymakes this a truly desirable urban retreat. (id:35492)
Royal LePage Realty Plus Oakville
204 Third Street
West Elgin, Ontario
This impressive (.812 acre) property offers a beautifully maintained home and grounds, brimming with special features. Nestled at the end of a quiet street on a serene, park-like lot with mature trees and lush landscaping, this sprawling bungalow boasts 2+2 bedrooms, 3 bathrooms, and an oversized attached two-car garage. On the Main level you will find a large primary bedroom with a 4pc en-suite. The wide open kitchen/Dining/Living space overlooks a ravine and opens onto the sunroom/Pool area... Perfect for hosting large gatherings. The fully finished lower level includes a convenient walk-out entrance and features in-floor radiant hot water heating, while the main floor is warmed by hot water radiators and cooled with ductless air conditioning. Outdoor amenities are equally remarkable, with extensive composite decking, a large oval above-ground pool surrounded by a full walk-around deck, and a spacious three-season sunroom (17' x 16'). Additionally, a second driveway leads to a 36' x 24' shop, perfect for storage, workshop needs, or car enthusiasts. The property's location on the edge of Rodney adds to its appeal, with a lovely creek flowing at the rear and proximity to country walking trails. With ample parking for trucks, boats, and recreational vehicles, this home combines tranquility and practicality. Conveniently situated approximately 40 minutes from London or St. Thomas, just off Highway 401 at Furnival Road, and only 10 minutes from world class fishing at Port Glasgow, this is a must-see property that captures the charm of country living with modern conveniences! *Video and Virtual tour coming soon * (id:35492)
Blue Forest Realty Inc.
Lot 2 - 4 Parkland Circle
Quinte West, Ontario
OPEN HOUSE - SATURDAY, JANUARY 11, 12-2PM at the Model Home - 2 Parkland Circle.Welcome to Phase 3 of Klemencic Homes' Hillside Meadows - Parkland Circle! Discover the Hemlock model, offering 1,456 sq. ft. of thoughtfully designed living space with the serene backdrop of natural parkland. The striking brick and stone exterior, accented with composite finishes, sets the tone for this exceptional home. Step inside to a bright foyer featuring a convenient closet, leading to an open-concept layout perfect for modern living. The kitchen shines with quartz countertops, a central island, and a cozy eating area that opens to the deck, an entertainer's dream. The spacious great room invites relaxation and quality time. The main floor includes two bedrooms, with the primary suite boasting a walk-in closet and a stylish 3 pc ensuite. A second bedroom and 4-piece bath complete the layout, while the mudroom offers the added convenience of main-floor laundry. Looking for even more space? The lower level is ready to be finished, offering room for a recreation area, two additional bedrooms, and a 3 pc bath. With possession available in just 12 weeks, this home is ready to make your dreams a reality. Don't miss this opportunity to call Hillside Meadows home! (id:35492)
RE/MAX Quinte John Barry Realty Ltd.
27 Church Street
Clarington, Ontario
Welcome to 27 Church Street, a charming 4-bedroom, 1-bathroom property brimming with potential in the heart of Bowmanville. Nestled in a quiet and friendly neighborhood, this home offers an incredible opportunity for buyers looking to transform a space into their dream residence or an ideal investment property.Inside, you'll find generously sized rooms that are perfect for a growing family, a home office, or even a creative studio. The home's cozy living and dining areas feature character-filled details that give a sense of history and charm, waiting to be revitalized with your unique touch. The spacious kitchen and dining area provide the perfect foundation for a modern upgrade, while the additional living spaces offer endless possibilities for customization.The property boasts a lovely yard and is set in a fantastic location. You'll enjoy being just minutes away from Bowmanville's downtown area, filled with shops, restaurants, and cafes. Commuters will love the quick access to major highways, and families will appreciate being close to parks, schools, and community centers.Whether you're a first-time homebuyer, a savvy investor, or someone with a vision, 27 Church Street is an excellent opportunity to create something truly special. Bring your imagination and make this house your home! **** EXTRAS **** Just steps from downtown Bowmanville, enjoy easy access to shops and cafes.The property includes a backyard that's ready for your landscaping ideas. Close to parks, highly rated schools, community centers, and historic downtown Bowmanville. (id:35492)
Exp Realty
6 Pembroke Avenue
Brantford, Ontario
Welcome to 6 Pembroke Ave, your dream bungalow awaits in this prime location! This beautifully updated home offers 4-bedrooms, 2-bathrooms, and over 2200 sq ft of finished living space in Brantford's north-end. This gem features an open-concept design, lots of natural light with all new windows & doors throughout, new custom modern kitchen with granite countertops and illuminated by pot lights. Plenty of room for a growing family with 3 large bedrooms on the main level and beautiful 4 pc bathroom with double vanity and walk in shower. The fully finished lower level offers a large rec room with wet bar, 4th bedroom, 4pc bathroom, office, and laundry room. Key updates include all new electrical, plumbing, furnace, AC, flooring, insulation, and drywall throughout. This property is move-in ready and perfect for those seeking a modern, low-maintenance home in a prime location. Enjoy the convenience of being close to schools, parks, and all amenities. Don’t miss out!! (id:35492)
Royal LePage Action Realty
67 Bexhill Avenue
Toronto, Ontario
Welcome to 67 Bexhill Ave, a stunning, ultra-modern custom-built home offering luxury living at its finest! This brand-new property features 4 spacious bedrooms, boosting 3280 above floor sq footage plus basement, a main floor office, and a modern open-concept kitchen overlooking a bright family room with a cozy fireplace. Filled with natural light from large windows and skylights, this home boasts luxury finishes and detailed craftsmanship throughout. One of the few homes in the area with a two-car garage, it offers a master bedroom retreat with a spa-like ensuite washroom, an oversized shower, a walk-in closet, and coffered ceilings. The second bedroom features its own ensuite with a skylight. Enjoy the beautiful open-concept staircase illuminated by skylights, two laundry rooms, and a separate entrance basement with high ceilings, 2 bedrooms, and a full washroom, ideal for an in-law suite or potential rental income. This home combines modern design and exceptional layout, making it a true masterpiece in a sought-after neighborhood.Extras: (id:35492)
Century 21 Green Realty Inc.
131 Highlands Boulevard
Cavan Monaghan, Ontario
Luxurious 4 Bedrooms 4 Bathrooms 2 Car Tandem Garage Stunning Executive Home Situated On A Premium 52x132Ft Private Ravine Lot That Offers Peace & Tranquility In the Family Friendly Town Of Mill Brook. This Specular Home With Stone & Brick Facade Boasts Approx 3500 Sq Ft Above Grade With An Open Concept Layout, 9 ft Ceilings On The Main Floor, Pot Lights T/Out, Main Floor Office, Engineered Hardwood Flooring, 7 Inch Custom Baseboards, Large Eat-In Custom Kitchen With Brand New S/S Appliances, Quartz Backsplash/ Counters & Centre Island, Elegant Oversized Formal Dining Room, W/I Closet In Primary Bedroom 5Pc Ensuite W Soaker Tub, Large Bedrooms One With Jack & Jill Bath And Another With Ensuite Bath. Tons Of Natural Light! Truly A Must see! Right Across The Street From The Millbrook Community Centre And Minutes From 115 Highway. 20 Mins To Cham Shan Buddhist Temple (largest Temple Outside Of China) Truly A Must See!! (id:35492)
RE/MAX Experts
20 Wingrove Woods
Brant, Ontario
Welcome home to the sought after Royal Highland Estates neighbourhood where you will find this stunning two storey estate home nestled on a .75 acre lot. Offering over 3300 total sq ft of living space that includes 4+2 bedrooms, 3.5 bathrooms, backyard oasis, a triple car garage and modern finishes throughout. Meticulously landscaped gardens and ample parking create a welcoming path to this stunning home. Upon entering the home, you'll find a spacious main floor featuring a seamless blend of hardwood floor and tiles. The expansive dining room is bathed in natural light, offering an inviting ambiance perfect for sharing meals and making memories. Make your way towards the living room which provides an ideal space for gathering with family and friends, centred around a cozy gas fireplace. A custom archway with shelves gracefully transitions into the modern kitchen, showcasing elegant cabinetry, granite countertops, a spacious island with quartz, a walk-in pantry, stainless steel appliances and direct access to the backyard oasis. This open concept space is perfect for entertaining. Head down the hall to discover a spacious primary bedroom on the main level, featuring a walk-in closet, a four-piece ensuite and direct access to the backyard. A two-piece powder room and mudroom directly off of the triple car heated garage complete this level. On the upper level, you'll find three spacious bedrooms with large closets and a five-piece bathroom. Heading down to the basement, you'll discover additional living space, including a generous rec room, two more bedrooms, a three-piece bathroom, laundry room and a spacious storage room. Step into the backyard oasis, where you'll find two beautiful decks - one wood and the other stamped concrete, each with a gazebo. Enjoy a large heated saltwater in-ground pool with a stunning waterfall feature, along with a convenient pool shed. This outdoor retreat is perfect for the warmer months. (id:35492)
Revel Realty Inc.
171 Leiterman Drive
Milton, Ontario
Absolutely Stunning Home in Prestigious Hawthorne Village! Welcome to your dream home! This 2530 Sq Ft 4-bedroom, 2.5-bathroom gem is thoughtfully designed for family living and entertaining. From the 9-ft smooth ceilings and rich dark hardwood floors on the main level to the oak-stained staircase, every detail exudes elegance. The gourmet kitchen is a chefs delight, featuring granite countertops, a gas stove, stainless steel appliances, a stone backsplash, under-cabinet lighting, and a cozy eat-in area. Relax in the family room with pot lights and a gas fireplace, or enjoy the convenience of the second-floor laundry and three walk-in closets. The primary suite boasts a stand-alone shower, soaker tub, and ample space for relaxation.Additional features include: Double car garage + 3 driveway spaces (no sidewalk!), California shutters on large windows, Jack-and-Jill bathroom on the second floor, Central vacuum system, Patio in the backyard and a covered porch. Located near SFX High School and steps to a convenient plaza, this all-brick front home is perfectly situated for your family. Don't miss your chance to own this stunning property. Schedule your tour today! **** EXTRAS **** Walking Distance to Sobeys, Pizza store, Baskin Robbins, RBC Bank, TD Bank and many more shops. (id:35492)
RE/MAX Realty Specialists Inc.
3456 Rebecca Street
Oakville, Ontario
**SUNNY & BRIGHT**This stunning executive home has been thoughtfully upgraded with a focus on modern elegance and fresh design. Spanning over 4,500 sq. ft., it offers a peaceful backyard green oasis and a brand-new, welcoming entrance door. Inside, the family room features a large, new fireplace, a custom accent wall, and built-in cabinetry, while the kitchen dazzles with a waterfall countertop, sleek handle-less cabinets, built-in appliances, and striking 24x48 tiles. The main floor boasts an open-to-above foyer, a private office, and an upgraded laundry room with a feature wall. Upstairs, the primary suite impresses with a custom accent wall, barn door, walk-in closet, and a luxurious ensuite with a frameless glass shower and soaking tub. New hardwood flooring covers the second floor, complemented by upgraded vanities and flooring in all washrooms. The finished basement adds a recreation area, entertainment room, bar, and a4-piece washroom. Ideally located near the lake, marina, parks, and local amenities, this home perfectly balances luxury and convenience **** EXTRAS **** 5 Min Drive To Lake (id:35492)
RE/MAX Gold Realty Inc.
360 Athabasca Common
Oakville, Ontario
IIncredible opportunity, a contemporary executive freehold townhome, situated on a Premium Southern Exposed Lot, Backing to Stunning Pond View! Over $150,000 in luxury upgrades. The inviting open concept main level is perfect for entertaining, showcasing a chic dining area with a captivating feature wall and access to the balcony, a cozy living space, and a gourmet kitchen with granite countertops, designer backsplash, top of the line appliances and a convenient breakfast bar. Upstairs, discover two bedrooms, a pristine four-piece main bathroom, a handy laundry room and family room. In the next level unwind in the spacious primary suite featuring a custom walk-in closet with built-ins and a four-piece ensuite with dual sinks, glass shower. Including access to a private roof top terrace. The finished walk-out lower level offers extra living space with an industrial look design and ample storage. Notable features include wood flooring and pot lights throughout, zebra blinds, a single attached garage with inside access, professionally landscaped grounds featuring a premium deck in the backyard. Ideally located in a family-friendly enclave, this townhome is within walking distance of great schools, parks, playgrounds, dining options, and shopping centres. Commuters will appreciate the easy access to public transit and highways. With its turnkey elegance, this sophisticated townhome awaits its new family! (id:35492)
Right At Home Realty
5 - 3175 Kirwin Avenue
Mississauga, Ontario
Introducing this Beautiful Well Maintained Town Home in Mississauga's Prime Location with 4+1 Bedroom and 3 Bathroom. Approximately 1900 SQFT of Living Space. Located within Walking Distance to Cooksville GO Station, Bus Stops and Upcoming Hurontario Light Rail Transit (LRT). The House has been Renovated Recently. Brand New Light Fixtures on Main & 2nd Floor including Living room Pot Lights and Dining room Chandelier, Newly Painted throughout the House, New Window Blinds and Screen and More. Entire Basement, Main Floor Kitchen and Powder Room were Upgraded only 4 Years Ago. This Home Embraces a Spacious and Well Lit Living room and Open Concept Kitchen with Stainless Steel Appliances. Upper Level Boasts 4 Good Size Bedrooms. Finished Basement comes with 1 Bedroom, Full Washroom and Kitchen. No Home at the Back with Fully Fenced Backyard. The possibilities are endless. This property is perfect for a family or investors. **** EXTRAS **** Plenty of visitor parking available. All Amenities surrounded by the home. A few minutes drive to the QEW, 403, Square One Shopping Centre, Groceries, Port Credit and much more. (id:35492)
Century 21 Innovative Realty Inc.
2276 Stillmeadow Road
Oakville, Ontario
A home where no detail has been overlooked! This Double Car Garage, 4+1Beds, 4+1Baths, fully and extensively renovated property will impress from the moment you arrive onto the new interlock tile driveway. Step in through the custom front door and into a home that's practically brand new, with all-new windows, flooring, paint, lighting and everything else you see showcasing exceptional craftsmanship throughout. On your left is a bright and spacious office, ideal for work or study. The main level features an open-concept design with a family and dining area that flows seamlessly into an authentic chef's kitchen. The kitchen boasts a quartz countertop, abundant storage, a smart fridge, built-in microwave and oven, as well as a gas stove perfect for culinary enthusiasts. Walk out to a beautifully landscaped, oversized pool corner lot, complete with fresh sod, a storage shed, and a gazebo covering a relaxing hot tub for your private backyard retreat. The elegant glass staircase leads to the second floor, which offers 4 spacious bedrooms. 2 bedrooms share a Jack-and-Jill bathroom, while the 3rd has its private ensuite. The massive primary bedroom is a true sanctuary, featuring a luxurious 5-piece ensuite with heated floors. Conveniently, the upper level also includes a laundry room with ample storage. The lower level is equally impressive offering a total living space of approx 4000sqft, with a separate walk-up basement offering a brand-new 2nd kitchen, a wet bar, a cozy recreation room with a fireplace, a 5th bedroom, a 3pc full bathroom, and a washer and dryer perfect for extended family or guests. Located in Oakville's highly sought-after Westmount neighborhood, this home is steps from Woodgate Park and McCraney Creek, within walking distance of Emily Carr Public School and St. John Paul II Catholic School. It also offers easy access to Third Line, Dundas, and the QEW, and is just a 5-minute drive to Oakville Trafalgar Memorial Hospital. **** EXTRAS **** Furnace, AC and Tankless Water Heater are New 2024 and Owned. (id:35492)
Royal LePage Real Estate Services Ltd.
314 Jemima Drive
Oakville, Ontario
One of the best priced freehold Townhome's in Oakville! Located on a quiet street and move-in ready. This gorgeous home has been upgraded and meticulously maintained. It offers an open concept design with spacious appointed living space. Featured throughout is luxury laminate flooring with oak stairs and spindles, upgraded light fixtures and California shutters. The great room opens to the formal dining area with walkout to your private, large west facing balcony which offers additional enjoyment of outside living space and beautiful afternoon sun.The modernized white kitchen is complete with new stainless steel appliances, granite counters, under cabinet lighting and an accent wall. Open view and plenty of lights when you prepare cooking in the kitchen. The primary bedroom on the upper level features an updated ensuite bath with marble counters and a sizeable glass shower. An additional bedroom, built-in office nook with Quartz counters and a 4-piece main bath completes the upper level. The single car garage is finished with epoxy floors, has an EV outlet, and provides convenient inside access to the main level with an upgraded laundry room with tub and quality washer & dryer. Great location with many amenities nearby including parks, trails, schools, shopping and easy access to 403/407/QEW. (id:35492)
Royal LePage Signature Realty
62 Walkview Crescent
Richmond Hill, Ontario
Rare 3 Bedroom End Unit Townhouse Linked by garage, In the Sought After Neighbourhood Of Oak Ridges In Richmond Hill. 3 Bright Bedrooms, 4 Bathrooms, Open Concept Floor Plan, Eat In Kitchen Area, Combined Living & Dining, Hardwood Floor On Main, Large Deck, Backyard Shed, 3 Parking Spaces on Driveway, Interlock Walkway, Roof Replaced 2023, A/C replaced 2022, Network ports on all Floors with Centralized panel, Close To All Amenities And Walking Distance To Highly-Rated Schools including IB Program, French Immersion and Special Programs **** EXTRAS **** All existing: Fridge, Stove, Dishwasher, Hood Fan, Washer, Dryer, Ceiling fans in all bedrooms, kitchen and living Room, EGDO + 2 remotes, Garage door Keypad, Central Vacuum + 3 hoses, Electric Light Fixtures, All existing Window Coverings (id:35492)
Forest Hill Real Estate Inc.
5335 Cosentino Gardens
Mississauga, Ontario
Welcome to 5335 Cosentino Gardens, a beautifully designed 4-bedroom CUSTOM home. Step into the grand two-storey foyer that sets the tone for elegance throughout the home. The main floor offers a spacious layout with distinct living spaces: a formal dining room, a cozy family room, and a living room with a gas fireplace that opens into the breakfast area and kitchen. The kitchen features custom wood cabinetry an island with ample storage including deep pot drawers, and a walkout to your private deck, perfect for entertaining. Convenience is key with a double car garage that leads into a practical laundry/mudroom, perfect for busy family life. Upstairs, the airy and bright hallway opens to the stunning foyer below. With 3 generously sized bedrooms, a 4 pc bath and plus an expansive primary suite that boasts a walk-in closet, a spa-like ensuite with a Jacuzzi tub, double sinks, and an enclosed walk-in shower. The fully finished basement offers endless possibilities, from creating additional bedrooms to setting up a home theatre or gym. With a roughed-in bathroom and a cold cellar with built-in shelving, this space is ready for your personal touch. (id:35492)
RE/MAX By The Bay Brokerage
128 Premium Way
Mississauga, Ontario
Incredible double lot JUST off of Hurontario, in Mississauga, ON. Two lots are Tied-Parcels and being sold as one. Home is in need of a lot of repairs, AS IS, WHERE IS. Approximately 1200 square feet on main floor. No showings. Great potential for the right buyer! Call listing agent for details today! Offers January 21, 2024 (id:35492)
Exp Realty
12 Resolution Crescent
Toronto, Ontario
Welcome To U Dream Home In The Prestigious High Demand Hillcrest Village Community, Breathtaking, Bright, And Spacious Luxury Customized Detached Home Back On ***Park *** With Privacy Backyard. Offering 5000+ Living Space With Perfect Layout: Grand Foyer, 11 Ft High Ceilings, Wall Paneling, Wainscoting Throug-Out, Large Breakfast Area Walk Out To Patio. Main Flr Office, Direct Access To Garage. All 4 Generously Sized Bedrooms & With Ensuite. Second Flr Oversized Laundry. Finished Basmt With Extra Bedroom, Wshroom, Rec & Cold Room. Long Driveway Can Accomdate 4 Cars+. Great School : Zion Heights Jhs, A.Y.Jackson SS and Minutes To TTC, Go Train, Recreation Crt, Park, Library, Shops and All Amenities. Qick Access To Mall, Hospital, 401 and 404. **** EXTRAS **** New Painting, New Light Fixtures, Some New Vanities, New Kitchen Faucet, New Master bedroom Washroom Bathtub Faucet, High-End JennAir B/I Appliances: Fridge, Stove, Microwave, 6 Gas Burner, Hood, Dishwashe ), Garage Door Opener With Remote. (id:35492)
Real One Realty Inc.
149 Sullivan Avenue S
Thorold, Ontario
A great home for investors or work from home owners. A large detached shop 18 x 36 with a full 200amp service. Approved for a possible in law apt. All plumbing is in and floor concrete is heated. Full gas line for overhead heating. Double sliding doors to immense concrete patio and walkway. The shop has a full loft with skylights. This area would also serve as a full recreation room with over 650 sq feet. Cost to construct over 100K. The house has a second kitchen and is accessed by a separate entrance. An amazing home which offers loads of income potential . This can lower the costs of owning for any first time family. or any trades person They will like having a legal backyard shop. !!! Being close to a major highway and many schools also suits families who want to be in a well established area !!!! NOT your usual Bungalow ** This is a linked property.** (id:35492)
Coldwell Banker Momentum Realty
3196 Carding Mill Trail
Oakville, Ontario
Immaculate 4+2 Bedroom, 6 Bathroom home features Hardwood Floors Throughout the Main Level, Formal Living & Dining Room, Great Room W/ 2-Way Gas Fireplace, 9 Ft Ceiling, a Luxurious Kitchen With B/I Appliances, a Pantry, Breakfast Island, Spacious Bedrooms With Smooth Ceiling. Front And Backyard Interlock Stonework, Professionally finished basement With a Movie Theatre Rm for cherished family moments. Enjoy the convenience of being just minutes away from parks, trails, top-rated schools, shopping, restaurants, the hospital, sports complex, highway access, and more amenities. (id:35492)
RE/MAX Realty Services Inc.
501 - 9085 Jane Street
Vaughan, Ontario
Bright & Spacious 1 Bed + Solarium, 2 Bathroom @ Jane & Rutherford. Premium & Modern Finishes Throughout. Open Concept Floorplan. Stunning Kitchen W/ Integrated Fridge & Freezer, Backsplash, Deep-Basin Sink, S/S App W/ Cooktop & Oven. Combined Living/Dining Spaces Features Porcelain Tile Flooring, Ethernet Jacks & Overhead Lighting. Enclosed Solarium W/ Sliding Doors, Tile Flooring, Light Fixtures & Large Window. Sep. 2Pc Bathroom Includes Vanity W/ Stone Countertop, 1Pc Toilet, Elongated Mirror & Light Fixture. Large Prim Bdrm Features Laminate Flooring, Walk-In-Closet W/ Organizers, 4Pc Ensuite W/ Full-Sized Tub. Large Foyer - Perfect For A Desk & Working From Home. Turn Key & Move-In Ready! Stunning Amenities Include: Sprawling Rooftop Terrace W/ Gas Bbqs, Reading Room, Gym/Exercise Room, Theatre Room, Party Room, Guest Suites, Visitor Parking, 24 Hrs Security & Concierge. **** EXTRAS **** Great Location! Minutes To Vaughan Mills, Wonderland, Walmart, Theatres, Ikea, Starbucks, Tims, Lcbo, Restaurants, Hwys 400, 401 & 407. (id:35492)
Highgate Property Investments Brokerage Inc.
432 - 58 Marine Parade Drive
Toronto, Ontario
Discover your ideal first home! This charming 1-bedroom, 1-bathroom sanctuary is thoughtfully designed to maximize every inch. With soaring10-foot ceilings, the space feels airy and welcoming. Step onto your private balcony to soak in the peaceful views of a lush, landscaped courtyard - the perfect escape for relaxation. Just steps from the lake, enjoy scenic trails for serene strolls or outdoor adventures. Convenience is at your fingertips with nearby restaurants, cafes, and easy transit access. The building's top-notch amenities, including a pool, gym, sauna, and24-hour concierge, elevate your lifestyle. A perfect choice for first-time buyers in a vibrant, thriving community. Images Not Recent. (id:35492)
RE/MAX Professionals Inc.
4274 Ryeford Court
Mississauga, Ontario
This incredible home offers a rare 5-level backsplit design that is both very well-maintained and spacious. This beautiful home is flooded with natural light throughout. The main floor features a renovated family sized kitchen, a living room with a walkout to the front balcony and lovely dining room., The front balcony is a great spot to enjoy warm days and evenings. The upper level has 3 spacious bedrooms and a lovely renovated bath. The lower level boasts a large family room with a cozy fireplace (decorative) and a walkout to the beautiful yard. It also includes a full bath and a versatile 4th bedroom/den with its own side entrance. The basement level is complete with a living room, kitchenette, bath, and a ground level walkout. The sub-basement offers a massive rec room and a 5th bedroom, ideal for additional living space. Situated on a quiet, family-friendly court, this home is ideally located near Square One Mall, major highways, shops, restaurants, schools, and places of worship, making it a perfect choice for convenience and comfort. **** EXTRAS **** 3 skylights add lots of natural daylight. Family rm fireplace is decorative and not currently operational. Garage currently set up as workshop. Family room and lower-level bedroom have been virtually staged. 1979 Survey ( not up to date) (id:35492)
Royal LePage Real Estate Services Ltd.
708 - 286 Main Street E
Toronto, Ontario
Step into modern-chic luxury at Linx Condos, where contemporary design meets practicality. This brand-new, 7th-floor unit is a stunning example of functional elegance, featuring an open-concept layout that maximizes every square foot. The sleek kitchen boasts integrated appliances, quartz countertops, and a spacious eat-in island, perfect for dining or entertaining. The bright living area, bathed in natural light from expansive windows, opens to a large east-facing balcony, ideal for soaking up the morning sun or enjoying city views. The primary bedroom features a wall of east-facing windows that flood the space with light. A large closet ensures ample storage, combining practicality with serene living. Offering premium amenities, including a 24/7 concierge, fitness center, outdoor terrace, party lounge, business and tech lounges, a children's playroom, and a guest suite. Located steps from Main Street Subway, the 506 Streetcar, & GO Train. **** EXTRAS **** Situated in the vibrant Danforth community, you're close to shops, cafes, dining, & entertainment. A short drive away, The Beaches offers parks, trails, lakefront views. Quality, value, & exceptional living. 24/25 Taxes yet to be assessed. (id:35492)
Chestnut Park Real Estate Limited






