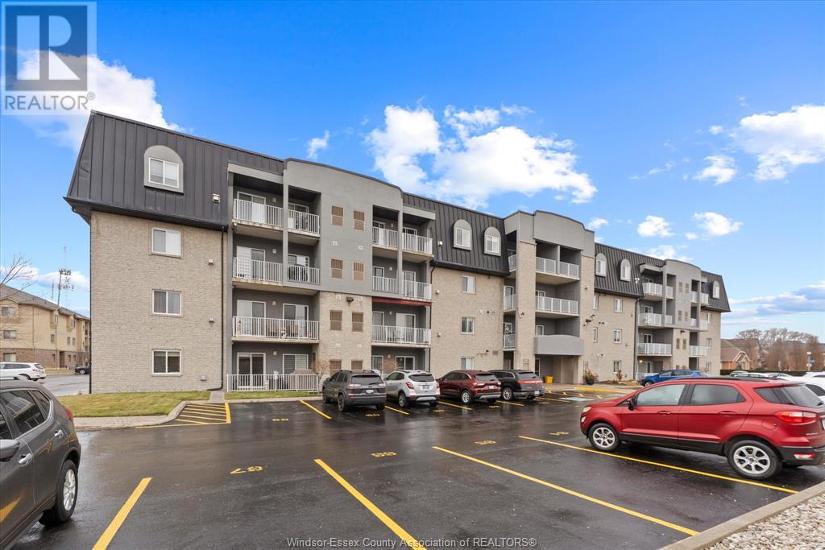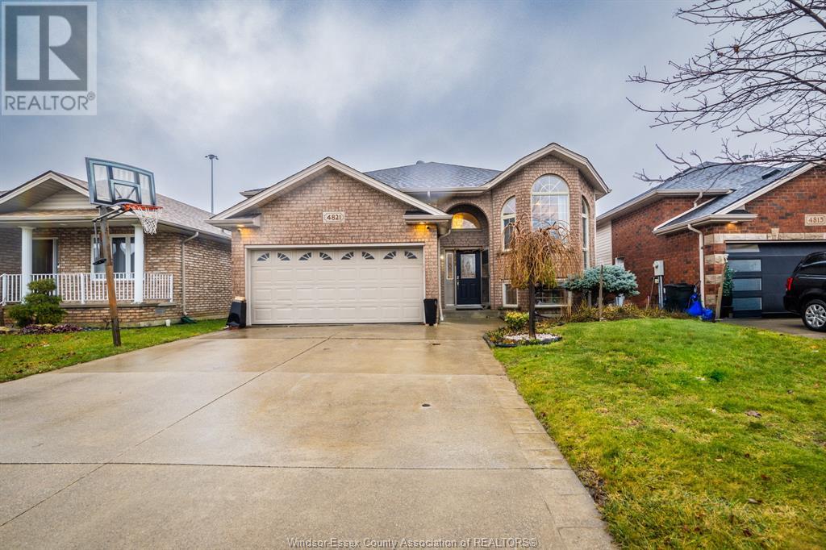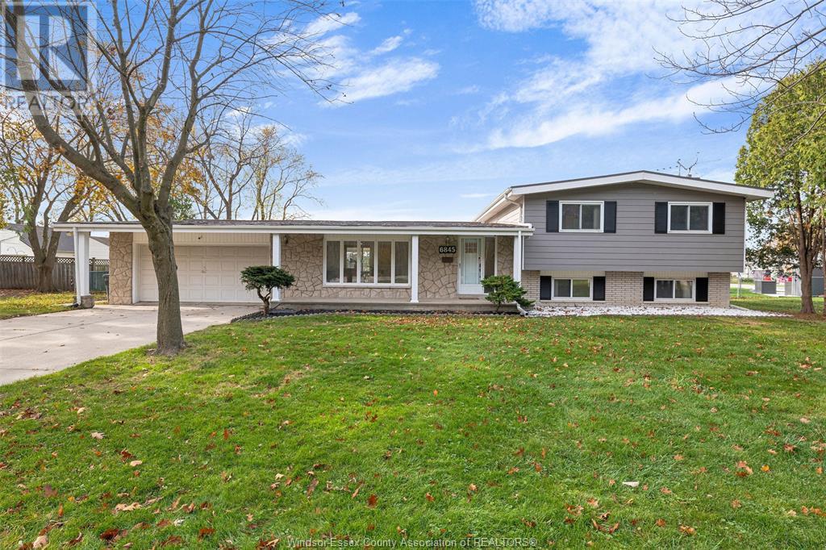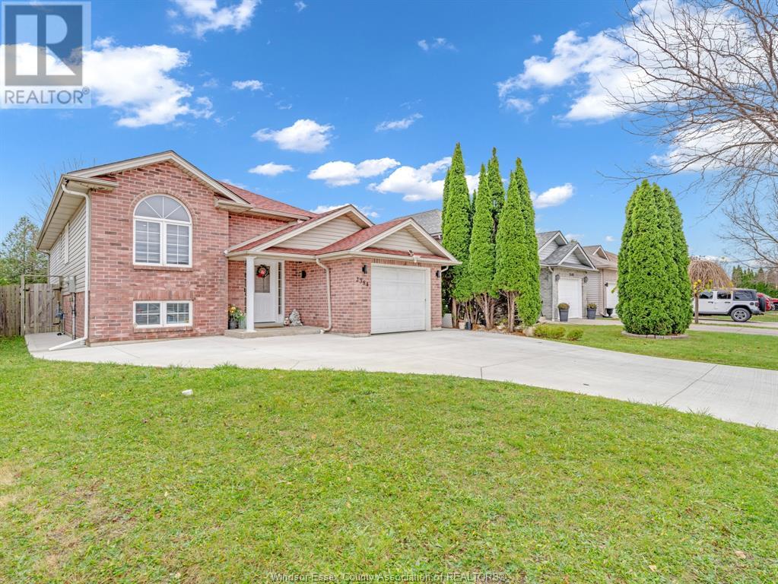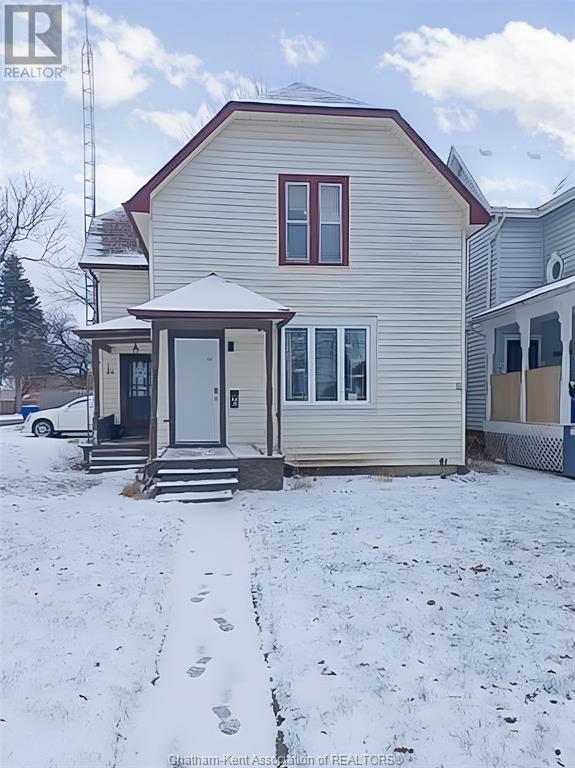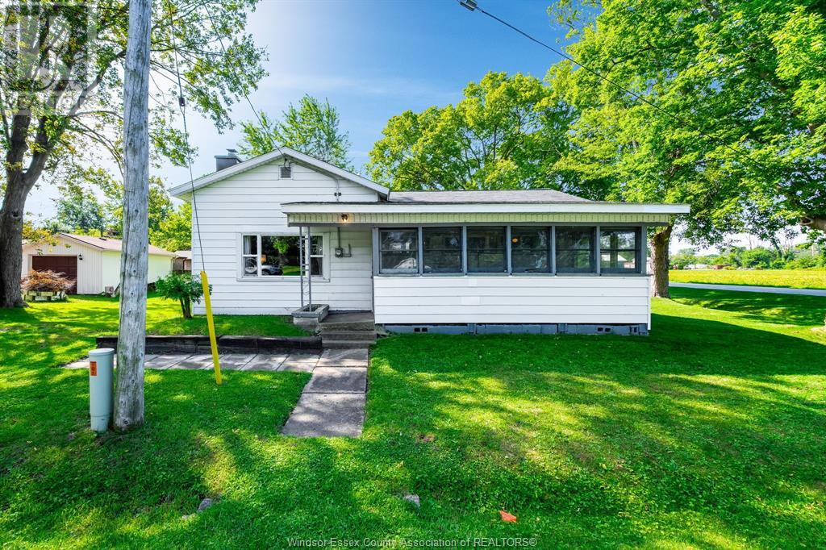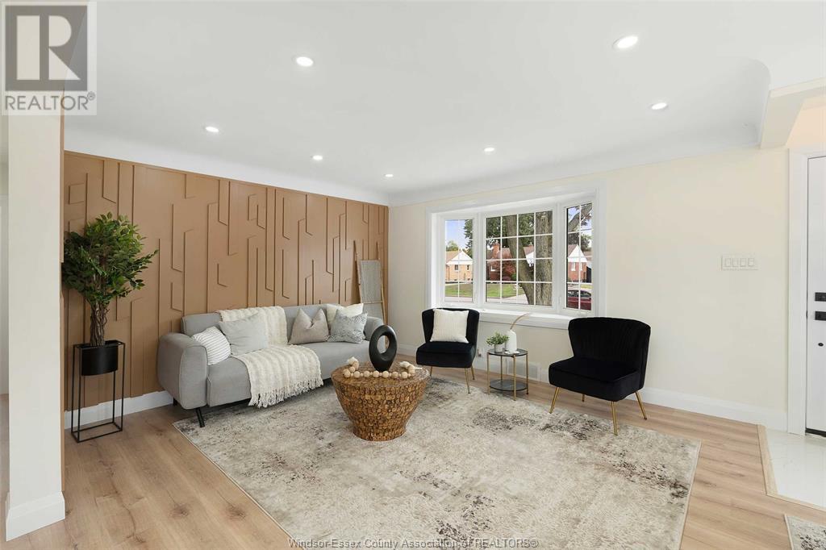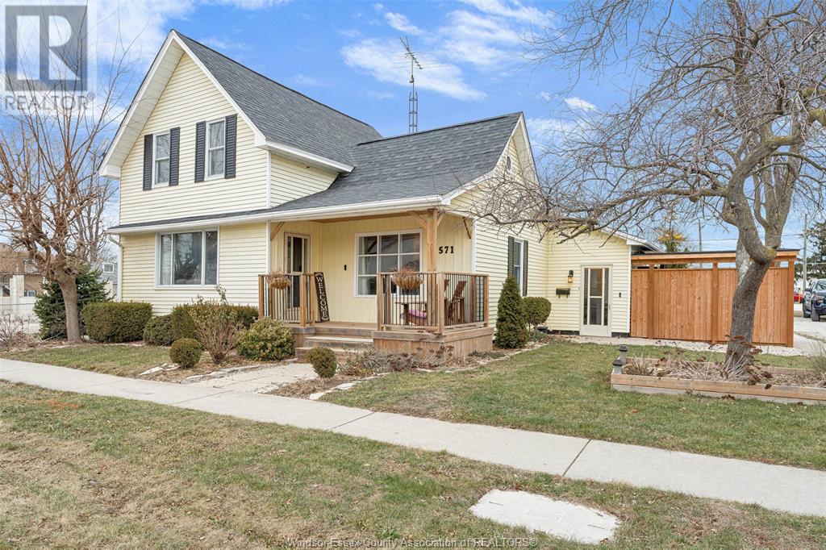150 Park Unit# 3005
Windsor, Ontario
ATTENTION INVESTORS! AMAZING PENTHOUSE LIVING AT IT'S FINEST! BRAND-NEW KITCHEN AND BATHROOMS, A/C AND CENTRAL HEAT. FRESHLY PAINTED THROUGHOUT! ENJOY THE STUNNING SOUTHERN CITY-VIEWS FROM THE BALCONY OR LIVING ROOM FROM THE 30TH FLOOR. IN-SUITE LAUNDRY MAKES FOR ABSOLUTE CONVENIENCE. THE BUILDING HAS MANY AMMENITIES INCLUDING 24 HOUR SECURITY, INDOOR SALT-WATER POOL AND HOT TUB, SAUNAS, BILLIARDS ROOM, EXTENSIVE GYM AND PING-PONG ROOM! SECURED INDOOR PARKING INCLUDED. MANY RESTAURANTS AND SHOPPING JUST STEPS AWAY. WONDERFUL, VERY CLEAN MARKET PAYING TENANTS ARE ON A ONE YEAR LEASE UNTIL END OF SEPT 2025. OFFERS REVIEWED IN THE ORDER THEY ARE RECEIVED.! YOU DON'T WANT TO MISS THIS! (id:35492)
Jump Realty Inc.
1708 Mark Avenue
Windsor, Ontario
Spectacular Brand new R-Ranch w/bonus rm by JD EMPIRE CONSTRUCTION LTD in a highly sought after South Windsor area. Appx 3000 sqft living space, 4+2 bdrms, 3 full baths (1 ensuites), 2 full kitchens, grade entrance, and Double car garage. Spacious Double Heighted foyer welcomes you with high ceiling, Open Concept large liv rm and din rm & beautiful eat-in kitchen w/center island, granite counter tops. Upstairs offers a massive primary suite w/ gorgeous ensuite bath w/glass shower. Main flr has 3 bdrms, and a full bath. Fully finished lower lvl, fam rm w/fireplace, two lrg bedrooms, and a full bath, full kitchen w/eating area and Grade Entrance to the back. Perfect for a large Family or two. Close to Best Schools,(Massey, Northwood & Ecole Secondaire De-Lamothe-Cadillac) USA Bridge, Windsor Mosque, Highways, Shopping and much More. Call the Listing Agent Before it is gone! (id:35492)
Lc Platinum Realty Inc. - 525
1702 Mark Avenue
Windsor, Ontario
Spectacular Brand new R-Ranch w/bonus rm in a highly sought after South Windsor area. Appx 3000 sqft living space, 4+2 bdrms, 3 full baths (1 ensuites), 2 full kitchens, grade entrance, and Double car garage. Spacious Double Heighted foyer welcomes you with high ceiling, Open Concept large liv rm and din rm & beautiful eat-in kitchen w/center island, granite counter tops. Upstairs offers a massive primary suite w/ gorgeous ensuite bath w/glass shower. Main flr has 3 bdrms, and a full bath. Fully finished lower lvl, fam rm w/fireplace, two lrg bedrooms, and a full bath, full kitchen w/eating area and Grade Entrance to the back. Perfect for a large Family or two. Close to Best Schools,(Massey, Northwood & Ecole Secondaire De-Lamothe-Cadillac) USA Bridge, Windsor Mosque, Highways, Shopping and much More. Lot size: 108.42 ft x 45.99 ft x 93.42 ft x 20.91 ft x 31.13 ft! (id:35492)
Lc Platinum Realty Inc. - 525
3221 Mark
Windsor, Ontario
FANTASTIC LOCATION! NESTLED DIRECTLY BEHIND GLENWOOD ELEMENTARY AND WITHIN A SHORT WALK TO MASSEY SECONDARY SCHOOL AND ST. CLAIR COLLEGE, THIS WELL-MAINTAINED 3-LEVEL BACKSPLIT SITS ON A 60' X 110' LOT WITH A FENCED BACKYARD. THE HOME BOASTS A SPACIOUS AND BRIGHT LIVING ROOM, AN EAT-IN KITCHEN, 3+1 BEDROOMS, AND 2 FULL BATHROOMS.RECENT UPDATES INCLUDE A MODERNIZED KITCHEN WITH A BRAND-NEW COUNTERTOP AND BASE CABINET, NEW FLOORING (2024), ROOF (2024), AND A COMPLETELY FINISHED BASEMENT FEATURING NEW WINDOWS AND A FULL BATHROOM (2024). BRAND-NEW WASHER & DRYER. (id:35492)
Lc Platinum Realty Inc. - 525
6055 Ellis Unit# 202
Lasalle, Ontario
MAINTENANCE FREE & MOVE IN CONDITION. LOCATED IN DOWNTOWN LASALLE ACROSS FROM TOWN HALL AND THE GROCERY STORE. LARGE 2 BEDROOM & 2 BATH CORNER UNIT W/2 SETS OF PATIO DOORS TO BALCONY WITH CERAMIC TILE. COZY GAS FIREPLACE IN THE LIVING ROOM. LARGE WALK-IN CLOSET, LAMINATE FLOORING IN LIVING ROOM, BEAUTIFUL KITCHEN WITH ISLAND & CERAMIC FLOORS. PARKING SPOT & STORAGE UNIT. WALKING DISTANCE TO MANY AMENITIES INCLUDING DINING, BANKS, SHOPPING, CLINICS, WALKING TRAILS. IMMEDIATE POSSESSION IF YOU NEED IT. MIKE BROGAN REALTOR BUCKINGHAM REALTY LTD. 519-948-8171 (id:35492)
Buckingham Realty (Windsor) Ltd.
1987 Ethan Court
Windsor, Ontario
WELCOME TO THE UNIQUE AND PERFECT LAYOUT OF A 4 YEARS OLD END UNIT TOWNHOUSE ON A LARGE AND BEAUTIFULLY LANDSCAPED CORNER LOT, LOCATED IN A PRIME LOCATION IN THE HEART OF WINDSOR EAST, MINUTES FROM GREAT AMENITIES, PARKS AND SCHOOLS. APPROX 1200 SQ FT, 10 FT CEILING. MAIN FLOOR W/ 2 BEDROOMS, 2 FULL BATHROOMS AND LAUNDRY ON MAIN LEVEL. FORMAL LIVING & DINING ROOMS WITH BEAUTIFUL FLOORINGS. KITCHEN W/GRANITE COUNTER TOPS THROUGHOUT AND AN ISLAND. SLIDING PATIO DOORS TO THE GORGEOUS PRIVATE YARD. FULLY FINISHED BASEMENT WITH A COZY FAMILY ROOM AND 2 GOOD SIZE BEDROOMS AND 1 FULL BATHROOM. OFFERS A 1.5 CAR GARAGE. ALL APPLIANCES INCLUDED. WHAT MORE CAN YOU ASK FOR?. (id:35492)
Lc Platinum Realty Inc. - 525
4821 Juliet Crescent
Windsor, Ontario
LOCATION, LOCATION. THIS 1400+ SQ FT RAISED RANCH IS LOCATED IN ONE OF THE MOST DESIRABLE AREAS OF SOUTH WINDSOR IN WALKERGATE ESTATES. FURNACE, A/C AND HWT TANK ARE REPLACED ON MARCH 2024. IT FEATURES 5 BDRMS, 2 LARGE BTHRMS & HAS NO REAR NEIGHBOURS. MAIN FLOOR FEATURES A BEAUTIFUL OPEN CONCEPT LIVING/DINING ROOM COMBO WITH GLEAMING HARDWOOD FLOORS & A VERY LARGE KITCHEN WITH GRANITE COUNTERTOPS & STAINLESS-STEEL APPLIANCES. DOWN THE HALL YOU WILL FIND 3 LARGE BEDROOMS & A 4 PC BATHROOM WITH A CHEATER DOOR TO THE PRIMARY BEDROOM. LOWER LEVEL IS COMPLETELY FINISHED WITH NEW LAMINATE FLOORING, HUGE FAMILY ROOM WITH GAS FIREPLACE, 2 MORE GOOD SIZED BEDROOMS, ANOTHER 4 PC BATHROOM AND LAUNDRY AREA. BACKYARD FEATURES AN ABOVE GROUND POOL & A NICE SIZED PRIVATE YARD. THIS HOME IS VERY CLOSE TO 401 AND HIGHWAY 3, AS WELL AS SHOPPING AND TRANSIT. (id:35492)
401 Homes Realty
5321 Malden Road
Windsor, Ontario
The subject property is located on the east side of Malden Road, between Gratiot Street and Nichols Street in the City of Windsor. Bungalow is in need of repairs, situated on over an acre of land. The immediate area is primarily residential in nature consisting of detached modest single family residential units, surrounded by some vacant land. Residential Amenities and access to downtown Windsor are located nearby. Unable to verify the state of the septic system. Please contact L/B for more details. (id:35492)
Buckingham Realty (Windsor) Ltd.
2650 Sandwich W Parkway Unit# 304
Lasalle, Ontario
Beautiful 2 bedroom, 2 bath condo in the heart of LaSalle. 3rd Floor unit with large balcony & and expansive view. Primary bedroom w walk-through closet to ensuite bath. In-unit laundry w storage. Gorgeous open concept kitchen with granite counters, stainless appliances & so much cupboard space! Open concept to dining room & living room. Close to schools, shopping, parks, very convenient location. (id:35492)
Royal LePage Binder Real Estate - 640
2611 Pillette Road
Windsor, Ontario
Welcome to the craftsmanship of Supreme Homes Group. This custom semi-detached raised ranch home offers Tarion Warranty, 2+2 bedrooms, 2+1 bathrooms, upper and lower laundry rooms, upper and lower full chef's kitchens, fully finished basement with a separate grade entrance and a single car garage with direct entry. The home features builder upgrades such as hardwood floors, quartz countertops, custom cabinets and range hood, custom window millwork, vaulted ceilings, custom fireplace feature wall, tiled shower and more. This property can only be appreciated in person and is built to last for an attainable price, call to book your showing today! (id:35492)
Lc Platinum Realty Inc. - 525
860 Revland Drive
Tecumseh, Ontario
Located in the heart of Tecumseh, this all-brick ranch is perfect for families or those seeking one-floor living in a desirable neighborhood. With 3+2 bedrooms, 3 full baths, and a fully finished basement, this spacious home offers ample living and storage space, along with convenient main floor and lower-level laundry. The heated, attached 2-car garage and fully fenced backyard with an above-ground pool are ideal for entertaining or relaxing. Numerous updates in recent years provide worry-free living. Close to schools, parks, and amenities, this home is ready for you to enjoy! (id:35492)
Exp Realty
640 Eugenie Street East
Windsor, Ontario
LOCATION!! LOCATION!! LOCATION!! THIS BEAUTIFULLY UPDATED 3-BEDROOM, 1-BATHROOM HOME IS PERFECT FOR BOTH INVESTORS AND FAMILIES ALIKE. LOCATED IN THE HEART OF A DESIRABLE FAMILY-FRIENDLY NEIGHBOURHOOD, THIS PROPERTY OFFERS AN EXCELLENT OPPORTUNITY TO INVEST OR SETTLE DOWN IN SOUGHT-AFTER SOUTH WINDSOR AREA! SITUATED IN CLOSE PROXIMITY TO EXCELLENT SCHOOLS, PARKS, A PUBLIC POOL, AND PUBLIC LIBRARY, THIS HOME IS IDEAL FOR HOME OWNERS LOOKING TO SETTLE IN A WELL-CONNECTED NEIGHBOURHOOD. (id:35492)
Jump Realty Inc.
4665 Malden
Windsor, Ontario
Welcome to 4665 Malden, nearly a 1/4 acre on an extra large lot(66x150) backing onto woods. Fantastic opportunity to own a brick, 3 level side split walking distance to trails, Ojibway park, Ojibway Nature Centre and located on a City of Windsor bus route. Entryway includes a closet for storage, large living room, kitchen with dining area, 3 good sized bedrooms on one level and full bath. Lower level has a large family room with brick fireplace(currently being used as a bedroom, non functioning fireplace), laundry and storage area. Fenced yard and side driveway. Investment opportunity; rent or move in and call home. Amazing location, close to all amenities, feels like county living. Offers reviewed as they come, no offer date. (id:35492)
RE/MAX Capital Diamond Realty - 821
14 Willcox Street
Chatham, Ontario
Welcome home to 14 Willcox Street! Spacious main rooms in this open concept two storey home. Three bedrooms up with two bathrooms. Main floor boasts a 20 ft. by 21 ft. great room with natural fireplace plus insert. Spacious kitchen and eating area with ceramic tile flooring and granite countertops. Formal dining room for quiet dinners. Main floor also has laundry and two piece bath. There is a large sunroom which overlooks the fenced and private back yard with inground pool. Newer furnace and a/c unit. Quick possession a possibility here. Make it yours today! (id:35492)
Thames Realty Ltd.
210 Park Avenue East
Chatham, Ontario
RARE INVESTMENT OPPORTUNITY!! 12-plex featuring 6 - 1-bedroom units & 6 - 2-story, 2-bedroom units, each with a private entrance and walk-out patio (1 Bedrooms include private green space). 6 units remodeled (2022-2024). Tenants pay heating & hydro. The landlord pays water and common hydro. Baseboard heating in all units. Laundry room with 2 Coin Op washers/dryers. 18 parking spaces. Recent upgrades include 5 new water heaters (2024). Low expenses. (id:35492)
Blue Forest Realty Inc.
388 Park Avenue East
Chatham, Ontario
PRIME OPPORTUNITY! 12-plex featuring 11-2 Bedroom units and 1-1 Bedroom unit. The building underwent extensive renovations in 2022. Most units have in suite laundry/quartz countertop kitchens with stainless steel appliances(Dishwasher/Microwave). Tenants pay heating & hydro. The landlord pays water and common hydro. Most units are equipped with ductless heat pumps and baseboard heat. 18 Parking spaces. Coin op Laundry room on site for units without in suite. (id:35492)
Blue Forest Realty Inc.
920 Roselawn Drive
Windsor, Ontario
WELCOME TO 920 ROSELAWN!!! Located in the heart of South Windsor in a highly desirable neighborhood, this charming ranch-style home offers a double garage, three spacious main-floor bedrooms, a beautifully updated bathroom, and a bright sunroom perfect for relaxation. The finished basement, complete with a bar, is ideal for entertaining. Additional features include a fenced backyard and a long driveway, all within the sought-after Vincent Massey Secondary School district. This impressive home is truly a must-see! (id:35492)
Jump Realty Inc.
618 Albert Boulevard
St Clair, Ontario
This exquisite 4-level home offers 3 bedrooms and 1.5 baths, perfectly blending comfort and convenience. Step inside to discover the spacious living areas with tasteful neutral décor, new flooring, and a modernized kitchen. The upper level features three nice bedrooms and an updated 5pc bath. Downstairs, there’s a finished rec room with a bar perfect for relaxation or entertaining. Don’t miss this opportunity to own an exceptional home in a sought-after neighborhood. (id:35492)
Streetcity Realty Inc. (Sarnia)
205 Fane Street Unit# 11a
St Clair, Ontario
Affordable, updated, and low-maintenance with finished basement, this property is conveniently located near many amenities. With scenic walks along the St. Clair River and excellent investment potential, it’s a smart choice! (id:35492)
Exp Realty
913 Mersea Road 5
Leamington, Ontario
Lots of potential with this 1 1/2 storey country home that sits on a spacious lot located at 913 Mersea Road 5 in Leamington. The main floor of this home features 2 bedrooms, 2 bathroom, soaker tub, dual sinks and 2 showers, cozy living room, country style eat-in kitchen and laundry room with appliances included . Enjoy the new addition of a 2 car attached garage with in floor heat that has an additional 3 bedrooms on the upper level. Also includes fenced in yard, 2nd garage and a wrap around driveway. (id:35492)
Century 21 Local Home Team Realty Inc.
366 Water Avenue
Lakeshore, Ontario
Welcome to stunning 366 Water Ave! This luxurious two story home is situated in one of Lakeshore's most prominent neighborhoods and exemplifies both taste and comfort. Experience luxury living in this custom-built home, featuring modern design and exceptional finishes. The striking exterior boasts a sleek stone facade and double garage, complemented by meticulous landscaping. Inside, an open-concept layout offers bright, airy spaces with large windows, elegant light fixtures, and premium hardwood floors. The kitchen is a showstopper, complete with custom cabinetry, high-end stainless steel appliances, and a large island. Flowing seamlessly into the dining / family room, the space opens to a covered composite deck (no maintenance) overlooking a spacious, private backyard. The primary suite includes a walk-in closet, and spa-like ensuite featuring a glass-enclosed shower and contemporary finishes. Additional bedrooms are generously sized and include ensuites, ideal for family or guests. (id:35492)
Royal LePage Binder Real Estate
101 Boblo Island Boulevard
Amherstburg, Ontario
If you're looking for a place to relax and unwind look no further! This is the best deal you'll find on the island! Completely finished up and down and beautifully appointed throughout. This semi-detached ranch boasts a beautiful kitchen with stainless steel appliances, 2 bdrms and 2 full bath on the main level with another bedroom and 2 pc bath in the lower level with possibility of 2 more bdrms/storage. Laundry on both levels. Only washer and dryer in lower level laundry to stay. Step outside to a beautiful, multi-level deck and patio to enjoy the protected wooded lot behind. Manual screens on covered porch to keep the bugs out!! Only 4 min ferry ride to historic downtown Amherstburg- where restaurants, parks and boutiques await you. Ferry fees of $5000/yr apply and BBHOA Fees of $225/yr apply. Boblo Island provides a unique: and safe: environment to raise: a family or to retire! Boblo Island offers several white sanded beaches and protected nature trails to enjoy the wildlife. (id:35492)
Deerbrook Realty Inc. - 175
6845 Disputed Road
Lasalle, Ontario
Discover the perfect combination of modern comfort and timeless charm in this fully renovated, freshly painted gem located on a sprawling 1/2-acre private lot in LaSalle. Featuring 4 spacious bedrooms, 2 full bathrooms, fully finished basement and two large living areas, this home offers a bright and inviting interior with updates that reflect meticulous care and pride of ownership. The open-concept kitchen, seamlessly connecting to the dining area, leads to a backyard oasis highlighted by a stunning brick oven and a covered porch – perfect for outdoor entertaining. With elegant hardwood and ceramic flooring, a metal lifetime roof, an automatic natural gas backup generator, and a heated 2.5-car garage, this property combines style with practical features. The extra-long driveway accommodates up to 8 cars, making it ideal for family living or hosting guests. Nestled in a serene country-like setting yet close to all amenities, this move-in-ready home offers the best of both worlds. (id:35492)
Real Broker Ontario Ltd
Century 21 Request Realty Inc - 606
472 Brown
Amherstburg, Ontario
WELCOME TO 472 BROWN. THIS STUNNING HOME LOCATED IN KINGSBRIDGE ESTATES, AMHERSTBURG, SHOWCASES LUXURIOUS FINISHES THRU-OUT. OPEN CONCEPT DESIGN OFFERS LIV RM W/VAULTED CEILINGS, DINING AREA & KITCHEN W/ISLAND & PATIO DOORS. BOASTING 3+1 LRG BDRMS, 3 FULL BATHS, PRIVATE ENSUITE, FULLY FINISHED LWR LVL W/FAM RM W/FIREPLACE, CUSTOM B-INS W/LIGHTING, TRAY CEILING, OFFICE, BDRM, BATH & STORAGE. LRG PRIVATE FENCED YARD W/NO REAR NEIGHBOURS. SUNDECK, LRG CEMENT PATIO W/GAS FIREPIT, SHED W/PLAYHOUSE, 2 CAR GARAGE, SPRINKLER SYSTEM. HRWD & LAMINATE FLRS. (id:35492)
Deerbrook Realty Inc. - 175
1939 County Rd 27 South
Lakeshore, Ontario
Welcome to your own piece of Heaven. This custom built two-story situated on a 1 acre lot backing onto Woodland Hills golf club. Features a total of 7 bedrooms, 4 full baths + 2 1/2 baths. Grand entry opens to oversized, living area, gas fireplace, and two-story ceilings with tons of natural light. Main floor master, 5 piece ensuite, walk-in closet and custom gas fireplace. Updated kitchen with stone counters and stainless appliances. Extra large bedrooms in the upper level. Fully finished lower level. Enjoy beautiful views of the golf course from multiple outdoor decks, large inground heated pool with finished pool house and additional bath. Feel like a King as you pull up to your castle. Call today for your private viewing! (id:35492)
Deerbrook Realty Inc. - 175
2384 Trappers Avenue
Windsor, Ontario
Exceptional Fully Renovated Gem! Discover this beautifully updated 3+1 bedroom, 2-bath home, complete with a finished basement and an expansive concrete driveway offering ample parking. Major upgrades ensure peace of mind, including a new roof (2018), modern kitchen (2022), stylish flooring (2021), furnace (2021), AC (2022), and a hot water tank (2022, rental). With all the essentials covered, this move-in-ready home is the perfect blend of comfort and convenience. Don't miss this incredible opportunity to call it your own! (id:35492)
RE/MAX Capital Diamond Realty - 821
664 Bloomfield Road
Chatham, Ontario
Welcome to this charming bungalow, nestled on the edge of town, where country living meets modern convenience. This 2+1 bedroom, 1 bathroom home sits on nearly 1/4 acre with no rear neighbours, offering privacy and tranquility. Located just minutes from Highway 401, it’s perfect for easy commuting. Inside, you’ll find a warm, inviting space with open living areas that flow seamlessly for relaxation or entertaining. There are two main bedrooms and a bonus room offers versatile options – whether an additional bedroom, office, or den. Well-maintained and move-in ready, this home offers comfort and ease. A standout feature is the 20x50 detached heated garage – ideal for extra storage, a workshop, or vehicle space. The large lot provides ample outdoor room to garden, entertain, or enjoy peaceful moments. With quick access to the 401, you’ll enjoy the best of both worlds: rural serenity and city convenience. Don’t miss the chance to make this perfect home yours – schedule your showing today! (id:35492)
Royal LePage Peifer Realty Brokerage
25 Wilson Avenue
Chatham, Ontario
Looking for a shop in town? Check out this two bedroom well maintained ranch home. Built in 1935 and built to last with updates and improvements completed by the long time home owners to enhance the enjoyment and longevity of this centrally located north Chatham home. The enclosed front porch can be enjoyed yearly as it is now heated and has new windows and blinds. The primary bedroom is large and has walk in closet for your wardrobe. There is a living room/dining room off the kitchen which is large enough for an eat in area as well. Recently added is the two tiered deck each level being 12' x 16' and the second level has a gazebo. Still plenty of room for gardening and pets and takes you to the amazing two level shop that adds the value rarely seen in this price range. Perfect for the vehicles to be kept out of the elements and can be transformed into a workshop, mancave or she shed. The whole package needs to be seen to be appreciated. (id:35492)
Gagner & Associates Excel Realty Services Inc. Brokerage
44 Amelia Street
Chatham, Ontario
Welcome to this charming duplex located on a desirable corner lot in Chatham's north side! This property features two well-maintained units: a spacious 2-bedroom unit and a cozy 1-bedroom unit, both currently occupied by long-term tenants. Each unit is separately metered for hydro and gas, providing added convenience and efficiency. The 2-bedroom unit boasts a forced air gas heating system, replaced within the last decade, ensuring comfort during colder months. The 1-bedroom unit is equipped with a space heater, with plans for a replacement underway. Outside, you'll find a large, fenced-in backyard complete with a shed, perfect for storage or outdoor activities. Residents enjoy a variety of amenities, including nearby parks, schools, and shopping centers. There are grocery stores and local markets within a short drive. This is an excellent opportunity for an income-generating investment, or with a bit of renovation, it can be transformed back into a single-family home. (id:35492)
Gagner & Associates Excel Realty Services Inc. Brokerage
274 Mountain Street
Sudbury, Ontario
Adorable bungalow within walking distance to downtown. This 2+1 bedroom features an open concept floor plan with eat-in kitchen, totally carpet free, spacious living room, private back yard with patio doors off the dining area. The lower level has a finished family room, 3rd bedroom, utility room and rough-in bathroom (shower and vanity are there and need to be installed). Perfect starter/retirement home. (id:35492)
RE/MAX Crown Realty (1989) Inc.
163 Metcalfe Avenue
Garson, Ontario
Completely updated townhome in a great Garson neighborhood. This property features 3 bedrooms, 1.5 bathrooms, a large finished rec-room, a beautiful kitchen, newer shingles, 2 parking spots and much more. Well priced opportunities such as this do not present themselves very often, so don't miss out. Book your private viewing today! (id:35492)
RE/MAX Sudbury Inc.
109 Robson Road Unit# 404
Leamington, Ontario
Welcome to this exquisitely renovated waterfront, MOVE-IN-READY condo suite. All furnishings & lighting are included in the sale price. This meticulously designed residence offers a seamless blend of style, comfort and convenience. Breathtaking views from the wrap-around balcony of Lake Erie and the marina. Enjoy walks along the lakefront or beach at Seacliff Park. Short drive to the greens of Erie Shores Golf Course. The gourmet kitchen is a chef’s dream featuring all top-of-the-line GAGGENAU appliances. Stunning cabinetry and luxurious countertops. Unleash your inner chef and create culinary masterpieces for family and friends. Two lavish primary suites offering a private oasis complete with spa-like amenities too many to mention. Perfect for relaxing and unwinding after a long day. No detail was spared. Don’t miss your chance to own this exceptional home in one of the most sought-after neighborhoods. (id:35492)
Sun County Realty Inc. - 732
36 Arnold Street
Chatham, Ontario
Whether you're stepping into homeownership, downsizing, or expanding your real estate portfolio, 36 Arnold offers an exceptional opportunity for your next chapter. Situated on a highly desirable street in Chatham, this 3-bedroom, 2-bathroom ranch-style home seamlessly blends comfort, security, and convenience. Recent upgrades include a brand-new furnace, AC, and hot water heater—all installed this week! With a newer roof and windows already in place, this home has all major expenses covered. Ideally located within walking distance of top-rated schools, parks, shopping, dining, and entertainment, this home is designed for modern living. A separate entrance to the basement allows for the potential of an additional living unit—an opportunity to offset mortgage costs and increase your investment’s value. Offers anytime. Call today to book a private viewing! (id:35492)
Jump Realty Inc.
7598 Silverleaf Lane
Lasalle, Ontario
Model Home For Sale! DeThomasis Custom Homes Presents Silverleaf Estates-Nestled Btwn Huron Church & Disputed, Steps from Holy Cross School, Parks & Windsor Crossing/Outlet. Only the finest finishes and details in the fully finished Semi Ranch Model. Custom Wainscoting, Ceiling Details, Linear Fireplace, Rear covered porch feat. cathedral ceilings w/g.fireplace & electrical for future screen, gorgeous custom cabinets w/glass details, quartz backsplash & tops thru-out w/high-end appliances incl! (id:35492)
Deerbrook Realty Inc. - 175
8012 Meo Boulevard
Lasalle, Ontario
PC CUSTOM HOMES PRESENTS SILVERLEAF ESTATES-NESTLED BETWEEN HURON CHURCH & DISPUTED, STEPS FROM HOLY CROSS SCHOOL, PARKS & WINDSOR CROSSINGS/OUTLET. OFFERING RANCH & 2 STOREY OPTIONS, MANY FINE FINISHES & DETAILS, INCLUDING HRWD & CERAMIC FLRS THRU-OUT, CUSTOM CABINETRY W/GRANITE/QUARTZ THRU-OUT, WALK-IN PANTRY, B-SPLASH & U-COUNTER LIGHTING INCL, SPACIOUS DINING RM'S, GENEROUS MASTER SUITE W/WALK-IN CLST & DBL VANITY & CERAMIC GLASS SHOWER. OVERSIZED BACK PORCHES, 3 MINS TO 401 & 10 MINS TO USA BORDER. CONTACT US TODAY OR VISIT REALTORS WEBSITE FOR ALL THE DETAILS. (id:35492)
Deerbrook Realty Inc. - 175
8008 Meo Boulevard
Lasalle, Ontario
PC Custom Homes presents Silverleaf Estates-Nestled btwn Huron Church and Disputed, steps from Holly Cross School, Parks and Windsor Crossings/Outlet. Offering Ranch and 2 Storey options, many fine finishes & details, including hardwood and ceramic flrs thru-out, custom cabinetry w/granite & quartz thru-out, walk-in pantry, backsplash and under counter lighting incl, spacious dining rm's, generous primary suite w/walk-in clst & dbl vanity and ceramic glass showers. Oversized back porches, 3 mins to 401 and 10 mins to USA border. Contact us today or visit Realtor website for all the details! (id:35492)
Deerbrook Realty Inc. - 175
3106 Viola Crescent
Windsor, Ontario
WELCOME TO THIS METICULOUSLY MAINTAINED SEMI-DETACHED RAISED RANCH, PERFECTLY SITUATED IN A DESIRABLE NEIGHBOURHOOD CLOSE TO SHOPPING AND ALL AMENITIES. THE MAIN LEVEL OFFERS AN OPEN CONCEPT DESIGN, SEAMLESSLY BLENDING THE KITCHEN AND LIVING ROOM, WITH A STYLISH CENTRAL ISLAND AS THE FOCAL POINT. BEAUTIFUL HARDWOOD AND CERAMIC FLOORING RUN THROUGHOUT. STEP OUTSIDE THROUGH THE BACK DOOR TO A FENCED YARD, OFFERING BOTH PRIVACY AND SPACE. THE FULLY FINISHED LOWER LEVEL PROVIDES ADDITIONAL LIVING AREAS, INCLUDING A THIRD BEDROOM, PLUS EXTRA STORAGE. ENJOY THE CONVENIENCE OF AN ATTACHED GARAGE, PROFESSIONALLY LANDSCAPED SURROUNDINGS, A PATH LEADING TO THE BACKYARD, AND A SPACIOUS PATIO—MOVE IN AND START MAKING MEMORIES! (id:35492)
RE/MAX Capital Diamond Realty - 821
8024 Meo Boulevard
Lasalle, Ontario
PC Custom Homes presents Silverleaf Estates-Nestled btwn Huron Church and Disputed, steps from Holly Cross School, Parks and Windsor Crossings/Outlet. Offering Ranch and 2 Storey options, numerous fine finishes and details, including hardwood and ceramic flrs thru-out, custom cabinetry w/quartz tops thru-out, walk-in pantry, backsplash and under cabinet lighting to name a few. Spacious dining room, generous primary suite w/dbl vanities and ceramic glass showers, oversized walk-in clsts, concrete back porches, optional grade entrances, concrete driveway, sod and sprinkler included. Nothing to do by move in! 3 mins to 401 and 10 mins to USA border. Contact us today! (id:35492)
Deerbrook Realty Inc. - 175
8020 Meo Boulevard
Lasalle, Ontario
PC CUSTOM HOMES PRESENTS SILVERLEAF ESTATES-NESTLED BTWN HURON CHURCH & DISPUTED, STEPS FROM HOLY CROSS SCHOOL, PARKS & WINDSOR CROSSINGS/OUTLET. OFFERING RANCH & 2 STOREY OPTIONS, MANY FINE FINISHES & DETAILS, INCLUDING HRWD & CERAMIC FLRS THRU-OUT, CUSTOM CABINETRY W/GRANITE/QUARTZ THRU-OUT, WALK-IN PANTRY, B-SPLASH & U-COUNTER LIGHTING INCL, SPACIOUS DINING RM'S, GENEROUS MBDRM SUITE W/WALK-IN CLST & DBL VANITY & CERAMIC GL. SHWR, OVERSIZED BACK PORCHES, 3 MINS TO 401 & 10 MINS TO USA BORDER. CONTACT REALTORS® TODAY OR VISIT REALTOR® WEBSITE FOR ALL THE DETAILS. (id:35492)
Deerbrook Realty Inc. - 175
4277 John Ross Court
Windsor, Ontario
BEAUTIFUL 2 STOREY HOME LOCATED IN FOUNTAINBLEAU NEIGHBOURHOOD OF WINDSOR, ON! BUILT IN 2022, THIS SPACIOUS RESIDENCE OFFERS 4 GENEROUSLY SIZED BDRMS & 3.5 BATHS, PROVINDING AMPLE SPACE FOR FAMILIES TO GROW & THRIVE. LOCATED IN A FAMILY-FRIENDLY AREA W/EASY ACCESS TO SCHOOLS, PARKS & LOCAL AMENITIES. (id:35492)
Jump Realty Inc.
Ib Toronto Regional Real Estate Board
1069 Spruce Avenue
Kingsville, Ontario
Great investment opportunity for those looking for a seasonal cottage or infill development. Start your plans over the winter so you can enjoy the summer breezes this year! This cute as a button cottage offers 3 bedrooms, full 3 piece bath with laundry, large kitchen and two sunroom areas for enjoying the breeze from lake Erie. A wonderful location close to Cedar Island marina and beaches, as well as a lovely corner lot on a quiet street. Cozy up to a natural fireplace with guests on cooler nights. Note that there is no heating system within the cottage. Buyer to satisfy themselves as to any future use allowances/zoning or permits needed. Seller does not make any guarantees or warranties with regards to the home or property. (id:35492)
Century 21 Local Home Team Realty Inc.
108 Marina Grove
Lakeshore, Ontario
100% SOLID BRICK RANCH, FULLY RENOVATED AND LUXURIOUSLY DESIGNED. THIS ELEGANT HOME BOASTS A SPACIOUS OPEN-CONCEPT MAIN FLOOR WITH SOARING CATHEDRAL CEILINGS, BEAUTIFUL TILED FLOORS, AND A MODERN GAS FIREPLACE. THE MAIN LEVEL OFFERS 3 LUXURIOUS BEDROOMS, INCLUDING A MASTER RETREAT WITH A WALK-IN CLOSET AND A SPA-LIKE ENSUITE, PLUS AN ADD'L FULL BATHROOM. THE FULLY FINISHED LOWER LEVEL PROVIDES 2 ADD'L GENEROUS BEDROOMS, A DESIGNER FULL BATH, AND PLENTY OF STORAGE. ENJOY MAIN FLOOR LAUNDRY, A HEATED GARAGE, AND A GORGEOUS LOW-MAINTENANCE BACKYARD WITH STAMPED CONCRETE, A HEATED SALTWATER IN-GROUND POOL, AND A NATURAL GAS BBQ CONNECTION. THE PROPERTY ALSO FEATURES A SPRINKLER SYSTEM TO KEEP THE LANDSCAPING LUSH YEAR-ROUND. TALL TREES PROVIDE PRIVACY, COMPLEMENTED BY TWO ELEGANT PATIO AREAS, PERFECT FOR LUXURIOUS LIVING AND ENTERTAINING. POOL HEATER/LINER (1YR) FURNACE (2YR) (id:35492)
RE/MAX Capital Diamond Realty - 821
3521 Dominion Boulevard
Windsor, Ontario
Welcome to this sought-after South Windsor ranch-style home, where luxury meets income potential! This recently updated gem features a brand new kitchen, three beautifully remodeled bedrooms, and a full bathroom on the main floor. The spacious living and dining areas provide ample room for relaxation and entertaining. The fully finished basement is a standout, offering an additional brand new kitchen, a remodelled bathroom, two spacious bedrooms, and a large living/dining area, perfect for guests or rental income. Each unit has its own laundry, adding convenience and privacy. Step outside to the expansive backyard, complete with a stunning in-ground pool—ideal for summer gatherings!. Located close to St. Clair College, shopping centers, and all essential amenities, this home is perfect for investors and families alike. DON'T MISS OUT. (id:35492)
RE/MAX Capital Diamond Realty - 821
191 East Puce Road Unit# 6
Lakeshore, Ontario
Welcome to King’s Court Condominiums – Where Luxury Meets Lifestyle! Experience the royal treatment in this elegant and uniquely designed 2-bedroom, 2-bath condo. Perfectly situated, this home offers stunning views of the Canal and Lake St. Clair. With the front and rear screened sunrooms, it creates the ultimate setting for relaxation and breathtaking sunsets. Inside, indulge in top-of-the-line finishes, high-end appliances, and the convenience of in-suite laundry. A rare oversized garage ensures you stay dry and comfortable year-round, while your private boat slip/dock delivers direct access to the water—ideal for those who love the lakefront lifestyle. Located in a prime spot, this property offers not just a home, but a lifestyle of elegance and ease. Don’t miss this opportunity to elevate your living experience. Status Cert available upon request. (id:35492)
The Signature Group Realty Inc
191 East Puce Road Unit# 6
Lakeshore, Ontario
Welcome to King’s Court Condominiums – Where Luxury Meets Lifestyle! Experience the royal treatment in this elegant and uniquely designed 2-bedroom, 2-bath condo. Perfectly situated, this home offers stunning views of the Canal and Lake St. Clair. With the front and rear screened sunrooms, it creates the ultimate setting for relaxation and breathtaking sunsets. Inside, indulge in top-of-the-line finishes, high-end appliances, and the convenience of in-suite laundry. A rare oversized garage ensures you stay dry and comfortable year-round, while your private boat slip/dock delivers direct access to the water—ideal for those who love the lakefront lifestyle. Located in a prime spot, this property offers not just a home, but a lifestyle of elegance and ease. Don’t miss this opportunity to elevate your living experience. Status Cert available upon request. (id:35492)
The Signature Group Realty Inc
4700 Gracey Sideroad
Lakeshore, Ontario
Sometimes a property comes along that checks off all the boxes - this immaculately kept 1800 square foot ranch nestled on 1.5 acres with a 40x40 heated, fully insulated, with 16feet high ceilings pole barn is it! Custom built in '06 with 3 beds and 2 baths ( additional bath in 2.5 heated garage) was designed for both hosting or a quiet retreat. Open concept kitchen and sunroom flooding with natural light from multiple sliding doors. Thoughtfully landscaped with gorgeous views no matter the season. Newer roof, hardwood and so much more. (id:35492)
Deerbrook Realty Inc. - 175
571 Broadway
Belle River, Ontario
Welcome to 571 Broadway! Situated on an oversized corner lot in the heart of Belle River, this 1.5-storey home boasts 2+2 bedrooms and 1.5 bathrooms. The main floor features a bright living room and an open-concept kitchen and dining room. You'll also find the master bedroom, an additional bedroom, a full bathroom, a half bathroom, a mudroom, and a laundry room on this level. Upstairs features a cozy family area and two additional bedrooms, perfect for kids, guests, or a home office. The large backyard offers potential for entertaining, gardening, or creating your ideal outdoor space, while the front porch features a brand-new deck. This home is just minutes from Lakeview Park, the Belle River Marina, restaurants, shopping, and other key amenities. Addition in the back, currently used as a master bedroom, can be converted a rentable work space: hair studio, at home office, etc. Rare commercial zoning. (id:35492)
The Signature Group Realty Inc
72 Fairway Crescent Unit# 18
Amherstburg, Ontario
Absolutely impeccable ranch town home end unit in Amherstburg. This spacious beauty at Pointe West Golf and Country Club features 2+2 bedrooms and 3 baths. Fully finished up and down. Beautiful kitchen with granite counter tops, numerous custom cabinets, large island overlooking the living room with gas fireplace and patio doors to rear private deck and yard. Main floor laundry, primary bedroom with walk in closet and 5 piece bath. Fully finished open concept basement for entertaining. Fabulous location, fabulous home, a terrific opportunity for you. Call our Team today! (id:35492)
RE/MAX Preferred Realty Ltd. - 586





