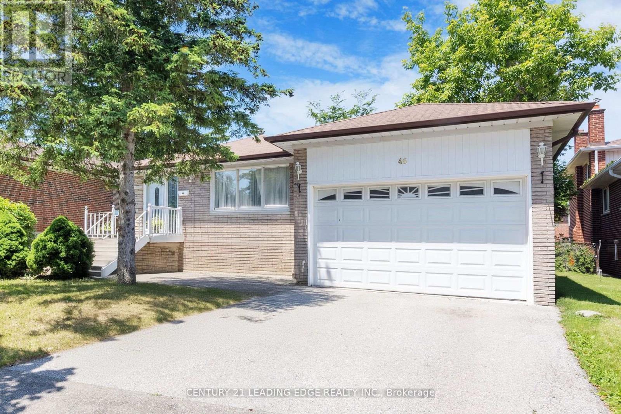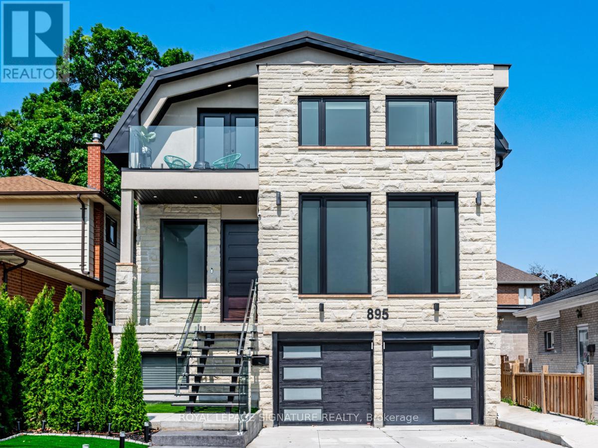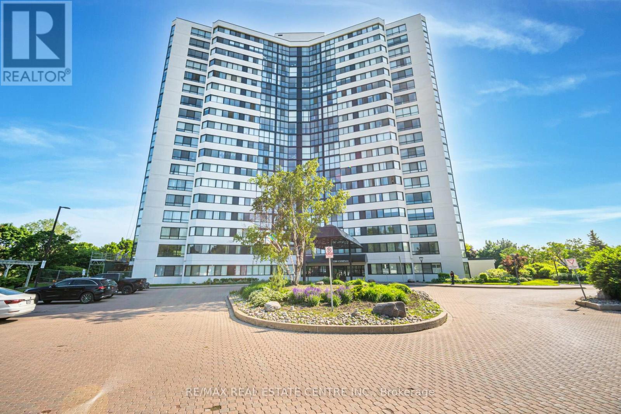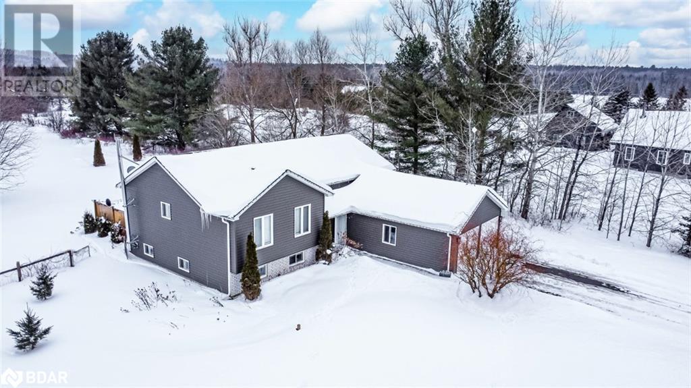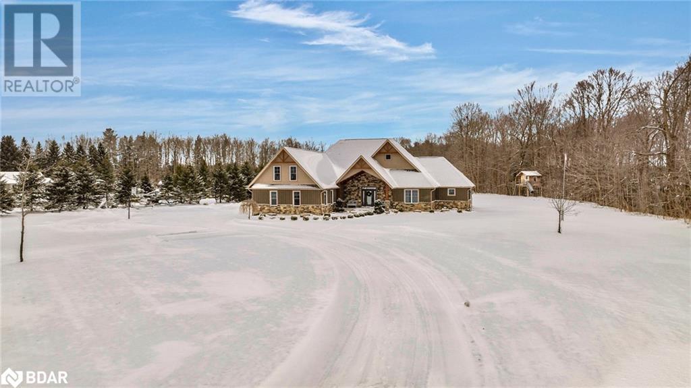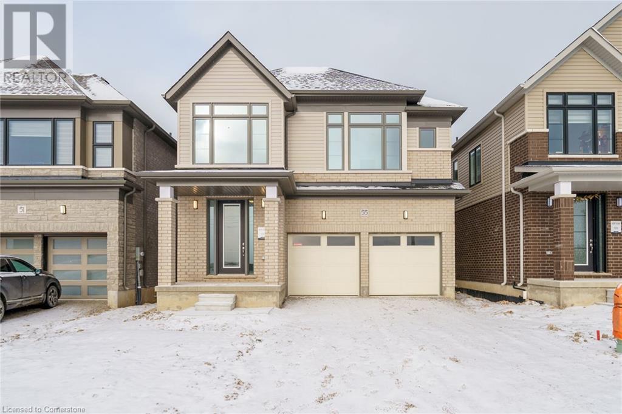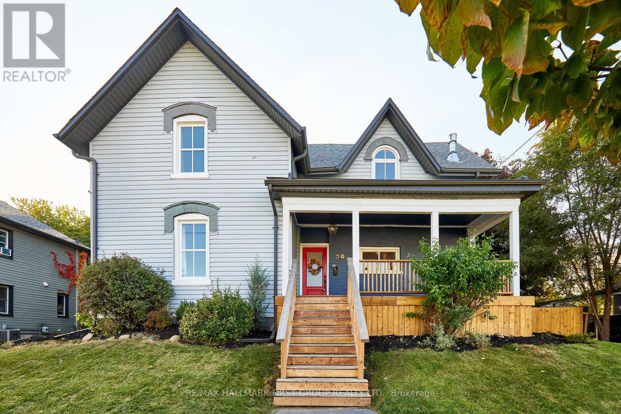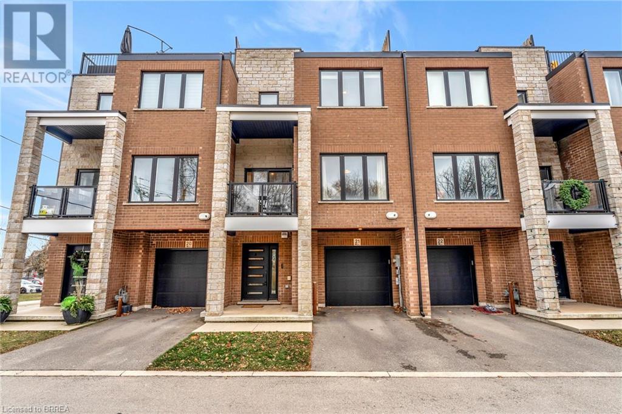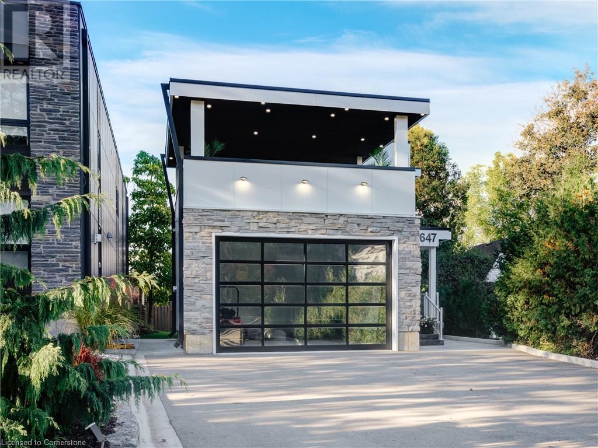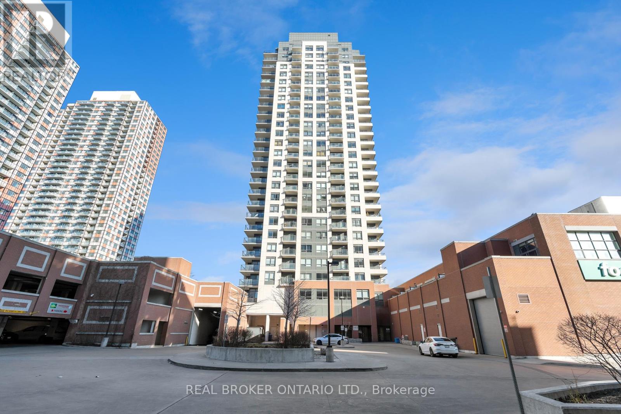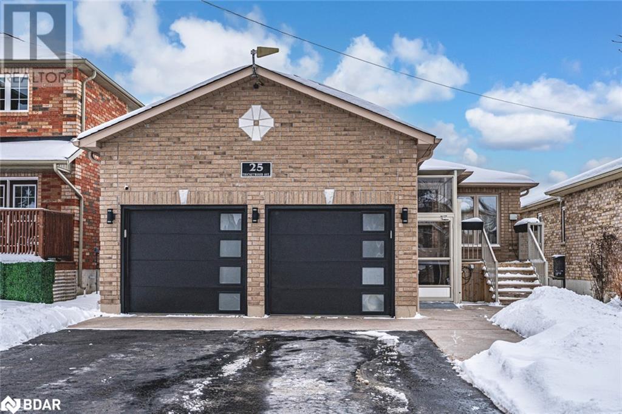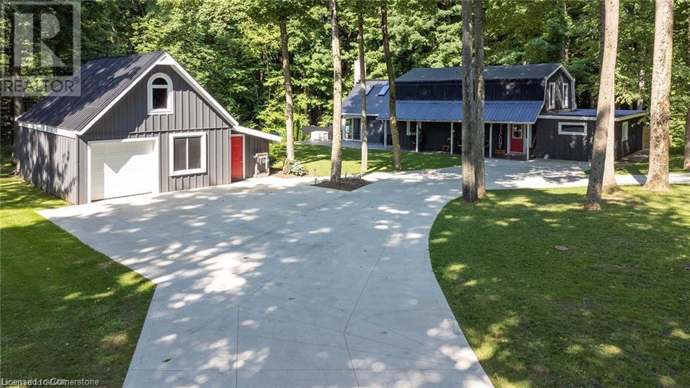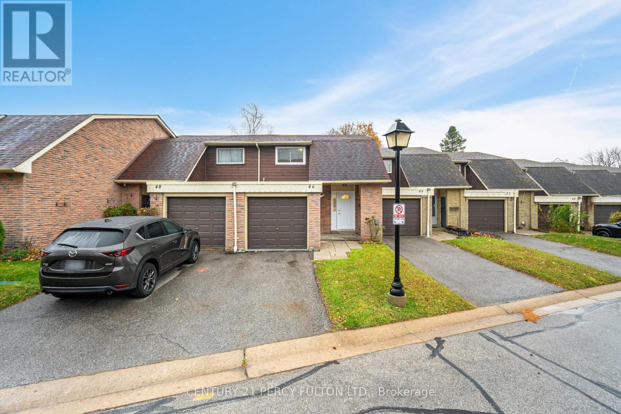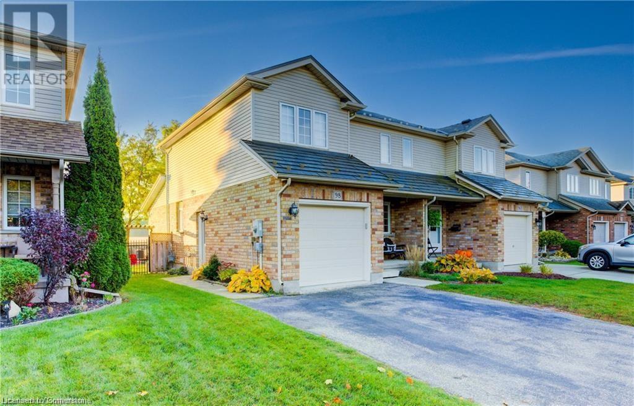3103 Meadowridge Drive
Oakville, Ontario
This stunning brand-new corner unit townhome offers 4 bedrooms, 3.5 bathrooms, and an expansive layout with premium upgrades throughout. As a corner unit, it benefits from extra windows, providing an abundance of natural light, and a larger floor area, making it truly unique. The main floor features a private in-law suite complete with its own 3-piece bathroom and walk-in closet, perfect for guests or multi-generational living. On the second floor, youll find a bright open-concept living space with upgraded flooring, a modern gourmet kitchen featuring a center island, sleek cabinetry, and brand-new stainless steel appliances. The spacious living and dining areas seamlessly connect to a large balcony, ideal for entertaining or relaxing. The third floor boasts three generously sized bedrooms, including a luxurious master suite with soaring 12-foot ceilings, a spa-like ensuite featuring a freestanding tub, and a walk-in closet. Additional highlights include ample storage, modern finishes, and the privacy and scenic views afforded by its premium corner lot location. Conveniently situated near top-rated schools, shopping centers, transit, the GO station, and highways 403, QEW, and 407, this home offers the perfect blend of style, comfort, and convenience. Dont miss the opportunity to lease this exceptional property. Schedule your viewing today! (id:35492)
Canada Home Group Realty Inc.
302 - 2 Maison Parc Court
Vaughan, Ontario
Welcome to 2 Maison Parc Boutique Building With Ravine View. This Beautiful Spacious One Bedroom & Den Suite With New Laminate Floor And Quartz Kitchen Counter With Gold Accent Kitchen Faucet And Handles. Boosting With Lots Of Natural Light. Large Bedroom With Huge W/I Closet Upgraded With Closet Organizers/Shelves & Hardwood Flooring. Large Den Can Be Used As Second Bedroom & Also Has Hardwood Flooring. Beautiful Terrace Overlooking Ravine. Close To York University, Subway, Transit, Hwy 7 & 407, Shopping, Restaurants & Parks. Enjoy The Welcoming Amenities Including Swimming Pool, Sauna, Gym, Guest Suite Party Room, 24hr Concierge & More. BBQs Allowed. (id:35492)
Century 21 People's Choice Realty Inc.
25 Thicketwood Avenue
Barrie, Ontario
EXCEPTIONAL RAISED BUNGALOW IN PAINSWICK NEIGHBOURHOOD, OFFERING STYLE, FUNCTIONALITY & MODERN UPDATES! Ideally located in the desirable Painswick neighbourhood, this WHEELCHAIR ACCESSIBLE home is just steps from Shalom Park with its basketball court and playground, and conveniently close to the Barrie South GO Station, shopping, dining, a library, schools, and highway access. Inside, this turnkey property features hardwood floors throughout the main level, paired with a spacious open-concept layout thats perfect for everyday living. The beautifully designed kitchen boasts abundant wood-toned cabinetry, including pantry storage and a built-in display, complemented by tile flooring, quartz counters, a tiled backsplash, and high-end KitchenAid appliances. Sliding doors lead you to the large deck overlooking a charming fenced backyard complete with a shed and raised garden beds. This home is fully wheelchair accessible, offering a specially designed main floor layout and bathroom, a lift at the front door, and a wheelchair lift to the garage mezzanine. The primary bedroom is served by a 4-piece ensuite for added comfort and convenience. The fully finished basement adds even more functionality with a full bathroom, bedroom, and additional living space, making it ideal for guests or extended family. Additional highlights include a two-car garage with newer doors and app-controlled openers, an inground sprinkler system controllable via computer or phone, and a newer backup generator for added peace of mind. Recently installed triple pane windows and doors on the main floor, ensure energy efficiency and comfort year-round. This is an exceptional opportunity to own a home that combines thoughtful accessibility features, modern updates, and a fantastic location. Don't miss your chance to make this property your own #HomeToStay! (id:35492)
RE/MAX Hallmark Peggy Hill Group Realty
10 Rugman Crescent
Springwater, Ontario
Best Value On Market, 52ft lot Over 3200 Sqft Plus Unspoiled Basement, Features 4 Br,3.5 Bath, Every Bedroom W Bathroom, Chef Kitchen, Library W French Door, Family Rm W Gas Fireplace, Dark Oak Stair With Iron Railings ,$$$ Upgraded Kitchen Granite Counter/ Backsplash, Brand New Hardwood Flr Main, Gorgeous Vaulted Ceiling Master, Elegant Lighting Fixture, 5Pc Ensuite.The Most Prestigious Barrie Surrounding Upscale Neighbourhood By Tribute. (id:35492)
Bay Street Group Inc.
46 Budworth Drive
Toronto, Ontario
Welcome to 46 Budworth Dr! This Stunning Newly Fully Renovated 3+1 Bed and 3 Bath Backsplit is Located in the West Hill Community! This Home is situated on a 50 ft lot with a Double Car Garage. Look No Further! This is what your family has been searching for! Main Floor is Open Concept with a Living Space, Dining Room, Eat In Kitchen, Family Room with Fireplace and Walkout. This Home has Beautifully Upgrade Laminate Flooring and a Double Garage w/ Lots of Storage. Large Backyard, perfect for entertaining! Fully Finished Basement with second kitchen, separate entrance and an additional bedroom, perfect for an in-law suite or potential rental income! Just Add Your Personal Touch And You'll Have Your Perfect Home Surrounded By Schools, Parks, Restaurants, Grocery, Shopping, Public Transit, the Beautiful Grey Abbey Park on the Lake And Much More! (id:35492)
Century 21 Leading Edge Realty Inc.
105 - 85 The Donway W
Toronto, Ontario
Gorgeous, 2-bedroom suite at Reflections in The Shops at Don Mills now available for those seeking an effortless lifestyle! Ideal for smart-sizers and growing families, this convenient ground floor abode needs no elevator, but has an elevated balcony for security. An exceptionally designed open-concept floor plan offers two generously-sized bedrooms, both with walk-in closets, plus a flexible den space, ideal as a family room or home office. The stunning kitchen features an island larger than you'd find in most houses with quartz countertops, stainless-steel appliances, and overlooks the combined living/dining rooms with built-in cabinetry, TV & electric fireplace. Enjoy coffee and cocktails on the expansive balcony. More highlights include 9 & over 10-foot ceilings, a separate laundry room (not just a closet), plus two underground parking spaces & storage locker included. A boutique, superbly managed and maintained residence with quality amenities, fantastic concierge and caring neighbours. Enjoy everything this Shops at Don Mills neighbourhood has to offer: Exceptional dining, shopping, groceries, VIP Cineplex, Eataly and so much more! Walk and cycle along the Don Mills Trail. Minutes to future Eglinton LRT entrance. (id:35492)
Royal LePage Signature Realty
118 Parkedge Street
Guelph/eramosa, Ontario
This Is A Rare Opportunity To Own A Stunning Detached Home On A Large, Fenced Lot In The Highly Sought-after Neighbourhood Of Rockwood. The Private Backyard Features A Beautifully Maintained Inground Heated Swimming Pool, Creating A True Paradise. Upon Entry, You'll Be Greeted By A Spacious, Open-concept Layout With Vaulted High Ceilings And Hardwood Flooring Throughout The Main Level. The Generously Sized Dining Room Is Filled With Natural Light, While The Cozy Family Room Boasts A Gas Fireplace And Is Adjacent To The Kitchen. The Kitchen Is Equipped With Stainless Steel Appliances, A Gas Cooktop, And A Built-in Dishwasher. An Overhung Countertop Provides Extra Seating. Upstairs, You'll Find Three Large Bedrooms With Brand-new Flooring, Upgraded Bathrooms With New Vanities And Light Fixtures, And Custom Doors. The Entire House Has Been Freshly Painted. The Custom-finished Basement Offers Vinyl Flooring Throughout, A Large Entertainment Room, And An Additional Extra-large Room That Can Easily Be Converted Into Two Bedrooms. **** EXTRAS **** Notable updates include: Bathroom upgrades (2024), Fresh paint (2024), Second level flooring (2024), Custom doors (2024), Furnace (2020), Main floor windows (2019). (id:35492)
RE/MAX Realty Services Inc.
247/249 Wolfe Street
Peterborough, Ontario
Welcome to this lovely renovated duplex located in the heart of Peterborough! 2 beds 2 baths in each sep unit!! Recent upgrades include new windows throughout, brand new vinyl plank flooring, and a complete repainting of the interior and exterior. Green energy heat pump to save on your gas bills. The bathrooms and plumbing were also beautifully updated from 2022-2024. Enjoy the fully fenced yard, perfect for outdoor gatherings and pets. Centrally located, this home is just a stone's throw away from the city bus route and within walking distance to a variety of restaurants, shopping options, and the recreational offerings of Del Crary Park and Sherbrooke Park. Families will appreciate the proximity to both private and public schools, making this an ideal location for all. The C-4 commercial zoning allows for a multitude of uses, providing the opportunity to live on one side and work on the other an excellent arrangement for entrepreneurs. Additionally, this home is currently a successful Airbnb. EACH unit brings in $3000/month consistently. Don't miss out on this fantastic opportunity to own a versatile property in a prime location! (id:35492)
Real Broker Ontario Ltd.
203 - 2605 Binbrook Road
Hamilton, Ontario
Welcome to the Manse in Binbrook. This newly built Condo is located on the 2nd floor, offering open concept with large private balcony, 1 bedroom, 1-bathroom, stainless steel appliances & in-suite laundry with stackable washer and dryer. Recent updates - Primary Bedroom -(New flooring, custom wardrobe cabinets), extra bathroom cabinets, and shoe rack in closet. Located just minutes from schools, shopping, dining, parks, & much more. This terrific unit will not last long! (id:35492)
RE/MAX Real Estate Centre Inc.
895 Ninth Street
Mississauga, Ontario
This exceptional 4+1-bedroom detached home in Mississauga's prestigious Lakeview neighbourhood is a true masterpiece of modern luxury, boasting hundreds of thousands of dollars in upgrades. From the moment you step inside, you'll be captivated by the soaring ceilings and an open-concept layout bathed in natural light. The main floor is a study in elegance, anchored by a custom-built stone fireplace in the living and dining area. Adjacent, the stylish family room features custom cabinetry that seamlessly combines form and function. The chefs kitchen is a showstopper, complete with high-end stainless steel and integrated appliances, sleek stone countertops, and an oversized island perfect for entertaining. The foyer makes a grand impression with heated floors, striking feature walls, a walk-in closet, and a beautifully designed powder room, complemented by a practical and stylish pantry. Upstairs, the primary bedroom retreat offers a spa-inspired escape with heated floors, a luxurious soaker tub, and a glass-enclosed shower. Each of the additional spacious bedrooms is thoughtfully designed with its own private ensuite, ensuring comfort and privacy for every member of the household. The fully finished lower level continues to impress, with a versatile recreation room that can serve as an entertainment hub, fitness area, or even a fifth bedroom complete with a full bathroom. Natural light streams through above-grade windows, and a double-door walkout enhances the space's functionality. Ample storage ensures practicality without compromising on style. Every inch of this home exudes sophistication, with heated floors, designer lighting, and custom feature walls elevating the ambiance. Nestled in one of Mississauga's most desirable communities, this stunning residence seamlessly blends modern luxury with thoughtful design. Don't miss the opportunity to make this dream home yours! **** EXTRAS **** Easy Access to highways and Go train. Outstanding local restaurants, cafes. World class shopping Sherway Gardens. Top Schools. Lakefront waterfront and pathways. (id:35492)
Royal LePage Signature Realty
1404 - 1360 Rathburn Road E
Mississauga, Ontario
Luxury Renovated Corner 2 Bedroom,2 Bath Unit (1,115 SQFT). Features Include:Brand New Elegant Hardwood Floors, which add a touch of sophistication & warmth.The modern, smooth ceilings are accentuated with stylish portlights, enhancing the contemporary feel of the unit. Floor-to-Ceiling Windows:In the breakfast area, these windows flood the space with natural light, creating a bright and inviting atmosphere. Custom Kitchen: Newly designed with modern cabinetry, brand new state-of-the-art appliances, a new backsplash,& a quartz countertop. Luxurious Ensuite: Features a relaxing soaker tub, perfect for unwinding after a long day. Spacious Primary Bedroom: Large enough to fit a king-size bed comfortably, & includes a walk-in closet for ample storage. Modern Main Bathroom: Equipped with a stand-up shower featuring a sleek glass door. Prime Location:Conveniently located on a transit route and within walking distance to shopping centers. UTILITIES (Hydro, Gas & Water). Cable TV & Internet ARE INCLUDED IN THE MAINTENANCE FEES. **** EXTRAS **** UTILITIES ARE INCLUDED IN THE MAINTENANCE FEES, AS WELL AS CABLE TV & INTERNET. 1 Exclusive use Parking Spot #145 & Locker A7-32 (id:35492)
RE/MAX Real Estate Centre Inc.
15 Seline Crescent
Barrie, Ontario
BRIGHT, FULLY FINISHED BUNGALOW IN DESIRABLE PAINSWICK WITH A LANDSCAPED YARD! From the moment you step onto the charming front covered porch, you'll feel the welcoming vibe of this beautiful home. Step inside to an airy, open-concept layout filled with natural light, creating a warm and spacious atmosphere in the large main living area, ideal for relaxing and entertaining guests. The kitchen features sleek stainless steel appliances, abundant cabinetry for all your storage needs, and plenty of counter space, making meal prep and cooking a breeze. A walk-out from the kitchen leads to your beautifully landscaped backyard, where a large deck awaits, perfect for summer BBQs or simply unwinding in the serene setting. The tranquil pond and lush greenery create a private outdoor retreat you'll never want to leave. On the main floor, youll find two generously sized bedrooms offering ample closet space and a shared 4-piece bathroom. The fully finished basement adds even more living space, featuring a large rec room perfect for movie nights or a games room! The basement also features an additional bonus room, den, and a 4 piece bathroom. Whether relaxing on the porch, entertaining in the open-concept living space, or enjoying the backyard oasis, this bungalow offers everything you need to make this your #HomeToStay! (id:35492)
RE/MAX Hallmark Peggy Hill Group Realty
30 Frontier Avenue
Orillia, Ontario
Discover the perfect blend of comfort and convenience in this charming raised bungalow, ideally situated on a 50' x 127' lot in Orillia's desirable North Ward. Featuring 3 bedrooms and 2 full baths, this home offers a spacious and functional layout designed to meet all your family's needs. The separate living and dining areas are ideal for gatherings, while the bright eat-in kitchen with newer appliances, large windows and walkout, provides access to a terraced, fully fenced backyard. Enjoy outdoor living on the expansive deck, complete with a newer hot tuba serene space for relaxation and entertaining. The fully finished basement includes a cozy gas fireplace and a separate entry, offering endless possibilities for a family room, home office, or extended family. Additional highlights include a double car garage with inside entry, newer appliances, newer front windows and doors, newer gutters, added insulation for energy efficiency, and a water purification system. Conveniently located close to schools, parks, and shopping, this home is perfectly positioned for modern family living. (id:35492)
Century 21 B.j. Roth Realty Ltd.
48 Loon Avenue
Barrie, Ontario
BEAUTIFUL FAMILY HOME IN DESIRABLE PAINSWICK WITH IN-LAW POTENTIAL & NUMEROUS UPDATES! Perfectly positioned near the GO Station, public transit, and highway access, this home offers easy access to top-notch amenities and fantastic schools just steps away. Enjoy the great outdoors with nearby parks and scenic Lovers Creek just around the corner! When you arrive, the curb appeal shines with a paved driveway, a double-car garage featuring a modern door, and a charming covered front porch. Step inside to find a spacious, open-concept main floor designed for daily living and entertaining. The bright eat-in kitchen boasts newer flooring, stainless steel appliances, a breakfast bar, a built-in pantry, and a patio door walkout to the low-maintenance backyard, complete with a fixed gazebo for relaxing in the shade. The main floor also includes a convenient office and laundry room, adding functionality to the space. Gather in the showstopping great room with its vaulted ceiling and cozy fireplace perfect for entertaining or unwinding with family movie nights. Upstairs, you'll discover four generously sized bedrooms ideal for a growing family, with the primary featuring an updated ensuite with a beautifully tiled walk-in shower. The partially finished basement offers incredible in-law potential with a separate entrance, roughed-in plumbing for a kitchenette, and endless possibilities for customization. Enjoy peace of mind with updated windows, furnace, AC, roof, and appliances all the big ticket items have been taken care of! #HomeToStay (id:35492)
RE/MAX Hallmark Peggy Hill Group Realty
285 Warminster Sideroad
Oro-Medonte, Ontario
2.7-ACRE PRIVATE RETREAT WITH A POOL, HOT TUB, FULLY RENOVATED INTERIOR & MAJOR UPDATES COMPLETE! Immerse yourself in the tranquillity of this 2.7-acre private property, a peaceful haven surrounded by nature and perfectly situated for outdoor adventures and everyday convenience. Located less than 10 minutes from Horseshoe Valley Resort and Mount St. Louis Moonstone, this property places outdoor fun at your doorstep year-round. Nearby amenities like gas, grocery, and convenience stores ensure you’re never far from necessities. Step inside to find beautifully renovated interiors featuring vaulted ceilings, neutral tones, and luxury vinyl flooring. The open-concept kitchen is a showstopper, showcasing quartz countertops, a massive island with seating, custom cabinetry topped with crown moulding, a pantry, and steel appliances, including a built-in microwave/wall oven combination, and a gas range. Entertain effortlessly in the dining room with its servery, live-edge shelving, and wine fridge or enjoy seamless indoor-outdoor living with a walkout to the yard. The primary suite hosts double closets, a wood accent wall, and a private ensuite. The finished lower level offers even more space to unwind, with large windows flooding the rec room with natural light, a wood fireplace, an extra bedroom, a bonus room, and a newly renovated spa-like bathroom featuring a walk-in shower and heated floors. Recently upgraded with newer shingles, a furnace, A/C, humidifier, windows, doors, a water softener, appliances, and electrical enhancements, the property is truly move-in ready! The backyard is your private paradise whether you’re cooling off in the above-ground pool, relaxing in the hot tub, or gathering around the fire pit. With a flat yard perfect for sports or an outdoor rink, a chicken coop, and a large deck and patio, the options are endless. The oversized double garage and ample driveway parking add even more convenience. Live the life you’ve been dreaming of! (id:35492)
RE/MAX Hallmark Peggy Hill Group Realty Brokerage
2957 3/4 Sideroad Sunnidale
New Lowell, Ontario
Luxury in New Lowell. This incredible, fully finished bungaloft sits on 2 acres & offers 5028 finished sq ft of high end finishes and custom features sure to impress even the most discerning buyer. The home was designed with families & entertaining in mind & boasts an open concept main floor that allows natural light to pour in through the expansive floor-to-ceiling windows from every angle. The custom details, including reclaimed hardwood floors, cathedral ceilings, & see through, double sided fireplace, create a warm and inviting ambiance throughout the living space. The custom kitchen features large epoxy-top island with seating, lots of cupboard space as well as built in pantry. The primary bedroom is spacious & features a large walk in closet. The 6 pc ensuite has a freestanding tub as well as a walk in shower w/ double shower heads. Main floor also offers 3 additional sizeable bedrooms, jack and jill bathroom, a 3rd full bathroom for guests & large mudroom/laundry room that walks outs to insulated, oversized double car garage. Bonus loft space offers many potential uses including second living room, space for teens, playroom and/or (wo)man cave. The basement walks up to the garage, is fully finished and offers more than 2000 sq ft of extra living space. The walk in wine cellar is sure to be a conversation piece at every party. Gym space with custom built ins, large rec room, modern bathroom & an additional large room, currently used as an office but easily another bedroom with the addition of a closet. The exterior of the home is exceptional with fantastic curb appeal, paved driveway and parking for large families & all of your guests. The level yard is private and offers lush grass, thanks to the in-ground sprinkler system w/ 70 heads. Be sure to check out the virtual tour link for additional photos and floor plans. Additional feature list available. This exceptional property truly offers the perfect blend of luxury, comfort & unparalleled beauty. (id:35492)
RE/MAX Hallmark Chay Realty Brokerage
19 First Avenue
Uxbridge, Ontario
Welcome home to 19 First Ave! This (Circa 1890) classic colonial revival Victorian features an intriguing blend of period details and new age amenities. Boasting striking curb appeal, this beauty sits majestically on a 68' x 198' beautifully treed lot on one of Uxbridge's most iconic and historically significant streets. Relax and sip your favorite beverage on the welcoming covered porch while engaging with the neighbours passing by. The magnificent back yard is showcased by the tiered composite deck overlooking the stone patio with hot tub. This multipurpose entertainment oasis is conveniently serviced by a hydraulic pass thru ""bar"" window with Phantom screen located off the kitchen. Pool lovers will appreciate the expansive remaining yard in which to install a pool and reap the sunny benefit from the southern exposure. In 2020 a primary bedroom suite was constructed with a California Closets dressing room, 5 pc ""spa like"" ensuite and gorgeous bedroom with vaulted beamed ceiling, locally sourced whitewashed barn board feature wall with custom mantle and electric fireplace, hardwood floor and French doors with built-in blinds and Phantom screens leading to the awaiting hot tub. 2022 saw a custom renovation to the existing kitchen by Aurora Kitchens which doubled its size and implemented all the features and upgrades that any top Chef would insist upon. Pride of ownership investment into the property continued this past year with the addition of a two-vehicle carport architecturally designed to blend seamlessly with the Victorian lines of the home's front elevation. New matching porch columns and railing were also installed. New period appropriate storm windows were installed except for one on the front porch which is original to the home. A Generac ""Whole House"" backup generator installed in 2023 provides guaranteed power in an outage. Leave your vehicle parked and enjoy your relaxing short walk to many of the downtown's fine restaurants and the famous Roxy Th (id:35492)
RE/MAX All-Stars Realty Inc.
55 Teskey Crescent
Hamilton, Ontario
Stunning, Brand New, 2792 SF Executive Home. 9' ceilings and 8' doors on main level. Open concept design includes all brand new appliances, upgraded hardwood flooring and light fixtures, spacious floor plan, including butler's pantry, perfect home for entertaining. Luxurious Primary Bedroom with 9' Cove ceiling and 5 piece bathroom and walk-in closet. (id:35492)
Sutton Group Innovative Realty Inc.
2016 Cameron Lott Crescent
Oshawa, Ontario
Welcome to this bright and spacious freehold townhome, a fabulous opportunity for new families. Close to Schools, shopping, entertainment, trails, transit, the 407, 412, 401, a brand new community park, and much more! Practical with spacious floor planning, the rooms contain an array of natural light filtering on both levels, boasting 1750 sq ft of living space with 3BR+3Baths. An inviting floor plan, embrace the elegance of 9ft ceilings on the main floor. The white kitchen cabinetry offers plenty of storage to organize all your kitchen essentials. Walk out to the deck from the dining room. Bright and open concept Family room, Dining room, and Kitchen. The Living Room can easily be transformed to function as a home office. Upstairs you will find a spacious primary bedroom with w/I closet & 4pc ensuite and convenient upper level laundry Room **** EXTRAS **** All Elf's, All Window Coverings, Fridges, Stove, Dishwasher, Washer, and Dryer (id:35492)
Century 21 Percy Fulton Ltd.
302 - 21 Earl Street
Toronto, Ontario
Step into this stunning 1+1 bed, 2 bath condo loft in the heart of downtown Toronto. Boasting soaring 16-foot ceilings and expansive windows, this home is flooded with natural light, creating an airy and inviting ambiance. The open-concept kitchen, dining, and living area is perfect for entertaining, complemented by a cozy gas fireplace. The spacious main bedroom overlooks the entire home and features a walk-in closet, providing both comfort and style. Additional highlights include ensuite laundry and a versatile den for your work-from-home or guest needs. Located in a highly desirable neighborhood, you'll be steps away from entertainment, shopping, bars, restaurants, and parks. Don't miss this unique urban retreat! (id:35492)
RE/MAX Hallmark Realty Ltd.
107 - 717 Eglinton Avenue W
Toronto, Ontario
Sought After Forest Hill Art Deco Building The Crofton, Stunning 1 Bedroom, W/ Approximately 798Sqft of Living Space W/ Huge Terrace. Hardwood Floors, Southeast Exposure, Modern Contemporary Kitchen, W/ Miele Cooktop Dishwasher, Convection Oven and Maytag S/S Fridge, W/ Passthrough to Dinning Room, Concrete Countertops and Marmoleum Floor W/ Walkout to Terrace, 4pc Bathroom, Spacious Bedroom With 2x Closets, 2x Window A/C Units Bedroom & Living Room. All Utilities are included, New Fibre Optic internet & Cable, New Electrical , Plumbing, Windows For The Entire Building, Redone Building Envelope, And Plans For The Front Facade. The Crofton Is Steps Away from Restaurants, TTC, Dry Cleaning, Nail Salons, Grocery Store, Starbucks And The New LRT. Call Today To Book A Showing! **** EXTRAS **** S/S Fridge, Miele Cooktop, Miele Built-In Conv Oven, Miele D/W, (All Appls AS-IS) Parking Spot Avail/Rent Thru Bldg. Maint Incl Taxes, All Util, Fibre Optic Internet/cable, New Elect/ Plumbing/ Win for entire building, Redone Bldg Envelope. (id:35492)
RE/MAX Hallmark Realty Ltd.
107 - 107 Bagot Street
Guelph, Ontario
Welcome to Your Perfectly Charming Home Sweet Home! This cozy, main-floor condo offers the ideal opportunity for first-time buyers, downsizers, or investors to step into the housing market. With 1 bedroom and 1 bathroom, this unit is perfectly sized to call your own. Step inside and be greeted by a bright, updated space that's truly move-in ready, no renovations required! The kitchen, originally updated in 2018, features stainless-steel appliances replaced in 2023. Other thoughtful upgrades include new flooring, modern lighting, a stacking laundry unit, and a brand-new heating/cooling system installed in October 2024. The open layout makes it effortless to furnish and personalize, while the polished finishes create a welcoming, contemporary feel. Looking for a peaceful retreat? You'll fall in love with the private patio that backs directly onto lush summer trees. In the warmer months, this serene outdoor space is perfect for enjoying your morning coffee, relaxing with a good book, or unwinding after a long day. Worried about costs? No need! The affordable condo fees include water, making budgeting stress-free. Plus, the main-floor location means no stairs or elevators to contend with, offering convenience and ease at every turn. Whether you're seeking your first home, a low-maintenance investment property, or a smart downsizing option, this condo ticks all the boxes. (id:35492)
Keller Williams Home Group Realty
3096 Orion Boulevard
Orillia, Ontario
Top 5 Reasons You Will Love This Home: 1) Step into this beautifully finished 5 year old ""Royal Amber"" home, boasting an impressive 4,074 square feet of total living space with thoughtfully designed features throughout 2) Ideally situated in West Orillia with easy convenience to shopping, restaurants, entertainment, and just minutes from downtown with access to all the benefits of life on Lake Couchiching 3) Impressive main level dazzling with 9' ceilings, a striking cathedral entrance, hardwood and oversized ceramic flooring underfoot, and a stunning kitchen featuring Caesarstone countertops and a custom backsplash, a true chefs dream 4) Upper level hosting four generously sized bedrooms and three luxurious ensuite bathrooms, including a primary suite highlighting a glass shower and two closets, along with a convenient upper level laundry room 5) Every detail has been crafted for a premium living experience, including a fully finished lower level with a walkout, an additional bedroom, and a full bathroom, and the added benefit of a double garage with 60 square feet of storage, completing this exceptional home. 4,074 fin.sq.ft. Age 6. Visit our website for more detailed information. *Please note some images have been virtually staged to show the potential of the home. (id:35492)
Faris Team Real Estate Brokerage
41 - 4 Pioneer Lane
Niagara-On-The-Lake, Ontario
Nestled in the picturesque Niagara-on-the-Lake wine country, this beautifully updated 3-bedroom, 3-bathroom bungalow townhome offers comfort and style in a prime location. Built by Grey Forest Homes, it features 1,347 sq. ft. of main-floor living, plus a fully finished lower level, giving you nearly 2,800 sq. ft. of space to enjoy.The main floor has an open-concept layout with a modern kitchen featuring quartz countertops and stainless steel appliances. The living area is warm and inviting, with a gas fireplace and engineered hardwood floors throughout. There are two bedrooms on the main level, including a primary suite with a walk-in closet and an updated ensuite bathroom (2024).The finished lower level is perfect for entertaining or relaxing, with a spacious rec room, an electric fireplace, a wet bar, a third bedroom, and a large bathroom. The built-in surround sound adds a great touch for movie nights or watching the game.Step outside to enjoy the oversized deck, interlocking patio, and beautifully landscaped yard, all completed by the current owner. Living here means low maintenance, as the condo board takes care of lawn care, snow removal, and even grass watering. Recent updates include new carpet on the stairs and lower-level bedroom (2024) and a new dishwasher (2024).This home is the perfect blend of comfort, convenience, and location. Schedule a showing today and see why its a great place to call home! (id:35492)
Exp Realty
2207 - 3600 Brian Coburn Boulevard
Ottawa, Ontario
Experience modern living at its finest with The Arise model by Mattamy Homes. This brand new 626 sqft condo features a spacious 1bed + den/1 bath layout. The kitchen boasts stunning quartz countertops and a stylish backsplash, creating a sleek and functional cooking space. Enjoy the elegance of luxury vinyl planks that flow seamlessly throughout the home complemented by smooth 9' ceilings that enhance the open feel. Step out onto your private balcony off the living room, perfect for relaxing and enjoying the view. Nestled in a prime location this apartment offers easy access to the great outdoors with nearby Henri-Rocque Park, Vista Park and the Orleans Hydro Corridor trail. For sports enthusiasts, the Ray Friel Recreation Complex and Francois Dupuis Recreation Centre are just a short drive away. Walk to shopping and restaurants. Convenience is at your doorstep with planned neighbourhood retail spaces on the main floor and easy access to transit. No condo fees for two years! (id:35492)
Exp Realty
2311 - 3600 Brian Coburn Boulevard
Ottawa, Ontario
Experience modern living at its finest with The Begin model by Mattamy Homes. This brand new 539 sqft apartment features a spacious 1 bed plus den layout. The kitchen boasts stunning quartz countertops and a stylish backsplash, creating a sleek and functional cooking space. Enjoy the elegance of luxury vinyl planks that flow seamlessly throughout the home complemented by smooth 9' ceilings that enhance the open feel. Step out onto your private balcony off the living room, perfect for relaxing and enjoying the view. Nestled in a prime location this apartment offers easy access to the great outdoors with nearby Henri-Rocque Park, Vista Park and the Orleans Hydro Corridor trail. For sports enthusiasts, the Ray Friel Recreation Complex and Francois Dupuis Recreation Centre are just a short drive away. Walk to shopping and restaurants. Convenience is at your doorstep with planned neighbourhood retail spaces on the main floor and easy access to transit. No condo fees for two years! (id:35492)
Exp Realty
939 Mishi
Ottawa, Ontario
Be the first to live in this brand new 2Bed/2Bath stacked home in Wateridge's master planned community, steps from the Ottawa River and a quick drive to downtown. This community is filled with parks, trails and amazing amenities. The Britannia unit has a bright, sun filled open floor plan featuring 9 ceilings on both levels. The main level features laminate flooring throughout and an upgraded floor plan which includes a powder room. The kitchen boasts modern white cabinets, quartz countertops, backsplash and a breakfast bar overlooking the living and dining room. Lower level with two spacious bedrooms, plenty of closet space. Full bath features quartz countertops and undermount sinks. One outdoor parking space is included. Three appliance voucher included. Free Rogers Ignite Internet for one year. Colour Package and Floor plans attached. Interim occupancy fees will be covered by the builder! (id:35492)
Exp Realty
722 Mishi
Ottawa, Ontario
Be the first to live in this brand new 2Bed/2Bath stacked home in Wateridge's master planned community, steps from the Ottawa River and a quick drive to downtown. This community is filled with parks, trails and amazing amenities. The Britannia END unit has a bright, sun filled open floor plan with lots of windows and extra light, featuring 9' ceilings on both levels. The main level features laminate flooring throughout and an upgraded floor plan which includes a powder room. The kitchen boasts modern, white cabinets, quartz countertops, backsplash and a breakfast bar overlooking the living and dining room. Lower level with two spacious bedrooms, plenty of closet space. Full bath features quartz countertops and undermount sinks. One outdoor parking space is included. Floor plans and colour package attached. Interim occupancy fees will be covered by the builder! (id:35492)
Exp Realty
2706 - 195 Besserer Street
Ottawa, Ontario
Experience the pinnacle of urban living in this stunning 2-bedroom, 2-bathroom penthouse, perfectly located in the heart of the nation's capital. The thoughtfully designed layout is ideal for entertaining, seamlessly blending open-concept living, dining, and kitchen areas. Expansive windows throughout the unit, fitted with controlled blinds, flood the space with natural light, creating a warm and inviting atmosphere. The chefs kitchen is a true showpiece, featuring high-end custom finishes, quartz waterfall countertops, and ample cabinetry. Step outside onto the expansive 316 sq ft terrace, where panoramic views provide a spectacular backdrop for gatherings with family and friends. Enjoy front-row seats to the Canada Day fireworks, making every celebration extraordinary! Building amenities include a gym, sauna, indoor pool, lounges, and 24-hour concierge service. The unit also offers two parking spaces and a spacious storage locker for added convenience. (id:35492)
RE/MAX Hallmark Realty Group
392 Country Street
Mississippi Mills, Ontario
Welcome to 392 Country Street, a beautiful and meticulously maintained 3-bed, 1.5-bathroom split-level home nestled in the heart of Almonte. Step into the bright and open-concept living area, where a cozy gas fireplace creates an inviting atmosphere. The updated kitchen boasts modern finishes and flows effortlessly into the sunroom, perfect for savouring your morning coffee while overlooking the tranquil backyard. Outside, your private oasis awaits with a fully fenced yard, serene pond, hot tub, and a spacious deck ideal for relaxation or entertaining. The finished sun filled lower level offers additional living space, complete with custom built-in shelving for extra storage. Every inch of this home has been carefully maintained, ensuring both comfort and style. Located just minutes from downtown Almonte, parks, schools, and local amenities, this home offers the perfect balance of peaceful living and convenience. Dont miss your chance to own this beautiful property, schedule your showing today! List of updates: updated electrical panel 2011; electric car charger 2023; enlarged front entrance 2013; front landscaping 2013; paint 2023; kitchen updated 2019; main bath tile 2020; windows 2022; fence 2023; pond/garden 2024. New water heater in hot tub Oct 2024. Main bathroom LVP flooring Oct 2024., New furnace Dec 2024. New Hot Water Tank Dec 2024, New electric stove Dec 2024, New battery in fireplace starter Dec 2024. 24 hour irrevocable on all offers (id:35492)
RE/MAX Affiliates Realty Ltd.
40 - 2100 Denview Avenue
London, Ontario
Welcome to 2100 Denview Ave.,Unit 40, in prestigious North London, located in Foxfield Chase. This end unit condo has front courtyard area adjacent to a beautiful treed green space, great spot to enjoy your morning coffee! This home is in pristine condition, two bedrooms, den, and three full bathrooms. This condo is an end unit, boasting lots of natural light, and is located in a quiet location of the complex. Private covered back deck to enjoy barbequing and relaxing. Private driveway, double car garage with battery backed up garage door opener. Location is close to schools, shopping and many restaurants. Book your showing today to view this move in ready unit!!! **** EXTRAS **** Broil King Gas BBW, Microwave. 24' TV in kitchen, and a chest freezer and workbench (id:35492)
Century 21 First Canadian Corp
1218 Johnson Street
Kingston, Ontario
Welcome to this beautifully remodeled raised bungalow, where contemporary design meets functionality. This stunning home has been meticulously updated with a brand-new custom kitchen and bathrooms, featuring striking tile layouts and modern finishes that ensure seamless, carpet-free living and easy maintenance. The main level boasts three spacious bedrooms and a stylishly appointed bathroom, complemented by new flooring, elegant pot lights, and fresh trim and doors throughout. The lower level is a versatile retreat, perfect as an in-law suite or additional space for older children. It includes three more bedrooms and a second well-designed bathroom. Outside, enjoy the serenity of mature fruit trees that add charm and privacy to your outdoor space. The property is ideally situated within walking distance to St. Lawrence College, Providence Care Hospital, and Lake Ontario Park. Plus, you're just a short drive from Queen's University, KGH, and downtown Kingston. This home offers the perfect blend of modern comforts and convenience, making it an excellent choice for families and individuals seeking both style and practicality. Don't miss the opportunity to make this exceptional property your new home! (id:35492)
RE/MAX Rise Executives
150 John Street
Stirling-Rawdon, Ontario
This stunning custom all-brick bungalow with a single car garage is an open-concept gem. The beautifully designed kitchen features an island with quartz countertops, making it perfect for entertaining or enjoying family meals. The primary bedroom boasts a spacious walk-in closet and an en-suite bathroom that includes a glass shower for a luxurious touch. The home offers two spacious bedrooms, two full bathrooms, with a rough-in for a third bathroom. A 3-pieceensuite complements the primary bedroom, while the main bathroom is a full 3-piece. The property is equipped with modern comforts such as air conditioning, hot water on demand, and a garage door opener with remotes. It also comes with a Tarion Warranty and a paved driveway.Situated just 15 minutes from Highway 401, Belleville, and Trenton, and only 5 minutes from the Trent River, this home is in an ideal location. Residents can enjoy the convenience of walking to nearby shopping centers, dog parks, grocery stores, pharmacies, doctors' , banks,schools, and the scenic Heritage Trail. Take a drive over the picturesque Oak Hills, and discover a home that promises not to disappoint. (id:35492)
Royal LePage Proalliance Realty
30 Nassau Street
Oshawa, Ontario
Looking For A Home That Stands Out From The Crowd? This One-Of-A-Kind Gem Is Anything But Cookie-Cutter! Set On A Massive, 90' x 100' Lot, This Unique & Stylish Century Home Blends Old-World Charm With Sleek, Modern Finishes For A Space That's Truly Unforgettable! Step Into The Heart Of The Home - A Modern, Fully Renovated Open-Concept Kitchen That's Perfect For Foodies And Entertainers Alike. With Gleaming Quartz Countertops, A Breakfast Bar, And Stainless Steel Appliances, This Kitchen Was Designed For Those Who Love To Cook And Impress. The Spacious, Open-Concept Layout, Combined With Soaring Ceilings, Original Hardwood Floors, And Classic Trim Details, Gives The Main Floor A Vibe That's Both Trendy And Timeless. Love To Entertain? You're In Luck! The Backyard Is An Entertainer's Dream - A Private Oasis With A Huge Deck That's Ready For Your BBQs And Outdoor Parties. Plus, With Two Private Driveways And A Detached Double Garage (Adorned With A Seriously Cool Mural), Parking Will Never Be An Issue For You Or Your Guests. The Oversized Front Porch Is Perfect For Sipping Morning Coffee Or Enjoying A Quiet Evening, Watching The World Go By. With Over 1,900 Sq. Ft., This Home Offers Plenty Of Room To Grow Into. Four Bedrooms - Including A Highly Coveted Main-Floor Bedroom w/2Pc Ensuite Make This An Ideal Spot For Your Home Office/Studio, Multi-Generational Living Or Stylish Guest Suite! The Two Recently Renovated, Gorgeous Bathrooms Add A Touch Of Luxe To Everyday Life. The Large, Sun-Filled Living Areas Provide A Cozy & Inviting Atmosphere, Perfect For Relaxing Or Hanging Out With Friends. This Home Doesn't Just Look Good - It's Been Upgraded Where It Counts! With Updated Electrical, AC, Newer Windows (2018) & A Recently Updated Roof (2020), You Can Enjoy Peace Of Mind Knowing The Big Ticket Items Have Been Taken Care Of! A Rare Opportunity To Own A Character-Filled Home With All The Modern Conveniences. Don't Miss Out On This One - It's Calling Your Name! **** EXTRAS **** Convenient Location - Just Steps To Shopping, Dining & The Oshawa Centre! Quick Drive To Oshawa GO & 401 Make This Home Perfect For Commuters! (id:35492)
RE/MAX Hallmark First Group Realty Ltd.
30 Illingworth Lane
Ajax, Ontario
Dreams come true at this one of a kind luxury bungaloft . Backing onto ravine and creek this premium oversized lot provides a very private setting . Grand entrance to an open concept main floor with views of the staircase and 18 ft ceilings in the great room w gas fireplace . Main floor primary suite w walk in closet and full ensuite . Main floor powder room and oversized laundry / mudroom . Chef's kitchen with plenty of storage , built-ins and a large island for extra guests . Breakfast area provides a panoramic view of nature with high ceilings and a walk out to composite deck and garden . Loft retreat overlooks the main floor and breakfast area and leads to 2 more good sized bedrooms and another bath .Double car garage and an exterior of brick , stone and stucco . This is the dream home you've been waiting for . (id:35492)
RE/MAX Rouge River Realty Ltd.
5 Ottawa Street
Scugog, Ontario
In-law ready or teenage retreat! Completely renovated and remodeled in town Port Perry bungalow - Move in ready 3+1 bedrooms - walk to schools, shopping, Victorian Queen Street and Lake Scugog; bright and open floorplan with recessed lighting throughout; updated quality kitchen cabinetry, quartz countertops and island; living room with large window overlooking front yard; 3 season sunroom with walk out to yard; primary bedroom with new 3 pc bath; new 4 pc main floor bath; vinyl plank flooring through main floor. In-law potential with access from garage to lower level with separate entrance leading to a finished family room with vinyl plank flooring, fireplace, games room, bedroom , 3 piece bath, laundry room and cold cellar. Oversized single garage with lots of space for workbench, storage and of course the car; Spacious rear yard with garden shed for additional storage. Simply unpack and enjoy! **** EXTRAS **** updated 200 amp breaker electrical; roof shingles +/- 2019; gas furnace +/- 2018; updated central air and vinyl thermal windows; the garage floor is heated but it is currently disconnected. (id:35492)
RE/MAX All-Stars Realty Inc.
31 Blue Bay Lane
Fenelon Falls, Ontario
Introducing this stunning 2500 sq ft solid brick farm house, nestled on a picturesque 3-acre property with 34 feet of waterfront on the highly desirable Cameron Lake on the Trent Severn waterway. The charming residence offers a tranquil retreat with it's weed-free sandy wade in beach and private dock, providing the perfect setting to indulge in lakeside living. Step inside this fully renovated gem, where modern upgrades seamlessly blend with the farmhouse charm. The spacious interior boasts 5 bedrooms, 2 baths, providing ample space for family and guests. The newly updated eat-in kitchen is a culinary enthusiast's delight, featuring stainless steel appliances, stylish cabinetry and a functional layout that is both practical and aesthetically pleasing. The bathrooms have been tastefully upgraded, showcasing a clawfoot tub and separate shower, offering a luxurious escape. The highlight of the house is the expansive living, family room combo thats a true entertainers dream. With it's generous size, open concept and propane fireplace, this space creates a warm and inviting atmosphere for gatherings and memorable moments. Indulge in the multiple walk outs to several decks and a fully winterized wrap around porch that is drenched in natural sunlight with breathtaking views. The property also features a separate barn, which includes an oversized entertainment room where you can watch movies from the projector and screen, play video games or hang out by the custom raw edge wood bar. To top it of, the property welcomes you with custom iron gates that lead to the gardens and a well-maintained landscape, adding to the overall appeal and privacy of the property. This exceptional brick farm house offers a unique opportunity to embrace both the tranquility of lakeside living and the charm of a fully renovated farmhouse. Don't miss the chance to make this your dream home. Minutes from beautiful Fenelon Falls, shopping, restaurants, groceries and LCBO. (id:35492)
Royal LePage Signature Realty
33 Jarvis Street Unit# 21
Brantford, Ontario
Welcome to this executive townhome that perfectly blends style, functionality, and comfort! Nestled in the desirable Holmedale neighbourhood and steps to Grand River, walking trails, schools, shopping, highway access and more. This stunning home is perfect for professionals or couples looking for a modern turn-key living space. Featuring 2 bedrooms, 2.5 bathrooms, and your own private rooftop terrace!! Through the main entrance you have a large foyer with plenty of closet space and access to your attached garage. Step up to the main level where you have expansive living and dining spaces offering an ideal layout for hosting or relaxing, with large windows bringing in plenty of natural light. Luxury open concept kitchen that is perfect for culinary enthusiasts, stainless steel appliances, and a breakfast bar. The cozy balcony off the living room is great for bbqing dinner or reading a book steps from the kitchen! Stackable laundry and powder room complete the main level for your convenience. Upstairs has 2 bedrooms and 2 bathrooms with the primary bedroom having its own ensuite 4pc bathroom. The top level has a landing space where you can set up a desk for your home office or more storage space. Enjoy breathtaking views from the rooftop patio, ideal for entertaining guests or simply unwinding after a long day. This home is truly one to be seen! Don't miss your opportunity and book your appointment today! (id:35492)
Royal LePage Action Realty
350 Via Romano Boulevard
Vaughan, Ontario
Welcome to LUXURY detached home in the heart of prestigious Patterson. Rarely Offered Stunning Family Home boasts nearly 4000 Sq.Ft of living space, including a beautifully finished basement. Enjoy 10' ceiling on the main floor and gorgeous open-concept family room overlooking very private backyard. The freshly finished and tastefully upgraded basement features a separate entrance, offering additional flexibility and convenience. 6 Reasons You Will Love This Home: 1) Enjoy An Open Concept Kitchen With High-End Stainless Steel Appliances & Centre Island 2) Spacious Living Room With Gas Fireplace & Open Concept Design 3) Expansive Primary Bedroom Upgraded With 6Pc Ensuite Bathroom Plus Custom Luxurious Closet Room 4) Professionally Finished Basement with the Upgraded Bathroom and laundry area 5) High-end surround sound system with in-ceiling speakers throughout the house 6) Backyard Oasis With the Almost Completed Pool, perfect for relaxation and entertainment. **** EXTRAS **** High-End Stainless Steel Appliances, Custom curtains, High-end surround sound system with in-ceiling speakers, Central Vacuum. (id:35492)
RE/MAX One Realty
966 Monaghan Road
Peterborough, Ontario
Welcome to this captivating home that sits on a spacious corner lot, offering a unique blend of history and potential. Inside, you'll find high ceilings and large windows that fill every room with natural light, creating a warm and inviting atmosphere. With 5 bedrooms and 3 bathrooms, the generous layout provides ample space for comfortable living and entertaining. The expansive yard and separate entrance offer endless possibilities, whether for gardening, outdoor activities, or creating additional living space. Situated in a welcoming neighborhood, this home presents the perfect opportunity to craft your dream space while preserving its historic charm. Ideal for families or anyone seeking a property with both character and potential for growth! (id:35492)
Homelife/miracle Realty Ltd
647 Devonshire Avenue
Woodstock, Ontario
Welcome to 647 Devonshire Avenue, a spectacular located in a popular north end neighborhood and sits on a 226-foot-deep lot. The property boasts spectacular high-end finishes and exceptional craftsmanship. Losee Homes always exhibits innovative design and remarkable attention to detail. The exterior has durable board panels with natural stone accents and a 60-gauge PVD roof. Upon entering the home, you are met by an abundance of windows, as well as a huge dining area appropriate for a large family. The kitchen is ideal for cooking and entertainment. Quartz countertops, upper high-gloss white Euro cabinetry, and lower darker wood. The waterfall kitchen island has a deep double sink and seats at least four people. A walk-through butler's pantry off the kitchen features a wine cooler and further cabinetry. The family room boasts high ceilings, a 62 linear gas fireplace, a 60 TV, and built-in cabinets. Step outside via the main-level walkout to discover a gorgeous, stamped concrete-covered deck complete with pot lights, hydro for a potential hot tub, and a gas connection for a grill. The upper level is a magnificent refuge with a spacious principal bedroom retreat boasting a 5-star ensuite with a soaking tub, a walk-in shower with a rain head and wand, and separate basins. A large, covered patio off the primary suite has pot lights, two natural gas lines, hot and cold running water, and drainage. Ideally suited for an outdoor kitchen. The lower-level is bright and spacious, with 9-foot ceilings – fully equipped to function as an apartment or in-law suite with a separate private entrance. This level features in-floor heating, a huge kitchen with quartz countertops, dining area and entertainment space, a large bedroom, and an office or den. The double-car garage is equipped with insulation, in-floor water heating, and 200-amp service. Don't pass up the opportunity to own this stunning property and enjoy unparalleled luxury living. (id:35492)
Makey Real Estate Inc.
26 Lowes Hill Circle
Caledon, Ontario
Gorgeous 3 Bedroom + Den back to back Semi by Green Park in the Prestigious Caledon Lotus Points Community located minutes away from Highways 10, 410, and 407. The Den could be used as a Home Office or as an Additional Bedroom. 9 ft Ceilings in the Main and Second Floor, Double Door Entry, Family size Kitchen with Large Island and S/S Appliances. Walk out to the Covered Terrace. Three Large Bedrooms and the Primary Bedroom with an Ensuite and Walk-In Closet. Unfinished Basement for the Future Recreation Room or Additional Living Area, within Walking distance to Schools, Parks, Community Center, and Plaza (With Daycare, Grocery, and Restaurants). Easy Access to Public Transit. (id:35492)
Reon Homes Realty Inc.
42 Mallard Crescent
Brampton, Ontario
Beautiful 3 + 2 bedroom, 2 bath, all brick, semi detached bungalow with separate side entrance on a premium 43' X 105' lot in desirable ""M"" section ! Upper levels feature three bedrooms, combined living room / dining room, parquet hardwood floors and large eat - in kitchen. Lower level features a separate side entrance, 2 bedrooms, 3-pc bath, large rec room with gas fireplace, above grade windows and 2nd kitchen. Vinyl windows, upgraded furnace, newer central air and sunroom / mud room addition behind the garage. Private fenced yard with side patio, garden shed and oversized 4+ car driveway **** EXTRAS **** Walking distance to shopping, schools, Trinity Common mall, the Hospital and Professor's Lake ! Being sold by the original owners, Mostly original decor inside and is priced accordingly. (id:35492)
RE/MAX Realty Services Inc.
1208 - 1410 Dupont Street
Toronto, Ontario
Homeownership or Investment Awaits at Fuse Condos! First-time buyers and savvy investors: your opportunity is here! Located in Toronto's vibrant Junction Triangle, this one-bedroom suite is the perfect entry into homeownership or a smart addition to your portfolio. Enjoy modern finishes, a functional layout, and a west-facing balcony offering stunning sunsets. Fuse Condos combines style with unmatched convenience. With underground access to Food Basics and Shoppers Drug Mart means winter shopping is a breeze. The building offers premium amenities, including a fitness centre, yoga studio, theatre, party room, terrace, and 24/7 concierge services. Steps from trendy restaurants, cafes, parks, and trails, this location is a commuter's dream. A 4-minute bus ride takes you to Lansdowne Station, with quick access to the Gardiner Expressway, Highway 401, and the upcoming GO Transit stop at Lansdowne & Bloor. Whether starting your homeownership journey or expanding your investments, this is an opportunity you dont want to miss! **** EXTRAS **** All S/S Appl, light fixt, clothes washer and dryer & window cov. (Popcorn ceilings removed, freshly painted, new quart countertop, sink, and kitchen taps, soft close hinges in kitchen, new washer/dryer, stove, fridge, stove & hood fan/m/w (id:35492)
Real Broker Ontario Ltd.
25 Thicketwood Avenue
Barrie, Ontario
EXCEPTIONAL RAISED BUNGALOW IN PAINSWICK NEIGHBOURHOOD, OFFERING STYLE, FUNCTIONALITY & MODERN UPDATES! Ideally located in the desirable Painswick neighbourhood, this WHEELCHAIR ACCESSIBLE home is just steps from Shalom Park with its basketball court and playground, and conveniently close to the Barrie South GO Station, shopping, dining, a library, schools, and highway access. Inside, this turnkey property features hardwood floors throughout the main level, paired with a spacious open-concept layout that’s perfect for everyday living. The beautifully designed kitchen boasts abundant wood-toned cabinetry, including pantry storage and a built-in display, complemented by tile flooring, quartz counters, a tiled backsplash, and high-end KitchenAid appliances. Sliding doors lead you to the large deck overlooking a charming fenced backyard complete with a shed and raised garden beds. This home is fully wheelchair accessible, offering a specially designed main floor layout and bathroom, a lift at the front door, and a wheelchair lift to the garage mezzanine. The primary bedroom is served by a 4-piece ensuite for added comfort and convenience. The fully finished basement adds even more functionality with a full bathroom, bedroom, and additional living space, making it ideal for guests or extended family. Additional highlights include a two-car garage with newer doors and app-controlled openers, an inground sprinkler system controllable via computer or phone, and a newer backup generator for added peace of mind. Recently installed triple pane windows and doors on the main floor, ensure energy efficiency and comfort year-round. This is an exceptional opportunity to own a home that combines thoughtful accessibility features, modern updates, and a fantastic location. Don't miss your chance to make this property your own #HomeToStay! (id:35492)
RE/MAX Hallmark Peggy Hill Group Realty Brokerage
411768 Southgate Sideroad 41
Southgate, Ontario
Looking for a show stopper of a country getaway, then look no further. This home located just outside of Holstein has seen extensive renovations over the last few years and is ready for a new family to enjoy the tranquility it offers. As you enter the property you will feel part of nature with the soaring maple bush which surrounds the home giving it complete privacy. The inside has had a total makeover in Kitchen, Bathrooms, Flooring, Bedrooms, Windows, Doors, Mechanicals and more. The family room near the front foyer is a great spot to relax, entertain and watch kids/pets in the rear fenced yard from the large picture windows. Head into the custom kitchen with functional wood airtight stove. Next you will enter the real showstopper. The great room with cathedral ceilings with sliding glass doors to the wrap around deck and pool are accented with a wood beam and propane fireplace. Great for entertaining guests and family year round. To round out the main floor there are 2 large bedrooms, a 3pc bath and a pantry which is just off the kitchen. Head upstairs and you will find a custom tiled shower in the 3pc bathroom with heated floors. There is a large 3rd bedroom that overlooks the great room. Enter the primary suite with sitting area and the biggest walk in closet you can think of with custom organizers. Head outside you will love the detached garage which has a wrap around enclosed lean-to as well as a loft area on the second floor for storage. The deck surrounding the home features a fenced in area, a hot tub area as well as a sitting area next to the above ground pool. This home must be seen to truly capture the country yet luxury feel and privacy it has to offer. Contact your REALTOR today to view this beautiful home and to get the complete features list. (id:35492)
Coldwell Banker Win Realty
46 - 341 Military Trail
Toronto, Ontario
Totally Renovated Top to Bottom * 2-Storey 3 Bedroom Condo Townhouse in Desirable Location * Updated Kitchen with Quartz Counters * New Floors * New Appliances * No Houses Behind * Plenty of Visitor Parking * Finished Basement with Recreation Room * Close to Hwy 401, Parks, Schools, Shops, Restaurants and more. Maintenance Fees include outside maintenance and snow removal * Gas boiler with radiators and ductless air conditioning. (id:35492)
Century 21 Percy Fulton Ltd.
98 Stiefelmeyer Crescent
Baden, Ontario
Stylish 3 bedroom 2 bathroom home with a finished basement and great country views. Enjoy an open living room with new fireplace and dining area overlooking a great kitchen that also features a breakfast bar. Nice sized windows and sliding patio doors invite you into your private backyard on a deep lot. Upstairs features a large primary bedroom and two more great sized rooms that are perfect for kids or a home office. A huge fully finished downstairs rec room is perfect for entertaining friends and family or a quiet at home movie night. Outside features a steel roof, double wide driveway, a raised deck with steps down to a patio, and a shed perfect for storage. Basement has a rough in bath. (id:35492)
RE/MAX Twin City Realty Inc.





