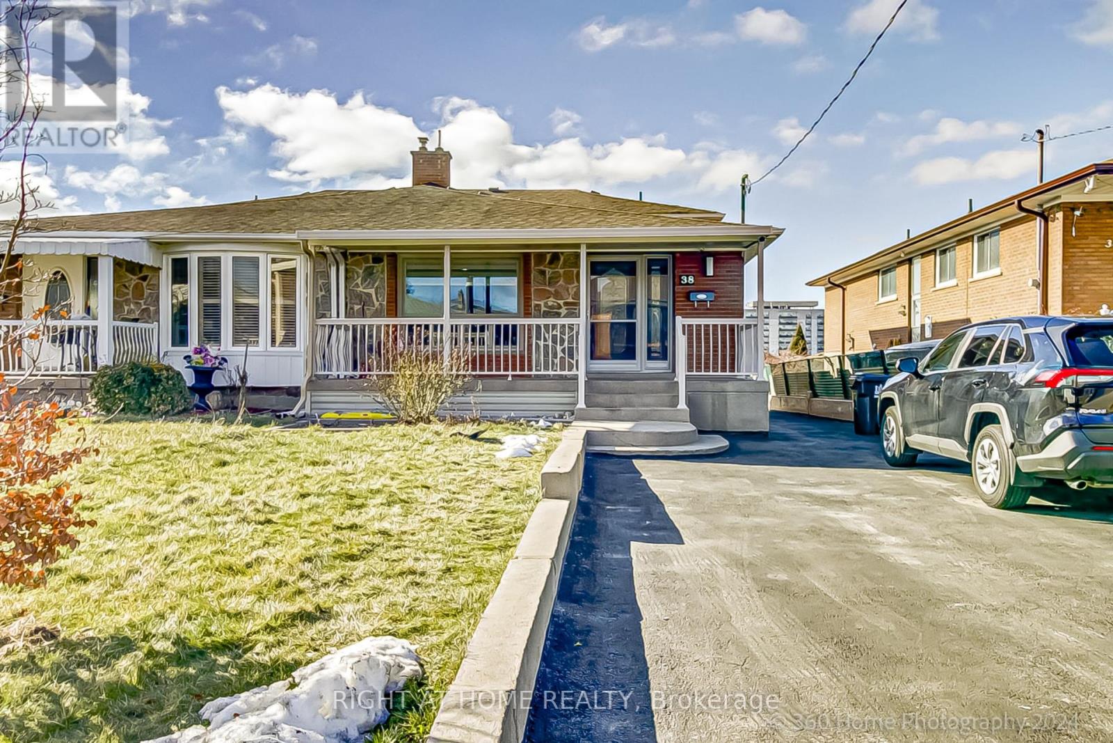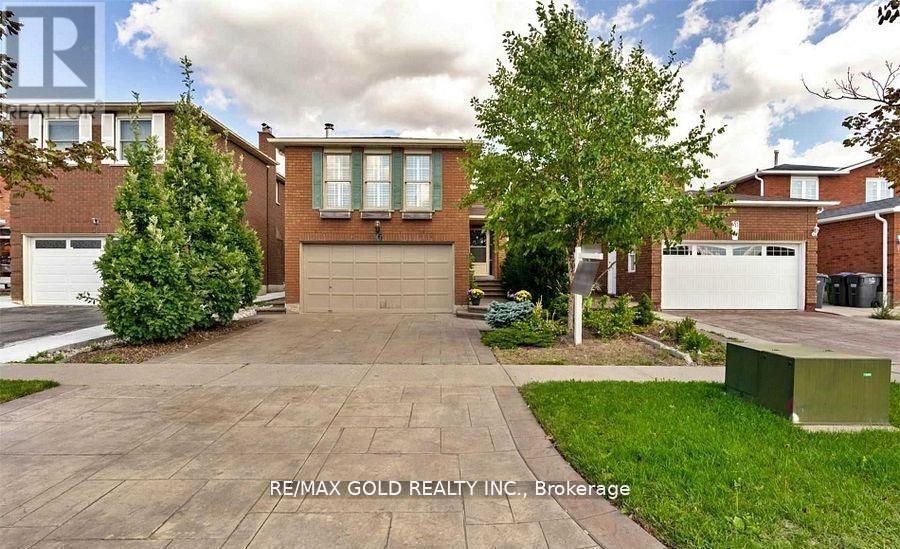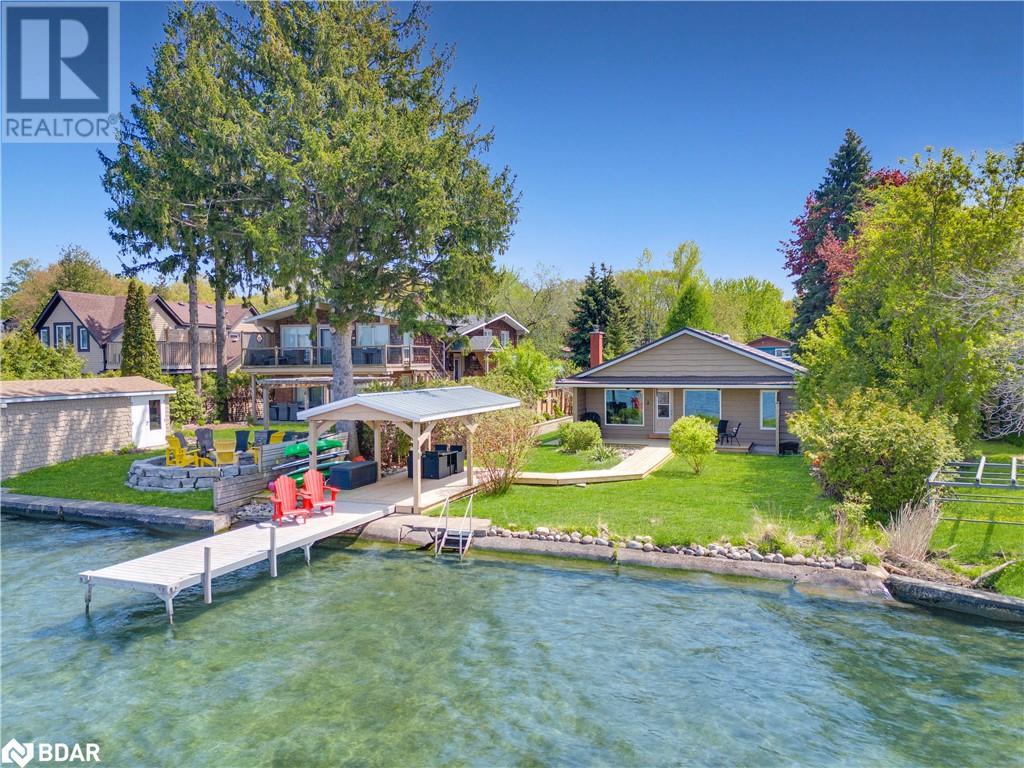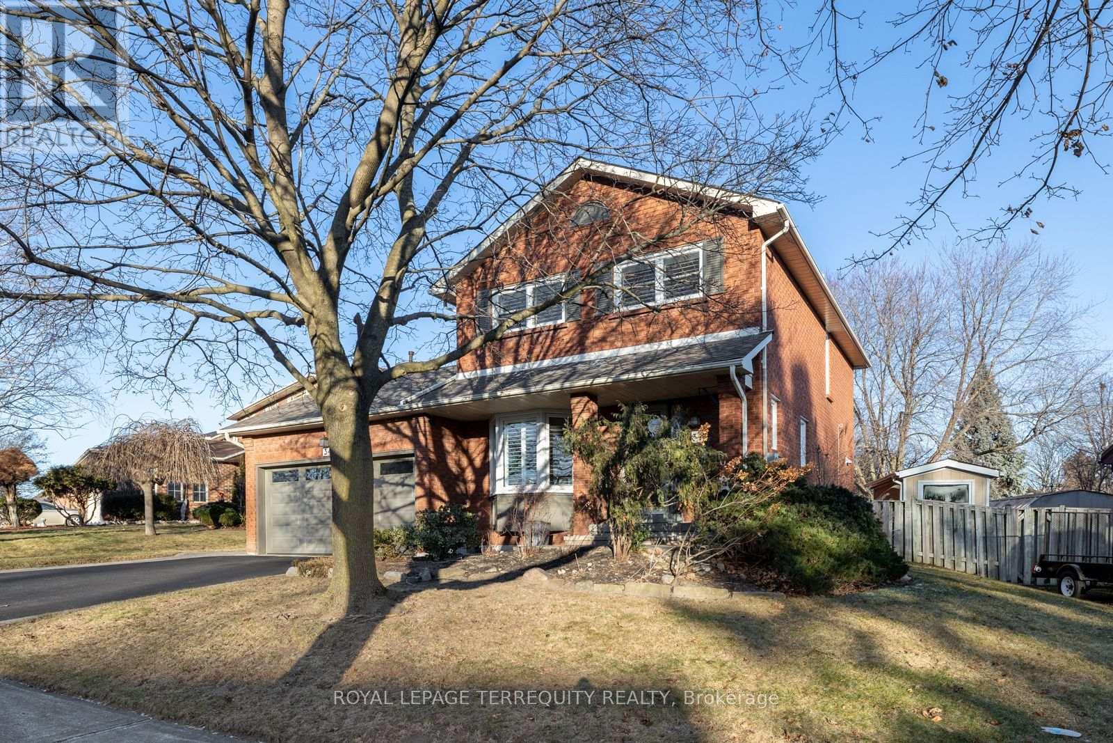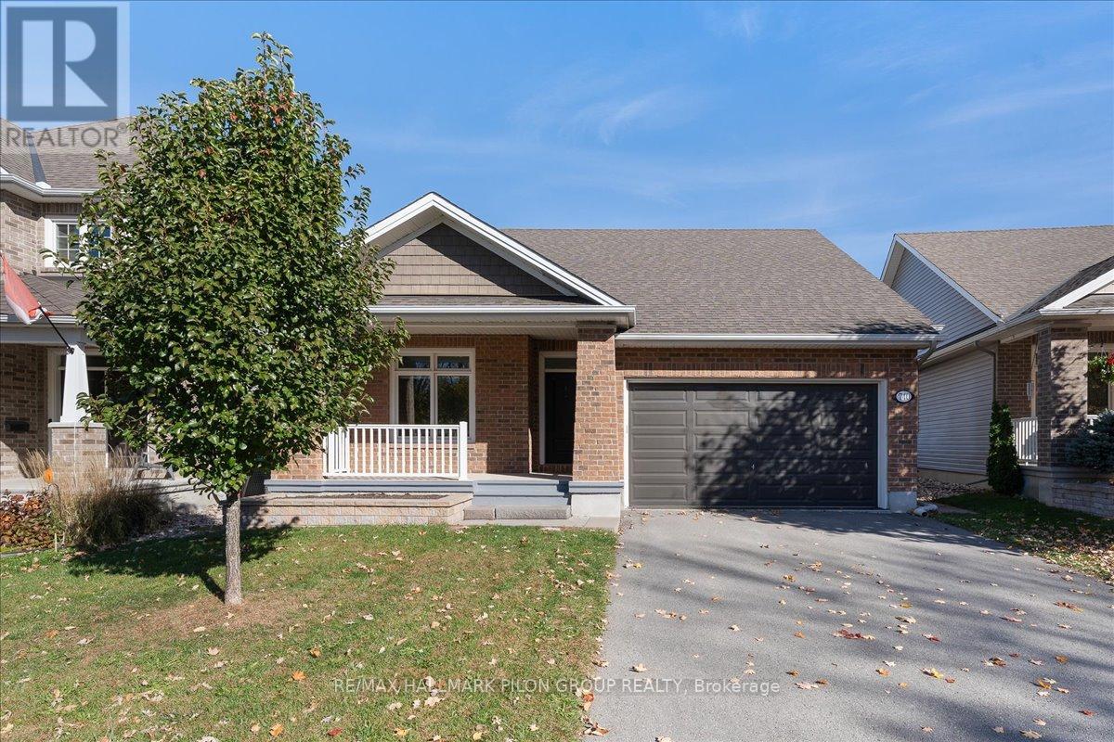35 Rue Des Pins
Dubrevilville, Ontario
Tremendous opportunity in the booming gold mine community of Dubreuilville! This home is equipped with three self-contained units. The upper level is a gorgeous 1 bed, 1 bath with an open kitchen, dining, living area and double sized primary bedroom. The lower level has a 3 bed, 1 bath apartment and a bachelor suite. Live in one unit and rent the others, or easily convert back to a spectacular single family dwelling. (id:35492)
Century 21 Choice Realty Inc.
52 Buffridge Trail
Brampton, Ontario
3 bedroom layout converted to 2 bedroom with main floor laundry. With an open-concept living & dining area, spacious & bright. Renovated, modern kitchen, equipped with quartz countertops, mosaic backsplash & upgraded appliances, including a fridge with ice/water dispenser. Extra pantry space & a dedicated coffee bar make this kitchen both functional & stylish. Breakfast area walks out to a private deck, with an Arctic Foxhunt tub, an awning for shade, & gas BBQ hookup, creating an inviting outdoor retreat. Originally configured as 3 bedrooms on the main, the 3rd bedroom was thoughtfully converted into a main-floor laundry room, however, it can easily be reverted to a bedroom if needed. The spacious primary bedroom features a large walk-in closet with a window & an updated Ensuite bathroom. The Ensuite is tastefully designed with double sinks, a frameless walk-in shower, heated floors. The main floor's 4-piece bathroom has also been tastefully renovated. (id:35492)
RE/MAX Realty Services Inc
430 Brunswick Street
Hamilton, Ontario
Welcome to 430 Brunswick Street, a charming bungalow - on a 30 x 100 foot lot - in Hamilton’s sought-after McQuesten neighbourhood. Flooded with natural light, this beautifully updated home features brand-new flooring throughout, two spacious bedrooms, and a fully renovated 3-piece bathroom. The living room offers a bright, airy feel with a large window, while the upgraded kitchen boasts modern cabinetry, a stylish tile backsplash, quartz countertops, and stainless-steel appliances (renovations 2022). The spacious unfinished basement is a blank canvas, ready for your creative vision—whether you need a rec room, home office, or extra bedroom. Recent updates included new flooring, a revamped bathroom, a refreshed kitchen, and a full interior repaint, this home is move-in ready. Located close to local restaurants, shops, and major highways, making commuting and enjoying local amenities is a breeze. Don’t miss your chance to own this beautifully upgraded bungalow - perfect for first time buyers! (id:35492)
Keller Williams Edge Realty
7 Millcroft Drive
Norfolk, Ontario
Beautifully Maintained South-Facing Freehold Bungalow/Townhome in Simcoe. This move in ready home offers 2 + 2 Bedrooms and 2 Bathrooms, providing an abundance of family -friendly livingspace.The main floor features an open- concept layout with a Kitchen, Dining room & Living room enhanced by hardwood floors and a large bright radius front window. The eat-in Kitchen includes a walkout to a spacious deck and backyard, perfect for outdoor living. Completing the main level are two Bedrooms and a 4pc Bathroom and convenient Garage access. The cozy, fully finished Basement offers even more living space with a large Family room, two generously sized Bedrooms, a modern 3pc Bathroom with glass shower, and a separate finished Laundry room. The Furnace room also houses a Water Softener and Filteration System and ample storage space. Backyard access also thru garage.Ideally located near Schools, Parks and Shopping, this home blends comfort, style, and convenience. MAKE THIS YOUR NEW HOME ! **** EXTRAS **** Alarm System, Garage Door with Remote, Air Exchanger, Water Softener and Filter System, Touchless Kitchen Tap HVAC(2021), Roof(2017) (id:35492)
Century 21 Millennium Inc.
66 Fieldstream Chase
Bracebridge, Ontario
Discover this remarkable 4 bedroom, 2 storey home located in picturesque Bracebridge, perfectly situated in the heart of Muskoka. Built in 2018, this residence offers modern living combined with the tranquility of nature, making it an ideal choice for families. As you enter, you'll appreciate the spacious open layout bathed in natural light. The inviting living area features a custom gas fireplace, providing a cozy ambiance for family gatherings. The gourmet kitchen boasts modern finishes and ample storage, seamlessly flowing into the dining and living space perfect for entertaining. This home offers the convenience of main floor laundry, along with an attached two-car garage, offering both functionality and ease. Step outside to your private oasis, where the backyard backs onto environmentally protected green space, ensuring tranquility and privacy. Enjoy nature walks or outdoor activities right at your doorstep. With numerous upgrades throughout, this home blends comfort with modern amenities, making it a wonderful place for creating lasting family memories. Dont miss out on this fantastic opportunity schedule your private showing today! **** EXTRAS **** Backs onto environmentally protected green space! (id:35492)
Keller Williams Experience Realty
38 Whitbread Crescent
Toronto, Ontario
Great Opportunity To Own A Beautiful Renovated Semi-Detached Home In Quiet Neighbourhood. Surrounded By Schools, Shopping, Parks, Church ... Hardwood Floor On Mainfloor and Open Concept Kitchen With Quartz Countertop And Full Backsplash, S/S Appliances With Big Island For Dining Entertain. Large Windows With Ton Of Natural Lights And Excellent Layout. 2 Rooms On Upper Level With Hardwood Floor. 2 Rooms On Lower Level With High Quality Laminate And Walk Out To The Backyard. Potential Income In The Bsmt With 2 Bedrooms And Kitchen With Separate Entrance. Lot Of $$$ For Renovation. Windows (2022), Furnace And A/C (2022). Private Backyard With Interlock. Close To All Amenities. Easy Access To Hwy 400, 401 ... A Must See! (id:35492)
Right At Home Realty
1586 Severn Drive
Milton, Ontario
Charming 4-bedroom detached home in the desirable Bowes Community, built by Mattamy with a stone and stucco exterior and Energy Star certification. The upstairs has three full bathrooms, including two ensuites. The spacious open layout includes a modern kitchen with soft-close cabinets, quartz countertops, a large island, and high-quality stainless-steel appliances. The bathrooms offer custom cabinets, glass enclosures, and upgraded tiles. The main floor features engineered hardwood, custom paint, and stylish lighting. There's laundry conveniently located on the bedroom level, and a separate entrance to the basement provides options for a recreation room or a two-bedroom apartment. **** EXTRAS **** Over $100K invested in premium upgrades! Situated in a prime location within a newer subdivision, just minutes from top schools, the hospital, shopping, dining, golf courses, and more. (id:35492)
Executive Homes Realty Inc.
99 River Road
Brampton, Ontario
Nestled in a private cul-de-sac, this picturesque cottage-style bungalow offers a rarely available prime ravine lot that combines the tranquility of country living W/conveniences of city life. Situated in the heart of the city, the property boasts a stunning private oasis W/views of the serene Credit River, yet remains close to all amenities & hwy's. The home welcomes you W/charming bay windows that showcase breathtaking views, complemented by hardwood floors in the living &dining. Kitchen recently updated W/laminate floors, white cabinets, modern LG S/S appliances, & a stylish backsplash. Additionally a convenient side entry door from the carport. The walk-out basement features a 3-pc bathroom & above grade bay window. Outside, the property is an entertainers dream W/a gazebo, brand-new deck, shed, & a staircase that descends to the second level of the backyard. Here, a hike path leads to a cozy riverside sitting area equipped W/fire pit& 3 deck chairs to relax by river. **** EXTRAS **** Includes drawings to remove the existing garage, build a retaining wall & construct a new structure. A/C & furnace are owned & only 3 years old. HWT is owned & 5 years old. Roof is 7 years old (id:35492)
Royal LePage Meadowtowne Realty
36 Windmill Boulevard
Brampton, Ontario
This large, well-laid-out home, backing onto a park, is perfectly situated within walking distance to Sheridan College, shopping, transportation, and schools! Featuring a beautiful patterned concrete driveway, walkway, and patio, this home boasts a large eat-in kitchen and a combined L-shaped living and dining room with a walk-out to the patio. It include main floor laundry, a 2-piece washroom, and a side entrance. The huge family room over the garage includes a wood-burning fireplace. Additionally, it features a legally finished basement, enhancing its value and appeal. This property is an excellent investment opportunity with currently strong rental potential, generating a total monthly rent of $5300 ( $3400-Upper + $1900-Basement ) . **** EXTRAS **** LEGAL BASEMENT WITH SEPERATE ENTRANCE (id:35492)
RE/MAX Gold Realty Inc.
1704 - 2230 Lake Shore Boulevard W
Toronto, Ontario
Welcome to this stunning 2-bedroom, 2-bathroom corner unit, bathed in natural light. This home has been extensively renovated to blend style and functionality seamlessly. Enjoy the sleek, smooth ceilings no popcorn ceiling here! enhanced by elegant new light fixtures. The modern vinyl flooring (say goodbye to carpet!) perfectly complements the open-concept layout. The kitchen is a chef's dream with its contemporary white cabinetry and brand-new appliances. The spacious island, now with an added electrical outlet, makes cooking and entertaining a breeze. Be sure to check out the Feature Sheet & Upgrades to see all the details that make this unit a must-see! Status Certificate Available Upon Request. **** EXTRAS **** Pride Of Ownership! Renovated with Beautiful Vinyl Flooring and Modern Baseboard. No Popcorn Ceiling! Beautifully Painted Kitchen and Bathroom Cabinets. Too Many Upgrades to List. Please Check Feature Sheet! Move In Ready! (id:35492)
Royal LePage Signature Realty
204 - 8 Fead Street
Orangeville, Ontario
Exceptional location at the Bromount close to downtown Orangeville. This 2-bedroom corner unit on the 2nd floor has an eat-in kitchen with large window overlooking Fead St. Spacious L-shaped living room/dining room with walk out to a private balcony facing east towards First St, offering lots of natural light with large sliding glass door. The two bedrooms have lots of closet space and large windows. Three-piece bathroom with walk-in shower. The building is well-maintained with secure entry, inviting common areas, event room, underground parking and secure storage locker. The parking space for this unit is right by the building entry door, so very convenient. Walkable distance to downtown shops, restaurants, theater and library. **** EXTRAS **** 1 Underground Parking Spot (Incl) Bell Tv and Internet (id:35492)
Royal LePage Rcr Realty
333 - 2486 Old Bronte Road
Oakville, Ontario
Welcome to unit 333 at Oakville's Mint Condos. Enjoy comfort, functionality, and quiet privacy in this unique, well maintained unit. Upgraded finishes, 9ft ceilings, built-in kitchen island, quartz countertops throughout and ample storage are just some of the features this spacious unit offers. Conveniently located minutes from the 407, QEW, Restaurants, Shops and Hospitals, this condo is perfect for commuters and homebodies alike. This unit includes 2parking spaces (Rarely offered) and a storage locker. (id:35492)
Royal LePage Signature Realty
235 - 58 Marine Parade Drive
Toronto, Ontario
Highly sought-after Humber Bay Shores community! This stunning 1 bed/1 bath condo offers a perfect blend of luxury, convenience, and location. Steps to Lake Ontario, parks, and walking trails. A+++ location in a well-managed building. Massive balcony w/ 2 walk-outs overlooks the courtyard. Functional layout with enough room for a proper dining table and living room. Locker is located on the same level as the unit. (id:35492)
Sutton Group Quantum Realty Inc.
210 Kempview Lane
Barrie, Ontario
A RARE OPPORTUNITY TO BE ON SERENE SHORES OF BARRIES KEMPENFELT BAY! Among a small enclave of waterfront homes in sought-after Minets Point, this close-knit quiet neighbourhood is in the heart of Barrie and remains off the beaten path as an undiscovered gem. Uniquely situated within walking distance to essential amenities and the Waterfront Heritage Trail, connecting you to Barries vibrant Downtown Waterfront, without ever venturing beyond the neighbourhood. Enjoy 50ft of water frontage with a North facing, private cantilever dock. Paddle boarders and kayakers will appreciate the dedicated stairs for ease of access into the clean, hard bottom shoreline. An inviting gazebo nestled at the water's edge is the perfect place to watch the most captivating sunsets nature has to offer. This stunning open concept bungalow features a detach garage with finished work space and updated shingles, complemented by a triple-wide driveway (2023). A well-appointed kitchen boasts quartz countertops, a generously sized island & gas range. A cozy wood-burning fireplace ties everything together. An expansive covered porch and outdoor storage is ideal. Noteworthy features such as metal roof, in-floor radiant heating in the bathroom & double closets in the primary bedroom. Cedar lined hedges and soaring mature trees offer privacy without compromising stunning waterfront views. Elevate your waterfront lifestyle with close proximity to Minets Point Park, Waterfront & Gables walking trails, and Allandale GO station. True paradise awaits! (id:35492)
RE/MAX Hallmark Chay Realty Brokerage
514 Keith Avenue
Newmarket, Ontario
Discover Your Dream Home In Prestigious Glenway Estates! This Stunning 5-Bedroom, 4-Bath Executive Residence Spans Approximately 3,395 Sq. Ft. And Features A Magnificent Scarlett O'Hara Staircase, Elegant Hardwood Floors Throughout, And Beautifully Updated Modern Baths. The Main Floor Includes A Private Office, While The Oversized Primary Suite Offers A Sitting Area, A Spacious Walk-In Closet, And A Luxurious 5-Piece Spa-Inspired Ensuite. The Family-Sized Kitchen Is A Chefs Delight, Showcasing Granite Countertops, Stainless Steel Appliances, And A Walkout To A Serene Backyard With A New Sundeck And Mature Landscaping. Unwind By The Cozy Wood-Burning Fireplace After A Long Day. A Separate Entrance 1-Bedroom, 1-Bath Suite With A Private Entrance, Fridge, Hot Plate, And Laundry Offers Versatility As An In-Law Or Nanny Suite, Potential Rental Income $$ **** EXTRAS **** Conveniently Close To Top Schools, Parks, Shopping, YRT Transit, And Hwy 400 And 9, This Home Is The Perfect Blend Of Luxury An Location! (id:35492)
Intercity Realty Inc.
34 Canadian Oaks Drive
Whitby, Ontario
Welcome to this stunning 3-bedroom, 3-bathroom home in the sought-after Blue Grass Meadows community of Whitby. Sitting on a large lot with a fully fenced backyard, this property offers plenty of space, comfort, and curb appeal. Step inside to find California shutters throughout, adding timeless elegance and privacy. The main floor boasts an eat-in kitchen with a walkout to the back deck, perfect for morning coffees or evening barbecues. The finished basement features a cozy family room and a dedicated office, providing the ideal setup for work-from-home days or additional living space. Outside, the meticulously landscaped gardens are truly 10 out of 10, complemented by beautiful interlock that enhances the homes amazing curb appeal. Parking is a breeze with a 2-car garage and 2 additional driveway spaces. Don't miss your chance to make this exceptional property your new home! **** EXTRAS **** This home is close to schools, parks, shopping, and all the amenities Whitby has to offer. Commuting is a breeze with easy access to major roadways and public transportation options. (id:35492)
Royal LePage Terrequity Realty
3203 - 95 Mcmahon Drive S
Toronto, Ontario
Best layout 3 beds and 3 full baths by concord seasons, luxurious condominium in north york! Spectacular southside downtown view. Luxurious Finishes Featuring Top Of The Line Built-In Miele Appliances, Quartz Counters, Carrara Marble Backsplash, 9' Ceilings & Soft-Close Cabinets. Bathroom Features Marble Wall, Designer Cabinetry & Quartz Countertop. Bedroom Comes Completed With Built-In Custom Closet And Roller Blinds. 80,000 SF Of Mega Club Building Amenities Include : 24/7 Concierge, Touchless Car Wash& Indoor Pool, Gym, Party Room, Lounge, Fitness/Yoga Studio. Mins To Ikea, Hwy 401/404, Bayview Village, & Shopping. **** EXTRAS **** S/S Miele Fridge & Dishwasher W/ Integrated Panel, Miele Hood Fan, Electric Cook-Top & Oven, Panasonic Microwave Oven, Miele Front-Load Washer/Dryer. Smart Thermostat, All Elfs & Window Coverings. 1 Parking & 1 Locker. (id:35492)
Homelife Landmark Realty Inc.
816 - 60 Berwick Avenue
Toronto, Ontario
Step inside a spacious suite located within a sophisticated mid-rise building in the dynamic neighbourhood of Yonge and Eglinton. The open-concept design and above average 9-foot ceilings enhance the sense of space and light. You'll love cooking and entertaining in the expansive kitchen, as the central island doubles as both a prep and gathering space, which also seamlessly integrates with the living area. Plenty of natural light flows in from the floor-to-ceiling windows, which connect onto your private east-facing balcony with unobstructed views. The sizeable den is quite versatile offering ample space for a home office or guest area, catering to diverse needs. The unit comes complete with a parking spot and a storage locker, which add to the property's exceptional value. Residents of The Berwick benefit from a quiet atmosphere where you rarely wait long for the elevator. They also enjoy top-tier amenities, including a 24/7 concierge, fully-equipped gym, party room, guest suites, a library, and visitor parking. To top it all off there is a large roundabout at the rear of the building providing a convenient spot for pickups, drop-offs, and deliveries. Situated in the heart of Yonge and Eglinton, this condo offers unmatched access to a vibrant urban lifestyle, while still being immersed amongst a residential neighbourhood with tree-lined streets. The area is renowned for its stellar shopping and casual dining options, boasting top-rated ramen and taco restaurants, as well as a variety of trendy decor and fashion shops. The nearby Eglinton Park provides a beautiful retreat from the urban bustle, featuring sporting fields, tennis courts, a playground, and skating rinks. With the existing Line 1 subway access around the corner and the upcoming Eglinton LRT, commuting is a breeze, connecting you effortlessly to the rest of Toronto. Experience the perfect blend of sophistication, convenience, and vibrant city living at 60 Berwick Suite 816, your new urban sanctuary. **** EXTRAS **** All existing appliances: fridge/freezer, dishwasher, stove, microwave with hood fan, stacked washer/dryer. All electric light fixtures. All window coverings. (id:35492)
Sage Real Estate Limited
105 Empire Lane
Meaford, Ontario
Welcome to Meaford's highly sought-after community, Gates of Kent. This well-maintained and well-appointed 2-bedroom, 2-bathroom bungaloft condo townhome is perfect for buyers seeking easy maintenance and open-concept, stair-free main-level living. The spacious kitchen offers plenty of cupboard and counter space and opens to the dining room at one end and a lovely living room at the other. The living room extends out to a private patio, perfect for outdoor relaxation. The primary bedroom features a semi-ensuite 5-piece bath, and laundry facilities complete the main level. Head upstairs to a comfortable open loft area that makes a perfect den or office space. The second level also includes a 4-piece bath and the second bedroom. A single-car garage with direct access to the unit, as well as a poured concrete crawl space, provides easily accessible storage space. Condo fees include snow removal to your doorstep and landscaping during the summer months. Additionally, there is a community clubhouse for owners to enjoy. The location is close to Georgian Bay, Meaford Hall, shops, and restaurants, with Thornbury just 15 minutes away and Blue Mountain Village 30 minutes away. Don't miss this opportunity to enjoy the carefree condo lifestyle in Gates of Kent! **** EXTRAS **** Built-in Microwave, Dryer, Garage Door Opener, Refrigerator, Stove, Washer, Window Coverings (id:35492)
Royal LePage Locations North
1477 Lakeshore Road Unit# 301
Burlington, Ontario
Stunning 2-bedroom PLUS den, 2 full bath condo in the heart of downtown Burlington! Approximately 2000 square feet PLUS an incredible 1300 square foot TERRACE! This unit has been COMPLETELY renovated and includes 2 underground parking spots and an oversized locker! This unit boasts an incredible open concept floorplan with smooth 9 ft ceilings throughout. There is a custom kitchen, 2 renovated bathrooms, pot lights, automated window treatments, wide-plank engineered hardwood flooring and updated trim/doors/fixtures/crown moulding throughout! The eat-in kitchen features custom white cabinetry, quartz counters and gourmet stainless appliances including a built-in double wall oven, microwave, induction cook top and wine fridge! The kitchen opens to the oversized dining/family rooms which feature beautiful downtown views and access to both the terrace and balcony! There is also a sunroom and laundry/storage area. The primary bedroom includes a large walk-in closet with custom organizer and an incredible spa-like 5-piece ensuite with heated flooring, a large glass shower and separate soaker tub. The 3-piece main bath features a large walk-in shower and heated flooring! There is also a large 2nd bedroom and separate office/den with custom built ins! The massive terrace features 3 separate entrances and a gas BBQ hookup! Building amenities include a rooftop pool/patio/BBQ area with incredible views, a gym & steam room, hobby room, indoor golf net, party room/lounge & billiards! (id:35492)
RE/MAX Escarpment Realty Inc.
208 Hill Street S
Thunder Bay, Ontario
Discover this super cozy two bedroom home in desirable Mariday Park subdivision. Updates include shingles, windows, painting, new back door, rec room and full bathroom. Also with new central air conditioning! Fully fenced back yard with patio area plus a deck for the BBQ. Perfectly blending charm and functionality, this home is ready to move into and designed to impress. (id:35492)
Royal LePage Lannon Realty
16 - 4667 Portage Road W
Niagara Falls, Ontario
This lovingly cared for home is NESTLED IN A SMALL ENCLAVE of EXECUTIVE STYLE townhomes, close to the TOURIST AREA, highway access, SHOPPING, Millennium Trail and neighbourhood park. The GENEROUS SIZED ROOMS make it hard to believe it is a townhome not a detached house. The OPEN CONCEPT living and dining rooms are great for entertaining. The kitchen is designed to make food preparation a snap with LOTS OF STORAGE AND COUNTER SPACE. Three great sized bedrooms, the PRIMARY BEDROOM with ENSUITE BATH, featuring a jetted tub and SEPARATE SHOWER, plus walk in and double closets. Step saving laundry hook up on the bedroom level as well as a hook up in the basement. Whether you are relaxing in the living room or family room there is a GAS FIREPLACE to keep you cozy. Enjoy the LOCK AND GO LIFESTYLE, with all the exterior maintenance provided by the condo corporation. In the summer RELAX AT THE INGROUND HEATED POOL. Everything you need is here including a workshop, wine cellar, DOUBLE GARAGE AND DRIVEWAY. Plenty of guest parking for your friends. If you are thinking of a WELL PRICED townhome in a great convenient location, DON'T MISS THIS ONE, it is sure to impress. (id:35492)
Sticks & Bricks Realty Ltd.
1401 - 665 Bathgate Drive
Ottawa, Ontario
PANORAMIC VIEWS & INCREDIBLE VALUE! 2 BEDROOM CONDO! Welcome home to La Brisas! One of the best views in the city, don't miss this spacious, light filled 2 bedroom unit with unobstructed west facing views of the downtown core and Gatineau Hills. Clean, tidy and ready for your personal touches. The unit features a combo living/dining room, efficient galley style kitchen with lots of storage. Spacious primary bedroom with walk-in closet/storage space. Great community feel in Las Brisas with indoor pool, gym, library, party room & workshop. Exterior parking & storage locker included! Well located - in walking distance to CSIS, CMHC, Montfort Hospital, La Cite, shopping and amenities. Easy access to LRT for commutes and walking trails/pathways to the Ottawa River. (id:35492)
Coldwell Banker Rhodes & Company
740 Cartographe Street
Ottawa, Ontario
Welcome to 740 Cartographe Street, a beautifully upgraded bungalow in Cardinal Creek. This 2+1 bedroom, 3-bathroom home is perfect for any lifestyle. The main floor boasts gleaming HW floors, bright, open-concept layout, & impressive great rm w/vaulted ceilings, cozy gas FP, & large windows that fill the space with natural light. The kitchen is a chefs dream, with waterfall quartz island, high-end appliances & pristine white cabinetry. Retreat to the primary bedroom, complete with WIC & 4pc ensuite.The 2nd bedroom offers flexibility, serving perfectly as a guest room or home office. A powder rm w/quartz countertop & convenient mudroom with laundry & garage access complete the main flr. The finished LL offers a huge family room w/2nd gas FP, additional bedroom, full bath, & plenty of storage. Outdoors, enjoy privacy in a fenced backyard w/no rear neighbours & wrap-around maintenance-free deck. This home is move-in ready & tailored for those seeking style, comfort, and tranquility. Some photos virtually staged. (id:35492)
RE/MAX Hallmark Pilon Group Realty






