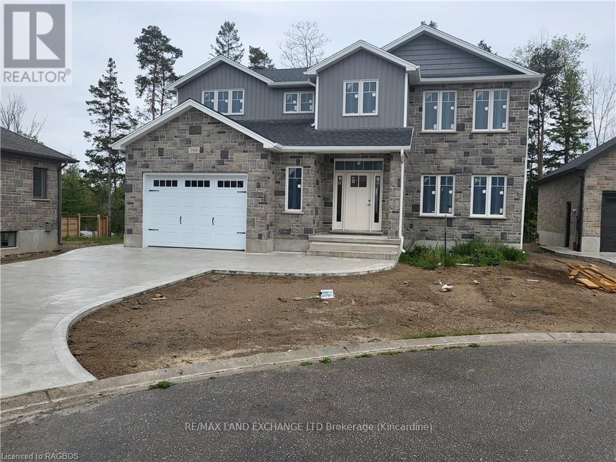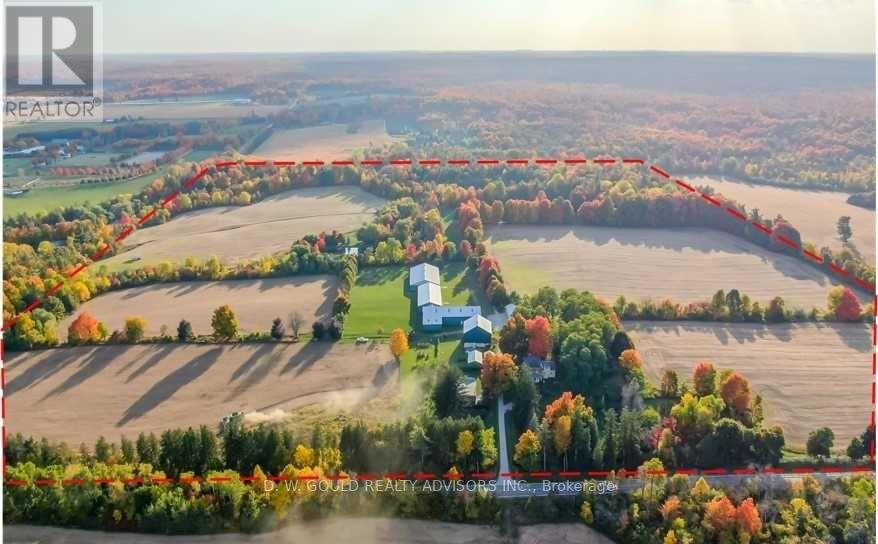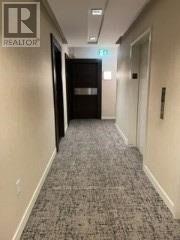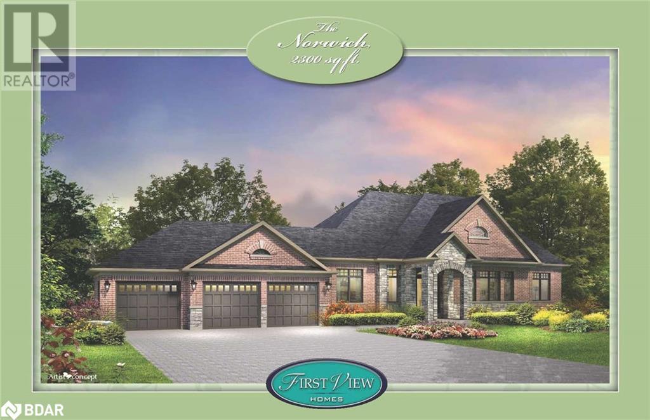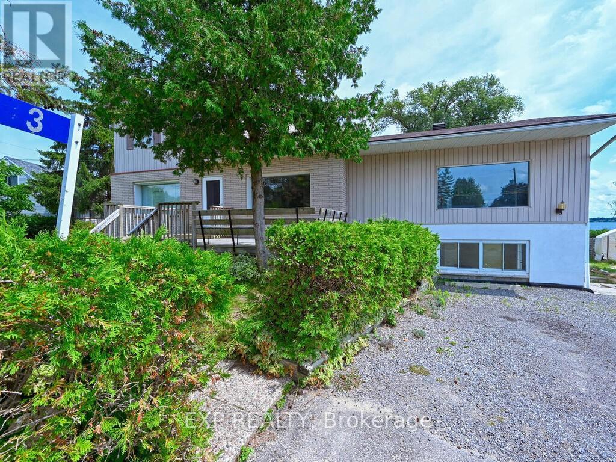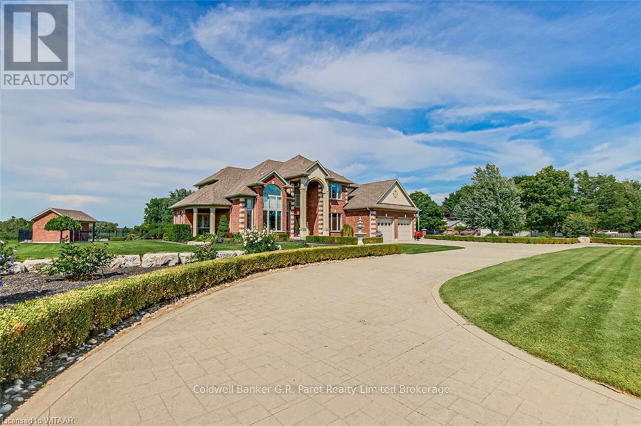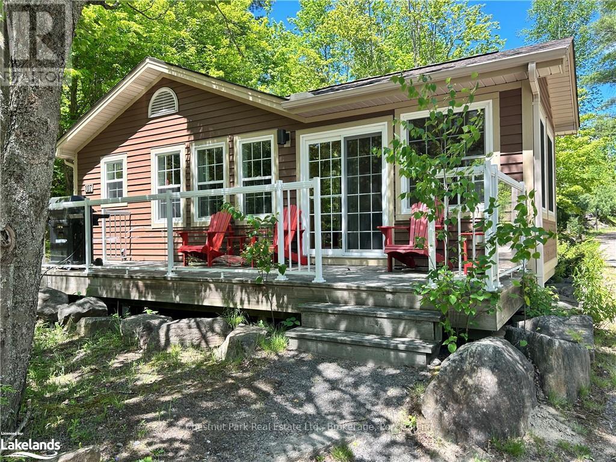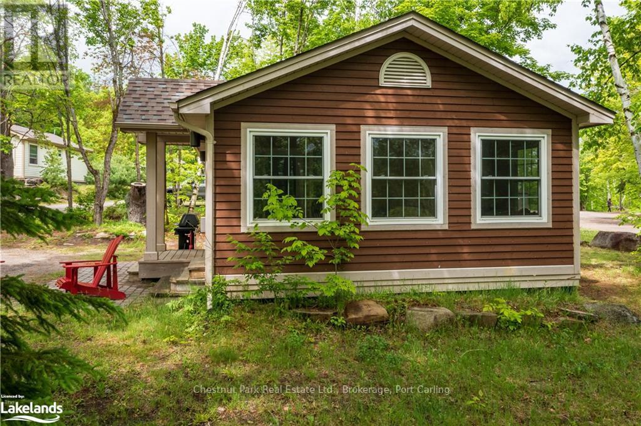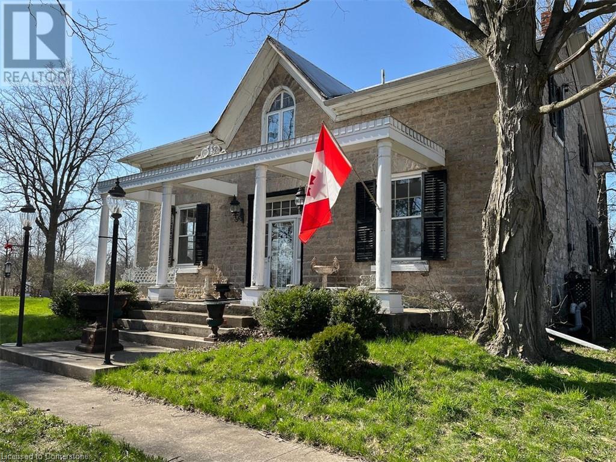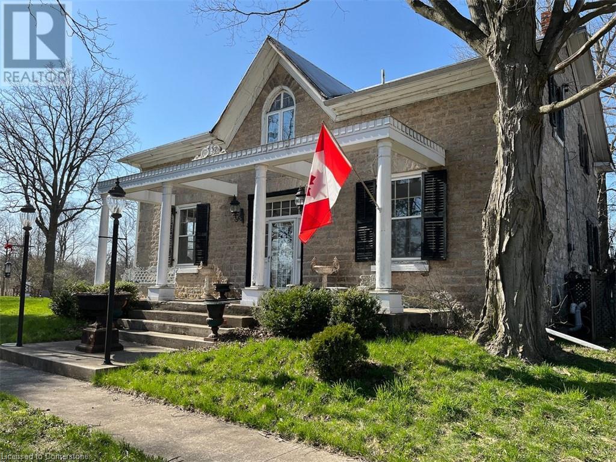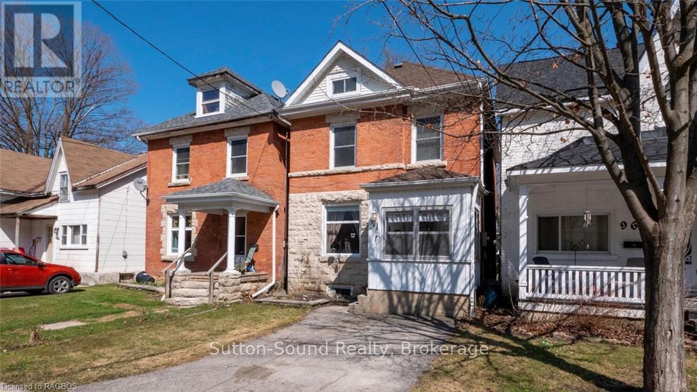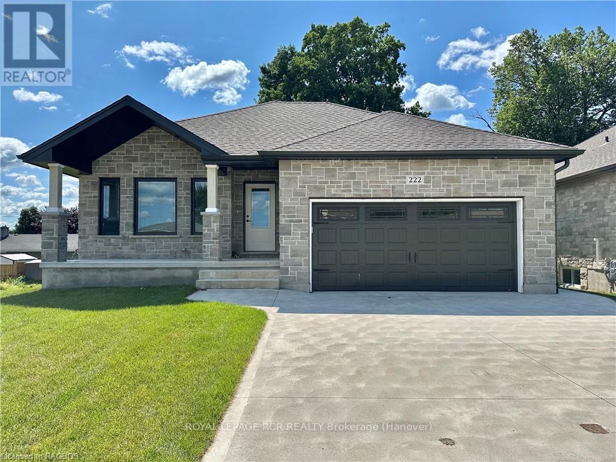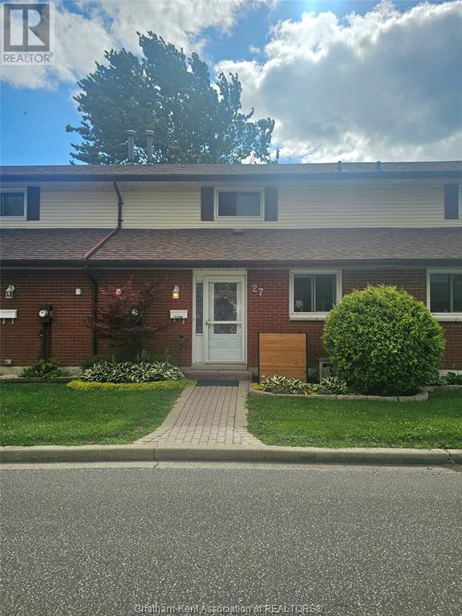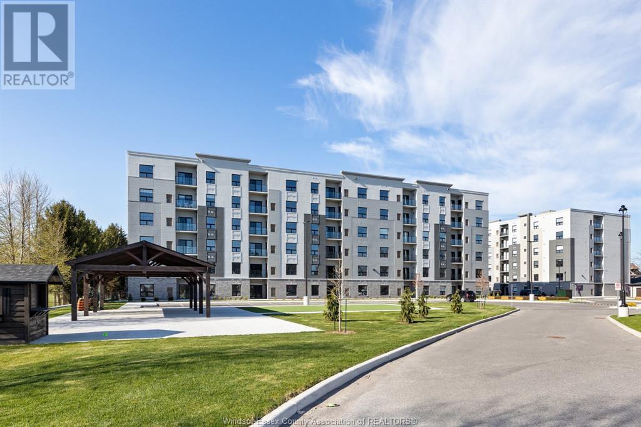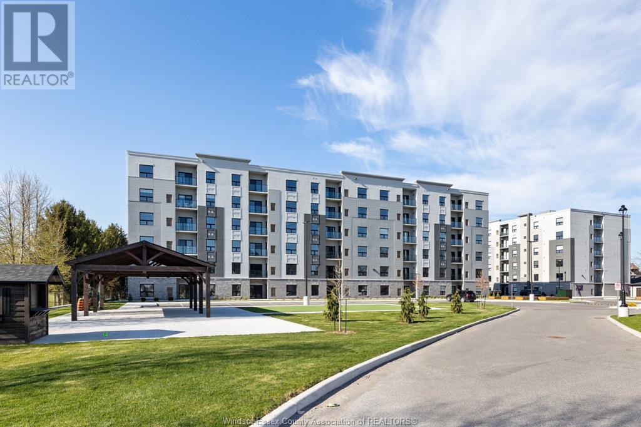784 Campbell Avenue
Kincardine, Ontario
Ravine location brick bungalow now being built features finished lower level and many special features: AYA kitchen with granite or quartz countertops, center island and walk-in pantry. Patio doors from dinette to covered deck; open concept living / dining / kitchen area. Walk-in closets in both main floor bedrooms. Combination garage - entry and main floor laundry and mudroom. Pony panel has been installed to enable a substantial stationary electricity generator.\r\nLower level finished with two extra bedrooms or special purpose rooms; third full bath; huge 16' X 25' family room; walkout from utility area to full 2-car garage.\r\nAll this adjacent to parkland and Kincardine trail access and only five blocks to downtown, schools and arena / community centre. (id:35492)
RE/MAX Land Exchange Ltd.
766 Campbell Avenue
Kincardine, Ontario
Ravine location - Will have three levels fully finished - new home under construction just five blocks from Kincardine's downtown. Home backs onto Robinson Park and the Kincardine Trail system - the back yard goes right down the hill to the park. Also about five blocks from arena / community centre; Kincardine District Secondary School; Huron Heights senior elementary and St. Anthony's elementary Catholic School. AYA kitchen with granite or quartz countertops and 3' X 6' island.\r\nHome has three bedrooms up and 2nd floor laundry. Master bedroom has 3-piece ensuite and huge walk-in closet (approximately 13' X 6').\r\nFull, finished basement with 3-piece bath and corner unit gas fireplace in family room. Also office / extra bedroom.\r\nYard will be sodded when weather permits. (id:35492)
RE/MAX Land Exchange Ltd.
11106 Fourth Line
Halton Hills, Ontario
Spectacular 100 Acres Private Well Maintained Farm With Multiple Outbuildings, Extensive Trails, 2 Ponds, Large Farm House And Second Home, Inground Pool, 2 Large Storage Buildings With Concrete Floors, 5 Bay Drive Shed + More. **** EXTRAS **** Please Review Available Marketing Materials Before Booking A Showing. Please Do Not Walk The Property Without An Appointment. (id:35492)
D. W. Gould Realty Advisors Inc.
4303 - 21 Iceboat Terrace
Toronto, Ontario
Welcome To This One Bedroom Plus One Den! 573 Sq Ft + 35 Sq Ft Balcony. Large Windows & Large Balcony, Panoramic Lake View And City View And Great Living Style! Live Within Steps Of Banks, Parks. Walking Distance To Financial & Entertainment Distrcits, Rogers Center, Water Front, Cn Tower.24 Hrs Concierge. Close To Hwy . **** EXTRAS **** All Existing Fridge, Stove, Microwave/Hood Fan, Dishwasher, Stacked Washer/Dryer. Includes 1 Parking And 1 Locker. (id:35492)
Bay Street Group Inc.
1409 Charlotteville Road 5 Road
Simcoe, Ontario
Meticulously maintained & spotlessly clean 3+1 bedroom, 2 bathroom ranch home with an attached garage and a detached & heated 24’ x 84’ workshop! This gorgeous home boasts a sprawling floorplan with spacious eat-in kitchen, formal dining room and the stunning living room with vaulted ceilings and custom floor to ceiling gas fireplace. Three good sized main floor bedrooms with a 4-piece bathroom, gleaming hardwood flooring, trim and doors, and large windows allow plenty of natural light. The basement offers a fully finished mancave/rec room with another gas fireplace, a 3-piece bathroom, utility room, laundry room and another bedroom. Plenty of deep closets and storage space throughout. The sprawling 1.33-acre yard is beautifully landscaped and features a magnificent inground pool with waterfall feature, gazebo, pool shed, concrete and flagstone walkways. The extra deep private driveway can accommodate numerous large vehicles, an RV or two, boats, trailers, etc. and leads to that magnificent heated workshop with concrete flooring and roll up doors. Most every major component of the house and property has been upgraded or replaced recently so maintenance costs should be minimal for years to come. Nothing to do but move in and enjoy. Located on a quiet paved road in a stunning setting, backing onto gorgeous rolling farmland and small bush, this property needs to be seen to be fully appreciated. Book your private viewing today. (id:35492)
RE/MAX Twin City Realty Inc
10 Springbank Drive
Madsen, Ontario
This 3 bedrooms, 1 bathroom Double wide modular home has had extensive upgrades in the past few years. Including Shingles, siding, windows, Furnace and Oil thank. Very spacious living room and Dining area. There is a large porch addition and a 328 square foot back deck, that leads to a spacious back yard with mature trees. Detached Single garage had hydro run to it, and a quonset extension for extra storage. All appliances are included in the purchase. (id:35492)
Red Lake Realty Ltd
217 Riverview Dr
Dryden, Ontario
New Listing. Spacious 1,440 square foot 3+1 Bedroom 2-bathroom home in park-like setting overlooking the Wabigoon River. Short walk to Open Roads School, Skene’s Landing, and downtown. Oversized .7 acre lot. Property is well treed providing lots of privacy and complete with your own Apple and Pear trees. Driveway access from both Riverview Drive and Davis Street, Detached one car garage. Formal covered entry, with large closets. Large open living and dining area with a wood fireplace, large west facing windows overlooking the river, with an 8X16 screen room off the dining area. Eat-in kitchen. Three large bedrooms with ample closet space and a four-piece bathroom complete the main level. Partial finished basement with additional crawlspace under the rear of home suitable for storage. Basement has the fourth bedroom, family room, laundry room and the second bathroom. Many recent updates including shingles last year and flooring on the main level in 2020. Well insulated home, gas forced air heating. Well maintained ranch board exterior, rear patio and established flower and vegetable gardens. Quick possession. (id:35492)
RE/MAX First Choice Realty Ltd.
Lot 3 Cottonwood Street
Anten Mills, Ontario
Build this popular 2300 square foot bungalow with 3 car garage by First View Homes, on a large 1/2 acre lot in prestigious Anten Mills Estates. This floor plan has 3 bedrooms and 2 1/2 baths, as well as a study, for the growing number of people who work from home. Also, the builder will accommodate modifications to suit your particular lifestyle. There are a variety of bungalow and 2 storey models to choose from, and all lots are large enough to accommodate an inground pool. Homes will be ready for occupancy in the fall of 2025. Lots of this size (98.5' x 213') are becoming extremely rare, so take the 10 minute drive from Barrie and see what rural country living has to offer. **Deposit is 10% over 5 months** (id:35492)
Sutton Group Incentive Realty Inc. Brokerage
356 Cedar Drive
Turkey Point, Ontario
Updated 2 Storey, 3 bedroom 2 bath residence with a detached 2 car garage located on a corner lot in the Turkey Point cottage area. Main Floor Laundry. Main Bedroom with patio doors leading to balcony were you have a view of the lake. Sun room on the main floor leading to a large deck. Large landscaped lot, work from your cottage with fibre optics high speed internet. Marina, year round market, restaurants, play park, beach, all within walking distance. (id:35492)
Streetcity Realty Inc. Brokerage
Morrison Realty Ltd Brokerage
8 David Lowrey Court
Niagara-On-The-Lake (105 - St. Davids), Ontario
This is a unique, one of a kind, custom built home welcomes you in grand style, with 9 ft double front door and 22.5 ft ceiling and floor to ceiling fireplace. The design offers a floor plan that is like no other. Completely open concept which flows elegantly from the main entrance to a great room and an area for casual dining and & through to the gorgeous kitchen, complete with built in appliance and 2 fridges which are tastefully hidden in the cabinetry and overlooks the serene and secluded outdoor setting which is beautifully landscaped. An abundance of hardwood and tile, complete with beautiful accents, this home offers so many options. The additional family room offers privacy and is a great area for private family lounging to catch up on a good book or catch a great movie together. An office which could easily used as a guest room. This magnificent home offers exquisite architecture and luxury living, situated on a .58 acre private lot with no rear neighbors, which is the largest in the subdivision and backs on to St. Davids Golf Course and the Niagara Escarpment. The basement offers a huge footprint which is wide open and ready to be completed to your design with a separate walk up entrance, an in-law suite is a definite possibility. Conveniently situated with easy access to the the rest of the Niagara Region, QEW to Toronto or Buffalo or Highway 405 which accesses the Queenston Lewiston Bridge to the USA. Property taxes calculated using municipal tax calculator. Room measurements taken at the widest points. (id:35492)
Royal LePage NRC Realty
2 Sullivan Street
Red Lake, Ontario
Looking for a way to offset your personal living expenses, or are you looking for a revenue property? This may be the place for you. 3 Bedroom, 1 bath unit on the main floor, 2 bedroom, 1 bath unit upstairs. Located in walking distance of all amenities. Kitchen appliances included for both units. (id:35492)
Red Lake Realty Ltd
8 Thimbleweed Drive
Bluewater, Ontario
New Build in Bayfield Meadows! Opportunity to purchase this newly constructed home completed in 2023. Absolutely stunning 2 storey home boasting over 2800 sqft of pure luxury. Open concept design w/9' ceilings, spectacular kitchen w/island, ""great"" room w/gas fireplace plus a large separate dining room. Main-floor primary bedroom w/ensuite & walk-in closet. Second floor features a fabulous secondary family room complete with gas fireplace, 2 more spacious bedrooms & 3 piece bathroom. In-floor heating plus natural gas furnace. A/C. Double garage. Front covered porch w/rear patio. Wood & stone exterior w/concrete driveway. Located 1/2 block from beach this home is surrounded by modern, beautiful homes designed & built by developer. High-end finishes, quality construction & craftsmanship thru-out. Tasteful from top to bottom. Tarion warranty. Short walk to historic ""Main Street"" & parks. Fabulous place to raise your children or retire and have plenty of room for them to come visit! (id:35492)
RE/MAX Reliable Realty Inc
3 Riverview Crescent
Edwardsburgh/cardinal, Ontario
Flooring: Vinyl, Water Front on the St. Lawrence River ! Live, Love, and Play! 1st time ever to Market a Waterfront home @ 3 Riverview Crescent. This five bedroom, 3 1/2 bath, Contains a Bonus 1 bedroom apartment on the lower level with separate entrance. This home has had several upgrades and is ready for a new family. Play / exercise for hours on the water or enjoy swimming, fishing and floating in your very own backyard . Located within the Hamlet of New Wexford, minutes from the Beautiful fort town of Prescott. The Riverwalk trail system is just few minutes walk from your doorstep. Utilize the 1 bedroom apartment for your own family or lease it for additional income. This property has so much potential for any lifestyle change you may be ready for. Highspeed internet is also available incase remote work is important. Book your Show and Go appointment with your realtor and start planning your Live, Love and Play lifestyle, Immediate and Flexible Closing is available with this home !!, Flooring: Ceramic, Flooring: Mixed (id:35492)
Exp Realty
56130 Heritage Line
Bayham, Ontario
Occupying a private 2.1 acre gated estate is a 5,400 sq.ft. custom built residence as glamorous as any in Elgin County. This compound was designed with entertaining in mind & was built on four separate lots. The lush property creates a dream like sense of privacy & seclusion. After arriving at the estate, one immediately notice the wrought iron fencing, power gates, & custom landscaping. Impressive & very rare interlock granite surfaced driveways, patios & walkways. Upon entering through the front door into this magnificent residence you can’t help but notice the impressive front foyer with 18' ceilings, tile floors & custom spiral staircase. The front living room offers a coffered 13'6"" ceiling & huge gas fp. The home boast many floor to ceiling window walls which seemingly erase any boundary between indoors & out. The gourmet kitchen with center island, walk-in pantry, stainless appliances & quartz counter tops is massive in scale. The formal dining rm with custom mouldings opens onto a raised porch. A sunken family room with gas fireplace is strategically placed off the kitchen. Moving upstairs you will find the owners area through private double doors. This hotel-like suite is fit for a queen. The bright master boasts an attached ensuite bath with a soaker tub & huge glass shower. Completing this space is a full walk-in closet. Two additional bedrooms can be found on this level with large closets and 5pc. washroom. The lower level is completely finished with a large open area recreation/games room & another 3pc. bathroom. (New furnace - Fall 2023.) Step outside this home and discover many outdoor sitting areas with and outdoor fireplace & extensive gardens A rear yard covered patio with summer kitchen and granite tops. Detached 40'X28' heated stone shop with full walk-in cooler, infloor heat & 2pc. bath. Just too many features to list in this exceptional residence! Come see for yourself the best that Bayham has to offer. (id:35492)
Coldwell Banker G.r. Paret Realty Limited Brokerage
56170 Heritage Line
Bayham, Ontario
Occupying a private 1.5 acre gated estate is a 5,200 sq.ft. custom built residence as glamorous as any in Elgin County. This compound was designed with entertaining in mind & was built for the entire family. The lush property creates a dream like sense of privacy & seclusion. After arriving at the estate, one immediately notice the wrought iron fencing, power gates, custom landscaping, impressed concrete drive & walkways. Upon entering through the front door into this magnificent residence you can’t help but notice the impressive front foyer with 18' ceilings, tile floors & custom spiral staircase. The front living room offers a “barrel vaulted” ceiling & huge gas fp. The home boast many floor to ceiling window walls which seemingly erase any boundary between indoors & out. The gourmet cherry kitchen with center island, corner pantry, stainless appliances & quartz counter tops is massive in scale. The formal dining rm with custom mouldings opens onto a covered porch. A sunken family room is strategically placed off the kitchen. Moving upstairs you will find the owners area through private double doors. This hotel-like suite is fit for a queen. The bright master boasts an intimate fireplace with attached ensuite bath. Twin sinks, soaker tub & huge glass shower make this the ultimate escape. Completing this space is a full walk-in closet. Three additional bedrooms can be found on this level with large closets and 5pc. washroom. The lower level is completely finished with a large open area recreation/games room & another 3pc. bathroom. Step outside this home and discover many outdoor sitting areas & extensive gardens A rear yard oasis with 20'x40' salt water pool, detached pool house & 3pc. bath is surrounded by interlock patios and gardens. To the East of the lot and through a private gate is a 40'X32' heated brick shop with infloor heat & 2pc. bath. Just too many features to list in this exceptional residence! Come see for yourself the best that Bayham has to offer. (id:35492)
Coldwell Banker G.r. Paret Realty Limited Brokerage
60 Marsh Bay Road
Nestor Falls, Ontario
Located on Sabaskong Bay, Lake of the Woods, this exclusive estate promises an unparalleled living experience, blending luxurious comfort with the spirit of adventure that beckons every fishing and outdoor enthusiast. Spanning an impressive 6,500 sq. ft., this year-round sanctuary is thoughtfully designed to host large family gatherings or serve as a tranquil haven for the avid fisher. The heart of the home is a magnificent great room and dining area, boasting over 1,200 sq. ft. of space where panoramic views of the lake unfold through expansive windows. Vaulted ceilings and a majestic stone fireplace add to the room’s grandeur, making it an ideal setting for memorable entertainment. Adjacent to it, a gourmet kitchen with a dedicated dining space opens onto a screened porch, offering a dining experience amidst the beauty of nature. The outdoor space is a realm of relaxation, featuring a grilling area, hot tub, and fire pit for cozy evenings under the stars. The main residence has four bedrooms, each a private retreat with its own ensuite bathroom, promising comfort and seclusion. The master suite is a testament to luxury, with a fireplace, walk-in closet, and an ensuite bathroom equipped with a jacuzzi, shower, and double vanity. Two screened-in porches, including one accessible from the master bedroom, offer a unique opportunity for sleeping under the whisper of the breeze, enclosed by all-weather windows for year-round enjoyment. Accompanying the main residence is a charming 1,300 sq. ft. guest cabin, nestled among majestic white pines and perched at the water’s edge. It comprises three cozy bedrooms and two bathrooms, providing additional space for guests or as a serene lakeside retreat. The property’s crown jewel for fishing aficionados is the two-stall floating boathouse, complete with boat lifts and additional loft space, flanked by two covered boat slips, ensuring that your fishing expeditions start and end with utmost ease. (id:35492)
Northwoods Realty Ltd.
107-9 - 1052 Rat Bay Road
Lake Of Bays, Ontario
Blue Water Acres fractional ownership resort has almost 50 acres of Muskoka paradise and 300 feet of south-facing frontage on Lake of Bays. 107 Algonquin is a 2 bedroom cottage located close to the indoor swimming pool and games room. The Muskoka Room in 107 Algonquin is fully insulated for year-round comfort. This is NOT a timeshare though some think it is similar. You would actually own a 1/10th share of the cottage that you buy. Ownership also includes a share in the entire complex. This gives you the right to use the cottage Interval that you buy for five weeks per year: one core summer week plus 4 more floating weeks in the other seasons. Facilities include an indoor swimming pool, whirlpool, sauna, games room, fitness room, activity centre, gorgeous sandy beach with shallow water ideal for kids, great swimming, kayaks, canoes, paddle boats, skating rink, tennis court, playground, and walking trails. You can moor your boat for your weeks during boating season. Check-in is on Fridays at 4 p.m. ANNUAL maintenance fee PER OWNER for 107 Algonquin cottage in 2025 is $5,026 + HST. Core (fixed) week 9 for this cottage starts on Aug 15, 2025 and the remaining weeks for 2025 start on February 7, May 16, October 3 and November 28, 2025. There is a laundry in the Algonquin cottage. There is no HST on resales. All cottages are PET-FREE and Smoke-free. Please note that interior photos are of a similar unit (all Algonquins have the same floor plan). Furnishings are almost identical. This is an amazing trouble-free way to enjoy cottage life in Muskoka. Everything is taken care of for you. All you need to do is enjoy being here and there is so much to do. Hidden Valley skiing, Arrowhead Park, Algonquin Park, world class golf, and fantastic facilities at Blue Water Acres. (id:35492)
Chestnut Park Real Estate
105-8 - 1052 Rat Bay Road
Lake Of Bays, Ontario
Blue Water Acres has almost 50 acres of Muskoka paradise and 300 feet of south-facing frontage on Lake of Bays. This is NOT a timeshare; you would actually own a share of the cottage that you buy which includes a share in the entire complex. This gives you the right to use the cottage Interval for five weeks per year including one fixed core summer week plus 4 more floating weeks in the other seasons. Some owners rent their weeks out to help cover maintenance costs. Rental income rates for Deerview cottage range from $1,659/wk to $3,009/wk depending on the season. If it's rented through Blue Water Acres the revenue is split 50/50. If you rent it out yourself you get to keep 100% of the revenue. Facilities include an indoor swimming pool, whirlpool, sauna, games room, fitness room, activity center, gorgeous sandy beach with shallow water ideal for kids, great swimming, kayaks, canoes, paddleboats, skating rink, tennis court, playground, and walking trails. You can moor your boat for your weeks during boating season. This 2 bedroom cottage is called 105 Deerview, Week 8 is the ""core week"" or fixed week for this unit. Check-in is on Saturdays at 4 p.m. ANNUAL maintenance fee PER OWNER for Deerview in 2025 is $4,538 + HST. Core week in 2025 starts Saturday, Aug 9th, 2025. Remaining weeks in 2025 for this unit are: February 1, May 10, September 27 and November 22, 2025. All cottages are PET-FREE and Smoke-free. There is no HST on resale units. This is an amazing trouble-free way to enjoy cottage life in Muskoka. Everything is taken care of for you. All you need to do is enjoy being here and there is so much to do. Hidden Valley skiing, Arrowhead Park, Algonquin Park, world class golf, and fantastic facilities at Blue Water Acres. (id:35492)
Chestnut Park Real Estate
1457 97 Regional Road
Hamilton, Ontario
This Early Upper Canada Family Farmstead Is Older Than Confederation And Will Stimulate Your Curiosity About The Past. This Very Rare Property Was Originally Granted In The Late 18th Century And Is 183 Acres With Much To Discover. Four Century Buildings Include A Stone House, A Massive Barn, A Converted Farmhouse And A Second Partial Stone Residence. Over 7800 Square Feet Of Residential Living Space And Over 100 Acres Of Workable And Rentable Land Provide A Significant Income Level For A Resident Or Non-Resident Owner. Traversed By An Ample Creek And A Large Pond, The Property Features A Maple Bush, Cedar Stand, Sweet Voluminous Well Water, Interesting Hand-Hewn Exposed Wood And Stone Building Materials And So Much More. As An Income Investment Or A Private Multi-Generational Family Estate, This Is Truly A Unique Opportunity For The Right Buyer. Is Peppermint Creek Farm Your Next Homestead? Don't Wait To Make Your Own History! **** EXTRAS **** Interior Features: In-Law Suite, Separate Hydro Meters (id:35492)
RE/MAX Escarpment Realty Inc.
1457 97 Regional Road
Flamborough, Ontario
This Early Upper Canada family farmstead is older than Confederation and will stimulate your curiosity about the past. This very RARE property was originally granted in the late 18th century and is 183 acres with much to discover. Four Century Buildings include a stone house, a massive barn, a converted farmhouse and a second partial stone residence. Over 7800 square feet of residential living space and over 100 acres of workable and rentable land provide a significant income level for a resident or non-resident owner. Traversed by an ample creek and a large pond, the property features a maple bush, cedar stand, sweet voluminous well water, interesting hand-hewn exposed wood and stone building materials and so much more. As an income investment or a private multi-generational family estate, this is truly a unique opportunity for the right buyer. Is Peppermint Creek Farm your next homestead? Book an appointment for a private showing to know for sure -- don't wait to make your own history! (id:35492)
RE/MAX Escarpment Realty Inc.
1457 97 Regional Road
Hamilton, Ontario
This Early Upper Canada family farmstead is older than Confederation and will stimulate your curiosity about the past. This very RARE property was originally granted in the late 18th century and is 183 acres with much to discover. Four Century Buildings include a stone house, a massive barn, a converted farmhouse and a second partial stone residence. Over 7800 square feet of residential living space and over 100 acres of workable and rentable land provide a significant income level for a resident or non-resident owner. Traversed by an ample creek and a large pond, the property features a maple bush, cedar stand, sweet voluminous well water, interesting hand-hewn exposed wood and stone building materials and so much more. As an income investment or a private multi-generational family estate, this is truly a unique opportunity for the right buyer. Is Peppermint Creek Farm your next homestead? Book an appointment for a private showing to know for sure -- don't wait to make your own history! (id:35492)
RE/MAX Escarpment Realty Inc.
967 4th Avenue W
Owen Sound, Ontario
2.5 Storey Century home in a great family neighbourhood on a quiet, no exit street! 1450 sq ft of living space with 3 bedrooms, 1 bath, natural gas heating, and central air. Interior features include an enclosed front porch, an eat-in kitchen, an open concept living/ dining room, main floor hardwood flooring, and this home showcases original wood trimwork. The 3rd floor has been finished and would easily accommodate a 4th bedroom, or would make a great rec room space! Many windows have been updated, and the shingles were replaced in 2018. Just steps away at the end of the dead end street is Evans Park which offers a children's playground! Located within walking distance to all of the downtown amenities like the farmers market, shopping, and the library! A great home with plenty of space for a growing family! (id:35492)
Sutton-Sound Realty
222 16th Avenue Crescent
Hanover, Ontario
FULLY FINISHED NEW HOME with WALK OUT BASEMENT. This brand new 2 + 2 bedroom home is currently under construction waiting for you to call it home. The main floor is 1434 sq. ft. and features an open concept living room, dining area & kitchen, gas fireplace and patio doors to leading to a deck. Features include master bedroom with walk-in closet & ensuite, second bedroom, powder room, main floor laundry. Additional features include fully finished lower level with walk out basement, family room, 2 bedrooms, bathroom, F/A gas furnace, central A/C attached double car garage and close to new school. The price includes a concrete drive, sodded yard, HST and Tarion Warranty. Call to find out more details on finishes. (id:35492)
Royal LePage Rcr Realty
2880 Anton Avenue
Val Caron, Ontario
Start off 2025 with a fresh start in Val Caron! Welcome to 2880 Anton Ave, situated on an oversized lot and offers a great floorplan to work with! This 3 bed 1 bath home is the perfect size for all buyers whether you are a first time buyer or someone looking to downsize. Forget early mornings brushing snow off your car as you'll love parking in the attached garage and no more stress for storage with ample space in the sheds. The backyard is the perfect place to relax on hot summer days with the pool! Don't miss this opportunity, book your showing today! (id:35492)
Real Broker Ontario Ltd
1185 Argyle Road
Windsor, Ontario
Welcome to 1185 Argyle Road in historic Olde Walkerville A classic 2.5 story century old home encompassing all the unique design features of the era. Featuring 3 bedrooms and 2 baths, hardwood floors, updated kitchen with quartz countertops and top of the line appliances, (Induction stovetop, convection oven with downdraft vent, Fridge, Stove, Washer, Dryer and Convection microwave and wine fridge). Finished basement with gas fireplace and lots of space to set up your home office. This property has a side drive and a 2 car detached garage. Situated amongst some of Windsor's most prominent properties. (id:35492)
Deerbrook Realty Inc. - 175
719 Cedar Island Drive
Kingsville, Ontario
Executive brick & stone custom built Ranch on rare almost 3/4 acre, 155ft of waterfront with panoramic views of Lake Erie. This home sits on a very private and secluded massive lot at the east end of Cedar Island. Spacious 5 bedrms, 4 bathrms, Braided kitchen cabinets w/granite countertops, formal din rm, 2 living rms, unique curved niche wall, 2 gas fireplaces, huge primary bedrm with w/in closet and ensuite bath. Attached 2.5 garage, circular driveway protected by a gated entry. Lakeside flagstone patio & BBQ area with a 20'X 20' fly over deck & newer sauna. Continue operating as an exclusive AIRBNB, generating over $120k/yr or move into this spectacular home & enjoy this vacation like retreat for yourself. The backyard is a scenic paradise w/secondary access road, you can canoe or kayak Wigle creek, stretching several miles to Cedar Creek Conservation Area. Owned Solar Panels, approx 3 yrs old, $50K. This is a “must see”, seller is motivated. All furniture may be negotiated w/sale. (id:35492)
RE/MAX Capital Diamond Realty - 821
393 Baldoon Road Unit# 27
Chatham, Ontario
Welcome to this beautifully updated 2-story townhouse condo, offering the perfect blend of modern convenience and comfort. With 2 spacious bedrooms and 2.5 baths, this home is ideal for both relaxation and entertaining. The main floor features an open-concept living and dining area, flooded with natural light, and seamlessly connects to the updated kitchen, complete with sleek appliances and ample counter space. Sliding doors lead to a charming, landscaped backyard, showcasing an interlocking brick patio—perfect for outdoor gatherings or peaceful morning coffee. Designated parking for the unit and visitor parking available. The finished basement provides additional living space, ideal for a home office, gym, or media room. Located in a desirable neighborhood, this condo offers easy access to shopping, dining, and recreational activities. Don't miss your chance to own this stunning townhouse that combines style and functionality. Schedule your viewing today! (id:35492)
Realty Connects Inc.
9525 River Line
Chatham, Ontario
This property offers a picturesque setting, cuddled up to just over 1 acre along the tranquil Thames River. With 3 bedrooms and 3 bathrooms, it provides comfortable living space. The open concept kitchen design adds a modern touch, while the attached garage offers convenience. All new flooring throughout, paint and trim. Outdoors, you’ll find an in-ground pool, a charming tiki BBQ hut, a gazebo, and a fire pit - perfect for outdoor gatherings and relaxation. The privacy is enhanced by having only one neighbour, making it a peaceful and quiet retreat. For golf enthusiasts, the Maple City Golf Course is just down the road, and the property’s location offers quick access to Chatham’s downtown area. Additionally, being minutes away from highways 401, 2, and 40 provides convenient connectivity for commuting and exploring the surrounding areas. Overall, it’s a serene oasis with plenty of amenities and accessibility. ~Roof 2016~AC/Furnace 2018~ (id:35492)
Latitude Realty Inc.
167 Emma Street
Chatham, Ontario
PRIDE IN OWNERSHIP! WELL MAINTAINED 3 BEDROOM HOME, LARGE PRIMARY BEDROOM WITH 2 CLOSETS, UPDATED 3 PC BATH, LARGE KITCHEN WITH LARGE MOVEABLE ISLAND, FRESHLY PAINTED, REPLACEMENT WINDOWS, UPDATED FURNACE AND CENTRAL AIR. ALL WINDOWCOVERINGS, FRIDGE, STOVE, WASHER, DRYER ALL STAY. HOME HAS LARGE FRONT VARANDA, FENCED IN YARD, DETACHED GARAGE WITH HYDRO. DONT DELAY, CALL TODAY! (id:35492)
RE/MAX Preferred Realty Ltd.
5700 Blackwell Sideroad Unit# 78
Sarnia, Ontario
LOVELY WELL KEPT HOME IN A FANTASTIC RETIREMENT COMMUNITY. 2 BEDROOMS, 2 BATHROOMS, LIVING, DINING, KITCHEN AND LAUNDRY ALL ON THE MAIN FLOOR. PARK FEES INCLUDE ACCESS TO SWIMMING, EXERCISE ROOM, ACTIVITIES, LAWN BOWLING AND COMMON AREA MAINTENANCE. THIS HOME BACKS ONTO A RAVINE AND THE FORMER SUNSET GOLF COURSE OFFERING A LITTLE EXTRA PRIVACY. NEWER PATIO AWNING, VINYL WINDOWS AND SHINGLES. ALL APPLIANCES INCLUDED. FEES TOTAL 963.78 AND INCLUDE 810 FOR LAND LEASE, 62.53 LOT TAX, 91.25 STRUCTURE TAX MONTHLY. WATER METER TO BE INSTALLED AT CLOSE. BOTH A PLEASURE AND EASY TO SHOW. (id:35492)
Initia Real Estate (Ontario) Ltd.
19439 Charing Cross Road
Cedar Springs, Ontario
Great country starter home on mature treed lot with 2 detached garages. The 1 3/4 story home has 3 bedrooms, 4 piece bath, main floor laundry, enclosed porch/sunroom, country kitchen and nice sized living room. Garage number 1 ( 20 x 18)is used for storage, and garage number 2 ( 22 x 18 ) is used as a heated workshop. Large yard with firepit area, raised garden beds, and lots of room for the kids and dogs to play. Heated and cooled with an exterior gfa/ca( 1991), 100 amp hydro service, owned hot water tank, septic pumped in 2022, shingles approx 8-10 years. (id:35492)
Deerbrook Realty Inc. - 175
25 Treeline Court
Harrow, Ontario
Welcome to the thriving community of Harrow! Tucked away in a family friendly neighbourhood and in the center of a small cul-de-sac, you will find this charming Raised Ranch that sits on a large, pie shaped lot. Main floor boasts vaulted ceilings w/ large bay windows, a spacious kitchen w/ an eating area and 3 bedrooms. Sliding patio doors lead you outside into a covered 3 seasons sun room! Step down your deck into a large private yard, including a detached workshop/den (wood stove heated) & a covered and enclosed hot tub area. Lots of space for outdoor living & no near neighbours! Fully finished basement with 2 bedrooms, large updated bath a grade entrance. PERFECT FOR A SECOND UNIT. Recent updates include paint and downstairs flooring. Attached 2 car garage and 4+ car driveway. Immediate possession available. Call for more info. (id:35492)
RE/MAX Care Realty - 828
154 Tuscany Trail
Chatham, Ontario
WELCOME TO 154 TUSCANY TRAIL! ANOTHER HOME CRAFTED BY ROYAL ESTATE HOMES. THIS HOME IS OVER 3150 SQ FT & OFFERS 4+1 BEDROOMS, 4 FULL BATHS AND A 2-CAR GARAGE WITH ELECTRIC VEHICLE CHARGING CONNECTION.FLOORING IS ENGINEERED HARDWOOD AND CERAMIC TILES.MAIN FLOOR IS OPEN CONCEPT LIVING ROOM & DINING ROOM WITH PATIO DOOR LEADING TO BACKYARD,BEAUTIFUL KITCHEN WITH QUARTZ COUNTERTOPS, ONE OFFICE OR BEDROOM & FULL WASHROOM. OAK STAIRSLEAD TO SECOND FLOOR WITH 3 LARGE BEDROOMS(2 WITH ENSUITE)& 3FULL WASHROOM. THE EXTERIOR IS STONE AND BRICK TO THE ROOF AND SHAKER SIDING FOR ADDED DURABILITY AND CHARM.DRIVEWAY IS FULLY FINISHED & COMPLETELY SODDED FRONT YARD .FAMILY FRIENDLY NEIGHBOURHOOD & CLOSE TO SCHOOLS.DON'T MISS THIS INCREDIBLE OPPORTUNITY TO OWN THIS BEAUTIFULLY STYLED HOME. CONTACT US TODAY! Option for stove to either be for gas or electric. Gas line setup for BBQ. BUILDER IS WILLING TO BUYDOWN THE INTEREST RATE! CALL FOR MORE DETAILS. (id:35492)
Bob Pedler Real Estate Limited
Lc Platinum Realty Inc. - 525
1060 Mckay Avenue
Windsor, Ontario
PRESENTING 1060 MCKAY! THIS SPACIOUS 3+2 BEDROOM, 2 FULL BATH PROPERTY WITH 2 KITCHENS, 2 LAUNDRY AREAS, SEPARATE GRADE ENTRANCE AND AMPLE PARKING IS TURN-KEY READY FOR A GROWING FAMILY OR AS A RENTAL INCOME OPPORTUNITY! WITHIN A 5 MIN. DRIVE TO THE BORDER, 3 MIN. DRIVE OR A 20 MIN. WALK TO THE UNIVERSITY, CLOSE PROXIMITY TO TRANSIT, SHOPPING, OPPOSITE A PLAYGROUND & SPORTS FIELD, THIS IS A PERFECT HOME FOR A LARGE FAMILY OR A SAVVY INVESTOR! A BRAND NEW ROOF (OCT. 2024) AND NEWLY UPDATED BASEMENT ADD TO THE VALUE OF THIS WELL MAINTAINED PROPERTY. UPPER LEVEL RENTED FOR APPROX. $2,100 PER MONTH & LOWER LEVEL COULD POTENTIALLY GENERATE INCOME OF $1,500 PER MONTH; OR OPT TO LIVE IN LOWER AND KEEP THE UPPER TENANTED! CLOSE PROXIMITY TO THE BORDER, THE UNIVERSITY AND POTENTIAL RENTABILITY MAKE THIS A PRIME PROPERTY! TRADITIONALLY PRICED! (id:35492)
Royal LePage Binder Real Estate
3087 Northway Avenue
Windsor, Ontario
Prime South Windsor location with top-rated schools, easy access to the EC Row Expressway and the US border. This well-maintained lrg raised ranch (1526 sqft) features 3+1 bedrooms and 3 full bathrooms. Beautiful solid hdwd flr in living rm, ample natural light, formal dining and a gas fireplace. Updated kitchen with quartz counter tops and professionally refinished cabinets (2022), eat-in area and patio door leading to a two-tiered sundeck. 3 good sized bedrooms, with an ensuite in the primary bedroom. Lower lvl finished w/a lrg fam rm, office, additional bedroom, and laundry room, plus a grade entrance to the backyard. Many updates include roof (2014), furnace and AC (2021), garage door and opener (2021), front entry door and other exterior drs (2022). Situated on a cul-de-sac, close to all amenities. (id:35492)
RE/MAX Preferred Realty Ltd. - 584
2 Goslin Court
Leamington, Ontario
Welcome to this Stunning, 2 storey Family Home. This exceptional property boasts 4+1 spacious bedrooms and 3.1 luxurious baths, offering ample room for the entire family. Nestled on a double lot, this residence provides an expansive backyard oasis, perfect for entertaining. As you step inside, you'll be greeted by an open concept layout that seamlessly connects all rooms ideal for both everyday living and hosting gatherings. The main kitchen is a chef's delight, featuring modern appliances, while the second kitchen offers added convenience for meal prep and entertaining.Relax and unwind in your very own hot tub or take a dip in the inviting pool on warm summer days. Additional highlights of this remarkable home include generous living spaces & a flexible layout that can adapt to your needs. Many updates have been done throughout the house including plumbing, paint, flooring, and much more! (id:35492)
Jump Realty Inc.
91 Eagle Street
Leamington, Ontario
This newly built, semi-detached two-story home perfectly blends modern comfort and convenience. With three spacious bedrooms and 2 1/2 bathrooms, this home is designed to provide ample space for families or guests. The main level features an open-concept layout. The kitchen features an island and beautiful cabinetry, an eating area overlooking the living room, and patio doors to the exterior yard. The second floor houses 3 bedrooms and a laundry room, the primary includes an ensuite and walk-in closet room. Ideal for multi-generational living or hosting. The property includes a grade entrance giving access to 2nd kitchen, bedroom, and living area. Double garage for easy access and ample storage. Situated in a prime location, the home is just a short distance from a scenic golf course and water, offering tranquility and recreational opportunities. (id:35492)
Deerbrook Realty Inc. - 175
89 Eagle Street
Leamington, Ontario
This newly built, semi-detached two-story home perfectly blends modern comfort and convenience. With three spacious bedrooms and 2 1/2 bathrooms, this home is designed to provide ample space for families or guests. The main level features an open-concept layout. The kitchen features an island and beautiful cabinetry, an eating area overlooking the living room, and patio doors to the exterior yard. The second floor houses 3 bedrooms and a laundry room, the primary includes an ensuite and walk-in closet room. Ideal for multi-generational living or hosting. The property includes a grade entrance giving access to 2nd kitchen, bedroom, and living area. Double garage for easy access and ample storage. Situated in a prime location, the home is just a short distance from a scenic golf course and water, offering tranquility and recreational opportunities. (id:35492)
Deerbrook Realty Inc. - 175
455 Poplar Court
Amherstburg, Ontario
This spacious four level back-split offers 4 bedrooms, 2 full baths, and an attached garage. Perfect for families, it boasts a cozy wood-burning fireplace, a welcoming family room, and is nestled on a quiet cul-de-sac. Conveniently located near schools, shopping, and scenic trails, this home combines comfort, practicality, and a prime location for your family's needs. Call our Team today! (id:35492)
RE/MAX Preferred Realty Ltd. - 586
38 Bank Street
Tupperville, Ontario
Welcome to your waterfront retreat, where stunning sunsets and serene country living await! This 4-bedroom, 2-bathroom home offers a perfect blend of comfort and style. The spacious open-concept design is filled with natural light, creating a bright and airy atmosphere. The main bathroom is a true sanctuary, featuring a luxurious soaker tub and heated floors for ultimate relaxation. Step outside to enjoy the beauty of your surroundings. The screened-in porch provides a peaceful spot to enjoy nature, while the huge fire pit is ideal for gatherings under the stars. A beautiful dock offers easy river access, perfect for fishing or boating, and the hot tub invites you to unwind after a long day. Additional features include a 2-car attached garage and a large shed with electricity, providing ample storage and workspace. Located in a charming Tupperville, this home offers the best of quiet, country living with modern amenities. Peaceful and picturesque, it’s the perfect escape! (id:35492)
Latitude Realty Inc.
2244 Forest Avenue
Windsor, Ontario
This charming and well-maintained home offers comfort and convenience in an excellent location. Featuring three generously sized bedrooms and a full bathroom, it is ideal for small families, first-time buyers, or anyone seeking a cozy living space. The interior boasts laminate flooring throughout, providing a modern, easy-to-clean finish, while a 2015 furnace and air conditioning system ensure year-round comfort. A single-car garage and a durable concrete driveway provide ample parking and storage options. The half-basement is perfect for additional storage and houses the utilities. Situated close to shopping and restaurants, this home combines practicality with proximity to essential amenities. It’s a clean, move-in-ready space waiting for its next owner! (id:35492)
Latitude Realty Inc.
305 Mercer Street
Chatham, Ontario
Spacious 4+1 bedroom home located on a quiet street on the south side of town. This beautifully updated property features 3 modernized bathrooms and an open-concept kitchen with granite countertops, perfect for entertaining. The main living and dining areas are bright and inviting. Enjoy outdoor living in the fully fenced backyard, ideal for families or pets. New Furnace an AC in 2022. Conveniently situated close to schools, shopping, walking paths, and other amenities, this home offers comfort and convenience in a sought-after location. You must come see! Call or message for more information. (id:35492)
Latitude Realty Inc.
35 Mckeough Avenue
Chatham, Ontario
This delightful two-story home on Chatham’s Northside boasts 4 bedrooms and 1.5 bathrooms, perfect for families or those who love extra space. The property features a detached garage and a low-maintenance yard with a deck, ideal for outdoor entertaining. Inside, the main level is bathed in natural light and includes a modern, updated kitchen with a walk-in pantry and stylish backsplash, a formal dining room, a cozy family room, and a convenient 2-piece powder room. An inviting sunroom provides additional living space, perfect for relaxing or enjoying the views. Upstairs, the home offers four well-sized bedrooms, including a spacious primary bedroom. The basement provides additional potential, complete with an extra toilet and shower. Situated in a desirable neighbourhood, this charming home is a wonderful opportunity for comfortable family living. (id:35492)
Latitude Realty Inc.
12432 Meander
Tecumseh, Ontario
One of a kind home steps away from Lacasse Park on one of the most desired streets in Tecumseh. Truly unique and stunning best describes this 5 bedroom home with abundant natural light and cathedral ceilings. The spectacular backyard boasts a lagoon pool/spillover spa, gorgeous landscaping, covered balcony and pergola. An entertainers paradise. No expense has been spared updating this home with elegant glass embossed wood railings, solid cherry wood kitchen cabinets/granite counter tops, hardwood/tile flooring through out. Finished lower level with kitchenette, large multi-purpose room, family room, oversized bathroom. Laundry on both levels, tons of storage. Expansive cement driveway with patio area. Make this meticulously maintained home yours just in time to enjoy wonderful Spring season! (id:35492)
RE/MAX Preferred Realty Ltd. - 585
4006 Classic Parkway
Hanmer, Ontario
Welcome to 4006 Classic Parkway, a stunning 4-bedroom, 2-bathroom home in the sought-after Dominion Parc neighbourhood. Boasting vaulted ceilings and sun-filled living spaces, this home offers a welcoming and functional layout, including a modern kitchen with stainless steel appliances, a cozy family room with a sleek fireplace, and a cheater ensuite for added convenience. The fully fenced backyard is a private oasis, featuring an above-ground pool, a hot tub, and a spacious deck perfect for entertaining. Completing the package is a large attached garage and a location close to parks, schools, and all amenities—this home truly has it all! (id:35492)
Exp Realty
1888 Westview Park Boulevard Unit# 412
Lasalle, Ontario
Beautiful unit with 2-bedroom, 2-bath boasts vaulted ceilings and a skylight, nestled on the 4th floor of a solid brick and steel 4-story building. Situated in the highly sought-after Lasalle cul-de-sac, this unit is a blend of comfort and elegance. Approx. 1218 square feet, the warm tone floors and kitchen cabinets create a welcoming ambiance. Experience the luxury of a private balcony adorned with glass railings. The open-concept kitchen, complete with an island, is perfect for both casual meals and entertaining. Enjoy the convenience of in-suite laundry and the inclusion of 6 essential appliances in the purchase price. Available for immediate possession and move-in ready, this apartment is ideally located close to all amenities. Enjoy easy access to the township, library, restaurants, banks, and stores, all within walking distance. Don't miss this exceptional opportunity to live in a perfect location that combines modern living with the ease of access to everyday necessities. (id:35492)
Lc Platinum Realty Inc. - 525
190 Main Street East Unit# 104
Kingsville, Ontario
Luxury living in the heart of Kingsville! This beautiful Valente Development built 2 bedroom unit is located in Kingsville's newest condominium building, just steps from Main St. This unit has never been occupied, and is walking distance to shops, restaurants, grocery stores, gyms, parks, schools & much much more. Take a quick drive down to the lakefront, wineries, or take a walk around the beautiful town located only 15 minutes to Essex or Leamington, and 25 minutes to Windsor. 2 large bedrooms, primary with ensuite & walk-in closet, storage closets, bright open kitchen w/ quartz countertop, & under cabinet lighting. Additional main bath, laundry room, & private balcony. Secure entrance, dual elevator & common room. Garage available for purchase. (id:35492)
Remo Valente Real Estate (1990) Limited
190 Main Street East Unit# 206
Kingsville, Ontario
Welcome to this brand new, luxury built condominium unit proudly developed by Valente Development, and priced to sell! This unit features two spacious bedrooms, primary bedroom with walk through closet, and large en-suite bath. Updated scratch resistant vinyl, and ceramic flooring throughout, bright kitchen with upgraded side pantry and soft-close cabinetry, spacious laundry room, and all appliances are included! This exceptionally well maintained building has on-site property management, parking included, garages available for purchase, party room, gardening beds, outdoor pavilion with bbq and euro-shed and entertainment space. The location of this property couldn't get any better, quieter, or safer! Steps from a medical centre, shopping, dining, parks, schools, wineries, and so much more! Convenient and luxurious, you don't want to miss this one! (id:35492)
Remo Valente Real Estate (1990) Limited


