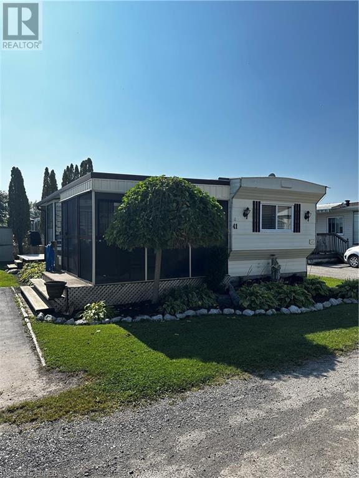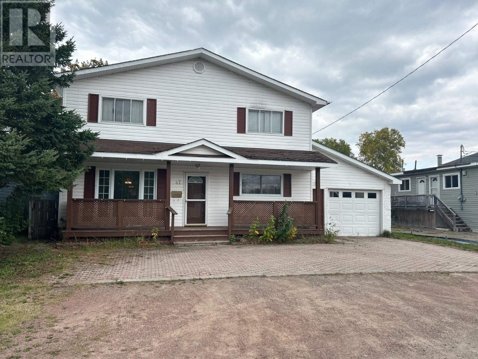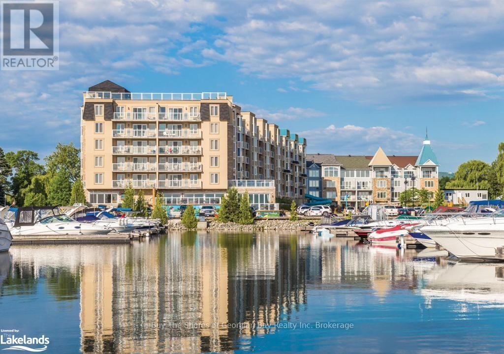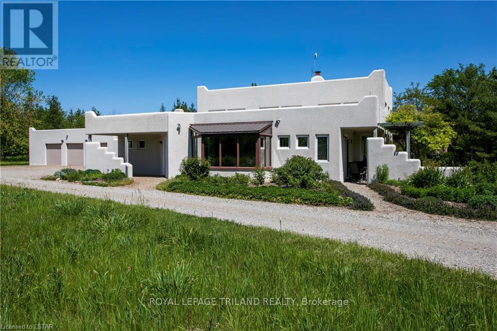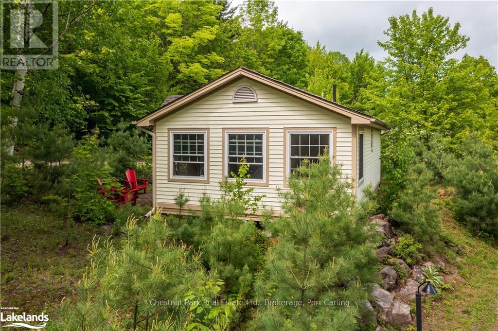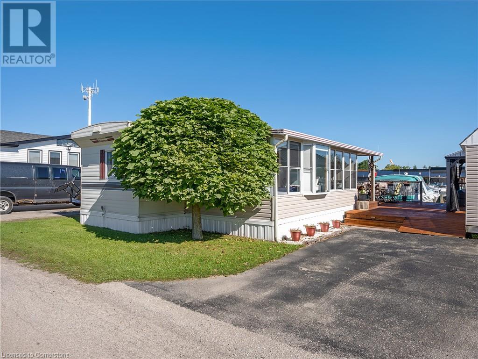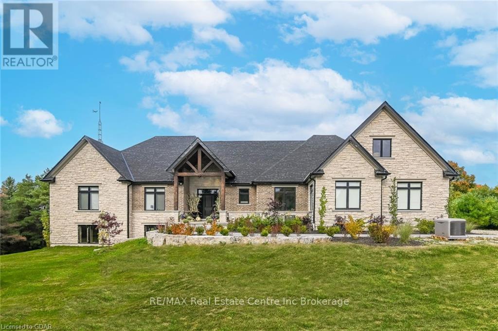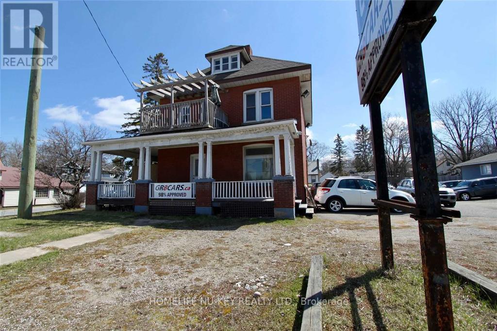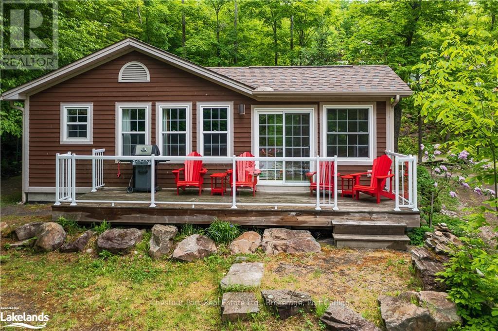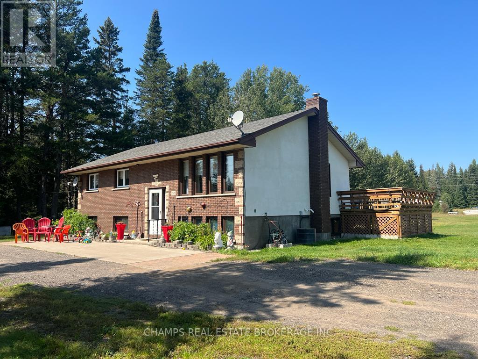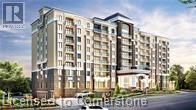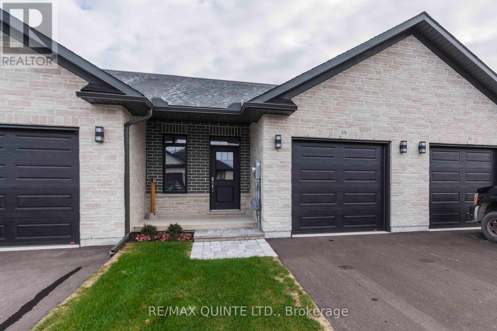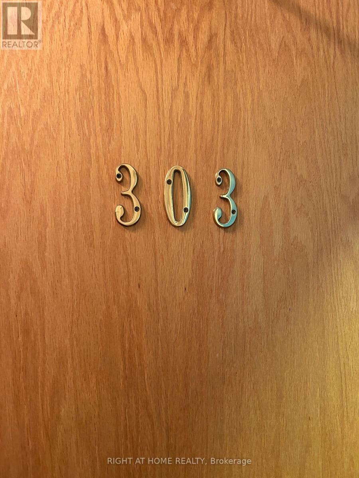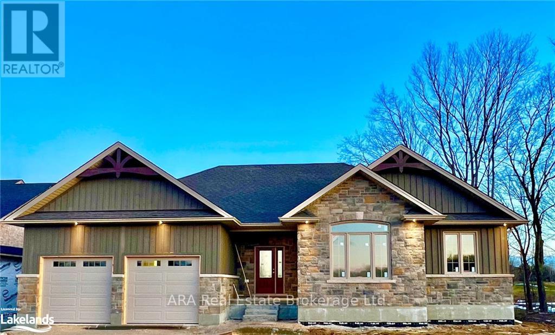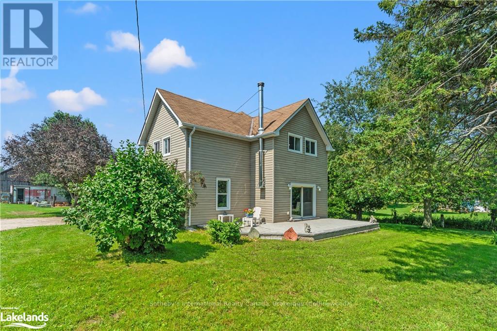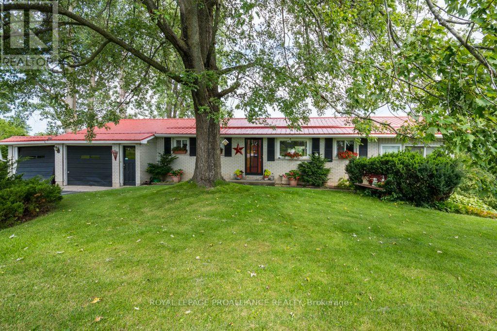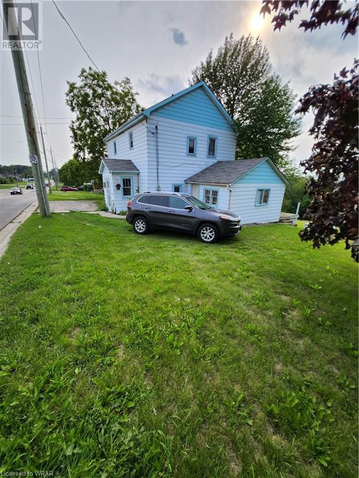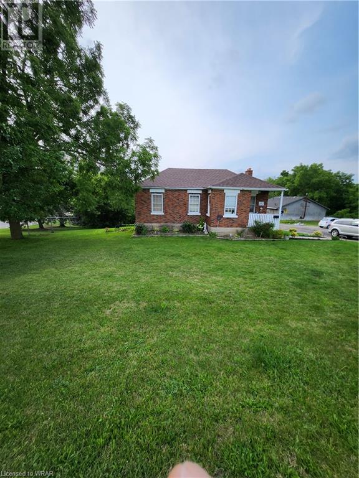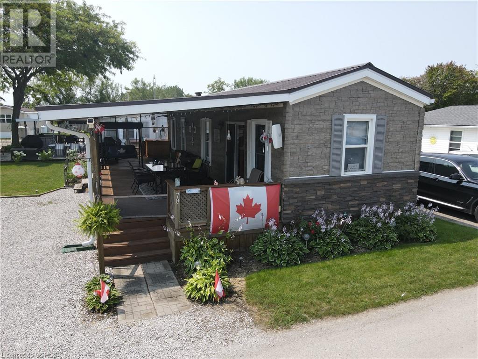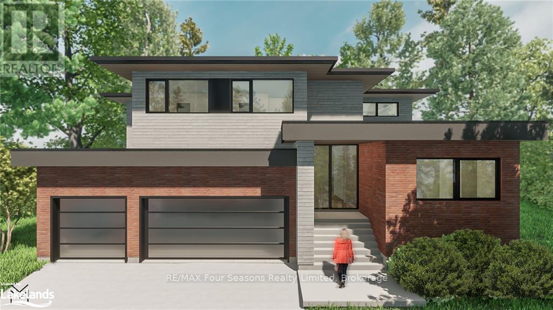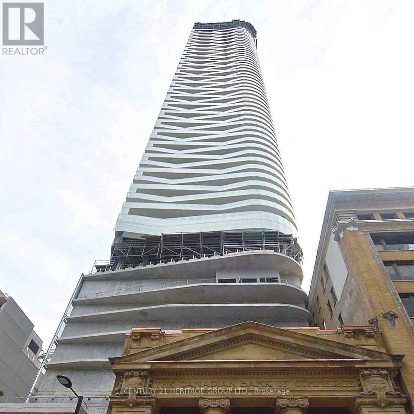4 Birch Lane
Madsen, Ontario
Definitely wont find a property like this in Madsen. This family size home sits on a large park like yard, accessible from both sides. The interior has an updated kitchen and living space with laminate flooring throughout. Attached 2 car garage. (id:35492)
Red Lake Realty Ltd
92 Clubhouse Road Unit# 41
Turkey Point, Ontario
Immaculate Turkey Point Macdonald Marina mobile home for sale. Private boat slip, gazeboo, back deck, 11 x 10ft screened in porch and the list goes on. Don't miss this opportunity to own a fresh, well maintained mobile home for the up and coming 2024 season! (id:35492)
RE/MAX Erie Shores Realty Inc. Brokerage
321 Parker Point Rd
Dryden, Ontario
If you've been in search of your ideal waterfront home, this could be the one you've been waiting for. This meticulously crafted custom-built two-story family residence offers over 4000 square feet of living. It boasts 10-foot ceilings and 8-foot doors throughout, setting the tone for elegance. Inside, you'll find gorgeous hardwood and heated ceramic flooring, three bedrooms, along with a uniquely designed oval-shaped office, and four full baths, all complemented by a full basement. The main level showcases a generously sized living room, a well-appointed kitchen featuring solid custom Maple cabinets and soapstone countertops, and a sizable dining area. The highlight of this level is the expansive sunken family room with its impressive 12-foot ceiling and two garden doors. There's also a full bathroom on the main floor. A 5-foot-wide hardwood staircase leads you to the remarkable second level. Here, the emphasis is on luxury, with a grand master bedroom that opens onto a covered balcony through garden doors with spectacular lake views. The master suite includes a custom ensuite that awaits your finishing touches. Additionally, the second and third bedrooms each feature garden doors leading to their own balconies and ensuite bathrooms. A dedicated laundry room and a custom home office room complete this level. For your comfort, the heating system is top-of-the-line, comprising a propane boiler backup to a pellet boiler. Each level enjoys the benefits of central air conditioning. The water system is equipped with multi-filtering for purity. Outside, you'll discover a detached 2-car matching garage and a separate heated 2-bay workshop garage. The property is beautifully landscaped with patios and walkways leading to the waterfront. Speaking of waterfront, you'll have the pleasure of a spacious over water deck and a vast 2.3-acre lot with 355 feet of shoreline. Notably, this property is structured as a limited partnership, offering unique investment opportunities. (id:35492)
Sunset Country Realty Inc.
47 Wiber St
Sault Ste. Marie, Ontario
Looking for a 4 bedroom home? 2 full bathrooms, spacious room sizes, huge 150ft lot, Storage sheds, plus attached single car garage. Formal dining room plus main floor laundry make for comfortable living. Ample parking and located in a great East End location. House being sold "As Is". (id:35492)
Century 21 Choice Realty Inc.
5633 Victoria Avenue
Niagara Falls, Ontario
The subject property includes 5613-5633 Victoria Ave Together With 5629 Victoria Ave, 5645 Victoria Ave & 4890, 4902 Walnut Street, Niagara Falls. All Together 6 pins (643440105) (643440155) (643440106) (643440182) (643440090) & (643440156). 2,400 sq. ft. (5613 Victoria Ave.) - convenience store, 13,320 sq. ft. (5633 Victoria Ave.), multi-tenant tourist commercial. Parking Layout Includes 158 Spaces Total. Property is adjacent to Casino Niagara and an official plan amendment and zoning bylaw amendment were approved on August 30, 2022 by Niagara Falls City Council to permit 2 Mixed-Use Towers at the subject site, being 35 & 36 Storeys in height for a total gross floor area of 601,379 Sq Ft. 746 Residential Units plus 8,965 Sq Ft of commercial on 761 Parking spaces. Very High Profile Location. No Representations or Warranties. (id:35492)
Intercity Realty Inc.
6 - 3202 Vivian Line
Stratford, Ontario
Looking for brand new, easy living with a great location? This Hyde Construction condo is for you! This 1 bedroom, 1 bathroom condo unit is built to impress. Lots of natural light throughout the unit, one parking spot and all appliances, hot water heater and softener included. Let the condo corporation take care of all the outdoor maintenance, while you enjoy the easy life! Located on the outskirts of town, close to Stratford Country Club, an easy walk to parks and Theatre and quick access for commuters. *photos are of model unit 13* (id:35492)
Sutton Group - First Choice Realty Ltd.
1902 Fountain Grass Drive
London, Ontario
Premium Appliance Package now INCLUDED for a limited time! This 4 bedroom, 3 bathroom, 2500 sq ft Custom Home from Saratoga Homes, is perfect for growing families. The double door entry brings you into the spacious foyer and den area, which is a perfect multifunctional space. The open great room with a fireplace and kitchen, with a spacious center island, are inviting and perfect for time with family and friends. Open to the kitchen is a perfectly sized dinette with doors outside to a covered area.Upstairs is a beautiful primary suite with walk-in in closet and 5 piece ensuite, plus three additional well-sized bedrooms and a bathroom. Don't miss this custom home by Saratoga Homes (id:35492)
Sutton Group - Select Realty
612 25th Avenue
Hanover, Ontario
Now with finished basement! Full stone semi-detached bungalow under construction and ready for its new owners in early spring. Main level living with open concept kitchen/living space, dining room, 2 beds and 2 baths (including the master with ensuite), and laundry. Walkout from your living space to the covered upper deck offering views of the trees. The lower level of this home offers 2 more bedrooms, 3 pc bath, rec room with gas fireplace and walkout to the yard. Home is located in a great new subdivision of Hanover close to many amenities. Call today! (id:35492)
Keller Williams Realty Centres
247515 5th Side Road
Mono, Ontario
21 acres with incredible views over Hockley Ridge! This estate bungalow has undergone total transformation from humble beginnings-a masterful collaboration of architectural design & quality craftsmanship has created an amazing home! Designer kitchen with massive Carrara marble island open to the family room & stone fireplace as well as the living room with 9ft ceilings, hardwood floors, 20 ft dormers in the kitchen & dining room allow natural light. Walkout basement has 2 staircases, would be a perfect nanny suite with 3 pc bath & laundry area. Enjoy changing seasons on the huge covered deck set above the fieldstone garden offering the best views of sunset over the faraway hills. A long paved drive gives room for all your guests & leads to the drive shed, once a home for horses, but now a great work/storage space. Large trails are cut around the perimeter & crisscross through the meadow. Taxes are low with Forest Conservation plan. Natural gas furnace & high speed fiber optics recently **** EXTRAS **** available. With its south Mono location you are close to Hockley Resort for skiing, golf, dining, close to shopping in O & 45 mins to the airport. It's country living with modern convenience at stones throw away. A true country getaway. (id:35492)
RE/MAX In The Hills Inc.
6201/6203 - 9 Harbour Street E
Collingwood, Ontario
Invest in an ownership share of Phase 2 of LIVING WATER RESORT AND SPA on the shores of Georgian Bay in the beautiful town of Collingwood. NOTE: this is a FRACTIONAL OWNERSHIP - not a time share. \r\nThis offering includes use during weeks 1 & 2 in the first two weeks of January - perfect for skiers; and week 14 in April. There are options allowing for up to 6 weeks of use, rental of all or some of the weeks, and /or use of other affiliated international resorts. Unit 6201 includes a full bathroom, well-appointed kitchenette, and a large bedroom area with 2 queen sized beds and a seating area, plus a large balcony. Unit 6203 has a full kitchen, dining area and living room with a bay window, fireplace and another balcony. The luxurious bathroom has a large walk-in shower, adjoining a huge bedroom with king-sized bed. The in-suite laundry makes this a home away from home. Use both units or lock the adjoining doors and rent out the one you are not using. Views of the marina and the ski hills from each balcony. Owners have use of the facilities and owners discounts at the resort all year round! Amenities include a large indoor pool, hot tub, spa (with specialized aqua treatments), exercise gym, fitness classes as well as the waterfront and golf club restaurants, roof top deck, and golf course. Minutes to the ski hills, the Village at Blue Mountain and downtown Collingwood. (id:35492)
Buy The Shores Of Georgian Bay Realty Inc.
232 Lakeshore Drive
Ignace, Ontario
Magnificent sunsets can be yours year round from this lakefront home on Agimac Lake. Or make it your own weekend getaway. Sand beach, decks, even a balcony to enjoy the marvelous view. Two car heated garage with extra storage. (id:35492)
Latitude 50 Realty Inc.
15668 Furnival Road
Southwest Middlesex, Ontario
Santa Fe: Live at-one with nature on this wonderful 50 acre property with a unique Santa Fe inspired, Adobe styled home. Distinct characteristics of an Adobe home are rounded corners and edges which add to the beauty and smoothness of the structure. Thick wall construction adds to the sustainability and low-energy eco friendly features of the home. This custom built 2,300 +/- square foot home with soaring ceilings provides airy open concept living and dining areas, a spacious kitchen with breakfast nook, 3 bedrooms, 2 baths and a laundry area. Lovely large windows throughout provide an abundance of natural light and make for a wonderfully bright home with scenic vistas and multiple accesses to private patios and the great outdoors. The interior finishings are superb with hand-crafted doors, cupboards and shelves. The eco friendly design for this home includes solar-treated domestic water supply, rooftop water collection with an abundance of storage and a state-of-the-art hydronic heating and cooling system. A 1600 +/- square foot garage and attached workshop provides great opportunity for the avid car buff or hobbyist. Perfectly Peaceful Country living just minutes to many small town amenities and highway 401. (id:35492)
Royal LePage Triland Realty
102-1 - 1052 Rat Bay Road
Lake Of Bays, Ontario
Blue Water Acres has almost 50 acres of Muskoka paradise and 300 feet of south-facing frontage on Lake of Bays. This is FRACTIONAL ownership. It is NOT a timeshare. You would actually own a 1/10th share of the cottage that you buy which includes a share in the entire complex. This gives you the right to use the cottage for five weeks per year: one core summer week, plus 4 more floating weeks in the other seasons. Some owners rent their weeks out to help cover maintenance costs. Rental rates for Deerview cottage range from $1,659/wk to $3,009/wk depending on the season. If it's rented through Blue Water Acres the revenue is split 50/50. If you rent it out yourself you get to keep 100% of the revenue. Facilities include an indoor swimming pool, whirlpool, sauna, games room, fitness room, activity center, gorgeous sandy beach with shallow water ideal for kids, great swimming, kayaks, canoes, paddleboats, skating rink, tennis court, playground, and walking trails. You can moor your boat for your weeks during boating season. This 2 bedroom cottage is called 102 Deerview, Week 1 . Check-in is on Fridays at 4 p.m. ANNUAL maintenance fee for Deerview in 2025 is $4,538 + HST. Core (fixed) week in 2025 starts on June 20/25. Floating weeks for 2025 start on: February 21, May 30, June 20 (core week), October 17 and December 12/2025. Maintenance fee is paid in the fall of each year for the following year but you only pay for the weeks that you have possession of the cottage. There is no HST on the purchase price. All cottages are PET-FREE and Smoke-free. (id:35492)
Chestnut Park Real Estate
2116-2118 - 9 Harbour Street E
Collingwood, Ontario
REDUCED AGAIN!!! BRING ALL OFFERS!!! VERY MOTIVATED SELLER!!!\r\n3 Week Fractional Ownership at Collingwood's only waterfront resort. \r\n\r\nWith lock off feature, this 2 bed/2 bath/2 kitchen unit can be transformed into a bachelor & 1 bedroom apartment. Bachelor suite has 2 queen beds & a kitchenette. The 1 bedroom unit offers living room w/pull out sofa, electric fireplace, full kitchen w/dishwasher, fridge, stove, microwave, washer/dryer, large main bedroom w/king size bed, & 4pc bathroom with a beautiful glass wall shower.\r\n\r\nBoth units have walk outs to private balconies overlooking the mountain.\r\n\r\nAvailable weeks are #23, 24 & 42 (1st & 2nd week of June & 3rd week of October). Flexible ownership allows use of weeks as scheduled, or exchanged locally, or traded internationally! Not able to book your stay? You can add your unit to a rental pool & make an income. Owners can either rent the 2 units or rent 1 & use the other. Call for more details.\r\n\r\nFully furnished units are maintained by the resort. Amenities include access to pool area, rooftop patio & track, gym, restaurant, spa & much more! Close to Blue Mountain, Wasaga Beach, local trails, beaches, restaurants & shopping. \r\n\r\nThis is a Fractional ownership property, not a time share, therefore Owners are on title. (id:35492)
Century 21 Millennium Inc.
14 Island Canyon Lake
Vermilion Bay, Ontario
Private Island- Own a little piece of paradise on Canyon Lake. The Island is just over 1.2ac in size and is entirely low profile allowing the entire Island to be used to its full potential. Beautiful sand beaches to rock ledges and perfect places for evening campfires on every point. The dock is nicely tucked in to keep your boat safe in secure in all weather. The rock pathways around the island are a nice touch to safely navigate this magical location. The cabin is approximately 1200 sq ft and has been extensively renovated with an addition of a new bedroom and outfitted with a new solar system. There is ample space to host family gatherings or gather for a fish fry after a day on the lake. The cabin has a functioning bathroom with a compost toilet, a new shower and in the Winter you months there is an outhouse that can be used. This property is being sold with a titled docking area off McIntosh Road so you never have to worry about a place to leave your vehicle and boat. This is a turn key cottage all ready for you to start living your best life. (id:35492)
RE/MAX Northwest Realty Ltd.
92 Clubhouse Road Unit# 69
Turkey Point, Ontario
MacDonald Turkey Point Marina WATERFRONT mobile home for SALE!! These do not come available often and the location couldn’t be better. Trailer is in excellent shape and has a airy cottage-like feel. With over 750 sqft of living space, this mobile home features 2 bedrooms 1 bathroom and an add-on rec room/living room. Open concept layout, ductless heating and cooling, private boat dock directly in front of the unit and gorgeous outdoor deck/gazebo are just of a few of this mobile home's great features. Park fees for leased land are $14,378.00. Fees include boat dock, water, sewage, garbage, does not include hydro, propane or internet. Come and see what Ontario’s South Coast is all about. Sandy beaches, fishing, wineries, restaurants, trails and great vibes, not to mention a relaxing commute to all major cities. (id:35492)
RE/MAX Erie Shores Realty Inc. Brokerage
693 Arkell Road
Puslinch, Ontario
Stunning 3-bdrm custom build W/high-end finishes & impressive features! Situated on beautiful 2-acre property that is less than 5-min drive to all amenities Guelph offers. Stick W/proposed plan or customize design with the Builder to create your dream home accommodating your needs & desires! Built by Bellamy Custom Homes known for attention to detail, high-quality construction & outstanding customer service. As you approach the 3-car garage, stone exterior, rustic timber beams & front porch greets you. Impressive great room W/vaulted ceilings, floor-to-ceiling gas fireplace & expansive windows. Open to gorgeous eat-in kitchen W/quartz counters, custom cabinetry & high-end S/S appliances. Sprawling 12 X 4 ft island is ideal for casual dining & entertaining! Dining area offers plenty of space for large table & wet bar with B/I bar fridge & sink. There is a pantry & garden door leading to covered porch W/vaulted ceilings, timber beams & glass railing providing unobstructed views of backyard. The wood-burning fireplace creates a warm & inviting atmosphere. Spectacular primary suite W/large windows overlooking the backyard & his/her W/I closets. Spa-like ensuite W/free-standing soaker tub W/scenic views, expansive vanity W/dbl sinks & W/I glass shower. 2 other main-floor bdrms with W/I closets & huge windows. Main bath offers oversized vanity W/dbl sinks & dbl glass shower. There is an office W/sep entrance from garage & the covered porch. Perfect set-up for someone who owns their own business & wants separation & privacy for clients. Completing this level is 2pc bath, laundry & mud room. Plenty of space in unfinished bsmt to add multiple bdrms & bathrooms while still having a large rec room. Enjoy best of both worlds–peace & quiet of the country & convenience of city living. With all amenities Guelph has to offer just a short drive away, you’ll never sacrifice convenience for privacy. 10-min to 401 allowing you to commute to Milton in 20-min & Mississauga in 30-min (id:35492)
RE/MAX Real Estate Centre Inc
515 Ruby Street
Clarence-Rockland, Ontario
Flooring: Tile, Flooring: Hardwood, Welcome to 515 Ruby.\r\nThis is a Woodfield 2017 stunning 2 bedroom 2 bathrooms bungalow. It is located in the desirable community of Morris Village in Rockland Ont.\r\nClose proximity to schools shops & golf clubs.\r\nThe open concept bright living dining & kitchen with Quartz counter top.\r\nPots and pans drawers and large walk-in pantry. Chimney style fan.\r\nVaulted ceiling over living room & dining room creates a sense of space\r\nAll inside doors are 8’ & 9’ ceiling. The spacious primary bedroom has vaulted ceiling & large walk-in closet.\r\n4pcs master ensuite with large custom shower. Good size second bedroom. Laundry room is on main floor. Full main bathroom.\r\nHardwood & ceramic throughout.\r\nRheem air conditioning.\r\nThe basement is unfinished and awaits your touch.\r\nNicely landscaped property backing on a walk path. 3 level deck for entertaining. (id:35492)
Grape Vine Realty Inc.
150 Essa Road
Barrie, Ontario
Development Opportunity for up to 12 story -120 unit residential building or possible commercial building. Prime corner location. Re-zoned urban transition as per City of Barrie's new OP and zoning bylaw. Across from mega-use development. Positive pre-consultation completed with City. Possibility to go taller for purpose rental building. Walking distance to GO train, waterfront, parks, church, schools, shopping & HWY 400, public transportation at door front. VTB considered. (id:35492)
Homelife Nu-Key Realty Ltd.
116-2 - 1052 Rat Bay Road
Lake Of Bays, Ontario
Blue Water Acres fractional ownership resort has almost 50 acres of Muskoka paradise and 300 feet of south-facing frontage on Lake of Bays. This is not a time share although some think it is similar. You do actually own 1/10 of the cottage. 116 Algonquin Cottage is a 2 bedroom cottage and is located next to a beautiful woodlot on the west side with lots of privacy. There are no cottages in front of 116 Algonquin which means it has a lovely view and provides easy access to the beach and lake. The Muskoka Room in 116 Algonquin is fully insulated for year round comfort. Ownership includes a share in the entire complex. This gives you the right to use the cottage Interval that you buy for one core summer week plus 4 more floating weeks each year in the other seasons for a total of 5 weeks per year. Facilities include an indoor swimming pool, whirlpool, sauna, games room, fitness room, activity centre, gorgeous sandy beach with shallow water ideal for kids, great swimming, kayaks, canoes, paddleboats, skating rink, tennis court, playground, and walking trails. You can moor your boat for your weeks during boating season. Check-in is on Sundays at 4 p.m. ANNUAL maintenance fee PER OWNER in 2025 for 116 Algonquin cottage is $5026 + HST. Core week 2 for this cottage starts on Sunday June 29, 2025 and the other weeks in 2025 start on March 2, June 8, October 26 and December 21/25 . There is laundry in the Algonquin cottage. No HST on resales. All cottages are PET-FREE and Smoke-free. Ask for details about fractional ownerships and what the annual maintenance fee covers. Deposit weeks you don't use in Interval International or rent them out to help cover the maintenance fees. (id:35492)
Chestnut Park Real Estate
514 County Rd 1 Road
Elizabethtown-Kitley, Ontario
Welcome to this spacious & inviting bungalow, thoughtfully designed for multi-family living. At the heart of the home lies the open-concept kitchen, featuring generous cabinetry, a large island with seating, & a layout that flows effortlessly into the dining area. Patio doors off the kitchen bring in abundant natural light, perfect for nurturing a cozy garden nook for herbs & plants year-round. This property offers two primary bedrooms, each designed to provide comfort & privacy. With 2 additional bedrooms, there's plenty of space for a growing family or to comfortably host guests. The living room is ideal for gatherings or relaxing. The fully finished lower level is perfect for entertaining, complete with a woodstove, bar, & a convenient 2-piece bath. Additionally, this level includes ample storage to suit any need. Enjoy the blend of country charm and modern convenience in this multi-family-friendly home set on 28 acres and is ready for you to make it your own! (id:35492)
Royal LePage Advantage Real Estate Ltd
1207 Montblanc Crescent
Russell, Ontario
Brand New single family home at an affordable price! This home features an open concept main level filled with natural light, gourmet kitchen, walk-in pantry and much more. The second level offers 3 generously sized bedrooms, 4pieces family bathroom and a separate laundry room conveniently close to the bedrooms. The basement is unspoiled and awaits your final touches! This home is under construction. Possibility of having the basement completed for an extra $32,500+tax. This home is on Lot 29. *Please note that the pictures are from the same Model but from a different home with some added upgrades.* 24Hr IRRE on all offers. (id:35492)
RE/MAX Affiliates Realty Ltd.
1205 Montblanc Crescent
Russell, Ontario
The Mayflower is sure to impress! The main floor consist of an open concept which included a large gourmet kitchen with walk-in pantry and central island, sun filled dinning room with easy access to the back deck, a large great room, and even a main floor office. The second level is just as beautiful with its 3 generously sized bedrooms, modern family washroom, second floor laundry facility and to complete the master piece a massive 3 piece master Ensuite with large integrated walk-in closet. The basement is unspoiled and awaits your final touches! This home is under construction. Lot 28. Possibility of having the basement completed for an extra $32,500+tax. *Please note that the pictures are from the same Model but from a different home with some added upgrades.* (id:35492)
RE/MAX Affiliates Realty Ltd.
1219 Montblanc Crescent
Russell, Ontario
Brand New single family home at an affordable price! This home features an open concept main level filled with natural light, gourmet kitchen, main floor laundry and much more. The second level offers 3 generously sized bedrooms, family washroom and a spectacular 4pieces master bedroom Ensuite. The basement is unspoiled and awaits your final touches! This home is under construction. Possibility of having the basement completed for an extra $32,500+tax. This home is on Lot 35. *Please note that the pictures are from the same Model but from a different home with some added upgrades.* 24 Hr IRRE on all offers. (id:35492)
RE/MAX Affiliates Realty Ltd.
909 Chablis Crescent
Russell, Ontario
Brand New 2 storey semi detached at an affordable price! This home features an open concept main level filled with natural light, gourmet kitchen, separate laundry room and much more. The second level offers 3 generously sized bedrooms, 4pieces family bathroom + Master Ensuite. The basement is fully finished, and awaits your final touches! *Please note that the pictures are from a similar Model but from a different home with some added upgrades.* (id:35492)
RE/MAX Affiliates Realty Ltd.
911 Chablis Crescent
Russell, Ontario
Brand New 2 storey semi detached at an affordable price! This home features an open concept main level filled with natural light, gourmet kitchen, walk-in pantry and much more. The second level offers 3 generously sized bedrooms, 4pieces family bathroom and a separate laundry room conveniently close to the bedrooms. The basement is unspoiled and awaits your final touches! This home is under construction. Possibility of having the basement completed for an extra $32,500+tax. *Please note that the pictures are from a similar Model but from a different home with some added upgrades.* (id:35492)
RE/MAX Affiliates Realty Ltd.
94 Merton Street
Ottawa, Ontario
Attention builders - this property is being sold for land value ""as is/where is"" in Hintonburg. Easily will support a duplex or potentially a triplex. Situated on a 25 x 88ft lot & only steps away from shopping, restaurants, and transit. R4UB Zoning allows for many possibilities! Interior showings not permitted. Land Value Only. Taxes estimated using Ottawa Property Tax Estimator., Flooring: Hardwood (id:35492)
Marilyn Wilson Dream Properties Inc.
14 Golf Street
Kapuskasing, Ontario
Discover Your Dream Home on the Kapuskasing Golf Course! Welcome to your new home, nestled beside the serene 8th hole of the Kapuskasing Golf Course. These newly built residences, backed by a warranty, are perfect for those who wish to enjoy their summers right on the greens. Choose from our elegant 2-bedroom units, available in two layouts: - End Units: Approximately 1200 sq ft with a spacious attached heated 2-car garage. - Middle Units: Approximately 1100 sq ft with an attached heated 1-car garage. As you arrive, you'll be greeted by a beautifully paved stone driveway leading to the entrance. Step inside to an open concept living space adorned with pot lights, creating a bright and airy ambiance. Both bedrooms are located at the back of the home, offering tranquil views of the golf course. The master bedroom features air conditioning and a walk-in closet, while the second bedroom includes a convenient closet with access to the laundry area and the home’s air exchanger. Some units are move-in ready, while others allow buyers to personalize their kitchen cabinets and bathroom vanities. The living room is equipped with air conditioning and ready hookups for internet, cable, and telephone. From the main entrance, you have direct access to your attached garage, which houses a 100-amp electrical breaker panel, a 2-in-1 boiler providing in-floor heating for both the home and garage, and a mud sink. The exterior of the homes is finished with CanExel siding and stone, complemented by pot lights in all soffits for excellent nighttime illumination. Each home boasts a private backyard with an 8’x12’ shed, perfect for parking your golf cart, ready to drive directly onto the course. The back of the home also features a natural gas hookup for your BBQ. These single-level homes are wheelchair accessible and designed for low maintenance, ensuring that this is the last move you’ll ever need to make. Embrace a lifestyle of comfort and convenience at Kapuskasing Golf Course. (id:35492)
RE/MAX Crown Realty (1989) Inc
2528 Dawson Road
Thunder Bay, Ontario
COUNTRY LIIVNG AT ITS BEST IN THE CITY. BEAUTIFUL BUNGALOW WITH FINISHED BASEMENT APARTMENT SITTING ON OVER 25 ACRES OF LAND, LOCATED ON A MAIN ROAD. SURROUNDED BY MATURE TREES AND RIVER RUNNING NEAR BY. FUTURE DEVELOPMENT POTENTIAL. IDEAL FOR HUNTING, CAMPING, STORAGE & PARKING. LARGE 32 FEET X 32 FEET MECHANIC WORKSHOP/GARAGE WITH 12 FOOT CEILINGS, 2 PORTABLE GARAGES. FENCED IN CHICKEN COOP. 20 FEET X 25 FEET GARAGE. WALKOUT DECK FROM THE KITCHEN OVERLOOKING PROPERTY. COME ENJOY THIS BEAUTIFUL ESCAPE FROM THE CITY LIFE. **** EXTRAS **** NEW WELL PUMP. ROOF DONE 2015. HOT WATER TANK 2 YEARS OLD. FURNACE OWNED. WINDOWS 2 YEARS OLD. (id:35492)
Champs Real Estate Brokerage Inc.
24 Laverty Rd
Red Lake, Ontario
New Listing. Welcome to 24 Laverty Road! This 4 bedroom, 2 bath home offers a classic interior and sits on a sprawling corner lot that includes a large back deck for entertaining, and multiple vegetable gardens. You’ve found an excellent quiet spot in an established neighbourhood. Around the corner from Laverty Park, and community garden. Within walking distance of Red Lake Townsite. Major appliances included, 100 AMP Service, NG Forced Air Furnace, NG Fireplace, Shingles (2018), Siding and exterior foam insulation (2018), Hot water tank (owned). There is plenty of room for vehicles and belongings with two garages, and two asphalt paved driveways. Call or text to book your private viewing. (id:35492)
RE/MAX First Choice Realty Ltd.
101 Burts Cres, Gibi Lake
Sioux Narrows/nestor Falls, Ontario
1200 s/f 4 bed, road access seasonal cottage situated on a secluded Trout Lake on 2.2 acres w approx. 294 ft. of low-profile waterfrontage w sand beach & boat launch....low taxes, solar system & off grid living! (id:35492)
Shelley Torrie Home And Cottage Realty
51 - 70 Sunnyside Drive
London, Ontario
Best Location in North London,3 bedrooms townhouse condo near Masonville Mall,one\r\nroom in main floor can used as the 4th bedroom.There are 4 full bathrooms,2 car\r\ngarage,finished Basement. steps to the library, close to the bus stop to the\r\nWestern university. Best for couple,young family,University students,and new\r\nimmigrants. (id:35492)
Streetcity Realty Inc.
5698 Main Street Unit# 302
Niagara Falls, Ontario
The condo features a one-bedroom layout, which includes a spacious bedroom, a bathroom, a kitchen, and a living area. The flooring in the unit is laminate, providing a stylish and low-maintenance option. The kitchen is equipped with stainless steel (s/s) appliances, including a refrigerator, stove, and dishwasher. The kitchen also boasts quartz countertops and ample cabinetry space. The property comes with blinds, providing privacy and light control. The building offers numerous amenities, including a concierge service, rooftop patio, activity room, library, spa services, support staff, on-site physician, wellness club, recreation facilities, elevated cuisine options, and a wine lounge. The condo is conveniently situated, being only a 5-minute drive away from Niagara Falls. It is also within walking distance to shops, restaurants, and entertainment options, making it a desirable location for residents. Parking options are available, including both surface-level and underground parking spaces. These parking spaces can be rented through the Management Company. The living area has a good-sized balcony, providing an outdoor space to enjoy. The bedroom is described as large and features a spacious closet and a window, providing natural light. (id:35492)
The Effort Trust Company
104 Willow Place
Ignace, Ontario
Move right in! This home is ready for new owners. Open kitchen/living room concept, dining room with access to the back yard deck. Large family room. Fenced back yard with storage sheds. New metal roofing installed in October 2023. (id:35492)
Latitude 50 Realty Inc.
1105 - 3077 Weston Road
Toronto, Ontario
Welcome To This Bright & Spacious Unit With Spectacular Views. This Unit Features 2 Bedrooms And 2 Full Washrooms. Well Maintained Building In A Fantastic Neighbourhood. Ttc Access At From The Front Door Step. Close To All Amenities. Highways, School, Parks. Maintenance Fee Included In All Utilities. **** EXTRAS **** Fridge, Stove, Dishwasher, Washer & Dryer, Range Hood. (id:35492)
Homelife/future Realty Inc.
7 Vaughn Court
Belleville, Ontario
Duvanco homes signature interior townhome. 1 bedroom unit features premium laminate flooring throughout an open concept living space including bedroom. Porcelain tile flooring in bathrooms and laundry. Your choice of granite or Quartz counter tops in kitchen, soft close cabinetry featuring crown moulding, light valance and under cabinet lighting.This kitchen design includes a corner walk in pantry. 9 main floor ceilings and our living room features vaulted ceilings. Primary bedroom features a spacious en-suite that includes tiled step in shower with glass surrounding. Main floor laundry room with 2pc bath. Attached 1 car garage fully insulated, drywalled and primed. Full brick exterior, asphalt driveway with precast textured and coloured patio slab walkway. Yard fully sodded and pressure treated deck with 3/4 black ballusters. Finished basement includes rec room, 4pc bath and 2nd bedroom plus den. Neighborhood features asphalt bike/walking path, green space, playground with play structures. **** EXTRAS **** Paved driveway (id:35492)
RE/MAX Quinte Ltd.
303 - 90 Dean Avenue N
Barrie, Ontario
The Terraces of Heritage Square is a Adult over 60+ building. These buildings have lots to offer, Party rooms, library, computer room and a second level roof top gardens. Ground floor lockers and parking. |These buildings were built with wider hallways with hand rails and all wheel chair accessible to assist in those later years of life. It is independent living with all the amenities you will need. Walking distance to the library, restaurants and shopping. Barrie transit stops right out front of the building for easy transportation. This lovely Suite is open concept with a Solarium. It has an semi ensuite bath, insuite laundry and a solarium. This suite is fully furnished and can purchased with all furniture. **Open House Tour every Tuesday at 2pm meet at the lobby of 94 Dean Ave (id:35492)
Right At Home Realty
32 - 4 Hilton Lane
Meaford, Ontario
Hilton Head Heights Land Corp. (Freehold Vacant Land Condominium - POTL) - Exclusive development in the heart of the Meaford Golf Course! This 'Sprucelea' Model features a WALK-OUT BASEMENT overlooking the 7th fairway. The main floor Kitchen-Dining Room has access to your spacious 10' x 20' deck off of your dining area where you can enjoy the serenity of nature. Your dining area opens into your Great Room which is fit with a cozy gas fireplace. There are 3 bedrooms on the main floor which includes the Primary Bedroom with a walk-in closet and a 5-pc ensuite bathroom with heated floors. (OPTION: Builder's Finished Basement Plan - includes Bedroom #4 (15'3""x13'2""), Bedroom #5 (15'3""x10'6""), 3-pc Bathroom, Family Room, Games Room & Utility/Storage Room). HST is applicable to this sale and not included in the purchase price. Development and initial building permit charges are included in the base listing price. (id:35492)
Ara Real Estate Brokerage Ltd.
302 - 94 Dean Avenue W
Barrie, Ontario
The Terraces of Heritage Square is a Adult over 60+ building. These buildings have lots to offer, Party rooms, library, computer room and a second level roof top gardens. Ground floor lockers and parking. |These buildings were built with wider hallways with hand rails and all wheel chair accessible to assist in those later years of life. It is independent living with all the amenities you will need. Walking distance to the library, restaurants and shopping. Barrie transit stops right out front of the building for easy transportation. This lovely Oro is very bright and walk out from living room to your private balcony. NIce Neutral décor ready to move in. Open House Tour every Tuesday at 2Pm meet in the lobby of 94 Dean (id:35492)
Right At Home Realty
8870 County 93 Road
Midland, Ontario
Introducing an unparalleled investment opportunity within the town of Midland, Ontario, strategically positioned with direct access from Hwy 93. This expansive 115+ acre parcel boasts prime visibility and seamless connectivity to major transportation arteries, making it an irresistible prospect for astute developers seeking a foothold in a strategic growth area. Presently zoned rural with an exception permitting machine shop operations across the entire property. By-Laws allow for up to 35% lot coverage, unlocking vast expansion prospects such as a sprawling fabrication hub. At the core of the property lies a fully operational machine shop, celebrated for its precision CNC machining, milling, welding, and fabrication capabilities. Boasting a 3600 sq. ft. workshop, complete with a 16 ft door facilitating ground level access for large-scale equipment and machinery. Essential amenities including bathrooms, two expansive offices, and a dedicated lunchroom ensure optimal operational efficiency. Additionally, a modernized 3-bedroom residence spanning 2,500 sq. ft. affords the unique opportunity for onsite living and working. The property's potential is further accentuated by a 66-foot unopened laneway at the rear, poised to enable future access from Marshall Road, paving the way for additional development prospects. With a strategic zoning adjustment, the site could seamlessly transition into a lucrative residential subdivision, further enhancing its investment appeal. Conveniently situated mere minutes from key amenities, including Georgian Bay and Huronia Regional Airport, and offering swift access to Hwy 400, Barrie, the GTA, Toronto International Airport, and the US Border. The seller is open to facilitating the transaction through a Seller Take Back Mortgage, subject to mutually agreeable terms and buyer credit worthiness approval. Don't miss your chance to capitalize on this prime investment prospect in one of Ontario's most promising growth corridors. (id:35492)
Sotheby's International Realty Canada
14 - 935 Goderich Street
Saugeen Shores, Ontario
Very Large end unit townhome with 2 car garage is one of the largest units in this development. With three large bedrooms, and 3 full baths and 1 half bath, this home has so much space for the entire family to enjoy. Close to NorthPort School, and a short walk to downtown makes this a great location to call home. Main floor laundry and inside access to the garage tops off the great features of this home. Don't miss out, view it before it's gone. (id:35492)
RE/MAX Four Seasons Realty Limited
2224 County Road 17
Prince Edward County, Ontario
Peaceful waterfront home overlooking the Mill Pond in the quaint community of Milford. Enjoy\na relaxed Prince Edward County lifestyle in this classic country home. The lot offers mature\ntrees, gardens & over 180ft of shoreline. Take a refreshing dip or lounge in the shade on a hot\nsummer day! This 2 bed, 2 bath home with attached 2 car garage is a manageable size for those\nlooking to downsize or to have a weekend retreat. The view from the moment you walk through\nthe front door is a real showstopper. Two lovely 3-season sunrooms that provide the perfect space to\nenjoy the tranquility of life in the County without the mosquitos. The kitchen has received some\nupdates with quartz countertops & lovely backsplash. The walk out lower level provides a great\nspace for guests or entertaining complete with a bar. Paddle your canoe around the pond, enjoy\nthe nature, take a swim, or maybe throw your fishing line out! Live where you love to visit! **** EXTRAS **** Brand new septic (id:35492)
Royal LePage Proalliance Realty
383 Queen Street W
Cambridge, Ontario
This property at 383 Queen St W is being offered with 397 Queen St W & 375 Queen St W for a total of 1.926 acres. This group of 3 properties is being sold for their multi-unit development potential. Please note the vacant land between 397 & 383 is also listed & would also consider being part of a larger project. It is listed under LAND with an address of N/A Queen St W & is 1.59 acres. Frontage across all 4 total approximately 470 feet. Total acres if all 4 were together would be approximately 3.5 acres. Fabulous views of the Speed River Riverlands. The River meets quaint & picturesque downtown Hespeler just down Queen Street. Walking distance to shopping & schools. Easy access to HWY 401 & HWY 24. The area is currently experiencing new multi unit developments. The Sellers have done considerable studies which include; An Environmental Impact study, a Tree Management Plan, and a Functional Servicing Report. Several concepts of various densities & types of housing have been prepared by the Sellers Planners. (id:35492)
Royal LePage Wolle Realty
375 Queen Street W
Cambridge, Ontario
This property at 375 Queen St W is being offered with 397 Queen St W & 383 Queen St W for a total of 1.926 acres. This group of properties is being sold for their multi-unit development potential. Please note the vacant land between 397 & 383 is also listed & would also consider being part of a larger project. It is listed under LAND with an address of N/A Queen St W & is 1.59 acres. Frontage across all 4 total approximately 470 feet. Total acres if all 4 were together would be approximately 3.5 acres. Fabulous views of the Speed River Riverlands. The River meets quaint & picturesque downtown Hespeler just down Queen Street. Walking distance to shopping & schools. Easy access to HWY 401 & HWY 24. The area is currently experiencing new multi unit developments. The Sellers have done considerable studies which include: An Environmental Impact Study, a Tree Management Plan, and a Functional Servicing Report. Several concepts of various densities & types of housing have been prepared by the Sellers Planners. (id:35492)
Royal LePage Wolle Realty
397 Queen Street W
Cambridge, Ontario
This property at 397 Queen St W is being offered along with 383 Queen St W & 375 Queen St W for a total of 1.926 acres. This group of 3 properties is being sold for their multi-unit potential. Please note the vacant land between 397 & 383 is also listed & would consider being part of a larger project. It is Listed under LAND with an address of N/A Queen St W & is 1.59 acres. Frontage across all 4 total approximately 470 feet. Total acres if all 4 were together would be approximately 3.5 acres. Fabulous views of the Speed River Riverlands. The River meets quaint & picturesque downtown Hespeler just down Queen Street. Walking distance to shopping & schools. East access to HWY 401 & HWY 24. The area is currently experiencing new multi unit developments. The Sellers have done considerable studies which include: An Environmental Impact Study, a Tree Management Plan, and a Functional Servicing Report. Several concepts of various densities & types of housing have been prepared by Sellers Planners. (id:35492)
Royal LePage Wolle Realty
92 Clubhouse Road Unit# 78
Turkey Point, Ontario
Welcome to unit #78 in the Turkey Point Macdonald Marina. Solid mobile home featuring vaulted ceilings, 2 bedrooms, 1 bath, 43 x 12 ft covered deck and 540 sqft of indoor living space. Outside features a private double wide gravel driveway and backyard deck that is perfect for sunbathing and relaxing by the lake. Trailer is in excellent shape and has been very well maintained. Open concept layout gives it the perfect flow for living and entertaining. Trailer also comes with its own private boat slip that is included in the yearly fees! The fees for the season have already been paid so come on down and enjoy the first season on the house. Call today, you won't be disappointed! (id:35492)
RE/MAX Erie Shores Realty Inc. Brokerage
Lot 20 Barton Boulevard
Blue Mountains, Ontario
TO BE BUILT - This stunning, custom built 5 bed, 6.5 bath home in a prestigious community and surrounded by panoramic views of the Escarpment. Steps to the Georgian Bay Club, minutes to skiing, Georgian Bay Thornbury and Collingwood makes this a truly fabulous location. The contemporary design steps into the large foyer and walk through to the majestic open Great Room with soaring ceilings, where you can relax and watch TV, read a book or entertain in front of the floor to ceiling, fireplace. The walk-out from the Great Room extends your living space through the oversized doors onto a large, covered outdoor entertainment area, looking onto the large pool sized lot with escarpment views. The beautiful gourmet kitchen has quartz countertops, an oversized island with waterfall edges, a large separate pantry, high-end built-in appliances and a dining area both with views of the escarpment. The large, customized mudroom has lots of built-in cabinetry, perfect for large families. A luxurious main floor primary suite offers a wonderful retreat with a walk-out to a private patio with views of the escarpment, an over-sized walk-in closet and a spa-like ensuite, with a soaker tub and steam shower, for that luxury spa feel. Up the elegant open stairs, the second floor has a large family room and 4 more bedrooms, all with their own ensuites. The fully finished lower level has an extensive entertaining space with a lovely wet bar, perfect for entertaining guests or a large family. Completing the lower level is a gym/fitness room, your own golf simulator or media room, another bedroom, a large bath and a sauna and change room. Contact the listing agents for more information on this ""Four-Season"" home as it has too many features to mention! (id:35492)
RE/MAX Four Seasons Realty Limited
2310 - 197 Yonge Street
Toronto, Ontario
Massey Tower Is Located In One Of The Best Locations In Downtown-Overlooking The Eaton Centre, Walk To Queen Subway Station, Steps To Ryerson & U Of T University, Close To Financial District, Hospitals And Other Entertainment Centers, Minutes To Yonge And Dundas Square, Offers 645 Sf Of Luxury Living Space Plus 85 Sf Of Balcony With Unobstructed -West View From High Floor. **** EXTRAS **** Fridge, Stove, B/I Dishwasher, B/I Micro, Washer, Dryer, Window Blinds, All Elf's, 5 Star Amenities Offers: Pool, Sauna, Party Room, 24-Hr Concierge, Cocktail Lounge, Fitness And Weight Loss Room, Piano Bar (id:35492)
Century 21 Heritage Group Ltd.


