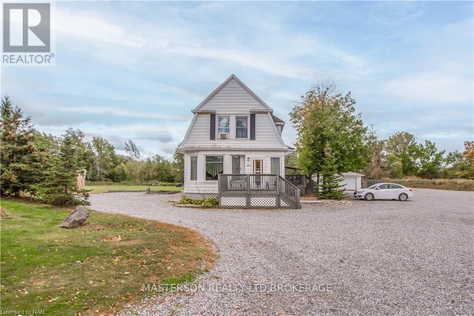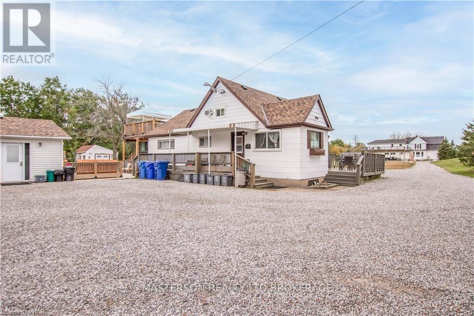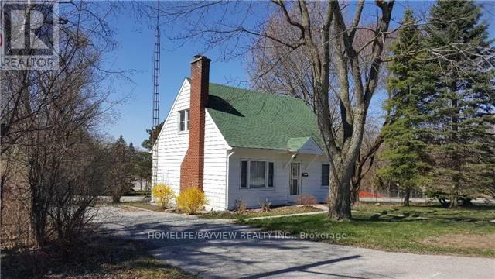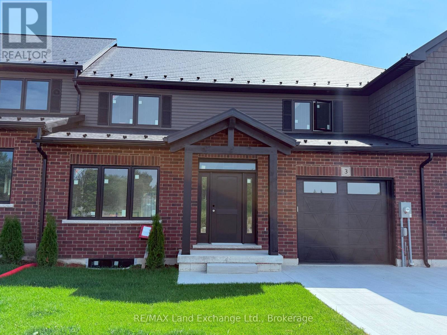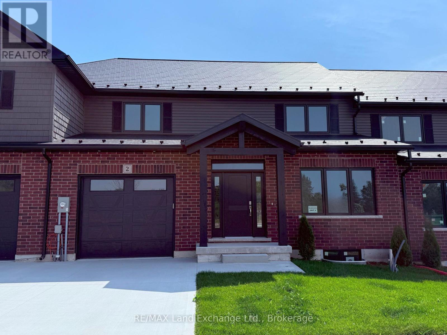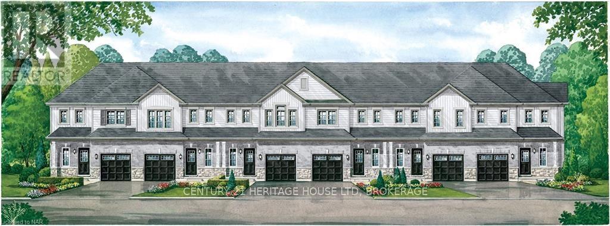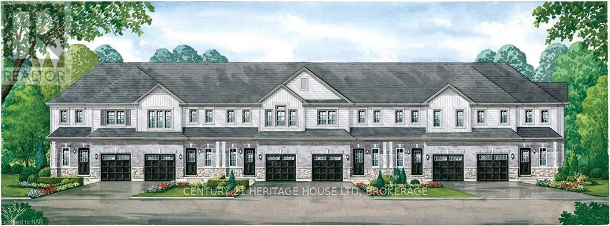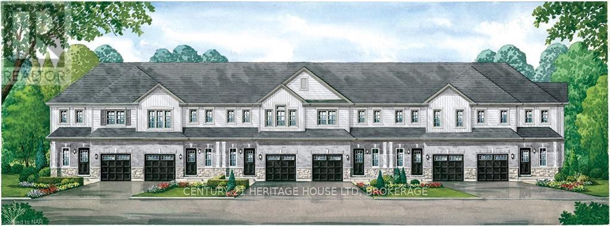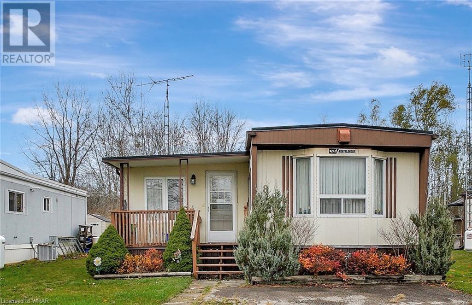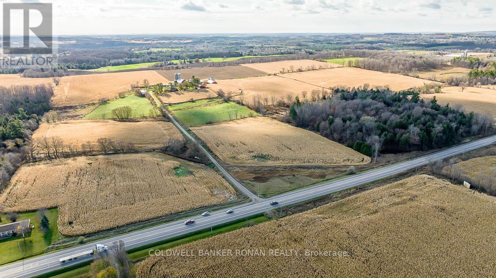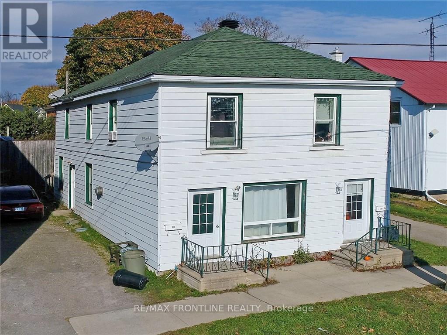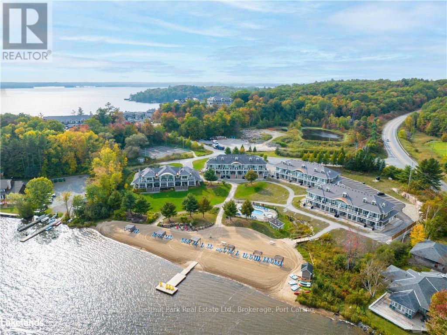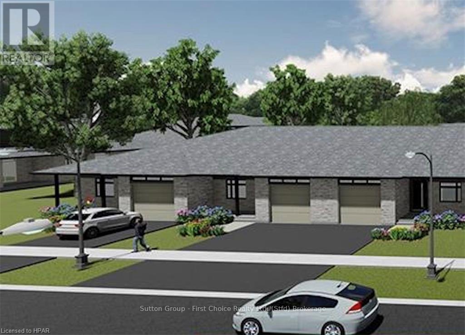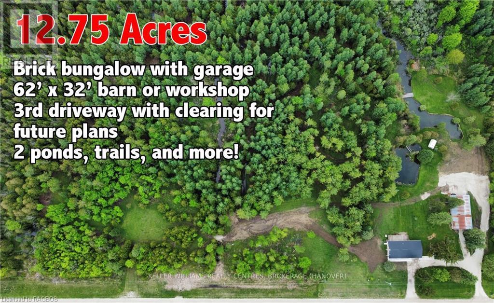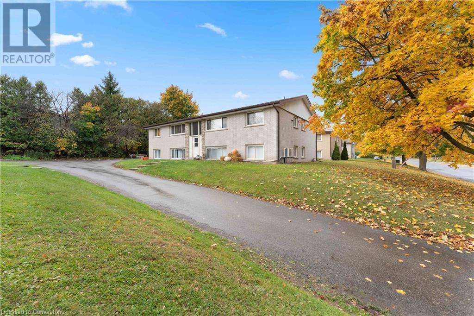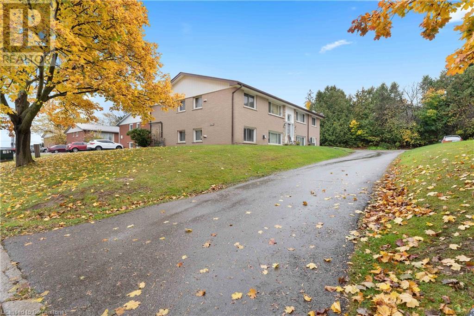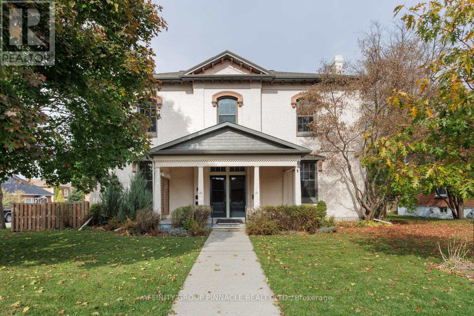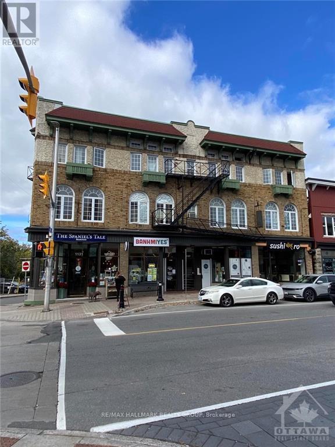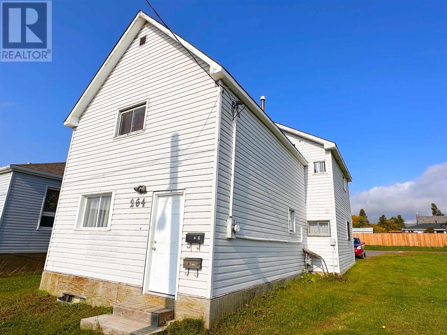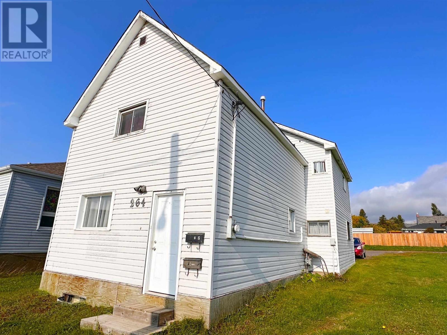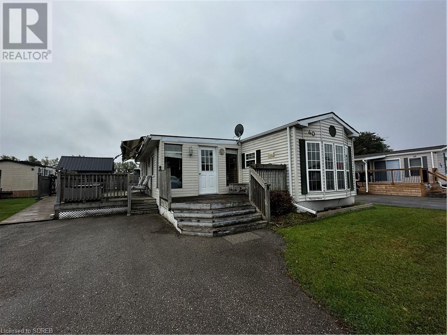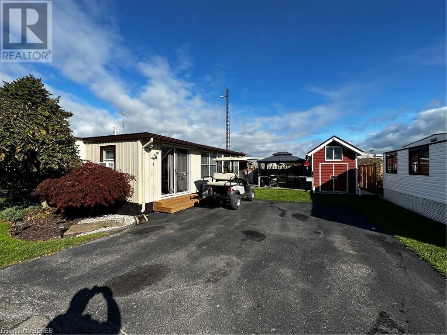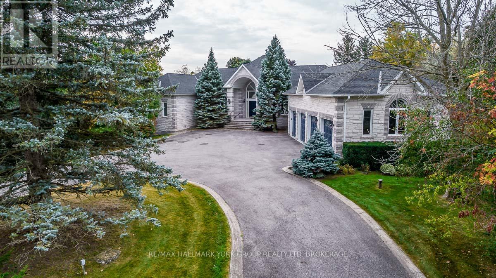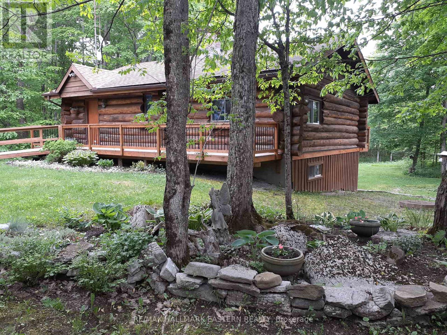Block B - Lot 7 Louisa Street
Fort Erie, Ontario
Welcome HOME. Nestled in the newest phase of Peace Bridge Village, this 3-bedroom, 2-bath 2-Storey preconstruction home is poised to be your ideal sanctuary. With an open-concept floor plan spanning 1376 sq.ft, this contemporary masterpiece promises to redefine your living experience. As you step into the main level kitchen adorned with state-of-the-art optional finishes, envision gatherings and culinary adventures in a space designed for both functionality and style. The attached garage, accompanied by a private driveway, ensures ample parking and storage. Positioned in a bustling urban neighborhood, this property is minutes away from top-tier schools, shopping hubs, and scenic trails, offering a perfect blend of convenience and comfort. (id:35492)
Century 21 Heritage House Ltd
1592 Bruce Saugeen Townline
Saugeen Shores, Ontario
Nestled amidst rolling countryside, this picturesque family homestead is brimming with charm and history. For generations, this 3-bedroom, 1-bathroom farmhouse has been a cherished haven, where every room tells a story. From the inviting sunroom, perfect for your morning coffee or evening unwinding, to the attached tack/mud room ready to support your equestrian or hobby farming dreams, this home offers endless possibilities. This 6+ acre property is tailor-made for those craving a slower pace of life. It boasts two functional barns: A large, fully equipped cattle barn, ideal for your small herd. A smaller barn, perfectly suited for goats, pigs, and other small livestock. As a bonus, there's an implement shed to house your farm equipment, ensuring you're ready for the seasons ahead. A True Slice of Country Living Surrounded by nature's serenity, this hobby farm offers plenty of room for gardening, keeping animals, and embracing rural life. Yet, it's just a short drive from Port Elgin, making it the perfect escape from city living. Whether you're dreaming of starting a sustainable lifestyle or simply want a peaceful retreat, this property is a rare find. Come home to the countryside where life is simpler, days are sweeter, and the stars shine brighter. Don't wait, schedule your private tour today! Video available by clicking the multimedia. (id:35492)
RE/MAX Four Seasons Realty Limited
9268 Lundys Lane Lane
Niagara Falls, Ontario
Amazing property with two story home that sits on over 2 acres of land that is inside the urban boundary and secondary plan has just been approved which will be prime real estate for commercial and residential mixed zoning uses. The front section of home has large kitchen with dining room and living room plus a bedroom on the main floor and 4 more bedrooms on 2nd level. The back section of house has one bedroom on main floor with oversized rec room and games room for entertaining guests with shuffle board and pool table. The 2nd level to the back portion of the house has one bedroom and a great room which could have so may uses and currently is used for large bedroom. There is also a walk out to a massive wrap around patio for entertaining and bbqing. This 4000 sq foot home has separate entrances with main floor and upper accommodations that can sleep up to 24 people plus addition accessory building for guests or family. This home includes all beds, furniture , pools tables a, patio furniture and appliances. This property would be a great addition to any developers portfolio and can be purchased with attached property 9208 Lundy’s Lane for over 4 acres of mixed Commercial/residential development. (id:35492)
Masterson Realty Ltd
9208 Lundys Lane Lane
Niagara Falls, Ontario
Beautiful 1 1/2 storey home with additional residence and bunk houses on a 1.92 acre lot backing on to Niagara Falls golf course which is now inside the urban boundary and has been approved for secondary plan to begin. This property has been rented to golfers, baseball teams, weddings and has a volleyball court, horseshoes and many other games for entertaining . The main house has 7 bedrooms with wrap around patio with patio bar set up which is perfect setting for view of golf course and Bbqing. The main floor has 4 bedrooms with a games room and walks up to 2 bedrooms with access to outside patio . The basement also has bedroom , kitchen and laundry room. This house plus additional accessory buildings can accommodate up to 24 people and all furniture, beds, bunk beds, patio furniture and appliance are included. This property has so much potential for future development with residential and commercial in future uses and can be purchased with 9268 Lundys lane to have over 4 acres of developable land for mixed residential / commercial development. (id:35492)
Masterson Realty Ltd
66 Roxborough Road
Newmarket, Ontario
Owner is in process of approval and obtaining permit for 9 town houses on subject land. Concept contains 5 townhouses of 2 stories fully walkout to the yard on Roxborough road and 4 townhouses 3 stories on the slab on queen St. Fully free hold project. No road to build and no maintenance to pay. City’s maintenances service like garbage pickup and snow removal.free hold project with hudred thousands dollar of saving for builder to build.No internal road to give up the land for or costs to build the road. **** EXTRAS **** Cross Street from Southlake hospital. With easy access to all public transportation. Closed access to the HWY 404.and all amenities.The best location. (id:35492)
Homelife/bayview Realty Inc.
4 - 8 Golf Links Road
Kincardine, Ontario
Bradstones Mews is the newest upscale townhome development in Kincardine, consisting of 36 residences located just a short distance to the beach and the downtown core. The homes will range in size from 1870 sq.ft. for the 1.5 storey home to 2036 sq.ft for the 2 storey style. Compared to other available options , these homes will be much larger and feature full basements. The basements can be finished (at additional cost) to provide almost 3000 sq.ft. of finished living area. Take a look at the Builder's Schedule A to see all the features that home buyers have come to expect from Bradstones Construction. This development will be offered as a ""vacant land condominium"" where you pay a common element fee (condo fee) of $180 per month to maintain the roadways and infrastructure and still have exclusive ownership of your lot and building. Call today for the best selection in this exciting new development. Some photos are Artist Rendering, final product may differ. (id:35492)
RE/MAX Land Exchange Ltd.
3 - 8 Golf Links Road
Kincardine, Ontario
Bradstones Construction is offering a $10,000 ""Early Bird"" Offer to the 1st two buyers to kick off this new exciting development. These upscale homes will contain all the expected amenities plus much more. The high efficiency GE hest pump with air handler, hot water tank with heat pump, combined with the upgraded insulation package will noticeably reduce your energy consumption costs. You will enjoy the added features like 9 ft. ceilings, quartz counter tops, slow close cabinets and dual flush toilets. Compare the room sizes you will get in this 2036 sq.ft home. Ask for your copy of all the features on the Schedule A ""finishing and material specifications"". Full Tarion home warranty protection is included. Buyer selections on finishing materials may be available if not already ordered and installed by builder. This is a ""vacant land"" condominium with a $180 per month fee to cover common amenities. Buyers will have full ""free hold"" ownership of their lot and home. Call now to get the best selection. Some photos are Artist Rendering, final product may differ. (id:35492)
RE/MAX Land Exchange Ltd.
2 - 8 Golf Links Road
Kincardine, Ontario
If you are looking to downsize , this may not be a good fit for you. This new Bradstones home will feature 2036 sq.ft above ground with 3 bedrooms and 2.5 baths. You will also enjoy a full 1078 sq.ft. basement to finish or just for storage of all the possessions you don't want to let go. These upscale homes will contain all the expected amenities Bradstones Construction has made standard plus much more. The high efficiency GE heat pump with air handler and hot water heater with heat pump, combined with the upgraded insulation package will noticeably reduce your energy consumption costs. You will enjoy the added features like 9 ft. ceilings, quartz counter tops, BBQ gas connection , slow close cabinets and dual flush toilets. Ask for your copy of all the features on the Schedule A ""Finishing and Material Specifications"". The full Tarion home warranty protection is included . These homes will be registered as a ""vacant land condominium"" where residents will share in the cost of the common roadways and infrastructure but still have exclusive ownership of their land and building. Buyer selections on finishing materials may be available if not ordered or installed by builder. Call now to get the best selection. Some photos are Artist Rendering, final product may differ (id:35492)
RE/MAX Land Exchange Ltd.
1 - 8 Golf Links Road
Kincardine, Ontario
Bradstones Mews will offer a discount of $10,000 to the first 2 purchasers in the newest upscale townhome development in Kincardine. This development will consist of 36 residences located right across the street from the Kincardine Golf and Country Club , one of Canada's oldest golf courses. It's also just a short walk to the beach (711 m), hospital and the downtown core. This outside (end) unit will have a main floor primary bedroom that will allow you to enjoy all the home's features on one floor. You will find 2 bedrooms with full bath upstairs on the second storey. All the features that home buyers have come to expect from Bradstones Construction will be included in these homes. This development will be offered as a vacant land condominium where you would have exclusive ownership of your land and home, and pay a common elements fee (condo fee) of $180 per month to maintain the roadways and infrastructure. Call today for all the details and your best selection of interior finishing options and location. Some photos are Artist Rendering, final product may differ. (id:35492)
RE/MAX Land Exchange Ltd.
Lot 20 Anchor Road
Thorold, Ontario
****BUILD TO SUIT**** Welcome to Allanburg Estates, an exclusive development by Eric Wiens Construction. This new development sits right next to the famous Welland Canal in Thorold and minutes to Hwy #406 via Hwy #20, leading to the QEW. Limited release of 5 lots with custom built homes are now available and waiting for your design to come to life. Want to pick your own finishes? With Eric Wiens Construction, you pick the finishes of your home, inside and out, top to bottom. Don't hesitate, be one of the first to pick your lot and design the home of your dreams. Whether you want 2 storey, bungalow, multi-level, you dream it and design it with our architect. Eric Wiens Construction is a well respected custom home builder. Pictures & details within the listing are of previous builds and used as examples only. (id:35492)
Better Homes And Gardens Real Estate Signature Service
Lot 16 Anchor Road
Thorold, Ontario
****BUILD TO SUIT**** Welcome to Allanburg Estates, an exclusive development by Eric Wiens Construction. This new development sits right next to the famous Welland Canal in Thorold and minutes to Hwy #406 via Hwy #20, leading to the QEW. Limited release of 5 lots with custom built homes are now available and waiting for your design to come to life. Want to pick your own finishes? With Eric Wiens Construction, you pick the finishes of your home, inside and out, top to bottom. Don't hesitate, be one of the first to pick your lot and design the home of your dreams. Whether you want 2 storey, bungalow, multi-level, you dream it and design it with our architect. Eric Wiens Construction is a well respected custom home builder. Pictures & details within the listing are of previous builds and used as examples only. (id:35492)
Better Homes And Gardens Real Estate Signature Service
179 Government Road
Mcgarry, Ontario
Looking for acres of wilderness in a prime area for hunting and fishing? Current use is residential allowing for renovations and additions per McGarry Township. Future change of use is zoned industrial. This property sits on 45.88 acres with 1673.8ft of Hwy 66 frontage. This 1986 200 AMP Mobile Home consists of 2 bedrooms, kitchen, living room and a 4pc bathroom. An enclosed porch to the entrance has been added. A metal roof has been recently installed. Parking is spacious allowing many vehicles, along with a 24ft. x 22ft. detached garage and two sheds for storage. Milky Creek runs through the back property. (id:35492)
Exp Realty Of Canada Inc.
451 Louisa Street
Fort Erie, Ontario
Welcome to Your NEW HOME. Located in the newest phase of Peace Bridge Village, this 3 bedroom 2 bath 2-\r\nstorey end unit townhouse ""The Crescent"" is the perfect place to call home. Open concept floor plan with\r\n1362sq.ft of main living space including, 9ft ceilings, ceramic tile, 2ND FLOOR laundry and so much more. Optional second\r\nfloor plans are available as well an optional finished basement plan for those looking for more space. Situated\r\nin close proximity to shopping, restaurants, walking trails, Lake Erie and beaches. Short drive to major\r\nhighways and The Peace Bridge. (id:35492)
Century 21 Heritage House Ltd
453 Louisa Street
Fort Erie, Ontario
Welcome to Your NEW HOME. Located in the newest phase of Peace Bridge Village, this 3 bedroom 2 bath 2-\r\nstorey townhouse unit ""The Ridgemount"" is the perfect place to call home. Open concept floor plan with\r\n1362sq.ft of main living space including, 9ft ceilings, ceramic tile, 2nd floor laundry and so much more.\r\nOptional second floor plans are available as well an optional finished basement plan for those looking for\r\nmore space. Situated in close proximity to shopping, restaurants, walking trails, Lake Erie and beaches. Short\r\ndrive to major highways and The Peace Bridge. (id:35492)
Century 21 Heritage House Ltd
455 Louisa Street
Fort Erie, Ontario
Welcome to Your NEW HOME. Located in the newest phase of Peace Bridge Village, this 3 bedroom 2 bath 2-\r\nstorey townhouse unit ""The Kraft"" is the perfect place to call home. Open concept floor plan with\r\n1353sq.ft of main living space including, 9ft ceilings, ceramic tile, 2nd floor laundry and so much more.\r\nOptional second floor plans are available as well an optional finished basement plan for those looking for\r\nmore space. Situated in close proximity to shopping, restaurants, walking trails, Lake Erie and beaches. Short\r\ndrive to major highways and The Peace Bridge. (id:35492)
Century 21 Heritage House Ltd
457 Louisa Street
Fort Erie, Ontario
Welcome to Your NEW HOME. Located in the newest phase of Peace Bridge Village, this 3 bedroom 2 bath 2-\r\nstorey townhouse unit ""The KRAFT"" is the perfect place to call home. Open concept floor plan with\r\n1353sq.ft of main living space including, 9ft ceilings, ceramic tile, 2nd floor laundry and so much more.\r\nOptional second floor plans are available as well an optional finished basement plan for those looking for\r\nmore space. Situated in close proximity to shopping, restaurants, walking trails, Lake Erie and beaches. Short\r\ndrive to major highways and The Peace Bridge. (id:35492)
Century 21 Heritage House Ltd
459 Louisa Street
Fort Erie, Ontario
Welcome to Your NEW HOME. Located in the newest phase of Peace Bridge Village, this 3 bedroom 2 bath 2-storey townhouse unit ""The Ridgemount"" is the perfect place to call home. Open concept floor plan with 1362sq.ft of main living space including, 9ft ceilings, ceramic tile, 2nd floor laundry and so much more. Optional second floor plans are available as well an optional finished basement plan for those looking for more space. Situated in close proximity to shopping, restaurants, walking trails, Lake Erie and beaches. Short drive to major highways and The Peace Bridge. (id:35492)
Century 21 Heritage House Ltd
461 Louisa Street
Fort Erie, Ontario
Welcome to Your NEW HOME. Located in the newest phase of Peace Bridge Village, this 3 bedroom 2 bath\r\n2-storey end unit townhouse ""The Crescent"" is the perfect place to call home. Open concept floor plan with 1388sq.ft of main living\r\nspace including, 9ft ceilings, ceramic tile, laundry and so much more. Optional second floor plans are available\r\nas well an optional finished basement plan for those looking for more space. Situated in close proximity to\r\nshopping, restaurants, walking trails, Lake Erie and beaches. Short drive to major highways and The Peace\r\nBridge. (id:35492)
Century 21 Heritage House Ltd
1429 Sheffield Road Unit# 8 Paradise Cove
Hamilton Twp, Ontario
Welcome to 8 Paradise Cove. This 2 bedroom, 1 bathroom park model home is located in the sought after year-round park of John Bayus Park. This park model home offers comfortable living with 2 bedrooms, perfect for a small family or individuals looking for extra space. Enjoy the convenience of a year-round living in this park, which offers various amenities such as a community center, playground, and easy access to nearby recreational activities. Don't miss out on this affordable opportunity to own a piece of tranquility in John Bayus Park. (id:35492)
RE/MAX Twin City Realty Inc.
RE/MAX Twin City Realty Inc. Brokerage-2
8055 Highway 9
King, Ontario
King Township farm with 2317 feet of Hwy 9 frontage. Excellent workable land with Ontario farm house and storage buildings. One of very few farms available in this exclusive area close to the 400/27 corridor just outside of Schomberg close to proposed Hwy 427 extension from Major Mackenzie. Excellent land bank opportunity at reasonable price point. Approximately 125 Acres of workable land. (id:35492)
Coldwell Banker Ronan Realty
78 Mill Street
North Dundas, Ontario
Flooring: Tile, So much potential! This vacant 3 unit apartment building offers spacious units including 2 two bedroom units and one 3 bedroom unit. With a fair amount of TLC, all of the charm and character in this century building will really stand out! Each unit has their own hydro meter, gas meter and hot water tanks. The building sits on a large lot with some beautiful mature trees! It also overlooks the Nation River, but the bonus is the 2-car detached garage that sits on a 50' x 44' lot along the waterfront. Located in the heart of Chesterville - walking distance to all of the shopping and restaurants in the village. 45 minutes to Ottawa or 35 minutes to Cornwall. Call today for your own private viewing., Flooring: Hardwood, Flooring: Carpet W/W & Mixed (id:35492)
Royal LePage Team Realty
30 William Street E
Smiths Falls, Ontario
Welcome to 30 William St E! This charming, well maintained duplex is in a fantastic location and is perfect for both home ownership and investment! Spacious 2 x 2 bed units are in great condition with updated kitchens and quality flooring. Separate front entrances, newer roof (2017) and two exterior storage units. The main floor is wheelchair accessible through side door. Baseboard heating with additional gas heater (2011). Upper unit has nice balcony and stairwell. Parking in driveway as well as street. Separate hydro meters with tenants paying hydro and gas. Hot water tanks are owned and there is new water heater (2023). This turnkey property has lots of potential and is ready to go! 24 hrs notice required for all showings. (id:35492)
RE/MAX Frontline Realty
G103- Weeks A1/a2 - 1869 Muskoka 118 Road W
Muskoka Lakes, Ontario
Welcome to Touchstone Resort, low maintenance Muskoka living at its best. This Grand Muskokan 2/8th's fractional ownership unit has stunning views out over Lake Muskoka and walk out beach access. This beautiful condo has a signature Muskoka room, gourmet kitchen, soaker tub in the master ensuite, bbq area and a private balcony with a beautiful lake view. A1/A2 fractions give owners 12 weeks of use a year (back to back summer) plus one bonus week. Amenities include pools, hot tubs, fitness room, sports court, non-motorized water toys, a manicured beach, dock with boat parking (for an additional fee) and the children's playground. Moreover utilize the onsite spa and the restaurant on the grounds or venture into Bracebridge or Port Carling for a host of options. Just a short drive from the GTA, feel the ease of resort living at its finest spent in your own piece of paradise. Better yet this unit is pet friendly with grass right off the deck so bring your furry friends. (id:35492)
Chestnut Park Real Estate
256 Woodbine Avenue
Toronto, Ontario
Discount Deal Reduced to Sell for Triplex across Toronto Beaches, waterfront trails/biking/kayaking/concerts/ festivals, Artisan shops, and International cuisines. Perfect for transit access and easy commute to downtown core attractions like Art Gallery of Ontario, Royal Ontario Museum, Rilpley's Aquarium, CN Tower, Ontario Place and Chinatown. An excellent Income revenue property to live in and supplement mortgage payments. Functional Urban flair situated in the heart of the Beaches on the Triangle and close to nearby Schools, Parks, Library and Community Centers. Private two cars parking at rear of house. (id:35492)
Housesigma Inc.
119 Rowe Avenue
South Huron, Ontario
Almost Complete! Pinnacle Quality Homes is proud to present the HUDSON bungalow/townhouse plan in South Pointe subdivision in Exeter. All units are Energy Star rated; Contemporary architectural exterior designs. This 1134 sq ft bungalow plan offers 2 beds/2 baths, including large master ensuite & walk-in closet. Sprawling open concept design for Kitchen/dining/living rooms. 9' ceilings on main floor. High quality kitchen and bathroom vanities with quartz countertops; your choice of finishes from our selections (depending on stage of construction). 2 stage high-eff gas furnace, c/air and HRV included. LED lights; high quality vinyl plank floors in principle rooms. Central Vac roughed-in. Fully insulated/drywalled/primed single car garage w/opener; concrete front and rear covered porch (with BBQ quick connect). Photo is for reference only. (id:35492)
Sutton Group - First Choice Realty Ltd.
Royal LePage Heartland Realty
11438 C Loyalist Parkway N
Prince Edward County, Ontario
This inviting waterfront 4 bedroom home welcomes you with an inviting front porch. Over 370 feet of spectacular waterfront, situated on approx 1.24 acres. Live and work in Paradise! Comes with Glenora Marina, a business established in 1968. Store, shop and 2080 sq ft of warehouse for storing approx 12 boats. Great room overlooks Bay of Quinte on Lake Ontario. Live and work where you love to visit. Two hours from Toronto. 25 mins to Sandbanks Provincial Park and 10 min to Picton. Owners retiring. **** EXTRAS **** Incredible Bay of Quinte on Lake Ontario waterfront! Many opportunities to grow the business. New propane furnace installed in home Dec/22. Heats 1st floor & basement. Shop is oil furnace. (id:35492)
Royal LePage Proalliance Realty
315338 Highway 6
Chatsworth, Ontario
Paradise for the outdoors lover, this property has so much to offer! 12.75 acres of mostly treed land hosts a brick bungalow with 1 car oversized garage, a 62’ x 32’ barn/workshop with full loft, 2 beautiful ponds (one with sprinkler system) and so much more. Main level living is available in the 1164 sq ft bungalow, where you’ll find a spacious bedroom with walk in closet and 2 pc ensuite, living room, kitchen, mudroom (with option for main level laundry) & another 4 pc bath. Patio doors lead out to the back deck with wedding cake style stairs overlooking the lovely yard and ponds. The lower level of the home offers a large rec room along with 2 other rooms with closets, suitable for your office or hobby room! In the mechanical room you'll find laundry, a new propane furnace installed in 2023, owned hot water tank, 2 sump pumps, and transfer switch for the included Generac generator. Out in the workshop, which has hydro and water, you’ll have plenty of space for storage, hobbies, and even your own man cave! Just down the road, a third driveway leads to another clearing for future opportunities. Call today for a viewing! (id:35492)
Keller Williams Realty Centres
96 Raycroft Drive
Belleville, Ontario
Duvanco homes signature interior townhome. 1 bedroom unit features premium laminate flooring throughout an open concept living space including bedroom. Porcelain tile flooring in bathrooms and laundry. Your choice of granite or Quartz counter tops in kitchen, soft close cabinetry featuring crown moulding, light valance and under cabinet lighting. This kitchen design includes a corner walk in pantry. 9 main floor ceilings and our living room features vaulted ceilings. Primary bedroom features a spacious en-suite that includes tiled step in shower with glass surrounding. Main floor laundry room with 2pc bath. Attached 1 car garage fully insulated, drywalled and primed. Full brick exterior, asphalt driveway with precast textured and coloured patio slab walkway. Yard fully sodded and pressure treated deck with 3/4 black ballusters. Finished basement includes rec room, 4pc bath and 2nd bedroom plus den. Current model home unit. Professionally staged. Come and see what a complete unit could be. **** EXTRAS **** Paved driveway (id:35492)
RE/MAX Quinte Ltd.
315338 Highway 6
Chatsworth, Ontario
Paradise for the outdoors lover, this property has so much to offer! 12.75 acres of mostly treed land hosts a brick bungalow with 1 car oversized garage, a 62 x 32 barn/workshop with full loft, 2 beautiful ponds (one with sprinkler system) and so much more. Main level living is available in the 1164 sq ft bungalow, where youll find a spacious bedroom with walk in closet and 2 pc ensuite, living room, kitchen, mudroom (with option for main level laundry) & another 4 pc bath. Patio doors lead out to the back deck with wedding cake style stairs overlooking the lovely yard and ponds. The lower level of the home offers a large rec room along with 2 other rooms with closets, suitable for your office or hobby room! In the mechanical room you'll find laundry, a new propane furnace installed in 2023, owned hot water tank, 2 sump pumps, and transfer switch for the included Generac generator. Out in the workshop, which has hydro and water, youll have plenty of space for storage, hobbies, and even your own man cave! Just down the road, a third driveway leads to another clearing for future opportunities. (id:35492)
Keller Williams Realty Centres
258 South Drive
Simcoe, Ontario
4 PLEX.UNIT 1 RECENTLY RENO'D WITH UPDATED HEATING AND COOLING AND NEW FRIDGE AND STOVE. 5 HYDRO METRES. ALL UNITS ARE 2 BEDR. EACH UNIT HAS 2BED, KITCH, LR, DR, 4PCBATH. PARKING IN BACK FOR 5 CARS. HEAT IS ELECTRIC, RADIANT AND PAID BY TENANTS. Sq. footage of building is approx. as per Seller. ROOF IS UNDER 10YRS. COIN OP LAUNDRY FACILITIES. MINIMUM 24 HOURS NOTICE REQ. FOR SHOWINGS. (id:35492)
Royal LePage State Realty
256 South Drive
Simcoe, Ontario
4-plex with 4-2 bedroom apartments. Each unit has 2bedrms,living room, dining room, kitchen and 4pcbath. Two of the units have been recently renovated Separate hydro, gas and water meters. Sq. footage of building is approx. as per Seller. 2 units on main flr and 2 in basement. Driveway leads to rear parking for 5 cars. Roof is approx. 10yrs. Seller will consider VTB. Coin operated laundry in the building. Please allow more than 24 hours notice to ensure tenants receive written notice for showings. (id:35492)
Royal LePage State Realty
1429 Sheffield Road Unit# 1a Sunset
Hamilton, Ontario
Welcome to 1A Sunset located in the year-round John Bayus Park. This cozy 2-bedroom mobile home offers a comfortable living space perfect for a small family or individuals looking for a peaceful retreat. The home features a well-maintained interior with a spacious living area, a fully equipped kitchen, and a bathroom. Enjoy the convenience of year-round living in this park, which offers various amenities such as a community center, playground, and easy access to nearby recreational activities. Don't miss out on this affordable opportunity to own a piece of tranquility in John Bayus Park (id:35492)
RE/MAX Twin City Realty Inc.
RE/MAX Twin City Realty Inc. Brokerage-2
12 Russell Street E
Kawartha Lakes, Ontario
This grand home has been in the same family for generations & was actually the first bank in Lindsay. This stately property features over 4000 sq ft of living space w/large principal rooms & has been updated over the years while retaining its charm & character. Currently set up as 3 living units this home can be reconfigured as a single family residence w/an in-law suite on the back, or keep it as is & enjoy the rental income potential. Main floor features high ceilings & large updated windows w/lots of natural light. Currently configured w/2 large bdrms w/shared 3pc bth, living room, dining room & kitchen. Second level features a primary bdrm w/3pc ensuite, living room, eat in kitchen, 2 additional bdrms (or rec rooms), study, 3pc bth w/laundry & 2 staircases. The in law suite is located on the back of the home & features 1 bdrm w/3pc ensuite, living room, eat in kitchen & lots of storage. Outside is a large 2 car garage w/plenty of storage space for all your toys, & lots of parking. (id:35492)
Affinity Group Pinnacle Realty Ltd.
1123-31 Wellington Street
Ottawa, Ontario
This Historic Building was built between 1912 and 1913 and is referred to as the Iona Mansions historically and locally referred to as The Angel Building. This very well maintained property is a 3 story walk up with 11 residential units, 4 bachelors and 7 one bedroom units which are all occupied. There is coin operated laundry for the residential tenants. There are also 4 fully leased retail units on the main floor. All retail leases are at least 5 years duration.There have been many upgrades to the property since the current owner purchased the building in 2003 including all new windows, updated electrical and heating system (steam boiler), fire escape, and plumbing stacks. This is a great investment opportunity. Please ensure to provide 24 hour notice for all showings and 24 hour Irrevocable for all offers as per form 244. (1123-1131 Wellington Street) (id:35492)
RE/MAX Hallmark Realty Group
34 Norman Street Unit# 304
Brantford, Ontario
Welcome to The Landing! Brantford’s newest and most exciting condo development paying homage to The Brantford Flying Club and available for immediate occupancy! This premium SW corner unit on the third floor boasts 900 sf with 9’ ceilings, 2 bedrooms, 2 full bathrooms, a contemporary open concept design, and a sprawling 200 sf wrap around balcony with an amazing view! Beautifully finished, including LVP flooring throughout, solid surface counters and the “Premium Appliance Package” which includes a stainless-steel fridge, convection range, microwave hood, dishwasher, stacking washer & dryer (located in-suite). Two parking spots included. The building amenities are incredible and showcase a rooftop patio, speakeasy, fitness studio, and library. This outstanding north-end location is situated right in front of Hwy 403 access and a short walking distance to all of Brantford's finest amenities. This is a top-tier unit inside of an extremely well-built and innovative condo building, do not miss out. (id:35492)
RE/MAX Twin City Realty Inc
264 Cumberland St N
Thunder Bay, Ontario
Welcome to 264 Cumberland Street North! Attention investors and savvy buyers! Live in one unit and rent out the remaining three units. Four self-contained units, well kept and refreshed, 31.5 x 124 lot, rear parking, balcony, storage space in basement, appliances included. Centrally located and close to many amenities. Add this income producing property to your portfolio today! (id:35492)
Royal LePage Lannon Realty
264 Cumberland St N
Thunder Bay, Ontario
Welcome to 264 Cumberland Street North! Attention investors and savvy buyers! Live in one unit and rent out the remaining three units. Four self-contained units, well kept and refreshed, 31.5 x 124 lot, rear parking, balcony, storage space in basement, appliances included. Centrally located and close to many amenities. Add this income producing property to your portfolio today! (id:35492)
Royal LePage Lannon Realty
29 Stone Street
Greater Napanee, Ontario
Introducing PHASE 2 in Napanee's newest development Millhouse Yards! Brand new (to be built) Ashley Model, 1580 sq/f 3 bed, 2.5 bath, Open concept main floor, kitchen w/pantry, main floor upgraded laminate & tile. Closings available late 2024. (id:35492)
RE/MAX Finest Realty Inc.
2 Stone Street
Greater Napanee, Ontario
Introducing PHASE 2 in Napanee's newest development Millhouse Yards! Brand new (to be built) Lauren Model, 2175 sq/f 4 bed, 2.5 bath, Open concept main floor, kitchen w/pantry, main floor upgraded laminate & tile. Closings available late 2024. (id:35492)
RE/MAX Finest Realty Inc.
4 Stone Street
Greater Napanee, Ontario
Introducing PHASE 2 in Napanee's newest development Millhouse Yards! Brand new (to be built) Mackenzie Model, 1515 sq/f 3 bed, 2.5 bath, Open concept main floor, kitchen w/pantry, main floor upgraded laminate & tile. Closings available late 2024. (id:35492)
RE/MAX Finest Realty Inc.
232 Beaver Street
Thorold, Ontario
Welcome to 232 Beaver Street in Thorold! This legal duplex has been fully renovated and the quality of the work shows. Perfect for investors or first-time home buyers looking for help with mortgage payments. The main floor features a sunroom that can be used for an office or den area, it has been fully insulated and has new tile and windows. The open-concept living room/dining room flows right into the spacious kitchen, which offers new real quartzite stone countertops, Aztec oak custom cabinets, HD ceramic tile floor and s/s appliances. Off of the kitchen, you have a spacious 4 pc bathroom with a jacuzzi tub and custom oak double vanity and an oak cabinet to match. Heading toward the back of the home you have a mud room/laundry room and a separate entrance leading to the partially fenced backyard and detached garage. The two-bedroom apartment upstairs has its own separate entrance and meter. The basement is unfinished, just waiting for your creative touches or a great area for storage. (id:35492)
RE/MAX Escarpment Golfi Realty Inc.
41 Main Street S
Bluewater, Ontario
Rare Offering in Bayfield: This Georgian Style Mansion, was designed, built and named 'Orlagh' in 1868 by Irish immigrant, Dr. Ninian M. Woods, a Physician and Reeve of Stanley Township and Bayfield. At approx. 4,500+ sq ft, this exquisite home features an elegant staircase, generous upper floor center hall with arched dormer windows, wonderful ceiling moldings and original high baseboards and deep wood trim. Handsome front entrance with a full-width covered porch. Set on a 184 ft x 238 ft lot (1 acre), with the front access of Main St S, and the rear access off Fry Street. The original home includes 5 Bedrooms (includes Attic), stunning living room and separate dining room, eat-in kitchen, office, two gas fireplaces, and pine floors. Walk-up attic, with 2pc bath, room for 2 bunks and double bed. The main floor, (vaulted-ceiling) family room addition has a walk-out to side and rear yard decking (with retractable awnings), pool and tennis court. The beautifully landscaped and private grounds include front (brick and curbed) circular drive, separate patio areas, plus two charming, winterized Bunkie. Attached double-car garage. The existing owners installed Solar Panels, which produce approx. $5K a year income, contract with Hydro One. Please see the attached, extensive List of Upgrades by the owners from 1998 to the 2023. Truly a ‘one of a kind’ home in Bayfield! (id:35492)
Home And Company Real Estate Corp Brokerage
92 Clubhouse Road Unit# 40
Turkey Point, Ontario
Unit #40 for sale in the Turkey Point Macdonald Marina. The largest freshwater marina in the country. 2 minutes from sandy beaches, great restaurants, coffee shops, wineries, mtb trails and the list goes on. Features private boat slip, ductless heating and cool, large back deck, storage shed and over 750sqft of livable space. Don't miss this opportunity to own well maintained mobile home for the up and coming 2024 season! (id:35492)
RE/MAX Erie Shores Realty Inc. Brokerage
92 Clubhouse Road Unit# 33
Turkey Point, Ontario
Pristine trailer for sale in the Turkey Point Macdonald Marina! 684 sqft, 2 bed 1 bath, 1 boat slip and its very own laundry. Trailer has new TPD roof (2023), new steel roof on bump-outs (2022), new roof on sunroom (2022), new memory board in furnace (2020), 60 amp service + hydro at the dock, it also features a 2 year old ductless split with the option to heat and cool. Large deck with gazebo creates perfect vibe to enjoy your outdoor living space. Comes with shed for extra storage. (id:35492)
RE/MAX Erie Shores Realty Inc. Brokerage
27 Glen Meadow Lane
Richmond Hill, Ontario
Nestled on a sprawling 1.74-acre estate, this remarkable walk out bungalow boasts approx 9000 sf of living space and offers a lifestyle of pure luxury and tranquility. The property boasts an expansive, lush backyard that's a private oasis, complete with an inviting inground pool and a cabana featuring its own washroom. Inside you'll be greeted by oversized principle rooms that are perfect for both relaxation and entertainment. The bedrooms are generously proportioned, offering the utmost in comfort and privacy. For the culinary enthusiast, the chef's kitchen is a dream come true, equipped with top-of-the-line appliances and designed with both functionality and aesthetics in mind.With a spacious 4-car garage, with stair access to lower level there's ample room for your vehicles and more. The open-plan layout of this bungalow exudes a sense of airiness and modern elegance, making it an ideal canvas for your personal touch and design aspirations. Experience the pinnacle of estate living in this extraordinary property. (id:35492)
RE/MAX Hallmark York Group Realty Ltd.
370 Main Street
Prince Edward County, Ontario
Well maintained 3 bedroom all brick century home located in the heart of Picton in beautiful Prince Edward County. The main floor features a large foyer with tile floors, 4 pc bath, main floor bedroom, open concept living/dining areas with wood floors, large windows for the natural light and a gas fireplace leading into the generous sized updated eat in kitchen with beautiful hardwood floors and door to backyard. The 2nd floor features 2 generous sized bedrooms with wood floors and a 3 pc bath with large clawfoot tub! The backyard features entry to the kitchen, brick inlayed patio area, garden area and a large detached garage. Located very close to the hospital, community centre with skate park, splash pad, curling club and arena. All that and a very short walk to downtown Picton and the harbour. Perfect location!!! (id:35492)
RE/MAX Quinte Ltd.
720 County Road 507
Galway-Cavendish And Harvey, Ontario
Introducing this special Scandinavian style round log home featuring 12"" diameter logs for a nature filled atmosphere to relax and enjoy. This home is situated on 22 plus acres of privacy and future endeavours to aspire to. Much love and care has been put into the building of this home and is truly a one of a kind treasure. The home consists of a beautiful living room-dining room with exceptional stone and brick wall housing fireplace/wood storage on living room side and built-in stove top and oven on the kitchen side. Walkout to decking on front and back of house as well as lower walkout to yard which backs onto forest. A spiral solid oak staircase takes you to this 2 plus bedroom studio on the lower level with walkout patio doors. The home is hidden from the hwy and has a circle drive for privacy. With over 1200 feet on the main road the future is yours to explore. (id:35492)
RE/MAX Hallmark Eastern Realty
202 - 1455 2nd Avenue W
Owen Sound, Ontario
Are you looking for a new home without the headaches of outside maintenance? Look no further.\r\nThis 2 bedroom, 2 bathroom has many of the features you're looking for including: updated cherry kitchen cabinets,\r\ngranite countertop, in-suite laundry, oversized walk-in closet, and an expansive patio area overlooking the bay. \r\nIncluded is covered parking (#16) and a storage locker (#1 S). On the 9th floor there is a common room with a kitchen and washrooms. There is even a hobby room located in the parking garage.\r\nHarbour House Condominium has a controlled entrance for added security and is located close to many of Owen Sound's popular events and is just a short trip downtown . (id:35492)
Royal LePage Rcr Realty



