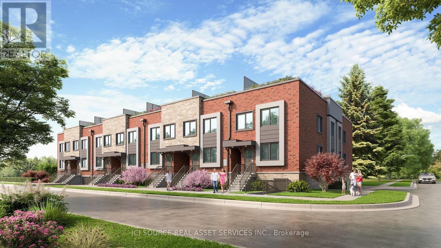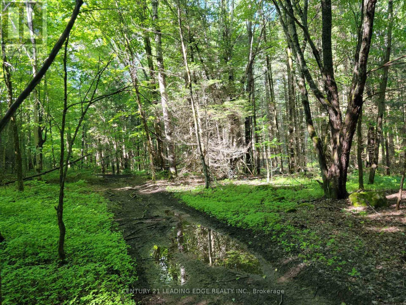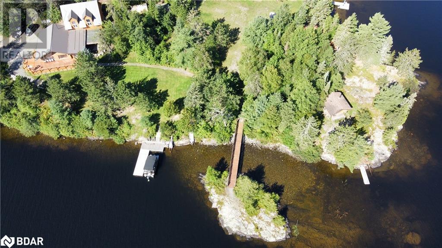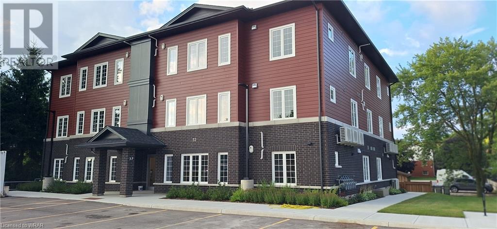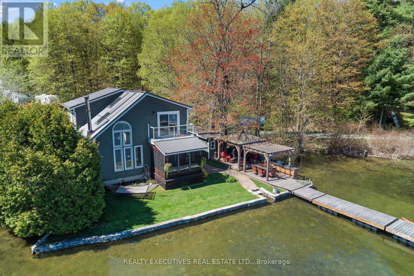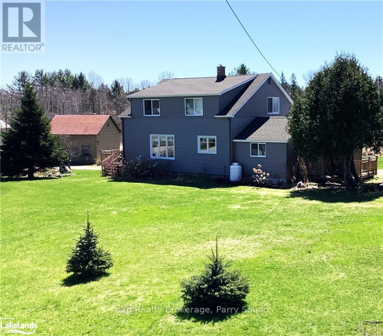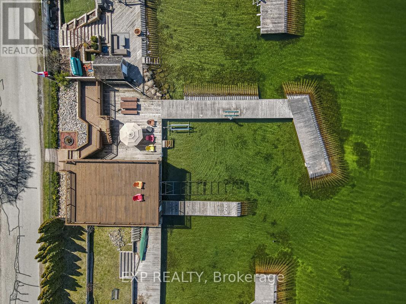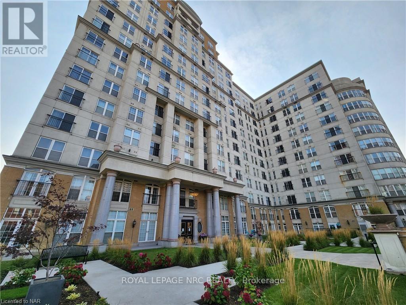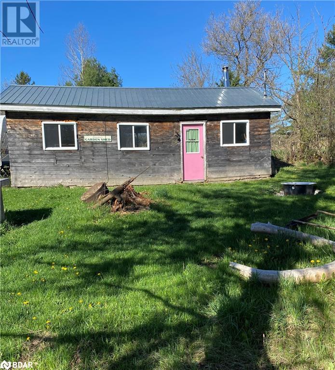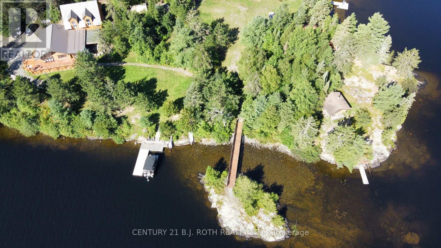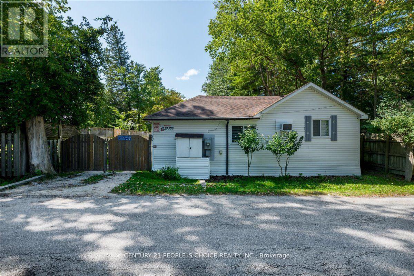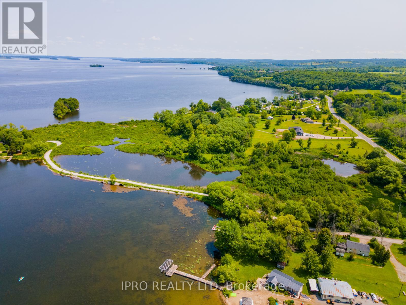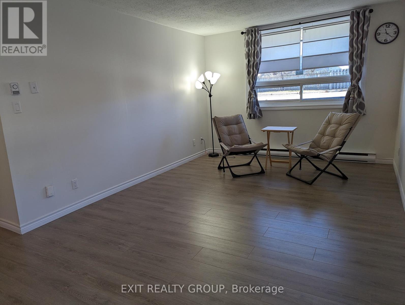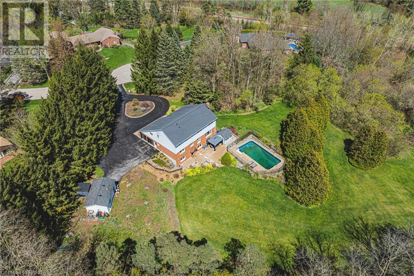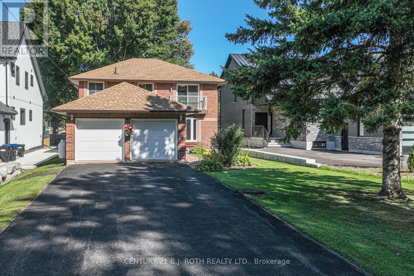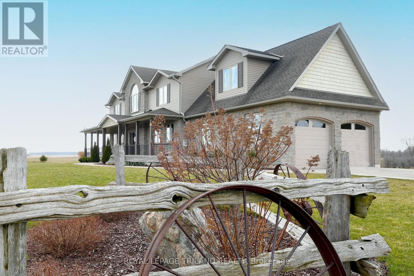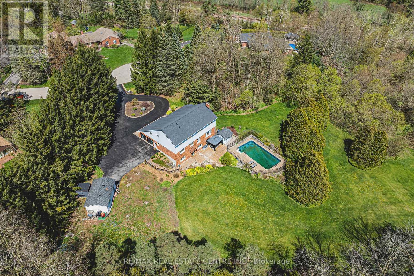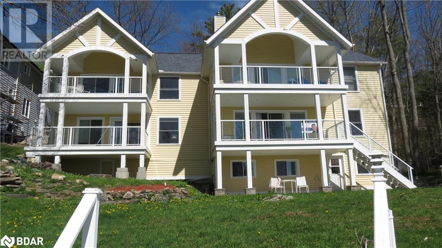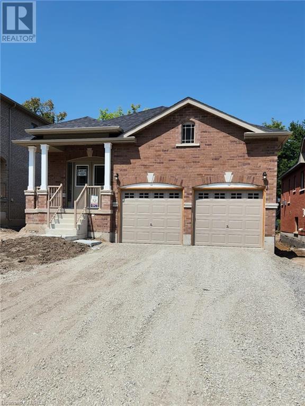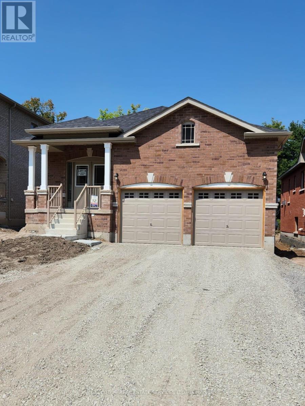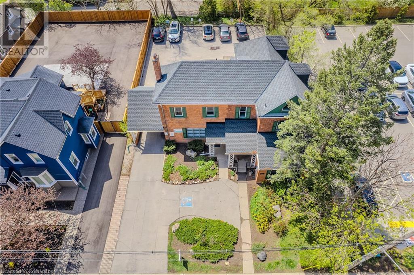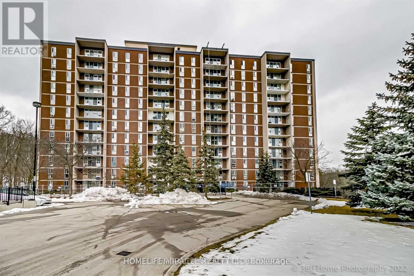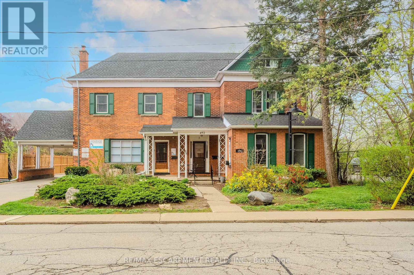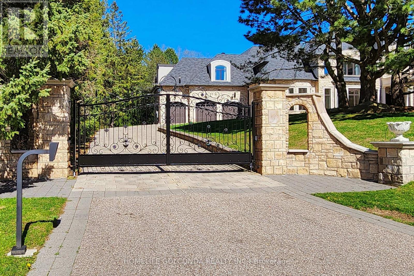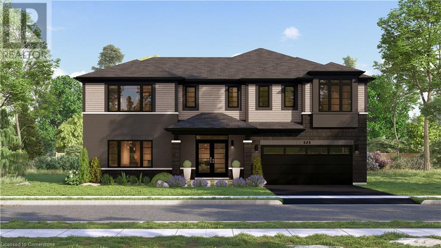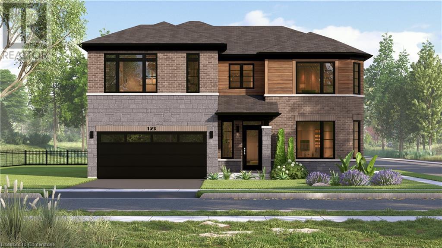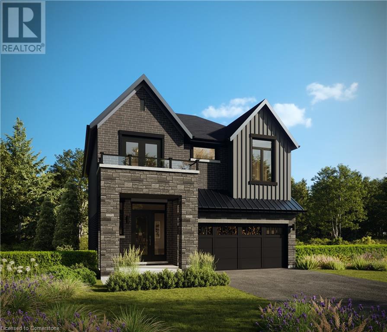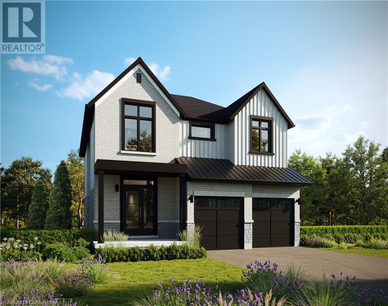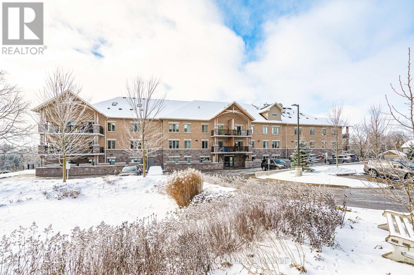3 - 2 Slessor Boulevard
Grimsby, Ontario
Here is your opportunity to move to Grimsby and invest in your own future! This spacious three level urban stacked townhouse offers 1520 square feet of hassle-free living. Enjoy three bedrooms + den and 2.5 baths, plus a private 251 square foot roof top terrace. The unit boasts 9-foot ceilings, convenient in-suite laundry, and a secure underground parking spot. The kitchen showcases quartz countertops, a tiled backsplash, appliances, breakfast bar, and an open view to the living area. You'll find a spacious primary bedroom with a walk-in closet and ensuite bath. This residence is located in close proximity to all amenities: easy highway access, and only minutes away from eateries, stores, cafes, supermarkets, Lake Ontario.Construction of this 14 unit development is underway and on track for Spring 2025 completion. Take advantage of this new-construction opportunity and customize your unit before it is too late! Property taxes not yet assessed - assessed as vacant land. Maintenance Fee TBD. **** EXTRAS **** Stainless Steel Fridge, Stove, Dishwasher; Microwave, All Electrical Light Fixtures, **Tarion Warranty**. *For Additional Property Details Click The Brochure Icon Below* (id:35492)
Ici Source Real Asset Services Inc.
0 79.504452 Rd Road W
Strong, Ontario
Nature Lovers! 4 Acre In The Township Of Strong, . Lots Of Moose, Bears, Deer And Fishing Areas Near By. Crownland Around Cheer Lake. Build Your Dream Cottage Or Getaway Cabin. Trail Road From The Property To Main Road (Check Attached Youtube Link) 15-20 Minutes To Burksfall. 15-20 Minutes To Burksfall. Building Permits Are Required. (id:35492)
Century 21 Leading Edge Realty Inc.
15 Lake Street
Kearney, Ontario
Spectacular bespoke cottage on Perry Lake! This turn key property boasts a loft-style master bedroom plus 5 more additional bedrooms all with panoramic waterfront views. 2 kitchens, several walk-outs and a spacious Games room for the whole family. This open concept, vaulted ceilings, floor to ceiling windows and warm fireplace is ready for your entire family and extended family. Step out onto the upper deck, equipped with a hot tub and a gorgeous South East view of Lake Perry and its stunning beach. Main floor bathroom features a six-foot jetted tub surrounded by slate, offering lake views, dual sinks, a makeup vanity, and a spacious shower with dual showerheads. Custom hemlock staircase is the height of luxury and elegance: a built-in speaker system for immersive sound, stained wooden, vaulted ceilings, custom maple trim, sleek glass railings, and a cozy gas fireplace adorn the main floor. Entertainers dream with chef's kitchen, a large island topped with sparkling red quartz cabinetry, a double oven, high-quality stainless steel appliances, and features a bar sink and gas cooktop. Spilling out from the kitchen is a rotunda-style Muskoka room with sliding glass doors on every wall, opening up to a wraparound deck with more beach views! If not enough, the homes features convenient pocket doors maximizing the space.The lower level, with custom separate entrance, serves as a self-contained unit perfect for an in-law suite or currently Airbnb, with two bedrooms, a large living/dining area with an electric fireplace, and a fully equipped kitchen that opens to a lakeside sitting room. The Sunroom has been converted to a 6th bedroom. and easily converted back.The flat property features a sandy beach, a garden, a fire pit, and a flagstone pathway, landscaping that leads to a gazebo. Currently being run as a successful AIRNBN, 135k++ per year **** EXTRAS **** Investment or Family, 15 Lake street has it all! Access to Hassard and Beaver Lake for more boating fun. Kearney offers all-season activities, ATV trails, Algonquin Provincial Park, skiing and more. (id:35492)
Royal Heritage Realty Ltd.
59 White Bear Court
Temagami, Ontario
Welcome to this ultimate lakeside retreat in Temagami! Nestled amidst the serene beauty of nature, this remarkable property offers a perfect blend of tranquility and adventure. With over 800+ feet of waterfront on Lake Cassel this is truly a rare and coveted location. When you arrive to this beautiful location, you’ll be greeted by a 4-bedroom, 2-bathroom charming log home with a large board and baton addition. The original cabin had an addition added in 2018, adding more room for both family and guests. The master suite, above the garage, could be used for the same or possibly create a separate in-law suite. With a 28x32 garage this provides ample space for your vehicles, tools, and recreational equipment. One of many highlights of this property is the bridge leading to your very own private island, a secluded oasis where you can immerse yourself in the beauty of nature or simply unwind in solitude. Indulge in the ultimate relaxation experience with a private log sauna overlooking Lake Cassel that could be converted to a private log cabin on the point. Whether you’re looking for a family compound, a new yoga/fishing lifestyle retreat, or just a place to call your own you’ll want to see this place! (id:35492)
Century 21 B.j. Roth Realty Ltd. Brokerage
33 Murray Court Unit# 2
Milverton, Ontario
Two Bedroom unit with in-suite laundry, fridge, stove, washer, dryer and microwave all included. All this located in a quiet town with all the amenities, only a 20 minute commute to Stratford and 35 minutes to Waterloo. Great opportunity for first time buyers or those wising to downsize. Parking spot included and exclusive storage units available for purchase! Call your realtor today and book your showing! (id:35492)
RE/MAX Solid Gold Realty (Ii) Ltd.
309 Zakari Street
The Nation, Ontario
Welcome to 309 Zakari Street; built in 2024 this brand new two story 1,600sqft 3 bedroom, 2 bathroom detached home is located in the new Project Cassel Home Lands in Casselman;Located ONLY approx. 35mins from Ottawa. This gorgeous home features a spacious open concept design with with gleaming hardwood & ceramic flooring throughout the main level! Open concept kitchen with island over looking the dining/living room. Upper level also featuring hardwood & ceramic throughout; oversize primary bedroom with walk-in closet; 2 goodsize bedrooms; a full 5 piece bathroom & a convenient laundry area.Partly finished lower level; 3 piece rough-in for future bathroom, plenty of storage;fully drywalled & awaits your finishing touch! INCLUDED UPGRADES: Gutters, A/C, Installed Auto Garage door Opener, Insulated garage with drain, Drywall & window casing in basement, Rough in in basement, 12x12 Covered porch, NO CARPET, Hardwood staircase & in all rooms.PROPERTY NOT BUILD YET; PICTURES OF ANOTHER HOME., Flooring: Hardwood, Flooring: Ceramic (id:35492)
RE/MAX Hallmark Realty Group
60 Pinehaven Lane
South Frontenac, Ontario
Welcome to Millionaires Lane on Devil Lake, where luxury living meets pristine natural beauty! This impeccably maintained home embodies the essence of executive living, boasting meticulous attention to detail at every turn. Designed with entertaining in mind, the exterior is thoughtfully appointed with outdoor kitchen, 2 gazebos, smoker & BBQ, extensive docking facilities, inviting lounging areas, rejuvenating hot tub, Amish shed, storage shed, 2 car heated garage & independent gym. The lake home offers sophistication with premium finishes throughout. Finely appointed flooring, a high-end custom kitchen w granite countertops, viking appliances, a cozy living room w wood-burning fireplace, 3 season sunroom un-obstructed views of the lake. Upstairs, the primary bedroom exudes comfort and style, accompanied by two additional bedrooms & a luxurious 4pc bathroom. Perfect swimming. Sandy Bottom. Surrounded by Frontenac Provincial Park w 100 kms of hiking trails. Only 250 homes on the lake. **** EXTRAS **** Many Inclusions. Home and property shows like new. Move in ready. (id:35492)
Realty Executives Real Estate Ltd
16024 Lakeside Drive
South Stormont, Ontario
Flooring: Marble, Flooring: Hardwood, Always dream about living on the St Lawrence River in a luxury home, now is your opportunity. This 8,400 sq.ft home with its manicured grounds, indoor pool, 30' boat lift and double sea doo lift is a must see. As you enter the interlocking drive with water feature and open the door to the grand foyer, you will be in awe. Custom marble floors, amazing gourmet kitchen with Miele appliances and cherrywood cupboards will impress the most discerning buyer. Please book a showing to appreciate first hand the many surprising features in each room. Did I forget to mention the 12 foot screen in the 8 seater theatre will a full canteen. Book Now!, Flooring: Ceramic (id:35492)
RE/MAX Rise Executives
8 Old Mill Road
Parry Sound, Ontario
Discover your own private haven nestled amidst 11.5 acres of serene rural landscape. A bright and modern kitchen is the heart of the home, boasting sleek stainless-steel appliances including a gas range (propane), stylish cabinetry, a farmhouse sink and ample counter space for meal preparation. Adjacent to the kitchen, a large entrance/mudroom provides practical storage solutions for everyday needs. The spacious main floor bedroom (currently used as a yoga studio) has pass-though access to the 4-pc bathroom. Enjoy a second sun-filled bedroom currently doubling as an office space that is great for remote work. Head to the upper level where you'll find three additional bedrooms, a 2-pc bath, and a laundry and sitting area. The full, unfinished basement houses all utilities, cold storage space, and has a convenient access door to haul in your firewood. In addition to the main residence, this property features a double detached garage, a barn, a drive shed, a greenhouse, gardens, and an open field, ideal for a hobby farm or your favourite outdoor activities. Lush grounds provide excellent privacy and are adorned with various perennial flowers, crab apple trees, grapevines, asparagus, rhubarb patches and more, adding both beauty and functionality to the landscape. Spend your days harvesting fresh produce from your garden or simply enjoying the seasonal colours and fragrant blooms on one of the 2 decks. This home is move-in ready with many recent updates including new shingles and siding (2022), wood/oil furnace (2021), oil tank (2023). Situated approximately 800 feet from the Seagull Lake public boat launch, you’ll enjoy easy access to outdoor recreational activities on the water. Steps from the post office and convenience/grocery store. Located in an Unorganized Township, this stunning oasis presents numerous possibilities with ample space for living, working, and enjoying the great outdoors. (id:35492)
RE/MAX Parry Sound Muskoka Realty Ltd.
229 Lake Drive N
Georgina, Ontario
Welcome To The One You Have Been Waiting For Your Dream Indirect Waterfront Compound Featuring A 26'x28' Oversized Finished Garage With 2 Offices + 4-Piece Bath And A Irreplicable 25'x36' Dry Boathouse. Stepping Down To The Western Facing Waterfront You Will Find A Massive Sheltered L Shaped Permanent Crib Dock With 2 Jetski Lifts, A Sandy Bottom Swimming Area And Inside The 25x36 Dry Boathouse With A Large Patio On Top You Will Find A 2-Piece Bath And Marine Railway, Sellers Have Had Up To A 26' Boat In This Boathouse! This Is A Manicured Property Featuring Landscape Lighting Throughout, Irrigation Zones And Fantastic Curb Appeal With The Driveway Tucked Behind The Home. Stepping Inside You Will Be Welcomed By The Open Concept Kitchen, Living Room And Dining Room With Uninterrupted Western Views Of The Alluring Lake Simcoe. On The Main Floor You Will Find 3 Spacious Bedrooms Flooded With Natural Light And 2 Recently Updated Washrooms. Heading Downstairs There Is A Large Finished Space With A Well Appointed 4-Piece Bathroom, Fantastic For A Family Room, Extra Bedroom Space Or A Games Room! All Of This Just 1 Hour From Toronto! **** EXTRAS **** Fridges x 4, Stove, Dishwasher, Washer, Dryer, Swing Set In Rear Yard, Seadoo Lifts x 2, Marine Rail System For Boat House, Electric Hot Water Tank , 20' Easement For Driveway Access. (id:35492)
Exp Realty
12 - 135 James Street S
Hamilton, Ontario
Welcome to Chateau Royale that's perfect for you young professionals or commuters. Centrally located in the heart of Hamilton and the business district, the GO bus station, St Josephs Hospital, McMaster medical centre, restaurants and shopping . This 2 bedroom, 2 bath condo is spacious to provide comfort in condo living and has juliette balcony. Primary suite has an ensuite bath, walk in closet and in suite laundry. Amenities include fitness room, roof top garden, concierge and storage locker. (id:35492)
Royal LePage NRC Realty
812 - 135 James Street S
Hamilton, Ontario
Welcome to Chateau Royale that's perfect for you young professionals or commuters. Centrally located in the heart of Hamilton and the business district, the GO bus station, St Josephs Hospital, McMaster medical centre, restaurants and shopping . This 2 bedroom, 2 bath condo is spacious to provide comfort in condo living and has juliette balcony. Primary suite has an ensuite bath, walk in closet and in suite laundry. Amenities include fitness room, roof top garden, concierge and storage locker. (id:35492)
Royal LePage NRC Realty
68 South Sparks Street
Hagerman, Ontario
Cabin style they call it a garden shed with a steel roof. It is insulated with 2 rooms and an airtight stove that is WETT certified. There is a dug well that is 17 feet deep with lots of water and has no septic but an outhouse building. The lot is 171 feet by 131 deep and rectangular. The hydro is available on a year round street in Magnetawan in a very nice area east of Burks Falls. There is a potato garden and a green house. Spruce trees, pine trees, Black walnut, goose berries and raspberries. There is trailer beside in the lot that could be available also. (id:35492)
One Percent Realty Ltd. Brokerage
25 Lighthouse Point Dr
Thessalon, Ontario
Welcome to this beautiful family home on sought after Lighthouse Point Drive. Space to entertain and relax in this well-built split level home with attached two car garage. Enjoy breathtaking sunrise views from the open concept kitchen/dining room which boasts walkout access to the large waterfront deck. Plenty of room for the whole family featuring a cozy lower level living room, finished basement, and three upstairs bedrooms. Outside the home features a level lawn with sprinkler system, paved driveway, storage and garden shed. Waterfront living at its best all on a dead end street with town services and exceptional views! (id:35492)
Royal LePage® Northern Advantage
59 White Bear Court
Temagami, Ontario
Welcome to this ultimate lakeside retreat in Temagami! Nestled amidst the serene beauty of nature, this remarkable property offers a perfect blend of tranquility and adventure. With over 800+ feet of waterfront on Cassels Lake this is truly a rare and coveted location. When you arrive to this beautiful location, you'll be greeted by a 4-bedroom, 2-bathroom charming log home with a large board and baton addition . The original cabin had an addition added in 2018, adding more room for both family and guests. The master suite, above the garage, could be used for the same or possibly create a separate in-law suite. With a 28x32 garage this provides ample space for your vehicles, tools, and recreational equipment. One of many highlights of this property is the bridge leading to your very own private island, a secluded oasis where you can immerse yourself in the beauty of nature or simply unwind in solitude. Indulge in the ultimate relaxation experience with a private log sauna overlooking Cassels Lake that could be converted to a private log cabin on the point. Whether you're looking for a family compound, a new yoga/fishing lifestyle retreat, or just a place to call your own you'll want to see this place! (id:35492)
Century 21 B.j. Roth Realty Ltd.
26 Elm Drive
Wasaga Beach, Ontario
The 4-Seasons Recently renovated Cottages Would Make An Ideal Summer Destination For A Large Family,Guests, Or To Use A Cottage Or Two For Personal Use And Rent The Additional Cottages To GenerateIncome.Four (4) Cottages 1X3Br, 2X2Br And 1X1Br, Very Close To The Beach.The Property Is Currently Within The Wasaga Beach Downtown Core Permitting Short-Term.Accommodation Rentals With Potential Annual Rental 125000 **** EXTRAS **** Each Cottage Is Equipped With Amenities Such As Ac Wall Unit, Wifi, Full Kitchen: Fridge, Stove,Microwave, Coffee Maker, Dishes, Cutlery, 3 Pc Bathroom, Picnic Table, And Bbq. Enbridge Gas At Doorstep. Potential To Convert All Season. (id:35492)
Century 21 People's Choice Realty Inc.
11135 Petty Street
North Middlesex, Ontario
Have you always wanted to find that rare rural property that literally looks like it belongs in a movie? Hooked up to sewers - (no septic worries), Municipal Water - (no worries about water testing) Natural Gas - (no worrying about filling up the oil/propane tank) this property is literally a rural property with all the urban utility conveniences, and at 2.67acres situated beside a creek, getting rather hard to find. This 4 level side split built in 1969 has been extremely loved over the years by the current owners. Some of the updates/features include, New Furnace/AC 2021 - (warranty expires 08/24/31), Roof only 5-6 yrs old, attached 21x21 garage, most windows replaced, all appliances included, New Bay Window 2019, New Rugs and Paint in bedrooms & living room 2017, basement ceiling, new drywall, new carpet, paint 2021/2022, Shower tiles & Tub Glazed - (3yrs. left on reglazing) done 2022. The shop was built in 1971, the main part of the shop is 36'x24', loft is 12'x24', pole barn storage attached is 20'x40'. The shop has water, internet 60 amp hydro, a new gas furnace was installed in the shop in 2022, roof was replaced 5-6yrs ago. This property does come with a 18' Above Ground Pool, 4' deep and had a new liner installed in 2017, solar and winter blanket included. 4 person hot tub included. The garden area has water and hydro, all 8 security cameras are also included. This property is situated on Petty Street, paved road, 5 mins to Ailsa Craig, 30 mins to N.W London. This property will not disappoint and is worth your consideration. (id:35492)
Thrive Realty Group Inc.
23617 Wellburn Road
Thames Centre, Ontario
Welcome to 23617 Wellburn Road, St. Mary's! This amazing country property located in a quiet hamlet offers an all brick one floor brick ranch style home The minute you open the door there is this large entertaining living room opened to a good sized dining room with patio doors to walk out to this great covered patio area overlooking this gorgeous manicured lawns. The main level has this great den with fireplace, eat in kitchen with good cabinetry, 2 piece and 4 piece bath plus 3 bedrooms finish off the main level. The basement shows off this awesome family room, great for entertaining with bar and fireplace plus a fourth bedroom on lower level. The home is heated with hot water gas and has a direct powered generator. The attached full double car garage has loads of storage but also a hobby sized barn for more storage or toys. The magazine style yards are lined with trees that have lots of shade plus a pond. This amazing property is ready to move in and enjoy the country like space (id:35492)
Coldwell Banker Dawnflight Realty
5538 Rice Lake Scenic Drive
Hamilton Township, Ontario
Rice Lake waterfront. Located at the end of a private road with only 8 cottages on the South side of Rice Lake. This cottage offers 4+1 Bedroom, 2 bath open concept perfect for entertaining indoor and out. This 60 x 186 ft level lot offers easy access to the lake for boating or fishing. Plenty of trees surround the property for privacy. Come make great family memories for years to come. **** EXTRAS **** Fridge, stove, freezer (id:35492)
Ipro Realty Ltd
112 - 80 Grier Street
Belleville, Ontario
Here is an opportunity to own your own condo right in the heart of Belleville. Whether you're single or a couple or two friends starting out you can build equity while living in your own home for less than rent. A totally renovated one bedroom condo with new flooring, paint, lights, toilet, vanity and so much more. You should really take a look. (id:35492)
Exit Realty Group
33 Murray Court Unit# 1
Milverton, Ontario
Two Bedroom Unit with in-suite laundry, fridge, stove, washer, dryer and microwave all included. All this located in a quiet town with all the amenities, only a 20-minute commute to Stratford and 35 minutes to Waterloo, Great opportunity for first time buyers or those wishing to downsize. Parking spot inclused and exclusive storage units available for purchase! Call your realtor today to book your showing (id:35492)
RE/MAX Solid Gold Realty (Ii) Ltd.
110 Kuster Rd W
Nolalu, Ontario
New Listing. "Very Private Country Oasis" This 191-acre property is a Nature lovers dream come true, there's room for your horses, your hobbies and your large family on this Country Oasis. When you step inside, you will get the sense that you’ve come home! Custom built and hand crafted with log beams, carved woodwork, 3 stories, this home is truly unique, there’s nothing quite like it. Open spaces and Natural light flow throughout the home providing a sanctuary for relaxing moments. Retreat to the third level loft or to one of the three fireplaces to curl up with your best book! Unique character components such as open beams, concrete windowsills, walls almost two feet thick with rounded corners, and castle like doorways. Country kitchen, 4 bedrooms, 2 bath, open grand living room and dining room, spacious foyer, and a sunroom. New flooring, propane boiler, 4 wells on property, lots of water! Distinctly rustic exterior finishes such as cedar and pine siding and metal roof also add country flair. Horse coral, barn, and electric fence. 2 kms of cut trails taking you through the enchanted forest where you will find giant towering evergreens, a variety of natural medicines and mushrooms! (id:35492)
RE/MAX First Choice Realty Ltd.
250 Thorold Road
Ottawa, Ontario
Flooring: Marble, Located in Rockcliffe Ottawa's Premiere Neighbourhood just steps from Elmwood Private School. Spectacular Georgian Brick Home maintains its original charm and character with numerous modern updates. Amazing Kitchen, Entertainment Room on the lower level, fabulous storage systems and pool cabana are just a few of the fabulous features offered. Once featured in Ottawa Magazine this stunning home maintains its original charm and elegance. The result is a home that makes modern family living and entertaining to a whole new level. Other room is a deck off the Primary Bedroom Suite. 24hrs irrevocable on all offers as per form 244.\r\nHome has been abandoned and in need of TLC. Photos are from previous listing when home was up kept., Flooring: Hardwood, Flooring: Ceramic (id:35492)
Royal LePage Team Realty
1675 Dunning Road
Ottawa, Ontario
INVESTMENT OPPORTUNITY!! Multi-Residential complex situated on just OVER 20 ACRES of Land. This property features 6 Freestanding Residential Buildings, a 5plex, Single home, and 2 Prefab homes. Along with rental income from a Log Shack, Barn and 4 Rental Spaces used for storage and RV. CAP Rate of 6.49% with OPPORTUNITY of additional rental income from storage or pasture land. Fully Tenanted and self managed property. Located just 1.5KM south of Cumberland. The residences are Surrounded by Mature Maple Trees, Pastures, and nature. In the back, there is a 40'x150' gravel parking area. 2 Drilled Wells, 3 Septic Systems, Propane Sourced Heating. VTB Available, CALL FOR MORE DETAILS! (id:35492)
RE/MAX Hallmark Realty Group
235 William Street
Stratford, Ontario
Welcome to 235 William Street! Offered for sale for the first time in over 50 years - opportunities like this are rare! Prime riverfront location with views of the historic William Allman Arena and the new Tom Patterson Theatre. Enjoy peaceful evening strolls along the river path, or launch a canoe right from your own backyard and go for a paddle. Stately yellow brick 2-1/2 story home with addition offers plenty of space for everyone. Garage and 2 driveways offer plenty of parking. Walking distance to everything Stratford has to offer - beautiful parks, world class theatre, and vibrant downtown core with fabulous restaurants and boutiques.\r\nCall your REALTOR® today for more details and arrange your private viewing. (id:35492)
Royal LePage Hiller Realty
14 Downie
Leeds And The Thousand Islands, Ontario
Looking for Peace and Tranquility? Welcome to Downie Island! Centrally located in the 1000 Islands. Truly amazing deep, clean waterfront perfect for swimming and enjoying the beautiful sunsets. Including a large boat-port able to accommodate multiple boats and swim off or feed the passing by swans. This cottage offers 3 bedrooms 1 loft area and separate sleeping bunkie, 2 full bathrooms, stunning hardwood vaulted ceilings, large panoramic windows to enjoy the breathtaking waterfront views. Step out the patio doors to bask and unwind in the sunlight on the expansive wrap-around deck, open concept kitchen with all the modern conveniences. Just bring your overnight bag this cottage is turn key and ready for you to enjoy the dog days of summer. 10 minute boat ride away from the Glen House Resort/Smuggler's Glen Golf Course. (id:35492)
RE/MAX Finest Realty Inc.
6 Iris Court
Carlisle, Ontario
Impressive Custom Home On Private Approx. 2 Acre Lot On A Quiet Court In Highly Desirable Carlisle. Fantastic Curb Appreal !! Enjoy Wildlife and Tranquility Of The Large Green Space. Meticulously Cared For, This Sun-Filled 3,200 Sq.Ft, 5+2 Beds, 4 Baths Home. Fully Renovated New Basement In-Law Suite. A Circular Driveway (Can Fit 10+ Cars) & Beautiful Perennial Gardens At Entrance, 3 Garages (Oversized Attached 2 Car Garage & Detached 1 Garage). Main Floor Bedroom & Laundry With Access to the Garage. Main Floor Features Hardwood Floorings In The Formal Living, Dining & Family Rooms. Great Views in Every Room. Gorgeous Newly Renovated Whitish Open Concept Eat-In Kitchen with Island, Quartz Countertops, Backsplash, Marble Floor, SS Appliance & Lights. Updated 2nd Floor Main Bath and Main floor 3 Pcs Bath. 2nd Floor Large Master Suite and A Bonus Studio/Office. Completely New Walk-out Basement In-Law Suite with Separate Entrance Contains Kitchen, Bedroom with 3 Pcs Ensuite & Walk-in Closet, Office, Living/Dining Room, Fire place. Less Than 10 Years for All Windows, Furnace/AC and Roof. Fenced In-Ground Pool & New equipment (Sand Filter System/Pool Liner/Pool Cover/Pump-2023), Garden Shed.. THE MOST PITCTURESQUE SETTING. Truly A Gem!!Call For a private Showing. (id:35492)
RE/MAX Real Estate Centre Inc.
60 Simcoe Road
Ramara, Ontario
Lovely Detached Waterfront Home in Beautiful Lagoon City with Access to Lake Simcoe & The Trent Severn Waterways. Fully Remodelled Since 2021. Featuring a 50 X 200 Ft Lot with Panoramic Water Views,Double Attached Garage, Large Eat in Kitchen with Quartzite Counter Top, Coffee Bar, SS Appliances,Overlooking Water and Walkout to Large Deck. Primary Bedroom with Ensuite, Walk in Closet and Walkout to Coffee Deck Overlooking Water. Bedroom Two also has a Walkout to Coffee Deck Overlooking Water. Truly A Must See. **** EXTRAS **** Fridge, Stove, Dishwasher, Built in Microwave, Washer, Dryer, HWT, Electric Fireplace + Remote, All Existing Light Fixtures, Ceiling Fans, Window Coverings & Blinds, Garage Door Remote Opener (id:35492)
Century 21 B.j. Roth Realty Ltd.
2185 Bruce Road 20
Kincardine, Ontario
Tiverton 73 on Willow Creek: 73 acres (50 workable) of Wide open spaces and a fabulous custom custom built 2 storey dream home. Just minutes from Kincardine and Bruce Power this 4300 sq ft beauty has it all. 5 Bedrooms, 4 Baths, a custom chef's Kitchen, Elegant main living and dining areas and deck walk-out to those stunning views. Upstairs provides 3 generous bedrooms including a luxury primary suite and ensuite, a 4 piece guest bath and a hideaway ""Man Cave"". The Finished lower level offers another bedroom, a 3 piece bath, Family and Rec rooms plenty of storage and a direct walk-out to a stamped concrete patio and massive outdoor space. A Perfectly Private Country Estate. (id:35492)
Royal LePage Triland Realty
1370 1 Line N
Oro-Medonte, Ontario
Nestled in the picturesque countryside of Oro-Medonte, Ontario, awaits the exceptional opportunity to own a magnificent 103-acre farm at 1370 Line 1 N. 103 acres, with 43 acres of cash crop in a prime Oro-Medonte location! This sprawling estate offers a harmonious blend of rustic charm and modern luxury, presenting a captivating living experience. Boasting expansive space, the farmhouse features 4 spacious bedrooms (3 beds Up & 1 bed + 2 Dens Down) & 2 baths, ensuring ample room for both family and guests. Embracing the essence of outdoor living, an inviting on-ground pool takes center stage, complemented by a sprawling back deck, a convenient pool shed & a hot tub. The property's allure extends further with the inclusion of a sizable barn and a versatile Quonset, enhancing the potential for agricultural pursuits or creative ventures. 43 workable acres with the balance being lawn/pasture/mixed bush with a creek. With panoramic views of the surrounding landscapes and a harmonious fusion of indoor and outdoor amenities, this farm exemplifies the quintessential Canadian rural lifestyle while offering the comfort and convenience of contemporary living with quick access to major highways & only a short drive to Barrie/Orillia. Don't miss the chance to make this exquisite farmstead your own and create enduring memories amidst the tranquil beauty of Oro-Medonte. 61x40 Quonset hut and approximately 83x50 Cattle Barn with loft (as is). (id:35492)
Revel Realty Inc. Brokerage
6 Iris Court
Hamilton, Ontario
Impressive Custom Home On Private Approx. 2 Acre Lot On A Quiet Court In Highly Desirable Carlisle. Fantastic Curb Appreal !! Enjoy Wildlife and Tranquility Of The Large Green Space. Meticulously Cared For, This Sun-Filled 3,200 Sq.Ft, 5+2 Beds, 4 Baths Home. Fully Renovated New Basement In-Law Suite. A Circular Driveway (Can Fit 10+ Cars) & Beautiful Perennial Gardens At Entrance, 3 Garages (Oversized Attached 2 Car Garage & Detached 1 Garage). Main Floor Bedroom & Laundry With Access to the Garage. Main Floor Features Hardwood Floorings In The Formal Living, Dining & Family Rooms. Great Views in Every Room. Gorgeous Newly Renovated Whitish Open Concept Eat-In Kitchen with Island, Quartz Countertops, Backsplash, Marble Floor, SS Appliance & Lights. Updated 2nd Floor Main Bath and Main floor 3 Pcs Bath. 2nd Floor Large Master Suite and A Bonus Studio/Office. Completely New Walk-out Basement In-Law Suite with Separate Entrance Contains Kitchen, Bedroom with 3 Pcs Ensuite & Walk-in Closet, Office, Living/Dining Room, Fire place. Less Than 10 Years for All Windows, Furnace/A/C and Roof Shingle, Fenced In-Ground Pool & New equipment (Sand Filter System/Pool Liner/Pool Cover/Pump-2023), Garden Shed.. THE MOST PITCTURESQUE SETTING. Truly A Gem!!Call For a private Showing. (id:35492)
RE/MAX Real Estate Centre Inc.
135 Abbey Lane Unit# 3
Gravenhurst, Ontario
Beautiful quite waterfront 2 bedroom 2 bathroom condo on lake Muskoka, fully updated. Relax on the balcony with your morning coffee or watching the sunset. Monthly Condo Fee is $925.00 (id:35492)
Coldwell Banker The Real Estate Centre Brokerage
24 Revol Road Road
Penetanguishene, Ontario
Welcome To 24 Revol Road! This Beautiful Detached Home Features 3 Spacious Bedrooms, 2 Full Washrooms With A Very Practical Layout! Double Door Entry Into Spacious Foyer / Den Area. Interior Access To Double Car Garage! Main Floor Laundry! Open Concept Eat-In Kitchen! Tons Of Windows Fill The Space With An Abundance Of Natural Light. Family Room With Sliding Doors Allowing You To Walk Out To The Yard. Tons Of Upgrades Such As Wrought Iron Pickets, A Carpet Free Interior, & New Water Softener! Master Bedroom With Walk In Closet & 4 Piece Ensuite! Unfinished Basement Is Ready For Your Creativity! Features A Rough In For 3 Piece Bathroom. Spacious Rec-Room & Cold Storage. Ample Garage Space & Spacious Driveway With Plenty Of Parking! Rear Yard Is Perfect For Entertaining With No Neighbors Behind. Perfect For First Time Home Buyers & Investors! Dont Miss This Opportunity!Location Location Location! This Beautiful Home Is Situated Amongst 33 Newly Built Homes By Batavia In The Picture Perfect Town Of Penetanguishene. Minutes From Georgian Bay! Close to Parks, Schools, Shopping, And Much More. (id:35492)
Executive Real Estate Services Ltd.
118 Venture Boulevard
Blue Mountains, Ontario
Mountain Style chalet in the Orchard at Craigleith with panoramic ski hill views! This is the popular Blackcomb model and also an Elevation ""B"" with the addition of the attractive posts & beams on the front deck! This large semi is only joined at the garage with 2,748 SQFT above ground; 2,891 SQFT total finished. 3 bedrooms all with ensuites + a Family Room + a Den/Office, 3.5 bathrooms; Oversized Double garage with Floortex floor coating system (superior to epoxy) & custom wall racking system included; SW exposure; Open Concept Great Room; Designer kitchen with Island + Breakfast Bar, all stainless steel Jenn-Air Appliances; Living Room with a 2 story ceiling & wood burning Fireplace; sitting area with panoramic ski hill views & built-in office desk; upper covered BBQ & viewing deck; also enjoy the ski hill views from the large dining area; wide-plank scalloped wood floors on the 2nd level; Family Room on the main level (wall mounted TV included) with a walkout to the landscaped backyard, patio & hot tub; large mudroom off the garage with a separate side entrance plus a garage entrance; room finished in the basement needs a larger window installed to be a 4th bedroom or use as an office/den. Brand new High Efficiency (96%) Furnace installed. Walk to skiing at the Craigleith Ski Club and the TSC (Toronto Ski Club). The homes and lots in The Orchard are freehold ownership (owned outright by the owner) with a Condo Corporation in place to maintain the roads (including snow clearing), trails, green spaces, guest parking lots & pond. Membership to the Craigleith Pool & Tennis courts is available. Visit the REALTOR website for further information about this Listing. **** EXTRAS **** Features a shuttle bus to the Craigleith Ski Club or use the connected walking trail; a trail system for walking/jogging around the neighbourhood; a trail link to hike or snowshoe up the escarpment (id:35492)
Royal LePage Locations North
24 Revol Road
Penetanguishene, Ontario
Welcome To 24 Revol Road! This Beautiful Detached Home Features 3 Spacious Bedrooms, 2 Full Washrooms With A Very Practical Layout! Double Door Entry Into Spacious Foyer / Den Area. Interior Access To Double Car Garage! Main Floor Laundry! Open Concept Eat-In Kitchen! Tons Of Windows Fill The Space With An Abundance Of Natural Light. Family Room With Sliding Doors Allowing You To Walk Out To The Yard. Tons Of Upgrades Such As Wrought Iron Pickets, A Carpet Free Interior, & New Water Softener! Master Bedroom With Walk In Closet & 4 Piece Ensuite! Unfinished Basement Is Ready For Your Creativity! Features A Rough In For 3 Piece Bathroom. Spacious Rec-Room & Cold Storage. Ample Garage Space & Spacious Driveway With Plenty Of Parking! Rear Yard Is Perfect For Entertaining With No Neighbors Behind. Perfect For First Time Home Buyers & Investors! Dont Miss This Opportunity! **** EXTRAS **** Location Location Location! This Beautiful Home Is Situated Amongst 33 Newly Built Homes By Batavia In The Picture Perfect Town Of Penetanguishene. Minutes From Georgian Bay! Close to Parks, Schools, Shopping, And Much More. (id:35492)
Executive Real Estate Services Ltd.
427 West Browns Road
Huntsville, Ontario
TURN KEY READY! Discover serenity and privacy at this exclusive lakeside retreat nestled on the shores of Weeduck Lake near Huntsville. With 675 feet of frontage and 4.92 acres of natural beauty, this property is a haven for nature lovers and outdoor enthusiasts alike. This turnkey property offers 7 bedrooms and 3 bathrooms, with an additional 1 bedroom, 1 bath in-law suite. The main level features an inviting open-concept kitchen with a large granite island, with built in double ovens and large fridge and freezer, perfect for culinary creations and gatherings with loved ones. Adjacent to the kitchen, a Muskoka room offers panoramic lake views, while a spacious dining room adorned with built-in cabinets and a charming brick fireplace sets the stage for memorable meals. The lower level offers a generous size family room, ample storage space and versatile rooms ideal for guests, home gym or an office. Doors leading to your private hot tub and stone patio, providing a tranquil spot to unwind and soak in the stunning surroundings. The sparkling pool offers an ideal setting for hosting pool parties, where friends and family can gather to enjoy refreshing dips and soak up the picturesque lake views. Additional features include a mudroom, a well-equipped laundry room, and a three-car attached garage, complemented by a bonus three-car detached garage. At the water’s edge, walk out on the 200ft dock to relax, spend time fishing, or enjoy a leisurely canoe ride around the lake. In the evening, soak in breathtaking sunsets that paint the sky with vibrant hues. Conveniently located near Huntsville, residents can easily access shopping, restaurants, golf courses, and skiing, ensuring every need is met. Whether you're seeking a recreational retreat or a permanent residence, this property offers the perfect blend of luxury, comfort, and natural beauty. Seize the opportunity to make this lakeside oasis your own and embark on a lifetime of unforgettable Muskoka adventures. (id:35492)
Sotheby's International Realty Canada
4004 Hiawatha Lane
South Frontenac, Ontario
Facing east for glorious sunrises, two picturesque treed acres on Dog Lake where you can boat to Rideau Canal. Located at the end of quiet road, lovely custom walkout bungalow and detached double garage. The spacious 4bed, 3 full bath home offers open flowing floor plan for easy family living. Sunshine flows thru big windows in living room that has wall-mounted fireplace. Dining area with big bay window. Kitchen island and dinette area share patio doors to expansive deck for panoramic lake views. Family room has Palladian windows and access to deck. Primary bedroom walk-in closet plus ensuite glass shower and deep soaker tub overlooking lake. Main floor second bedroom and 3-pc bathroom. Above grade, walkout lower level includes rec room, two bedrooms, 3-pc bathroom and laundry-mudroom. Metal roof 2019. Detached heated garage built 2020. Plus, a sugarshack/storage shed. Waterfront 310' with fabulous sandy beach. Hi-speed. Cell service. Private road fee approx $450/yr. 20 mins Kingston. (id:35492)
Exp Realty
Lot 10 Harbour Island
Kenora, Ontario
Boasting an off-grid paradise situated on 2 acres of land, just across the well-known Moores Point navigation point in Big Sand Lake on Winnipeg River. The 4 bedroom cabin welcomes you to unwind amidst the breathtaking wilderness. With east exposure, soak in sunrise vistas over the Winnipeg River System. Recent upgrades include new roof, fridge, hot water heater, plumbing, propane lines and tank/water pump. (id:35492)
Century 21 Northern Choice Realty Ltd.
492 Locust Street
Burlington, Ontario
Welcome to the epitome of historical charm and modern convenience! This exquisite 1890's Victorian home, located in beautiful downtown Burlington, presents an exceptional investment opportunity. Boasting four fully occupied units with fantastic tenants, this turnkey property ensures immediate income generation. Recent updates include a new boiler system in 2024 and mostly newer windows, while the roof was replaced in 2008, offering durability and peace of mind. With parking for up to 10 cars and numerous updates in 2004 and since, this property has been meticulously maintained by both tenants and current owners. Situated in a prime location close to amenities, shops, and transportation, this well-cared-for gem is a great opportunity. Don't miss out on this rare chance to own a piece of Burlington's history while securing a prosperous future. Be sure to schedule a private viewing and seize this extraordinary opportunity today! (id:35492)
RE/MAX Escarpment Realty Inc.
1108 - 1968 Main Street W
Hamilton, Ontario
Fabulous Fully Renovated 3 Bedroom & 2 Bath Condo Located In The Beautiful Forest Glen Complex - Hamilton West. Conveniently Close To Hwy 403, Mcmaster University & Hospital, Shopping Centers, Dining Restaurants And Forest Trails. One Of The Best Located Units On The 11th Floor Offering An Extraordinary View Of The Beautiful Mature Trees And Sunset. Newly Renovated Kitchen Accessorized With Granite Countertops and S/S Appliances . **** EXTRAS **** This Condo Has One Underground Parking Space, Unassigned Outdoor Visitor Parking Space And A Locker Room. (id:35492)
Homelife/miracle Realty Ltd
492 Locust Street
Burlington, Ontario
Welcome to the epitome of historical charm and modern convenience! This exquisite 1890's Victorian home, located in beautiful downtown Burlington, presents an exceptional investment opportunity. Boasting four fully occupied units with fantastic tenants, this turnkey property ensures immediate income generation. Recent updates include a new boiler system in 2024 and mostly newer windows, while the roof was replaced in 2008, offering durability and peace of mind. With parking for up to 10 cars and numerous updates in 2004 and since, this property has been meticulously maintained by both tenants and current owners. Situated in a prime location close to amenities, shops, and transportation, this well-cared-for gem is a great opportunity. Don't miss out on this rare chance to own a piece of Burlington's history while securing a prosperous future. Be sure to schedule a private viewing and seize this extraordinary opportunity today! (id:35492)
RE/MAX Escarpment Realty Inc.
16 Steeplechase Avenue
Aurora, Ontario
Seeing Is Believing! Stunning Mansion Nestled Among 3.35 Acres of Prestigious Hunter's Glen Estates. This Is a One Of A Kind Luxury Estate Home in the Heart Of Aurora. Over 12,000 Sf of Luxury Living Space W/First Class Architectural Design. Magnificently Sized Rooms with Walk-In Closets And Ensuite, High Ceilings,Decorative Mouldings,Marble & Hardwood Flrs and Large Windows. All Natural Stone Exterior, 3 Stop Elevator. Outstanding Millwork Throughout. Chef-Inspired Gourmet Kit. W/Bfast Area & W/O To Terr. Lrg Lower Level W/Home Theatre Rm,Exercise Rm,Wine Cellar. Your Own Sanctuary with Mature Forests, Open Meadows, Trails, Pathways, Outdoor Swimming Pool, Sauna.Extras:Sub-Zero Fridge, Wolf Gas Cooktop & Double Oven, Bosch Built-iin Coffee MakerTwoDishwashers, Elevator, Cameras, Alarm, Washer & Dryer, 2 Saunas, Heated Floors, Sprinklers, Speakers.Whole Home Generator. (id:35492)
Homelife Golconda Realty Inc.
214 Serene Way Unit# H069
Kitchener, Ontario
TAKE ADVENTAGE OF THE NEW PRICING. JUST REDUCED BY $25,000!!! 2 YEARS FREE CONDO FEE. PUSH YOUR OCCUPANCY BY 90 DAYS. The ISLA - ENERGY STAR BUILT BY ACTIVA Stack Townhouse in a perfect location close to Hwy 8, the Sunrise Centre and Boardwalk. With many walking trails this new neighborhood will have a perfect balance of suburban life nestled with mature forest. This 2 story stack townhouse has so much to offer: Primary Bedroom with an ensuite bathroom and exterior walkout terrace, second bedroom and another full bathroom, Open Concept Kitchen and Great Room with balcony. Some of the features include: 5 APPLIANCES included, quartz counter tops in the kitchen, Laminate flooring throughout the main floor, Ceramic tile in bathrooms and foyer, Duradeck balconies with aluminum and glass railing, 1GB internet with Rogers in a condo fee and much more. Sales Centre located at 62 Nathalie Street in Kitchener, opened Mon-Wed 4-7pm and Sat & Sun 1- 5pm. (id:35492)
Peak Realty Ltd.
RE/MAX Real Estate Centre Inc.
45 Bee Crescent Unit# Lot 102
Brantford, Ontario
Spacious 4 bed plus loft, 2.5 bathroom, 2798 sqft ELS Modern custom designed home to be built, on a walk-out lot backing onto green space. Loft can be upgraded to 5th bedroom if you act soon! Amazing open concept home, main floor features 8' doors, ceramic throughout foyer, breakfast, kitchen, mudroom and powder room. Great room features hardwood flooring and large windows. 8' Sliders from Breakfast to 8 x 4 deck. Kitchen includes pantry, quartz counter tops, upper corner cabinet and island with flush breakfast bar. Oak stairs from main floor to second floor. Main bedroom features walk-in closet with luxury ensuite featuring double sink, quartz counter tops, tiled shower frameless glass shower and freestanding soaker tub . Main bathroom has double sink, quartz counter tops, tub/shower and linen closet. Enjoy the convenience of the second floor laundry. Upgraded window size and 3 pc rough-in in full unfinished walk-out basement. Close to waling trails, schools and shopping. Closing 2025. (id:35492)
Royal LePage Macro Realty
47 Bee Crescent Unit# Lot 103
Brantford, Ontario
The Trevino Modern 3 bed, 3.5 bathroom , 2135 sqft home is to be built on a corner lot, custom designed with luxury in mind. Walk into the open-to-above foyer from your covered porch to your enormous great room with 8' patio sliders to covered porch which leads to extended deck. Dinette also features 8' sliders to 18'8 x 7'10 deck. Kitchen boasts pantry, peninsula with breakfast bar, quartz counter tops, undermount sink, pot and pan drawers and angled corner cabinet. Main bedroom boasts walk-in closet and ensuite with double sink, quartz counter tops, undermount sink and tiled walk-in shower with frameless glass door. Bed 2 features an ensuite with tub/shower, quartz counter tops and undermount sink. Bed 3 has cheater door to main bathroom with tub/shower , quartz counter tops and undermount sink. Laundry is also conveniently located on second floor. Close to schools, shopping and walking trails. Closing 2025. (id:35492)
Royal LePage Macro Realty
318 Gillespie Drive Unit# Lot 104
Brantford, Ontario
Sought after MacIntosh Model, Four Bedroom, 3.5 Bath with Walkout Basement! Still time to choose colours and finishes! Kitchen offers a corner walk in pantry, Caesarstone counters, walk out to your 6' x 10' Deck off your Breakfast area. Caesarstone counters throughout the bathrooms. Gas fireplace with build out and painted mantel. Engineered hardwood in the main hall and great room. Oak stairs from main floor to second floor. Exterior spotlights and additional pot lights on the main floor. Walk out Basement with a Three-piece rough in offering great potential. Don't hesitate reach out now to begin planning your new home. (id:35492)
Royal LePage Macro Realty
320 Gillespie Drive Unit# Lot 105
Brantford, Ontario
Popular 4 bed, 2.5 bathroom, 2483 sqft Millbank Farmhouse to be built on a walk-out lot backing onto green space! This gorgeous design features impactful 8' doors on main floor for added wow factor, 3 sided glass fireplace between living and great rooms, formal dinning area, breakfast with 8' high sliders to 6' x 10' deck and kitchen with walk-in pantry and island with flush breakfast bar. Oak stairway from main to second floor. Main bedroom features walk-in closet, ensuite with quartz counter tops, double sink, soaker tub, tiled walk-in shower with frameless glass door. Convenient second floor laundry. Main bathroom also features quartz counter tops. Full height unfinished basement with 3pc bathroom rough-in. Close to walking trails, schools and shopping. Closing early 2025. (id:35492)
Royal LePage Macro Realty
4 - 19 Stumpf Street
Centre Wellington, Ontario
Welcome to the spectacular Elora Heights condos located a short walk from charming Downtown Elora which boasts many restaurants, cafés, the Elora Mill and the majestic Grand River. Commuters will love the short country drive to Guelph, KW or 401. Enter this unit to find an open concept plan flooded in natural light. Spacious kitchen has plenty of cupboard and counterspace that will spoil the aspiring chef. Generous dining area overlooks living room with walk out to expansive balcony with panoramic views over the Irvine River gorge below. Imagine epic evening sunsets on your balcony as you hear the river below! Primary bedroom boasts a luxury ensuite bath as well as a walk in closet featuring custom built-ins. Main floor den or office will cater well to those working from home. Now…here is the big bonus! A lower level spacious rec room awaits, perfect for hosting guests or accommodating family and friends. With a bathroom, games room/bedroom, and soaring ceilings, this level expands the living space to over 2500 sq. ft., offering versatility and comfort for all. A truly spectacular condo. Upgrades include engineered hardwood floors, high end lighting, window coverings, custom built ins, stainless appliances, quartz counters and more! Additional condo features include an exercise room, party room, visitor parking and car wash area. Call now for more details. (id:35492)
Keller Williams Home Group Realty

