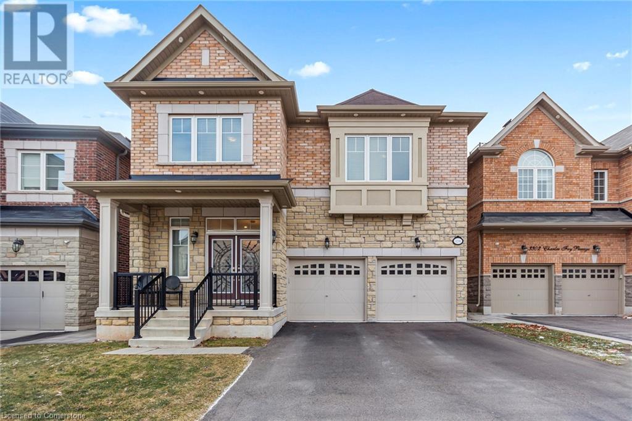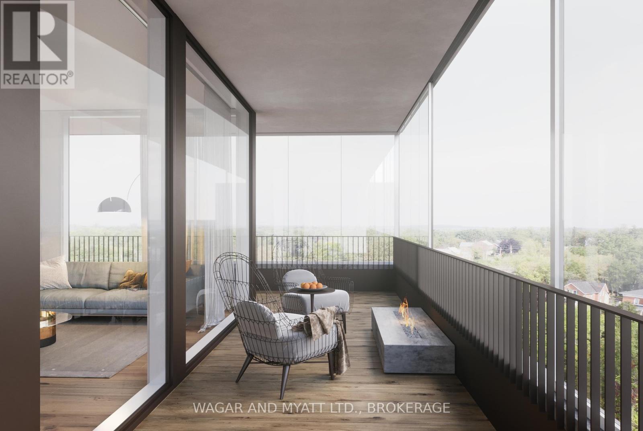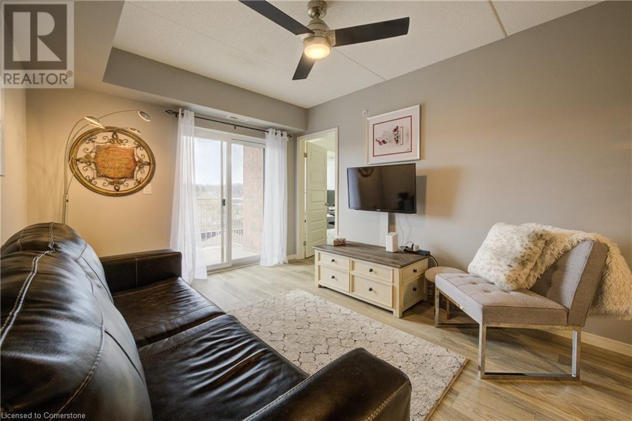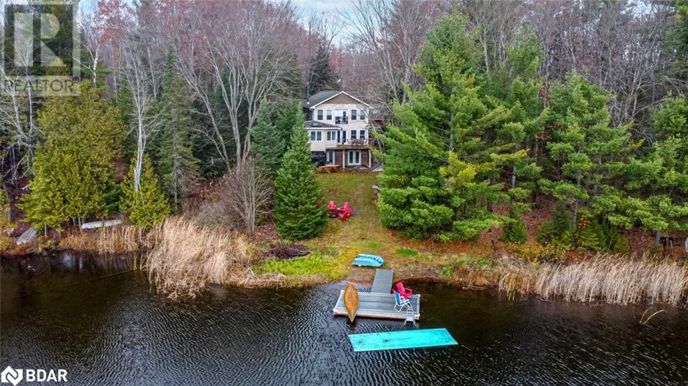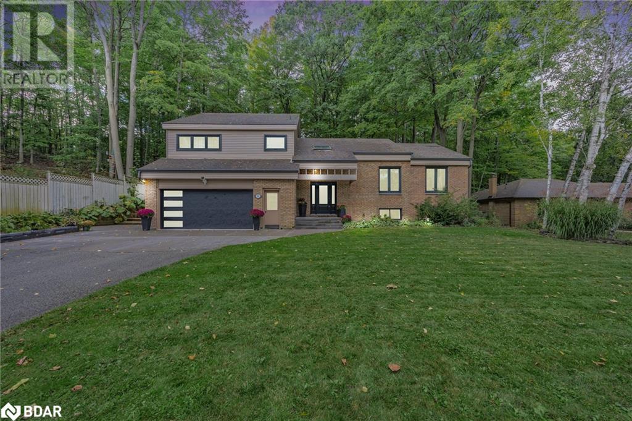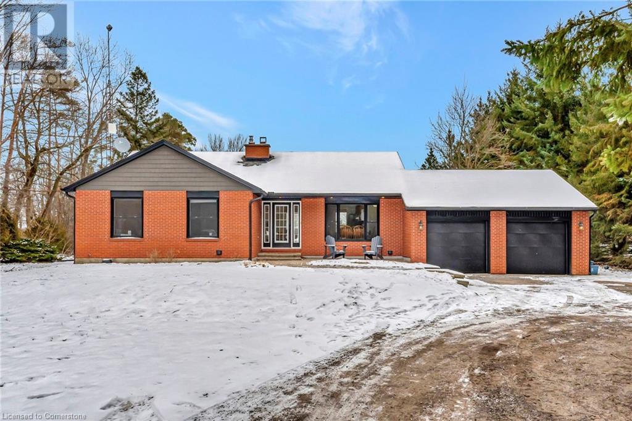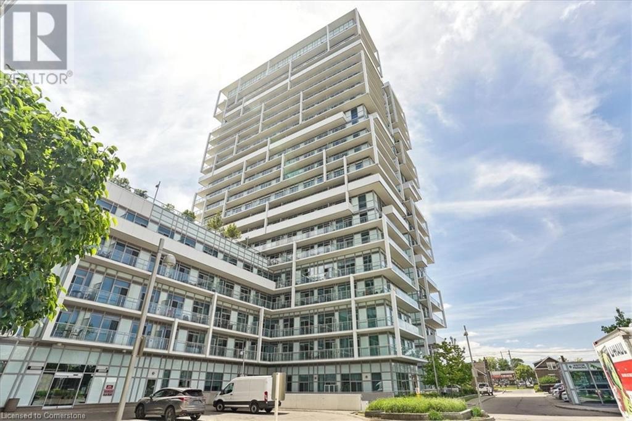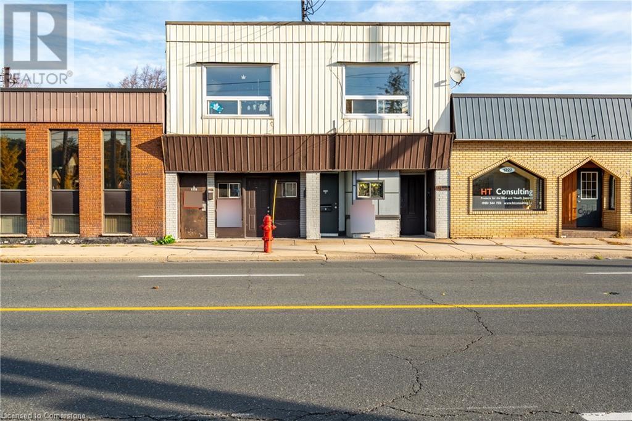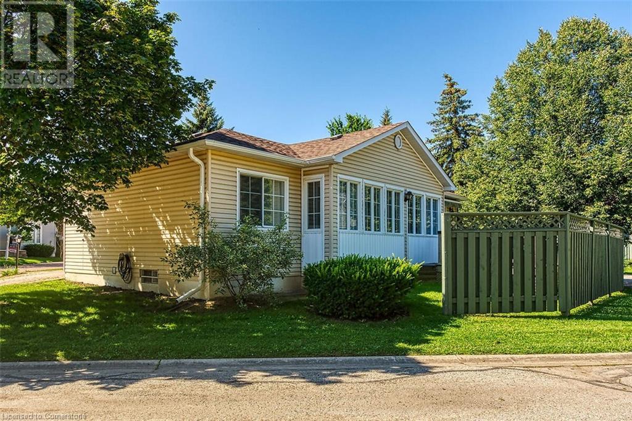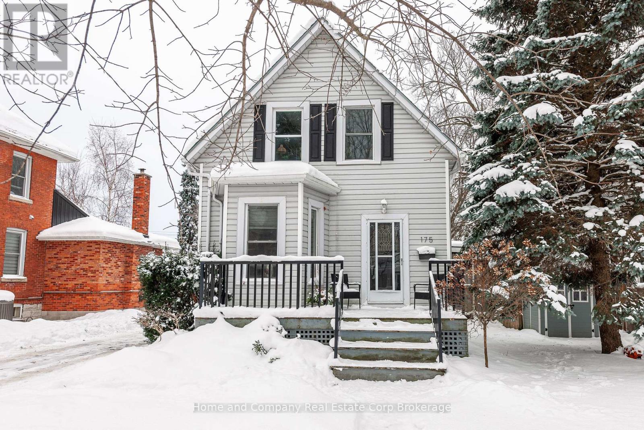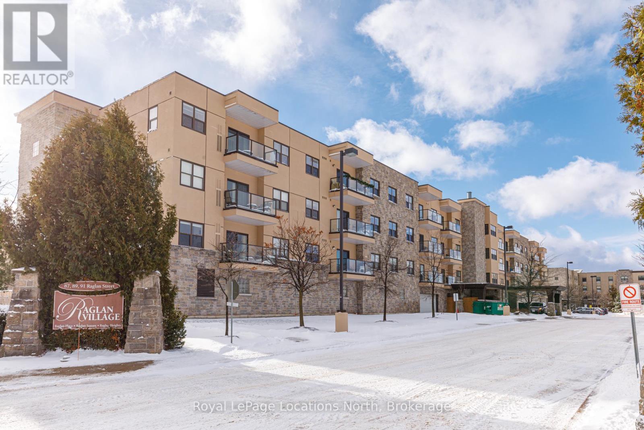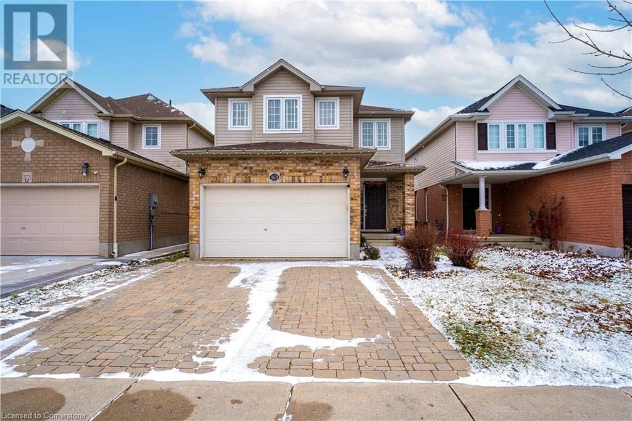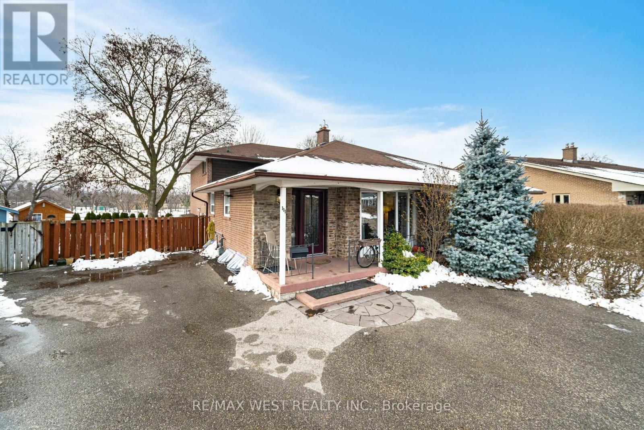208 Olive Avenue
Toronto, Ontario
Prime Deep Pool Sized Lot in Heart of Willowdale East ( 7,200 Sq.Ft ) Perfect Land for Building Your New Home! Including A Bonus: Upgraded/Renovated 3 Bedrooms Bungalow On It! Newer Kitchen, Laminate Floor, Bathroom, Furnace, Ac, and All Appliances (2022)! Great Schools: Earl Haig S.S, Finch P.S, Cummer Valley M.S! Steps Away From Vibrant Yonge St / Finch Ave: Shops, Restaurants, Subway, Go Train and All Other Amenities! 3 Bedroom Upgraded Bungalow With Separate Side Entrance to Unfinished Basement! Electrical Panel Updated To Breakers. Property Is Being Sold ""As Is, Where Is"" With No Warranties. The Sketch of Old Survey is Available! (id:35492)
RE/MAX Realtron Bijan Barati Real Estate
3298 Charles Fay Pass
Oakville, Ontario
Gorgeous 4-Bedroom, 5-Bath home nestled in a quiet and desirable neighbourhood, offers exceptional upgrades and a thoughtfully designed layout, perfect for modern family living. Sitting on a rare 127-foot deep lot, the backyard is ideal for entertaining, family gatherings, or simply relaxing in your private outdoor oasis. The main floor features a functional layout with distinct living, dining, and family rooms, as well as a bright breakfast area filled with natural light. The kitchen is a chef's dream, complete with a spacious island, ample cabinetry, and stainless steel appliances. Stylish light fixtures enhance the ambiance, while the family room's fireplace creates a warm and inviting atmosphere, seamlessly opening to the beautifully fenced backyard. The second floor boasts four generously sized bedrooms, three full bathrooms, and a convenient laundry room. The primary suite offers a spacious walk-in closet and a luxurious 5-piece ensuite. A unique highlight of this home is the versatile loft, offering endless possibilities as a home office, fifth bedroom, or private suite. With a double car garage, second-floor laundry, and an unbeatable location in The Preserve, this stunning home combines style, functionality, and comfort. Don’t miss the opportunity to make it yours! (id:35492)
RE/MAX Aboutowne Realty Corp.
139 Celestial Grove
Ottawa, Ontario
Discover your future home showcasing over 3200 SQFT of BEAUTIFULLY CRAFTED living space. Facing the picturesque Celestial Park, the SUN-FILLED living and dining rooms offer AMAZING VIEWS OF THE PARK. Large windows flood the space with natural light, creating a serene and cozy atmosphere. The CHEF'S KITCHEN is the heart of the home, boasting neutral-toned cabinets complemented by stylish white hexagon tile backsplash. Brass hardware and gold lighting fixtures add a touch of elegance, making the space both modern and inviting. Adjacent to the kitchen is a LARGE 18x18 family room with a GAS FIREPLACE, whether its family gatherings or hosting friends, this is the perfect setting for creating cherished moments and laughter. Upstairs, you'll find 5 bedrooms and 3 full bathrooms, including an impressive primary suite with DOUBLE WALK-IN-CLOSETS. The primary EN-SUITE is a private sanctuary for relaxation, offering a freestanding soaking tub, glass shower and double vanities w/INCREDIBLE counter space and storage! The other 4 bedrooms are equally spacious and comfortable, making the home ideal for GROWING FAMILIES or MULTI-GENERATIONAL LIVING. The laundry room is conveniently located on the same floor, ensuring ease and convenience. 2 additional full bathrooms including a 2ND EN-SUITE provide ample of privacy for everyone in the family. The low maintenance backyard is fully fenced. MODERN, SPACIOUS & MOVE-IN READY! (id:35492)
Sutton Group - Ottawa Realty
951 Rotary Way
Ottawa, Ontario
Easy and comforting lifestyle with this bungalow + loft in Findlay Creek! Double car-wide driveway + covered front porch and front garden setting the tone. Front door framed with 2 solider windows and an upper transom. Tiled entrance walking + beautiful sight lines of the open concept main floor. Secondary bedroom at the front of the home w/ large window and cathedral ceilings. Access to 4pce bathroom w/ tub/shower, tile & medicine cabinet. Hardwood floor. Formal dining room w/ side window. Open and bright eat-in kitchen and great room. Granite counter tops, SS appliances, floor-to-ceiling cabinets, window looking out the double sink. Great room w/ half cathedral ceiling + gas fireplace. Easy access to rear yard w/ double glass sliding door. Mudroom w/ laundry + access to double car garage. Primary bedroom w/ cosy carpet, big window, they/their closets, 3pce ensuite w/ extended glass shower. This home offers a spacious versatile loft thats its own retreat. 4pce bathroom w/ built-in linen + bedroom. Low maintenance fully fenced yard w/ wood deck & gazebo, semi-inground heated & salt water pool. Great space to unwind or entertain! (id:35492)
RE/MAX Affiliates Realty Ltd.
6690 Beattie Street
London, Ontario
Welcome to this spacious four level backsplit located in the highly desirable Lambeth area. Situated on a private fenced yard, with a large covered deck and a charming shed. The house includes 3 bedrooms, 2 updated baths, eat-in kitchen with large island, formal dining room, family room with wall to wall cabinet and gas fireplace plus a spacious rec-room. Only minutes Hwy 401 & 402. Walking distance to a recreational park and shopping. (id:35492)
Royal LePage Triland Realty
155 Elmwood Drive
Gananoque, Ontario
Welcome to 155 Elmwood Drive, a stunning retreat in the heart of Gananoque! This meticulously maintained3-bedroom, 2-bathroom home is everything you've been searching for. Located in a charming riverside community, Gananoque offers a relaxed lifestyle with its scenic beauty, waterfront parks, and vibrant local amenities. Step inside and discover a bright, inviting interior, featuring a fantastic kitchen/dining area, ideal for everyday living and entertaining. The spacious family room is perfect for cozy movie nights or hosting a game of pool with friends. Love natural light? You'll adore the 4-season sunroom, a perfect spot to unwind year-round. When it's time to relax, head out to the private backyard oasis, complete with lighting throughout and a perfect patio for a fire table or hot tub. The thoughtful updates and care that have gone into this home make it a must-see. Gananoque residents enjoy easy access to the St. Lawrence River, boating, walking trails, and the towns rich history. Whether you're taking a leisurely stroll by the waterfront or exploring the shops and restaurants of the downtown area, there's something for everyone here. Ready to make this dream home yours? Don't wait! (id:35492)
RE/MAX Finest Realty Inc.
1508 - 88 Dundas Street E
Greater Napanee, Ontario
NEW CONSTRUCTION:Welcome to the Gibbard District Riverside Residences located on the east end of downtown Napanee River. Building 1, THE COVE is 517 sq/ft suite with 1 bedroom, 1 bath, open concept, kitchen/living area with engineered hardwood, kitchen island and stainless steel appliances included, doorway to 32.7 sf balcony. In unit laundry with stackable washer/dryer and ceramic flooring, 1 parking space and bedroom window coverings are included. Relax and enjoy the view on your balcony or on the community dock at the Rivers edge. Take a stroll along the river trail or enjoy the local shops and restaurants. (id:35492)
Wagar And Myatt Ltd
56 South John Street
Belleville, Ontario
Welcome to 56 South John Street, a remarkable 1.5 storey residence with 4 bedrooms and 3 bathrooms located in a desirable neighbourhood. Upon entering, you are greeted by a recently renovated open-concept kitchen and dining area. The large living room is filled with natural light and has a separate entrance to the street. This home offers a primary bedroom on the main floor with an attached 4-piece bathroom and a separate entrance. Conveniently located & close to all amenities, waterfront trails, Jane Forrester Park, marina and Belleville General Hospital. This can be a great investment property or a starter home. (id:35492)
Exit Realty Group
2004 - 370 Martha Street
Burlington, Ontario
Nautique Residences Is A New Condo Development By Adi Development Group, Stunning 2-Bed & 2 full bath Breathtaking Lake Views! This exquisite corner unit offers upscale living, and One parking spaces &One Locker. Enjoy an abundance of natural light through floor-to-ceiling glass windows that provide unobstructed views of the lake. Located steps from Spencer Smith Park and surrounded by high-end dining options, coffee shops, and The Pearle Spa, you'll experience the best of waterfront living. Conveniently close to Burlington Centre, location is ideal for all your needs. Building amenities include an elegant dining room, bar areas, an indoor/outdoor yoga studio, and a fitness centre. Relax in the 20th-floor sky lounge, fire pits ,swimming pool, whirlpool, and outdoor terrace. Don't miss this incredible opportunity! (id:35492)
RE/MAX Premier Inc.
4821 Sherkston Road
Port Colborne, Ontario
Welcome to your new home; nestled close to the beautiful sandy beach of Sherkston Shores & includes year-round free pass to the resort.Perfect for those looking for an in-law suite or who love the outdoors with Friendship Trail directly accessible from the property. This property isjust over 2 acres & offers a high-quality life-style, coming equipped with a large workshop that has 2 bay-doors, a chicken coop, two otherDetached Shed & garages (all with separate hydro) plus a small garden shed & huge Outdoor Doghouse as well as vegetable gardens &Strawberry patches PLUS a Pond on the property that features lots of exciting wildlife sightings! The home itself is nothing short of extraordinary;Attached double car garage, Hardwood flooring, finished basement, Upgraded electrical, an incredible chef's dream kitchen with all pro-seriesbrand new appliances as well as everything high-efficiency in this home! The Sunroom is winterized & 4 season with separate heating controls.Walking outside you'll be comfortable walking to your 2 year old hot-tub on the True North Composite Deck and glass railings newly installed !Enjoy campfires on your armor stone designated area and built in firepit. PLUS an incredibly spacious yard in both the front AND rear as well asmore than 20 parking spaces along the driveway that runs from one end of the property to the other! New Features included (but not limitedto;contact LA for full list) include: Roof replaced, Ultra High Efficiency, Complete kitchen reno w/Quartz Counters, New Pot lights, 14 kwGenerator, Well, Jacuzzi Tub, New concrete, Newly renovated Bathrooms, Central Alarm & Central Vac, 170 Evergreens planted & beyond somuch more. (id:35492)
Revel Realty Inc.
3338 Enniskillen Circle
Mississauga, Ontario
Fantastic Detached 4 Bedroom 4 Level Side split With Finished Basement and Full Sized Double Garage! Located in The Prestigious ""Credit Heights"" Area of Erindale. Sitting On A Gorgeous Private Lot That Widens Over 100ft At Back. Unbelievable Mature Trees In Front & Backyard Providing Excellent Shade & Beauty! Beautiful Heated Kidney Shaped In-ground Pool and Pond! Hardwood Floors Throughout Most of Top 2 Levels. Ensuite in Primary Bedroom, Gas Fireplace in Living Room. Finished Basement With Wood Burning Fireplace. Furnace (2019), Windows/Doors (2021), 6 Car Driveway (2020), Double Garage Door with GDO (2021), Air Conditioner (2006), Roof (2013), New Pool Pump Motor (2024), Pool Liner (2011). Very Peaceful Street, No Sidewalks, Steps to Credit River, Erindale Park, etc.. Classy Neighborhood. **** EXTRAS **** Stainless Steel Fridge, Stainless Steel Stove, Stainless Steel Dishwasher, All Electrical Light Fixtures, All Window Coverings, Freezer in Garage Shed (2 years old). (id:35492)
Royal LePage Realty Centre
63 Fortieth Street
Toronto, Ontario
Long live Long Branch! An incredible investment opportunity to live in and rent out, or rent both units! The main floor features a large sun-filled living space, modern kitchen, and two bedrooms! Great for first time home buyers, downsizers, investors, or a young family. You wouldn't even believe the ""basement"" is a basement; partially above grade and filled with natural light. Featuring a fully functional one bedroom rental suite and new egress windows in the kitchen and bedroom. It's all about that South of Lake Shore location! Just a few steps north to all the Lake Shore amenities you need; TTC streetcar and the Long Branch GO Station. Easy access to major highways(Gardiner, 427, QEW, 401) and a quick trip to Pearson Airport! Enjoy lake side living with nearby Marie Curtis Park's sandy beaches, children's playground and walking trails. **** EXTRAS **** New Egrees Windows In Basement Kitchen and Bedroom. Basement Gutted And Renovated in 2015. Roof Under 10 Years Old! (id:35492)
Keller Williams Referred Urban Realty
1605 - 55 Speers Road
Oakville, Ontario
Welcome to your dream condo in the vibrant community of Kerr Village, Oakville! This modern 2-bedroom, 2-bathroom unit with a large den perfect for dining, a home office, or a kids' room offers an impressive array of features. Enjoy a Modern Kitchen equipped with stainless steel appliances, quartz countertops, and a stylish backsplash, this kitchen is a chef's delight. The primary bedroom boasts a walk-in closet and an ensuite bathroom, providing a private retreat. Floor-to-ceiling windows fill the space with sunlight, showcasing breathtaking views of Lake Ontario.Step onto your large private balcony and soak in the mesmerizing lake views. Ample storage options with large closets and a spacious locker for your bicycle, golf set and other large items. Enjoy the convenience of 2 side-by-side underground parking spots.Indulge in resort-style living with access to an indoor swimming pool, gym, guest suites, party room, sauna, and more! Just steps away from the Oakville GO station, transit, restaurants, grocery stores, and pharmacies, you'll have everything you need right at your fingertips. Experience the charm of Kerr Village, known for its unique shops, community events, and easy access to the calming waters of Lake Ontario. Dont miss this opportunity to make this beautiful condo your new home! (id:35492)
Homelife/miracle Realty Ltd
155 Water Street Unit# 612
Cambridge, Ontario
Looking for a great condo with an amazing view? Need 2 parking spots? Look no further!! This home has a stunning view of the Grand River and the downtown! This Gorgeous 2 bedroom, 2 full bath condo is located in historic downtown Galt and is minutes to all that the downtown has to offer with access to lots of shopping, great restaurants, the Gaslight district, and more.The open concept layout is very spacious and features lots of recent updates including paint, bathroom fixtures (2024), Lighting (2021), SS Stove (2018), kitchen cabinets (2020), granite backsplash (2018), quartz countertops and a full complement of stainless appliances. The living area is spacious with a great kitchen and separate dining area and features amazing views of the Grand River and the downtown from all rooms and also from the private balcony. The laundry is in a closet off the foyer and is still a full-size washer and dryer. Flooring is premium laminate throughout except the bathroom floors which are tiled. The primary bedroom features a large window - again with a great view. This bedroom also has a huge walkthrough closet and a 4pc ensuite bathroom with a quartz countertop, newer hardware, and a large step-in shower. The 2nd bedroom also overlooks the river and has great downtown views. This home has 2 parking spots with the garage spot in the #1 position for a very short walk to the elevator and it is also right beside the bicycle storage if you like to ride rather than drive. The 2nd parking spot is above-grade outdoor parking and both spots are OWNED!! A very rare feature in most 2 bedroom condos. The building has ample visitor parking, a playground area, a separate gazebo, and an outdoor patio, and best of all, there's a rooftop terrace with seating and a BBQ. Want to be close to the action? All the downtown amenities, parks, and walking trails (the main trail to Paris runs along the Grand River just minutes away!) are right on your doorstep. Come and see for yourself! (id:35492)
RE/MAX Real Estate Centre Inc. Brokerage-3
908 - 39 Oneida Crescent
Richmond Hill, Ontario
Freshly painted, great layout for single or couple, large living/dining area, ensuite laundry, large bathroom and more. (id:35492)
Marquis Real Estate Corporation
1844 Spruce Hill Road
Pickering, Ontario
Welcome to the beautifully renovated 1844 Spruce Hill, set on a spacious 50 x 170 ft lot in a highly sought-after area. This is a rare opportunity to live in a mature, country-like neighborhood surrounded by custom executive homes. Every detail has been thoughtfully considered during this renovation! The home features a stunning open-concept layout with a spacious main floor and exquisite finishes throughout. Enjoy a brand-new kitchen with quartz countertops, a stylish backsplash, new appliances, and a walkout to a beautifully landscaped patio. Upstairs, the incredible primary bedroom boasts a loft, a cozy balcony, a walk-in closet, and a luxurious new ensuite, accompanied by three additional generously sized bedrooms. The finished basement offers extra living space and a functional laundry area. While the home has been meticulously updated, it still retains its original charm and unique character. (id:35492)
RE/MAX Ace Realty Inc.
1515 - 175 Bamburgh Circle
Toronto, Ontario
Renovated from top to bottom in 2020/2021. Over 150K spent on renovations. Smooth ceilings thru-out, porcelain floor tiles thru-out in foyer, kitchen, living, dining, den, bedrooms & baths. Designer kitchen with cabinets extended up to the ceilings. Quartz window sills. Zebra blinds & some w/remote control. Pot lites in living, master, 2nd bdrm & den. Custom design marble feature wall with regency electric fireplace in dining rm & custom cabinets. Custom closet organizers in master & 2nd bdrm, custom shelving in laundry rm. Toto toilet bowls in both bathrooms. All thermostats have been replaced. Super convenient location, close to supermarkets, restaurants, public transit, school, park & highways. **** EXTRAS **** LG dble-dr fridge, Bosch induction range, Bosch b/i d/w, range hood, LG side by side washer & dryer, zebra blinds+remotes, closet organizers in mstr & 2nd bdrms. 3 pc wall unit in den. Electric fireplace w/custom made cabinet. (id:35492)
Realty Associates Inc.
4 Clover Court
Kawartha Lakes, Ontario
4% VENDOR TAKE-BACK FINANCING OPTIONS AVAILABLE FOR STUNNING 1.61 ACRE WATERFRONT LOT! Take advantage of the Vendor Take-Back financing options, making your dream of owning this incredible waterfront property featuring 140 feet of Southern exposure on Lake Crego even more attainable! This property is conveniently located just 2 hours from the GTA, and a short drive from Kinmount, Bobcaygeon, and the Trent System. The 4-season direct waterfront home or cottage offers 140 ft of beautiful waterfront on a 1.61-acre lot w/ no neighbours in sight, ensuring the utmost privacy. Step inside to discover a bright interior highlighted by five skylights and a charming Juliette balcony facing the lake, perfect for enjoying stunning sunsets. The home's layout can be easily configured w/ 5-7 A/G bedrooms. The three-season sunroom is ideal for morning coffee or evening relaxation, while two fireplaces add a cozy touch to your living space. The walkout basement includes a snooker table and ping pong table for immediate enjoyment. This property boasts modern conveniences, including two laundries, an oversized two-car garage, a 10x16 workshop, and a 6x8 shed. The dock is included, making it easy to enjoy all the water activities Crego Lake offers. The home features LED lighting and appliances; most furnishings are conveniently included. The association dues are only $300 annually for 2024, and the private road is maintained year-round. This road separates the 51 lakefront cottages from 600 acres of Cottage Association land, offering approximately 20 km of walking trails. Beyond this, you can explore the expansive 4800-acre Somerville Forest. The landlocked smaller lake has a 10hp motor limit, ensuring a peaceful environment w/ loons, deer, and moose nearby. Heating is efficient, using 4-5 bush cords of firewood supplemented w/ about $300 in propane, and hydro costs range from $65-120/month. New septic system in 2007 & fibre optic internet available. Your waterfront #HomeToStay awaits! (id:35492)
RE/MAX Hallmark Peggy Hill Group Realty Brokerage
8 Frid Boulevard
Midhurst, Ontario
Would you like to live in a beautiful home on Midhurst's most picturesque street? ~ Welcome to a stunning side-split offering a blend of modern elegance and natural serenity. A generous lot with 100 feet of frontage and over 260 feet in depth, this property is bordered by green space, ensuring complete privacy, very low maintenance and no rear neighbour’s. The interior is a masterpiece of design, featuring soaring 14-foot vaulted ceilings and a striking floor-to-ceiling brick double-sided gas fireplace that elegantly connects the brand new chef kitchen, open concept dining room, and formal living areas. Sunlight floods every corner of the home, highlighting the beautiful hardwood floors and thoughtful layout. Three spacious bedrooms upstairs, plus one on main level perfectly positioned as a home office or 4th bedroom, with 2.5 baths and a convenient separate entrance to the living areas of the finished lower level from the garage. This residence is exceptionally functional. Ample parking for over 12 vehicles adds to the allure. Located in the sought after school district and just a short drive from shopping, dining, entertainment, and outdoor activities like skiing and golfing, and the 400 and HWY 11. This home is a true gem. Just move in - as all recent upgrades include: all new kempenfelt windows (transferrable warranty), a modern chef kitchen with a gas stove and 7-foot island, 2 renovated bathrooms, poured concrete garage floor, elegant front and garage doors, extravagant and stunning landscaping, extensive retaining walls in the front, water softener, plus so much more. Truly turn-key as all furniture is negotiable. Welcome to your dream home in sought after Midhurst. (id:35492)
Pine Tree Real Estate Brokerage Inc.
131 Sunnyridge Road
Ancaster, Ontario
Welcome to 131 Sunnyridge Road! Nestled just minutes from Ancaster and HWY access, this charming brick bungalow sits on a sprawling 2-acre lot, offering the perfect blend of tranquility and convenience. Inside, the main level features 3 spacious bedrooms, 2 bathrooms (including ensuite), and a cozy, sunlit living area. The newly renovated basement boasts a large rec room, an additional bedroom, and a modern bathroom—ideal for guests, entertaining, or extra living space. Recent updates include new windows, soffit/eaves/fascia, garage doors, and a stunning covered back deck where you can unwind and enjoy the expansive backyard. With endless possibilities, there’s room to add a pool, a workshop, or create your dream outdoor oasis (buyer to verify). Don’t miss this opportunity to own your slice of country living just moments from all amenities. Schedule your private showing today! (id:35492)
RE/MAX Escarpment Realty Inc.
65 Speers Road Unit# 222
Oakville, Ontario
Welcome to urban living at its finest in the heart of Kerr Village! This stunning 1 bedroom plus den, 1 bath condo offers a perfect blend of style, comfort, and convenience. Step into an open-concept living space featuring gleaming laminate floors and floor-to-ceiling windows that flood the unit with natural light. The modern kitchen boasts stainless steel appliances, granite countertops, and ample cabinetry. The spacious bedroom includes a large closet, while the versatile den is ideal for a home office, games room or nursery! Enjoy the sleek bathroom with contemporary finishes. Relax and entertain on your private oversized balcony. Building amenities include a fitness center, party room, and secure, underground parking & more! Located just steps from trendy shops & gourmet restaurants, plus easy access to public transit and major highways. Experience the best of Oakville living in this chic Kerr Village condo! Don't miss out! (id:35492)
Right At Home Realty
106c - 2041 Arrowsmith Drive
Ottawa, Ontario
Welcome home!! This beautiful condo has been updated throughout!! With the brand new kitchen, new SS appliances, new bathroom, new closet doors, updated electrical and and the updated flooring you will be be the envy of everyone in the building! The kitchen offers a French Door SS fridge and SS Stove. Pack your bags and start moving! With almost $30K in upgrades this condo is sure to please. Enjoy the outdoor pool during those hot summer days! Good sized primary bedroom and living room. Situated close by is an outdoor rink, parks, churches, Splash wave Pool, Earl Armstrong arena, Canadian Tire, Costco and multiple restaurants. Call now before it's gone, you won't be disappointed. 48 hour irrevocable on all offers. (id:35492)
Right At Home Realty
29 Sauble River Road
Lambton Shores, Ontario
GRAND BEND CONTEMPORARY LUXURY RIVERFRONT HOME W/ PRIVATE BOAT DOCK | PREMIUM UNPRETENTIOUS PERFECTION: This stunning one of a kind 5 bed/4 bath masterpiece is one of the most impressive waterfront homes in GB. With spectacular & distinctive high-end finishing from top to bottom, the comprehensive variety of indoor & outdoor living spaces across the 3 mind blowing levels showcase classy & dramatically efficient use of space w/ all of the modern features one would expect w/ a 3 yr young home still under warranty. This truly unique beach house is simply begging for an eminent watercraft to be docked 30 ft from your riverfront door. A PDF list of exceptional features is available upon request, featuring premium HVAC componentry including a smart capable modulating furnace w/ infinite speeds, modulating A/C system, Southern Comfort 4 season triple insulated windows, top of the line exterior lifetime composite products including Artisan Aspyre siding, hot water recirculation system, 3 gas fireplaces, in-floor radiant heating (hot water) in the lower level & fully insulated garage, 10 ft ceilings on main & 9 ft in upper & lower levels, multi-color multi-phase ceiling lighting, solid core doors, staircase lighting, stalwart steel roof, & the best darn tile work in Grand Bend! The list goes on & on. The airy feel of the large principal rooms is ideal for large family gatherings or entertaining, a characteristic of this home that is amplified by the endless covered & uncovered outdoor balconies & decks constructed w/ Dectec membranes & Trex composite decking. As you approach the riverfront, the quality of this property remains evident w/ the permanent fixed docking on piers engineered to accommodate a boat lift & providing ample square footage on the dock. Tucked away on a quiet cul de sac just a short boat cruise or steps to amenities, beach, & sunsets, this superb low maintenance location & home provide a lifestyle worthy of this price point, & it comes FULLY FURNISHED! **** EXTRAS **** All appliances and furniture - TURN KEY! Other features not yet listed: Stove port electric or gas, gas & water outlets on almost ever deck/balcony (id:35492)
Royal LePage Triland Realty
1610 County Road 15
Prince Edward County, Ontario
Indulge in tranquility at this stunning 2430-square-foot contemporary home in Prince Edward County. The well-designed open-concept living area is perfect for family life or retirement. Admire the picturesque views of the Bay of Quinte and benefit from convenient access to a public boat launch and park. Delight in the luxurious features including custom kitchen cabinets, in-floor heating, ductless AC, a heated garage, and a climate-controlled detached garage. This property is equipped with a whole-house generator with an automatic transfer switch and a 332-square-foot studio/loft area. Begin your day in the serene countryside of PEC, with large balcony doors leading to a charming back patio. The detached dream garage features 878 sq ft with a 12-ft high RV door and two bay doors. Inside, the spacious layout is perfect for car enthusiasts or DIY projects, fostering creativity and passion. Don't pass up the opportunity to explore this truly breathtaking property. (id:35492)
Exit Realty Acceleration Real Estate
31 Blue Bay Lane
Kawartha Lakes, Ontario
Introducing this stunning 2500 sq ft solid brick farm house, nestled on a picturesque 3-acre property with 34 feet of waterfront on the highly desirable Cameron Lake on the Trent Severn waterway. The charming residence offers a tranquil retreat with it's weed-free sandy wade in beach and private dock, providing the perfect setting to indulge in lakeside living. Step inside this fully renovated gem, where modern upgrades seamlessly blend with the farmhouse charm. The spacious interior boasts 5 bedrooms, 2 baths, providing ample space for family and guests. The newly updated eat-in kitchen is a culinary enthusiast's delight, featuring stainless steel appliances, stylish cabinetry and a functional layout that is both practical and aesthetically pleasing. The bathrooms have been tastefully upgraded, showcasing a clawfoot tub and separate shower, offering a luxurious escape. The highlight of the house is the expansive living, family room combo thats a true entertainers dream. With it's generous size, open concept and propane fireplace, this space creates a warm and inviting atmosphere for gatherings and memorable moments. Indulge in the multiple walk outs to several decks and a fully winterized wrap around porch that is drenched in natural sunlight with breathtaking views. The property also features a separate barn, which includes an oversized entertainment room where you can watch movies from the projector and screen, play video games or hang out by the custom raw edge wood bar, and garage parking space. To top it of, the property welcomes you with custom iron gates that lead to the gardens and a well-maintained landscape, adding to the overall appeal and privacy of the property. This exceptional brick farm house offers a unique opportunity to embrace both the tranquility of lakeside living and the charm of a fully renovated farmhouse. Don't miss the chance to make this your dream home. Minutes from beautiful Fenelon Falls, shopping, restaurants, groceries and LCBO. **** EXTRAS **** Furnished. New AC Heat split pump & Furnace '23, New windows '20, Asphalt shingles '21, Steel Roof '23, Oil tank removed. New Hydro pole and electrical going into Barn and New Electrical panel in Barn. (id:35492)
Royal LePage Signature Realty
1221-1223 Main Street E
Hamilton, Ontario
Rare investment opportunity in Crown Point! Here is your chance to own a value-add, multi-unit property in the heart of Hamilton. This building features six units in total, boasting a mix of two 2-bedroom units, two 1-bedroom units, and two bachelor units. Located near the vibrant and trendy Ottawa Street, this property is perfectly situated to take advantage of the area's growing demand for quality rentals. With easy access to public transit, tenants will enjoy a convenient and connected lifestyle. One of the 2-bedroom units has been newly renovated, showcasing a modern kitchen and bathroom, complete with stainless steel appliances. All units are currently tenanted with long term tenants. The TOC1 zoning allows for a wide range of commercial and residential uses. With this level of flexibility, savvy investors can explore a variety of strategies to maximize returns and capitalize on Hamilton's thriving real estate market. Don't miss out on this outstanding investment opportunity! Contact our office today for a copy of our investors package, or to schedule a private tour. Let's discuss how you can secure this prime multi-unit property for your portfolio. (id:35492)
RE/MAX Escarpment Golfi Realty Inc.
240 Chilver Heights
Milton, Ontario
This stunning Mattamy-Built Wyndham Layout In Desirable Neighbourhood next to Ford Park. This family home has a convenience separate entrance to the basement. Approximately 3000 sf of living space, a large modern style kitchen with open concept island and stone-like countertop. At the second floor features 4 spacious bedrooms, with ensuite 4 pc bathroom in 3rd bedroom, and the comforts of a stunning primary room with walk in closet next to a 5 pc spa like ensuite for your relaxation. Brand new stainless steel appliances and numbers of upgraded! (id:35492)
Mehome Realty (Ontario) Inc.
1808 - 21 Knightsbridge Road
Brampton, Ontario
Enjoy Serenity & Convenience! Beautiful & Spacious - Almost 1,000 Sqft. 2 Bedrooms With A Huge Covered Balcony And En-Suite Storage In The Highly Sought-After Bramalea City Centre Neighbourhood. Super Clean & Well-Maintained Building. Prime Location With Unmatched Proximity To Local Amenities: Walking Distance To Bramalea City Centre And Just Minutes From The GO Station, Professor's Lake, Brampton Civic Hospital, Chinguacousy Park, And A Variety Of Multi-Cuisine Restaurants. Safe And Family-Friendly Area. All Utilities, Cable, And Internet Included In The Maintenance Fee - Enjoy Peace Of Mind With No Surprises On Utility Bills. Great Amenities: Visitor Parking, Bike Storage, Playground, And More. This Condo Offers 2 Spacious And Bright Bedrooms With Plenty Of Natural Light Flowing In. The Living/Dining Area Is Perfect For Family Time Or Entertaining Guests. Step Out To Your Private Balcony And Relax. Come and Fall In Love With This Beauty! **** EXTRAS **** ALL UTILITIES ALONG WITH INTERNET INCLUDED In The Monthly Maintenance Fee. Just Steps Away From Public Transit And Bramalea City Centre. (id:35492)
RE/MAX Real Estate Centre Inc.
7749 Churchville Road
Brampton, Ontario
A Fantastic Location! Scenic Heritage Village Of Churchville. A unique chance to acquire a property with endless potential. This ideal rectangular lot is just steps away from the Credit River, parks, and a golf course. Surrounded by luxurious multimillion-dollar homes, it offers easy access to all major highways. Located on a quiet, dead-end street with minimal traffic, the lot is a perfect haven for nature enthusiasts. (id:35492)
Upstate Realty Inc.
203 - 99 Chandos Avenue
Toronto, Ontario
Rare true hard loft conversion in one of the best pockets of the city! Tired of waiting for that elevator that never arrives? Come check out this exquisite 2nd floor walk-up at the Iron Works Lofts. Exposed ducts and high ceilings with embedded skylight allowing abundance of natural light. Steps to trendy Geary Ave and TTC as well as the revitalization efforts at Dupont & Dufferin. Stroll to the many local pubs, restaurants and parks. Only 15 units in the building, shared courtyard space for BBQs/parties. Permit parking available on quiet residential street. Truly not one to be missed! **** EXTRAS **** Low Maintenance Fees compared to similarly sized units in other buildings. Roof & Skylights plus Windows overlooking the Terrace recently upgraded. (id:35492)
Trust Realty Group
215 - 830 Scollard Court
Mississauga, Ontario
This Spacious Garden Flat Style Condo Boasts Superior Finishing's Including Granite, Ceramics, Engineered Floors And Stainless Steel Appliances. Open Concept Overlooking Courtyard And Professionally Landscaped And Manicured Grounds. Centrally Located With Steps To All Community Services, Major Stores, Highways, Minutes From Square One & GO Bus. Not A Retirement Building Simply Next To One! This Condo Offers Unique Amenities In The Building Next To It Including: Two Gyms (Standard And Rehab), A Personal Spa, Plus Grooming Facility At Great Low Prices For Unit Owners. A Garden Room For Plant Enthusiasts. There's Also An Industrial Kitchen Available, Perfect For Events & Extra Storage Needs. Building Amenities Include Five Dining Experiences, A Bowling Alley, Movie Theatre, BBQs, & Plenty Of Entertaining Space, All Covered By The Maintenance Fees! Enjoy A Well-Organized Library, Private Quiet Spaces Indoors And Out, Plus The Option Of A Private Shuttle Service To Anywhere In The GTA For A Low Price. This Is Condo Living At Its Finest. Additional Features Include Ensuite Laundry, Locker, & An Underground Parking Spot. **** EXTRAS **** Fridge, Stove, Washer, Dryer, B/I Dishwasher (Brand New), Microwave, All Existing Electric Light Fixtures And Window Coverings (id:35492)
RE/MAX Realty Specialists Inc.
1508 - 398 Highway 7 E
Richmond Hill, Ontario
High Demand Location in the Luxurious Valleymede Tower. Offered One Bedroom & Den Condo. Den is Big Enough To Be a Second Bedroom or office.South Facing with Bright and Functional Layout. CN Tower view.9 Ft Ceiling, Laminate Throughout . Modern Open Concept Kitchen with Quartz Countertop & S/S Appliances. Heart Of Markham, Close To All Amenities, School, Viva Transit, Restaurants, Banks, Plazas, Grocery. Only few min to 404 and 407. **** EXTRAS **** S/S Fridge , Oven, Cooktop, Microwave, Range-Hood, Dishwasher, Washer & Dryer, Window Coverings, Light Fixtures. (id:35492)
Joynet Realty Inc.
910 - 2 Steckley House Lane
Richmond Hill, Ontario
Closing February! - UPGRADED 2 bed 3 bath Townhome!!! BRAND NEW, MOVE IN READY! Herringbone Hardwood Floors, High Gloss Kitchen Cabinets, and Quartz counters in the kitchen and bathrooms. Sun Filled, floor to celling windows. 10ft ceiling on main and 9ft on lower. Luxurious Full size windows upstairs and downstairs. A patio and balcony are available to enjoy the outdoors. Close proximity to the Elevator that leads to underground parking and a short walk to the waste disposal. Clean and Modern BRAND NEW Condo Town has a AAA location - close proximity to Golf courses, top schools, shopping, trails, and access to HWY 404 - parking and locker included. Pay less in occupancy fees with this unit. (id:35492)
Dream Maker Realty Inc.
704 - 70 Mill Street
Toronto, Ontario
Adorable & Affordable! Drink in this perfect 1 bedroom (with parking & balcony!) located in the delicious Distillery District. Super low maintenance fees include heat/ac/hydro & water - pretty much everything you need & want to forget about. This well managed, boutique building has a great community & includes bike storage & a rooftop garden with views of the lake. Walking distance to the financial core, St Lawrence Market, the new Y & tons of lakeside parks. Moments to all the city's major traffic arteries (DVP, Gardiner etc) & transit. Get on this first timers! (id:35492)
Sage Real Estate Limited
376 Silverbirch Boulevard
Mount Hope, Ontario
Welcome to the perfect 55+ active senior lifestyle in this charming detached bungalow in the Villages of Glancaster! Situated in a serene community, this delightful home is designed to cater to your every need and provide a comfortable and active retirement experience. Upon entering, you'll be greeted by a 2 bed, 2 bath home, the master with ensuite and small walk in closet, convenient eat in kitchen with newer luxury vinyl plank flooring, large LR/DR combination and convenient main floor laundry in second bathroom. The attached garage offers convenience and secure parking. Unfinished basement allows for endless possibilities. Deck off kitchen with new electrical awning (June, 2024), perfect for sitting out. The heart of this community lies in its impressive Clubhouse, a central hub of activity and socialization. The Clubhouse offers a ton of amenities, including a saltwater pool, tennis courts, library, billiards and library and is just steps away from this home. Embrace the carefree lifestyle, abundant amenities, and a friendly community that awaits you in this charming neighborhood. Don't miss the chance to make this wonderful home yours and embark on an enriching journey of comfort and joy! RSA (id:35492)
RE/MAX Escarpment Realty Inc.
175 Hibernia Street
Stratford, Ontario
Nestled in one of Stratford's most sought-after areas, this beautifully updated 3-bedroom, 2-bathroom home offers the perfect balance of modern convenience and timeless character. With spacious living areas and thoughtful updates throughout, this home is designed for comfort and ease. As you step inside, you'll be greeted by a spacious living room that offers plenty of natural light including a bay window with seating and a cozy atmosphere. The eat-in kitchen is both functional and stylish, with ample cabinetry and counter space. A convenient mudroom off the side entrance provides easy access from the private driveway, keeping the home organized and tidy. At the back of the house, an inviting family room addition creates extra living space with large windows and a walkout to a private deck, overlooking the fully fenced-in backyard perfect for outdoor dining, gardening, or simply relaxing. Upstairs, you will find three generously sized bedrooms, each offering plenty of closet space and natural light. A second bathroom completes the upper level, offering added convenience for family living. Updated, spacious, and thoughtfully designed, this home is a true gem in a highly sought-after location. Its the perfect combination of move-in-ready comfort and potential for personalization, and homes like this don't come around often. Happiness on Hibernia awaits, this gem wont last long! (id:35492)
Home And Company Real Estate Corp Brokerage
417 - 91 Raglan Street
Collingwood, Ontario
Raglan Village - The Finest in Senor Retirement Living In Collingwood. Top Floor, Corner Unit, Facing South and East. The largest Model Unit in the building. Perfect Condo for the senior couple that still wants spacious living without all the work. This bright, naturally lite 2 bedroom plus Den with 2 full washrooms has been renovated and ready to be enjoyed with little effort for you to do but live your best golden years. In 2022, the condo had New floors installed throughout, New Quartz counters in the kitchen, New Fridge, New Stove, New Microwave, New Dishwasher, New Washer, New Dryer, Pot Lights installed, New Bathroom Cabinets, a New Safe Step Walk-In Bathtub. The Primary Closet was fitted with a Closet Organizer. This year the unit was furnished with a New Heat Pump system that runs the Heating and Air Conditioning. That's a $20,000 bonus for your peace of mind for the next 20 years. The location is great for Shopping, restaurants, Walking down to Sunset Point & The Waterfront. Close to the Hospital & Downtown Collingwood. Quick access to the Hi-Way, Public Transit. **** EXTRAS **** Convenient Parking spot #36, close to the elevator. (id:35492)
Royal LePage Locations North
1418 Forest St
Thunder Bay, Ontario
Come on out and View this lovely 1050 SQ/FT 2 + 2 BR Bi-Level Situated in a central location and featuring an updated Kitchen with Quartz Counters, including Newer Appliances. 200 Amp Electrical, many updates including Most Windows, main Bath, Flooring, Front and Back Doors, vinyl siding, Soffit facia & Eaves. This home features an spacious Lot with a Circular Drive and an older Detached Garage. Don't hesitate and call today for your opportunity to view this wonderful Property. (id:35492)
Royal LePage Lannon Realty
269 David Lewis
Ottawa, Ontario
Be the first to live here! Mattamy's The Indigo is a 2bed/1bath stacked townhouse designed for ultimate comfort and functionality. A charming front porch greets you as you enter the spacious foyer, which features a convenient closet and stop-and-drop station. The dining area seamlessly connects to the open-concept living room and L-shaped kitchen, which boasts a breakfast bar perfect for entertaining. The upgraded kitchen includes modern cabinets, backsplash, a cold water line to the fridge & luxurious quartz countertops. Enjoy smooth ceilings & laminate flooring on the main level, along with upgraded doors throughout. Beyond the kitchen, you will find the Primary bedroom with patio door access to the deck. Secondary bedroom is a generous size. Three appliance voucher included. Unfinished lower level comes with 3 piece rough in. One parking space included. Colour package and floor plans attached. Images provided are to showcase builder finishes. (id:35492)
Exp Realty
29 Bourne Street
Ottawa, Ontario
This charming 3-bedroom, 3-bathroom townhome is perfect for first-time buyers, singles, couples, or small families! Recently updated in 2024 with fresh paint, modern lighting, new carpet, and new air conditioning being installed, its move-in ready and has a warm, welcoming vibe. The kitchen features stainless steel appliances, a gas range, beautiful wood cabinets, and a bright eating area, perfect for family meals or hosting friends. Upstairs, you'll find a large master bedroom with its own ensuite, plus two more bedrooms and another full bathroom. The fully finished basement is a cozy hangout spot with a wood-burning fireplace, great for relaxing or entertaining. The deck is due for removal, $3,000 cash back at closing to put towards new deck, offering you a blank slate for outdoor space customization. Located in a family-friendly neighborhood, this home is close to schools, walking trails, all amenities, and offers easy access to Highway 416. (id:35492)
Exp Realty
596 Kings Mill Road
Stirling-Rawdon, Ontario
Nestled in a picturesque landscape, this extraordinary 32 acre property with kilometers of groomed trails offers a harmonious blend of luxury, sustainability and natural beauty perfect for multigenerational families or AirBNB. Boasting an impressive 7,370 square feet of living space, the residence features 8 spacious bedrooms and 4 bathrooms, including two ensuites and in-law capabilities providing ample space for family and guests. This remarkable estate boasts cutting-edge geo-thermal heating and cooling systems as well as solar panels with contract, making it an environmentally conscious and cost-effective choice. The solar panels generate $13,000.00-$15,000.00 of income annually. The hydro bill for the property annually is approximately $4,000.00, making the solar panels an additional stream of passive income! As an investment property, this estate offers an incredible opportunity. One of the standout selling features is its unique income-generating potential through AirBNB/rentals/events. Formerly used as a full service cidery/winery and restaurant with 50 seating enclosed patio plus seasonal glamping and private home. The property's natural treasures extend to the North & West, where it borders the pristine Kings Mill Conservation Area, adding to its allure and peacefulness. With two kitchens, this property is perfect for accommodating larger groups, making it an ideal choice for those looking to host events, family reunions, or group getaways. Embrace the opportunity to make this unique estate your home/investment. Located between Toronto and Ottawa, 20 minutes to the 401 and 30 minutes to Prince Edward County. (id:35492)
RE/MAX Rise Executives
262 Barrett Boulevard
Greater Napanee, Ontario
Located on a quiet corner lot, this well maintained 3-bedroom + bonus room, 1-bathroom side split home is move -in ready with several recent upgrades. The exterior features a new garage door, front and back doors (2023), and a single car attached garage with paved driveway. Inside, the layout is functional and inviting, with updated flooring (2020) that adds a modern touch. Other recent upgrades include a furnace and A/C Unit (2021), deck (2020), update kitchen and dining room windows (2022) that brings in plenty of natural light and a renovated bathroom (2023). Just steps from King Street Park and its soccer field, this home offers a peaceful setting with easy access to nearby recreational spaces. (id:35492)
Royal LePage Proalliance Realty
2957 3/4 Sunnidale Side Road
Clearview, Ontario
Luxury in New Lowell. This incredible, fully finished bungaloft sits on 2 acres & offers 5028 finished sq ft of high end finishes and custom features sure to impress even the most discerning buyer. The home was designed with families & entertaining in mind & boasts an open concept main floor that allows natural light to pour in through the expansive floor-to-ceiling windows from every angle. The custom details, including reclaimed hardwood floors, cathedral ceilings, & see through, double sided fireplace, create a warm and inviting ambiance throughout the living space. The custom kitchen features large epoxy-top island with seating, lots of cupboard space as well as built in pantry. The primary bedroom is spacious & features a large walk in closet. The 6 pc ensuite has a freestanding tub as well as a walk in shower w/ double shower heads. Main floor also offers 3 additional sizeable bedrooms, jack and jill bathroom, a 3rd full bathroom for guests & large mudroom/laundry room that walks outs to insulated, oversized double car garage. Bonus loft space offers many potential uses including second living room, space for teens, playroom and/or (wo)man cave. The basement walks up to the garage, is fully finished and offers more than 2000 sq ft of extra living space. The walk in wine cellar is sure to be a conversation piece at every party. Gym space with custom built ins, large rec room, modern bathroom & an additional large room, currently used as an office but easily another bedroom with the addition of a closet. The exterior of the home is exceptional with fantastic curb appeal, paved driveway and parking for large families & all of your guests. The level yard is private and offers lush grass, thanks to the in-ground sprinkler system w/ 70 heads. Be sure to check out the virtual tour link for additional photos and floor plans. Additional feature list available. This exceptional property truly offers the perfect blend of luxury, comfort & unparalleled beauty. (id:35492)
RE/MAX Hallmark Chay Realty
369 Thomas Slee Drive
Kitchener, Ontario
Welcome to 369 Thomas Slee in Kitchener's highly sought-after Doon South neighborhood! This spacious 3-bedroom, 4-bathroom, 2-storey home is perfect for growing families looking for both comfort and convenience. Key Features: Open Concept Main Level: The well-designed main floor features neutral decor and a functional layout, making it ideal for family living and entertaining. Spacious Kitchen: With extensive storage, a large kitchen island, and plenty of counter space, meal prep becomes a breeze. Large Principal Rooms: The living and dining areas provide ample space for everyone to unwind and relax. Upstairs Bedrooms: Two generously sized bedrooms, both with double closets, plus a primary bedroom featuring a walk-in closet. Finished Basement: Enjoy even more living space with a family room, The Vow Factor is the recreation space and living room with a 3-piece bath ideal for family fun or guests. Outdoor Space: Sliding glass doors lead to a fully fenced rear yard **** EXTRAS **** This home combines the best of both worlds a spacious, functional layout inside with a fantastic location close to everything you need in one of Kitchener's most desirable properties. Would you like to arrange a viewing? (id:35492)
Royal LePage Flower City Realty
2 Mt Haven Crescent
East Luther Grand Valley, Ontario
Nestled on a private 2.5 Acre lot backing onto tranquil green space sits this stunning 2500 sqft 4 bedroom brick bungalow. Mins from the town of Grand Valley and a 10 min walk to the river this executive-style home offers a harmonious blend of functionality and serenity. The home features spacious principal rooms perfect for family and entertaining with soaring ceilings, crown moulding and multiple walkouts to semi enclosed patio area. The primary bedroom offers a 5-piece ensuite with corner tub and walk-in closet while the 2nd and 3rd bedrooms share an additional 5pc ensuite. A 4th bedroom, laundry area with access to the 3 car garage complete the main floor. The basement is untouched with a roughed in bathroom ready to for your design ideas. Outside is the perfect space with tons of room for relaxation and recreation, . The paved driveway leads to ample parking and a 3-car garage, landscaped walkways and gardens complete this picture of refined country living. **** EXTRAS **** Generator, Steel Shingle Roof, Geothermal Heating, Rough-In Bath in Basement, Eco Flow Septic System, Paved Drive (id:35492)
Royal LePage Rcr Realty
421 Freure Drive
Cambridge, Ontario
Stunning Detached Home Back onto Park with corner lot. The main floor features a spacious living room with a fireplace, open-concept upgraded kitchen with quartz countertops, backsplash, an island and gas line if need to change. The second floor boasts a luxurious primary bedroom with a walk-in closet and an ensuite, family room, two full bathroom and three bedrooms. One more bedroom on main floor. Pot lights, upgraded light fixtures, and a bright dining area complete the space. Close To Amenities, Grand River, Restaurants, Hospitals, school, shopping. Furniture available for sale with separate negotiation with seller not included in price. (id:35492)
Homelife/miracle Realty Ltd
79 Ridgemore Crescent
Brampton, Ontario
Beautiful, meticulously maintained 3-bedroom, 3-bathroom detached home with great curb appeal! The open-concept main floor and spacious kitchen make it perfect for entertaining. There is internal access from the garage and a separate side entrance to a finished basement with a washroom. French curbs extend into complete walkways on both sides of the house. A large concrete landing greets you at the front step. I am not forgetting the large, beautiful wooden deck. This home is on a family-friendly street close to the Cassie Campbell Community Centre and the Mount Pleasant Go Station. (id:35492)
RE/MAX Gold Realty Inc.
111 Wareside Road
Toronto, Ontario
Welcome to your dream family home, nestled in the heart of Etobicoke's cherished neighbourhood. This lovingly maintained 4-bedroom home is perfectly situated on a tranquil cul-de-sac, offering a safe heaven where children can freely ride their bikes and enjoy street hockey with neighbours. The spacious interior adorned with gleaming hardwood floors and large windows that bathe each room in natural sunlight. The well-appointed kitchen boasts quality cabinetry and updated appliances, making it a delightful space for family gatherings. The expansive backyard is a family's paradise, featuring mature tree that provides ample shade ideal for lazy afternoons or installing a tire swing for the kids. Backing onto the serene Broadacres Park, your new home offers direct access to lush green spaces, a charming forested area, school & a children's playground. Imagine summer evenings filled with the distant melodies of concerts at The Shaver House or the cheerful sounds of local kids baseball games, all enjoyed from the comfort of your own expansive yard. The Manicured Front is equally desirable with front porch. Convenience isat your doorstep with quick access to Hwy 427, the airport, Lake Ontario, Centennial Park, daycares and the renowned Michael Power S.S. just minutes away. Public transit is easily accessible, with Kipling Station a mere 4 km away and Long Branch GO Station just 8 km away. So much more to offer. This home isn't just a place to live, it's a place to grow, play, and create lasting memories. One of the 2 sheds, The solidly built shed, crafted by an engineer with an eye for perfection, stands as a testament to the quality and care infused into this property. In this family-oriented neighborhood, your children will experience the joys of a close-knit community, reminiscent of your own cherished childhood memories. Come, plant your roots in a home where the past meets the present, and where your family's future awaits. You will happy to come and see it. **** EXTRAS **** disclosure, B/I Dishwasher is not stainless steel but works very well. Great and Newer B/I Microwave (id:35492)
RE/MAX West Realty Inc.


