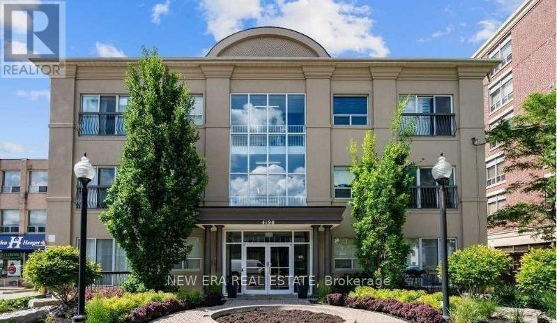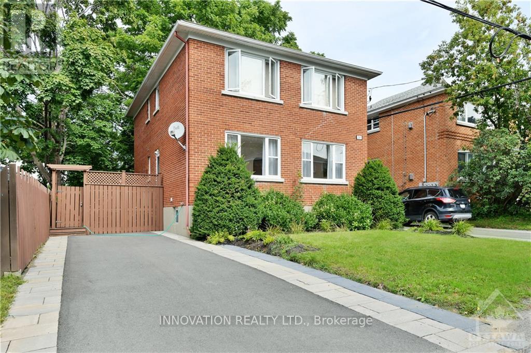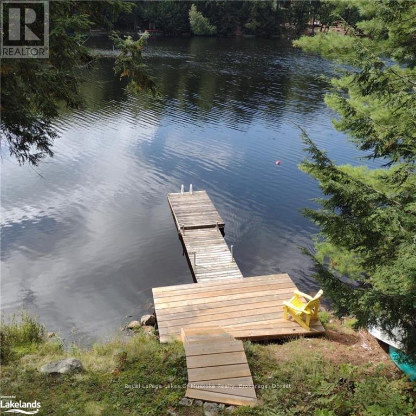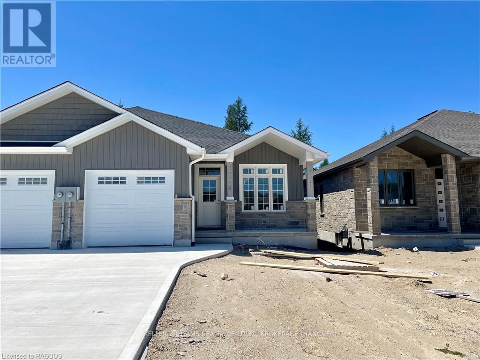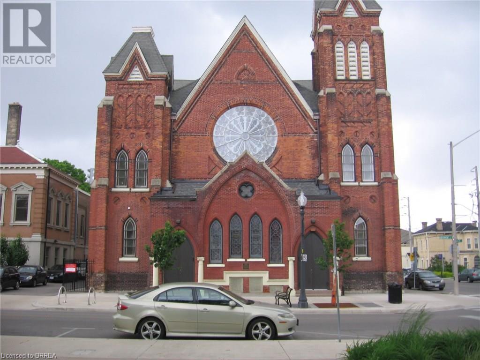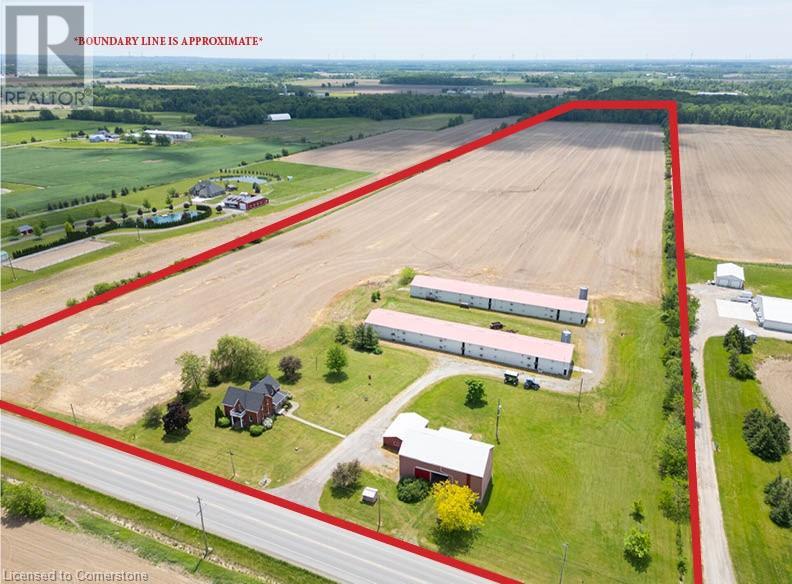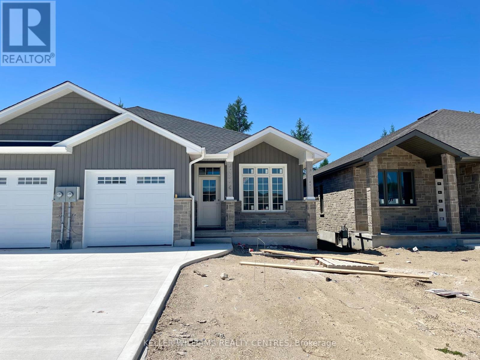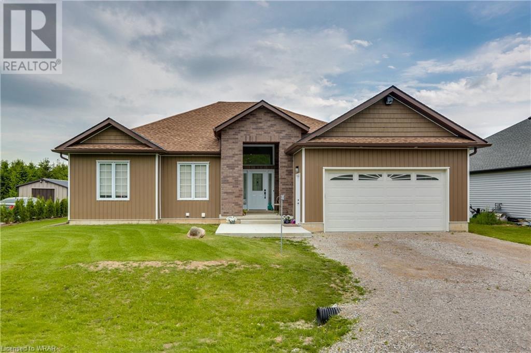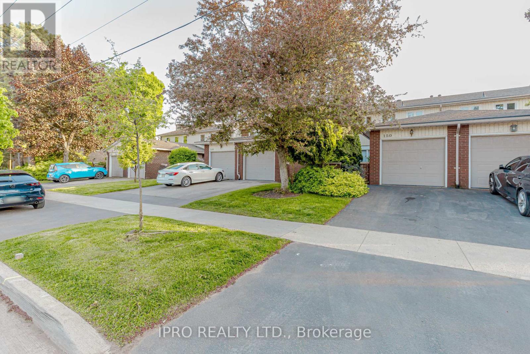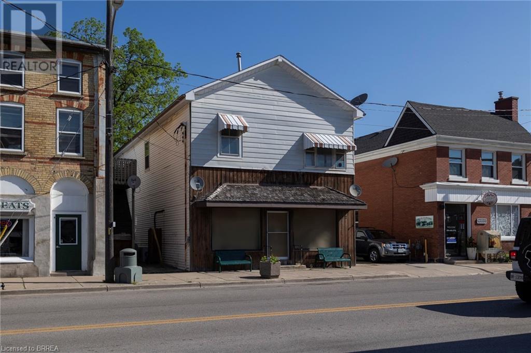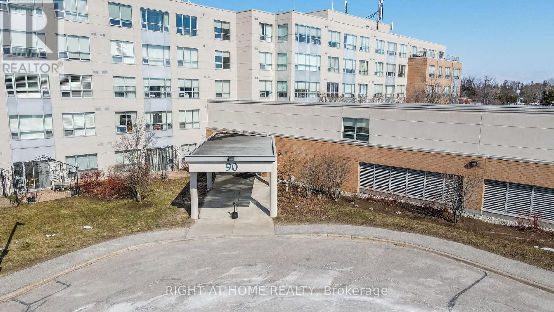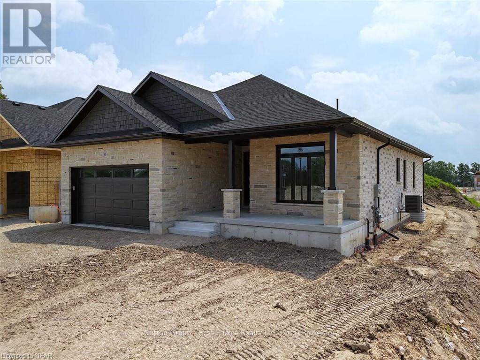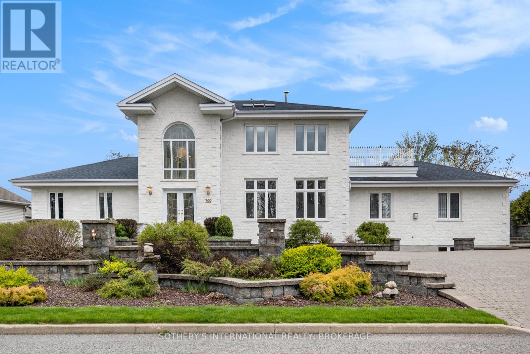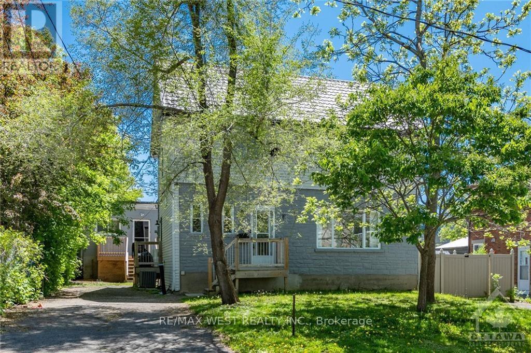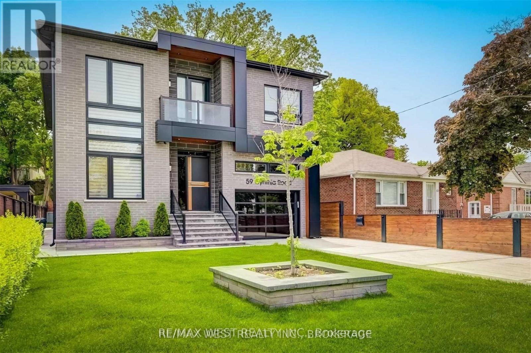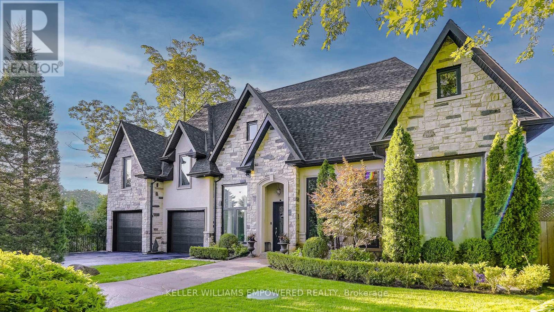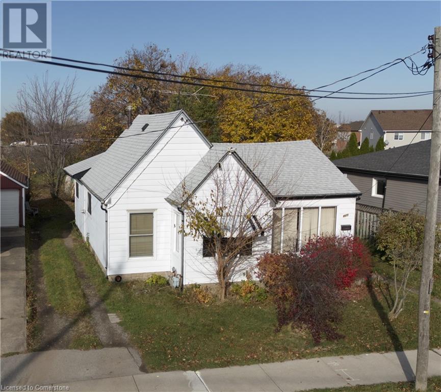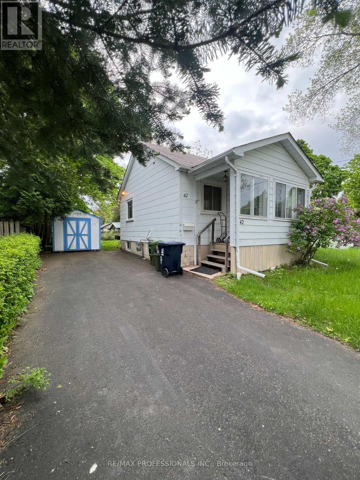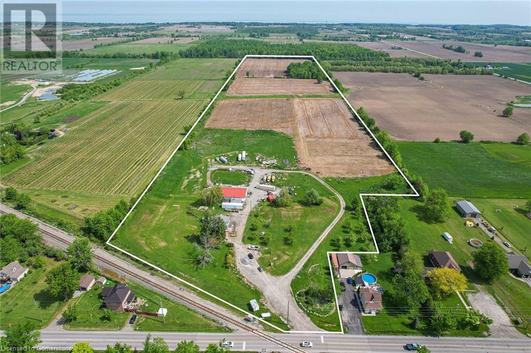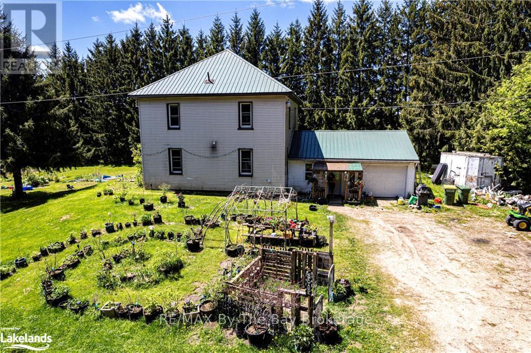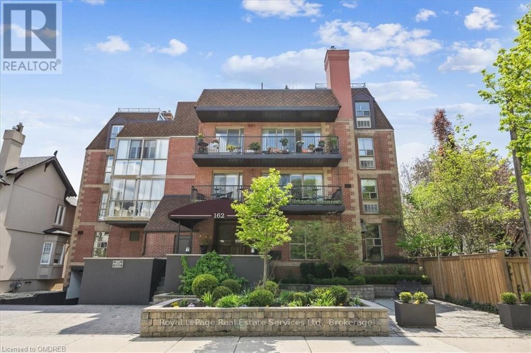210 - 4198 Dundas Street W
Toronto, Ontario
Very Affordable and Spacious 1 bedroom condo in desirable Kingsway Neighbourhood. Close to TTC, Shopping. Grocery stores, Highways, Newer washer dryer, painted recently. 10 Foot ceiling with beautiful roof top terrace with BBQ. **** EXTRAS **** Fridge, stove, dishwasher, washer, dryer ALL ELFS (id:35492)
New Era Real Estate
948 Calypso Street
The Nation, Ontario
Opportunity is knocking! 948 Calypso features a main floor legal duplex plus lower level office, storage and laundryfacility all sitting on a 1 acre lot minutes from the 417 and easy commute. The first unit includes 2 bedrooms, anopen concept living dining area filled with natural light and a 4 piece functional washroom,(which was previouslyrented for $1400 monthly no heat or hydro included). The second unit is a trendy open concept bachelor with a 3piece washroom, (previously rented for $1195 monthly no heat or hydro included). Please note that both apt comesfully furnished. The lower level offers a sleek office space that is the exact foot print of the 2 bedroom apt. aboveand which could be potentially converted into a third apt. (previously rented for $750 per month no heat or hydroincluded). The lower level is complete with a coin based laundry facility for extra income, and a large storage room.This legal duplex comes with 3 separate hydro meters. Don't miss out! (id:35492)
RE/MAX Affiliates Realty Ltd.
391 Greenwood Avenue
Ottawa, Ontario
Flooring: Tile, Upgraded & Updated brick Triplex in prime Westboro neighbourhood, situated on a large 49.02’ x 66.0’ lot. Close to Broadview, Nepean H.S., Dovercourt, parks, transit & trendy shops & services of Westboro! Three 2 bed/1 bath units, each w/own driveway. A+ location, strong rental history, carefully maintained & many upgrades. 2021 investments incl. luxuriously renovated Unit 1, improved entrance/common space, re-styled driveways & manicured grounds. Full Basement & 2nd floor renovations (2024) new carpet on stairs ( 2024) Appealing cash flow, 3 meters; gas furnace, c/air, 3 hwts, hardwood, vinyl windows throughout. Ideal for investors or seeking future multi-generational residence. \r\nAll units currently tenanted. Shared coin laundry. \r\nRents: Apt #1: $2250/m + hydro, Apt #2: 2045/m + hydro, Apt B: $2050/m . Exceptional opportunity in Ottawa's hottest neighbourhood! Set showing schedule +24hrs notice., Flooring: Hardwood, Flooring: Other (See Remarks) (id:35492)
Innovation Realty Ltd.
13153 Riverside Drive
South Dundas, Ontario
Attention Buyers and Investors alike! Prime Opportunity! Discover a fantastic investment in this all-brick, two-story duplex, just a short drive from the picturesque town of Morrisburg. Each unit features 2 bedrooms, a private unfinished basement for ample storage, and comes equipped with a fridge and stove. The east side is vacant presenting a perfect opportunity for buyers looking to move in and benefit from the income of the other unit. You and/or your tenant(s) will enjoy the benefits of an oversized backyard, perfect for outdoor activities, and separate driveways with individual storage sheds for each unit. Located close to all daily amenities, this property promises both convenience and significant returns. Don’t miss out on this exceptional opportunity to secure a high-yield investment in a desirable location!, Flooring: Laminate (id:35492)
Keller Williams Integrity Realty
11001 Crane Lake Drive S
Algonquin Highlands, Ontario
Looking for an affordable, three season cottage for your family? Discover peace and quiet on tranquil Crane Lake where summers are endless and life at the lake is easy-breezy. This cute cottage comes completly furnished so you can move right in and enjoy cottage life and watch the spectacular fall colours arrive in all their glorry. While the cottage has 3 bedrooms there is also a bunkie when company arrives. The lake is quiet and peaceful with only the summer breeze dancing on the waves. At both the cottage and the waterfront you will enjoy that much sought after sunny south exposure all day long. A new septic system was installed in 2017. With no motor restrictions you could have a small motorized boat for getting around to visit your friends on the lake or an afternoon of fishing. Crane Lake is a pretty lake with most of the cottages located along the north-east shore leaving pockets of crown land holdings along the south shore. It is only a 10 minute drive from the Hamlet of Dorset where you will find shopping, parks, hiking trails, the famous Doret lookout tower and so much more.\r\nDorset also have several restuarants when you don't feel like cooking or just want to go out. Algonquin Park is always a nice day trip and Huntsville is only a 40 minute drive for entertainment and shopping. Peace and tranquility await at Crane Lake. (id:35492)
Royal LePage Lakes Of Muskoka Realty
616 25th Avenue
Hanover, Ontario
The one you've been waiting for! Semi-detached bungalow with walkout basement. Main level living with open concept kitchen/living space, dining room, 2 beds and 2 baths and main floor laundry. Walkout from your living space to the covered upper deck offering views of the trees. Bright lower level is finished with 2 more bedrooms, full bath, and large family room with gas fireplace and walkout to your beautiful back yard. Home is located in a great new subdivision of Hanover close to many amenities. (id:35492)
Keller Williams Realty Centres
1329 Eden Grove Road
Leeds & The Thousand Islands, Ontario
Welcome to 1329 Edengrove Road, a stunning 100+ acre hobby farm located in the heart of Lansdowne. This unique property, offered for the first time in 33 years, boasts a prime location with easy access to all amenities including a year round county road that is plowed 24 hours a day in the winter, easy access to essential emergency services, schools, a library, and thriving recreational facilities (Agricultural Fairground) making it the perfect blend of rural tranquility and modern convenience while also presenting the opportunity for self sufficiency to those who are so inclined.\r\nThe property features mixed-use zoning, presenting endless possibilities for both residential and commercial endeavors. The Farm use land is composed of pastures and hayfields allowing for a myriad of uses or appealing to the avid hunter. A large barn and a spacious storage building provide ample space for all your farming needs, while the charming three-bedroom farmhouse stands as a testament to classic architecture seamlessly blended with modern updates.\r\nThe farmhouse has been thoughtfully renovated to include a more open floor plan, enhancing the flow and functionality of the living spaces. The addition of a beautiful, large kitchen is a chef’s dream, designed to be the heart of the home where family and friends can gather. An oversized garage complements the property, offering plenty of room to store and maintain farm equipment.\r\nThis idyllic property at 1329 Edengrove Road is more than just a home; it’s a lifestyle. Embrace the opportunity to own a piece of Lansdowne’s pastoral beauty, where every sunset over your expansive acreage feels like a retreat from the everyday. Don't miss your chance to make this extraordinary hobby farm your own.\r\nHome, well, septic, WETT inspection is available! (id:35492)
Gordon's Downsizing & Estate Services Ltd
1040 Bill Mclaren Trail
Harcourt, Ontario
Escape the Hustle and Bustle of the city and embrace this stunning 50 acre rural property. Situated on a quiet street, surrounded by lush greenery, this picturesque property offers the perfect opportunity to build your dream home/ cottage. The opportunities are endless with this expansive acreage. Out door enthusiasts will appreciate the natural beauty of the surrounding area, which offers opportunities for fishing, hiking, boating, ATV's ect. There is two distinct 25 acres lots side by side that make up the 50 acres that will only be sold together (there is an opportunity to sell the 1 lot if desired by buyer). There are trails already cut and maintained making it instantly enjoyable. Short drive (by ATV/Car) to Public Boat Launch & Swimming at Fishtail Lake. Fishtail creek runs through the property for a beautiful setting in a variety of spots on the property. Enter current property via Bill McLaren Trail, the back of the property abuts Fishtail Lane. Currently 3 Cabins (4 season) allowing a place to stay for lots of friends and family. Maple Trees for tapping. Main Snowmobile Trail at the end of Bill McLaren Trail. This property is right between Elephant Lake & Benoir Lake. (id:35492)
Century 21 B.j. Roth Realty Ltd. Brokerage
28 Greenbrier Ridge
Thames Centre, Ontario
Absolutely stunning home in one of the most prestigious areas in Dorchester. This incredible 2-storey, 4-bedroom, 3-bath home has itall. 2900 Square feet of immaculate finished space. Quartz countertops with a beautiful modern kitchen. The living room features highceilings with large windows and double sliding patio doors, which bring in tons of natural light and make this home very bright andinviting. The gorgeous fireplace in the living room with built-ins provide a cozy and welcoming atmosphere, flowing into an open conceptkitchen which creates a layout ideal for entertaining friends and functional for meal prep and the discerning chef in the family. This Stone Haven design home features many high end finishes, such as stone and James Hardie concrete board exterior, triple-car garage with a pass-thru tothe back yard, incredible fireplace, high-end stainless appliances, incredible Highview kitchen, engineered hardwood flooring,mechanical/electronic blinds, double sinks in both bathrooms, heated floors in the ensuite, and an incredible location at the end of a very quiet street. Book your private showing today. (id:35492)
Century 21 First Canadian Corp
65 George Street
Brantford, Ontario
ATTENTION INVESTORS!!!! 6% CAP RATE!! Located in the heart of Downtown Brantford next to Laurier Campus. This totally renovated church is fully occupied with 15 apartments (breakdown on Rent Roll) & 21 parking spaces. Brick and window maintenace done in 2024 --$55,000+. New electrical, plumbing, heating (2011), new Visman Boiler system (2022) - $30,000.00 & Brick/Cement work restoration (2019) - $25,000.00. (id:35492)
Century 21 Heritage House Ltd
4932 Fly Road
Lincoln, Ontario
Welcome to this 52 acre farm right in the heart of Niagara, located just minutes to Beamsville and easy QEW access. Approximately 42 acres of workable farmland and 5 acres of bush. The property includes a number of outbuildings including a 60’ x 32’ bank barn with a concrete floor, hydro and well water plus a 24’ x 24’ lean-to used for equipment storage. Two 230’ x 40’ metal sided poultry barns with concrete floors are fully equipped with feeding, system, watering system, ventilation system and natural gas heat. A detached triple car garage comes equipped with hydro, concrete floor and garage door opener. Alarm system for the poultry barns located at the house in the mud room. Diesel back-up generator. One drilled well near the road and another drilled well by the south poultry barn services the barns. The home is a well kept 1.5 storey, fully brick farmhouse featuring 2170 square feet and 4 bedrooms. An eat-in kitchen presents oak cabinetry, a peninsula with seating and laminate flooring. A spacious main floor rec room has oak parquet flooring could also be used as a formal dining room. A carpeted living room leads up to the second level. A large primary bedroom has laminate flooring, 2 double closets and a ceiling fan. The 4-piece bathroom has ceramic tile flooring, a BathFitter tub/shower and a linen closet. Laundry located in the basement. Unfinished basement with stone foundation. Shingles were replaced approximately 4 years ago. (id:35492)
RE/MAX Escarpment Realty Inc.
616 25th Avenue
Hanover, Ontario
The one you've been waiting for! Semi-detached bungalow with walkout basement. Main level living with open concept kitchen/living space, dining room, 2 beds and 2 baths and main floor laundry. Walkout from your living space to the covered upper deck offering views of the trees. Bright lower level is finished with 2 more bedrooms, full bath, and large family room with gas fireplace and walkout to your beautiful back yard. Home is located in a great new subdivision of Hanover close to many amenities. (id:35492)
Keller Williams Realty Centres
38812 Vienna Street
Central Huron, Ontario
UNIQUE Builder's Home with Rentable self-contained basement. Imagine living in a new, custom-built home barely three years old. Enjoy the cathedral ceilings, laminate counter tops, high efficiency stainless steel appliances, LED lights w/ dimmers on every switch, 1/2 inch thrick rubber flooring that is pet and scratch-proof, oversize windows that open (except 2) low W Aargon windows with R20 insulation value, wireless cat 5 cable internet, ventilation system, HEPA filter for the dust sensitive person, top of the line CO & CO2 detectors, H&H shower in primary bedroom w/ foot rinsing faucet. brilliant soffit lights on the outside surround of the house, large deck. Take this builder's house and make it your own :) (id:35492)
Exp Realty
38812 Vienna Street
Varna, Ontario
UNIQUE Builder's Home with Rentable self-contained basement. Imagine living in a new, custom-built home barely three years old. Enjoy the cathedral ceilings, laminate counter tops, high efficiency stainless steel appliances, LED lights w/ dimmers on every switch, 1/2 inch thrick rubber flooring that is pet and scratch-proof, oversize windows that open (except 2) low W Aargon windows with R20 insulation value, wireless cat 5 cable internet, ventilation system, HEPA filter for the dust sensitive person, top of the line CO & CO2 detectors, H&H shower in primary bedroom w/ foot rinsing faucet. Brilliant soffit lights on the outside surround of the house, large deck. Take this builder's house and make it your own :) (id:35492)
Exp Realty
4932 Fly Road
Lincoln, Ontario
Welcome to this 52 acre farm right in the heart of Niagara, located just minutes to Beamsville & easy QEW access. Approx. 42 acres workable farmland & 5 acres of bush. The property includes a number of outbuildings including a 60 x 32 bank barn w/ a concrete floor, hydro & well water plus a 24 x 24 lean-to used for equipment storage. Two 230 x 40 metal sided poultry barns w/ concrete floors are fully equipped w/ feeding, system, watering system, ventilation system & natural gas heat. A detached triple car garage comes equipped w/ hydro, concrete floor & garage door opener. The home is a well kept 1.5 storey, fully brick farmhouse featuring 2170 square feet & 4 bedrooms. An eat-in kitchen presents oak cabinetry & laminate flooring. Rec room could also be used as a formal dining room. Carpeted living room. A large primary bedroom has laminate flooring, 2 double closets & a ceiling fan. The 4-piece bathroom has ceramic tile flooring, a BathFitter tub/shower & a linen closet. **** EXTRAS **** 52 acre farm w/ 42 workable acres & 5 acres bush. Outbuildings include 60x32 bankbarn w/ hydro/well water + a 24x24 lean-to for equip storage. Two 230 x 40 poultry barns equip w/ feed syst, watering syst, ventilation sys, Nat Gas Heat (id:35492)
RE/MAX Escarpment Realty Inc.
1040 Bill Mclaren Trail
Dysart Et Al, Ontario
Escape the Hustle and Bustle of the city and embrace this stunning 50 acre rural property. Situated on a quiet street, surrounded by lush greenery, this picturesque property offers the perfect opportunity to build your dream home/ cottage. The opportunities are endless with this expansive acreage. Out door enthusiasts will appreciate the natural beauty of the surrounding area, which offers opportunities for fishing, hiking, boating, ATV's ect. There is two distinct 25 acres lots side by side that make up the 50 acres that will only be sold together (there is an opportunity to sell the 1 lot if desired by buyer). There are trails already cut and maintained making it instantly enjoyable. Short drive (by ATV/Car) to Public Boat Launch & Swimming at Fishtail Lake. Fishtail creek runs through the property for a beautiful setting in a variety of spots on the property. Enter current property via Bill McLaren Trail, the back of the property abuts Fishtail Lane. Currently 3 Cabins (4 season) allowing a place to stay for lots of friends and family. Maple Trees for tapping. Main Snowmobile Trail at the end of Bill McLaren Trail. This property is right between Elephant Lake & Benoir Lake. (id:35492)
Century 21 B.j. Roth Realty Ltd.
150 Kenwood Avenue
Burlington, Ontario
Beautiful South Burlington Steps Away From The Lake. Move In Ready, 3 Bed 2 Washrooms Townhome . Upgraded Bright White Kitchen With New Quartz Counters ,And Newer Stainless Appliances. Open Concept Main Floor Layout Offers Ample Room For Dining Table And Large Seating. 3 Sizeable Bedrooms. Master Bedroom Easily Fits King Bed. Fenced Backyard With Access To Open Area. Finished Basement With B/I Bar And separate Laundry/Storage. Smoke Free, Pet Free, Sparkling Clean. Condo Fees Include Water, Grass Cutting Weekly On Site Playground And Guest Parking. 10 Mins To Go Station. Front Yard Opens To New Skyway Community Centre opening in FALL 2024, Walking Distance To Burloak Waterfront Park, Elementary Schools And Other Amenities. **** EXTRAS **** Stainless steel Fridge, Stove, Built in Microwave,Electrical Light Fixtures, Window Coverings, Washer/Dryer. Extra white fridge in Basement Bar (id:35492)
Ipro Realty Ltd.
60 Sama Park Road
Havelock-Belmont-Methuen, Ontario
Welcome to 60 Sama Park road located in Havelock in the highly sought after Sama Park community! This brand new double wide Modular home by Shelter Home Systems offers 3 spacious bedrooms and 2 bathrooms with an eat-in -kitchen and bright Living-room! This modular sits on a 100 ft. by 150 ft. lot and is move in ready (id:35492)
Homelife Superior Realty Inc.
48 The Bridle Path
Toronto, Ontario
Build Your Dream Home On The Bridle Path 103 Ft x 260 Ft Lot, Nearing Cul-De-Sac End. Mature Trees & Lush Greenery. Sold ""As Is"" ""Where Is"". **** EXTRAS **** Steps To Post Road And The Granite Club, Top Private Schools (Crescent/Crestwood/Toronto French/Junior Academy) (id:35492)
Right At Home Realty
122 King Street
Burford, Ontario
Calling all investors, business owners and multi-generational home buyers. Please take note of 122 King St, Burford, a four-unit multi-purpose building located in the downtown core. Featuring a spacious up and down residential triplex with two spacious 2-bedroom upper units and a 2 bedroom, recently renovated lower unit. Out front is a commercial store front, currently rented for 2024 for food take-out. The entire property is currently leased out; the three residential units to long standing, and in-good-standing tenants. The commercial unit is a brand-new tenant on a short-term lease currently. This rare find is zoned HA-C4 with numerous uses permitted, including retail, office, daycare, grocery store, floral shop, pharmacy, restaurant, school etc. Current monthly gross income of $3,931.64 but increasing in September by LTB guidelines. Great main street exposure and terrific traffic count coupled with and an expanding local population give increased future demand for this type of property and located just 10 mins to Hwy 403, 10 mins to Brantford, 10 mins to Paris. Book your private viewing now before this opportunity passes you by. (id:35492)
RE/MAX Twin City Realty Inc
417 - 90 Dean Avenue
Barrie, Ontario
The Terraces of Heritage Square is a Adult over 60+ building. These buildings have lots to offer, Party rooms, library, computer room and a second level roof top gardens. Ground floor lockers and parking. |These buildings were built with wider hallways with hand rails and all wheel chair accessible to assist in those later years of life. It is independent living with all the amenities you will need. Walking distance to the library, restaurants and shopping. Barrie transit stops right out front of the building for easy transportation. This Simcoe Suite is 891sq ft has southern exposure from the large solarium overlooking the Roof Top Gardens. Sunshade Blinds in the Solarium and Living Room. Good size kitchen with a back splash. The bedroom is open to the Solarium with a semi ensuite bath and the tub has a cut out for easier access. Open House tour every Tuesday at 2pm Please meet in lobby of 94 Dean Ave **** EXTRAS **** Shelving in Solarium (id:35492)
Right At Home Realty
1961 Cedarlakes Way
Ottawa, Ontario
Indulge in luxury living w/ this captivating 4-bed, 5-bath sanctuary nestled on a serene cul-de-sac. Enter into a realm of elegance as the main level unveils a culinary masterpiece: state-of-the-art kitchen complete w/ a sleek breakfast bar, sunlit eating area & cozy living room adorned w/ majestic fireplace. Hosting guests is a breeze in the spacious dining area, while productivity flourishes in the adjacent office space. The second floor welcomes lavish primary bedroom sanctuary boasting an ensuite bath & a walk-in closet. Three additional generously sized bedrooms offer comfort & privacy, w/ Jack & Jill bathroom w/ double sinks & an ensuite full bathroom w/ quartz counters. Entertainment knows no bounds w/ a fully finished basement, complete w/ a full bath. Step outside to your private oasis w/ a covered patio, sprawling deck surrounds the inviting pool & a hot tub. A 1365 sq ft Garage w/ 12ft Ceilings. A Must See! Association fee covers common element maintenance & access to lake. (id:35492)
Royal LePage Team Realty
15 Kastner Street
Stratford, Ontario
Feeney Design Build is excited to be building custom homes in the fourth phase of Country Side Estates! Different lots to choose from and custom plans ranging from bungalows to 2 stories with different sq ftg and features. Feeney Design Build is known for their quality build and excellent customer service. Model Home now completed! This bungalow offers 1527sq ft with 2 main floor bedrooms including a large primary bedroom with ensuite and walk in closet. This open plan has an open kitchen with a large island and dining area along with main floor laundry and a covered front and back porch. (id:35492)
Sutton Group - First Choice Realty Ltd.
1213 Montblanc Crescent
Russell, Ontario
Brand New single family home! This bungalow features an open concept main level filled with natural light, gourmet kitchen, main floor laundry and much more. It also offers a spectacular 3pieces master bedroom Ensuite, a second bedroom, family washroom and laundry room. The basement is unspoiled and awaits your final touches! This home is under construction. This home is on Lot 32! Possibility of having the basement completed for an extra $32,500+tax. 24 Hr IRRE on all offers. (id:35492)
RE/MAX Affiliates Realty Ltd.
392 Badour Road
South Frontenac, Ontario
Flooring: Vinyl, Once in a lifetime opportunity along the shores of Bob's Lake. A rare gem, this offering encompasses a meticulously curated 1-acre lot complemented by an 4-acre peninsula showcasing an A-frame cottage. The peninsula accessible only by boat is complete with over 1700 feet of majestic water frontage. The cottage boasts east and west-facing decks, balconies and docks. Being offered fully furnished, this cottage sleeps seven and is ready to welcome families to make lifelong memories. Pine accents throughout the open concept cottage. Convenient main floor bedroom with en suite bathroom and walk in closet. Year round usage as it is serviced with hydro, a heated lake intake system and a cozy wood stove. Surrounded by a wooded landscape providing unparalleled privacy. The separate buildable one acre lot could be used as a private boat launch. Included in the sale is a pontoon boat, motor and trailer. Voluntary lake association fees for Bobs and Crow Lake Association roughly $30.00/year., Flooring: Softwood, Flooring: Mixed (id:35492)
Coldwell Banker First Ottawa Realty
389 Albert Street
Hawkesbury, Ontario
Welcome to this spacious abode in a vibrant community, blending generations in comfort and togetherness. This residence offers a rare opportunity for multi-generational living, nestled in a serene setting yet boasting grandeur and meticulous attention to detail.For seniors, the nearby sports center offers an active lifestyle with pickleball courts, a swimming pool, and social gatherings at the club de lAge dor. Residents have access to world-class golf courses and a curling club, along with essential amenities like hospitals and pharmacies nearby.Families with children benefit from esteemed schools offering English and French education options, nurturing extracurricular activities, safe walking routes, and short bus rides. Teenagers enjoy independence, walking to school and summer jobs, engaging in community life, and utilizing the nearby sport complexe.For busy parents, dedicated home offices and high-speed internet offer productivity while major cities like Ottawa and Montreal facilitate commutes and leisure activities. Winter sports lovers will appreciate the Laurentians for skiing, and boating enthusiasts can enjoy the local marina on the Ottawa River.This residence features timeless elegance with maple floors, cabinets, and mouldings, grand staircases, multiple entries, and geothermal furnaces for comfort. With eight bedrooms and six bathrooms, ample space is provided for privacy and comfort, including a chefs kitchen with high-end appliances.Create lasting memories with Sunday dinners and family gatherings under one roof, fostering unity and support. Don't miss the chance to embrace this lifestyle, schedule a viewing today, and experience the beauty of multi-generational living at its finest. (id:35492)
Sotheby's International Realty
320 1st Street W
Owen Sound, Ontario
Ideal family home! Welcome to this 4 bed, 2 full bath brick, back split home located on a desirable corner lot on a quiet cul-de-sac. In a great neighborhood on the west side of Owen Sound, it is just a quick walk to Harrison Park. The open-concept main level features elegant engineered hardwoods throughout, along with an updated kitchen with stainless steel appliances and direct access to a backyard oasis, perfect for entertaining. The second level, also adorned with engineered hardwoods, includes three spacious bedrooms and a full bath. The lower level boasts a cozy family room complete with a natural gas fireplace, a fourth bedroom, and a second full bath for added convenience. An unfinished basement offers ample space awaiting your personal touch. Step outside to a beautifully landscaped yard featuring a refreshing pool, a spacious deck, and a lovely gazebo, creating a private retreat for relaxation and enjoyment. An attached garage provides convenience and extra storage, making this home the perfect blend of comfort and functionality. Average monthly utilities: hydro $166, gas $69. Seller will remove the pool and deck prior to closing if buyer prefers. (id:35492)
Exp Realty
43 Government Road E
Kirkland Lake, Ontario
Flooring: Vinyl, This versatile property features a front duplex and a separate back unit, offering a great opportunity for both investors and owner-occupiers. The front duplex consists of two units, each with spacious living areas and efficient gas wall space heaters. The back unit spans two floors and includes a forced air gas furnace for heating. This unit is currently vacant, making it ideal for owner occupation. Located centrally in Kirkland Lake, the property provides easy access to various amenities and schools. All showings require a 48-hour notice to ensure the tenants' convenience. This property is an excellent investment in a prime location, offering both residential comfort and easy access to community resources. Some photo virtually staged., Flooring: Hardwood, Flooring: Laminate (id:35492)
Exp Realty
194-2 Mcrae Street
Southwest Middlesex, Ontario
Nestled on a serene street in the flourishing town of Glencoe, this FREEHOLD NEW BUILD will boast three bedrooms and three baths spread across over 1600 square feet of living space. This residence offers the perfect canvas for your dream lifestyle. This spacious layout offers opportunity to further expand the living quarters, with a basement offering 8ft ceilings that can be finished upon request. Embracing the tranquillity of its surroundings, yet conveniently situated near a vibrant array of amenities, including restaurants, shopping destinations, and top-tier schools within the Thames Valley District School Board. This is your chance to secure an affordable new build home in this expanding town. (id:35492)
Blue Forest Realty Inc.
5419 6th Line
Port Hope, Ontario
Welcome to 5419 6th Line, a beautiful custom-built home overlooking the hills of Northumberland. You'll love the open concept kitchen, dining and great rooms with two walk-outs to the patio and a wall of windows with amazing views. The Primary retreat features a large sitting area that also has a walk-out to the patio as well as a huge ensuite with glass shower and a walk-in closet. A bedroom/office and laundry complete the main floor. The second floor features a large bedroom with ensuite and walk-in closet. The basement boasts a massive rec room, a bedroom, two-piece bath, workout room, ample storage and a walk-up to the garage. Beautiful flower beds and rolling lawns with seating areas, a fire pit and a hot tub surround the house. Beyond the lawn are acres of trees with trails for biking and walking. Access The Ganaraska Trail from your property! Property is enrolled in the Managed Forest program, the new owners will need to reapply. **** EXTRAS **** Click Brochure to view property video.The oversized two car garage has room for storage and a workshop area and has a propane heater. Submersible well pump 2023, LG washer and dryer, Miele dishwasher and Wolf induction cook top all 2022 (id:35492)
Royal LePage Frank Real Estate
538 Mutual Street
Ottawa, Ontario
Amazing 3-lvl home, painted throughout in the ever-growing neighborhood of Castle Heights! Sitting on a massive lot (60' X 112'), it's perfect for development (The ability to build 3-rowhouses or a large Triplex). The huge 2-floor warehouse (3500 Sq. Feet)in the backyard, is ideal for a workshop/storage, rent it out and generate revenue. main floor of the home has a large Living room, kitchen, dining room to enjoy your meals. 2nd level offers 3 huge bedrooms and updated bathroom, and brand-new carpet throughout. 3rd level has a huge loft and 3-piece bathroom, perfect for an art studio, games room, or rec room. finished basement offers an additional rec room, 2 piece bathroom, den (with the addition of an egress window, could be a 4th bedroom). This property offers many possibilities with the right imagination. Don't wait, book your viewing today! (id:35492)
RE/MAX West Realty Inc.
59 Cynthia Road
Toronto, Ontario
Welcome To Over 4100 Sqft Brand New Masterpiece Home. Where Elegance And Sophistication Come Together To Create This Exceptional Residence On A Premium Lot, Backing To Ravin. Built With Outstanding Workmanship And Luxurious Finishes Throughout .10' Ceilings On The Main Floor. Elegant Foyer With Heated Flooring. Gourmet Kitchen With Upscale Appliances, Breakfast Area, Island. Sun Filled Family Room with Built- In Tv, Gas Fireplace Wall Scones Built-In Side Cabinets with White Lacquer And Walnut Finish 7 Walk-Out To Large Deck Overlooking The Beautifully Back Yard! Gorgeous Primary Br With Large Walk-In Closet With Sky Light. Spa Like Ensuite, Heated Flooring, Jacuzzi & Stand-Up Glass, Steam Shower Balcony Overlooking Front yard Finished Bsmt, Bedroom, Full Bath, Ent Area, Fully Equipment Gym **** EXTRAS **** Large Modern Custom Built Steam Sauna (Capacity 8-10 Persons) Laundry, Pet Washing Station Newage Modular Outdoor Kitchen With Ss, Countertop And Built-In Gas BBQ. Transit Access, Golf, Parks (id:35492)
RE/MAX West Realty Inc.
207 - 17 Spooner Crescent
Collingwood, Ontario
BRAND NEW CONDO AT 'THE VIEW' with UNDERGROUND PARKING! Just completed, this lovely Condo floorplan has a large 17'x8' balcony with glass railings. Located in Blue Fairway, a gorgeous development nestled in the Cranberry Golf Course. The condo boasts laminate and tile floors, 9' ceilings, granite tops in kitchen and ensuite, appliance package (6) with gas stove, comfort height toilets, mirrored sliding doors to laundry closet, gas heat and central air, gas line for future BBQ on balcony. Each unit has its own storage locker. The View is close to the Georgian Trail, Cranberry Mews for shopping and restaurants within walking distance. 15 Minutes to ski hills, 5 min to downtown Collingwood or cycle into town on your bike. Numerous beaches and golf courses nearby. One assigned underground parking space. Brand new pool and fitness **** EXTRAS **** Built-in Microwave, Carbon Monoxide Detector, Dishwasher, Dryer, Garage Door Opener, Gas Stove, Refrigerator, Washer; BBQ's attached to gas bib are allowed on balconies. (id:35492)
Pma Brethour Real Estate Corporation Inc.
9 - 1640 Nichol Avenue
Whitby, Ontario
This is a beautiful Condo Townhouse located in a great neighborhood. It had a welcoming affect with great lighting throughout the entire place. This is a perfect place for starters and family people or even first-time home buyers. One of the great features is a Wood Burning Fireplace!! It's located in safe and family oriented neighborhood. It's minutes away from schools, parks, shopping center, transit. Don't miss out in this great opportunity!! **** EXTRAS **** Fridge, stove, Built-In Dishwasher, Upgraded Hood Fan, washer, Dryer, Central Air, Garage Door Opener and Remotes, All light Fixtures, All windows Coverings, Two level Deck with Gazebo. (id:35492)
RE/MAX Gold Realty Inc.
108 Graydon Drive
South-West Oxford, Ontario
Distinctive Elegance Meets Modern Design-If you're tired of new homes that all look the same, the Oxford III model by Mountview Homes will be a refreshing change. This stunning property combines the quality and attention to detail you expect with a modern twist. Enjoy your larger lot on the bend while relaxing under the roof of your covered deck. With approximately 2550 sq ft, this spacious floor plan is perfect for families, offering 4 bedrooms, 3 full bathrooms, and a full laundry room upstairs. Luxurious Primary Suite-The primary bedroom is generously sized and features an ensuite bathroom with a custom-tiled shower, roll-top glass door, and double sinks, providing a private retreat for relaxation. Open-Concept Main Floor-The main floor boasts a seamless open concept across the back of the home. The kitchen has a modern flair with flat panel doors and sleek quartz countertops. The living room's feature wall includes a gas fireplace, shiplap, floating shelves, and built-ins on each side, creating a stylish and cozy atmosphere. Functional and Stylish Mudroom-The back mudroom is designed with families in mind, offering cubbies and hooks for backpacks and coats, two closets, a 2-piece bathroom, and stairs leading to the basement, which has great potential for future finishing. All of this is conveniently located near the 2-car insulated garage with included auto openers. Prime Location-Situated in the desirable Mount Elgin Meadowlands subdivision, this home is ideally located between Ingersoll and Tillsonburg, with easy access to the 401 and just around the corner from Oxford Hills Golf and Spa. Customization Opportunity-Purchase early from the drywall stage and make your personal selections to move in just 80 days later. Don’t miss out on the chance to own this distinctive and modern family home. Purchase today and experience the exceptional lifestyle that the Oxford III model offers! (id:35492)
The Realty Firm B&b Real Estate Team
3 - 4690 Colonel Talbot Road
London, Ontario
Nestled in a unique enclave of seven executive condominiums in Lambeth is this elegant and timeless one of a kind unit. It exudes class and sophistication from the moment you step into the foyer. High ceilings, extensive crown mouldings and hardwood floors are just a few of the many wonderful visual features of this custom built condominium which offers approximately 2317 square feet of one floor living space. There is a cozy main floor den and a large formal dining/living area accented with a 10' 4"" double trey ceiling. The eat-in kitchen is appointed with rich cherrywood cabinetry, an inlaid floor of tile and hardwood which spills into the spacious family room with a stunning coffered cherrywood ceiling and brick fireplace. All the trademarks of a Bruce McMillan built home are evident throughout. There is a main floor laundry area and access to a beautifully finished basement offering another cozy family room retreat with a fireplace, a full bath, a third bedroom for guests or extended family, a craft/hobby room and a massive storage/utility area. The rear garden/patio area is very private and offers a wonderful view of greenery and would make for an enchanting venue for cocktails before dinner. The overall decor could use a revamp but this condo has a truly gracious aura and you can see the quality of craftsmanship and sense the pride of ownership throughout. (id:35492)
The Realty Firm Inc.
378 Old Bloomington Road
Aurora, Ontario
Nestled in a lush forest backdrop, this stunning property offers an enchanting blend of natural serenity and modern luxury. No need for a cottage. The expansive grounds boast ample space for large family gatherings or lavish entertainment w/sprawling lawns, pool/lounge area, cabana w/kitchenette and private courtyard. Oversized workshop can be converted into garden house/hobby space/home office. Spacious flagstone patio decks with firepit perfect for al fresco dining. Soaring vaulted ceilings throughout, custom finishes, 4798 sq ft above grade, 2030 sq ft below grade. Living room w/ flr-to-ceiling stone fireplace, 11+ ft ceilings. Chef's kitchen w/ 20+ ft ceiling heights, marble countertops and window wall overlooking upper rear grounds dining area. Loft recreation room overlooks kitchen/dining area. Separate Living Quarters/office area with kitchenette & 3 pc bath. Spacious primary bedroom retreat w/fireplace, 13+ ft ceilings, sitting area and 5 piece ensuite. Finished basement with game room and gym. **** EXTRAS **** Walking distance from Yonge St, w/ Aurora to the north, Richmond Hill to the south. You are surrounded by conservation for hiking, jogging, biking and water activities at nearby Lake Wilcox. Fantastic schools, St Andrew's/Anne's nearby. (id:35492)
Keller Williams Empowered Realty
Mor010 - 1336 S Morrison Lake Road
Gravenhurst, Ontario
Situated on a very private site within the resort, this unit offers the ultimate city escape. This 3 bed, 2 bath brand new Kingfisher resort cottage boasts 800 sq.ft. of living space. An island in the kitchen create an inviting space for dining or hosting family game nights. A separate sunroom allows for ample natural light and even more comfortable living space; creating a serene oasis for relaxation. A generously sized deck completed the unit; offering a seamless extension of living space and a front-row seat to the natural surroundings. This hidden gem within Lantern Bay Resort promises a harmonious blend of seclusion and resort-style living, inviting you to savour every moment amidst Muskokas natural splendor. **** EXTRAS **** Air Conditioning, Appliances, Deck, Fully Furnished, Covered Porch, Warranty*For Additional Property Details Click The Brochure Icon Below* (id:35492)
Ici Source Real Asset Services Inc.
4977 John Street
Beamsville, Ontario
Rare opportunity in a coveted location: a charming bungalow situated on just over half an acre, featuring 3 bedrooms and 1 bathroom, mere steps from Beamsville's vibrant downtown core. The property boasts a mature orchard and a spacious backyard, offering both serenity and potential. With strong forecasted population growth across the entire Niagara region, this lot is ideal for those seeking a possible redevelopment opportunity. Added features include: proximity to schools, shopping centers, renowned Niagara wineries, and easy access to the QEW, making it an ideal choice for your new home. Contact us today to learn more about this unique opportunity. (id:35492)
RE/MAX Escarpment Realty Inc.
4977 John Street
Lincoln, Ontario
Rare opportunity in a coveted location: a charming bungalow situated on just over half an acre, featuring 3 bedrooms and 1 bathroom, mere steps from Beamsville's vibrant downtown core. The property boasts a mature orchard and a spacious backyard, offering both serenity and potential. With strong forecasted population growth across the entire Niagara region, this lot is ideal for those seeking a possible redevelopment opportunity. (id:35492)
RE/MAX Escarpment Realty Inc.
468 Mud Street W
Grimsby, Ontario
Built in 1875 solid two family home side by side. Rental income or in-law home. Hardwood floors. 3200 detached workshop - 200amp service. 12 x 12 garage doors, multi-use. 30 acres land rented to farmers $90 an acre. (id:35492)
RE/MAX Escarpment Realty Inc.
42 Fairwood Crescent
Toronto, Ontario
*Attention investors and first time home buyers!* 50x125 beautiful lot with mature trees. Location, location, location. Steps To U Of T Scarborough Campus, Centennial College, West Hill Collegiate And PanAm Centre. Minutes to Hwy 401. Great shopping, amenities and restaurants all within walking distance. Close to Lake Ontario, Morningside Park and trails. This home is an opportunity you do not want to miss! (id:35492)
RE/MAX Professionals Inc.
414 Simcoe St Street
Warwick, Ontario
Welcome to the Village of Watford, a wonderful place to call home! Notice this property’s great curb appeal and ample parking space. Pride of ownership is evident throughout the interior and exterior of this well-maintained home. Step inside to discover an efficient floor plan with rooms bathed in natural light from custom windows. The kitchen offers easy access to a large, private rear yard, perfect for entertaining. Enjoy summer days with friends and family in the inviting inground sports pool. The primary bedroom and laundry room are conveniently located on the main floor. The garage is currently being used as a heated workshop, but could be converted back to a garage if desired. Ideal for those looking to downsize or purchase their first home. Watford is conveniently situated between Sarnia and London, with easy access to the 402 for commuters. Enjoy the benefits of the new recreation centre, arena, ball diamond, playground, and more. Plus, two elementary schools are just a short walk away. Discover the perfect blend of small-town charm and modern amenities in this well-loved Watford home. (id:35492)
Exp Realty
468 Mud Street W
Grassie, Ontario
Nestled in a serene country setting yet conveniently close to all amenities, this charming two family home offers the perfect blend of tranquility and accessibility . Each unit feature spacious living areas ,well appointed kitchens and ample natural light providing comfortable and inviting space . Ideal for investment or for two families seeking a harmonious balance between country living and urban convienence . This home is a rare find that combines the best of both worlds . Don't miss this opportunity to own a piece of country paradise just minutes away from everything you need. 48.41 acres of country land. Built in 1875 solid two family home side by side. Rental income or in-law home. Hardwood floors. 3200 detached workshop - 200amp service ideal for many types of fabricating with 12 x 12 garage doors, multi-use. 30 acres land rented to farmer for $90 an acre. (id:35492)
RE/MAX Escarpment Realty Inc.
770 Hughson Street
Woodstock, Ontario
Updated and maintained 15-unit apartment building in central Woodstock. Units comprised of 2bedrooms, 1 bathroom, kitchen, parking, and locker. Approx. 20k sqft sitting at 4 storeys on Half acre. Grocery, amenities, casino, parks and rec, Hospital, minutes to 401 and transit, retail, Toyota Factory, ensures an excellent Tenant mix. Exterior has been updated along with various interior Units. New Windows(2018), exterior doors (2018), parking (2023), roof (2019), flooring, trim, vent fan (2017), paint (2020), ceilings (2016), fuse panel (2010), aluminum (2023), water system (2017) and etc. Reliable gross revenue with high potential for additional value. Overall Solid building represents an excellent prospects for savvy investors seeking a lucrative venture in a growing location w/ample potential for increased returns! **** EXTRAS **** Laundry suite (2014) (coin op common), 15 kitchens (fridge, stove, fan), new roof (2023), new windows(2018), new Exterior doors (2018), boiler systems (2013), exterior storage shed, 15 bathrooms, all ELFs, WCs. (id:35492)
RE/MAX West Realty Inc.
455 Woodridge Drive
Goderich, Ontario
This is not just a bungalow: this is a Coast Goderich built by Heykoop Construction bungalow. Which means a thoughtfully configured two bedroom floor plan that ensures effortless living, with a covered porch, a spacious two-car garage and a stunning stone and board and batten exterior. An ensuite bathroom and walk-in pantry rounds out the amenities, making the Coastal Breeze bungalow not just a house, but your perfect home. The finer details are taken care of with stunning upgrades already included in the price: from tray ceilings to decorative gable beams and tiled bathrooms to a broom-finish concrete driveway. Luxury comes as standard including sleek quartz countertops, vinyl plank flooring, Gentek windows, potlights, and more. This is an incredible opportunity to work with an interior designer to put the finishing touches on your home, your way. Located in south Goderich, the new Coast subdivision looks out over the lake with stone’s throw access to the water. Surrounded by hiking trails and green space, it’s lakeside living at its best. Don’t miss this moment - get in touch for a showing now. (id:35492)
Royal LePage Heartland Realty
349233 4th Concession B
Grey Highlands, Ontario
Escape to tranquility in this charming 1800 square foot home, boasting exceptional potential and solid structural integrity. Situated on a sprawling, secluded lot with no neighboring properties in sight, this residence promises unparalleled peace and privacy.\r\nNestled just a brief 20-minute drive from the bustling towns of Collingwood, Creemore, Shelburne, and Flesherton, this location strikes the perfect balance between serene seclusion and convenient access to vibrant communities.\r\nIdeal for those seeking respite from urban chaos or eager to capitalize on savings on building permit and construction costs for their dream home, this property comes equipped with a new septic system and updated wiring, laying the groundwork for your vision to flourish.\r\nEmbrace the opportunity to craft your personal sanctuary amidst this tranquil backdrop, where every detail can be tailored to your preferences. This rare gem offers both coveted privacy and close proximity to charming towns brimming with amenities, making it an unmissable investment opportunity.\r\nSeize the moment and contact us today to embark on a journey towards owning your own slice of paradise (id:35492)
RE/MAX By The Bay Brokerage
102 - 162 Reynolds Street
Oakville, Ontario
Location at its best. Downtown Oakville, just steps from all the specialty stores, coffee shops, fine dining and a short stroll to the lake. This fully renovated unit is completely move-in ready for the next lucky owner. There are so many updated features such as; natural gas fireplace with fan and remote, all new light fixtures, switches and outlets, new luxury vinyl flooring throughout, new white kitchen with quartz countertops, SS built-in microwave, SS GE double oven with convection and air fry, SS GE fridge with ice and water dispenser, SS GE dishwasher, under counter lighting. Totally renovated 5 piece ensuite . remodeled laundry with new front load washer and dryer and laundry sink. Owned 40 gallon water heater with timer for use during off-peak electricity rates. There are so many pluses in this perfect downtown location. (id:35492)
Royal LePage Real Estate Services Ltd.

