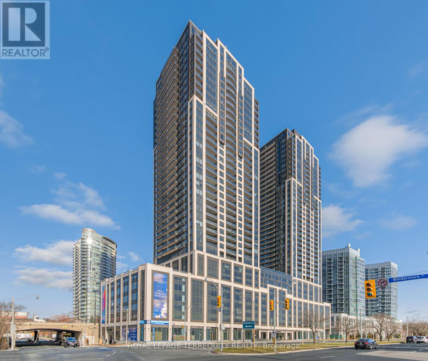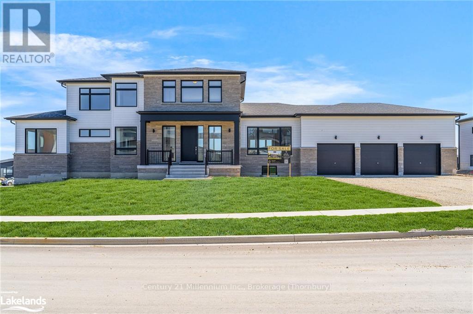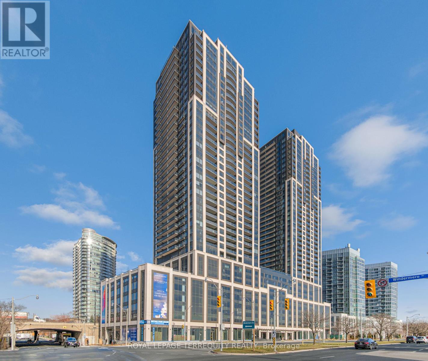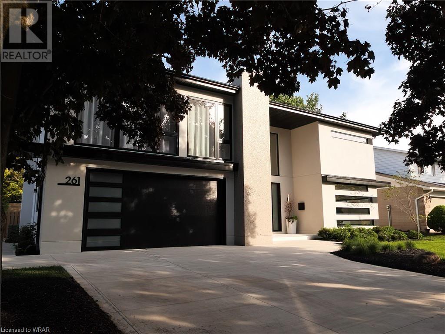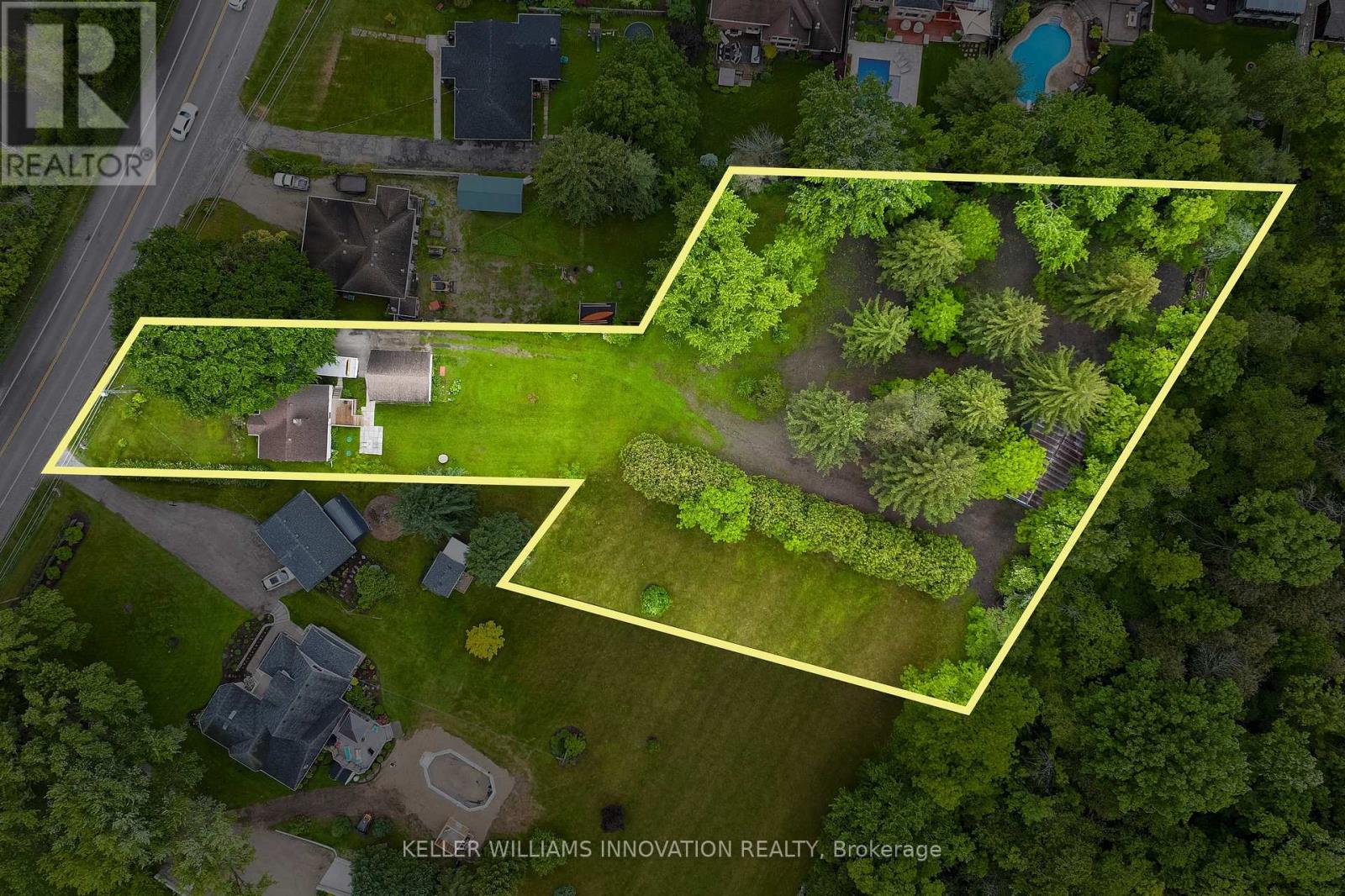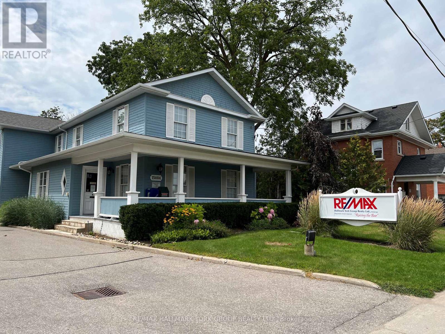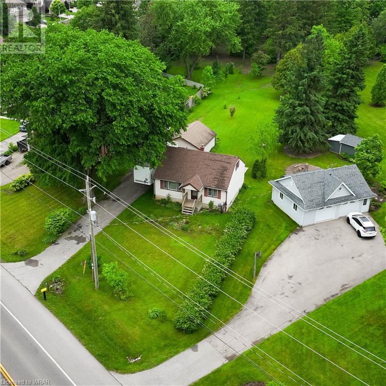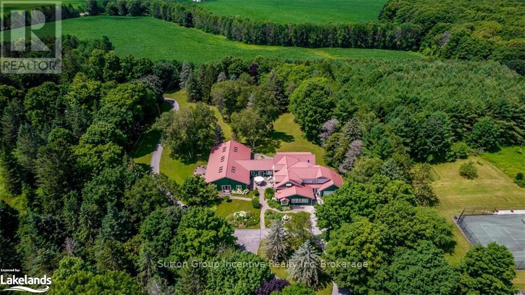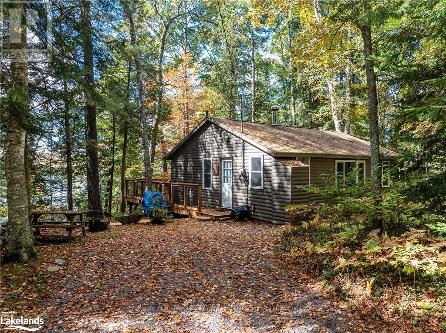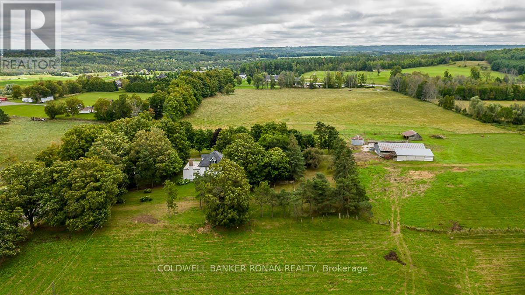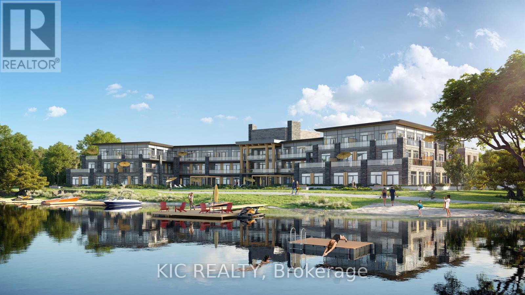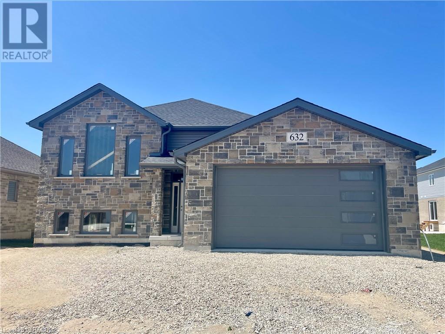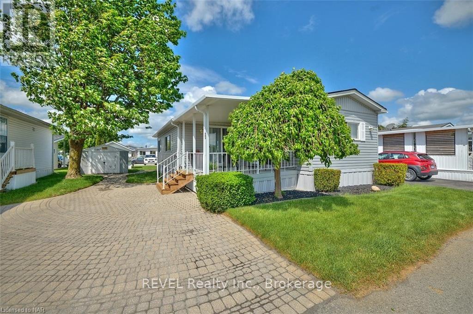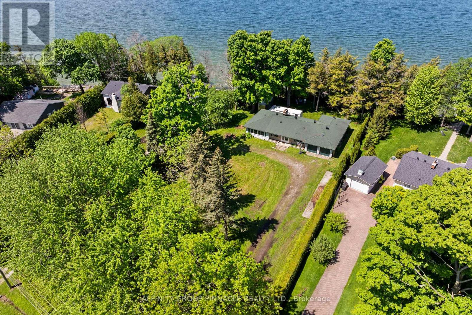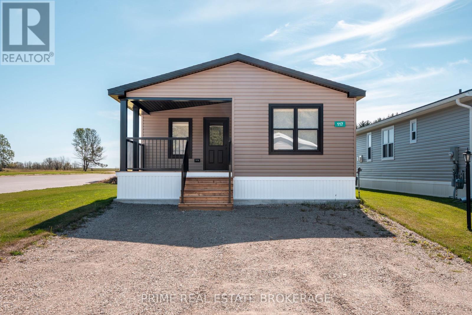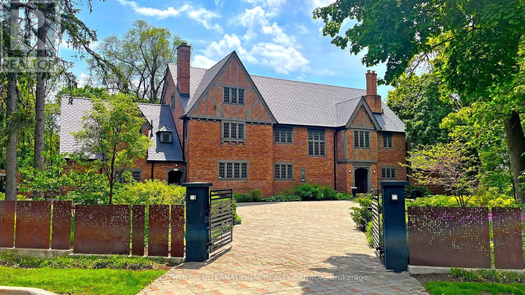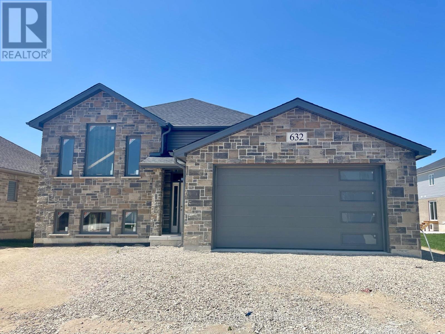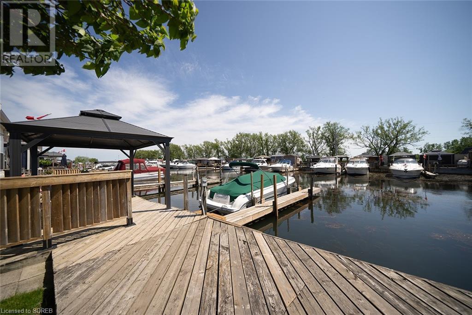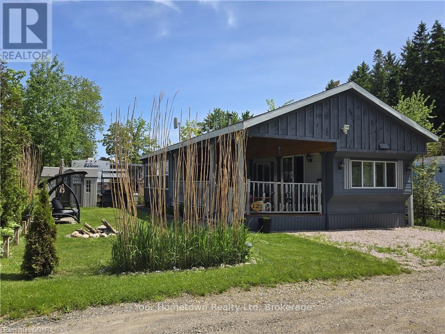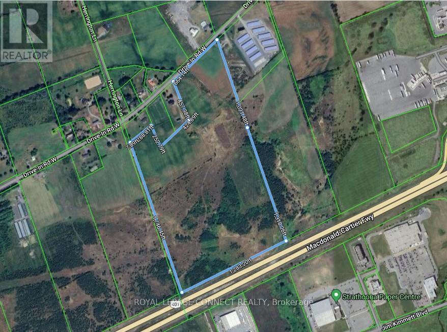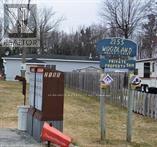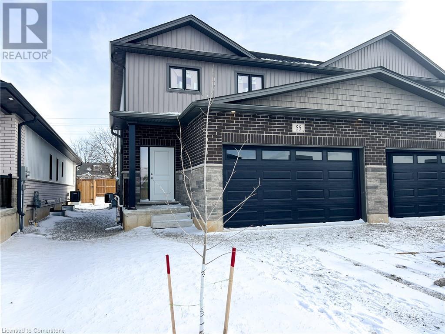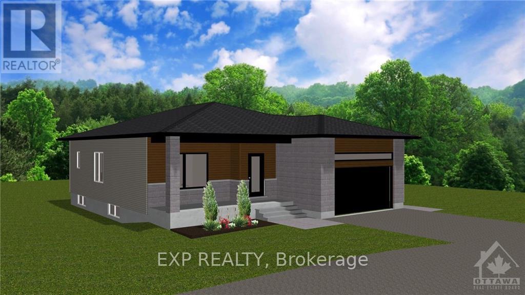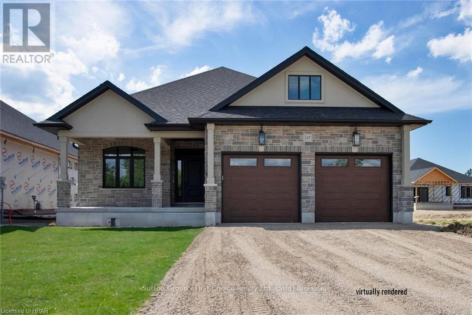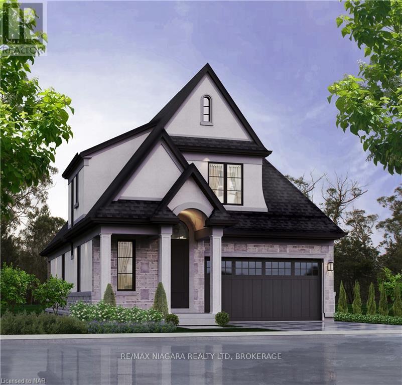Lot 4 Inverlynn Way
Whitby, Ontario
Presenting the McGillivray on lot #4. Turn Key - Move-in ready! Award Winning builder! MODEL HOME - Loaded with upgrades... 2,701sqft + fully finished basement with coffee bar, sink, beverage fridge, 3pc bath & large shower. Downtown Whitby - exclusive gated community. Located within a great neighbourhood and school district on Lynde Creek. Brick & stone - modern design. 10ft Ceilings, Hardwood Floors, Pot Lights, Designer Custom Cabinetry throughout! ELEVATOR!! 2 laundry rooms - Hot Water on demand. Only 14 lots in a secure gated community. Note: full appliance package for basement coffee bar and main floor kitchen. DeNoble homes built custom fit and finish. East facing backyard - Sunrise. West facing front yard - Sunsets. Full Osso Electric Lighting Package for Entire Home Includes: Potlights throughout, Feature Pendants, Wall Sconces, Chandeliers. (id:35492)
Royal Heritage Realty Ltd.
710 - 123 St Moritz Trail
Russell, Ontario
This upcoming 2-bedroom, 1-bathroom condominium is a stunning upper level home that provides privacy and is surrounded by nature. The modern and luxurious design features high-end finishes with attention to detail throughout the house. You will love the comfort and warmth provided by the radiant heat floors during the colder months. The concrete construction of the house ensures a peaceful and quiet living experience with minimal outside noise. Backing onto the Castor River provides a tranquil and picturesque backdrop to your daily life. This home comes with all the modern amenities you could ask for, including in-suite laundry, parking, and ample storage space. The location is prime, in a growing community w/ easy access to major highways, shopping, dining, and entertainment. Photos are from a Le Russell unit and have been virtually staged. Buyer to choose upgrades/ finishes. April 30 2025 Occupancy, Flooring: Ceramic, Laminate. (id:35492)
Paul Rushforth Real Estate Inc.
8281 Victoria Street
Ottawa, Ontario
Nestled in the heart of the charming Village of Metcalfe, this delightful three-bedroom plus den bungalow offers a perfect blend of comfort and functionality.\r\nThe inviting living room, complete with a gas fireplace, boasts a stunning view of the backyard, with no rear neighbors . The stylish and functional kitchen features a subway tile backsplash and durable concrete countertops, making it ideal for both everyday meals and entertaining.\r\nMain floor laundry is conveniently situated between the two children’s bedrooms, enhancing the home's efficiency and ease of living. The large primary bedroom is a true retreat, filled with natural light and featuring a spacious ensuite with dual sinks and a large shower, along with a beautiful walk-in closet. For those who appreciate a spacious garage, this home includes a large garage with easy access to the backyard. Civic number 8277 is included as part of this lot., Flooring: Hardwood, Flooring: Ceramic (id:35492)
Exit Realty Matrix
452 Aurora Street
Russell, Ontario
New 2025 single family home, beautiful 4 bedroom Vienna II model features a double car garage, main floor laundry, sunken front entrance complimented with ceramic tile, a huge open-concept kitchen with an oversize center island and walk-in pantry! Spacious family room with a beautiful gas fireplace, front study with French doors and a full closet! 4 bedrooms including a master bedroom with cathedral ceilings, huge walk in closet, with a roman tub and separate shower. Possibility of having the basement completed for an extra cost. *Please note that the pictures are from the same Model but from a different home with some added upgrades.* (id:35492)
RE/MAX Affiliates Realty Ltd.
Ph06w - 1928 Lake Shore Boulevard W
Toronto, Ontario
Extraordinary Penthouse with giant views SOUTH to LAKE ONTARIO & City Skyline South East & South West to Humber Bay. Brand New 1539 sqft, THREE Bedroom,(or 2 plus library-den) 3 Full Baths, PHO6w Plan. Architecturally Stunning & Meticulous Built Quality by Award Winning Builder. Expansive 21'x7' ft Terrace. Mirabella WEST Tower, Suite is Upgraded by Builder with Extras throughout. 10,000 sq.ft. of Indoor Amenities Exclusive to each tower, +18,000 sq.ft. of shared Landscaped Outdoor Areas +BBQ's & Dining/Lounge. Sought after HIGH PARK/SWANSEA Neighborhood. Mins to, Roncesvalles, Bloor West Village, High Park, TTC & all Hiways, 15min to Airport. Miles of Walking/Biking on Martin Goodman Trail & The Beach are at your front door! World Class ""Central Park"" Style Towers, Indoor Pool (SOUTH Lake View),Saunas, Expansive Party Rm w/Catering Kitchen, Gym (Park View) Library, Yoga Studio, Children's Play Area, 2 Guest Suites per tower, 24- hr Concierge. Suite is staged. Other is Terrace **** EXTRAS **** Rare 3 Bedroom, 3 full baths. SOUTH & SW Lake View, 1 Prk & 1 Locker Incl. Built-In Stainless Appliances, MIELE Gas Stove Top. $ 75,000 + of Finishes Upgrades/Electrical Extras Exquisite Opportunity to live on the Lake in Brand New Luxury. (id:35492)
Royal LePage Terrequity Realty
Lot 36 West Ridge Drive
Blue Mountains, Ontario
BRAND NEW BUILD MOVE IN READY in phase 4 of the MASTERS series of homes in Lora Bay. Discerning home buyers are being offered this fabulous new spec built bungalow loft in this Thornbury Community. The HOGAN model is 2,771 sq. ft. above grade: 4 bed, 3 bath. The lower level offers an addition 2 bedrooms with a bathroom, there is a wet bar as well as lots of space for a work out room, media area or sitting area with a gas fireplace. This home is part of the Calibrex Masters collection and is sure to please with its fabulous open concept design with 10 ft ceilings throughout the main floor and soaring 2 storey ceilings in the great room, open to the fabulous chef inspired kitchen, a main floor master with spa inspired ensuite. The Masters at Lora Bay is a testament to fine residential design, with distinguished exteriors and exquisitely appointed interiors to match. This property truly has it all with access to a private beach on Georgian Bay and the fabulous amenities offered at Lora Bay including a gym, private members Lodge as well as the Lora Bay Golf Course an Grill Restaurant right at your doorstep. The Town of Thornbury and all it has to offer from the fabulous eateries and all the amenities to look after your needs is right at your doorstep. Come see all that the town has to offer! Book an appointment today and come have a look you won't regret taking the time. All HST is included in the price for buyers who qualify. (id:35492)
Century 21 Millennium Inc.
Lot 32 Sladden Court
Blue Mountains, Ontario
MOVE IN READY in phase 4 of the MASTERS series of homes in Lora Bay. Discerning home buyers are being offered this fabulous new spec built bungalow loft in this Thornbury Community. The HOGAN model is 2,771 sq. ft. above grade: 4 bed, 3 bath, plus an additional 2 bedrooms and 1 bath in the lower level with lots of space for a gym, family media area and sitting room with wet bar. This home is part of the Calibrex Masters collection and is sure to please with its fabulous open concept design with 10 ft ceilings throughout the main floor and soaring 2 storey ceilings in the great room, open to the fabulous chef inspired kitchen, a main floor master with spa inspired ensuite. The Masters at Lora Bay is a testament to fine residential design, with distinguished exteriors and exquisitely appointed interiors to match. This home also boasts a 3 car garage to keep all your extra toys. This property truly has it all with access to a private beach on Georgian Bay and the fabulous amenities offered at Lora Bay including a gym, private members Lodge as well as the Lora Bay Golf Course and Grill Restaurant right at your doorstep. The Town of Thornbury and all it has to offer from the fabulous eateries and all the amenities to look after your needs is right at your doorstep. Book an appointment today. Come see all that the town has to offer! All HST is included in the price for buyers who qualify. (id:35492)
Century 21 Millennium Inc.
Ph01e - 1926 Lake Shore Boulevard W
Toronto, Ontario
Extraordinary Penthouse with giant views of HIGH PARK & City Skyline South East CN Tower & Lake. Brand New 1510 sqft, THREE Bedroom,(or 2 plus library-den) 3 Full Baths, PH01e Plan. Architecturally Stunning & Meticulous Built Quality by Award Winning Builder. Expansive 208x610 ft Terrace. Mirabella East Tower is right at Lake Ontario !, Suite is Upgraded by Builder with Extras throughout. 10,000 sq.ft. of Indoor Amenities Exclusive to each tower, +18,000 sq.ft. of shared Landscaped Outdoor Areas +BBQs & Dining/Lounge. Sought after HIGH PARK/SWANSEA Neighborhood. Mins to, Roncesvalles, BloorWest Village, High Park, TTC & all Hiways, 15min to Airport. Miles of Walking/Biking on Martin Goodman Trail & The Beach are at your front door! World Class Central Park Style Towers, Indoor Pool (SOUTH Lake View),Saunas, Expansive Party Rm w/Catering Kitchen, Gym (Park View) Library ,Yoga Studio, Children's Play Area, 2 Guest Suites per tower, 24- hr Concierge. Other is Terrace. Taxes Not Yet Assessed. **** EXTRAS **** Pristine Layout- Rare 3 Bedroom. High Park N-East View, 1 Prk & 1 Lcker Incl. Built-In Stainless Appliances, MIELE Gas Stove Top. $72,000 + of Finishes Upgrades/Electrical Extras. Rare Opportunity to live on the Lake in Brand New Luxury. (id:35492)
Royal LePage Terrequity Realty
261 Whitmore Drive
Waterloo, Ontario
This modern family home exudes elegance and functionality. The impressive two-story foyer sets the tone, boasting a glass and wood staircase, Italian porcelain tiles, and soaring ceilings. Natural light floods the space through floor-to-ceiling windows, creating an airy ambiance throughout. The main floor features a secluded office with dramatic windows, a spacious dining area, and a contemporary kitchen with sleek quartz countertops and top-of-the-line appliances. The living room impresses with a wood-burning fireplace and minimalist design. Upstairs, luxurious bathrooms and well-appointed bedrooms await, including a primary suite with a private terrace and spa-like ensuite. The finished basement offers versatile living space. Step outside into a serene oasis surrounded by mature trees and lush greenery. The in-ground pool and generously sized concrete sized patio, provide a private and convenient space for relaxation, exercise, and entertainment, while the large outbuilding/bunkie provides storage for outdoor essentials. Situated in Colonial Acres, this home offers easy access to universities, parks, shopping, and transportation routes. A perfect blend of style, comfort, and convenience awaits in this desirable neighborhood retreat. (id:35492)
Chestnut Park Realty Southwestern Ontario Ltd.
12 - 21 Loretta Drive
Niagara-On-The-Lake, Ontario
Wow! This end-unit townhouse bungalow, complete with double garage, is located in the sought after community of Orchard Lane in the heart of Virgil. Once you step into this open concept unit complete with hardwood floors, vaulted ceilings, main floor laundry you are sure to be delighted. The sun filled kitchen is perfect for entertaining with ample cupboard space and a large island which flows directly into the living room with relaxing gas fireplace. Off the living area is a huge deck with retractable awning. The master retreat features large windows, walk-in closet and an over-sized 3 piece ensuite. 2 more bedrooms and 3 piece bathroom complete the main level. The fully finished basement showcases an expansive recreation room, 4th bedroom and another 3 piece bathroom. There is also a huge unfinished storage area. Close to restaurants & wineries, all your shopping needs & convenient to all that Niagara-on-the-Lake has to offer. Enjoy maintenance free living in this luxury townhouse! **** EXTRAS **** Updates include: deck (2023), fences (2022), roof (2018), central air (2014). Offers are welcome anytime with 24 hour irrevocable. (id:35492)
Ipro Realty Ltd.
1642 Sawmill Road
Waterloo, Ontario
Incredible potential to build your dream home in the beautiful hamlet of Conestogo surrounded by mature trees. This property backs onto green space and fronts on the Grand River, only minutes from Waterloo it offers the perfect blend of rural tranquility and urban convenience. The nearby Conestoga Golf Course, Grand River access point, and serene walking trails, this location has something for everyone. Sitting on a manicured one and a quarter acre treed lot that extends a whopping 404 ft back from the road; this is an excellent opportunity to build that dream home you've been imagining. The two-story 24x40 foot drive shed and the detached two-car garage provide practical spaces for storing tools and toys alike. With septic tanks updated in 2017, natural gas hook up, and a 125' drilled well you're off to a great start transforming this property to suit your needs. These highly desirable properties are becoming more and more rare so don't miss your chance to craft your own slice of paradise just outside of Waterloo. (id:35492)
Keller Williams Innovation Realty
15004 Yonge Street
Aurora, Ontario
***Beautiful Landmark Building ***In the Heart of the Aurora Village & Downtown Historic Aurora***** Free Standing Commercial Office Building Fronting onto Yonge Street in the Aurora Promenade Area. Home for over 35 Years to RE/MAX Aurora. A Prime Business Location on Yonge Street. A New Addition Was Added To This Beautiful Building in 1985. Perfect Opportunity to Relocate your Business or Existing Professional Business with Exceptional Curb Appeal & Presence on the Yonge Street Corridor. Property Has Residential Capabilities As Per Zoning. **** EXTRAS **** 70 X 220 ft lot with 16 to 18 parking spots, 4142 sq ft above grade plus 1550 sq ft finished lower level. 22 Designated Private Offices Plus Board Room, Large Reception Area & Kitchenette. (id:35492)
RE/MAX Hallmark York Group Realty Ltd.
73 Seymour Street W
Centre Hastings, Ontario
Unit 73 of Seymour Towns presents a charming townhouse encompassing 1381 square feet of well-designed living space. This 2 bedroom 2 bathroom unit includes a single-car insulated garage for convenience and comfort. The construction boasts a slab-on-grade foundation, ensuring durability and stability. Enjoy warmth underfoot with in-floor radiant heat throughout, complemented by the comfort of air conditioning and HVAC unit. Inside, discover a dedicated laundry room for added convenience. The highlight of the living area is a cathedral ceiling in the great room, where a cozy gas fireplace serves as the focal point for relaxation and gatherings. The designer kitchen features solid surface countertops, providing both style and functionality. A pantry adds extra storage space for culinary essentials. Outside, a covered front porch welcomes you home, while a spacious 14 x 10 rear patio invites outdoor enjoyment and entertainment. With its thoughtful design, premium features, inviting spaces and a Tarion New Home Warranty. 73 Seymour offers a perfect blend of comfort, style and piece of mind for its residents. **** EXTRAS **** Seller to provide a gravel driveway, back patio, lot grading, front lawn sodded, back yard seeded (id:35492)
Century 21 Lanthorn Real Estate Ltd.
1642 Sawmill Road
Conestogo, Ontario
Incredible potential to build your dream home in the beautiful hamlet of Conestogo surrounded by mature trees. This property backs onto green space and fronts on the Grand River, only minutes from Waterloo it offers the perfect blend of rural tranquility and urban convenience. The nearby Conestoga Golf Course, Grand River access point, and serene walking trails, this location has something for everyone. Sitting on a manicured one and a quarter acre treed lot that extends a whopping 404 ft back from the road; this is an excellent opportunity to build that dream home you've been imagining. The two-story 24x40 foot drive shed and the detached two-car garage provide practical spaces for storing tools and toys alike. With septic tanks updated in 2017, natural gas hook up, and a 125' drilled well you're off to a great start transforming this property to suit your needs. These highly desirable properties are becoming more and more rare so don't miss your chance to craft your own slice of paradise just outside of Waterloo. (id:35492)
Keller Williams Innovation Realty
34 140 Third St
Dryden, Ontario
This 2 bedroom mobile home boasts a large addition, recently developed into a theatre style rec. room, a craft room(concession area) and a small office. Open concept kitchen/dining/ sunken living room, 2 bedrooms and a 4 pc bath. Many recent renovations, some for for a buyer to finish(kitchen cabinets & some siding). Almost all of the home has been re-insulated and vapour barriered as the renovations are being completed. There is a large portable style garage on a gravel pad with wood floor - great storage and summer workshop, as well as storage shed for your garden/yard tools and deck furniture. All new plumbing & hot water tank (Superior Plumbing & Heating) 2023, 2nd bedroom reno 2023,Primary bedroom & LR reno, both exterior doors & some windows & siding 2022, Addition reno 2021, all skirting on 2”x6” double plate sand deck in 2016. Pine finished interior. (*note: Rec. room addition is heated with a plug-in space heater) Includes : Fridge, stove, 12’x 24’ portable garage & storage shed. Quick possession. (id:35492)
Sunset Country Realty Inc.
4361 12 S
Ramara, Ontario
This 123 acre estate, is currently a Family Compound. Or Live Work on this property. Change of use has been approved for a Treatment/Health Centre, Yoga Retreat, Possible Equine Therapy. You choose.\r\nEach property is separately deeded but being ""sold as a package"". This Estate is\r\nprivate and secluded. Includes Four Houses, stables with 20 box stalls (can be increased), a large Workshop,\r\nand an Equipment Barn. Indoor swimming pool, outdoor swimming pool, tennis courts, dog pen and pond.\r\nTrails throughout the estate and forest. Property is 10 minutes from Orillia, shopping and marinas, within 40\r\nminutes to airports, ski hills and golf course. Easy access to 3 major highways. (id:35492)
Sutton Group Incentive Realty Inc. Brokerage
174 Danika Street
Clarence-Rockland, Ontario
TO BE BUILT FOR 2025 OCCUPANCY! Detached 4 bedroom (or 3 + office), 2.5 bath home by Fossil Homes offering a well designed floor plan & the perfect mix of style & space! Located in a tranquil country setting the Merlot model is sure to impress! Choose your own finishings! Contemporary design & quality workmanship. Approx. 2145 sq. ft. + basement. 9ft ceilings, hardwood floors/staircase & a south facing rear yard full of natural light will showcase the open concept living/dining/kitchen area perfectly. Living area w/ statement gas fireplace/ceramic wall & access to deck. Custom kitchen w/ quartz counter tops, walk in pantry & backsplash. A main floor bedroom/office, powder room & mudroom complete level. Upstairs the principal suite offers walk-in closet & ensuite w/ double sinks & walk-in shower. Two further generous sized bedrooms (both w/ walk-in closets!) & main bath complete the level. Unfinished basement. 3 car garage. Tarion Warranty. Get ready to call Cheney home!, Flooring: Hardwood, Flooring: Ceramic (id:35492)
Exp Realty
1226 Dignan Road
Dysart Et Al, Ontario
Charming Cottage on Haliburton Lake - Your Lakeside Retreat Awaits! Welcome to this renovated cottage on the serene shores of Haliburton Lake. Sitting on a 0.85-acre parcel, this 720 SF retreat offers the perfect blend of rustic charm & modern convenience. Easy access off a quiet road leads you to this hidden gem, complete with 130' of pristine lake frontage with western exposure for stunning sunsets. As you step onto the wrap-around deck, you'll be greeted by views of Haliburton Lake's clear waters & surrounding forestry. The recently updated cottage invites you into a country kitchen featuring wood cupboards, ample storage space, & a convenient pass-through window to the open-concept living & dining area. Ideal for entertaining, this space boasts an oversized sliding glass door walkout to the deck, seamlessly blending indoor & outdoor living. The expansive deck offers views over the lake & surrounding trees, ensuring privacy & tranquility. The living area is complemented by a dining room with vaulted white pine ceilings, a woodstove, & a large window that floods the space with natural light. Both bedrooms are generously sized, with the primary bedroom offering lake views & the guest bedroom overlooking the front yard. A spacious 3-pc bath completes the cottages interior. This cottage was renovated 3 years ago from the studs out, including new windows, insulation, drywall, pine ship-lap & more! Across the deck a set of stairs leads you down to the waterfront, where a large lakeside deck awaits. Here, you can bask in the sun & enjoy stunning sunsets. A walkway connects you to the rare lakefront boathouse & docking system. Located on Haliburton Lake, renowned for its excellent boating, water-sports & fishing opportunities, this property epitomizes the cottage lifestyle. Just minutes from Fort Irwin for the essentials & a short drive to Haliburton Villages local amenities. Don't miss this opportunity to start enjoying your summers on the lake. (id:35492)
Century 21 Granite Realty Group Inc.
29 - 116 Cedardale Road
Brighton, Ontario
Tucked away in the lovely Timber House Resort stands this wonderful 42"" x 12"" four season mobile home. This park model trailer features 1 bedroom, 1 bath, a three-season room, and an open concept design. The roof was replaced in 2023 and a new gas stove in 2023. The patio awning was replaced in 2023. Behind the lot is a wonderful gathering spot for neighbours and friends to relax by the fire pit. The park provides laundry facilities. Now, the best part is that the waterfront is just a short walk away. The park-like setting opens onto a vista of Lake Ontario, featuring views of Presqu'ile Point and Bay - great for an afternoon swim or just to lay down, close your eyes, and listen to the waves embracing the shore. **** EXTRAS **** Offers Conditional on Park approval. Land lease fees $620.50/mo includes water/sewer/taxes/hydro. Average costs: Propane floats between $60.00 to $100.00/mo. Dec tank rental $65.00/year. (id:35492)
Exit Realty Group
505 - 58 Lakeside Terrace
Barrie, Ontario
Beautiful, Bright, Quiet, One Bedroom Condo Loaded With Upgrades And Views Of The Lake From The Bedroom, Balcony & Living Room. Premium Underground Parking & Full Size Storage Locker. Designer Light Fixtures, Waterfall Countertop With Extra Island Cabinetry & Kitchen Storage, Pot Lights, New Appliances And Backsplash To Name A Few. Steps From The Highway, And Walking Distance To Major Amenities, Rvh Hospital, And Georgian College. Solid Concrete Construction With Added Security And Underground Parking For Your Safety And Convenience. Low Condo Fees & Utilities! Enjoy The Maintenance Free Living That Condo Life Has To Offer! Gorgeous Roof Top Terrace With Panoramic Views Of The Lake And A Great Space To Entertain As Well As A Fully Equipped Games & Party Room, Fitness Centre & Dog Wash Station! **** EXTRAS **** *For Additional Property Details Click The Brochure Icon Below* (id:35492)
Ici Source Real Asset Services Inc.
1918 Concession Rd 2
Adjala-Tosorontio, Ontario
Exceptional Farm Property Set Among Estates, Located In South Adjala Minutes From Palgrave. Gently Rolling Farmland With Approx. 25% Mixed Mature Bush. 2,000 Ft Frontage With No Severances. Large Updated Farm House With Additions. Cattle Barn And Cement Barn Yard. (id:35492)
Coldwell Banker Ronan Realty
42 Glen Everest Road
Toronto, Ontario
This stunning home, nestled in the sought-after Birchcliffe-Cliffside area just south of Kingston Rd.,is a must see. This is a very big lot and there are new development in the surrounding area. Boasting 3 bedrooms and 2 bathrooms. Basement in-law suite possibilities additional living space for extra income, A single attached garage and a private driveway. This desirable location offers easy access to the Ontario lake area, Rosetta McClain Gardens, Scarborough Heights Park, Birchmount Park, Scarborough Crescent Park with a splash pad, and the Scarborough Bluffs Tennis Club, among other amenities. The property is conveniently located near TTC and Scarborough. (id:35492)
Homelife/miracle Realty Ltd
438 Marks St S
Thunder Bay, Ontario
Seeking an investment opportunity in a prime neighborhood? Look no further than this legal four unit property, complete with the option to purchase the vacant lot next door. Featuring updated hot water on demand, a boiler system, and separate electrical meters for each unit, this investment promises both efficiency and potential for lucrative returns. The charming brick and stucco character of this home adds to its appeal, making it a standout choice for savvy investors looking to expand their portfolio in a sought-after location. Don't miss out on this chance to secure a solid investment in a thriving community. (id:35492)
Streetcity Realty Inc.
7648 Wellington Rd 12
Arthur, Ontario
Discover your dream lifestyle on this 11-acre property, perfect for homesteaders & hobby farmers. This 3,800 sq ft home offers comfort & self-sufficiency, centrally located 30 minutes from Waterloo & Guelph, & minutes from all amenities. Drive down the picturesque, maple-lined driveway to a serene private pond, impressive armour stones, vibrant gardens, & immaculate landscaping. Inside, a stunning 2-storey stone fireplace & hardwood ceiling with beams sourced from St. Jacobs add rustic elegance. The kitchen boasts top-of-the-line S/Sl appliances, including a ceramic cooktop, built-in Miele coffee machine, warming drawer, and steamer, complemented by a breakfast bar & ample dining space ideal for family meals & entertaining. The bright family room offers panoramic backyard views, enhanced by heated floors, skylights, built-in cabinets, & charming knotty pine accents. Double French doors lead to the main floor Master Bedroom, designed with hardwood floors & in-floor heating for comfort & tranquility. The luxurious 5-piece ensuite features a Jacuzzi tub, steam sauna shower, heated towel racks, & spacious walk-in closet. Step outside to the meticulously landscaped backyard oasis, recently upgraded with over $350,000 invested in concrete stones, recessed lighting, saltwater pool, hot tub, wood-burning sauna, & pavilion, creating the perfect setting for outdoor entertainment & relaxation. The property provides ample space for homesteading & hobby farming activities with designated paddocks for livestock, pastures for grazing, & a mixed wood bush ideal for exploring or harvesting. Additionally, a substantial 1,800 sq ft shop with a wood-burning fireplace offers a versatile space for projects, storage, or small business. Embrace the perfect blend of luxury & practicality in this exquisite property, tailored to support a serene & productive lifestyle. Don’t miss this opportunity to own a piece of paradise! Follow the link for more pictures & to view the full website! (id:35492)
RE/MAX Twin City Realty Inc.
40 Hazelwood Pass
Thames Centre, Ontario
Welcome to your dream home! This magnificent, brand new residence boasts exceptional features and stunning craftsmanship. Situated on a spacious 60ft lot, this property offers ample space for parking and storage with its impressive 3 car garage. Step inside and prepare to be captivated by the elegant design and meticulous attention to detail. With 4 generously sized bedrooms, this home offers plenty of space for family and guests. The primary suite is a true sanctuary, complete with a luxurious ensuite bathroom and TWO massive walk-in closet that will fulfill all your storage needs. The heart of this home lies in its open-concept main level, where natural light floods through large windows, showcasing the beautiful hardwood floors that grace the entire space. The gourmet kitchen is a chef's delight, featuring sleek quartz countertops that provide a perfect blend of style and functionality. Prepare meals with ease using top-of-the-line appliances, and gather around the spacious island, perfect for entertaining or casual dining. The exterior of this home is equally as impressive, with a captivating stone and stucco elevation that exudes modern elegance. The combination of these materials creates a timeless and sophisticated look that will surely make a statement in the neighborhood. Enjoy the convenience of a location that offers easy access to amenities, schools, parks, and more. Whether you're looking for a tranquil escape or a vibrant community, this home has it all. Don't miss the opportunity to make this brand new, 3 car garage home on a 60ft lot with 4 bedrooms, quartz countertops, stone and stucco exterior elevation, and hardwood floors yours. Come and experience the epitome of luxury and comfort in this exceptional residence. Schedule your private showing today! (id:35492)
Nu-Vista Premiere Realty Inc.
107 - 99 Louisa Street
Kawartha Lakes, Ontario
The Moorings on Cameron Lake is Fenelon Falls premiere new waterfront condo property with an unmatched location and impressive outdoor terraces with BBQ hookup and hose bib. Direct waterfront access to Cameron Lake with stunning sunset views. A short stroll to local shops, restaurants, farmers market, parks, locks...literally everything in town you would need is right there! Direct access to the 55km Victoria Rail Trail for endless scenic biking and walking in a beautiful natural environment. Short drive to golf and spa. Approx. 10 ft. ceiling height with massive windows and 2 walk outs provide light and brightinterior living spaces that transition to an incredibly large outdoor terrace measuring approx. 26.4"" x 8'10"". Gorgeous kitchen with island, quartz counters and quartz backsplash. Engineered Hardwood throughout. Porcelain tile in Bathrooms and Laundry Room. Quartz counters in Bathrooms. Price includes Parking and Locker. Occupancy Spring 2025! **** EXTRAS **** **EXTRAS** S/S Appliances - Refrigerator, Beverage Fridge, Wall Oven with Microwave, Gas Cooktop, Dishwasher, Range Hood. Quartz countertops in Kitchen and Bathrooms. Laundry room with Side by SideWasher and Dryer. (id:35492)
Kic Realty
116 - 99 Louisa Street
Kawartha Lakes, Ontario
The Moorings on Cameron Lake is Fenelon Falls premiere new waterfront condo property with an unmatched location and impressive outdoor terraces with BBQ hookup and hose bib. Direct waterfront access to Cameron Lake with stunning sunset views. A short stroll to local shops, restaurants, farmers market, parks, locks...literally everything in town you would need is so close! Direct access to the 55km Victoria Rail Trail for endless scenic biking and walking in a beautiful natural environment. Short drive to golf and spa. Approx. 10 ft. ceiling height with massive windows and 2 walk outs provide light and bright interior living spaces that transition to 2 incredibly large outdoor terraces measuring 37.5"" x 9'10"" and 25'10"" x 9'10"". Gorgeous kitchen with island, quartz counters and quartz backsplash. Engineered Hardwood throughout. Porcelain tile in Bathrooms and Laundry Room. Quartz counters in Bathrooms. Price includes Parking and Locker. Occupancy Spring 2025! **** EXTRAS **** **EXTRAS** S/S Appliances - Refrigerator, Beverage Fridge, Wall Oven with Microwave, Gas Cooktop, Dishwasher, Range Hood. Quartz countertops in Kitchen and Bathrooms. Laundry room with Side by Side Washer and Dryer. (id:35492)
Kic Realty
35 Queen Street
Guelph, Ontario
Nestled on one of Guelph’s most coveted streets, this classic storybook home exudes the charm and elegance of the European countryside. Set high above the city, the property offers hillside views over the quaint downtown, making it a rare find in this vibrant community. Accessed via a quiet laneway, the home features a detached carriage house garage with potential for an accessory dwelling unit, providing endless possibilities for expansion or income generation.\r\n\r\nWith its one-of-a-kind design, this home boasts the kind of craftsmanship and character that simply can’t be replicated today. The spacious, well-proportioned rooms and grand principal areas offer unlimited potential for a growing family or anyone seeking both comfort and style. Double doors open into the formal dining room, where you’ll find easy access to the covered front porch and lush gardens — an idyllic setting for entertaining or enjoying quiet moments in nature.\r\n\r\nBeautifully updated kitchen, completed in 2015, seamlessly blends modern convenience with the home’s classic aesthetic. Outfitted with top-of-the-line appliances, a large island, and an oversized breakfast area, the kitchen is both functional and charming — the perfect heart of the home.\r\n\r\nThe primary suite is a true sanctuary, offering an exceptional amount of space, a cozy seating area with stunning views of downtown, a generous walk-in closet, and a luxurious 5-piece ensuite bathroom. For ultimate family convenience, a rare second-floor laundry room and a dedicated family room make everyday living effortless.\r\n\r\nAble to accommodate up to seven bedrooms, with the flexibility suited to your needs - whether it's turning additional rooms into home office, a gym, or a library.\r\n\r\nThis stately residence is situated on an extraordinary lot, providing an unparalleled living experience in the city. A once-in-a-lifetime opportunity, this home offers a unique blend of history, character, and modern upgrades in a location t (id:35492)
Coldwell Banker Neumann Real Estate
Eve Claxton Realty Inc
632 26th Avenue
Hanover, Ontario
Lovely raised bungalow in the Cedar East subdivision, close to many amenities. Walking into this open concept home you will notice vaulted ceilings in the living room, as well as a walkout from the large dining area to a 12.4' x 16 covered deck. The kitchen offers walk in pantry, island with bar seating, and stone countertops. Master bedroom offers walk-in closet and ensuite with double sinks. Also on this level are 2 more bedrooms and full bath. Heading down to the lower level youll find laundry, a large family room and 2 more bedrooms that could double as offices or hobby rooms! Make your own choices regarding interior finishes such as flooring, cabinets, and countertops, to suit your style. (id:35492)
Keller Williams Realty Centres
321 - 3033 Townline Road
Fort Erie, Ontario
Looking for a retirement lifestyle? This Northlander home is ideal for adults 55+ wanting to live in a community that offers more than just a place to live. This 950 sqft single-level residence is located on Oriole Parkway in the highly sought-after Parkbridge Adult Lifestyle Community in Black Creek. The home features 2 bedrooms and 1 large bathroom, a spacious open-concept eat-in kitchen, full dining room, large living room with corner gas fireplace, a generously-sized primary bedroom, and a smaller bedroom that can be used as a den. The large bathroom includes a jacuzzi tub, separate shower, and double sinks. The property also boasts a 13x12.10 front deck, a rear entrance, a two-car driveway, and new roof (October 2024)!\r\n\r\nResidents can enjoy a variety of recreational amenities, including indoor and outdoor pools, tennis courts, saunas, horseshoe pits, shuffleboard courts, and more. The location offers easy access to the QEW for trips to Fort Erie, Toronto, and is just minutes from the Buffalo border, Crystal Beach, Ridgeway, Sherkston, and Niagara Falls. The lot fee is $825 monthly, and taxes are $105.45 monthly. (id:35492)
Revel Realty Inc.
25100 Maple Beach Road
Brock, Ontario
Fantastic opportunity to own a private, mature, 1-acre lot with over 150 feet of direct shoreline on Lake Simcoe! Renovate the existing 2,000 sq. ft. bungalow or build your custom dream estate! Enjoy amazing westward sunset views from your home or private waterfront. This property includes a boathouse with potential to renovate and include a large rooftop patio overlooking the lake. Ultra-Rare Direct Waterfront Size that needs to be seen! Exclusions: Property Being Sold In ""As Is, Where Is"" Condition without Representations Or Warranties. (id:35492)
Affinity Group Pinnacle Realty Ltd.
Lot 80 - 117 Meadowview Drive
North Perth, Ontario
An exceptional Canadian custom-built Northlander manufactured home combines\r\nfunctionality and style on a newly developed lot in this well-maintained community,\r\nThe Village, just east of Listowel. A 12' x 12' front porch provides opportunities\r\nto relax and enjoy the view in this 2 bedroom, 1 bathroom home, with a separate\r\nlaundry room with a closet for additional storage. An open concept dining, kitchen\r\nand living area is illuminated with patio doors, windows and contemporary lighting.\r\nThe kitchen boasts stunning cabinetry, stainless GE steel appliances, ceramic tile\r\nbacksplash and an island for extra seating. A spacious living area with a beautiful\r\nbuilt in cabinet showcases a fireplace, perfect for cozy winter evenings. Outdoors,\r\nthere are trails for walking and paved streets throughout the park. The Village\r\nlifestyle includes a clubhouse on the premises which provides many social\r\nactivities, while North Perth/ Listowel areas offers great shopping, golf, curling,\r\na new community arena, delicious dining and cultural experiences. This is carefree,\r\nfine living at its best! (NOTE: Land is leased, modular home is owned. Utilize the\r\nowner's recommended mortgage specialist if financing is needed.) Live a life of\r\nleisure in this friendly, well-maintained community in North Perth's premier park,\r\nThe Village. (id:35492)
Prime Real Estate Brokerage
372 Old Yonge Street
Toronto, Ontario
One and only. Nestled privately in Toronto's exclusive St Andrew enclave, appx 0.86-acre (37,507.72 sf) hillside ground adores the expansive tableland and magnificent residence that call for a unique and extraordinary estate collection. Appx 185ft frontage, 189ft west-depth, wider back 246ft, and exceptional 304 ft east-depth. An unparalleled geographical location provides breathtaking panoramic views and wraparound forest ravines. The Grand English Manor Revival Architecture boasts appx 10,000 sf sophisticated interior with 8,171 sf above grade. All three plus one storey encompasses 8 bdrm, 8 bath and a private chapel. Principal edifice rises tall with numerous entrances & three stairwells. Main foyer commands a significant open stair hall as first-class piece de resistance. Two-story windows grace opulent natural light. Gracefully pitched roofs, mullioned windows, and half-timbered facades. Antique fireplace with French imported fire-bench & hand-paint mantels. Allure of old world charm harmoniously coalesces with aristocratic refinement, intricate craftsmanship and sumptuous opulence. 2016 Bsmt Waterproof. Newer high-end appliances and high-efficiency equipment. Wolf 6-burner gas range, Sub-Zero fridge/freezer, dishwasher, LG washer/dryer, AQUECOIL hydronic heating, APRILAIRE humidifier, NTI water boiler, two owned HWT and two AC (2016). Redesigned STUDIO TLA landscape features easy to maintain sunny gardens & tremendous stone/ brick pavements. NICK DAY container cabana studio with bath & extensive deck. Multiple-level resistant wood/metal patios offer ample space for large gatherings. South golf greens broaden to wider land for potential pool & tennis court additions. Attach 3-car garage plus capacious driveway & courtyard to accommodate 33-cars.Two automated gates and custom corten steel panels enhance a secure and stylish outdoor living. A true masterpiece stands as a testament to discerning connoisseurs and the distinguished history of elite homeowners. (id:35492)
Sotheby's International Realty Canada
Lot 40 - 502141 Concession 10 Ndr
West Grey, Ontario
Enjoy country living in this seasonal trailer in Blue Water Lakes campground... Fishing, swimming, a beach playground. Lake fishing for trout etc. Site 40 has a firepit, picnic table and camp has a grocery store for a cottage community. Trailer sleeps 6, Bunkhouse sleeps 3. Instant hot water. Open May to October. Free WIFI throughout campground. **** EXTRAS **** Park approval required. Trailer MFG: Fleetwood Canada Ltd, Year: 1996, Model: Terry 27 ft Trailer (id:35492)
Royal LePage Rcr Realty
632 26th Avenue
Hanover, Ontario
Lovely raised bungalow in the Cedar East subdivision, close to many amenities. Walking into this open concept home you will notice vaulted ceilings in the living room, as well as a walkout from the large dining area to a 12.4' x 16 covered deck. The kitchen offers walk in pantry, island with bar seating, and stone countertops. Master bedroom offers walk-in closet and ensuite with double sinks. Also on this level are 2 more bedrooms and full bath. Heading down to the lower level youll find laundry, a large family room and 2 more bedrooms that could double as offices or hobby rooms! Make your own choices regarding interior finishes such as flooring, cabinets, and countertops, to suit your style. (id:35492)
Keller Williams Realty Centres
92 Clubhouse Road Unit# 32
Turkey Point, Ontario
A great opportunity to enjoy Cottage Lake Life at a fraction of the cost. Professionally Renovated, Glendette 363 Cottager Park Model Trailer with custom built addition. Located in MacDonald Turkey Point Marina, Canada’s largest freshwater marina you can enjoy everything Turkey Point Beach has to offer along with having your own boat dock steps across the way. This is a modern, spacious, well-appointed trailer with room for the entire Family. With 2 full bedrooms and a single bunk, there is sleeping room for 8 people! With additional sleeping in the separate bunkie loft for kids! Family room allows plenty of space to spread out and relax. Full size kitchen with all upgraded appliances needed for entertaining guests. Fully tiled washroom with beach stone shower floor and rain shower head give a relaxing feel. Large covered porch area with dinning table to stay in the shade, along with an even larger rear deck and bar area to lay in the Sun! This beautifully landscaped trailer has parking for 2 vehicles. A large garden shed, and a cobble stone drive provides extra space for toys. The trailer includes propane furnace and A/C for all season’s spring to fall. Furnished and Turn-key. (id:35492)
RE/MAX Erie Shores Realty Inc. Brokerage
51 Amber Street
Waterford, Ontario
Get ready to fall in love with The AMBROSE-RIGHT, a stunning new semi-detached 2-storey home with an attached double-car garage & potential for a 1-bdrm legal suite in the basement. Located in the sought-after Villages of Waterford, this home offers 1,775 sqft of beautifully designed living space. Step inside from the covered front porch into a spacious foyer that leads to an open concept kitchen, dining nook & great room. The kitchen features custom cabinetry with pot/pan drawers, pull-out garbage & recycle bins, soft-close drawers/doors, quartz countertops, island with breakfast bar & pantry. The entire main floor, along with the upstairs bathrooms & laundry room, is finished with durable & stylish luxury vinyl plank flooring. This home boasts 3 bdrms, 2.5 baths & an upstairs laundry room complete with a sink for added convenience. The primary bedroom includes a 4-piece ensuite with a tub/shower combo & a walk-in closet. With 9 ft ceilings on the main floor & 8 ft ceilings in the basement, the home feels open & airy. The attached double-car garage offers an 8 ft high door & space for two additional cars in the driveway, providing ample parking. The undeveloped basement has in-floor heating and is ready for customization, with potential to create a 1-bdrm legal suite for rental income or multi-generational living. Enjoy the peace of mind that comes with new construction: landscaped front & rear yards, tankless hot water, forced air furnace & central air conditioning for the main & upper levels. The home also includes rough-ins for central vacuum, contemporary lighting & pot lights & durable brick, stone & vinyl exterior. Additional features include fibre optic internet, a programmable thermostat & NO rental equipment. Located close to elementary & high schools, shopping & grocery stores, perfect for families or investors. Licensed Salesperson in the Prov of Ont has interest in Vendor Corp. ALL INTERIOR PICTURES ARE OF COMPLETED HOME WITH SIMILAR FLOORPLAN. (id:35492)
RE/MAX Erie Shores Realty Inc. Brokerage
129 Cedar Crescent
Centre Wellington, Ontario
Escape the hustle and bustle of city life and immerse yourself in the tranquility of nature with this beautiful seasonal trailer retreat, boasting a generous wood deck for outdoor enjoyment. This idyllic getaway offers the perfect blend of rustic charm and modern comfort. Step outside and into your own private oasis with a large wood deck that serves as the focal point of outdoor living. Whether you're hosting a barbecue with friends, basking in the warmth of the sun, or stargazing under the night sky, or sitting by the fire pit the landscaped yard is a great place to stretch out, relax or entertain. Located on a dead end street for that extra bit of quiet.\r\n Retreat indoors to your spacious trailer, equipped with all the comforts of home. Relax in the comfortable living spaces, prepare meals in the fully-equipped kitchen, and rest easy in the inviting sleeping quarters. \r\nThe added room is only 3 years old. Flooring replaced also 3 years ago Deck is 9 x 24. Most furniture is included. (id:35492)
Your Hometown Realty Ltd
312 - 242 Oakdale Avenue
St. Catharines, Ontario
Welcome to 242 Oakdale Ave, a beautiful well kept 2 bdrm 1 bath Condo with great spacious modern living. This third floor unit \r\n with a balcony walk out to over look a quaint courtyard offers a amazing natural light to your living space from your Living room/ Dining room area. A great kitchen with SS appliances completes your Living area. The closet space in the hallway and the two large bedrooms provide ample storage and a modern 4 pcs bathroom helps round out this amazing suite. 1 exclusive assigned parking spot, and condo fees ($550.00) that cover your Heat, Hydro, Water, common area/exterior insurance, property management, and lawn care/snow removal. Finally location location location! Near to Shopping malls, outlets, downtown, golf course, library and both major highways with out being in the middle of it all allows for easy access to the whole region. Book your appointment today! (id:35492)
Boldt Realty Inc.
208 Drive In Road
Greater Napanee, Ontario
IF INVESTMENT PROPERTY IS WHAT YOU ARE LOOKING FOR LOOK NO FURTHER THAN LOT 19 CON 2 NAPANEE. THIS PROPERTY IS CURRENTLY ZONED RU. LOCATED ON DRIVE IN ROAD, NAPANEE THIS LARGE PARCEL HAS 1283 FT ALONG THE 401, WITH A LARGE PORTION CURRENTLY BEING RENTED FOR AGRICULTURAL PURPOSES ON A YEAR TO YEAR AGREEMENT. WITH OVER 600 FEET OF ROAD ACCESS FACING DRIVE IN RD, THERE WOULD BE MORE THAN AMPLE ROOM TO BUILD YOUR OWN CUSTOM HOME AND OR YOUR COMMMERCIAL ENTITY. THERE IS AN ADDITIONAL 26 ACRES AVAILABLE TO THE EAST THAT COMBINED WOULD MAKE THIS DEVELOPMENT LAND OVER 80 ACRES. NAPANEE IS BOOMING WITH GROWTH AND LOOKING FOR MORE INVESTMENT SO THIS MIGHT BE THAT SPECIAL PROPERTY YOU HAVE BEEN LOOKING FOR. COME DOWN TAKE A LOOK AND LETS MAKE IT HAPPEN! **** EXTRAS **** BUYERS TO DO THEIR OWN DUE DILIGENCE REGARDING ZONING AND MASTER PLAN DESIGNATIONS. DO NOT WALK THE PROPERTY WITHOUT A SCHEDULED AND APPROVED APPOINTMENT. (id:35492)
Royal LePage Connect Realty
Th68 - 4005 Hickory Drive
Mississauga, Ontario
ASSIGNMENT SALE - Check out this brand-new condo up for grabs! Keys are received, move in ready! This place is top-notch, located in one of the best spots in Mississauga. Here's what's in store: a chill rooftop terrace, high ceilings, and fancy quartz countertops in the kitchen, 2 bedrooms and 3 bathroom, with 1 parking and 1 locker included, with $$ spend on upgrades. Plus, there's easy-to-clean laminate flooring in the living room, dining area, and kitchen, with nice tiles in the bathrooms and entrance. Upstairs, there's more laminate flooring and comfy carpet in the bedrooms. Oh, and don't forget the stainless steel appliances! And get this it's only a 20-minute ride to downtown Toronto! You've got everything nearby too shops, parks, and the highway. This place has it all! **** EXTRAS **** Low Condo Fee Incl. Building Insurance, Common Area Maintenance, Property Management. (id:35492)
Exp Realty
2155 Tollgate Road
Cornwall, Ontario
Investment opportunity! Woodlawn Mobile Court located in the growing city of Cornwall. Owner selling the LAND = approx.3.15 acres..ALL mobile homes are owned by the tenants so no maintenance by landlord. Present time = 16 tenants (16 mobile homes), potential for expansion. Owner pays water and property taxes. Tenants pays own hydro. Each home has its own power meter in the building in the front of the park and is invoiced by the owner. Tenants maintain their own home and leased land.Income and Expenses information will be provided upon receipt of executed Confidentiality Agreement.VTB available for qualified Buyer. (id:35492)
Exsellence Team Realty Inc.
55 Amber Street
Waterford, Ontario
Get ready to fall in love with The AMBROSE-LEFT, a stunning new semi-detached 2-storey home with an attached double-car garage in the beautiful Villages of Waterford! Offering 1799 sqft of modern living space, this home is perfect for families seeking comfort & style. The home welcomes you with a covered front porch leading to a spacious foyer that opens to an open concept kitchen, dining nook & great room. The kitchen features custom cabinetry with pot & pan drawers, pull-out garbage & recycle bins, soft-close drawers & doors, quartz countertops, a breakfast bar island & a pantry. Luxury vinyl plank flooring is featured throughout the main floor, upper-level bathrooms & the upstairs laundry room, which comes complete with a sink. The second floor features 3 spacious bedrooms, including the large primary bedroom with a 4-piece ensuite (tub/shower combo) & a walk-in closet. With 9 ft ceilings on the main floor & 8 ft ceilings in the basement, the home is airy & open, providing plenty of space for your family to enjoy. The attached double-car garage comes with an 8 ft high door, & there’s room for 2 more cars on the driveway. The undeveloped basement features large windows, a bathroom rough-in, & offers plenty of potential for customization. The home includes front & rear landscaping, central air conditioning tankless hot water, & rough-ins for central vacuum. Thoughtful details such as contemporary lighting, pot lights, & a brick, stone, & vinyl exterior add to the home's charm & durability. Enjoy the peace of mind that comes with new construction & the New Home Warranty. Additional perks include fibre optic internet, a programmable thermostat, & no rental equipment. The home is conveniently located near schools, the library, shopping, & grocery stores, making it ideal for families and investors. Licensed Salesperson in the Province of Ontario has an interest in Vendor Corp. Interior photos are of a completed home with a similar floor plan. (id:35492)
RE/MAX Erie Shores Realty Inc. Brokerage
263 Bourdeau Street
The Nation, Ontario
Welcome to Whitehorse, the perfect bungalow that can bring in extra income with a full secondary unit. You will love the bright and open-concept floor plan that flows seamlessly! Cozy up in your inviting living room and prepare wonderful meals in your spacious kitchen. The side counter space is perfect to sit and relax. Retreat in your primary suite complete with a walk-in closet. The 3-piece bathroom conveniently comes with a linen closet for extra storage. The secondary unit with a private entrance is perfect for your guests or as an income suite, boasting a large kitchen with an island and a walk-in pantry, 2 bedrooms, a laundry room, and a spacious living room area. You will love everything about your new home and the thriving community of Limoges! Comes with two hydro meters, two gas meters, and two water meters., Flooring: Ceramic, Flooring: Laminate (id:35492)
Exp Realty
117 Kastner Street
Stratford, Ontario
Welcome to Hyde Construction's newest model home! This stunning bungalow features 1,695 square feet on the main floor and an additional 929 square feet of finished space in the basement. With 2 + 2 bedrooms and a double garage, this beautifully appointed home includes a spacious primary bedroom complete with an ensuite and walk-in closet, a cozy gas fireplace, and a huge main floor laundry. The large kitchen boasts an island and butler's pantry, while the main floor also offers a convenient powder room and covered porches both front and back. The finished basement provides two additional bedrooms, a 4-piece bathroom, and plenty of family room and storage space. \r\n\r\nFor more information about available plan options in Phase 4 or to explore the possibility of custom designing your own home, please feel free to call us. Limited lots are remaining! (id:35492)
Sutton Group - First Choice Realty Ltd.
17 Gilchrist Lane
Prince Edward County, Ontario
Fall in love with 17 Gilchrist Lane for these reasons, and more! ONE: discover the magic of waterfront lifestyle along the breathtaking shores of the Bay of Quinte. Telegraph Narrows is appreciated for walleye, pike, bass, and a variety of panfish. Armour-stone wall protects the gravel shoreline. TWO: loved by one family since its construction just over 30 years ago, this 2000+ sq ft home has been recently refreshed to provide an updated canvas for its next owner. The open concept design highlights water views from each of the living spaces. Soaring ceilings in the great room are accented by wood beams, while the floor to ceiling windows bathe the space with natural light. A stone fireplace spans the full height of this room for a striking visual anchor. THREE: Enjoy all the comforts of home - the kitchen features solid stone countertops, a fantastic laundry / mud room, fully updated upstairs bathroom, forced air propane heat, and a heat pump for cooling. FOUR: ample space for friends and family with 4 bedrooms and 2 full baths, including a main floor bedroom and bathroom. FIVE: The full, partially finished basement offers additional potential with above-grade windows and multiple areas that could provide additional living. After a long day fishing, cycling, swimming, or exploring the local wineries, beaches and markets you will savour quiet evenings spend stargazing around the campfire.17 Gilchrist is beautifully refreshed and ready for you to enjoy this summer! Visit today, see the beauty yourself, fall in love, and you too can Call the County Home! (id:35492)
Keller Williams Energy Real Estate
78 Terravita Drive
Niagara Falls, Ontario
WHEN YOU BUILT WITH TERRAVITA THE LIST OF LUXURY INCLUSIONS ARE ENDLESS. THE VIGNETO MODEL is a fantastic Bungalow Loft layout with a Primary Bedroom on the Main Level and a 2nd Bedroom on the upper level. One of the best features of this home is the upper level Loft area that overlooks the entire main floor. This Prestigious Architecturally Controlled Development is located in the Heart of North End Niagara Falls. This home has many features starting with a spacious main floor layout which features a large kitchen w/gorgeous island, dining room area, 2pc bath and living room with walkout patio doors to the covered deck. Where uncompromising luxury is a standard the features and finishes Include 10ft ceilings on main floor, 9ft ceilings on 2nd floors, 8ft Interior Doors, Custom Cabinetry, Quartz countertops, Hardwood Floors, Tiled Glass Showers, Oak Staircases, Iron Spindles, Gas Fireplace, 40 LED pot lights, Covered Concrete Rear Decks, Front Irrigation System, Garage Door Opener and so much more. This sophisticated neighborhood is within easy access and close proximity to award winning restaurants, world class wineries, designer outlet shopping, schools, above St. Davids NOTL and grocery stores to name a few. If you love the outdoors you can enjoy golfing, hiking, parks, and cycling in the abundance of green space Niagara has to offer. OPEN HOUSE EVERY SATURDAY/SUNDAY 12:00-4:00 PM at our beautiful model home located at 2317 TERRAVITA DRIVE or by appointment. MANY FLOOR PLANS TO CHOOSE FROM. (id:35492)
RE/MAX Niagara Realty Ltd
302 - 107 Marisa Lane
Cobourg, Ontario
Inviting and spacious, this condo is located within walking distance of the Heritage Harbour, beach and all the amenities offered by historic Cobourg's dynamic downtown. Situated on the third floor; the unit is easily accessed via a spacious foyer and elevator and featuring an open concept plan with 2 good sized bedrooms, 2 baths, a nicely appointed kitchen, a spacious living and dining area with an electric fireplace and a private balcony with western exposure. The unit also comes with one parking space in the detached garage. If youre searching for a special in-town residence this wonderful condo with its premium location has all it takes and then some. (id:35492)
RE/MAX Lakeshore Realty Inc.





