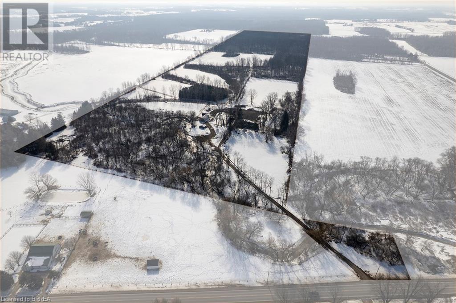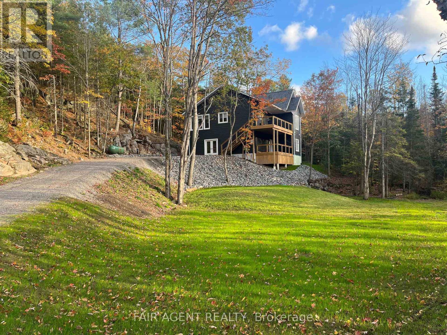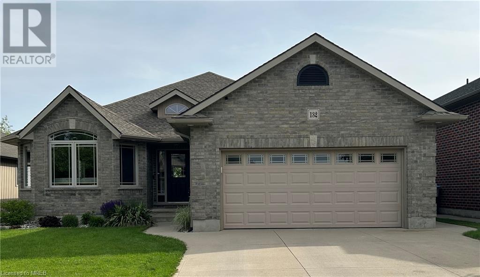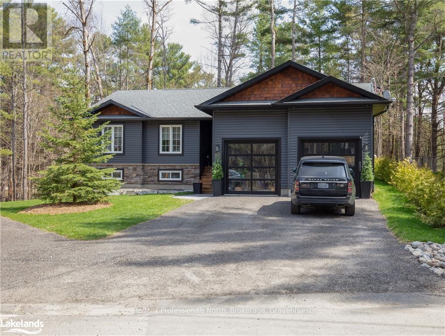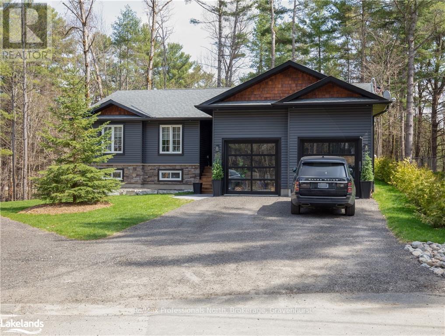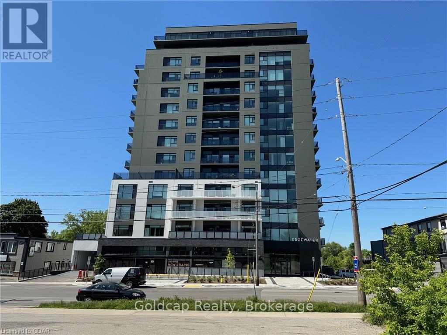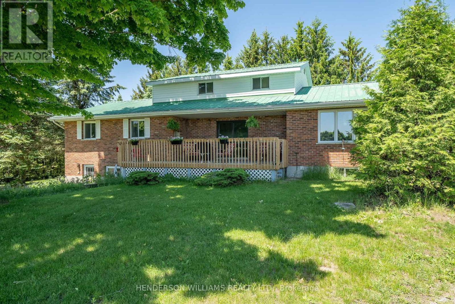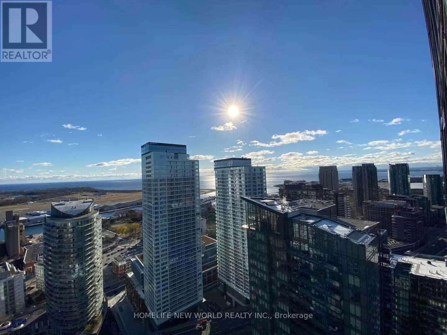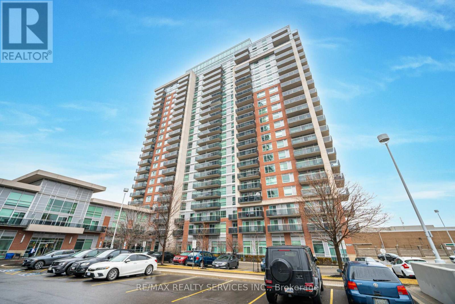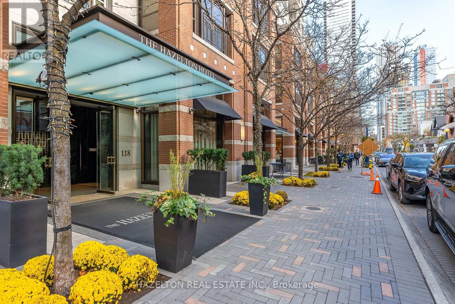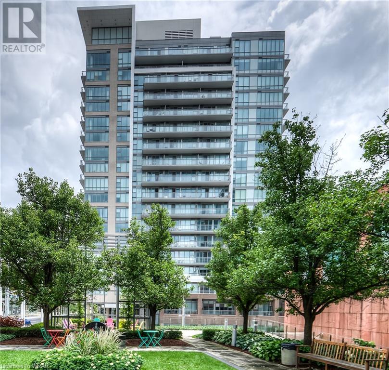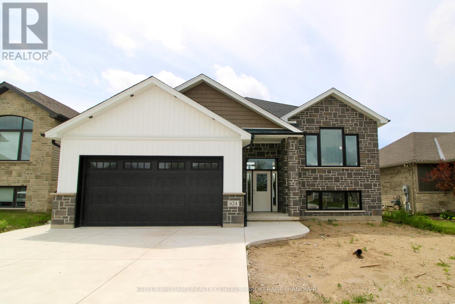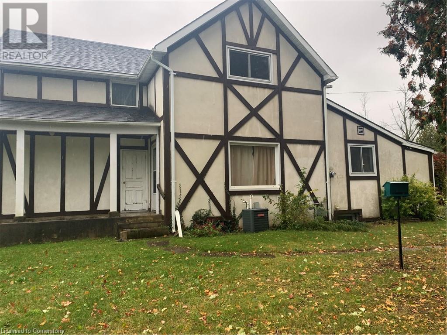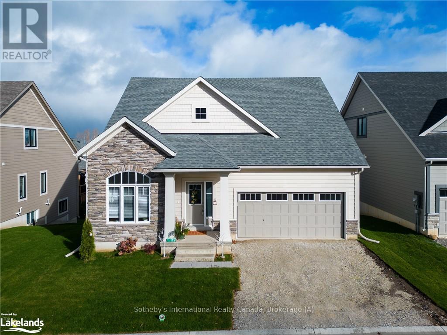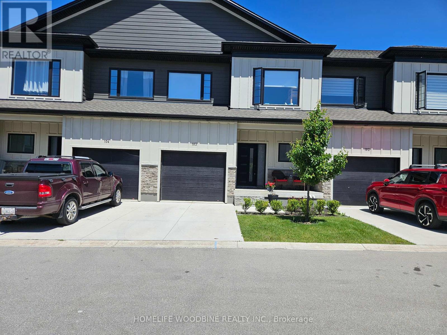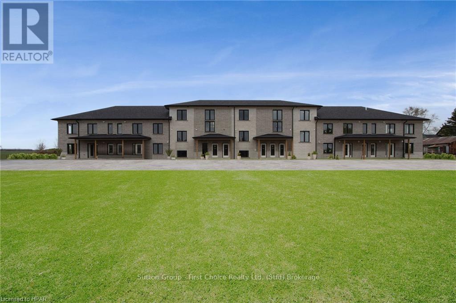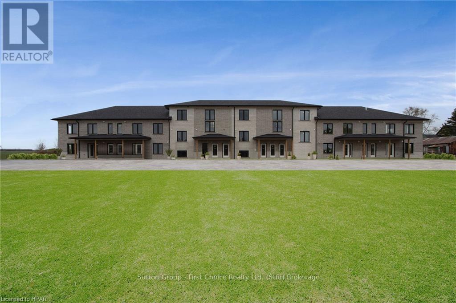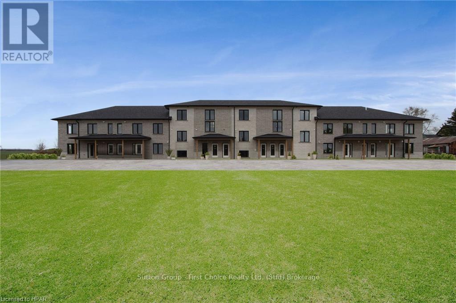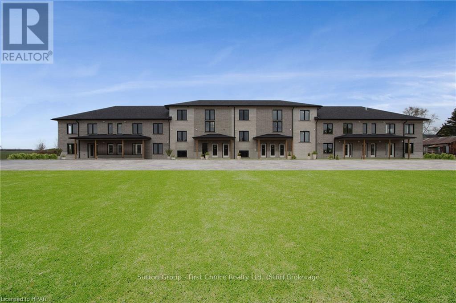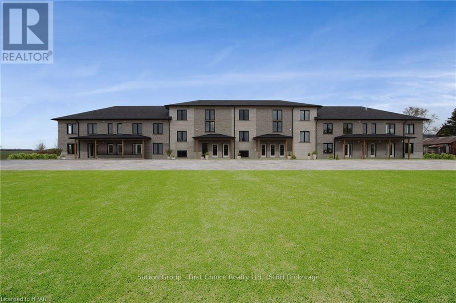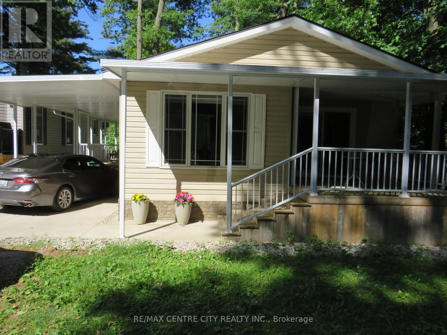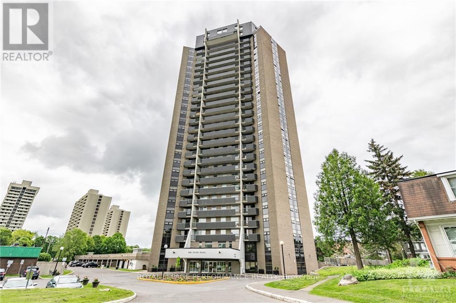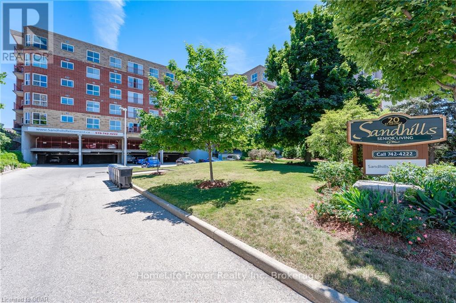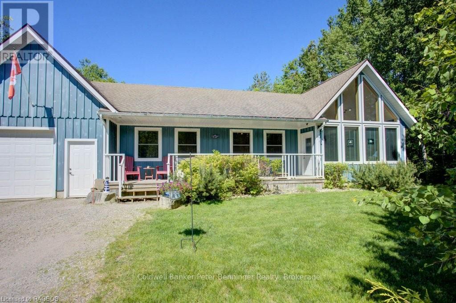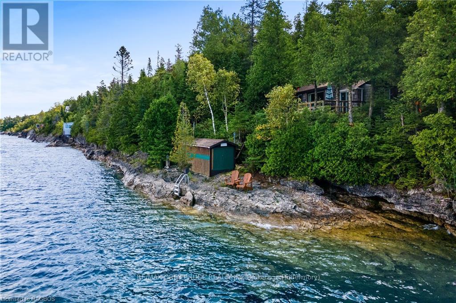251 Harley Road
Harley, Ontario
Picturesque 100 acre hobby farm, fronting on three paved country roads, mins from Hwy 403 access in Southwestern Brant County. Have you ever dreamt of homesteading or having space to raise your own cattle or house your very own horses, while still having tons of room for the kids and dogs to run and ride? This is the property to do just that. Welcome to 251 Harley Road, Harley. Featuring approx. 30 workable sandy-loam acres used the past five years for market gardening and currently in watermelons, the remainder of the acreage in bush and yard area with a beautiful stream meandering through. This is a very peaceful, private and picturesque property. The spacious 4 bedroom, 2 full bath sidesplit has been recently updated with new flooring, bathroom, trim, paint etc., and offers a full, unfinished basement and an attached double car garage with inside entry. So much potential and opportunity that awaits. Imagine the family memories that can be made at a property such as this. Book your private viewing today. Annual property taxes: $5,617 (id:35492)
RE/MAX Twin City Realty Inc
105 Catharine Avenue
Brantford, Ontario
The Square Footage source is Venture Homes. (id:35492)
The Effort Trust Company
Lot 22f Tim Manley Avenue
Caledon, Ontario
Stunning 2-storey stacked town at Caledon Club located at McLaughlin & Mayfield. Built by Fernbrook Homes. Model: The Banquet, interior end unit, elevation ""B"". 2 Bedroom 2.5 baths. 1334 Sq.Ft. Three minutes to Hurontario, 4 min to Hwy 410, 5 mint to Brampton, 10 min to Bramalea City Centre. This 2 bedroom, 2.5 bath Urban Town offers exquisite finishes and modern design. Close to amenities & nature. Gourmet kitchen includes taller upper cabinets, soft close drawers, stone countertops. Lot of light on lower floor with 24' tall windows. (id:35492)
Intercity Realty Inc.
304 - 2874 Keele Street
Toronto, Ontario
Gorgeous Sun Filled Condo In An Amazing Location! Make This Gem Your New Home! Every Room Has BeenUpdated Recently! Architect-Designed, Spacious Kitchen W/Butcher Block/Caesarstone Counter, FarmersSink, Pantry, Track Light & Newer Appliances; Modern Washroom W/Rainfall Shower Head With GlassPanel and Door; Good Sized Bedroom With Ceiling Fan & Built-In Closet System. Engineered HardwoodFloors; Lots Of Natural Light & High Ceilings. Close To Ttc, York U, Yorkdale Mall, Hwy401/400,Humber River Hospital. Just Minutes to Downsview Park! Must See to Believe, Book Your Showing Now! (id:35492)
Royal LePage Signature Realty
257 Highway 124
Mcdougall, Ontario
Custom built home completed in 2023 on 5.5 acres of wooded land. Located 8 minutes from Parry Sound on Hwy 124. 3 + 2 bedroom / 2 + 1 bath open concept home with 1760 square feet of completed living space. The above grade basement has an additional 1760 square feet living space designed as a separate apartment or in law suite. 9 foot ceilings in the basement and main floor. Main Floor: Open concept living with engineered oak hardwood throughout. A large eat in kitchen with stainless steel appliances, quartz countertops, and marble backsplash. Large dining room with sliding doors to rear deck. Cathedral ceilings in the great room with plenty of windows and a gas fireplace. Spacious master bedroom with 3 piece ensuite and walk in closet. 2 additional main floor bedrooms and 4 piece main bathroom. Main floor laundry with plenty of storage and quartz countertops. In floor heating in all tiled areas. Above Grade Basement: Additional 1760 square foot above grade basement with plenty of windows, separate entrance, and private deck. 2 bedrooms with roughed in kitchen, dining room, bathroom, and large family room. All electrical and plumbing is complete and is ready for drywall. Forced air furnace, air conditioner, air exchanger, tankless water heater, well pump with heat line and UV water cleaning system. Rear deck and cladding on foundation will be complete prior to closing. Basement apartment can be finished prior to closing if desired - to be negotiated. (id:35492)
Fair Agent Realty
589 Highway 6
Port Dover, Ontario
Development Opportunity. 4.01 Acres located inside the development boundary on the West side of Port Dover. This property is prime for transformation. (id:35492)
RE/MAX Erie Shores Realty Inc. Brokerage
132 Walnut Grove Place
Lucan, Ontario
Beautiful 3+1 bedroom, 3 bathroom bungalow in sought-after Walnut Grove. With its walkout basement and its location backing onto a pond/green space, this home is perfect. The recently updated kitchen boasts new quartz countertops and stainless steel backsplash. The open concept living, dining and kitchen is perfect for entertaining. The main bedroom has a walk-in closet and an ensuite with a large jetted tile shower. Two more bedrooms and a 4 piece bathroom are just down the hall and the main floor is complete with a large laundry room. In the basement, you will find another large bedroom, 3-piece bathroom, an office or den space and a large rec room with a beautiful gas fireplace with a stone surround. From the basement, you can walk right out to your large flagstone patio to the aboveground pool. There is also a nice-sized deck off of the kitchen. (id:35492)
Comfree
135 Gibbons Street
Waterford, Ontario
Welcome to 135 Gibbons Street, Waterford, located in the family-friendly Villages of Waterford. This stunning Ryerse II custom bungalow offers 1,709 sq ft of beautifully designed living space. Featuring a brick and stone exterior, this home boasts elegance from the first glance. Step inside to a welcoming foyer and into an open-concept kitchen, dining, and great room. With direct access to a spacious covered deck, this space offers seamless indoor-outdoor living. The chef's kitchen features custom cabinetry with pot and pan drawers, pull-out garbage/recycling bins, soft-close doors, an expansive island with breakfast bar, and a large walk-through pantry connected to the laundry room. The main living areas and bathrooms have luxurious vinyl plank flooring, while the bedrooms feature plush carpeting. This home includes two spacious bedrooms plus a den, and two full bathrooms. The primary suite is a peaceful retreat with a walk-in closet and spa-like ensuite with a beautifully tiled shower. Additional features include 9-foot ceilings, contemporary lighting fixtures, central air conditioning, a central vacuum rough-in, and a tankless hot water system. The attached garage with an 8-foot door provides ample space for vehicles and storage. The undeveloped basement, with large windows and rough-in for a future bathroom, offers potential for customization. Outside, enjoy front and rear landscaping. Located near two elementary schools and one high school, this home is ideal for families, while retirees will love the peaceful community ambiance. Enjoy the security of a New Home Warranty with this exceptional property. (id:35492)
RE/MAX Erie Shores Realty Inc. Brokerage
149 Bowyer Road W
Huntsville, Ontario
New home. INCLUDED 10K ALLOWANCE FOR APPLIANCES, 12X20 DECK WITH A METAL RAILING, 3K ALLOWANCE FOR WINDOW COVERINGS AND CLOSET SYSTEMS. The country lot is 4.49 acres, private, fully treed close to Huntsville in a area of large private properties. It has a winding scenic 150ft driveway for a very private setting. The land abuts a stream and has a treed forest at the back and around the house. Pictures and 3D tour are of a recently completed home similar to the new build with the same floor plan and similar finishings. Upgrades and colour changes can be added based on the completion at the time of purchase. The house will have a high efficiency propane furnace, a HRV system and central Air conditioning. Completion date Fall 2024. Cathedral ceiling in the great room. Open concept layout featuring wide plank engineered hardwood and tile throughout. Full LED lighting, feature walls and stained false beams throughout, Designer custom kitchen and quartz countertops. Large entrance foyer and main floor laundry. Oversized molding both casing and baseboard. Electric fireplace in the living room. Two bathrooms a 4 piece and 3 piece Primary bedroom ensuite. ICF foundation Tarion warranty. Basement is drywalled with electric outlets and a second electrical pony panel for easy finishing. See plans (attached) for exact measurements. Very close access to highway 11 and Huntsville. (id:35492)
RE/MAX Professionals North
1043 Fleming Drive W
Gravenhurst, Ontario
New home. INCLUDED 10K ALLOWANCE FOR APPLIANCES, 12X20 DECK WITH A METAL RAILING, 3K ALLOWANCE FOR WINDOW COVERINGS AND CLOSET SYSTEMS. The lot is fully treed with 295ft frontage in a subdivision of similar properties. It is a short drive to Kahshe lake. There is a marina on the lake as well as one down the road., Kahshe lake has a private members beach and good boating. The property is located close to highway 11 and a short drive to Orillia or Gravenhurst. Pictures and 3D tour are of a recently completed home similar to the new build with the same floor plan and similar finishings. Upgrades and colour changes can be added based on the completion at the time of purchase. The house will have a high efficiency propane furnace, a HRV system and central Air conditioning. Completion date Fall 2024. Cathedral ceiling in the great room. Open concept layout featuring wide plank engineered hardwood and tile throughout. Full LED lighting, feature walls and stained false beams throughout, Designer custom kitchen and quartz countertops. Large entrance foyer and main floor laundry. Oversized molding both casing and baseboard. Electric fireplace in the living room. Two bathrooms a 4 piece and 3 piece Primary bedroom ensuite . ICF foundation Tarion warranty. Basement is drywalled with electric outlets and a second electrical pony panel for easy finishing. See plans (attached) for exact measurements. Very close access to highway 11 and Huntsville. (id:35492)
RE/MAX Professionals North
203 - 71 Wyndham Street S
Guelph, Ontario
THIS BEAUTIFUL LUXURY CONDO UNIT IS YOURS TO MOVE IN AND ENJOY. LOCATED WITHIN WALKING DISTANCE TO DOWNTOWN GUELPH ,TRANSPORTATION ( BUS AND TRAIN ), LIBRARY, ART CENTRE, SPORTS AND ENTERTAINMENT CENTRE, MUSEUM, SHOPPING AND MUCH MORE .YOU CAN ALSO ENJOY A STROLL ALONG THE RIVER TRAILS TO MANY MORE AMENITIES SUCH AS PARKS, RESTAURANTS ,LCBO, GROCERIES AND FITNESS CENTRES. UPON ENTERING THIS IMPRESSIVE SPACIOUS LOBBY TO YOUR SHORT WALK TO THE STAIRWAY OR ELEVATOR THAT WILL TAKE YOU TO YOUR CONVENIENTLY SITUATED 2ND. FLOOR UNIT. THIS UNIT FEATURES 2 BEDROOMS AND 2 BATHROOMS,PLUS DEN OR OFFICE. PRINCIPLE BEDROOM WITH ENSUITE AND WALK IN CLOSET, BOTH BATHROOMS HAVE HEATED FLOORS . OPEN DESIGN KITCHEN WITH WHITE CABINETS, GRANITE COUNTERTOPS, HIGH END FINISHES AND KITCHEN AID APPLIANCES. OFF THE SPACIOUS DINING ROOM / LIVING ROOM HAS SLIDING DOORS TO THE LARGE TERRACE 30.3 FT. X 33.3 FT. PLENTY OF ROOM FOR BBQ, AND ENTERTAINING .THIS UNIT HAS LOTS OF NATURAL LIGHT AND ITS OWN IN SUITE LAUNDRY.\r\nBUILDING AMENITIES INCLUDE, OUTDOOR TERRACE WITH RIVER VIEWS ,INVITING BAR/LOUNGE AREA WITH FIREPLACE AND POOL TABLE FOR ENTERTAINING, FULLY EQUIPPED GYM, GOLF SIMULATOR, LIBRARY AND GUEST SUITE.\r\n ***SELLER WILL CONSIDER HOLDING A FIRST MORTGAGE FOR A QUALIFIED BUYER . (id:35492)
Goldcap Realty
15124 Highway 62 N
Madoc, Ontario
120+ Country Acres with private ponds located just north of Madoc. This Multi-Family property has it all. The main living area offers eat-in kitchen, large living room, 5 bedroom, 4 baths PLUS an in-law suite with separate entrance complete with 1 bedroom, kitchen, 3 pc bath w/ laundry hookup and living room with gas fireplace. There is plenty of storage in this home and also in the detached garage PLUS an insulated Quonset Hut Workshop that sits on a poured concrete slab with hydro, wood furnace and garage door opener. There is approximately 50 acres of workable farm land and tucked in amongst the woods with a great view of the ponds is a small cabin with its own kitchen, propane stove and wired for a generator. This property has frontage on Hazzard Rd for possible severance opportunities. Ideally positioned within a 2.5 hour drive to Toronto or Ottawa, ensures ease of access as a retreat for yourself or to welcome friends from both major centres. See Feature Sheet included in Documents for additional information. **** EXTRAS **** 2 septic tanks, 1 for house and 1 for apartment (in front of deck and apartment by deck) (id:35492)
Henderson Williams Realty Ltd.
4205 - 85 Queens Wharf Road
Toronto, Ontario
Majestic Views Of Lake Ontario From A Towering Eyrie! Open Concept Living/Dining With Spacious 1+1, Den Very Big, Can Be Used As A 2nd Bedroom. Condo With Great Amenities Including Indoor Pool, Hot Tub, Basketball Court, Gym, Yoga, Theater, Rooftop Garden With Bbq. Outdoor Hot Tub, Poolside Lounge To Relax From Designer Boutique Shopping Steps away Or Nearby Entertainment Venues. **** EXTRAS **** Modern Kitchen Appliances: S/S Fridge, Stove, D/W, Microwave, Washer, Dryer, Elf, Window Coverings, One Parking@P1 Near The Elevator. (id:35492)
Homelife New World Realty Inc.
2009 - 215 Queen Street E
Brampton, Ontario
Don't miss this one! Mattamy built and located in popular ""Rythm Condos & Lofts"". Spacious 831 sq.ft 2 bedroom with den. 2 full baths. 2 balconies. 1 - underground parking, 1 owned locker. This lovely unit offers gleaming laminate flooring through most areas. A modern ""Galley"" style kitchen with pass through to the dining room area. Inviting living room/dining room combo w/ balcony walk out. Great size primary bedroom with 4 pc ensuite (soaker tub) & wicc. Good size 2nd bedroom w/walk out to 2nd balcony. Convenient den can be used for office or nursery. Fantastic easterly views. Conveniently close to transit, schools, restaurants & shopping & more! **** EXTRAS **** Excellent building amenities offering guest suites, BBQ's permitted, car wash, meeting room, party room, gym, visitor parking & concierge. (id:35492)
RE/MAX Realty Services Inc.
601 - 118 Yorkville Avenue
Toronto, Ontario
A rare find in the heart of prime Yorkville, perhaps one of the best addresses in the country. In the exquisite Hazelton Hotel, over 5200 sq ft, purpose designed as a true 4 bedroom , all with ensuite baths, on the sunny south east corner. Step off the elevator into your private foyer, leading to a rotunda with 11 ft ceilings. Entertaining and family spaces with tall sunfilled floor to ceiling windows, generously sized and proportioned throughout. South facing balconies accessible from the 2nd bedroom (currently used as a music room) and the primary bedroom; east facing balcony off the library. All the outstanding amenities and services offered by this 5 star hotel are available for residents, including attentive concierge services and valet parking. **** EXTRAS **** SIX parking spots and two storage rooms included.All bedrooms have marble ensuite baths , with the primary bedroom featuring his and hers ensuites and his and hers dressing rooms. Walk in wine cellar. Two sided fireplace. (id:35492)
Hazelton Real Estate Inc.
85 Duke Street W Unit# 1404
Kitchener, Ontario
This tall modern sophisticated open concept condo is located in the heart of downtown Kitchener with a welcoming concierge main lobby service. Unit 1404 is a corner unit with multiple views that shows excellent and is well presented with beautiful flooring, cabinetry, a large granite island and floor to ceiling stylish windows. Owned locker and underground parking space. The multi views from the large covered open balcony has southerly/easterly exposure showing off Kitchener's beautiful landscape. The LRT public transit system is just steps away as well as all other amenities including cafes, restaurants, shopping, +++. Gym access is available for 85 Duke St W owners in the abutting building at 55 Duke St W. Key Fob is in the lockbox. (id:35492)
RE/MAX K.l.s. Realty Inc.
8 Colville Street
Mcgarry, Ontario
2 BEDROOM BUNGALOW TRANSFORMED INSIDE & OUT...Located on a quiet residential street in Virginiatown, this charming 2 bedroom + 1 bathroom bungalow with carport has been much love by one family for many generations. Over the past few years, the bungalow has been tastefully transformed inside and out. The main level boasts 2 bedrooms, fully renovated 3 pc bathroom, laundry / storage room (or 3rd bedroom), charming kitchen, living room and finally a cheerful front sunroom. The full partially finished basement is the perfect space for a workshop, storage and utilities. A list of updates, renovations is available upon request. Appliances, owned hot water tank & storage shed are included. Great backyard, parking for 5 vehicles & it's just a short walk or drive to the waterfront and marina. (id:35492)
Sherry Panagapka Real Estate Ltd.
1526 Randy Road
Sarnia, Ontario
Two-story home with finished basement and attached garage with double driveway on quiet cul-de-sac close to schools, lake, and trails in north Sarnia. Maple kitchen cupboards and granite countertops. Family room addition with gas fireplace, skylight and patio doors to large back yard. Open concept finished basement. Bathroom on each floor. Newly painted family room, bedrooms, and entrance. Energy efficient upgrades include attic blown in insulation, energy efficient front door, garage door, patio door, and all windows. Both natural gas and electric radiant heat available. Ready to raise a family. **** EXTRAS **** Double driveway parks 3 cars. All precarious trees and stumps removed. Newly paved street.*For Additional Property Details Click The Brochure Icon Below* (id:35492)
Ici Source Real Asset Services Inc.
624 26th Avenue
Hanover, Ontario
Now with finished basement! Lovely raised bungalow within the Cedar East subdivision, close to many amenities. Walking into this open concept home you will notice the stylish raised ceilings in the living and dining area, as well as a walkout from the dining area to a 12' x 24’ partially covered deck. The kitchen offers beautiful cabinetry, quartz counters, and an island with bar seating. Heading down to the lower level you’ll find a bright family room and 2 more bedrooms that could double as offices or hobby rooms! Another full bath, laundry and storage also located on this level. Call today! (id:35492)
Keller Williams Realty Centres
411 High St
Southampton, Ontario
Lakeside Retreat with Development Potential! Welcome to your dream lakeside retreat! This remarkable property offers over 4 acres of prime real estate, featuring a charming 3-bedroom, story-and-a-half home. Nestled in a serene lakeside community, this home provides the perfect blend of tranquility and convenience, located just on the edge of town. The property includes a spacious detached garage, almost resembling a barn, ideal for hobbyists or ample storage. Wake up each morning to enjoy the peace of nature right at your doorstep. This property is more than just a home—it's an investment opportunity with vast potential for future development. Whether you envision expanding, building your dream estate, or exploring other income-generating possibilities, this land offers endless opportunities. Don't miss out on this rare chance to own a piece of paradise and shape it to your vision. Embrace the potential and create the life you've always dreamed of. This outstanding opportunity awaits—seize it now! (id:35492)
Van Londersele Real Estate Brokerage Ltd.
1171 Mcnab Road
Niagara-On-The-Lake, Ontario
Nestled in the heart of Niagara on the Lake's breathtaking landscape, this extraordinary 15.5-acre estate presents a rare opportunity to own not just a home, but a lifestyle of unparalleled luxury and tranquility. Surrounded by a serene peach orchard, lush vineyards, and a pristine forest conservation area, this property also boasts a picturesque pond which is used for irrigation and a babbling stream that gently meanders through the grounds, creating an oasis of natural beauty and sustainability.\r\nThe estate features three separate dwellings, offering a versatile array of living arrangements. Two of these homes have been newly renovated, combining modern comfort with the timeless charm of the surrounding landscape. Notably, one of these dwellings operates as a licensed Airbnb, while the other serves as a legal, conforming apartment, both producing a significant income stream. \r\nBeyond the immediate appeal of its dwellings and income potential, the estate is poised perfectly near the quaint town of Niagara on the Lake. Here, charming shops, gourmet restaurants, and captivating attractions await, along with nearby wineries and distilleries that are sure to delight connoisseurs and casual visitors alike. This proximity, coupled with the estate's expansive grounds, offers the perfect possibility for creating a family homestead or embracing generational living—all within your own private, self sustaining compound.\r\nThis is more than a home; it's a retreat that promises a lifestyle of peace, privacy, and prosperity. Whether you're envisioning a family sanctuary, seeking a profitable venture in one of Canada's most picturesque regions, or simply in search of a haven that combines natural beauty with luxury living, this Niagara on the Lake estate is an opportunity like no other. (id:35492)
Revel Realty Inc.
624 26th Avenue
Hanover, Ontario
Now with finished basement! Lovely raised bungalow within the Cedar East subdivision, close to many amenities. Walking into this open concept home you will notice the stylish raised ceilings in the living and dining area, as well as a walkout from the dining area to a 12' x 24 partially covered deck. The kitchen offers beautiful cabinetry, quartz counters, and an island with bar seating. Heading down to the lower level youll find a bright family room and 2 more bedrooms that could double as offices or hobby rooms! Another full bath, laundry and storage also located on this level. (id:35492)
Keller Williams Realty Centres
119 Schooners Lane
Blue Mountains, Ontario
Welcome to the Cottages at Lora Bay! This Brand New Aspen model home is one of the few that offer a walk out basement and raised balcony! This lovely and bright home has so much to offer. When you first step inside you will find a spacious den with 11' ceiling's, elegant hardwood floors throughout, open concept dining/living room area with cathedral ceilings, upgraded kitchen cabinets, SS Bosch appliances and quartz countertops. Step outside to your one of a kind raised balcony perfect for entertaining and enjoying the views. The Main floor Primary bedroom offers a large walk-in closet and spacious modern ensuite located across from the main floor laundry/mudroom with access to the double car garage. Head to the second level to find a spacious multi purpose loft, sprawling soft berber carpet, a large secondary bedroom with double closets and finished off with a 4pc bath. The large and open unfinished basement offers a walk out to your backyard, Large windows letting in bright light, rough in for a bathroom and is awaiting your finishing touches. Lora Bay's active community offers lots of social activities, two Private Beach access points, fitness room and a restaurant. Minutes to skiing, hiking, biking, the Georgian Trail, walk to the 18 hole Golf Course, Georgian Bay and minutes to either Thornbury or Meaford's downtown area. Make this beauty yours and enjoy the private beach! (id:35492)
Sotheby's International Realty
Sotheby's International Realty Canada
380 Manhattan Drive S
London, Ontario
Introducing just one of many beautiful homes that can be built on the gorgeous lot in highly sought after Boler Heights Community by Birani Design and Build. Many other plans available to build on this fantastic lot - whether you would like a 2-storey or a bungalow - this 73 foot wide 105 foot deep lot has endless possibilities. (id:35492)
The Agency Real Estate
103 - 360 Quarter Town Line
Tillsonburg, Ontario
Discover this stunning and affordable condo townhouse situated in the sought-after Simply 360 Development, just north of Tillsonburg. This home offers an exceptional living experience with its spacious layout and modern amenities. This home boasts 3 bedrooms and 4 bathrooms, including a primary bedroom with a luxurious 4-piece ensuite and a walk-in closet. Enjoy the convenience of a 1-car garage and Access to Home, Elegant laminate floors throughout the home. With over 1,700 square feet of quality finished space, this home features 9-foot ceilings on both the main and second floors, providing a bright and open feel. This fully finished lower level is equipped with pot lights, adding a touch of sophistication and additional living space. Built with Insulated Concrete Form (ICF) construction, this home focuses on energy efficiency, featuring an upgraded high-efficiency furnace and A/C unit & Water Filtration System. Walk out to the yard, perfect for relaxing and enjoying the outdoors. Enjoy the benefits of a low maintenance fee, making it an affordable choice for families. The community is perfect for families, offering a safe and welcoming environment. Walking distance to coffee shops, schools, parks, and walking trails. Located off Hwy 19 with a short 15-minute commute to Hwy 401, making travel convenient and accessible. This beautiful condo townhouse in Simply 360 Development is an ideal choice for those seeking quality, affordability, and a prime location. Don't miss the opportunity to make this your new home! **** EXTRAS **** Fridge, Stove, Washer/Dryer, B/I Dishwasher, B/I Microwave, Central Vacuum, All Window Coverings and Electrical Light Fixtures. (id:35492)
Homelife Woodbine Realty Inc.
24 - 3202 Vivian Line
Stratford, Ontario
Looking for brand new, easy living with a great location? This Hyde Construction condo is for you! This 2 bedroom, 1 bathroom condo unit is built to impress. Lots of natural light throughout the unit, great patio space, one parking spot and all appliances, hot water heater and softener included. Let the condo corporation take care of all the outdoor maintenance, while you enjoy the easy life! Located on the outskirts of town, close to Stratford Country Club, an easy walk to parks and Theatre and quick access for commuters. *photos are of model unit 35 as this unit is currently under construction* This 2nd floor end unit is sure to impress with it's fantastic view of the neighbouring farm land to the North! (id:35492)
Sutton Group - First Choice Realty Ltd.
33 - 3202 Vivian Line
Stratford, Ontario
Looking for brand new, easy living with a great location? This Hyde Construction condo is for you! This 2 bedroom, 1 bathroom condo unit is built to impress. Lots of natural light throughout the unit, great patio space, one parking spot and all appliances, hot water heater and softener included. Let the condo corporation take care of all the outdoor maintenance, while you enjoy the easy life! Located on the outskirts of town, close to Stratford Country Club, an easy walk to parks and Theatre and quick access for commuters. *photos are of model unit 35 as this unit is currently under construction* (id:35492)
Sutton Group - First Choice Realty Ltd.
35 - 3202 Vivian Line
Stratford, Ontario
Looking for brand new, easy living with a great location? This Hyde Construction condo is for you! This end unit, 2 bedroom, 1 bathroom condo unit is built to impress. Lots of natural light throughout the unit, great patio space, one parking spot and all appliances, hot water heater and softener included. Let the condo corporation take care of all the outdoor maintenance, while you enjoy the easy life! Located on the outskirts of town, close to Stratford Country Club, an easy walk to parks and Theatre and quick access for commuters. (id:35492)
Sutton Group - First Choice Realty Ltd.
30 - 3202 Vivian Line
Stratford, Ontario
Looking for brand new, easy living with a great location? This Hyde Construction condo is for you! This 2 bedroom, 2 bathroom loft condo unit is built to impress. Lots of natural light throughout the unit, great patio space, one parking spot and all appliances, hot water heater and softener included. Let the condo corporation take care of all the outdoor maintenance, while you enjoy the easy life! Located on the outskirts of town, close to Stratford Country Club, an easy walk to parks and Theatre and quick access for commuters. *photos are of model unit 35 as this unit is currently under construction* (id:35492)
Sutton Group - First Choice Realty Ltd.
31 - 3202 Vivian Line
Stratford, Ontario
Looking for brand new, easy living with a great location? This Hyde Construction condo is for you! This 2 bedroom, 2 bathroom loft condo unit is built to impress. Lots of natural light throughout the unit, great patio space, one parking spot and all appliances, hot water heater and softener included. Let the condo corporation take care of all the outdoor maintenance, while you enjoy the easy life! Located on the outskirts of town, close to Stratford Country Club, an easy walk to parks and Theatre and quick access for commuters. *photos are of model unit 35 as this unit is currently under construction* (id:35492)
Sutton Group - First Choice Realty Ltd.
27 - 3202 Vivian Line
Stratford, Ontario
Looking for brand new, easy living with a great location? This Hyde Construction condo is for you! This 1 bedroom, 1 bathroom condo unit is built to impress. Lots of natural light throughout the unit, one parking spot and all appliances, hot water heater and softener included. Let the condo corporation take care of all the outdoor maintenance, while you enjoy the easy life! Located on the outskirts of town, close to Stratford Country Club, an easy walk to parks and Theatre and quick access for commuters.*photos are of model unit 13 as this unit is currently under construction* (id:35492)
Sutton Group - First Choice Realty Ltd.
32 - 3202 Vivian Line
Stratford, Ontario
Looking for brand new, easy living with a great location? This Hyde Construction condo is for you! This 1 bedroom, 1 bathroom condo unit is built to impress. Lots of natural light throughout the unit, one parking spot and all appliances, hot water heater and softener included. Let the condo corporation take care of all the outdoor maintenance, while you enjoy the easy life! Located on the outskirts of town, close to Stratford Country Club, an easy walk to parks and Theatre and quick access for commuters. *photos are of model unit 13 as this unit is currently under construction* (id:35492)
Sutton Group - First Choice Realty Ltd.
26 - 3202 Vivian Line
Stratford, Ontario
Looking for brand new, easy living with a great location? This Hyde Construction condo is for you! This 2 bedroom, 1 bathroom condo unit is built to impress. Lots of natural light throughout the unit, great patio space, one parking spot and all appliances, hot water heater and softener included. Let the condo corporation take care of all the outdoor maintenance, while you enjoy the easy life! Located on the outskirts of town, close to Stratford Country Club, an easy walk to parks and Theatre and quick access for commuters. *photos are of model unit 35 as this unit is currently under construction* (id:35492)
Sutton Group - First Choice Realty Ltd.
163 - 22790 Amiens Road
Middlesex Centre, Ontario
Welcome to ORIOLE PARK RESORT! Year Round Adult Community 55+, Gated entry, plus Amenities (see document tab) 2 bedroom 2017 Palmerston Modular Home with carport and concrete driveway. 1066 Sq Ft. Great location in the park backing onto greenspace/trees (back and one side). This luxury home features eat-in kitchen with breakfast bar, living room, 2 spacious bedrooms 1.5 baths and stackable washer and dryer closet, and shed. 2 Large decks to relax and enjoy morning coffee or quiet evenings. This home is situated at 163 Abbey Rd, a peaceful location in the park semi surrounded by trees. There is no basement, there is crawl space for extra storage and access under the home. This Resort style park offers a community pool, 6 community patios, 3 with water features, 3 outdoor fireplaces, dog park, paved roads throughout for safe walking, bike riding, outdoor BBQ for large events, 10,000 sq ft community centre (see document tab for more details). A quiet location surrounded by trees, driveway parking, extra parking available for a $30 monthly fee. Plenty of guest parking spaces. Monthly Fees: $1,504.55 Include - Rent (Lot Fees) $975.00, Rogers $131.00, Water Testing $38.55, Garbage $10.00, (Property Taxes $150.00, Propane $150.00, Hydro $50.00 are variable). A must see to be appreciated and won't last long. (id:35492)
RE/MAX Centre City Realty Inc.
2109 - 900 Dynes Road
Ottawa, Ontario
This move in ready condo has been beautifully updated & features phenomenal views, a wide range of amenities & is located just steps away from the Rideau Canal, Mooney's Bay beach & Carleton University. This unit is open concept w/ a spacious foyer, hardwood through the main living areas complimenting the stunning kitchen w/ quality stainless steel appliances, quartz countertops, tile backsplash & moveable island. Lvg & dining rm are flooded w/ natural light, and feature a balcony that looks out to an expansive view. The full bathrm has been tastefully updated, and you can also find 2 large bdrms down the same hall. Very convenient in-unit storage rm | Underground parking incl. | Building features great amenities: an indoor pool, bike rm, sauna, party rm, library & large laundry rm | This is a phenomenal location, you are around the corner from Carleton University, Hogs Back Park, RA Centre, the Arboretum, the Experimental Farm grounds with plenty of multi-use paths & more. Tenant occupied until end of June 2025. Assume the tenant as an investment or owner occupy by the summer! (id:35492)
Royal LePage Performance Realty
2511 Principale Street
Alfred & Plantagenet, Ontario
This custom-built Craftsman home is nestled along the peaceful shores of the Nation River, just minutes from the Ottawa River, offering 3.5 acres of idyllic waterfront living with convenient boating access. The thoughtfully designed interior includes 3 bedrooms on the main level, plus an additional bedroom in the fully finished basement. There are 3 full bathrooms, with the master ensuite boasting river views. Accessibility features include 32-inch-wide doors & a guest bathroom with an adaptable shower. The main floor offers 1,680 sq. ft. of living space, with the finished basement expanding the total to over 3,360 sq. ft. The basement's separate entrance presents an excellent opportunity for an in-law suite. An oversized attached garage & hot tub with river views add to the appeal. Spacious 1,920 sq. ft. workshop with an 9' garage door & 11'6""ceiling is perfect for projects. This property blends luxury & functionality, creating a serene riverside retreat., Flooring: Hardwood, Flooring: Ceramic (id:35492)
Exp Realty
506 - 20 St George Street
Kitchener, Ontario
Life Lease at Sandhills Retirement Community opened in 2001, a faith-bases multi-denominational not-for-profit corporation providing quality housing for active seniors 55+ years of age. Sandhills is a smoke free, caring community of like minded residents. The facility encompasses a 58 bright, lovely and spacious apartment- style suites with large windows in downtown Kitchener. Appliances included are washer/ dryer, fridge, stove & dish-washer. Sandhills suite are individually heated with efficient electric hot water/ forced air systems and each is cooled with its own rooftop air conditioner. This 839 sq.ft. 2 bedroom unit with 4pc bathroom and balcony with east view. Large master bedroom (large enough for a king sized bed). Well managed and quiet building. Very efficient & economical living. Monthly payment $657 includes property taxes. Utilities are extra but are affordable due to the quality of the building construction. No worries about the appliances and HVAC equipment repairs or replacement costs. Pet friendly with restrictions. Victoria park heritage area with its heritage buildings. Close to numerous churches, shopping, entertainment, performing arts centre. There is no Land Transfer Tax nor legal closing costs. Note that unit must be owner occupied (no rental units in building). Traditionally financing is not available. Garage parking space available for $100/month (id:35492)
Homelife Power Realty Inc
1409 Caroline Court
Cornwall, Ontario
***This house/building is not built or is under construction. Images of a similar model are provided.*** Beautiful 2-storey home. The open concept main level offers a large living room with covered porches on both ends. The kitchen features quartz countertops, cabinets to ceiling, soft close doors/drawers, pots & pans and a large wall pantry for extra storage. Extra wide hardwood staircase leads you to the upper level where you will find 3 great size bedrooms. The primary bedroom includes a walk-in closet as well as a private ensuite featuring a 5 tile and glass shower and quartz countertop. The main bathroom comes with a 5 tub with tiled walls as well as quartz countertop. The laundry room is conveniently located on the upper level. Landscaping includes paved driveway, sodded front yard and seeded rear yard. Contact your realtor today for more information. ***Pictures are from a previous build and may not reflect the same house orientation, colors, fixtures, finishes*** (id:35492)
Exit Realty Matrix
1405 Caroline Court
Cornwall, Ontario
***This house/building is not built or is under construction. Images of a similar model are provided.*** The Bianka model is a beautifully designed single-family home that has many great features. The oversize windows allow for natural light to enter each room. The flow between the kitchen, dining room and living room is perfect for families who like to host dinners and gatherings. The separate area for the 3 bedrooms allows for more privacy and tranquility. The large ensuite and walk-in closet in the primary bedroom are a definite asset to this model. Finishes included are hardwood flooring throughout, custom tiled and glass shower in ensuite and quartz countertops in kitchen and both bathrooms, just to name a few. Landscaping includes paved driveway, sodded front yard and seeded rear yard. Contact your realtor today for more information. ***Pictures are from a previous build and may not reflect the same house orientation, colors, fixtures, finishes*** (id:35492)
Exit Realty Matrix
1400 Caroline Court
Cornwall, Ontario
***This house/building is not built or is under construction. Images of a similar model are provided.*** Gorgeous contemporary model with approx. 1,550 sq.ft. featuring 3 good size bdrms and 2.5 bath. The kitchen features beautiful quartz countertops, soft close doors & drawers, pots & pans and a walk-in pantry for extra storage. Both full bathrooms offer quartz countertops and tiled shower/tub walls. Landscaping includes paved driveway, sodded front yard and seeded rear yard. Call today to schedule a showing! ***Pictures are from a previous build and may not reflect the same house orientation, colors, fixtures, finishes*** (id:35492)
Exit Realty Matrix
1401 Caroline Court
Cornwall, Ontario
***This house/building is not built or is under construction. Images of a similar model are provided.*** The Dune is a superb model that carries lots of great features such as two good size bedrooms, both with walk-in closets, and a spacious walk-in shower in the ensuite. For convenience, the floor plan allows for a separate laundry room adjacent to the open-concept kitchen and other living areas. The kitchen layout includes plenty of cabinet and counter space. Many upgrades are included with this build including quartz countertops and hardwood flooring throughout, cabinets up to ceiling, soft close doors & drawers, pots & pans, AC, central vac and eavestrough. Landscaping includes paved driveway, sodded front yard and seeded rear yard. You don't want to miss calling this one your home. Contact your realtor today for more information. ***Pictures are from a previous build and may not reflect the same house orientation, colors, fixtures or upgrades*** (id:35492)
Exit Realty Matrix
35 - 135 Chalmers Street
Cambridge, Ontario
Welcome to Champlain Valley......located in a private residential complex in the South East Galt portion of Cambridge. Originally built in 1976, this two storey unit with carport has been fully renovated (2024). The main floor offers a 2 piece powder room, new kitchen with quartz countertops and stainless steel appliances and open concept living/dining area with access to back patio. Upstairs you will find a spacious primary bedroom, 2 additional bedrooms and 3 piece bath with walk in shower enclosure. Lower level has laundry area and loads of potential for additional space. This complex has low condo fees (only $315.62 per month including water!) and multiple visitor parking spots. The location is key with close proximity to public transportation, schools, recreation centre, shopping, parks and trails. This townhouse is the perfect fit for homeowners and investors alike! If you are ready to just move right in.......Don’t miss your chance on this ONE!!!! Easy to show. (id:35492)
RE/MAX Niagara Realty Ltd
70 Mill Street
Welland, Ontario
Introducing 70 Mill Street. A solid investment property situated on a beautiful 300 foot deep, waterfront lot, on the Welland River. This property is also on a quiet, cul de sac, located conveniently close to all of the downtown amenities, as well as public transit. There are five units in the main residence and a lovely, newly renovated one bedroom unit above the garage. The double garage is ready to be rented separately. All units in the main residence and separate unit over garage, are currently tenanted as well. Recent updates include new furnace (2021), electric panel upgrade (2022), fully renovated unit above garage (2024). Fire inspection completed 2024. If you are looking to broaden your real estate portfolio, this is the perfect place to start! (id:35492)
Revel Realty Inc.
32 Pine Forest Drive
South Bruce Peninsula, Ontario
Consider this lovely bungalow as your next full-time residence or cottage! Ideal in so many ways, starting with the setting that seems so private on a large lot, surrounded by trees and flanked by a wide path that leads directly to Silver Lake! Short cut from the back yard ~ and 180 steps later, you are there! From the covered front porch you enter the open concept living area with a large central kitchen and gleaming granite counter tops right in the middle, yet nicely recessed back. Dining space has a view of the front yard and the living-room overlooks the back yard with the inner beauty of the gas fireplace. Floorplan has been well thought out in this custom built home, as the main floor bathroom provides a second access to the back deck! Bedrooms are all spacious with deep closets. The primary bedroom has its own private 3 piece bathroom with pedestal sink, and a glass shower with travertine wall and floor tiles. Home has birch wood floors throughout, solid interior doors and a glow of natural colors and materials. Entry to the basement 5+ ft crawl space is via the garage. All utilities are found there, the floor is smooth concrete, space is insulated in the walls and ceiling for added quiet. Well is beside the driveway at the front of the house, and septic at the back. Lovely little playhouse/bunkie nests at the edge of the back yard, along with a fire-pit and large stone seats! Back deck seems like an extension of the inside of the house and is a favourite spot for bird watching and sunsets. Single car garage is extra deep which allows for workshop or storage space. Landscaping and your own sprinkler system put the cherry on top and make you just want to pull off your socks and run around barefoot in the grass, beverage in hand, music playing with burgers on the BBQ. It's all here, come and see for yourself. (id:35492)
Coldwell Banker Peter Benninger Realty
18 Hawkins Crescent
Tillsonburg, Ontario
Welcome to Hickory Hills, an adult living community that offers tranquility and comfort. Presenting this 2 bedroom bungalow that embodies convenience and easy living. Step inside to find a spacious kitchen featuring an island and a delightful breakfast room plus a dining room perfect for entertaining guests. You'll appreciate the ample closet space throughout, ensuring all your storage needs are met. Stay cozy in the family room with a natural gas fireplace plus walk out patio doors. This home also includes an attached single car garage. Embrace the lifestyle of Hickory Hills with a pool and clubhouse full of activities to keep you active and enjoying life! All measurements approximate. Buyers to acknowledge a one time transfer fee of $2000.00 plus an annual fee of $770.00 both payable to the Hickory Hills Residents Association. (id:35492)
Century 21 Heritage House Ltd Brokerage
6421 Dorchester Road
Niagara Falls, Ontario
Move-in ready with this fully furnished gem! Boasting 3+1 bedrooms and 3 baths, this classic multi-level is a must-see. Marvel at the gleaming hardwood floors, elegant tile work, and the warm glow of inset pot lights that adorn every corner. With 2,600 sq ft of living space, this home offers ample room to relax and entertain. Stylish LG stainless steel appliances, a state-of-the-art projector with an 8' screen, and exquisite furnishings included makes this home totally complete. Outside, enjoy the incredible 75' by 150' lot that includes a private fenced-in backyard, three-season sunroom and boasts an impressive 33' x 19' gorgeous deck. Nestled in a highly desirable area, this home offers the perfect blend of convenience and tranquility, with easy access to all amenities. Don't miss your chance to call this dream property yours! (id:35492)
Revel Realty Inc.
40 Mountney Road
Hastings Highlands, Ontario
Welcome to your secluded haven in the countryside! Newly constructed 2018 log home, on 26+acres close to Bancroft. Open-concept living space boasts cathedral ceilings & radiant propane in-floor heating for unparalleled comfort. Oversized mudroom, conveniently located off the attached garage ensures cleanliness & organization with its separate laundry space. Primary bdrm has a spacious walkthrough closet and luxurious 3pc ensuite, while the other 3 bdrms & office share a spacious 4pc bathroom. 30x38 detached workshop with electrical upgrades beckons endless possibilities. Accessible by gated entrance & long driveway, privacy is paramount as you explore the level yard, tranquil ponds, & winding trails that crisscross the property. Want to live off the land? Custom-built, fully wired chicken coop with separate gated garden area awaits. Embrace the tranquillity of rural living, where every detail is designed to enhance your connection with the land & foster a life of serenity & possibility. **** EXTRAS **** 30x38 Heated Workshop. (id:35492)
Ball Real Estate Inc.
70 Big Tub Road
Northern Bruce Peninsula, Ontario
BIG TUB HARBOUR – 132ft. of GEORGIAN BAY WATERFRONT! Enjoy views of Big Tub Harbour and the Lighthouse in your back yard! Located in Tobermory, you can easily walk to the village for amenities, dinner, or to stroll through the shops. With a stunning 132ft. of deep-water shoreline and crystal-clear Georgian Bay waterfront. This rare find offers a 3-season cabin in the woods! You’ll feel secluded with plenty of privacy offered by the mature evergreen trees – yet right in the action! This cottage is basic yet has everything that you will need! The Living room and kitchen have beautiful original wood floors, spacious bedroom with walkout to a private deck, 3-piece Bathroom with shower. Most windows have been replaced and the roof over the last 8 years. Well Maintained, spotless and ready for you! The setting is one of the most amazing, offering fantastic views of the famous Tobermory Lighthouse. Enjoy your spacious deck overlooking the water, gentle stairs to the lake and a dry boat house at shore (7x16) - a great spot to store all the toys! Fantastic hiking, swimming, kayaking, canoeing & more! The community is known as the ""freshwater SCUBA diving capital of the world"" because of the numerous shipwrecks that lie in the surrounding waters, especially in Fathom Five National Marine Park. The park has 20 islands, including Flowerpot Island, which you can visit by ferry or boat. Tobermory is a small community located at the northern tip of the Bruce Peninsula. Tobermory and the surrounding areas are a popular vacation / retirement community. Make your own family memories in Tobermory! It's time to take the plunge. Dreams do come true, don't miss this opportunity to own this fantastic property! (id:35492)
RE/MAX Grey Bruce Realty Inc.

