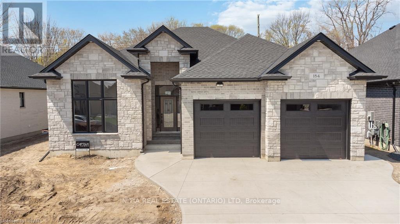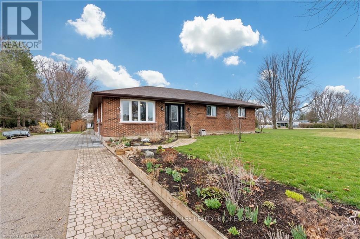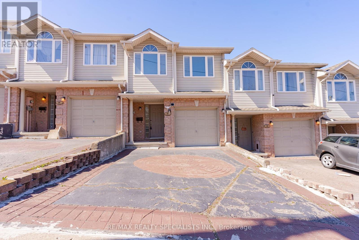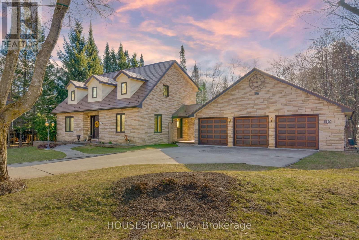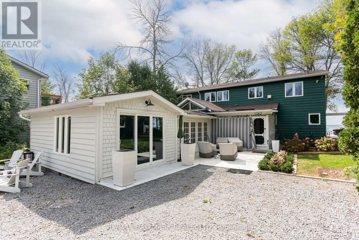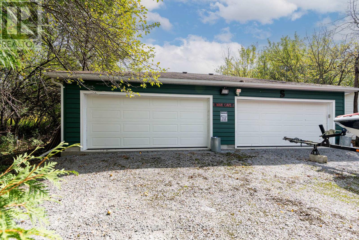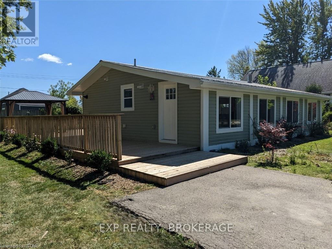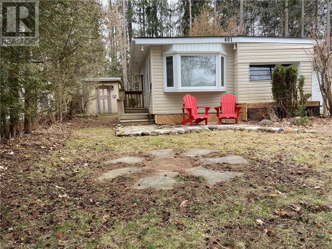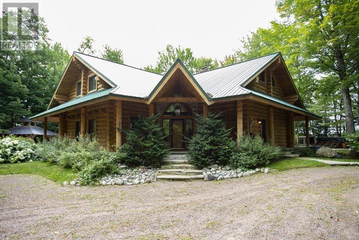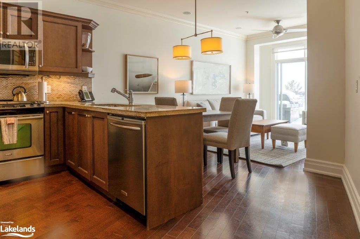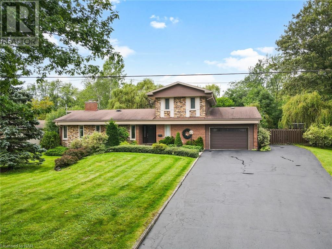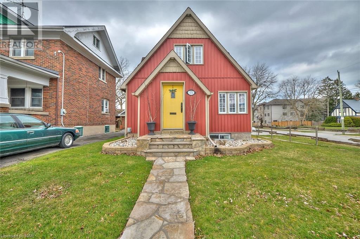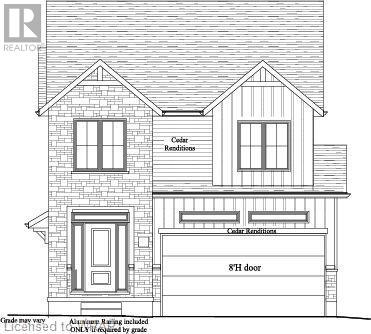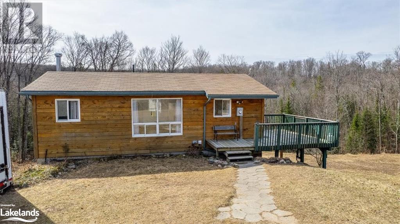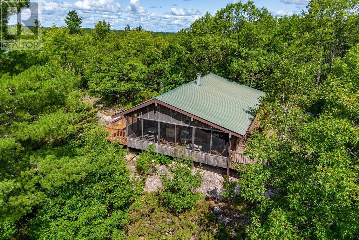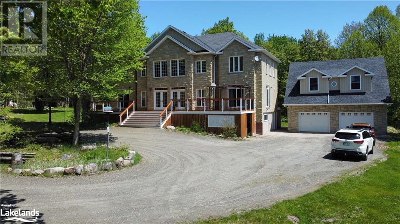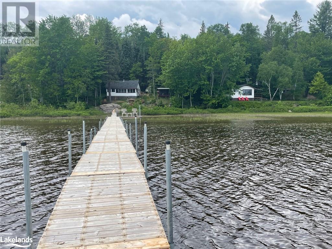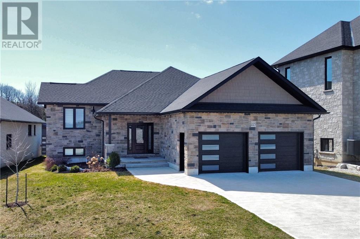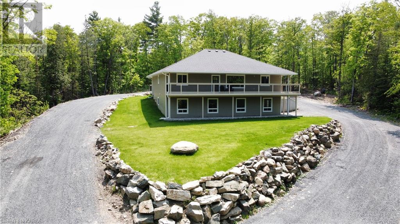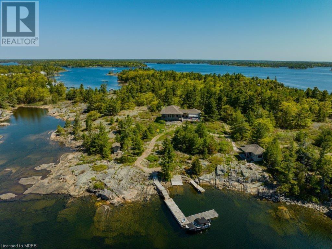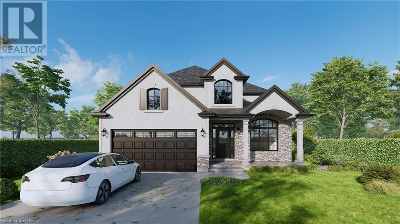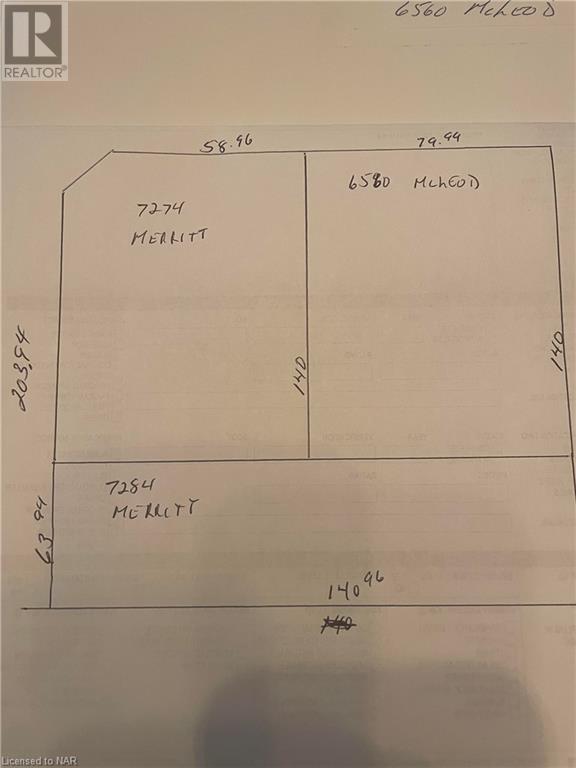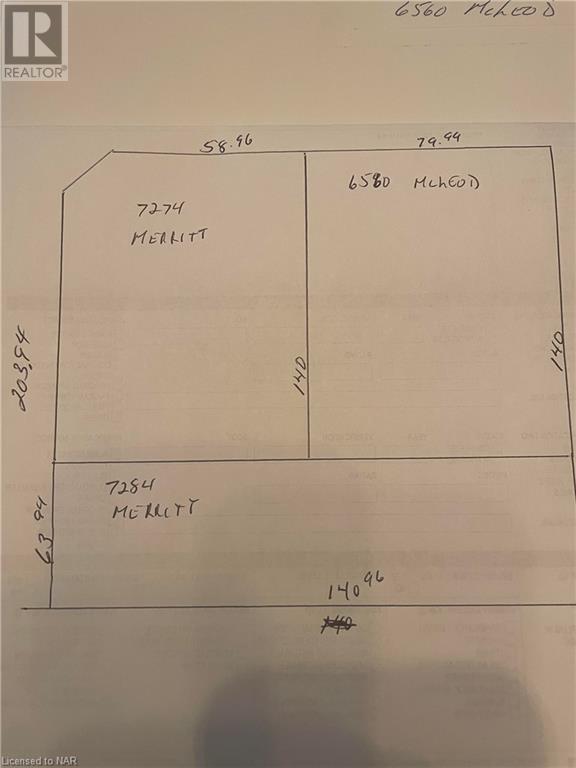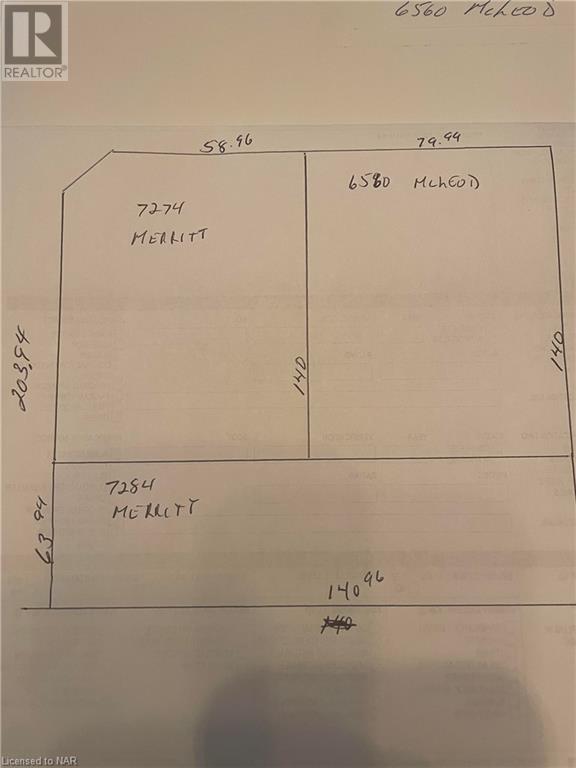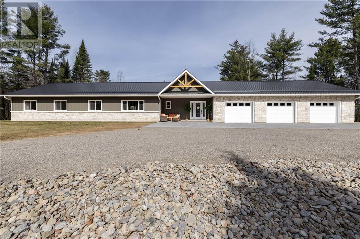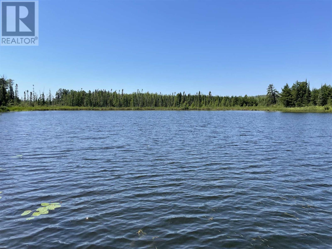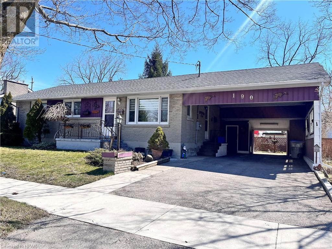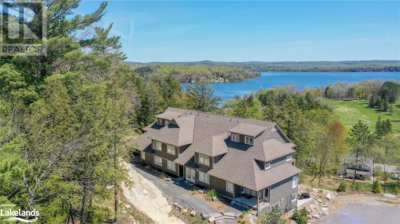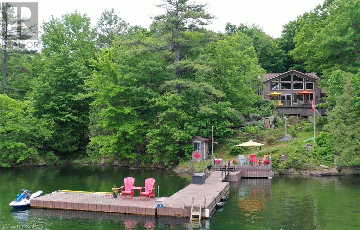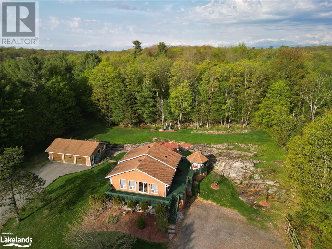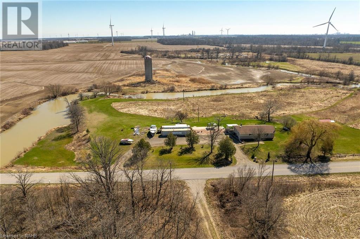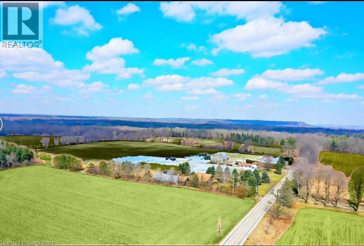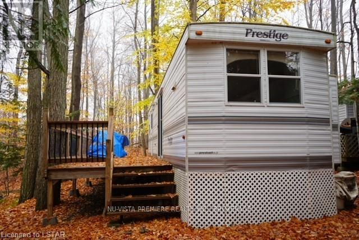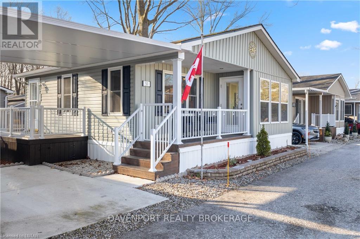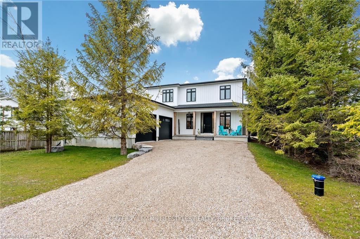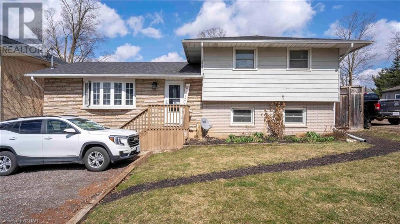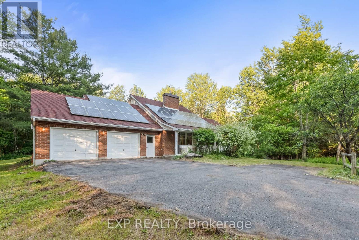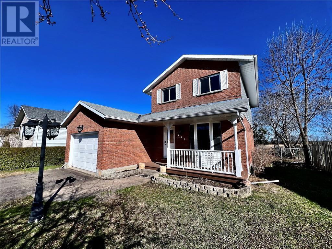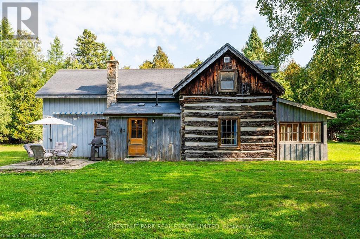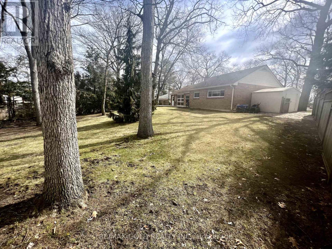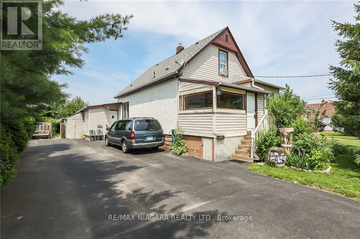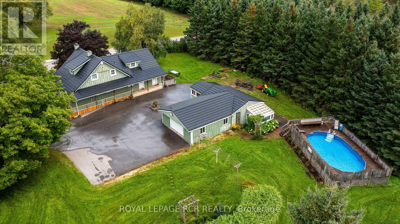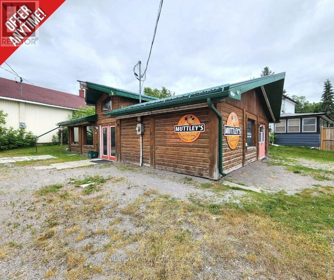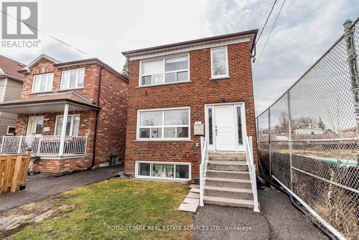551 Maple Avenue Unit# 315
Burlington, Ontario
Luxury living in the sought after Strata. This beautiful 1 bedroom, 1 bath condo features a large kitchen with upgraded cabinets, granite countertops and S/S appliances. Open concept living with new flooring throughout, patio doors leading to your private east facing balcony and a spacious master bedroom with floor to ceiling windows and large walk-in closet. Amenities include indoor pool and hot tub on the 22nd floor with panoramic views of Burlington, Hamilton and Lake Ontario, fully equipped gym, games/party rooms and rooftop patios. Minutes from Spencer Smith Park, Mapleview Mall, QEW/403/407 and Burlington GO. Parking (B-105), Locker (1-9). (id:35492)
Royal LePage Burloak Real Estate Services
184 Sandpiper Drive
Sarnia, Ontario
3.99% MORTGAGE INTEREST RATE AVAILABLE TO QUALIFIED BUYERS! APPLIANCE PACKAGE ALLOWANCE OF $3,500 AND CLOSET PACKAGE AVAILABLE FOR MASTER BEDROOM WALK-IN. BACKING ONTO THE HOWARD WATSON NATURE TRAIL, THIS GORGEOUS LUXURY BUNGALOW HAS ALL THE QUALITY FINISHES. SITUATED IN THE POPULAR RAPIDS PKWY SUBDIV. & A SHORT WALK SCHOOLS, NATURE TRAILS & PARKS. FEATURES 10’-11’ CEILINGS, 5 LARGE BEDRMS, 3 FULL BATHRMS. A GREAT ROOM WITH LED\r\nFIREPLACE, A STUNNING KITCHEN WITH QUARTZ COUNTERTOPS, & A WALK-IN PANTRY. MASTER RETREAT WITH WALK-IN CLOSET, & SPA-LIKE ENSUITE 5 PC. BATHRM WITH SOAKER TUB. A LARGE COVERED PORCH IN BACK YARD WITH NATURAL GAS HOOK-UP. THE FINISHED BSMT FEATURES A HUGE REC ROOM, A ROUGHED-IN WET BAR & ROUGHED-IN GAS FIREPLACE. DOUBLE CAR GARAGE FULLY INSULATED, W/ WATER TAP & ELECTRICAL VEHICLE WIRE ROUGH-IN. HOUSE IS PRE-WIRED FOR AMAZING SOUND & DATA SYSTEMS CAPABILITY. (id:35492)
Initia Real Estate (Ontario) Ltd
33977 Queen Street
Bluewater (St. Joseph), Ontario
3 Bedroom, 2 Bath home between Grand Bend and Bayfield. Located in the Bayview Subdivision, this Lakeside Community has it's own Park, and access to the sandy beaches of this beautiful Great Lake, Lake Huron! The beach access in only a minute walk from the driveway. This home is situated on a DOUBLE LOT with the local Park adjacent to the property on the West side. This is a brick home, with wonderful square footage at approximately 1750 sq. ft. This does not include the unfinished basement (one finished room in the basement). Lots of room here! The home has had a beautiful recent renovation of the entire Kitchen with it's contemporary colour scheme and new appliances. Open Concept space in the main living area, so the Kitchen, Dining Room, and Living Room is super spacious and comfortable. The Primary Bedroom is large with it's own 3 PC ensuite bathroom (w/Shower). The other two bedrooms, again, are very nicely sized. There are sliders off of the Kitchen which get you out to a LARGE private Deck (20' X 16'6"" with Pergola) for MORE living space throughout the warmer months! The yard also features a storage shed, and a nicely sized garden. The White Squirrel Golf Course is only a minute or two from the home and features a number of amenities; golf, dining, dancing, and entertainment. You can walk there in no time! (id:35492)
Keller Williams Lifestyles
8a Hainer Street
St. Catharines, Ontario
Discover elegance at 8A Hainer St in St. Catharines, a captivating freehold townhouse offering modern comfort. The main floor seamlessly combines the living and dining areas, leading to an open concept kitchen with granite counters and built-in stainless appliances. Enjoy two covered patios overlooking a treed lot, accessible from the dining area and family room. A basement fireplace adds warmth, with an extra bedroom for versatility. This home features 2.5 baths, an attached garage, and private double driveway. Steps from Twelve Mile Creek and Roman Hall Boutique hotel, and minutes from Brock University. Don't miss this opportunity. **** EXTRAS **** HWT is owned, Fridge, Stove B/I Microwave, Dishwasher, Washer, Dryer, Furnace, A/C all light fixtures. (id:35492)
RE/MAX Realty Specialists Inc.
110 Maple Court
Shelburne, Ontario
Step into a world of unparalleled luxury and serenity at this remarkable 1/2 acre estate property, nestled right in the heart of Shelburne. As you approach, prepare to be captivated by the magnificence of the Stone Exterior, the luxuriant embrace of abundant foliage surrounding the home, concrete driveway and the huge 3 Car Garage...Connected to the home via a covered pass-through. This property is a true gem, offering the perfect fusion of urban convenience and secluded tranquility. Finding a home in town with such privacy and exclusivity is a rarity. One of only a few houses in this exclusive enclave w/ forest, stream & a park behind...Privacy & tranquility are assured - Seize the moment before it's gone! This home has been meticulously maintained by the Original Owners and includes worry free upgrades such as a Permanent Aluminum Interlock shingle roof and LePage Triple Pane Windows. Step inside to discover a haven of refined elegance and comfort. With 3 bedrooms, 3 bathrooms (including an ensuite) and a finished basement, there is ample space for both relaxation and entertainment. The open-concept kitchen/living room area invites gatherings with loved ones, while the formal dining room exudes an air of sophistication and charm. Outside, nature beckons with its serene allure and ultimate privacy. The tranquil stream flowing behind the property and the majestic forest create an idyllic backdrop, evoking the ambiance of a secluded retreat. Whether you're savouring a morning coffee on the composite deck or luxuriating in the natural gas hot tub, every moment spent here feels like a blissful escape. Don't let this rare opportunity slip away, experience the epitome of luxury living w/ such privacy and an almost rural private feel right here in town with this huge estate lot, natural gas, high-speed internet and town water. Discover the unparalleled beauty and tranquility of this exceptional home for yourself. **** EXTRAS **** Original Owners, A+ Maintained, Town Water, Natural Gas, High Speed Internet, Premium Metal Shingle, Roof, Triple Pane Windows ,1/2 Acre Lot, Septic Pumped 22', 3 Car Garage, Concrete Drive w/ Interlock Inlay, Concrete Walk. (id:35492)
Housesigma Inc.
537-A Eagle Road
Georgina Islands (Georgina Island), Ontario
Enjoy the Solitude of this Waterfront Oasis on Magnificent Georgina Island. Under One Hour's Drive from Toronto, this 5 Bedroom, 4 Bathroom Retreat has it all! Enjoy Stunning Sunsets with This Westerly Facing 4-Season Lake House on the Fabulous Shores of Lake Simcoe. Retire to the Sunroom with its own Special Views and Ambience or Walk out to the Deck from the Large Dining Room for after Dinner Drinks. The L-Shaped Bleached Cedar Deck Provides All-Day Sun and the Perfect Place for Outdoor Summer Meals & Entertaining! Better yet, Gather your Family Around the Fire Pit and Create Endless Memories of Stories, Laughs, and Conversations. Wake up in your Primary Bedroom to the Breathtaking Views and Splashing Sounds of the Water. With Over $200K of Toys and Extras Also Available, The Right Offer Can make it all Yours! Land lease $4,800.00 per year. Don't Miss This Opportunity! (id:35492)
RE/MAX Hallmark Realty Ltd.
537-B Eagle Road
Georgina Islands (Georgina Island), Ontario
Partially Vacant lot. Currently situated a custom 40 x 20 Ft builder's garage. Great for storage on the island. can fit 3 large vehicles for reference. can store lots! (id:35492)
RE/MAX Hallmark Realty Ltd.
71218 William Street S
Bluewater (Hay Twp), Ontario
Immaculately renovated and remodeled, this turn-key 2bed+1den cottage or home is nestled in the highly sought-after Highlands 2 community, promising a perfect blend of comfort and style. Enjoy the beach life in this year round modern and charming bungalow located just north of Grand Bend and steps from a beautiful sandy beach. An excellent location and one of the nicest lots in the neighborhood. Only a 4-minute drive (40-minute beach walk) to the lively Grand Bend main strip and about a 1-hour drive to downtown London. This home underwent an extensive renovation in 2020 including new insulation, wiring, breaker panel, electrical outlets and fixtures, plumbing, ductwork, drywall, interior and exterior doors, windows, flooring, kitchen, bathroom, paint, ductwork, on-demand water heater, furnace, AC, siding, BBQ connection, wrap-around deck and landscaping. A brand new septic system and sump pump were also recently installed in 2023. The open-concept design makes great use of the space, featuring a stunning kitchen with a breakfast bar, dining area, living room, and versatile office area or sitting room complete with a pull-out sofa bed for extra sleeping accommodations. The wooden beams, plank accent wall and rustic gas fireplace provide a warm cottage feel. The master bedroom offers a convenient, private entrance/exit to the backyard deck. Experience the joy of outdoor dining on the spacious deck, relax under the gazebo and gather around the backyard fireplace. Enjoy the double asphalt driveway and quiet dead-end street. As an added bonus a lot of the furniture, BBQ and the wall-mounted TV purchased in 2020 can be negotiated in the sale. Book your showing today for this must-see gem. (id:35492)
Exp Realty
601 Oak Crescent
Fergus, Ontario
Come and relax and enjoy your leisure time at this bright and clean seasonal unit at Maple Leaf Acres. large bright family room with cosy fireplace and pull out bed. Polyglass Roof professionally installed in fall 2022 gives peace of mind for years to come. A cosy fire pit and seating area to create memories around on summer evenings plus a shed to store bikes, outdoor toys and games. Driveway offers parking for 2 cars with additional Visitor Parking available in the Park. Maple Leaf Acres Park offers top of the line Amenities including Indoor Salt Water Pool and Hot Tub, Outdoor Pool (seasonally), 3 Recreation Halls for small Gatherings to Larger Gatherings of 250. Enjoy the many activities happening year round in the park, Bingo, cards, Pickleball and Shuffleboard just to name a few. Seasonal Snack Bar gets rave reviews, Library, Boat Launching and Access to Belwood Lake for swimming, fishing or just to watch the beautiful sunsets, Large Pond with a Windmill for those days of just wanting to relax or take a stroll. Like to Bike ride, The Elora Catarac trail is at the park entrance! Located 5 minutes from Downtown Fergus with all the Shops and Stores. If you're looking for an AFFORDABLE Seasonal Property then Look no Further. (id:35492)
Your Hometown Realty Ltd
999 Fourth Lin
Sault Ste. Marie, Ontario
Majestically situated high above the Root River on over 4 acres of privacy, this 3000 sq ft custom built log home is truly one of a kind. This spectacular offering has the feel of a resort but all the conveniences of city living. This stunning custom build offers a warm welcoming layout perfect for family living and entertaining. Enjoy the glorious great room with floor to vaulted ceiling, stone fireplace and main-level family room with access to decking and hot tub. The spacious kitchen is a chef's dream with built-in Wolf appliances. Plus there are 5 bedrooms, 4 baths including ensuite, and a fully finished basement with rec room and sauna. Outside you'll love the 2-car detached garage with 2nd floor, covered gazebo and children's playset. If you want to cool off, take a walk down to the river's edge and enjoy a dip in the swimming hole and afterwards warm up by the fire pit. Be sure to take the visual tour for more detail. (id:35492)
Royal LePage® Northern Advantage
521 Farren Lake Lane 22a Road
Maberly, Ontario
Lakefront cottage with acreage! Make the 1 km drive through the lush greenery of an 84 acre maple bush leading to your one bedroom cabin in the woods & sitting on some of the best shoreline for swimming, you will see in a long time! Sandy bottom and in less than 20 feet away to diving into 16 feet of crystal clean water off Canadian Shield rock into spring fed Farren Lake! The owners have not used this cottage for a number of years so there is a bit of updating required on decking & stairs but the interior and exterior have been nicely updated featuring vaulted ceilings, pine floors, open concept kitchen, dining & living rms, good sized bedrm & 4 pce bath. Don't miss the 3 season, lakeside screened porch & new deck! A gentle pathway leads to the waterfront, lots of parking with great opportunity for trails and exploring on the acreage. 20 minutes to Perth & Westport and across the road from the new River House Vineyard & Winery! Don't miss out on this fantastic opportunity! (id:35492)
Coldwell Banker Settlement Realty Ltd.
1869 Muskoka Road 118 W Unit# E206 C1 Or D1
Muskoka Lakes, Ontario
Glorious Lake Muskoka views from this level fractional condo unit at Touchstone Resort main lodge just minutes from Bracebridge or Port Carling. Own 6 weeks (and a bonus week every other year) of thisstunning2 bedrooms & 2 bathroom unit which offers a relaxed atmosphere with a BBQ deck, an enclosed deck(Muskoka Room) off the master suite and a large sunning deck off the other bedroom, making this your ideal local holiday destination! Amenities such as on-site bar and restaurant, infinity pool/hot tub, sand beach, several docks and decks galore, tennis, spa and a fitness center as well as non-motorized water sports. The nearby Kirrie Glen Golf Course offers additional recreational fun. Use your weeks or put them back into the rental pool. C1 & D1 Weeks available (Monday-Monday). All your utilities, WIFI, cable TV and cleaning are included in your monthly condo fees. This is NOT a pet friendly unit. (id:35492)
Bracebridge Realty
1121 Pettit Road
Fort Erie, Ontario
Fantastic 3-bedroom gem on large 125 x 225-foot lot is a rare find, offering not one, but two master bedrooms with ensuite privileges. With its thoughtfully remodeled kitchen and bathrooms, this house combines modern comfort with classic charm. As you step inside, you'll be greeted by a spacious main floor primary bedroom featuring a private ensuite, ensuring convenience and privacy. The additional two bedrooms are perfect for family or guests, and they share a beautiful 4-piece bath. This home boasts numerous updates: including new roof in 2024 and windows replaced less than 10 years ago. The main floor laundry adds another layer of convenience to your daily life. Entertaining is a breeze in the huge living room with vaulted ceilings and a cozy gas fireplace with a new mantle. The basement of this home has great in-law potential with its additional kitchen. This home has a backyard paradise; complete with an above-ground pool, concrete patio, and a vast private rear yard. Another noteworthy feature of this property is the easy access to QEW highway, Peace Bridge to USA & all in-town amenities! (id:35492)
RE/MAX Niagara Realty Ltd
171 Geneva Street
St. Catharines, Ontario
Welcome to this charming 1.5 storey character home in St. Catharines, offering a perfect blend of classic charm and modern convenience. Nestled in a prime location, this home is just steps away from restaurants and coffee shops, and provides easy access to the QEW for added convenience. Inside, the main floor boasts an open layout flooded with natural light, featuring a spacious dining and living room area, a well-appointed kitchen with a gas stove, and a primary bedroom with a 2-piece ensuite bathroom. Upstairs, there are two additional bedrooms and a 4-piece bathroom, offering plenty of space for a growing family or guests. The basement is a versatile space with a separate entrance, laundry, a 3-piece bathroom, and two bedrooms. Outside, the home features beautiful curb appeal with a cedar fence and post, a large exposed aggregate driveway, and an electric car plug-in. The single-car garage offers additional storage space. A deck in the backyard with a gas hookup for a BBQ provides the perfect spot for outdoor entertaining. This home has seen numerous updates over the last decade, including newer plumbing, siding, electrical, and roof. The owned hot water tank and furnace were recently updated in 2022, ensuring years of worry-free living. Don't miss your chance to own this solid home with great updates, offering both comfort and convenience in a sought-after location. Schedule your viewing today! (id:35492)
Royal LePage Nrc Realty
Lot 1 Wesley Boulevard
Cambridge, Ontario
STEP INTO CONTEMPORARY LIVING IN EAST GALT! Welcome to this two-story pre-construction single detached home in the coveted South Point enclave. Located on a premium corner lot, this home is set to span 2727 square feet, with 9 foot foundation, finished concrete driveway and a separate side entrance. Engineered hardwood flooring will flow throughout the open concept dining room, kitchen and great room. The kitchen will feature quartz countertops, an extended bar and a separate pantry. Additionally, you will find a powder room on the main level. Moving up the oak stairs to the second floor, you will find 4 spacious bedrooms, all with direct access to washrooms. The master suite will feature a large walk-in closet and a 5 piece ensuite, with a private toilet, double sinks embedded in a quartz countertop, a freestanding soaker tub and glass shower doors on the stand alone shower. The second bedroom will feature a 3 piece bathroom, with glass shower doors. The third and fourth bedrooms will be connected with a 5 piece Jack & Jill bathroom, featuring a double sink embedded in a quartz countertop. The second floor will also house your laundry room. The unfinished basement will be a perfect blank slate for your imagination, with a rough in for another 3 piece washroom. Additionally, this home will feature a 2 car garage and double car concrete driveway. Embrace a lifestyle of connectivity with effortless access to highways, schools, parks, and shopping. Your journey starts at Wesley Blvd., where the perfect home meets an unparalleled location. Seize this chance to craft your ideal sanctuary. (id:35492)
Corcoran Horizon Realty
1450 Jeffrey Road
Tory Hill, Ontario
Well maintained 3 bedroom home in a country setting with no visible neighbours. Located on a municipally maintained year-round road, close to lakes, trails & only minutes to shopping. This home offers open concept living room/dining/kitchen, and island in the kitchen with all appliances included. Two bedrooms on the main level and a 3pc bathroom. Full finished walk-out basement with garden door access to a huge deck. Plus another bedroom & a 4pc bathroom in the basement. Large rec room with a cozy wood stove. Landry/furnace room also. Outside, park at the door or drive down to the backyard where there is lots of parking, room for a garage, garden, kids/pets to play. Need a workshop or storage shed? You won't be disappointed in the outbuildings. Come and see for yourself why we like to call this area home. (id:35492)
Century 21 Granite Realty Group Inc.
103 Bald Rock Trail
Eganville, Ontario
Calling all nature enthusiasts! Unique opportunity to own this private 3 season cottage getaway on approx. 12.2 acres with approx. 330 ft of direct frontage on Lake Clear. Perched up high and dry with gorgeous views. Cottage features 3 bedrooms, 1 bathroom, living room with wood fireplace and vaulted ceilings. Eat in kitchen and dining area allowing great space to entertain. Huge covered porch is all screened in and facing south. 2 more open air decks on either side of the cottage. Hydro, drilled well and septic system serve the cottage. Many scenic lookout spots throughout the property. A once in a lifetime chance to own this enchanted waterfront retreat. Lake Clear is known for its sandy bottom, great fishing, boating and swimming. Property currently registered as 2 parcels with underground hydro from the cottage and across the second lot. With this much space, you are only limited by your imagination. Some photos have been virtually staged. 24 hr irrevocable required on all offers. (id:35492)
Signature Team Realty Ltd.
615 Seagull Lake Road
Arnstein, Ontario
Experience luxurious living in this stunning 3300+ sq. ft. home situated on 13 acres. The sun filled great room highlights a grand entryway with 18ft ceiling and sprawling windows. A spacious gourmet kitchen with large centre island leads to a 400 sq. ft. three-season sunroom, providing picturesque views of the surrounding nature. Exquisite primary bedroom features walnut wood flooring, 9ft. ceilings, plenty of natural light from the patio door, a luxurious full ensuite bathroom and a custom walk-in closet with a convenient pass-through to the laundry room. The winding staircase in the great room leads to the 2nd floor Juliet balcony overlooking the great room. This upper floor offers an entertainment room complete with wet bar, an additional sitting/tv area, 3 spacious bedrooms and a 5pc bathroom. The extensive lower level provides a spacious workout area, a 2pc bath and a media room with intimate lighting. The large, bright walk-out workshop is sure to please the woodworking enthusiast in the family. This amazing property also includes a 30x29 detached garage with additional, vented wood-storage area and access to the unfinished loft. This dream home offers plenty of space for hosting guests or simply relaxing to enjoy the lush and private views. Located in the Unorganized Township and in close proximity to many lakes that excellent for fishing, swimming, boating and overall enjoyment. (id:35492)
RE/MAX Parry Sound Muskoka Realty Ltd.
53 Cottage Court
Burk's Falls, Ontario
TWO COTTAGES SIDE BY SIDE ON THE VERY POPULAR PICKEREL LAKE. A very rare find that won't last long! The main cottage is 533 sq.ft and the second 386 sq.ft. guest house is just down the waterfront pathway. The 265' dock will accommodate all your boating needs. The morning sunrises are absolutely breathtaking from both cabins! Come see for yourself ... book a showing today, you won't be disappointed. (id:35492)
Red And White Realty Inc.
225 Devinwood Avenue
Walkerton, Ontario
This beautiful raised stone bungalow has an open and welcoming layout with a view from the back yard that is envied in this neighbourhood due to the premium lot. A covered deck with glass railing overlooks a pond with trees beyond, for a tranquil setting. Inside, you'll be wowed by the open concept kitchen/dining and living area. No detail was missed between the hardwood flooring, ornamental shelving around the linear fireplace, and full height cabinets with the highest quality quartz counters in your kitchen, along with the island with bar stool seating. Patio door walkout leads you to your covered deck with gas hookup for your bbq. Two spacious bedrooms are located on this level, both with impressive ensuites (offering heated floors & quartz counters) and one with a walk-through closet with organizers. Laundry is conveniently located down the hall, with granite counters, laundry sink, and cabinet space. The foyer presents great space for welcoming guests and a fantastic first impression of the home with added ceiling height, closet space, glass railing, and entry to your double car garage. The entire lower level offers in-floor heat, as well as a beautiful rec room, an additional bedroom and third full bath (quartz counters, tiled shower). This home must be seen to be appreciated, call to set up your tour today! (id:35492)
Keller Williams Realty Centres
24 Skootamatta Lake Road
Cloyne, Ontario
Tucked away just outside the village of Cloyne is a spectacular custom home just waiting to be discovered! From Skootamatta Lake Road, a private driveway takes you up towards this property and the surrounding forest. The circular driveway, with large rock retaining walls, winds around the home and allows easy access to the many entrance doors, verandas and decks. This home has two complete levels of living space that could be used independently. This would be of great interest to anyone looking for an income property, multi-family living or a country retreat. The main level has an open-concept kitchen, dining and living area with soaring cathedral ceilings. With three bedrooms, two bathrooms and a laundry room, there is plenty of space to enjoy and entertain. There is also a fabulous screened-in porch that allows for bug-free enjoyment. The lower level also has an open-concept kitchen, dining and living area with high ceilings, large windows and a double-door walk-out to the driveway. There is also a bedroom, bathroom and laundry room, as well as two more rooms intended as a craft room and a home-office, but which could be used in whatever way best suits your needs. This property is located in the heart of the Land O’Lakes - only 3 hours from the GTA and an easy drive to Belleville, Kingston and Ottawa. Come and enjoy this 4-season playground where the air is clean and life is good! (id:35492)
RE/MAX Country Classics Ltd.
65 B321 Pt. Frying Pan Island
Parry Sound, Ontario
BAYWINDS...Gracious Cottage Living on Georgian Bay... Baywinds is comprised of a custom 3-bedroom Normerica designed wood and glass timber frame main cottage, separate guest cottage, waterside sauna and deep water harbour on 7.14 acres of waterfront. Siting on the highest point of the property, allows for sweeping west/south water views, all day sun and breathtaking sunsets. The great room with floor to ceiling stone fireplace is the central anchor of the main cottage, accommodating living, dining and kitchen. Floor to ceiling windows frame 270 views, and flood the interior with light. Wrap around exterior decks and walk outs from every room allow seamless transition between indoors and out and a screened porch provides an area for sheltered outdoor living/dining. Vaulted ceilings, voluminous interior space, unobstructed views, professionally designed Northern Kitchen', Ross windows and doors, engineered oak floors, Eastern White Pine timbers and smart furnishings lend a fresh contemporary look to the classic cottage feel. A one-bedroom master wing, a two-bedroom family wing (each with 4 pc. baths)and a separate self-contained guest cottage allow for maximum privacy for all. Located on the south/west point of Frying Pan Island the property enjoys ultimate seclusion while having the convenience of local marina and provisioning, Cottagers Association, children's camp, tennis club close at hand. (id:35492)
Royal LePage Meadowtowne Realty
Lot 2 - 3151 Montrose Road
Niagara Falls, Ontario
Welcome to Mount Carmel, a highly sought -after neighbourhood in Niagara Falls. This TO BE BUILT home will be beautifully built by award-winning local builder Niagara Pines Developments on this 60 x 91 ft lot. With top quality selections far and above the norm, you will fall in love with your new home. Distinguished exterior will be comprised of stone and stucco, and will have an attached double car garage. Spacious entryway two-storey ceiling. Flooring throughout will be a mix of hardwood and tile (no carpet) including wood stairs with wood banister and wrought iron spindles. The generous allowances offer granite/quartz counters in the custom kitchen and bathrooms. The main living area is open with 9ft. ceilings, gas fireplace with mantle, an assortment of pot lights, hardwood flooring and upgraded trim and casing. Highlights of the kitchen include an exit onto the covered deck, island, tiled backsplash and ample cabinetry. There is a spacious primary bedroom suite along with a walk-in closet, gorgeous ensuite bathroom with a tiled walk-in shower, double vanity and stand alone tub. As with any new build, we would begin the process by sitting down to discuss your needs with the builder and plan your ideal home. Rest assured that the standards and materials allowed for in the purchase will not disappoint. PLEASE NOTE: that the photos in this listing are of a previous build but are a fair representation of the finished interior. (id:35492)
Bosley Real Estate Ltd.
7284 Merritt Avenue
Niagara Falls, Ontario
GREAT DEVELP[MENT OPPORTUNITY IN SOUTH END NIAGARA, PRICE INCLUDES 3 POPERTIES 7274 MERRITT, 7284 MERRIT, 6560 MCLEOD. TOTAL LOT SIZE 138.95 X 203.94 WITH THE 138.95 FRONTAGE ON MCLEOD. ALL 3 PROPERTIES ARE RENTED. RENT ON THIS PROPERTY IS $ 1100.00 PER MONTH PLUS BILLS BUYER TO DO THIER OWN DUE DILIGENCE ALL RENTERS ARE MONTH TO MONTH (id:35492)
Royal LePage Nrc Realty
7274 Merritt Avenue
Niagara Falls, Ontario
GREAT DEVELP[MENT OPPORTUNITY IN SOUTH END NIAGARA, PRICE INCLUDES 3 POPERTIES 7274 MERRITT, 7284 MERRIT, 6560 MCLEOD. TOTAL LOT SIZE 138.95 X 203.94 WITH THE 138.95 FRONTAGE ON MCLEOD. ALL 3 PROPERTIES ARE RENTED. RENT FOR THIS PROPERTY IS $ 1000.00 PER MONTH PLUS BILLS BUYER TO DO THIER OWN DUE DILIGENCE ALL RENTERS ARE MONTH TO MONTH (id:35492)
Royal LePage Nrc Realty
6560 Mcleod Road
Niagara Falls, Ontario
GREAT DEVELP[MENT OPPORTUNITY IN SOUTH END NIAGARA, PRICE INCLUDES 3 POPERTIES 7274 MERRITT, 7284 MERRIT, 6560 MCLEOD. TOTAL LOT SIZE 138.95 X 203.94 WITH THE 138.95 FRONTAGE ON MCLEOD. ALL 3 PROPERTIES ARE RENTED. RENT ON THIS PROPERTY IS $ 785.00 PLUS BILLS. BUYER TO DO THIER OWN DUE DILIGENCE ALL RENTERS ARE MONTH TO MONTH (id:35492)
Royal LePage Nrc Realty
544 Marsh Road
Pembroke, Ontario
Welcome to your future home! This exquisite open-concept, 4-bedroom, 2.5-bathroom home was custom built in 2023. Complete with an ICF foundation extending to the roof and radiant in-floor heating throughout the main house and the attached 3-car garage. The kitchen is a culinary haven, boasting soft-close cabinets, an expansive built in pantry, induction stove, built-in oven, pot filler, and an impressive quartz countertop island. Ample storage options include double foyer closets, custom built in entrance bench with built in cabinets, a large storage room, and two linen closets. Additionally, amenities such as a GENERLINK, chicken coop, established trail system, and plentiful firewood enhance the property's appeal. The primary bedroom features a spacious walk-in closet and ensuite bathroom, while premium vinyl and stone siding, a metal sheet roof, and a screened-in porch with a hot tub elevate the home's aesthetic and functionality. (id:35492)
Century 21 Aspire Realty Ltd.
4944 Hwy 588
Nolalu, Ontario
New Listing. White Pine Cabins is a well-established rental business that is now available for sale due to the owners retiring after 35+ years. The property features three cabins for rent and 14 RV sites, all situated in a beautiful natural setting. Two of the cabins are winterized and available for rent year-round, making this a year-round business opportunity. The cabins are equipped with propane stoves and electric fridges, ensuring guests have all the amenities they need for a comfortable stay. The location of White Pine Cabins is close to some of the best walleye fishing in the region, making it a popular destination for fishing enthusiasts. Additionally, a large 24 x 30 garage and 10 x 30 lien two are included in the sale, along with a truck with a plow, a riding lawnmower, a gas splitter, and many other tools and equipment necessary to run the business. The property also includes a two bedroom home by the water, allowing you to live on-site year-round and oversee the operation of the business. This is an excellent opportunity for someone looking to own and operate a successful rental business in a beautiful natural setting. (id:35492)
RE/MAX First Choice Realty Ltd.
190 Oxford Street
Goderich, Ontario
A PLACE TO CALL HOME - Introducing 190 Oxford Street. Attractive & comfortably sized brick bungalow with oversized attached carport & storage. Well maintained with numerous updates; including most recently central air & hydro panel. 3 main floor bedrooms (3rd bedroom presently laundry & storage). Patio access to private deck overlooking a garden oasis, pond and mature treed setting. Privately fenced yard for relaxing or entertaining. Finished lower level offers sizeable family room, original laundry area, 3 pc bathroom and utility/storage room. This home makes for ideal living for retirement or a young family. (id:35492)
K.j. Talbot Realty Inc Brokerage
15 John Street S
Bluewater (Zurich), Ontario
Escape to the country, where small town living meets BIG city style in this Brand NEW 1,425 sq. ft. design that is sure to please!!Built by award winning builder Rice Homes, which speaks volumes to its superior quality. Located in the cozy town of Zurich Ont. ; your little piece of heaven away from the hustle and bustle of the big city life.PLUS this properties debenture for the new municipal water system ( for Zurich & Area) has been paid for in FULL!!!Thats an over $20,000 savings!!!!With high quality fit & finishings this Manchester design defines the convince of one floor living.To the 4 pc ensuite and walk through closet in the master to the wide open living area featuring a large quartz centre island for entertaining.This 2 bedroom 2 bath home features 10 tray ceiling in the great room, 9 ever where else, gas fire place with shiplap finish, white cabinets with white Whistler quartz counter tops,3 appliances, main floor laundry, pre-engineered hardwood floors, ceramic tile in laundry room & both baths, front & rear covered porches with Gentek storm vinyl siding for low maintenance, 2 car garage, concrete drive & walk and a HUGE fully fenced backyard for all your furry friends.Just a short drive to Grand Bend with its breath taking sunsets and sandy beaches, restaurants, shopping, marinas, farmers markets, golf courses, thrift shops, Zehrs Mennonite market for its homemade pies and tasty preserves all year round and much much more to explore in the surrounding quaint little towns ; giving you the many benefits of that desired small town living you've been longing for. Plus in town, you'll find shopping, a year round homestyle market, library, rec centre , dentist, medical centre.vet and more. Don't miss out on this one.. because in the country its not just a place you live but a place you call home. Call Ruth Today!! Note..Basement can easily be finished as it is insulated in & there is a roughed in bath. (id:35492)
Sutton Group - Select Realty
3 Tree Tops Lane Unit# 102
Huntsville, Ontario
Amazing opportunity to own this beautiful condo close to Deerhurst, built in 2019 and nestled in a private quiet enclave in the heart of all the finest recreational amenities Huntsville has to offer. Just down the street from Hidden Valley Highlands ski hill where you are now a member! Members enjoy a private members lounge at the ski hill and a 300' + sandy beachfront with a beach volley ball court on beautiful Peninsula Lake - part of Huntsville's 4 lake system. You are also now a member of Mark O'Meara a prestigious ClubLink platinum level golf course. Enjoy an incredible new lifestyle in your like new 2 bedroom 2 bathroom condo with upscale finishes. Perfect for pets with high end vinyl flooring and a walk out to your ground level patio facing a wall of trees. So many bonuses- affordable condo fees, in floor heating, gas fireplace, glass shower in ensuite, open concept, designer kitchen, ample storage, and in-suite laundry. Sunlit and thoughtfully designed. Spacious for your relaxation and entertaining apres ski, golf, beach day or just enjoying the sun on your patio while you barbecue. Just across the road from Deerhurst but on a dead end quiet street so you can walk to all the neighbouring restaurants, beach, ski hill, mountain bike trails, hiking trails and more! Also could be a fantastic low maintenance option for an alternative cottage and cover some costs by renting out part time. (id:35492)
Royal LePage Lakes Of Muskoka Realty
76 Downie Island
Lansdowne, Ontario
Beautiful Downie Island! 210 ft of outstanding waterfront perfect for swimming, boating & sunsets. Centrally located in the 1000 Islands. This cottage is very private due to the natural rock out cropping's nestled beautifully on 1.46 acres. Offering 2 bedrooms with the master bedroom loft enjoying the floor to ceiling windows overlooking the waterfront. Stunning Bunkie offers a 3rd bedroom also with waterfront views. Includes 2 wood stoves, Electric Heat pump for heating and cooling, 2 full baths, Charming kitchen with a large breakfast island, Beautiful Tongue and grove cedar walls and ceiling. Also, water treatment system that serves the entire cottage. 10 minute boat ride away from the Glen House Resort/Smuggler's Glen Golf Course. Docking available beside the resort & golf course! (id:35492)
RE/MAX Finest Realty Inc.
1751 Cedar Lane
Bracebridge, Ontario
Experience the best of rural living within 7 minutes to downtown Bracebridge! Nestled in a highly desirable location, this charming country home promises a lifestyle of peace and convenience. Flooded with natural light and the warmth of propane fireplaces, it's the perfect retreat after a day of exploring scenic walking trails and recreational activities at nearby hotspots! With 172 feet of frontage and a bush boundary between neighbours, you'll feel protected and private while enjoying your home. Built in 1989, this home exudes timeless appeal. The residence boasts an expansive 22 ft x 35 ft. 3-car detached garage, providing extensive storage and room to park your vehicles out of the weather. Heated with both wood and electric, ensuring a dry environment for your tools and possessions. Step outside to decks wrapping around three sides of the home, accompanied by cedar siding and a covered hot tub area, all while enjoying a picturesque farm view with western exposure. The backyard, complete with rock, lush lawn, and towering trees, ensures a true Muskoka experience as wild life travels through.Inside, discover a well-kept and maintained interior, featuring 3 bedrooms, 2 baths, including main floor laundry, a spacious rec room, and bright open concept living. The main level features your 2 Bdrms and 5-piece bath, on the back side while living and eat in the kitchen on the west side with beautiful views. While downstairs features an oversized bedroom and ensuite with a jet tub. This home is ready to be personalized to make the home truly yours. Not to mention the freshly painted walls and well-kept finishes, adding a touch of modernity. The second driveway offers easy access through the basement mudroom or upper deck. This home is not only a great family home but also a desirable investment that will hold its value for years to come. With proximity to schools, hiking trails, waterfalls, Highway 11, and town center, this is country living at its finest! (id:35492)
Chestnut Park Real Estate Ltd.
918 Concession 6 Road
Jarvis, Ontario
Enjoy captivating country vistas & glistening water views from nearly every window in this beautifully presented 5 bedroom elevated ranch bungalow positioned proudly 24.77 acre parcel that borders a meandering Sandusk Creek on the southeast boundary line. Enjoys 950ft of frontage on paved secondary road with no immediate neighbors in sight - promotes private, tranquil setting. Relaxing 35-45 min commute to Hamilton, Brantford & 403 - mins southeast of Jarvis - central to Hagersville + Port Dover. Solid home incs a separate 3 bedroom lower level in-law unit or rental income potential venue - introducing 2492sf (2 levels/total) of inviting living area ftrs spacious eat-in kitchen w/dinette, bright living room offering street facing picture window, roomy master w/walk-in closet, 2 additional bedrooms, 4pc bath, oversized mud room incs entry to southern exposed sunroom & staircase to basement. Premium engineered laminate & ceramic tile flooring-2012 compliment the neutral décor. Larger than it Appears lower level incs functional 2nd kitchen, adjacent family room, 4 pc bath, versatile laundry/utility room, 2 bedrooms + office/poss 3rd bedroom. Extras - p/g furnace-2012, AC-2016, roof shingles-2014, 100 amp, 5000 gal. cistern, septic & 2-40ft x 8ft sea containers. Ideal small hobby farm...Perfect place to raise a family. Experience Home On The Range!AIA (id:35492)
RE/MAX Escarpment Realty Inc.
1101 Derry Road
Milton, Ontario
Are you seeking a turnkey farm operation conveniently located near the GTA? Or a farm with local government approval for special crop businesses and no close neighbors? Look no further! Presenting an exceptional opportunity in the prestigious town of Milton. Just minutes away from major cities and highways, this expansive 23.5-acre property boasts fertile sandy loam soil, 2 acres of meticulously maintained greenhouses, a charming 4-bedroom house, and a tranquil pond. With nearly six decades of stewardship under the same family, this rare gem offers immediate potential for flower and vegetable cultivation, plus ample room for expansion with its flat, open landscape and natural gas connection. The package includes essential amenities such as two gas boilers, a loading dock, spacious barns for storage, and all necessary farm equipment and tools. Benefit from proximity to the GTA, ensuring seamless access to millions of potential customers. With urban expansion and population growth on the horizon, the value of this prime land is poised to skyrocket, featuring 751 feet of frontage along business Highway 7. Seize this extraordinary opportunity! The current owner is eager to assist you, and a Vendor Take-Back Mortgage is possible. Don't let this rare chance slip away—act NOW! (id:35492)
Right At Home Realty
227 Green Street
Burlington, Ontario
Make everyday feel like a vacation waking up with endless water views and Southern exposure! This luxury property features over 100 ft of waterfront on Lake Ontario. Beautifully maintained heritage home with outstanding charm and character, an upgraded interior and an in-law suite in the basement. Currently running as a successful and professionally managed AirBnb, coined The Carmen Elisabeth Lake House. Incredible opportunity to live or make this your own on an executive lot that is truly second to none. Stunning private property with riparian rights to build a seaplane hangar or dock (Buyer to do due diligence). Prime location of Burlington, a short distance to downtown Burlington, and close to highways/parks/recreation. Survey available, lot depth includes water. (id:35492)
Royal LePage Burloak Real Estate Services
69 - 76735 Wildwood Line
Bluewater (Bayfield), Ontario
Don't miss this amazing opportunity to join the sought after park ""Wildwood by the River"". Just minutes from the charming village of Bayfield, centrally located between Grand Bend & Goderich & very close to the breathtaking shores of Lake Huron.\r\nIncluded with the property membership is a well maintained General Coach Prestige trailer (2006) W/ 1 bedroom/closet, 1 full bath, living/dining area, & full kitchen with plenty of storage. The trailer comes fully furnished including kitchen plates, pots & pans etc. Enjoy 3 season living with propane heat, water (included with yearly fees), and municipal sewer. The lot, located on Fun Gully Rd, is 40x70 with a good sized attached newer deck w/ railing, fire pit, storage shed & parking for 2 vehicles & additional guest parking(near by). Wildwood by the River offers members plenty of amenities including a salt water pool, splash pad, tennis court, shuffle board, play area, horse shoe pit, volleyball court, mini golf & indoor recreation centre. There are public showers & laundromat available year round. The park offers the perfect place to relax & enjoy nature, surrounded by woods, walking trails & the Bayfield River. The yearly maintenance fee is $2017.00 plus hydro. There are currently no additional taxes associated with this unit. Propane exchange, mail delivery & garbage/recycle drop off are located at the main office. (id:35492)
Nu-Vista Premiere Realty Inc.
51 - 22790 Amiens Road
Middlesex Centre (Komoka), Ontario
Welcome to 51 Memory Lane located at 22790 Amiens Road at the beautiful Oriole Park Resort in Komoka , ON. \r\nExcellent opportunity for retirement living. This bright , beautiful and spacious 1 bedroom and 1 - 1/2 bath home is above grade with 1103 sq ft of living space ( per Park Administration Records) . Offers open concept living , large spacious bright white kitchen with and island to sit at . Kitchen overlooks a large living room and dining area , with the vaulted ceilings and multitude of large windows the home feels open , bright and spacious . Coming into the home off the side entrance into the large foyer you will see ample closet space .\r\nThere is a Den with a built in desk and built in cabinetry for those still working at home , or just to make it an additional cozy reading room or possible guest room ( ie : pullout sofa bed ) \r\nA Powder room and Stacked Washer and Dryer are located off the hallway .\r\nThe Master bedroom features a large closet and a 3 piece ensuite with a stand alone shower and plenty of storage. \r\nOutside has a Covered 1 car Carport and a front covered porch , with a side deck as well. Two small storage sheds to the rear along with a concrete pathway and patio and with some subtle landscaping ( sod , mature trees and shrubs ) \r\nOriole Park offers many great amenities for those ready for the retired / slowing down / downsizing lifestyle , such as : inground salt pool, 10,000 sg ft community center with a salon and spa, golf simulator , bistro, bar , pool table , darts , dog groomers , bakery and concert/event hall ...... so many things to do and fill your days with and meet everyone in the Resort / Neighborhood \r\nPlenty of guest parking on site as well \r\nCome and see for yourself if you are ready to make this lifestyle change , Oriole Park Resort and unit 51 are waiting for you !!! (id:35492)
RE/MAX Icon Realty
34180 Melena Beach Sideroad
Bluewater (Bayfield), Ontario
This stunning New Home is really something to behold! This builder has insured that all the details are PERFECT! And the property is located a 1 minute drive North of Bayfield, with Lake Huron just a minutes walk off of the front driveway! Detail, Detail, Detail prevail throughout the home! HUGE Kitchen with HUGE Island! Tons of cupboard space! Tons of counter space! Beautiful backsplash! Wine Fridge!! (Let's not forget that!). Spacious Dining area, wonderfully detailed Family Room featuring a trayed ceiling, gas fireplace with lime stone surround and mantle and built-ins each side of the fireplace with floating ash shelves and LED under cabinet lighting. Main floor Laundry Room is very generously sized, with it's own sink, and ample cupboard space as well. There is also garage access here. The second floor features a LARGE PRIMARY BEDROOM and a gorgeous ""uplit"" trayed ceiling and 2 oversized ""hers & hers"" Walk-In closets! The oversized 5 PC ensuite bathroom boasts: a walk-in shower with standard shower head, 4 body jets, and rain head; separate Water Closet; double vanity with centre make-up table; and a built-in 2 person water jet tub. Not to be outdone, the Second Bedroom has it's own 3 Piece ensuite (Shower) as well! The lower level is not finished but finished would easily add another 1134 sq. ft. in Living Space. There is a bathroom rough-in in the basement. Basement windows are egress windows, so adding an extra bedroom or bedrooms has been accounted for. The Garage is a 3+ garage with plenty of room for 2 cars, toys and for boat (currently housing a 22ft Sea Ray) with full size garage door exit to back yard! The backyard is nicely sized and there are partial Lake Views from the property! (id:35492)
Keller Williams Lifestyles
117 Wonham Street S
Ingersoll, Ontario
SPECTACULAR LOCATION WITH LARGE LOT AND RENTAL INCOME! This property feels like you are living in the country as it comes with a 28X25 shop! Being a short walk to main street and in a family area, you will love living here as it combines the ease and amenities of being down town all while enjoying the size of a country lot! This property is also perfect for someone that wants to house hack or add to their investment portfolio. With the basement unit fully renovated and includes a gorgeous in-law suite, equipped with full kitchen, 2 bedrooms and a full bath, perhaps this is your opportunity to have help cover the mortgage, consider renting it to 3+ separate tenants and grow your equity quickly. Being so close to downtown Ingersoll, this is the perfect set up for you to move into the 3 bed home upstairs, while tinkering in the shop out back and enjoying any income from the suite downstairs. Give me a call and let me show you why you want to call this home! (id:35492)
Century 21 First Canadian - Kingwell Realty Inc
Century 21 First Canadian Corp
1585 County 46 Road
Havelock-Belmont-Methuen, Ontario
Welcome to 1585 County Rd 46! This stunning 2-storey home on Round Lake offers the perfect blend of country living and waterfront tranquility. With 3 bedrooms, 3 bathrooms, and over 12 private acres, it's a sanctuary for relaxation. Inside, oak hardwood floors and a vaulted ceiling create an inviting atmosphere. Enjoy a spacious primary bedroom with ensuite, two more large bedrooms, and a hickory kitchen with pantry. The expansive back deck overlooks the serene landscape. Downstairs, a massive rec room with walkout is perfect for gatherings. Outside, explore trails, a private pond, bunkie, gazebo, fire pit, quonset hut, and double garage. Just 5 minutes from Havelock, this year-round retreat awaits! (id:35492)
Exp Realty
541 Angus Campbell Drive
Pembroke, Ontario
Wonderful 2 storey home in a great location. The home features 4 bedrooms, 1.5 bathrooms. Main floor sitting/living room, large kitchen/dining area with patio door access to a deck and fenced back yard, no rear neighbours, offering a great view while enjoying your morning coffee. Main floor laundry and a 2 piece powder room and access to attached single garage. Basement is partially finished, with a 4th bedroom, rec room and plenty of storage. Second level offers a full bath and 3 generous sized bedrooms. The home comes with all appliances. The home is bright and clean and ready for immediate occupancy! Paved driveway, single attached garage, front entrance covered porch, fenced back yard, and a great deck, just some of the other great features of this home. Amenities within walking distance. Perfect for you! 48 hours irrevocable on all offers. (id:35492)
Signature Team Realty Ltd.
443 Centre Diagonal Road
South Bruce Peninsula, Ontario
Welcome to 192 ACRES of secluded haven nestled in the pristine South Bruce Peninsula wilderness. This enchanting property boasts a piece of history with its 1870s log cabin, expanded 36 years ago to blend modern comfort with rustic charm. Step into the inviting front porch where you can watch nature roam just outside the windows. Inside, discover a warm embrace of tradition and character, with four bedrooms and two full baths spanning approximately 1650 square feet. The heart of the home is the living room, anchored by a wood-burning stove, offering cozy gatherings on chilly evenings. The kitchen adorned with an antique cookstove invites culinary adventures, while the adjacent eating area sets the scene for shared meals and cherished memories. Throughout, wood floors add a touch of timeless elegance. Venture outside to explore your personal paradise, where trails meander through the landscape, inviting exploration and adventure. The 22' x 22' workshop with hydro provides space for creative pursuits or practical endeavors, while a well-maintained barn measuring 51' x 42' offers stalls and an upper-level loft, ideal for hobby farming or storing equipment. Whether you seek a tranquil retreat, a weekend escape, or a hunter's haven, this property offers endless possibilities. Embrace the serenity of country living; your slice of paradise awaits. Close to Hepworth/Wiarton/Sauble Beach. Experience the calm and magic of this property! (id:35492)
Chestnut Park Real Estate Limited Brokerage (O.s.)
Chestnut Park Real Estate Limited (Collingwood) Brokerage
Coldwell Banker Neumann Real Estate Brokerage
1010 Mccaw Street E
Sarnia, Ontario
Stunning!!! Great Prime North End Cul-De-Sac Location 15 Min Walk To Lake Huron Beaches, Quite Park Like Setting, A Beautifully Landscaped Yard, Totally Fenced In Back Yard With 20 Matured Treed Lot. Bungalow Slab House On Grade No Basement Or Stairs. Great Curb Appeal, Radiant Heat Flooring. A Lots Of Natural Light In The House Through Big Windows. Too Much To Explain, Must See !!!!! **** EXTRAS **** Existing Window Coverings, All Electrical Light Fixtures, Fridge, Stove, Dishwasher, Washers And Dryers. (id:35492)
RE/MAX Gold Realty Inc.
5641 Desson Avenue
Niagara Falls, Ontario
VACANT DUPLEX IN DTC!!! WALKING DISTANCE TO THE FALLS, RESTAURANTS AND ATTRACTIONS!!! Investors & Multi-generational Families, Zoned DTC with a POTENTIAL FOR EXEMPTION FROM CURRENT ZONING AND POSSIBILITY FOR COMMERCIAL ACTIVITIES. This 1.5 storey DUPLEX features 1500 sq ft, with 3 bedrm, 1 bath unit on the Main Level; and 1 bedrm 1 bath unit on the Upper Level. Home zoned DTC giving it endless possibilities, a popular one being short & longer-term rental as 2 separate units with separate hydro meters & entrances. Both units are currently vacant!!! Monthly rent potential (cautiously) for main unit $2,000+hydro & upper unit $1,300+hydro. Property is bright, well-maintained w/2 large private fenced back yards, 8-car double wide driveway. Updates include: 2x100 amp service, 2 separate hydro meters, 2 separate gas meters, double vinyl windows 2003, roof 2018, newer high efficiency furnace & AC, finished waterproofed high dry basement, new sump pump, 2 kitchens, 2 bathrms. Unique Investment Opportunity In The Heart Of Niagara Falls TOURIST DISTRICT within 13 minutes walk to CASINOS, FALLS, CLIFTON HILL, BRIDGE TO USA. (id:35492)
RE/MAX Niagara Realty Ltd.
134819 Sideroad 15 Road
Grey Highlands, Ontario
8.7 acre country home just 5 minutes to Markdale and Beaver Valley on a paved road. Situated on a corner lot with a newly paved driveway and parking area, the home is approximately 1860 square feet with a wrap round deck and covered porch on south side. Lots of living space with office, family or bonus room, eat-in kitchen, laundry and 3 pc bath on main floor. Enclosed porch adds to the space for three seasons. Second level with full bath, wide hallway, and 3 bedrooms including master with 8'x15'9"" dressing room. Detached garage 26'x42' with attached garden shed/greenhouse 12'x16'8"". Land is a nice mixture of open and treed with trails through the bush and garden areas. Above-ground pool with deck and fencing. A lot of great features for a property of this size in a prime location. Additional information: Superior steel roof 2016, propane furnace 2017, hot water tank 2017, spray foam insulation 2018 (basement),paved driveway 2023, pool liner 2023, wired for generator, Eastlink internet, septic east of house, drilled well in driveway, propane provider Arthurs Fuels. (id:35492)
Royal LePage Rcr Realty
7491 Highway 35
Kawartha Lakes (Norland), Ontario
Rare Live/Work Investment Opportunity In The Heart Of Norland! Landmark Commercial Location At The Intersection Of Monck Road And Highway 35, Across From Gull River! Walking Distance To Shadow Lake! Phenomenal Road Exposure W/ Busy Year-Round Traffic! Ideal For Various Commercial Use W/ A Bachelor Apt! Gateway To The Cottage Country! Lindsay, Bracebridge, Haliburton, Bancroft All Approx. 1 Hr Away Or Less! Street Parking Available W/ Ample Public Parking Down The Street. **** EXTRAS **** Steel Roof; Flexible Closing! (id:35492)
Century 21 Leading Edge Realty Inc.
11 Dennis Avenue
Toronto (Mount Dennis), Ontario
Don't Miss Out On This Amazing Chance To Acquire A Fully Renovated, Legally Zoned Triplex In A Rapidly Gentrifying Locale, Just A Stone's Throw Away From The New Mount Dennis Go Station. Revel In The Abundance Of Natural Light That Permeates Each Of The Three Immaculate Two-Bedroom Units, Complete With Their Own En-Suite Washer/Dryer. Additionally, Take Advantage Of The Capacious Backyard And Garage, Which Could Potentially Accommodate A Garden Suite To Further Enhance The Property's Density. **** EXTRAS **** Investment Ratios Going In Cap Rate: 4.3% Leveraged Cap Rate Based On 40% Down, At 5.25%: Avg 4.71% Leveraged Cap Rate Including 5% Appreciation Per Annum: 20.33% Positive Cash Flow After Debt: Achieved In Year 2 (id:35492)
Royal LePage Real Estate Services Ltd.


