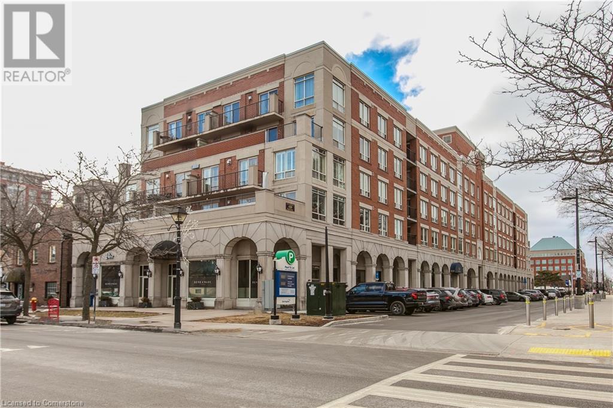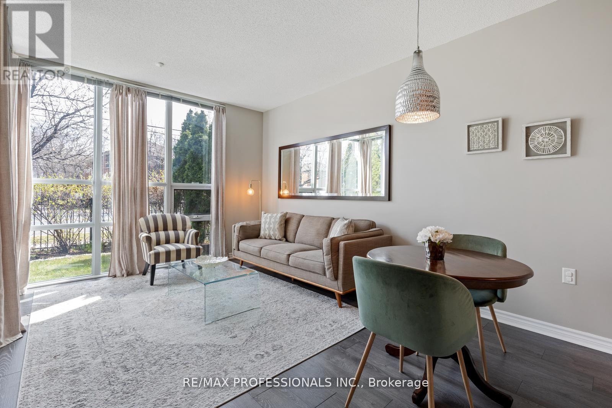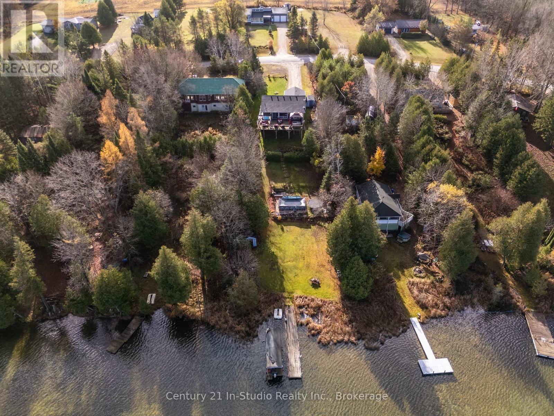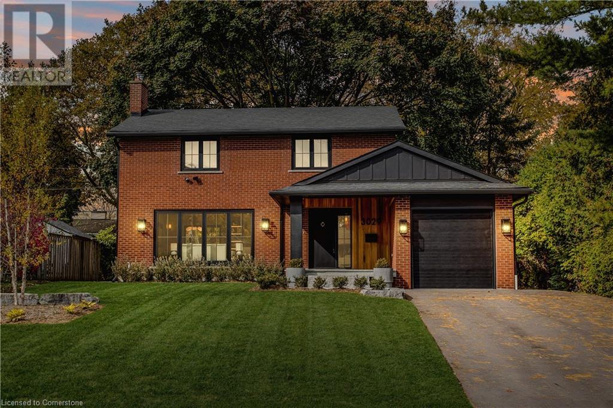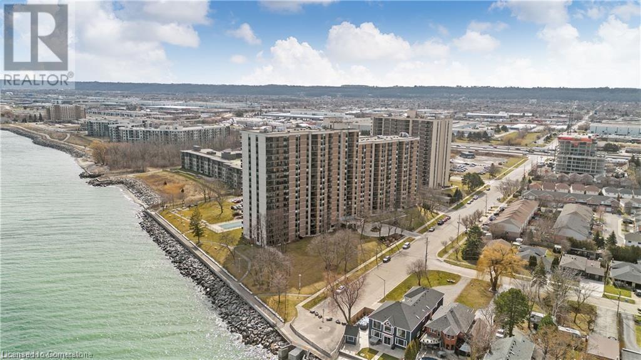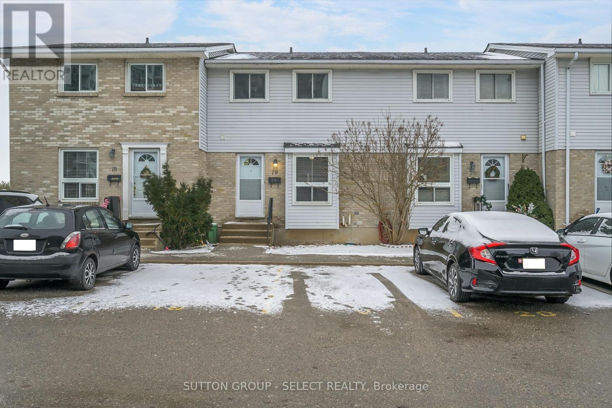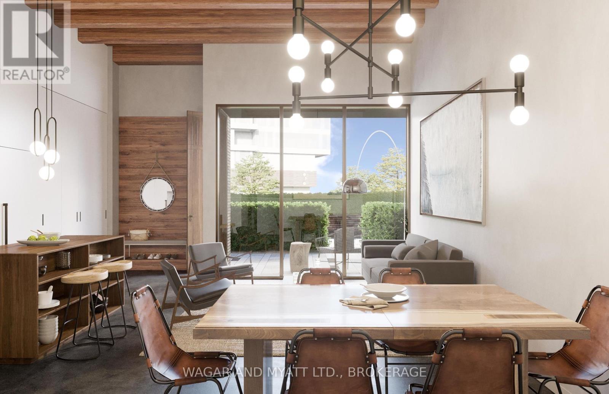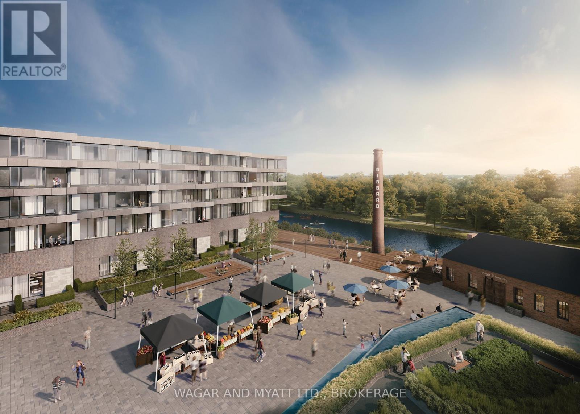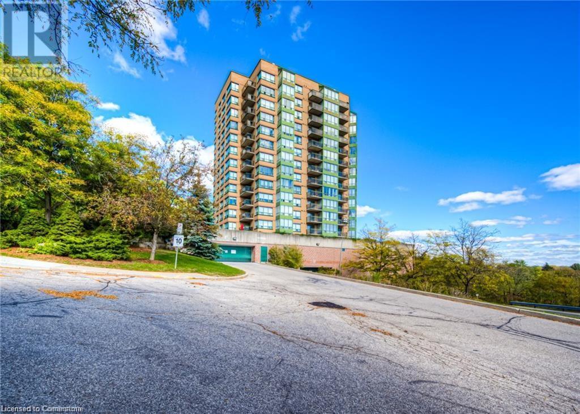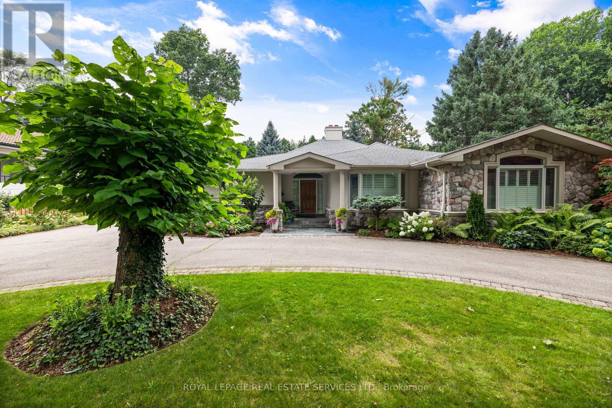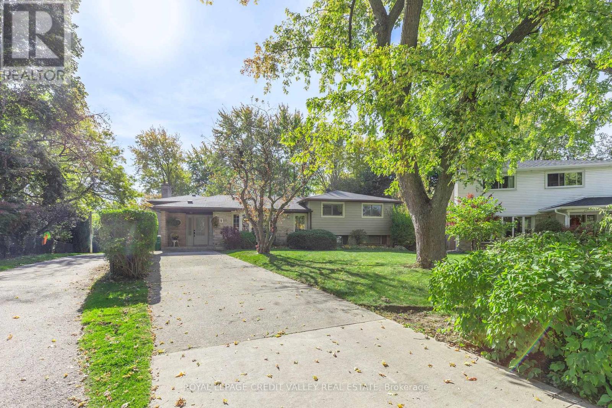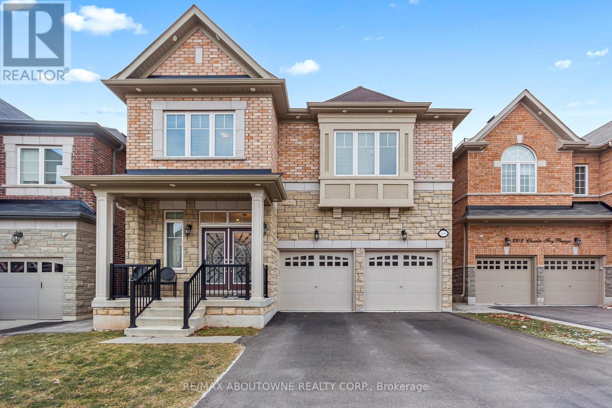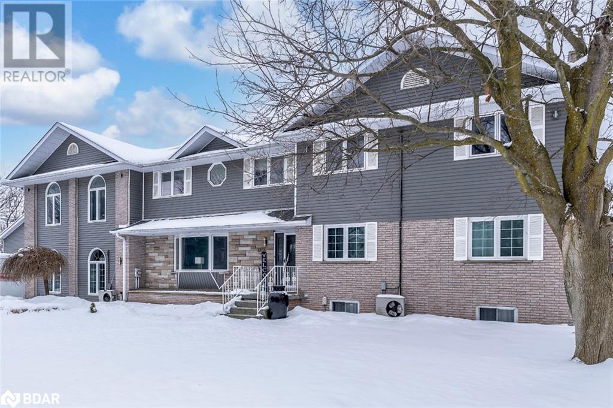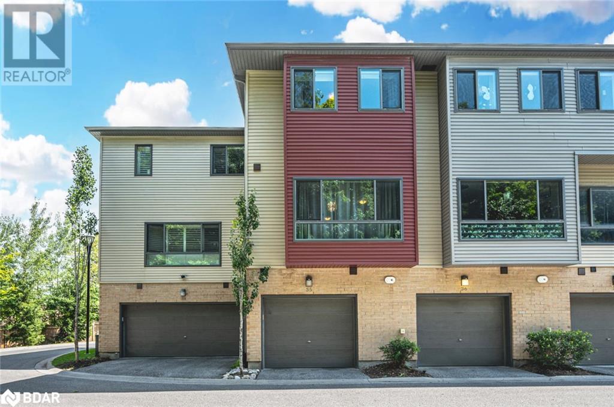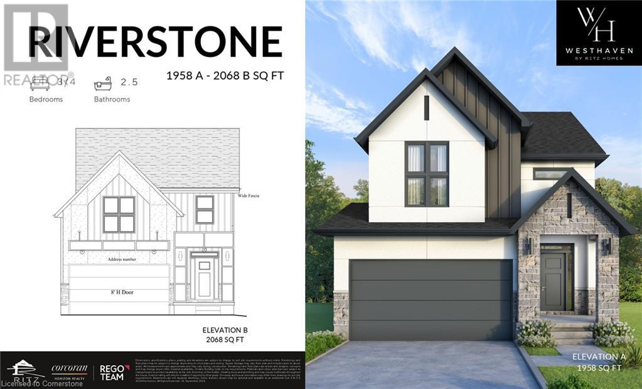1516 - 320 Richmond Street E
Toronto, Ontario
The Modern at 320 Richmond Street East! This beautifully designed one-bedroom suite offers the perfect combination of style, functionality, and location. Thoughtfully laid out, it features a dedicated work-from-home nook with a built-in floating deskideal for remote professionals. The open-concept layout accommodates a full living and dining room setup, a rare find for a one-bedroom unit.The spacious primary bedroom boasts a large east-facing window, a walk-in closet that doubles as a dressing room, and plenty of natural light to start your day with breathtaking sunrise views. The modern kitchen is perfect for culinary enthusiasts, equipped with stainless steel appliances and an open design that seamlessly integrates with the living space.Enjoy low condo fees and a well-maintained, quiet building with exceptional amenities, including a rooftop terrace with BBQs, an outdoor pool, a hot tub, and stunning downtown skyline views. Stay active in the on-site gym, sauna, and steam room, and benefit from the convenience of a 24-hour concierge.Centrally located, The Modern is just steps away from the downtown core, St. Lawrence Market, The Distillery District, grocery stores, coffee shops, restaurants, and pet stores. With quick access to the DVP, Gardiner Expressway, King and Queen streetcars, and the upcoming Ontario Line Subway Stop, commuting is a breeze. Don't miss this incredible opportunity to own a stylish and functional condo in one of Torontos most vibrant neighbourhoods. **** EXTRAS **** Building Amenities include 24 hour concierge, Gym, Sauna, Steam Room, Rooftop Deck with incredible city views and an outdoor lap pool, Party Room, Visitor Parking. (id:35492)
Royal LePage Signature Realty
205 - 385 Brunswick Avenue
Toronto, Ontario
Bright, Airy, and Perfectly Located! This warm and welcoming condo is ideal for a first-time homebuyer or anyone seeking stylish urban living. From the moment you step inside, youll be struck by the bright, open atmosphere created by the soaring 11 ft ceilings and a large bay window that floods the living space with natural light. The open-concept layout seamlessly connects the kitchen and living area, perfect for entertaining or relaxing. The kitchen features ample storage and a breakfast bar along the island, offering both functionality and style. The airy vibe continues into the spacious bedroom, complete with a large window and a closet with built-in shelving. Step out onto your private balcony to enjoy peaceful courtyard views. The unit also includes a locker and a dedicated parking spot for added convenience. Building amenities like a gym, concierge service, and security complete the package.Set in a quiet, well-maintained low-rise building, this condo offers modern living with unbeatable access to city amenities. Just steps from Bloor Street West's shops and cafes, Spadina, and Dupont, you're also within walking distance of Line 1 and 2 subways and U of T. Minutes from Yorkville, the Royal Ontario Museum and TMU, this location truly has it all. Don't miss your chance to call this beautiful space home! **** EXTRAS **** Unit comes with a parking spot and a locker. Amenities include a visitor parking, concierge, gym, party room. (id:35492)
Revel Realty Inc.
406 - 100 Roger Guindon Avenue
Ottawa, Ontario
Welcome to your stylish urban sanctuary, where convenience meets comfort in one unbeatable package! This bright and spacious 2-bedroom, 2-bathroom corner condo sits on the 4th floor, offering both wonderful views and an enviable lifestyle. Whether you're a professional seeking proximity to Ottawa's hospitals, or a student looking for effortless commutes, this condo checks all the boxes. Step inside to soaring ceilings and an open-concept layout bathed in natural light. The modern kitchen with granite countertops comes complete with breakfast bar, and is ready for your culinary adventures (or your takeout habit... we're not judging!). The two generously sized bedrooms provide the perfect retreats after along day, each with ample closet space and large windows that let the sunshine pour in. And lets talk perks: in-unit laundry, a private balcony to sip your morning coffee or toast the sunset, plus a locker and underground parking spot... because winter parking should be easy, not icy. Located just steps from the General Hospital, CHEO, and Ottawa Medical School, this is the perfect spot for medical professionals or students on the go. And public transit? Right at your doorstep. This is more than a condo; its the lifestyle upgrade you've been searching for. Don't wait; book your showing today and see why this gem is exactly what you've been dreaming of! Call today... you'll be glad you did! (id:35492)
Coldwell Banker Sarazen Realty
705 - 5 Frith Road
Toronto, Ontario
Welcome To This Renovated, Spacious, West-Facing Apartment! Featuring Newer Stainless Steel Appliances, Countertops & Laminate Flooring! Boasting Plenty Of Natural Light Throughout! The Functional Layout Maximizes Living Space While Offering Plenty Of Storage. The Large, Bright L-Shaped Living And Dining Rooms Are Designed For Functional Living And Entertaining. Walkout From The Dining Room To The Good-Sized, Covered Balcony To Enjoy Unobstructed Sunset Views. The Master Bedroom Is Fit For A King... Sized Bed & Features A Double Closet, Large Window & Room To Spare! Well Maintained & Clean Building Features Security System, Party Room, Outdoor Pool, Sauna, Gym, And Visitor Parking. Well Located! Merely Minutes From Hwy 400 & 401, Walking Distance To Schools, Transit, Shopping & Amenities! Perfect For First-Time Buyers, Downsizers, Or Investors Alike. Includes Stainless Steel Oven, Stainless Steel Range & Fridge. (id:35492)
Keller Williams Energy Real Estate
430 Pearl Street Unit# 311
Burlington, Ontario
Welcome to an exceptional lifestyle in this rare corner unit in the heart of downtown Burlington! This 1557 SF condo offers breathtaking lake and sunset views, just steps from the vibrant waterfront, pier, beach, restaurants, coffee shops, gym, and all amenities. Completely renovated in 2017, this unit showcases an open-concept living and dining area, featuring hardwood floors throughout, large windows flooding the space with natural light, and a gas fireplace with a stunning stone feature wall. The updated kitchen boasts granite counters, stainless steel appliances, and under-mount lighting. Enjoy your morning coffee in the bright solarium, ideal as an office or den, or relax on the expansive 21’ x 3.6’ balcony with lake and village views. The spacious primary bedroom offers balcony access and a renovated 3-piece ensuite with a tub rough-in. The second bedroom also includes a 3-piece ensuite. Building amenities include a rooftop BBQ patio and social room with kitchen. Unit includes a large locker, and two parking spaces. Live the ultimate Burlington lifestyle! (id:35492)
Royal LePage Burloak Real Estate Services
6 Prudhoe Terrace
Barrie, Ontario
3 BEDROOM , 3 BATHROOM , 3 PARKING (1 GARAGE, 2 DRIVEWAY)Exquisite Freehold Townhouse in a highly sought after Mapleview neighbourhood in Barrie. Close proximity to all big box stores, shopping malls, and restaurants. Granite countertop in the kitchen, AC included, approximately 1500 sq. feet. Great location and easy access to 400! less than 5 mins distance to Barrie Go station. Escape On A Short Bicycle Ride Or Drive To Wilkin's Beach, Or The Popular Innisfil Beach Park To The South. Boat Lovers Will Appreciate Access To Nearby Marinas. Short Distance To Downtown Barrie's Beautiful Boardwalk. (id:35492)
Exp Realty
308 - 115 Bonis Avenue
Toronto, Ontario
Retirement Living At Its Best! Highly Sought After Resort-Style Retirement Community In Shepherd Village. Life Lease Residences Designed For Seniors 65+ Who Enjoy The Company Of Like-Minded People. Delightful Move-In Ready 2-Bedroom Suite Boasts Desirable Marigold Plus Layout, Offering A Bright And Spacious 1,018 sq ft Of Living Space. Fully Equipped, Renovated Kitchen, Fresh Painted Walls, Laminate Flooring Throughout. Primary Bedroom With A Large Walk-In Closet And Ensuite Bathroom, Convenient In-Unit Washer and Dryer, And Ample Storage Throughout. Excellent Amenities, Surrounded By Well Manicured Gardens, Courtyard For BBQs And Summer Gatherings. 24 Hr On-Site Security And Wheelchair-Accessible Common Areas Ensure Comfort. Minutes From Highways 401/404, Agincourt Mall, Nearby Library, Tam O'Shanter Golf Course, And Grocery Stores Offer Easy Access To Shopping And Lifestyle. Many Surface Visitor Parking Makes Easy Visit For Friends And Family. Well Established Safe Community For Seniors, BD Is 100% Owner Occupied. **** EXTRAS **** Conveniently Located On-Site Amenities Including Ground Floor Common Room, Library, Exercise Room, Medical Care, Cafe, Hair Salon, Wellness Clinic, Pharmacy, Convenience Store, Indoor Pool, Guest Suites And Chapel. (id:35492)
Homelife/vision Realty Inc.
111 Church Street
Georgina, Ontario
Perfect Multi-Generational Home or Income Property Opportunity! This home offers flexibility and space for families or investors alike. With two fully independent units, each with its own entrance, kitchen, and amenities, this home is ideal for multi-generational living or generating rental income. Each unit comes with a spacious basement that can be easily converted into additional self-contained units or comfortable in-law suites, adding even more value. Located on a large in-town lot, with municipal services the property is just minutes from schools, shops, restaurants, and entertainment, making it perfect for families looking for convenience and community. The home features practical upgrades, including: Newly paved driveway with parking for 8 vehicles. Attached 1.5-car garage for extra storage. Heated bathroom floors for added comfort. Quartz countertops in modern kitchens. Covered 40 ft concrete veranda with stone pillars and dimmable pot lights perfect for year-round enjoyment. 12x12 insulated and powered workshop for hobbies or extra storage. Whether your clients are seeking a multi-family home to share with loved ones or looking to maximize rental income, this property checks all the boxes. Don't miss this rare opportunity to own a versatile, move-in-ready duplex in a prime location! **** EXTRAS **** See feature sheet (id:35492)
Exp Realty
139 West 3rd Street
Hamilton, Ontario
This delightful detached bungalow, located in the highly desirable Hamilton Mountain area, boasts 3+1 bedrooms, 2 full bathrooms, and theadded convenience of a second kitchen on the lower level. Set on a private lot, its an ideal choice for buyers looking to personalize their space orcapitalize on an excellent investment opportunity, with a separate entrance to the basement. Situated in a quiet and friendly neighbourhood, thehome offers easy access to public transit, major highways and Mohawk College ensuring a seamless commute. Updates include a newerfurnace and air conditioner, a 200-amp electrical panel, updated windows, concrete hardscaping, and basement waterproofing by OmniBasements in 2004. The roof is approximately 10 years old. Combining potential and practicality, this well-maintained home is ready to welcomeits next owner. (id:35492)
RE/MAX Escarpment Realty Inc.
702 - 400 Webb Drive
Mississauga, Ontario
Discover this sunny, south-facing 2+1 bedroom condo at 400 Webb Drive, Mississauga, offering approximately 1,200 sq. ft. of bright and spacious living. Featuring a large galley-style kitchen with a roomy eat-in area, a huge living and dining space, and unobstructed views from every room, this unit is perfect for families or anyone seeking comfortable living. The primary bedroom boasts a 4-piece ensuite and walk-in closet, while the second bedroom offers a large closet and plenty of natural light. The versatile solarium is ideal for use as an office or reading nook. Includes two side-by-side parking spots and one locker. Available for immediate occupancy. Enjoy premium building amenities, including an indoor pool, sauna, gym, squash and basketball courts, tennis court, and a party room with a kitchen. Located steps from Square One Shopping Centre, Celebration Square, parks, and transit, this home combines convenience with vibrant urban living. Close to schools, highways, and all the essentials. Perfect for families seeking space and comfort. (id:35492)
RE/MAX Hallmark Realty Ltd.
4004 - 60 Absolute Avenue
Mississauga, Ontario
Indulge in the epitome of living at Marilyn Monroes iconic building. This sun-filled 2 Bed /2, 3pcs Bath Condo boasted a generous approx. 790sq.ft with 285 sq.ft Balcony. Nestled in the Fantastic Heart of prime downtown Mississauga with a Super Efficient Kitchen Featuring Granite Counters, Stone Backsplash, Full Whirlpool Stainless Steel Appliance Package, Under mount Lighting & Loads of sun-filled Space, Generous size bedrooms with a 4pcs ensuite and glass door built-in closet, Custom blinds. Prepare to be amazed by one of the largest and brightest units in the Building. This exquisite executive suite is in a tranquil boutique high-rise building above 40 flr. Offering a unique NYC-like setting. Gaze upon the unobstructed west view from the sizeable wrapped-around balcony, overlooking a serene breath, 180-degree view of the city during sunset and night. Convenience meets luxury with ensuite laundry, amenities, storage, luxury lifestyle and much more. It is located on the coveted LRT line and will come shortly. This residence is a masterpiece of modern elegance steps away from top-rated shops and restaurants, within walking distance to Sq1 Mall, Celebration Sq., Prks, Hwy QEW/403/401, Courthouse, Community Center, School, Colleges and university UTM! Time is of the essence; seize this opportunity before it's gone! Book a tour for a sneak peek. Move in and enjoy the exceptional comfort and elegance that it offers. **** EXTRAS **** Light Fixtures, Electric Fireplace with built-in TV, Built-In Microwave, Built-In Cooktop oven. Easy Showings With Lockbox (id:35492)
Kingsway Real Estate
1119 - 61 Heintzman Street
Toronto, Ontario
Don't wait until the spring market heats up! Whether you're an end-user looking for a move-in ready, spacious condo in one of the city's best neighbourhoods, or an investor looking for something that makes sense financially and for the future, 61 Heintzman St. Unit 1119 is the condo you've been waiting for!! Step inside the proper foyer of this 1-bedroom plus den condo and notice right away how bright and airy it feels having been freshly painted throughout. The modern kitchen is equipped with stainless steel appliances, a double sink, and plenty of counter space, making it perfect for cooking and entertaining. The spacious bedroom includes custom-built closets for added storage, and the high ceilings create an open and inviting atmosphere. The versatile den can be used as a home office, gym, or additional living space... whatever suits your lifestyle. The large living and dining room offers lots of space to create the vignettes of your dreams for hosting or lounging around, and the south facing balcony with city skyline and lake views mean lots of natural light all year round. Owned underground parking is the cherry on top of this perfect unit. Located in the heart of The Junction, one of Toronto's most vibrant and trendy neighbourhoods known for its trendy cafes, restaurants, and unique shops, come find out why people want to live here and never want to leave. You and your pup will love being close to High Park, offering beautiful green spaces and trails all year-round. The shops at the Stockyards are also within easy reach, providing convenient access to grocery stores, retail, and dining options. This is a great opportunity to own a stunning condo in a neighbourhood that's only going to get better. Welcome home! (id:35492)
Royal LePage Connect Realty
38 Juniper Crescent
Markham, Ontario
Gorgeous Family Home Located In The Highly Desirable Community Of Unionville. This Beautiful Home Has It All Including Spacious Kitchen W/ Granite Counter Tops Open To Dinning Room, A Large Interlocked Yard Extends The Comforts Of Inside To The Out, Interlocked Extra Long Driveway Without Side Walk, Mstr Bdrm W/4 Pc Ensuite & Closet, Engineering Hardwood Flooring Through-out Main & 2nd Floor, Fully New Finished Basement. Close To All Amenities: Markville Mall, Supermarts, Bank, Park, School, Community Centre, HWY 407... ** This is a linked property.** (id:35492)
Homelife Landmark Realty Inc.
532 Mactier Drive
Vaughan, Ontario
This 2800 +- Sq. Ft. Home Is Located On A Large Corner Lot In A Quiet Kleinburg Neighbourhood. Corner Lot Floor Plan. Exterior Offers Double Car Garage & Driveway, Stone Accent, Double Front Door, Fully Fenced Lot, Side Door to Laundry & Basement. Large Foyer, 9' Ceiling on Main Floor, Formal Living & Dining Rooms, Family Room With Fireplace, Main Floor Hardwood Flooring, Large Kitchen/Breakfast Area, Lots Of Cabinets, Centre Island With Breakfast Bar, Granite Countertops, Open Concept Walk Out to Fenced Rear Yard. Oak Staircase leading to 4 Spacious Bedrooms, Primary Bedroom with 5pc Ensuite & WICC, 2nd Bedroom With 4 pc Ensuite, Bedrooms 3 & 4with Jack & Jill bathroom. Professionally Finished Basement with Kitchen, Centre Island Quarts Counter, Combined with Rec Room, 2 Bedrooms with 3pc ensuite each (Shower stalls). Ready to Move in. Schools, Parks, Recreational facilities, Hwy 427, Shopping (New Plaza on Major Mackenzie (Longo's, McDonalds etc..), Minutes to Downtown Kleinburg Village, Golf Courses. **** EXTRAS **** Property, chattels & fixtures in \"As Is, Where Is\" condition without any representations or warranty. (id:35492)
Venture Real Estate Corp.
55 Stacey Crescent
Markham, Ontario
Rarely offered large and bright 5-bedroom home, with oversized backyard in a highly sought after prestigious neighbourhood with inground salt water pool and perennial gardens. Located on a quiet street. Large kitchen with stainless steel appliances and extra-large island with breakfast bar, overlooking the pool and back yard. Beautiful and bright sunroom with high ceilings, overlooking the backyard with walkout to the back deck. Family room with gas fireplace and hardwood floor. Combined living and dining room with French doors and hardwood floor. Main floor laundry room and mudroom. Very spacious primary bedroom with newly renovated 4-PC ensuite and sitting area with electric fireplace. All bedrooms have hardwood floors. 5th bedroom upstairs has a 3-PC ensuite and large windows overlooking the pool. Lower level has new kitchen with stainless steel appliances and a peaceful sitting area with electric fireplace. Lower level has a media room with seating for 6 and including a 70 inch 3D TV and Bose sound system (included). This spectacular house is located in a top tier school district St Roberts and Bayview Glen P.S. Ideally located close to the 407, 404, and Highway 7, as well as public transit. Surrounded by great restaurants, parks, trails, and community centre. Freshly painted throughout. Truly an entertainers delight. **** EXTRAS **** Irregular Lot Size: Measurements: 29.03ft. x 49.19ft. x 29.55ft. x 147.72ft. x 9.47ft. x 9.47ft. x 9.47ft. x 9.47ft. x 132.08ft. (id:35492)
Forest Hill Real Estate Inc.
29 - 2451 Bridletowne Circle
Toronto, Ontario
WELCOME TO THE PERFECT 3 BEDROOM END UNIT TOWNHOME! LOCATED IN THE HIGHLY SOUGHT AFTER L'AMOREAUX NEIGHBOURHOOD. BRIGHT & SPACIOUS. THIS HOME OFFERS A FANTASTIC LAYOUT FEATURING 3 BEDROOMS & 2 BATHROOMS. THE PRIMARY BEDROOM BOASTS A LARGE DOUBLE STEP IN CLOSET AND SEMI ENSUITE ACCESS. EAT-IN KITCHEN WITH BUILT-IN BREAKFAST TABLE AND A LARGE WINDOW THAT FILLS THE SPACE WITH NATURAL LIGHT. THE OPEN-CONCEPT LIVING/DINING AREAS ARE PERFECT FOR ENTERTAINING WITH A WALK-OUT TO THE BACKYARD. FINISHED BASEMENT PROVIDES ADDITIONAL LIVING SPACE IDEAL FOR A HOME OFFICE OR REC ROOM. SITUATED IN A FAMILY-FRIENDLY COMMUNITY NEAR SCHOOLS AND SHOPPING. THIS HOME IS CONVENIENTLY CLOSE TO COUNTLESS AMENITIES AND TRANSIT OPTIONS. RECENT RENOVATIONS; KITCHEN/TILES 2021, FRESHLY PAINTED 2024. MOVE-IN READY! (id:35492)
Royal LePage Connect Realty
41 Timbercreek Court
Toronto, Ontario
Newly Renovated 4 Br Det Hse W/Walk-Out Bsmt** 9 Foot Ceiling * Large Eat-In Kitchen W/Walkout To Deck, Finished Basement With Walkout To Fully Fenced Back Yard* Rec Room With Fireplace & Big Windows Over look The Garden* Granite Counter Tops In Kitchen, New Counter Tops In the Washroons * Large Master Bedroom W/5 Pc Ensute Bathroom and Walk In Closet* Rarely Available Home Built By Heathwood* * Bsmt Has Separate Entrance, Kitchen and 3Pc Washroom and Study Room, Can be used As separate Apartment for Extra Income if needed*Grand Foyer Open To 2nd Floor* Quiet Cul De Sac In Convenient Location: Close To Top Schools, Restaurants, Parks, Supermarkets, 401 & 404* *Show and Sell. (id:35492)
Real One Realty Inc.
1811 - 51 Lower Simcoe Street
Toronto, Ontario
A view like no other! Welcome to your new home with the million dollar view, defining what it means to live beautifully, right in the heart of Toronto. Experience the marvels of a bustling neighborhood, from a home that is both tranquil and inspiring. Newly renovated, the kitchen is perfect for those who love to entertain - with modern stainless steel appliances, plenty of storage space, a custom spice rack and beautiful quartz countertops. The spacious balcony features unobstructed AND panoramic views of the CN Tower, Ripley's Aquarium, Rogers Centre, Steam Whistle Park and Lake. Enjoy an abundance of natural light from a spectacular west-facing view. With designer touches throughout: from bright white cabinetry, statement backsplash, new flooring and a gorgeous bathroom mosaic tile. Be part of a wonderful neighborhood with the best restaurants, entertainment, cultural attractions and transit all within walking distance. And, enjoy all the luxurious amenities this building has to offer including two outdoor terraces with BBQs, an indoor pool, fully-equipped gym, 24-hr concierge, stylish party room and more. An incredibly well-managed, quiet, safe, and pet-friendly building. **** EXTRAS **** New and improved amenities: indoor pool & sauna, new games room, gym, theatre, concierge, library, multiple outdoor terraces on 2nd and 7th floors (with BBQs). (id:35492)
Kingsway Real Estate
108 - 3830 Bathurst Street
Toronto, Ontario
Stunning bungalow vibe in the ultra-modern executive Viva luxury condo. Sleek mid-rise building in the heart of Clanton Park: perfect for singles, couples, and downsizers. Freshly painted unit with 9 foot ceilings, granite countertops, gorgeous custom built-ins in den and primary bedroom provide tons of storage. Walk out to rare large terrace and entertain. Enjoy the outdoors and plant your flowers in the established garden. Separate owned locker for additional storage. Quick and easy access to Yorkdale, York Mills & Wilson Heights subway, TTC, highways, restaurants and shopping. Enjoy 24-hour concierge and security card entry; on-site Management Office, tons of amenities, incl. visitor parking, play area for kids, sun terrace off party room, gardens, landscaped promenade and more. **** EXTRAS **** Custom designed built-ins in primary bedroom and den. New dishwasher (2023) and new microwave (2022) Toilet replaced Oct 2024 (id:35492)
RE/MAX Professionals Inc.
474839 Townsend Lake Road
West Grey, Ontario
UNIQUE WATERFRONT OPPORTUNITY! This 4 bed 2 bath home has all the makings of a superb family retreat, or private waterfront home, right in the heart of the Grey County. A fantastic opportunity presents itself to the buyer with an eye for value and a vision for the future. This wonderful home sits on a huge waterfront lot on Townsend lake - one of a only a lucky few this private road of less than 20 homes - THIS LOT IS 300 FEET DEEP X 70 FEET AT THE ROAD and inside the home the rooms are just as spacious. From the moment you walk in the front door, there is a sense of space, large open concept living / kitchen flows out to a huge deck (42' x 23') over looking your private backyard oasis and 72 FEET OF LAKEFRONT. Downstairs features a 2 more large beds and fantastic family room with wood stove and walk-out to the back yard, full height ceilings throughout. Head out from the comfort of the rec room and down to your private dock, above ground pool on a full concrete pad, the boathouse, dock and the natural beauty of Townsend Lake. It's a motorized lake, and great for fishing and swimming and fun in the sun all day for you, the family and friends. Clean Lake, Clean Living and an incredible value for waterfront in a well designed and constructed home that is waiting for you to make it your own. (id:35492)
Century 21 In-Studio Realty Inc.
51 Cherry Blossom Circle
Guelph, Ontario
Welcome to 51 Cherry Blossom Circle in the Village by the Arboretum. This beautifully maintained detached bungalow is located in a superior location, just across from the village clubhouse. Featuring a functional & spacious layout with inviting hardwood floors, this home is ideal for comfortable, easy living. Key features include a primary bedroom with a 4-piece ensuite for your convenience and privacy, an office space perfect for remote work/ hobbies or an additional den, and a 2-piece powder room for added functionality. The front living room boasts stunning hardwood floors, offering a cozy and stylish space while the updated white kitchen provides modern appeal with ample storage and prep space. Towards the back of the home, you'll find wonderful family & dining space, featuring gorgeous hardwood floors, a gas fireplace, and vaulted ceilings that create an open and airy atmosphere. Enjoy effortless indoor-outdoor living with a walk-out to the rear patio. Heading downstairs you'll enjoy a finished basement including a spacious rec room, additional guest bedroom, and utility/storage space, offering plenty of room to entertain or add additional living space. You'll appreciate a variety of amenities such as a clubhouse, fitness center, pool, game rooms, walking trails, and more. In addition, you'll enjoy the ease of a maintenance-free lifestyle, as landscaping and snow removal are taken care of for you. This is a wonderful opportunity to make this vibrant retirement community your new home. Contact us today to arrange a showing and experience the comfort and convenience this home and its surroundings have to offer! (id:35492)
Planet Realty Inc
3029 Eva Drive
Burlington, Ontario
Modern luxury and family-friendly living in this fully renovated home in Dynes. Nestled on a mature, pool-sized lot with mature trees, this home is mins from schools, parks, dining, transit, hwys & lakefront. Spanning 2,177SF of total finished living space, this open-concept layout features exquisite details at every turn. From the stunning curb appeal with refinished exterior, fiberglass entry door & cedar-roofed covered porch, to the engineered white oak floors and abundant LED pot lights, this home has it all. The custom kitchen is a dream with slim-shaker cabinets, quartz counters & matching slab backsplash, gold fixtures, pantry, appliance garage & spacious island with breakfast bar. Seamless flow from kitchen to dining area with black frame sliders opening to a private yard with stone patio—ideal for entertaining. The inviting living room features a striking gas fireplace with modern surround & mantle. Plus an oversized window for natural light. Upstairs, retreat to a luxurious primary suite with WI closet & spa-like ensuite with freestanding tub & Riobel tub filler, large glass shower & double vanity. 2 additional bedrooms and a full bath complete this level. The finished lower level incl a cozy family room, office, massive laundry room with custom storage cabinetry & quartz counters. Extras: EV charger rough-in, gas BBQ connection, new Ridley windows, updated HVAC, sump pump, new electrical & much more! See supplement. All work done with permits. Move in ready! (id:35492)
Royal LePage Burloak Real Estate Services
500 Green Road Unit# 1414
Stoney Creek, Ontario
Welcome to all the beauty that is Waterfront Luxury at the Shoreliner! Boasting natural light throughout and unobstructed stunning views of Lake Ontario and the Escarpment from every room, is this beautiful open concept and tastefully updated condominium, offering 2 bedrooms, 2 bathrooms, a Den / Study, and 1168 sqft of living space. This charming unit allows for a relaxing, maintenance free, and turnkey lifestyle, all while soaking in the breathtaking scenery at any time of day, including gorgeous sunsets, from the pleasure of the walk out enclosed balcony. Appreciate the ease of your own private in-suite laundry and premium features including the primary bedroom suite equipped with a walk through closet and it's own 2 piece ensuite, ample storage space, the bright and spacious kitchen equipped with a pantry, and a welcoming dining area. Take pride and pleasure in having many fabulous amenities offered within the building such as a car wash, hot tub, heated pool, games/party room, workshop, sauna, bbq area with picnic tables, gym/workout room, bike storage, and a library. In addition to these exceptional inclusions, this unit is accompanied with 1 underground parking space and 1 storage locker. Enjoy the convenience of situated in a prime, well centralized and sought after location, with quick access to the QEW and all amenities, parks, trails, and shopping! An absolutely stunning place to call home and a must see! Come see for yourself and fall in love with unit #1414 (id:35492)
Royal LePage NRC Realty
34 Silvan Drive
Welland, Ontario
MOVE-IN READY FAMILY HOME IN NORTH WELLAND WITH FRESH UPDATES! Situated in a great North Welland neighbourhood, close to great schools, parks, and convenient shopping plazas. This two-storey semi-detached home has been carefully maintained and recently updated with modern fixtures and cosmetic improvements. Spacious main floor with natural light beaming from wall to wall. Massive living room with a huge vinyl window in the front. Bright kitchen with new white cabinetry and tiled backsplash. Formal dining room with patio door leading to new back deck. Second floor has 3 bedrooms & a 4-piece bathroom. 2 bedrooms in the rear of the house each with closets, and a huge primary bedroom in the front with double closets. Basement is wide open, unfinished, and ready for you to transform it into your own unique space! Laundry in the basement. Front door entrance as well as separate side entrance from the driveway. VERY PRIVATE YARD - No rear neighbours, this lot backs onto the Steve Bauer Trail (amazing paved walking/riding trail from Welland to Fonthill). Fully fenced and lined with tall cedar trees and colourful flower bushes, this deep yard can be your place for relaxation. Lots of open space, great shade from the trees, private and quiet. New 20'x16' deck is perfect size for some patio furniture or outdoor dining. Super solid garden shed in back for additional storage. KEY HIGHLIGHTS: solid brick exterior, shingles updated (2011), updated vinyl windows, eaves, soffit and gutter guards (2005), furnace and central air also recently updated with smart thermostat installed, rear deck redone (2024), paved driveway (2017). This is an excellent home, ready for you and your family to move into. You will love this bright and welcoming home! (id:35492)
Coldwell Banker Advantage Real Estate Inc
22 Rosemount Avenue
St. Catharines, Ontario
Well-maintained side split in North-End St. Catharines, steps away from Walker's Creek Trail! Spacious yard is 70' by 115' and has perennial flowerbeds and an attached garage. Hardwood flooring in living and dining rooms and upstairs bedroom level. European white kitchen is open to the dining room and has plenty of cabinetry and counterspace. Originally a 3-bedroom plan, the upstairs now showcases a spacious master bedroom overlooking the quiet streetscape, and a second bedroom, but can be converted back to a 3-bedroom home. The second bedroom overlooks the serene backyard. The family bath completes the upper level. Down a few steps off the kitchen to the lower level is another bathroom and spacious family room. The fourth level is mainly used for storage, laundry facility and workshop area but can easily be finished for additional living space. The backyard boasts a covered patio ideal for entertaining or dining al fresco, as well as a partially fenced yard, perfect for kids to play or put up a play structure. Close to elementary and secondary schools. Quick highway access. Most windows 2011, roof 2005 with 40 year shingles, A/C 2021. New panel October 2024. Perfect family or retirement home! (id:35492)
Royal LePage NRC Realty
39564 Fingal Line
Southwold, Ontario
Introducing 39564 Fingal Line, where city convenience meets country-like living! Surrounded by spanning open fields, the expansive yard offers endless possibilities for the outdoor entertainer or family event convenor. Offering a large deck, fire pit, and utility services prepared and roughed in for your own outdoor kitchen, and a large workshop for all of your outdoor needs, the options to make this backyard paradise your own are endless. This brick home itself is a true showstopper. Step into the open and airy foyer, where vaulted ceilings and abundant natural light create a welcoming atmosphere. The front of the main level boasts a formal dining area, a bright home office and 2-piece bathroom. At the rear of the main level, you'll find a stunning kitchen overlooking your serene backyard, adjacent to a spacious living room with vaulted ceilings and a gas fireplace. No detail of daily family living has been overlooked! This home is a must see! (id:35492)
Royal LePage Triland Realty
19 - 1786 Attawandaron Road
London, Ontario
Welcome to 1786 Attawandaron Road Unit #19 this unique townhome is located in The Medway Valley Place. Surrounded by beautiful Greenway Park & trails sits this 3-Bedroom 1.5 Bath home has been meticulously maintained and generously updated over the years! This turn-key starter home boasts a fresh main floor that boast plenty of natural light, main floor 2-pc bath, great room, kitchen, plenty of cabinets. The second level offers 3 generously sized bedrooms, a nice size 4-piece bathroom. The finished WALK-OUT basement with patio door leading to the beautiful rear yard and a family room is perfect for relaxation and entertainment. Ample storage space is available in the storage/utility room.North London location just steps to Starbucks, Wine Rack, Shoppers Drug Mart, No Frills several nearby restaurants plus the Masonville and Hyde Park shopping districts. 8 minutes to Western University and University hospital plus excellent schools---Orchard park public school ranks as #1 in the whole Ontario in 2023!! (id:35492)
Sutton Group - Select Realty
1104 - 88 Dundas Street E
Greater Napanee, Ontario
NEW CONSTRUCTION: Welcome to the Gibbard District Riverside Residences located on the east end of downtown Napanee River. Building 1, THE HORIZON is 1318 sq/ft suite with 2 bedrooms, 2 baths, open concept, kitchen/living area with engineered hardwood, kitchen island and stainless steel appliances included, doorway to 309.6 sf balconies. In unit laundry with stackable washer/dryer and ceramic flooring, 1 parking space and bedroom window coverings are included. Relax and enjoy the view on your balcony or on the community dock at the Rivers edge. Take a stroll along the river trail or enjoy the local shops and restaurants. (id:35492)
Wagar And Myatt Ltd
1503 - 88 Dundas Street E
Greater Napanee, Ontario
NEW CONSTRUCTION: Welcome to the Gibbard District Riverside Residences located on the east end of downtown Napanee River. Building 1, THE WELLINGTON is 648 sq/ft suite with 1 bedroom, 1 bath, open concept, kitchen/living area with engineered hardwood, kitchen island and stainless steel appliances included, doorway to 56.4 sf balcony. In unit laundry with stackable washer/dryer and ceramic flooring, 1 parking space and bedroom window coverings are included. Relax and enjoy the view on your balcony or on the community dock at the Rivers edge. Take a stroll along the river trail or enjoy the local shops and restaurants. (id:35492)
Wagar And Myatt Ltd
237 King Street W Unit# 910
Cambridge, Ontario
Embrace a lifestyle of relaxed, stress-free living in this stunning apartment that offers not just one, but **two private balconies** and a gorgeous sunroom that overlooks the enchanting city skyline and Riverside Park. Picture yourself enjoying first-class seats to breathtaking city lights and seasonal fireworks right from your own home — a perfect backdrop for unforgettable moments with family and friends.This incredible building is designed with your every need in mind, featuring an array of amenities that make life as effortless as it is enjoyable. Dive into the refreshing pool, unwind in the soothing sauna, or break a sweat in the fully-equipped gym. Dive into friendly competition in the games room, unleash your creativity in the workshop or sewing craft rooms, and celebrate memorable occasions in the elegant banquet room. Plus, enjoy the convenience of underground parking for a true hassle-free lifestyle.If you’re ready to elevate your living experience to one of relaxed luxury, then this remarkable residence is the perfect place for you. Don’t miss your chance to make this serene sanctuary your new home! (id:35492)
RE/MAX Twin City Realty Inc. Brokerage-2
307 - 470 Dundas Street E
Hamilton, Ontario
Stunning 2-bedroom, 1-bathroom condo by the award-winning New Horizon Development Group. This bright, modern unit boasts stainless steel kitchen appliances, carpet-free flooring throughout the main living areas, in-suite laundry, 1 storage locker and 1 underground parking spot! The building offers fantastic amenities, including a gym, party room, and a rooftop patio. Conveniently located near GO Stations, major highways, shopping centers, and a variety of restaurants, this condo perfectly combines style and convenience. **** EXTRAS **** Great Neighborhood, Great access to nearby highways/GO Station, Parks, Trails, School (id:35492)
Sutton Group Quantum Realty Inc.
376 Silverbirch Boulevard
Hamilton, Ontario
Welcome to the perfect 55+ active senior lifestyle in this charming detached bungalow in the Villages of Glancaster! Situated in a serene community, this delightful home is designed to cater to your every need and provide a comfortable and active retirement experience. Upon entering, you'll be greeted by a 2 bed, 2 bath home, the master with ensuite and small walk in closet, convenient eat in kitchen with newer luxury vinyl plank flooring, large LR/DR combination and convenient main floor laundry in second bathroom. The attached garage offers convenience and secure parking. Unfinished basement allows for endless possibilities. Deck off kitchen with new electrical awning (June, 2024), perfect for sitting out. The heart of this community lies in its impressive Clubhouse, a central hub of activity and socialization. The Clubhouse offers a ton of amenities, including a saltwater pool, tennis courts, library, billiards and library and is just steps away from this home. Embrace the carefree lifestyle, abundant amenities, and a friendly community that awaits you in this charming neighborhood. Don't miss the chance to make this wonderful home yours and embark on an enriching journey of comfort and joy! RSA (id:35492)
RE/MAX Escarpment Realty Inc.
404 - 160 Densmore Road
Cobourg, Ontario
Welcome Home - Brand New Condo Townhouse in Cobourg A Modern Retreat Awaits! Discover the epitome of modern living with this newly built 2-bedroom, 2-bathroom condo townhouse in the heart of Cobourg! Spanning 1,021 sq. ft., this sunlit home is perfect for first-time buyers or anyone seeking a chic, low-maintenance lifestyle. Step into a beautifully designed open-concept layout that boasts abundant natural light and premium finishes throughout. The stylish kitchen is the heart of the home, equipped with stainless steel appliances and a spacious center island ideal for cooking, entertaining, or enjoying casual meals. The bright and airy living area flows seamlessly to a cozy front patio, perfect for morning coffee or unwinding in the evening. Nestled just minutes from Cobourg Beach, this home offers easy access to the best of Cobourgs downtown charm boutique shops, cafes, and restaurants are all nearby, with convenient highway access for effortless commuting. Embrace the opportunity to start fresh or simplify your lifestyle in this beautifully crafted home in a vibrant community. No Disappoints here !! Come experience all this exceptional property has to offer! **** EXTRAS **** Gas Burner and Equip, Central Air and Equip, ELF's, S/S Fridge, Stove Washer, Dryer and Built-in Dishwasher. (id:35492)
Sutton Group-Heritage Realty Inc.
4 Clover Court
Kawartha Lakes, Ontario
4% VENDOR TAKE-BACK FINANCING OPTIONS AVAILABLE FOR STUNNING 1.61 ACRE WATERFRONT LOT! Take advantage of the Vendor Take-Back financing options, making your dream of owning this incredible waterfront property featuring 140 feet of Southern exposure on Lake Crego even more attainable! This property is conveniently located just 2 hours from the GTA, and a short drive from Kinmount, Bobcaygeon, and the Trent System. The 4-season direct waterfront home or cottage offers 140 ft of beautiful waterfront on a 1.61-acre lot w/ no neighbours in sight, ensuring the utmost privacy. Step inside to discover a bright interior highlighted by five skylights and a charming Juliette balcony facing the lake, perfect for enjoying stunning sunsets. The home's layout can be easily configured w/ 5-7 A/G bedrooms. The three-season sunroom is ideal for morning coffee or evening relaxation, while two fireplaces add a cozy touch to your living space. The walkout basement includes a snooker table and ping pong table for immediate enjoyment. This property boasts modern conveniences, including two laundries, an oversized two-car garage, a 10x16 workshop, and a 6x8 shed. The dock is included, making it easy to enjoy all the water activities Crego Lake offers. The home features LED lighting and appliances; most furnishings are conveniently included. The association dues are only $300 annually for 2024, and the private road is maintained year-round. This road separates the 51 lakefront cottages from 600 acres of Cottage Association land, offering approximately 20 km of walking trails. Beyond this, you can explore the expansive 4800-acre Somerville Forest. The landlocked smaller lake has a 10hp motor limit, ensuring a peaceful environment w/ loons, deer, and moose nearby. Heating is efficient, using 4-5 bush cords of firewood supplemented w/ about $300 in propane, and hydro costs range from $65-120/month. New septic system in 2007 & fibre optic internet available. Your waterfront #HomeToStay awaits! (id:35492)
RE/MAX Hallmark Peggy Hill Group Realty
70 Leggett Avenue
Toronto, Ontario
Welcome to 70 Leggett Ave!A rare opportunity to own an over 4000 square foot sprawling bungalow on an exceptional extra-wide lot at the end of a cul-de-sac. Thoughtfully designed with a well-planned layout, this home features 3 spacious bedrooms and 4 bathrooms, providing ample space for your family.The oversized primary bedroom includes a generous walk-in closet and a 3-piece ensuite. The heart of the home is the chefs kitchen, complete with a centre island, Wolf Range, granite countertops, a breakfast area, and stainless steel appliances perfect for cooking and entertaining. Step outside to enjoy the beautifully landscaped front and backyards, adorned with mature trees and vibrant perennial gardens. The massive circular driveway accommodates up to 10 cars, offering convenience and elegance.Located on a private, dead-end street in the highly desirable Etobicoke neighborhood, this home combines tranquility with prime accessibility. You'll be just minutes away from top-rated schools, grocery stores, Highway 401, TTC transit, and parks. **** EXTRAS **** *main heat is hot water, auxiliary heat is forced air, 3 AC units as there are 3 different cooling zones* (id:35492)
Royal LePage Real Estate Services Ltd.
9 Norval Crescent
Brampton, Ontario
Welcome to 9 Norval Crescent, a quiet street found in the Peel Village Area of Brampton. This Large Side Split includes a full two level addition plus basement. The Home has three good sized bedrooms on the upper level and one found in the basement in addition to two bathrooms. The Flooring is a mixture of hardwood, carpet and ceramic tiles. The kitchen has been renovated and has plenty of cupboard space and stainless steel appliances. There are two fireplaces found in the home. The basement addition can be reached via a separate entrance. There is also a loft or possibly another bedroom in the addition. The backyard is very private and backs onto Peel Village Park. There is an inground swimming pool which is heated by solar panels. The backyard is landscaped and includes patio areas near the pool and sauna. Peel Village is known as a family community with top quality schools. There is an extensive path system throughout which takes you to the ice rink or the splash pad. A Must See **** EXTRAS **** Kitchen appliances 2023, front door and composite siding 2024, solar panels 2023, roof 2022, furance and AC 2021 (id:35492)
Royal LePage Credit Valley Real Estate
3298 Charles Fay Pass
Oakville, Ontario
Gorgeous 4-Bedroom, 5-Bath home nestled in a quiet and desirable neighbourhood, offers exceptional upgrades and a thoughtfully designed layout, perfect for modern family living. Sitting on a rare 127-foot deep lot, the backyard is ideal for entertaining, family gatherings, or simply relaxing in your private outdoor oasis. The main floor features a functional layout with distinct living, dining, and family rooms, as well as a bright breakfast area filled with natural light. The kitchen is a chef's dream, complete with a spacious island, ample cabinetry, and stainless steel appliances. Stylish light fixtures enhance the ambiance, while the family room's fireplace creates a warm and inviting atmosphere, seamlessly opening to the beautifully fenced backyard. The second floor boasts four generously sized bedrooms, three full bathrooms, and a convenient laundry room. The primary suite offers a spacious walk-in closet and a luxurious 5-piece ensuite. A unique highlight of this home is the versatile loft, offering endless possibilities as a home office, fifth bedroom, or private suite. With a double car garage, second-floor laundry, and an unbeatable location in The Preserve, this stunning home combines style, functionality, and comfort. Don't miss the opportunity to make it yours! (id:35492)
RE/MAX Aboutowne Realty Corp.
715 - 50 George Butchart Drive E
Toronto, Ontario
Absolutely Gorgeous 7th Floor Park Facing Unit With Fantastic Unobstructed Panoramic View Of The Park And Pond, approximately 700sf unit Including Private Balcony. Great layout lots of storage, walking closet at the entrance, large Den can be used as second bedroom, state of the art amenities. Conveniently located with schools, shopping parks and transportation near by. **** EXTRAS **** S/S Fridge, Stove, Dishwasher, Washer, Dryer, Microwave. 1 Parking Space, 1 Locker. (id:35492)
Exp Realty
1923 10th Line
Innisfil, Ontario
MULTI-GENERATIONAL LIVING ON 1.3 ACRES WITH A FULL SECONDARY DWELLING! This exceptional property, located just outside the charming community of Stroud, offers serene country living and city convenience. This multi-residential and multi-generational entertainers' home features over 8,500 sq. ft. of finished living space, including a fully finished main house, a pool house, and separate studio space, making it truly one of a kind. The main house features a warm and elegant interior with 5 bedrooms, 4 bathrooms, updated flooring, and a desirable layout with multiple walkouts, perfect for entertaining. The kitchen boasts butcher block counters, white cabinets, and stainless steel appliances. The second floor primary suite impresses with a private entertainment area, sitting area with a fireplace, private balcony, office area, and ensuite with walk-in closet and in-suite laundry. The lower level is highlighted by a traditional wooden wet bar and spacious recreation room. Ideal for extended family, the pool house is an approved accessory dwelling and features exotic tigerwood flooring, skylights, a wall of windows overlooking the pool, a spacious living room with vaulted ceilings and a wet bar, a full kitchen, 2 bedrooms, and 2 bathrooms. The pool house also has a 690 sq. ft. basement with plenty of storage and its own gas HVAC and HWT. The bonus studio space welcomes your creativity and offers an open-concept design. Enjoy an in-ground pool, expansive stamped concrete patio, multiple decks, and plenty of green space for family events and activities. Additional amenities include a paved area for a basketball court and an ice rink, exterior lighting, a sprinkler system, and 2 storage sheds. The property has 800 Amp service and a side gate offering access to drive to the backyard, which is the perfect spot to park the boats or toys. (id:35492)
RE/MAX Hallmark Peggy Hill Group Realty Brokerage
369 Essa Road Unit# 35
Barrie, Ontario
SUNNY 3-STOREY TOWNHOME IN ARDAGH WITH MODERN UPGRADES & TANDEM GARAGE! Welcome to this stunning, energy green star certified 3-storey townhouse, located in the highly sought-after Ardagh community! Step inside and experience the bright, open-concept living and dining area, perfect for entertaining or relaxing. The modern kitchen features sleek stainless steel appliances, offering both style and functionality. Walk out to your sunny balcony and enjoy your morning coffee in the fresh air! Upstairs, you’ll find two generously sized bedrooms, including a primary suite with a private 3-piece ensuite. The additional 4-piece bathroom is perfect for guests or family. Large windows throughout flood the home with natural light, creating a warm and inviting atmosphere. The convenience doesn't stop there—this home includes upper-level laundry and a tandem garage with space for two cars and extra storage! Additionally, Sean townhomes use low VOC building materials, high performance heating ventilation systems and superior insulation and window treatments to lower energy consumption! Enjoy a shaded sitting area on your front patio, perfect for winding down after a long day. Designed for those seeking a low-maintenance lifestyle, this vibrant community offers easy access to all amenities, and you're just minutes from Highway 400 for a quick commute! Vendor Take Back (VTB) financing may be available. Don’t miss out on this amazing opportunity! Your bright and modern #HomeToStay awaits! (id:35492)
RE/MAX Hallmark Peggy Hill Group Realty Brokerage
20 Executive Drive
Whitchurch-Stouffville, Ontario
Vintage Brick Bungalow On 1.08 Acres In Area Of Estate Homes, All Wood & Tile Flooring, Main Great Room Walkout To Deck, Kitchen Walkout To Sunroom, Separate Entrance For Walk-Out Basement, Beautiful Park-Like Backyard, Amazing Location **** EXTRAS **** 2 Separate Kitchens On Main & Lower, 2 Washers & 2 Dryers, Minutes To Bloomington Go Train & Hwy 404 (id:35492)
Homelife Landmark Realty Inc.
222 - 60 Honeycrisp Crescent
Vaughan, Ontario
Welcome to Modern, Spacious rare smooth 10'ft. High Ceilings by Mobilio Condos In The Heart Of Vaughan with one parking. This property has fantastic non-obstructed west-facing views and floor-to-ceiling windows that bring bright natural light. The unit features a one-bedroom and versatile den with a door that can be converted to a second bedroom, or a home office. High-end finishes throughout with an Open Concept Kitchen With Dining And Living Room, Ensuite Laundry, Stainless Steel Kitchen Appliances Included. Stone Counter Tops & Backsplash and Large Balcony. Amenities includes State-Of The-Art features such as Party Room & Meeting Room, Fitness Gym, Lounge, Guest Suites, Terrace With BBQ Area. An Underground passage that is steps away from Vaughan Metropolitan Subway Station, Viva & Go Transit Hub. Easy Access To Hwy 7/400/407, YMCA, York University, Seneca College, Banks, Ikea, Cineplex, Costco, Restaurants, Wonderland And Vaughan Mills Shopping Centre. **** EXTRAS **** Built-in fridge, built-in dishwasher, stone counter-top stove, stainless steel kitchen appliances, window coverings, Washer and Dryer. (id:35492)
Century 21 Kennect Realty
217 - 1 Uptown Drive
Markham, Ontario
Large one bedroom (596sf) luxury condo in excellent condition located in Unionville/Markham. With one of the most functional and thoughtfully designed floor plan. Near all Amenities: Shopping (No Frill, Shopper's Drug Mart), Viva Bus, Go Train Station, Banks, Restaurants, McDonald, Cinemas & etc. Steps to Highway 7, Close to 407/404. High ranking School Zone (Unionville High School), Near York University(Markham Campus) Built by Award Winning Builder: Time Group with great facilities (Indoor Pool, Gym, Party Room, Roof Top Garden & Guest Suite). Great for new Immigrants, Investors & Retirees! One Parking & Locker Included! **** EXTRAS **** Ideal for those seeking sophisticated condo living with highway accessibility. Don't miss this exceptional opportunity to Elevate your lifestyle in Markham's premier Location. (id:35492)
Century 21 Kennect Realty
147 Blue Jay Crescent
Grey Highlands, Ontario
Introducing 147 Blue Jay Crescent, a stunning new residence set on a peaceful 2-acre lot where modern elegance and functional design converge; the expansive 2,900 sq ft main floor, with soaring 10-foot ceilings and large windows flooding the space with natural light, features a state-of-the-art kitchen complete with a striking Caesarstone waterfall island, top-of-the-line Jennair appliances, and custom floor-to-ceiling cabinetry paired with a walk-in pantry for seamless organization, while the adjoining living area boasts a custom woodwork entertainment center and a sleek linear gas fireplace, creating a perfect blend of style and comfort; the private primary suite offers a spa-inspired en-suite bathroom with premium finishes and a spacious walk-in closet, complemented by two additional bedrooms, a chic full bathroom, a guest powder room, a dedicated office space, and a large laundry/mudroom for everyday convenience; the 2,700 sq ft walkout lower level provides a versatile blank canvas for your creative vision, and the covered porch, accessible from both the primary suite and dining area, invites you to unwind amidst the serene backdrop of mature Maple and Spruce trees; a 3-car garage prewired for electric vehicle chargers and with direct access to both the main and lower levels, combined with the property's proximity to Beaver Valley Ski Club and the new local hospital, makes this home an exceptional blend of luxury, privacy, and convenience, offering endless possibilities to create your dream lifestyle. **** EXTRAS **** Tarion warranty. (id:35492)
Forest Hill Real Estate Inc.
2602 - 36 Lee Centre Drive
Toronto, Ontario
Step Into This Stunning, Bright, And Modern Condo Featuring Breathtaking Unobstructed Views From Both The Living Room And Master Bedroom. The Generously Sized Den Offers The Perfect Option For A Second Bedroom. Enjoy Upscale Amenities In A Well-Appointed Building, All While Being Conveniently Located Near Shopping Malls, Public Transit, The 401, Grocery Stores, And Schools. Don't Miss Your Chance To Make This Exceptional Space Your Own! (id:35492)
RE/MAX Metropolis Realty
39 Bannockburn Road
Kitchener, Ontario
Set on 0.52 of an acre, this exclusive Caryndale location is being offered for the first time for sale. Custom built in 1984, this home is the epitomy of country living in the City. This absolutely stunning lot has no rear neighbours, or neighbours to one side. Smartly laid out bungalow features 4 bedrooms on the main floor, an updated bathroom with walk in shower and enormous eat in kitchen with ample cupboard space and walkout to patio. Side entrance to the garage and finished basement with rec room, office space, hobby room and additional 3 pc. bathroom. Located close to great Schools and only minutes to the 401! (id:35492)
Royal LePage Wolle Realty
Lt 18 Westhaven Street
Waterloo, Ontario
Located in the desirable Westvale neighborhood of West Waterloo, Lot 18 at West Haven presents a rare opportunity to own a luxurious and sophisticated new home. As part of a limited collection of only nine single-family homes on generously sized lots, this property offers a unique chance to secure a brand-new residence in one of the most sought-after locations in the area. The home will feature durable full brick construction on the sides and rear, ensuring long-lasting quality, while the front elevation will be showcased with elegant stone, stucco, or board-and-batten accents. Inside, expect premium finishes at every turn, starting with engineered hardwood flooring on the main level, complemented by 8ft doors. The oak hardwood staircase, with matching handrails and spindles, creates a seamless flow to the second floor. The chef-inspired kitchen will boast quartz countertops, a high-end stainless steel chimney hood fan, and contemporary cabinetry. Each bathroom will be enhanced with quartz-topped vanities. The living room will serve as a cozy gathering space, featuring a sleek linear electric fireplace. Other notable features include insulated garage doors, a concrete-paved driveway, and a separate side entry to the basement. This pre-construction opportunity at Lot 18, West Haven Street, invites you to envision a future in an exquisitely designed home in the coveted Westvale community of Waterloo. (id:35492)
Corcoran Horizon Realty
303 Ridley Boulevard
Toronto, Ontario
Stunning new custom home in the coveted Armour Heights neighbourhood. This incredible 4+1 bedroom, 6 bathroom home offers a highly functional, modern design with high ceilings and gleaming light hardwood floors, flooded with natural light throughout. An open concept main floor ideal for families and those who love entertaining, featuring a main floor office, formal living room, dining room with servery, mudroom and powder room. A fabulous custom kitchen with quartz counters, a waterfall island and breakfast bar overlooking a lovely family room and ample dining space for large gatherings. Walk out to a custom wood deck and extremely deep backyard, ideal for relaxation or play. The second floor features a luxurious primary retreat with a 5-piece ensuite, walk-in closet, and private balcony, plus two well-appointed bedrooms with a semi-ensuite and a fourth bedroom with a large walk-in closet and 4-piece ensuite. The convenient laundry room completes this level. Step into the lower level to find a spacious rec room, a versatile nanny suite with 3-piece ensuite, sixth bathroom and additional laundry room. Enjoy seamless indoor-outdoor living with a large walk-out to the backyard.Attached garage. Zoned for the highly rated Summit Heights PS and William Lyon Mackenzie CI. Steps to shops and restaurants in Wilson Heights. A great opportunity not to be missed! **** EXTRAS **** Attached garage. Zoned for the highly rated Summit Heights PS and William Lyon Mackenzie CI. Steps to shops and restaurants in Wilson Heights. A great opportunity not to be missed! (id:35492)
Sutton Group Old Mill Realty Inc.





