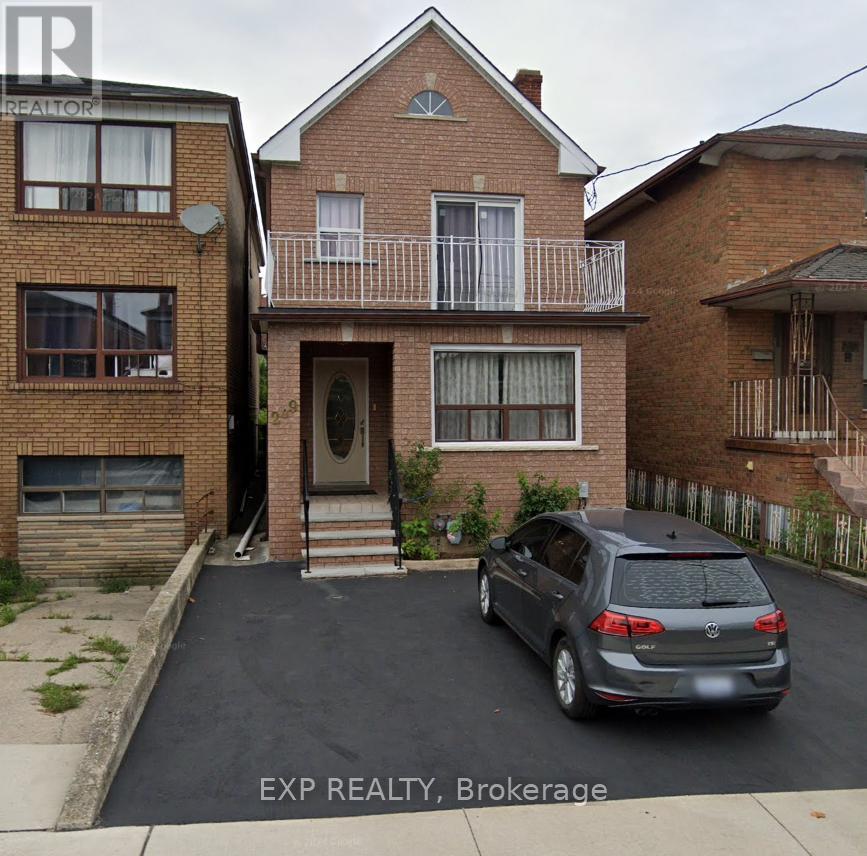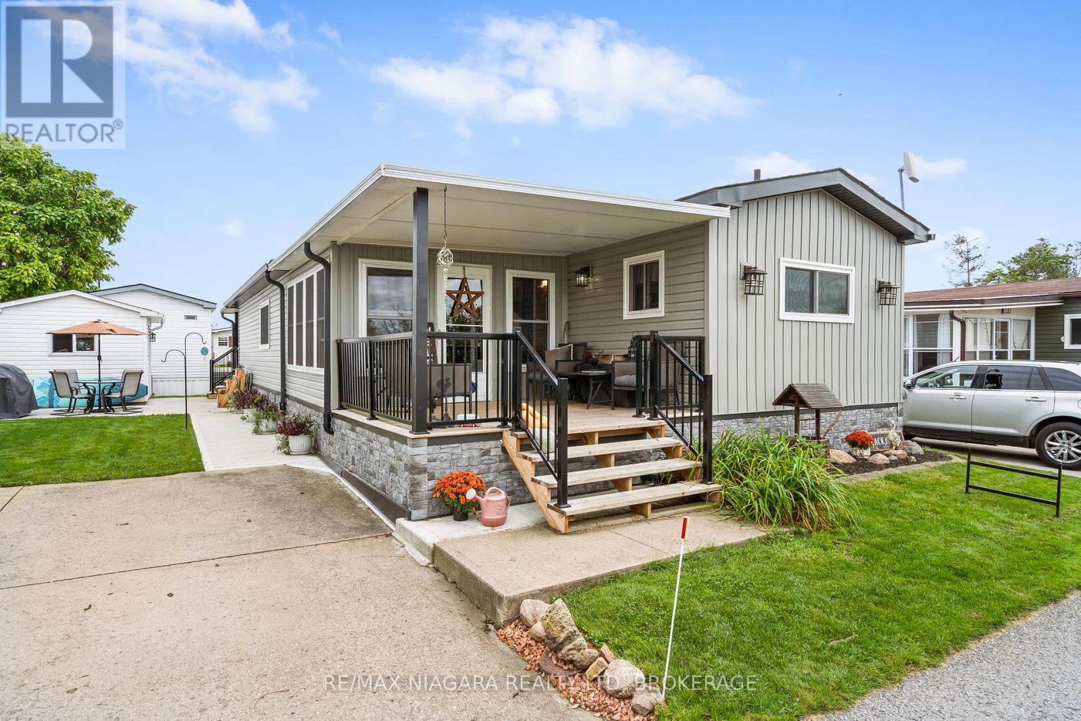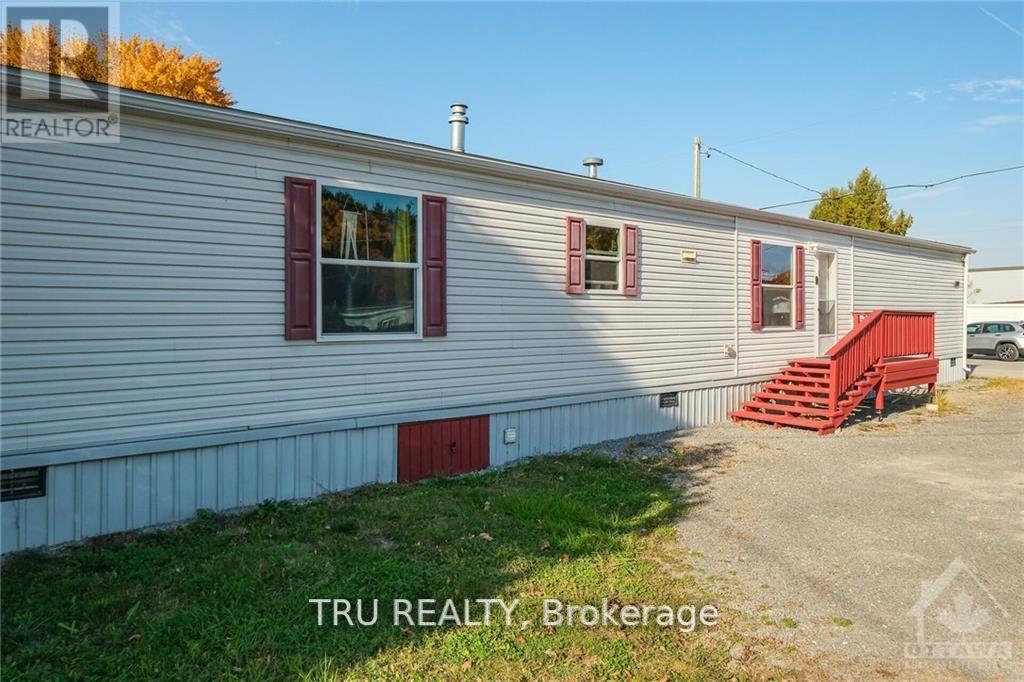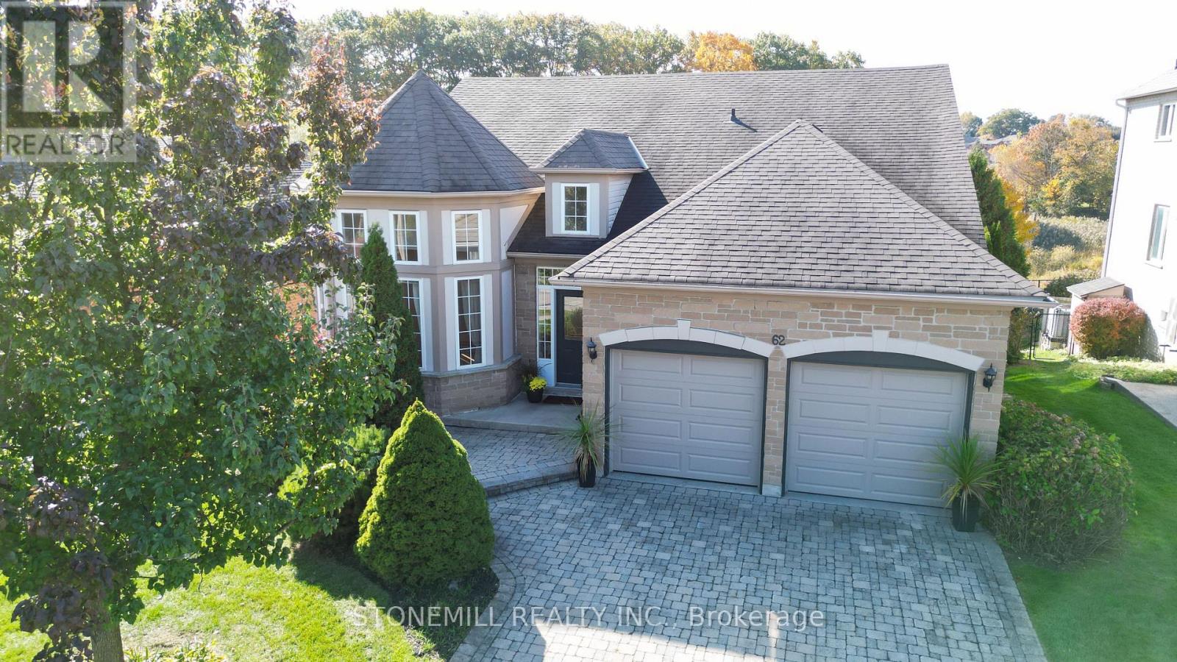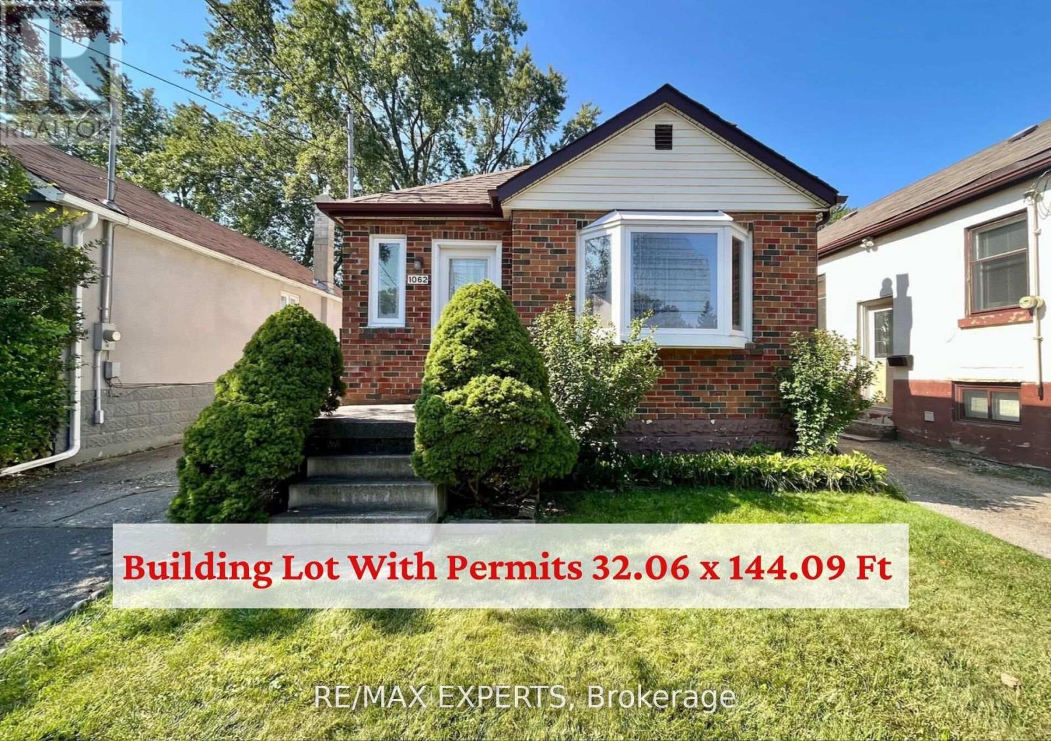3 Chiccony Court
New Tecumseth, Ontario
Welcome to this charming 3-bedroom, 3-bathroom home offering over 1,500 sq ft of finished living space in a quiet, family-friendly court. The spacious primary bedroom features a 4-piece ensuite and a walk-in closet, while the other bedrooms are generously sized. The main level boasts a bright kitchen, a cozy living room with a gas fireplace, and a dining room that walks out to a deck overlooking mature trees and green space, perfect for relaxing or entertaining. The finished basement rec room adds extra space for family fun or a home office. Recent updates include a furnace and AC (2020) and a roof (approx. 2014), ensuring peace of mind. Ideally located for commuters, this home is close to Highways 400, 27, and 9. Don't miss the chance to live in this private and peaceful neighborhood, the perfect place for the growing family. (id:35492)
RE/MAX Hallmark Chay Realty
22 Upper Ridge Court
Markham, Ontario
Spectacular 3 Car Garage Residence Situated On A Quiet Cul-De-Sac With A Backyard Oasis. Nestled On A Premium Pie-Shaped Lot, This Home Features Over $250,000 In Luxurious Upgrade. The Professionally Landscaped Exterior Boasts Interlock Stone Pathways, A Serene Fishpond, An Expansive Deck With Sleek Glass Railings, And A Custom Designed Movie Gazebo, Perfect For Relaxation And Entertaining. Boasting 3,215sqft+1,600sqft Finished Basement Per MPAC, As You Step Inside The Double Door Entry, You'll Be Greeted By A 2 Storey Grand High Ceiling Foyer. 9-Ft Ceilings, Marble And Hardwood Floors, A Circular Staircase With Iron Pickets, Upgraded Lighting, Crown Moulding. The Modern Kitchen Is The Heart Of The Home, Featuring A Large Center Island, Stone Countertops, Stainless Steel Appliances And Extended Cabinetry For Ample Storage. Combining Luxury, Functionality, And Outdoor Serenity, This Exceptional Property Is A Perfect Haven. (id:35492)
Century 21 Atria Realty Inc.
9 Centre Street W
Whitby, Ontario
Custom Brundale bungalow with finished walk-up lower level & situated on a premium 50x135ft lot in demand Old Brooklin! Lifted from the pages of a magazine, this stunning custom executive bungalow leaves no detail overlooked from the brick/stone exterior with herringbone detail, extensive landscaping including maintenance free backyard with 8x12 shed, partially covered entertainers deck with pot lighting, gas BBQ hookup & tranquil 2 sided fireplace! The inviting front porch leads you through to the open concept main floor plan featuring extensive hardwood floors including staircase with elegant wrought iron spindles, gorgeous wainscotting & upgraded trim throughout, crown moulding, custom built-ins, closet organizers, tubular skylights, california shutters, pot lights, soaring 10ft ceilings & the list goes on! Gourmet kitchen with quartz counters, centre island breakfast bar accented by pendant lighting, built-in appliances including gas cooktop, convection microwave & oven, pot filler, soft close drawers, backsplash & spacious breakfast area with sliding glass walk-out to the deck & backyard oasis. Designed with entertaining in mind in the impressive great room with coffered ceiling & 2 sided fireplace, formal dining room with waffle ceiling. The primary retreat boasts a dream walk-in closet with organizers & spa like 4pc ensuite with stand alone soaker tub & large rainfall glass shower. Convenient main floor laundry with great cabinetry, built-in mudroom bench & garage access with incredible 14ft ceilings & separate side entry. In-law suite potential in the fully finished, double door walk-up lower level complete with amazing above grade windows, 8ft ceilings, wet bar with quartz counters & subway tile backsplash, gas fireplace, ample storage space, 3pc bath & 2 additional bedrooms. This home offers 3,355 sqft of finished living space & truly exemplifies pride of ownership throughout! **** EXTRAS **** California shutters 2016, front/back landscaping 2021. 200 amp electrical, roughed-in central vac with kitchen kick plate. (id:35492)
Tanya Tierney Team Realty Inc.
121 Cultra Square
Toronto, Ontario
AN OPPORTUNITY YOU DO NOT WANT TO MISS! This recently renovated detached home boasts 3+2 bedrooms with LEGAL BSMT for additional income. This home is located in a family-friendly neighborhood; close to both Primary & Secondary schools within walking distance. The main floor offers large windows with an open concept living, dining and kitchen. Fenced backyard with in-ground pool offers additional summertime fun with family and friends. Conveniently located near public transit, parks, shopping plaza, banks & minutes to HWY 401, Hospital, University & Go Station. Recent reno inc LVF in bsmt, deck and fence painting & new roofing (id:35492)
RE/MAX Ace Realty Inc.
1428 Nash Road
Clarington, Ontario
Welcome to 1428 Nash Road, a charming detached two-storey home nestled in the heart of Courtice. This home offers a comfortable and spacious living environment, making it ideal for families seeking a blend of convenience and tranquility. Featuring 3 generously sized bedrooms, providing ample space for rest and relaxation. 3 well-appointed bathrooms designed for functionality and comfort. An open-concept layout that seamlessly connects the living, dining, and kitchen areas, perfect for both daily living and entertaining guests. A modern kitchen equipped with essential appliances and ample cabinetry to meet your culinary needs. An unfinished walk-out basement offer potential for customization, whether you envision a home office, gym, or additional living space. A spacious lot offering a private backyard, ideal for outdoor activities, gardening, or simply enjoying the fresh air. Experience the perfect blend of suburban tranquility and urban convenience - a place you can truly call home! **** EXTRAS **** Roof (5 years); Main floor windows (3 years); 2nd Floor Windows (7-8 years); HWT (owned); 4pc bath (renovated 2019); Luxury vinyl (2024) (id:35492)
Cindy & Craig Real Estate Ltd.
750 Elgin Street
Newmarket, Ontario
Opportunity knocks! This 2-storey semi-detached home in the Huron Heights-Leslie Valley offers an affordable living or investing solution. This 4 bedroom, 2 bathroom home sits on a larger lot then many semis in the area. Enjoy sun throughout the day in the south facing backyard with apple tree, perennial garden, raspberry bushes and rhubarb. Home has been well loved for over 20 years and requires some TLC. Located in a convenient location close to schools, shops, parks, Upper Canada Mall and HWY 404. (id:35492)
Century 21 Millennium Inc.
209 Cedric Avenue
Toronto, Ontario
Welcome to 209 Cedric Ave. Centrally located in Oakwood Village/Cedarvale on a premium 25 x 109 ft lot. Featuring 3+3 bedrooms! Ample room for everyone. Boasts hardwood flooring and Combined living and kitchen area plus family room. Large sized eat-in kitchen to enjoy with family and friends. Updated basement featuring 3 bedrooms and 2 bathrooms. Detached 1 car garage and new deck. Roof 4 years old. Full of potential - Great opportunity to live in and rent out. Own a detached home in this prime Cedarvale pocket. On one of the best streets near new builds. Fantastic location right next to parks, sports fields, tennis courts, schools, shopping. Close to Eglinton station and Allen Rd. **** EXTRAS **** All ELFs and window coverings, fridge, stove, furnace, washer, dryer, freezer (id:35492)
Exp Realty
150 - 3033 Townline Road
Fort Erie, Ontario
Are you looking for a lifestyle with a little bit more ease to it? Whether you want to live here year-round or live the Snow Bird lifestyle, the Black Creek Community by ParkBridge offers you well-established community with a beautiful landscape including a pond, creek, and mature trees providing tranquility to its residents. This 2 bedroom-2 bathroom home with nearly 1400 sq ft overlooks the farmers fields surrounding the community. Spend your mornings on your eastern facing front porch and catch glimpse of deer and wildlife in the fields across the road. At 150 Redwood Square you'll find an open concept dining room and kitchen with ample storage, kitchen island, and walk in pantry. From the spacious living room you'll find patio doors to a three season sun room with heated floors - perfect for spending your evenings relaxing especially in these cooler Fall nights. The primary bedroom has wall to wall closets plus a 3 pc ensuite with glass shower that was redone in 2022. This home is complete with a second bedroom and second 4 pc bathroom. You'll be surprised by how spacious this home feels! Updates to the exterior including the siding, deck, and concrete pad were completed in 2022/2023. The concrete driveway comfortably fits two cars. Ample storage under the house with easy access to store kayaks or other toys. The 10' x 10' shed is insulated, drywalled, tiled floor, with ample electrical outlets - perfect for a spot to tinker. Community amenities include 12,000 ft Recreation Centre featuring an indoor heated pool, saunas, hot tub, clubhouse, library, indoor and outdoor shuffle board, tennis courts and an entrance to a nearby 27-hole golf course. This is a land lease opportunity, in a quiet, park-like setting and minutes to the QEW, Niagara Falls, and the U.S Border. (id:35492)
RE/MAX Niagara Realty Ltd
70 Millbridge Crescent
Pelham, Ontario
Located in a highly desirable and quiet street within the A.K. Wigg school district, 70 Millbridge is the perfect place for your family to call Home! This beautiful detached 3 bedroom home is surrounded by mature trees and has all the charm you would expect to find in Fonthill. As you enter the home, you'll immediately appreciate the attention to detail, including all the wainscotting details, unique floorplan and soaring ceilings in kitchen and family room. The main floor offers you two living spaces, a large dining room with a beautiful floor detail and a kitchen leading to your back deck. The family room features a wood burning fireplace and soaring 15 foot sloped vaulted ceilings. Through double French doors you will find a large formal living room with gas fireplace. Main floor laundry with exterior entrance makes daily clean up a breeze. The three bedrooms are all generously sized, and each features ample closet space and large windows. Your generously sized primary bedroom features an ensuite with shower and double sinks. The finished basement adds even more living space, with a large recreation room that can be used as a family room, home office, or gym. In need of extra storage? In addition to plenty of storage in the basement, you also have an oversized 23 x 20 garage that comfortably houses 2 cars with storage space to spare. Outside, the backyard is a private oasis, perfect for relaxing or entertaining. Yard maintenance is a breeze with the in ground sprinkler system which is professionally maintained. The quiet location ensures that you'll enjoy peace and tranquility, while still being just a short distance from all of the amenities including golf, walking trails, parks, shopping and the highway. Extras include alarm system, a wood burning fireplace, gas fireplace, 3 sides of fence (24) garden shed and patio (19), professional landscaping, oak floors on main floor, refinished stairs, roof (12), furnace (2010) and AC (22) both serviced every year. (id:35492)
RE/MAX Niagara Realty Ltd
100 - 3535 St. Joseph Boulevard
Ottawa, Ontario
Join an affordable homeownership with this spacious 3-bed property, offering the privacy of a detached home at a fraction of the price. With shares in the land, you'll build equity for much less, Financing options are available. Located in a prime area close to all amenities shopping, highway access, Petrie Island Beach, Princess Louise Falls, walking/biking trails this home is perfect for families and outdoor lovers alike.The open-concept design features a bright living space with vinyl flooring, pot lights, and large windows. The updated kitchen boasts ceramic tile, a double sink, stainless steel appliances, and a stylish backsplash. The primary bedroom includes a 3-piece ensuite bath and walk-in closet, while the fully fenced yard offers a safe play area for kids or pets. Parking for three vehicles is included.Part of a friendly community with monthly association fees covering water, sewer, property taxes, and a water project for pipe replacement, this home is an exceptional value., Flooring: Ceramic, Flooring: Laminate (id:35492)
Tru Realty
824 Slocan Place
Kingston, Ontario
Charming Elevated Bungalow on a Mature Treed Corner Lot. Welcome to this delightful, elevated bungalow, beautifully positioned on a mature, treed corner lot inKingstons sought-after west end! Surrounded by tranquil, landscaped grounds, this home offers the perfect balance of serenity and convenience, with all the amenities you need just minutes away.Step inside to find a spacious and inviting living room, complemented by brand-new hardwood flooring throughout the main level. The bright and airy eat-in kitchen is perfect for family meals, and from here, step out onto a raised deck ideal for BBQs and outdoor dining. With three comfortable bedrooms, a two-piece bath, and a full four-piece bath, this home is thoughtfully designed for modern living.The lower level adds even more value, offering a bright recreation room with a cozy wood-burning fireplace perfect for relaxing evenings. There's also a large laundry area, a workshop space, a convenient second two-piece bath, and a lower-level entrance leading directly to the garage. The 2-car garage is an added bonus, with one side thoughtfully converted into a spacious workshop, ideal for woodworking enthusiasts.This home is a rare find, offering easy access to local amenities while still providing a peaceful retreat. Don't miss out on this incredible opportunity- book your private showing today! (id:35492)
RE/MAX Finest Realty Inc.
404 - 1600 Keele Street
Toronto, Ontario
Stunning, updated, bright unit with soaring 10 ft+ plus ceilings! Open concept living area. Floor to ceiling windows with custom drapery, across the entire west side of the unit. Natural light floods in. Walk out to rare, oversized balcony of 150+ sq ft! Kitchen is a Chefs dream. Chefs sink with integrated accessories, new Quartz countertops and stylish backsplash. New stainless steel French door Fridge with ice maker, new s/s dishwasher and new s/s stove. In-suite laundry with white stacked washer and dryer. Individual Heating and Air Conditioning for year round comfort. Unit located on the quiet 4th floor with parking on the same level. Park and walk to unit without waiting for elevator. Storage locker included. This unique Condo building has a walk score of 89 and is conveniently located close to grocery, bakery, Dollarama. Restaurants, cafes, services, all close by. TTC at your doorstep. Eglinton Crosstown LRT. UP Express. Easy highway access. **** EXTRAS **** S/S Double Door Fridge with ice maker, S/S Stove and S/S Dishwasher. Stacked White Washer & Dryer, Electric Light Fixtures, New Floors, Custom Draperies. One Parking Spot . Locker. (id:35492)
Royal LePage Real Estate Services Ltd.
97 Chartwell Circle
Hamilton, Ontario
Welcome to this meticulously designed all-brick home, built in 2015, with over 2,500 sq. ft. of luxurious living space. The grand double-height entryway sets the tone for this elegant family home. The open-concept main floor features a stunning kitchen with granite countertops, white shaker cabinets, under-cabinet lighting, and a 36-inch Italian gas range. The central island flows into a living room with hardwood floors, a gas fireplace, custom built-ins, and trayed ceilings. A formal dining room, powder room, and laundry/mudroom with garage access complete the main level. Upstairs, the master suite offers a retreat with large windows, his-and-hers closets, and a spa-like ensuite with a soaker tub, glass shower, and skylight. Three additional bedrooms include one with a walk-in closet and another with ensuite privilege. The unspoiled basement with a roughed-in bath offers endless potential. Outside, enjoy a fenced yard, shaded overhang, and elegant stonework. RSA (id:35492)
RE/MAX Escarpment Realty Inc.
15 Wood Street E
Hamilton, Ontario
Great location close to parks, trailers, public transit, marinas, Bayfront/Pier4 parks, the Go Station with easy highway access. This lovely 3 bedroom home provides over 1,100 sq ft of living space. This 'move in ready' home would make a great place to raise your family. Located on a family friendly quiet street yet walking distance to the James St entertainment district. Notice the large, fenced in backyard and the lower level awaiting your finishing touches. (id:35492)
Keller Williams Edge Realty
8 Gafney Court
Hamilton, Ontario
Desirable West Mountain Semi-Detached Raised Ranch on a quiet court with a spacious pie-shaped lot. This beautiful home offers approximately 1,960 sq. ft. of living space and features 3 + 1 bedrooms and 2 bathrooms, each with stylish vanities and ceramic tile finishes. The open-concept kitchen, living, and dining areas showcase stunning maple engineered hardwood flooring throughout. The dining area also includes custom built-in cabinetry with a unique handmade pine desktop. The home is situated on a large, 129-ft deep lot, ideal for outdoor living and entertaining. The expansive, fully fenced backyard boasts an 18-foot round above-ground pool and a 7' x 10' garden shed. Conveniently located near schools, parks, shopping, public transit, and with easy access to the Linc. (id:35492)
RE/MAX Escarpment Realty Inc.
1207 - 237 King Street W
Cambridge, Ontario
This beautifully renovated 1 Bed, 2 Bath condo offers contemporary living with a touch of luxury. Step into a space that has been meticulously renovated to meet the highest standards of modern living. From sleek floors to the designer white modern kitchen. Enjoy access to a range of amenities including a fitness center and swimming pool. Don't miss the opportunity to make this stunning condo your new home. Schedule a showing today! **** EXTRAS **** All assessments & fees have been paid (id:35492)
RE/MAX Realty Services Inc.
62 Davidson Boulevard
Hamilton, Ontario
Size DOES matter! Experience the grandeur of this spacious 2,100 sq ft bungalow, featuring three generously sized bedrooms on the main floor and soaring 9-foot ceilings. Nestled against a tranquil ravine and lush greenspace, the home offers breathtaking views that can be enjoyed from multiple rooms. The fully finished, bright walkout basement adds an impressive 1,492 sq ft, bringing the total living space to over 3,500 sq ft. Perfect for entertaining, the expansive main floor includes a sunken living room with vaulted ceilings, a formal dining room with elegant columns, and a cozy family room with picturesque ravine views. Hardwood floors flow throughout the main floor, adding to the home's charm. The walkout basement leads directly to the professionally maintained backyard, offering a seamless connection to nature. Plenty of parking with the double car garage and oversized interlocking driveway fitting an additional 4 cars! Watch Drone Video in ""Additional Picture"" link! (id:35492)
Stonemill Realty Inc.
104 Regent Street
Welland, Ontario
Welcome home to this well maintained and NEWLY RENOVATED home with well appointed rooms. This home is a superb opportunity for any first time buyers looking to get into their first family home! With quartz countertops, custom backsplash, and breakfast bar in the kitchen and laminate flooring throughout. The main floor primary bedroom is fantastic for families with aging parents in tow. Decorative plaster ceiling in the living and dining rooms The whole family will love the enclosed porch as a great mud room or the perfect place to sit while enjoying a glass of wine as you watch the kids play. The detached garage boasts a loft for additional storage yet leaves a generous back yard for family events. Take advantage of the chance to live on this lovely family friendly street! **** EXTRAS **** Quartz counter top, custom backsplash. (id:35492)
Century 21 Leading Edge Realty Inc.
13 Cumberland Avenue
Hamilton, Ontario
A beautifully updated 2 1/2 storey brick home that blends classic charm with modern living. Boasting 3 spacious bedrooms, 1 stylish bathroom and over 1540 square feet of thoughtfully designed space, this home is a perfect retreat! Step inside and be greeted by an abundance of natural light, pot lights and gleaming hardwood floors throughout. The heart of the home is the updated stunning gourmet kitchen featuring warm wood butcher block countertops, a chic hexagon tile backsplash, and a convenient kitchen island, designed for both style and function. Just off the kitchen, the open-concept living and dining areas provide a perfect space for entertaining or relaxing with loved ones. Upstairs, the home continues to impress with a beautifully updated 4 piece bathroom and 3 generously sized bedrooms. The third level offers many possibilities, with a versatile loft area ideal for a rec room, home office, personal gym or 4th bedroom. Situated on a large lot, the fully fenced backyard is perfect for outdoor gatherings or quiet relaxation while the single car driveway adds convenience. This home is the perfect blend of style, comfort and modern upgrades - don't miss out on the chance to make it yours! (id:35492)
Right At Home Realty
324 Moody Street
Southgate, Ontario
This immaculate, one-year-old residence offers 2,700 sq ft of refined living space with thousands spent on premium builder upgrades, creating a perfect blend of style and functionality. Nestled in the desirable Southgate municipality, this 4-bedroom, 3-bathroom home showcases an open-concept layout that seamlessly integrates a spacious living area with a gourmet kitchen ideal for both daily living and entertaining. Step inside to find beautiful hardwood flooring flowing throughout the main level, leading to an impressive kitchen designed for the modern chef. The kitchen features sleek granite countertops, an expansive island, ample cabinetry, and top-of-the-line stainless steel appliances, making it a culinary dream. Retreat to the serene master suite, a true oasis with a large walk-in closet and a luxurious 5-piece ensuite bath, offering a spa-like experience. Each additional bedroom is generously sized, providing comfort and versatility for family or guests. Set in a family-friendly neighborhood with easy access to local amenities, this home combines elegance with everyday convenience. Dont miss this exceptional opportunity to own a beautifully upgraded, turn-key home in the heart of Dundalks sought-after Southgate community. (id:35492)
Exp Realty
76 George Street
Hamilton, Ontario
6+ CAP fourplex in the heart of Hess Village! Invest in this mixed-used property with 3 residential units + 1 commercial storefront. Two residential units (1bds) tenanted at market rents, while the other residential unit (2bd) is vacant and *furnished*. And you will not find a better tenant currently occupying the commercial storefront! Lots of improvements such as flooring, some appliances, AC x1, Furnace x2, paint, etc.Enjoy other great features including 4 owned water heaters, camera security system, separate panels, 6 parking spots, and basement storage. Come invest in the rapidly growing entertainment district of Hess Village! (id:35492)
Keller Williams Signature Realty
4 Brigham Avenue
Hamilton, Ontario
Discover this stunning 4-bedroom, 4-bathroom gem in the heart of Binbrook with all the Fixings. 2,943 SF of beautifully designed living space (above grade). This corner unit offers an array of high-end features that promise comfort and style. A grand, welcoming foyer, 9-foot ceilings, 8-foot doorways, elegant rod-iron spindles, Hardwood floors through-out and a full-brick exterior and a front balcony that adds timeless charm. The main floors open concept layout includes a naturally lit living room with a fireplace, a flexible dining room or den with coffered ceilings, and a well-equipped eat-in kitchen. This chefs kitchen offers stone countertops, custom cabinetry, stainless steel appliances, a pantry, and a breakfast area that connects to a paved backyard, providing a comfortable space for outdoor gatherings. Each of the four bedrooms has convenient bathroom access, with three of the rooms also featuring their own walk-in closets for ample storage. The primary suite is a private retreat, complete with an ensuite bath that includes separate vanities, a freestanding tub, a glass-door shower with a marble threshold, and a spacious walk-in closet. The guest suite includes its own 4-piece bath with a tub and shower, while the remaining two bedrooms are connected by a shared Jack-and-Jill bathroom, which features double sinks and a full tub and shower for added convenience. Unlock the potential of the expansive 1,353 SF unfinished basement, offering endless opportunities to create your ideal space. Whether you envision a home gym, entertainment area, or additional storage, this blank canvas is ready for your personal touch! With quality finishes, a well-designed layout, and a prime location in Binbrook, this home offers a practical blend of comfort and style suited for modern living. Forget the hype! Feel the buzz! This home is for you. **** EXTRAS **** Stainless Steel Fridge, Stainless Steel Stove, Dishwasher, Washer and Dryer, Garage Door Opener and Remotes, All Electrical Lighting Fixtures. (id:35492)
Ipro Realty Ltd.
1140 Dufferin Street
Toronto, Ontario
Discover the epitome of modern living in this exquisitely updated two-story residence nestled in the vibrant heart of Wallace Emerson. Ideally situated adjacent to Dufferin Subway Station, this charming home features two distinct units, making it an exceptional opportunity for both discerning investors and homeowners seeking to rent one unit while residing in the other. The combined market rents for both units could soar to an impressive $5,700.00. Recently revitalized, the lower floor underwent a complete transformation in 2024, while the second-floor unit was elegantly updated in 2021. Ascend to the second floor, where you will find a stylish two-bedroom unit boasting a contemporary kitchen that overlooks the serene backyard. The main floor unit, which spans two levels including the basement, offers the flexibility of three or four bedrooms and seamless access to a tranquil backyard oasis, complete with a spacious shed for storage. Additional features include a backup valve installed in 2021 and much more. With the property currently vacant, buyers can enjoy the the option of a swift closing or the opportunity to select tenants that meet their criteria. This location is a commuter's dream, with the subway station just a five-minute stroll away, and a shopping mall within a three-minute drive (or a ten-minute walk). Coin laundry facilities are conveniently located just steps from the home, while Dufferin Grove Park and an outdoor skating rink are a mere seven-minute walk away. Numerous elementary and secondary schools are also within a short walking distance. Bloor Street is lined with an array of restaurants and cafes, ready to be discovered by you or your future tenants. With several development projects underway in the vicinity, this prime location is poised for significant appreciation in value in the coming years. This property is a must-see schedule your visit today! **** EXTRAS **** Check out our 3D Virtual Tour! TTC Right In Front. City Street Parking Permits Have Been Successfully Issued In The Past. (id:35492)
Ipro Realty Ltd.
1062 Alexandra Avenue
Mississauga, Ontario
Welcome To 1062 Alexandra Avenue In The Heart Of The Lakeview Community. This Is A Fantastic Opportunity To Build Your Dream Home (Luxury Custom Built) With The Permits ALL READY TO GO, MINOR VARIANCE APPROVED. If You Are A Developer, Builder, Or End User This Home Is For You To Start Building At Your Convenience. The Architectural Drawings And Building Permits Allow You To Build Two Legal Units For Additional Income Or For Your Enjoyment. Approved For Four Bedrooms Plus Two Bedrooms In The Basement, Approximately 3200 Square Feet Above Grade Walk Out To Deck Overlooking Backyard, Laundry Room On Second Floor, Primary Bedroom With Its Own Balcony, 1600 Square Feet For The Basement With Separate Entrance, Kitchen & En-Suite Laundry. Built In One Car Garage With Direct Access. Quick Access To The QEW Highway! This Community Is In An Absolute Prime Location, Close To Lakeshore, Surrounded By All Mature Trees, Minutes From The Lake, Top-Rated Schools, Parks (Douglas Kennedy Park), Beaches (Lakefront Promenade Beach),Port Credit Yacht Club, Shopping, Groceries, Transit & Future Home Of The Lakeview Village Waterfront Transformation. Don't Miss Your Chance To Build Your Dream Home In One Of Mississauga's Most Desirable Communities With Many Luxury Homes Being Built. (id:35492)
RE/MAX Experts







