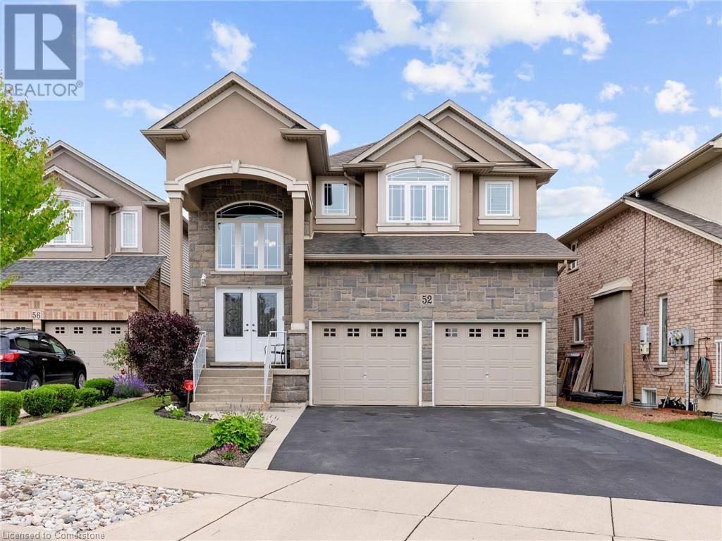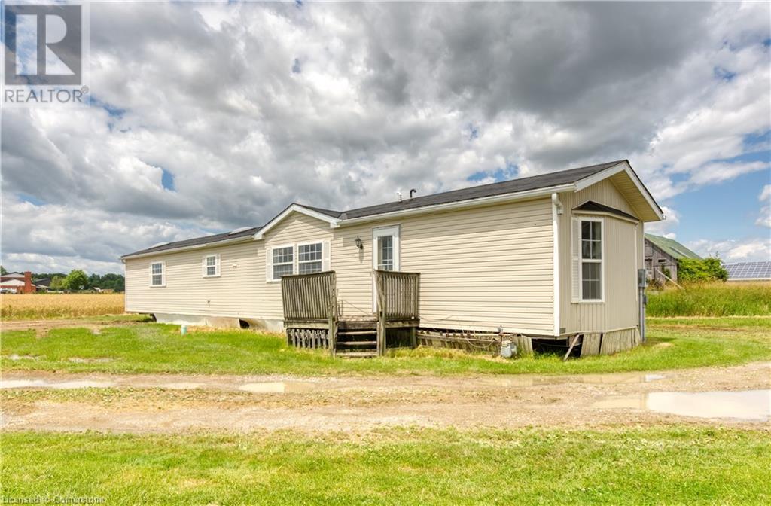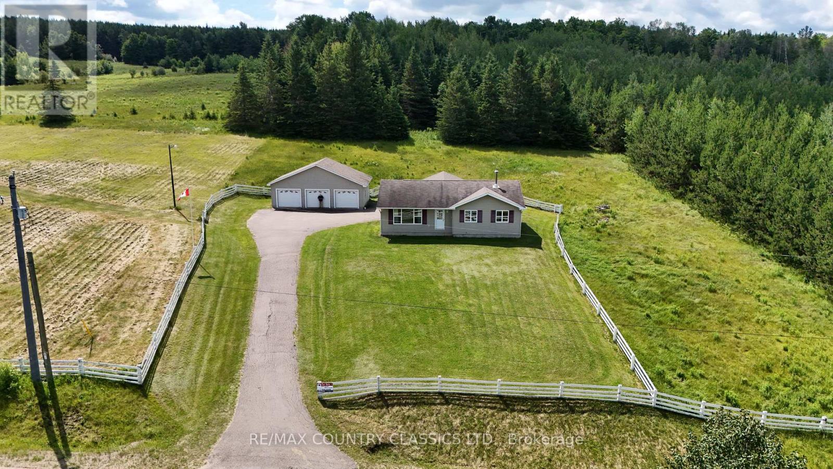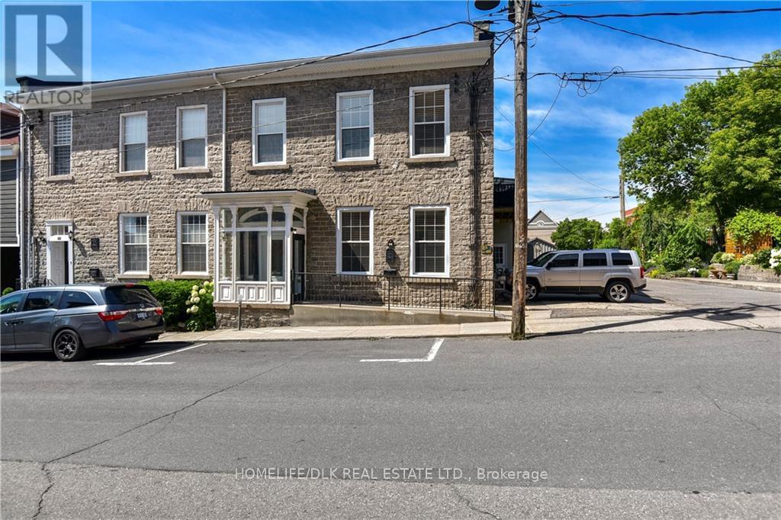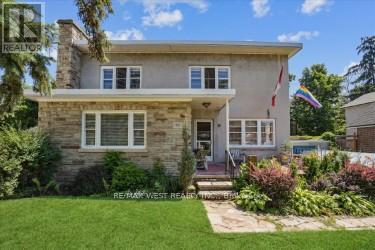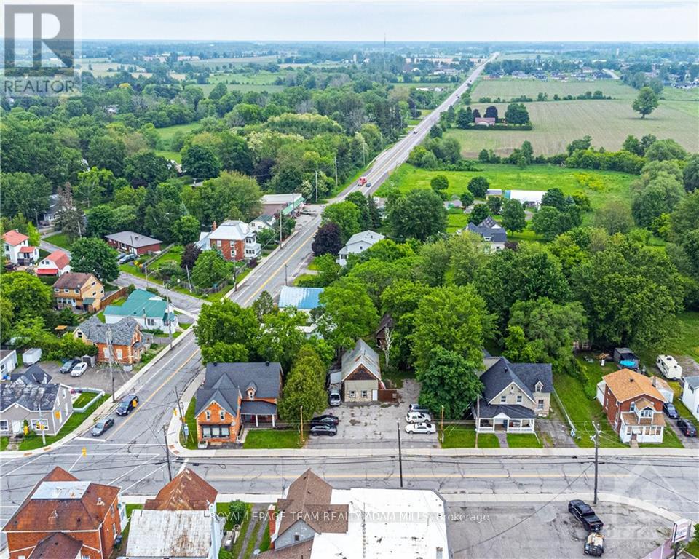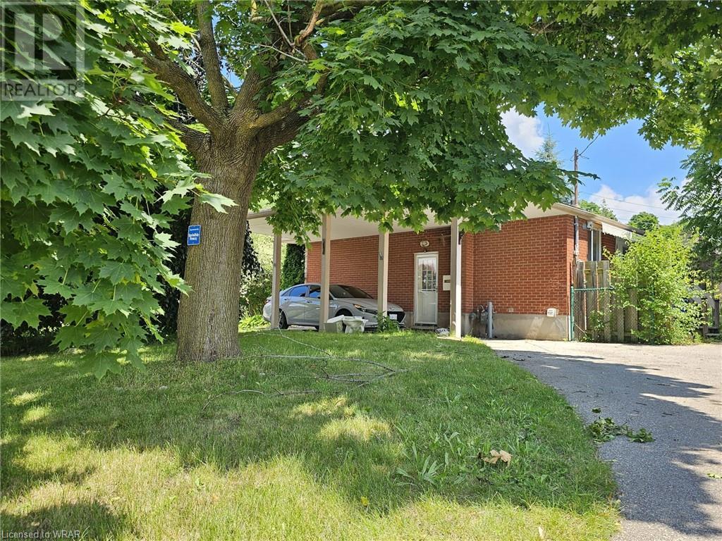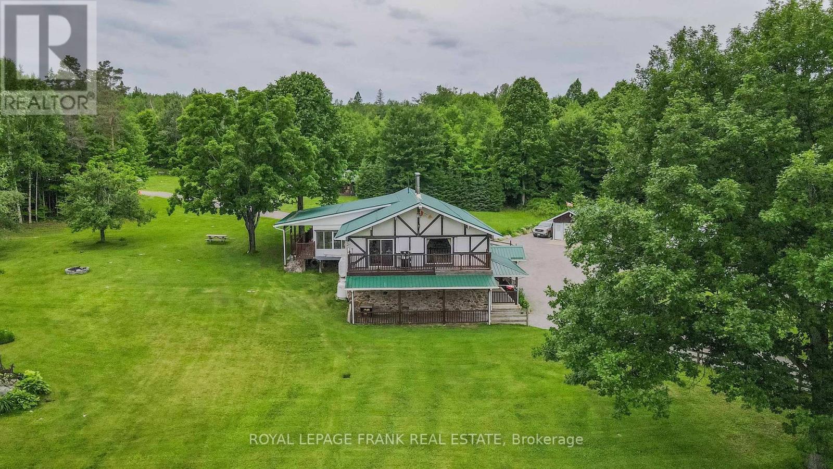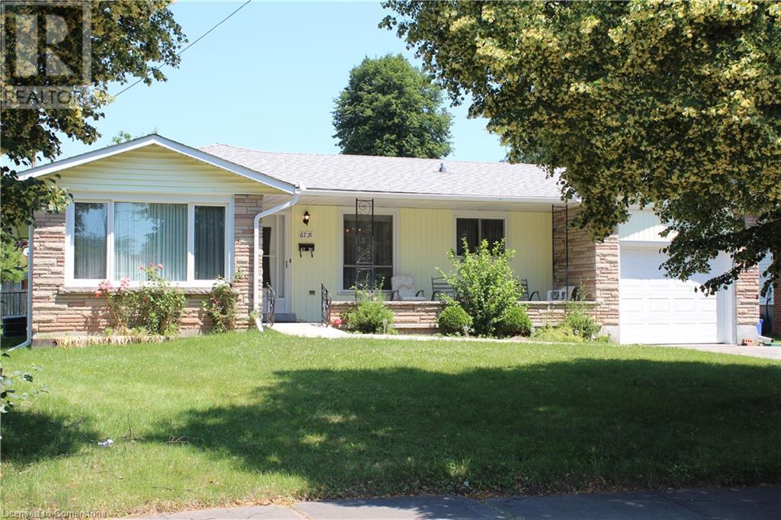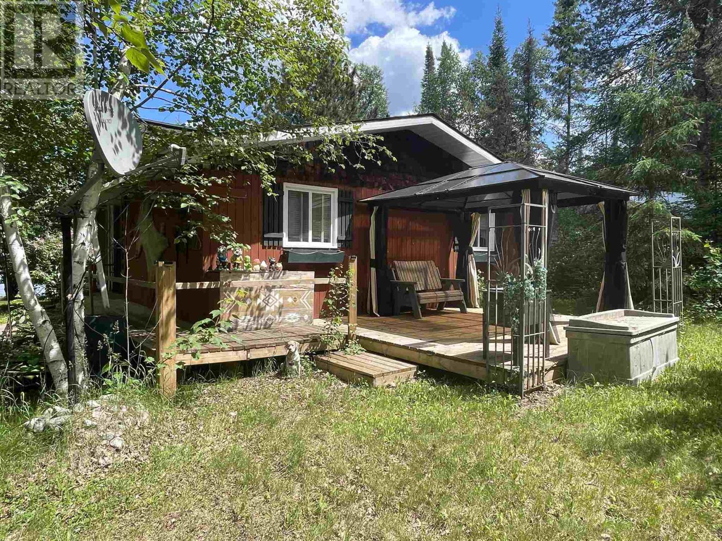408 Mersea Road 3 Road
Leamington, Ontario
Classical home in the heart of Canada's Sun Parlor district of Leamington - the furthest city South in all of Canada! A luxurious home built in 1980, architecturally pleasing with quality in/exterior finishes. Interior plaster walls, oak hardwood ceramic floors in upper section. On demand hot water heater. Gas heating furnace is about 3 years old. This home has a total of 8 bedrooms with 4 bathrooms. Lower apartment in basement fully equipped with 4 bedrooms, 1-3pce bath, with appliances and private entrance. Generous size rooms for a growing family. Lower basement used as an apartment. Two cold cellars in lower basement, with large laundry room. **** EXTRAS **** Premises now fully leased! Healthy Income from Home and Warehouse. A Fibre Optics Line is installed and services the home. Lots of paved parking. (id:35492)
Century 21 Wenda Allen Realty
45 James Street
Prince Edward County, Ontario
The perfect bungalow located on a quiet side street in a small village located in beautiful Prince Edward County. The main floor features an open concept with large kitchen and centre island, large living room, dining room, full 4 pc bath and two main floor bedrooms. The lower level (recently renovated) features a large 3rd bedroom, a big family, room with woodstove and plenty of pot lights. Also a large utility and laundry room. Outside you will find an amazing detached oversized double car garage, newer front porch, nice front gardens, large back deck and a beautiful above ground pool (new pool pump) with a private deck area all sitting on a nice 1/2 acre lot. Come and see this great house in a great location being only 15 minutes to Picton and 20 minutes to Belleville (id:35492)
RE/MAX Quinte Ltd.
83 West Street
Belleville, Ontario
Discover how convenient life can be, in the heart of Belleville! Welcome to 83 West Street. This well maintained home offers over 2250 sq ft of finished living space. A separate entrance to the fully finished basement provides potential for multi-family living, and is perfect for a home-based business! The main floor offers an open-concept family room that leads to the large eat-in kitchen. Enjoy the convenience of main floor laundry, with a second laund. The main floor offers 3 bedrooms and 2 full baths. The primary comfortably fits a king bed, and there is 4 piece ensuite bath, and walk in closet. Downstairs, the generous recreation room with large above grade windows leads to 2 bedrooms and a stunning bath with a deep soaking tub. There is laundry connection on this floor. This space is currently used as a studio, but can easily serve as an ideal in-law suite with addition of a kitchenette & other directions per bylaw. Enjoy the convenience of an attached 16'8"" x 18'7"" deep garage with inside entry leading to both the kitchen, and the staircase to the basement. The large fenced yard is perfect for kids and pets, and there is access to the yard from the kitchen. Across the street, a fantastic new park (Clifford Sonny Belch Park) is under construction, offering play structures, a skate dot, toboggan hill, basketball courts, pickleball courts, and wonderful green spaces to enjoy. The nearby Wellness Centre offers hockey, skating, physio, indoor swimming pools, fitness studio, and hosts activities and events for all ages. Discover the outdoors in an urban setting along the nearby Riverside Trail which meanders along the Moira River through various kid-friendly parks. This location is perfect for the whole family and would make an excellent investment opportunity with nearby public transit and employment opportunities. *Metal Roof installed approx 3 years **** EXTRAS **** laundry hookup in lower level (id:35492)
Keller Williams Energy Real Estate
52 Arrowhead Drive
Hamilton, Ontario
Spacious executive family home in a great central location close to schools, parks, shopping, public transit, and quick highway access! This great layout is highlighted by a stunning extra large kitchen with vaulted ceiling, granite countertops, two sinks, tile backsplash, and island - perfect for entertaining family and friends! Family room off the kitchen has vaulted ceiling, gas fireplace, and hardwood floors. Looking for main floor living? There is a bedroom with a walk-in closet and beautiful ensuite that has double sinks. Also on the main floor is the laundry room and 2pc bathroom. Up the wood stairs takes you to the three upper level bedrooms with hardwood throughout that includes a large primary bedroom with walk-in closet and ensuite privileges to the large main bath with double sink vanity with granite. The other 2 bedrooms are spacious and one includes a juliet balcony that opens up to the family room below. The large open basement is perfect to add more space or in-law potential with garage access for private entry, roughed in bathroom, and plenty of windows throughout. Like to relax outside? Enjoy a morning coffee under the covered patio that’s just the kitchen space! Don’t wait long to book your showing to see this great home and all its possibilities. (id:35492)
RE/MAX Escarpment Realty Inc.
45 College Street E
Belleville, Ontario
Anybody looking for a 6 plex in Belleville? Fully rented and renovated in 2016 so no work for you!. 4 units with 2 bedrooms and 1 bath and 2 units with 1 bedroom and 1 bath. Convenient location close to downtown or grocery store. **** EXTRAS **** Attachment for Income and Expenses, plus breakdown of units is available upon request (id:35492)
Century 21 Lanthorn Real Estate Ltd.
1141 Concession 1 Road S
Cayuga, Ontario
Have house prices been getting you depressed - and you just can’t find affordable housing anywhere - well it’s time to check out this beautifully renovated 1,175 sq ft modular home offering metal clad exterior, 2x6 perimeter wall construction, insulated under floors/walls/attic includes new roof covering-2024, low maintenance vinyl flooring through-out-2024 plus natural gas furnace/AC-2024. This original owner unit introduces functional, uncomplicated floor plan includes convenient front & rear foyer continues to open concept kitchen ftrs oak cabinetry, adjacent dinette enjoying patio door walk-out, spacious/bright living room boasting vaulted ceilings & oversized picture window, large primary bedroom incs 3pc en-suite & double door closet, roomy guest bedroom, 4pc main bath & desired main level laundry room. This vacant unit is currently located at 1141 Concession 1 Road South, Cayuga - for easy viewing. The perfect “Move-In-Ready” unit suitable for a trailer park of your choice - economic auxiliary home option - or ideal venue for large farmers requiring housing for off-shore/migrant workers. (id:35492)
RE/MAX Escarpment Realty Inc.
43 Eastgrove Crescent
Leamington, Ontario
Spacious Family Home in Desirable Location! This beautiful 2-storey home, nestled on a quiet cul-de-sac, offers ample space for families and investors alike. With 6 bedrooms and 4 bathrooms, including a finished basement, there's room for everyone to spreadout and enjoy. **Key Features:** Generous Living Space: 1,557 sq ft of living space, providing comfortable and functional living areas. Main Floor Living: Enjoy a cozy family room with a fireplace, a well-appointed kitchen, and a dining room that opens onto a large sundeck and a spacious, pie-shaped, fenced backyard. Upstairs Retreat: Two good-sized bedrooms and a generously sized master bedroom offer privacy and comfort. The upper bathroom is remarkably spacious. Finished Basement:The full finished basement provides an additional family room and bedroom with its own ensuite bathroom, expanding your living space even further.Outdoor Oasis: A sprinkler system and beautifully landscaped grounds create a serene and welcoming outdoor. >>>> Open house: Saturday June 10 1:00 - 4:00 pm <<<<< **** EXTRAS **** Garage has been converted to a 1 bedroom in-law suite: Kitchen, Living room, bedroom and 4pc bathroom. (id:35492)
Sotheby's International Realty Canada
62 Sandhill Crescent
Adjala-Tosorontio, Ontario
!!Welcome to Brand New Never Lived in Modern Triple (3) Tandem Garage Appx 3600 Sq Ft Detached 5 Bedrooms House. !50/132' Premium East Facing Lot & No Sidewalk. Spacious 5 bedrooms + good size den on main floor (can be used as a bedroom), 5 washrooms, Huge Master bedroom with 5-piece ensuite & His/Her Closets. 2nd & 3rd Bedrooms Have own 4pc washroom, 4th & 5th Bedrooms W/Attached 4 Pc jack & jill washrooms. Thousands of structural upgrades included 9' Ceiling, smooth ceiling On Main Floor.Stained oak stairs W/Iron Pickets. Upgraded Hardwood Floor On Main Floor. Large Modern Kitchen W/Extended Cabinets & Upgraded Ceasestone Countertops & Huge Pantry, Brand New High-End S/S Appliances W/36' Gas Stove.4 Mins Drive To Tottenham, Close to All Amenities, Next To Golf Course & Tottenham Conservation Area. 10 Mins Drive To Honda Plant Alliston!!Must Visit Property!!Taxes not assessed yet! **** EXTRAS **** New Subdivision Colgan Crossing by Tribute Communities!! High Demand Wilson Model Elevation \"A\" !! Ready to move-in!! elegance of Colgan Crossing, where modern country living meets Immerse yourself in the serene luxury. (id:35492)
Homelife Silvercity Realty Inc.
109 Front Street W
Trent Hills, Ontario
Discover a world of possibility in Hastings, where this extraordinary 4-bedroom, 5-bathroom B&B beckons with charm and potential. This brick and stucco beauty offers more than just accommodation. From the comfort of your home, enjoy delightful glimpses of the Trent River through the lush trees, creating a natural ambience that changes with the seasons. Each morning brings a new palette of colours and textures, painting an ever-evolving landscape just beyond your windows. The expansive back garden isn't merely spacious - it's a canvas primed for your horticultural aspirations. After tending to your blooms, unwind in the private outdoor sauna. It's your personal retreat, seamlessly blending relaxation with nature. Inside, comfort reigns supreme. Each of the four upstairs bathrooms boasts a luxurious heat lamp, ensuring a cozy experience year-round. The property's versatility shines with its dual hydro meters, opening doors to various possibilities. This home adapts to your dreams, whether they involve hospitality, rental income, or simply space for a growing family. Unparalleled privacy; backing onto an escarpment, your outdoor spaces remain your own. The tranquility of Hastings envelops the property, creating an atmosphere of peace and serenity. For outdoor enthusiasts, the Trent River, teeming with fish and ripe for exploration, lies just moments away. Whether you're an avid angler or a boating aficionado, adventure awaits.This Hastings hideaway isn't just a property - it's an opportunity. An opportunity to run a B&B, to create a unique family home, or to craft a life where leisure and business harmoniously coexist. (id:35492)
Century 21 Lanthorn Real Estate Ltd.
24 Nelson Street
West Perth, Ontario
Welcome to Mitchell's vibrant southwest end where Feeney Design Build is proud to present one of its newest offerings: a stunning 1,788 sq. ft 3 bedroom two-storey home. Nestled in a thriving community, this residence promises not just a house, but a place you'll proudly call home.\r\nFeaturing a spacious layout, enjoy an open kitchen, dining and living room plan ideal for modern living and entertaining guests. The grand foyer welcomes you as you step inside, setting the tone for elegance and comfort. Convenient main floor laundry ensures practicality without compromise. On the second floor, retreat to the large primary bedroom complete with an ensuite bathroom and a walk-in closet. Upstairs also features 2 additional bedrooms and full bathroom.\r\nFeeney Design Build understands the importance of personalization. When you choose our homes, you have the opportunity to complete your selections and tailor your new home to reflect your unique style and preferences. Committed to delivering top-quality homes with upfront pricing, our reputation is built on craftsmanship and attention to detail. When you choose Feeney Design Build you're not just choosing a builder, but a partner in creating your dream home. Whether you're looking for a spacious family home, a cozy bungalow or a charming raised bungalow, Feeney Design Build is here to make your dream a reality. Don't miss out on this opportunity to own a top-quality product from a top-quality builder! NOVEMBER BUILDER INCENTIVE: $7,000 towards appliance package or finished basement. (id:35492)
Sutton Group - First Choice Realty Ltd.
573042 Side Road 57a
Grey Highlands, Ontario
Simply magical! You can not get any more peaceful and serene than this property nestled perfectly in the woods. The long driveway with horses to the left and fields to the right leads into the most magical setting in the woods. Once used as a Bed & Breakfast retreat this home is being offered for sale for the first time. The home itself consists of two floors with multiple entrances. The main level oozes warmth with its open concept kitchen/living room design, main floor primary bedroom, office nook and a family room complete with wood burning stove. The upper level has two portions. You can close one door and have a second bedroom for the main home or open it up and have three extra bedrooms and second living room. If you close the upper door, the second level has its own entrance and parking area with two great sized bedrooms and large living room. This is the area that was previously used as the B & B. The property itself is stunning! Two lots side by side (we are selling both lots together) features a beautiful pond, hiking/horse trails, A workshop complete with loft & electricity and a separate two car garage. This property is truly a gem. **** EXTRAS **** This is two lots side by side being sold together totaling 21.4acres. Lot 1 is 10.6 acres with home, detached shop, detached garage. LOT 2 is 10.8 acres of vacant land with hiking and horse trails directly adjoining the first property. (id:35492)
Royal LePage Rcr Realty
38 Bruce Road
Bancroft, Ontario
Bancroft - This stunning property with 158 acres has trails through the property that abounds with wildlife and offers potential for farming, horses or hunting on your own acreage. This 3 bedroom 1230 sq ft Guildcrest home was built in 2006 and has an open concept, living room, dining and kitchen with a movable centre island. The 4 piece bathroom features laundry facilities. Full basement can be finished to suit your needs. There is an attached single garage and a detached 22' x 36' 3 car garage. Just up the hill is a 42' x 25' Quonset hut. Lots of space for a workshop & storing all your vehicles. .Acreage is well treed with approx 50,000 pine trees and open fields. The property fronts on two roads and has severance potential.The back of the property can be accessed through Tower road and the signs indicate the property lines. Hydro approx $100 per month, oil approx $2700 last year, 200 amp service. *New cell tower being installed a few miles away (id:35492)
RE/MAX Country Classics Ltd.
1448 Woito Station Road
Laurentian Valley, Ontario
Discover this extraordinary property in the highly sought-after Laurentian Valley. This stunning, custom 4-bedroom home with huge bonus room is complemented by three well-maintained, established barns on 202 acres of diverse land. The property features a mix of productive farm fields, cedar and pine plantations, a spring-fed pond and creek, and extensive trails perfect for hunting, hiking, biking, snowmobiling, and horseback riding. With 1,500 feet of road frontage and the potential for severances, the opportunities here are boundless. This remarkable estate has been in the family for over a century and is the former host of the renowned Sab Stock music festival. Owning this property is truly a once-in-a-lifetime opportunity and a MUST SEE. Whether you’re a dreamer, outdoor enthusiast, farmer, cowboy, yogi, musician, or looking for a homestead, this property offers endless possibilities. Book a tour of this incredible opportunity!, Flooring: Ceramic (id:35492)
Sutton Group - Ottawa Realty
32 Apple Street
Brockville, Ontario
Welcome to 32 Apple St, Brockville. Triplex potential. This home is truly one of a kind and must be seen to be appreciated. This 1834 stone home, originally the John McMullen house has been lovingly restored in the past 10 yrs and features 3 distinct living spaces, perfect for generational families. The main level boasts hardwood & porcelain floors throughout. The open concept living room/dining room/kitchen are complete with Corian countertops, an abundance of cupboard space and beautifully accented by the exposed stone wall. The main level finishes off with the primary bedroom/4pc ensuite, an office, 2pc bath and m/f laundry. Upstairs you’ll find a complete 2nd living space again with hardwood flooring, an open concept 2nd kitchen/living room/dining room, 2 more bedrooms a gorgeous 3pc bath with cultured marble in the shower. The 3rd level offers a perfect space for a kids play area or a craft room. The rear of the home has a beautifully completed studio inlaw suite., Flooring: Tile, Flooring: Hardwood (id:35492)
Homelife/dlk Real Estate Ltd
37 Sussex Street
Kawartha Lakes, Ontario
Welcome to Historic 37-39 Sussex St N. This storybook property is rich in history and culture!! Originally built as one of Ontarios First Baptist churches, it is currently separated as 2 residential units on one title. Combined at approx 3460 sq ft, 37 Sussex features a 3+1 bdrm layout, with front den and walkout to your heated inground pool off of the living room. 39 Sussex features another 3 bdrms with kitchen, living room and access to a separate patio at the rear of the home. Both units can be combined through a joint door on the main floor. At the rear of the property rests a detached garage for small vehicles or storage. This offering provides many options, including multi generational living and income property potential. Close to schools, parks and downtown Lindsay. This is a chance to own one of Lindsays renowned Heritage properties!! ** This is a linked property.** (id:35492)
Affinity Group Pinnacle Realty Ltd.
4 - 15 Parkside Drive
Barrie, Ontario
Downsizing can be hard, but just imagine instead of living in a high-rise concrete jungle condo with hundreds of anonymous people, you're going home to your own private apartment in a PRIVATE RESIDENCE of only 4 units located on a tree-lined street in Downtown Barrie. 3 suites are currently for sale, and the property is geared for the 65+ demographic minutes walk to Kempenfelt Bay, restaurants, shops and everything Barrie Lakeshore area has to offer. Easily accessible by public transit. One parking space included. This is such a special spot enabling that soft transition from your own house to a smaller residence yet allowing you to be fully independent not giving up all the things you love. (id:35492)
RE/MAX West Realty Inc.
1 - 15 Parkside Drive
Barrie, Ontario
Downsizing can be hard, but just imagine instead of living in a high-rise concrete jungle condo with hundreds of anonymous people, youire going home to your own private apartment in a PRIVATE RESIDENCE of only 4 units located on a tree-lined street in Downtown Barrie. 3 suites are currently for sale, and the property is geared for the 65+ demographic minutes walk to Kempenfelt Bay, restaurants, shops and everything Barrie Lakeshore area has to offer. Easily accessible by public transit. One parking space included. This is such a special spot enabling that soft transition from your own house to a smaller residence yet allowing you to be fully independent not giving up all the things you love. (id:35492)
RE/MAX West Realty Inc.
2 - 15 Parkside Drive
Barrie, Ontario
Downsizing can be hard, but just imagine instead of living in a high-rise concrete jungle condo with hundreds of anonymous people, you're going home to your own private apartment in a PRIVATE RESIDENCE of only 4 units located on a tree-lined street in Downtown Barrie. 3 suites are currently for sale, and the property is geared for the 65+ demographic minutes walk to Kempenfelt Bay, restaurants, shops and everything Barrie Lakeshore area has to offer. Easily accessible by public transit. One parking space included. This is such a special spot enabling that soft transition from your own house to a smaller residence yet allowing you to be fully independent not giving up all the things you love. (id:35492)
RE/MAX West Realty Inc.
15 Parkside Drive Unit# 1
Barrie, Ontario
Downsizing can be hard, but just imagine instead of living in a high-rise concrete jungle condo with hundreds of anonymous people, you’re going home to your own private apartment in a PRIVATE RESIDENCE of only 4 units located on a tree-lined street in Downtown Barrie. 3 suites are currently for sale, and the property is geared for the 65+ demographic… minutes walk to Kempenfelt Bay, restaurants, shops and everything Barrie Lakeshore area has to offer. Easily accessible by public transit. One parking space included. This is such a special spot enabling that soft transition from your own house to a smaller residence yet allowing you to be fully independent not giving up all the things you love. (id:35492)
RE/MAX West Realty Inc.
15 Parkside Drive Unit# 4
Barrie, Ontario
Downsizing can be hard, but just imagine instead of living in a high-rise concrete jungle condo with hundreds of anonymous people, you’re going home to your own private apartment in a PRIVATE RESIDENCE of only 4 units located on a tree-lined street in Downtown Barrie. 3 suites are currently for sale, and the property is geared for the 65+ demographic… minutes walk to Kempenfelt Bay, restaurants, shops and everything Barrie Lakeshore area has to offer. Easily accessible by public transit. One parking space included. This is such a special spot enabling that soft transition from your own house to a smaller residence yet allowing you to be fully independent not giving up all the things you love. (id:35492)
RE/MAX West Realty Inc.
15 Parkside Drive Unit# 2
Barrie, Ontario
Downsizing can be hard, but just imagine instead of living in a high-rise concrete jungle condo with hundreds of anonymous people, you’re going home to your own private apartment in a PRIVATE RESIDENCE of only 4 units located on a tree-lined street in Downtown Barrie. 3 suites are currently for sale, and the property is geared for the 65+ demographic… minutes walk to Kempenfelt Bay, restaurants, shops and everything Barrie Lakeshore area has to offer. Easily accessible by public transit. One parking space included. This is such a special spot enabling that soft transition from your own house to a smaller residence yet allowing you to be fully independent not giving up all the things you love. (id:35492)
RE/MAX West Realty Inc.
1210 - 30 Inn On The Park Drive
Toronto, Ontario
Welcome to Auberge on the Park, a luxurious Tridel-built condo featuring a 2-bedroom, 1-den, 3-bathroom suite spanning 1,380 sq ft. Facing southwest, this unit is bathed in natural light from floor-to-ceiling windows and includes an expansive terrace perfect for outdoor relaxation and entertainment. The open, functional layout maximizes space with ample closet storage. Conveniently located across from Sunnybrook Park, it offers a serene escape while being just a 6-minute walk to the Line 5 LRT station, a 5-minute drive to the DVP, and 20 minutes to downtown Toronto. (id:35492)
Right At Home Realty
1735 Blythe Road
Mississauga, Ontario
Welcome to beautiful Doulton Estates. Situated near the end of Blythe Rd. perched high above the Credit River ravine, this ultra private Georgian style home awaits. Move in & enjoy, reno, or build your dream home in one of Mississaugas most exclusive neighborhoods. Meticulously maintained & updated for over 20 years, w immaculate grounds & gardens, this is a rare opportunity. Over 3,500 sq ft living space, this charming home offers formal living & dining rooms, + a large open concept kitchen/family room on the main w multiple walk-outs to private patio, deck & rear yard. The 2nd floor has 3 generous bedrooms & 3 pce bath, + a beautiful primary bedroom w 4 pce ensuite. The LL provides a large rec room, den, & ample storage. The 35,000+ sq ft irregular shaped property is zoned R1 (25% lot coverage), with a portion deemed green-lands, providing a unique opportunity to expand the home-site to suit your imagination. Close to all amenities, shopping, & highways. **** EXTRAS **** All existing appls S/S Dacor 6 burner gas cooktop w Thermador warming drawer, , Miele B/I dble oven. G/E MW. FisherPaykel dble DW. Amana Fridge/Freezer. Miele Washer&Dryer. (id:35492)
Engel & Volkers Oakville
80 Broomfield Drive
Toronto, Ontario
A Custom Built 5+1 Bdrm Custom Home On A Conveniently Located In Best Part Of Agincourt On A Prime 40.5x130.11 Feet Pie Lot! 4 Years New. Apprx. 6000+ sft living space. Open concept with large windows. Hardwood floor throughout. 12' ft Ceilings On The Main Floor .Modern Kitchen With a Big Centre Island . 2nd Floor 10' ft Ceiling with 5 ensuite bedrooms . Finished walk-up basement with big kitchen, large dinner area, bedroom & theater. 6th Bedrooms With A Full Bathroom .Walking distance to banks, supermarket, restaurants, TTC & more. (id:35492)
Jdl Realty Inc.
16 - 1720 Simcoe Street
Oshawa, Ontario
**Welcome Home** Location, Location, Location! Incredible Furnished Corner Unit, 3 Bedroom Modern Condo Townhouse with Plenty of Natural Light. Each Bedroom has their own 4pc Ensuite Bathroom! The Home Showcases an open concept Kitchen with Island/Breakfast Bar Overhang, Tile backsplash, Stainless Steel Appliances + More. Walking Distance to Durham College, UOIT, Convenient Central Location, Just Minutes to Highway 407, Costco, Shops, Restaurants, Transit. **** EXTRAS **** All Existing Appliances: Washer, Dryer, Stove, Fridge, Dishwasher, Microwave Range. TV, 1 Couch, 1 Side table, 1 Coffee Table, 1 Console Table, 4 Stools, 3 bed frames, 3 mattresses, 3 desks, 3 Chairs, 3 Side Dressers, 3 Wardrobes (id:35492)
Century 21 Innovative Realty Inc.
9995 Port Franks Estate Drive
Lambton Shores, Ontario
Live your dream near the lake in Port Franks with this 4 level split home/cottage on a large, beautifully landscaped lot. Relax in your screened sunroom, sit on your deck to enjoy a beverage, or gather around the firepit, where you are surrounded by towering trees, a rock garden and a backyard that seems endless. Use your imagination for upgrades to the interior of the home. Create an open concept with a large living, dining and kitchen area or leave as two separate rooms. Brand new kitchen appliances (2023) and washer and dryer (2024), new garage door, central vac and sump pump, and a newer water heater save added expense. Up 6 stairs are 3 bedrooms and a cheater 3 pce ensuite. The lower level includes a recreation room with a wood burning fireplace for cozy winter evenings, and a laundry/utility room. A large closet space and a 2 pc powder room is on the main floor entry level, with an exit to the garage. This private, picturesque neighbourhood is perfect for anyone who enjoys hiking and walking. Homeowners can enjoy the Port Franks private beach; library and tennis courts; along with a variety of community events that take place all year round without association fees. Make this your home away from home or settle in, update and enjoy all life has to offer near the shores of Lake Huron. (id:35492)
Prime Real Estate Brokerage
1309 611 Hwy, Rmb 63
Fort Frances, Ontario
Country calling? Here's a beautiful property with almost 20 acres ready to be your playground. Fully updated country bi-level home with 2 bedrooms on the upper level and 2 on the lower, is great for families wanting to provide a space for older children. With 1440 sq ft on each level, all rooms are spacious and bright. The covered and screened 20’x16’ deck is a great bonus to enjoy in the summer. The double + garage is wired for 110/220 has a workshop and storage. Too many upgrades to list this is a must see! (id:35492)
RE/MAX Northwest Realty Ltd.
105 - 8 Centre Street
Norwich, Ontario
Discover the perfect retirement retreat here at Stillwaters. This spacious 2 bedroom, 2 bathroom apartment has everything you've been looking for. Step into this ground level home and find an open concept layout, flooded in natural light. This modern kitchen features stone countertops, stainless steel appliances, and island seating. Adjacent to the kitchen, you'll find a spacious dining area and family room. The primary bedroom features large windows, plenty of space, a walk-in closet, and a 3-piece ensuite. On the opposite end of the home, you'll find your second bedroom and 4-piece bathroom. Additionally this unit features private laundry, and a concrete patio overlooking the beautiful gardens. Beyond this, you'll love the exceptional amenities Stillwaters has to offer. Featuring a gathering hall and kitchen, a fully equipped workshop, library, storage and more! Embrace a vibrant and active lifestyle in the Stillwaters Christian Retirement Community. (id:35492)
Go Platinum Realty Inc Brokerage
339 Old Guelph Road
Dundas, Ontario
Super Opportunity! Circa 1943 Farmhouse on mature treed 1.2 Acre property minutes to Downtown Dundas, West Hamilton and Waterdown. 235 foot x 235 foot property with striking 2.5 storey four square style home. Offering 2350 sq. ft. with finished attic and full basement. The property also offers sizeable workshop, storage sheds, gazebo, orchard and secluded field surrounded by mature trees. Terrific space and fabulous potential to make it your own. (id:35492)
Judy Marsales Real Estate Ltd.
3581 Drummond Concession 2 Road
Drummond/north Elmsley, Ontario
Big spaces, family comfort and century character all offered by this home on 105 farm acres, just 5 mins from Perth. You also have detached garage/workshop, barn, driveshed and machinery sheds. Farm has 85 tillable acres of sandy & clay loam soils. Hay grown for approx 19 years. True four-bedroom home has extra large rooms with deep window sills and high ceilings. Invitingly bright foyer includes closet. Large living room built-in cabinets framing stone fireplace adorned by stone mantle. Dining room open to kitchen with peninsula breakfast bar. Huge family room fits pool table and has patio doors to yard. Four-season sunroom with stone wall and three walls of windows. Extended mudroom endless cupboards and laundry centre. Wonderful in-ground pool and pool house surrounded by perennial gardens. All 105 acres fenced with cedar rail or page wire. Barnyard electric fence. Garage-workshop has hydro & loft. Possibility of lot severance. Hi-speed. Cell service. Garbage pickup mail delivery. (id:35492)
Coldwell Banker First Ottawa Realty
6607 Fourth Line Road
Ottawa, Ontario
Exceptional investment opportunity situated in the heart of North Gower, with strong future development potential. This land assembly, located at the intersection of Roger Stevens and Fourth Line, is comprised of two triplex buildings, (both fully tenanted) and a commercially zoned parking lot between them. The parking lot can hold 10-12 vehicles and has an outbuilding, presently used for storage. This site boasts enormous potential for future development and provides a solid Return on Investment in the meantime. Zoned Village Mixed Use (VM) provides great flexibility for both commercial and residential uses. (id:35492)
Royal LePage Team Realty Adam Mills
260 Durham Street
Cramahe, Ontario
Welcome to your dream home in the quaint village of Colborne built by Fidelity Homes! This stunning two-storey modern farmhouse is perfect for those seeking a blend of contemporary design and rustic charm. Located just minutes from the downtown core and amere 5 minutes south of the 401, convenience and serenity come together beautifully in this idyllic setting. Featuring an expansive yard, perfect for outdoor activities, gardening or simply relaxing. The heart of the home features a spacious open concept kitchen,dining and great room, boasting a cozy fireplace and access to a large deck. Retreat upstairs to the luxurious primary bedroom complete with a 4pc ensuite, his & hers closets. 3 additional generously sized bedrooms offer comfort and style, with access to a dedicated 4pc bathroom. A flex space provides versatility, perfect for a home office, playroom, or additional living area. 7 Year Tarion New Home Warranty. Move in Ready. **** EXTRAS **** . (id:35492)
Royal LePage Proalliance Realty
3a - 5 East 36th Street
Hamilton, Ontario
Welcome to this beautifully updated 2-bedroom co-op, where modern elegance meets convenience in every corner. As you step into this inviting space, you're greeted by an atmosphere of warmth and sophistication. The living area boasts ample natural light streaming through large windows, creating a bright and airy ambiance. The interior exudes a sense of contemporary charm. The highlight of this co-op is definitely its stunning kitchen with stylish cabinets and quartz countertops. The two bedrooms offer cozy retreats, each designed for optimal comfort and relaxation. The co-op offers convenient amenities such as on-site laundry facilities, secure entry, and dedicated parking, ensuring both comfort and peace of mind for residents. Situated on the Brow there are ample opportunities for walking, hiking and biking. This updated 2-bedroom co-op could be just the place you are looking for. **** EXTRAS **** Parking is $40 surface, $80 for inside Garage and $95 for outside garage. Maintenance covers taxes as well. Flooring is Engineered Hardwood. (id:35492)
RE/MAX Escarpment Realty Inc.
Royal LePage Real Estate Services Regan Real Estate
1207 - 940 Caledonia Road S
Toronto, Ontario
3BDRM CONDO, VERY WELL MAINTAINED, STEPS TO EVERYTHING, TTC AT DOOR STEPS **** EXTRAS **** ALL EXISTING ELF'S, DT'S ALL APPLCS ARE IN AS IS CONDITION (id:35492)
Homelife/cimerman Real Estate Limited
868 Broadview Avenue
Toronto, Ontario
Being sold as part of a Land Assembly (id:35492)
RE/MAX Hallmark Ari Zadegan Group Realty
866 Broadview Avenue
Toronto, Ontario
Being sold as part of a land assembly (id:35492)
RE/MAX Hallmark Ari Zadegan Group Realty
130 Elgin Street
Orillia, Ontario
Welcome To Fresh Towns Orillia, Where A Brand New, Spacious End-Unit Townhome Awaits You. This Home Features An Expansive Rooftop Terrace And Generous Lower Balconies That Complement The Living Spaces Beautifully. Inside, The Modern Kitchen Is Highlighted By A Broad Granite-Topped Island With A Flush Breakfast Bar, Perfect For Casual Dining Or Entertaining. The Master Ensuite Offers A Luxurious Experience With Its Framed Glass Shower Enclosure, Adding A Touch Of Elegance To Your Daily Routine. Located Near Downtown and Casino Rama, You'll Have Easy Access To Dining, Shopping, And Entertainment Options. Enjoy Unparalleled Access To The City's Waterfront And Beaches, Along With Abundant Water Activities And Scenic Trails Just A Short Distance Away. Families Will Appreciate The Proximity To Schools And Early Learning Centers, While Students Will Find Convenience In Having Lakehead University And Georgian College Campuses Nearby. With Nearby Bus Routes And Central Ontario Highways 11 And 12 For Regional Connectivity, This Home At Fresh Towns Orillia Embodies An Ideal Blend Of Modern Living, Urban Amenities, And Natural Beauty. **** EXTRAS **** All Light Fixtures. All Appliances. (id:35492)
Royal LePage Signature Realty
10 - 65 First Street
Orangeville, Ontario
Gorgeous main floor condo apartment in convenient location close to all amenities Orangeville has to offer (parks, trails, shopping, schools, fine dining and more). Renovated top to bottom. Unique brick feature wall. New appliances (fridge, stove, microwave) Amazingly spacious. **** EXTRAS **** Laundry facilities in the building (#63) Guest parking. Exclusive use parking (#2). Condo fees include: heat, water, building and common area taxes and insurance. (id:35492)
RE/MAX Real Estate Centre Inc.
168 Winston Boulevard
Cambridge, Ontario
Welcome to 168 Winton Blvd! Immerse yourself in this unique 3+2-bedroom bungalow, nestled in the highly coveted neighborhood of Hespeler. This stunning home boasts a beautifully updated kitchen with sleek quartz countertops, perfect for culinary enthusiasts. Enjoy unparalleled convenience with nearby amenities including shopping plazas, banks, parks, and easy access to transit and Hwy 401, ensuring your daily commute is a breeze. The charm continues with a Mortgage helper fully finished 2-bedroom basement with a kitchen and a Full Bathroom, featuring a separate entrance. Situated on a sprawling 118 ft premium corner lot adorned with majestic mature trees, this property offers privacy and tranquility. A circular driveway accommodates a minimum of 8 to 10 cars, making hosting gatherings effortless and enjoyable. Additional highlights include modern pot lights, elegant laminate floors, stainless steel appliances including stove, fridge, and rangehood, as well as a convenient main floor laundry with white washer and dryer. A secondary fridge in the basement provides added convenience. Enhanced by abundant natural light, alluring window coverings, and stylish light fixtures throughout, this home exudes warmth and sophistication. Two steel sheds in the backyard offer ample storage. Don't miss out on the opportunity to make this exquisite property your new home. Experience the epitome of modern comfort and convenience in this remarkable Hespeler gem – schedule your viewing today! (id:35492)
RE/MAX Real Estate Centre Inc. Brokerage-3
RE/MAX Real Estate Centre Inc.
497 Mooney Road
Hastings Highlands, Ontario
Benefit from a close connection with nature, live the rural lifestyle of your dreams. Nestled on 141+ acres in the majestic hills of Monteagle, this comfortable self-sufficient homestead harmoniously integrates apple trees, maples & organic gardens with healthy untamed forest. Here, you're free to roam an extensive network of private trails and access Salmon Trout Lake via adjacent crown land. Thoughtfully positioned gardens & outbuildings demonstrate the successful intersection of design & function. A rich sense of peace & reflection extends from the landscape to the low-maintenance exterior and the natural stone & wood details carried through the interior of this spacious, well-appointed residence. With porches and terraces on all sides, every turn offers a new view to appreciate. Efficient to operate, less than 20 minutes from town & great internet service. This property has been meticulously developed & scrupulously maintained, its everything you could want in your forever home. (id:35492)
Royal LePage Frank Real Estate
41 Northcote Avenue
Toronto, Ontario
Experience luxury living in this ultra-energy-efficient modern masterpiece, nestled in the heart of Queen West. With over 3,000 square feet of above-ground space, this contemporary home showcases an open-concept layout adorned with wide plank hardwood floors, a striking floating staircase with glass railings, built-in oak closets, and LED pot lights throughout. The chef's kitchen is an entertainer's dream, featuring high-end integrated appliances, stone countertops and backsplash, and an oversized island. Enjoy the sense of spaciousness with soaring 9-foot ceilings on all upper floors and 8-foot ceilings in the basement. Pamper yourself in the spa-like bathrooms, fitted with Gessi, Toto, and Nobili fixtures, and wall-hung toilets. The third-floor bedroom opens onto a rooftop deck, while the basement also boasts a walk-out deck. Additional features include a detached two-car garage with a stunning rooftop terrace, making this property a perfect blend of luxury and practicality. Located in a highly walkable area, this home is just a short stroll away from the vibrant shops and restaurants on Queen West and Ossington Avenue. Enjoy the convenience of being close to the upcoming King-Liberty GO Station, ensuring easy access to downtown. **** EXTRAS **** Miele dishwasher, cooktop, fridge. Whirlpool microwave. 5.5 Kwh Net Metered Solar Power System & 10 Kwh Eco-Intelligent Battery. Zuba Heating & Cooling System. Rheem Hybrid Heat Pump Hwt. Heat Recovery Ventilation System. Built-In Speakers. (id:35492)
Sotheby's International Realty Canada
Locker - 505 Richmond Street W
Toronto, Ontario
Exclusive use Locker Room for sale. Must be unit owner in the building. 4 feet x 12 feet in size, 8 feet height. **** EXTRAS **** none (id:35492)
Marquis Real Estate Corporation
6751 Demetre Crescent
Niagara Falls, Ontario
This solid 3 bedroom brick home is located on a quiet south end crescent, offering a peaceful and serene atmosphere. A large pool size lot. This home is conveniently situated near the QEW, Costco, schools, restaurants, new hospital and picturesque walking trails, this location provides easy access to all amenities and recreational activities. This home features spacious rooms, carpet free, original hardwood and ceramic floors, updated kitchen and bath, modern amenities, and a private backyard, making it the perfect place to call home. Basement is fully insulated, back door offers private access to lower lever to a possible in-law suite. Lots of room for your personal touches. The attic has recent insulation updates. Electrical also updated. Don't miss out on the opportunity to own this fantastic property in a desirable location. First time being offered for sale. (id:35492)
RE/MAX Escarpment Realty Inc.
102 - 163 Ferguson Avenue
Woodstock, Ontario
Get into home ownership today!! Main floor apartment features welcoming foyer, open concept living/dining room combo, efficient kitchen, Primary bedroom with 3 piece en-suite and walk in closet, and additional bedroom for kids, pets, or even guests. Round out this package with in suite laundry, and a private balcony perfect for relaxation and barbecues. The building offers secured entry, elevators, party room, exercise room, lockers and plenty of parking. Close to great schools, parks, shopping, restaurants +++, highway access for easy commute to surrounding communities **** EXTRAS **** locker is rented at $105.00 per year (currently) (id:35492)
Sutton Group Preferred Realty Inc.
214 West Beach Dr
Ignace, Ontario
New Listing! This waterfront home on Agimak Lake with its well treed lot and gentle slope to the lake provides plenty of privacy. The 1,596 square foot storey and a half home has three bedrooms, an open recreation room on the upper level that overlooks the kitchen, living & dining area as well as lakefront sunroom with stunning natural wood floors. The large main four-piece bathroom is equipped with laundry facilities. A partial basement provides plenty of storage space as well as the heating/cooling system, water system and central vacuum unit. In the yard there is a wired, insulated and heated 2 car garage with lean-to storage and carport attached. Front and rear decks for relaxing and a large, fenced dog run. This waterfront home has everything you need and its only minutes from the town centre. It checks all the boxes to be a perfect retirement home. (id:35492)
RE/MAX First Choice Realty Ltd.
709 - 850 Steeles Avenue W
Vaughan, Ontario
Discover Luxury Living In This Incredibly Spacious (2095 Sq. Ft) Unit In The Vibrant City of Vaughan. Enjoy An Abundance Of Natural Light From The Large Floor To Ceiling Windows Surrounding This Corner Unit With a Modern, Open Concept Layout That's Perfect For Relaxation And Entertainment. Elevate Your Lifestyle With Upgraded Appliances In The Kitchen and in the Large, Walk-In Laundry Room Ft. An Incredible Amount of Storage Space. This 3 Bedroom-3 Bathroom Condo has timeless features including crown mouldings, pot lights, hardwood and marble floors, freshly painted throughout and so much more. The Third Bedroom Is Currently Functioning as a Family Room & Can Easily be Converted Back Into a Bedroom, Or Stay As Is With Ample Space to Relax, Unwind, and Host all of Your Friends and Family! Large Balcony With Direct Walk-Out access From Both Dining Room & Family Room/3rd Bedroom. Enjoy The Two Extra Large Underground Parking Spots Located Side-By-Side, Next To The Elevator Entrance With No Obstructions In Between The Two Spots! Only Steps Away, Find Top-Rated Restaurants, Coffee Spots & Grocery Stores To Conveniently Shop & Dine! Easily Commute With The Nearby TTC And Finch Station Minutes Away, Plus Enjoy nature and leisurely strolls at the Nearby Westminister Creek Trails **** EXTRAS **** The Stunning and Timeless Plaza Del Sol was built by Tridel, ft. a private front gate entrance with 24/7 security, indoor pool, sauna, gym, party room & more - perfect for all lifestyles, all year round! (id:35492)
Keller Williams Empowered Realty
1015 Blackberry Lane
Algonquin Highlands, Ontario
Wake up every morning to the outstanding sunrises over your view of the highly desired Little Boskhung Lake. Miles and miles of boating, fishing, swimming on this prestigious three lake chain-- Little Boshkung, Twelve Mile and Boshkung. Enjoy the easy to maintian level lot with gentle lake entry, ready for your dock and playing on a sand beach. Lots of living space, ideal for family living with possible 4-6 bedrooms, plenty of entertaining space on both the main and lower levels. The primary bedroom features a massive walk-in closet as well as a full washroom. Updating and TLC is a must, but when you are done this can truly be a dream home. Quickly take this opportunity to make this gem yours! (id:35492)
RE/MAX Professionals North
402432 Grey Road 4
West Grey, Ontario
Perfect opportunity to have your home and work together. 1600 sq ft residence with 3 bedrooms and 1.5 baths attached to a 4800 sq ft commercial space, all on 1.44 acres. Could be many uses. Shop heated by forced air natural gas furnace 2021. Bay 1: 12 ft x 12 ft door. 24 ft x 19 ft shop. 3 to hoist. Bay 2: 14 ft x 14 ft door. 38 f x 19 ft shop. Also a 12 x 12 work space and a 26 ft x 14 ft closed shop. Tons of storage. New metal roof and siding. Could rent out shop or residence. Tools, supplies and equipment negotiable. (id:35492)
Sutton-Sound Realty




