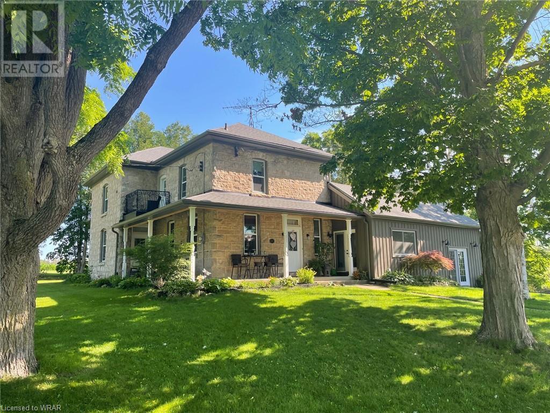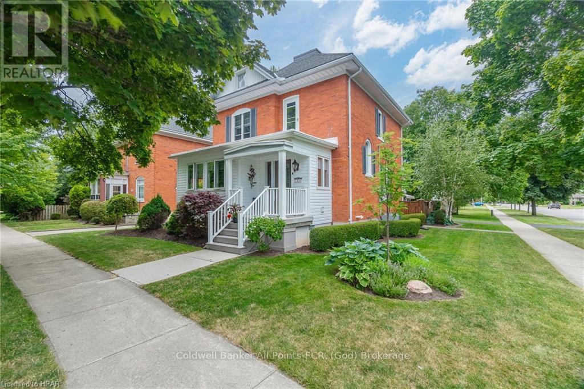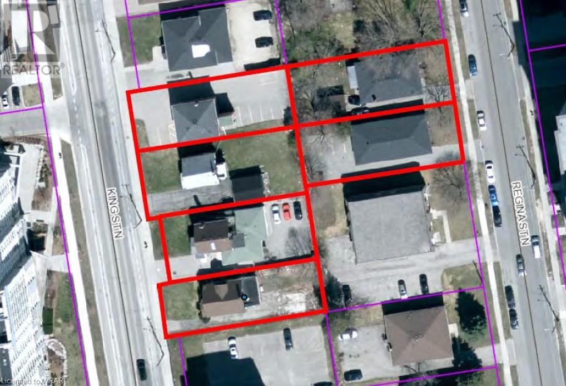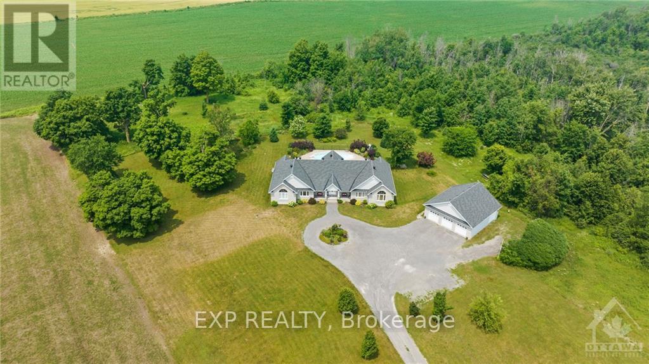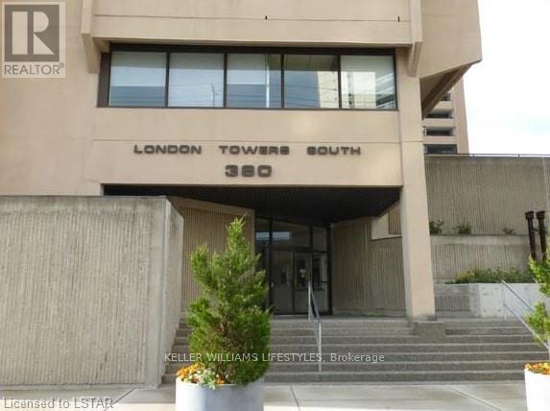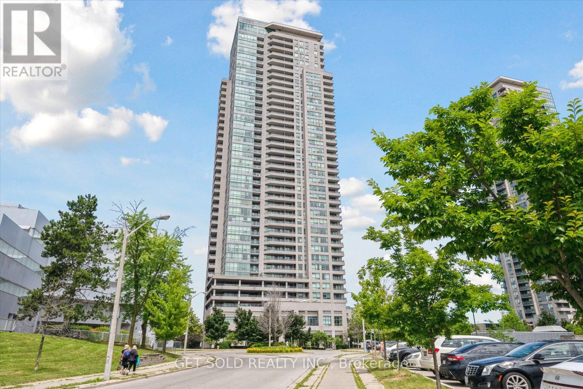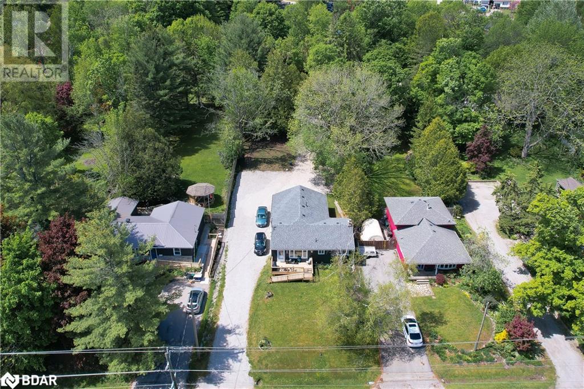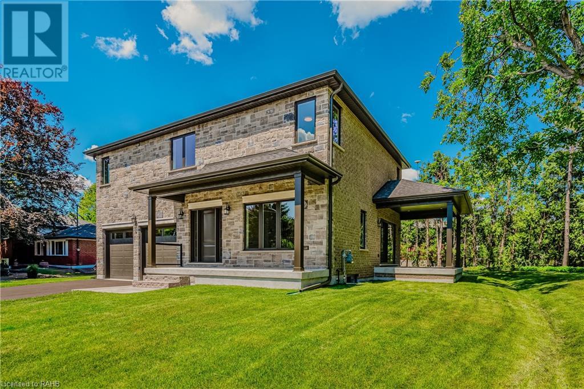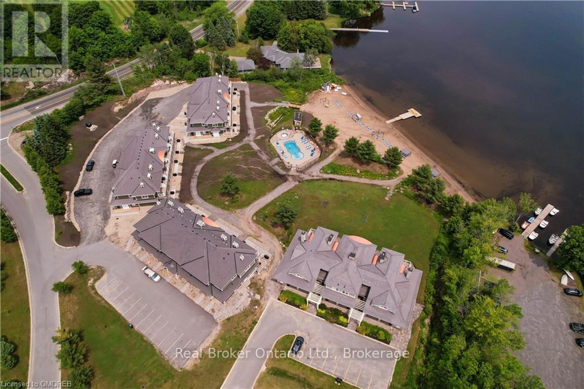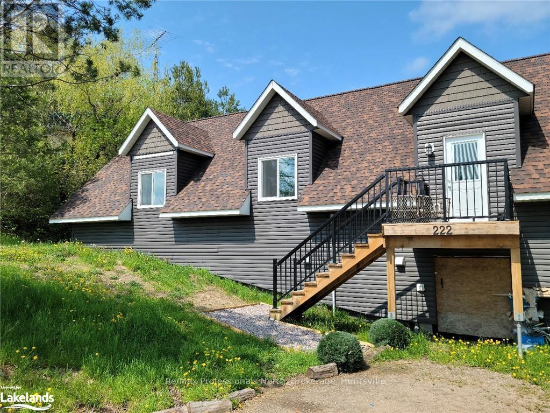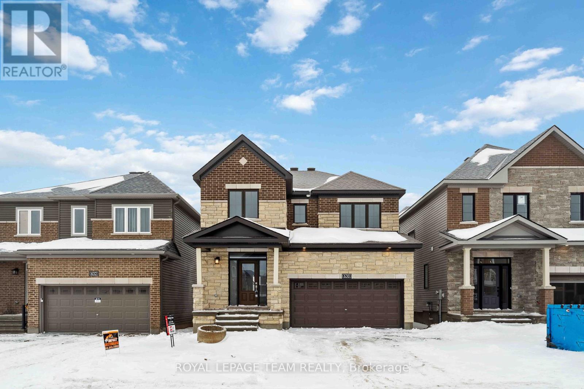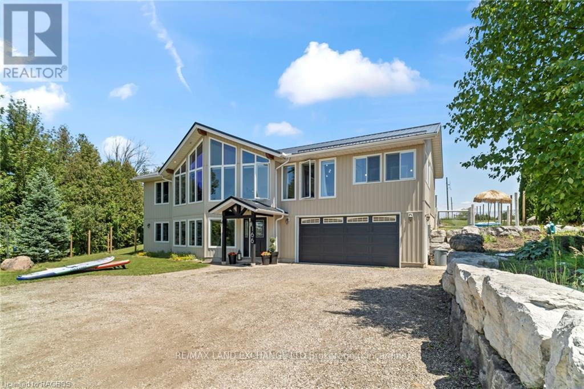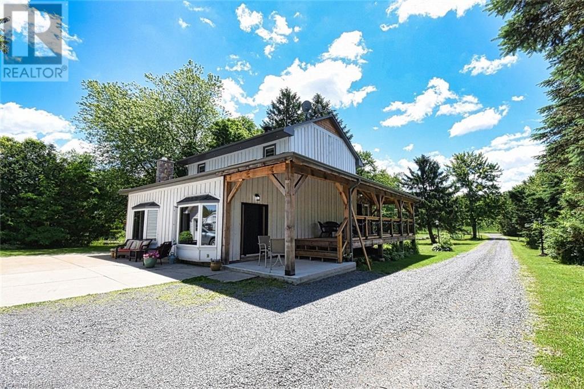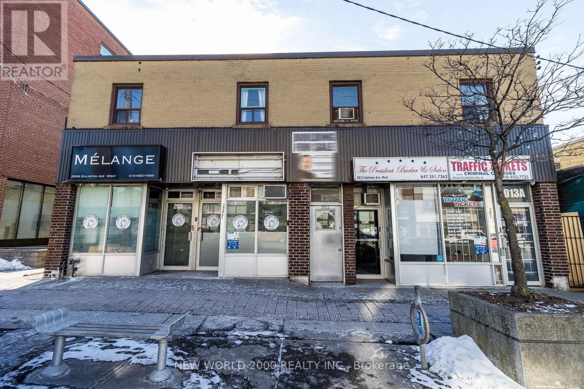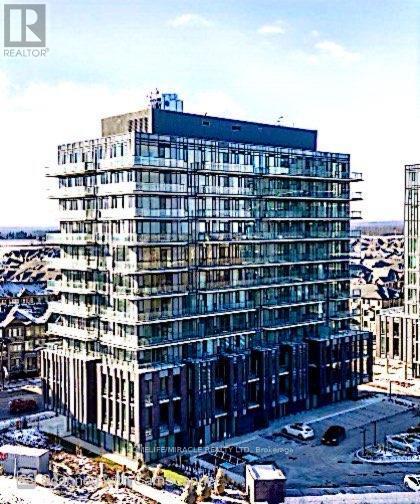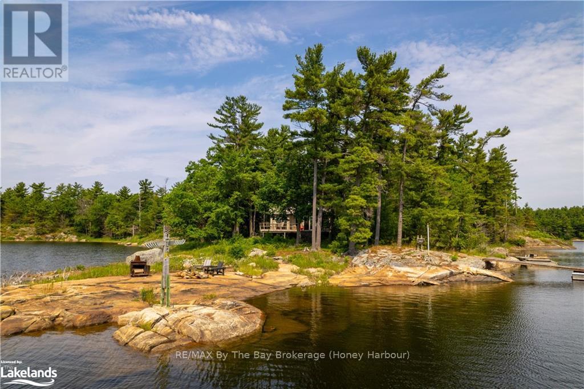2205 - 50 Charles Street E
Toronto, Ontario
Absolutely Gorgeous 2 Bdrs Condo In Casa III! Nestled Amidst The Bustling Surroundings, Intersected By Two Subway Lines Yonge & Bloor, Spacious Layout W/ South West City & Lake Views, Extra-large Corner Balcony. New Painting Whole Unit, 5 Start Amenities Incl 24/7 Concierge. Fitness Centre , Indoor Pool, Party Room ,Guest Suites, Large Space Visitor Parking. The Most Ideal And Convenient Location, Walking Distance To Banks, Schools, Designer Shops And High End Restaurants. Renowned landmarks, The Royal Ontario Museum, Yorkville Plaza, 1 Thousand Bay, The Four Seasons Hotel, U Of T, Queens Park And More. **** EXTRAS **** All Existing Electrical Lighting Fixtures, Fridge, Stove, Microwave, B/I Dishwasher, Washer, Dryer, Cac, Existing Window Coverings. (id:35492)
Eastide Realty
47105 Harding Smith Line
Central Elgin, Ontario
Experience this must-see property on 12 acres of peaceful, private land backing onto Lake Erie. This modern 4-bdrm home is filled with lots of new upgrades, a double car garage with workshop, and a barn, making this move-in ready home a dream come true. Step into a sunlit kitchen with a walk-out to the patio, soft-close cabinets, expansive counter space, a large pantry, and updated appliances. Enjoy two spacious full bathrooms with floor-to-ceiling tiles and heated floors. Three bedrooms are conveniently located on the main floor, with a fourth upstairs. The home features a spacious living room, a cozy family room, and a den with a walk-out patio leading to a wrap-around deck, installed just two years ago. With two wells that run off municipal water, and a well-maintained septic system, this move-in-ready home boasts hardwood floors, a metal roof, and a newly laid gravel driveway. Outside, you'll find a driveway that accommodates over five cars, a large spacious double-door garage with a separate workshop attached, and a barn for horses complete with stables and a 1-acre fenced area. The garage runs off its own 200 amp system. The property also features a large gardening space, a pond, and several fruit trees. A new concrete slab is ready for a hot tub or gazebo. Scenic trails throughout the property lined with mulberries lead to breathtaking sunsets and sunrises over Lake Erie. Included is a 5th-wheel trailer with a deck, situated in a newly cleared area overlooking Lake Erie at the rear of the property, offering what we call the million-dollar view. This spot is perfect for stargazing, camping, and bonfires, and it can also be rented out for extra income This property benefits from the managed forest tax program and has wonderful neighbours. Don't miss this rare opportunity book your viewing now and take the ultimate tour on a UTV utility vehicle. Come experience this incredible property and make it your own. (id:35492)
RE/MAX Advantage Realty Ltd.
4453 Sideroad 20 Road
Puslinch, Ontario
Built in 1903, Angus McPherson House is a rare, stone Edwardian two-storey Century home with a covered porch and Board & Batten addition. The fully renovated interior contains hardwood floors, ceramic tiles, wide baseboards and trim, deep window sills, and wrought iron railings. The first floor of the main house consists of a traditional combined kitchen and dining room, living room, and office, and the addition boasts a sitting room and bedroom with cathedral ceilings, bathroom, and laundry. Upstairs are two bedrooms with walk-in closets, bathroom, and fourth bedroom. Exterior updates include new roof, soffits, fascia, and eavestroughs, Maibec Board & Batten, as well as a rebuilt porch with tongue and groove ceiling lined with pot lights. This warm and inviting home with 2,960 square feet of living space has been renovated with attention to detail and style. The property features 55 workable acres of flatland, rolling and sloping hills, in addition to 36 acres of bushland for an assortment of outdoor opportunities. The pond is ideal for skating in the wintertime. Buyers will enjoy the beauty of country living with nearby access to additional conservation areas, golf clubs, shopping, and highways to the Tri City area and the 401. Outbuildings include the 2-storey bank barn with 3,432 sq.ft. on each level, hydro and water, the pole barn with approximately 3,000 sq. ft., the drive-in shed with approximately 1,100 sq. ft., and the concrete silo. (id:35492)
Red And White Realty Inc.
19 - 1267 Dorval Drive
Oakville, Ontario
Welcome to the coveted community of Forest Ridge, where tranquility meets convenience amidst the scenic backdrop of the Glen Abbey Golf Course. Tucked away in a picturesque setting bordered by lush forests and winding nature trails, this charming community offers an unparalleled lifestyle for those seeking the perfect blend of natural beauty and urban amenities. Enjoy leisurely strolls to nearby shops and restaurants, or take advantage of easy access to the QEW. This approximately 2500 sqft end unit residence offers a sophisticated main floor layout with 9 ceilings, professionally painted thru-out (2024), professionally re-stained hardwood flooring (2024), a spacious separate dining room, a cozy family room, and a stylish eat-in kitchen with balcony, new main floor light fixtures (2024) creating the perfect environment for both relaxation and entertaining. The upper level features a spacious master bedroom with an ensuite, large walk-in closet, a private balcony offering scenic treetop views, two additional generously sized bedrooms, main bathroom and separate laundry room. Experience relaxation and entertainment in the lower level of this exceptional residence. From the cozy recreational room with its gas fireplace to the inviting walk-out patio and impressive 10 ceiling heights. New Furnace (2024). Enjoy the convenience of direct access to the garage, providing ease of entry and additional storage options for your belongings. A great place to call home! (id:35492)
Century 21 Miller Real Estate Ltd.
43 Amber Street
Waterford, Ontario
Get ready to fall in love with The AMBROSE-RIGHT, a stunning new semi-detached 2-storey home with an attached double-car garage & potential for a 1-bdrm legal suite in the basement. Located in the sought-after Villages of Waterford, this home offers 1,775 sqft of beautifully designed living space. Step inside from the covered front porch into a spacious foyer that leads to an open concept kitchen, dining nook & great room. The kitchen features custom cabinetry with pot/pan drawers, pull-out garbage & recycle bins, soft-close drawers/doors, quartz countertops, island with breakfast bar & pantry. The entire main floor, along with the upstairs bathrooms & laundry room, is finished with durable & stylish luxury vinyl plank flooring. This home boasts 3 bdrms, 2.5 baths & an upstairs laundry room complete with a sink for added convenience. The primary bedroom includes a 4-piece ensuite with a tub/shower combo & a walk-in closet. With 9 ft ceilings on the main floor & 8 ft ceilings in the basement, the home feels open & airy. The attached double-car garage offers an 8 ft high door & space for two additional cars in the driveway, providing ample parking. The undeveloped basement has in-floor heating and is ready for customization, with potential to create a 1-bdrm legal suite for rental income or multi-generational living. Enjoy the peace of mind that comes with new construction: landscaped front & rear yards, tankless hot water, forced air furnace & central air conditioning for the main & upper levels. The home also includes rough-ins for central vacuum, contemporary lighting & pot lights & durable brick, stone & vinyl exterior. Additional features include fibre optic internet, a programmable thermostat & NO rental equipment. Located close to elementary & high schools, shopping & grocery stores, perfect for families or investors. Licensed Salesperson in the Prov of Ont has interest in Vendor Corp. (id:35492)
RE/MAX Erie Shores Realty Inc. Brokerage
146 East Street
Goderich, Ontario
Stunning red brick Victorian located just steps to historic Shoppers Square in Goderich. 146 East Street has been lovingly & meticulously maintained by the same owners for decades. Built in 1913, this home has retained all of the charm and character from its time but has all the updated, modern touches that make this family home such a gem. Gorgeous hardwood floors, original wood work throughout and a butlers pantry sets this home apart. The main floor offers a modern, eat-in kitchen, spacious formal dining room with solid wood pocket doors, cozy living room with corner gas fireplace, 2pc bath off the foyer and a gorgeous 4 season sunroom at the front of the home. Upstairs, the large foyer has upper porch access, 3 bedrooms, attic access with potential for finishing and an updated 4pc bath with storage. The primary bedroom is generous in size and features a walk-in closet. Bright and airy throughout with all windows updated in 2011. Take family time downstairs to the well appointed rec room, complete with bar - a rare find in a century home. Laundry & utilities complete the lower level. The pride of ownership continues outside with gorgeous landscaping, a private deck for morning coffee or hosting friends & family. The detached garage offers great space with heater and electric retractable awning. Summer festivals & weekly farmer’s market are just 2 blocks on foot. Enjoy the serene setting along with mighty Maitland River with trail access a short walk away. Extensive list of updates since 2011 available as well - call today for more information on this gorgeous, turn-key home! (id:35492)
Coldwell Banker All Points-Festival City Realty
324 King Street N
Waterloo, Ontario
This Land Assembly Development Project is situated on a .908 Acre Site located at 324, 326, 328 & 330 King Street North & 329-331 Regina Street North, in the City of Waterloo. Intended Development: twenty (20) storey residential apartment building, with underground and structured parking. The proposal is to redevelop the lands with a podium/tower built form facing King Street, with access to the site from Regina Street North. Parking will be accommodated within the podium and in one level of underground parking, with the ground floor proposed to contain multiple amenity rooms (one each facing King and Regina Streets) and the lobby facing King Street. A total of 223 units (261 beds) are proposed, together with 193 vehicular parking spaces and 165 bicycle parking spaces (id:35492)
Homelife Power Realty Inc.
9 Hollingsworth Street
Cramahe, Ontario
Introducing the Carsten model, a stunning modern farmhouse-style townhome located in the picturesque new community of Eastfields. This home features 3 bedrooms and 2.5 bathrooms, offering a perfect blend of contemporary elegance and rustic charm. The main level boasts a spacious open concept living, kitchen, and dining area, ideal for entertaining and everyday living. Step outside to a private back deck, perfect for relaxing and enjoying the outdoors with privacy from your neighbours. The upper level is home to a large primary bedroom with a generous walk-in closet and a luxurious 4-pc ensuite bathroom. 2 additional bedrooms provide ample space and comfort, with a shared bathroom conveniently located nearby. The upper level also includes a laundry area for added convenience. Additionally, the Carsten model offers the option to include an elevator, enhancing accessibility and ease of living. Nestled in the serene and welcoming community of Colborne. Move-in ready May 29, 2025. (id:35492)
Royal LePage Proalliance Realty
11 Hollingsworth Street
Cramahe, Ontario
Introducing the Carsten model, a stunning modern farmhouse-style townhome located in the picturesque new community of Eastfields.This home features 3 bedrooms and 2.5 bathrooms, offering a perfect blend of contemporary elegance and rustic charm. The main level boasts a spacious open concept living, kitchen, and dining area, ideal for entertaining and everyday living. Step outside to a private back deck, perfect for relaxing and enjoying the outdoors with privacy from your neighbours. The upper level is home to a large primary bedroom with a generous walk-in closet and a luxurious 4-pc ensuite bathroom. 2 additional bedrooms provide ample space and comfort, with a shared bathroom conveniently located nearby. The upper level also includes a laundry area for added convenience. Additionally, the Carsten model offers the option to include an elevator, enhancing accessibility and ease of living. Nestled in the serene and welcoming community of Colborne. Move-in ready June 5, 2025. (id:35492)
Royal LePage Proalliance Realty
3 Hollingsworth Street
Cramahe, Ontario
Welcome to the Flynn model, a stunning modern farmhouse-style semi-detached located in the picturesque new community of Eastfields. This home features 3 bedrooms, 2.5 bathrooms, offering a perfect blend of contemporary elegance and rustic charm. The main level boasts a spacious open concept living, kitchen, and dining area, ideal for entertaining and everyday living. Step outside to a private back deck, perfect for relaxing and enjoying the outdoors with privacy from your neighbours. The upper level is home to a large primary bedroom with a walk-in closet and a luxurious 4-piece ensuite bathroom. Two additional bedrooms provide ample space, with a shared bathroom conveniently located nearby. The upper level also includes a laundry area for added convenience. The Flynn model offers the option to include an elevator, enhancing accessibility and ease of living. Nestled in the serene and welcoming community of Colborne. Move-in ready March 27th, 2025. (id:35492)
Royal LePage Proalliance Realty
5940 Brophy Drive
Ottawa, Ontario
Flooring: Tile, Stunning multigeneration Executive Bungalow perched on hill overlooking the fields and forest. Pending Severance - 4 acres with gorgeous bungalow on hill overlooking land. This gorgeous bungalow features 3 separate living spaces - with 6 Large Bedrooms on the main floor. 9-foot ceilings throughout, including the basement, hardwood on the main floor, cathedral ceiling open concept great rooms, fireplaces, Kitchen upgraded appliances, granite counters, luxury bathrooms, jet tubs, glass walk-in showers. Fully finished lower level, large family rooms, bathrooms, den/office and tons of storage. Massive 40ft by 40ft garage, 4 Bay, high ceiling, room for equipment/toys etc. Hi-efficiency geothermal heating. Backyard oasis completely landscaped with large saltwater inground pool oasis, gardens, and beautiful walking trail. 1km to the 416, 1km to Richmond with restaurants stores, shopping and fantastic schools. This is a Gorgeous property not to be missed., Flooring: Hardwood, Flooring: Laminate (id:35492)
Exp Realty
19285b County Rd 24 Road
North Glengarry, Ontario
Flooring: Hardwood, The calmness of country life awaits on this 49 acre property. Whether relaxing on the wrap around verandah or following the trails through the woods, the joy of country living starts here! An extensively renovated home the entire family will love. A well designed kitchen with an abundance of cabinets and counter space flows well into the separate dining area. A living room warmed by a wood burning stove, a full bathroom, and laundry room complete the main level. Upstairs boasts a beautiful primary bedroom with full 5pc ensuite bathroom, 2 more bedrooms and full bath. With only flooring left to lay, the basement has 1 bedroom, an office/storage room, and a spacious rec room. Hobbyists will enjoy the 1500 sq ft heated, commercial grade workshop (200A panel). Call for a private tour. Virtual walk through in multimedia section., Flooring: Ceramic, Flooring: Laminate (id:35492)
Exit Realty Matrix
8-2 - 532 10th Concession Road
Westport, Ontario
Welcome to Wolfe Springs Resort! Enjoy fractional ownership at this 4-season vacation property with the use of all the resort amenities and enjoyment of beautiful Wolfe Lake near Westport, Ontario. This two-storey, middle unit villa features 2 bedrooms, 3 bathrooms, large kitchen with granite countertops, stainless steel appliances, sunken living room with propane fireplace and views of the fairway. The master bedroom on the upper level is expansive and features a soaker tub and ensuite bath. The villa comes fully furnished and stocked with all you need to enjoy your 5 weeks at the lake including a washer and dryer tucked away in a hallway closet on the upper level. Make use of the recreation room, theater room, boat house, canoes, kayaks, paddle boats, bicycles, shared golf carts and barbecue and fire pit area. The waterfront is perfect for swimming or boating with a sandy beach and dock available. This villa has the first week in July as a fixed summer week. (id:35492)
Royal LePage Proalliance Realty
603 - 380 King Street
London, Ontario
If you want an affordable and spacious one bedroom condo in Downtown London, welcome to the sixth floor of London Towers! This building is in the perfect location for professionals working downtown or retirees looking for a condo within walking distance of shopping, parks, public transit, libraries and more. The open and spacious layout gives the unit an airy feel and a partition wall in the bedroom allows you to create a separate space for an office or nursery. The huge balcony means you can always step outside for a breath of fresh air or enjoy a morning coffee outdoors. This building features an indoor pool, sauna, exercise room and convenience store on site. Condo fee includes heat, hydro, water, cable TV and more so you can budget with confidence. Whether you are looking to climb the property ladder, start your investment portfolio or downsize, this unit has you covered. You'll love the location and amenities of your downtown condo! **** EXTRAS **** Please provide 24hr notice for showings as the property has tenants. Please include Schedule B with all offers. Email offers to [email protected] and please provide 24hrs irrevocable as the owner is out of town. (id:35492)
Keller Williams Lifestyles
441 Barton Street
Stoney Creek, Ontario
RARE 2.5 STOREY LEGAL DUPLEX ON A LARGE 168 X 233 FOOT LOT CIRCA 1910, BUILT ON A PICTURESQUE 'COUNTRY IN THE CITY' FEEL PROPERTY. TREMENDOUS DEVELOPMENT POTENTIAL IN THE HEART OF STONEY CREEK CLOSE TO ALL AMENITIES AND HI-WAY ACCESS. FEATURES A 2500 SQUARE FOOT GARAGE/WORKSHOP/STORAGE ON TWO FLOORS! THIS PROPERTY OFFERS MANY OPPORTUNITIES TO AN INVESTOR, CONTRACTOR, SOLE PROPRIETOR AND/OR A HOME OWNER WITH A BUSINESS. 24 HOURS NOTICE REQUIRED FOR ALL SHOWINGS. (id:35492)
Sutton Group Innovative Realty Inc.
81 Centre Street E
Richmond Hill, Ontario
Charming House Suitable for home office, Hardwood Throughout. New Windows, Appliances, Renovated 2021, Close To Yonge St, Viva, TTC, Major Mac Hospital, GO Train, Separate Heated, Workshop (30X24.5 ft), Artist, Architect, Draftsman Work at Home, etc. **** EXTRAS **** S/S Refrigerator, Airfried Stove, Washer & Dryer (id:35492)
Homelife Frontier Realty Inc.
2903 - 50 Brian Harrison Way
Toronto, Ontario
Welcome to this beautiful 1 bedroom + Solarium, and 1 bathroom condo located in the heart of Scarborough. Step inside to discover this freshly painted open-concept living and dining area that create an inviting and airy atmosphere. The kitchen features sleek cabinetry, quality appliances, and ample counter space, ideal for both casual meals and entertaining guests.This charming unit on the 29th floor boasts a bright and spacious solarium with access to the open balcony, perfect for a home office or relaxation space, offering stunning east-facing views that fill the space with natural light every morning. The generously-sized bedroom includes a large closet, a walk-out to the balcony and a tranquil ambiance, perfect for restful nights. Located right next to the Scarborough Town Centre, this condo offers unparalleled convenience with access to a plethora of shopping, dining, and entertainment options just steps away. Commuting is a breeze with easy access to public transit and major highways. Enjoy the excellent building amenities, including a fitness center, indoor pool, sauna, party room, billiards room, media room, visitor parking and front desk concierge service, ensuring a comfortable and secure living environment. Don't miss this fantastic opportunity to own a beautiful condo in one of Scarborough's most sought-after locations. **** EXTRAS **** As per Schedule B (id:35492)
Get Sold Realty Inc.
Keller Williams Realty Centres
905 - 155 Kent Street
London, Ontario
Welcome to the ninth floor of 155 Kent St, located in the heart of downtown London. This bright and spacious 2 bedroom unit comes with hardwood floors throughout the living and dining area. The kitchen includes stainless steel appliances and a tile backsplash. This unit boasts two full 4-piece bathrooms, one just beyond the entry way and the other is an ensuite for the primary bedroom. The condo is close to all the downtown amenities you love including shopping, restaurants, public transit, Victoria Park and the Thames river. This unit is an ideal opportunity for anyone looking to climb the property ladder, start an investment portfolio or downsize to save on bills and maintenance. The unit is currently tenanted and leasing month-to-month at $2,050/month plus utilities. With in-unit laundry as well as a gym, sauna, hot tub, secured entry, parking spot and a personal locker, you'll be loving life in your new condo! **** EXTRAS **** Please provide 24hr notice for showings as the property has tenants. Please include Schedule B with all offers. Email offers to [email protected] and please provide 24hrs irrevocable as the owner is out of town. (id:35492)
Keller Williams Lifestyles
447 Sundial Drive
Orillia, Ontario
Discover the charm of Orillia's north ward with this remarkable ranch bungalow on a spacious 66' x 327' lot. Thoughtfully renovated and expanded, the main level offers 1530 sq ft of flawless living space. The open concept layout seamlessly connects the kitchen with its inviting island to the welcoming living room and front deck. The primary bedroom boasts a lavish 4 pc ensuite and backyard walkout, while three more bedrooms and a tasteful 3 pc bath complete this level. The basement reveals a sprawling rec room with wood stove, versatile den, convenient 2 pc washroom, and ample storage. Outside, the backyard accommodates extra vehicles and storage, alongside a newer 24 x 24 detached garage with 100 amp service. Countless recent upgrades include decks, siding, shingles, wiring, furnace, flooring, Drywall, insulation, windows and more!! Don't miss this exceptional opportunity to own a home where comfort, style, and convenience meet seamlessly. Close to downtown, shopping, recreational trails, parks and more ! (id:35492)
RE/MAX Right Move
447 Sundial Drive
Orillia, Ontario
Discover the charm of Orillia's north ward with this remarkable ranch bungalow on a spacious 66' x 327' lot. Thoughtfully renovated and expanded, the main level offers 1530 sq ft of flawless living space. The open concept layout seamlessly connects the kitchen with its inviting island to the welcoming living room and front deck. The primary bedroom boasts a lavish 4 pc ensuite and backyard walkout, while three more bedrooms and a tasteful 3 pc bath complete this level. The basement reveals a sprawling rec room with wood stove, versatile den, convenient 2 pc washroom, and ample storage. Outside, the backyard accommodates extra vehicles and storage, alongside a newer 24 x 24 detached garage with 100 amp service. Countless recent upgrades include decks, siding, shingles, wiring, furnace, flooring, Drywall, insulation, windows and more!! Don't miss this exceptional opportunity to own a home where comfort, style, and convenience meet seamlessly. Close to downtown, shopping, recreational trails, parks and more ! (id:35492)
RE/MAX Right Move Brokerage
1 Yorkville Avenue
Toronto, Ontario
No.1 Yorkville - Locker unit available for sale from the developer. All sales to be completed with the builder's locker agreement of purchase and sale. Purchaser must own a unit in the building to purchase the parking. (id:35492)
Homelife Landmark Realty Inc.
30 Hamilton Street Unit# 509
Hamilton, Ontario
Fabulous modern 1 Br unit with an indoor parking spot included! Welcome to The View, nestled in the heart of Waterdown. This beautiful unit features an open-concept living area in the living room and kitchen with pot lights and an accessible bathroom. Sip your morning coffee while watching the sunrise from the large south-facing living room. You can also enjoy amazing views from your balcony of the Hamilton Harbour, Skyway Bridge, Lake Ontario, and more from the sixth-floor common terrace. You are conveniently located near all amenities, hiking trails, public transit, and major highways. (id:35492)
Heritage Realty
340 Dundas Street E
Hamilton, Ontario
Discover the ultimate combination of peace and serenity with this exquisite 2885 ( approx) sqft stately home situated in a serene garden paradise. Perfect for families, entrepreneurs, and anyone seeking a peaceful retreat, this home offers multiple irrigated gardens, peaceful nooks, and ample space for your dream business .Many homes of similar status are now Drs offices, art galleries lawyers offices in this boutique town. 4 bedrooms 2 bathrooms , high ceilings, curved banisters, a large deck for entertaining, Unique fixtures and features offer endless conversation , this home is truly one-of-a-kind. Embrace your full potential and live your best life with this magical home that inspires positivity and well being. A touch of old world grandeur to grace any home or business . **** EXTRAS **** July 2024 this home will have completed wiring updates and have a brand new ESA certificate (id:35492)
RE/MAX Real Estate Centre Inc.
14007 Fifth Line
Halton Hills, Ontario
Welcome to your dream home and retreat! This charming 3+1 bedroom, 2-bathroom bungalow sits on a sprawling 2.9-acre lot, offering unparalleled privacy and tranquility amidst a heavily treed landscape. Forget the need for a separate cottage, this home provides the perfect getaway with its serene views overlooking a large pond and a beautiful large deck for gathering, entertaining, or simply taking in the views. Inside, you'll find a cozy and inviting atmosphere, perfect for family living or entertaining guests. The main floor features a mudroom combined with a laundry area for added convenience. The finished lower level boasts a large rec room, an additional bedroom, and a walkout to the backyard, providing ample space for relaxation and activities. The spacious detached double car garage provides ample storage and workspace. Located on a paved road, this home offers the perfect balance of seclusion and convenience, with shopping and amenities just a short drive away. Don't miss the chance to own this slice of paradise! **** EXTRAS **** Approximately 10 minutes to Acton and the Go station, 15 minutes to to Georgetown and 25 minutes to Milton (id:35492)
Royal LePage Rcr Realty
1001 - 26 Hanover Road
Brampton, Ontario
Welcome To 26 Hanover Unit 1001. This 3+1 Bedroom 2 Bathroom Corner Unit Condo, Features Wrap Around Windows Throughout Entire Floor Plan! With A Abundant Amount Of Natural Light&Unobstructed View Of The City Of Brampton. Beautiful Kitchen With Maple Cabinets, Custom Backsplash, Butcher Block Countertops, & S/S. Appliances. Updated Ceramic And Laminate Floor Throughout, 2 Underground Parking And Ensuite Laundry. A Must See! **** EXTRAS **** Extras:S/S. Fridge, Stove, Hood Range, Dishwasher. Washer&Dryer. All Elfs, All Window Coverings. (id:35492)
Ipro Realty Ltd.
305 Mank
Zorra, Ontario
PRIME LAKEFRONT PROPERTY!! Discover the unparalleled opportunity to own a lakefront property with immense potential for development. Nestled on a large spacious, wooded lot, with tons of parking, this 3-bedroom, 1-bathroom home offers an open-concept layout with loads of opportunity for development potential to convert this dwelling into your own personal, private oasis. With breathtaking panoramic views all around and direct access to beautiful Sunova Lake this hidden retreat is an incredibly rare find as these waterfront properties don't become available very often. (id:35492)
Century 21 Heritage House Ltd Brokerage
295 Muskoka Road 10 Road
Muskoka Lakes, Ontario
A gorgeous property sitting on over 2.3 acres, backing on to Granite Ridge Golf Course, and next to city owned land used for buried utilities there is ultimate privacy with no neighbours.Just a 3 minute drive to the public school, beach, grocery store and gas station, this property would make for an excellent family home or cottage. Port Sydney is equally a 15 minute drive south to Bracebridge, or north to Huntsville.The house offers 3 bedrooms, and 2.5 bathrooms, an open kitchen and dining room layout and an upstairs in-law suit suitable as a rental. There is a basement for storage and laundry. **** EXTRAS **** A newly build studio cabin 14ft x 24ft with hydro already installed. This can easily be renovated into a separate rental unit. (id:35492)
Century 21 Percy Fulton Ltd.
1383 Dallman Street
Innisfil, Ontario
Gorgeous Spacious 2-storey home (customized 3000 Sq.ft. plus finished walk-out basement). Landscaped yard, interlock patios, low maintenance backyard with garden shed, and two side gates offer excellent in-law potential. Main floor 9' ceilings, family room with built-ins and fireplace, white oak hardwood floors, open concept kitchen, breakfast room with a walk-out onto a spacious deck, enlarged two-piece bath and main floor laundry room w/access to garage. Ensuite bathrooms, walk-in closets and white hardwood throughout. The spacious interlocking driveway is sized for five vehicles with no sidewalk. Extra parking spots are in the garage, including two garage door openers with remotes. The beautiful front porch and double door entrance are convenient at move-in time. Few minutes to the beach at the end of Belle Aire Beach Road, close to a new school in Lefroy. **** EXTRAS **** Extras:Fridge, Stove, Dishwasher, Washer, Dryer, Two Garage Door Openers plus 4 remotes, Central Air, Humidifier, Central Vacuum, Garden Shed. Additional Bedroom created in the main floor (id:35492)
Right At Home Realty
3607 - 11 Wellesley Street W
Toronto, Ontario
Welcome to the Breathtaking Unblocked West Facing Park Views of the Downtown. Functional Open-concept 1+1 Condo with 579 sq ft of Living Space. A Contemporary Kitchen with Stainless Steel Appliances, and Open Balcony. Floor-to-ceiling Windows, Lots of Natural Light. In-suite Laundry. Steps To U of T, Ryerson University, Shops, Restaurants, Bars, Wellesley Subway Station, Financial District and More. Building Amenities Include Indoor Pool, Fitness Center, Yoga Studio, Sauna, Steam room, Hot Tub, Plunge Pool, Lounge, Party Room with Kitchen, Grand Terrace with BBQs, etc. **** EXTRAS **** Appliances Include B/I Fridge, B/I Oven, B/I Dishwasher, B/I Microwave, Glass Surface Cooktop, Front Load Washer & Dryer. All Existing Light Fixtures. (id:35492)
Real One Realty Inc.
30 High Point Road
Toronto, Ontario
An exceptionally rare landmark residence in Toronto's most prestigious neighbourhood. Discreetly hidden behind lush landscaping & on the quietest section of the Bridle Path. The internationally renowned architect John C Parkin successfully implemented his modern vision into this mid-century masterpiece. Parkin's forward thinking brought to life these unique attributes:(1) integrated a beautiful concrete building into the 2.12-acre landscape, with less traffic & more privacy (2) flooded the spaces in natural sunlight thanks to the central 4-storey solarium with massive skylights & enormous windows & private indoor & outdoor pools (3) subtlety united 2 ground-level drive-through indoor-garage facilities, and additional surface parking lot through circular driveway direct to grand landing. (4) created opulent spaces & casual intimate areas. Host a sizeable charitable event, with 26,000 sqft of space across all levels plus enormous open space at 3.5 storey atrium, you can easily accommodate large gatherings. Have a live band at the base of the atrium or spend intimate time in the zen meditation garden **** EXTRAS **** You will appreciate meticulous plans at every aspect of this modern wellness design. A statement for your family name stamp. A phenomenal estate to add to your life's most valuable collections. (id:35492)
Sotheby's International Realty Canada
218 Manitoba
Schreiber, Ontario
"Immaculate Home with Park-Like Yard" This home has been completely renovated. Remodeled kitchen, bathroom, flooring, paint and finishes, updated electrical and heaters and a newer roof. This is a must see, to appreciate the work and costs put into this home. (id:35492)
Royal LePage Lannon Realty
14 Seneca Crescent
Tiny, Ontario
Welcome to 14 Seneca Crescent, a beautiful raised bungalow, just off the shores of Georgian Bay. Enjoy privacy and nature in this well cared for and constructed home. Featuring a stunning aluminum slate roof, fenced-in, well landscaped yard and a large deck, perfect for entertaining and enjoying the outdoors. The basement contains radian in floor heating along with a gas fireplace, tall ceilings and a separate entrance. Located minutes from Awenda Provincial Park, it’s easy to see how this home provides the perfect escape from the hustle and bustle of everyday life while still being close to major amenities (id:35492)
Royal LePage In Touch Realty
118 Main Street
Northern Bruce Peninsula, Ontario
Welcome to 118 Main Street! This spacious 4 bedroom home located in the heart of Lion's Head features three bedrooms and a four piece bath - all on the main floor. Home has an eat-in kitchen with plenty of maple cabinetry. The living room is large in size and has a wood burning stone fireplace to keep you cozy during the cooler Peninsula days/nights. Main floor laundry is in second bedroom. The full basement has a recreation room, craft's room, cold room, and a fourth bedroom. The property is well landscaped with lovely gardens. There is a detached garage that serves as extra storage space. This home is located in a quaint village which is active year round. Take a walk to the harbour, beach, stores or access the Bruce trail for stunning hikes on the escarpment. The school, hospital, arena, bank and more is an easy walk to amenities. Property could also be used as a four season cottage. Taxes: $2007. Utilities average about $210 per month. Roll Number 410964000112200 (35 Byron Street) is included in the price. Property is a pleasure to show! (id:35492)
RE/MAX Grey Bruce Realty Inc.
2423 Raymore Drive
Burlington, Ontario
Impressive BRAND NEW (2024) custom built Dalzotto home in Burlington's beautiful Central neighbourhood. Located on a quiet cul-de-sac, close to schools, GO Transit, Burlington Centre Mall and Burlington's vibrant downtown waterfront. Open concept main floor with a stunning custom kitchen by Barzotti Woodworking including quartz countertops and featuring LG stainless steel appliances. Gorgeous hardwood floors throughout main floor entryway, living room, kitchen and carried through to the upstairs hallway and into the bedrooms.3 bedrooms with beautiful, coffered ceilings and each with their own walk-in closet and ensuite bathroom with heated floors! Dream laundry room on the bedroom level with stacked LG washer/dryer, stainless steel undermount sink and plenty of storage/counter space. All of the details have been taken care of! There is nothing to do but move in and make it your HOME! (id:35492)
Royal LePage Burloak Real Estate Services
2423 Raymore Drive
Burlington, Ontario
Impressive BRAND NEW (2024) custom built Dalzotto home in Burlington's beautiful Central neighbourhood. Located on a quiet cul-de-sac, close to schools, GO Transit, Burlington Centre Mall and Burlington's vibrant downtown waterfront. Open concept main floor with a stunning custom kitchen by Barzotti Woodworking including quartz countertops and featuring LG stainless steel appliances. Gorgeous hardwood floors throughout main floor entryway, living room, kitchen and carried through to the upstairs hallway and into the bedrooms. 3 bedrooms with beautiful, coffered ceilings and each with their own walk-in closet and ensuite bathroom with heated floors! Dream laundry room on the bedroom level with stacked LG washer/dryer, stainless steel undermount sink and plenty of storage/counter space. All of the details have been taken care of! There is nothing to do but move in and make it your HOME! (id:35492)
Royal LePage Burloak Real Estate Services
1869 Highway 118 West
Muskoka Lakes, Ontario
Welcome to Touchstone Resort Muskoka! Just minutes outside of Beautiful Bracebridge, this breathtaking Resort is located on the prestigious Lake Muskoka. Bright, fully furnished, 657 sqft, 1 Bedroom, 1 Full Bathroom villa is the perfect Four Season Escape for your family! Spectacular waterfront views from your private deck with burner grill & just steps from the private beach, you will enjoy the sunlight almost all day around. This unit features high-speed Internet, ensuite laundry & a gas fireplace. Touchstone Resort offers a fully managed rental program for this investment. The resort fully manages a rental program from which you can benefit. After a long day of playing at the park, tennis courts and swimming at the pool/private beach, or winter fishing/skating on the lake you can dine at your choice of 2 gourmet restaurants in the resort (or making your own grill meal on your terrace), and get a massage at the luxurious spa. Private parking included. (id:35492)
Real Broker Ontario Ltd.
136 Hodgkins Avenue
Thorold, Ontario
Stunning custom built 2 storey home on an oversized pie shape lot with no back neighbors. This 2600 sqft home offers an inviting foyer with porcelain tiles leading to an open concept main floor with hardwood floors. Main floor offers kitchen with large island and quartz countertops overlooking living room and dining room with patio doors to large backyard. 4th bedroom or office and 2pc guest bathroom. Upstairs offers 3 large bedrooms, 4pc main bath and laundry room. Master bedroom with walkthrough closet and 5pc ensuite with glass shower and soaker tub. Basement is wide open and ready to be finished as you like. Attached garage with home entry. Brick, stone and vinyl maintenance free exterior. Move right in and enjoy. (id:35492)
RE/MAX Garden City Realty Inc
222 Main Street
Burk's Falls, Ontario
Built in 2018 and nestled in the heart of Burk's Falls, just 20 minutes north of Huntsville, this energy-efficient home offers a harmonious blend of comfort and sustainability. This three-bedroom, one and a half bath residence stands out with its superior insulation: R80 in the attic, R50 in the floor, and R40 within the 12-inch thick walls, all contributing to remarkably low heating costs. The home's thoughtful layout begins with a convenient main driveway that leads directly to the front door, supplemented by a lower drive accessing an under-house storage area, ideal for lawn equipment and more. This versatile space can be enclosed, insulated and heated, ensuring year-round usability. Inside, the single-floor living design creates an open flow between the kitchen, living, and dining areas, fostering a close-knit family environment. The primary bedroom features a private two-piece ensuite offering the possibility to add a shower. The main bathroom, centrally located, includes laundry facilities for added convenience. Situated on an expansive 1/3-acre lot, the property offers privacy and ample outdoor space, complete with a fire pit for gatherings and activities. The home’s HRV (Heat Recovery Ventilation) system ensures a constant supply of fresh air, maintaining a healthy indoor environment. Additional highlights include a robust 200 amp electrical service, municipal water and sewer connections, and routine garbage and recycling collection. Families will appreciate the proximity to the local elementary school, easily accessible by foot. Combining energy efficiency, modern conveniences, and comfort, this home represents an exceptional opportunity for those seeking a well-designed, cost-effective, and eco-friendly living space. (id:35492)
RE/MAX Professionals North
630 Inver Lane
Ottawa, Ontario
Quinns Pointe is only steps away from urban conveniences. Take advantage of parks, ample green space, the Minto Recreation Complex, and more. Indulge in the epitome of refined living with the Minto 4-bedroom Fitzroy II C home, a masterpiece currently undergoing construction and slated for completion this December. Discover unparalleled comfort in its finished basement, where a generously sized rec room awaits, bathed in natural light streaming through picturesque lookout windows. Numerous upgrades, including exquisite premium flooring, bespoke cabinetry, and sumptuous quartz countertops. Elevating the ambiance, lofty 9-foot ceilings on the main floor infuse every space with grandeur and sophistication, promising a lifestyle of unparalleled elegance and comfort. IMMEDIATE OCCUPANCY! Full Tarion Warranty., Flooring: Hardwood, Carpet Wall To Wall, Tile. (id:35492)
Royal LePage Team Realty
2584 Woods Street
Clarence-Rockland, Ontario
Flooring: Tile, Flooring: Marble, Extraordinary waterfront property offers 1.26 acres of luxurious lifestyle in heart of Rockland on the Ottawa River. Pride of ownership is evident here, with brilliant custom touches throughout. Gorgeous foyer features stunning marble flooring and flows out to an open concept living & dining space with high ceilings & the appeal of so much natural light and amazing views. Beautifully designed kitchen offering stainless steel appliances, 2 large islands, just feet away from the four-sided wood-burning fireplace which acts as a major focal point of the space. Primary bedroom offers a walk-in closet & ensuite bathroom w/ a sunken soaking tub & vanity, along w/ balcony for sunset views! 2nd bedroom and full bathroom complete the main level. Den area could easily be converted to 3rd bedroom. Laundry room with direct access to the double garage + triple detached garage. Oasis backyard features: solarium, lower terrace, saltwater inground pool, hot tub, pool house with toilet & retreat cabin., Flooring: Hardwood (id:35492)
RE/MAX Delta Realty Team
166 Maple Hill Road
Brockton, Ontario
Looking for a Fabulous Custom-Built Retreat? This is the Perfect Spot for a Family Loving Privacy & Nature. Here You’re Nestled on a Picturesque Hill. Located Right Beside Access to the Saugeen River. The 2.6 Acre Lot is a Mix of Great Open Spaces + Forested Areas to Explore and enjoy. Beautiful Front & Back Yards. Stamped Concrete Back Patio w/Hot Tub Area. Just a Short Drive to Access Shops & Amenities. Large Attached Garage with inside access. On entering this home You’ll Love the Warm & Inviting Atmosphere Here! Tons of Natural Light on Both Levels. 3 Bed/2 Bath and office or small bedroom. Generous-Sized Rec Room and living room, Master w/Walk-In Closet + beautiful 4pc. Ensuite w/Walk-In Shower & Soaker Tub. Great Kitchen w/Bright Dining Area + Access to Bonus Sunroom. Fantastic Features Including: Metal Roof, Economical Geothermal Heating & Cooling, Water Softener + Iron Filter & More! Don’t Miss out on this rare find. Additional property information available. (id:35492)
RE/MAX Land Exchange Ltd.
621 6th Concession Road W
Millgrove, Ontario
621 Concession 6 West is a rare gem. Whether you envision a peaceful country retreat, a market garden, or a space for your business and hobbies, this property is zoned A2 and P8, providing versatile usage options. Bring your ideas and see for yourself the endless possibilities this incredible property has to offer. This cozy, 2200 sf home features 3 bedrooms and 2 bathrooms, offering a comfortable living space for you and your family. The interior boasts a blend of vintage charm and modern updates. The massive kitchen, dining room, and living room are seamlessly integrated, featuring an eat-up island perfect for casual meals and entertaining. With access to both the deck and covered porch. The basement is unfinished waiting for your personal touches. Large pond with sprinkler. Double car garage, 24'x24' with automatic doors. 30'x 55' Quonset Hut with gas heat, woodstove, hydro, and water. Attached to the shop is 20'x20' storage area and 15'x11' office. At the back of the property, there is approximately half an acre or more of open, flat land ideal for market gardening, with water and hydro access. Minutes to Waterdown, Dundas, Conservations and Trails. Easy access to Major Hwys. Property is on NATURAL GAS. Parking for 25 plus. RSA (id:35492)
Com/choice Realty
992 Porter Landing Road
Parry Sound, Ontario
Incredible Rustic Waterfront Cottage. Classic Rugged Rock And Pine, Elevated/Panoramic Restoule Lake, Open Great Room With Vaulted Ceilings, Fireplace And Huge Windows Offering Beautiful Views From Anywhere In The Living, Dining And Kitchen Area. Truly A 'knock Your Socks Off''Panoramic View That Compels Owners And Guests a Like to Gaze Over The Beautiful Waters, Rugged Granite And Towering Pines That Is The Allure Of This Highly Sought After Part Of The North Ontario **** EXTRAS **** New metal roof, new septic system, massive deck - 16x22 all principal rooms over look the lake, private drive with lots of parking, new docks (id:35492)
Royal LePage Your Community Realty
2011 Eglinton Avenue W
Toronto, Ontario
This building is on Eglinton ave west where a future subway stop will be located with connections to every part of the city and beyond. It is a 2 storey, 14 unit apartment building comprised of 10 residential units and 4 main floor commercial/retail spaces. Municipal addresses are 2007, 2009, 2011 and 2013 Eglinton Ave West. Lot size is 6250 square feet. The building itself has 10,000 square feet of floor space. There are solar panels on the roof and there is a lower level full height basement. The property is being sold based on land and building value only. (id:35492)
New World 2000 Realty Inc.
610 - 215 Veterans Drive
Brampton, Ontario
Brand new modern luxurious building giving amenities like wifi lounge, game room, fitness room , party lounges, patios and BBQ area. 5 minutes to go station. one bedroom plus den unit has 2 washrooms and a nice sized balcony. laundry ensuite and garbage chute is on every level. parking and locker are owned. 599 sqft + 97 sqft balcony. **** EXTRAS **** stove, fridge, microwave, washer dryer combo (id:35492)
Homelife/miracle Realty Ltd
2052 18th Side Road
New Tecumseth, Ontario
Welcome to an exceptional property nestling on 10+ acres. It is a meticulously maintained propertyand the joy of the owners. It is an automated gated entrance enhancing your security. This propertyis a 2 level, 6 car garage, great for a car enthusiasts or can be used as a home base work shop.Originally 4 bedrooms house, a grand enterance with winding staircase, large finished walkoutbasement w/ kitchen, sauna and much more. HWY 400 is just mins away, this property is ready tobecome your forever home and piece of paradise. **** EXTRAS **** Buyers or Buyer's agent to verify lot size, room measurements,taxes, zoning and farm landdesignation. (id:35492)
Royal LePage Certified Realty
6601 Jamieson Road
Port Hope, Ontario
Discover country living at its finest with this breathtaking 150 acre farmhouse nestled on expansive grounds in a beautiful, tranquil community, boasting a seamless blend of rustic charm and modern interior comforts. Enjoy this beautifully designed open-concept layout where you will first set your eyes on the main floor office that is ideal for anyone working remotely or for the academic in your family. This followed by the rustic and charming dining room, stunning kitchen, and inviting living room are perfect for entertaining and family gatherings. The kitchen features a tremendously sized quartz countertop island, a 5-burner range, and elegant cabinetry with plenty of storage for the cook in the family. Convenience meets functionality with a main floor three-piece bathroom, laundry room, and a mudroom providing easy access and generous storage solutions. Upstairs, find four generously sized bedrooms accessed via two separate staircases, ensuring privacy and space for everyone. The primary bedroom features a walk-in closet and a distinguished ensuite bathroom, offering a luxurious retreat within the home. This exclusive home offers extravagant living areas and serene outdoor spaces. As you walk through the front doors of this lovely home, you are immediately taken with the stunning , free-flowing layout and the high-level craftsmanship evident in the stone, tile, and woodwork throughout. Truly a unique design waiting to be yours! Enjoy spending leisurely days on the spacious wrap-around composite deck, lounging in your Adirondack chairs while taking in the picturesque scenery of rolling hills. Enjoy nights around the firepit with family under the stars, roasting marshmallows and creating lasting memories. Absolutely magical! **** EXTRAS **** Currently the land is being leased to farmer who utilizes sustainable farming methods (crop rotation, etc.). Soybean is currently being farmed. wild turkeys, deer, and all sorts of birds and many other animals. Can be used for rec also. (id:35492)
RE/MAX Jazz Inc.
8034 Bone Island 1810 Geor Bay S
Georgian Bay, Ontario
1027 FT OF SHORELINE AND OVER 2.3 ACRES OF GEORGIAN BAY ISLAND PARADISE. GORGEOUS GRANITE OUTCROPPINGS ALONG WITH WIND SWEPT PINES AND MIXED FOREST MAKE THIS THE PICTURESQUE GETAWAY THAT YOU'VE BEEN LOOKING FOR.\r\nADD DEEP WATER DOCKING AND SANDY BEACH AND YOU'VE GOT IT ALL.\r\n\r\nA 2 BEDROOM MAIN COTTAGE ALONG WITH A 2 BEDROOM GUEST BUNKIE AT THE FAR END OF THE PROPETY, GIVES YOU AND YOUR GUESTS, OR YOUR TEENS LOTS OF PRIVACY.\r\n\r\nBOATING, FISHING AND WATER SPORTS ARE ALL THERE FOR YOUR FAMILY. (id:35492)
RE/MAX By The Bay Brokerage



