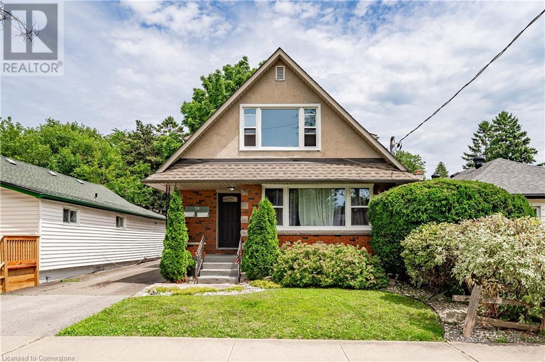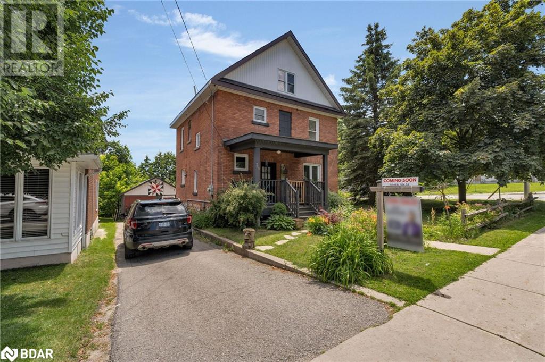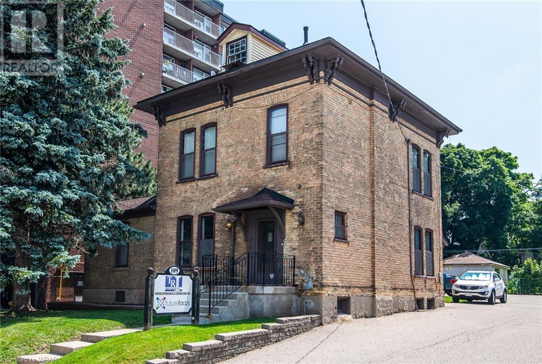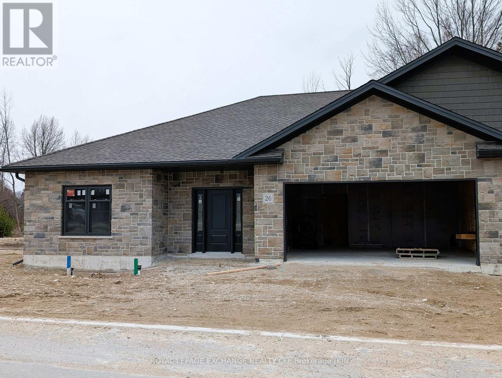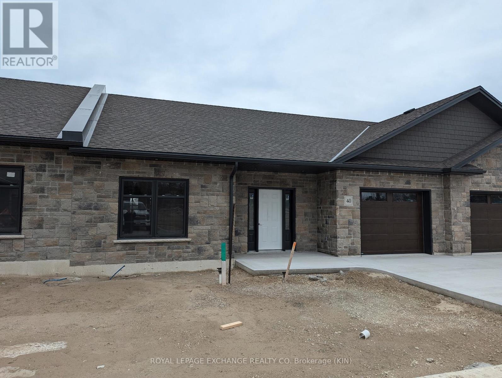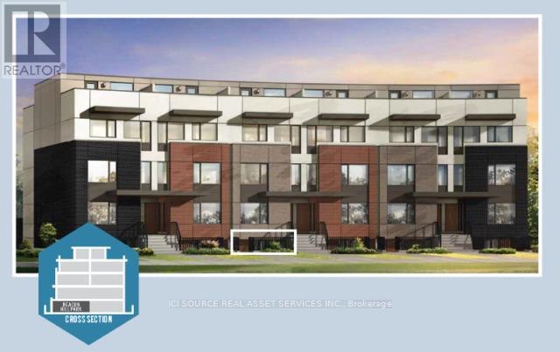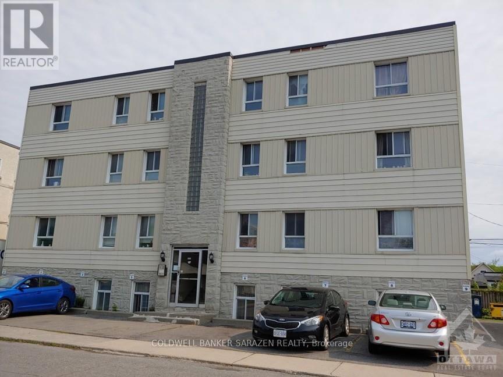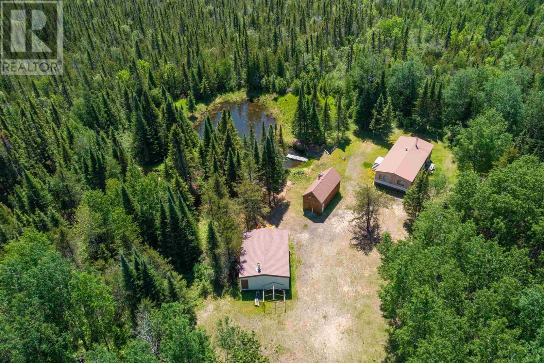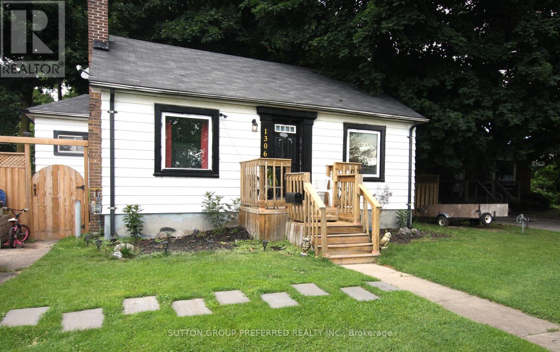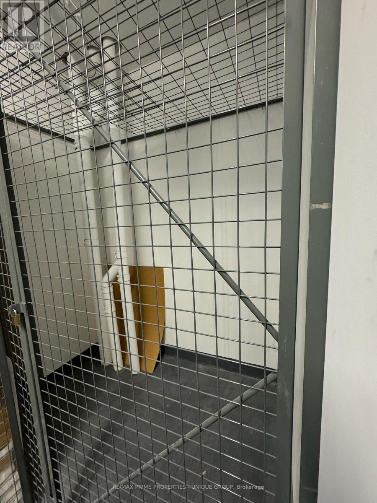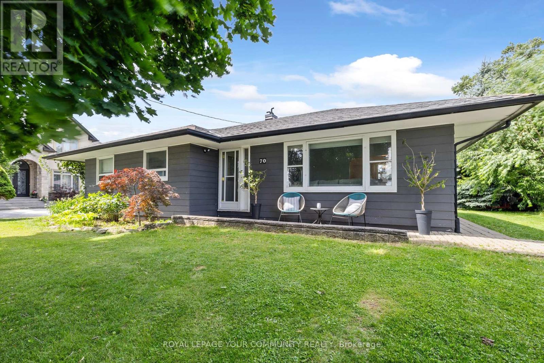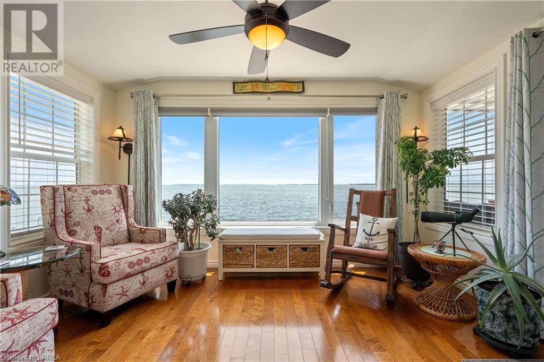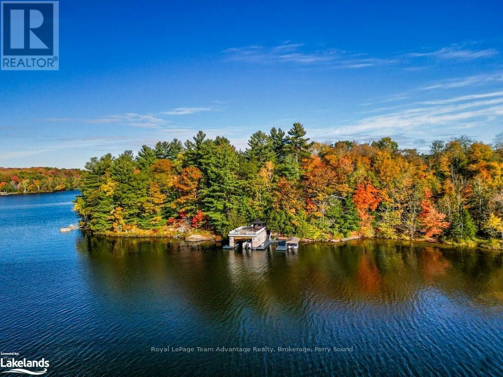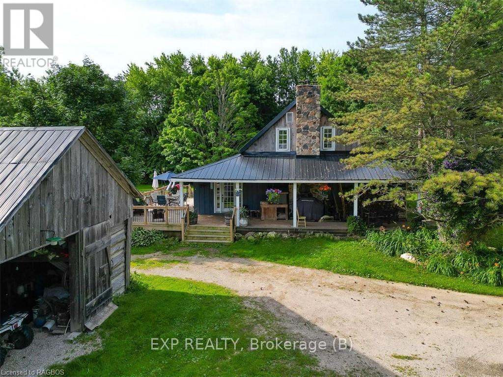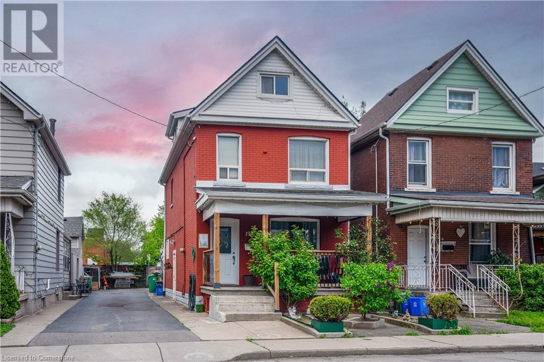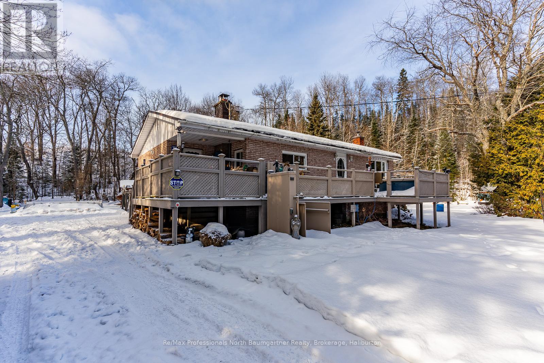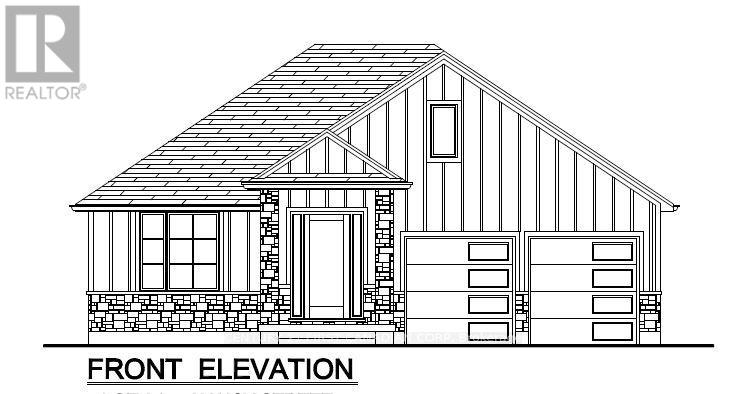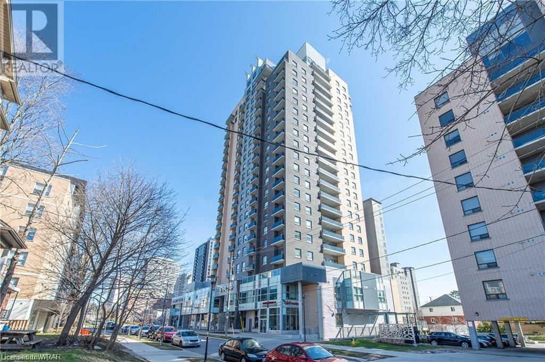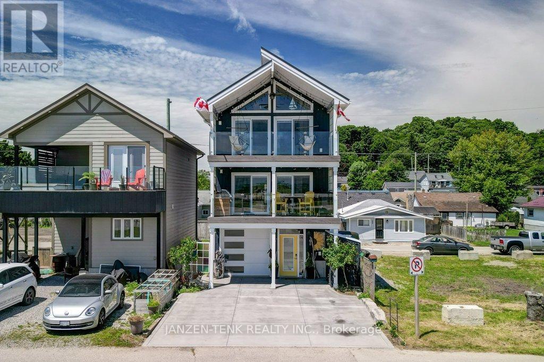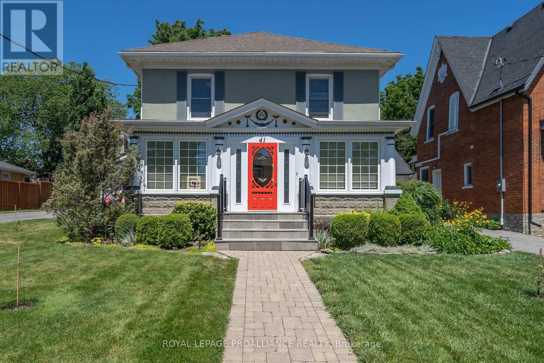98 Bond Street N
Kawartha Lakes, Ontario
Welcome to this contemporary bungalow, a testament to modern comfort and convenience. Built recently, it features a single-car attached garage for seamless access. The main floor is designed for easy living with an open concept encompassing the living area, dining space and kitchen. Laminate countertops adorn the kitchen, complemented by a walkout to a balcony that offers both sheltered and open-air sections, perfect for enjoying the outdoors in any weather. A separate laundry room adds practicality, conveniently connecting to the garage. The home offers two bedrooms and two bathrooms on this level, including a primary bedroom featuring a private 3-piece En-suite and a spacious walk-in closet. Descending to the lower level, you're greeted by an equally inviting space with an open concept layout that includes another living area, dining space and a well-appointed kitchen complete with an island. This level boasts a walkout to a covered deck, extending into the backyard, providing a relaxing outdoor retreat. Additionally, the lower level accommodates a third bedroom and a full 4-piece bathroom, along with an office or den that can flexibly serve various needs. A second laundry room and a utility room offer added convenience and storage solutions. (id:35492)
RE/MAX All-Stars Realty Inc.
58 Mildred Avenue
St. Catharines, Ontario
Attention First Time Home Buyers & Investors! Live in one unit, while letting your tenants pay down your mortgage & get in the real estate market! Sought after Grantham/Lake location this Legal duplex is a solid home. Third unit could be for family or just more living space. Coin operated washer only, dryer, 3 fridges, 3 stoves, main floor dishwasher, main floor micro/vent. All appliances in """"as is"""" condition. Window coverings on main floor. 2 SEPARATE HYDRO METERS. (id:35492)
RE/MAX Escarpment Realty Inc.
58 Mildred Avenue
St. Catharines, Ontario
Attention First Time Home Buyers & Investors! Live in one unit, while letting your tenants pay down your mortgage & get in the real estate market! Sought after Grantham/Lake location this Legal duplex is a solid home. Third unit could be for family or just more living space. Coin operated washer only, dryer, 3 fridges, 3 stoves, main floor dishwasher, main floor micro/vent. All appliances in as is condition. Window coverings on main floor. 2 SEPARATE HYDRO METERS. (id:35492)
RE/MAX Escarpment Realty Inc.
210 Lock Street W
Haldimand, Ontario
Investment Opportunity at 210 Lock Street West, a versatile 2.5-storey detached duplex offering 2,400 sq ft beautifully maintained living space in the heart of Dunnville across from the Grand River. This property is perfect for investors, families looking for a spacious single-family home or those seeking a dual-income opportunity with its unique duplex setup. The updated front porch makes for excellent curb appeal, enticing the visitor to step inside and discover the exquisite original woodwork which pours throughout the home along with the freshly painted walls and ceilings giving it the perfect balance of a reminiscent and modern environment. Additionally, the home has been installed with new carpet on all three levels, exuding a comfortable and clean feel. The main unit features a dining and living space adjoined by aged style wooden sliding doors, along with large windows, gas fireplace, hardwood & laminate floors which flow into the central family room. Adjacent is a room which can be designated as a bedroom or a large office. The main unit kitchen offers ample cabinetry storage, and a walk-out to the patio. The second level features 2+1 style bedrooms and a separate entrance accessible on the right side of the property, providing privacy and convenience for the upper unit. This level includes its own kitchen and laundry facilities, making it ideal for rental income or extended family living arrangements. Additionally, the third level features a gorgeous open concept attic living space adding to the versatility and charm of the home. Step outside to discover a huge backyard with a raised deck and an above-ground pool perfect for summer fun, plenty of space for gardening, play, and relaxation. Situated in a friendly and welcoming neighbourhood, this home is close to local amenities, schools, and parks, making it an ideal location for families. Whether you're looking for a comfortable family home or an investment opportunity, 210 Lock St W is the perfect choice. **** EXTRAS **** As Per Schedule B (id:35492)
Get Sold Realty Inc.
Keller Williams Realty Centres
1 & 2 - 211 Dunnette Landing Road
Alnwick/haldimand, Ontario
This charming property, situated on the southern shores of Rice Lake, offers a unique blend of year-round accessibility and scenic beauty. With the calming presence of a creek flowing along the western edge, this expansive lot is a true gem. The property features two well-maintained and fully furnished cottages, along with a trailer, making it an ideal spot for both personal enjoyment and business opportunities. The cottages come equipped with two window air conditioning units to ensure comfort during the warmer months. The property benefits from a township-maintained road that provides year-round access, making it easy to enjoy the stunning lake views and recreational activities such as fishing, boating, and swimming regardless of the season. This property is ready for immediate use, whether for personal four-season living or as a lucrative rental business. The income potential is significant, with possibilities that could potentially cover the property's costs. **** EXTRAS **** Conveniently located just 1 hour and 20 minutes from the Greater Toronto Area (GTA), 20 minutes from Highway 401, 25 minutes from Cobourg, and 50 minutes from Peterborough, this property offers a rare opportunity Income Generating. (id:35492)
Homelife/miracle Realty Ltd
Lot 253 Pottruff Road
Brant, Ontario
Located just outside of Paris, ""The Prettiest Little Town in Canada"", Scenic Ridge East is surrounded by spectacular green spaces, lush parklands, nature trails, and tranquil waterways, helping to create a peaceful and natural oasis for residents to explore and enjoy year-round. Highway 403 is conveniently located just 1 minute from Scenic Ridge East, making it extremely easy for residents to travel throughout the region and access larger nearby cities including Brantford, Hamilton, and Kitchener/Waterloo area. This is an assignment sale, property taxes have not been assessed yet. (id:35492)
Homelife/miracle Realty Ltd
769 Hugel Avenue
Midland, Ontario
Looking for a great starter home with character or income property? This updated century home is located in Midland's west end and is within walking distance of schools, the hospital and shopping. A perfect mix of original and modern this 4 bedroom home has plenty of room for the entire family. A full 3rd floor primary loft, large bedrooms for the kids, and plenty of room for entertaining. You'll marvel at the craftsmanship personality and quality this classic brick home offers. (id:35492)
Right At Home Realty
769 Hugel Avenue
Midland, Ontario
Looking for a great starter home with character or income property? This updated century home is located in Midland's west end and is within walking distance of schools, the hospital and shopping. A perfect mix of original and modern this 4 bedroom home has plenty of room for the entire family. A full 3rd floor primary loft, large bedrooms for the kids, and plenty of room for entertaining. You'll marvel at the craftsmanship personality and quality this classic brick home offers. (id:35492)
Right At Home Realty Brokerage
109 College Street
Kitchener, Ontario
Attention: Lawyers, Accountants, Realtors, Professionals. May also be suitable as Live/Work space. Welcome to 109 College St in DTK. This property is freshly painted & ready for your finishing touches. This 3 level property has ample parking (10+) and has 2 hydro meters (previously duplex) to accommodate multiple tenants. See wide variety of permitted uses in attachments. (id:35492)
Trius Realty Inc.
5 - 1182 Queen Street
Kincardine, Ontario
We are pleased to announce that The Fairways freehold condominium development is well underway. The first units are projected to be ready by late 2024. This 45-unit development will include 25 outer units that will back onto green space or the Kincardine Golf Course. The remaining 20 units will be interior. The Fairways is your opportunity to be the very first owner of a brand-new home located in a desirable neighbourhood steps away from the golf course, beach and downtown Kincardine. The TaylorMade features 1,450 square feet of living space plus a two-car garage. On the main level a welcoming foyer invites you into an open concept kitchen, living room and dining room. The kitchen has the perfect layout for both hosting dinners or having a nice quiet breakfast at the breakfast bar. Patio doors are located off of the dining room providing a seamless transition from indoor to outdoor living and entertaining. The primary bedroom is spacious and offers a 4-piece ensuite and large walk-in closet. The second bedroom is ideal for accommodating your guests. The main floor 3-piece bathroom and laundry complete this well thought out unit. Don't miss your chance to secure one of these Townhomes at The Fairway Estates. Kelden Development Inc. and the listing agents will be donating a combined $1,250 from each unit sold to the Kincardine & Community Health Care Foundation's 18 Million dollar Capital Campaign. (id:35492)
Royal LePage Exchange Realty Co.
12 - 1182 Queen Street
Kincardine, Ontario
We are pleased to announce that The Fairways freehold condominium development is well underway. The first units are projected to be ready by late Fall 2024. This 45-unit development will include 25 outer units that will back onto green space or the Kincardine Golf Course. The remaining 20 units will be interior. The Fairways is your opportunity to be the very first owner of a brand-new home located in a desirable neighbourhood steps away from the golf course, beach and downtown Kincardine. The Calloway features 1,240 square feet of living space plus a one car garage. A welcoming foyer invites you into an open concept kitchen, living room and dining room. The kitchen has the perfect layout for both hosting dinners or having a nice quiet breakfast at the breakfast bar. Patio doors are located off of the dining room providing a seamless transition from indoor to outdoor living and entertaining. The primary bedroom is spacious and offers a 4-piece ensuite and large walk-in closet. The second bedroom is ideal for accommodating your guests. The main floor 3-piece bathroom and laundry complete this well thought out unit. Don't miss your chance to secure one of these Townhomes at The Fairway Estates. Kelden Development Inc. and the listing agents will be donating a combined $1,250 from each unit sold to the Kincardine & Community Health Care Foundation's 18 Million dollar Capital Campaign. (id:35492)
Royal LePage Exchange Realty Co.
51 Dunlop Street
Central Huron, Ontario
Why pay rent when you can own this great 1105 sq ft 1.5 storey home. This well kept home offers a great kitchen with separate eating area, living room, 3 piece bathroom along with a bedroom and separate closet room all on main level. Upper level has a large bedroom with more potential for extra space. The laundry is on a slightly lower level off the main level, there's a full basement and forced air gas heat. This home is situated on an oversized 97' x 112' lot in a great residential area of town. (id:35492)
Coldwell Banker Dawnflight Realty
102 - 100 The Promenade
Central Elgin, Ontario
Let's go to Kokomo! This beautiful and spacious condo in the heart of the Kokomo Beach Club community is steps from the Port Stanley Blue Flag beach and charming downtown Port Stanley with a lovely selection of shops and restaurants. This Shore Model (approximately 1,000 - 1,020 sf) is a 2 bedroom, 2 bathroom condo which offers a spacious and well laid out floorplan with a private balcony. Some of the features include a master with a walk-in closet and ensuite, and open living space off the kitchen. Your home will be finished with designer selections in your choice of two different colour schemes. Finishes include quartz countertops in kitchen and island, luxury vinyl plank flooring in the living areas, ceramic tile in the bathroom, and more. Each unit has private HVAC controls, in-suite laundry, underground parking, and access to the rooftop patio with lovely views of the Kettle Creek Golf Course. Owners will also enjoy a membership to the Kokomo Beach Club complete with an outdoor pool, gym, yoga studio, and owners lounge, which is located adjacent to the building. Explore the Kokomo community including a pond, park, views of the golf course and 12 acres of protected forest through the walking trail. Please contact Listing Realtors for pricing and availability. Note that the condo fees are based on .38 per sf plus $80 per unit for the Beach Club. (id:35492)
A Team London
10 - 187 William Duncan Road
Toronto, Ontario
Stunning Condo for Sale in Downsview Park by Mattamy! **Location:* Prime lower-level unit in the heart of Downsview Park *Size:* Spacious 660sq ft *Layout:* 1 Bedroom + Den, large enough to be a second bedroom (Fits queen sized bed)! *Parking:* Convenient parking space included *Fees:* Low maintenance fees * The unit is currently tenanted, and the tenants are willing to stay or vacate as per your preference. **** EXTRAS **** *For Additional Property Details Click The Brochure Icon Below* (id:35492)
Ici Source Real Asset Services Inc.
105 Vachon Avenue
Ottawa, Ontario
Fantastic 24 unit building in the Beechwood area close to all amenities. Plenty of rental upside here. Great First Mortgage in place at 2.7% for another 5 years. This mortgage can be assumed. Don't miss out on this large multi family holding for your portfolio. (id:35492)
Coldwell Banker Sarazen Realty
95 South Street
Ashfield-Colborne-Wawanosh, Ontario
Welcome to your dream home! This stunning 2-year-old custom-built bungalow with a loft offers modern living in a serene country setting 2 minutes from Lake Huron, situated on a sprawling 1.5-acre property, this home boasts 3+1 bedrooms and 3 full bathrooms, providing ample space for your family. As you step inside, you'll be greeted by an open-concept main floor featuring beautiful hardwood floors. The professionally designed, gourmet chef's kitchen is a showstopper, complete with granite countertops, and a large island perfect for entertaining. For added comfort, the tile floor in the kitchen and the two bathrooms have in-floor heat. The adjoining family room offers vaulted ceilings and a gas fireplace! The finished basement is an entertainer's paradise, featuring a home theatre, custom wet bar, and plenty of room for an in-law suite. Outside, you'll find a large double-car garage, a covered front porch perfect for enjoying quiet evenings and fabulous sunset views, and a private, tranquil backyard with a covered deck, patio BBQ, hot tub, and fire pit. The large driveway leads to a 2000 sq ft. insulated, heated shop with 14’ high doors, large enough to store trucks, vehicles, boats, and RVs. The property also comes with a backup generator. Located just a short drive from Goderich and the stunning beaches of Lake Huron, this property offers the perfect blend of country tranquility and convenient access to amenities. Don't miss your chance to own this one-of-a-kind home! Click the video link under Property Information to take the virtual tour. Call for more information. (id:35492)
Peak Realty Ltd
Pcl 26819 Purdom Lake
Nipigon, Ontario
Escape to your own private retreat on Purdom Lake, locally known as Bass Lake, renowned for its abundance of bass. This older camp, nestled on this remote fishing lake, offers a unique and secluded getaway. Accessible only by water, either via float plane or through groomed ATV trails cutting through crown land, this property ensures ultimate privacy and tranquility. The journey includes a scenic trail with a creek crossing, adding to the adventure of reaching this hidden gem. As the only privately owned property on Purdom Lake, you'll enjoy unparalleled solitude and exclusive fishing opportunities. The camp is very old and lacks hydro, requiring some work to restore its charm, but presents a fantastic opportunity for those looking to create a personalized haven in a serene natural setting. Embrace the challenge and potential of this unique property, and transform it into your perfect rustic escape. Don't miss this rare chance to own a piece of untouched wilderness on a pristine bass-filled lake. Visit www.century21superior.com for more info and pics. (id:35492)
Century 21 Superior Realty Inc.
1 Bear Camp
Vermilion Bay, Ontario
Off-Grid Living at Bear Camp. Bear Camp offers a truly unique off-grid living experience! The main building site boasts a spring-fed minnow pond, providing a picturesque setting for your off-grid lifestyle. The property features an old well and is surrounded by sandy ground. Explore the groomed trails that wind through the landscape, inviting you to immerse yourself in the natural beauty of the area. A small 10-acre clear cut adds to the charm, offering open space for various activities. Bear Camp is an ideal spot for hunting, with abundant wildlife and prime hunting grounds. The second parcel of this extraordinary property is an old homestead with a cleared pasture area that overlooks and borders the stunning Bottle Bay Lake. Known for its abundant fish and direct access to Eagle Lake, it is a paradise for fishing enthusiasts. Just before reaching Bottle Bay Lake, you’ll find a remarkable 5-acre beaver pond, approximately 15 feet deep. This pond is a haven for waterfowl and is filled with wild rice, creating a vibrant and thriving ecosystem. Together, these two parcels encompass OVER 300 acres, separated only by crown land, providing an expansive and private retreat. Whether you like to hunt, seek a peaceful escape, a place to connect with nature, or an opportunity to create your dream homestead, Bear Camp offers it all. Embrace the off-grid lifestyle and make Bear Camp your own! (id:35492)
RE/MAX Northwest Realty Ltd.
908 - 359 Geneva Street
St. Catharines, Ontario
Welcome to your dream urban oasis! This stunning 2-bedroom condo, perched on the 9th floor, offers breathtaking views and a spacious layout. The large storage room ensures a clutter-free living space, perfect for the modern minimalist. Step outside and bask in the sun at the community outdoor pool, or take a leisurely stroll to Fairview Mall, where shopping and entertainment options abound. Nature lovers will appreciate the proximity to lush parks, while foodies can indulge in the nearby restaurants. With shops and\r\nschools just a stone's throw away, convenience is at your doorstep. Nestled in a well-maintained building, this condo is more than a home; it's a lifestyle waiting for you to embrace. (id:35492)
Royal LePage NRC Realty
261 Barrie Road
Orillia, Ontario
A lucrative opportunity to own a duplex with a garden suite, offering three self-contained units! This exceptional property provides a perfect mix of comfort, convenience, and rental income potential. Whether you're aiming to expand your investment portfolio or seeking a residence with additional rental income, this property has it all. Conveniently located in the heart of Orillia, close to amenities, parks, and transportation routes. The main building comprises two spacious units with a total of six bedrooms and four bathrooms. In addition, the fully self-contained garden suite generates additional year-round income, providing a gross monthly income of $5500. Three separate hydro meters. **** EXTRAS **** 3 hydro meters (id:35492)
Crescent Real Estate Inc.
1306 Brydges Street
London, Ontario
Investors and DIY lovers. This fixer-upper is your chance to make your mark and reap the rewards. With a little elbow grease, this property has the potential to shine bright. Take advantage of the affordable price and make this house a home that you'll be proud of. This cozy bungalow is ready for its makeover moment. From updating the interior to revitalizing the outdoor space, let your imagination run wild and create a home that will make a lasting impression. Located on a major bus route makes it easy to get to Fanshawe College or anywhere else in the city. Easy access to the 401. (id:35492)
Sutton Group Preferred Realty Inc.
Locker - 386 Yonge Street
Toronto, Ontario
Locker is for Sale. Level 41 #20. It is on 44 floor. (id:35492)
RE/MAX Prime Properties - Unique Group
70 Simmons Street
Vaughan, Ontario
Opportunity Knocks! Cozy 3 Bedroom Bungalow with Updated Interior & Backyard Oasis including Inground Pool located in a private cul-de-sac. Great Investment Opportunity Awaits for the Savvy Investor! Located In Elder's Mills next to The Sought-After Community Of ""The Towns of Rutherford Heights,"" Currently Under Construction. Strategically Located Just Minutes From Highways 27, 7, 50, and the 400 Series Highways, & Numerous Shopping & Dining Amenities! Convenience Is At Your Doorstep! Don't Miss Out On This Incredible Opportunity To Be A Part Of This Thriving New Community! **** EXTRAS **** Fridge, Stove, Dishwasher, Hood Fan, Clothes Washer & Dryer, Pool Equipment & Pool Shed, Fenced in Pool, Covered Dining Pergola. Sewer Connection Already Paid. (id:35492)
Royal LePage Your Community Realty
Locker - 388 Yonge Street
Toronto, Ontario
Locker for Sale. Level 1 #14. It is on 59 floor. (id:35492)
RE/MAX Prime Properties - Unique Group
2606 - 22 Olive Avenue
Toronto, Ontario
Prime Location In Northyork! 2 Bdrms Corner Unit Condo W/ Fantastic Unobstructed Ne View 26th Flr! 2 Bdrms W/ Flr To Ceiling Window. Very Bright & Clean! Great Layout W/ Open Balcony. Hardwood Flr, Granite Counter & Maple Cabinets In Kitchen. Step To The Subway,Go Station,Yrt,Restaurants,Supermarkets,Gyms&Entertainment. Parking Space & Locker Are Close To Elevator. 24 Hrs Gatehouse Security Service. A Myriad Of Options For Those Who Enjoy Living In The City! **** EXTRAS **** All existing furnitures (id:35492)
Century 21 Percy Fulton Ltd.
340 Front Road Unit# 57
St. Williams, Ontario
PRICED TO SELL!! Million Dollar View! Imagine waking up to the stunning sunrise or enjoying quiet evenings with the calming sounds of the water! Welcome to your dream home on the shore of Inner Bay, Lake Erie in this adult lifestyle (50+) community! The moment you step inside this home, you will immediately be captivated by the stunning views of Lake Erie through the large picture window in the sitting room. The open concept layout creates a seamless flow throughout the living space, allowing you to admire the picturesque scenery from anywhere in the house. The updated eat-kitchen (2020) is freshly painted and features built in appliances, beautiful quartz counters, granite sink. For additional storage, there is a nice size pantry in the hallway. In addition to the large picture window in the sitting room, there are sliding doors leading to the covered and enclosed sun porch which has removable panels and windows for unobstructed views. The living room has another set of sliders to the sun porch as well. There are 3 nice size bedrooms, a 4 pc bath and a 3 pc ensuite bath off the primary bedroom. Hardwood flooring throughout. Convenient laundry closet in the foyer with stackable washer and dryer. Outside you will find a new cement pad (2023) for parking under the carport and attached insulated storage shed for fishing equipment and garden tools. The lower deck area is perfect for BBQ’s or just relaxing and listening to the waves and taking in the scenery. The rock retaining wall that was built in 2018 creates a nice landscape along the shore. Other upgrades include steel roof (2019), covered deck roof & screening, R-10 insulation under skirting, fireplace in living room & A/C 2017, window blinds 2020 & curtains 2022. Just minutes to Port Dover, Long Point, Turkey Point and 30 mins. to Simcoe or Tillsonburg for shopping or hospitals. This truly is one you must see to believe! (id:35492)
Peak Realty Ltd.
1425 Petite Quatorze Road
East Hawkesbury, Ontario
A TRUE HIDDEN 50 ACRES HOBBY EQUESTRIAN FARM! A long laneway leads you to a very private secluded setting nestled amongst mature trees on a hilltop w/a south facing view, where peace & quiets awaits you! Your family will enjoy this beautiful home in pristine condition, fully upgraded surrounded by mature perennial flower beds, gardens, stunning fish pond with waterfall and one natural swimming pond, multiple kind of fruit trees. Entertain friends & family in the heart of the home's living room w/vaulted ceiling skylight, wide plank floors throughout enhanced by airtight woodstove. Phenomenal horse stable 30'x20' w/heated tack room, 3 box stalls & hayloft, horse shelter 10' x 20', multiple paddocks fenced w/3 strand Electro-Braid. DETACHED HEATED GARAGE 28' x 31'. Land consist of approx. 20+ acres of forest & 28+ acres of cultivatable land currently in hay. Explore the forest's wooded trails where you can walk or horseback riding. Easy commuting to Montreal or Ottawa. (id:35492)
Seguin Realty Ltd
52 Arrowhead Drive
Hamilton, Ontario
Spacious executive family home in a great central location close to schools, parks, shopping, public transit, and quick highway access! This great layout is highlighted by a stunning extra large kitchen with vaulted ceiling, granite countertops, two sinks, tile backsplash, and island - perfect for entertaining family and friends! Family room off the kitchen has vaulted ceiling, gas fireplace, and hardwood floors. Looking for main floor living? There is a bedroom with a walk-in closet and beautiful ensuite that has double sinks. Also on the main floor is the laundry room and 2pc bathroom. Up the wood stairs takes you to the three upper level bedrooms with hardwood throughout that includes a large primary bedroom with walk-in closet and ensuite privileges to the large main bath with double sink vanity with granite. The other 2 bedrooms are spacious and one includes a juliet balcony that opens up to the family room below. The large open basement is perfect to add more space or in-law potential with garage access for private entry, roughed in bathroom, and plenty of windows throughout. Like to relax outside? Enjoy a morning coffee under the covered patio thats just the kitchen space! Dont wait long to see this great home and all its possibilities. (id:35492)
RE/MAX Escarpment Realty Inc.
206 - 35 Via Rosedale
Brampton, Ontario
Welcome To Rosedale Village. This Florida Style All Inclusive Community Offers Country Club Living Including Free Golf Without The Country Club Fees. Suite 206 Welcomes You To A Beautifully Upgraded 2 Bedroom/2 Bathroom Condo Centrally Located Across From The Exquisite Club House Which Offers Indoor Pool, Gym, Tennis, Lawn Bowling, Restaurant And Much More. Enjoy The Comforts Of This Large, Bright Unit With Rarely Found Underground Parking And Storage Locker. This Open-Concept Suite Offers An Upgraded Kitchen With Granite Counters And Beautiful Backsplash. Hardwood Floors In The Living Room With A Charming View From The Balcony Of The Pristine Landscape. The Large Primary Bedroom Presents You With A Relaxing Oasis With An Upgraded 3pc Bathroom. Split Layout Allows For Privacy In The Second Bedroom And Offers A 4pc Bathroom. This Suite Has It All. Lowest Priced 2 Bedroom Suite In The Community And Will Not Last Long. (id:35492)
Keller Williams Realty Centres
399 Horseshoe
Seguin, Ontario
Lakefront Paradise on Horseshoe Lake – Boat Access Cottage Retreat! Just a short boat ride from the marina or by snowmobile, this property is more than just a summer retreat; it's your year-round place in cottage country. Nestled amidst a lush, mixed forest and meticulously landscaped lot, this 4 bedroom, 2 bathroom original Viceroy Build with a two-story addition, provides a roomy and inviting atmosphere. The full basement not only offers ample storage space but also the potential for an in-law suite. There are several outbuildings on the property providing plenty of space for all the extras including a spacious Bunkie for the overflow of guests. The waterfront is complete with a sturdy, steel-framed, double-wide boathouse. The upper deck is perfect for soaking up the sun, while enjoying the breathtaking panoramic southern views. A delightful walk-in waterfront sandy beach adds an extra layer of enjoyment to your lakeside experience Whether you're young or young at heart, you'll love the opportunity to leap into the refreshing deep water from the deck. An additional covered dock slip ensures your watercraft stays protected from the elements and an extra storage shed located at the waterfront also offers a convenient space for outdoor equipment and water toys. Embrace the unparalleled beauty of Horseshoe Lake, and make this your cherished lakefront haven. (id:35492)
Royal LePage Team Advantage Realty
156639 Concession 7a
Chatsworth, Ontario
Situated on 48 acres on a quiet rural road, this charming log home offers the perfect blend of rustic tranquility and modern convenience. The home was disassembled in the 80's and brought to the property to be reassembled on a full foundation and walkout basement. The main floor has open concept kitchen, living, and dining area all centered around a large field stone fireplace. The main level also has a full 4 piece bath. The basement, with a second woodstove, den (currently being used as a second bedroom), laundry room, additional storage and walk-out, seamlessly extends your living space to the backyard oasis. The home is ducted with a forced air furnace and also features an additional woodstove in the basement. Some new Centennial Windows with transferable warranty. Enjoy the expansive decks or take a dip in the pool! Green thumbs will appreciate the raised veggie gardens. The property also features a well-maintained log barn 50x20 ft with lean-to addition 50x12 ft, complete with water and hydro and ideal for housing animals or equipment, alongside a cozy chicken coop, making this property a true rural retreat perfect for hobby farmers. Currently planted in hay and has about 35 acres workable with the balance bush. (id:35492)
Exp Realty
5004 - 180 University Avenue
Toronto, Ontario
Welcome to opulence at Shangri-La Toronto. Exclusive Private Estate suite offers luxury finishes & panoramic skyline views. Meticulously designed interior w/herringbone hardwood. Two Bed & Den Suite Above The Shangri-La Hotel In The Heart Of Downtown Toronto. 1900 Sq.Ft. Of Living Space With 10-Foot Ceilings Floor to Celing Windows and Unobstructed Views Of The City. High End Finishes Throughout The Suite. Outdoor Balcony With unobstructed forever view. The Large Primary Bedroom has Five-Piece Ensuite Washroom And Walk-In Closet With Custom Built-Ins. Second Bedroom includes A Private Three-Piece Ensuite And North Views. Unit has A Private Den With Sliding Doors. 2 Parking Spots. **** EXTRAS **** Built-in Fridge; Built-in Wine Fridge; Gas Cooktop; Dishwasher; Built-in Oven; Washer & Dryer; Existing Blinds; All ELFs (id:35492)
Aimhome Realty Inc.
196 Avondale Street
Hamilton, Ontario
Welcome to this spacious 4-bedroom, 3-bathroom home located at 196 Avondale St. The property boasts modern updates throughout, offering comfort, functionality and style including a newly renovated kitchen, roof, and windows, providing a fresh and contemporary feel to the home. This home offers unique features such as an in-law suite with a separate entrance, providing privacy and flexibility for extended family or rental income potential. Additionally, the third floor has been finished including an additional bedroom, plus den. An enclosed addition at the rear of the home is the perfect space for entertaining guests! Featuring a separate entrance, an authentic pizza oven, heat, plumbing and a half bathroom. With ample space for use as a lounge area or storage, this home caters to various lifestyle needs. Don't miss the opportunity to make this versatile home yours in the heart of Hamilton! (id:35492)
Exp Realty
102 Charles Holden Avenue
Merrickville-Wolford, Ontario
Flooring: Carpet Over & Wood, Flooring: Hardwood, Flooring: Ceramic, Located in Merrickville Estates this exceptional bungalow has a finished walkout basement and sits on a 2.2 acre treed lot. The property has low maintenance landscaping including an interlock entrance walkway and perennial gardens. On the main floor you will find a bright layout with 3 bedrooms, a large dining area and living room along with a large entrance foyer. The kitchen and eating area lead to a rear deck overlooking the private backyard. The primary bedroom includes a walk-in closet and ensuite bath. A large mudroom area includes access to a partial bath, laundry facilities and two car garage. The lower level includes two more large bedrooms along with room for an office area and a large storage area. The basement has roughed in plumbing for an additional bathroom. Merrickville Estates offers fully paved and well-maintained roads, excellent cellular reception, along with natural gas, underground electrical and Bell Fibe services. Check out the photos and video tour. (id:35492)
Details Realty Inc.
201 Darquise Street
Clarence-Rockland, Ontario
This house is not built. Premium 70' rear yard. This 3 bed, 2 bath middle town with walkout basement has a stunning design and from the moment you step inside, you'll be struck by the bright & airy feel of the home, with an abundance of natural light. The open concept floor plan creates a sense of spaciousness and flow, making it the perfect space for entertaining. The kitchen is a chef's dream, with top-of-the-line appliances, ample counter space, and plenty of storage. The large island provides additional seating and storage. On the second level each bedroom is bright and airy, with large windows. This model has a cheater with a double vanity. The lower level also includes laundry and additional storage space. There are two standout features of this home being the large rear yard, which provides an outdoor oasis for relaxing and the full block firewall providing your family with privacy. Photos were taken at the model home at 325 Dion Avenue, Flooring: Hardwood, Flooring: Ceramic, Flooring: Carpet Wall To Wall (id:35492)
Paul Rushforth Real Estate Inc.
1021 Peppermint Road
Dysart Et Al, Ontario
Discover this delightful 3-bedroom, 1- bathroom home located at the end of Peppermint Road in Highland Grove. The main house features a new wood fireplace in the living room, perfect for those chilly evenings, and has updated flooring to add a fresh touch of elegance. An additional heated bunkie/cabin on the property provides extra space and the opportunity to add your personal touch. The insulated double car garage is perfect for vehicles and storage. Outdoor living is a highlight of this property. Situated at the end of the road, there is no through traffic, ensuring a peaceful and private environment. For the outdoor enthusiast, the location is ideal, offering easy access to nearby snowmobile and ATV trails. The expansive yard is a paradise for relaxation and recreation, featuring a fire pit area perfect for evening gatherings under the stars. Animal lovers will appreciate the well-maintained chicken and rooster coop, and the dog run complete with a convenient dog door, providing a safe and fun space for pets. This property is not just a home; it's a lifestyle. The versatility of it opens up many possibilities including use as a home business. The quiet surroundings offer a retreat from the hustle and bustle, allowing you to immerse yourself in nature and enjoy the simple pleasures of country living. Whether you're looking for a family home or multi-use property, 1021 Peppermint Road in Highland Grove is a place where memories are made and cherished. (id:35492)
RE/MAX Professionals North Baumgartner Realty
67 Wishman Street
Kirkland Lake, Ontario
Great two bedroom home in a very desirable neighborhood. This home features a beautiful redone eat in kitchen, living room, two bedrooms and a 3pc bathroom plus laundry, downstairs boost a great rec room to enjoy your family nights. Outside you will find a 2 car carport, attached 10x10 sunroom, newly built deck, two 10x10 sheds, and a very private back yard. (id:35492)
Huff Realty Ltd
102 - 21 Matchedash Street S
Orillia, Ontario
Live & Work from this 2-storey condo townhouse with a storefront exposure. Not easy to find this unique concept of Retail /service / office, along with residential apartment in a new condo bldg located in downtown Orillia just steps to the marina and beach **Read that again** Separate entrances to the unit from the lobby and to the 2nd Level residence. 20 Ft high ceiling main floor entrance. Family room, bedroom, bathroom and laundry on second floor. Lake Views Through The Floor-To-Ceiling Glass Walls. Spacious Ground floor consists of Living/Dining, Kitchen and Office. Modern Live/Work concept designed to suit the needs of young professionals working hybrid. Enjoy Downtown Living & Walk To The Beach, Restaurants, Shops. Walk to the marina, Couchiching park beach, restaurants, library, Orillia Recreation Center. Soldier's Memorial Hospital 2 minutes away. **** EXTRAS **** Roof Top Terrace with great views of the lake and the City and bbq. High-end finishes, Modern kitchen, quartz counters, Island, Engineered flooring, cabinets. Great street exposure for your business. (id:35492)
Best Advice Realty Inc.
84 Merritt Street
St. Catharines, Ontario
RAVINE LOT!! WELCOME TO 84 MERRITT ST., WHERE THIS SIDE-BY-SIDE DUPLEX OFFERS INSTANT INCOME AS AN INVESTMENT PROPERTY OR MOVE IN AND LIVE AS A MULTI-FAMILY PROPERTY! This unique property backs onto a ravine with a graded lot backing onto private treed views of the Niagara Escarpment. This property offers value as a duplex with a 1 bedroom unit in the front of the building and is currently rented for $875/month all inclusive to a long term tenant. The back unit is a spacious and well maintained 2 bedroom unit w/open concept kitchen/dining/living room, gas fireplace and sliding doors from LR and bedroom to sprawling deck with tranquil views of the treed ravine lot. This unit is vacant and available to rent out immediately. The basement is unfinished and perfect for development as a ground-level walk-out space. There is a possible development opportunity to combine an adjacent vacant lot currently listed at 1 Ball Ave. (id:35492)
Royal LePage NRC Realty
17 Superior Ave
Wawa, Ontario
The home you've been patiently waiting for is finally here. Welcome to 17 Superior Avenue in one of Wawa's most desirable neighborhoods. This lovely home features three main floor bedrooms (plus a guest room in the basement), two full washrooms, an incredibly practical floor plan, rear deck with patio access, and a large detached garage. And we haven't even mentioned the recent upgrades, including: newer water heater, shingles, cement patio, all windows and doors, fully fenced yard, woodstove and upper/lower level heat pump. This spectacular home is ready for a new owner and priced to sell! (id:35492)
Century 21 Choice Realty Inc.
115 Emick Drive
Hamilton, Ontario
Welcome to 115 Emick! Located in a prime Meadowlands location, this detached home is within walking distance of an elementary school, and only two doors away from a park.Fantastic, move-in ready detached Meadowlands home, finished top to bottom. Dark hardwood flooring and oak stairs, 9 ft mainfl ceilings, extended cabinet uppers in dark wood eatin/bar counter kitchen with granite and polished subway marble back splash, quality SS appliances. Open to the mainfl Family room with gas f.p., patio doors off dinette to fenced yard with shed. Separate formal diningroom. Open wood staircase to 3 bedrooms, glass walk-in shower ensuite and walkin closet off kingsize master. Bedrm level laundry with washer and dryer. Recrm, and games area or could be made 4th bedrm in fully finished basement.. Walk to parks, schools Jr Public and Jr Catholic, Big Box Store Meadowlands shopping, movies and easy hwy access for commuters. Single garage with inside entry. (id:35492)
Royal LePage State Realty
301 Nancy Street
Dutton/dunwich, Ontario
Welcome to your dream home in the desirable Lila North subdivision in Dutton! This brand-new bungalow, with 3+1 bedrooms, 3 bathrooms and finished basement is set to be completed in late 2024 and offers modern comfort and style with a thoughtful layout designed for family living. The main level features 3 spacious bedrooms, including a primary bedroom with a luxurious four-piece ensuite and a generous walk-in closet. The heart of the home includes an open concept kitchen, dining area, and great room with a cozy fireplace, perfect for relaxing evenings. A convenient mud/laundry room with direct access to the attached two-car garage ensures practicality and ease of living. Additionally, the main floor includes a four-piece bathroom servicing the additional bedrooms and guests. The finished basement features one additional bedroom, perfect for guests, an office, or a growing family, as well as a large recreation room offering endless possibilities for entertainment, fitness, or relaxation. Another four-piece bathroom adds convenience and functionality to the lower level. Located in Dutton, this home is just minutes to the 401, 20 minutes to London and is zoned for great schools and close to all amenities. This vibrant rural community offers trails, golf, fishing, local swimming pool, accessible splashpad, and so much more. From energetic ball tournaments, and annual festivals to peaceful countryside, Dutton Dunwich has something for everyone! (id:35492)
Century 21 First Canadian Corp
215 Rosslyn Avenue N
Hamilton, Ontario
Impressive double brick home with excellent curb appeal with oversized covered front porch. Over $100,000 in renovations have been done; flooring, bathrooms, kitchen. plumbing & wiring. Notable main floor features include; granite countertops with Carerra Marble accents), SS Applicances, modern light fixtures, walkout to rear patio, open concept layout & more. Up stairs are 3 good size bedrooms, and convenient stackable W/D, Primary bedroom with trendy sliding barn door. The backyard is private with detached garage, large deck and pergola. The location offers countless amendities suck as trendy restaurants, shops etc. (id:35492)
RE/MAX Escarpment Realty Inc.
318 Spruce Street Unit# 1804
Waterloo, Ontario
Walking distance to the UW and WLU in the sought after modern design SAGE II condo building. Excellent location near all the amenities near uptown waterloo, transit bus stop and highway access. All stainless steel five appliances included and most of the furniture included, kitchen has frantastic granite countertop with breakfast bar. Large windows in the living room and bedroom provide the sunlight. Balcony was not included in the square footage. It's a turn key solution for the students attending university or professional working nearby high tech sector or investor. High 18th floor unit provides a great view for the city. This unit just renovated like new condition in June. whole unit fresh new paint and washroom sink replaced and updated. Truely move in ready condition. Don't miss this opportunity. (id:35492)
Solid State Realty Inc.
296 Green Point Lane E
Prince Edward County, Ontario
Welcome to 296 Green Point Lane. Prepare to feel the stress melt away as you approach this Irish country home inspired residence. Upon arrival turn off your device and just listen, at Green Point the soundtrack is nature. Settled thoughtfully on a level lot there is a soft slope leading to the rounded, almost 400 feet of clean, swimmable waterfront. Green Point is a four season symphony. Summer green on the dock and patio, autumn colours and wood smoke with a canoe paddle through the morning mist. Spring blooms with lilacs and honeysuckle. Winter, enjoy your insulated surroundings with snowkissed cedars. The outdoor space includes a circular driveway, open grassy areas, a bunkie with a wood stove and a rolling seasonal dock. Whether it's fishing, water sports or simply soaking in the peaceful tranquility of your private lot, you won't be disappointed. The front entrance leads through a hallway to the main living area which is lined with windows allowing a flood of sunlight throughout the day. The main level also includes a four season sunroom, kitchen and dining area, guest bedroom, a large walkthrough full bathroom with steam shower and a large primary bedroom. The second floor includes a large sitting room with a water view, full bathroom and large bedroom. Green Point, nature living outside at it's best and luxe comfort inside. (id:35492)
Chestnut Park Real Estate Limited
163 Maud Street
Central Elgin, Ontario
It is said that living by the water can generate calmness and times of reflection while offering the opportunities for an active lifestyle. Welcome to this 3 bedroom, 2 bath custom built home located in the prime beach area of Port Stanley. This property is situated and designed to capture the spectacular views of the Port Stanley Harbour and Lake Erie while being only a moments walk to the main beach. Choose a spot on the main floor balcony or step out of the primary bedroom onto a second balcony to watch the boats, seasonal activities, holiday fireworks and more. The ground level features a 3 car garage with full passthrough option. Fully insulated and finished in white maintenance free metal, the uses for this garage are endless. On the main level you have open concept living with a gorgeous kitchen, granite counters, walk-in pantry, dining and living areas with a gas fireplace. A bathroom and laundry facilities are also located on the main level. The second level has 3 bedrooms and a full bathroom with the primary bedroom being one that will not disappoint. Thought was made in the design of this property to utilize available spaces for additional storage. Construction upgrades include spray foam insulation, metal roof, 200 amp service, a central water manifold system and concrete driveways to mention a few. Make this property your permanent home or consider owning it as a vacation property with the potential to generate income. Do not miss this unique opportunity! **** EXTRAS **** Gas barbeque on main level balcony (id:35492)
Janzen-Tenk Realty Inc.
8050 County Rd 45 Road
Alnwick/haldimand, Ontario
This Remarkable 2+ Acre Property Has Been Beautifully Kept By The Same Family for Almost 50 Years! A Gorgeous Corner Lot, This Property Has Been Admired By Passers-By Since It Was Originally Homesteaded in The 1880s. The Home Itself Contains1 Bedroom on The Main Floor and 2 Upstairs. The Kitchen Is Welcoming With It's Modern Touches, But Is Reminiscent Of A Nice Time In The Past. A Bright West Facing Sun Room Was Added in the 1990s. A Quaint Living Room To The East Side Of The Home Plus 2 Main Floor Washrooms Complete The Pretty Picture On The Main Level. There Is A Full Height Rec-Room In the Lower Level, and A 4th Bedroom Space, Along With Laundry, Utilities and Plenty of Storage Space, And a Wood Stove For Those Chilly Fall and Winter Days. Outdoor Space Provides An Abundance Of Land For Gardening, Homesteading. Detached Garages (5 bays) and Workshops Provide Parking for Many Vehicles. Heat Pump/Air Conditioning Unit. Potential For Home-Based Business Opportunities, Perhaps. Simply A Wonderful Property/Great Locale. (id:35492)
RE/MAX Hallmark Eastern Realty
41 King Street
Prince Edward County, Ontario
Step into a world of timeless elegance with this truly gracious century home. Nestled on a picturesque tree-lined street adorned with stately homes, this residence is a testament to quality craftsmanship and meticulous upkeep. Boasting over 4000 square feet of living space, five bedrooms and five bathrooms this property seamlessly blends historic charm with contemporary comfort. Just steps from Picton Main Street's vibrant array of shops, restaurants, cafes, and galleries, convenience is at your fingertips without compromising on tranquility. As you step through the 24-foot front sunroom, a sense of warmth envelops you, inviting you into a foyer adorned with gleaming hardwood floors and exquisite period trim. The spacious formal living room beckons. The heart of the home lies in the modern kitchen with quality cabinetry and bathed in natural light. The generous formal dining room exudes charm with original hardwood floors and plate rails, offering the perfect setting for gatherings. For moments of relaxation, the large family room awaits providing an idyllic space for cherished memories with family and friends. Ascending the ornate staircase, you'll discover two bedrooms, each boasting its own en-suite, offering a haven of peace and privacy. A separate self-contained suite, offers flexibility and versatility for both personal enjoyment and potential rental income. But the allure doesn't end there. Outside a sanctuary awaits with meticulously landscaped grounds, a stone patio perfect for alfresco dining, and a charming carriage house offering endless possibilities. Whether you're seeking a private oasis or an opportunity to share its splendor with guests, this property offers the best of both worlds. **** EXTRAS **** Dble pane windows, maple hdwd flrs, skylights, cathedral ceilings, original tin roof ceiling in kit, Kit redone w/custom cabinets, central air-2020, new gas f/p, flooring in br, spa & office-2022,new fr steps & railing, patio & pergola-2023 (id:35492)
Royal LePage Proalliance Realty



