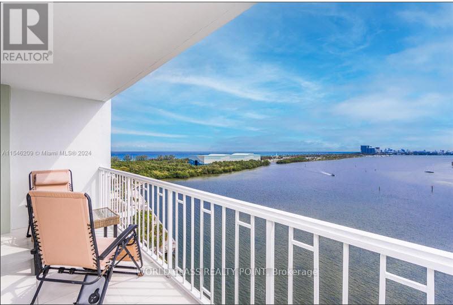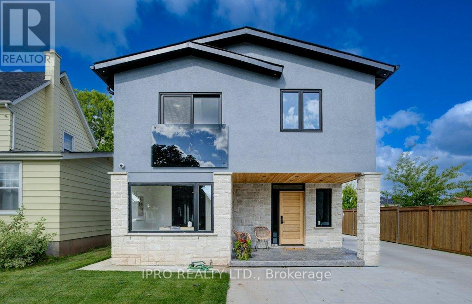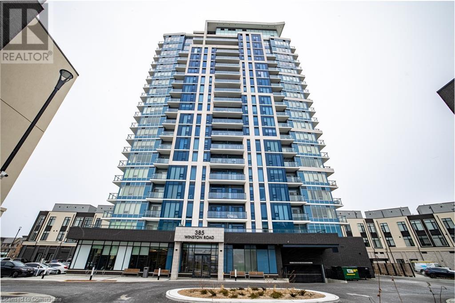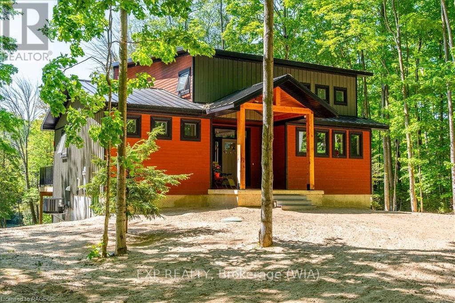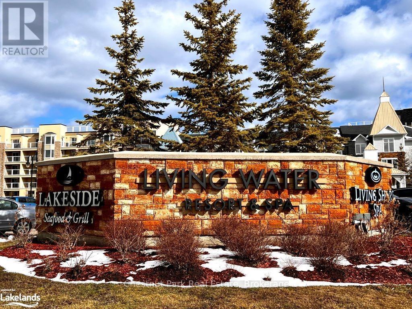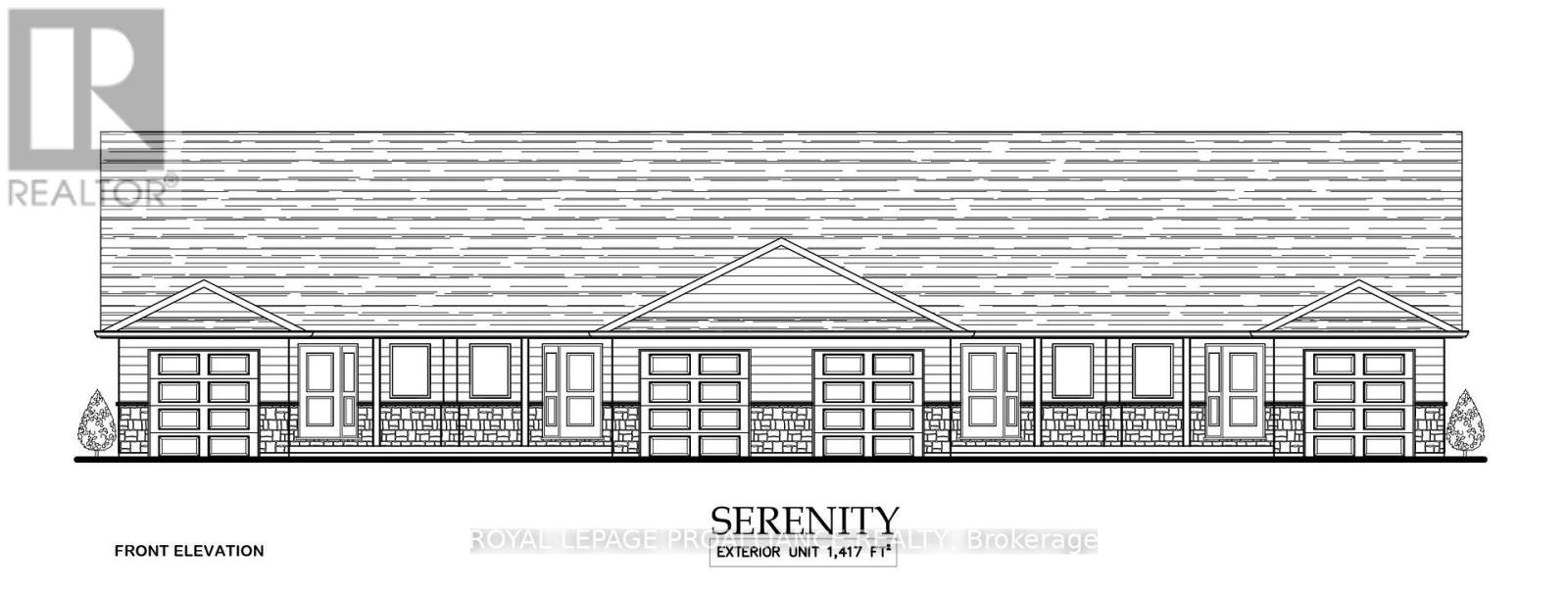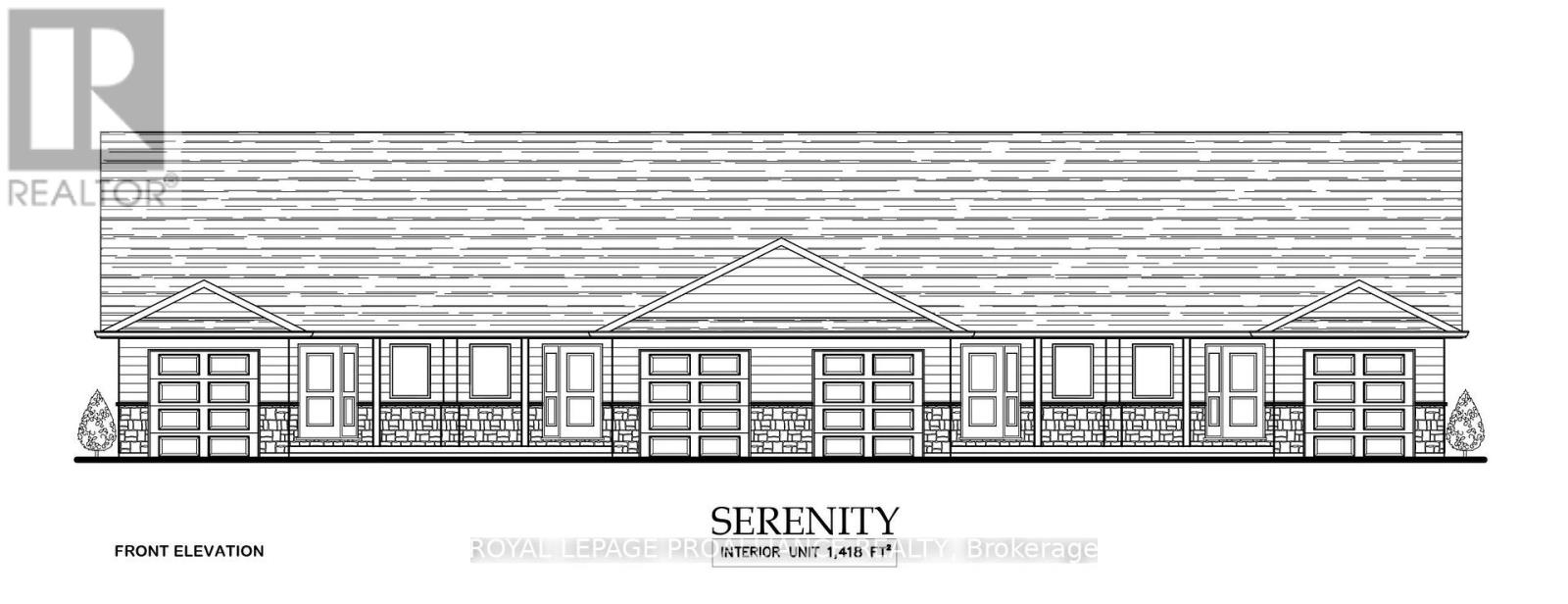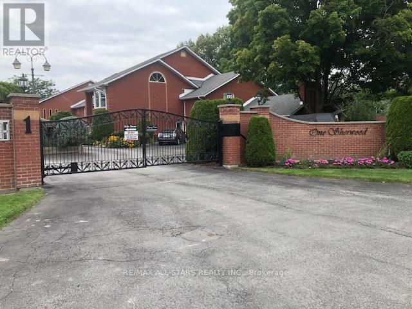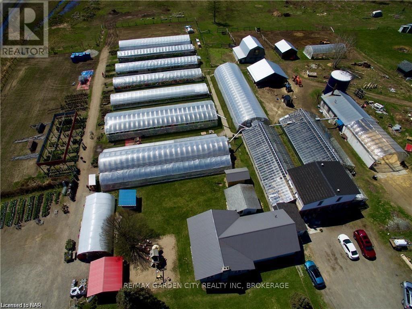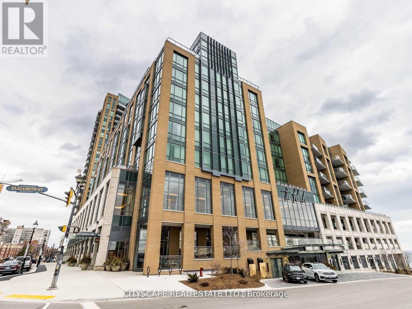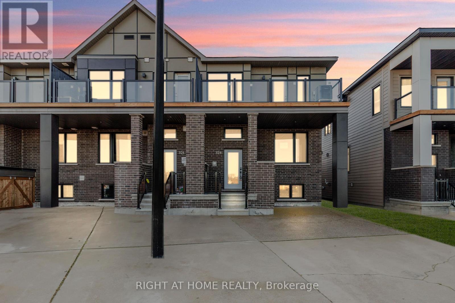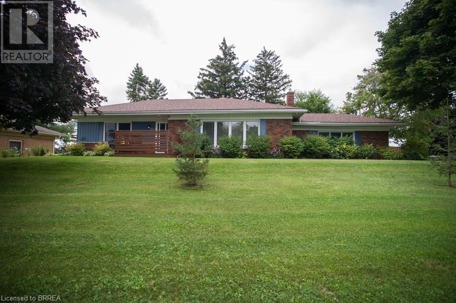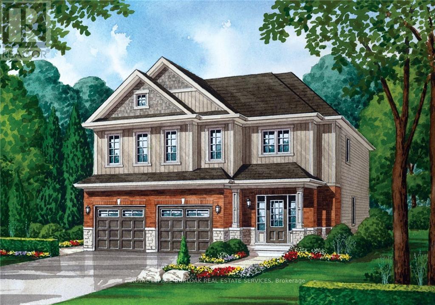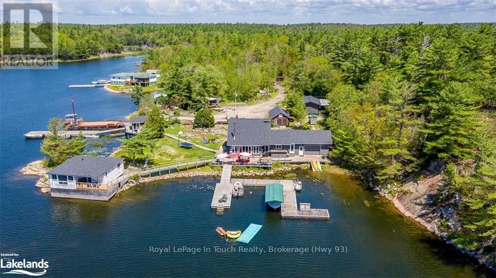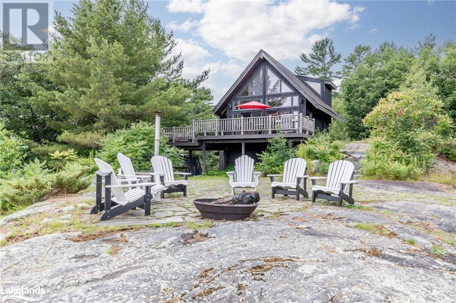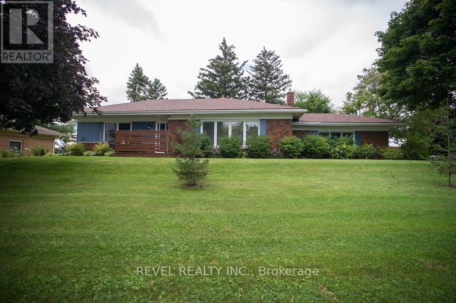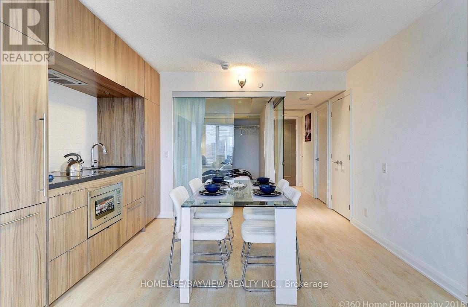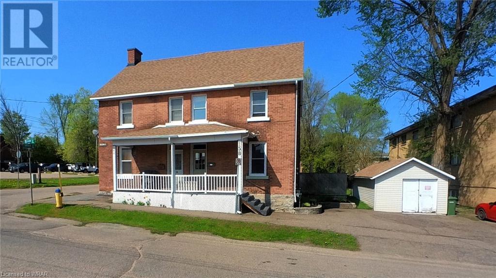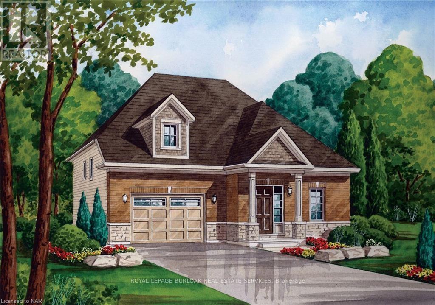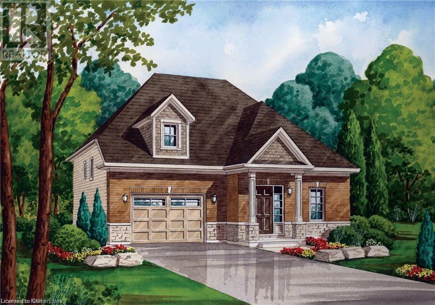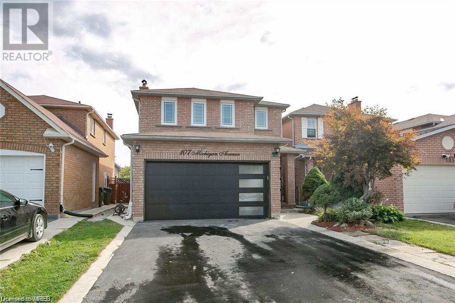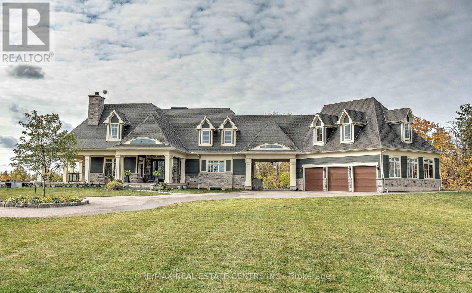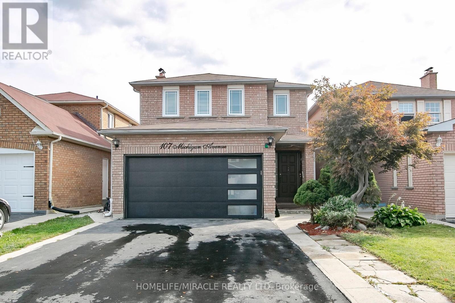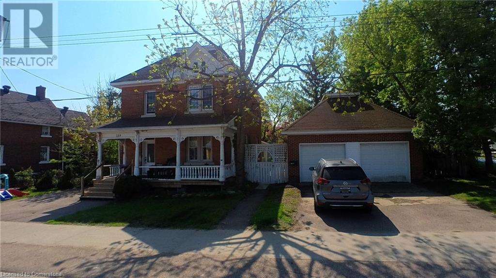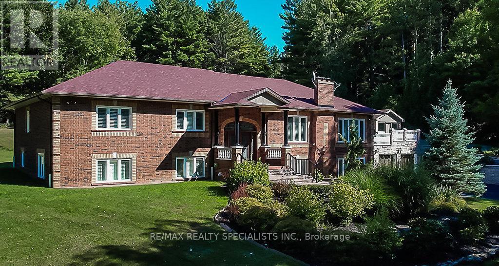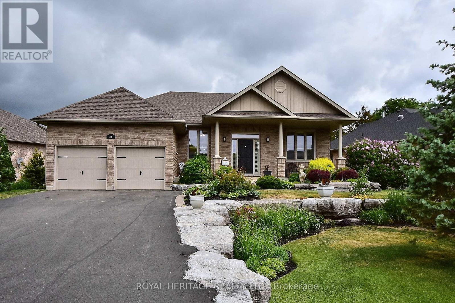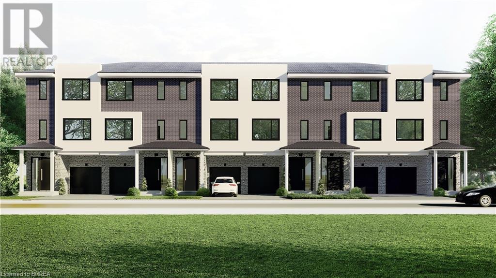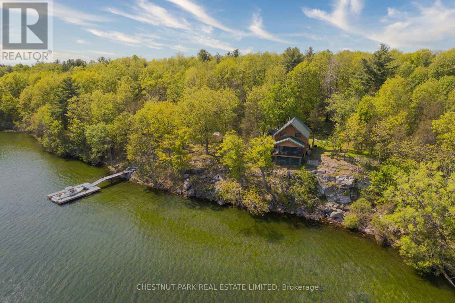1222 - 500 Bayview Drive
Sunny Isle, Ontario
WOW! CORNER UNIT with totally UNOBSTRUCTED views of Intracoastal - Ocean and Oleta Park! Wrap around balcony! You will enjoy watching sea life from your balcony - watch boats come by all day long. 4th of July is amazing from your balcony. See gorgeous sunrises to the East and amazing sunsets to the West. Unit is gorgeous and totally renovated. AC and appliances replaced less than 3 years ago. Impact windows! Great floor plan - formal dining room! Building is located across the street from the beach. Maintenance includes Internet/Cable and Air Conditioning (plus the usual other items). Full service building - valet / 24 hour guard gate / bellman / mini market in the building / full service restaurant / tennis courts / basketball court / nail and hair salon / business center . (id:35492)
World Class Realty Point
351 - 415 Sea Ray Avenue
Innisfil, Ontario
Your Four Season Resort Lifestyle awaits you steps from the shores of Lake Simcoe! ** This TWO Bedroom + TWO Bathroom Corner Suite is Located In The New ""High Point"" Boutique Building with Direct Access to the Private Courtyard Featuring Outdoor Pool & Year-Round Hot Tub. Modern Finishes: Quartz Waterfall Countertop, Floor to Ceiling East Views. 10ft Ceilings. Brand New Appliances: Stove, Fridge, Dishwasher, Washer/Dryer, Kitchen Pantry. One Underground Parking & One Locker. **** EXTRAS **** Nature Reserve Hiking Trails, 18 Hole Golf (The Nest), Pool, Marina, Boardwalk (id:35492)
Royal LePage Your Community Realty
4392 Ontario Street
Lincoln, Ontario
Welcome home to true craftsmanship. No detail was spared in this fully updated home. All new electrical, HVAC, ductwork, plumbing, framing, drywall, floors, Windows, doors, roof, stucco all completed in 2023. The main open concept level is an entertainer's paradise. An office features smart glass doors. A gourmet chef's kitchen featuring built in Kitchen Aid appliances with a pot filler and granite countertops and backsplash. The waterfall island features double sleek sinks. An electric fireplace in the living room adds ambiance whether you're in the mood for relaxing or entertaining. First bedroom with its own ensuite is also located on the main level along with powder room. Primary bedroom features 5pc bathroom with walk in closet. Laundry room is located on upper level with plenty for storage space. Entire home features central VAC with retractable hose. Owned tankless water heater and water softener+carbon filter. Plenty of parking spaces.1.5 detached garage **** EXTRAS **** Minutes to QEW, award winning wineries, hiking trails, golf course, schools and restaurants (id:35492)
Ipro Realty Ltd.
385 Winston Road Unit# 310
Grimsby, Ontario
Stunning Condo Located in Grimsby On The Lake! 655 Sq Ft Unit and 1 Parking Spot. Sweet third floor location with quietly located balcony to enjoy the area at your pace. 1 bedroom plus a den make this stylish unit a great investment property or move in yourself and enjoy! The building offers impressive amenities including a fitness/yoga room, bicycle parking area w/racks, Indoor/Outdoor rooftop entertaining area with kitchen/BBQ, building security cameras, pet spa for self-serve pet washing and loads of area shopping and dining. Grimsby On The Lake is a spectacular Waterfront community that will meet your needs/wants! (id:35492)
RE/MAX Escarpment Golfi Realty Inc.
702 Fairline Row
Ottawa, Ontario
Flooring: Tile, The Minto Montgomery C model. Boasting four bedrooms, this modern abode offers spacious living quarters ideal for families or those seeking ample space for guests. Every detail has been meticulously crafted, with upgrades throughout, including exquisite cabinetry and flooring that elevate the home's aesthetic appeal. A highlight of this property is the finished rec room in the basement, perfect for entertaining or unwinding after a long day. Additionally, the sleek kitchen comes fully equipped with appliances, ensuring both style and functionality. Don't miss the opportunity to make this meticulously designed house your new home. Immediate Occupancy., Flooring: Hardwood, Flooring: Carpet Wall To Wall (id:35492)
Royal LePage Team Realty
1013 Merrick Drive
Bracebridge, Ontario
Private oasis waterfront on much desired Wood Lake in Muskoka. Only 20 minutes from Bracebridge shopping, restaurants & more. Just under 4 acres of serene beauty overlooking the 220' lake frontage. Many uses include family home, summer family retreat with seasonal bunkhouse, possible Air B & B. 4 bedrooms, 2 bath, main floor laundry, large primary bedroom with walk out to massive deck over looking the pool & lake. Sunken living room with walk out to deck & wood burning stove. Large spacious kitchen with centre island ideal for entertaining. Newer addition built in 2009 with huge great room with cathedral ceilings, walk outs to massive deck overlooking pool & waterfront, large propane fireplace. Other features of the addition include loft with fabulous views, exercise room with large hot tub & guest bathroom, large dining room area off the kitchen. This beautiful private oasis at just under 2700 sq ft also boasts a detached 2 car garage, full Generac back up generator, detached 2 car **** EXTRAS **** insulated garage w/pellet stove, waterfront gazebo, on-ground heated pool, 3 bedrm 4 seasonal bunkhouse. Lots of storage in a private storage area featuring 2 c-cans, Quonset hut & extra parking. New waiter treatment system installed (2022) (id:35492)
RE/MAX All-Stars Realty Inc.
78 Indian Trail
South Bruce Peninsula, Ontario
Discover a once-in-a-lifetime opportunity with this exceptional CUSTOM BUILT home set on approximately 10 ACRES of scenic landscape along the WATERFRONT of the Sauble River. Surrounded by tranquil woodlands and a myriad of enchanting natural elements, this property offers a unique blend of privacy and serenity. The residence exudes a charming allure, characterized by rustic wood accents, a striking fireplace, and an abundance of natural light streaming through the expansive windows. The walkout basement leads to a backyard oasis overlooking the river, perfect for unwinding and enjoying the peaceful surroundings. With 3 bedrooms and 4 bathrooms, this home is perfectly suited for those seeking a year-round retreat. Experience a sense of tranquility as you indulge in river activities such as swimming, fishing, and paddle boarding during the warmer months, and explore on-property adventures like hiking, snowshoeing, and cross-country skiing in the autumn and winter. Conveniently located near Sauble Falls, Sauble Beach, Wiarton, and the Bruce Trail, this property offers a harmonious balance between nature and modern amenities. Don't miss the opportunity to immerse yourself in the splendor of this immaculate new build. **** EXTRAS **** Add'l cold room, laundry, storage and utility room in the lower level (id:35492)
Exp Realty
13 Main Street S
Newmarket, Ontario
Attention developers and investors. Amazing opportunity to purchase this amazing duplex with commercial use and zoning. Part of a future land assembly, steps from Davis. Zoned urban center, fully leased out. (id:35492)
Royal LePage Your Community Realty
6258 Old Richmond Road
Ottawa, Ontario
Flooring: Tile, Flooring: Hardwood, Fantastic Family Home Situation on Private Approx 1 Acre with Mature Trees, Playhouse & Above Ground Pool Only Minutes to 416, Richmond, Barrhaven & Kanata, Spacious Living Rm with Wood Burning Fireplace,Terrace Doors to Deck, Dining Rm is convenient to the Beautifully Renovated Kitchen with SS Appliances Gas Stove, Large Window (Great for Plants) Over looks the Yard & Deck & 15x30 Pool has Solar Heat, Updated 3PC off the Kitchen,Upper Level Features a Bright Spacious Solarium (Currently used as Bedroom)with a Wall of Windows Overlooking Pastoral Fields, Adjacent Family Room with Wall of windows Offers Multiple Uses for your Family’s Needs. Perfect for Primary Suite, Plumbing for Ensuite is there,3 Bedrooms,4Pc & Laundry Complete this level The Well Insulated Basement with Large Bright Rec Rm, Utility/Hobby Rm and Workshop/Storage, 200 Amp Service Panel is Ready for Generator, Hot Water on Demand,Water Filtration System,Updates Kitchen 3yrs,Roof 4Yrs,Furnace 11 years,Pool 3Yrs, Flooring: Laminate (id:35492)
RE/MAX Hallmark Realty Group
5104 - 9 Harbour Street E
Collingwood, Ontario
Living Water Resort & Spa is a four-season vacation resort perfectly situated between Georgian Bay and the ski hills in beautiful Collingwood. Enjoy use of this 3-week Fractional Ownership of a fully furnished, 5th floor, 2 Bedroom, 2 Bath unit every year which can sleep 8 people with water views from 2 balconies. You also have the option to convert it into 2 units by locking off the studio bedroom unit and using one side. Weeks of use are: Week 9 (1-8 March 2024), Week 10 (8-15 March 2024), Week 18 (3-10 May 2024) with a Friday to Friday check-in/check-out. This ensures you have 2 winter weeks during the ski season and one to enjoy in spring. Also included are 5 bonus days to be used off-season, one-time only, with no expiry date, checking in Thursday to Sunday. Enjoy these three weeks for yourself and family at Living Water Resort, or you can add your unit to a rental pool, or change up your vacation destination by exchanging with any one of Interval International's worldwide partners. Your ownership includes use of all of the amenities including a luxurious indoor pool with a waterslide, 2 hot tubs (1 indoor, 1 outdoor), sauna, as well as a fitness room & arcade. For those nights you do not want to prepare a meal, enjoy the on-site waterfront restaurant, Lakeside Seafood & Grill (extra charge). Other amenities include a full-service spa and Aquapath to unwind after a day on the hills (extra charge). Also enjoy a Championship style golf course, hiking & biking trails nearby. (id:35492)
Chestnut Park Real Estate
Blk13-1 Homewood Avenue
Trent Hills, Ontario
WELCOME TO HOMEWOOD AVENUE, McDonald Homes newest enclave of beautiful, customized homes with views of the Trent River and backing onto the TransCanada Trail! This EXTERIOR, bungalow townhome with superior features & finishes throughout, offers 2 bedrooms, 2 bathrooms and 1418sf of finished living space...perfect for retirees! Gourmet Kitchen boasts beautiful custom cabinetry with ample storage and Pantry. Great Room with soaring vaulted ceilings. Patio doors leading out to your backyard where you can relax and enjoy your surroundings. Large Primary Bedroom with Walk In Closet & Ensuite. Second Bedroom can be used as an office or den. Option to finish lower level to expand space even further. Main Floor Laundry. Garage with direct access to foyer. Includes Quality Laminate/Vinyl Tile flooring throughout main floor, municipal water/sewer & natural gas, Central Air, Owned Hot Water Tank, HST & 7 year TARION New Home Warranty! Choose your finishes! **** EXTRAS **** Fall/Winter 2024 closings available. Located near all amenities, marina, boat launch, restaurants and a short walk to the Hastings-Trent Hills Field House with Pickleball, Tennis, Indoor Soccer and so much more! (id:35492)
Royal LePage Proalliance Realty
Blk13-2 Homewood Avenue
Trent Hills, Ontario
WELCOME TO HOMEWOOD AVENUE, McDonald Homes newest enclave of beautiful, customized homes with views of the Trent River and backing onto the TransCanada Trail! This INTERIOR, bungalow townhome with superior features & finishes throughout, offers 2 bedrooms, 2 bathrooms and 1418sf of finished living space...perfect for retirees! Gourmet Kitchen boasts beautiful custom cabinetry with ample storage and Pantry. Great Room with soaring vaulted ceilings. Patio doors leading out to your backyard where you can relax and enjoy your surroundings. Large Primary Bedroom with Walk In Closet & Ensuite. Second Bedroom can be used as an office or den. Option to finish lower level to expand space even further. Main Floor Laundry. Garage with direct access to foyer. Includes Quality Laminate/Vinyl Tile flooring throughout main floor, municipal water/sewer & natural gas, Central Air, Hot Water Tank, HST & 7 year TARION New Home Warranty! Choose your finishes! **** EXTRAS **** Fall/Winter 2024 closings available. Located near all amenities, marina, boat launch, restaurants and a short walk to the Hastings-Trent Hills Field House with Pickleball, Tennis, Indoor Soccer and so much more! (id:35492)
Royal LePage Proalliance Realty
204 - 1 Sherwood Street
Kawartha Lakes, Ontario
BEAUTIFUL SOUGHT AFTER REGENCY POINT CONDO! Located on Sturgeon Lake Bobcaygeon. Gated luxury waterfront complex located right in downtown Bobcaygeon. Walking distance to restaurants, shopping, Lock 32, public beach & boat launch. This condo has 2 bedrooms, 2.5 baths, open concept kitchen/dining area overlooking great room with water view. Master suite features walk in closet, en-suite bath, closed in balcony overlooking Lock 32. Guest suite has access to 4 piece bath & enclosed covered porch overlooking front court yard. Property has direct access to Bobcaygeon Beach Park & Boardwalk. Very quaint welcoming courtyard leads to the front door with sitting area to enjoy your gardens. Newer re fitted closet shelving, large pantry closet off kitchen, new patio deck off dining area overlooking the water & Lock 32. Move in ready as most furnishings & decor are included. A must see!! **** EXTRAS **** Boat dock is available by wait list with Condo Corp. (id:35492)
RE/MAX All-Stars Realty Inc.
13 Finn Road
Baldwin, Ontario
Well Established Turn-key Garden Centre Business, sitting on 18.99 Acres, this also includes a large bungalow and 840 sq. ft two storey building offering any number of potential uses. This profitable garden centre sits on 18.99 acres of land right on Hwy 17 in McKerrow. With a great location, 5 minutes from the town of Espanola and 45 minutes from Sudbury, this garden centre pulls customers from hundreds of kms away in all directions of Northern Ontario. John's Garden Centre business has actively been in business for over 58 years and has always maintained a fantastic track record of happy customers and financial results. This business is positioned extremely well for the next generation of ownership. The land zoned Commercial, Residential and Farm, keeping property taxes low. A total of 9 greenhouses (8 heated) are currently in use, giving you plenty of room during the busy spring and summer months to both grow, display, and sell your crops of shrubs, plants, and trees. Irrigation is run throughout all 9 of the greenhouses. This property also offers a 3 bedroom, 2 bathroom home, with a full basement. Other structures on the property include a large barn, with steel roof, boiler room building, covered wood storage, chicken coup building, additional poultry building, poly hay storage area, shed and a covered screened in gazebo. All business supplies, inventory, and equipment necessary for the operation convey with the sale. Whether you are looking for an active business opportunity, a hobby farm or just a quiet lifestyle this is the property for you. (id:35492)
RE/MAX Garden City Realty Inc
504b - 1 Elizabeth Street
Burlington, Ontario
Steps to the Lake, Experience Luxurious living at Bridgewater Residences in DT Burlington with Brian Glukstein-designed finishes. This 2-bed, 3-bath unit Dining Room That Can Be Used As An Office/Den or 3rd bedroom offers. 10ft ceilings, unobstructed Lake Ontario views from all bedrooms and balcony, Thermador appliances, Heated M/bathroom Floor, and gas line on the balcony. Upgraded walk-in shower with bench, shared amenities such as a gym, pool terrace. 2 parking spaces and 1 locker included. **** EXTRAS **** Integrated Fridge & DW, SS Wall Microwave and Oven, Bosch washer/dryer, upgraded light fixtures, Gas Cooktop, blinds in the bedrooms and electric drapery in the living room, an oversized kitchen island, and upgraded closets in master. (id:35492)
Cityscape Real Estate Ltd.
12 Sycamore Drive
Tillsonburg, Ontario
**PROMOTIONAL OFFER For the First 3 SALES of Move-in Ready Homes. Choose from one of two options: OPTION 1: receive $25K OFF the purchase price. OPTION 2: Appliance Package valued at up to $12K, along with a credit of $12,000 after closing to help you reduce your monthly payments by $500/month for 2 years* Terms and conditions apply**Welcome to the Oaks, Builders spec home by Trevalli Homes Limited. This is the perfect family home, Main floor consists of an eat-in kitchen, dining room, family room and living room with 11 ' ceilings. Large windows throughout which offer an abundance of natural light throughout the home. Four very generous-sized bedrooms with a large ensuite in the primary and two walk-in closets. The home offers a finished basement with a 4-piece bath, an office and large rec room. (id:35492)
Century 21 Heritage House Ltd Brokerage
324 Catsfoot Walk
Ottawa, Ontario
Welcome This Beautiful, Modern, End Unit Townhouse with Balcony. Features An Open- Plan Dining and Kitchen Area at Its Centre, All bedroom are spacious and completed with ample closets, and the finished basement can accommodate an extra bedroom or storage area as needed. lovely upstairs balcony (with Glass Railing) that rounds out this beautiful new home in a brand new subdivision. Finished basement, 9 ft ceilings on the main floor, Kitchen Backsplash, Modern sinks with single lever, Smart touchscreen front entry locks and modern Flat door and Trim Package, Metal Railings. This property comes complete with all new stainless steel appliances; Counter Depth Fridge, Stove, Dishwasher, Washer, Dryer, AC and Backsplash. Located east of Borrisokane Road, this community features easy Access to Highway 416. Some pictures are virtually staged. (id:35492)
Right At Home Realty
2064 Wickerson Road
London, Ontario
The Open Sky Exquisite Modern Farmhouse Two-Storey in Byron Village part of The Farmhouse Nine with 55-foot frontage and approx 2890 square feet! This 4 bedroom home combines modern farmhouse design with exceptional features that are hard to find complete with a exterior covered back porch. Meticulously crafted by renowned Clayfield Builders, this home showcases uncompromising quality, exquisite craftsmanship, and attention to detail throughout. Step inside to the spacious open concept layout with Seaside Cabin engineered hardwood. Ideal for professionals, and growing families alike, this 4-bedrooms, 2.5 bath home offers the allure of rustic charm blended seamlessly with contemporary style. The heart of this home is the elegant eat-in kitchen with custom cabinetry, quartz countertops, & a magnificent island. Large windows and sliding glass doors invite abundant natural light and provide access to the covered back porch. The primary bedroom suite is a true retreat, featuring a tray ceilings, walk-in closet & the en-suite bathroom exudes luxury, with quartz countertops, & a walk-in shower with a custom glass enclosure. There is exciting potential in the basement, with a roughed-in bathroom, room for an additional bedroom, a large rec room, and ample storage space allow for personalization and growth. Nestled on a generously sized lot just steps away from Boler Mountain, this residence boasts an extended length garage, and exceptional fixtures and finishes. Notably, the energy efficiency rating surpasses all expectations, providing both comfort and savings. A concrete walkway to the front porch and driveway and to the side garage door. Clayfield is beating records with the air exchange tested for air escaping to the outside and their test results exceed the minimum standard by 50%. The garage is completed painted as well. (id:35492)
Exp Realty
490 Masters Drive
Woodstock, Ontario
Prepare to be impressed by the Fieldstone Model, offering 3579 sq ft of luxurious living space. Crafted by the esteemed home builder Trevalli Homes, this floor plan is nestled within the charming Natures Edge development—a family-friendly community in a sought-after north end neighborhood. Upon entry, you're greeted by a grand open-to-above foyer, complemented by a cozy library, formal sitting/dining room, and a spacious separate great room. The heart of the home lies in the chef's dream kitchen, boasting an oversized island and ample storage space, perfect for culinary enthusiasts and gatherings with loved ones. The second floor presents two master bedrooms, each with its own ensuite, alongside three additional bedrooms. Ideal for growing families seeking both space and sophistication. Conveniently located, residents enjoy easy access to major routes including the 401 & 403, esteemed institutions such as Fanshaw College, essential amenities like the Toyota Plant and Hospital, as well as recreational facilities and much more.\r\nHighlights:\r\nFlexible Deposit Structure\r\nVariety of Floor Plans: Choose from a range of sizes spanning from 2196 to 3420 sq ft. All plans can be customized (additional\r\ncosts may apply).\r\nNo Development Fees, No Utility Hook Up Fees\r\nTerion Warranty Included\r\nHST Included\r\nDon't miss out on this opportunity to elevate your lifestyle in a community designed for comfort, convenience, and quality living. (id:35492)
Century 21 Heritage House Ltd Brokerage
289 Fifty Road
Stoney Creek, Ontario
OPPURTUNITY AWAITS! PRIME RESIDENTIAL LAND AVAILABLE FOR REDOVELOPMENT,OFFERING ENDLESS POSSIBILITIES IN A SOUGHT-AFTER LOCATION.HOUSE ON PROPERTY READY FOR DEMOLITION,PAVING THE WAY FOR YOUR VISION TO COME TO LIFE.DISCOVER THE CONVIENIENCE OF LIVING IN THIS VIBRANT RESIDENTIAL NEIGHBOURHOOD,JUST MIN.AWAY FROM scenic trail, COSTCO AND OTHER GROCERY STORE,DINING AND FROM ELEMENTARY AND SECONDARY SCHOOL.EXTRA INCOME SOURCE FROM PROVIDING PEACH FESTIVAL PARKING!Buyer to do Due Diligence regarding zoning, permits, development, etc. (id:35492)
Century 21 Heritage Group Ltd.
111 Tutela Heights Road
Brantford, Ontario
Welcome to 111 Tutela Heights Road - a stunning 3+1 bedroom, 2-bathroom home sitting on a spacious lot. This home is located in the desirable Tutela Heights neighbourhood close to the historic Bell Homestead, across from the Grand River with loads of green space and walking trails. Enjoy your morning coffee on the front deck in this serene setting. Enter the home to the open concept dining room/living room which offers loads of natural light, crown moulding detailing and built-in shelving. Make your way to the bright eat-in kitchen featuring updated counters and white cabinet doors, stainless-steel appliances, recessed lighting and updated backsplash. The main floor offers a 4-piece bathroom and 3 spacious bedrooms with the primary bedroom having double barn board accent walls and double closets. The basement offers a spacious recreation room, 3-piece bathroom, bonus room and a spacious storage/utility room with laundry. The backyard has been updated (2021) with beautifully landscaped gardens, a new fence, a stamped concrete patio and an outdoor circular fire pit - your own paradise! Many mechanical updates have been completed including a new roof (spring 2022), new A/C (2022), a newer breaker panel and some updated windows. Check out the feature sheet for more information! (id:35492)
Revel Realty Inc
Model 2 - 764 Burwell Street
Fort Erie, Ontario
Fantastic opportunity to own a brand new high quality home in the growing Niagara community of Fort Erie, ON. Fort Erie boasts a variety of amenities and attractions, including scenic parks,recreational facilities, waterfront activities, and cultural events. Whether you enjoy outdooradventures, shopping excursions, or simply relaxing in a tranquil environment, Fort Erie has something for everyone. (id:35492)
Royal LePage Burloak Real Estate Services
B207-7 Wahsoune Island
The Archipelago, Ontario
Welcome to 7-B207 Wahsoune Island, on the outskirts of the heart of Sans Souci, on the beautiful shores of Georgian Bay. This warm inviting 3 bedroom 1 bathroom Pan Abode Style cottage has ample room to entertain your family and friends. It has room for 6 adults & 4 children to sleep comfortably as well it has a large open concept living and dining room area that flows out into the screened in porch and covered deck giving you added living space. Nestled amongst the trees on the shoreline, you will find peace in the shade or enjoy the sunshine on the dock side deck area. Easy swim access from the sand beach or enjoy a plunge off the end of the dock into deep water. This quaint setting will bring you years of family memories. The location is only a 10 minute boat ride from Frying Pan Island, the hub of Sans Souci with marina facilities, a restaurant and the SSCA Community Centre where you can become a part of their tennis and pickleball membership on top of an array of daily activities for all ages. Keep in mind this is a double lot with 449' of waterfront. Let's not forget countless sunsets just minutes away out in the open waters. New shingles July 2024. 7-B207 is only 15 minutes from Moon River Marine in Woods Bay or 25 Minutes from Moose Deer Point Marina. (id:35492)
Royal LePage In Touch Realty
B55-19 Moon Island
The Archipelago, Ontario
Welcome to B55-19 Moon Island, located on Georgian Bay, about 10 mins east of Sans Souci, tucked away in Chegahno Bay, a quiet secluded bay just off the boat channel and minutes to the beautiful open waters of the bay. This unique and rare family compound style setup will provide the space and privacy for your growing family to share year round while making countless memories and with everyone still having their own space and privacy when needed. There are 3 fully winterized cottages, with kitchens, and a bunkie. \r\n The 2,076 sq.ft. main cottage has 3 bdrms & 2 bths, the 900 sq.ft. secondary cottage has 3 bdrms & 1 bth, the 432 sq.ft. third cottage has 1 bdrm & 1 bth, and there is a fourth 192 sq.ft. bunkie that is 1 bdrm. There are countless renovations and updates that have taken place in recent years; all asphalt shingles replaced in 2020 on all buildings, including three storage sheds, in the main cottage there is a new kitchen & appliances as of 2021, fully renovated ensuite in 2021, the secondary cottage was completely gutted and renovated in 2021, the 3rd cottage was completely gutted and renovated in 2013, 2 new septic systems in\r\n2002 and the list goes on. There are 3 storage sheds to utilize for your seasonal toys and equipment or if needed convert one into your private gym or yoga studio. The location of B55- 19 protects you from prevailing winds, borders a provincial park providing privacy and there is exceptional fishing right off the dock. There are several amenities within a 10 min boat ride; community centre with tennis & pickleball courts, marina, restaurant, and provincial park walking trails. You can access this impressive family compound property with a 15 minute boat ride from the marinas located in Woods Bay, or a 25 minute boat ride from the marina located in 12 Mile Bay. Truly is a ""one of a kind"" that is definitely a must see! (id:35492)
Royal LePage In Touch Realty
B686-8 Derbyshire Island
The Archipelago, Ontario
Welcome to B686-8 Derbyshire Island. This 3 season 3 bedroom 1 bathroom cottage sits at the top of a stunning granite hill with an impressively crafted granite staircase on a gentle slope down to waters edge; here you will find an expansive deck and dock situated beside a beach area that will keep your family and friends entertained for hours throughout the summer days. The view from the cottage gives you 180 degree vantage from north to south, the sunrise is stellar and the moonrise is breathtaking. There is ample space on the deck as well as on the stone patio for entertaining or just quietly enjoying the presence of peace and tranquility this property provides. The stone patio encompasses the fire pit and custom built hot tub into the granite; just imagine the views from this vantage point. On the southerly portion of the property as you walk down through the clearing in the trees there is large natural beach providing more space to enjoy and make your family memories. The 10x10 bunkie provides space for those growing teenagers or added privacy for your guests. This captivating property is located about 20 mins south of Parry Sound by boat. It is in close proximity to the Sans Souci and Copperhead Association on Frying Pan Island where you find endless activities for all ages from summer day camp, tennis, pickle ball and so much more. Other amenities in the area accessible by boat only includes a marina and restaurant. This area and little piece of paradise is surrounded predominantly by park and crownland, an added bonus. (id:35492)
Royal LePage In Touch Realty
764 Burwell Street
Fort Erie, Ontario
Welcome to your opportunity to customize and own a brand new home in the charming town of Fort Erie, Ontario. This vacant lot offers a prime location for building your dream home – a modern, stylish 3-bedroom raised bungalow designed with comfort and functionality in mind. Situated in the heart of Fort Erie, this lot is nestled in a peaceful neighborhood, offering a serene retreat while still being conveniently close to many amenities. Enjoy the best of both worlds with easy access to schools, parks, shopping centers, dining options, and more, all within a short distance. This is your chance to own a brand new home tailored to your tastes and preferences. Take advantage of this rare opportunity to build your dream home in Fort Erie. Contact us today to learn more about this vacant lot and the proposed design for the 3-bedroom raised bungalow. Don't miss out on the chance to make this your own piece of paradise in Ontario! (id:35492)
Royal LePage Burloak Real Estate Services
21152 Kennedy Road
East Gwillimbury, Ontario
Excellent opportunity to purchase 50 acres, with tremendous potential, it is eligible for the Ontario Farm Diversified Uses Provincial Policy, has a custom built 2 + 2 bedroom home with a walkout basement, a huge 70 x 240 16,800 sq. ft. indoor arena, with hydro, water, washroom, laundry and office. Examples of OFDUs include (but are not limited to) value-added uses such as a winery, bakery, agri-tourism and recreational uses, home occupations such as a bookkeeper or daycare, home industries such as a vehicle repair shop, retail services like a farm market, and a small cafes, restaurant, independent school, retreat. OFDUs cover a broad range of business types. https://linklock.titanhq.com/analyse?url=https%3A%2F%2Fofa.on.ca%2Fissues%2Fon-farm-diversified- (id:35492)
Royal LePage Your Community Realty
223 Paudash Street
Hiawatha First Nation, Ontario
Discover the perfect lakeside, 3-season retreat with this charming three-bedroom cottage on Rice Lake's tranquil north shore. Wake to spectacular summer sunrises painting the lake and hills, setting the stage for days filled with swimming, water sports, and exceptional fishing. This property features a beautiful walk-in sand and pebble beach, a versatile boathouse that could serve as a guest bunkie and a docking system, all ensuring your waterfront experience is nothing short of magical. Nested in a quiet, friendly community of year round homes and season retreats, this cottage is perfectly suited for both relaxation and fun. It boasts a level lot with play areas, a large deck for gatherings, a cozy fire pit for starlit nights, and easy year-round access. **** EXTRAS **** Yearly lease costs: 2024 $7200; 2025-2027 $8100. Cost for fire protection and garbage removal $707 in 2023-2024. Renews May 2024. (id:35492)
Century 21 United Realty Inc.
119 Timberwalk Trail
Middlesex Centre, Ontario
Premium Appliance Package now INCLUDED for a limited time! Welcome to your next chapter in luxury living! This exceptional Acadia plan, offers thoughtfully designed living space, with 4 bedrooms and 3 bathrooms, spanning 2496 square feet across two spacious stories. Experience seamless living with an open concept kitchen, dinette, and great room with a cozy fireplace, perfect for entertaining guests or enjoying quality time with family. From sleek countertops to stylish cabinetry, every detail in this home exudes quality. Large windows flood the living spaces with natural light, creating a warm and inviting atmosphere throughout. Conveniently situated in a sought-after neighborhood, this property is just minutes away from all the urban conveniences, while being able to enjoy nature right outside your door. Don't miss this incredible opportunity to make this Saratoga property your forever home. Model home now under construction. Other lots and plans available. Our plans or yours, customized and personalized to suit your lifestyle. Photos may show upgrades not included in price and may show other models. (id:35492)
Sutton Group - Select Realty
111 Tutela Heights Road
Brantford, Ontario
Welcome to a stunning 3+1 bedroom, 2-bathroom home sitting on a spacious lot. Enter the home to the open concept dining room/living room which offers loads of natural light, crown moulding detailing and built-in shelving. Make your way to the bright eat-in kitchen featuring updated counters and white cabinet doors, stainless-steel appliances, recessed lighting and updated backsplash. The main floor offers a 4-piece bathroom and 3spacious bedrooms with the primary bedroom having double barn board accent walls and double closets. The basement offers a spacious recreation room, 3-piece bathroom, bonus room and a spacious storage/utility room with laundry. The backyard has been updated (2021) with beautifully landscaped gardens, a new fence, a stamped concrete patio and an outdoor circular fire pit. Many mechanical updates have been completed including a new roof (Spring 2022), new A/C(2022), a newer breaker panel and some updated windows. Check out the feature sheet for more information! (id:35492)
Revel Realty Inc.
1918 - 155 Yorkville Avenue
Toronto, Ontario
CENTRAL LOCATION - PRESTIGIOUS YORKVILLE SHOPPING, DINING, ENTERTAINMENT, TRANSIT, MUSEUMS, ART GALLERIES, AND MORE. GREAT UNOBSTRUCTED VIEW OF CITY, FACING NORTH WEST. STEPS FROM SUBWAY BUSES, UNIVERSITY, ICONIC BLOOR ST AND YONGE ST **** EXTRAS **** BUILT IN STOVE TOP OVEN, MICROWAVE, NEW FRIDGE, STACKED WASHER AND DRYER, DISHWASHER. INCLUDES LOCKER AND PARKING SPOT, DOOR ALARM, 24 HR BUILDING SECURITY AND CONCIERGE (id:35492)
Homelife/bayview Realty Inc.
158 William Street
Pembroke, Ontario
Presenting a charming duplex with fantastic tenants, an incredible investment opportunity awaits you! Each unit within this well-maintained duplex is currently occupied by reliable and responsible tenants, making it an ideal choice for those seeking immediate returns on their investment. The units feature 2 bedrooms and 1 bathroom, providing ample space for residents including additional storage in the garage. The prime location ensures easy access to Pembroke's vibrant community, walking distance to the Pembroke Marina and shopping centers. Don't miss the chance to own a piece of Pembroke's thriving real estate market with this fantastic property. Investors will love the good cap rate! (id:35492)
Red And White Realty Inc.
Model 1 - 764 Burwell Street
Fort Erie, Ontario
Fantastic opportunity to own a brand new high quality home in the growing Niagara community of Fort Erie, ON. Fort Erie boasts a variety of amenities and attractions, including scenic parks, recreational facilities, waterfront activities, and cultural events. Whether you enjoy outdoor adventures, shopping excursions, or simply relaxing in a tranquil environment, Fort Erie has something for everyone. (id:35492)
Royal LePage Burloak Real Estate Services
764 Burwell Street
Fort Erie, Ontario
Welcome to your opportunity to customize and own a brand new home in the charming town of Fort Erie, Ontario. This vacant lot offers a prime location for building your dream home – a modern, stylish 3-bedroom raised bungalow designed with comfort and functionality in mind. Situated in the heart of Fort Erie, this lot is nestled in a peaceful neighborhood, offering a serene retreat while still being conveniently close to many amenities. Enjoy the best of both worlds with easy access to schools, parks, shopping centers, dining options, and more, all within a short distance. This is your chance to own a brand new home tailored to your tastes and preferences. Take advantage of this rare opportunity to build your dream home in Fort Erie. Contact us today to learn more about this vacant lot and the proposed design for the 3-bedroom raised bungalow. Don't miss out on the chance to make this your own piece of paradise in Ontario! (id:35492)
Royal LePage Burloak Real Estate Services
107 Michigan Avenue
Brampton, Ontario
Absolutely Gorgeous & Sun Filled Greenpark Build family Home fully Brick. Fully Renovated with Professionally Painted Beautiful upgraded House. Very Spacious 4 bedrooms, Large family room with fireplace, Separate Huge Living room and Dinning room. Fully renovated open concept Kitchen with Huge breakfast area Open to Backyard. 3 Bedrooms Basement with beautiful large Kitchen with Separate Entrance. Tenants are willing to stay in Basement. No carpet in whole House. All Brand new Zebra Blinds in whole House. Come and See this Beautiful Home Before Its Gone!!! Extras: All existing appliances, All light Fixtures, All Ceiling Fans, windows covering/blinds, CAC, Garage door opener, Fully Renovated. Excellent Location, Close to all Major Amenities, Shopping Plaza, Schools, Sheridan College, Park, Bus Service Hot Water Rental (id:35492)
Homelife Miracle Realty Ltd
1135 Balfour Street
Pelham, Ontario
Come see 1135 Balfour Street - where location and lifestyle are at the heart of this design. No detail has been left to chance with this meticulously finished modern style home. Located in Fenwick; a community setting known for its small-town feel. Moreover, get ready to be impressed by one of the most incredible homes within the Pelham community - where home design may actually exceed its perfect location. Attention to detail is unsurpassed starting with the curb appeal. Traversing through the front entranceway one discovers an open concept foyer, kitchen, living and dining area. This 4 bedroom - 4 bath home boasts nearly 4000 sq. ft. Back walls comprised of floor to ceiling glass open for complete indoor-outdoor living and breathtaking views of a serene, forested backyard oasis. Other outstanding details include: hidden pantry, at home office, in-floor heating, 48 kitchen sink, speed convection oven, built in appliances, pitt counter integrated cook top; this list of spectacular features can go on and on. This home provides a perfect array of black and white resulting in an ambience of style and relaxation. Professionally designed and decorated, with many custom pieces such as cabinetry, hardwood and wallpaper imported from Europe. Come see this one-of-a-kind luxury home taking lifestyle to the next level. (id:35492)
Revel Realty Inc.
4496 Henderson Road
Milton, Ontario
Spectacular Custom Built Architectural Masterpiece. Located on 3.8 Acres in the hamlet of Trafalgar near the Oakville Milton Border. Great location, Minutes to 407, Shopping & Schools. A Country Estate with all of the City Amenities .Gourmet Kitchen with 118"" island, 2-storey Great room, In Floor Heated Walk-out Basement at Grade, Dream Garage fits 6 cars, Zero Emission Geothermal Heating/ Cooling ,Beautiful Wrap Around Covered Patios. An Absolute Must See! NOTE: All photos are NOT digitally enhanced. NOT virtually staged. **** EXTRAS **** 400 Amp Service, Garage has full storage basement and workshop (id:35492)
RE/MAX Real Estate Centre Inc.
107 Michigan Avenue
Brampton, Ontario
Absolutely Gorgeous & Sun Filled Green park Build family Home fully Brick. Fully Renovated with Professionally Painted Beautiful upgraded House. Very Spacious 4 bedrooms, Large family room with fireplace, Separate Huge Living room and Dinning room. Fully renovated open concept Kitchen with Huge breakfast area Open to Backyard. 3 Bedrooms Basement with beautiful large Kitchen with Separate Entrance. Tenants are willing to stay in Basement. No carpet in whole House. All Brand new Zebra Blinds in whole House. Come and See this Beautiful Home Before Its Gone!!! **** EXTRAS **** All existing appliances, All light Fixtures, All Ceiling Fans, windows covering/blinds, CAC, Garage door opener, Fully Renovated. Excellent Location, Close to all Major Amenities, Shopping Plaza, Schools, Sheridan College, Park, Bus Service (id:35492)
Homelife/miracle Realty Ltd
259 Trafalgar Road
Pembroke, Ontario
Welcome to your prime real estate opportunity in the heart of Pembroke! This duplex offers the perfect blend of modern updates, reliable income, and spacious outdoor living. The large main unit is vacant and has been updated boasting a stunning butcher top kitchen with stainless steel appliances, in suite laundry, and large 4 piece renovated bathroom. The second bedroom of the main unit can be found on the second floor with its own bathroom. The second unit comes with a long-term tenant, ensuring a reliable and consistent stream of income for savvy investors. The property boasts a spacious 2-car garage with a loft, offering endless possibilities. Completing this property is an amazingly large private backyard, this outdoor haven is a rare find in central Pembroke. Move in ready and have extra revenue from the upstairs unit or use as a multi generational home. (id:35492)
Red And White Realty Inc.
459 Silverwood Avenue
Welland, Ontario
Welcome to your family home at 459 Silverwood Avenue, nestled in the heart of Welland's vibrant new family development. Boasting a spacious layout with 4 generously sized bedrooms and 2.5 bathrooms, this residence is designed with family living in mind.\r\n\r\nStep inside to discover an open-plan main floor featuring soaring 9ft ceilings that create an airy and inviting ambiance. The heart of the home offers a stylish kitchen that flows seamlessly into the dining and living areas, perfect for hosting gatherings and creating cherished family memories.\r\n\r\nUpstairs, convenience is key with a second-floor laundry room, making household chores a breeze. Retreat to the tranquility of the master bedroom, complete with a private ensuite, ensuring a peaceful escape for parents.\r\n\r\nThe finished basement presents additional living space for entertainment or relaxation, while the fenced yard offers a secure outdoor area for children to play. Outdoor enthusiasts will be delighted with the spacious back deck, perfect for summer barbecues.\r\n\r\nA double car garage and four parking spaces cater to all your vehicular needs. Located close to parks and amenities, this home ensures comfort and convenience are always within easy reach. Discover the perfect blend of style and practicality. (id:35492)
Engel & Volkers Niagara
317 - 170 Jozo Weider Boulevard
Blue Mountains, Ontario
Step into luxury living with this recently updated one-bedroom suite at Seasons At Blue. Boasting an open-concept layout, this unit offers ample space and privacy, complete with full kitchen facilities and a cozy living area. Rest easy in the comfort of a private bedroom with a queen bed, supplemented by a convenient sofa bed in the living space. Sold fully furnished, this suite is not only a retreat but also a lucrative investment, generating over $21k in net income through the Blue Mountain Resort rental pool program in 2023.\r\nBut that's not all – having already paid and completed a refurbishment costing almost $55k, this unit stands out among its peers. Featuring new paint, flooring, furniture, bathrooms, and kitchen appliances, it exudes a fresh, contemporary ambiance. Enjoy easy access to village boutiques, as well as a myriad of outdoor activities such as skiing, mountain biking, hiking, and golfing. \r\nIndulge in the resort's amenities, including a year-round outdoor hot tub, seasonal swimming pool, fitness room, and sauna. With two levels of heated underground parking, underground bike storage, and a ski locker, convenience is at your fingertips. Plus, take advantage of exclusive access to a private beach just a short 10-minute drive away on the picturesque shores of Georgian Bay. Condo fees cover utilities, allowing for hassle-free ownership. Experience the ultimate in convenience with ski-in/ski-out access to Blue Mountain's slopes, and embrace the enchanting beauty of each season. Whether you seek a luxurious retreat or a savvy investment opportunity, Seasons At Blue offers the perfect blend of comfort, convenience, and profitability. HST on the purchase price is applicable but may be deferred by obtaining an HST number and participating in the Blue Mountain Resort rental program. 2% + HST Blue Mountain Village Association entry fee is applicable and annual fee of $1.00 +HST per sq.ft. payable quarterly. (id:35492)
RE/MAX By The Bay Brokerage
8339 Finnerty Side Road N
Caledon, Ontario
Gorgeous Spacious Raised Bungalow Nestled Amongst Towering Trees On Beautiful Private & Peaceful 25 Acres Backing Onto Conservation Area. Over 5800 Sq. Ft. Of Living Space. Lovely Home With Large Living Room With Wood Burning Marble Fireplace, Cathedral Ceilings, Open To Separate Dining Room And To Entertainers Sized Kitchen With Island, Granite Floor And Walk-Out To An Oversized Deck 33X35 Ft. And A Gazebo 21.5X12.7 Ft. With 2 End Doors, All Thermal Windows And Ceramic Floor. Full Ensuite With Jacuzzi Marble Floors And Walls. High-Quality Thermal Windows With Spectacular Views Of The Amazingly Beautiful Property. Hardwood Throughout. Large Foyer With Marble Floors. 4 Large Bedrooms 2 In Lower. Lower Level Features A Beautiful Flagstone Wet Bar/Kitchen Open To Large Family Room 39.6X31 Ft. Above Grade Family Room W/Marble Fireplace. Entertainers Delight Spa Room, Sauna, His & Hers Change Rooms & Shower. An Entertainer's Dream And Fantastic In-Law Setup. Cold/Storage & Electrical Rooms. **** EXTRAS **** Skylights,California Shutters Throughout, Exist.Window Treats, & Elfs, Elegant Cove Moldings. Oversized 3 Car Garage W/Walk-In To Lowergroundlevel.Overhauled Irrig. Sys2022.Roof 2022, Gra.doors 2022. Centvac,Furnace, & Backup Prop Generator (id:35492)
RE/MAX Realty Specialists Inc.
34 South Harbour Drive
Kawartha Lakes, Ontario
PRICE IMPROVEMENT!!! MOTIVATED SELLERS!! BRING AN OFFER!! Welcome to Port 32 Bobcaygeon! This immaculate R2000 brick bungalow shows pride of ownership throughout, from the landscaped yard ( with sprinkler system) to the homes decorated interior you will be impressed. The home features 3 bedrooms, 2.5 bathrooms, double car garage, main floor laundry, main floor family room, with walk out to 3 season sunroom, cathedral ceilings, fireplace. Kitchen overlooks family room, has a breakfast bar with sink, quartz counter tops, there is also a breakfast nook with walk out to sunroom. Butlers pantry leads to formal dining room. Primary bedroom has 5 piece ensuite, his and hers closets. On the lower level you will find 2 additional bedrooms, 3 piece bathroom, rec room, storage/office room, utility room. The features of this home are too many to list..see documents for more ..... Port 32 is an adult lifestyle community, Spa Club membership includes access to the lake, swimming pool, event hall, work out room, pool tables, boat harbour, and more (id:35492)
Royal Heritage Realty Ltd.
161 Fifth Avenue Unit# 3
Brantford, Ontario
Experience the epitome of modern living in this luxury townhome in the heart of Brantford, Ontario. Discover a harmonious blend of contemporary design and luxurious finishes that elevate your lifestyle. Imagine living in a home that caters to all of your needs, personal style and compliments your way of living. At Stancon Homes, we build homes that provide you with a space that reflects the latest trends in architecture and design. Embrace the convenience of a residence that effortlessly complements your way of life. Our homes reflect our commitment to creating exceptional living spaces. This showcases our dedication to excellent design and construction, ensuring homes that redefine quality living. Choose a home celebrated for its craftsmanship and attention to detail. (Some images are renderings) (id:35492)
Realty Advisors & Co.
56 Club Island
Leeds & The Thousand Islands, Ontario
Welcome to a wonderful 3 season cottage, off the beaten track, with little boat traffic yet minutes from Rockport. Set high over the rivers edge, there are outstanding panoramic sunrise views to the southeast and out over the Seaway. This very private, large, 7-acre island property not only has its own walking trail but there is a walking trail around the island too. Cottage upgrades include new pine panelling throughout, new trim & doors, all new windows, insulated floor and ceiling in living room, a new BBQ deck off the kitchen and, a new 30 floating dock with a 24 center slip. (id:35492)
Chestnut Park Real Estate Limited
4010 Fracchioni Drive
Lincoln, Ontario
Three years old Beautiful Freehold Townhouse built by Cache Builders. 1604qft. Close to Estate Wineries, Hwy, Church, School, Shopping and other amenities. Buyer or Buyer agent to verify the measurements. Please give 48 hrs notice for showing, as it is occupied by Tenants. Easey access to Niagara Falls, Hamilton and Toronto. Need 72 hrs Notice. **** EXTRAS **** Stainless Steel (Fridge, Stove, Dishwasher), Washer and Dryer (id:35492)
Ipro Realty Ltd.
16 Waterview Lane
Grimsby, Ontario
Luxuriously freehold breathtaking views from the Roof Top Patio. Two lake facing Private deck areas along with full walk out from the lower level to the Beachfront. The second floor level accommodates an elegant kitchen, living room with fireplace, Dinette with walk out to deck . The master suite comes with a stunning Lake facing view featuring a Soaker Tub, Double sink and a modern shower. POTL Fees: $80.00. Close to HWY, Niagara Falls, Grimsby Downtown, Hospitals and Niagara Wineries. Walking distance to Lake Ontario. Need 72 hrs Notice for showing. (id:35492)
Ipro Realty Ltd.
634 Kirkwood Avenue
Ottawa, Ontario
Welcome to 634 Kirkwood Ave, nestled in the vibrant and sought-after community of Westboro/Hampton Park. This home is exceptionally well-suited for accommodating multiple generations under one roof. This outstanding property boasts a total of 6 beds and 5 baths. The main level features a spacious living room with gas fireplace, dining area, a modern kitchen with stone countertops, as well as three baths and three beds. The laundry room/mudroom has direct access to the deck. A fully finished lower level features 3 beds, 2 baths, a kitchen with stone countertops and living/dining area. Step outside to the inviting back patio, with a cozy lounge area, perfect for winding down at the end of the day and entertaining. Enjoy the convenience of nearby shopping, accessible transit and schools. This property features a carport as well as detached 1-car garage and parking for six more cars. The zoning is R4UC and has a variety of building opportunities. Some pictures have been virtually staged., Flooring: Hardwood, Flooring: Ceramic, Flooring: Laminate (id:35492)
Engel & Volkers Ottawa

