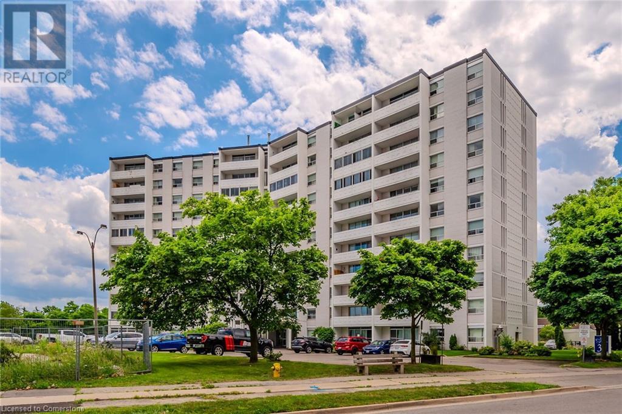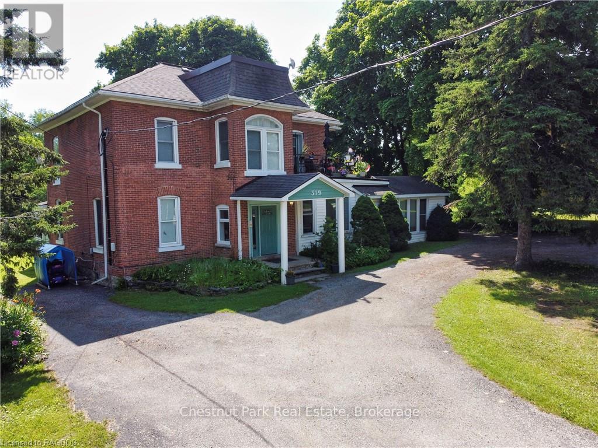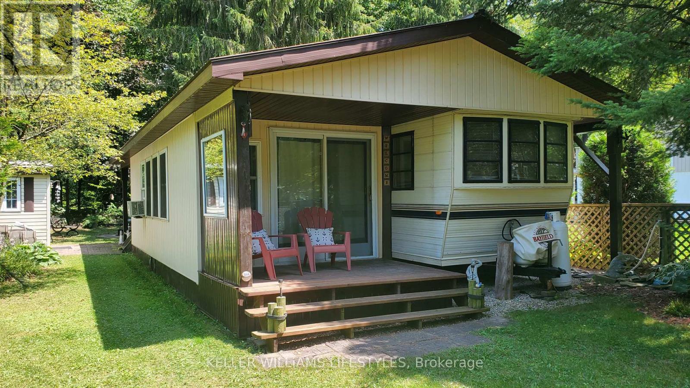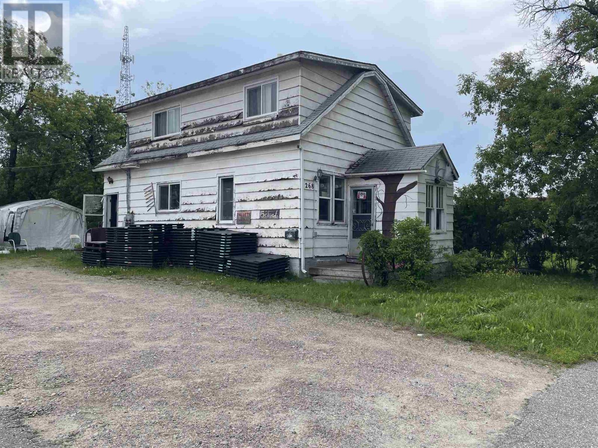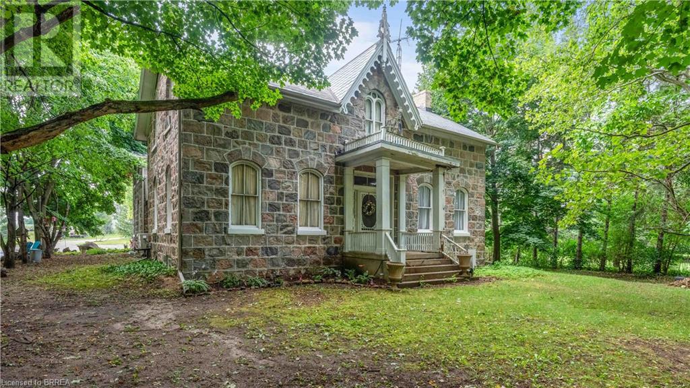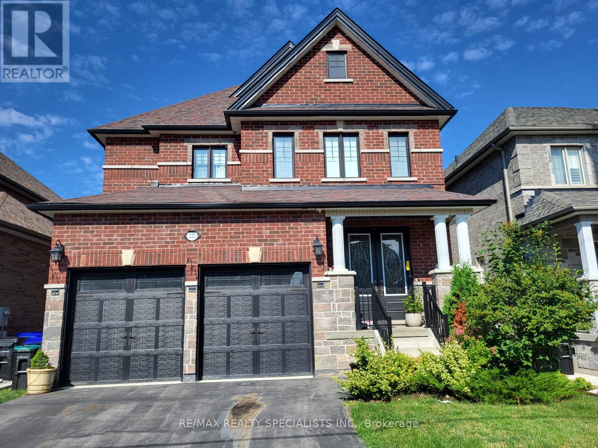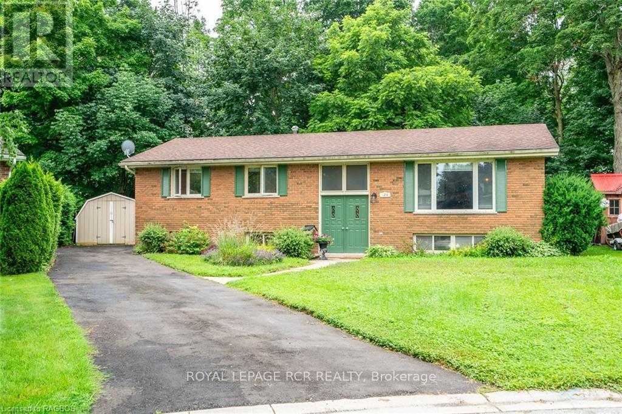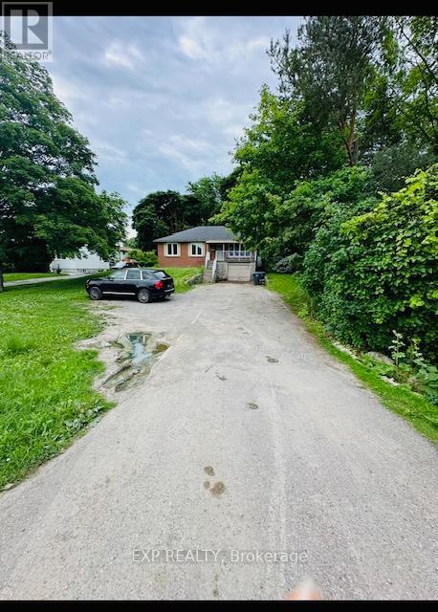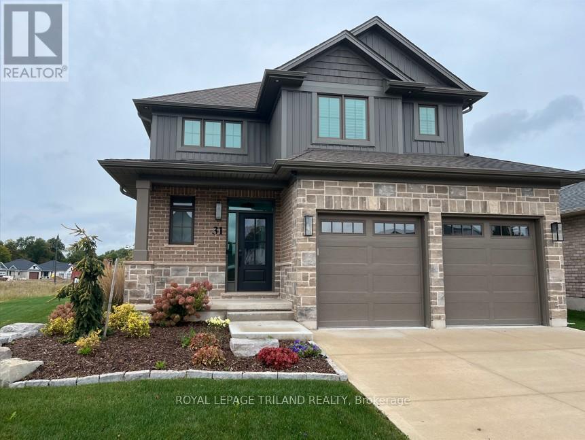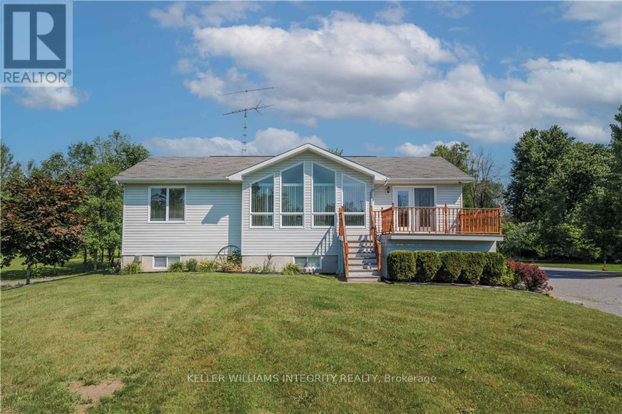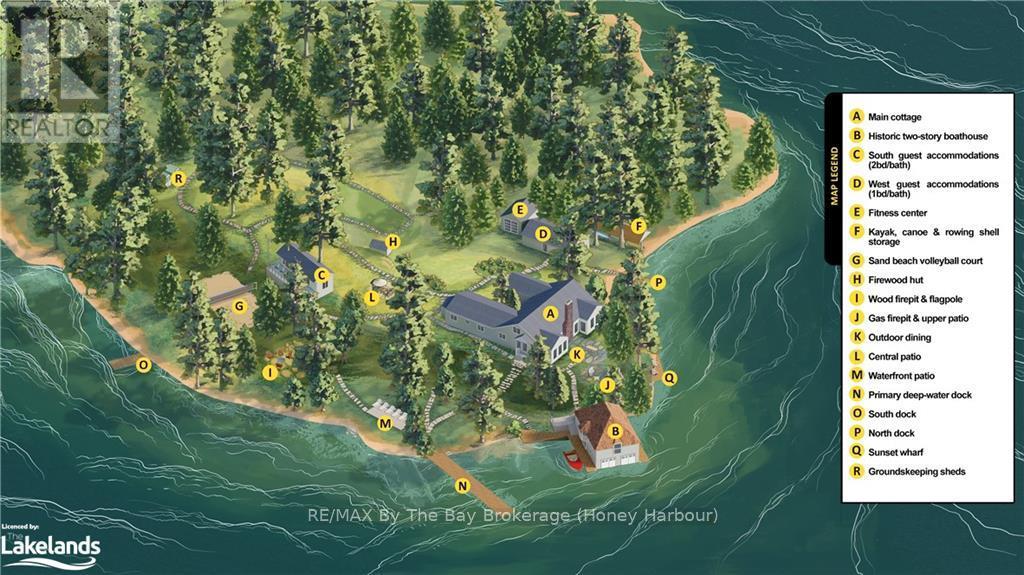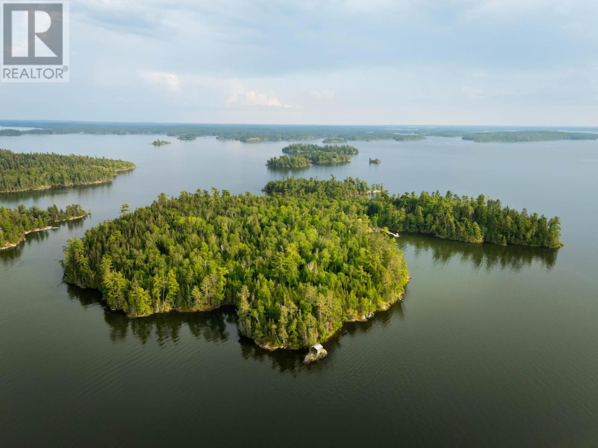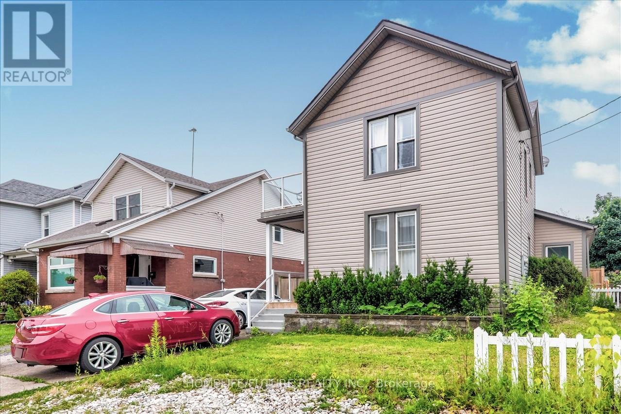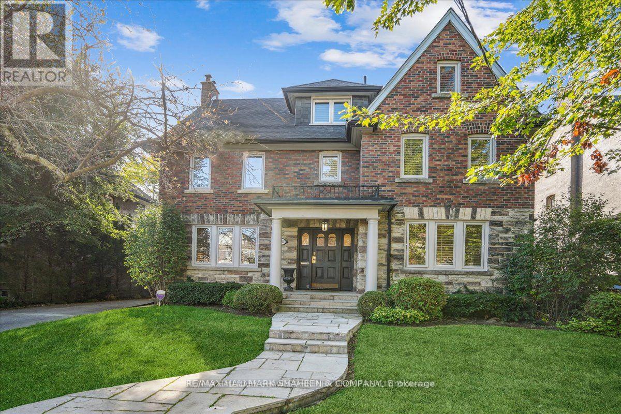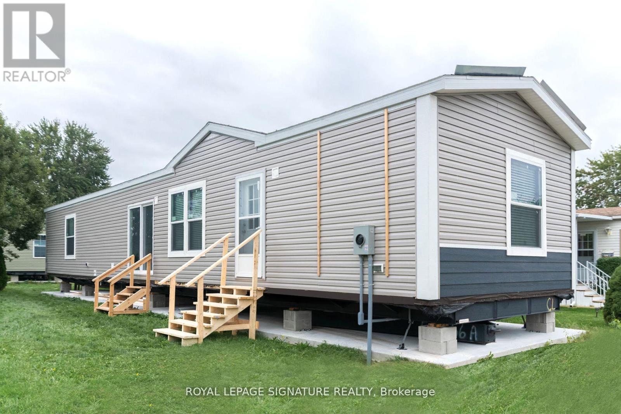2290 Althorpe Road
Tay Valley, Ontario
This beautiful 3 bedroom home boasts a myriad of exceptional features. Its layout showcases a well-connected design that seamlessly integrates the kitchen, dining, and living areas, ideal for hosting those fun famliy gatherings. Bathed in natural light, this home is complemented by three surrounding decks that offer an opportunity to relish the expansive 26-acre property. The lower level offers amazing space for entertainment, artistic pursuits, and moments of relaxation. The generously-sized double garage is the place to put all your toys needed for enjoying all your acreage! A fantastic blend of wooded areas and winding fields that can be viewed from the home really set this location apart from anything else on the market. The home itself shows the quality of the build inside and out!, Flooring: Mixed (id:35492)
RE/MAX Affiliates Realty Ltd.
35 Towering Heights Boulevard Unit# 608
St. Catharines, Ontario
Welcome to this fantastic condo in Glenridge, where contemporary elegance meets convenience. This well maintained condo offers a perfect blend of amenities and spacious living spaces. This 2 bedroom 1 bathroom unit has a large balcony that spans the length of the living room and dining room, allowing tons of light directly into the large kitchen. Both the bedrooms are a great size, the primary measuring a large 14'. The bathroom includes a soaker tub that has been elegantly tiled in. Recently updated AC. In addition to this amazing suite, Centennial towers offers spectacular amenities including a beautiful indoor pool, gym, sauna, deck, gazebo and bbq area, bike storage and more. The building has recently updated hallways walls and flooring. Close to great amenities like The Penn Center, Brock University, Highway 406, and the fabulous Niagara Region. (id:35492)
Queens Real Estate Inc.
319 Berford Street
South Bruce Peninsula, Ontario
Solid Brick two storey style 6 plex with a large lot, located in the downtown core of Wiarton, within walking distance to the Foodland, Tim Hortons, Hospital, Post Office, and the downtown Retail stores. Property features a minimum of 8 parking spaces with a circular driveway, large shade trees, a large private back-yard area and entrance to Unit 6. The Building features a security intercom system, a centre hall plan for entrance to 5 Apartments and a lower level common coin operated laundry room. The Apartments have been updated over the years and are all in good condition with character features of the older Victorian style construction. This building has always been in high demand and has never operated with any vacancies. Note that the interior photos were taken in 2019. (id:35492)
Chestnut Park Real Estate Limited
1606 - 199 Slater Street
Ottawa, Ontario
Flooring: Tile, Welcome to 199 Slater.This exquisite hotel-like atmosphere,w/ its contemporary & spacious studio apt, showcases upgraded hardwood &tile. The floor-to-ceiling windows allow an abundance of natural light to flood the entire unit.The ingenious utilization of space ensures a seamless flow throughout each room. The sleek quartz countertops &top-of-the-line built-in applic add a touch of sophistication to the minimalist kitchen. Step out onto the balcony & enjoy breathtaking views of downtwn. Situated in the heart of the financial district, this prime location is just a stone's throw away frmParliament, ByWard Market,LRT,& transit.A storage locker is included. The condo offers an array of amenities, incl a dedicated concierge,a well-appointed party room,a fully-equipped exercise rm,outdoor terrace w/a relaxing whirlpool, billiards room,,& a state-of-the-art theatre/screening room. Pls note that some photos have been virtually staged. Room measurements are based on the builder's drawings., Flooring: Hardwood (id:35492)
Royal LePage Team Realty
1898 Barnhart Place
Ottawa, Ontario
Explore an exquisite and versatile living space, ideal for both professionals and families. This fully renovated home boasts three spacious bedrooms on the main floor, each with a modern ensuite for ultimate comfort and privacy. Two adaptable offices can be converted into additional bedrooms, or a section of the house can be converted into an independent in-law suite with its own office and private entrance. The heart of the home is an open-concept living and family area featuring a gourmet kitchen with high-end appliances and ample counter space. The finished lower level includes another bedroom and expansive living quarters. Outside, a manicured backyard serves as a private oasis for relaxation and entertainment. Situated in a highly sought-after neighborhood, this property offers unparalleled convenience with walking distance to parks, top schools, hospitals, and shopping centers. The vibrant community atmosphere makes it perfect for both families and professionals., Flooring: Tile, Flooring: Hardwood (id:35492)
Royal LePage Team Realty
1326 Lily Bay Drive N
Elizabethtown-Kitley, Ontario
Discover the allure of this captivating estate, nested on 33 acres of pristine countryside. Wander through groomed paths, surrounded by nature's beauty, soak in the serenity! Inspired by the renowned architect, Frank Lloyd Wright, his signature placement of windows brings the outdoors inside, framing breathtaking views. You're located in one of the most enchanting settings, Lily Bay Estates, close to the St. Lawrence River & the 1000 Is., Pkwy & not far from the City of Brockville. The home has 3 distinct levels, the master suite w/sitting rm on the upper, the lower w/separate living quarters w/outside entrance, accommodates 2 bdrms, rec rm & office space. The main level, is breathtakingly beautiful offering diverse spaces for meditation & inspiration & its utility is beyond compare. Its architectural brilliance incorporated a double carport, & w/a flick of the switch you've a screened terrace. Enjoy summers around the inground pool. This is more than a home, it's a delightful retreat. (id:35492)
RE/MAX Hometown Realty Inc
19 Kastner Street
Stratford, Ontario
Welcome to Stratford's vibrant northwest end, where Feeney Design Build is proud to present one of its newest offerings: a 2156-square-foot, four-bedroom, two-storey home. Featuring a spacious layout, enjoy an open kitchen and living room plan, ideal for modern living and entertaining guests. The laundry is conveniently located on the main floor, ensuring practicality without compromise. On the second floor, retreat to the large primary bedroom suite complete with an ensuite bathroom and a walk-in closet. Upstairs also features 3 additional bedrooms and another full bathroom. Feeney Design Build understands the importance of personalization. When you choose our homes, you have the opportunity to complete your selections and tailor your new home to reflect your unique style and preferences. Committed to delivering top-quality homes with upfront pricing, our reputation is built on craftsmanship and attention to detail. When you choose Feeney Design Build you're not just choosing a builder, but a partner in creating your dream home. Whether you're looking for a spacious family home, a cozy bungalow or a charming raised bungalow, Feeney Design Build is here to make your dream a reality. Don't miss out on this opportunity to own a top-quality product from a top-quality builder! (id:35492)
Sutton Group - First Choice Realty Ltd.
2459 Noella Crescent
Niagara Falls, Ontario
ONE-OF-A-KIND ARCHITECTURE + BACKYARD OASIS!! Welcome to this stunning architecturally designed and built home in Niagara's Most Desirable Neighbourhood; Rolla Woods, located in the true Northend proximal to excellent schools, parks, Niagara-on-the-Lake and highway access. This unique bright and spacious home sits on an oversized pie shaped lot surrounded by mature trees & features over 3200 Sqft of total living space. The exterior welcomes you with manicured gardens, aggregate driveway and walkway to grand entry with floor-to-ceiling windows in the foyer and living room. Entry into this home is captivating from the winding metal staircase overlooking the incredible foyer, to the cathedral ceilings in the living room w/magnificent cobblestone wood burning fireplace and hardwood floors. Enjoy the treed views through the massive windows and sliding door access to park-like backyard. The separate dining room is open concept to LR and flows to the immaculate kitchen and mud room with multiple access to rear and inside access to double garage. The main floor continues w/den, main floor laundry room w/3 pc bathroom. The upper level has 3 bedrooms with the Primary bedroom having ensuite privilege to large 4 pc bathroom w/double sinks, renovated shower and updated flooring. The upper level is complete with a rooftop terrace overlooking an incredible view of this estate. The basement is fully finished w/large rec room w/gas fireplace and updated wetbar, an updated 3 pc bath w/tiled shower, a 4th bedroom, huge utility room for storage and large cold cellar. The backyard oasis is a must-see with the sprawling deck of the back of the house plus a deck and canopy covering the heated pool! This property is a MUST-SEE and many upgrades have been completed within the last year including: NEW FURNACE & A/C, POOL LINER, GAS HEATER FOR POOL, RENOVATED BASMENT BATHROOM & SHOWER IN UPPER BATHROOM, TILED KITCHEN (over $50,000). Check out beautiful video tour! (id:35492)
Royal LePage NRC Realty
551 Richmond Road
Beckwith, Ontario
Welcome to Braveheart Estate! This stunning 39-acre retreat is just 20 minutes from Ottawa and features a 6,700 sq-ft 5-bedroom executive home with a 2-bedroom apartment above a 4-car garage. The home sits on 5 landscaped acres, offering beautiful patios, walkways, and a 50x30 ft saltwater heated pool with a cabana. The luxurious main level includes two master suites with ensuites, a guest bedroom, an office, a Grand Room with a two-story stone fireplace, a movie theatre family room, and a gourmet kitchen. Equestrian facilities include a 5-stall barn, hay loft, sand ring, and 10 acres of fenced pasture. Additionally, there's a 3,000 sq. ft. detached workshop with four large bays and five industrial 12-ft overhead doors. The remaining 25 acres are forested with trails. Country estate living with true luxury. Book your showing today to see it for yourself! **** EXTRAS **** None (id:35492)
Exp Realty
24642 Dodge Drive
Adelaide Metcalfe, Ontario
Opportunity knocks great family home in the country ,only minutes to town nestled among mature trees on private 1/2 acre lot in cairngorm, many updates including newer roof ,new furnace & a/c, bathroom reno and more , unspoiled basement awaits your custom touch, act fast as these properties don't come up often (id:35492)
Century 21 Red Ribbon Rty2000
1468 Marina Drive
Fort Erie, Ontario
Discover unbeatable value and comfort in this perfect 4-bedroom family home nestled in the heart of Green Acres. Boasting a traditional deep lot with tranquil rear views and no neighbors behind, this 1872 sq ft residence offers a bright and spacious layout designed for modern living. Step inside to find 9-foot ceilings on the main floor, creating an airy atmosphere complemented by sleek laminate flooring throughout. Enjoy the seamless flow from room to room under smooth ceilings, accented by hardwood stairs that add both elegance and durability. The heart of the home is a modern kitchen adorned with a stylish subway tile backsplash, combining practicality with contemporary charm. Outside, an extensive driveway provides ample parking without the inconvenience of a side walk.This home is more than just a place to live; its a haven where every detail has been thoughtfully considered for comfortable family living. From generous bedroom sizes to its prime location and modern amenities, this residence offers a remarkable space to call your own. **** EXTRAS **** Stainless Steel Appliances: Fridge, Stove & Dishwasher, Washer & Dryer, All Window Coverings, All Electrical Light Fixtures, Garage Door Opener with remote, central A/C. Vacant for immediate occupancy. (id:35492)
RE/MAX Realty Services Inc.
1 Lakeside Crescent
Richmond Hill, Ontario
Great Potential!! Attention All Investors/Developers Large Double Lot 100 X100 Ft With Unobstructed Water Views! Unique One Of A Kind Opportunity To Own On Desirable Lake Wilcox. Cottage Country Within City Limits. Upgraded Bungalow With Self Contained Basement Apartment. Aaa Tenant In The Main Floor Willing To Move Out After Closing, Lower Apartment Will Be Vacant On Sep. Both Have Self Contained Laundry Rooms. **** EXTRAS **** Newer Metal Roof, All Appliances, Recently Renovated Throughout. Newer Furnace, Water Tank And Air Conditioner. (id:35492)
First Class Realty Inc.
61 King Street N
Brant, Ontario
Welcome home to 61 King Street North in Oakland. Circa 1850s, this beautiful home is situated on a large 3.5 acre private lot surrounded by lush trees offering plenty of privacy. Fieldstone exterior, 14 ceilings, and plenty of charm and character throughout, this home must be seen in person to truly be appreciated. The main floor features a spacious and grand entryway with an abundance of natural light throughout. Just off the entry ways is a large main floor family room with oversized windows. A formal living room is also located adjacent to the family room with a chandelier. Spacious dining room with wood burning stove, and plenty of space to accommodate large family gatherings. Stunning kitchen with cream cabinetry, dark granite countertops, oversized island that everyone is sure to gather around.Retro Heartland stainless steel appliances and plenty of storage space. The main floor also offers a full 4 piece bathroom with dual vanity and tile flooring. The upper level offers 5 spacious bedrooms including the primary bedroom with ensuite. The entire home has so much character with original wood trim and hardwood flooring throughout. This home has the opportunity for an in-law suite if desired. The property provides plenty of space including a 13,000 square foot shop complete with 400 amp service separate from the main home. Get in touch today to book your private showing of 61 King Street North in Oakland. (id:35492)
Real Broker Ontario Ltd.
Lot 88 Dearing Drive
Lambton Shores, Ontario
TO BE BUILT: Welcome to Grand Bend's newest subdivision, Sol Haven! Just steps to bustling Grand Bend main strip featuring shopping, dining and beach access to picturesque Lake Huron! The Murlough plan offers 1583 sq ft of premium living space design by Hazzard Homes. Enter through the front door, into the spacious main level featuring kitchen with custom cabinetry, stainless steel chimney style range hood, quartz countertops, pantry and island with breakfast bar; generous dinette with bright window; great room with hardwood flooring and sliding door access to the 14' x 9' covered area (deck/patio not included); Primary suite with walk-in closet and spa-like en-suite with double sinks, quartz countertops, custom cabinetry and tiled shower with glass enclosure; bright second bedroom, den and convenient main floor laundry/mudroom. Hardwood flooring throughout main living area (excluding bedrooms/baths). The sprawling unfinished lower level awaits your personal touch. Other standard features include:9' ceilings on main level, poplar railing with black metal spindles, under-mount sinks, 10 pot lights and $1500 lighting allowance, rough-ins for security system, rough-in bathroom in basement, A/C, paver stone driveway and path to front door and more! Other lots and plans to choose from. Lots of amenities nearby including golf, shopping, LCBO, grocery, speedway, and marina. (id:35492)
Royal LePage Triland Premier Brokerage
425 - 76735 Wildwood Line
Bluewater, Ontario
Nestled in a prime location within the park, mere seconds from Bayfield River, this property boasts a spacious, flat lot backing onto conservation property. The main unit is a well-maintained 1993 Glendale model 36FS, offering approximately 250 sq.ft. of living space with 2 bedrooms, a 4-piece bath, and a kitchen with dining area. A 27'x10' addition includes a family room, expanding the living area by an additional 275 sq.ft., totaling around 500 sq.ft. overall.The unit features a sturdy constructed roof covering both the main unit and addition. Enjoy outdoor living with a 15'x7' covered front porch and a 20'x9'6"" covered deck overlooking the expansive backyard, providing ample space to enjoy the property's tranquility. Ownership of the lot ensures stability, with a manageable yearly park fee of $2036 for 2024. With an electrical bill under $500 annually and propane fuel, this property offers efficient, cost-effective living. During winter months, water service is turned off, though the park remains accessible for year-round enjoyment. For more information about the park amenities and community, visit the Wildwood by the River website. (id:35492)
Keller Williams Lifestyles
29830 Centre Road
Strathroy-Caradoc, Ontario
Welcome to The Chefs Estate - Discover the epitome of luxury living at 29830 Centre Road. This exceptional property seamlessly blends a dream home, a Bed & Breakfast, and a commercial chef's kitchen, making it a truly unique opportunity for discerning buyers. Nestled on nearly 4 acres of picturesque residential land in the serene farmlands of Adelaide Metcalfe, this estate offers unparalleled privacy and tranquility, while still being conveniently close to major highways, providing easy access to London and nearby beaches. - Property Highlights: Spacious and Elegant: This expansive 12,000 sq ft home features 4 beautifully appointed bedrooms, each with its own ensuite bathroom, plus an additional 5 bathrooms. The thoughtfully designed layout includes three fully functional kitchens, a games room, a theater room, and even a hidden office for those seeking a private workspace. As well as a three-car heated garage, a 1,200 sq ft heated workshop and a 1630 landscaping shed. - Prime Location: a few kilometers north of Strathroy and 30 minutes west of London, The Chefs Estate offers the perfect blend of country charm and urban convenience. Major highways are easily accessible, making travel a breeze, and nearby beaches provide the perfect escape for relaxation. - Gourmet Chefs Kitchen: Perfect for hosting special events, the commercial-grade chef's kitchen is a culinary enthusiasts dream. Equipped with state-of-the-art appliances and ample space, its ideal for preparing gourmet meals and entertaining guests. - Outdoor Oasis: The estates landscaped grounds include a fenced backyard and raised cedar boxes filled with fresh herbs, perfect for chefs and aspiring foodies alike. The property also boasts 4 active bee hives, producing 200 pounds of raw honey annually, adding a touch of natures sweetness to your home. Schedule a private tour today and fall in love with The Chefs Estate, a truly extraordinary property designed for discerning owners seeking something truly special. **** EXTRAS **** turnkey operation B&B, catering and special event venue. all furnishings included. detailed list of chattels available (id:35492)
Oak And Key Real Estate Brokerage
268 Government St
Dryden, Ontario
New Listing. Two-unit apartment building located in the highway commercial zone. Currently upper unit occupied for residential, and lower unit was used as an antique shop. Both units have two bedrooms, with one four-piece bathroom, living room and kitchen. Units have separate electrical services. Natural Gas forced air furnace and gas owned hot water tank. Needs some upkeep, priced accordingly, would generate good return if both units were rented. (id:35492)
RE/MAX First Choice Realty Ltd.
0 Michipicoten River Sand Banks
Wawa, Ontario
Introducing an extraordinary waterfront property nestled along the scenic Michipicoten River on Highway 17 outside the picturesque town of Wawa, Ontario. Spanning over 104 acres of pristine land, this remarkable estate boasts an impressive 5000 ft plus of breathtaking water frontage, providing an unparalleled natural paradise for outdoor enthusiasts and nature lovers. This exceptional property features three custom-built log cabins, crafted with high-quality materials with attention to detail, as well as 5 additional smaller living quarters. These cozy and charming cabins offer a rustic yet comfortable retreat, perfect for relaxation and enjoying the beauty of the surrounding landscape. Enjoy direct access to a stunning sandy beach with a pavilion that offers a shaded area where you can relax, entertain guests. Embrace the beauty of Ontario's northern landscape, characterized by lush forests, majestic waterways, and abundant wildlife. Down the private driveway access off 17 highway located in an unorganized township and holding taxes of just $227 a year! The property is equipped with a well and septic system. This waterfront property on Michipicoten River presents a once-in-a-lifetime opportunity to own a truly remarkable estate. (id:35492)
Exit Realty True North
61 King Street N
Oakland, Ontario
61 King Street North in Oakland. Circa 1850’s, this beautiful home is situated on a large 3.5 acre private lot surrounded by lush trees offering plenty of privacy. Fieldstone exterior, 14’ ceilings, and plenty of charm and character throughout, this home must be seen in person to truly be appreciated. The main floor features a spacious and grand entryway with an abundance of natural light throughout. Just off the entry ways is a large main floor family room with oversized windows. A formal living room is also located adjacent to the family room with a chandelier. Spacious dining room with wood burning stove, and plenty of space to accommodate large family gatherings. Stunning kitchen with cream cabinetry, dark granite countertops, oversized island that everyone is sure to gather around.Retro Heartland stainless steel appliances and plenty of storage space. The main floor also offers a full 4 piece bathroom with dual vanity and tile flooring. The upper level offers 5 spacious bedrooms including the primary bedroom with ensuite. The entire home has so much character with original wood trim and hardwood flooring throughout. This home has the opportunity for an in-law suite if desired. The property provides plenty of space including a 13,000 square foot shop complete with 400 amp service separate from the main home. Get in touch today to book your private showing of 61 King Street North in Oakland. (id:35492)
Real Broker Ontario Ltd
5 Mowat Crescent
Thorold, Ontario
Introducing this wonderful nearly 1600 square foot multi-level split home, located in the highly sought after old Confederation heights neighbourhood of Thorold. Close to Hut Park, several local schools, groceries, pharmacies and other great amenities, this home is well-positioned for convenience. The main level includes a foyer, a half bath, and a family room with a wood-burning fireplace and access to the yard. The layout continues with a spacious living and dining area featuring hardwood floors, and a well-equipped kitchen that overlooks the scenic backyard. Upstairs hosts three large bedrooms and a full bathroom. The property features a paved concrete driveway for six cars, an attached garage with direct access to the house via the laundry room, and a well-appointed secondary kitchen in the basement, perfect for extended family or rental possibilities. This property offers substantial space and practicality in a desirable neighbourhood. (id:35492)
Coldwell Banker Momentum Realty
6882 14th Avenue
Markham, Ontario
Huge 85X165 Lot with zoning potential to build. House is designated heritage but enough space to build an appropriately sized office/medical building as mixed use is possible. Growing Box Grove Community with ample parking, ease of access to the 407. Tenant on lease until end of April 2025 **** EXTRAS **** Gas Furnace (2016), Central Air (id:35492)
Century 21 Innovative Realty Inc.
7490 Sherrilee Crescent
Niagara Falls, Ontario
This recently completed 3000 sqft multigenerational home built by Accent Homes Niagara is simply stunning. In an amazing Niagara Falls location this luxurious new build has a modern open concept farmhouse layout on the main floor perfect for entertaining friends and family. Wainscoting adorns the front entrance and luxurious vinyl floor planking is seen throughout this beautiful home. The grand living room features 16-foot cathedral vaulted ceilings, a 60-inch linear electric fireplace and over 35 pot lights. You are going to love the beautiful white kitchen cabinets with quartz countertops, under cabinet lighting and a stunning custom kitchen island. The main floor features two bedrooms including the primary ensuite bath with white tile shower, soaker tub and quartz countertops. The 15' x 15‘ covered deck is perfect for entertaining. There is a separate rear entrance to the fully finished lower level featuring two generous bedrooms, the lower-level bathroom, a second laundry area and second open concept kitchen and living room area. The lower level can be a completely separate 2-bedroom suite or part of the main house. The exterior features an elegant white upgraded composite with a stone skirt making this home breathtaking, attention to detail and craftsmanship runs throughout every inch of this home. Now fully completed and ready for you to enjoy. Don’t wait, book your showing today. (id:35492)
Royal LePage NRC Realty
220 Eight Avenue
New Tecumseth, Ontario
Come home to the beautiful house. Gourmet kitchen, granite countertops with gas access in backyard for BBQ. Surround sound hook up in basement and family room. 4 large bedroom with 3 washrooms. Basement finished with 1 bedroom and potential for a second bedroom. Pot lights on main floor and basement. **** EXTRAS **** Gas access to BBQ in backyard. Surround sound hookup in the basement and family room. (id:35492)
RE/MAX Realty Specialists Inc.
124 6th Avenue E
Owen Sound, Ontario
Lovely 3+2 bedroom raised bungalow, perfectly situated on a picturesque ravine lot at the end of a quiet cul-de-sac in a popular neighbourhood. This spacious and light-filled home offers an efficient layout. The main floor boasts a welcoming living room with a large picture window, a formal dining room, and a bright kitchen with views over the ravine. Additionally, there are three comfortable bedrooms and a full bathroom on this level. The lower level features a cozy family room with a gas fireplace, two additional bedrooms, a bathroom, a workshop, and a utility room.\r\n\r\nThe home has been meticulously maintained and upgraded, ensuring peace of mind for its future owners. Recent updates include new kitchen worktops and appliances in 2017, a new stove in 2024, upgraded attic insulation to R60, a 100-amp breaker panel (2020), a new fireplace (2017), and new fixtures in the main bathroom (2018). The basement powder room was renovated in 2018, and new flooring was installed in the living room, dining room, hallway, and third bedroom in 2017. Other notable updates include new air conditioning (2017), a new roof (2017), a new driveway (2024), exterior of 12'x10 garden shed and new flooring throughout the basement (2020), including Dri Core under flooring in the family room (2020). The washer and dryer were also replaced in 2017.\r\n\r\nStep outside to enjoy the serene backyard, featuring a deck and a fenced-in area—a true nature lover's paradise with stunning ferns and diverse tree species. The lot continues 60' down the ravine, a lush greenspace and a bird lovers paradise, connecting you to the Bruce Trail and the Syndenham River, which leads into the beautiful Harrison Park. This home offers the perfect blend of comfort, convenience, and natural beauty. Don't miss out! (id:35492)
Royal LePage Rcr Realty
578 Wellington Street E
St. Thomas, Ontario
Great location just east of the Elgin Mall in St. Thomas. 2+1 bedrooms, hardwood floor in main level kitchen, living room and dining room, tile in foyer, spacious master bedroom, 4 pc bath with laundry, lower level features family room with gas fireplace, 3rd bedroom and bath with jacuzzi tub recently installed. Patio doors from family room to covered deck with composite decking, Fenced yard, front foyer with ceramic tile, 1 1/2 car garage with newer garage door and accessories, covered front porch, This home is quality built and must be seen to be to be able to see the quality. (id:35492)
Century 21 Heritage House Ltd
73 Thomas Street
Mississauga, Ontario
Attention developers! Discover an unparalleled opportunity at 73 Thomas St in the heart of Streetsville. This expansive lot, measuring 66 x 175 ft, is a developer's dream, offering immense POTENTIAL for residential development. Nestled in a prime location, this property is situated in a vibrant, historic community known for its charm and accessibility. Benefit from the proximity to top-rated schools, boutique shops, fine dining, and easy access to public transit and major highways & Steps to GO Train! The sizable lot provides ample space for creative development, whether it's a luxury multi-unit residence or a custom single-family home OR commercial, OR mixed-use this rare chance to create something extraordinary in one of Streetsvilles most sought-after areas. Don't miss out on this prime development opportunity! **** EXTRAS **** significant development all around, including directly across the street. 69,71, and 75 Thomas Street are also available, presenting unique opportunity for developers. Combined frontage of around 250 ft (id:35492)
Exp Realty
66 Riverside Trail
Trent Hills, Ontario
WELCOME HOME TO HAVEN ON THE TRENT! This two bedroom, two bath, all brick bungalow is situated on a 250ft deep lot, just steps from the Trent River & nature trails of Seymour Conservation Area and includes numerous upgrades & gorgeous finishes throughout. ""THE ASHWOOD"" floor plan offers open-concept living with over 1550 sf of space on the main floor with an option to fully or partially finish the basement to add even more living space! Gourmet Kitchen boasts beautiful custom cabinetry and sit up breakfast bar. Great Room with soaring vaulted ceilings, a great space to add a floor to ceiling, stone clad gas fireplace. Enjoy your morning coffee on your deck overlooking the serene backyard that edges onto woods. Large Primary Bedroom with Walk In Closet and Ensuite. Two car garage with direct access to Laundry Room. Quality laminate/Vinyl Tile flooring throughout main floor. Municipal water/sewer & natural gas, Fibre Internet available, Central Air and HST included. 7 year TARION Home Warranty. Minutes to downtown, library, restaurants, hospital, boat launches, Ferris Provincial Park and more! A quick walk to the future Trent Hills Recreation & Wellness Centre. Winter 2024/Spring 2025 Closings, with several floor plans available to choose from. WELCOME TO HAVEN! (id:35492)
Royal LePage Proalliance Realty
60 Riverside Trail
Trent Hills, Ontario
WELCOME HOME TO HAVEN ON THE TRENT! Build your customized dream home on beautiful 250 FT deep lots! This all brick bungalow is situated just steps from the Trent River & nature trails of Seymour Conservation Area. Built by McDonald Homes with superior features & finishes throughout, this ""DOGWOOD"" floor plan offers open-concept main floor living with almost 1500 sq ft of space, perfect for retirees or families. Gourmet Kitchen offers beautiful custom cabinetry, a huge Walk In pantry and an Island perfect for entertaining. Great Room boasts soaring vaulted ceilings. Enjoy your morning coffee on your deck overlooking your backyard that edges onto woods. Large Primary Bedroom with Walk In closet & Ensuite. Second large bedroom can be used as an office-WORK FROM HOME with Fibre Internet! Option to fully finish lower level with an additional two bedrooms, full bathroom and recreation room if you need any extra space. Two car garage with access to Laundry Room. Includes quality laminate and Vinyl Tile flooring throughout main floor, Municipal Water/Sewer & Natural Gas, Central Air & 7 year TARION New Home Warranty. Minutes to downtown, library, restaurants, hospital, public boat launches, Ferris Provincial Park and more! A stone's throw to the future Trent Hills Recreation & Wellness Centre. PURCHASER CAN CHOOSE FROM SEVERAL FLOOR PLANS AVAILABLE FOR EACH LOT! (id:35492)
Royal LePage Proalliance Realty
12646 County 28 Road
South Dundas, Ontario
Welcome to 12646 County Road 28, just outside of Morrisburg. This charming Hi-Ranch home, complete with a detached garage, is nestled on a picturesque 1-acre property adorned with large trees and perennials. \r\nBuilt in the 1970s, this home welcomes you with a lovely side entrance leading to the upper level, where you'll find a spacious living room with access to a back patio, a well-appointed kitchen with a dining area, and an additional living room. The upper level also features three bedrooms and bath.\r\nThe finished basement offers additional living space, with a designated area for a laundry room and storage.\r\nThe property includes a second storage shed, providing ample space for your needs. The large lot offers endless possibilities for outdoor activities.\r\nLocated just a 10-minute drive from the charming town of Morrisburg. Don't miss the opportunity to make this lovely property your new home., Flooring: Linoleum, Flooring: Laminate (id:35492)
Exit Realty Matrix
241 Concession 1 Road
Norfolk County, Ontario
This 1 acre country property is move in ready and waiting for you! This landscaped yard is the nature enthusiast’s paradise including an arbor, several gardens and fruit trees including plum, peach, apple, apricot, elder berries, strawberries, goose berries and more. The outside storage shed provides ample storage spaces for lawn mower and gardening equipment. The house has a wraparound porch with a gazebo with a custom-made netting. On the inside you’ll find an immaculate living room with a fully WETT certified fireplace with many windows bringing in natural light. It has a large, beautiful kitchen and dining room. Sleeping space we have 5 large bedrooms with some of them providing a large walk-in closet. This home has 2.5 bath, one of which is an en-suite to the primary bedroom. The basement is partially finished with a large rec room, ample storage space, a cold cellar, two bedrooms and a utility room. GPS address is 241 Concession A Road, Port Rowan ON, N0E 1M0. (id:35492)
Dotted Line Real Estate Inc Brokerage
1662 County Road 40 Road
Douro-Dummer, Ontario
Incredible price adjustment! What an opportunity! Do not miss out on this exceptional property. A modern bungalow (to be completed) with board and batten siding, two car garage, massive open concept design and a wrap around porch is waiting for the discerning buyer to finish. You will relax on that porch and catch a view on all sides. There are trails on the property for you to explore with lots of wildlife. Have your own retreat with a modern home and over 250 Acres to explore. For the creative person, a large workshop/drive shed/garage with electricity is also on the property. This home will be a stunning addition to the property when finished. **** EXTRAS **** Septic Tank sitting by the house (id:35492)
Right At Home Realty
31 Snowy Owl Trail
Central Elgin, Ontario
Welcome to the Mapleridge. A lovely two-story that is the former Doug Tarry Model home located in the community of Eagle Ridge . Many upgrades are showcased throughout such as Luxury Vinyl Plank floors in the main living space, a spacious living room with fireplace that complements the modern yet classic finishes and a dining area giving you plenty of room for entertaining family and friends. The kitchen includes beautiful custom cabinetry, sizable island with quartz countertops and a Doug Tarry Homes signature walk-in pantry. Step outside to the covered space off of the dining area complete with a stamped concrete pad. The custom staircase with large windows that filters in natural sunlight leads to the upper level with 3 spacious bedrooms, 2 bathrooms and a convenient laundry closet. The Primary Suite features a walk-thru closet to a luxurious 3 piece ensuite with a gorgeous tiled shower. Completing the home is the finished basement with a welcoming recreation room and wet bar - an ideal setting for hosting gatherings. Welcome home. Other notables: Fully Electric home with full Solar Panel Array, irrigation system, landscape, electrical & plumbing upgrades, 2 car insulated garage, concrete drive, EnergyStar, High Performance & Net Zero Ready. Welcome Home (id:35492)
Royal LePage Triland Realty
1291 Old Highway 8
Hamilton, Ontario
The TOTAL PACKAGE!!! ~6000 sq ft outbuilding & a ~2200 sq ft bungalow, with a grade level walk-out basement, all situated on ~42 picturesque acres. The ~6000 sq ft outbuilding features 3PHASE (600volts 500 amp) electrical service. In floor heating in the in-law suite & middle bay only. 3 bay doors, office & 3pce bath. PLUS there is a 1 bedroom loft in-law suit. Bright sun filled open concept floor plan. Living room with cozy gas fireplace. Updated kitchen with a huge island with breakfast bar, quartz counters, 36 Wolf stove, stainless steel fridge/freezer & Miele dishwasher. Spacious bedroom overlooking the main floor with wood ceilings. Combination walk-in closet, laundry with full size washer/dryer & 3pce bath. For the INVESTOR there's a potential for great MONEY MAKING OPPORTUNITIES!!! Sprawling ~2200 sq ft 4 bedroom, 3 bath brick home offers a large living room with double sided wood burning fireplace. Eat-in kitchen with a walk-out to a composite deck & above ground pool. Full basement, partially finished with a grade level walk-out. Separate workshop/hobby room. New125' deep well in 2020. 42 acres with ~30 acres workable. For the owner, you have your own gym (47' X38'). Close to a full size indoor Pickleball Court, Basketball half court, ball hockey area or Yoga Studio. Other options: pottery studio, arts, crafts or storage for vintage & classic cars. (id:35492)
Keller Williams Edge Realty
551 Richmond Road
Beckwith, Ontario
Flooring: Tile, Welcome to Braveheart Estate! This stunning 39-acre retreat is just 20 minutes from Ottawa and features a 6,700 sq-ft 5-bedroom executive home with a 2-bedroom apartment above a 4-car garage. The home sits on 5 landscaped acres, offering beautiful patios, walkways, and a 50x30 ft saltwater heated pool with a cabana. The luxurious main level includes two master suites with ensuites, a guest bedroom, an office, a Grand Room with a two-story stone fireplace, a movie theatre family room, and a gourmet kitchen. Equestrian facilities include a 5-stall barn, hay loft, sand ring, and 10 acres of fenced pasture. Additionally, there's a 3,000 sq. ft. detached workshop with four large bays and five industrial 12-ft overhead doors. The remaining 25 acres are forested with trails. Country estate living with true luxury. Book your showing today to see it for yourself!, Flooring: Hardwood (id:35492)
Exp Realty
852 Clapham Terrace
Ottawa, Ontario
Move-in-ready, open concept two story townhome in desirable Westwood farms. Main floor boasts a well-appointed kitchen with a large island open to the living room. Perfect for entertaining. Plenty of room for your dining table plus an eating area with patio doors to your rear yard. The flush-mounted fireplace adds ambiance and warmth to your gatherings. The front entry with sparkling large tiles is bright, roomy for greeting guests, and includes a powder room. On the 2nd level, you find all 3 bedrooms with an abundance of natural light, and the main bath is crisp white. The primary room boasts a walk-in closet, separate linen closet, and a 3-pc en-suite bath with stand-up shower. Lower level features a finished family room, lots of storage, and a laundry area. Neutral tones throughout ready for your art work and personal touches. Conveniently located close to the Trans Canada Trail, parks, schools, transit, shopping and other amenities. 24 hours irrevocable on all offers., Flooring: Hardwood, Flooring: Carpet Wall To Wall (id:35492)
Solid Rock Realty
216 Military Road
South Glengarry, Ontario
Welcome to this two-storey century home located in the historic village of South Lancaster, Ontario. This charming residence features three well sized bedrooms, including a large master suite with a vaulted ceiling, walk-in closet, and a private staircase to the main floor. With two full bathrooms and a fully finished basement, this home offers ample space for comfortable living. The property exudes original charm and character, highlighted by intricate hardwood patterns in the floors. A portion of the yard is fenced in, providing a private outdoor space. Enjoy the convenience of being within walking distance to shopping and many other amenities. Don't miss the chance to own a piece of history with this captivating home!, Flooring: Hardwood, Flooring: Laminate (id:35492)
Keller Williams Integrity Realty
14977 County Rd 2 Road
South Stormont, Ontario
Flooring: Carpet Over & Wood, If you are looking for a perfectly maintained one-owner home near the river in beautiful South Stormont then here is your chance! This lovely 2 bedroom, 2 bathroom home was built in 2005 has been very well maintained since. It features a lovely open concept main floor with plenty of natural light that comes through the large south-facing windows. Just steps away from the bike path, the St Lawrence River, the Long Sault Parkway, the village of Ingleside, and so much more! You'll love the practicality of this home with its attached garage and room to add a 3rd bedroom. For those who work from home there is even an office just off the kitchen! You can enjoy the views to the south off the front deck, or the views of the trees to the north on the rear deck that features a metal gazebo. This is Stormont living at its finest, a worry-free home close to all the amenities! A great floor plan inside and plenty of curb-appeal outside - what more could you ask for! Call today to book a showing., Flooring: Hardwood, Flooring: Ceramic (id:35492)
Keller Williams Integrity Realty
21190 County 10 Road
North Glengarry, Ontario
Wonderful country home with your dream garage! Located just east of Alexandria, this charming 1400 sqft country bungalow offers 3+1 bedrooms and 2 bathrooms, making it perfect for families and individuals alike. The bright kitchen features a center island, new cabinet doors, and patio doors leading to an expansive deck, while the spacious living room boasts a beautiful stone wall and natural gas fireplace. Additional highlights include a mud room, a splendid bathroom with a double sink vanity, and a semi-finished basement with a 4th bedroom, laundry room, and a large rec room. The property also includes a 27ft x 32ft detached garage with in-floor heating and an attached dog run, a paved yard and a carport set on a beautifully landscaped yard with apple and mature pine trees. Enjoy the best of country living with modern amenities in this must-see home. (id:35492)
Decoste Realty Inc.
2105 Deer Island
Severn, Ontario
Showcasing a harmonious fusion of old and new worlds, this breathtaking cottage is one of the best-kept secrets in the coveted Gloucester Pool! Nestled on an entire peninsula, this six-bedroom, four-bathroom property offers sweeping 270-degree water views that showcase dreamy sunrises and sunsets for you to admire daily.The main cottage, featured in an architectural magazine, is adorned with a sunbathed Muskoka room, a granite fireplace, soaring vaulted ceilings, and a handsome, separate dining room that leads to a perfectly designed Chef's kitchen. A gorgeous bathroom with modern touches serves two well-appointed bedrooms, while a stunning primary bedroom hosts a luxurious, modern ensuite.The custom historic boathouse is a must-see, evoking nostalgia since being meticulously restored to its former glory. It offers 786 square feet of comfortable space to relax with loved ones and admire glistening water views. The two beautifully appointed bunkies on the property are a sweet addition, providing charming accommodations for any extra guests. One hosts two bedrooms and a bathroom, while the other includes one bedroom and a bathroom. For fitness enthusiasts, a detached exercise studio provides a personal space for workouts. Outside, the possibilities for adventures are endless, from daily swims in the hard, sandy bottom cove to social gatherings on the terraced areas of the property. Engage in a game of volleyball or badminton on the professional-sized sand court, illuminated for evening play, or unwind by the flagstone firepit, perfect for roasting marshmallows under the stars. Unveil Muskoka's hidden gem, where meticulous curation meets historic allure, promising a life of luxury unlike any other. (id:35492)
RE/MAX By The Bay Brokerage
0 Queen Bee Island
District Of Kenora, Ontario
Queen Bee Island is a 26 acre private island with 5280 ft. (1 mile) of rocky shoreline on Lake of the Woods. Located minutes from Bare Point Marina in the summer, and access is possible via an ice road in the winter. Situated in a private sheltered bay with a natural sand beach, the main turnkey cottage, mostly finished in pine, is approx. 12 years old. It is approx. 2000 sq. ft. with 3 bedrooms and 3 baths. A large 24' x 24' octagon screen/sun room is a perfect place for family and friends to gather. The central kitchen is large with plenty of cupboard space including a pantry. The living room has a propane stove providing nice ambiance. The master bedroom is grand and well laid out. There are two good size bedrooms each with a 3-piece attached bath. Other improvements consist of two self sufficient newer guest cabins. (728 sq. ft. with 6 bedrooms and 1 3-piece bath; 432 sq. ft. with 2 bedrooms and 1 3-piece bath). Both have great privacy, decks and long views of the lake. A 24' x 24' garage houses all the water toys. A waterside sauna and floating dock are at the sandy beach shoreline. Secure your family's future at Lake of the Woods! Situated in unorganized territory, there is room for your family to grow over generations. Enjoy enviable privacy at your own personal island! (id:35492)
Carmichael Real Estate Inc.
4404 Morrison Street
Niagara Falls, Ontario
Beautifully Updated House With 1826 Sq Ft Of Modern Living Space And Finishes. No Carpet, Large Windows (Double Hung Windows), Large Family Room With Patio Doors To Stone Patio With Hot Tub And Fire Pit. Updated Chef's Kitchen With Backsplash & Quartz Countertops. Walking Distance To Falls, Clifton Hill & Casino. Extra High Fence For Total Privacy. Full Glass Doors For Bath Tubs, Concrete Drive Ways. (id:35492)
Homelife/future Realty Inc.
251 Lytton Boulevard
Toronto, Ontario
Located in Lytton Park, this centre hall home offers a prime location, original character, and exceptional potential. A classic three-storey residence with a stone and brick facade, this property offers the perfect opportunity for a buyer to customize or build to suit. The exterior features mature landscaping and stonework, setting a picturesque scene in Toronto's sought-after Lytton Park neighbourhood. Inside there are countless features that speak to its historic charm. This spacious home offers over 3200 above grade square feet of living space.Outside, the professionally landscaped south lot offers privacy and potential for outdoor living. Approved plans for a 4660 sq ft custom home present an opportunity to reimagine this property into a showcase of luxury.In Lytton Park, enjoy proximity to upscale shops, renowned schools, and serene parks, with easy access to downtown Toronto. Embrace the opportunity to revitalize this property into a signature home in a prestigious neighbourhood. Private drive and attached two car garage. **** EXTRAS **** Attached two-car garage with an automatic door opener. (id:35492)
RE/MAX Hallmark Shaheen & Company
72002 Regional 24 Road
Wainfleet, Ontario
A million dollar view for a fraction of the price! Imagine enjoying the sunrise or sunset from your own dock located in your very own backyard. Relax and unwind here, grab that fishing pole and cast awhile. Situated in the north end of Wainfleet bordering Welland and Fenwick offers an ideal location for commuters. This home is move in ready and will be a great fit for just about everyone. This raised bungalow offers three bedrooms, a large walk-in closet, two bathrooms, an upgraded kitchen with granite countertops and stainless-steel appliances, ample living/relaxing space, a double garage for the car and the boat, along with room to park at least eight cars in the driveway, this homes design was perfectly thought out. Come and find out what all the fuse is about and why so many people love living in Wainfleet. Book a showing today, don’t miss your chance to plant your roots here and become a ""Fleeter"" for a fraction of the price. (id:35492)
Coldwell Banker Momentum Realty
4113 Highway 9
Brockton, Ontario
Looking for a nice rural property, with a good house, outbuildings and room for a home-based business, then look no further than this 2.57 acre parcel, with A1 zoning. Minutes to Kincardine and Bruce Power. Charming, 2,400 square foot, 1 and 3/4 storey home, with 4 bedrooms, 1.5 bathrooms and many upgrades in recent years including a 600 square foot addition [2018] with hardwood flooring and a walkout to a 430 square foot deck [2018] that is wheel chair accessible. There is an insulated, 5' crawlspace, with a cement floor under the addition. The eat-in kitchen was upgraded in 2022 with gorgeous, solid wood cabinetry, a double, stone sink, backsplash and beautiful counter tops. There is a walkout from the kitchen to the enclosed, 3 season porch and a separate covered porch, also wheelchair accessible. The main floor also features a laundry room, 4-piece bathroom with a walk-in tub/shower combo, the primary bedroom and a sunny living room. Upstairs is blessed with a large den/craft room and 3 additional bedrooms, plus a 2-piece powder room. An abundance of windows, most replaced in the last 5-10 years, create a warm and inviting atmosphere to this delightful country home. Heating provided by an electric f/a furnace [2009] and a propane f/a furnace [2018]. There is a full, unfinished basement under the remainder of the house. The bonus features of this property include a 2,500 square foot, drive-through garage/shop [2013], with four, 12' high doors, concrete floor and sub-panel and a separate 3,200 square foot workshop/garage which features a 2 piece bathroom, carpentry shop, wood storage, meat cutting room, walk-in freezer [as is]. There are 3 automatic garage doors and 4 woodstoves [not WETT certified]. A municipal drain runs part way along the western boundary of the property [not on the subject property] and then across the front [road-side ditch] of the property to a culvert and then under the highway. (id:35492)
Coldwell Banker Peter Benninger Realty
157 Regency Drive
Chatham-Kent, Ontario
This brand new Modular Home is ready to be called your new home. Offering 2 bedrooms and two Bathrooms. Split design with bedrooms at each end. This home is a CSA A277 standard home. The Living room, kitchen and dining room are open concept. Vinyl flooring starts in the kitchen, Living room,dining room, bathroom and hallway. All new fridge, stove, dishwasher, furnace and water heater included. Lot fees include garbage pick up, snow removal on main roads and taxes will be $699.00/MO.All Buyers must be approved by St Clair Estates for resident approval. **** EXTRAS **** Move in ready (id:35492)
Royal LePage Signature Realty
142 Regency Drive
Chatham-Kent, Ontario
This brand new Modular Home is ready to be called your new home. Offering 2 bedrooms and twoBathrooms. Split design with bedrooms at each end. This home is a CSA A277 standard home. The Livingroom, kitchen and dining room are open concept. Vinyl flooring starts in the kitchen, Living room,dining room, bathroom and hallway. All new fridge, stove, dishwasher, furnace and water heaterincluded. Lot fees include garbage pick up, snow removal on main roads and taxes will be $699.00/MO.All Buyers must be approved by St Clair Estates for resident approval. **** EXTRAS **** Awaiting Hydro, Gas and water hook-up (id:35492)
Royal LePage Signature Realty
101089 10th Side Road
East Garafraxa, Ontario
Welcome to this stunning countryside estate, a true gem nestled on 28 acres of picturesque land. This luxurious property boasts mature trees, exquisite perennial gardens, and breathtaking views of rolling hills. With 4963 square feet of above grade living space, plus a finished walkout basement, this home offers ample room for comfortable living and entertaining. The residence features 9 spacious bedrooms and 7 bathrooms, providing comfort and convenience for all family members and guests. The primary suite has its own balcony, sitting room, large walk-in closet, and a 5-piece bathroom. The main level showcases multiple walkouts to a deck that overlooks a beautifully landscaped inground pool, surrounded by stone and vibrant gardens. A charming gazebo adds to the serene outdoor oasis, offering a perfect spot to relax and enjoy the stunning landscape. The large eat-in kitchen, complete with a central island, is ideal for both everyday dining and entertaining, featuring an open layout that make it a chefs dream. Additionally, the home includes a separate entrance to the second story, which could serve as a nanny or in-law suite, offering flexibility and privacy for extended family or guests. The property includes a triple car garage and a cedar shingle roof, adding to the estate's charm and functionality. The extensive grounds, with their mature trees and beautifully designed perennial gardens, provide a peaceful retreat. The home is equipped with a geothermal heating and cooling system, ensuring year-round comfort and energy efficiency. A carriage barn on the property adds character and offers additional storage or potential for various uses. This stunning estate offers the perfect blend of luxury, comfort, and natural beauty. Whether you are looking to entertain, relax, or simply enjoy the tranquility of the countryside, this property has it all. Don't miss the opportunity to make this exceptional home your own! (id:35492)
Royal LePage Rcr Realty
15 Poplar Ave
Ear Falls, Ontario
Welcome to 15 Poplar Avenue! This 3 bedroom, 2 bathroom home is awaiting your touches! It has a great open concept layout living space, including kitchen, dining and living room. The downstairs has a rec room area, two more rooms (potential to be turned into bedrooms with upgraded windows), as well as a laundry and storage area. The natural gas furnace is newer. In the front of the home you will enjoy a covered porch, and in the back a private back yard that is totally fenced with a storage shed. Great potential in this one! Book you viewing today. (id:35492)
Century 21 Northern Choice Realty Ltd.


