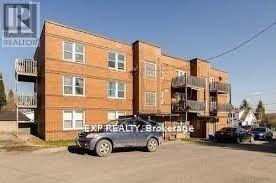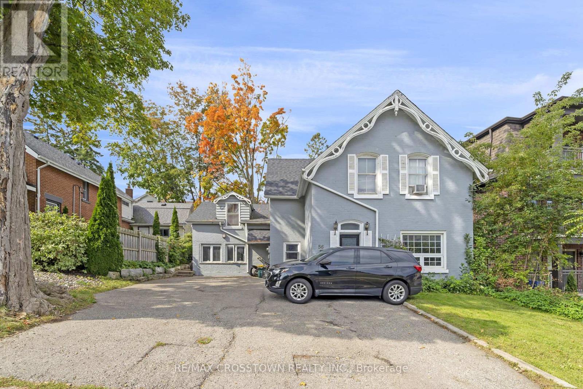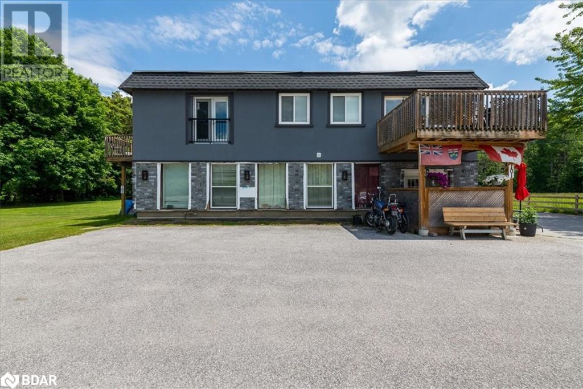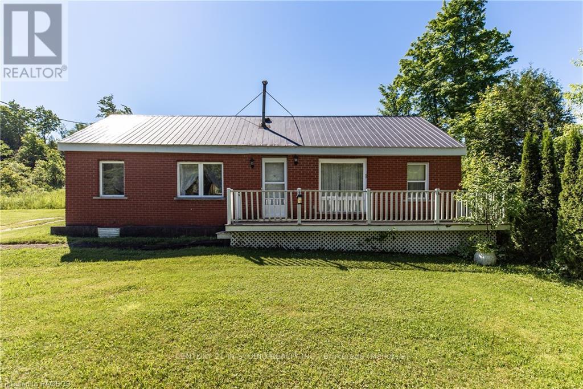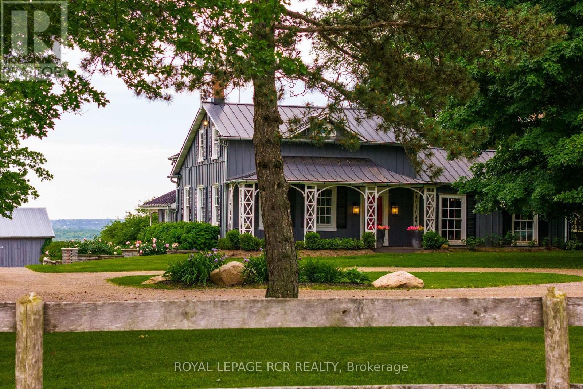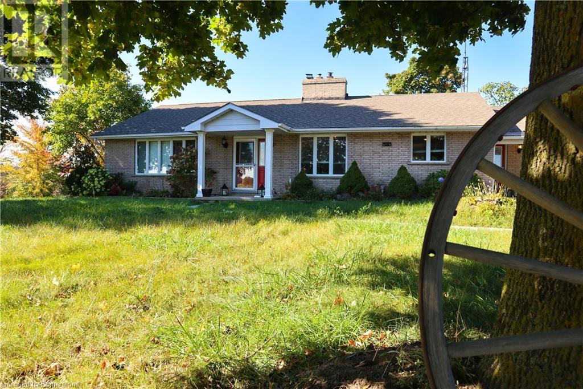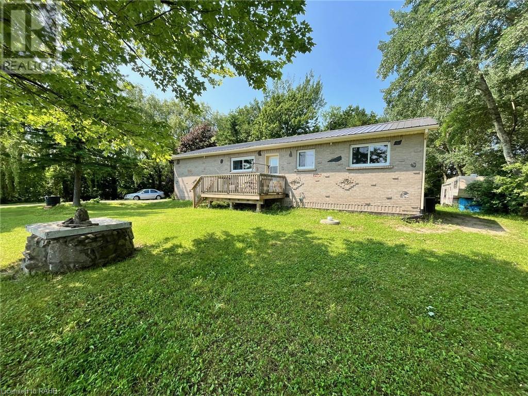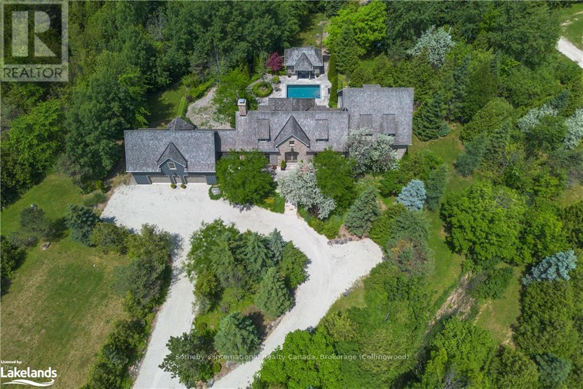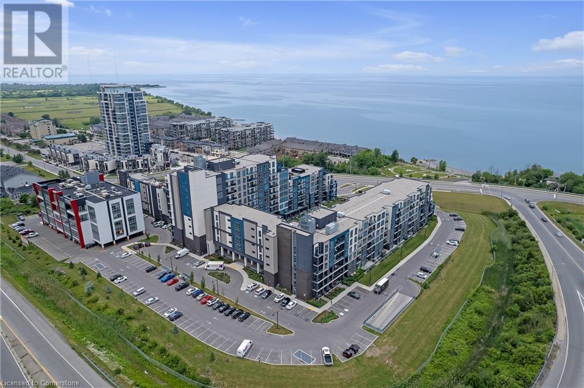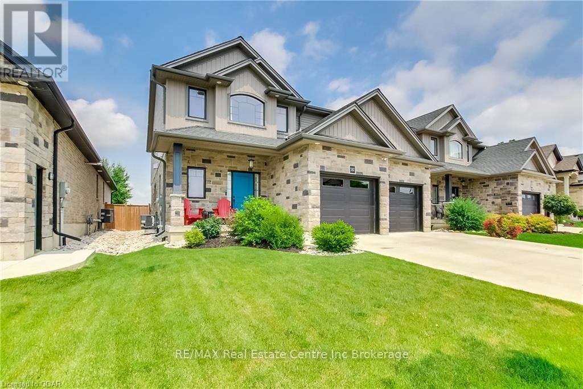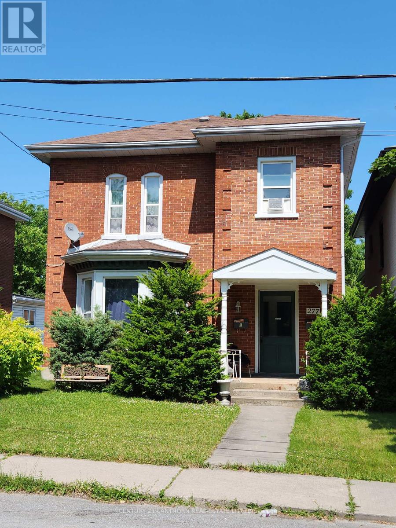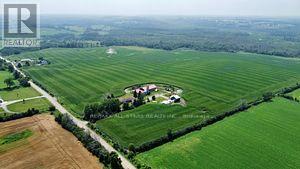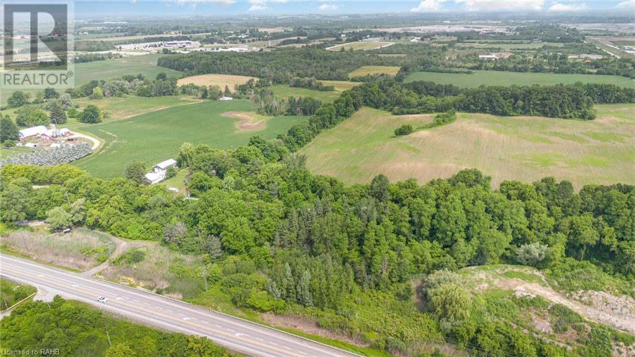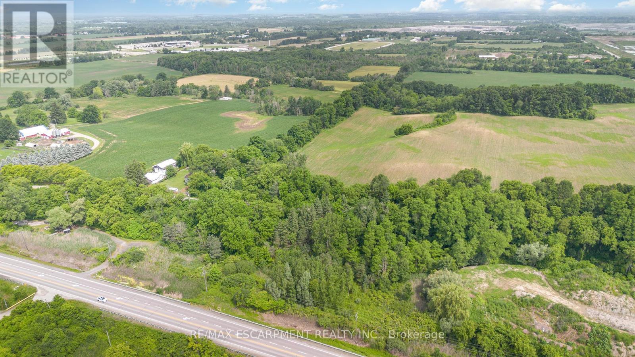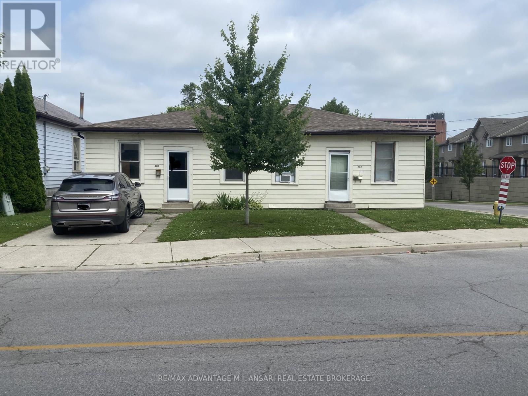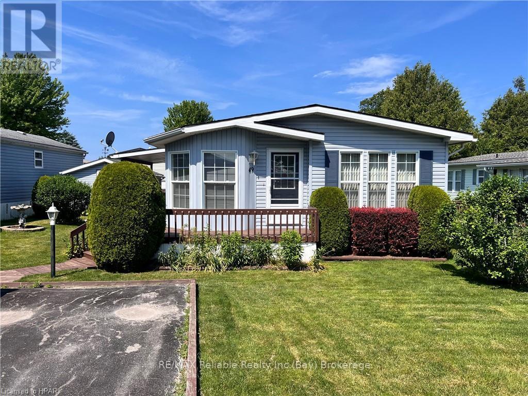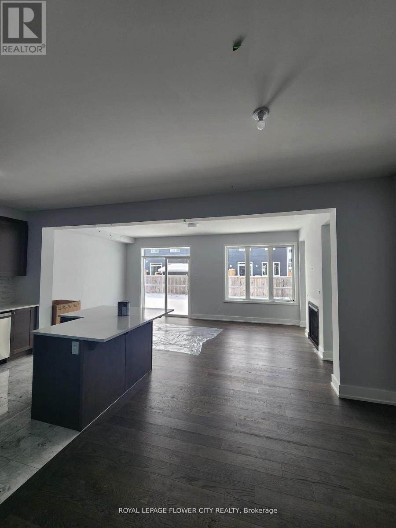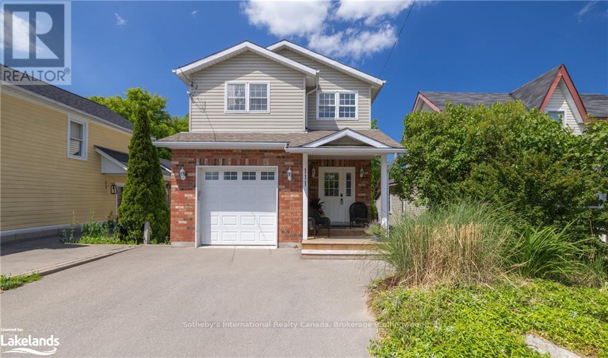2205 - 30 Malta Avenue
Brampton, Ontario
Amazing Home For Sale! Nestled in A Vibrant Community at Hwy 7 & Hurontario! This Lovely and Spacious Condo Unit Treasures Two Bedrooms, Two 4-Piece Bathrooms, a Spacious Solarium that Can be Converted into an Extra Bedroom! A Bright and Cozy Livingroom Offers a Sweetest Sense of a Home of Love! Warm and Lovely Dining Area, With An Eat-in Kitchen, Facing a Gorgeously View from the High-Rised to All the Greens and Parks! A Generously Sized Laundry Room with Washer & Dryer! Well-Maintained and Ready for You and Your Beloved Family to Move in and Enjoy! With Easy Access to Shopping Centre, Supermarkets, Transit, Schools, Parks, Highways, and Other Amenities! This Stunning & Spacious Condo Building Features an Outdoor Swimming Pool and an Indoor Tennis Court, Gym Room, Library & Security Conceirage! **** EXTRAS **** Condo Maintanence Fee includes Utilities, Hydro & Gas. (id:35492)
Century 21 Landunion Realty Inc.
4051 Zeran Road
South Stormont, Ontario
Flooring: Tile, Nestled in serene countryside, this charming 1 1/2 story home With a ICF Foundation offers an idyllic retreat on 2.395 acres of lush, mature trees. Boasting 4+1 bedrooms and 1.5 bathrooms, this residence has lots rustic charm. The main floor features a spacious living room, a well-equipped kitchen, a cozy dining spaces half bath with laundry room and office. The Second story adds unique character, providing room for 4 bedrooms and a good size bedroom. The basement gives you even more bonus space with a extra bedroom and well sized recreation room. Experience ultimate privacy and tranquility, with ample space for outdoor activities, gardening, or simply enjoying nature's beauty. The mature trees offer shade and a picturesque backdrop, creating a haven for relaxation and outdoor entertaining. This property is perfect for those seeking a peaceful country lifestyle. Embrace the charm of country living in this extremely private and quiet home, where every day feels like a getaway., Flooring: Softwood, Flooring: Ceramic (id:35492)
Keller Williams Integrity Realty
2030 First Avenue
Selkirk, Ontario
Spacious bungalow fronting on quiet road in Selkirk’s Cottage Country near Lake Erie’s beaches. This home offers 1344sf of living space that including open concept kitchen & living room with vaulted ceilings, recent kitchen cabinets natural gas free standing fireplace. Access to back yard & patio area. 3 generous sized bedrooms + updated 3 pc bath and laundry area. Stylish board & batten exterior, 2018 steel roof, 100 amp hydro breaker panel, 2000 gallon water cistern & holding tank. Large shed. Great opportunity to enjoy Lake Erie & small community living!! (id:35492)
RE/MAX Escarpment Realty Inc
25 Bren Maur Road
Ottawa, Ontario
Flooring: Hardwood, Flooring: Other (See Remarks), Welcome to this exquisite luxury house that stands as a true testament to elegance and craftsmanship. Nestled on 1+ Acre Premium Lot, this elegant home in prestigious Hearts Desire offers 5,000+sq of meticulous Remodelled Functional house close to Jockvale river. A radiant, thoughtfully optimized design boasts 9ft Ceilings on BOTH levels, HW/tile throughout. Stunning LivngRm, open Dining, cozy GreatRm, exquisite granite Kitchen w/ island and upscale appliances. Octagon FamilyRm features fireplace. Luxe finishes adorn multiple social zones. Main Fl hosts Bed w/Ensuite. Private office w/ separate entry could be 6th bed/guest suite w/ ADJ FullBath. Upper level:4 Beds w/ Ensuites. 2 beds has its own Pvt Balcony. Rec Rm, Fitness area & ample storage in Fin Bsmt. Pvt backyard: heated Saltwater Pool, interlock patio & Zen garden. Sprinklers throughout. Embrace the enchanting landscape w/dusk-to-dawn lighting. Treed lot ensures privacy. Top school, parks, trails nearby. Enhance your Lifestyle! (id:35492)
Right At Home Realty
65 Mccamus Avenue
Kirkland Lake, Ontario
Attention Investor!!! Legal 9 plex with great solid brick building, located in a prime location with lots of potential. Mixed with all 6 units are 2 Bedrooms Unit & 1 X 3 Bedroom Unit & 2 one bedroom units. Fully Tenanted. Unit one completed full reno. Generating gross rent of $103,460/year & SeparatelyMetered Utilities paid by the tenant.Potential to get rent up.Financial available upon request. (id:35492)
Exp Realty
56 First Street
Orangeville, Ontario
LEGAL TRIPLEX IN DOWNTOWN ORANGEVILLE - ENDLESS OPPORTUNITIES! Discover a prime investment in the heart of Orangeville with this legal triplex, boasting versatile C5 zoning. Located downtown, this property offers Victorian charm and an array of permitted uses, from residential to commercial ventures. FEATURES: PRIME LOCATION: - Situated in a bustling downtown core, near shops, restaurants and amenities - C5 ZONING: Allows for retail, office space, personal services, and more, providing flexibility for various business opportunities. - VICTORIAN CHARM: Elegant architecture that complements Orangeville's historic appeal. - CURRENT USE: Fully Leased Triplex. - INVESTMENT POTENTIAL: Opportunity to capitalize on Orangeville's growth; with potential for increased rental income or conversion to Commercial Use. This property is ideal for Investors, Business Owners, or those looking to diversify their portfolio. Don't miss out on this rare chance to own a charming piece of Orangeville. **** EXTRAS **** New roof 2020, Fencing in Rear Yard 2021, Furnace 2020. Property is being sold in As Is, Where Is Condition. Permitted Use Attached: (id:35492)
RE/MAX Crosstown Realty Inc.
51 Centre Street
Richmond Hill, Ontario
Exceptional Home in the Heart Of Richmond Hill. Welcomes you with a Grand Spacious Foyer, Work from Home Main Floor Office, Open Concept Chef's Kitchen with a Huge Island, Dining Room and Family Room with Built In Cabinetry and Tiled Gas Fireplace. Wine Storage Area, Servery and Walk In Pantry right off the Kitchen. Step out to Spacious Outdoor Loggie, overlooking Richmond Hill Heritage Park, Perfect for Entertaining, Spacious Mudroom with Dog-Wash Station from Garage Entry. Each Bedroom has Ensuite. Walk In Closets with Organizers. Bright and Spacious 2nd Fl Laundry Room. Finished Lower Level has a Grand Rec Room, Yoga/Gym Room, and 3 pc Bathroom. Separate Walk Up from the Basement to the rear yard. Two Cold Storage Rooms. **** EXTRAS **** Easy to show. Lockbox on the property. Flexible Closing is available. (id:35492)
Century 21 Heritage Group Ltd.
1050 King Street
Champlain, Ontario
Perfect for owner occupied and home based business. Here is your chance to own a remarkable century old waterfront property in the heart of historic L'Orignal with the added bonus of additional income. The main unit, currently vacant, offers aprx 2000 sq ft of living space with a spacious living room with fireplace and garden doors giving access to a solarium. A formal dining room, a well designed kitchen with plenty of cabinets, counter space and island with cooktop. A room just off the entry perfect for a home office or den. 2 bedrooms with river view. Beautiful deck and plenty of outdoor space. Apt #1 , rented at $1,035.25 is a one bedroom in the walk out basement with a patio overlooking the river. Apt #2, ($1,076.25), is on the second level with 2 bedrooms and terrace view of the water. The 3rd floor ( $740 ) is a bright and spacious bachelor apartment with a view. Excellent tenants. Tenants pay hydro. 4 separate meters. 1 gas meter. A great location within minutes to the marina, the beach and parks., Flooring: Hardwood (id:35492)
Exit Realty Matrix
28 Basil Crescent
Middlesex Centre, Ontario
Welcome to your new home! This beautiful model home by Richfield Custom Homes is an absolute dream. Coming through the front door you will find engineered hardwood floors leading to your home office space, perfect for anyone needing a space to work from home! The main floor then opens up to the spacious living room, kitchen and dinette. Through the kitchen you will find a walk-in pantry and quartz countertops with a beautiful large island. Upstairs the primary bedroom is a dream! Coming in to your very spacious bedroom you will find a walk-in his and hers closets as well as a 5 piece ensuite bath with a beautiful glass tiled shower, free standing bathtub and quartz countertops with double sinks. Continuing through the upper floor you will find two more bedrooms connected by a jack and jill bathroom as well as one more bedroom with its own ensuite! Located in desirable Clear Skies Ilderton, this is one you won't want to miss! (id:35492)
Nu-Vista Premiere Realty Inc.
12369 County Road 16
Severn, Ontario
Multi Residential investment opportunity with 10 unit 2 story apartment (8 are legalized), producing a net income of $73,785.94 (8 units). Landlord pays for all utilities, there are separate hydro meters available that have never been hooked up. Property contains 3 septic beds and 1 drilled well. Building being sold in an as is where is capacity. There are outstanding capital required, Seller estimates $70,000. (id:35492)
Sutton Group Incentive Realty Inc.
12369 County Road 16
Coldwater, Ontario
Multi Residential investment opportunity with 10 unit 2-storey apartment (8 are registered with the municipality), producing a net income of $73,785.94 (8 units). All units are one bedroom and all current rents are inclusive of utilities, but future possibility to reduce expenses and increase NOI as separate hydro meters have been installed, but not yet connected. Property contains 3 septic beds and 1 drilled well. Building being sold as is where is with no seller representations and warranties. Seller estimated approximately $70,000 in additional capital investment for final occupancy and completion. Good potential for increased cap rate, NOI and returns for a handy person willing to take on the project. (id:35492)
Sutton Group Incentive Realty Inc. Brokerage
449 Mcgill Street
Hawkesbury, Ontario
Flooring: Cushion, Flooring: Vinyl, Welcome to this charming and authentic home with interior red brick walls and high ceilings. This renovated property features a double face gas fireplace, a wood fireplace, and three living rooms for ample space to entertain and relax. The formal dining room is perfect for hosting dinner parties, and the staircase adds a touch of elegance to the home. With three bedrooms, a loft, and a renovated bathroom, this house offers plenty of space for a growing family or guests. The walk-in kitchen pantry provides ample storage, and the underground pool is perfect for hot summer days. The tennis court, although in need of some TLC, offers a great opportunity for outdoor recreation. Situated on one of the biggest lots in Hawkesbury, this property boasts city services for convenience and ease of living. Don't miss out on the opportunity to own this unique and charming home with plenty of potential for customization and enjoyment. Call me today to schedule an appointment., Flooring: Hardwood (id:35492)
Royal LePage Performance Realty
142/144 Montfort Street
Ottawa, Ontario
Rare Investment Opportunity: Luxurious Purpose-Built 4-Plex. Discover the perfect addition to your real estate portfolio or your new owner-occupied home with this stunning purpose-built 4-plex. Boasting a gross income of over $120,000 per year and less than two years old, this property promises minimal maintenance and no significant capital expenses for years to come. Each unit showcases premium finishes, including quartz countertops, providing a modern and luxurious living experience. The property includes a spacious upper unit featuring 3 bedrooms and a garage, while the lower unit offers 2 bedrooms with the added comfort of in-floor heating. Located just a short commute to downtown, this property offers an attractive lifestyle for tenants and owner-occupiers alike. This property is not only a strong income generator but also a savvy long-term investment. With luxury townhouses slated for development on the adjacent corner, the area is poised for even greater growth and demand. Each side of the building has separate street services, meaning the property could be severed in the future for increased value and flexibility. For buyers seeking an even greater return, the builder is open to converting the 3-bedroom unit into a 2-bedroom and a 1-bedroom apartment, transforming the building into a 5-unit property. This change qualifies under the new construction MLI CMHC financing program, providing up to 95% financing and up to a 50-year amortization. The vacant 3-bedroom unit is move-in ready and perfect for an owner-occupier who wishes to generate rental income while enjoying the benefits of their new home. This purpose-built 4-plex is a rare find, combining modern construction, significant rental income, and endless potential for future value. Don't miss this opportunity to own a standout property in a growing and highly desirable area. Schedule your viewing today and unlock the full potential of this premium investment! (id:35492)
Solid Rock Realty
17937 Highway 17
Whitewater Region, Ontario
Flooring: Tile, PRICED TO SELL! Wonderful bungalow on the outskirts of Cobden. You will love everything this home has to offer, inside and out! Well appointed modern kitchen, living room (set up as dining room), living/sitting room, two good sized bedrooms and a full bath all on main floor. Basement is finished, featuring a kitchen, utility room, games/sitting room, family room, 3rd bedroom and a full ensuite bath. Walk-out basement, will lead you to a stone patio, wonderful park like back yard, above ground pool, complete with a tiki bar, wonderful area to entertain family and friends. Great curb appeal, paved driveway, large and welcoming covered front porch. Home is heated with a forced air natural gas furnace and Central Air to cool you down. The current set up of the home, would allow for potential two separate living spaces as it features a full bathroom and a kitchen on main floor and basement and 2 entrances on main level. A must see home! 48 hours irrevocable on all offers. (id:35492)
Signature Team Realty Ltd.
504452 Grey Road 12
West Grey, Ontario
Take a look at this lovely family home set on a beautiful 12+ acre farm near Markdale! This bungalow with two additions offers 4 spacious bedrooms and a 4-piece bathroom, providing plenty of space and comfort for your family. This home features a durable metal roof with asphalt shingles on one section, an updated electrical panel, and a natural gas wall heater installed in 2022 for efficient heating. There's great potential for you to make this home your own! Outside, the property boasts 12.45 acres, with 8-9 acres dedicated to hay farming. There's also a large 32' x 72' Shop/Barn with water and hydro, a concrete floor, office space, 2 stalls, a loose housing area, and an additional garden shed for outdoor storage. This property's location is fantastic—just a quick 5-minute drive to Markdale, offering a variety of town amenities such as shopping, dining, a community center, and an arena. Plus, Owen Sound is just a scenic 35-minute drive away for even more urban conveniences. But wait, there's more! This property is in a prime recreational area, with Irish Lake and Bells Lake just 10 minutes away. Whether you love hiking, biking, or simply being in nature, this location has it all, making every day feel like a holiday. Don't miss out on this amazing opportunity to create your own piece of paradise. Schedule a viewing today and start envisioning the endless possibilities this property offers! (id:35492)
Century 21 In-Studio Realty Inc.
97 The Promenade
Central Elgin, Ontario
A stunning home on a large corner lot in one of the most exciting new developments in Southwestern Ontario. Well over 2000 Sq Ft of living space with a modified Sand model. Two massive great rooms/dining room are perfect for entertaining. A unique feature is the functionality of a bungalow with full main floor living, primary bedroom, bathroom and walk-in closet as well as a spare room/office. This home has everything you could ever want in a year-round home or a fantastic summer getaway property. ** This is a linked property.** (id:35492)
A Team London
3935 3rd Line
Bradford West Gwillimbury, Ontario
Nestled on 99 acres of countryside, this extraordinary estate offers a perfect blend of functionality, and natural beauty. Designed with the horse enthusiast in mind, this property boasts an elegant century home built in 1864, 3 barns and breathtaking landscapes from every sight line. Whether you're an equestrian, a hobbyist, or simply seeking a serene retreat, this estate has everything you need and more. From its sloping roof and inviting porch to its quaint shutters and whimsical details, the house exudes charm and character at every turn. Step inside, and you'll find a large stone fireplace, hardwood floors, and cozy nooks that invite you to relax and unwind. A beautifully designed main floor featuring high ceilings, hardwood floors, and custom finishes throughout. A chef's dream kitchen with soapstone countertops, top-of-the-line appliances, and a spacious island, perfect for entertaining. The main floor is complete with formal dining room, large living area, and an inviting family room with views from all angles. Upstairs features 3 bedrooms including a spacious primary suite with a private balcony, walk-in closets, and an en suite bathroom with panoramic views from each window. Spanning across acres of paddocks, this horse farm boasts a meticulously designed layout that harmonizes with both the natural surroundings and the needs of its equine residents. Impeccably constructed stables equipped with modern amenities and spacious stalls, your horses will feel right at home. Ample oak board paddocks and lush pastures offer substantial space for your horses to roam, graze, and exercise freely. Located in a countryside setting yet just a short drive away from urban amenities, (Approx. 7km to grocery, restaurants and schools in Schomberg, and less than 10 minutes to Highway 400) this property offers the perfect balance of seclusion and convenience. **** EXTRAS **** Water lines to paddocks, buried 400 amp service ,new drilled well(2016),kitchen reno(2018), upstairs bathrooms reno(2018),metal roof (2018),propane furnace(2019),recycled asphalt on driveway(2019) repaint house and barn exteriors (2020). (id:35492)
Royal LePage Rcr Realty
539 Second St S
Kenora, Ontario
Great 3 bedroom, 2 storey family style home with a partial basement area, within walking distance of all amenities. Features of this lovely home are: living room with gas fireplace, formal dining area, kitchen with ample cupboard space and eat-in area, family room area off of the formal dining room, den/study/craft or spare bedroom off of the rear entrance, 1 - 3 piece washroom with sauna on main floor & 1 - 5 piece washroom on second floor, laundry area off of master bedroom, gas forced air heating with central air, rear deck overlooking yard, 2 stall garage with workshop area. The home is situated on a 50' X 150' landscaped lot that slopes from the street to the lane. (id:35492)
Royal LePage Landry's For Real Estate Kenora
17 Cemetery Road
Norfolk, Ontario
Welcome to 17 Cemetery Rd! A 1982 bungalow full of character, located 15 mins from Hwy 403/Brantford, 46.82 acres with frontage on 2 roads. Main floor offers 2000 sq.ft of living space including the retrofitted garage, spacious living room, a generous sized Primary bedroom, additional guest room & a 4pc bath. Open concept kitchen w/granite countertops & a 10' island ideal for entertaining, which opens to a dining room w/8' patio doors w/o to the upper deck. 1690 sq.ft of living space on the lower level with a large rec room, fireplace, corner bar, bedroom w/large windows letting in ample natural light, 3pc bath, laundry and multiple utility/storage rms, patio doors w/o to the 600 sq.ft deck. Approx 38ac of workable land incl random tile for excellent drainage, 40' x 100' metal clad shop separated into 40x30' insul/htd bay w/16' ceilings, 16' door with opener, concrete floor with hydro, and a 40x70' storage area w/another powered garage door and 2 oversized doors for larger equipment. **** EXTRAS **** circular driveway, well & cistern, new UV filteration system (2022), septic tank (2020), roof (2016), maj/windows (2021), metal shop paint and lighting upgrade (2023). (id:35492)
RE/MAX Real Estate Centre Inc.
17 Cemetery Road
Norfolk County, Ontario
Welcome to 17 Cemetery Rd! A custom built 1982 bungalow full of character, conveniently located 15 mins from Hwy 403/Brantford, 46.82 acres with frontage on 2 roads. The main floor offers 2000 sq.ft of living space including the retrofitted garage, spacious living room with hardwood floors, a generous sized Primary bedroom, an additional guest room and a 4pc bathroom. Updated open concept kitchen with granite countertops and a 10’ island ideal for entertaining, which opens to a dining room with 8’ patio doors walking out to the upper deck with gorgeous views. An additional 1690 sq.ft of finished living space on the lower level with a spacious rec room, a beautiful stone fireplace, corner bar, additional bedroom with oversized windows letting in ample natural light, 3pc bath, laundry and multiple utility/storage/cold rooms, patio doors walkout to the 600 sq.ft deck for more views. Rustic garden shed with conc. Floor, hydro and metal roof. Approx 38ac of workable land incl random tile for excellent drainage, 40’ x 100’ metal clad shop separated into 40x30’ insulated/heated bay w/16’ ceilings, 16’ overhead door with opener, concrete floor with hydro, and a 40x70’ storage area with another powered garage door and 2 oversized doors for larger equipment. Extras – circular driveway, well & cistern, UV filtration system (2022), septic tank (2020), roof (2016), maj/windows (2021), metal shop paint and lighting upgrade (2023). (id:35492)
RE/MAX Real Estate Centre Inc. Brokerage-3
84 Niece Road
Dunnville, Ontario
BRICK AND STONE RANCH STYLE HOME NEAR ROCK POINT PROVINCIAL PARK AND LAKE ERIE SHORES. THE LOT IS SURROUNDED BY MATURE TREES AND FARM FIELDS ACROSS THE STREET OFFER PRIVACY AT ITS GREATEST! OPEN CONCEPT MAIN FLOOR LAYOUT FEATURE LARGE EAT-IN KITCHEN WITH OAK CABINETRY & ISLAND. OPEN TO BRIGHT LIVING ROOM AND DINETTE WITH PATIO DOOR ACCESS TO REAR DECK. 2 BEDROOMS AND UPDATED 3 PIECE BATHROOM. THE LOWER LEVEL HAS POTENTIAL TO FINISH A REC ROOM WITH FIREPLACE, DEN & 2ND BATH RM. HI - EFF PROPANE FURNACE. 200 AMP ELECTRICAL PANEL. STEEL ROOF. PAVED DRIVEWAY. COME ENJOY THIS PEACEFUL AREA, WALKING TRAILS & LAKE ERIE BEACHES!! (id:35492)
RE/MAX Escarpment Realty Inc
84 New York Avenue
Wasaga Beach, Ontario
This Gorgeous detached 2 bedroom, 2 bathroom bungalow shows to perfection! Located in prime, prestigious Park Place adult community . Large newly fenced yard backs onto beautifully treed greenbelt w yard access to maintained forest walking trail. Perfect bonus for dog lovers! Large primary bedroom features 2 windows, large ensuite bathroom & huge walk-in closet/ dressing room! Main floor laundry/mudroom has inside access to extra deep garage & w/o to beautiful south facing sundeck & fenced yard!! Fabulous open concept Kit w stainless appliances & large breakfast island! Park Place is top shelf adult community living ! amenities include: Rec center, indoor saltwater pool, fully equipped workshop, games room, pool table, golf and beach nearby and much much more! Wont last! See today! **** EXTRAS **** Current mo costs to new purchaser incl property tax are approx $1014 monthly incl Land lease, taxes for lot and structure. Water and sewer billed quarterly (id:35492)
RE/MAX Hallmark Realty Ltd.
Wcd041 - 5007 Highway 21
Saugeen Shores, Ontario
This luxurious 4 season resort cottage model offers a whopping 876 sq.ft of interior living space with a covered porch, The Huron gives you the high-end fixtures and finishes of an upscale condo while still keeping the rustic charms of a resort cottage.Top features include:- Stainless steel appliances including dishwasher- Ceramic tile backsplash- Quartz countertops- 11ft covered porch- Board & Batten siding **** EXTRAS **** Air Conditioning, Appliances, Deck, Fully Furnished, Warranty *For Additional Property Details Click The Brochure Icon Below (id:35492)
Ici Source Real Asset Services Inc.
828327 Grey Road 40
Blue Mountains, Ontario
Welcome to Darby Lane, an extraordinary property named for its sprawling acreage and the abundance of deer and wildlife that roam year-round. Situated on approximately 39 acres with 600 ft of frontage, Darby Lane was designed by renowned architect Jack Arnold and constructed in 2005 by the present owners. This luxurious 6,000 square foot English Country Estate features 5 bedrooms and 6 bathrooms. The jaw-dropping great room, with its vaulted ceiling and custom Rumford fireplace, sets the stage for grandeur. Overlooking the great room is an opulent chef’s gourmet kitchen, equipped with luxury Viking and Bosch appliances, integrated John Boos butcher blocks, and a 12.5-foot cherry marble island with carved legs. The kitchen also boasts a walk-in pantry and a hand-shaped limestone tiled floor. Designed for entertaining, the stunning sunken dining room seats 18 and faces a private courtyard. The reclaimed local wood-clad ceiling, brick masonry wall, and custom-mounted Moet & Chandon champagne riddling racks add to the room's unique ambiance. Oversized single-hung windows envelop the room, allowing for enhanced summer dining. A mudroom with granite tiles and a private powder room with hand-shaped limestone tiles and copper sink complete the main floor. Upstairs, a generous loft overlooking the great room serves as a library and office space, offering a quiet retreat. Above the garage, an in-law or nanny suite with a separate entrance features a gas fireplace, a walk-in closet, and a 3-piece bath. The lower level, with 9-foot ceilings, hosts a bedroom, bathroom, rec room, bar, and gym. Outside, the 12’x20’ heated saltwater pool, surrounded by manicured gardens and pool house, completes this idyllic setting. Hidden just west of the residence is a 3,000 sq ft heated steel-clad building, which could serve as storage, a horse barn, or a pickleball court, providing versatility to meet various needs.Darby Lane offers an ideal retreat for those seeking a distinguished lifestyle. (id:35492)
Sotheby's International Realty Canada
11 Old Pavillion Road
Caledon, Ontario
Ferndale Park is a beautifully lush 34-acre cooperative bordering both sides of the Credit River in the SW Caledon village of Cheltenham less than 10 minutes to Brampton. It is where Torontonians, in the 1940's, took the train to stay at their summer cottages. Ferndale Park has evolved from a romantic getaway into a community of full-time residences that enjoy a quiet lifestyle along the picturesque Credit River. This lovely home is on the east side of the river & faces onto the large park along the river. It was custom built in 2005 for an empty nester. There is a full bath on each of the 3 levels with the 2-bedroom 2nd storey design being opened to one very large primary bedroom with seating area. The basement level is designed like a studio apartment with a full kitchen, bath & sitting area or bedroom. The property includes tiered gardens, a shed/garage with private driveway and 2 additional parking spots across the laneway. Ferndale Park Cooperative has been operating since the 1950s. It is a cost-effective alternative property ownership model with neither religious nor ethnic ties. It is open to anyone who enjoys nature and the low-cost lifestyle. A minimum of 30% down payment is required for any financing. Ownership includes shares in the 34 acres that includes parks, forest & trails. You have exclusive use of the yard around your home. Yearly taxes of $1,049.20 & Co-operative maintenance fees of $1000 totals $2049.20 for the year. Ferndale is such a gorgeous, cost effective & convenient place to live, you may never want to leave! **** EXTRAS **** Wake up to the sound of birds in this idyllic location, 20 mins to downtown Brampton & GO Train. Enjoy the huge park in front of the house without having to cut the lawn! Financing has to be thru Duca Credit Union - 30% down needed. (id:35492)
Century 21 Millennium Inc.
285794 Airport Road
Oxford County, Ontario
Welcome Home to this Beautiful, sprawling executive Bungalow with over 4000 Sq ft of finished living space. Enter into the main foyer where you will find a home office. Continue on into the Open Concept living room, kitchen and dinette with door directly to the covered back porch complete with a build-in gas barbeque. At one end of the house you will find the Primary Bedroom with a 5 pc ensuite, Walk-in closet and sliding doors to an additional patio with a hot-tub. The additional two bedrooms are located at the opposite end of the main level with a 4 pc bathroom between. The massive basement is fully finished with two additional bedrooms, a workout room, a bathroom, and a large rec room complete with a wet bar. Great for family functions and entertaining. The 3 car attached garage has Trusscore walls, floor drainage for melting snow and rain and stairs leading to the main floor and also a set to the basement. The home is situated on an Agriculturally zoned lot leaving the opportunity for your home based Agri business. The property is just under 4 acres with trees dividing the house and the 6000 sq ft shop that has its own driveway and gated entrance. The large shop can provide income by renting the units that you are not using yourself. Great opportunity for the right buyer. (id:35492)
Keller Williams Complete Realty
806 - 108 Richmond Road
Ottawa, Ontario
Flooring: Tile, Flooring: Hardwood, Impressive 2-bedroom unit transformed into an expansive 1 bedroom + den and additional dining room, which can easily be reverted to a 2nd bedroom! Featuring over $100K in professionally designed enhancements! Get ready to be wowed by this sophisticated and unique condo located in the heart of WESTBORO! Elegant decor and superior craftsmanship throughout! Boasting 1019 sqft + balcony + parking + storage locker! Enjoy floor-to-ceiling windows, a spacious living/dining area with balcony access. The kitchen is equipped with top-notch stainless steel appliances, quartz countertops, a backsplash, and a double island with plenty of storage. This luxurious condo offers an abundance of features both within the building and in the neighborhood, including incredible amenities: gym, party room, movie theatre, rooftop terrace with BBQs and hot tub, and stunning city views! (id:35492)
Coldwell Banker Sarazen Realty
16 Concord Place Unit# 431
Grimsby, Ontario
1 bedroom condo in the AquaZul building nestled in beautiful Grimsby On The Lake. One of the most affordable options available in todays market! Enjoy resort-like amenities such as a pool, BBQ area, theatre room, billiards room, and party room, along with two underground parking spaces. Conveniently located near shopping, dining, the wine route, and entertainment, with easy access to highways, beaches, and hiking trails. Includes 1 parking spot and 1 locker. schedule a viewing today. (id:35492)
RE/MAX Escarpment Golfi Realty Inc.
122 Maple Court
Shelburne, Ontario
Discover the ultimate retreat in town with this exquisite bungalow, perfectly situated on a half-acre estate conservation lot embraced by lush forests and a tranquil stream. This home is ideal for both families and retirees, offering an exclusive enclave with privacy and serenity. The fully renovated main floor boasts 3 inviting bedrooms, a gourmet kitchen featuring a gas range, farmhouse sink, custom oak island, and locally harvested black walnut hardwood floors, and an open concept living and dining area with soaring cathedral ceilings bathed in natural light. Modern bathrooms, including a luxurious ensuite, and convenient main level laundry complete the interior. The rustic charm is enhanced by a cozy wood-burning fireplace. Step outside to a spacious deck with glass railings overlooking your private forest, where beautiful perennial gardens bloom among mature silver maples, cedar, and birch trees, complemented by newly planted red maples. Recent upgrades, including a stylish new front door, kitchen windows, and a durable architectural roof, ensure both elegance and reliability. Experience the perfect blend of luxury, convenience, and natural beauty in this true private paradise w/ such privacy and an almost rural private feel right here in town with this huge estate lot, natural gas, high-speed internet and town water. Dont miss your chance to own a piece of Shelburne's finest! **** EXTRAS **** Must See Bungalow on 1/2 Acre Estate Lot, Forest, Cul-De-Sac, Paradise at Home, Dream Location, Wood Fireplace (main level), Wood Fireplace (lower level - never used) * Town Water, Natural Gas, High Speed Internet, Septic in front yard. (id:35492)
Housesigma Inc.
587 Hawthorne Place
Woodstock, Ontario
Looking for that perfect custom home with perfect family friendly location at a great price, we really need to talk! Negotiate a great price and take advantage of the upcoming rate change to make it that much better of a deal! You are cordially invited to view your new dream home at 587 Hawthorne Place Woodstock. incredible curb appeal and landscaping begins the presentation that sets this home apart. Gorgeous full concrete driveway with large 22X20 double garage complete with concrete walkways leading to the family reunion sized concrete patio and fully fenced yard. Your home tour of discovery to perfection starts at the gourmet kitchen with the massive fully functioned granite island with room for the entire buffet. Open concept design leads to the formal dining, two piece guest bath and the first of two family rooms that leaves no one out during the gatherings. The stone fireplace sets the ambiance with 10ft soaring ceilings and a solid wood staircase beacons you to the second level to the second family room set up for media movie/games night. The 17X12 primary bedroom includes walk in closet and four piece ensuite with full glass shower. Two additional oversized bedrooms with easy access to the additional four piece bath all with natural light pouring in the windows form all angles. Unspoiled basement is a blank palate to make this home your own with no limits to your ideas. How about that perfect sunset looking across acres of open fields with a glass of wine from the hot tub after a great BBQ dinner on the raised deck, we got that too! This home is simply breathe taking with it's luxury and craftsmanship everywhere. This is the home you have been waiting for a long time! (id:35492)
RE/MAX Real Estate Centre Inc
6 Murdoch Street
Arran-Elderslie, Ontario
3+ Bedroom, 1 and a half Bathroom home in the Beautiful Village of Paisley. Main floor consists of an eat in Kitchen, Rec Room with a Natural Gas Fireplace, Living Room, Bedroom/Office, a side porch with the Laundry area and a 2 piece washroom. The upper floor consists of 2 bedrooms, a 4 piece washroom, and 2 rooms to be finished by the buyer as they please. The home sits on a large 165' x 66' lot with a shed for storage. Siding, Soffit and Fascia replaced in 2024. Come and enjoy all of Paisley's amenities from Canoeing the 2 rivers, hiking and snowmobiling on the many trails to the historic buildings throughout the Village. The home is priced to sell so book your showing today. (id:35492)
Coldwell Banker Peter Benninger Realty
919 Guelph Road
Centre Wellington, Ontario
Located on the edge of the charming town of Fergus, this country property offers a serene escape from the hustle & bustle of city life. Situated on 32 ac of lush greenery, forest, & walking trails for a perfect blend of comfort & nature. The home exudes warmth & character with its classic country design. Lrg windows throughout the home allow an abundance of natural light, offering private & serene views of the surrounding landscape. The open-concept layout creates a sense of spaciousness. 3 Beds & 2 baths on the main level, eat-in kitchen, dining & living rm. The lower level offers an additional bed & bath, rec room, office, walk-out to yard, as well as sep entrance to garage. The property inclds additional amenities such as a hobby barn that is being use as a kennel but doubles as a chicken coop. Also great for those seeking additional storage space. The surrounding land offers potential for various recreational activities from hiking & bird watching to gardening & outdoor gatherings. (id:35492)
Royal LePage Rcr Realty
29 Bishops Road
St. Catharines, Ontario
Beautiful treed , mature neighbourhood in North end of St.Catharines is where this lovely 3 or 4 bedroom Brick bungalow can be found. Nestled between Lakeshore Rd and Parnell you'll have easy access to shopping, Malcolmson Eco Park, schools, Sunset beach ,The Welland Canal Parkway and trails, NOTL and more. \r\nIf you'd rather stay home in the summer lounging around the inground pool is always a great option. Fire up the BBQ , entertain on the covered deck or patio as well. It’s a great place to watch the family having fun in the 18 x 36 inground pool where the concrete has been professionally power washed and a new pool filter installed. . . From the front porch through the whole house it's evident this home has been very well maintained. Inside, the spacious kitchen has been updated in white easy close cupboards and drawers. Beautiful bay window in Livingroom . There are 3 bedrooms and a 4 pc bath on this level plus 2 steps down from the dining room, the garage was converted to a 4th bedroom. Lots of ideas here, overnight guests? office? playroom ? But with just a new garage door this room is easily converted back to its garage status. Roof shingles replaced 7years ago, Aluminum SFE, Hydro on Breakers and furnace and central air replaced 5years ago .Dining area features patio doors to the back deck...Downstairs you'll find a good sized family room with a large bar. Nice bright laundry room with folding counter, 3 pc bath and a 12 x 12 room great for storage or playroom as well. Beautiful stamped concrete drive will easily hold 4 cars . This is a thriving area to make a home for you and your family. (id:35492)
Royal LePage NRC Realty
55 Rebecca Court
Vaughan, Ontario
Extraordinary Estate nestled on the most Sought-After Court in Prestigious Woodland Acres .Prime 1+ Acres lot boasting phenomenal table space offers endless possibilities for Enjoyment and Development. A Rare Opportunity to Enjoy the Tranquility and exclusivity of this distinguished neighbourhood .Close to some of the Country's finest Schools and Golf and Country Clubs .This Impressive Estate Features 5 Bedrooms ,2 Bedrooms In-law suite with Separate Entrance and Fully Finished Walk Out Basement . **** EXTRAS **** 3 Car Garage with Extra Large Driveway , Huge Balcony overlooks lush greens and Matured Trees.This Property is Truly On-Of-a-Kind!! **See Virtual Tour **AN UNRIVALLED GEM ** (id:35492)
Royal LePage Your Community Realty
277 William Street
Belleville, Ontario
Take the first step toward building your investment portfolio with this duplex opportunity. With just 5% down, owning an income-generating property could be within your reach! This investment property just got better!! Two Families, One Home! INVESTORS, GROWING FAMILIES, EXTENDED FAMILIES! Discover the versatility of this HUGE & SPACIOUS up-and-down brick duplex featuring two 2-bedroom units. 1 unit is already vacant!! Perfect for investors seeking growth or families aiming to save on expenses, this property offers spacious living and dining areas in each unit. Both units feature a 4-piece bathroom, adding extra comfort and convenience. Enjoy the in-unit laundry facilities and the added benefit of garages for each unit, ideal for parking or extra storage. Located in a family-friendly neighborhood near schools, parks, and shopping centers, this duplex caters to various lifestyles. Investors can maximize returns with two separate units, while families can live together yet maintain individual privacy and share expenses. Don't miss this chance to invest or save with your loved ones and own this fantastic property. See its potential today! (id:35492)
Century 21 Lanthorn Real Estate Ltd.
18500 Sideroad 18
Brock, Ontario
Excellent Opportunity To Own A 315 Acre Property (per geowarehouse) Just Outside Of Sunderland. The Bungalow Features 2+2 Bedrooms, 2 Bathrooms And A Finished Basement With Walk Out To The Backyard. Approximately 180 Acres Are Workable With The Remainder Of The Land Containing Mixed Bush. Outbuildings Are All In ""As Is, Where Is"" Shape. Land And House Are Both Currently Leased, Both Tenants Would Like To Stay If Possible. Close To Surrounding Towns And Easy Commute To The GTA. No Walking The Property Without Booking A Showing As Home Is Tenanted. Sale Contains Two Parcels Being Sold As One. (id:35492)
RE/MAX All-Stars Realty Inc.
845 Collinson Road
Flamborough, Ontario
Property with 212ft frontage available in desirable Flamborough location with farmland behind. Located within a 20-minute drive of Waterdown, Dundas, Ancaster, and Hamilton. Multiple structures are on site. This property includes an additional 209ft x 177ft parcel of land between HWY 5 and Collinson Rd. 2 car private parking. Book your showing today! (id:35492)
RE/MAX Escarpment Realty Inc.
285794 Airport Road
Norwich, Ontario
Welcome Home to this Beautiful, sprawling executive Bungalow with over 4000 Sq ft of finished living space. The home is situated on an Agriculturally zoned lot making it the perfect location for your home based Agri business. If you are looking for new home for your business or are looking to start one this may be the perfect opportunity for you. The property is just under 4 acres with trees diving the house and the 6000 sq ft shop that has its own driveway and gated entrance. . With 3 bedrooms and two bathrooms on the main floor with an open concept living, overlooking open fields, this has the best of both worlds. The basement is finished with two additional bedrooms, a workout room, a bathroom, and a large rec room. The garage walls are finished in Trusscore panels. The large shop can provide income by renting the units that you are not using yourself. Great opportunity for the right buyer. (id:35492)
Keller Williams Complete Realty
845 Collinson Road
Hamilton, Ontario
Property with 212ft frontage available in desirable Flamborough location with farmland behind. Located within a 20-minute drive of Waterdown, Dundas, Ancaster, and Hamilton. Multiple structures are on site. This property includes an additional 209ft x 177ft parcel of land between HWY 5 and Collinson Rd. 2 car private parking. (id:35492)
RE/MAX Escarpment Realty Inc.
162-164 Mill Street
London, Ontario
Excellent investment opportunity in a convenient and attractive location. Situated in the downtown core off of Richmond Row, this property offers easy access to transit, restaurants, shops, parks and many other amenities. Existing zoning permits up to a fourplex. *Application for a Site Plan Approval would not be required if you build 10 units or fewer. With the City moving towards increased development and density, future development on this property has many potential. A semi-detach currently sits on the property. (id:35492)
RE/MAX Advantage M.j. Ansari Real Estate Brokerage
49 Cherokee Lane
Ashfield-Colborne-Wawanosh, Ontario
Welcome to 49 Cherokee Lane, nestled in the heart of Meneset on the Lake, a vibrant 55+ adult community just a stone's throw from the charming town of Goderich. This meticulously maintained 1999 Northlander unit offers a spacious 24' by 46' layout, thoughtfully designed for comfortable living. Shingles replaced in July 2024. Step inside to discover an inviting open concept design, featuring 2 bedrooms boasting generous walk-in closets, and a large bathroom showcasing both a walk-in shower and soaker tub. The generous sized kitchen large features beautiful oak cabinets with ample storage, and a convenient island - ideal for both casual dining and entertaining guests. The adjoining dining area seamlessly flows into a sunlit living room, adorned with a cozy natural gas fireplace, creating the perfect ambiance for relaxation and gatherings. Step outside onto the expansive wraparound deck, partially sheltered for year-round enjoyment, and soak in the tranquility of meticulously landscaped gardens. The 12' by 12' insulated shed/workshop is perfect for your DIY projects or extra storage space, and can be used all 4 seasons. Meneset on the Lake is renowned for its active clubhouse, offering a plethora of amenities including a fully equipped kitchen, multipurpose room, library, pool table, and a variety of exercise classes to suit every interest. Stroll or drive to the nearby sandy beach, where you can bask in the beauty of breathtaking Lake Huron sunsets. With Goderich just a short 5-minute drive away, you'll have easy access to an array of town amenities, ensuring convenience at your fingertips. If you're seeking a maintenance-free lifestyle and a welcoming community atmosphere, look no further than this exceptional home at Meneset on the Lake. (id:35492)
RE/MAX Reliable Realty Inc
58 Grenwich Circle
Ottawa, Ontario
MAGNIFICENT - ONE OF A KIND - MODIFIED CUSTOM HOME. 6 BEDROOMS AND 6 BATHROOMS (3 ARE ENSUITES). $700K in upgrades by builder & owner. This ""MAYFLOWER MODEL"" was customized in width & depth. Tucked amongst other Million Dollar homes. Premium lot backing on green space/ woods. Upgrades include a wrap around verandah and balcony deck, 200 amp service, copper plumbing (not plastic),30 yr. fiberglass shingles, ice & water shield entire roof, extra windows & doors. DREAM KITCHEN-imported custom quarter-sawn white oak Amish cabinetry, 60"" Wolf double oven/range,Wolf exhaust,42"" Sub-Zero fridge-freezer,bosh dishwashers,granite finishes, in-floor heating, 3 zone HVAC,central vac, 3 zone alarm, a legal & stunning 2 bedroom 1200 sq.ft. INLAW-SUITE 2bd,2bth. 2 bedroom 1200 sq.ft. INLAW-SUITE 2bd,2bth income or use for family members. inside access or private entrance. Solar panels generate approx $3000 annual revenue., Flooring: Hardwood, Flooring: Ceramic, Flooring: Mixed------------ Complete house rented @7,000.00 per month (id:35492)
RE/MAX Affiliates Realty Ltd.
1552 Ste Marie Road
Russell, Ontario
Meticulously maintained bungalow on the outskirts of Embrun offers 1.29 acres of peace & tranquility! Many updates in recent years include an addition offering huge Foyer, main floor laundry, 3 piece bath & massive, insulated/heated 2 car garage/shop (2015). The main house features hardwood & tile, large bright kitchen, spacious living room & enlarged dining room (used to be part of 3rd bedrm - easily converted back). Updated 4 piece bath and 2 good sized bedrooms (primary with w-i-c). The fully finished basement offers large family room with laminate, loads of pot lights & super efficient wood stove. There is also a bonus room (former laundry), tons of storage space, cold storage & extra storage in the crawl under the addition. Extra wide lot (over 460 feet) offers many opportunities! Build a carriage house, keep backyard chickens or add the outdoor oasis of your dreams! Wood shed & garden shed included. Other updates: hwt, water treatement, electrical including panel, a/c & more!, Flooring: Hardwood, Flooring: Ceramic, Flooring: Laminate (id:35492)
RE/MAX Absolute Realty Inc.
9 Shoreline Road
Edwardsburgh/cardinal, Ontario
This stunning property is designed for those looking for easy access to the water. Enjoy the sandy beach, dock your boat and sit at one of the decks that line the waterfront. Over 100' of sandy beachfront along the St Lawrence. Perfect for entertaining with 2 areas at the water, a patio and covered porch off the main house and large deck off the secondary residence. Easy commute to Ottawa from highway 416 and nicely situated just off highway 401. Minutes to the Prescott/Ogdensburg bridge crossing. Peaceful area great for watching ships sail by. The property has been lovingly maintained over the years and is turnkey. Recent renovations include steel roof and beautiful kitchen. The secondary residence is currently set up as a hair salon on one side and 1-bdrm with bath on the other. Endless possibilities: vacation property, year-round residence, income property that would be perfect as a vacation rental. Come see everything this property beachfront has to offer. Book your showing today!, Flooring: Laminate, Flooring: Mixed (id:35492)
Coldwell Banker Coburn Realty
60 Hickory Street
South Stormont, Ontario
Flooring: Hardwood, Flooring: Mixed, Welcome to 60 Hickory Street in the heart of Ingleside, close to all amenities, this is more than just a home! With almost 2000 square feet plus a fully finished basement, this home boasts many recent upgrades: roof (2022), furnace, ac, south and east windows, rear deck, ensuite. The open kitchen/dining room/living room features granite counter tops and gas stove, it's a great area to entertain or relax! The formal dining room & extra sitting room provide ample extra living space with many uses. As you head up stairs to the 3 LARGE bedrooms, you will see the beautifully updated ensuite in the primary bedroom! The fully finished basement is ready to be used for entertaining as well as an additional room can be used as an office, craft room, or whatever you decide! As you exit the home through the patio doors in the living room, you will see a beautifully landscaped back yard that is fully fenced in! As per the seller's direction, all offers to include a minimum 48 hour irrevocable. (id:35492)
Keller Williams Integrity Realty
726 Rouncey Road
Ottawa, Ontario
Tastefully upgarded 3-bedroom, 3-bath executive townhouse in Kanata. it offers tremendous functional living & entertaining space! features a sun-filled open-concept main level- spacious kitchen w/ breakfast bar quartz countertops & quality appliances: formal dining & Living areas w/ fireplace, patio door access to the backyard: convenient powder room & garage access. the upper level offers 3 spacious bedrooms, including teh principal w/ 5-pc ensuite & walk-in closet. The family bath & convenient laundry room complete the space. The finished basement offers a large family room, utility room, & storage. Tasteful finishes, including WOOD & Ceramic flooring. Nestled in a community where pride of ownership prevails, & close to transit, recreation, shopping, dining, & schools.. (id:35492)
Royal LePage Flower City Realty
111 Rodney Street
Collingwood, Ontario
Welcome to this lovely 2-storey home family home nestled in desirable downtown Collingwood. Boasting 3 bedrooms and 3 bathrooms, including a primary bedroom with an ensuite bathroom, this residence offers both comfort and convenience.\r\nThe main floor features an open concept layout, enhancing the sense of space and flow throughout. A separate dining area complements the beautiful entertainer's kitchen, equipped with stainless steel appliances and expansive granite countertops, perfect for preparing meals and hosting gatherings. The living room is a cozy retreat, complete with a gas fireplace and sliding doors that lead to a back deck overlooking the landscaped backyard. This outdoor sanctuary provides a tranquil setting for relaxation or outdoor dining. Additional highlights include a private drive with double-wide parking for two vehicles and a single-car attached garage, offering ample parking and storage options. The lower level, with 6-foot ceilings, presents an ideal space for a home office or additional storage. Built in 2006 with numerous updates between 2018 and 2020, this home combines modern construction with recent enhancements, ensuring both functionality and aesthetic appeal. Bright interiors and a covered front porch add to the charm and livability of this exceptional property. Don't miss the opportunity to make this meticulously maintained home yours and experience the perfect blend of comfort, style, and convenience in Collingwood. (id:35492)
Sotheby's International Realty Canada
3756 County Road 3
Leeds And The Thousand Islands, Ontario
A rare opportunity awaits with limitless options! Take charge and be your own boss by running your own business on over 30 acres of land. This established business boasts a proven track record, drawing customers from near and far. The entire property reflects pride of ownership, evident in the impeccably maintained units and loyal client base. The house features a spacious deck wrapping around the home, offering breathtaking views of your expansive property. Inside, discover an inviting open-concept layout encompassing the kitchen, dining, and living areas, alongside a generously sized primary bedroom and combined bathroom/laundry room.Located in the heart of cottage country in Lyndhurst, conveniently positioned between Ottawa, Kingston, and the 1000 Islands Bridge, this property is not to be missed. Call today to seize this incredible opportunity! (id:35492)
RE/MAX Finest Realty Inc.





