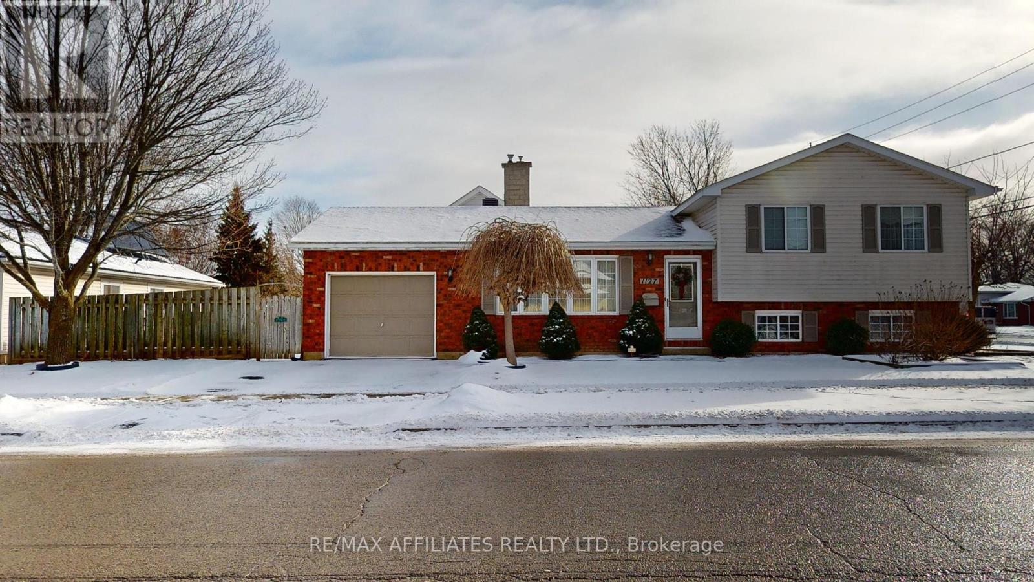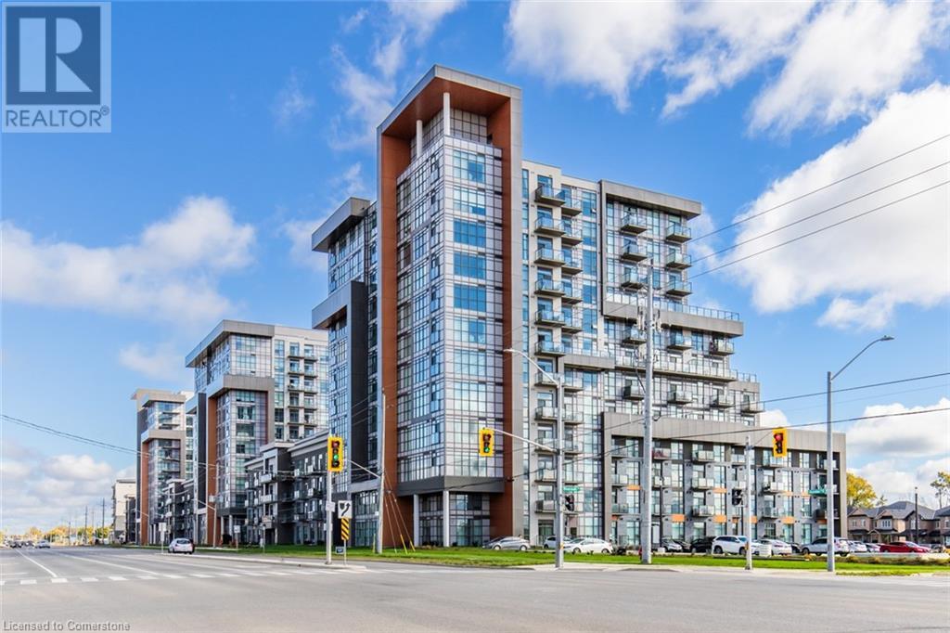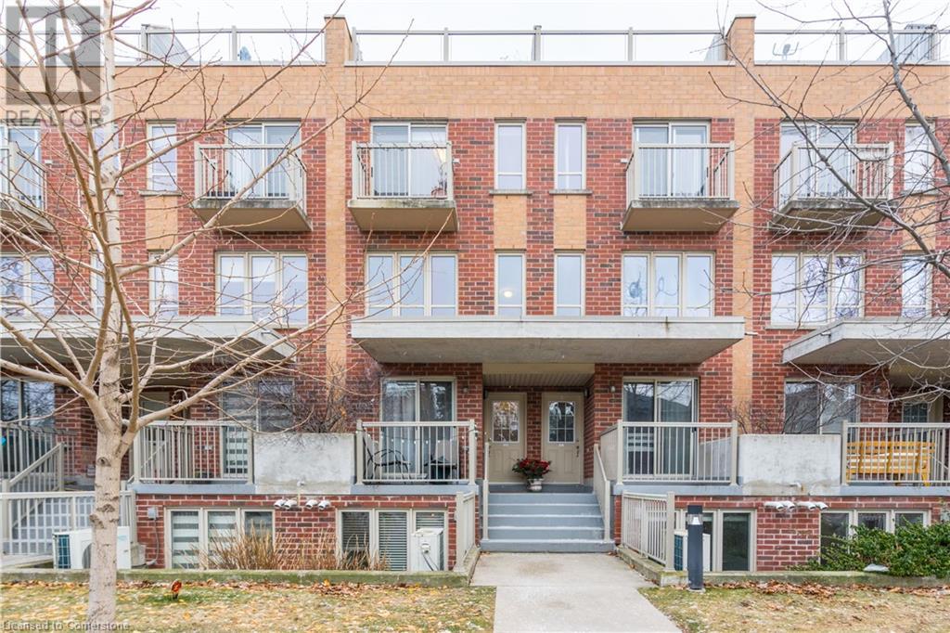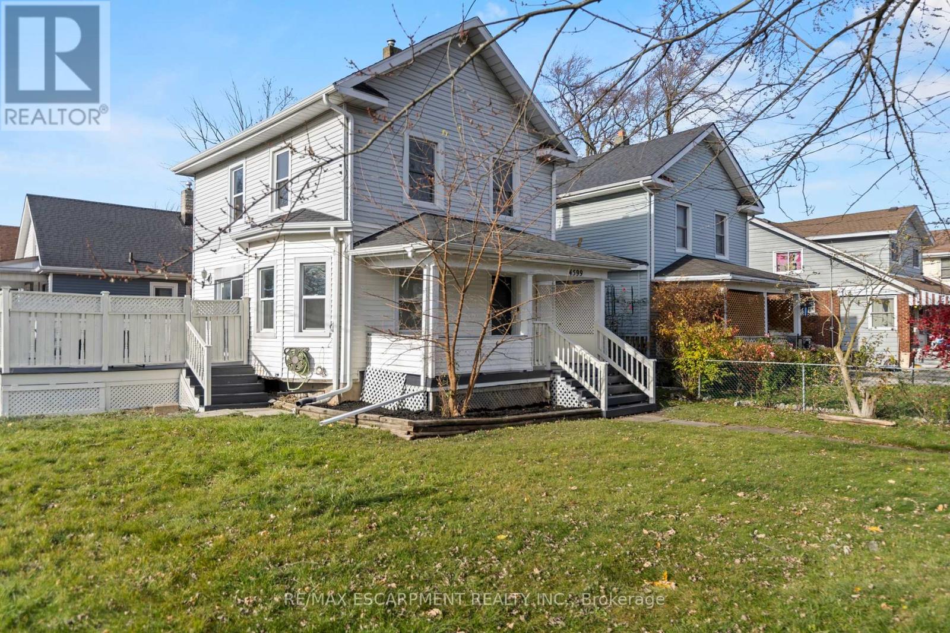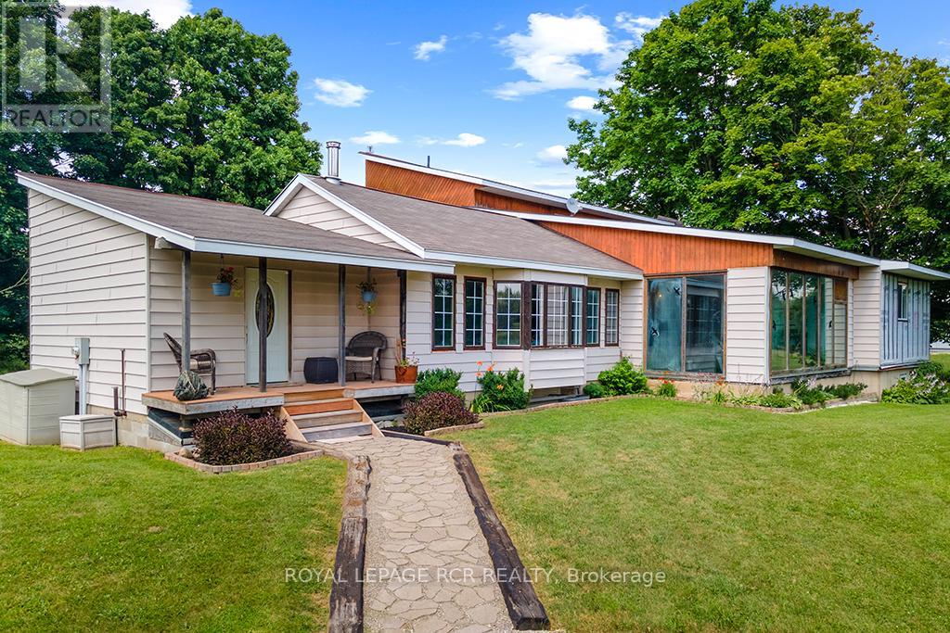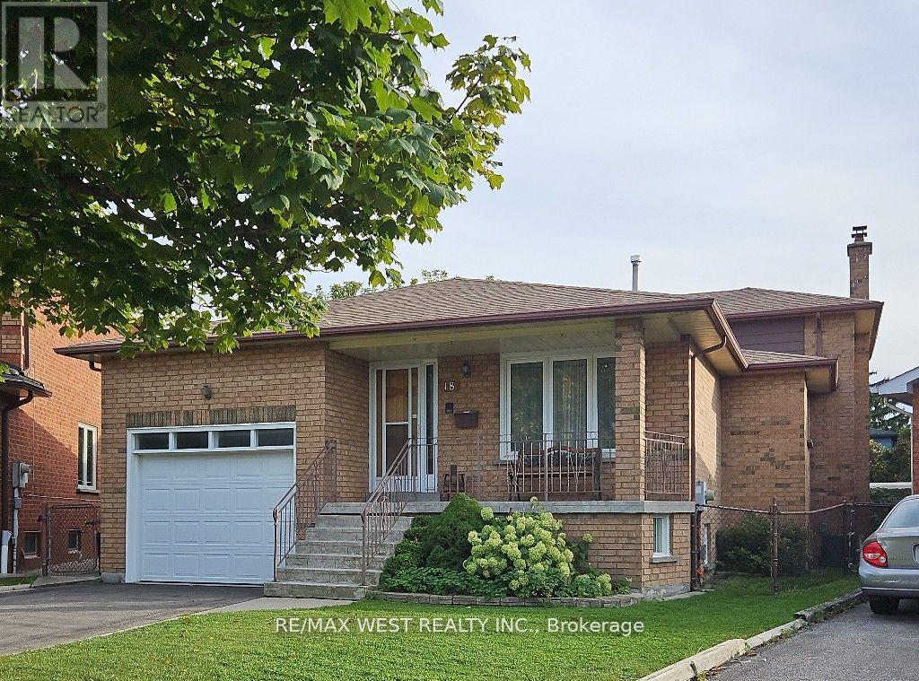558 Wild Shore Crescent
Ottawa, Ontario
Welcome to this beautifully maintained 2-bedroom, 2-bathroom townhome with a loft, nestled in the desirable Riverside South. Perfectly designed for modern living, this home boasts a blend of comfort, style, and practicality. Step inside to a welcoming tiled foyer that seamlessly transitions into the freshly painted, open-concept main level. Hardwood floors extend through the dining and living areas, creating a warm and inviting space. The eat-in kitchen showcases oak cabinetry, a stylish tiled backsplash, durable tiled flooring, and a gas range. Modern light fixtures and expansive windows bathe the main floor in natural light. The bright, airy living room is enhanced by a soaring vaulted ceiling and a cozy gas fireplace perfect for unwinding after a busy day. Upstairs, newer carpeting spans the second level, adding comfort and warmth. The spacious primary bedroom features a walk-in closet, providing ample storage. The thoughtfully designed main bathroom invites relaxation with its soothing soaker tub, separate shower, and a generous vanity - perfect for creating a spa-like retreat! The versatile loft space provides additional room for an office, play area, or whatever suits your lifestyle. The fully finished basement extends the living space, providing excellent potential for a home theater, gym, or recreation area. Step outside to the fully fenced backyard where you'll enjoy the privacy of no rear neighbours and an extra deep lot providing ample space for outdoor activities and relaxation. Conveniently located near schools, parks, shopping, and all that Riverside South has to offer. This home is also just a stone's throw from Vimy Bridge, providing easy access to Barrhaven's amenities. Come and see what 558 Wild Shore Crescent has to offer and book a showing today! **** EXTRAS **** Year Built - 2001 (id:35492)
Royal LePage Team Realty Hammer & Assoc.
1127 Cuthbertson Avenue
Brockville, Ontario
Is 2025 the year you finally find that perfect home in a family-friendly neighbourhood? If so, you wont want to miss 1127 Cuthbertson Avenue! This spectacular 3 bedroom, 1.5 bathroom side split is ready for its next owners, offering immediate occupancy. As soon as you enter this bright & inviting home you will be delighted by the spacious living room with hardwood floors leading you to the open concept kitchen and dining area with patio doors to the private fenced backyard. Up the stairs you will find three spacious bedrooms and a five piece bathroom. Down the stairs brings you to the cozy recreation room with gas stove & pocket door to crawlspace, laundry & powder room combo, workshop area & crawlspace with plenty of room for storage. Located in a sought after north end area close to shopping, recreational facilities & restaurants. Dont wait book a personal viewing now! **** EXTRAS **** Total utility costs for 2024 are Enbridge: $1,054.43, Hydro One: $1,368.55, Water: $635.96, Enercare Hot Water Tank Rental: $259.32 (id:35492)
RE/MAX Affiliates Realty Ltd.
450 Dundas Street Unit# 518
Waterdown, Ontario
Prime Location! Recently built by the award winning New Horizon Development Group, this beautifully upgraded one bedroom plus den condo comes with 1 underground parking spot, 1 storage locker and features a state of the art Geothermal Heating and Cooling system which keeps the hydro bills low!!! Enjoy the open concept kitchen and living room with stainless steel appliances, a breakfast bar and a spacious and bright primary bedroom. The condo is complete with in-suite laundry, a 3-pc bathroom featuring a stand-up shower, and an oversized private balcony. Enjoy all of the fabulous amenities that this building has to offer; including party rooms, modern fitness facilities, rooftop patios and bike storage. Situated in the desirable Waterdown community with fabulous dining, shopping, schools and parks. 5 minute drive to downtown Burlington or the Aldershot GO Station, 20 minute commute to Mississauga, you don't want to miss this opportunity, book your showing today! (id:35492)
RE/MAX Escarpment Realty Inc.
16 - 175 Glengariff Drive
Southwold, Ontario
The Clearing at The Ridge, One floor freehold condo with appliances package included. Unit B6 1215 sq ft of finished living space. The main floor comprises a Primary bedroom, an additional bedroom/office, main floor laundry, a full bathroom, open concept kitchen, dining room and great room with electric fireplace and attached garage. Basement optional to be finished to include bedroom, bathroom and rec room. Outside a covered front and rear porch awaits. (id:35492)
Sutton Group Preferred Realty Inc.
28 - 175 Glengariff Drive
Southwold, Ontario
Quick Possession Home. The Clearing at The Ridge, One floor freehold condo , full appliances package included. Washer, Dryer, Stove, Dishwasher, Refrigerator and Microwave. Unit HF20 boasts 1835 sq ft of finished living space. The main floor comprises a Primary bedroom with walk in closet, an additional bedroom, main floor laundry, a full bathroom, open concept kitchen, dining and great room with electric fireplace and attached garage. The basement can be finished at an additional cost to include a further bedroom, full bathroom and large rec room. Outside a covered front and rear porch awaits. 100 Dollar condo fees per month. Photos may be of a different unit but the same floor plans. (id:35492)
Sutton Group Preferred Realty Inc.
415 - 3320 Stella Crescent
Windsor, Ontario
Welcome to Forest Glade's brand new luxury condominium - Forest Glade Horizons. Boasting 1095 sq ft of living space plus a 95 sq ft private balcony for sipping your morning coffee, this stunning 2 bedroom 2 bathroom condo is a dream. Highlights include; a huge primary bedroom with a private ensuite and walk in closet; a gorgeous galley kitchen featuring quartz countertops and brand new stainless steel appliances, in suite stackable washer and dryer and a cute den area that would make for a great office space. This area of Windsor is on the upswing and poised for growth with the Stellantis EV Battery Plant mere minutes away. As an added bonus it is also conveniently located steps from the EC Row highway, public transit, schools, walking trails and numerous amenities. One parking spot included. Book your showing today. **** EXTRAS **** Water heater and furnace rented for $118/mo. Property taxes waiting to be assessed. This unit is located in building #2. (id:35492)
Prime Real Estate Brokerage
64 - 3265 South Millway
Mississauga, Ontario
This beautifully maintained home has everything you need and more. Located near nature trails,a serene ravine that runs behind the quite complex, parks, shopping, schools, UTM, publictransit, Credit Valley Hospital, and major highways, it offers both convenience and comfort.Inside, you will find a **spacious layout** with **hardwood floors throughout** and a cozy**wood-burning fireplace** (as-is, not currently used). The **primary bedroom** is yourprivate retreat, featuring a **a private terrace deck (2020)**, en-suite, and plenty of closetspace.Key updates include:- **Roof (2020)**- **Windows, Front Door & Garage Door (2015)**- **Furnace (2016)**-**A/C (2023)**The home also comes with **stainless steel appliances**, light fixtures, custom blinds, agarage door remote, and a hot water tank rental ($21.81 + tax). Other features include **upper-level laundry** and parking for **4 cars**.This home is ready for you to move in and enjoy!"" (id:35492)
Initia Real Estate (Ontario) Ltd
366 Thomas Street
Deseronto, Ontario
Welcome to this updated 2-storey century home, situated on an extra large corner lot adorned with mature trees and beautiful landscaping. With its detached 1 car garage, this property offers both charm and practicality. Upon entering the home, you will be greeted by a perfectly sized covered porch, providing a cozy and inviting atmosphere. Stepping inside, you'll find the first of two living rooms, offering versatility for both family and formal entertaining. The spacious dining room boasts a convenient door leading out to the covered deck, allowing you to enjoy the picturesque views of the gorgeous backyard. Completing the main floor is a well-placed 2-piece bathroom and a generously sized kitchen. Adjacent to the kitchen is a mudroom/laundry room, providing easy access to the outside. Heading upstairs, you'll discover two bedrooms, perfect for accommodating guests or a growing family. The primary bedroom offers a cozy retreat, offering a peaceful space to unwind. Additionally, there is a designated area that can be converted into an office, providing a dedicated workspace. The 5-piece bathroom on this level ensures convenience and comfort for everyday living. One notable feature of this property is the presence of a well, in addition to municipal services. This well is perfect for watering the gardens and maintaining the lush landscaping that adorns the property. Don't miss the opportunity to make this charming property your own. (id:35492)
Mccaffrey Realty Inc.
218 Hilda Street
Orillia, Ontario
All roads lead you home to 218 Hilda St in the heart of Orillia. This LEGAL DUPLEX offers a fantastic opportunity for both homeowners and investors alike. With a total of 4 bedrooms - 2 on each level - this property is ideal for accommodating extended families or generating rental income. Both units have separate meters and their own hydro one number. Upgrades include: New Breaker Box 2022, 100 Amps of Power added 2022 (total of 200 amp), New Roof 2021, upstairs flooring 2024. Enjoy the convenience of separate entrances, ensuring privacy for both occupants. This property is surrounded by parks, schools, and all the amenities needed for a thriving lifestyle. Whether you're seeking a new home with rental potential or an investment property in a sought-after location, this legal duplex in Orillia offers a harmonious blend of comfort and convenience. *Some photos have been virtually rendered. (id:35492)
Keller Williams Experience Realty Brokerage
351 Wallace Avenue Unit# 262
Toronto, Ontario
The Brownstones On Wallace! A Modern 3-Story Condo Townhouse In Toronto's Vibrant Junction Triangle. Featuring 3 Bedrooms, 2 Full Bathrooms, A Versatile Third-Floor Loft & Your Own Rooftop Terrace, This Is A Bright/Spacious Layout Perfect For Families Or Professionals. The Primary Bedroom Offers A Private Ensuite While Another Bedroom Has Its Own Walkout Balcony. Steps From The GO Train, UP Express And Dundas West Subway, This Is A Commuter's Dream! The Prime Location Also Offers Easy Access To High Park & The West Toronto Rail path. (id:35492)
Keller Williams Edge Realty
265 Woodale Avenue
Oakville, Ontario
This exquisite custom built 4 + 1 bedroom 4.5 bath home in Oakville boasts an array of features designed to elevate your living experience. You're greeted by a spacious interior complemented by hardwood flooring T/O the main & upper floors, providing both elegance & durability. The kitchen features a large island equipped w/top-of-the-line appliances, including Jennair fridge & stove, a Bosch dishwasher & a Samsung laundry set. Entertainment options abound, with a home theatre boasting 8 seats crafted from A1 grade Italian Leather, offering the ultimate cinematic experience. Built-in speakers in both the main floor & basement allow you to immerse yourself in sound T/O the home. Step into the backyard oasis, complete with a Latham pool fiberglass pool (14x30) and spa (7.9x7.9), providing the perfect setting for leisurely swims & tranquil moments. Additionally, enjoy the covered porch & basketball court, offering endless outdoor enjoyment. The walk-up basement features a wet bar, gym room, & a cozy bedroom, providing versatile spaces for various activities & accommodations. 3 gas F/P's spread warmth & ambiance/O the home, while skylights invite natural light to illuminate the space. With meticulous attention to detail, this home has been freshly painted. Plus, with recent additions including the pool (built in 2023) & the fully legal basement (approved in 2022), you can enjoy peace of mind &modern amenities. Situated on a spacious corner lot measuring 60x141.50, this property offers both privacy & ample outdoor space for recreation & relaxation. (id:35492)
RE/MAX Aboutowne Realty Corp.
1053 Helena Street
Burlington, Ontario
Investors, downsizers, and condo/town move-up buyers! Live life in south Burlington, close to the downtown core, shops, and easy highway access! Welcome to 1053 Helena St, a 3 bed, 2 bath bungalow on a quiet street in the sought-after Plains community. The welcoming foyer opens to the extra large living room with north and west-facing windows, hardwood flooring, and abundant natural light. The neutral upgraded eat-in kitchen is ideal for keeping an eye on what's going on in the yard with garden door access, shaker-style cabinets, and stainless steel appliances. The main level offers two large bedrooms and a 4pc upgraded bath. Head down to the lower level where you will find an additional bedroom/den/office space nicely elevated to allow for a large window and lots of sunshine. The rec room is ideal for entertaining with a beautiful gas fireplace, and space for your large-screen TV. The separate entrance from the garage is perfect access for the lower-level income suit. (id:35492)
RE/MAX Escarpment Realty Inc.
36 Summerhill Crescent
Kitchener, Ontario
Welcome to this beautifully updated 4-bedroom single-detached home in the desirable Forest Heights neighborhood. This is the one you’ve been waiting for! With thoughtful renovations throughout, it's the perfect combination of modern luxury and everyday comfort. The heart of the home is the custom kitchen, which was completely designed and installed in 2020 with an acute attention to detail. Featuring high-end appliances, sleek cabinetry, and generous counter space, it’s perfect for cooking and entertaining. The open-concept layout seamlessly connects the kitchen to the spacious living and dining areas, creating an ideal space for gatherings. This home also comes with an impressive list of additional updates throughout, starting with a high-efficiency heat pump system that provides heating and cooling year-round and a brand-new furnace all added in 2022, ensuring comfort for years to come - utility cost savings too. The cozy family room has a beautiful natural gas fireplace (2022) that adds warmth and elegance to the space, you’ll spend a lot of time here! Both full bathrooms have been thoughtfully redone with modern finishes, offering a fresh and stylish touch. Further updates include: New Roof (2018) with 50 year shingles, and transferable warranty; 8 new windows (2018), oversized washer & Dryer (2024), and outside is the inviting Aquaterra Hot Tub (2023). Out front, you’ll find a custom newly installed double-wide concrete driveway that provides ample parking for everybody. With all the major updates already completed, this home is truly move-in ready - just unpack and enjoy! Located close to shopping, schools, parks, trails, bus routes and more, this home is ideally situated for convenience. Whether you're a growing family or someone who appreciates a well-maintained, turn-key home, this property offers it all. Contact your Realtor today to schedule a private viewing, and be sure to explore the virtual tour for an in-depth walkthrough. Welcome Home! (id:35492)
RE/MAX Twin City Realty Inc.
4599 Fourth Avenue
Niagara Falls, Ontario
Welcome to this charming 3-bedroom, 1-bathroom two-storey home located in the heart of Niagara Falls. The interior has been tastefully updated to ensure modern comfort and appeal, featuring new windows and appliances installed in 2021, alongside a contemporary kitchen redesign also completed in 2021. In 2024, fresh new ceilings in the kitchen and living room were installed along with a fresh coat of paint was added to the entire home, promising a bright and airy ambiance throughout. Outdoor enthusiasts will love the large deck, perfect for entertaining or quiet relaxation, as well as the expansive fenced-in yard providing ample space for children or pets to play. The property includes a 4-car driveway, accommodating family vehicles or guests with ease. Adding to the family friendly neighbourhood directly across the street is Maple Street Park, residents will enjoy immediate access to green spaces and recreational opportunities. (id:35492)
RE/MAX Escarpment Realty Inc.
204 - 11 Rebecca Street
Hamilton, Ontario
Stunning, modern, industrial style loft w/ 2 bedrooms in the heart of downtown Hamilton. Open concept unit w/ 14 ft industrial style exposed ceilings, painted black for a chic modern feel. Incredible kitchen w/ black quartz backsplash & waterfall countertops. Large undermount stainless steel sink overlooks open concept dining & family room w/ floor to ceiling black windows. The hidden fridge & large pantry make this kitchen both practical & elegantly designed. Both bedrooms are spacious w/ lots of closet space. Beautifully updated bathroom w/ matte black hardware & trendy yet timeless grey & black tiles. This entire building was renovated in 2005, while this unit was masterfully redesigned using top of the line products in recent years. Steps from trendy James St bars, popular King St restaurants & shopping, 2 go stations & more. Minutes from Hwy 8 for easy commutes & lots of parking lots nearby w/ monthly passes available. (id:35492)
Exp Realty
595133 Blind Line
Mono, Ontario
Escape to your own private sanctuary. This beautiful 4-bedroom, 3 bathroom bungaloft rests on 150 acres of land complete with barn. It perfectly blends rustic charm with modern comfort and offerhis endless opportunities for outdoor adventures and peaceful living.This unique bungaloft design features ample space for family and guests offering over 3500 sq ft of finished living space. The main floor boasts a family room with soaring vaulted, beamed ceilings, a cozy wood burning fireplace, and expansive windows that invite natural light. Theres an eat in kitchen, an oversized living & dining area, a huge solarium, 3 bedrooms, 2 bathrooms and a laundry room but wait, theres more. The upper-level primary suite is a private retreat, complete with a unique ensuite (requires completion) a w/I closet, and a walk-out deck for enjoying your morning coffee or stargazing at night. Hardwood floors, in-floor zoned heating, and walk-in closets in all the bedrooms add to the comfort and functionality of the home. Need more room? The unfinished basement with a walk-up entrance offers potential for an in-law suite or secondary dwelling.Explore your very own network of trails for hiking, ATV riding, snowmobiling, and horseback riding. With lush hardwood forests, a tranquil creek for fishing, and open spaces for hunting, the recreational possibilities are endless.Spend warm evenings on the spacious deck, complete with 2 ornamental ponds, waterfalls, a beautiful gazebo all surrounded by gorgeous perennial gardens.Located just minutes from Orangeville and Shelburne where all of your amenities are accessible yet tucked away for ultimate privacy and tranquility. Nature, hobby farm, gardens...just imagine! Endless possibilities. (id:35492)
Royal LePage Rcr Realty
37 Fairleigh Avenue N
Hamilton, Ontario
Attention, Investors, Contractors, First Time Home Buyers. Beautiful 2 1/2 Story Brick Home in the sought after Gibson Neighbourhood. 1st time on the market since 1983. Priced to sell and renovate it to your taste and style. Walk into the great size main floor living and dining room and Eat-in kitchen with walkout to deck and large backyard. The 2nd Floor boasts 2 large size bedrooms with a generous sized 4 piece washroom and the 3rd floor is perfect as a 3rd Bedroom, home office and / or Family Room **** EXTRAS **** Home being sold in as is condition with no warranties (id:35492)
RE/MAX Professionals Inc.
716 - 7405 Goreway Drive
Mississauga, Ontario
Beautiful 2+1 Bedroom 2 Full Washroom Condo ##Penthouse in Prime location ## East Facing ## Beautiful View Of the Ravine ## Open concept ** living room w/o to balcony !!! Kitchen with granite counter top *** master bedroom with 4pc Ensuite.** low Low maintenance ** Ensuite Laundry . High Ceiling . Very spacious Bedrooms ## Good Size Den Can be used as 3rd Bedroom or office ## steps away from west wood square !!! Close to shopping mall, schools place of worships. Well maintained unit ready to move in.!! Don't miss!!! Its great opportunity for first time buyers . Great Location Close to Hwy401/427/407 , Go station , TTC , Brampton Transit , Mississauga Transit . **** EXTRAS **** Fridge , Stove ,Dishwasher , Clothes washer Dryer . (id:35492)
RE/MAX Realty Services Inc.
15 Ava Court
Brampton, Ontario
Welcome to 15 Ava Court...Great Opportunity to own a Beautiful Well maintained 3 + 1 Bedrooms, 3Washrooms on Cul De Sac Court Location with a approximately 100 ft deep lot Features Manicured Front Yard Leads to inviting Foyer to Bright & Spacious Living Room Full of natural light...Dining area Over looks to Large Eat in kitchen ; Side Door Walks out to Large Deck to Concrete Patio Leads to Huge Backyard with Garden Area Perfect for Outdoor Entertainment... Finished Basement with Large Rec Room With Kitchenette...2 Washrooms & Bedroom with lots of Storage Space...Ready to Move in Home Close to all amenities, schools, Bramalea City Centre, Go Transit and minutes to 407 and 410...Lots of Potential...Book a Showing Today!! (id:35492)
RE/MAX Gold Realty Inc.
18 Goa Court
Toronto, Ontario
Amazing Alderwood opportunity! Rarely available well maintained spacious 5 level back-split located on a private, pie shape lot on a quiet court. 1,895 sq. ft. above ground floor area plus 1,353 sq. ft. on lower/basements levels - plenty of living space. One owner since built (1985). It features large living and dining rooms, eat in kitchen, spacious family room with a fireplace and a walkout to a sunroom and the backyard. Large Primary bedroom with huge closets and walkout to balcony plus two good size bedrooms, large recreation room, multiple utility rooms, 3 bathrooms and hot tub room, plenty of closets and storage. Family-friendly community with good schools, parks & library. Close to lake, TTC, Long Branch GO, HWYs 427& QEW, Sherway Gardens Mall. Easy access to the airport and downtown. **** EXTRAS **** Roof shingles, gas furnace and cac replaced in 2023. (id:35492)
RE/MAX West Realty Inc.
612 - 840 Queen's Plate Drive
Toronto, Ontario
Welcome to the Lexington condo residence...suite 612! This bright and spacious one bedroom with den and two full bathrooms offers many advantages. Ample windows and walk out balcony with sought after southern exposure, 9 ft ceilings throughout with updated laminate flooring and light fixtures. Updated kitchen cabinetry with granite counters, backsplash and stainless steel appliances. Ample primary bedroom with closet and 3 piece ensuite and flexible den space for working from home or convert to a second bedroom. The convenience of in-suite laundry and generous storage. One parking spot with owned locker for additional storage. Conveniently located near Woodbine mall, Woodbine Casino/Race Track, transit, schools, Pearson Airport, highways, restaurants and amenities. Don't miss this one! (id:35492)
Keller Williams Realty Centres
10 - 441 Barrie Road
Orillia, Ontario
LOVELY THREE 3 BEDROOM END-UNIT TOWNHOME On Quiet Tree-Lined Private Crescent In Orillia Woodlands* Property Backs Onto Greenspace* Perfect Location Just A Minute To The Highway 11/Highway 12 Interchange* Close To Schools, Downtown Core, Box Stores And All Of Orillias Amenities* Fully Upgraded And Updated* Recent Kitchen Renovation With Mission-Style Cabinetry, Fresh Counters, Ceramic Backsplash, Laminate Flooring Under Potlighting* Combined Living And Dining Rooms Provide Large Open Space With Multiple Options For Furniture Layout* Bright Living Space Has Electric Fireplace With Mantle, Potlighting, Laminate Floors With Convenient Sliding Door To Patio With Greenspace Behind* Convenient Main Floor Access To Garage*Massive Primary Bedroom With His/Hers Closets, Potlighting And Newer Broadloom* Updated 4 pc Services The Upper Bedrooms* Extra Living Space In The Recently Finished Basement-Perfect For Children/Recreation* Laundry Area And Ample Storage*Select Photos Have Been Virtually Staged **** EXTRAS **** END UNIT! Fresh Neutral Decor* Renovated Washrooms Throughout* Custom Window Coverings* Electric Garage Door Opener* Newer Washer/Dryer, Fridge, Stove* Newer Furnace And Air Conditioning With Warranties (id:35492)
Keller Williams Realty Centres
50 Maitland Drive
Barrie, Ontario
*OVERVIEW* Fully Renovated And Ready To Move In, Two Storey Home In The East End Of Barrie. *INTERIOR* 3+1 BED and 2+1 Bath. Ceramic Tile In The Kitchen With Stone Countertops. All New Kitchen Appliances In 2021. Main Floor Powder Room and Interior Entrance To Garage. Fully Finished Basement With Bedroom/Office and Full Bathroom. *EXTERIOR* Completely Fenced Yard Backing Onto Maitland Park. New Deck With Gazebo(2024), 8x12 Garden Shed With Loft(2022). New AC 2023 *EXTRAS* Walking Distance To Multiple Transit Stops, High School, Community Centre, Pickleball Courts and Grove Street Plaza With Restaurants, Fast Food, Grocery And Daycare. *CLICK MULTIMEDIA TAB* for FAQ's, Floorplans, Bills $$ and more (id:35492)
Real Broker Ontario Ltd.
8 Farmstead Crescent
Barrie, Ontario
Top 5 Reasons You Will Love This Home: 1) Located in the highly desirable Holly community, offering 3,724 square feet of living space, ideal for accommodating a growing family, with convenient access to parks, a recreation centre, schools, and a full range of amenities 2) Enjoy a sunlit open-concept family room and living room, complemented by hardwood flooring, a large skylight, and generous bedrooms 3) Added benefit of being a registered legal duplex, creating versatile living options, including the opportunity for rental income or the perfect suite for extended family members 4) Set on a well-sized lot with a fully fenced backyard paired with a large deck, ideal for entertaining and shaded by mature cedars, enhancing privacy 5) Well-designed, all-brick home providing ample space for various needs, making it an excellent choice for families or as an investment opportunity. 3,724 fin.sq.ft. Age 26. Visit our website for more detailed information. *Please note some images have been virtually staged to show the potential of the home. (id:35492)
Faris Team Real Estate


