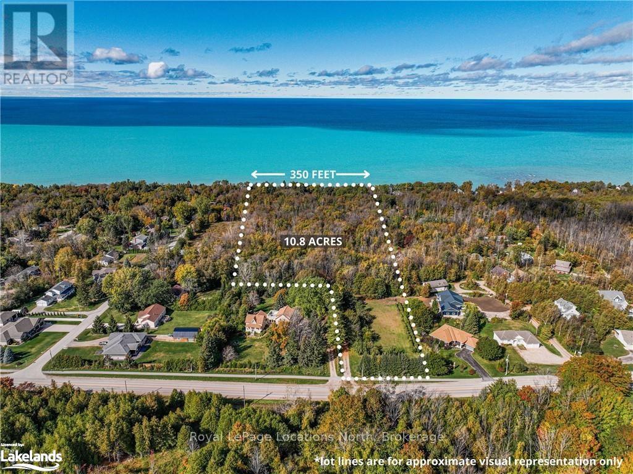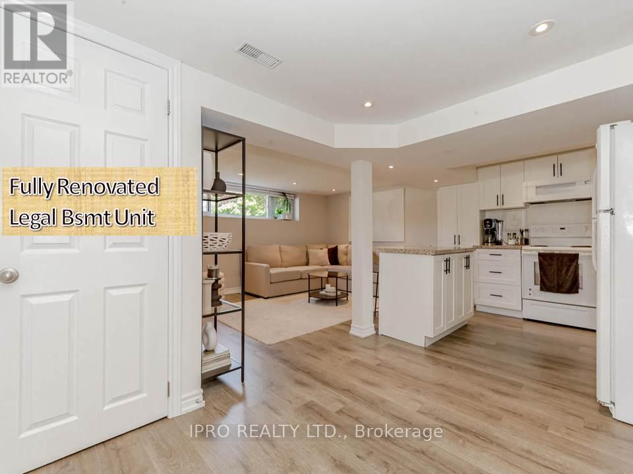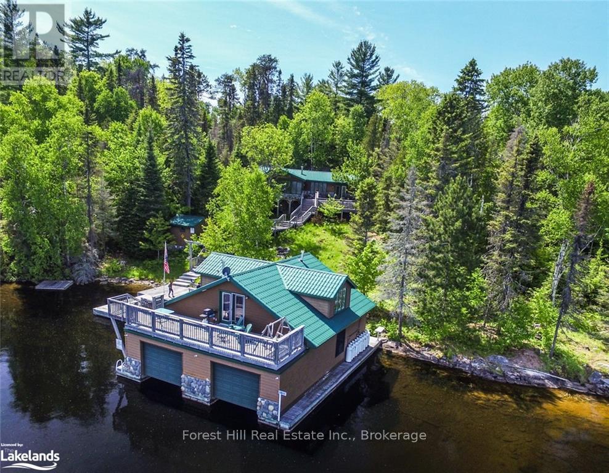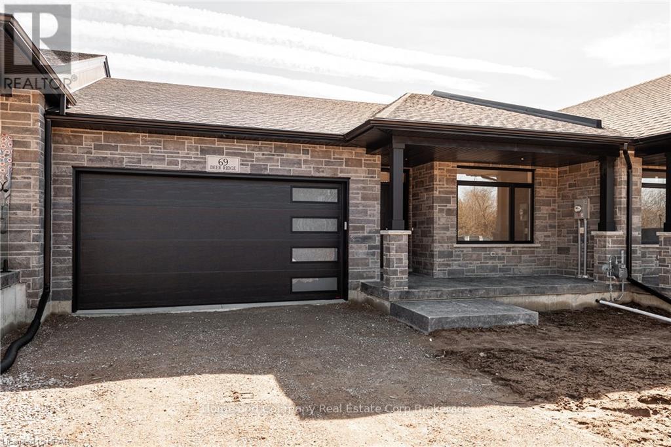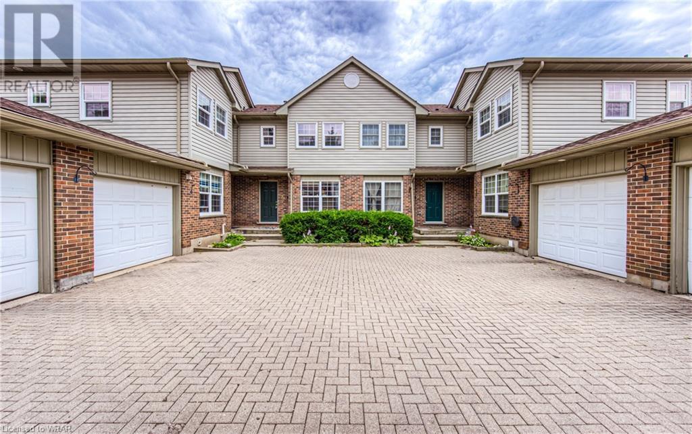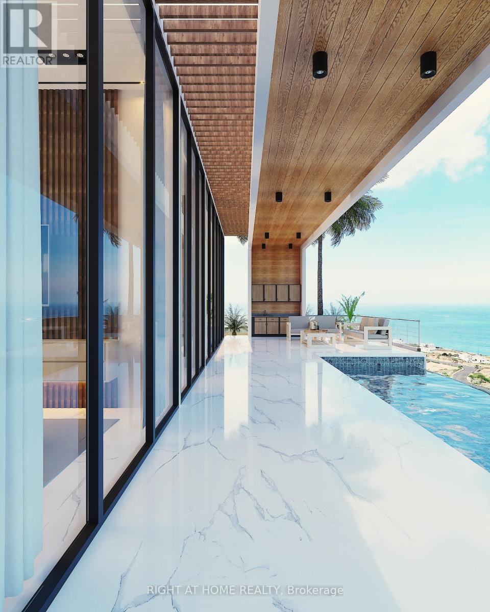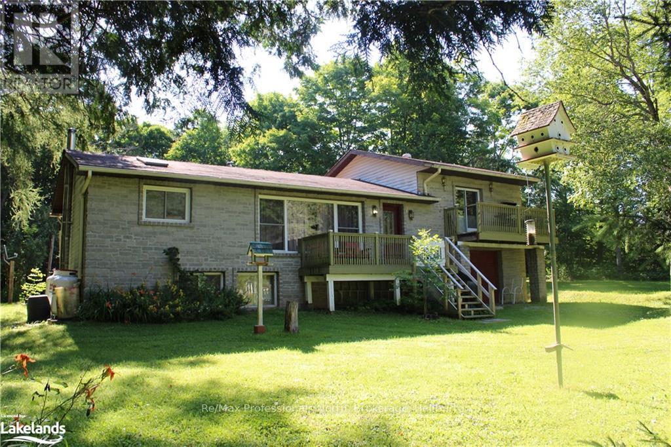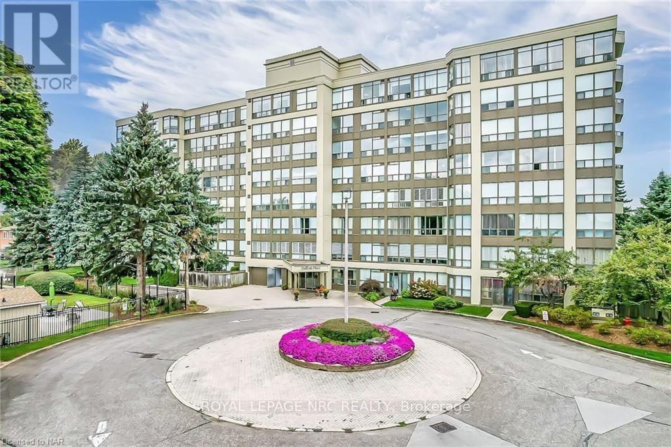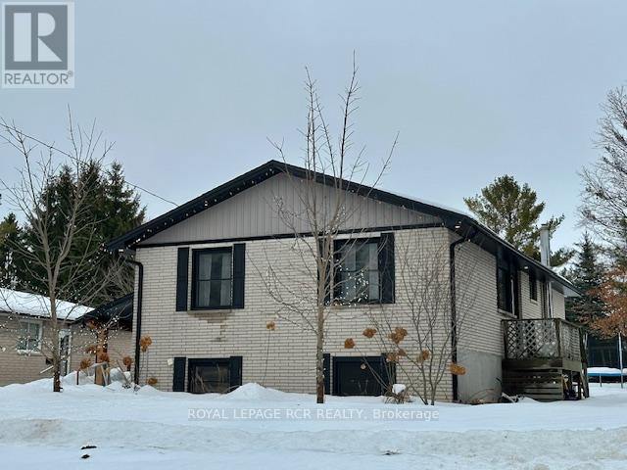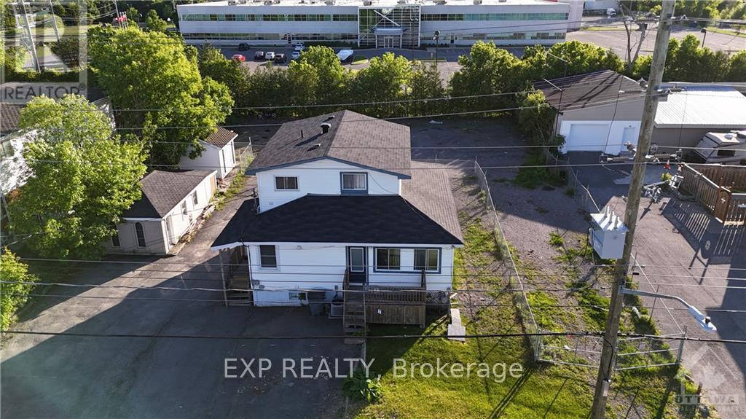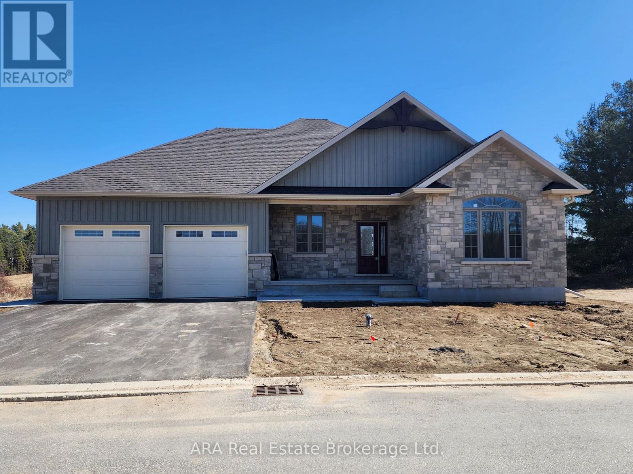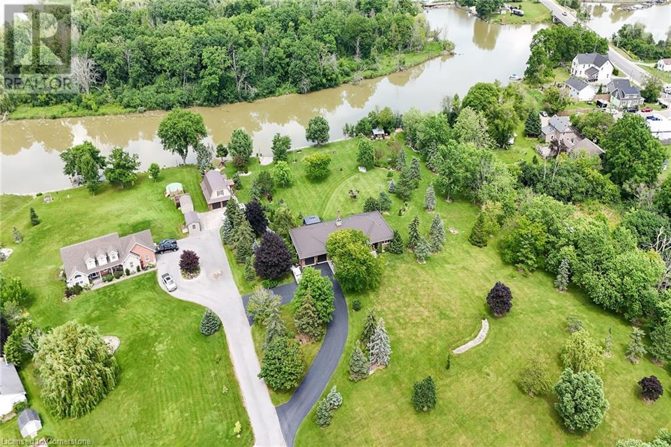351 Limerick Lake Shore North
Limerick, Ontario
Come and explore LIMERICK LAKE and make this your forever cottage! Much of Limerick Lake is boat access only serviced by an awesome marina with parking, docking, gas, and a small convenient store. Limerick Lake is one of the nicest lake chains in the area, allowing you access to five different lakes, boating, fishing and all of your favourite outdoor activities can be enjoyed at many different levels here. This cottage has been enjoyed by the same family for many years with three bedrooms, a large open concept living space, main floor bath and laundry, a big deck, and lots of privacy with mature trees and south facing shoreline. Approximately a 10 minute boat ride from the marina brings you to a nice solid, sandy shoreline with a new doc system. Many inclusions make this a turnkey purchase and ready to enjoy immediately. Listing agent has a boat available for all showings or the marina also offers a taxi service. Come and see why people never want to leave this beautiful lake! (id:35492)
Ball Real Estate Inc.
566 Old Course Trail
Welland, Ontario
Welcome to 566 Old Course Tr. Presenting the Gifford Model by Lucchetta Homes. This open-concept home features a modern kitchen with a granite island, dining, and living areas, along with bedrooms adorned with hardwood flooring. With over 2300 square feet of living space, there's nothing left to do but enjoy the lifestyle. Take a dip in the saltwater pool, play a match on the tennis court, use the exercise facility, or walk the many trails along the canal. Host family and friends for dinner parties in the large, well-appointed kitchen with granite countertops. The reverse pie lot offers more privacy, and the inground sprinkler system ensures a lush lawn. Grass cutting and snow removal are included in the monthly association fee. The partially finished basement features a full bathroom and living room, providing even more space for entertaining. (id:35492)
Royal LePage Terrequity Realty
5431 Appleby Line
Burlington, Ontario
Welcome to your own personal resort style living! Beautiful and meticulously maintained custom built home with 9000 sq ft of living space includes 2 kitchens, 5 Bedrooms and 6 bathrooms. High quality finishes throughout. Large 4 car garage with epoxy flooring. The property offers spectacular and breathtaking views from every angle of the home. The house is surrounded by exquisite landscaping and a salt water pool. It is equipped with 2 hot water tanks, 2 air conditioners and 2 furnaces. A 40x60 work shed is perfect for storage and machinery. The private gate is grand and luxurious. There are many mature fruits trees including apples, pears, plums and grapes. Adjacent to the Burlington Airport. Direct access to Bell School Line and Appleby Line. 88 Acres of flat clear land. Land banking opportunity. Easy access to 407/401/QEW. 5 min drive to the city and shopping. (id:35492)
Sutton Group - Summit Realty Inc.
1831 - 25 Bamburgh Circle
Toronto, Ontario
Welcome To The Well-Sought Bridlewood Place Iii! Natural Sun-Filled Enormous 2+1 Corner Unit With 2 Pkg. Large Solarium (Can Be Used As A 3rd Br). Oversized Dining/Breakfast/Laundry Rm. Fantastic Bright Living Space. Top Rank Dr. Norman Bethune Collegiate Institute. Steps To Ttc Bus & Milliken Go Train! 5 Min Walk To Foody Mart (Grocery) Plaza W/ Banks, Restaurants, Dentist, Spa.7 Mins Walk To T&T Supermarket Plaza,7 Mins Drive To Hwy 404, Pacific Mall & Bridlewood Mall! You Don't Want To Miss It! **** EXTRAS **** Ev Charging Available. S.S Fridge, Stove, Dishwasher, Range Hood; Washer/Dryer, Upright Freezer In Laundry, All Elfs. (id:35492)
Keller Williams Empowered Realty
691 Bruce Road 13
First Nations, Ontario
Prime waterfront leased land cottage offering stunning Lake Huron sunset views every evening. This spacious, updated 3-bedroom cottage features an open concept layout with a metal roof, newer windows, fascia, soffit, and more. Enjoy modern amenities including a heat pump & cooling unit, a separate insulated laundry room and an approved, updated septic system. Nestled in a private, well-maintained setting with safe stair access to the water’s edge, the property boasts a front patio and a water-view deck at the rear. Lovingly cared for by the same family for over 30 years. Schedule your appointment today! Yearly lease fee $9,000 plus $1,200 service fee. (id:35492)
Wilfred Mcintee & Co Limited
119 - 10 Bloorview Place N
Toronto, Ontario
'Aria' Prestigious Ravine Community offers a cosmopolitan lifestyle set in a picturesque natural environment overlooking the East Don Valley Ravine. This 2+1 suite is perfect for those seeking innovative space design, featuring a large balcony, a split bedroom layout, hardwood and ceramic floors, tall windows, 2 bathrooms, and 9-foot ceilings. The signature kitchen boasts deluxe cabinetry, classic granite counters, & an oversized breakfast bar.Luxury extends to the bedroom with a walk-in closet & ensuite bathroom. 'Aria' also boasts unparalleled amenities, including a 24/7 concierge, virtual golf, a media room, state-of-the-art fitness center with classes, spas, sauna, billiards room, library, and a glass-enclosed indoor pool with ravine views.Located amidst numerous parks & walking trails, 'Aria' offers a great walk-score and is conveniently close to schools, churches, medical buildings, and shopping destinations like Bayview Village and Fairview Mall. Easy access to transportation hubs such as the subway, 401, 404, and DVP further enhances its appeal. Embrace a unique lifestyle and elevate your quality of life at 'Aria' today! **** EXTRAS **** 5 Star immaculate, secure building with superior amenities & elegant common areas, beautifully landscaped gardens...an extraordinary residence! (id:35492)
Century 21 Percy Fulton Ltd.
1 - 570 Windermere Road
London, Ontario
Exceptional executive home in a prestigious enclave bordering Western University. Former model home w/over $100K in further upgrades enjoys a fantastic location, enveloped by beautiful trails & parks, & located directly across from the distinguished Ivey Spencer Leadership Centre. Private sidewalk access to Windermere Road w/its broad, tree-lined boulevards. The exterior exudes quality w/a natural stone facade, wrought iron fencing, Oaks pavers & stone walks & driveway, extensive, meticulously landscaped gardens. Inside, forward-thinking design creates a spacious, calming ambiance. A custom-designed 8' solid mahogany door, accented w/ custom-designed stained-glass sidelights anchors the Foyer. Rich hardwood floor throughout. The Study features a commercial-grade stainless steel sliding glass wall system. The Great Room is announced w/a 10' trayed ceiling & 50"" gas fireplace graced by a floor-to-ceiling surround. All 3 primary-sized bedrooms have ensuites w/glass surround showers. The primary is further elevated w/a heated ensuite floor & a bespoke walk-in closet. The designer kitchen showcases sleek cabinetry, wet bar, quartz countertops, an expansive 8'x40"" island, Dacor cooktop & double oven, Fisher & Paykel fridge & dishwasher. The Mudroom is equipped w/built in cabinetry & a Miele washer/dryer. The Lower Level provides an expansive 1600+ sq feet of quality living space, w/German laminate flooring, large windows, built-in desk, spacious guest room, walk-in closet & cheater ensuite. The fully fenced backyard features mature trees & a fully covered, private, cedar deck w/a full-flame, gas fireplace, a perfect environment for relaxing & entertaining. The two-car garage is a model of functionality, w/insulated doors, hot & cold water, EV charging plug & keyless entry. The advanced security system has remote access, 10 hard-wired cameras, a convenient switch to cut power to the garage doors at night & multiple sensors for water, CO2, smoke, fire & break-ins. **** EXTRAS **** G3 Property Solutions - (519)-601-9004 Cory Sergeant. $ 434.17/Monthly fees - Common element fee: snow removal, front lawn exterior fence line, fencing at front wrought iron/back fence cedar privacy fence, road insurance/maint/gardens (id:35492)
Sutton Group - Select Realty
90 Sussex Square
Georgian Bluffs, Ontario
Check out this lovely affordable home in Friendly Stonewyck Park. This Mobile year round home was completely rebuilt in 2010 and the current owner has kept it in good shape. Furnace and siding replaced 3 years ago. The yard is generous and private and features a double paved drive, gazebo, workshop, deck and patio. Was originally a 3 bedroom but one bedroom has been made into a den with added storage. This great community is located minutes to Owen Sound and beautiful Inglis Falls. The lot lease inclused taxes, land lease and water and sewer. (id:35492)
Royal LePage Rcr Realty
229 Bruce Road 23
Kincardine, Ontario
Private Wooded Laneway leading to a Remarkable 10.8 acre paradise nestled along 350 feet of pristine Lake Huron shoreline. This private retreat is just a leisurely stroll away from downtown Kincardine. It's a golden opportunity for those seeking the ultimate escape. PROPERTY HIGHLIGHTS-> BREATHTAKING BEACHFRONT: Expansive, secluded, peaceful & quiet beach that stretches as far as the eye can see. CHARMING YEAR ROUND HOME: The cozy, year-round home boasts fresh coastal hues and a welcoming fireplace. With 3 bedrooms, 1.5 bathrooms, spacious entertaining areas, a well-appointed kitchen, and an oversized family room, it's perfect for gatherings. QUAINT COTTAGES: 8 charming 1 and 2-bedroom cottages are equipped with kitchenettes & private 4pc bathrooms, offering your guests the comfort they need after a long day at the beach. A PLAYGROUND FOR ALL AGES: Explore your private forest, sunbathe on the beach, engage in beachside activities or lounge in the entertainment area over some BBQ and court games. EVENING BONFIRES: As stars twinkle above, gather around the grand fire pit or enjoy a spirited game of bocce ball or horseshoes beneath the enchanting lights. VAST ACCOMODATIONS: This estate accommodates over 60 of your closest friends and family, making it the ultimate family gathering spot, perfect for year-round enjoyment. A Rare Opportunity: This property has been cherished for decades as a family retreat & offers an exceptional blend of spacious living quarters, captivating waterfront, & unparalleled privacy on 10.8 sprawling acres. Prime Location: 2 hours & 45 minute drive from Toronto, or take your plane and fly in to Kincardine's airport, your dream retreat is closer than you think. Whether you choose to preserve its magnificence or embark on a fresh beginning, opportunities like this are exceedingly rare. Don't let this slice of paradise slip through your fingers. (id:35492)
Royal LePage Locations North
123 Mine Centre Road
Mine Centre, Ontario
Large family home in Mine Centre. This 5 bedroom, 2.5 bath home has space for the whole family. Three year old custom kitchen features a large island with seating. Three bedrooms, with the Master having a 2 piece ensuite, large living room and four piece bath complete the main floor. Downstairs you will find a large rec room, two more bedrooms, newly installed 4 piece bath and a mechanical/storage room. Outside is a large covered deck, detached garage and storage space, raised garden beds and circular drive. Close proximity to area lakes for outdoor enthusiasts. If you are looking for space at an affordable price, you'll want to check this one out! (id:35492)
RE/MAX Northwest Realty Ltd.
3542 Ashcroft Crescent
Mississauga, Ontario
Stunning semi-detached home with LEGAL BASEMENT apartment (2016) in the woodlands of Erindale! This cozy and freshly painted three bedroom upper level features extensive upgrades, including a modern kitchen with quartz counters, stylish finishes and laminate flooring throughout. The self-contained two bedroom basement apartment boasts laminate flooring, kitchen w/ center island, breakfast bar, quartz counters and a separate entrance making it an ideal home your for in-laws, extended family and/or rental income. Prime location near schools, Erindale GO, UTM, major highways, Square one shopping center and Trillium Health. The 3rd bedroom currently serves as laundry/gym but can be converted back to 3rd bedroom. **** EXTRAS **** AC & Furnace (2016), legal bsmt apt (2016), bsmt flrs (2016), top flt kit (2022), top flr flooring (2024) Exterior Cameras (2) (id:35492)
Ipro Realty Ltd.
10365 Rabbit
Temagami, Ontario
Embrace a serene lifestyle in this captivating cottage located in the idyllic setting of Teachers Bay/Rabbit Lake. Just a brief 10-minute boat ride from a secure dock, conveniently situated where you park your car, this authentic north-inspired retreat invites you to escape the everyday hustle and bustle. The fully winterized main cottage spans over 1400 square feet, designed for low maintenance and adorned with a steel roof, new solar panels, and an attractive hardiboard and rock exterior. Step inside to discover four generously sized bedrooms, a full bath, a main living room featuring a propane fireplace, a family room with a cozy wood- burning stove, and a spacious, stunning kitchen. Enjoy the simple pleasures of life on the multilevel deck, whether it's sipping your morning coffee or relishing the sunset. The boathouse suite, essentially a cottage on its own, offers 800 square feet of comfort, complete with a full kitchen, bath, a living room showcasing a propane log set fireplace, and a welcoming bedroom. Winterized for year-round use, it also boasts a private deck overlooking the water. Keep your boats and water equipment sheltered in the multiple-slip boathouse. The property's exceptional features include a dual water filtration system Trojan UV Max, in-wall cell, an automated solar/electrical system with an auto-programmed propane backup generator, and satellite T.V. Revel in the finer details with Carlisle antique plank flooring, granite counters, and rugged property backing onto crown land. The ownership of the waterfront lot beneath the dock and boathouse adds to the allure of this truly exceptional haven. (id:35492)
Forest Hill Real Estate Inc.
1184 12th Line W
Trent Hills, Ontario
Priced to sell! This Raised Bungalow with a LEGAL stunning 1260 sq ft secondary dwelling, all on a 2.26 acre lot just North of Campbellford. 2+ Bedroom with Cathedral ceilings in the Main Dwelling with a Full Basement. The Secondary Dwelling is a completely New Build with Radiant Natural Gas In-Floor Heating, built on a concrete pad. Open concept design with Cathedral Ceilings. The OWNERS eye for specific detail within the Secondary Dwelling to either provide income potential at the highest rate, or for parents/in-laws. The possibilities are endless! A MUST SEE! Septic/Well are shared between the Primary and Auxiliary Dwelling. New Gazebo Built 2023/OWNERS WILL FINISH (2nd) 3 PIECE BATHROOM IN PRIMARY DWELLING IN BASEMENT PRIOR TO CLOSING. Great views over wetlands/wooded area. Approx 10 km NW of Town of Campbellford and 57 km NE of Cobourg (commuter location to the Oshawa/Durham region via nearby access to Hwy 401) **** EXTRAS **** 200 AMP SERVICE, SECONDARY DWELLING/NEW CENTRAL AIR IN MAIN DWELLING ONLY/CERTIFIED WETT INSPECTION WILL BE COMPLETED PRIOR TO CLOSING. Metal Roof/Hot Water Tanks Owned. PLEASE SEE ATTACHED FLOOR PLANS IN DOCUMENTS. (id:35492)
RE/MAX Hallmark Eastern Realty
70 Deer Ridge Lane
Bluewater, Ontario
The Chase at Deer Ridge is a picturesque residential community, currently nestled amongst mature vineyards and the surrounding wooded area in the south east portion of Bayfield, a quintessential Ontario Village at the shores of Lake Huron. There will be a total of 23 dwellings, which includes 13 beautiful Bungalow Townhomes currently being released by Larry Otten Contracting. Each Unit will be approx. 1,545 sq. ft. on the main level to include the primary bedroom with 5pc ensuite, spacious study, open concept living area with walk-out, 2pc bathroom, laundry and double car garage. Finished basement with additional bedroom, rec-room, and 4pc bathroom. Standard upgrades are included: Paved double drive, sodded lot, central air, 2 stage gas furnace, HVAC system, belt driven garage door opener, water softener, water heater and center island in the kitchen. Block 13 will set to close approx Mid of December, 2024. (Note: Photos/iGUIDE are from the Model, which is the interior unit, # 69 Deer Ridge Lane) (id:35492)
Home And Company Real Estate Corp Brokerage
2 Barclay Place
Athens, Ontario
If youre looking for a country home with modern style & sophistication then you may have found the one at 2 Barclay Pl. This 3 bedroom, 2.5 bathroom home has undergone many improvements including, but not limited to baseboards & trim (22), luxury vinyl tile flooring on main & 2nd level (2022), glass railings (24) & smart features including front door with touchscreen for passcode or fingerprint & fob, garage motor door openers that can pair to an app through your phone & Google home thermostat. The main floor plan includes open concept living/dining room & kitchen with spacious island, separate family room, convenient powder room & laundry. The 2nd floor has a 4 piece main bathroom & all 3 bedrooms including the primary suite with walk-in closet & fantastic ensuite. The finished basement offers more space for a recreation room with gas stove & plenty of room to work or play. All this on a quiet cu-de-sac in the charming Village of Athens. Book your viewing today! (id:35492)
RE/MAX Affiliates Realty Ltd.
744 County 2 Road
Edwardsburgh/cardinal, Ontario
Welcome to 744 County Rd 2, a truly unique property overlooking the St. Lawrence River. Built in the 1800's it remains true to it's heritage while professional renovations in 2016 and an addition in 1972 make it a home for today. The original stone part of the home has the open kitchen, with large island, dining area and living room with deep window sills and beautiful built-in book shelves. Take the stairs to the 2nd floor and there is a generous sized primary bedroom with lots of closet space, the 2nd bedroom, a full 4 pc bath and a large hall. Going back to the main level you come to the main foyer and are greeted with a large great room (1972 addition) on the other. Cathedral ceilings, expansive windows and a patio door leading to a backyard 16' x 26 ' deck, this space can be office, living room or whatever your lifestyle needs. There is a large yard with firepit and a heated, wired workshop or studio. 24 hour irrevoc on offers., Flooring: Softwood (id:35492)
Royal LePage Team Realty
250 Keats Way Unit# 26
Waterloo, Ontario
Check out this amazing investment opportunity at 250 Keats Way, Unit 26! Located steps away from great schools, beautiful parks, the University of Waterloo and Wilfred Laurier, plus with easy access to public transportation you can get anywhere you need in minutes! This is a turnkey investment property, step into your position as a landlord with all 4 rooms rented out. With ample parking, the unit comes with 1 driveway space and 1 garage space, plus visitor parking. Updates include; a brand new dishwasher and washing machine and windows installed in 2023. The perfect opportunity for a savvy investor! Currently holds a Valid Residential Rental License for 4 bedrooms. Call today for your private tour. (id:35492)
Flux Realty
1365 Fourth Lake Road
Central Frontenac, Ontario
Large Acreage/Large Renovated Home:\r\n\r\n170 acres with 1500' pristine waterfront on Echo Lake. Positioned at the back of the property is an amazing 4,500 sq. ft., lovely renovated principal residence, featuring marble counter tops, upscale cabinetry, fireplace, all new windows (2023), new deck (2024), newer propane furnace and central air, a bright, partially finished lower level with a walk-out, fabulous rock wall feature and unique bubble window. This home has 2 + 2 beds and 3 baths. Lower level awaiting your vision for further refinement. It could be a full separate unit, games and recreation area, workshop...the possibilities are endless! \r\nRenovated Water's Edge Cottage:\r\nSecondary Residence:\r\nAlso included in this offering is a 4 season 2 bed, 1 bath renovated Waterfront Cottage, finished with granite countertops and upscale cabinetry has spectacular new multi-level decking, new siding and offers stunning lake views. \r\n\r\nThis large acreage property offers numerous options for your enjoyment, from hunting, fishing, to hiking, swimming, boating, and/or cottage rental and all that any nature enthusiast looking for the ultimate in privacy could ever want. Ideal for a developer, with a vision, there are also potential severance options that can be explored as well. Contact listing agent for more details.\r\n\r\nWith 4 bedroom house plus a 2 bedroom cottage, there is ample space for a large extended family or rental option. This is a very special and unique offering. Don't miss out! (id:35492)
RE/MAX Rise Executives
277 Central Avenue
Fort Erie, Ontario
Welcome to 277 Central Ave! This charming one and a half story home is perfect for first-time home buyers or savvy investors looking for a great opportunity. Featuring three bedrooms, a partial basement, gas forced air heat, and gas hot water, this home is in great condition and ready for you to make it your own. \r\n\r\nLocated in midtown, you'll have quick access to the newly redeveloped Bridgeburg Station, as well as the South End and Garrison Road with its bustling retail development. Just minutes away from the Peace Bridge to Buffalo NY, you'll have access to the international airport, fine shops, and restaurants. The QEW is also easily accessible for your convenience.\r\n\r\nThe home offers a work shed to store your yard equipment and a paved double driveway with room for 4 cars. \r\n\r\nDon't miss out on this opportunity to own a great starter home or invest in a property with plenty of potential. Take advantage of this prime location and make this home your own!\r\n\r\nBuyers must conduct their own due diligence to determine allowances and permits. For investors, this property has incredible potential for development. With its prime location and ideal placement on the lot, there are endless possibilities to maximize the potential of this property. (id:35492)
Century 21 Heritage House Ltd
1407 Tracey's Hill Road
Kawartha Lakes, Ontario
98 acres of peaceful private perfection where luxury living meets cultivated land stewardship and biodiversity. This incredibly unique property truly offers so much; while zoned Agricultural, dont be fooled into thinking this is just a farm. With a meticulously crafted stone bungalow nestled at the end of a winding driveway- the extras are endless. Fabulously oversized principal rooms and generous transitional spaces, with 2+3 bedrooms, 4 baths and abundant natural light; with walkouts everywhere, youll notice that the indoor and outdoor living spaces meld together seamlessly. Overlooking Pigeon Lake, the setting of this property is unparalleled, with a mixture of open farm fields, wooded land, a pond and thoughtful landscaping, including a great above-ground pool. Underground hydro provides ease of occupancy with no pole lines to maintain, and the two shop buildings have an endless list of possible uses, whether personal or for income generation. Current agreements with ALUS to increase plant diversity, and soil health while adding butterfly and grassland bird habitats allow you a chance to embrace and enrich the land you live on. 1407 Traceys Hill Rd is not just a property, but a completely immersive lifestyle. (id:35492)
Royal LePage Kawartha Lakes Realty Inc.
165 Fire Route 82d
Havelock, Ontario
Discover the ultimate lakeside lifestyle in this stunning three-bedroom, one-bathroom A-frame home, nestled on the serene shores of Lake Kasshabog. Recently renovated throughout, this 840 sq. ft. property harmoniously blends modern comfort with natural beauty. Conveniently located just a two-hour drive from the GTA via the 407 and Highway 115, it offers easy access without the typical cottage country traffic. This A-frame gem sits on a spacious lot adjacent to the tranquil waters of Lake Kasshabog. The main floor features two well-proportioned bedrooms, while the expansive primary bedroom on the second floor offers a luxurious retreat with an attached loft workspace and a glass railing overlooking the lower level. Situated on a private, year-round road, this property is ideal for those seeking a peaceful waterfront escape or a unique A-frame short-term rental investment. The sale includes all furnishings and decor as shown in the photos, ensuring a seamless transition into your new lakeside retreat. Outdoor enthusiasts will appreciate the garage, perfect for conversion into a games room or snowmobile storage, given its proximity to nearby trails. An outdoor shed, currently used for storage and previously as a Bunkie, adds further versatility. The long driveway accommodates over 20 vehicles, making it ideal for gatherings with family and friends. Create unforgettable memories around the lakeside fire pit, perfect for toasting marshmallows and sharing cherished moments. Don’t miss out on this opportunity to own a unique, recently renovated A-frame property on Lake Kasshabog for under $1 million. Your dream retreat awaits! (id:35492)
Keller Williams Innovation Realty
17 Albina Street E
Welland, Ontario
A grand Victorian Lady just waiting for you to personalize! Lots of upgrades already done -- All new 3rd floor loft (2023), Main floor laminate throughout (2024 July), SS Appliances (2023 & 2024), New HVAC (2022) and AC and Hot water Heater (Rental), Fully Fenced Back courtyard (2023), Huge Principle Bedroom Suite with ensuite large walk in fitted Closet, Huge basement unfinished cement floors and side separate entry. Shows so well. And at a great list price!! **** EXTRAS **** Lots of upgrades already completed! Quiet Street. Just fully upgraded by city infrastructure to new water and sewage connections, new streetlights and sidewalks -- with immediate access to Highway 27 for instant in-out of Welland. (id:35492)
Royal LePage Estate Realty
11357 Fowler Road
Wainfleet, Ontario
Tranquility awaits at this beautiful, all-season lakefront bungalow located at 11357 Fowler Road! This captivating property is over half an acre in size and comes equipped with a gorgeous beach and a massive, detached double car garage. With breathtaking views of Lake Erie, this home is perfect for those seeking a serene retreat from a busy lifestyle. Complete with three bedrooms, a sunroom, mudroom, 3-piece bathroom, along with a dedicated laundry room, this home is sure to be suitable for a wide range of families. The natural light from the ample number of windows fills the home and accentuates its charming features, creating a truly inviting atmosphere. The large eat-in kitchen is ideal for preparing meals and entertaining guests. While the living room, with its wood-burning fireplace and spectacular view of the lake, adds an extra touch of comfort and coziness during those chilly evenings. As you step outside, you're sure to appreciate the expansive surrounding lot. This property boasts a perfect balance of lush green space and calming waterfront, making it an ideal location for nature lovers. The house and garage are set back, away from the road and from the moment you approach this home the feeling of exclusivity will be evident. With ample space, you need not worry where guests will park when they come to visit. Featuring an impressive loft with room for all your toys, big and small, the garage is certainly an added bonus to this already fabulous package. Surrounding this lovely home are many activities to enjoy. If you enjoy hiking, you'll be pleased to know that Morgan's Point Conservation Area is just a short walk away. While if you prefer to spend your days out socializing, soaking in the sun on the sandy shore - you can take a quick drive, spend a few hours at Long Beach and then head over to DJ's Roadhouse for dinner. If you've been searching for the perfect waterfront property to create lasting memories with your family, wait no longer - this is it! (id:35492)
Revel Realty Inc.
319 - 350 Wellington Street
Toronto, Ontario
Hotel Living at the Soho! Nestled in Toronto's Entertainment District. This home has a well-appointed 1-bed layout, open concept living/dining area, large kitchen with plenty of storage which houses a peninsula island with extra large granite counter tops allowing for extra seating, and spacious bedroom with wall to wall closet. The large marble bathroom features a glass shower wall. This sophisticated suite offers a perfectly scaled floor plan that is flooded with natural light from its floor-to-ceiling windows. One of the few remaining condos that has AC, heat, hydro, and water included in maintenance fees. Located on a quiet stretch of street in a dynamic neighbourhood a short walk away from everything you need. Steps to King West, Rogers Centre, CN Tower, shops, schools, parks, and more. There is always plenty to do! **** EXTRAS **** Fantastic location in the downtown core- shopping, dining, transit all just steps away! Includes stainless steel appliances, stacked washer/dryer, elf's and window coverings. Maint fee includes hydro. Rental parking available in building. (id:35492)
Chestnut Park Real Estate Limited
70 Dundas Street W
Greater Napanee, Ontario
Discover a unique investment opportunity with this well-maintained legal non-conforming 7-plex, boasting a history of steady occupancy and satisfied residents. Currently, all tenants are aged 55+, fostering a peaceful and mature community. Each unit is rented on a month-to-month basis. This property has return on investment with a projected rental income of $82,596 per year and current expenses of $23,033.54 (2023). Conveniently, it offers seven parking spots and an outbuilding for additional storage, catering to tenant needs. Two units are intentionally kept vacant, offering immediate potential for new tenants or renovation. Owned by the same individual since 1998, the building has been meticulously cared for and upgraded over the years. Detailed floor plans, a comprehensive list of upgrades, and a breakdown of expenses and rents are available upon request. Don't miss out on this rare opportunity to own a multi-family property in a desirable location. (id:35492)
RE/MAX Hallmark First Group Realty Ltd.
75091 45 Regional Road
Wellandport, Ontario
This charming country home offers a serene escape with modern comforts. Nestled on a spacious lot, the property boasts 5 bedrooms, 2 walk-in closets for extra storage, 2.5 bathrooms, and a bright, open-concept living area. The kitchen is equipped with updated appliances and ample storage, perfect for family gatherings. Enjoy stunning views from every window and the cozy warmth of a gas fire place. The expansive backyard features a deck for outdoor entertaining, a lush garden, and plenty of space for recreational activities. 3 acres are agriculture and provide great tax benefits. This home also includes a separate entrance to the basement. It's conveniently located near local amenities, schools, and parks, this home combines rural tranquility with easy access to urban conveniences. This home is ideal for families or those seeking a peaceful retreat, it is ready to welcome you home. Don’t miss this opportunity—schedule your viewing today! (id:35492)
RE/MAX Escarpment Golfi Realty Inc.
527 Bonaventure Court
Sudbury Remote Area, Ontario
Discover the Redefined Luxury of the Birkdale Model: A Detached Home with Walk-Out Basement by ""Belmar Builders"". ""Enjoy stunning quartz countertops in the kitchen and all Washrooms. The second floor features four bedrooms and three full Washrooms. Just minutes from all amenities, including walking distance to Timberwolf Golf Club, Cambrian College, and New Sudbury Shopping Centre. New homeowners will experience everything New Sudbury has to offer."" (id:35492)
Homelife Silvercity Realty Inc.
8659 Chickory Trail
Niagara Falls, Ontario
Welcome to a warm and inviting home, designed for family living. Step into the main floor and be greeted by a welcoming foyer, with a cozy den perfect for a home office or quiet retreat. An elegant formal dining room also on this level.The heart of the home features a family room with a fireplace, adjoining an open concept kitchen with an island, perfect for family and entertaining. The kitchen opens to a rear deck, extending your living space outdoors. A walk-in pantry leads to a mudroom, offering garage access and a gateway to the basement.The primary bedroom is a true sanctuary with a spacious walk-in closet, a sitting area, and a 5pc bathroom. Another bedroom boasts its own walk-in closet and 4pc ensuite bathroom, while two additional bedrooms share a 4pc bathroom with ensuite privilege. The 2nd floor laundry room with a sink adds convenience..A little TLC & this home offers great potential for personal touches. Embrace the opportunity to make this house your forever home! (id:35492)
Cityscape Real Estate Ltd.
8429 Poplar Side Road
Clearview, Ontario
Your Luxury Retreat Awaits. Imagine driving along a rural road, through a picturesque forest, past a serene pond. As you round the bend, The Great Totem House welcomes you. This beautifully appointed luxury chalet features a striking hand-carved Red Cedar Totem pole from British Columbia and offers serene living with prime access to both private and public ski resorts, local amenities, shopping, casual fine dining, and an abundance of outdoor activities for any season. Experience tranquility and elegance in this stunning 6-bedroom, 5-bath residence set on your own private 1.3 acres. The perfect spot for your morning coffee might be found on the veranda, looking out at the beautiful scenery and listening to the birds' morning songs. Around back, meticulously landscaped gardens, granite stone stairways, and multiple outdoor seating areas await. The upper deck is perfect for a cozy outdoor sofa and fire table, while the lower flagstone patio houses an oversized hot tub. Continue down to the fire pit area, where stories are shared and memories are made. Inside, the main level boasts a chefs kitchen with rare countertops and high-end appliances. Host 16 comfortably in the dining area and retire to the great room, complete with a large wood-burning stone fireplace and the breathtaking totem pole. The family room, located behind sliding barn doors, features a gas fireplace, built-in bookshelves, and ample space for an oversized sectional sofa. The main level also includes a mudroom with five locker-style cubbies and a large primary bedroom with an ensuite and walk-in closet. The loft offers another seating/TV area, office, and three bedrooms, all with picture-perfect views of the trees. The lower level, with a walk-out to the stone patio, includes a spacious rec room with a wet bar and seating, along with a media room. There's ample space for a pool table, arcade, theater, or whatever your vision holds. Two additional bedrooms provide ample sleeping accommodations. **** EXTRAS **** Located only 1.5 km from Osler Ski Club and 6 km from Collingwood, The Great Totem House combines luxury, privacy, and convenience. Arrange your private tour today pictures don't do this one justice! (id:35492)
RE/MAX Realtron Barry Cohen Homes Inc.
1 Rural De Santa Maria Street
Santa Marianita, Ontario
Welcome to your dream retreat in Manta, Ecuador, where luxury meets tranquility meets adventure on 3.45 acres of pristine land with unobstructed panoramic oceanfront views. This brand new custom home embodies the pinnacle of luxury coastal living and the choice of two expansive models & floorplans. This architectural masterpiece boasts accessible living over one floor, sleek modern kitchen with chef's island, ensuite laundry, infinity outdoor pool, terrace with fireplace, a garage. Spanning over 4,400 sq ft, the interior is meticulously crafted with a thoughtful yet practical layout and high-end designer finishes. Discover the growing Santa Marianita neighbourhood in Manta, Ecuador, which is world renowned as the best weather in the world! Snowbird your way to a nature oasis of the Santa Marianita coast, popular for many activities such as the beach, kitesurfing, surfing, and whale watching. **** EXTRAS **** S.M. has its local charm but growing in popularity - only 20 mins from Manta International Airport (direct from YYZ) and new direct flight to Galapagos Islands! Perfect for snowbirds, downsizing, vacation property, and adventure junkies! (id:35492)
Right At Home Realty
406 - 55a Avenue Road
Toronto, Ontario
Steps From Bloor Street's ""Mink Mile."" Welcome To Prestigious Yorkville & The Residences of Hazelton Lanes. Commanding One Of The Most Prestigious Addresses, Exclusive Yorkville Is Luxurious Living At Its Finest. With Only 6 Stories and 53 Units. Unique To Most Condo's This 2 Storey, 2 Bedroom, 3 Bathroom Unit Enjoys Not 1, But 2 Sprawling Terraces With BBQ Hook-Ups. Your New Home Features Richly Renovated Elegance Featuring A Sun-Lit Open Concept Living/Dining Room With Walk-Out To A 23'x8' Ft Terrace, Fabulous For Entertaining. Your Chefs Kitchen Awes With Custom Cabinets, Luxury Branded Stainless Steel Appliances, Custom Stone Countertops & Backsplash, Custom Flooring Throughout. Ascent To Your Primary Bedroom On The Upper Level Which Includes Walk-Out To The Large 2nd Terrace, Luxuriate In The 5 Piece Spa Inspired Luxury Ensuite Bath. The 2nd Bedroom Also Enjoys W/Out To The Terrace. Convenient 2nd Fl Laundry & Guest 3PC Bath. **** EXTRAS **** Yorkville Has It All - World Class Gourmet Dining, Bars & Clubs, Designer/Boutique Shopping, Art Galleries All Catering To An Exclusive Clientele. Yorkville Is Also Close To Various Cultural Attractions, Including Museums And Theatres. (id:35492)
RE/MAX Realtron Robert Kroll Realty
2708 - 9 Bogert Avenue
Toronto, Ontario
Luxury Emerald Park In Most Desired Location*Luxurious Corner Unit*Most Preferred Layout*9' Smooth Ceiling*2 Separated Bedrooms+Den (Winodw) ,2 Full Baths*Custom Built Xtra Pantry In Kitchen*Private Balcony*Unobstructed Floor To Ceiling Wrap Around Windows*Tons Of Natural Light*24/7 Concierge*Top Class Amenities: Rooftop Terrace,Indoor Pool,Gym,Party Rm,Billiard Rm,Guest Suites& More...Direct Access To 2 Subway Lines,Food Court & Retails* **** EXTRAS **** All Upg Materials*High-End Miele Cooktop,Oven & Vent Hook,Integrated Fridge & Dishwasher,Microwave*Full Size Washer & Dryer*Upg Led Lights Fixtures**1 Parking & 1 Locker Included (id:35492)
Homelife New World Realty Inc.
1605 - 1603 Eglinton Avenue W
Toronto, Ontario
Welcome to the highly sought after Empire Midtown Condos at Eglinton & Oakwood ave present a sleek 1-bed + den. Residents have easy access to the Crosstown LRT and TTC subway. This spacious suite offers a primary bedroom with 9ft ceilings and balcony. Upgraded Laminate floors and granite Kitchen countertops. Den For Extra Bed Or use As An Office. This Building offers excellent facilities including a round-the-clock concierge, charging stations for electric vehicles, a well-equipped gym, accommodations for guests, a lounge for entertainment, a studio for yoga and Pilates, a space for bicycle repairs, Party room with a kitchen, pet grooming area and an outdoor landscaped terrace with BBQ and dining Area. **** EXTRAS **** Existing S/S Fridge, Stove, D/W & Range Hood. Existing Elfs & Window Covernings (id:35492)
RE/MAX Gold Realty Inc.
7462 Arkona Road
Lambton Shores, Ontario
Welcome to this stunning bungalow completed in 2006 that epitomizes comfort & style! With a great layout, this home features 3 beds plus office & 3 baths, ensuring plenty of space for the entire family. The generous-sized kitchen boasts abundant storage & counter space for all your culinary needs. The finished basement offers additional living space, perfect for a family room or entertainment area. Enjoy the tranquility of the 3-season sunroom, a perfect spot for morning coffee or evening relaxation. For peace of mind, the home includes a backup generator. The attached 2-car garage provides convenience with direct access to the lower level. Nestled on a private lot with mature trees and surrounded by hay fields, this property offers privacy with no neighbours directly behind or to the South. Ideally located, it's 30 minutes to both Sarnia & London, 15 minutes to the beaches of Lake Huron and only 1 km from Arkona Fairways Golf Club and Rock Glen Conservation Area! (id:35492)
Keller Williams Lifestyles
3666 Hwy 539
Field, Ontario
Off grid living at it's best. Solar panels,batteries and inverter included. Generator included. Mostly cleared land. (id:35492)
Comfree
906 Echinacea Row
Ottawa, Ontario
Rare opportunity to see a beautiful, brand new construction home direct from the builder (Tamarack Homes) with quick possession. Barrhaven ""Concord"" mid sized single with 3 bedrooms plus loft, 2.5 baths and a finished lower level family room. Main floor includes a mud room with it's own walk in closet plus an equally convenient kitchen pantry. Property is move in ready with possession 30 days from firm agreement Over $25K in most popular upgrades built in , including central air conditioning custom electrical, and more. Nice quiet side street in small, upscale neighbourhood and what you see is what you get!, Flooring: Carpet Wall To Wall (id:35492)
Oasis Realty
1200 Glamor Lake Road
Highlands East, Ontario
Charming and spacious country home on 4.95 acres minutes from Gooderham. This 1472 sq.f t. home(approx.) sits on a stunning lot with great privacy and in a nice, neighbourhood. The main floor offers a large family room with walkouts to front and back decks, living room, kitchen, eating area, 3 bedrooms and 4 piece bath and a full undeveloped basement featuring large windows and ready for you to finish.\r\nSome features include propane furnace 2023, newer windows upstairs, central air, recently installed flooring in kitchen, recently installed new light fixtures upstairs, recently painted, newer stove, drilled well. The original trim around the upstairs windows, pine ceiling in the family room and pine floor in the living room are beautiful additional highlights to the main living area.\r\nCitadel stone and vinyl siding provide attractive and maintenance free exterior. Attached gaarage for storage and toys! Outbuildings.\r\nWalk the scenic nature trail abutting the subject property that leads to a picturesque river and literally provides miles of trails for snowmobile and ATV enthusiasts, and hikers alike.\r\nThe property is located close to Bear Lake, and amongst many other lakes that have many great parks and beaches. Minutes from Gooderham Lake where there is a public beach! Sellers negotiable!\r\nThis is a must see property! (id:35492)
RE/MAX Professionals North
710 - 5100 Dorchester Road
Niagara Falls, Ontario
Welcome to this fully furnished 1-bedroom, 1.5-bathroom condo located in the heart of Niagara Falls. From this unit, enjoy unparalleled views of the Niagara skyline, offering one of the best vantage points in the entire building and overlooking the outdoor pool. Experience the breathtaking panorama of city lights and fireworks right from your private sunroom. Beautifully maintained apartment offers the perfect blend of modern amenities and convenient living. \r\n\r\nAs you step inside, you'll be greeted by a spacious open-concept living and dining area, featuring large windows that flood the space with natural light. The kitchen is equipped with appliances, ample cabinet, and counter space.\r\n\r\nThe primary bedroom is a tranquil retreat, complete with a walk-in closet and an en-suite bathroom for added privacy. The guest bathroom also includes in-unit washer/dryer for added convenience\r\n\r\nThis condo has central air conditioning. Residents of this well-maintained building have access to a range of amenities, including a fitness center, a party room, and secure underground parking and carwash. A great sense of community for those interested to join in card and movie nights or the book club!\r\n\r\nSituated in a prime location, this condo is just minutes away from the iconic Niagara Falls, vibrant downtown shops, restaurants, and entertainment options. With easy access to public transportation and major highways, commuting is a breeze.\r\n\r\nDon't miss the opportunity to make this beautiful condo your new home. Schedule a private viewing today! (id:35492)
Royal LePage NRC Realty
227 12th Avenue
Hanover, Ontario
Attractive Home, Well Appointed Secondary Suite, Detached Shop & Spacious Yard. This inviting home has been completed transformed top to bottom - inside & outside with bright & beautiful lower level secondary suite to accomodate you and your extended family. As you pull in the driveway will admire the curb appeal and alluring timberframe beams in the carport, lovely yard and amazing shop. As you open the door you will be greeted with all of the well planned renovations on both the upper and lower levels. The upper level features an open concept design with new kitchen with island & appliance package, dining area, living room with fireplace, 3 bedrooms, bathroom and laundry hook-up. The lower level features 2 bedrooms, bathroom, new kitchen, large rec. room with fireplace and laundry room. Additional features include new central A/C installed & electrical panel upgraded in 2024, new F/A gas furnace in 2023, windows replaced in 2022, 20' x 30' workshop/garage built in 2021 with heated with gas furnace, ample parking and convenient central location to amenities. There is nothing left to do, but move in and call it home! (id:35492)
Royal LePage Rcr Realty
847275 Township Rd 9
Blandford-Blenheim, Ontario
Welcome to a Very Special ""COUNTRY RETREAT"". This 2+ Bedroom home offers a lifestyle that everyone would love to have. \r\nSitting on approx.1.8 acres of lawn, trees and landscaping with a large shed 14 FT X 20 FT suitable for lawn equipment, potting shed, or storage, this farmhouse has privacy and yet is convenient to everything. A circular driveway goes completely around the house with ample parking. The sunroom and covered patio offer peace and quiet and picturesque views. A spacious convenient games room/office or family room is located between the sunroom and kitchen. The kitchen is family friendly with a walk around island and plenty of cabinet space.. Appliances are included. \r\nThe large dining room will accommodate any family group for all of those special dinners, boasting natural wood flooring and large windows complete with traditional lighting. The formal living room has refurbished woodwork and baseboards, with natural light from several windows. Steps down from the main level is a cozy family room/tv area with a gas stove and outside entrance to the side yard. Upstairs you will find the primary and secondary bedroom with a full 4 piece bath. **LISTED TAXES ARE AN ESTIMATE ONLY UNTIL SEVERANCE AND ASSESSMENT IS COMPLETE. \r\nWith some planning this home could offer extra bedrooms on the main level and a second bathroom area/laundry area. Pride of ownership shows when you walk through this unique property. Minutes to #401 exit between Woodstock and Kitchener, this property is located within easy commute to Toronto or London. Property is being sold ""as is"" including the chattels & appliances. (id:35492)
Royal LePage Triland Realty Brokerage
34 Georgian Grande Drive
Oro-Medonte, Ontario
Welcome home to Braestone in beautiful Oro-Medonte! Approximately an hour away from Toronto and close to neighbouring Barrie & Orillia, this unique community offers a different paced lifestyle & many remarkable amenities to experience. Nestled on a large lot, this striking modern bungalow features an open concept kitchen, living & dining room with cathedral ceiling. A gleaming kitchen boasts granite counters, centre island, induction cooktop, B/I convection & microwave ovens, double door fridge & pantry. The primary suite features bright & airy 5pc ensuite, W/I closet &coffered ceiling. Two bedrooms & mudroom/laundry with walkout to porch are on main level. The lower level features insulated media room, bedroom with ensuite, exercise room, additional bathroom & bedroom. Embrace outdoor living from the welcoming front porch or the patio in the sizeable backyard overlooking the trees. Braestone is more than a friendly neighbourhood, it is a way of life & a place to make memories. **** EXTRAS **** Braestone amenities include: The Farm, the pond, walking trails, Nordic skiing, orchard & berry picking, maple sugar tapping, tobogganing, stargazing, skating on the pond, baseball, artisan farming & so much more. (id:35492)
Keller Williams Realty Centres
1368 Labrie Avenue
Ottawa, Ontario
Flooring: Vinyl, Flooring: Ceramic, Flooring: Laminate, DEVELOP & CONSTRUCT or OWN & OPERATE - Be opportunistic in a transitioning neighborhood!\r\nRecently rezoned TD1 site on 0.34 acres (see reports). Under 400m to the Cyrville Station with architectural plans for a 6-storey mid-rise.\r\nCurrently operates as Triplex-Office with three 2BDRM units, an office building and fenced storage yard. \r\nUnit 1 (lower): Renovated 2 bdrm $2100/month incl.\r\nUnit 2 (ground): Spacious-upgraded eat-in kitchen $1950/month incl.\r\nUnit 3 (upper): Bright-upgraded kitchen and bath $1940/month incl office outbuilding with bathroom\r\nFenced Year Yard: Vacant-previously leased for $1350/month for equipment storage - professionally graded with compacted gravel and separate gated entrance.\r\nStorage Shed: 2 Storage Units included with Unit 1&2\r\nParking: 20 (8 tenant)\r\nCurrent income is 71k/year with potential to increase to 88k/year.\r\nNotices for rent increases of 2.5% take effect in October 2024.\r\nExisting leases 1yr+ (id:35492)
Exp Realty
27 - 16 Hilton Lane
Meaford, Ontario
This 3-bedroom bungalow has views of Randle Run #5 green and over a large pond. Enjoy views from your back deck, and the main living areas across a large pond to the #5 green. In the mornings you can have a peaceful beverage before starting your day, or unwind at the end with friends as you entertain them from this home with wonderful views. The living room has a cathedral ceiling that enhances the open space feeling here. The two car garage has room at the end for a work area or even golf cart parking. The 3rd bedroom on the main floor could easily convert to a work at home office. With 1766 square feet of living space there is room to enjoy all the area has to offer. Construction has started on this gem so act quickly to be able to make more selections for finishes! The Builder will entertain options under his standard builder's terms (additions will be charged in the form of an upfront deposit). HST is applicable to this sale and not included in the purchase price or those of upgrades and additions. Development and initial building permit charges are included in the base listing price. (id:35492)
Ara Real Estate Brokerage Ltd.
255 Delacourt Road
London, Ontario
Nestled amidst modern homes, a mansion stands as a testament to 19th-century grandeur and timeless beauty. This enchanted castle-like house is more than just a home; it's a piece of history, a place where every corner tells a story, and every room exudes stately character and vintage charm with an inviting aura. Intricate ivy tendrils weave their way up the exterior walls, adding to the mystique and historic ambiance. As you approach the wooden doors, you are greeted by the sight of arched windows that hint at the splendor within. Stepping inside, the foyer takes your breath away with its arch ceilings. You will marvel at the floors' rich, polished oak, and the walls are lined with intricate wood paneling, showcasing the craftsmanship of a bygone era. Arched doorways lead you from room to room, each with its own unique allure. The dining room, with its long, mahogany table, is perfect for grand feasts, its brick walls lending a rustic yet elegant touch. The kitchen is a blend of antique spirit and modern convenience, featuring a large brick hearth, open shelving and a massive granite island that invites family and friends to gather. Upstairs, the bedrooms are spacious and filled with tranquility, large arched windows offer views of the expansive grounds. The suite is a haven of luxury, with a grand bed, an adjoining sitting room, and an ensuite bathroom with a soaker tub. Outside, the enormous lot is a world of its own. A stone terrace provides the perfect spot for al fresco dining. 12971 sqft of livable area, plus over 2500 sqft on the third floor with 90% of the work complete. No heritage restrictions other than demolition permission. Close to most of London prestigious schools, Western University, minutes from Medway Creek Trails and the Archaeology Museum. **** EXTRAS **** For house video and photos please follow the links on top of the page (id:35492)
International Realty Firm
57 Vogue Street
Markham, Ontario
Conveniently Located Near Transit Shops, Schools & Hwy 407. ** This is a linked property.** (id:35492)
Royal LePage Your Community Realty
1681 Vaughan Drive
Caledon, Ontario
*Exquisite Family Home in Tranquil Caledon Village*Nestled on an expansive 0.72 acre lot within a serene cul-de-sac in Caledon Village, this distinguished residence offers an unparalleled blend of privacy and natural beauty. Boasting direct access to conservation land, this spacious two-story home is a sanctuary for families seeking tranquility and ample living space.Upper Level features four generously sized bedrooms, including a master suite with ensuite privileges, complemented by two full 4-piece bathrooms.The living and dining areas are enhanced by a cozy gas fireplace, while a sunroom and an inviting eat-in kitchen overlook the verdant surroundings on ground level along with a welcoming family room which sets the tone for relaxation and gatherings. One Bedroom on the main floor can be converted to office space added a perfect feature to this home. A convenient full washroom and a dedicated laundry room complete this level. This exceptional property epitomizes the charm of country living combined with modern conveniences offering an idyllic retreat, privacy and natural beauty. Furnace is replaced in 2023 and A.C. is replaced in July 2024. **** EXTRAS **** All Elfs, 1 S/S Stove, S/S Dishwasher, 1 Fridge, 1 Washer & 1 Dryer. (id:35492)
Exp Realty
32 Haldimand Trail
Dunnville, Ontario
Discover an authentic “Masterpiece” - not just a home - a life style choice! Feast your eyes on this 5.22ac “Waterfront Estate” boasting over 220ft of armour stone laden frontage on Grand River tributary, incorporating boat launch, with direct access to Lake Erie - imagine boating from you front door to anywhere in the world! 90 mins to the GTA - 45 mins to Hamilton, Welland & QEW - with Dunnville’s amenities, shops, eateries & Hospital just minutes away - across the river. Spectacular custom built brick/stone bungalow is positioned beautifully among stands of pines, hardwoods & perennial gardens - introduces over 5500sf of flawless, sophisticated living space (both levels) - incs 2772 sf main floor ftrs crown moulded cathedral ceilings, hickory hardwood flooring & double sided brick gas FP fronting on “World Class” kitchen & opulent Great room offers WO to 375sf composite deck overlooking a private paradise -continues to formal dining room, primary bedroom enjoying lavish en-suite & WO to private balcony, leaded glass pocket doors accesses twin front foyers, black walnut accented office & laundry wing incs 2pc bath + entry to 634sf garage. Classic wooden staircase leads to an Entertainer's lower level haven complimented with heated floors & 3 panel door WO to stamped concrete patio. Offers inviting family room ftrs gas FP & adjacent games room sporting custom bar, 3 super-sized bedrooms, 5pc bath with heated tub, 2 utility rooms, wine cellar & cold room. Impressive multi-purpose outbuilding offers 525sf 2-car bay + gorgeous 2 stry in-law/guest unit incs 3pc bath, modern kitchen, living area with fireplace & private balcony. Concrete walkways thread past designer chicken coop, garden shed & rustic river cabin enhancing this properties Grand serenity!. Redefining Rural Elegance! (id:35492)
RE/MAX Escarpment Realty Inc.
Unit 8 - 5 Invermara Court
Orillia, Ontario
Discover the epitome of luxury living at this magnificent freehold home in Sophie's Landing on Lake Simcoe. Custom designed with entertaining in mind, this home features all the modern amenities and rare parking for 4 vehicles including a garage plus attached carport. Step inside to find hardwood flooring throughout the main floor, enhancing the elegance of the spacious interior. The gourmet kitchen is a chef's dream with a large 4x6 island, granite countertops, and high end appliances. The open concept layout flows seamlessly into the living and dining areas, perfect for hosting gatherings. The primary suite is a private retreat with a jet tub, separate ceramic shower and a large walk-in closet. Other notable features include crown moldings and large windows that flood the home with natural light. The finished basement offers additional living space with a guest room, full bathroom, rec room with rough-in for a wet bar, a den or office, and ample storage space. Outside, the corner lot location boasts an armour stone patio and stone driveway, complemented by landscaping that enhances curb appeal. Enjoy the resort style amenities of Sophie's Landing, including a saltwater pool, outdoor showers, recreation centre, docks, kayak launch, sandy beach area and scenic trails along the 900 feet of Lake Simcoe shoreline. This is a rare opportunity to own a home that combines luxury, comfort, and waterfront access in a prestigious community. Schedule your private viewing today and experience the lifestyle offered by this exceptional property. (id:35492)
Nine Mile Realty









