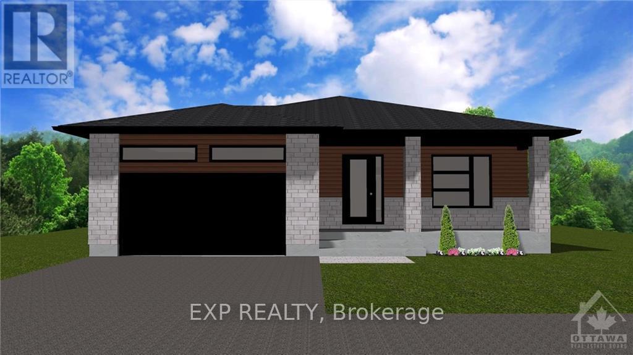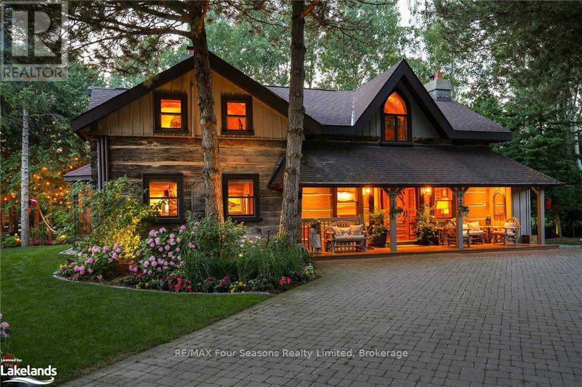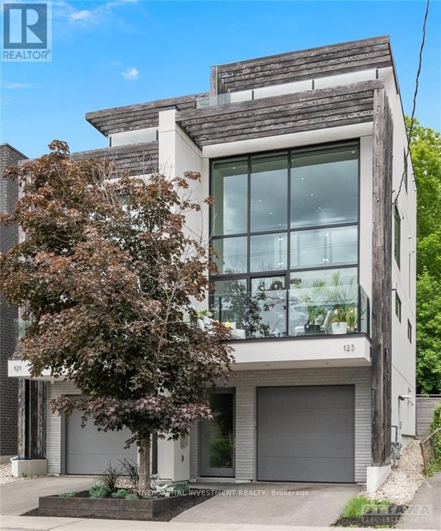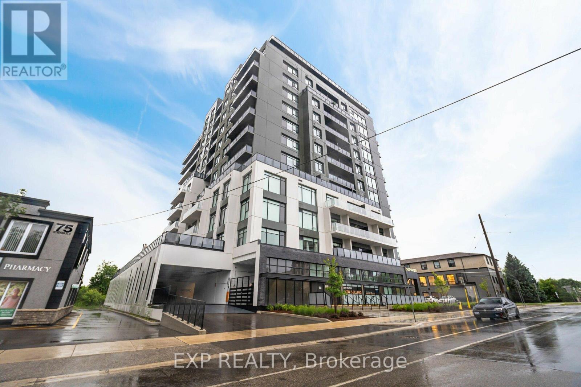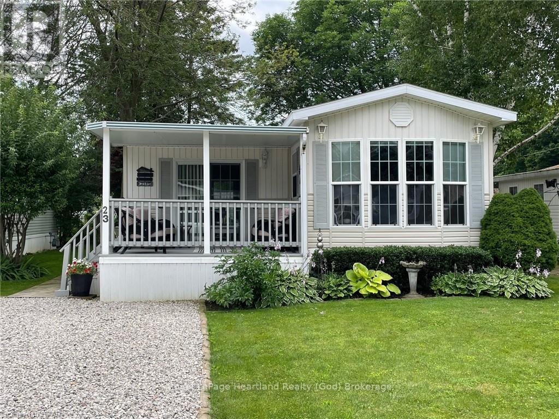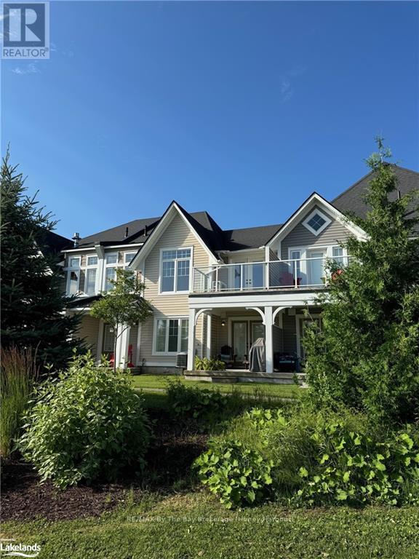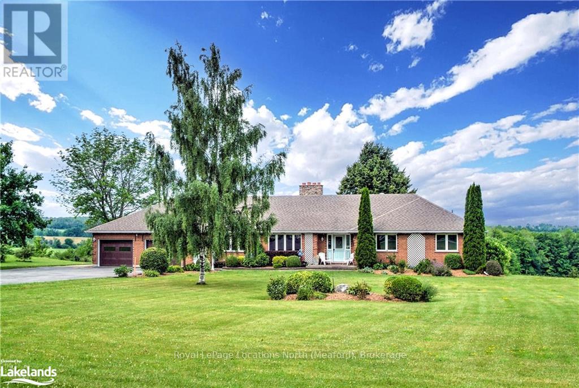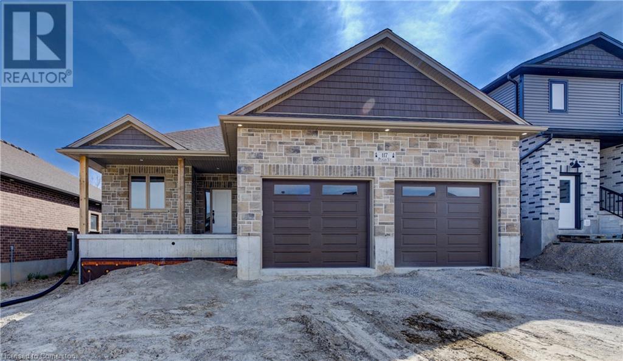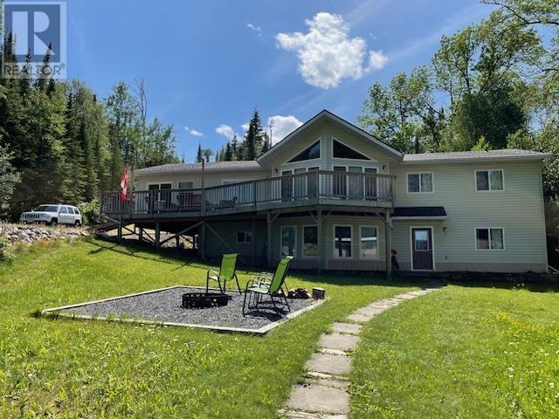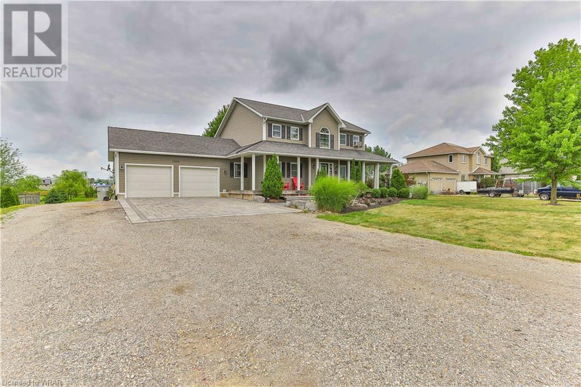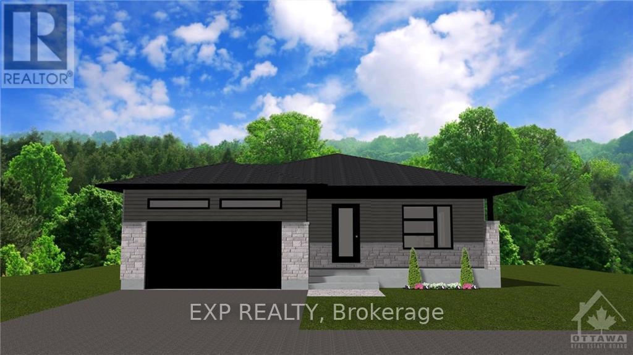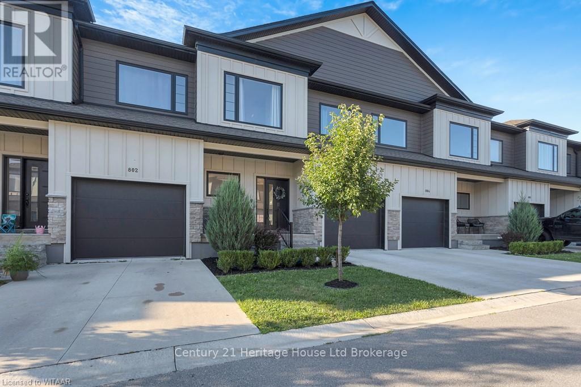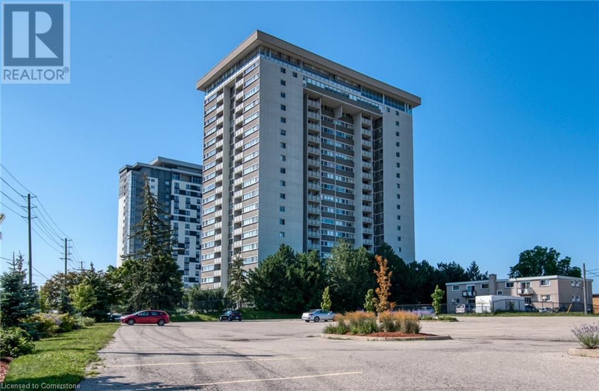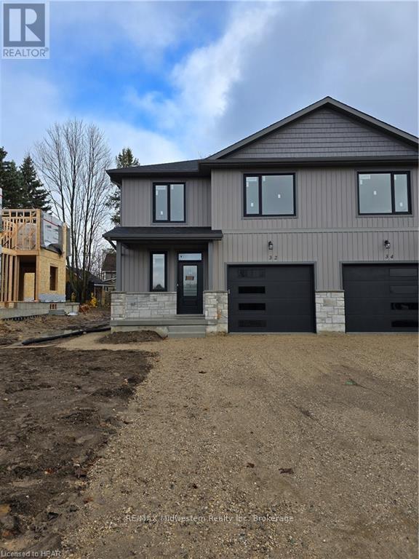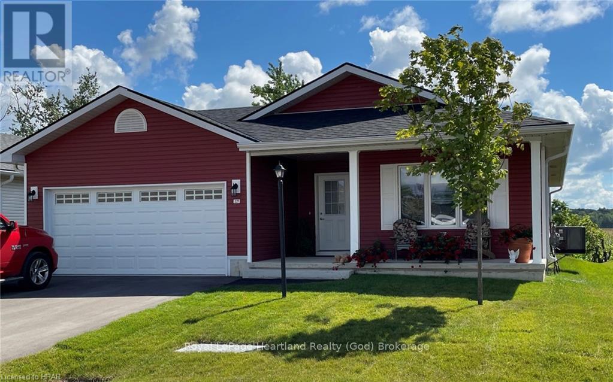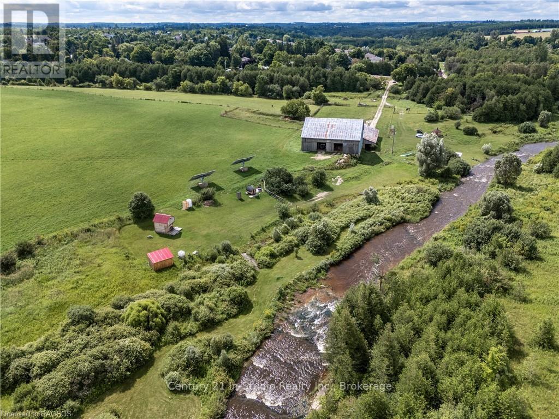3314 - 35 Mercer Street
Toronto, Ontario
Welcome to Nobu Residences, this stunning 2 bedroom plus den, 2 bathroom condo with beautiful views of the Toronto skyline. This newly built modern open-concept condo is nestled in the heart of downtown. With large windows for natural light, Built-in SS Appliances, quartz countertops and spacious bedrooms. 24-hour concierge services a host of ammenities, walking distance to all shopping, restaurants and life in the city. (id:35492)
Century 21 Best Sellers Ltd.
1906 - 55 Ontario Street
Toronto, Ontario
Monthly fee is $361.74. Stunning Lakeview. Welcome to East 55 Condos. One open concept Bedroom, 9' ceilings, Gloss Kitchen Cabinets, Quartz Countertops, ultra modern finishes. Steps to public transit, Distillery district, St. Lawrence Market, Parks and Easy Highway Access, balcony of outdoor living space including BBQ gas Line. **** EXTRAS **** All Existing Appliances, All Existing window Covering, All Existing Electric Light Fixtures. (id:35492)
Homelife/miracle Realty Ltd
33 - 1820 Canvas Way
London, Ontario
This 2 storey, 3+1 bedroom family home is located in highly sought after north London. With a stucco exterior, covered second storey balcony, 2 car garage with inside entry and paver stone driveway, the modern finishes throughout are sure to impress. The foyer leads to an expansive open concept main level. The kitchen has hard surface countertops, island with bar seating, plenty of storage and a walk-in pantry. Overlooking the kitchen is a wonderful dining area with floor to ceiling windows offering plenty of natural light. The great room also has floor to ceiling windows and has plenty of space and an electric fireplace. The second level features an incredible master suite complete with walk-in closet, ceiling fan, oversized sliding doors leading to a covered balcony as well a four-piece ensuite bathroom that boasts a large, tiled shower with glass door. There are 2 additional good-sized bedrooms and a cheater ensuite five-piece bathroom on the second level as well a laundry room. The lower level has a great rec room area as well as an additional bedroom and a three-piece bathroom. Located in a fantastic neighbourhood and close all amenities including: Stoneycreek Community Center, YMCA, Library, Masonville Mall, UWO & University Hospital. * PETS ARE ALLOWED* (id:35492)
Sutton Group - Select Realty
78 Queen Street
North Middlesex, Ontario
TO BE BUILT - Discover the community of Ailsa Craig, Situated just 20 minutes north of London and 15 minutes to east of Strathroy. This growing town has everything you need within a 5 minutes walk. A grocery store, LCBO, pharmacy, hardware store, library, restaurant, post office, playground and a massive community park with a splash pad, skate park, baseball diamond and a community centre. The 'Harper' model by VanderMolen Homes. This bungalow boasts a 1676 sqft floor plan with attached 2 car garage & covered front porch. Open concept kitchen/dinette & great room conveniently leading to the back yard with covered area. The spacious & bright primary bedroom offers a large walk-in closet & 5 pc ensuite. Two more generous sized bedrooms, 4 pc bathroom, & a laundry room for convenience. (id:35492)
Century 21 First Canadian Corp.
245 Bourdeau Boulevard
The Nation, Ontario
Welcome to your dream home in Limoges! This stunning bungalow, built by a reputable builder Benam Construction, boasts a double car garage, 3 bedrooms plus a den, and 2 bathrooms. The open concept layout features cathedral ceilings, creating an airy and inviting space. The large primary bedroom includes a walk-in closet and a luxurious 5-piece ensuite. Enjoy the convenience of a mudroom with laundry and a fully sodded exterior yard with a double wide paved driveway. Experience premium finishes typically considered upgrades, such as floor-to-ceiling kitchen cabinets, 9-foot ceilings, and hardwood floors in the main living areas. This home is perfectly located just steps away from the Nation Sports Complex and Ecole St-Viateur. Enjoy proximity to Calypso Water Park, and Larose Forest. This is more than a house; its a lifestyle. Don't miss out on this fantastic opportunity! Pictures are of a previously built home., Flooring: Carpet Wall To Wall (id:35492)
Exp Realty
241 Pittock Park Road
Woodstock, Ontario
Location, location, location!! Beautiful Century home near Pittock Park on 1.7 Acres. House completely remodeled in 2010 including all wiring, plumbing, kitchen and baths. Inground, Indoor pool added on along with triple car garage. Development potential. (id:35492)
Century 21 Heritage House Ltd Brokerage
151 Sleepy Hollow Road
Blue Mountains, Ontario
MAGICAL PROPERTY STEPS TO GEORGIAN BAY, CRAIGLEITH & ALPINE SKI CLUBS-Don’t miss this private, truly enchanted property. With over 2500 sq ft, this ‘one of a kind' absolutely charming 4-bed, 3-bath log home has 3 fireplaces and has been featured on the cover of ‘Our Homes’. The outdoor living space is a complete oasis of 664 sq ft: 3 separate built-in cabinets w/ granite countertops, outdoor shower, 8-person hot tub, 2 separate seating areas, lighting, sound system & wiring for 2 outdoor TVs. A heated Workshop completes the picture in the back yard along with protected storage spaces. Total privacy is provided by rows of mature cedars + boundless gardens & cedar fences. Remodeled kitchen (2023) has warm white cabinetry, a bar w granite countertops, stainless steel appliances, double gas oven, & combination oven/microwave. Massive main entry foyer w 3-piece bath, & beautifully renovated separate laundry room. Gas fireplace anchors the living room & delineates spaces between kitchen/dining/living areas. Large bay window overlooking the gardens is the perfect nook for your dining table. Upstairs is expansive, bright, light-filled primary bedroom + another gas fireplace. Ample additional living space for couches and TVs, walk-in closet, + office set-up. Fully renovated ensuite bathroom (2023) w whirlpool jet bath/heated flooring. Three more bedrooms + bathroom on this upper floor. Fully finished basement has third gas fireplace + wall of solid built-ins. Entire home wired for Sonos with different zones. Natural gas backup generator powers all essential features of the property. Sprinkler & security systems + full lighting throughout entire lot add to the thoughtfully curated details of this incredible property. It's hard to believe you are mere minutes from - and truly walkable to - ski clubs, Blue Mountain Village, the Bruce Trail, the Georgian Trail, the beach, and convenience stores! The thriving communities of Thornbury and Collingwood are 10-15 minute drives. (id:35492)
RE/MAX Four Seasons Realty Limited
137 - 251 Manitoba Street
Toronto, Ontario
Freshly Painted 2 Storey Garden Town home with Master Bedroom & 2nd room can be made bedroom or office at empire phoenix building, with private access to the main floor from the street, close to humber waterfront trail ,humber bay park, Mimico Go Train Station, TTC Streetcar, grocery stores, lake & restaurants. Outdoor infinity pool,, roof top deck, gym, pet wash station + much more amenities. **** EXTRAS **** Stainless steel stove, fridge, range hood, washer & dryer, Window Coverings & laminate flooring throughout. (id:35492)
Homelife/miracle Realty Ltd
321 - 240 Chapel Street
Cobourg, Ontario
(Conditionally Sold) The Palisade Gardens - Cobourg's Premier Retirement Community ... #321 is an open, spacious and bright unit. One bedroom, walk-in closet, ensuite full bathroom with a walk-in shower with a bench. Large open office area (desk with shelves included). The second bathroom includes the laundry with a vented dryer. Wide doorways throughout for easy walker/wheelchair access. Walk out to south facing balcony off the dining area. Plenty of cabinets and space, and there is also a large pantry that accommodates the newer/owned hot water heater. Some of the full range of ideal amenities offered at the Palisade Gardens includes: elevator, party room, library, media room, dining room, beauty salon, billiard room, gathering areas and much more. There is also a storage locker included that's located in the lower level of by the theatre room. ***BONUS This unit also includes ownership of a covered parking spot #24***. Attention Buyers and Agents...In addition to the purchase price and the condo fee, the buyer must purchase, at least, a minimum monthly ""basic personal service package"" (around $1200.00/month for one occupant and around an additional $850.00 for second occupant.) This includes 10 meals/month of your choice, all continental breakfasts, monthly housekeeping, monthly laundry of linens and towels, emergency response, wellness package -on going health monitoring, use of all common areas, shuttle bus on Tuesdays and Thursdays, access to entertainment and activities and more! **** EXTRAS **** Buyers meet with Palisade Gardens management to further discuss service package suitability. (id:35492)
Royal Service Real Estate Inc.
123 Putman Avenue
Ottawa, Ontario
Award-winning custom built semi-detached home in desirable New Edinburgh/Lindenlea. Modern limestone facade and architectural slats frame a bright sun-filled 2-storey living room with a south-facing wall of windows, along with expansive windows on all levels. Top floor primary suite, including a primary bedroom walk-out roof terrace (hot tub ready) overlooking downtown skyline. The outdoor spaces include 3 terraces/decks including a two-tiered rear deck off the kitchen overlooking a treed rear yard. Custom designed and built Italian kitchen with oversized waterfalled stone counters, integrated glass table. Modern bathroom designs throughout feature European styled cabinetry and premium fixtures, curbless showers, heated tile floors, and clean contemporary lines. Design elements include unique laser cut steel staircase with glass walls and railings, wide plank hardwood throughout. Ideal for discerning clients who wants an architecturally unique property. (id:35492)
Synercapital Investment Realty
12750 Mittlestaedt Road
Wainfleet, Ontario
Welcome to this 18.97 acre poultry farm with 3 fully equipped and fully operational 2 storey poultry barns totaling 74,000 square feet! The property also includes a 32’ x 40’ dry manure storage building, a 40’ x 16’ out building with 12’ x 24’ lean-to and back-up diesel generator, and a 20’ x 20’ detached garage. Located just minutes to Lake Erie with natural gas and 2 road frontages. The home is a 3 bedroom bungalow with a full basement in good condition. The main floor includes a foyer, living room, dining area, kitchen, laundry/mud room, three bedrooms and two full bathrooms. The basement has a carpeted rec room and plenty of storage space. Poured concrete foundation. UV water treatment system and water softener. (id:35492)
RE/MAX Escarpment Realty Inc.
903 - 71 Wyndham Street S
Guelph, Ontario
Welcome to the premier condo building in Guelph. Suite 903 offers beautiful south-facing views of Guelphs Speed River and a thoughtfully designed layout perfect for living or entertaining, complete with ample storage. As you enter, you'll be impressed by the high-quality craftsmanship and the elegant, upgraded kitchen. This is not your average condo. Suite 903 is a spacious 2-bedroom, 2-bathroom unit featuring a walk-in laundry room, two separate balconies, and a chefs kitchen that must be seen to be believed. The Edgewater building provides a range of outstanding amenities designed for a luxurious lifestyle. Challenge yourself with a game in the golf simulator, host unforgettable gatherings in the party room, or relax with a good book in the well-stocked library. For guests, there's a luxurious retreat in the guest suite, and fitness enthusiasts will appreciate the state-of-the-art gym facilities, all just steps away from Suite 903. Enjoy top-notch amenities, stunning views, and a life of luxury at the Edgewater. (id:35492)
Exp Realty
8 St Francis
Akwesasne, Ontario
Boat access only !!Discover tranquility and natural beauty at this inviting two bedroom one bathroom seasonal cottage. Enjoy breathtaking views of the River right from your doorstep. Witness stunning sunsets and serene mornings overlooking the water. Fully equipped kitchen, comfortable bedrooms and a cozy living room. Direct access to the River allows for swimming, boating and fishing, making this an ideal spot for water enthusiasts. Riverfront living at it's finest !!!!, Flooring: Laminate (id:35492)
Century 21 River's Edge Ltd
77307 Bluewater Hwy - 23 Rowan Road
Central Huron, Ontario
Lakeside living at its best! This meticulously kept modular home is located just a few steps from beautiful Lake Huron in Northwood Beach Resort, minutes north of the quaint Village of Bayfield. The well manicured backyard opens onto green space, a path directly to Lake Huron sunsets and community pool. Gather on either the front or back decks while hosting guests or simply enjoying morning coffee. Inside you will be greeted by the spacious 12’ X 20” family room featuring a gas fireplace, loads of space for lounging, create a crafting area, patio doors off both front and back decks and plenty of room for family and friends to stay overnight. The living room at the front of the home is the perfect area to watch TV or set up your office in the built-in cabinetry. The kitchen has plenty of cupboard space, gas stove and ample counter space for meal preparation. The primary bedroom is across the back of the home with built in closets. Stackable washer/dryer is conveniently located across from the kitchen and down the hall from the 4 piece bathroom. Store your off season furniture in the oversized garden shed. Monthly park fees for new owner $6209.16 annually ($517.43/month), $800.00/year for water and $250.00 snow removal/year for main roadways. Don't miss out on this opportunity to live so close to the Village of Bayfield, golf course and the sandy Lake Huron beaches. (id:35492)
Royal LePage Heartland Realty
30 - 6 Mulligan Lane
Georgian Bay, Ontario
Ideal Property for Starting Out or Downsizing! This vibrant community offers golf right at your doorstep and a partial view of Georgian Bay. Featuring 2 bedrooms, 1.5 bathrooms, a light-filled, open concept kitchen/living/dining area with fireplace are all on one floor. Enjoy a cozy private balcony with a golf course view and a fantastic attached garage with interior access. Close proximity to an inground pool, the Oak Bay Club House, and a well-known local restaurant. With more amenities on the way, this established 18-hole course and year-round active community require no outside maintenance, leaving you free to indulge in boating, golfing or whatever outdoor adventure you choose. *Indoor/outdoor photos of the unit with furniture have been virtually staged. (id:35492)
RE/MAX By The Bay Brokerage
317546 3rd Line
Meaford, Ontario
The view you've been waiting for, just a short drive up the 3rd Line on over one and a half acres! This ranch bungalow has four generous bedrooms, the primary having a full 4pc en-suite. Multiple entertaining spaces in the living room and family room on the main level as well as a full recreation room on the lower level all complete with fireplaces. Kitchen and breakfast nook provide great views of Georgian Bay and the oversized back deck with glass railings provide unobstructed vantage points to both the Bay and the lush countryside as well as the western sunsets. With separate dining room for more formal gatherings and main floor laundry and office - this home has it all. Downstairs in the recreation room is the wet bar and a workshop for all your hobbies. Double car garage with walk up from the lower level provides many opportunities. (id:35492)
Royal LePage Locations North
36 Evenwood Avenue
Toronto, Ontario
Where the beauty of nature meets the elegance of modern living 36 Evenwood Ave is the home you've been searching for. This 3,500 sqft (above ground) residence sits on an incredible and *RARE* 70 x 170 ft lot in a mature and quiet community. The grand foyer is a perfect introduction to this stunning home, featuring dramatic 18 ft ceilings and a spiral staircase. As you move through the home, you'll be greeted by an abundance of natural light and a sense of spaciousness. The renovated eat-in kitchen provides an ideal setting for family dinners, offering an unobstructed view of the backyard oasis. Exploring further, you'll be impressed by the sheer size of the home. All bedrooms are generously sized, with the primary bedroom boasting a large walk-in closet and a luxurious ensuite bathroom. Office on main floor with separate living, dinning and family room. Additionally, the home includes a basement apartment with a walk-out entrance, perfect for those seeking rental income or an in-law suite. **Water tank owned, Furnace owned, Roof 8 years Window 5 years** **** EXTRAS **** Main floor office,Separate laundry area,Formal dining room and eat-in kitchen,Bright and spacious, Full bathroom on main floor, Convenient location near all amenities, shops, restaurants, green space & 401, ** SPRINKLER SYSTEM** (id:35492)
Keller Williams Energy Real Estate
1048 Wright Drive
Midland, Ontario
This Newly Built end unit has entrance to walkout basement, Aurora Model 1645 sqft, Be the First to Live In. Open Concept, 9"" Ceilings, With Lots of Natural Lights. The upgraded kitchen includes a Large Island and pantry with Lots of Storage. Quartz counter-tops throughout. Upstairs Includes 3Good Size Bedrooms And 2 Full Bathrooms and half on the main floor, 2nd Floor Laundry. Enjoy All That Midland Has to Offer. Just A Short Drive to Little Lake & Little Lake Park, Shopping, Schools,Restaurants and more. (id:35492)
Royal Canadian Realty
1048 Wright Drive
Midland, Ontario
This Newly Built end unit has entrance to walkout basement, Aurora Model 1645 sqft. Be the First to Live In. Open Concept, 9 Ceilings, With Lots of Natural Lights. The upgraded kitchen includes a Large Island and pantry with Lots of Storage. Quartz countertops throughout. Upstairs Includes 3 Good Size Bedrooms And 2 Full Bathrooms and half on the main floor, 2nd Floor Laundry. Enjoy All That Midland Has to Offer. Just A Short Drive to Little Lake & Little Lake Park, Shopping, Schools, Restaurants and more. (id:35492)
Royal Canadian Realty Brokers Inc
36 Poplar Bay Road
Kenora, Ontario
New Listing! This low profile property has easy access to your newly built dock and water fun overlooked by your large family designed cottage boasting eight bedrooms and three bathrooms. There are two levels that have panoramic views of the lake with a basement walkout door to your property. This cottage has many features that must be seen. The lease is in effect until 2067. (id:35492)
RE/MAX First Choice Realty Ltd.
12750 Mittlestaedt Road
Wainfleet, Ontario
Welcome to this 18.97 acre poultry farm with 3 fully equipped and fully operational 2 storey poultry barns totaling 74,000 square feet! The property also includes a 32 x 40 dry manure storage building, a 40 x 16 out building with 12 x 24 lean-to and back-up diesel generator, and a 20 x 20 detached garage. Located just minutes to Lake Erie with natural gas and 2 road frontages. The home is a 3 bedroom bungalow with a full basement in good condition. The main floor includes a foyer, living room, dining area, kitchen, laundry/mud room, three bedrooms and two full bathrooms. The basement has a carpeted rec room and plenty of storage space. Poured concrete foundation. UV water treatment system and water softener. (id:35492)
RE/MAX Escarpment Realty Inc.
1115 - 58 Lakeside Terrace
Barrie, Ontario
Luxury living from this Modern Pent House with Panoramic Lake views. Located in the much desired community in North Barrie, this corner unit offers 2 bedrooms, 2 Bathrooms, 2 Huge Terraces with 2 different views, 2 car parking space in 1 tandem spot, 1 kitchen, 1 fireplace and 1 locker. 1049 SFT + about 300 SFT terrace space. Modern kitchen, lots of upgrades. **** EXTRAS **** Beautiful amenities include grand concierge, Roof Top Terrace with beautiful lake & city views with patio furniture and bbqs, exercise room, game room, party room. Close to restaurants, cineplex, georgian mall, hwy 400, hospital, groceries. (id:35492)
Best Advice Realty Inc.
4507 10th Line
Bradford West Gwillimbury, Ontario
Secluded Detached Home built with 2x6 construction On 1.6 Acres Of Extremely Private & Fully Treed Landscaped Land With Beautiful Lush Gardens! This 200 x 349.94 Ft Flat Lot Is Surrounded By Fields On Quiet Line, Creating The Perfect Escape From The City. Find a creative escape to contemplate & produce the dreams of your life into reality . Unique 1 Bedroom Home Has Family Room, Open Concept Kitchen Combined With Living Room Featuring Fireplace, Vaulted Ceilings, Ceiling Fans, 3 Piece Bathroom & Rustic Touches Throughout. Loft Style Primary Bedroom Has 2 Piece Bath, And Walks-Out To The Deck, Overlooking The Forest. Additional Professionally built & designed Sound proofed Studio, airtight & 2 ft thick walls. Has 2 Rooms With Many Different Uses Such As, Workshop, Or Office! Long Driveway Takes You Out Of The Busy City Life & Into A Peaceful Relaxation Mode. Detached Garage Allows For 1 Parking Spot, Perfect For Storing Extra Toys! Huge 10 Car Driveway Allows For Parking For the Whole Family. Prime Location Just 15 Minutes To Both Bradford & Beeton, With Direct Access To Highway 400 & Highway 9, And Close To All Amenities Including Parks, Trails, Schools, Community Centres, Grocery Shopping, & A Just 45 Minutes From Toronto and Pearson Airport! (id:35492)
RE/MAX Hallmark Chay Realty
3 Ingersoll Lane
Richmond Hill, Ontario
Please note that all furnished rooms are virtually staged. Executive end-unit townhouse in the heart of Richmond Hill. This fabulous new unit features an open concept design and is flooded with ample natural light. Built in 2023, this unit is fully upgraded with fantastic finishings including: soft-close drawers in kitchen & primary bedroom, fireplace with pre-wiring for tv above the mantle, White Oak hardwood flooring, pot lights & more. Parisian styled kitchen features stainless steel KitchenAid appliances, upgraded wall-hutch with cabinets for storage & display, extended centre island, upgraded sink, valence lighting & granite countertops. Solid wood staircase throughout with oak handrails and wrought-iron pickets. Mudroom on main level can also be used as a second laundry room. Multiple walk-outs to numerous balconies ideal for entertaining. Sitting area on main level can easily be utilized as 4th bedroom with access to a two-piece bathroom. Gorgeous rooftop patio with panoramic views of mature trees boasts ample space for an outdoor kitchen, living/dining area and the ideal setting for outdoor entertaining. **** EXTRAS **** Monthly Maintenance Fees of $138.31 per month covers landscaping, snow removal and garbage removal. Please note that on August 1, 2024 the fees increase to $248.32. (id:35492)
Keller Williams Empowered Realty
23 Balding Court
Toronto, Ontario
Lush Ravine Setting | 170Ft Wide Lot | Child Safe & Quiet Cul-De-Sac | Build New, Move-In or Renovate. Nestled On One Of St. Andrews Most Sought After & Private Courts. First Time Ever Offered. Immaculately Maintained And Situated On A Prized Pie Shaped Lot That Widens to 170' At Rear & Overlooks Picturesque Ravine With Private Views. Country Living In The City! Move-in, Renovate Or Build New Up To 8,800 Sf. As Per Architects Attached Illustration. Lush Greenery As Far As The Eye Can See. Ideal Layout For a Smart Update. Impressive Principal Rooms. Perfect For Family Living & Entertaining. Generous Eat-In Area With Walk-Out To Two Tier Stone Patio. Fab. Family Room. Primary Bedroom Retreat With 5 Piece Ensuite & Ample Closets. The Walk-Up Basement Provides Ample Storage. Walk To Renowned Neighborhood Schools, Park, TTC and Shops On York Mills! **** EXTRAS **** 2Gb+E, Cac. 2 Car Gar. All Elfs. All Drapery. Broadloom Where Laid. Hwd Flr. Fireplace. 2 Furnaces, A/C & Hot Water Tank. (id:35492)
RE/MAX Realtron Barry Cohen Homes Inc.
Lot 28 Pugh Street
Milverton, Ontario
Charming 2 bedroom, 2 bath Bungalow in Milverton, ON by Cedar Rose Homes Inc. Discover your dream home in the heart of Milverton! Cedar Rose Homes Inc. proudly presents a stunning SPEC home bungalow being built and perfectly situated backing onto a serene greenbelt. This exquisite home combines modern living with the tranquility of nature offering you the best of both worlds. Situated on a spacious 56 x 127 lot you can enjoy the beauty and peace of nature right in your backyard. Nervous of building?...don't be.. The 30 yr experienced Builder and Representative walk you through the entire process from start to finish...no surprises or unexpected costs. Makes building a home exciting, seamless and stress free....why should you expect less??? Unlike other Builders, Cedar Rose Homes Inc. includes a range of premium standard features ensuring your home is move-in ready and designed for comfort. The gourmet Kitchen is stylish and functional and comes complete with a top quality 4-appliance stainless steel package making it easy to settle in and start cooking your favourite meals. The $2500.00 lighting and bath accessory allowance is also included in the price! And, if you purchase your dream now, you can choose the rest of the premium standard features! How's that for control over how your home looks? Makes it yours! Enjoy the thoughtfully designed open-concept living areas perfect for family gatherings and entertaining guests. Built with attention to detail and high-quality materials providing you with a home that is as durable as it is beautiful the Quality Craftmanship is apparent throughout. The unfinished basement is large and accommodating...perfect for that 3rd/4th bedroom, roughed in for a full bath, and how about additional living space as a Rec Room? The possibilities are endless. Don't miss the opportunity to own this exceptional bungalow in Milverton. Contact us today to learn more about this upcoming gem and how you can make it your own! (id:35492)
Coldwell Banker Peter Benninger Realty
36 Poplar Bay Road
Kenora, Ontario
New Listing! This low profile property has easy access to your newly built dock and water fun overlooked by your large family designed cottage boasting eight bedrooms and three bathrooms. There are two levels that have panoramic views of the lake with a basement walkout door to your property. This cottage has many features that must be seen. The lease is in effect until 2067. (id:35492)
RE/MAX First Choice Realty Ltd.
4507 10th Li Line
Bradford, Ontario
Secluded Detached Home built with 2x6 construction On 1.6 Acres Of Extremely Private & Fully Treed Landscaped Land With Beautiful Lush Gardens! This 200 x 349.94 Ft Flat Lot Is Surrounded By Fields On Quiet Line, Creating The Perfect Escape From The City. Find a creative escape to contemplate & produce the dreams of your life into reality . Unique 1 Bedroom Home Has Family Room, Open Concept Kitchen Combined With Living Room Featuring Fireplace, Vaulted Ceilings, Ceiling Fans, 3 Piece Bathroom & Rustic Touches Throughout. Loft Style Primary Bedroom Has 2 Piece Bath, And Walks-Out To The Deck, Overlooking The Forest. Additional Professionally built & designed Sound proofed Studio, airtight & 2 ft thick walls. Has 2 Rooms With Many Different Uses Such As, Workshop, Or Office! Long Driveway Takes You Out Of The Busy City Life & Into A Peaceful Relaxation Mode. Detached Garage Allows For 1 Parking Spot, Perfect For Storing Extra Toys! Huge 10 Car Driveway Allows For Parking For the Whole Family. Prime Location Just 15 Minutes To Both Bradford & Beeton, With Direct Access To Highway 400 & Highway 9, And Close To All Amenities Including Parks, Trails, Schools, Community Centres, Grocery Shopping, & A Just 45 Minutes From Toronto and Pearson Airport! (id:35492)
RE/MAX Hallmark Chay Realty Brokerage
1015 Walton Avenue
Listowel, Ontario
Welcoming to the charming town of Listowel where you will find this stunning 2 story home nestled on a spacious one acre lot, providing ample room for you are your loved ones to enjoy. The moment you step inside you will be greeted by a warm and inviting atmosphere. The main floor boasts a well designed layout perfect for both daily living and entertaining. The heart of the home is the beautifully appointed kitchen with ample storage, modern appliances and a convenient island for meal preparation. The living room, just off the kitchen, is a great place to unwind and relax, with its large windows allowing for plenty of natural light to fill the space. On chilly evenings you can cozy up by the fireplace, creating a cozy ambiances for you and your family to enjoy. Main floor master bedroom is designed with a spacious walk in closet and a generous size ensuite bathroom, this bedroom is designed to provide the utmost comfort and convenience. Additionally there are three bedrooms on the upper level with a full bathroom that is great for children or if you have some guests staying for a few days. Outside the beautiful landscaping adds to the curb appeal of the property. The large backyard provides plenty of space for entertaining, gardening, activities or just simply unwinding. Back yard comes complete with a gas fire place, lighting system, speaker system and wood fire pit. It's the ultimate backyard for the outdoor enthusiast. If you are looking for a spacious and beautifully appointed home with ample outdoor space, this home is perfect for you. Back half of the 1 acre lot has the potential to be severed off. Don't miss out on the opportunity make this house your dream home. (id:35492)
Kempston & Werth Realty Ltd.
247 Bourdeau Boulevard
The Nation, Ontario
Welcome to your dream bungalow by Benam Construction! This stunning home features 2 bedrooms, 2 bathrooms, and an open concept layout perfect for modern living. The large primary bedroom includes a walk-in closet and a luxurious 4-piece ensuite. Enjoy the beautifully sodded yard and a double-wide paved driveway. Benam Construction goes above and beyond with many automatic inclusions that are typically upgrades with other builders, like floor-to-ceiling kitchen cabinets, 9-foot ceilings, and hardwood floors in the main living areas. Located just steps away from the Nation Sports Complex and Ecole St-Viateur in Limoges, this home offers unmatched convenience. Enjoy proximity to parks, Calypso Water Park, and Larose Forest. This model is also available in a three-bedroom, one-bathroom layout. Pictures are of a previously built home., Flooring: Hardwood, Flooring: Ceramic, Flooring: Carpet Wall To Wall (id:35492)
Exp Realty
803 - 360 Quarter Town Line Road
Tillsonburg, Ontario
AFFORDABLE WITH HIGH END FINISH! You will love this 3 bed, 3 bath 'Simply 360' condo located at the north end of lovely Tillsonburg. Step up the front stairs into a spacious foyer with closet for boots and coats, handy 2pc bath for guests and a connecting door to attached garage. Enjoy a sparkling open concept kitchen, living and dining area with ample quartz counters including island with breakfast bar seating. This space also walks through sliding doors to a charming patio area that looks over common green area. Upstairs, find 3 bedrooms, including a sprawling master with walk-in closet and ensuite bathroom. Secondary bedrooms are well-appointed with closet space, and hallway access to full bath, linen closet and laundry. Downstairs, find a recently finished and wide open recreation space. There is also well-organized utility room with plenty of extra storage. Condo fees are affordable at $255 monthly and this includes snow removal, building insurance, windows, doors, roof, property management, garbage, parking, common elements and grounds maintenance.This lovely, well-priced home is walking distance to schools, parks and shopping. It also provides access to the 401, in under 15 minutes, without a single traffic light. (id:35492)
Century 21 Heritage House Ltd Brokerage
606 - 9700 Ninth Line
Markham, Ontario
This Newer Beautiful 2 bedroom condo has modern amenities. This condo is located minutes to Stouffville Hospital, Schools, Transit, And Shopping. Kitchen features quartz countertops, stainless steel appliances, lots of cabinets and counter space. Underground Parking Included, Building Amenities Include Visitor Parking, Exercise Room, Jacuzzi Spa Room, Party Room Rooftop Terrace. Security/Concierge. Property is sold ""As is"". **** EXTRAS **** \"As Is\" (id:35492)
Living Realty Inc.
1407 - 185 Ontario Street
Kingston, Ontario
Downtown living awaits in this most desirable waterfront location, the gateway to the world-famous Thousand Islands! Welcome to Harbour Place and lavish in the panoramic views from every room. Confederation Basin Marina, City Hall, Shoal Tower, Fort Henry National Historic Site, and Royal Military College to name a few. This 1,635 sq.ft. unit is suitable for guests with 1 spacious bedroom and a full bath at one end, your primary suite with built-in shelving, a walk-in closet, and a large bath is separate for your privacy. Enjoy your meals in the large formal dining room, kitchen with a newer Miele built-in oven and stovetop, and a superior great room with yet another waterfront comfort area perfect for entertaining. The unique and handcrafted woodwork throughout the unit has been added to make every room one of its kind. One bedroom is fully soundproofed... ideal for piano, guitar, or violin playing. Also offering in-suite laundry plus a large storage area. This beautifully kept residential tower offers an abundance of amenities such as a pool, exercise room, hot tub, party room, squash court, indoor gardening room, workshop, library, outdoor patio, car wash bay, and golf driving range. Just a few short steps to Market Square, waterfront trails, Battery Park, and a plethora of shops and restaurants Kingston has to offer. Easy access to the Kingston Grand Theatre, Queen's University, Kingston General Hospital, and Hotel Dieu Hospital. Book your showing today! Live the LUXURY! (id:35492)
Exp Realty
318106 Highway 6 & 10
Georgian Bluffs, Ontario
This might be just the perfect little home you've been dreaming of. Nestled on a beautifully landscaped 1/2 acre lot, this well-maintained bungalow is perfect for those who appreciate nature's tranquility. Pull into the spacious circular driveway and make yourself at home. Step inside to discover a cozy haven featuring 3 charming bedrooms and 2 bathrooms, it offers ample space for family and guests. The VanDolder kitchen is complete with stunning quartz countertops, perfect for whipping up your favorite meals. Enjoy the serenity of the 4-season sunroom, where you can relax with a good book or watch the seasons change. The private backyard is a nature lover's paradise! With a spacious deck, it's perfect for morning coffee while listening to the birds chirping and watching small animals frolic. Need extra storage? No problem! The property includes three sheds, providing plenty of space for all your tools and toys. Plus, there's an attached 2-car garage, offering convenience and protection for your vehicles. Don't miss out on this wonderful opportunity to enjoy the best of both worlds – peaceful countryside living just a stone's throw from town! (id:35492)
Royal LePage Rcr Realty
375 King Street N Unit# 104
Waterloo, Ontario
Welcome to Columbia Place! Centrally located with easy access to UpTown Waterloo and the expressway. This updated unit features 1449 sqft of living space over two floors and it is the largest unit in the building. A bright main floor unit boasting a spacious primary bedroom, 1 full, 1 half bath and walk-in closet and lots of storage. Updated kitchen with stone countertops. Rounding out the unit is the in-suite laundry. Private storage locker and underground parking. Newer Furnace and A/C. Fantastic amenities include a car wash, indoor pool, sauna, games room, library car wash, all this and Building Maintenance, Central Air Conditioning, Ground Maintenance/Landscaping, Heat, Hydro, Parking, Private Garbage Removal, Property Management Fees, Roof, Snow Removal, Utilities, Water. Close to both Universities, shopping and transit. Don't miss out on such a great opportunity; book your PRIVATE showing today! (id:35492)
Keller Williams Innovation Realty
26 Campbell Crescent
Prince Edward County, Ontario
Freehold - NO MONTHLY FEES. End Unit Townhome in Talbot on the Trail, one of Picton's newest developments located steps from Main St. This bright & sunny 2 story townhome is the Buttercup model and the top two floors span1200 sq ft. Open concept main floor-great for entertaining. Upgraded quartz countertops in kitchen, brand new S/S Appliances. 9 Foot Ceilings on Main Floor. Tasteful selections & upgrades. The basement is roughed in for another bathroom. Prince Edward County has become a highly sought after destination because of its wineries, beaches including Sandbanks Provincial Park, award winning culinary chefs in great restaurants and relaxing lifestyle. It is a haven for creative types from all over, making for an appealing mix of country charm an urban sensibilities. Millennium trail with miles of trails is just steps away. Live where you love to visit! **** EXTRAS **** Washer & Dryer on 2nd floor for convenience. Brand new appliances. (id:35492)
Royal LePage Proalliance Realty
34 Roberts St
Huron East, Ontario
Spacious new builds at affordable pricing! These 3 bedroom, 2.5 bath semi townhomes are currently being constructed in a vibrant and growing town. With over 1800 finished sq feet of space, you can comfortably raise a family. The main level has beautiful custom kitchen with a 5 foot island overlooking a covered back patio. Upper level has master bedroom with full ensuite and walk in closet, 2 other spacious bedrooms, an office for the work from home and laundry room. Wanting income potential? The basement has outside side entrance door and can be finished for a 1 bedroom apartment for multi families or to help pay the mortgage. Options to choose colours are still available!!! (id:35492)
RE/MAX Midwestern Realty Inc
32 Roberts Street
Huron East, Ontario
Spacious new builds at affordable pricing! These 3 bedroom, 2.5 bath semi townhomes are currently being constructed in a vibrant and growing town. With over 1800 finished sq feet of space, you can comfortably raise a family. The main level has beautiful custom kitchen with a 5 foot island overlooking a covered back patio. Upper level has master bedroom with full ensuite and walk in closet, 2 other spacious bedrooms, an office for the work from home and laundry room. Wanting income potential? The basement has outside side entrance door and can be finished for a 1 bedroom apartment for multi families or to help pay the mortgage. Options to choose colours are still available!!! (id:35492)
RE/MAX Midwestern Realty Inc
743 Anzio Road
Woodstock, Ontario
Welcome to 743 Anzio Road, Woodstock a stunning 3-bedroom, 4-bathroom home perfectly designed forfamily living and entertaining. Located on a family-friendly street, this property combines comfort, style, andconvenience, making it an ideal choice for discerning buyers. As you step inside, you are greeted by a brightand open floor plan that seamlessly connects the living spaces. The living room features a cozy fireplaceperfect for gathering with loved ones. Maple hardwood floors throughout the home add warmth and elegance,creating a cohesive and inviting atmosphere. The main floor boasts a convenient laundry room, freshlypainted as well as the garage door, bedrooms, and front door, ensuring a modern and well-maintained look.The dining room, with its impressive 20-foot ceiling, offers a grand setting for family meals and entertainingguests. The heart of this home is the kitchen, designed for functionality and style. From the kitchen, you canaccess the expansive backyard, a true oasis for outdoor living. The big fenced yard features a pool, hot tub,and a covered deck, providing endless opportunities for relaxation and entertainment. The fully finishedbasement is a standout feature, offering a theatre room with surround sound for movie nights and a stylishquartz bar top, perfect for hosting friends and family. This versatile space can also serve as a game room oradditional living area. Upstairs, the 3 spacious bedrooms provide ample space for rest and relaxation. Theprimary bedroom is a true retreat, featuring an ensuite bathroom and plenty of closet space. Each additionalbedroom is well-appointed, ensuring comfort for all family members. Enjoy easy access to the dog park,downtown Woodstock, golf courses, highways, the hospital, library, parks, places of worship, playgrounds,and recreational/community centers. Top-rated schools are also nearby, making this an ideal location forfamilies with children. (id:35492)
Real Broker Ontario Ltd.
743 Anzio Road
Woodstock, Ontario
Welcome to 743 Anzio Road, Woodstock – a stunning 3-bedroom, 4-bathroom home perfectly designed for family living and entertaining. Located on a family-friendly street, this property combines comfort, style, and convenience, making it an ideal choice for discerning buyers. As you step inside, you are greeted by a bright and open floor plan that seamlessly connects the living spaces. The living room features a cozy fireplace perfect for gathering with loved ones. Maple hardwood floors throughout the home add warmth and elegance, creating a cohesive and inviting atmosphere. The main floor boasts a convenient laundry room, freshly painted as well as the garage door, bedrooms, and front door, ensuring a modern and well-maintained look. The dining room, with its impressive 20-foot ceiling, offers a grand setting for family meals and entertaining guests. The heart of this home is the kitchen, designed for functionality and style. From the kitchen, you can access the expansive backyard, a true oasis for outdoor living. The big fenced yard features a pool, hot tub, and a covered deck, providing endless opportunities for relaxation and entertainment. The fully finished basement is a standout feature, offering a theatre room with surround sound for movie nights and a stylish quartz bar top, perfect for hosting friends and family. This versatile space can also serve as a game room or additional living area. Upstairs, the 3 spacious bedrooms provide ample space for rest and relaxation. The primary bedroom is a true retreat, featuring an ensuite bathroom and plenty of closet space. Each additional bedroom is well-appointed, ensuring comfort for all family members. Enjoy easy access to the dog park, downtown Woodstock, golf courses, highways, the hospital, library, parks, places of worship, playgrounds, and recreational/community centers. Top-rated schools are also nearby, making this an ideal location for families with children. (id:35492)
Real Broker Ontario Ltd.
E201-D2 - 1869 Muskoka Road 118 W
Muskoka Lakes, Ontario
This unit is so sought after it doesn't come onto the market often!! Don't miss out on L201-D2 which is located in the main lodge of the Touchstone Resort and is a luxurious fractional (1/8) condo unit with a spectacular view of Lake Muskoka which entitles you to 6 weeks a year of cottage living (with a bonus week every other year). The unit has 2 bedrooms with sliding doors and balconies overlooking Lake Muskoka. The living room with gas fireplace and the extra large balcony offer stunning views over the lake. Being a corner unit, the extra light provided makes this unit airy and bright! It is part of Touchstone Resort on Lake Muskoka with access to all of the resort amenities including Touchstone Grill & patio, Touch Spa, & Tone fitness, infinity pool/hot tub, tennis, beach with additional hot tub & pool and several water toys. Touchstone is a community dedicated to maintenance free cottaging allowing you to completely encompass the holiday spirit from the first minute you arrive. A fully equipped gourmet kitchen allows you to enjoy home cooking or, even better, choose to dine in the on-site Touchstone Grill restaurant. Always within sight of sparkling Lake Muskoka, you can't help but feel at ease and will cherish every moment in your piece of paradise. (Monday-Monday week schedule) - NOT a pet friendly unit. (id:35492)
Bracebridge Realty
221 Lake Breeze Drive
Ashfield-Colborne-Wawanosh, Ontario
Tranquil lakeside living awaits you at 221 Lake Breeze Drive in the highly sought after adult lifestyle community, minutes north of Goderich. This beauty is for the buyer who wants no one living behind you but nature itself! Attention to detail is evident in every corner of this carpet free, 1455 sq. ft. 2 bedroom, 2 bathroom home with attached garage. The “Lakeside with sunroom” has several additional upgrades and the living space is located at the back of the home looking out at mature trees and wide open green space. This open concept floor plan leaves you with the welcoming feeling of modern yet cozy! Take note of the features this gem has to offer; a gorgeous upgraded white kitchen with quartz countertops, island and stainless steel appliance. Your feet will never be cold again with the in-floor heating throughout this slab on grade home. The spacious dining room has loads of room to accommodate a large dining table to host guests around and plenty of room for a side table or buffet. Looking out the large window in the living room with a natural gas fireplace you have a full view of the backyard and field behind. Escape to the oversized primary bedroom featuring a large walk in closet and 3 piece ensuite featuring a 5’ shower with seat, raised toilet and crisp white vanity with quartz countertop. Invite guests to stay overnight in the second bedroom steps away from the 4 piece main bathroom. Take full advantage of the 11’ X 12” concrete rear patio where you will find a natural gas hookup for your BBQ, privacy and listening to the birds. Morning coffee can be enjoyed sitting on your covered front concrete patio. “The Bluff’s” is a land lease lifestyle community where retirees have access to the state of the art, 8,000 square foot fully equipped clubhouse/community centre overlooking the incredible Lake Huron shoreline. All year round you can swim in the indoor pool, access the exercise room or gather with community friends. This beauty won’t last long! (id:35492)
Royal LePage Heartland Realty
21 Station Street
Amaranth, Ontario
A chance to purchase this one of a kind 95+ acre farm which manages 60+acres of tillable/ pasture fields in Amaranth!! Bordering The Grand River & tributaries which run right through the heart of this stunning property, it is located in the Quaint Hamlet of Waldemar approx. 1 hour from the GTA… you could have the best of both worlds. The sprawling property invites endless opportunities for farming, equestrian/livestock pursuits, development possibilities, agri-tourism or simply enjoying the beauty of nature. Surrounded by the serene countryside neighborhood and all of its spectacular views, the property also holds a 2 story farmhouse with plenty of room for the family. Its traditional 80’x60’ bank barn with loft, and 12 horse stalls below is attached to the 75’x100’ pole barn providing room for storage, a 25’x 40’ pig barn, chicken coop and is a great loose housing area. Conveniently a 36’x50’ detached shop w 2 Overhead doors & the 1 sliding door can be a great benefit for all your farming needs. Centrally located in Dufferin County, it provides easy accessibility with just a 10 minute drive to Grand Valley, 20-minutes to Orangeville and 45 minutes to Guelph or Brampton. Don’t miss out on this unique opportunity only steps from an Estate lot development. Schedule a private showing today! (id:35492)
Century 21 In-Studio Realty Inc.
119 John St
Longlac, Ontario
New Listing. 3 Bedroom, 1 Bath Open Concept Kitchen/Dining. Good Fixer Upper ! Investment Potential in Longlac with the Mining Activity in the Area. This Could Be A Diamond In The Rough !! Loads Of Potential. (id:35492)
RE/MAX First Choice Realty Ltd.
1508 - 15 Kensington Road
Brampton, Ontario
Well Maintained, Laminate Throughout Under Carpet ( Carpet temporally placed on laminate floors due to medical reasons to prevent fall, can be easily removed) Extra Clean, Renovated Kitchen, Very Spacious, High Demand Area, Unobstructed Views Of Sunset, Parks From Enclosed Balcony, Large Living &Dining Area , 2Pc En-Suite In Master Bedroom, Low Maintenance Fees For A 3 Bedroom Which Covers All Utilities, No extra bills everything included in Maintenance, Access To Underground Parking, Walking Distance To Bramalea City Centre & Other Amenities, Great Unit For Investors/ First Time Home Buyers & Those Looking For Extra Income **** EXTRAS **** Fridge, Stove, Oven, Wall Closets, All Elf's & Window Coverings (id:35492)
Century 21 People's Choice Realty Inc.
89 Briceland Street
Kingston, Ontario
This excellent End unit townhouse is perfect for First Time Home Buyers looking to live in the historically rich City of Kingston. The main floor is bright and open, tastefully painted and has newer flooring. Two large bedrooms and a full bath, along with the open concept kitchen/dining/living space. You can walk into the lower level, which is completely above grade, directly from the attached single car garage. The laundry and mechanicals are found on this floor along with a 2pc bath. As well as a huge Family room with patio door walk out to your private backyard. Roof, furnace and central air all replaced in 2021. Close to downtown, CFB Kingston and School's. Close to Kingston's newest bridge, The Waaban Crossing, connecting the city across the Cataraqui River, two-lane crossing, including a walking and biking path. (id:35492)
Ekort Realty Ltd.
1213 Shore Acres Drive
Innisfil, Ontario
One of a kind, spectacular property covering 1.48 acres, including smartly finished two bedroom bungalow with a 450 sf rear deck, and an inground pool, Plus a 2,400 sf separate Garage/Shop with 11'6"" ceiling and two 11' tall 14' wide, large overhead doors located on the front and two 9' high doors on the side. The bungalow has an attached three car garage that has been converted into a 725 square foot exercise and games room. This can easily be converted back into a 3 car space or with additional work, a third bedroom and a 2 car garage. The Harbourview Golf and Country Club is across the street and the new Gilford Estates Subdivision is currently under construction less than 100 metres to the west. This compound is located in the charming village of Gilford on Lake Simcoe. There is an additional small storage building in backyard (see photo). **** EXTRAS **** All Appliances as in place, except for the SS Fridge in the Game Room (id:35492)
Century 21 Heritage Group Ltd.
119 Sheldabren Street
North Middlesex, Ontario
To Be Built: Parry Homes. - Tysen Model, starting at $599,900.00. Welcome to 119 Sheldabren Street, nestled in the picturesque town of Ailsa Craig, Ontario, within our newest subdivision, Ausable Bluffs. This home showcases a thoughtfully designed open-concept layout, ideal for both family gatherings and serene evenings at home. Spanning just over 1,500 square feet, this home offers ample living space, with the family room effortlessly flowing into the dinette and kitchen.. The main level is further complemented by a convenient two-piece powder. Upstairs, you will find a primary bedroom with an ensuite and a generously sized walk-in closet. Completing the upper level are two additional bedrooms, sharing a well-appointed full bathroom, ensuring comfort and convenience for the entire family. Ausable Bluffs is only 20 minute away from north London, 15 minutes to east of Strathroy, and 25 minutes to the beautiful shores of Lake Huron. Taxes & Assessed Value yet to be determined. Please note that pictures are from the Standard Tysen model located at 50 Postma Crescent, Ailsa Craig and finishes and/or upgrades shown are not included in base model specs. (id:35492)
Century 21 First Canadian Corp.





