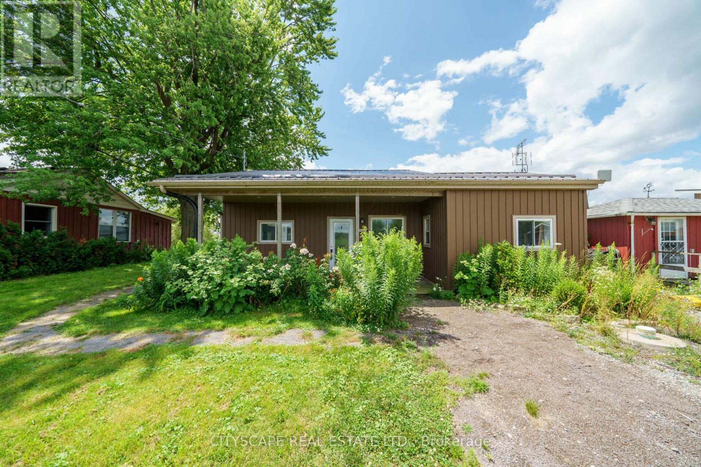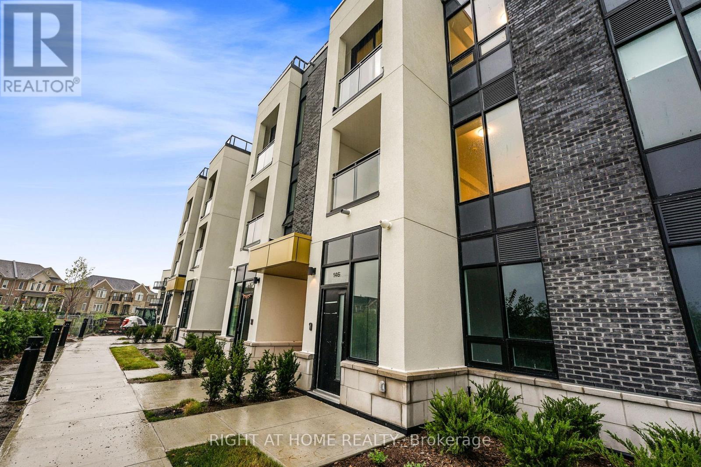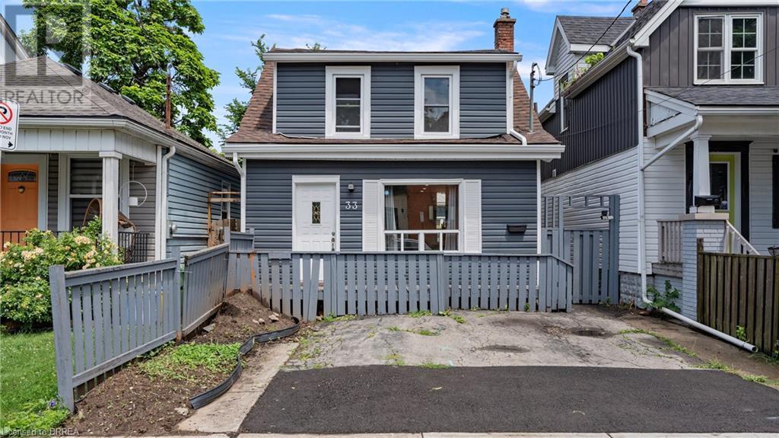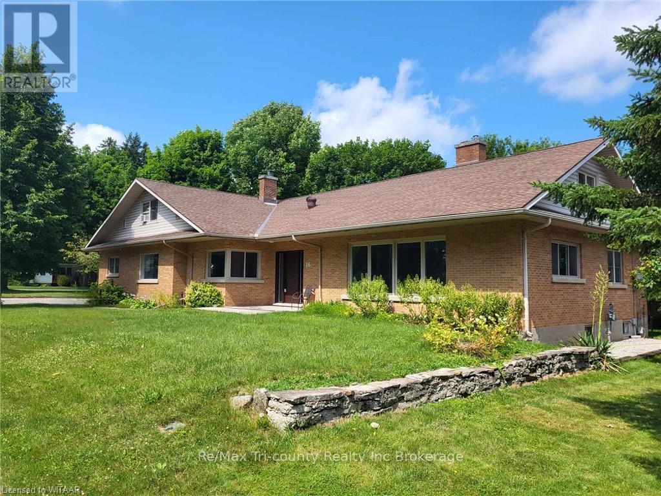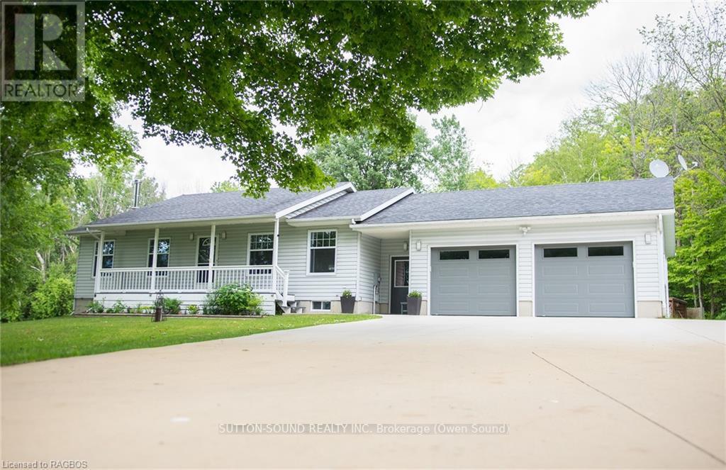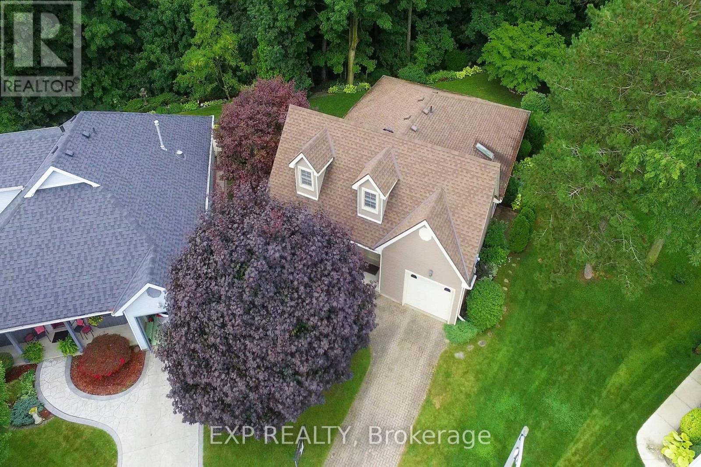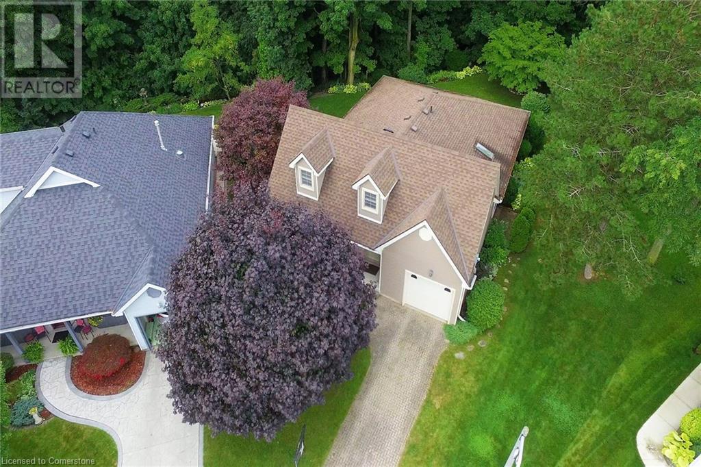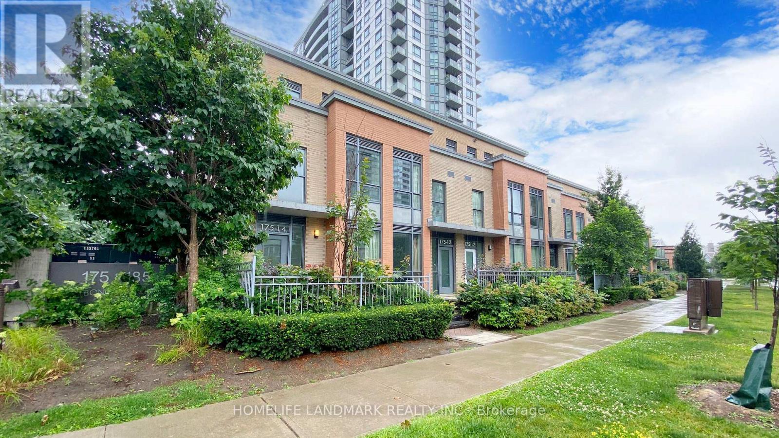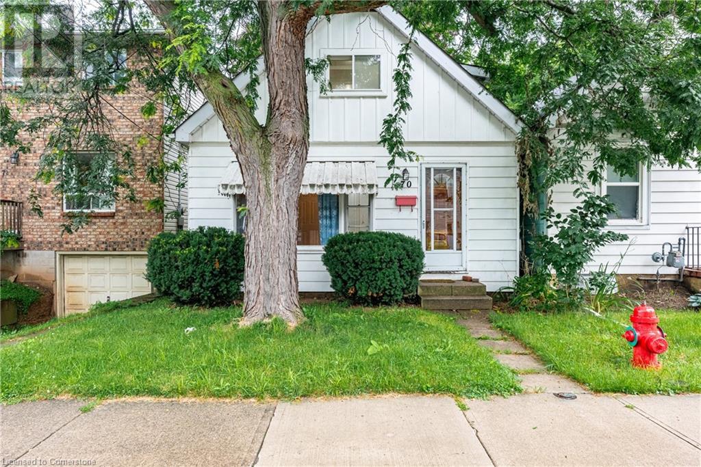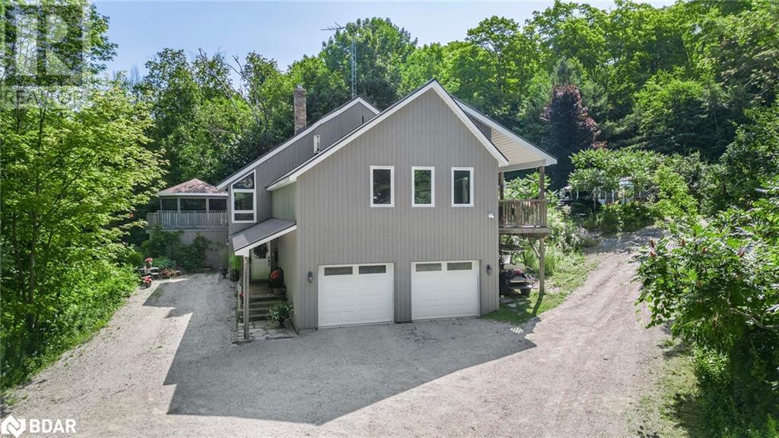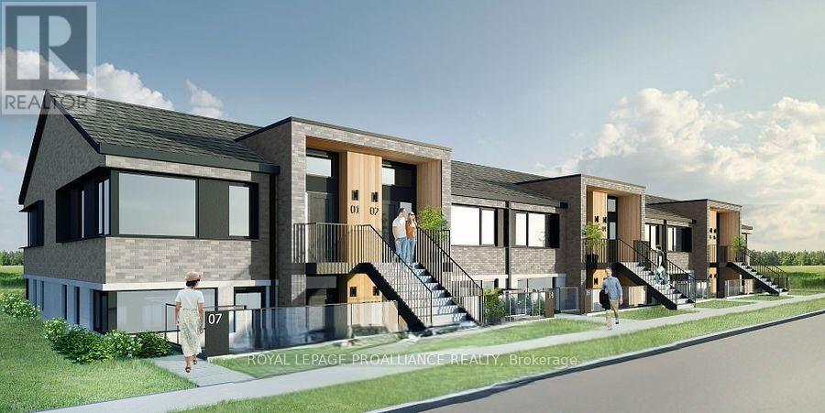367 Gifford Drive
Smith-Ennismore-Lakefield, Ontario
A Precedence Has Been Set! This NEW WATERFRONT RESIDENCE Is Striking & Unmatched In The Caliber Of Construction & Finishes. Sited On A Double Lot, Boasting Over 200 Feet Of Armour Stone Shoreline. An Ideal Multi-Generational Family Waterfront Home. This Residence Offers A Generous & Open Floor Plan, 6 Bedrooms Including Upstairs Penthouse Suite, 6 Bathrooms, Over 9,500 Square Feet Of Living Space, 6 Car Heated Upper Garage, 6 Car Heated Lower Garage, Stone Boathouse With Rooftop Deck & Marine Rail, Fire Pit & The List Goes On. The Great Room Features Grand Cathedral Ceiling Brought To Life With Beams & Pot Lights. A Luxurious Kitchen Hosts Quartz Counters, Herringbone Backsplash, Double Islands, Walk-In Pantry, And Top-Tier Appliances. One Can Revel In The Lake Views From The Sprawling Outdoor Deck Located Off Of The Main Living Level That Provides Covered/Uncovered Areas For Entertaining & Relaxation. One Of The Most Remarkable Homes Ever To Come On The Market In The Kawartha Lakes! An Opportunity Not To Be Missed! (id:35492)
Coldwell Banker Electric Realty
3047 Trailside Drive
Oakville, Ontario
Brand New Freehold Townhouse End Unit Backing To A Ravine. Featuring 3 Bedrooms And 3 Bathrooms. Laminate Flooring Throughout. Enter Into A Spacious Great Room On The Ground Floor. The Kitchen Is A Chef's Dream, Featuring A Breakfast Area, Modern Appliances, And Quartz Countertops And Backsplash ,Along With A Separate Dining Space For Entertaining. Enjoy The Seamless Flow From The Living Room To A Walk-Out Terrace, Ideal For Relaxing. The Master Bedroom Boasts A Luxurious 4-Piece Ensuite And A Private Balcony, Providing A Serene Retreat. Surrounded by Fine Dining, Top Shopping Destinations, A Beautiful Shoreline, And Exceptional Public And Private Schools In The Gta. Conveniently Located Near Highways 407 And 403, GO Transit, And Regional Bus Stops. **** EXTRAS **** LED lighting throughout the home, Tankless Domestic Hot Water Heater, Stainless steel hood fan, Island with one side waterfall, One Gas connection for barbeque in the back yard. One hose bibb in the back yard and in the Garage (id:35492)
Royal LePage Signature Realty
372 South Coast Drive
Nanticoke, Ontario
Lake Erie Waterfront Living! Exquisitely updated 2 bedroom, 1 bathroom Lake Erie dream Cottage with Incredible views offering direct 50’ x 135’ waterfront lot on sought after South Coast Drive. Great curb appeal with vinyl sided exterior, steel roof, front covered porch, large shed, breakwall, & oversized Lakefront deck Ideal for entertaining with glass panels railing. The open concept interior has been Beautifully updated & is highlighted by modern kitchen cabinetry, ship lap interior walls, natural stained T&G wood ceiling, spacious living room leading to patio door walk out to deck, dining area, primary bedroom with built in king size bed frame with patio door walk to deck, additional 2nd bedroom with 2 double & 2 twin built bed frames to maximize sleeping quarters, & updated 3 pc bathroom. Updates include flooring, decor, fixtures, forced air propane furnace, & more! Conveniently located close to Popular Port Dover, Selkirk, Hoover’s Marina & Restaurant & easy commute to 403, QEW, & GTA. Ideal cottage or Investment! Being sold “as is”. Call today to Embrace, Experience, & Enjoy all that the Lake Erie Lifestyle has to Offer. (id:35492)
RE/MAX Escarpment Realty Inc.
372 South Coast Drive
Haldimand, Ontario
Lake Erie Waterfront Living! Exquisitely updated 2 bedroom, 1 bathroom dream Cottage with Incredible views offering direct 50 x 135 waterfront lot on sought after South Coast Dr. Great curb appeal with vinyl sided exterior, steel roof, front covered porch, large shed, breakwall, & oversized Lakefront deck with glass panels railing. The open concept interior has been Beautifully updated & is highlighted by modern kitchen cabinetry, shiplap interior walls, natural stained T&G wood ceiling, spacious living room leading to patio door walkout to deck, dining area, primary bedroom with built-in king size bed frame with patio door walk to deck, additional 2nd bedroom with 2 double & 2 twin built bed frames to maximize sleeping quarters, & updated 3 pc bathroom. Updates include flooring, decor, fixtures, forced air propane furnace, & more! Conveniently located close to Popular Port Dover, Selkirk, Hoovers Marina & Restaurant & easy commute to 403, QEW, & GTA. Ideal cottage or Investment! **** EXTRAS **** Being sold \"as is\" & \"where is\". Embrace, Experience, & Enjoy all that the Lake Erie Lifestyle has to Offer. (id:35492)
Cityscape Real Estate Ltd.
16 Caline Road
Curve Lake First Nation 35, Ontario
Cute as a button, this adorable 3 season cottage is perfect for a summer getaway. Gorgeous sunsets every night, beautiful swimmable waterfront on Buckhorn Lake, spacious level lot giving lots of room for play and games, or build a bunkie for extra guests. 3 bedrooms, 1 bath, waterfront sunroom, spacious living room with wood burning stove, eat-in kitchen, updated electrical, roof done two years ago, absolutely turnkey and ready for affordable enjoyment. Leased land yearly fee to the band of $5600.00, also yearly maintenance fee of $1648.00 for police services, fire, roads and garbage, one time $500 for lease transfer fee. Curve Lake is a welcoming waterfront community, no taxes, great community with local amenities and 10 minutes to Buckhorn. (id:35492)
Royal LePage Frank Real Estate
5700 Strathmore Court
Niagara Falls, Ontario
Rare find!! Beautiful home in a large, corner lot, with huge fenced yard for gardening and entertaining. Fully - finished basement with separate entrance, kitchen and bathroom. Fully paved wide driveway for four cars. **** EXTRAS **** Buyers and their agents to verify all measurements and taxes. Closing is flexible. (id:35492)
Intercity Realty Inc.
409 - 25 Pen Lake Point Road
Huntsville, Ontario
your slice of paradise waits at deerhurt escape to breathtaking lake views and luxurious comfort in this 1 bedroom condo at 25 pen lake point road, unit 409. enjoy effortless ownership through the deerhurst rental program, generating income while you relax and savor the resort life. drive into peninsula lake, explore the trails and indulge in the world class dining, this is more than a vacation home, its a lifestyle. (id:35492)
Exp Realty
147 - 3010 Trailside Drive
Oakville, Ontario
Welcome to Distrikt Trailside! This bright 2 Bed condo town features 10' smooth ceilings, upgraded kitchen with island, private rooftop terrace with views of the pond, terrace on main level and master bed balcony. Spectacular indoor and outdoor amenities with 24hour concierge, on site property management office and a convenient parcel storage system and mail room, a pet washing station and a double height fitness studio equipped with state of the art weights and universal cardio equipment, ample indoor and outdoor spaces to do yoga and Pilates.6th floor features an extensive residents amenity space with a chef kitchen, private dining room, a separate lounge with fireplace, and a games room.The beauty, uniqueness and quality of this building is a must see! **** EXTRAS **** Luxury kitchen made in Italy by Trevisano combines glass and European laminate cabinetry, soft close drawers and cabinets, porcelain backsplash tile, single basin under mount s/s sink with single lever faucet and convenient pulldown spray. (id:35492)
Right At Home Realty
88 41st Street S
Wasaga Beach, Ontario
Hidden Private Gem surrounded by mature trees! *Absolute showstopper* Welcome to 88 41st St S gorgeous full stone/ brick raised bungalow approx 4000sqft w/ custom built finishes situated on a generous 75X180ft private lot. Grand paver stone driveway can fit multiple cars, RVs, & other recreation vehicles! Covered porch leads to double door entry into the bright foyer w/ tall ceilings. Venture to the main lvl using the hardwood staircase w/ wrought iron rails featuring open-concept floorplan finished w/ hardwood floors & pot lights thru-out. Oversized front naturally lit living room comb w/ dining room. Stroll into the eat-in kitchen upgraded w/ tall cabinetry, granite countertops, tile backsplash, SS appliances, & breakfast bar adjacent to the breakfast nook W/O to rear deck. Cozy private family room w/ fireplace ideal for family entertainment! Main lvl features 3 beds, 2-4pc baths & laundry. Primary bedroom retreat w/ W/I closet & 4-pc ensuite. 2nd bed w/ vaulted ceilings & arch window. *Full finished bsmt w/ in-law suite/rental featuring 2nd kitchen, living, dining, 4 beds, & 1-4pc bath. *Upgraded w/ hardwood floors & look-out AG windows thru-out* XL Recreation room w/ separate dining area. Full kitchenette w/ custom cabinetry, granite counters, & tile backsplash. 4 bedrooms perfect for guest accommodations. Enjoy a deep private treed backyard w/ space for a pool & 20x30ft detached garage workshop for additional storage. **** EXTRAS **** Extended family living at its best! Perfect for buyers looking to live upstairs & rent the bsmt! Do not miss the chance to purchase a premium lot in prime location steps to beaches, top rated schools, & parks! Book your private showing now! (id:35492)
Cmi Real Estate Inc.
113 Fred Varley Drive W
Markham, Ontario
Welcome To This Spectacular Renovated 3 + 1 Bedroom Bungalow in the Heart of Unionville. Backing Onto Park! Premium LOT! Location, Location, Location! Surrounded By Multi-Million-Dollar Houses, Perfect Opportunity For Builders And Investors To Own For The Future Development In This Prestigious Neighborhood. Back To Park Single Family Home, Freshly paints, Brand-New flooring invite natural light, illuminating every corner. Renovated Kitchen W/Granite Countertop. Open Concept Living, Dining room that leads to a Beautiful Backyard with Oversized deck and features a separate entrance leading to a finished basement with Potential Rental Income. Close To School, Tennis Court, Parks. Top Ranking School: Unionville High School. Enjoy the convenience of being just minutes away from historic Main Street Unionville and Toogood Pond. Don't Miss The Opportunity To Make It Your Forever Home. (id:35492)
Homelife Landmark Realty Inc.
33 Highland Avenue
Hamilton, Ontario
If you are a football fan you're going to love this home!!! Located on a quiet avenue just minutes from the Tiger-Cats home not only will you never miss a game but you have great neighbours as well!! This 2 bedroom, 2 bathroom home is complete with main floor laundry making it an ideal space whether you're single or a family. Walk in to no carpet, neutral colours, and plenty of natural light throughout. The all white kitchen with stainless steel appliances, and separate living room/dining room doesn't disappoint. The second floor offers a gorgeous bathroom, and large primary bedroom that could be converted back to 2 bedrooms but why would you want to give up the extra space to use for yoga when you roll out of bed. The exterior is low maintenance with no grass but space to entertain on the patio all summer, storage in the back shed, and room for two vehicles at the front of the house. This home is not only cute as a button but also affordable! (id:35492)
Royal LePage Brant Realty
K246 Hwy 11
Mine Center, Ontario
New Listing A large family home nestled in the tranquility of unorganized territory and near Bad Vermillion Lake, known for its great fishing!! Built in 2018 this home offers 2800 sq ft of living space. Inside, you'll find a spacious, well-maintained home with all the essential amenities including 4 bedrooms and 2 1/2 baths above grade with an office and open loft. This charming property offers the perfect blend of seclusion and comfort. Spanning over 8+ acres, this home is a haven for nature lovers and those seeking a peaceful retreat away from the hustle and bustle of city life. The expansive grounds provide ample space for gardening, hobby farming, outdoor activities, or simply enjoying the serene surroundings. Approx 3.5 acres fenced with a 20 x 30 barn. Large deck and 20 x 24 garage/storage space. Close proximity to Mine Center public and private school. rrd (id:35492)
RE/MAX First Choice Realty Ltd.
88 Grace St
Sault Ste Marie, Ontario
Seize this fantastic investment opportunity at 88 Grace St., a charming 2-storey brick home located in the heart of Sault Ste Marie. The main floor features a spacious kitchen and living room, perfect for entertaining or family gatherings. Upstairs, you'll find four bedrooms and a full bathroom. With forced air natural gas heating and proximity to numerous amenities, this property offers both comfort and convenience. Great for a large family or to be used as a rental property. Don't miss out on this promising investment! Book your viewing today! (id:35492)
RE/MAX Sault Ste. Marie Realty Inc.
16 Delevan Crescent
Tillsonburg, Ontario
You will absolutely love this one-of-a-kind, lakeview property! Exceptionally well built custom brick home overlooking Lake Lisgar. Main level completely renovated including: custom kitchen & island with granite and quartz tops, engineered floors throughout, fully renovated bathrooms, custom painted staircase and professionally painted throughout, quality trim package, insulation, new lighting. Sunporch lends itself to potential future hot tub. 2 walk-outs to private, fenced backyard. Paved drive provides ample parking. Oversized double garage provides additional parking or workshop use. Features kitchen and dining on all levels. In-law suite below and rental income potential from 2nd level suite. 3 main floor bedrooms with a beautifully renovated master 4pc ensuite. Light and bright family sized living room enjoys a warm natural fireplace. Dining room with picturesque view of mature trees and open water. R-1 special zoning allows for in-house care clients. A must see to appreciate property!\r\n\r\nNote: This home is perfectly suited for multi-generational family living with 3 complete and separate living spaces each with its own kitchen, living room, bathroom, and laundry.\r\n\r\nInclusions: \r\nMain level - dishwasher, range hood\r\n2nd level - washer, dryer, fridge, stove\r\nBasement - fridge, stove, washer, dryer (id:35492)
RE/MAX Tri-County Realty Inc Brokerage
12 - 517 Nova Scotia Court
Woodstock, Ontario
""Welcome to low maintenance condo living in a sought after area that boasts 2 bedrooms, 3 baths, main floor laundry and an attached double car garage. On the main floor you will find quality laminate flooring, large windows, spare bedroom with a cheater door to the 3 piece bath, this bedroom on is currently being used as den/sitting area. ample room in your kitchen with a breakfast bar for additional seating or prep work, weather permitting of course, walk through your patio doors to your private deck where cedars have been planted strategically for your privacy and entertaining. The primary bedroom has an a 4 piece ensuite , his and her closets. Located on the main floor is your laundry room and access to your double garage. Large closets in this home offer great storage. In the basement there are 2 more spare rooms for a gym, art room or a private office, 3 piece bathroom for added convenience as well as a large family-room. Pride of ownership is evident throughout. The location is exceptional, near shopping, pickle ball, lawn bowling, ample activities at Southside aquatic Centre or our popular Southside Centre not to mention a great area for walks as well as being close to the new hospital. Furnace and central air replaced 2018, newer water softener with 30 minute re-charge with no long waits for hot water, driveway and roof done in 2020, patio doors are next on the agenda for updates, place your garbage at the end of your drive and it is picked up for you each week as well as your recycling if it is in a blue bag. (id:35492)
RE/MAX A-B Realty Ltd Brokerage
164197 Brownsville Road
Tillsonburg, Ontario
FEW AND FAR BETWEEN! Very few homes will provide you with this amount of space and country feel, at mere walking distance from town! At nearly a half acre, 164197 Brownsville Road offers opportunities to suit whatever your needs may be. This 3+1 Bed, 3 bath home is a large all-brick ranch with double wide private drive, oversized 2 car garage, and metal roof. Upstairs find an open concept kitchen, dining and living area with pantry, breakfast bar island with walkout rear elevated and covered deck that leads to hot tub, pool and landscaped bonfire area. Also on the main, enjoy three bedrooms and two full baths including a large primary with ensuite. A foyer that provides access to the lower walkout basement - which could easily be converted to a basement apartment or in-law suite - is currently set up with a finished rec room with wood-burning fireplace and bar area that provides for projection screen viewing. There is also a bedroom with 3pc bath. The lower level also sports a large laundry area as well as a sprawling, unfinished area that is ideal for storage or further finish and development. BUT WAIT! THERE'S MORE! Out back, along with the above ground pool, hot tub and bonfire area, enjoy charming views of neighbouring hills and pastures. A shop, with heat, bathroom plumbing and power is also decked out with bay doors and concrete floors. Also, a handy staircase leads to an upper loft area that provides for further development potential. This home is nicely situated just on the edge of Tillsonburg's town limits and is close to schools, shopping, soccer park and more. It is also under 15 minutes to get to the 401 without encountering a single traffic light. (id:35492)
Century 21 Heritage House Ltd Brokerage
3004 Cullimore Avenue
Niagara Falls, Ontario
OWNER BUILT, OWNER OCCUPIED THREE BEDROOM TRI-LEVEL IN THE NORTH END OF NIAGARA FALLS.THE HOUSE FEATURES PLASTER WALLS THROUGHOUT. THE MAIN FLOOR FEATURES AN EAT IN KITCHEN, WITH CREAMIC FLOORING. A LARGE LIVING ROOM, A FORMAL DINING ROOM AND LARGE FAMILY ROOM ALL WITH HARDWOOD FLOORING. THE FAMILY ROOM ALSO HAS A GAS FIREPLACE. THE FRONT FOYER HAS A SLATE FLOOR. THE MAIN FLOOR ALSO FEATURES A TWO PIECE POWDER ROOM. THE SLIDING DOORS FROM THE FAMILY ROOM GIVES YOU ACCESS TO THE ATTACHED THREE SEASON SUN ROOM ALSO WITH A SLATE FLOOR. THE SECOND FLOOR FEATURES THREE GOOD SIZE BEDROOMS, AND A LARGE FIVE PIECE BATHROOM.THE BASEMENT IS FINISHED WITH ONE SIDE BEING A REC ROOM, AND THE OTHER SIDE BEING THE LAUNDRY/UTILITY ROOM. THE LAUNDRY ROOM SIDE HAS A LARGE SHOWER AS WELL AS A BUILT IN WORK BENCH. THERE IS ALSO A CONNECTION FOR A GAS STOVE. THE OTHER SIDE HAS A DOOR WHICH ACCESSES THE FRUIT/WINE CELLAR UNDER THE FRONT PORCH. WALKING DISTANCE TO TWO ELEMENTARY SCHOOLS AND ONE HIGH SCHOOL. CLOSE TO SHOPPING, CHURCHES, PARKS, AND HIGHWAY ACCESS. (id:35492)
Masterson Realty Ltd
20328 Fairview Road
Thames Centre, Ontario
This all-brick bungalow, nestled on a private, 1/2 acre lot is only minutes to London and offers both tranquility and convenience. This pet free, smoke free home has a main floor featuring a newly renovated kitchen (2022), three spacious bedrooms, a modern 4-piece bathroom (2022) and a cozy living room with updated flooring. Enjoy additional living space in the recently finished basement recreation room (2024). The property boasts a 25'x40' workshop with a concrete floor and power, perfect for hobbies or storage within the private yard. Other recent upgrades include a new drilled well (2023), new windows (2022) and with a metal roof, many of the major items are taken care of. Click on the virtual tour link, view the floor plans, photos, layout and YouTube link and then call your REALTOR® to schedule your private viewing of this great property! (id:35492)
RE/MAX A-B Realty Ltd
109 Shepard Lake Road
Georgian Bluffs, Ontario
Meticulous, move-in ready 3 bedroom bungalow on a private 2+ acre lot centrally located between Hepworth and Wiarton, and only a short drive to Sauble Beach! Over 1800 sq ft of tastefully decorated living space offering 2 baths, an open concept layout, a partially finished basement, ensuite privileges, and even garden doors off the primary bedroom to the back deck. The deck is easy maintenance made with composite decking, and offers a hot tub overlooking the private back yard and even outdoor speakers! Attached two car garage, gas heating and central air. Plus, a concrete driveway offers ample parking. The school and golf course are nearby. The perfect opportunity to live in the country with town amenities just minutes away! **** EXTRAS **** Hot Tub in \"as is\" condition,, Gazebo, Mirror in primary bedroom, 3 t,v, brackets, white shelves in family room (id:35492)
Sutton-Sound Realty
1-7 Timberview Way
Ottawa, Ontario
Flooring: Tile, Flooring: Hardwood, Flooring: Laminate, Fantastic renovated 2 bed r& 3 bath room Home in a highly sought after location. Fenced in yard and backs onto the Rideau trails and NCC green space. Perfect for running, walking, cycling. Close to all amenities --Restaurants, Grocery stores , Hospital, shopping. Short drive to D.N.D. and all the High Tech businesses. All recent renovations include Kitchen, Bathrooms, Floors, Lighting, Paint. Two full bathrooms and a partial, fully renovated, and location make this home very desirable for families as well as Investors. An additional parking space is available from the Condo Corporation for only 35.00 a month. \r\nONLY 10 minute drive to Algonquin College , and less than 20 minutes to both Carleton and Ottawa Universities. \r\nThis home with its close proximity to everything would also make a fabulous investment. Numerous visitor parking available. (id:35492)
Royal LePage Team Realty
20 Northview Road
Ottawa, Ontario
Discover expansive living in this generously proportioned home, designed for comfort & versatility. This well-maintained property boasts a unique & expansive layout, featuring a main floor in-law suite, large & open areas including a living room with a cozy fireplace, a formal dining room, & a kitchen with an eat-in area, all designed to accommodate both daily living & family gatherings. Upstairs, the spaciousness continues with four well-appointed bedrooms, including a master retreat complete with a luxurious ensuite. The finished basement further enhances the vast living space with a gym area, a dedicated office, & a large recreation room. Set on a substantial lot in the desirable Skyline neighborhood, this residence is ideally located near essential amenities and boasts a private backyard oasis perfect for extended outdoor living & sophisticated entertainment, providing a serene retreat in the heart of the city. Do not miss out! Check out the virtual tour & book your showing today! (id:35492)
One Percent Realty Ltd.
45 Edwin Crescent
Tillsonburg, Ontario
Welcome to the premiere opportunity in Hickory Hills retirement community! 45 Edwin crescent boasts no rear neighbours with lush ravine/river view, while being adjacent to a parquet!!! The transition to an adult living retirement community has never been easier, with enough square footage for all your furniture and belongings, with an amazing loft space for guests during Christmas and holiday gatherings! Tasteful decor and colour palette awaits with all that Hickory Hills has to offer! This property includes a main floor living, large master suite, & has been recently painted! Multiple exit points to outdoor spaces, through sliding glass doors, enjoy tranquil setting on your private deck overlooking ravine, or covered porch in the morning! A Beautifully landscaped lot with irrigation system for your minimal maintenance lifestyle! Kitchen is equipped with stainless steel appliances, bright white cupboards and ample counter space! Eat in breakfast area for daily morning routine with full dining room for those special gathers and holidays with your extended family!!! Your new bungaloft features ample natural light from oversized windows including bay window in the living room, skylights in the dining room, and large sliding glass doors from your family room! Enjoy the views for the next phase of your life, without sacrificing a thing! 45 Edwin Crescent in Hickory Hills must be seen to be fully appreciated. Book a private viewing today and discover how this exceptional property can be the perfect next step in your life, offering comfort, elegance, and a connection with nature. (id:35492)
Exp Realty
45 Edwin Crescent
Tillsonburg, Ontario
Welcome to the premiere opportunity in Hickory Hills retirement community! 45 Edwin crescent boasts no rear neighbours with lush ravine/river view, while being adjacent to a parquet!!! The transition to an adult living retirement community has never been easier, with enough square footage for all your furniture and belongings, with an amazing loft space for guests during Christmas and holiday gatherings! Tasteful decor and colour palette awaits with all that Hickory Hills has to offer! This property includes a main floor living, large master suite, & has been recently painted! Multiple exit points to outdoor spaces, through sliding glass doors, enjoy tranquil setting on your private deck overlooking ravine, or covered porch in the morning! A Beautifully landscaped lot with irrigation system for your minimal maintenance lifestyle! Kitchen is equipped with stainless steel appliances, bright white cupboards and ample counter space! Eat in breakfast area for daily morning routine with full dining room for those special gathers and holidays with your extended family!!! Your new bungaloft features ample natural light from oversized windows including bay window in the living room, skylights in the dining room, and large sliding glass doors from your family room! Enjoy the views for the next phase of your life, without sacrificing a thing! 45 Edwin Crescent in Hickory Hills must be seen to be fully appreciated. Book a private viewing today and discover how this exceptional property can be the perfect next step in your life, offering comfort, elegance, and a connection with nature. (id:35492)
Exp Realty
801 Metler Road
Pelham, Ontario
Introducing Homes by Hendriks, where exceptional craftsmanship and outstanding customer service converge\r\nto create your dream home. Renowned as a reputable builder with an unwavering commitment to quality,\r\nHendriks has established a remarkable reputation in the real estate industry. This enticing opportunity offers\r\nmore than just purchasing land; it presents an exclusive chance to forge a lasting partnership with Hendriks\r\nthrough a tied build contract. You can be confident that your home will be constructed with the utmost\r\nattention to detail and the finest materials. What sets Home by Hendriks apart is their dedication to fulfilling\r\nyour vision. As a Buyer, you have the liberty to collaborate with the builders and craft a personalized design\r\nthat suits your unique preferences and lifestyle. From the layout and architectural style to the finishes and\r\nfixtures, your dream home will truly be a reflection of your individuality. (id:35492)
RE/MAX Niagara Realty Ltd
85 Monk St
Chapleau, Ontario
Welcome to 85 Monk St. in beautiful Chapleau, Ontario! This spacious 3 bedroom 1 bath home boasts large kitchen, dining room, living room and high ceilings. Centrally located ideal location to schools, amenities, parks, trails, churches, hospital, river and more. Call today for a private viewing. (id:35492)
Exit Realty True North
401 - 11 Rebecca Street
Hamilton, Ontario
Located in the heart of downtown Hamilton's vibrant art district - steps from trendy shops, cafes and restaurants. This stunning, spacious industrial loft has been recently updated to give it a bright, modern flair. The appealing open concept layout gives versatility for live/work space. The flexible design allows for either an office or bedroom on the main floor and is enhanced with a mezzanine bedroom that provides for a private cozy, private space overlooking the main living area. Soaring ceilings and tall expansive windows allow natural light to pour in. Quartz countertops with seating for four at the island, extra-deep 30 inch sink, and Talavera style ceramic tiles make the kitchen a welcoming place to cook and entertain. (id:35492)
RE/MAX Escarpment Realty Inc.
Th14 - 175 Bonis Avenue
Toronto, Ontario
Luxury Upgraded 3-Storey End Unit Townhome In Most Desirable Location! Modern Concrete Structure Condo Townhouse With 3 Great Size Bedrooms. Extremely Bright & Spacious Functional Layout. 9 Ft Ceiling On Main Floor. Walk Out To South-Facing Private Backyard And Terrace. Primary Bedroom With Large 4 Pieces Ensuite And Walk-In Closet. Steps To Library, Walmart, Restaurant & Shopping Mall. Close To Park, Golf Course, School & Hwy401. 24 Hrs Security, Amenities Include Indoor Pool, Gym, Sauna, Party Room & More! **** EXTRAS **** All Elfs & Window Coverings. S/S Appliances (Fridge, Stove, B/I Dishwasher, Microwave), Washer/Dryer. New Upgraded Stairs & New Painting. One Parking Spot Included. (id:35492)
Homelife Landmark Realty Inc.
162a Ontario Street
St. Catharines, Ontario
Shovel-Ready Development Opportunity for 8 Townhouses! An exceptional investment property with development land in a central location. This offering includes a vacant fourplex on the property and is situated directly across the street from a $145 million senior housing development. The vacant lot next door is to be sold in conjunction with this property, providing a combined lot dimension of approximately 107.32 x 131.14. A detailed package is available upon request. Agent and Buyer to verify all measurements themselves. All the hard work is done! Vacant lot beside this(listed as well) to be sold in conjunction with this property. The Two Lot's Are Separately Deeded. **** EXTRAS **** Site plan, servicing plan, floor plans, grade plan, exterior rendering are all available (id:35492)
Royal LePage Real Estate Services Ltd.
11 Rebecca Street Unit# 401
Hamilton, Ontario
Located in the heart of downtown Hamilton's vibrant art district - steps from trendy shops, cafes and restaurants. This stunning, spacious industrial loft has been recently updated to give it a bright, modern flair. The appealing open concept layout gives versatility for live/work space. The flexible design allows for either an office or bedroom on the main floor and is enhanced with a mezzanine bedroom that provides for a private cozy, private space overlooking the main living area. Soaring ceilings and tall expansive windows allow natural light to pour in. Quartz countertops with seating for four at the island, extra-deep 30 inch sink, and Talavera style ceramic tiles make the kitchen a welcoming place to cook and entertain. (id:35492)
RE/MAX Escarpment Realty Inc.
420 West 5th Street
Hamilton, Ontario
This beautifully maintained family home is a true gem, showcasing evident pride of ownership throughout. Nestled in a tranquil setting, the property boasts mature landscaping that enhances its curb appeal and provides a serene environment for you and your family. The spacious residence features a total of 6 bedrooms and 3 bathrooms, with 4 located on the upper level and 2 additional bedrooms in the lower level. The lower level is a versatile space that includes not one, but two kitchens, with one designed as a summer kitchen. This setup is perfect for large families, entertaining, or even generating rental income. An in-law suite with a separate entrance to the basement provides privacy and independence for extended family members or tenants. This feature adds significant value and flexibility to the home, catering to multi-generational living arrangements. The large, fully fenced backyard is a haven for outdoor activities, gardening, and relaxation. It's a safe and private space for children and pets to play freely. Inside, the wood-burning fireplace with a beautiful brick hearth creates a cozy and inviting atmosphere, perfect for family gatherings and chilly evenings. This West Mountain family home is not just a place to live, but a place to thrive. Its thoughtful design, abundant space, and special features make it a unique and desirable property in a sought-after neighborhood. Don't miss the opportunity to make this exceptional house your new home! (id:35492)
Century 21 Heritage Group Ltd.
420 West 5th Street
Hamilton, Ontario
This beautifully maintained family home is a true gem, showcasing evident pride of ownership throughout. Nestled in a tranquil setting, the property boasts mature landscaping that enhances its curb appeal and provides a serene environment for you and your family. The spacious residence features a total of 6 bedrooms and 3 bathrooms, with 4 located on the upper level and 2 additional bedrooms in the lower level. The lower level is a versatile space that includes not one, but two kitchens, with one designed as a summer kitchen. This setup is perfect for large families, entertaining, or even generating rental income. An in-law suite with a separate entrance to the basement provides privacy and independence for extended family members or tenants. This feature adds significant value and flexibility to the home, catering to multi-generational living arrangements. The large, fully fenced backyard is a haven for outdoor activities, gardening, and relaxation. It's a safe and private space for children and pets to play freely. Inside, the wood-burning fireplace with a beautiful brick hearth creates a cozy and inviting atmosphere, perfect for family gatherings and chilly evenings. This West Mountain family home is not just a place to live, but a place to thrive. Its thoughtful design, abundant space, and special features make it a unique and desirable property in a sought-after neighborhood. Don't miss the opportunity to make this exceptional house your new home! (id:35492)
Century 21 Heritage Group Ltd.
3385 Binbrook Road
Binbrook, Ontario
Welcome to 3385 Binbrook Road, Binbrook, Ontario, a prime investment opportunity. This .66-acre lot features a charming 3-bedroom bungalow built in 1991. The spacious property offers the potential to develop 14 townhouse units, making it ideal for developers and investors. The existing bungalow can be retained as a rental or replaced for new construction. Located near schools, parks, and shopping, this property promises significant ROI. Contact us today to explore this exceptional opportunity. Buyer to verify any details to use property as they’d need. (id:35492)
RE/MAX Escarpment Realty Inc.
70 Ward Avenue
Hamilton, Ontario
Incredible student housing investment, walking distance to McMaster University! This furnished property is the perfect opportunity for investors seeking a reliable income stream. The main and second levels feature five bedrooms, and a small common room providing space for students to study and relax. Additionally, the property includes a fully separate basement apartment with its own private entrance and kitchen, ideal for additional rental income or as a living space for a resident manager. Tenants will appreciate the large yard, perfect for outdoor activities and social gatherings. The property is conveniently located close to bus routes and shopping plazas, making daily commutes and errands effortless. Exceptional investment opportunity in a prime location! (id:35492)
RE/MAX Escarpment Golfi Realty Inc.
7203 Canborough Road
Dunnville, Ontario
Opportunity to purchase a 5.03 acre property in the country! Property is being sold under Power of Sale and is being sold in “as is where is condition”. There is a 950 SF dwelling that is on the land which is not livable. This property is under the jurisdiction of the Niagara Peninsula Conservation Authority (NPCA). Buyer to perform their own due diligence regarding development of the property. Don’t be TOO LATE*! *REG TM. RSA. (id:35492)
RE/MAX Escarpment Realty Inc.
1241 Bass Lake Side Road E
Oro-Medonte, Ontario
Welcome to 1241 Bass Lake Sideroad E, a luxury estate nestled in the tranquil countryside of Oro-Medonte. This stunning residence spans just over 50 acres of private land, seamlessly blending cleared spaces with lush, wooded areas. If you value privacy, functionality, and a deep connection with nature, this is the perfect retreat for you. Upon entry, you are greeted by an elegant mudroom that leads into a sun-filled recreation room, featuring tile flooring, a wood-burning fireplace, and double doors that open to the beautiful outdoors. Just a few steps up, youll discover a refined office and kitchenette area, complete with a powder roomideal for those who run their own business or work from home, offering a quiet and private escape. The main level is an entertainer's dream, boasting an expansive kitchen and dining area adorned with granite countertops, stainless steel appliances, cathedral ceilings, and a seamless walkout to the luxurious in-ground swimming pool and pool house. This floor also includes a beautifully appointed guest bedroom with a 3-piece ensuite and private deck access, a screened-in gazebo, a conveniently located laundry room, and a sumptuous primary suite with abundant storage, a cozy gas fireplace, and an opulent 4-piece ensuite. The main floor also features a stunning living room with a floor to cathedral ceiling wood-burning fireplace. Ascending to the top level, you will find two additional elegantly designed bedrooms and a charming nook, currently used as a playroom, which overlooks the downstairs living room. An 18kW generator provides a versatile and powerful backup power solution, during a power outage. The outdoor amenities are equally impressive, featuring serene trails, a lavish in-ground swimming pool with an accompanying pool house, and multiple storage units. With just over 50 acres of privacy, this estate epitomizes refined country living, offering unparalleled luxury and tranquility. (id:35492)
RE/MAX Hallmark Chay Realty
1241 Bass Lake Sideroad E
Oro-Medonte, Ontario
Welcome to 1241 Bass Lake Sideroad E, a luxury estate nestled in the tranquil countryside of Oro-Medonte. This stunning residence spans just over 50 acres of private land, seamlessly blending cleared spaces with lush, wooded areas. If you value privacy, functionality, and a deep connection with nature, this is the perfect retreat for you. Upon entry, you are greeted by an elegant mudroom that leads into a sun-filled sitting/recreation room, featuring tile flooring, a wood-burning fireplace, and double doors that open to the beautiful outdoors. Just a few steps up, you’ll discover a refined office and kitchenette area, complete with a powder room—ideal for those who run their own business or work from home, offering a quiet and private escape. The main level is an entertainer's dream, boasting an expansive kitchen and dining area adorned with granite countertops, stainless steel appliances, cathedral ceilings, and a seamless walkout to the luxurious in-ground swimming pool and pool house. This floor also includes a beautifully appointed guest bedroom with a 3-piece ensuite and private deck access, a screened-in gazebo, a conveniently located laundry room, and a sumptuous primary suite with abundant storage, a cozy gas fireplace, and an opulent 4-piece ensuite. The main floor also features a stunning living room with a floor to cathedral ceiling wood-burning fireplace. Ascending to the top level, you will find two additional elegantly designed bedrooms and a charming nook, currently used as a playroom, which overlooks the downstairs living room. An 18kW generator provides a versatile and powerful backup power solution, during a power outage. The outdoor amenities are equally impressive, featuring serene trails, a lavish in-ground swimming pool with an accompanying pool house, and multiple storage units. With just over 50 acres of privacy, this estate epitomizes refined country living, offering unparalleled luxury and tranquility. (id:35492)
RE/MAX Hallmark Chay Realty Brokerage
314 - 90 Glen Everest Road
Toronto, Ontario
*Offering 2.99% mortgage buy-down on a 3-year term for qualified buyers* Introducing a brand new, south-facing one-bedroom unit plus den, perched atop the esteemed Scarborough Bluffs. Perfect for working professionals or investors seeking an income opportunity in a non-rent-controlled building. Boasting an airy open-concept design with hardwood flooring, seamlessly merging the living and dining areas with access to a charming balcony. The kitchen is appointed with stainless steel appliances, including a stove and built-in microwave, integrated fridge, dishwasher, and a chic glass backsplash. Added convenience comes with an ensuite front-loading washer and dryer. The bedroom features sleek glass sliding doors and ample closet space. Adjacent to the foyer is a den that is perfect for a WFH setup. Relaxation awaits in the full 4-piece bathroom with a deep tub. Enjoy the convenience of being within walking distance to the Bluffs, Lake Ontario, green spaces, Kingston Rd shops, restaurants, and public transit, with downtown just a short commute away. Welcome to a residence that effortlessly blends style, functionality, and convenience, catering to both first-time buyers and astute investors seeking prime property opportunities. World class amenities including a media room, party room, concierge service, dog wash, and gym. The crown jewel is the rooftop terrace, complete with a BBQ area, cabanas, fire pit, and w/ panoramic views of the downtown core and the lake. **** EXTRAS **** *Offering 2.99% mortgage buy-down on a 3-year term for qualified buyers*. Parking spot for 1 car (40k or 45k EV) & locker (5k) are available for purchase. (id:35492)
Keller Williams Advantage Realty
1011 - 90 Glen Everest Road
Toronto, Ontario
*Offering 2.99% mortgage buy-down on a 3-year term for qualified buyers* Experience executive living at its pinnacle in the heart of the picturesque Birchcliffe/Cliffside area, boasting two balconies offering unobstructed, awe-inspiring views of the city skyline! This brand-new, three-bedroom, two-bathroom penthouse suite harmonizes the serenity of lakeside tranquility and verdant greenery with seamless access to urban vitality. Spanning over two floors, this penthouse presents not one, but two balconies, amplifying both living and entertaining spaces. The open-concept upper floor showcases soaring ceilings, a walk-out to a spacious north-facing balcony, an open concept living room and dining area, and a modern kitchen featuring a glass backsplash, integrated fridge and dishwasher, as well as stainless steel oven and built-in microwave. The primary bedroom offers a walk-in closet, a luxurious three-piece ensuite, and an additional walk-out to the balcony. The second upper floor bedroom is generously sized, boasting hardwood flooring, a walk-in closet, and elegant glass sliding doors - Can also be converted to a great WFH space. On the lower/first floor, the third bedroom features ample wall-to-wall closet space, access to the second four-piece bathroom, and a separate balcony with captivating city views. The building boasts top-tier amenities such as an 11th-floor party room, round-the-clock concierge services, a media room, gym, and a breathtaking rooftop terrace offering sweeping views of both the city skyline and the tranquil lake. Don't miss the chance to view this remarkable suite in person today! **** EXTRAS **** *Offering 2.99% mortgage buy-down on a 3-year term for qualified buyers*. Parking spot for 1 car (40k or 45k EV) & locker (5k) are available for purchase. (id:35492)
Keller Williams Advantage Realty
7203 Canborough Road
West Lincoln, Ontario
Opportunity to purchase a 5.03 acre property in the country! Property is being sold under Power of Sale and is being sold in as is where is condition. There is a 950 SF dwelling that is on the land. This property is under the jurisdiction of the Niagara Peninsula Conservation Authority (NPCA). Buyer to perform their own due diligence regarding development of the property. RSA. (id:35492)
RE/MAX Escarpment Realty Inc.
3385 Binbrook Road
Hamilton, Ontario
Welcome to 3385 Binbrook Road, Binbrook, Ontario, a prime investment opportunity. This .66-acre lot features a charming 3-bedroom bungalow built in 1991. The spacious property offers the potential to develop 14 townhouse units, making it ideal for developers and investors. The existing bungalow can be retained as a rental or replaced for new construction. Located near schools, parks, and shopping, this property promises significant ROI. Buyer to verify any details to use property as they'd need. (id:35492)
RE/MAX Escarpment Realty Inc.
44485 Brandon Road
Huron East, Ontario
If you're looking to settle down in a place reflecting small town charm, this is a must see bungalow perfect for families & empty nesters. Enjoy open concept living overlooking a beautiful view. Enjoy new add ons (2022) pool, hot tub, cabanas along with full renos completed in 2021 which include ROOF/SIDING/WINDOWS/IN-FLOOR HEATING/KITCHEN. This spacious 4b 2b has exceptional curb appeal with a captivating large lot. A 32'X40' workshop W/60Amp HYDRO. Beautiful driveway providing lots of parking. Short drive to Listowel & Brussels. Book your showing today! **Interboard Listing 40622566 ** **** EXTRAS **** SS fridge, SS stove, microwave, dishwasher, dryer, all ELFS (EXCLUDING WORKSHOP) & Win Covs (id:35492)
Ipro Realty Ltd.
32 Haldimand Trail
Haldimand, Ontario
Spectacular 5.22ac Waterfront Estate boasts over 220ft of armour stone laden frontage on Grand River tributary w/Lake Erie access - mins W of Dunnville. Spectacular custom blt bungalow offers over 5500sf of living space (both levels) ftrs crown moulded cath. ceilings, hardwood flooring & double sided brick FP fronting on World Class kitchen & Great room w/WO to 375sf composite deck, formal dining room, primary bedroom w/en-suite & balcony WO, twin front foyers, office & laundry wing incs 2pc bath + garage entry. Lower level ftrs heated floors & 3 panel door WO to stamped conc. patio incs family room w/FP, games room w/bar, 3 large bedrooms, 5pc bath, 2 utility rooms, wine cellar & cold room. Detached building ftrs 525sf 2-car bay & 2 stry guest unit, chicken coop, garden shed & river cabin. (id:35492)
RE/MAX Escarpment Realty Inc.
Chry049 - 1235 Villiers Line
Otonabee-South Monaghan, Ontario
Welcome to The Heron the perfect mix of modern and chic! This model provides an open-concept living space for those looking to get out and explore nature, without compromising or sacrificing their comfort. The tasteful decor, furnishings and appliances, combined with the ample space of The Heron will comfortably accommodate you and your family. The open-concept kitchen and living room complete with kitchen island, allows you to stay connected with your family and guests as you entertain and prepare meals, without feeling left out. Along with the comforts of home, you'll enjoy all-inclusive resort amenities such as pools, beaches, playgrounds, multi-sports courts and more. **** EXTRAS **** Air Conditioning, Appliances, Fully Furnished, Warranty. Landlease. *For Additional Property Details Click The Brochure Icon Below* (id:35492)
Ici Source Real Asset Services Inc.
2603 - 4090 Living Arts Drive
Mississauga, Ontario
BRIGHT & SPACIOUS 2 BEDROOM, 2 FULL BATHS + OVERSIZED DEN (COULD EVEN BE USED AS A 3RD BEDROOM) HUGE OPEN BALCONY, Open Kitchen With Granite Counter AND A GREAT FUNCTIONAL PRACTICAL LAYOUT. THIS WELL MAINTAINED AND FRESHLY PAINTED UNIT HAS IT ALL!!!!! Features ***High*** Ceilings And Plenty Of Natural Light, Oversized Balcony Has Stunning Views Of The City & Great For Entertaining. Located In The Heart Of Mississauga, Steps Away From Schools, Public transit **** EXTRAS **** STAINLESS Fridge, Stove, B/I Dishwasher, B/I Microwave & Exhaust, LG WASHER AND DRYER ALL Permanent Light Fixtures And Window Coverings, 1 Locker & 1 Parking Included (id:35492)
RE/MAX Premier Inc.
228 Bayshore Road E
Innisfil, Ontario
Fully renovated home on large lot directly across the road from Lake Simcoe and backing onto park/greenspace with direct lake access from private community park across the road. Features one year old complete main floor reno with modern kitchen featuring large breakfast bar and quartz countertops, engineered hardwood flooring throughout, gas fireplace in spacious living room, 2 beautifully renovated baths, detached Man Cave for entertaining without disturbing main house. Deck with built-in hot tub. Detached workshop/garage. (id:35492)
Royal LePage Rcr Realty
2151 Danforth Avenue
Toronto, Ontario
Tremendous Long term Investment Strategy In vibrant Danforth and Woodbine Area. 10 Premium Residential Rental units with 1 commercial Tenant. No expense or detail spared. Would make a great addition to any Toronto Portfolio. All units are completely self contained. In-demand location. Steps to Danforth Shopping, Woodbine and Transit. 4- One Bedroom suites & 6-Two Bedroom suites.Extras: Separate gas and hydro meters. (id:35492)
RE/MAX Hallmark Realty Ltd.
109 - Blk 59 Joseph Gale Street
Cobourg, Ontario
Introducing STUDIO 24 in Cobourg's sought after EAST VILLAGE, located a walk or bike ride distance to Lake Ontario's vibrant waterfront, beaches, downtown, shopping, parks and restaurants! Construction by Stalwood Homes, these affordable studios are perfect for the first time home buyer, professional or down-sizer. Beautiful modern finishes enhanced with 9 ft ceilings. Open concept living room and stylish kitchen with Stainless Steel appliances. Convenient in suite laundry with a stackable Washer & Dryer. Luxury Vinyl Plank throughout with tiled washroom. Purchaser customizes colours and finishes and also enjoys a $5000 upgrade allowance! Fibre Internet available, HRV for healthy living, heat pump provides primary heating/cooling, owned hot water tank. Lawn Care And Snow Removal included in condo fees, along with one designated parking space and visitor parking is on-site. Easy access to the 401 corridor, convenient Cobourg VIA stop, and just a 45-minute drive to the Oshawa GO. (id:35492)
Royal LePage Proalliance Realty
23 Franklin Street
Uxbridge, Ontario
Welcome to Gleeholme, a magnificent 5000 sqft, 3-storey home set on a .7 acre lot. Circa 1901 this impressive home with a massive wrap-around verandah this is a truly one-of-a-kind. Built by the owner of Uxbridge Piano and Organ Company, the intricate woodwork from the factory was used in the formal rooms providing a unique finish. The main floor combines history and functionality. Four beds 2 and two baths on the second floor with potential for a 5th, two more beds and bath on the third floor plus a large rec room would be great space for kids or nanny. You'll spend summers in the backyard with the huge L-shaped pool, entertaining area, and firepit, still plenty of room to build a pickleball court (or two)! This is a wonderful opportunity to acquire a special in-town property to call your home. Bonus potential to sever a 55' X 200' building lot on the south side of the property! **** EXTRAS **** Property is not designated under the Ontario Heritage Act. Ten of thousands of recent upgrades including: tongue & groove cedar deck on verandah, sanding & paint on exterior wood, pool area patio, fire pit, fencing, & renovated 3rd flr bath (id:35492)
Royal LePage Frank Real Estate




