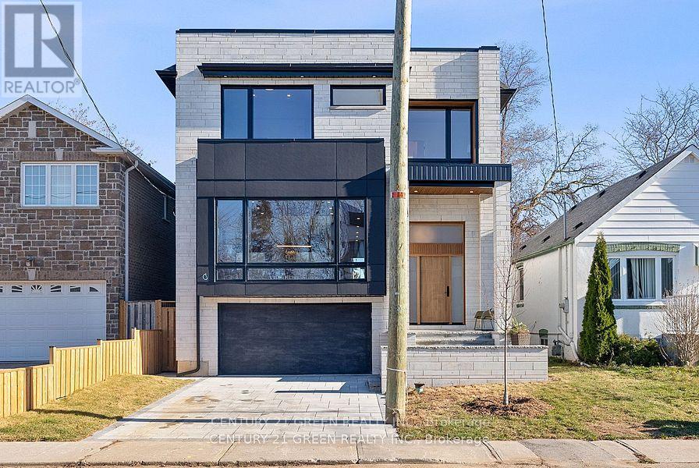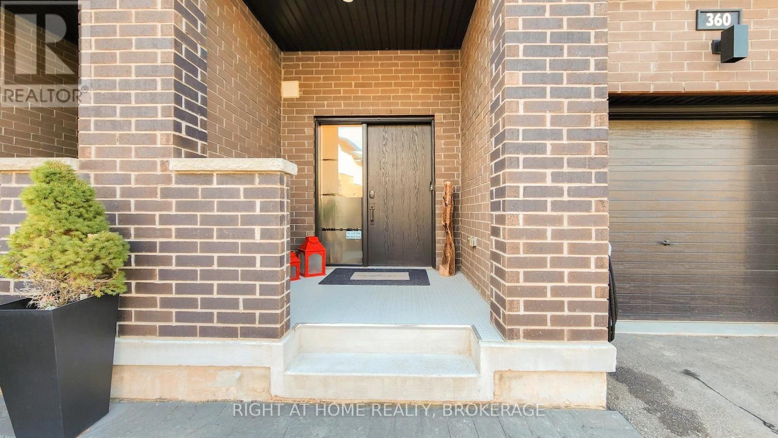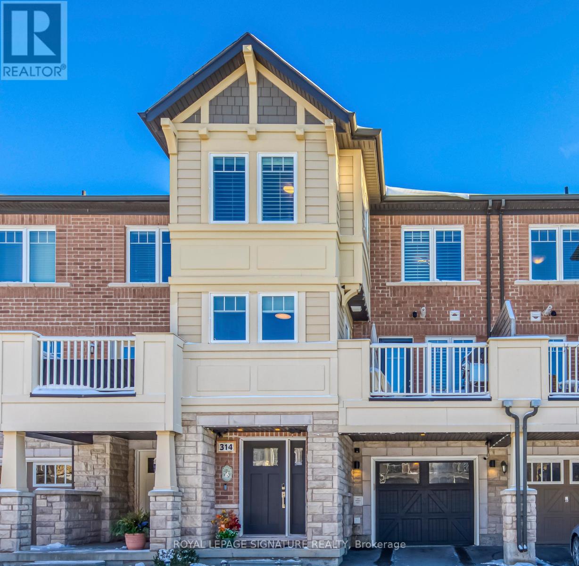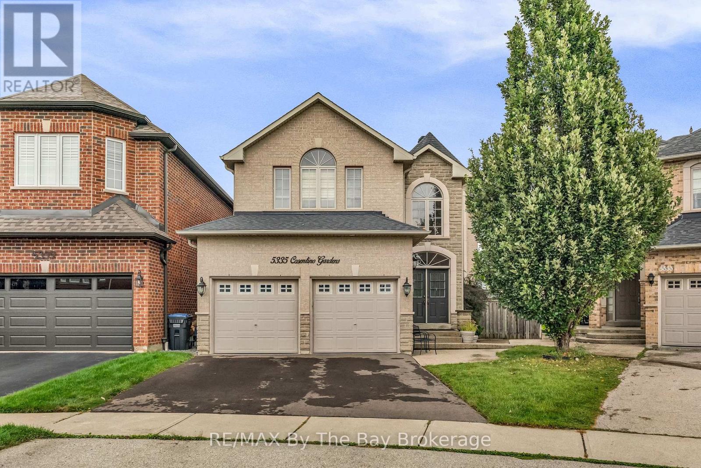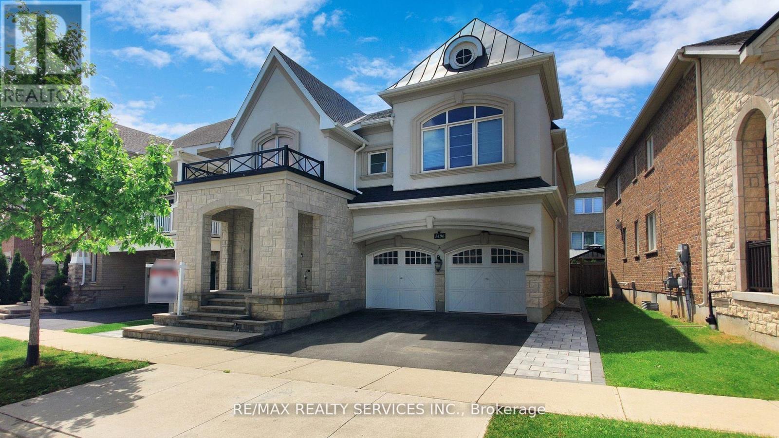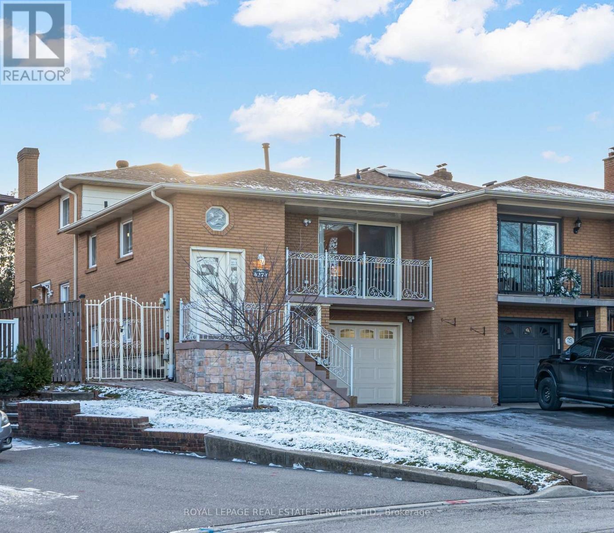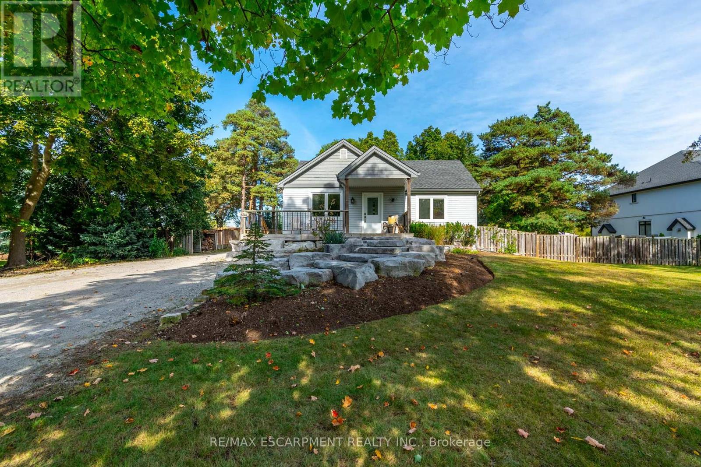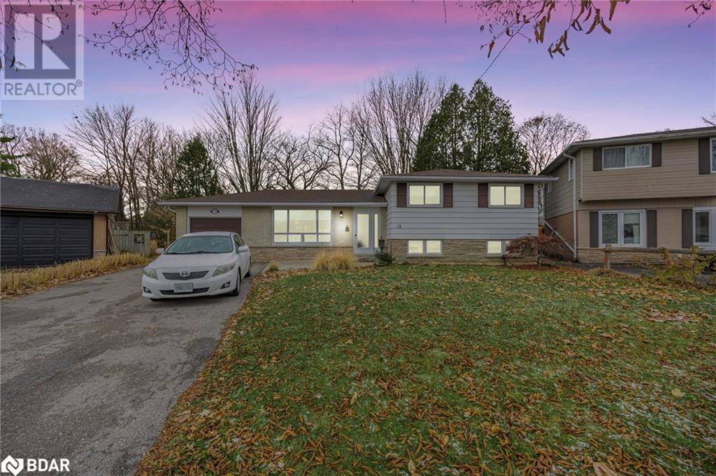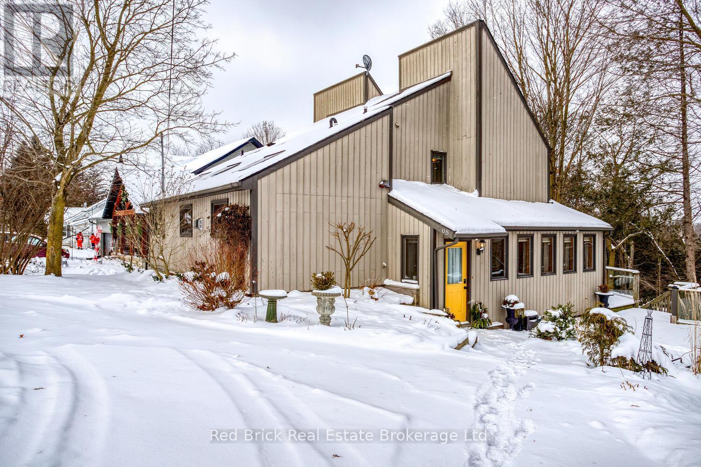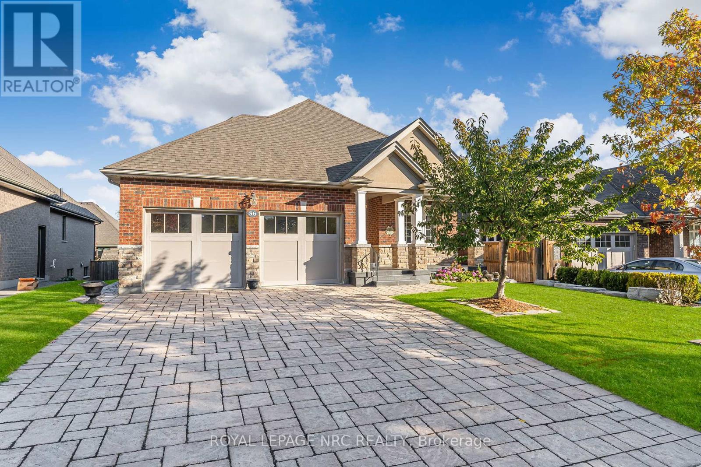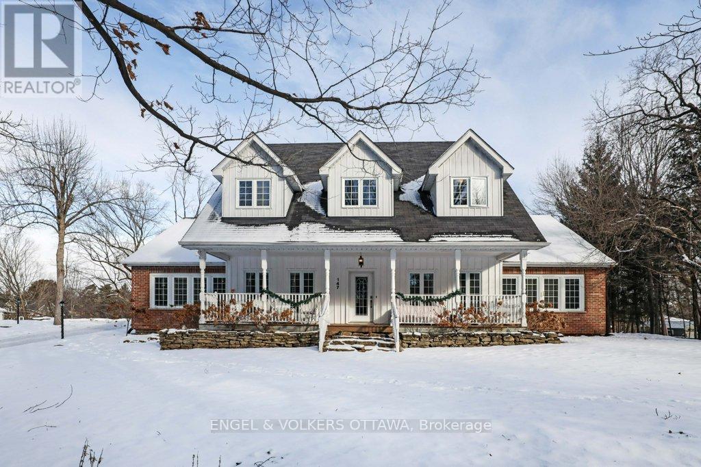606 - 345 Wheat Boom Drive
Oakville, Ontario
Step into the epitome of modern living with this exquisite one-bedroom apartment, a perfect haven for first-time buyers, savvy investors, and those looking to downsize in style. Nestled in the highly esteemed Oakvillage, this contemporary condo exudes luxury with its towering 9 ft ceiling and expansive floor-to-ceiling windows.This chic residence boasts an open-plan design, seamlessly blending the living and dining areas for a spacious feel, while the sleek kitchen, adorned with granite countertops and high-quality stainless steel appliances, features a convenient breakfast bar. The convenience of an in-suite laundry and a modern 4-piece bathroom enhances the practicality of this stylish apartment.Relax and unwind on the west-facing balcony, offering unobstructed views of the escarpment. Offering cutting-edge smarthome features, including keyless entry and an integrated monitoring system for thermostat, security, and remote visitor management.A wealth of amenities elevates the living experience, from a BBQ area to a state-of-the-art gym, a welcoming party room, visitor parking, and a secure bike storage area. The bonus of an underground parking spot and high-speed internet included in the condo feeswith only metered water to paymakes this a truly desirable urban retreat. (id:35492)
Royal LePage Realty Plus Oakville
204 Third Street
West Elgin, Ontario
This impressive (.812 acre) property offers a beautifully maintained home and grounds, brimming with special features. Nestled at the end of a quiet street on a serene, park-like lot with mature trees and lush landscaping, this sprawling bungalow boasts 2+2 bedrooms, 3 bathrooms, and an oversized attached two-car garage. On the Main level you will find a large primary bedroom with a 4pc en-suite. The wide open kitchen/Dining/Living space overlooks a ravine and opens onto the sunroom/Pool area... Perfect for hosting large gatherings. The fully finished lower level includes a convenient walk-out entrance and features in-floor radiant hot water heating, while the main floor is warmed by hot water radiators and cooled with ductless air conditioning. Outdoor amenities are equally remarkable, with extensive composite decking, a large oval above-ground pool surrounded by a full walk-around deck, and a spacious three-season sunroom (17' x 16'). Additionally, a second driveway leads to a 36' x 24' shop, perfect for storage, workshop needs, or car enthusiasts. The property's location on the edge of Rodney adds to its appeal, with a lovely creek flowing at the rear and proximity to country walking trails. With ample parking for trucks, boats, and recreational vehicles, this home combines tranquility and practicality. Conveniently situated approximately 40 minutes from London or St. Thomas, just off Highway 401 at Furnival Road, and only 10 minutes from world class fishing at Port Glasgow, this is a must-see property that captures the charm of country living with modern conveniences! *Video and Virtual tour coming soon * (id:35492)
Blue Forest Realty Inc.
Lot 2 - 4 Parkland Circle
Quinte West, Ontario
OPEN HOUSE - SATURDAY, JANUARY 11, 12-2PM at the Model Home - 2 Parkland Circle.Welcome to Phase 3 of Klemencic Homes' Hillside Meadows - Parkland Circle! Discover the Hemlock model, offering 1,456 sq. ft. of thoughtfully designed living space with the serene backdrop of natural parkland. The striking brick and stone exterior, accented with composite finishes, sets the tone for this exceptional home. Step inside to a bright foyer featuring a convenient closet, leading to an open-concept layout perfect for modern living. The kitchen shines with quartz countertops, a central island, and a cozy eating area that opens to the deck, an entertainer's dream. The spacious great room invites relaxation and quality time. The main floor includes two bedrooms, with the primary suite boasting a walk-in closet and a stylish 3 pc ensuite. A second bedroom and 4-piece bath complete the layout, while the mudroom offers the added convenience of main-floor laundry. Looking for even more space? The lower level is ready to be finished, offering room for a recreation area, two additional bedrooms, and a 3 pc bath. With possession available in just 12 weeks, this home is ready to make your dreams a reality. Don't miss this opportunity to call Hillside Meadows home! (id:35492)
RE/MAX Quinte John Barry Realty Ltd.
27 Church Street
Clarington, Ontario
Welcome to 27 Church Street, a charming 4-bedroom, 1-bathroom property brimming with potential in the heart of Bowmanville. Nestled in a quiet and friendly neighborhood, this home offers an incredible opportunity for buyers looking to transform a space into their dream residence or an ideal investment property.Inside, you'll find generously sized rooms that are perfect for a growing family, a home office, or even a creative studio. The home's cozy living and dining areas feature character-filled details that give a sense of history and charm, waiting to be revitalized with your unique touch. The spacious kitchen and dining area provide the perfect foundation for a modern upgrade, while the additional living spaces offer endless possibilities for customization.The property boasts a lovely yard and is set in a fantastic location. You'll enjoy being just minutes away from Bowmanville's downtown area, filled with shops, restaurants, and cafes. Commuters will love the quick access to major highways, and families will appreciate being close to parks, schools, and community centers.Whether you're a first-time homebuyer, a savvy investor, or someone with a vision, 27 Church Street is an excellent opportunity to create something truly special. Bring your imagination and make this house your home! **** EXTRAS **** Just steps from downtown Bowmanville, enjoy easy access to shops and cafes.The property includes a backyard that's ready for your landscaping ideas. Close to parks, highly rated schools, community centers, and historic downtown Bowmanville. (id:35492)
Exp Realty
6 Pembroke Avenue
Brantford, Ontario
Welcome to 6 Pembroke Ave, your dream bungalow awaits in this prime location! This beautifully updated home offers 4-bedrooms, 2-bathrooms, and over 2200 sq ft of finished living space in Brantford's north-end. This gem features an open-concept design, lots of natural light with all new windows & doors throughout, new custom modern kitchen with granite countertops and illuminated by pot lights. Plenty of room for a growing family with 3 large bedrooms on the main level and beautiful 4 pc bathroom with double vanity and walk in shower. The fully finished lower level offers a large rec room with wet bar, 4th bedroom, 4pc bathroom, office, and laundry room. Key updates include all new electrical, plumbing, furnace, AC, flooring, insulation, and drywall throughout. This property is move-in ready and perfect for those seeking a modern, low-maintenance home in a prime location. Enjoy the convenience of being close to schools, parks, and all amenities. Don’t miss out!! (id:35492)
Royal LePage Action Realty
67 Bexhill Avenue
Toronto, Ontario
Welcome to 67 Bexhill Ave, a stunning, ultra-modern custom-built home offering luxury living at its finest! This brand-new property features 4 spacious bedrooms, boosting 3280 above floor sq footage plus basement, a main floor office, and a modern open-concept kitchen overlooking a bright family room with a cozy fireplace. Filled with natural light from large windows and skylights, this home boasts luxury finishes and detailed craftsmanship throughout. One of the few homes in the area with a two-car garage, it offers a master bedroom retreat with a spa-like ensuite washroom, an oversized shower, a walk-in closet, and coffered ceilings. The second bedroom features its own ensuite with a skylight. Enjoy the beautiful open-concept staircase illuminated by skylights, two laundry rooms, and a separate entrance basement with high ceilings, 2 bedrooms, and a full washroom, ideal for an in-law suite or potential rental income. This home combines modern design and exceptional layout, making it a true masterpiece in a sought-after neighborhood.Extras: (id:35492)
Century 21 Green Realty Inc.
131 Highlands Boulevard
Cavan Monaghan, Ontario
Luxurious 4 Bedrooms 4 Bathrooms 2 Car Tandem Garage Stunning Executive Home Situated On A Premium 52x132Ft Private Ravine Lot That Offers Peace & Tranquility In the Family Friendly Town Of Mill Brook. This Specular Home With Stone & Brick Facade Boasts Approx 3500 Sq Ft Above Grade With An Open Concept Layout, 9 ft Ceilings On The Main Floor, Pot Lights T/Out, Main Floor Office, Engineered Hardwood Flooring, 7 Inch Custom Baseboards, Large Eat-In Custom Kitchen With Brand New S/S Appliances, Quartz Backsplash/ Counters & Centre Island, Elegant Oversized Formal Dining Room, W/I Closet In Primary Bedroom 5Pc Ensuite W Soaker Tub, Large Bedrooms One With Jack & Jill Bath And Another With Ensuite Bath. Tons Of Natural Light! Truly A Must see! Right Across The Street From The Millbrook Community Centre And Minutes From 115 Highway. 20 Mins To Cham Shan Buddhist Temple (largest Temple Outside Of China) Truly A Must See!! (id:35492)
RE/MAX Experts
20 Wingrove Woods
Brant, Ontario
Welcome home to the sought after Royal Highland Estates neighbourhood where you will find this stunning two storey estate home nestled on a .75 acre lot. Offering over 3300 total sq ft of living space that includes 4+2 bedrooms, 3.5 bathrooms, backyard oasis, a triple car garage and modern finishes throughout. Meticulously landscaped gardens and ample parking create a welcoming path to this stunning home. Upon entering the home, you'll find a spacious main floor featuring a seamless blend of hardwood floor and tiles. The expansive dining room is bathed in natural light, offering an inviting ambiance perfect for sharing meals and making memories. Make your way towards the living room which provides an ideal space for gathering with family and friends, centred around a cozy gas fireplace. A custom archway with shelves gracefully transitions into the modern kitchen, showcasing elegant cabinetry, granite countertops, a spacious island with quartz, a walk-in pantry, stainless steel appliances and direct access to the backyard oasis. This open concept space is perfect for entertaining. Head down the hall to discover a spacious primary bedroom on the main level, featuring a walk-in closet, a four-piece ensuite and direct access to the backyard. A two-piece powder room and mudroom directly off of the triple car heated garage complete this level. On the upper level, you'll find three spacious bedrooms with large closets and a five-piece bathroom. Heading down to the basement, you'll discover additional living space, including a generous rec room, two more bedrooms, a three-piece bathroom, laundry room and a spacious storage room. Step into the backyard oasis, where you'll find two beautiful decks - one wood and the other stamped concrete, each with a gazebo. Enjoy a large heated saltwater in-ground pool with a stunning waterfall feature, along with a convenient pool shed. This outdoor retreat is perfect for the warmer months. (id:35492)
Revel Realty Inc.
171 Leiterman Drive
Milton, Ontario
Absolutely Stunning Home in Prestigious Hawthorne Village! Welcome to your dream home! This 2530 Sq Ft 4-bedroom, 2.5-bathroom gem is thoughtfully designed for family living and entertaining. From the 9-ft smooth ceilings and rich dark hardwood floors on the main level to the oak-stained staircase, every detail exudes elegance. The gourmet kitchen is a chefs delight, featuring granite countertops, a gas stove, stainless steel appliances, a stone backsplash, under-cabinet lighting, and a cozy eat-in area. Relax in the family room with pot lights and a gas fireplace, or enjoy the convenience of the second-floor laundry and three walk-in closets. The primary suite boasts a stand-alone shower, soaker tub, and ample space for relaxation.Additional features include: Double car garage + 3 driveway spaces (no sidewalk!), California shutters on large windows, Jack-and-Jill bathroom on the second floor, Central vacuum system, Patio in the backyard and a covered porch. Located near SFX High School and steps to a convenient plaza, this all-brick front home is perfectly situated for your family. Don't miss your chance to own this stunning property. Schedule your tour today! **** EXTRAS **** Walking Distance to Sobeys, Pizza store, Baskin Robbins, RBC Bank, TD Bank and many more shops. (id:35492)
RE/MAX Realty Specialists Inc.
3456 Rebecca Street
Oakville, Ontario
**SUNNY & BRIGHT**This stunning executive home has been thoughtfully upgraded with a focus on modern elegance and fresh design. Spanning over 4,500 sq. ft., it offers a peaceful backyard green oasis and a brand-new, welcoming entrance door. Inside, the family room features a large, new fireplace, a custom accent wall, and built-in cabinetry, while the kitchen dazzles with a waterfall countertop, sleek handle-less cabinets, built-in appliances, and striking 24x48 tiles. The main floor boasts an open-to-above foyer, a private office, and an upgraded laundry room with a feature wall. Upstairs, the primary suite impresses with a custom accent wall, barn door, walk-in closet, and a luxurious ensuite with a frameless glass shower and soaking tub. New hardwood flooring covers the second floor, complemented by upgraded vanities and flooring in all washrooms. The finished basement adds a recreation area, entertainment room, bar, and a4-piece washroom. Ideally located near the lake, marina, parks, and local amenities, this home perfectly balances luxury and convenience **** EXTRAS **** 5 Min Drive To Lake (id:35492)
RE/MAX Gold Realty Inc.
360 Athabasca Common
Oakville, Ontario
IIncredible opportunity, a contemporary executive freehold townhome, situated on a Premium Southern Exposed Lot, Backing to Stunning Pond View! Over $150,000 in luxury upgrades. The inviting open concept main level is perfect for entertaining, showcasing a chic dining area with a captivating feature wall and access to the balcony, a cozy living space, and a gourmet kitchen with granite countertops, designer backsplash, top of the line appliances and a convenient breakfast bar. Upstairs, discover two bedrooms, a pristine four-piece main bathroom, a handy laundry room and family room. In the next level unwind in the spacious primary suite featuring a custom walk-in closet with built-ins and a four-piece ensuite with dual sinks, glass shower. Including access to a private roof top terrace. The finished walk-out lower level offers extra living space with an industrial look design and ample storage. Notable features include wood flooring and pot lights throughout, zebra blinds, a single attached garage with inside access, professionally landscaped grounds featuring a premium deck in the backyard. Ideally located in a family-friendly enclave, this townhome is within walking distance of great schools, parks, playgrounds, dining options, and shopping centres. Commuters will appreciate the easy access to public transit and highways. With its turnkey elegance, this sophisticated townhome awaits its new family! (id:35492)
Right At Home Realty
5 - 3175 Kirwin Avenue
Mississauga, Ontario
Introducing this Beautiful Well Maintained Town Home in Mississauga's Prime Location with 4+1 Bedroom and 3 Bathroom. Approximately 1900 SQFT of Living Space. Located within Walking Distance to Cooksville GO Station, Bus Stops and Upcoming Hurontario Light Rail Transit (LRT). The House has been Renovated Recently. Brand New Light Fixtures on Main & 2nd Floor including Living room Pot Lights and Dining room Chandelier, Newly Painted throughout the House, New Window Blinds and Screen and More. Entire Basement, Main Floor Kitchen and Powder Room were Upgraded only 4 Years Ago. This Home Embraces a Spacious and Well Lit Living room and Open Concept Kitchen with Stainless Steel Appliances. Upper Level Boasts 4 Good Size Bedrooms. Finished Basement comes with 1 Bedroom, Full Washroom and Kitchen. No Home at the Back with Fully Fenced Backyard. The possibilities are endless. This property is perfect for a family or investors. **** EXTRAS **** Plenty of visitor parking available. All Amenities surrounded by the home. A few minutes drive to the QEW, 403, Square One Shopping Centre, Groceries, Port Credit and much more. (id:35492)
Century 21 Innovative Realty Inc.
2276 Stillmeadow Road
Oakville, Ontario
A home where no detail has been overlooked! This Double Car Garage, 4+1Beds, 4+1Baths, fully and extensively renovated property will impress from the moment you arrive onto the new interlock tile driveway. Step in through the custom front door and into a home that's practically brand new, with all-new windows, flooring, paint, lighting and everything else you see showcasing exceptional craftsmanship throughout. On your left is a bright and spacious office, ideal for work or study. The main level features an open-concept design with a family and dining area that flows seamlessly into an authentic chef's kitchen. The kitchen boasts a quartz countertop, abundant storage, a smart fridge, built-in microwave and oven, as well as a gas stove perfect for culinary enthusiasts. Walk out to a beautifully landscaped, oversized pool corner lot, complete with fresh sod, a storage shed, and a gazebo covering a relaxing hot tub for your private backyard retreat. The elegant glass staircase leads to the second floor, which offers 4 spacious bedrooms. 2 bedrooms share a Jack-and-Jill bathroom, while the 3rd has its private ensuite. The massive primary bedroom is a true sanctuary, featuring a luxurious 5-piece ensuite with heated floors. Conveniently, the upper level also includes a laundry room with ample storage. The lower level is equally impressive offering a total living space of approx 4000sqft, with a separate walk-up basement offering a brand-new 2nd kitchen, a wet bar, a cozy recreation room with a fireplace, a 5th bedroom, a 3pc full bathroom, and a washer and dryer perfect for extended family or guests. Located in Oakville's highly sought-after Westmount neighborhood, this home is steps from Woodgate Park and McCraney Creek, within walking distance of Emily Carr Public School and St. John Paul II Catholic School. It also offers easy access to Third Line, Dundas, and the QEW, and is just a 5-minute drive to Oakville Trafalgar Memorial Hospital. **** EXTRAS **** Furnace, AC and Tankless Water Heater are New 2024 and Owned. (id:35492)
Royal LePage Real Estate Services Ltd.
314 Jemima Drive
Oakville, Ontario
One of the best priced freehold Townhome's in Oakville! Located on a quiet street and move-in ready. This gorgeous home has been upgraded and meticulously maintained. It offers an open concept design with spacious appointed living space. Featured throughout is luxury laminate flooring with oak stairs and spindles, upgraded light fixtures and California shutters. The great room opens to the formal dining area with walkout to your private, large west facing balcony which offers additional enjoyment of outside living space and beautiful afternoon sun.The modernized white kitchen is complete with new stainless steel appliances, granite counters, under cabinet lighting and an accent wall. Open view and plenty of lights when you prepare cooking in the kitchen. The primary bedroom on the upper level features an updated ensuite bath with marble counters and a sizeable glass shower. An additional bedroom, built-in office nook with Quartz counters and a 4-piece main bath completes the upper level. The single car garage is finished with epoxy floors, has an EV outlet, and provides convenient inside access to the main level with an upgraded laundry room with tub and quality washer & dryer. Great location with many amenities nearby including parks, trails, schools, shopping and easy access to 403/407/QEW. (id:35492)
Royal LePage Signature Realty
62 Walkview Crescent
Richmond Hill, Ontario
Rare 3 Bedroom End Unit Townhouse Linked by garage, In the Sought After Neighbourhood Of Oak Ridges In Richmond Hill. 3 Bright Bedrooms, 4 Bathrooms, Open Concept Floor Plan, Eat In Kitchen Area, Combined Living & Dining, Hardwood Floor On Main, Large Deck, Backyard Shed, 3 Parking Spaces on Driveway, Interlock Walkway, Roof Replaced 2023, A/C replaced 2022, Network ports on all Floors with Centralized panel, Close To All Amenities And Walking Distance To Highly-Rated Schools including IB Program, French Immersion and Special Programs **** EXTRAS **** All existing: Fridge, Stove, Dishwasher, Hood Fan, Washer, Dryer, Ceiling fans in all bedrooms, kitchen and living Room, EGDO + 2 remotes, Garage door Keypad, Central Vacuum + 3 hoses, Electric Light Fixtures, All existing Window Coverings (id:35492)
Forest Hill Real Estate Inc.
5335 Cosentino Gardens
Mississauga, Ontario
Welcome to 5335 Cosentino Gardens, a beautifully designed 4-bedroom CUSTOM home. Step into the grand two-storey foyer that sets the tone for elegance throughout the home. The main floor offers a spacious layout with distinct living spaces: a formal dining room, a cozy family room, and a living room with a gas fireplace that opens into the breakfast area and kitchen. The kitchen features custom wood cabinetry an island with ample storage including deep pot drawers, and a walkout to your private deck, perfect for entertaining. Convenience is key with a double car garage that leads into a practical laundry/mudroom, perfect for busy family life. Upstairs, the airy and bright hallway opens to the stunning foyer below. With 3 generously sized bedrooms, a 4 pc bath and plus an expansive primary suite that boasts a walk-in closet, a spa-like ensuite with a Jacuzzi tub, double sinks, and an enclosed walk-in shower. The fully finished basement offers endless possibilities, from creating additional bedrooms to setting up a home theatre or gym. With a roughed-in bathroom and a cold cellar with built-in shelving, this space is ready for your personal touch. (id:35492)
RE/MAX By The Bay Brokerage
128 Premium Way
Mississauga, Ontario
Incredible double lot JUST off of Hurontario, in Mississauga, ON. Two lots are Tied-Parcels and being sold as one. Home is in need of a lot of repairs, AS IS, WHERE IS. Approximately 1200 square feet on main floor. No showings. Great potential for the right buyer! Call listing agent for details today! Offers January 21, 2024 (id:35492)
Exp Realty
12 Resolution Crescent
Toronto, Ontario
Welcome To U Dream Home In The Prestigious High Demand Hillcrest Village Community, Breathtaking, Bright, And Spacious Luxury Customized Detached Home Back On ***Park *** With Privacy Backyard. Offering 5000+ Living Space With Perfect Layout: Grand Foyer, 11 Ft High Ceilings, Wall Paneling, Wainscoting Throug-Out, Large Breakfast Area Walk Out To Patio. Main Flr Office, Direct Access To Garage. All 4 Generously Sized Bedrooms & With Ensuite. Second Flr Oversized Laundry. Finished Basmt With Extra Bedroom, Wshroom, Rec & Cold Room. Long Driveway Can Accomdate 4 Cars+. Great School : Zion Heights Jhs, A.Y.Jackson SS and Minutes To TTC, Go Train, Recreation Crt, Park, Library, Shops and All Amenities. Qick Access To Mall, Hospital, 401 and 404. **** EXTRAS **** New Painting, New Light Fixtures, Some New Vanities, New Kitchen Faucet, New Master bedroom Washroom Bathtub Faucet, High-End JennAir B/I Appliances: Fridge, Stove, Microwave, 6 Gas Burner, Hood, Dishwashe ), Garage Door Opener With Remote. (id:35492)
Real One Realty Inc.
149 Sullivan Avenue S
Thorold, Ontario
A great home for investors or work from home owners. A large detached shop 18 x 36 with a full 200amp service. Approved for a possible in law apt. All plumbing is in and floor concrete is heated. Full gas line for overhead heating. Double sliding doors to immense concrete patio and walkway. The shop has a full loft with skylights. This area would also serve as a full recreation room with over 650 sq feet. Cost to construct over 100K. The house has a second kitchen and is accessed by a separate entrance. An amazing home which offers loads of income potential . This can lower the costs of owning for any first time family. or any trades person They will like having a legal backyard shop. !!! Being close to a major highway and many schools also suits families who want to be in a well established area !!!! NOT your usual Bungalow ** This is a linked property.** (id:35492)
Coldwell Banker Momentum Realty
3196 Carding Mill Trail
Oakville, Ontario
Immaculate 4+2 Bedroom, 6 Bathroom home features Hardwood Floors Throughout the Main Level, Formal Living & Dining Room, Great Room W/ 2-Way Gas Fireplace, 9 Ft Ceiling, a Luxurious Kitchen With B/I Appliances, a Pantry, Breakfast Island, Spacious Bedrooms With Smooth Ceiling. Front And Backyard Interlock Stonework, Professionally finished basement With a Movie Theatre Rm for cherished family moments. Enjoy the convenience of being just minutes away from parks, trails, top-rated schools, shopping, restaurants, the hospital, sports complex, highway access, and more amenities. (id:35492)
RE/MAX Realty Services Inc.
501 - 9085 Jane Street
Vaughan, Ontario
Bright & Spacious 1 Bed + Solarium, 2 Bathroom @ Jane & Rutherford. Premium & Modern Finishes Throughout. Open Concept Floorplan. Stunning Kitchen W/ Integrated Fridge & Freezer, Backsplash, Deep-Basin Sink, S/S App W/ Cooktop & Oven. Combined Living/Dining Spaces Features Porcelain Tile Flooring, Ethernet Jacks & Overhead Lighting. Enclosed Solarium W/ Sliding Doors, Tile Flooring, Light Fixtures & Large Window. Sep. 2Pc Bathroom Includes Vanity W/ Stone Countertop, 1Pc Toilet, Elongated Mirror & Light Fixture. Large Prim Bdrm Features Laminate Flooring, Walk-In-Closet W/ Organizers, 4Pc Ensuite W/ Full-Sized Tub. Large Foyer - Perfect For A Desk & Working From Home. Turn Key & Move-In Ready! Stunning Amenities Include: Sprawling Rooftop Terrace W/ Gas Bbqs, Reading Room, Gym/Exercise Room, Theatre Room, Party Room, Guest Suites, Visitor Parking, 24 Hrs Security & Concierge. **** EXTRAS **** Great Location! Minutes To Vaughan Mills, Wonderland, Walmart, Theatres, Ikea, Starbucks, Tims, Lcbo, Restaurants, Hwys 400, 401 & 407. (id:35492)
Highgate Property Investments Brokerage Inc.
432 - 58 Marine Parade Drive
Toronto, Ontario
Discover your ideal first home! This charming 1-bedroom, 1-bathroom sanctuary is thoughtfully designed to maximize every inch. With soaring10-foot ceilings, the space feels airy and welcoming. Step onto your private balcony to soak in the peaceful views of a lush, landscaped courtyard - the perfect escape for relaxation. Just steps from the lake, enjoy scenic trails for serene strolls or outdoor adventures. Convenience is at your fingertips with nearby restaurants, cafes, and easy transit access. The building's top-notch amenities, including a pool, gym, sauna, and24-hour concierge, elevate your lifestyle. A perfect choice for first-time buyers in a vibrant, thriving community. Images Not Recent. (id:35492)
RE/MAX Professionals Inc.
4274 Ryeford Court
Mississauga, Ontario
This incredible home offers a rare 5-level backsplit design that is both very well-maintained and spacious. This beautiful home is flooded with natural light throughout. The main floor features a renovated family sized kitchen, a living room with a walkout to the front balcony and lovely dining room., The front balcony is a great spot to enjoy warm days and evenings. The upper level has 3 spacious bedrooms and a lovely renovated bath. The lower level boasts a large family room with a cozy fireplace (decorative) and a walkout to the beautiful yard. It also includes a full bath and a versatile 4th bedroom/den with its own side entrance. The basement level is complete with a living room, kitchenette, bath, and a ground level walkout. The sub-basement offers a massive rec room and a 5th bedroom, ideal for additional living space. Situated on a quiet, family-friendly court, this home is ideally located near Square One Mall, major highways, shops, restaurants, schools, and places of worship, making it a perfect choice for convenience and comfort. **** EXTRAS **** 3 skylights add lots of natural daylight. Family rm fireplace is decorative and not currently operational. Garage currently set up as workshop. Family room and lower-level bedroom have been virtually staged. 1979 Survey ( not up to date) (id:35492)
Royal LePage Real Estate Services Ltd.
708 - 286 Main Street E
Toronto, Ontario
Step into modern-chic luxury at Linx Condos, where contemporary design meets practicality. This brand-new, 7th-floor unit is a stunning example of functional elegance, featuring an open-concept layout that maximizes every square foot. The sleek kitchen boasts integrated appliances, quartz countertops, and a spacious eat-in island, perfect for dining or entertaining. The bright living area, bathed in natural light from expansive windows, opens to a large east-facing balcony, ideal for soaking up the morning sun or enjoying city views. The primary bedroom features a wall of east-facing windows that flood the space with light. A large closet ensures ample storage, combining practicality with serene living. Offering premium amenities, including a 24/7 concierge, fitness center, outdoor terrace, party lounge, business and tech lounges, a children's playroom, and a guest suite. Located steps from Main Street Subway, the 506 Streetcar, & GO Train. **** EXTRAS **** Situated in the vibrant Danforth community, you're close to shops, cafes, dining, & entertainment. A short drive away, The Beaches offers parks, trails, lakefront views. Quality, value, & exceptional living. 24/25 Taxes yet to be assessed. (id:35492)
Chestnut Park Real Estate Limited
1206 - 218 Queens Quay W
Toronto, Ontario
Experience the pinnacle of waterfront luxury with this exquisite condo on Queens Quay. Nestled in a prime location, this stylish unit features 9-foot ceilings and awe-inspiring, unobstructed views of Lake Ontario. Recent upgrades, including brand-new flooring, cabinetry, faucets, a microwave, toilet, vanity, and shower, add modern elegance and comfort.The thoughtfully designed layout offers practical living with a kitchen pantry and balcony access from both the living room and bedroomperfect for relaxation and entertaining.Residents enjoy world-class amenities such as a 24-hour concierge, a heated indoor/outdoor saltwater pool, a state-of-the-art gym, a billiard room, a yoga and dance studio, a party room, and luxurious guest suites.Situated just steps from Union Station, the Financial District, the PATH, TTC, shopping, dining, and the Harbourfront Centre, this condo combines ultimate convenience with sophisticated urban living. Don't miss the chance to make this stunning home yours! **** EXTRAS **** Amenities include a multi purpose room that can seat 100 people, meeting room, library, 2 separate BBQ terraces, 6 guest suites and more. (id:35492)
Unreserved
534 Evans Road
Hamilton, Ontario
Welcome to this delightful bungalow situated on 2.03 acres in East Waterdown! Offering the perfect blend of country charm and modern conveniences, this updated home features four generously sized bedrooms, two full bathrooms, and an open-concept design thats both warm and inviting. The renovated kitchen is a chefs dream, complete with stone countertops, a spacious island with a breakfast bar, and stainless-steel appliances, making it ideal for everyday living and entertaining. Relax and unwind as you take in serene sunsets from the front porch, or host memorable gatherings on the expansive back patio, featuring a built-in firepit and surrounded by mature trees. With over 2 acres of land, the opportunities are endless whether you envision creating a workshop, starting a garden, enjoying outdoor activities, or planning for future expansions. Conveniently located just minutes from shopping, restaurants and major highways (407, QEW, 403). RSA. (id:35492)
RE/MAX Escarpment Realty Inc.
907 Fennell Avenue E
Hamilton, Ontario
Located on the central Hamilton mountain, this solid all brick bungalow is a gem waiting to be discovered. Boasting a practical layout, the main floor features three spacious bedrooms accompanied by a full washroom, living area and spacious kitchen, while the basement offers an additional two bedrooms a living space 3 pc bath and laundry room. The separate side entrance adds convenience and lends itself to potential income opportunities. With easy access to shopping, public transit, schools, hospital, and expressway, convenience is at your fingertips. Whether you're seeking a comfortable family home or an investment property, this residence offers the ideal blend of practicality and potential. (id:35492)
RE/MAX Escarpment Realty Inc.
130 Langarth Street E
London, Ontario
Welcome to 130 Langarth Street, a delightful residence located in a serene and family-friendly neighborhood of East London, Ontario. This well-maintained home features new renovation full house ,providing ample space for families of all sizes.As you step inside, you are greeted by a bright and inviting living area that boasts , hardwood floors, large windows The open-concept layout seamlessly connects the living room to a spacious dining area, perfect for entertaining guests or enjoying family meals.The kitchen is a chef's dream, equipped with stainless steel appliances and luxury samsung glass panel refrigerator , touch screen coocktop, the fuacet show you water temperature, a large pantry,making it both functional and stylish. Retreat to the generously sized bedrooms, each offering closet space, natural light, etc. The bathroom have air bathtube , smart light mirror have bluetooth music play and fog remove function,Outside, youll find a beautifully landscaped yard with a patio, deck,providing an excellent space for children to play or for summer barbecues with friends and family,Dont miss your chance to own this wonderful property in East London. Schedule your viewing today! (id:35492)
Homelife Landmark Realty Inc.
115 Rosemary Lane
Hamilton, Ontario
Welcome To This Custom-Built Bungaloft, Offering Almost 6,500 Sq. Ft. Of Finished Luxurious Living Space In The Heart Of Old Ancaster. Nestled Among Mature Trees In A Quiet Neighborhood, This Home Is Steps From The Prestigious Hamilton Golf And Country Club, Has Easy Highway Access And Is Walkable To Fantastic Restaurants, Shopping, & Other Amenities. Inside, The Attention To Detail Is Remarkable, With 10-Foot Ceilings On The Main Floor And Hand-Finished Wood Floors Throughout, Giving The Home An Open And Airy Feel. The Gourmet Kitchen Is Sure To Impress With High-End Appliances Including A Viking Professional Stove, Granite Countertops, A Spacious Island, Ample Cupboards And So Much More. The Main-Floor Primary Suite Offers A Retreat With Custom California Closets And A Spa-Like Ensuite With Rain Shower, Soaker Tub, And Double Vanity. The Approximately 500 Sq. Ft. Loft Space Offers Endless Possibilities Including An Additional Bedroom, Exercise Room, Or Creative Space. The Finished Basement Is An Entertainer's Paradise, Featuring A Custom Bar, Wine Fridges, Dimplex Fireplace, And A Fully Equipped Kitchen With Sub-Zero Fridge Drawers And Bosch Appliances. With The Second Kitchen, Full Bathroom, Great-Sized Bedroom + Ample Light And Living Space, This Space Would Make A Great In-Law Set Up/Nanny Suite If Needed. Outside, Escape To Your Own Private Oasis Complete With A Heated Saltwater Pool, Beautiful Landscaping, An Outdoor Covered Kitchen Featuring A Pantana Pizza Oven Imported From Italy And Nexium BBQ Featuring Both Gas And Propane. A 2-Piece Bathroom + Outdoor Shower Make Pool Days Easier For Kids. Newer 30 x 40 Wolf Composite Deck And Hydro Pool Hot Tub Provide The Perfect Outdoor Relaxation Space. Three Indoor Garage Spaces, With The Potential For A Fourth If You Add A Car Lift. This Extraordinary Home Blends Luxury, Comfort, And Practicality In One Of Ancaster's Most Sought-After Neighborhoods. Come See This Exceptional Home For Yourself. **** EXTRAS **** Pool liner 3yrs new, heater 1 yr, pool and water fall pumps are new. (id:35492)
Bosley Real Estate Ltd.
7 Sherbourne Street
St. Catharines, Ontario
Welcome to 7 Sherbourne Street, a beautifully renovated home in one of St. Catharines most desirable neighborhoods. This property combines modern updates with a welcoming charm, creating a space that is perfect for both relaxation and entertaining. The heart of the home is its open-concept design, seamlessly blending the kitchen, living room, and dining room into a spacious and airy layout. Whether you're cooking, hosting friends, or enjoying a quiet evening with family, this thoughtfully designed space is sure to impress. Modern finishes and ample natural light enhance the inviting atmosphere, making every moment spent here truly special. The unique finished basement adds another layer of versatility to the property. It features two generously sized bedrooms, each with large closets, offering plenty of storage space and privacy. A full bathroom completes the lower level, providing convenience and functionality for guests or family members. Located in a great neighborhood, this home is close to all the amenities you need, including schools, parks, shopping, and dining. The combination of style, functionality, and location makes 7 Sherbourne Street a standout choice for those seeking a move-in-ready property with room for everyone. Don't miss your opportunity to own this exceptional home in the heart of St. Catharines. **** EXTRAS **** New AC & Furnace (2021), new tankless water heater (on contract, 2021), new sump pump (2024),new roof shingles (2021), new windows in basement (2021), front & back door new (2021),insulation all throughout, including roof (2021), & more.. (id:35492)
Exp Realty
1030 Purbrook Road
Bracebridge, Ontario
Your New Muskoka Homestead awaits you, welcome to 1030 Purbrook Road. This 4-bed, 3-bath country retreat sits on 2.5 acres of beautiful Muskoka nestled amongst a mix of hardwood and traditional granite rock. The kitchen features stainless steel appliances, a granite island, pantry, and pot lights and spills out into a formal eating/dining room with gorgeous double doors and magnificent forest views. Ground floor also offers convenient and spacious Living room , with cozy woodstove and Family room . Stunning staircase takes you to upper floor where you will find the Primary bedroom with walk-in closet and ensuite with a double vanity, jetted tub, and walk-in shower. Indulge in the massive theatre/rec room with a projector and screen. This room is grand enough to be turned into IN-LAW suite or rental space. If there is a Car enthusiasts in the family, wait until you see the heated 29' x 25' 220v powered garage and additional single car, detached powered workshop. Experience the joys of outdoor living with a covered porch, pool and hot tub or entertain in your Very private outdoor Oasis, surrounding by century old trees. There is a Zip line out back for more Family Fun! This location offers rural living and yet only a short drive to the Town of Bracebridge where you will find Live Theatre, Restaurants, Community Centre and more. Don't go far to find snowmobile trails, Big Wind Provincial Park and Lake Muskoka! Working from home? Stay connected with highspeed Star-link Internet. This is not just a home, it is a lifestyle, one that allows you to embrace both Nature and modern amenities for you and your family for decades to come. Don't miss it!! (id:35492)
Royal Heritage Realty Ltd.
382 Montreal Circle
Hamilton, Ontario
Welcome to 382 Montreal Circle, a stunning property located in one of Stoney Creeks most desirable neighborhoods. This home is perfectly situated close to parks, schools, the convenient amenities of Winona Plaza, and offers easy highway access, making it an ideal choice for families and professionals alike. With new upgrades and unique features throughout, this home effortlessly combines modern functionality with timeless appeal. As you step inside, youre greeted by a thoughtfully designed main floor that includes a bright and versatile office space, perfect for remote work or quiet study. The fully finished basement extends the living space, offering egress windows for natural light and a three-piece bathroom, creating an inviting area for guests or additional family living. The outdoor living experience is just as impressive, featuring an amazing multi-level deck complete with electrical, perfect for entertaining or relaxing under the stars. The backyard offers extra privacy, backing onto a serene ravine, providing a peaceful and picturesque setting. This home is a true gem in a sought-after location. Dont miss the opportunity to experience the perfect balance of convenience, style, and tranquility at 382 Montreal Circle. (id:35492)
Exp Realty
154 Hendrie Avenue
Burlington, Ontario
Nestled in the highly sought-after Aldershot Village, this prime property offers an exceptional lifestyle. Boasting 3,398 sq ft of living space, the main floor features a bright, airy eat-in kitchen with stainless steel appliances, a breakfast bar, and a large over-sink window. The cozy living room, highlighted by a brick fireplace feature wall, opens to the stunning backyard. An additional living room/dining room combination offers room for entertaining and a main-floor bedroom, 2-piece bath, and a functional laundry room with ample storage complete this level. Upstairs, the generous primary suite includes a 3 piece ensuite. 2 additional sunlit bedrooms and a 4-piece shared bathroom provide ideal family accommodations. The fully finished lower level offers flexibility with a gas fireplace, areas for a home office, workout space and an additional 2-piece bath. The fully fenced backyard is a private oasis designed for relaxation and entertainment, featuring an in-ground saltwater pool with a new liner, a luxurious cabana, and a brand-new storage shed. Located moments from La Salle Park, Splash Pad, and Pier 34, with the Royal Botanical Gardens and HWY 403 just a short drive away, this home combines convenience with elegance. Walkable to Aldershot school and public transit further enhance its appeal. This is suburban living at its finest. (id:35492)
Royal LePage Burloak Real Estate Services
42 Pennyroyal Crescent
Brampton, Ontario
Welcome to Absolutely stunning 3 Bedroom, 4 Washroom Semi detached House In Highly desirable Lake Of Dream community of Brampton. Beautiful Layout, Premium Lot, double door entry, 9-ft ceiling on main floor, A Spacious Floor Plan, Pot Lights, Kitchen With Appliances , Ceramic Backsplash & Quartz Countertops, Separate Living/Dining & Family Room walkout to deck. Primary Bedrooms Have 5 Pc Ensuite And Walk In Closet, 2nd floor laundry. Finished walkout basement with separate laundry and kitchen for extra rental income. Must see, carpet free house, very well kept, fully renovated house close to all amenities such as retail plazas, school, gym, & much more. (id:35492)
Century 21 People's Choice Realty Inc.
1891 Heather Hills Drive
Burlington, Ontario
Welcome to your dream home in a sought-after neighborhood! This fully renovated 4+1 bedroom raised bungalow backs onto a stunning Tyandaga ravine, offering serene views and nature right at your doorstep. The chef's kitchen features waterfall quartz counters and a beautiful tile backsplash, looking out over the spacious great room, all with modern light hardwood flooring and gorgeous light features. Enjoy seamless indoor-outdoor living with new top-tier decking with walkout from the lower level, ideal for entertaining or relaxing. The primary suite boasts a luxurious 3-piece ensuite, complemented by a stylish 4-piece main bath. The lower level includes a living room, cozy bedroom, a modern powder room, and a versatile office space. With golf and escarpment trails just steps away, this home perfectly combines modern comfort with an active lifestyle. Complete with double car garage and convenient inside entry, don't miss out on this exceptional opportunity! (id:35492)
Royal LePage Burloak Real Estate Services
1556 Hilson Heights
Milton, Ontario
First Time Home Buyer's Delight. Excellent Opportunity For Investors. 1 Yr Old Freehold Townhome In Milton (About 1500 Sq Ft + Basement) [Britannia Rd & Regional Rd 25, Milton] Study Nook/Office On Ground Floor. Open Concept Main Floor. Chef Delight Kitchen Overlooking The Great Room & W/O To Covered Balcony. Laminate Floor On Main Level. 3 Generous Size Bedrooms & 3 Bathrooms. Master Bedroom W/ Ensuite & Balcony. Not To Be Missed!! (id:35492)
Save Max Supreme Real Estate Inc.
276 - 4975 Southampton Drive
Mississauga, Ontario
Welcome to this charming ground-floor stacked townhome located in the highly desirable community of Churchill Meadows in Mississauga. This cozy 1-bedroom condo offers a bright and inviting space, perfect for first-time buyers, downsizers, or anyone looking for a low-maintenance lifestyle in a prime location. The open layout is bathed in natural light, creating a warm and cheerful atmosphere throughout. The unit features a private gated terrace, providing an ideal outdoor retreat to relax, enjoy a morning coffee, or entertain friends and family. With its excellent location, this home is just steps away from parks, schools, shopping, dining, and public transit, ensuring everything you need is within easy reach. Churchill Meadows is renowned for its vibrant community, modern amenities, and accessibility, making it one of Mississauga's most sought-after neighborhoods. Don't miss your chance to call this delightful property home and experience the perfect blend of comfort, convenience, and style. (id:35492)
Exp Realty
408 Tim Manley Avenue
Caledon, Ontario
**Client's Remarks for New Listing:** ""This brand-new freehold townhouse offers modern design, exceptional craftsmanship, and the perfect blend of style and functionality. With spacious interiors, premium finishes, and a prime location, its an excellent opportunity for homeowners or investors looking for long-term value and comfort"" Loaded with a lots of upgrades, Full bathroom on main floor that will help to build 2 unit for rental potential, rare double garage with 4 car parking on driveway total 6 car parking. Big Terrace provides a private outdoor area to relax, entertain & enjoy fresh air without leaving home. **** EXTRAS **** SS Appliances, Fireplace, terrace on second floor, balcony on third floor. (id:35492)
RE/MAX President Realty
63 Laval Street
Vaughan, Ontario
Welcome To Pure Luxury. 3201 Sq. Ft End-Unit, Freehold Townhome, Conveniently Located In Vellore Village. Nothing Has Been Missed In This Stunning Home With Over $250k In Upgrades. Enter To A Designer Foyer Offering An Office With Wall To Wall Windows And A 2 Pc bath. Step Into A Large Rec Room With Built-In Fireplace, Bedroom With Barn Doors, Smooth Ceilings And Pot Lights. Entry Into The Oversized Double Car Garage With Epoxy Floor And Slat Walls ($25k). Stairs With Rod-Iron Pickets Takes You Too The Open-Concept Main Floor Featuring Hardwood Floors, Wainscoting, Smooth Ceilings And Potlights Throughout The Living And Dining Room. The Gourmet Kitchen Provides Tons Of Storage With Cabinetry To The Ceiling, 10ft Island, Caesarstone Counters, Marble Blacksplash, Stainless Steel Appliances Including Wolf Stove ($15k) And Bar Fridge. Family Room Offers Waffle Ceiling, Marble Fireplace Feature, Accent Wall And Potlights. Step Outside Onto The 20x20 Deck With Glass Railings HotTub, Gazebo, and Gas BBQ. Third Floor Features A Primary Bedroom With Hardwood Floors, His And Hers Walk-In Closets And Zebra Blinds. 5 Pc. Spa-Like Ensuite With Massive Glass Shower, Separate Bath, Double Sink, Feature Wall And Heated Floors. Two More Bedrooms With Ample Space And Large Windows, 4Pc Bath. Third Floor Laundry With Marble Counters And Matching backsplash. Conveniently Located Steps To Brebeuf High School, Transit, Minutes To Wonderland And Vaughan Mills Mall, Hwy 400 And Hwy 407. Cortellucci Hospital Just 3km Away. These Homes Rarely Come To Market And Never Last Long. Closing Flexible Up To 1 Year. (id:35492)
Keller Williams Realty Centres
778 Sheppard Avenue
Georgina, Ontario
Nestled In The Heart Of Serene Island Grove, Just A Stone's Throw From Lake Simcoe near Willow Beach, This Property Perfectly Combines Tranquility, Convenience, And Potential. With Opportunities For Renovation, Its Ideal For Those Looking To Customize Their Dream Home. Enjoy The Great Outdoors With Walking Access To The Island Grove Marina, East Point Marina, Including Sheppard Park And Wharf. Plus, You're Only 15 Minutes From Highway 404, Ensuring Easy Accessibility.The Current Floor-plan Offers 5 Bedrooms, 2 Bathrooms, A Recently Updated Kitchen With Modern Finishes, New Windows(2022), And New Doors(2022). Set On A Spacious 50x200-Foot Lot With A Detached 1-Car Garage, It's Ready For You To Transform Into Your Perfect Living Space. Let Your Lakeside Living Begin Here, At 778 Sheppard Ave, Island Grove! **** EXTRAS **** S/S Stove, S/S Hood Range , S/S Dishwasher, S/S Double Door Fridge, Window Coverings, Light Fixtures. On Demand Water Heater, Central Air, Furnace (2019) (id:35492)
RE/MAX Hallmark York Group Realty Ltd.
780 Caradonna Crescent
Newmarket, Ontario
Delightful 3 Bedroom Townhome In A Great Newmarket Location! This Charming Home Features An Open Concept Floor Plan With A Bright & Inviting Living Room, Dining Room With Walk-Out To Yard & Beautifully Updated Kitchen With Stone Countertops & Stainless Steel Appliances. Great Sized Bedrooms Including Spacious Primary Room With A 4-Piece Ensuite Bathroom. Finished Basement With Cold Room & Tons Of Storage Space. An Ideal Home For First Time Home Buyers, Young Families & Downsizers, Walking Distance To Trails, Schools, Parks & Close To Highways & All Yonge Street Amenities - Welcome Home! (id:35492)
RE/MAX Hallmark York Group Realty Ltd.
32 Howland Road
Toronto, Ontario
Welcome to 32 Howland Road - A Rare Opportunity in Prime Riverdale. Unleash your creativity and reimagine this 2.5-storey semi-detached home into the residence of your dreams. With boundless potential, this property invites you to renovate, customize, or expand to suit your unique vision. Set in the highly coveted Withrow School district, this west-facing gem boasts a spacious layout and sits on an 18.75 x 110.25 ft lot, offering endless possibilities, including the potential for a laneway house. Currently duplexed, the lower unit is vacant, providing flexibility for a single-family conversion or income-generating opportunities. With parking for two cars, this home is perfectly positioned in one of Riverdale's most sought-after neighbourhoods. Bring your imagination to life and transform this diamond in the rough into a true masterpiece. Don't miss out - opportunities like this are rare! **** EXTRAS **** Lower unit vacant. Upper unit tenanted on a month to month basis. SHOWINGS: Main & Basement Vacant. Upper Unit Tenanted: Can Show Between 10 am -7pm. (id:35492)
RE/MAX Hallmark Realty Ltd.
12 Curtiss Court
Barrie, Ontario
Some homes are built with walls & beams, but this one was built with love & dreams. Nestled on a quiet street in Barrie’s East End, this is more than a house—it’s where memories are made & your family’s story begins. Inside, the split-level design welcomes you with warmth and space for everyone. Upstairs, 3 freshly painted cozy bedrooms with original hardwood hold a lifetime of stories, while the main level features beautiful engineered hardwood—perfect for family dinners or quiet evenings. The finished basement offers endless possibilities, from playroom to rec room, complete with a 2-piece bath & generous crawl space. Updates like new furnace '21, A/C, owned on-demand water heater '22, & roof '20 mean the home is as dependable as it is welcoming. Step outside, and you’ll understand what makes this home so special. The backyard isn’t just large—it’s a world of its own. Think skating rinks under the stars, bonfires with laughter, maple syrup mornings, & greenhouse, built with care & intention, filled with homegrown produce. It's—a testament to the love poured into every corner of this home. Close to schools, parks, & Georgian College, 12 Curtiss Court is ready to welcome you home. (id:35492)
Real Broker Ontario Ltd.
819 - 8 Telegram Mews
Toronto, Ontario
This stunning 1820Sf 2-storey luxury penthouse boasts an exceptional value, offering one of the best deals per square footage in the area! Featuring a 132Sf balcony, 3 spacious bedrooms plus a dedicated space that can be used as a 4th bedroom or a den/office with a large closet and french doors, complemented by 3 full bathrooms. The heart of the home showcases an open-concept layout, accentuated by soaring ceilings ranging from 9 to 20 feet and a unique skylight that floods the space with natural light. Elegant upgrades throughout include beautiful hardwood and marble floors, a gourmet kitchen with granite countertops, and high-end appliances that cater to culinary enthusiasts. The large closets come equipped with custom organizers, ensuring ample storage while maintaining a sleek aesthetic. This penthouse also includes a tandem 2-car parking space for your convenience. Situated just steps away from The Well, daycare, (schools and grocery stores 1 minute away) and a community centre, with the Rogers Centre, CN Tower, and an array of restaurants within walking distance, vibrant city living is at your doorstep. Feng Shui Certified by master Paul NG. **** EXTRAS **** 20 km of lakefront parks only 5 minutes away, and the convenience of having the Streetcar at your doorstep. Also features a rooftop infinity pool with gorgeous lake and city views. (id:35492)
Sam Mcdadi Real Estate Inc.
2706 - 3 Gloucester Street
Toronto, Ontario
Welcome To The Luxury Lifestyle At The Well-Sought-After 2-Year-New The Gloucester On Yonge! Featuring One Of The Largest 1-Bedroom Floorplans, This Unit Boasts A Functional Layout With An Open-Concept Design And A Rarely Offered U-Shape Kitchen, Perfect For Modern Living. Includes Upgraded Ceiling Lights.Enjoy Stunning East-Facing Views. Just Minutes' Walk To U Of T, Toronto Metropolitan University, Restaurants, Supermarkets, Shopping, Eaton Centre, Yorkville, And The Financial District. Direct Underground Access To Wellesley Subway Station/TTC Adds Ultimate Convenience.Indulge In A Brilliant Array Of World-Class Fitness And Social Amenities. The Biospace System Ensures Safer Indoor Spaces With Touchless Building Entry And Elevator E-Calling Technology.Great Amenities Include A 24-Hour Concierge, Security Guard, Fitness Room, BBQ Area, And Social Lounge. Dont Miss This Opportunity To Make This Coveted Location Your New Home! **** EXTRAS **** Integrated appliances, including fridge, oven, stove, microwave with hood fan, and dishwasher; stacked washer and dryer; roller shade window coverings (id:35492)
RE/MAX Imperial Realty Inc.
68 Mcnab Street E
Centre Wellington, Ontario
Fabulous Elora Retreat! Who says you can't have it all? 68 McNab St. Elora has it all, and has something for everyone. A clever and unique design providing so much space and yet so much privacy. Three generations in one house? No problem. A cottage like wooded oasis yet just a five minute walk to the shops of vibrant downtown Elora, and literally steps from hiking trails, the Grand River and a sweet park. 3 floors of spacious rooms, and in addition a full walkout basement to the ravine lot. Three generously sized bedrooms, all with treetop views, an imaginative mind could easily picture their room as a treehouse. Vaulted ceilings, hardwood floors, 3 fireplaces, skylights, a glorious amount of storage. Fully secluded A-frame bunkie with sleeping loft in the private backyard complete with a fire pit and sitting area. Just an hour to the GTA, why fight Muskoka traffic when you can have a home in Elora?? Host friends and family in the large common areas, or in the enormous yard. Gardens are lush with perennials and trees include Cedar, Maple, Oak, Hydrangea, Lilac and Kentucky Coffee. Well cared for and many updates including: air conditioning 2024, furnace 2024, water softener 2022, exterior paint 2020, complete interior paint 2023, living room picture windows 2024. Truly a gem and must be seen! (id:35492)
Red Brick Real Estate Brokerage Ltd.
36 Hickory Avenue
Niagara-On-The-Lake, Ontario
Charming bungalow in perfect location and bright spaces! Welcome to this delightful bungalow nestled in the highly desirable St. Davids area of Niagara-on-the-Lake. Offering a perfect blend of comfort and convenience, this home is just minutes away from world-class golf courses, charming local shops, and a variety of restaurants. It's also ideally located with easy access to the U.S. border, making it perfect for travelers or cross-border commuters. Inside, you'll find an inviting great room featuring large windows that allow natural light to pour in, creating a bright and airy space perfect for family gatherings or relaxing evenings. The heart of the home is the spacious kitchen, designed for both function and style, offering ample storage, counter space, and a layout that caters to the home chef. Adjacent to the dining area is a lovely porch, perfect for enjoying your morning coffee or summer cocktails while overlooking the backyard. Generously sized primary suite complete with beautiful ensuite with heated floors and walk in closet. The main floor also features a front bedroom that could be used for office or sitting room as well as a laundry room and another full bath. The bath features heated floors and an accessible jetted therapy tub designed with ease and comfort in mind, ensuring that this home meets the needs of all residents or visitors. The finished walk-out basement offers added versatility and space, with large windows that bring in even more light, making it a perfect extension of your living area. Whether it's used for a recreation room, home office, or guest suite, the easy access to the backyard adds both convenience and a sense of connection to the outdoors. The partially fenced backyard has beautiful gardens and a patio for outdoor dining, or space for play. This home is truly a gem in a fantastic location don't miss out on this opportunity to live in one of St. Davids' best neighborhoods! **** EXTRAS **** Garage door opener, Central vacuum (id:35492)
Royal LePage NRC Realty
147 Malcolm Street
Mississippi Mills, Ontario
Welcome to 147 Malcolm St, a beautifully appointed home located in the heart of Almonte. This thoughtfully designed property strikes a perfect balance between luxury and practicality, offering both ample space and modern conveniences for everyday living. The heart of the home is its expansive kitchen, which is both functional and stylish. Equipped with stunning granite countertops, high-end appliances, and ample storage, it provides an ideal space for both everyday meals and entertaining guests. This home features four generously sized bedrooms, ensuring plenty of room for family and guests. The main floor also includes a dedicated office, offering a quiet space for work or study, while the flex space above the garage adds extra versatility, whether as a hobby room, home gym, or additional living area. The primary bedroom suite is a true retreat, offering a serene space to unwind at the end of the day. It is complete with a luxurious 5-piece ensuite, a large walk-in closet, and a comfortable sitting area perfect for reading or enjoying a quiet moment. Set in a beautifully landscaped quiet lot, this home is ideally situated within walking distance of Almonte's charming shops, restaurants, and recreational options, combining the best of suburban tranquility with easy access to the town's vibrant community. Don't miss the opportunity to make it yours! 48 hours irrevocable on all offers (id:35492)
Engel & Volkers Ottawa






