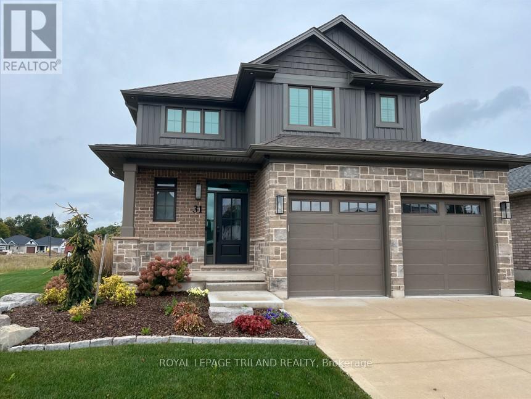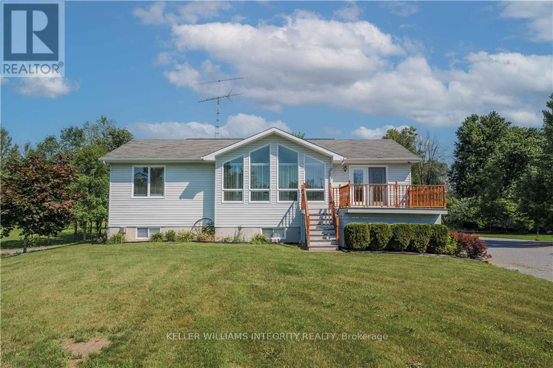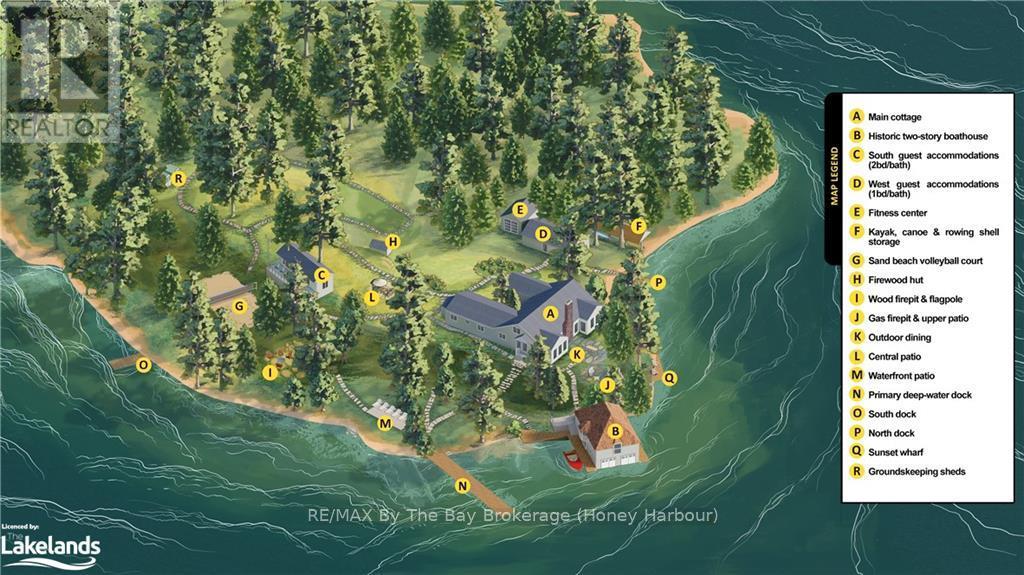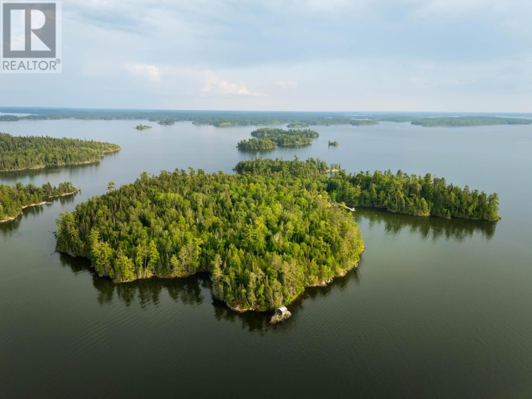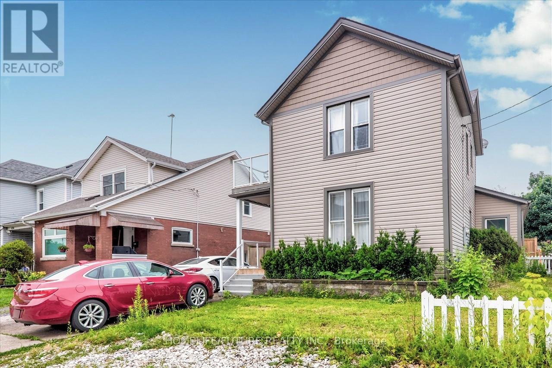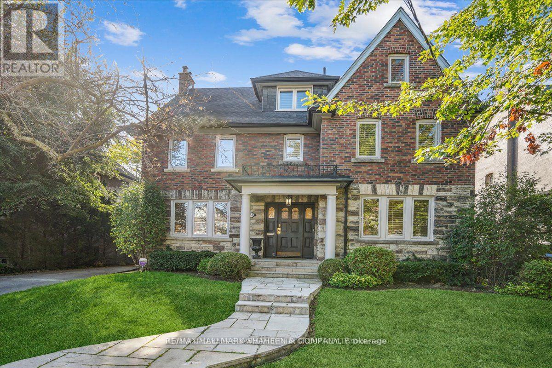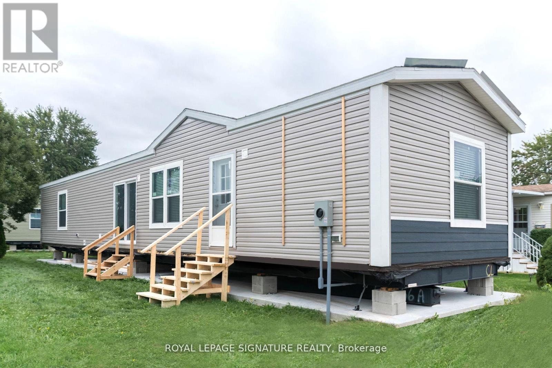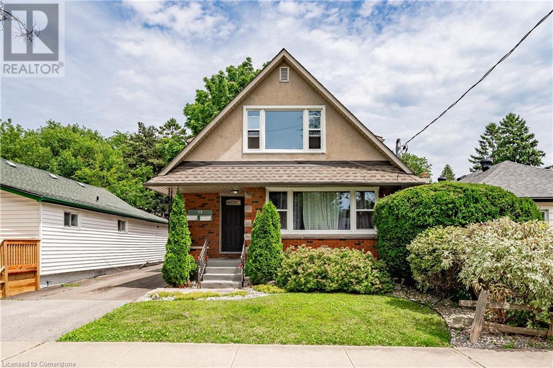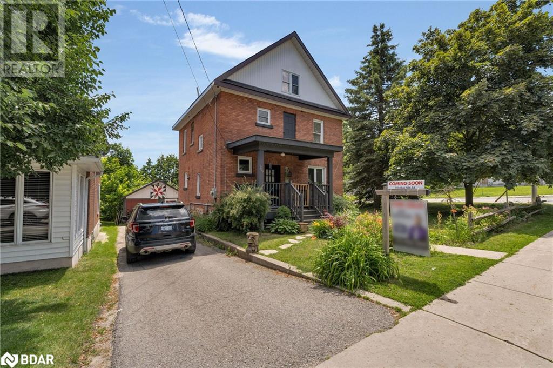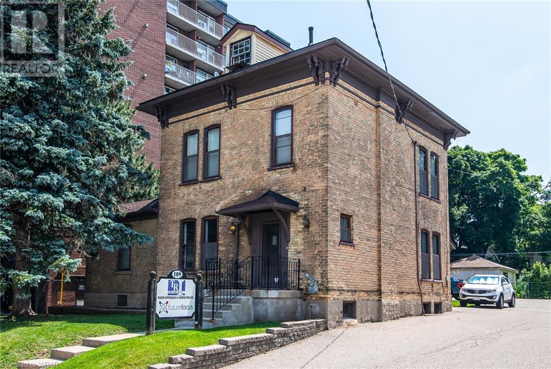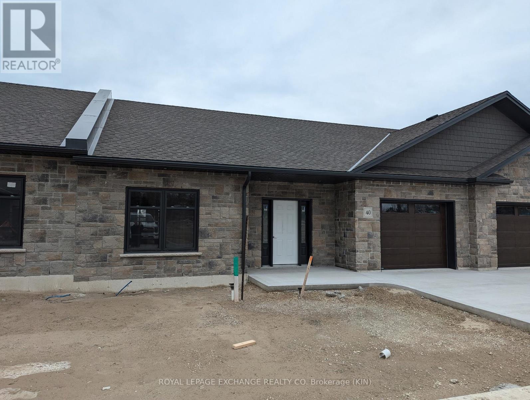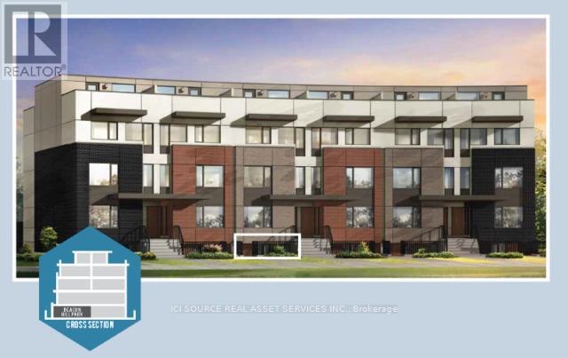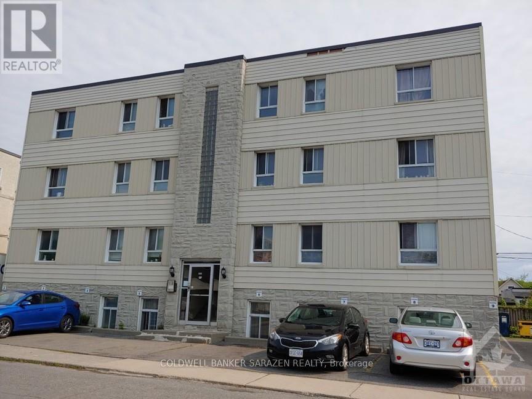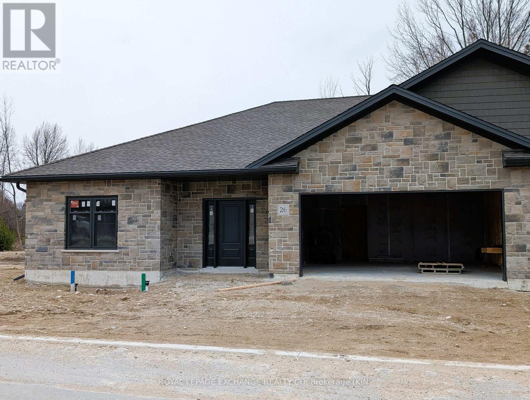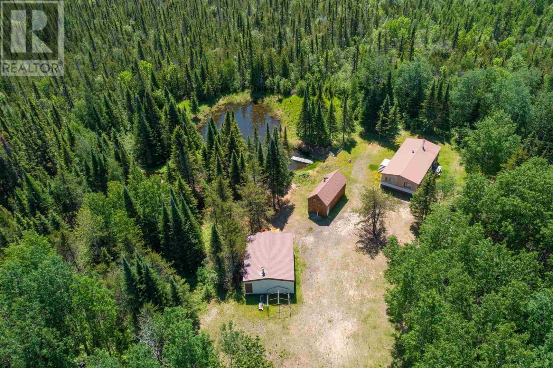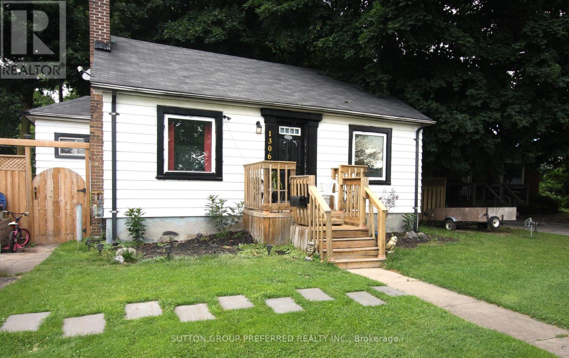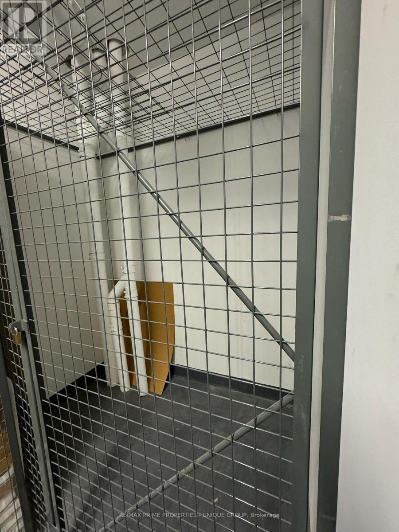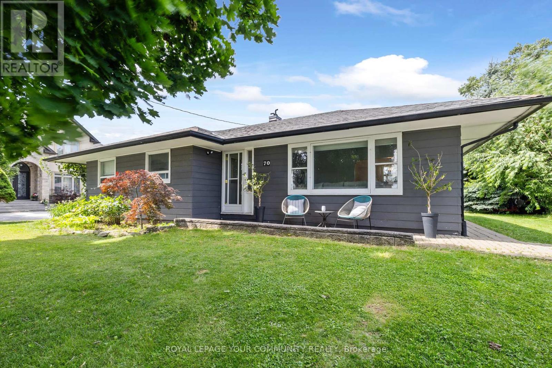12646 County 28 Road
South Dundas, Ontario
Welcome to 12646 County Road 28, just outside of Morrisburg. This charming Hi-Ranch home, complete with a detached garage, is nestled on a picturesque 1-acre property adorned with large trees and perennials. \r\nBuilt in the 1970s, this home welcomes you with a lovely side entrance leading to the upper level, where you'll find a spacious living room with access to a back patio, a well-appointed kitchen with a dining area, and an additional living room. The upper level also features three bedrooms and bath.\r\nThe finished basement offers additional living space, with a designated area for a laundry room and storage.\r\nThe property includes a second storage shed, providing ample space for your needs. The large lot offers endless possibilities for outdoor activities.\r\nLocated just a 10-minute drive from the charming town of Morrisburg. Don't miss the opportunity to make this lovely property your new home., Flooring: Linoleum, Flooring: Laminate (id:35492)
Exit Realty Matrix
241 Concession 1 Road
Norfolk County, Ontario
This 1 acre country property is move in ready and waiting for you! This landscaped yard is the nature enthusiast’s paradise including an arbor, several gardens and fruit trees including plum, peach, apple, apricot, elder berries, strawberries, goose berries and more. The outside storage shed provides ample storage spaces for lawn mower and gardening equipment. The house has a wraparound porch with a gazebo with a custom-made netting. On the inside you’ll find an immaculate living room with a fully WETT certified fireplace with many windows bringing in natural light. It has a large, beautiful kitchen and dining room. Sleeping space we have 5 large bedrooms with some of them providing a large walk-in closet. This home has 2.5 bath, one of which is an en-suite to the primary bedroom. The basement is partially finished with a large rec room, ample storage space, a cold cellar, two bedrooms and a utility room. GPS address is 241 Concession A Road, Port Rowan ON, N0E 1M0. (id:35492)
Dotted Line Real Estate Inc Brokerage
1662 County Road 40 Road
Douro-Dummer, Ontario
Incredible price adjustment! What an opportunity! Do not miss out on this exceptional property. A modern bungalow (to be completed) with board and batten siding, two car garage, massive open concept design and a wrap around porch is waiting for the discerning buyer to finish. You will relax on that porch and catch a view on all sides. There are trails on the property for you to explore with lots of wildlife. Have your own retreat with a modern home and over 250 Acres to explore. For the creative person, a large workshop/drive shed/garage with electricity is also on the property. This home will be a stunning addition to the property when finished. **** EXTRAS **** Septic Tank sitting by the house (id:35492)
Right At Home Realty
31 Snowy Owl Trail
Central Elgin, Ontario
Welcome to the Mapleridge. A lovely two-story that is the former Doug Tarry Model home located in the community of Eagle Ridge . Many upgrades are showcased throughout such as Luxury Vinyl Plank floors in the main living space, a spacious living room with fireplace that complements the modern yet classic finishes and a dining area giving you plenty of room for entertaining family and friends. The kitchen includes beautiful custom cabinetry, sizable island with quartz countertops and a Doug Tarry Homes signature walk-in pantry. Step outside to the covered space off of the dining area complete with a stamped concrete pad. The custom staircase with large windows that filters in natural sunlight leads to the upper level with 3 spacious bedrooms, 2 bathrooms and a convenient laundry closet. The Primary Suite features a walk-thru closet to a luxurious 3 piece ensuite with a gorgeous tiled shower. Completing the home is the finished basement with a welcoming recreation room and wet bar - an ideal setting for hosting gatherings. Welcome home. Other notables: Fully Electric home with full Solar Panel Array, irrigation system, landscape, electrical & plumbing upgrades, 2 car insulated garage, concrete drive, EnergyStar, High Performance & Net Zero Ready. Welcome Home (id:35492)
Royal LePage Triland Realty
1291 Old Highway 8
Hamilton, Ontario
The TOTAL PACKAGE!!! ~6000 sq ft outbuilding & a ~2200 sq ft bungalow, with a grade level walk-out basement, all situated on ~42 picturesque acres. The ~6000 sq ft outbuilding features 3PHASE (600volts 500 amp) electrical service. In floor heating in the in-law suite & middle bay only. 3 bay doors, office & 3pce bath. PLUS there is a 1 bedroom loft in-law suit. Bright sun filled open concept floor plan. Living room with cozy gas fireplace. Updated kitchen with a huge island with breakfast bar, quartz counters, 36 Wolf stove, stainless steel fridge/freezer & Miele dishwasher. Spacious bedroom overlooking the main floor with wood ceilings. Combination walk-in closet, laundry with full size washer/dryer & 3pce bath. For the INVESTOR there's a potential for great MONEY MAKING OPPORTUNITIES!!! Sprawling ~2200 sq ft 4 bedroom, 3 bath brick home offers a large living room with double sided wood burning fireplace. Eat-in kitchen with a walk-out to a composite deck & above ground pool. Full basement, partially finished with a grade level walk-out. Separate workshop/hobby room. New125' deep well in 2020. 42 acres with ~30 acres workable. For the owner, you have your own gym (47' X38'). Close to a full size indoor Pickleball Court, Basketball half court, ball hockey area or Yoga Studio. Other options: pottery studio, arts, crafts or storage for vintage & classic cars. (id:35492)
Keller Williams Edge Realty
551 Richmond Road
Beckwith, Ontario
Flooring: Tile, Welcome to Braveheart Estate! This stunning 39-acre retreat is just 20 minutes from Ottawa and features a 6,700 sq-ft 5-bedroom executive home with a 2-bedroom apartment above a 4-car garage. The home sits on 5 landscaped acres, offering beautiful patios, walkways, and a 50x30 ft saltwater heated pool with a cabana. The luxurious main level includes two master suites with ensuites, a guest bedroom, an office, a Grand Room with a two-story stone fireplace, a movie theatre family room, and a gourmet kitchen. Equestrian facilities include a 5-stall barn, hay loft, sand ring, and 10 acres of fenced pasture. Additionally, there's a 3,000 sq. ft. detached workshop with four large bays and five industrial 12-ft overhead doors. The remaining 25 acres are forested with trails. Country estate living with true luxury. Book your showing today to see it for yourself!, Flooring: Hardwood (id:35492)
Exp Realty
852 Clapham Terrace
Ottawa, Ontario
Move-in-ready, open concept two story townhome in desirable Westwood farms. Main floor boasts a well-appointed kitchen with a large island open to the living room. Perfect for entertaining. Plenty of room for your dining table plus an eating area with patio doors to your rear yard. The flush-mounted fireplace adds ambiance and warmth to your gatherings. The front entry with sparkling large tiles is bright, roomy for greeting guests, and includes a powder room. On the 2nd level, you find all 3 bedrooms with an abundance of natural light, and the main bath is crisp white. The primary room boasts a walk-in closet, separate linen closet, and a 3-pc en-suite bath with stand-up shower. Lower level features a finished family room, lots of storage, and a laundry area. Neutral tones throughout ready for your art work and personal touches. Conveniently located close to the Trans Canada Trail, parks, schools, transit, shopping and other amenities. 24 hours irrevocable on all offers., Flooring: Hardwood, Flooring: Carpet Wall To Wall (id:35492)
Solid Rock Realty
216 Military Road
South Glengarry, Ontario
Welcome to this two-storey century home located in the historic village of South Lancaster, Ontario. This charming residence features three well sized bedrooms, including a large master suite with a vaulted ceiling, walk-in closet, and a private staircase to the main floor. With two full bathrooms and a fully finished basement, this home offers ample space for comfortable living. The property exudes original charm and character, highlighted by intricate hardwood patterns in the floors. A portion of the yard is fenced in, providing a private outdoor space. Enjoy the convenience of being within walking distance to shopping and many other amenities. Don't miss the chance to own a piece of history with this captivating home!, Flooring: Hardwood, Flooring: Laminate (id:35492)
Keller Williams Integrity Realty
14977 County Rd 2 Road
South Stormont, Ontario
Flooring: Carpet Over & Wood, If you are looking for a perfectly maintained one-owner home near the river in beautiful South Stormont then here is your chance! This lovely 2 bedroom, 2 bathroom home was built in 2005 has been very well maintained since. It features a lovely open concept main floor with plenty of natural light that comes through the large south-facing windows. Just steps away from the bike path, the St Lawrence River, the Long Sault Parkway, the village of Ingleside, and so much more! You'll love the practicality of this home with its attached garage and room to add a 3rd bedroom. For those who work from home there is even an office just off the kitchen! You can enjoy the views to the south off the front deck, or the views of the trees to the north on the rear deck that features a metal gazebo. This is Stormont living at its finest, a worry-free home close to all the amenities! A great floor plan inside and plenty of curb-appeal outside - what more could you ask for! Call today to book a showing., Flooring: Hardwood, Flooring: Ceramic (id:35492)
Keller Williams Integrity Realty
21190 County 10 Road
North Glengarry, Ontario
Wonderful country home with your dream garage! Located just east of Alexandria, this charming 1400 sqft country bungalow offers 3+1 bedrooms and 2 bathrooms, making it perfect for families and individuals alike. The bright kitchen features a center island, new cabinet doors, and patio doors leading to an expansive deck, while the spacious living room boasts a beautiful stone wall and natural gas fireplace. Additional highlights include a mud room, a splendid bathroom with a double sink vanity, and a semi-finished basement with a 4th bedroom, laundry room, and a large rec room. The property also includes a 27ft x 32ft detached garage with in-floor heating and an attached dog run, a paved yard and a carport set on a beautifully landscaped yard with apple and mature pine trees. Enjoy the best of country living with modern amenities in this must-see home. (id:35492)
Decoste Realty Inc.
2105 Deer Island
Severn, Ontario
Showcasing a harmonious fusion of old and new worlds, this breathtaking cottage is one of the best-kept secrets in the coveted Gloucester Pool! Nestled on an entire peninsula, this six-bedroom, four-bathroom property offers sweeping 270-degree water views that showcase dreamy sunrises and sunsets for you to admire daily.The main cottage, featured in an architectural magazine, is adorned with a sunbathed Muskoka room, a granite fireplace, soaring vaulted ceilings, and a handsome, separate dining room that leads to a perfectly designed Chef's kitchen. A gorgeous bathroom with modern touches serves two well-appointed bedrooms, while a stunning primary bedroom hosts a luxurious, modern ensuite.The custom historic boathouse is a must-see, evoking nostalgia since being meticulously restored to its former glory. It offers 786 square feet of comfortable space to relax with loved ones and admire glistening water views. The two beautifully appointed bunkies on the property are a sweet addition, providing charming accommodations for any extra guests. One hosts two bedrooms and a bathroom, while the other includes one bedroom and a bathroom. For fitness enthusiasts, a detached exercise studio provides a personal space for workouts. Outside, the possibilities for adventures are endless, from daily swims in the hard, sandy bottom cove to social gatherings on the terraced areas of the property. Engage in a game of volleyball or badminton on the professional-sized sand court, illuminated for evening play, or unwind by the flagstone firepit, perfect for roasting marshmallows under the stars. Unveil Muskoka's hidden gem, where meticulous curation meets historic allure, promising a life of luxury unlike any other. (id:35492)
RE/MAX By The Bay Brokerage
0 Queen Bee Island
District Of Kenora, Ontario
Queen Bee Island is a 26 acre private island with 5280 ft. (1 mile) of rocky shoreline on Lake of the Woods. Located minutes from Bare Point Marina in the summer, and access is possible via an ice road in the winter. Situated in a private sheltered bay with a natural sand beach, the main turnkey cottage, mostly finished in pine, is approx. 12 years old. It is approx. 2000 sq. ft. with 3 bedrooms and 3 baths. A large 24' x 24' octagon screen/sun room is a perfect place for family and friends to gather. The central kitchen is large with plenty of cupboard space including a pantry. The living room has a propane stove providing nice ambiance. The master bedroom is grand and well laid out. There are two good size bedrooms each with a 3-piece attached bath. Other improvements consist of two self sufficient newer guest cabins. (728 sq. ft. with 6 bedrooms and 1 3-piece bath; 432 sq. ft. with 2 bedrooms and 1 3-piece bath). Both have great privacy, decks and long views of the lake. A 24' x 24' garage houses all the water toys. A waterside sauna and floating dock are at the sandy beach shoreline. Secure your family's future at Lake of the Woods! Situated in unorganized territory, there is room for your family to grow over generations. Enjoy enviable privacy at your own personal island! (id:35492)
Carmichael Real Estate Inc.
4404 Morrison Street
Niagara Falls, Ontario
Beautifully Updated House With 1826 Sq Ft Of Modern Living Space And Finishes. No Carpet, Large Windows (Double Hung Windows), Large Family Room With Patio Doors To Stone Patio With Hot Tub And Fire Pit. Updated Chef's Kitchen With Backsplash & Quartz Countertops. Walking Distance To Falls, Clifton Hill & Casino. Extra High Fence For Total Privacy. Full Glass Doors For Bath Tubs, Concrete Drive Ways. (id:35492)
Homelife/future Realty Inc.
251 Lytton Boulevard
Toronto, Ontario
Located in Lytton Park, this centre hall home offers a prime location, original character, and exceptional potential. A classic three-storey residence with a stone and brick facade, this property offers the perfect opportunity for a buyer to customize or build to suit. The exterior features mature landscaping and stonework, setting a picturesque scene in Toronto's sought-after Lytton Park neighbourhood. Inside there are countless features that speak to its historic charm. This spacious home offers over 3200 above grade square feet of living space.Outside, the professionally landscaped south lot offers privacy and potential for outdoor living. Approved plans for a 4660 sq ft custom home present an opportunity to reimagine this property into a showcase of luxury.In Lytton Park, enjoy proximity to upscale shops, renowned schools, and serene parks, with easy access to downtown Toronto. Embrace the opportunity to revitalize this property into a signature home in a prestigious neighbourhood. Private drive and attached two car garage. **** EXTRAS **** Attached two-car garage with an automatic door opener. (id:35492)
RE/MAX Hallmark Shaheen & Company
72002 Regional 24 Road
Wainfleet, Ontario
A million dollar view for a fraction of the price! Imagine enjoying the sunrise or sunset from your own dock located in your very own backyard. Relax and unwind here, grab that fishing pole and cast awhile. Situated in the north end of Wainfleet bordering Welland and Fenwick offers an ideal location for commuters. This home is move in ready and will be a great fit for just about everyone. This raised bungalow offers three bedrooms, a large walk-in closet, two bathrooms, an upgraded kitchen with granite countertops and stainless-steel appliances, ample living/relaxing space, a double garage for the car and the boat, along with room to park at least eight cars in the driveway, this homes design was perfectly thought out. Come and find out what all the fuse is about and why so many people love living in Wainfleet. Book a showing today, don’t miss your chance to plant your roots here and become a ""Fleeter"" for a fraction of the price. (id:35492)
Coldwell Banker Momentum Realty
4113 Highway 9
Brockton, Ontario
Looking for a nice rural property, with a good house, outbuildings and room for a home-based business, then look no further than this 2.57 acre parcel, with A1 zoning. Minutes to Kincardine and Bruce Power. Charming, 2,400 square foot, 1 and 3/4 storey home, with 4 bedrooms, 1.5 bathrooms and many upgrades in recent years including a 600 square foot addition [2018] with hardwood flooring and a walkout to a 430 square foot deck [2018] that is wheel chair accessible. There is an insulated, 5' crawlspace, with a cement floor under the addition. The eat-in kitchen was upgraded in 2022 with gorgeous, solid wood cabinetry, a double, stone sink, backsplash and beautiful counter tops. There is a walkout from the kitchen to the enclosed, 3 season porch and a separate covered porch, also wheelchair accessible. The main floor also features a laundry room, 4-piece bathroom with a walk-in tub/shower combo, the primary bedroom and a sunny living room. Upstairs is blessed with a large den/craft room and 3 additional bedrooms, plus a 2-piece powder room. An abundance of windows, most replaced in the last 5-10 years, create a warm and inviting atmosphere to this delightful country home. Heating provided by an electric f/a furnace [2009] and a propane f/a furnace [2018]. There is a full, unfinished basement under the remainder of the house. The bonus features of this property include a 2,500 square foot, drive-through garage/shop [2013], with four, 12' high doors, concrete floor and sub-panel and a separate 3,200 square foot workshop/garage which features a 2 piece bathroom, carpentry shop, wood storage, meat cutting room, walk-in freezer [as is]. There are 3 automatic garage doors and 4 woodstoves [not WETT certified]. A municipal drain runs part way along the western boundary of the property [not on the subject property] and then across the front [road-side ditch] of the property to a culvert and then under the highway. (id:35492)
Coldwell Banker Peter Benninger Realty
157 Regency Drive
Chatham-Kent, Ontario
This brand new Modular Home is ready to be called your new home. Offering 2 bedrooms and two Bathrooms. Split design with bedrooms at each end. This home is a CSA A277 standard home. The Living room, kitchen and dining room are open concept. Vinyl flooring starts in the kitchen, Living room,dining room, bathroom and hallway. All new fridge, stove, dishwasher, furnace and water heater included. Lot fees include garbage pick up, snow removal on main roads and taxes will be $699.00/MO.All Buyers must be approved by St Clair Estates for resident approval. **** EXTRAS **** Move in ready (id:35492)
Royal LePage Signature Realty
142 Regency Drive
Chatham-Kent, Ontario
This brand new Modular Home is ready to be called your new home. Offering 2 bedrooms and twoBathrooms. Split design with bedrooms at each end. This home is a CSA A277 standard home. The Livingroom, kitchen and dining room are open concept. Vinyl flooring starts in the kitchen, Living room,dining room, bathroom and hallway. All new fridge, stove, dishwasher, furnace and water heaterincluded. Lot fees include garbage pick up, snow removal on main roads and taxes will be $699.00/MO.All Buyers must be approved by St Clair Estates for resident approval. **** EXTRAS **** Awaiting Hydro, Gas and water hook-up (id:35492)
Royal LePage Signature Realty
101089 10th Side Road
East Garafraxa, Ontario
Welcome to this stunning countryside estate, a true gem nestled on 28 acres of picturesque land. This luxurious property boasts mature trees, exquisite perennial gardens, and breathtaking views of rolling hills. With 4963 square feet of above grade living space, plus a finished walkout basement, this home offers ample room for comfortable living and entertaining. The residence features 9 spacious bedrooms and 7 bathrooms, providing comfort and convenience for all family members and guests. The primary suite has its own balcony, sitting room, large walk-in closet, and a 5-piece bathroom. The main level showcases multiple walkouts to a deck that overlooks a beautifully landscaped inground pool, surrounded by stone and vibrant gardens. A charming gazebo adds to the serene outdoor oasis, offering a perfect spot to relax and enjoy the stunning landscape. The large eat-in kitchen, complete with a central island, is ideal for both everyday dining and entertaining, featuring an open layout that make it a chefs dream. Additionally, the home includes a separate entrance to the second story, which could serve as a nanny or in-law suite, offering flexibility and privacy for extended family or guests. The property includes a triple car garage and a cedar shingle roof, adding to the estate's charm and functionality. The extensive grounds, with their mature trees and beautifully designed perennial gardens, provide a peaceful retreat. The home is equipped with a geothermal heating and cooling system, ensuring year-round comfort and energy efficiency. A carriage barn on the property adds character and offers additional storage or potential for various uses. This stunning estate offers the perfect blend of luxury, comfort, and natural beauty. Whether you are looking to entertain, relax, or simply enjoy the tranquility of the countryside, this property has it all. Don't miss the opportunity to make this exceptional home your own! (id:35492)
Royal LePage Rcr Realty
15 Poplar Ave
Ear Falls, Ontario
Welcome to 15 Poplar Avenue! This 3 bedroom, 2 bathroom home is awaiting your touches! It has a great open concept layout living space, including kitchen, dining and living room. The downstairs has a rec room area, two more rooms (potential to be turned into bedrooms with upgraded windows), as well as a laundry and storage area. The natural gas furnace is newer. In the front of the home you will enjoy a covered porch, and in the back a private back yard that is totally fenced with a storage shed. Great potential in this one! Book you viewing today. (id:35492)
Century 21 Northern Choice Realty Ltd.
98 Bond Street N
Kawartha Lakes, Ontario
Welcome to this contemporary bungalow, a testament to modern comfort and convenience. Built recently, it features a single-car attached garage for seamless access. The main floor is designed for easy living with an open concept encompassing the living area, dining space and kitchen. Laminate countertops adorn the kitchen, complemented by a walkout to a balcony that offers both sheltered and open-air sections, perfect for enjoying the outdoors in any weather. A separate laundry room adds practicality, conveniently connecting to the garage. The home offers two bedrooms and two bathrooms on this level, including a primary bedroom featuring a private 3-piece En-suite and a spacious walk-in closet. Descending to the lower level, you're greeted by an equally inviting space with an open concept layout that includes another living area, dining space and a well-appointed kitchen complete with an island. This level boasts a walkout to a covered deck, extending into the backyard, providing a relaxing outdoor retreat. Additionally, the lower level accommodates a third bedroom and a full 4-piece bathroom, along with an office or den that can flexibly serve various needs. A second laundry room and a utility room offer added convenience and storage solutions. (id:35492)
RE/MAX All-Stars Realty Inc.
58 Mildred Avenue
St. Catharines, Ontario
Attention First Time Home Buyers & Investors! Live in one unit, while letting your tenants pay down your mortgage & get in the real estate market! Sought after Grantham/Lake location this Legal duplex is a solid home. Third unit could be for family or just more living space. Coin operated washer only, dryer, 3 fridges, 3 stoves, main floor dishwasher, main floor micro/vent. All appliances in """"as is"""" condition. Window coverings on main floor. 2 SEPARATE HYDRO METERS. (id:35492)
RE/MAX Escarpment Realty Inc.
58 Mildred Avenue
St. Catharines, Ontario
Attention First Time Home Buyers & Investors! Live in one unit, while letting your tenants pay down your mortgage & get in the real estate market! Sought after Grantham/Lake location this Legal duplex is a solid home. Third unit could be for family or just more living space. Coin operated washer only, dryer, 3 fridges, 3 stoves, main floor dishwasher, main floor micro/vent. All appliances in as is condition. Window coverings on main floor. 2 SEPARATE HYDRO METERS. (id:35492)
RE/MAX Escarpment Realty Inc.
210 Lock Street W
Haldimand, Ontario
Investment Opportunity at 210 Lock Street West, a versatile 2.5-storey detached duplex offering 2,400 sq ft beautifully maintained living space in the heart of Dunnville across from the Grand River. This property is perfect for investors, families looking for a spacious single-family home or those seeking a dual-income opportunity with its unique duplex setup. The updated front porch makes for excellent curb appeal, enticing the visitor to step inside and discover the exquisite original woodwork which pours throughout the home along with the freshly painted walls and ceilings giving it the perfect balance of a reminiscent and modern environment. Additionally, the home has been installed with new carpet on all three levels, exuding a comfortable and clean feel. The main unit features a dining and living space adjoined by aged style wooden sliding doors, along with large windows, gas fireplace, hardwood & laminate floors which flow into the central family room. Adjacent is a room which can be designated as a bedroom or a large office. The main unit kitchen offers ample cabinetry storage, and a walk-out to the patio. The second level features 2+1 style bedrooms and a separate entrance accessible on the right side of the property, providing privacy and convenience for the upper unit. This level includes its own kitchen and laundry facilities, making it ideal for rental income or extended family living arrangements. Additionally, the third level features a gorgeous open concept attic living space adding to the versatility and charm of the home. Step outside to discover a huge backyard with a raised deck and an above-ground pool perfect for summer fun, plenty of space for gardening, play, and relaxation. Situated in a friendly and welcoming neighbourhood, this home is close to local amenities, schools, and parks, making it an ideal location for families. Whether you're looking for a comfortable family home or an investment opportunity, 210 Lock St W is the perfect choice. **** EXTRAS **** As Per Schedule B (id:35492)
Get Sold Realty Inc.
Keller Williams Realty Centres
1 & 2 - 211 Dunnette Landing Road
Alnwick/haldimand, Ontario
This charming property, situated on the southern shores of Rice Lake, offers a unique blend of year-round accessibility and scenic beauty. With the calming presence of a creek flowing along the western edge, this expansive lot is a true gem. The property features two well-maintained and fully furnished cottages, along with a trailer, making it an ideal spot for both personal enjoyment and business opportunities. The cottages come equipped with two window air conditioning units to ensure comfort during the warmer months. The property benefits from a township-maintained road that provides year-round access, making it easy to enjoy the stunning lake views and recreational activities such as fishing, boating, and swimming regardless of the season. This property is ready for immediate use, whether for personal four-season living or as a lucrative rental business. The income potential is significant, with possibilities that could potentially cover the property's costs. **** EXTRAS **** Conveniently located just 1 hour and 20 minutes from the Greater Toronto Area (GTA), 20 minutes from Highway 401, 25 minutes from Cobourg, and 50 minutes from Peterborough, this property offers a rare opportunity Income Generating. (id:35492)
Homelife/miracle Realty Ltd
Lot 253 Pottruff Road
Brant, Ontario
Located just outside of Paris, ""The Prettiest Little Town in Canada"", Scenic Ridge East is surrounded by spectacular green spaces, lush parklands, nature trails, and tranquil waterways, helping to create a peaceful and natural oasis for residents to explore and enjoy year-round. Highway 403 is conveniently located just 1 minute from Scenic Ridge East, making it extremely easy for residents to travel throughout the region and access larger nearby cities including Brantford, Hamilton, and Kitchener/Waterloo area. This is an assignment sale, property taxes have not been assessed yet. (id:35492)
Homelife/miracle Realty Ltd
769 Hugel Avenue
Midland, Ontario
Looking for a great starter home with character or income property? This updated century home is located in Midland's west end and is within walking distance of schools, the hospital and shopping. A perfect mix of original and modern this 4 bedroom home has plenty of room for the entire family. A full 3rd floor primary loft, large bedrooms for the kids, and plenty of room for entertaining. You'll marvel at the craftsmanship personality and quality this classic brick home offers. (id:35492)
Right At Home Realty
769 Hugel Avenue
Midland, Ontario
Looking for a great starter home with character or income property? This updated century home is located in Midland's west end and is within walking distance of schools, the hospital and shopping. A perfect mix of original and modern this 4 bedroom home has plenty of room for the entire family. A full 3rd floor primary loft, large bedrooms for the kids, and plenty of room for entertaining. You'll marvel at the craftsmanship personality and quality this classic brick home offers. (id:35492)
Right At Home Realty Brokerage
109 College Street
Kitchener, Ontario
Attention: Lawyers, Accountants, Realtors, Professionals. May also be suitable as Live/Work space. Welcome to 109 College St in DTK. This property is freshly painted & ready for your finishing touches. This 3 level property has ample parking (10+) and has 2 hydro meters (previously duplex) to accommodate multiple tenants. See wide variety of permitted uses in attachments. (id:35492)
Trius Realty Inc.
51 Dunlop Street
Central Huron, Ontario
Why pay rent when you can own this great 1105 sq ft 1.5 storey home. This well kept home offers a great kitchen with separate eating area, living room, 3 piece bathroom along with a bedroom and separate closet room all on main level. Upper level has a large bedroom with more potential for extra space. The laundry is on a slightly lower level off the main level, there's a full basement and forced air gas heat. This home is situated on an oversized 97' x 112' lot in a great residential area of town. (id:35492)
Coldwell Banker Dawnflight Realty
102 - 100 The Promenade
Central Elgin, Ontario
Let's go to Kokomo! This beautiful and spacious condo in the heart of the Kokomo Beach Club community is steps from the Port Stanley Blue Flag beach and charming downtown Port Stanley with a lovely selection of shops and restaurants. This Shore Model (approximately 1,000 - 1,020 sf) is a 2 bedroom, 2 bathroom condo which offers a spacious and well laid out floorplan with a private balcony. Some of the features include a master with a walk-in closet and ensuite, and open living space off the kitchen. Your home will be finished with designer selections in your choice of two different colour schemes. Finishes include quartz countertops in kitchen and island, luxury vinyl plank flooring in the living areas, ceramic tile in the bathroom, and more. Each unit has private HVAC controls, in-suite laundry, underground parking, and access to the rooftop patio with lovely views of the Kettle Creek Golf Course. Owners will also enjoy a membership to the Kokomo Beach Club complete with an outdoor pool, gym, yoga studio, and owners lounge, which is located adjacent to the building. Explore the Kokomo community including a pond, park, views of the golf course and 12 acres of protected forest through the walking trail. Please contact Listing Realtors for pricing and availability. Note that the condo fees are based on .38 per sf plus $80 per unit for the Beach Club. (id:35492)
A Team London
12 - 1182 Queen Street
Kincardine, Ontario
We are pleased to announce that The Fairways condominium development is well underway. The first units are projected to be ready by late Fall 2024. This 45-unit development will include 25 outer units that will back onto green space or the Kincardine Golf Course. The remaining 20 units will be interior. The Fairways is your opportunity to be the very first owner of a brand-new home located in a desirable neighbourhood steps away from the golf course, beach and downtown Kincardine. The Calloway features 1,240 square feet of living space plus a one car garage. A welcoming foyer invites you into an open concept kitchen, living room and dining room. The kitchen has the perfect layout for both hosting dinners or having a nice quiet breakfast at the breakfast bar. Patio doors are located off of the dining room providing a seamless transition from indoor to outdoor living and entertaining. The primary bedroom is spacious and offers a 4-piece ensuite and large walk-in closet. The second bedroom is ideal for accommodating your guests. The main floor 3-piece bathroom and laundry complete this well thought out unit. Don't miss your chance to secure one of these Townhomes at The Fairway Estates. Kelden Development Inc. and the listing agents will be donating a combined $1,250 from each unit sold to the Kincardine & Community Health Care Foundation's 18 Million dollar Capital Campaign. (id:35492)
Royal LePage Exchange Realty Co.
105 Sheldabren Street
North Middlesex, Ontario
TO BE BUILT: Cannon Homes is proud to present a stunning quality-built home in the picturesque subdivision of Ausable Bluffs in Ailsa Craig. This beautiful property boasts an impressive 2,626 square feet of finished living space, thoughtfully designed to cater to modern family living. With five spacious bedrooms, there is ample room for everyone in the family to have their own private retreat. Additionally, the home includes a well-appointed office, perfect for those who work from home or need a quiet space for study and creativity. One of the standout features of this home is the oversized garage, a dream come true for car enthusiasts. This expansive space offers plenty of room for multiple vehicles, as well as additional storage for tools, equipment, and hobbies. Nestled in the serene setting of Ausable Bluffs, this Cannon Home combines luxury, functionality, and comfort. It represents the perfect opportunity to enjoy the tranquility of Ailsa Craig while living in a beautifully crafted residence that meets all your needs. Whether you're looking for a spacious family home or a place to indulge in your automotive passions, this property is sure to impress.-- (id:35492)
Century 21 First Canadian Corp.
10 - 187 William Duncan Road
Toronto, Ontario
Stunning Condo for Sale in Downsview Park by Mattamy! **Location:* Prime lower-level unit in the heart of Downsview Park *Size:* Spacious 660sq ft *Layout:* 1 Bedroom + Den, large enough to be a second bedroom (Fits queen sized bed)! *Parking:* Convenient parking space included *Fees:* Low maintenance fees * The unit is currently tenanted, and the tenants are willing to stay or vacate as per your preference. **** EXTRAS **** *For Additional Property Details Click The Brochure Icon Below* (id:35492)
Ici Source Real Asset Services Inc.
8 Elizabeth Drive
South Dundas, Ontario
Flooring: Hardwood, Flooring: Carpet W/W & Mixed, One of the nicest locations in the area overlooking the St. Lawrence River, the golf course and parkland, this spacious bungalow has everything you have dreamed of in a home. Walk to the beach, shops, post office, library, walking trail and more. Approximately 1900 sf with the main floor offering 3 BR's, 1 1/2 baths, large living room & dining room, laundry and a spacious kitchen with patio door leading to your covered deck. Plenty of natural light in every room. The basement has a very large family room, 2 more BR's, a 3 pc bath, workshop as well as utility and storage room. The town is perfect for boaters & airplane owners. Close to Hwy 401, 416, bridge to USA, 30 minutes to Cornwall & Brockville. NEW SHINGLES OCTOBER THIS YEAR. Updates since built: windows, entry doors, HWT, expansion tank on boiler. Utilities: gas $2170, electric & w/s $2423. Allow minimum 24 hours on offers. (id:35492)
Royal LePage Team Realty
105 Vachon Avenue
Ottawa, Ontario
Fantastic 24 unit building in the Beechwood area close to all amenities. Plenty of rental upside here. Great First Mortgage in place at 2.7% for another 5 years. This mortgage can be assumed. Don't miss out on this large multi family holding for your portfolio. (id:35492)
Coldwell Banker Sarazen Realty
5 - 1182 Queen Street
Kincardine, Ontario
We are pleased to announce that The Fairways condominium development is well underway. The first units are projected to be ready by late 2024. This 45-unit development will include 25 outer units that will back onto green space or the Kincardine Golf Course. The remaining 20 units will be interior. The Fairways is your opportunity to be the very first owner of a brand-new home located in a desirable neighbourhood steps away from the golf course, beach and downtown Kincardine. The TaylorMade features 1,450 square feet of living space plus a two-car garage. On the main level a welcoming foyer invites you into an open concept kitchen, living room and dining room. The kitchen has the perfect layout for both hosting dinners or having a nice quiet breakfast at the breakfast bar. Patio doors are located off of the dining room providing a seamless transition from indoor to outdoor living and entertaining. The primary bedroom is spacious and offers a 4-piece ensuite and large walk-in closet. The second bedroom is ideal for accommodating your guests. The main floor 3-piece bathroom and laundry complete this well thought out unit. Don't miss your chance to secure one of these Townhomes at The Fairway Estates. Kelden Development Inc. and the listing agents will be donating a combined $1,250 from each unit sold to the Kincardine & Community Health Care Foundation's 18 Million dollar Capital Campaign. (id:35492)
Royal LePage Exchange Realty Co.
95 South Street
Ashfield-Colborne-Wawanosh, Ontario
Welcome to your dream home! This stunning 2-year-old custom-built bungalow with a loft offers modern living in a serene country setting 2 minutes from Lake Huron, situated on a sprawling 1.5-acre property, this home boasts 3+1 bedrooms and 3 full bathrooms, providing ample space for your family. As you step inside, you'll be greeted by an open-concept main floor featuring beautiful hardwood floors. The professionally designed, gourmet chef's kitchen is a showstopper, complete with granite countertops, and a large island perfect for entertaining. For added comfort, the tile floor in the kitchen and the two bathrooms have in-floor heat. The adjoining family room offers vaulted ceilings and a gas fireplace! The finished basement is an entertainer's paradise, featuring a home theatre, custom wet bar, and plenty of room for an in-law suite. Outside, you'll find a large double-car garage, a covered front porch perfect for enjoying quiet evenings and fabulous sunset views, and a private, tranquil backyard with a covered deck, patio BBQ, hot tub, and fire pit. The large driveway leads to a 2000 sq ft. insulated, heated shop with 14’ high doors, large enough to store trucks, vehicles, boats, and RVs. The property also comes with a backup generator. Located just a short drive from Goderich and the stunning beaches of Lake Huron, this property offers the perfect blend of country tranquility and convenient access to amenities. Don't miss your chance to own this one-of-a-kind home! Click the video link under Property Information to take the virtual tour. Call for more information. (id:35492)
Peak Realty Ltd
Pcl 26819 Purdom Lake
Nipigon, Ontario
Escape to your own private retreat on Purdom Lake, locally known as Bass Lake, renowned for its abundance of bass. This older camp, nestled on this remote fishing lake, offers a unique and secluded getaway. Accessible only by water, either via float plane or through groomed ATV trails cutting through crown land, this property ensures ultimate privacy and tranquility. The journey includes a scenic trail with a creek crossing, adding to the adventure of reaching this hidden gem. As the only privately owned property on Purdom Lake, you'll enjoy unparalleled solitude and exclusive fishing opportunities. The camp is very old and lacks hydro, requiring some work to restore its charm, but presents a fantastic opportunity for those looking to create a personalized haven in a serene natural setting. Embrace the challenge and potential of this unique property, and transform it into your perfect rustic escape. Don't miss this rare chance to own a piece of untouched wilderness on a pristine bass-filled lake. Visit www.century21superior.com for more info and pics. (id:35492)
Century 21 Superior Realty Inc.
58 Wiltshire Boulevard
Welland, Ontario
WELCOM TO WELLAND'S SHERWOOD FOREST NEIGHBOURHOOD - This PLUS-SIZED custom built original owner home boasts 1900 square feet of above ground living space. The UPPER FLOOR includes 3 bedrooms with the primary having ensuite privileges to the 3 piece bathroom. The main level features a formal living room, U-shaped kitchen with a bright and open dining area, dining room, family room with gas fireplace and walk out to the covered patio, full laundry room with walk out to the side yard, a 2 piece bathroom and inside access to the double garage. The diningroom is well suited as a den, home office or 4th bedroom. The 520 square foot LOWER LEVEL has IN-LAW SUITE or ACCESSORY DWELLING UNIIT potential to convert the current front to back recreation room with 3 piece bathroom & direct walk-up to the rear yard. Situated on a sprawling 0.21 acre lot and offering ample room for both relaxation and potential expansion. The unfinished basement level offers ample storage and home workshop area as well as a cold cellar for the city homesteader. Niagara College, YMCA/Daycare and surrounding amenities are within a short walking distance via a convenient rear gate to Woodlawn Road. This circa 1977 family home has been lovingly cared for by the same family since new. Value added updates include windows, roof shingles, R28 to R40 attic insulation, garage door as well as some newer flooring. The north end is the in-demand location, offering convenience to a variety of essential amenities, Seaway Mall, highways 406 & 20 for easy commuting to Fonthill/Pelham, St Catharines, Niagara Falls and beyond. This is the one for growing families looking to move up as interest rates begin to settle down. (id:35492)
Royal LePage NRC Realty
1 Bear Camp
Vermilion Bay, Ontario
Off-Grid Living at Bear Camp. Bear Camp offers a truly unique off-grid living experience! The main building site boasts a spring-fed minnow pond, providing a picturesque setting for your off-grid lifestyle. The property features an old well and is surrounded by sandy ground. Explore the groomed trails that wind through the landscape, inviting you to immerse yourself in the natural beauty of the area. A small 10-acre clear cut adds to the charm, offering open space for various activities. Bear Camp is an ideal spot for hunting, with abundant wildlife and prime hunting grounds. The second parcel of this extraordinary property is an old homestead with a cleared pasture area that overlooks and borders the stunning Bottle Bay Lake. Known for its abundant fish and direct access to Eagle Lake, it is a paradise for fishing enthusiasts. Just before reaching Bottle Bay Lake, you’ll find a remarkable 5-acre beaver pond, approximately 15 feet deep. This pond is a haven for waterfowl and is filled with wild rice, creating a vibrant and thriving ecosystem. Together, these two parcels encompass OVER 300 acres, separated only by crown land, providing an expansive and private retreat. Whether you like to hunt, seek a peaceful escape, a place to connect with nature, or an opportunity to create your dream homestead, Bear Camp offers it all. Embrace the off-grid lifestyle and make Bear Camp your own! (id:35492)
RE/MAX Northwest Realty Ltd.
908 - 359 Geneva Street
St. Catharines, Ontario
Welcome to your dream urban oasis! This stunning 2-bedroom condo, perched on the 9th floor, offers breathtaking views and a spacious layout. The large storage room ensures a clutter-free living space, perfect for the modern minimalist. Step outside and bask in the sun at the community outdoor pool, or take a leisurely stroll to Fairview Mall, where shopping and entertainment options abound. Nature lovers will appreciate the proximity to lush parks, while foodies can indulge in the nearby restaurants. With shops and\r\nschools just a stone's throw away, convenience is at your doorstep. Nestled in a well-maintained building, this condo is more than a home; it's a lifestyle waiting for you to embrace. (id:35492)
Royal LePage NRC Realty
261 Barrie Road
Orillia, Ontario
A lucrative opportunity to own a duplex with a garden suite, offering three self-contained units! This exceptional property provides a perfect mix of comfort, convenience, and rental income potential. Whether you're aiming to expand your investment portfolio or seeking a residence with additional rental income, this property has it all. Conveniently located in the heart of Orillia, close to amenities, parks, and transportation routes. The main building comprises two spacious units with a total of six bedrooms and four bathrooms. In addition, the fully self-contained garden suite generates additional year-round income, providing a gross monthly income of $5500. Three separate hydro meters. **** EXTRAS **** 3 hydro meters (id:35492)
Crescent Real Estate Inc.
1306 Brydges Street
London, Ontario
Investors and DIY lovers. This fixer-upper is your chance to make your mark and reap the rewards. With a little elbow grease, this property has the potential to shine bright. Take advantage of the affordable price and make this house a home that you'll be proud of. This cozy bungalow is ready for its makeover moment. From updating the interior to revitalizing the outdoor space, let your imagination run wild and create a home that will make a lasting impression. Located on a major bus route makes it easy to get to Fanshawe College or anywhere else in the city. Easy access to the 401. (id:35492)
Sutton Group Preferred Realty Inc.
Locker - 386 Yonge Street
Toronto, Ontario
Locker is for Sale. Level 41 #20. It is on 44 floor. (id:35492)
RE/MAX Prime Properties - Unique Group
70 Simmons Street
Vaughan, Ontario
Opportunity Knocks! Cozy 3 Bedroom Bungalow with Updated Interior & Backyard Oasis including Inground Pool located in a private cul-de-sac. Great Investment Opportunity Awaits for the Savvy Investor! Located In Elder's Mills next to The Sought-After Community Of ""The Towns of Rutherford Heights,"" Currently Under Construction. Strategically Located Just Minutes From Highways 27, 7, 50, and the 400 Series Highways, & Numerous Shopping & Dining Amenities! Convenience Is At Your Doorstep! Don't Miss Out On This Incredible Opportunity To Be A Part Of This Thriving New Community! **** EXTRAS **** Fridge, Stove, Dishwasher, Hood Fan, Clothes Washer & Dryer, Pool Equipment & Pool Shed, Fenced in Pool, Covered Dining Pergola. Sewer Connection Already Paid. (id:35492)
Royal LePage Your Community Realty
Locker - 388 Yonge Street
Toronto, Ontario
Locker for Sale. Level 1 #14. It is on 59 floor. (id:35492)
RE/MAX Prime Properties - Unique Group
2606 - 22 Olive Avenue
Toronto, Ontario
Prime Location In Northyork! 2 Bdrms Corner Unit Condo W/ Fantastic Unobstructed Ne View 26th Flr! 2 Bdrms W/ Flr To Ceiling Window. Very Bright & Clean! Great Layout W/ Open Balcony. Hardwood Flr, Granite Counter & Maple Cabinets In Kitchen. Step To The Subway,Go Station,Yrt,Restaurants,Supermarkets,Gyms&Entertainment. Parking Space & Locker Are Close To Elevator. 24 Hrs Gatehouse Security Service. A Myriad Of Options For Those Who Enjoy Living In The City! **** EXTRAS **** All existing furnitures (id:35492)
Century 21 Percy Fulton Ltd.




