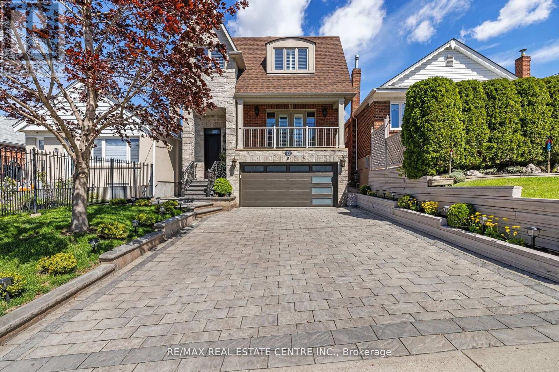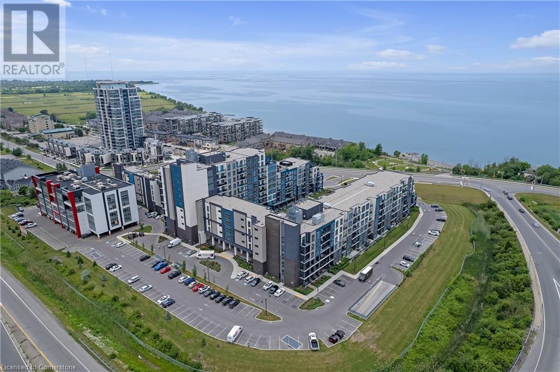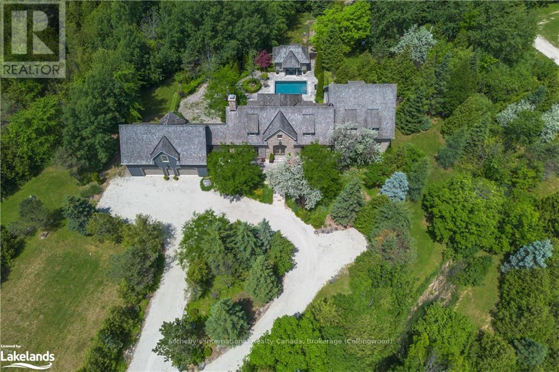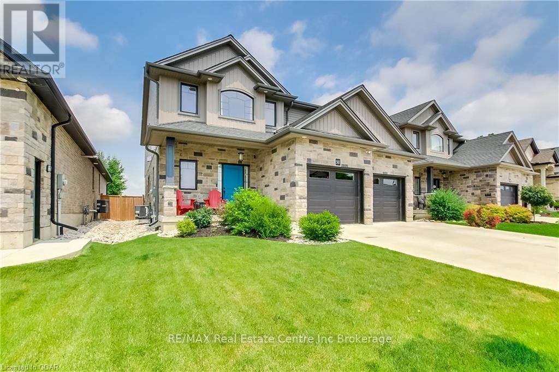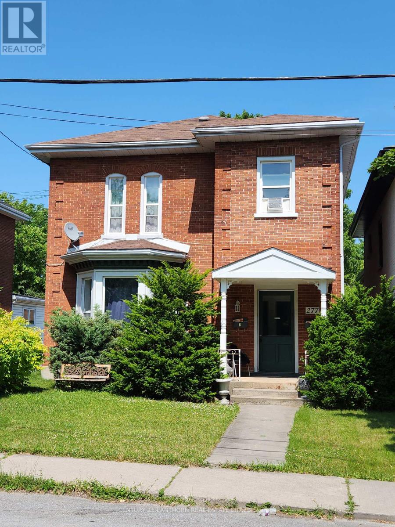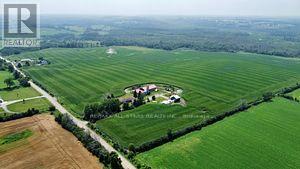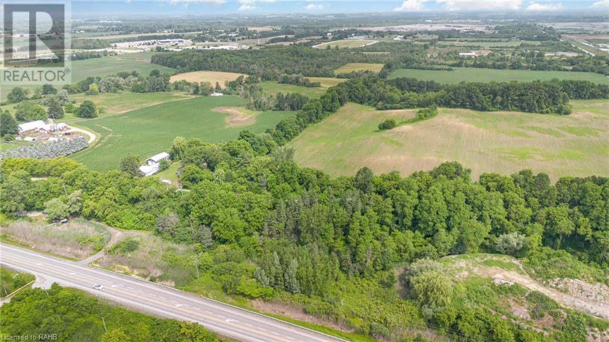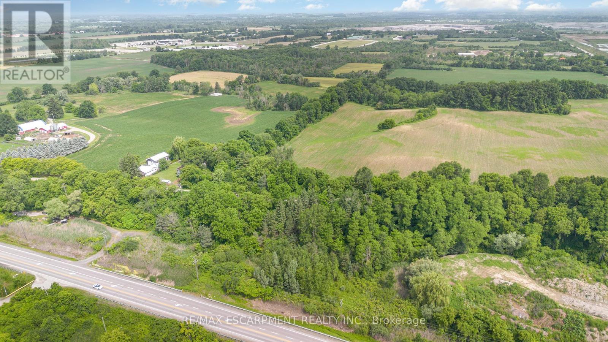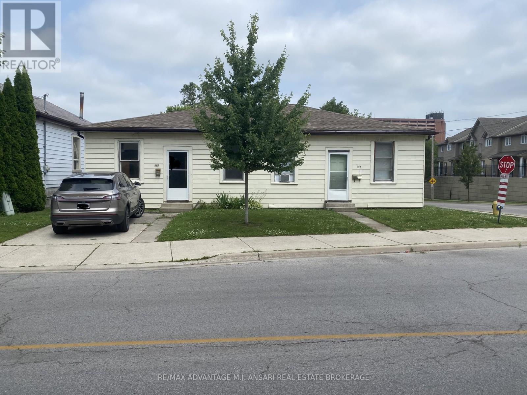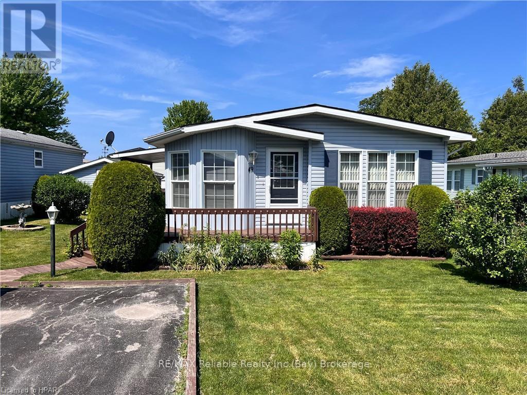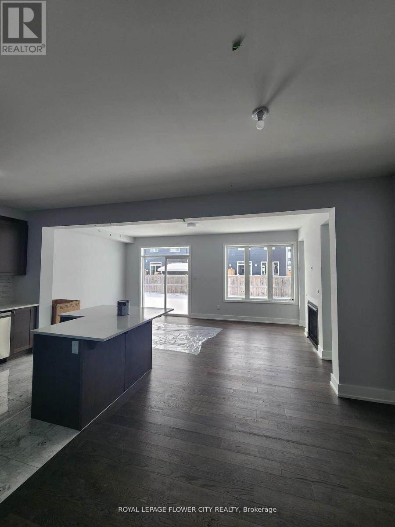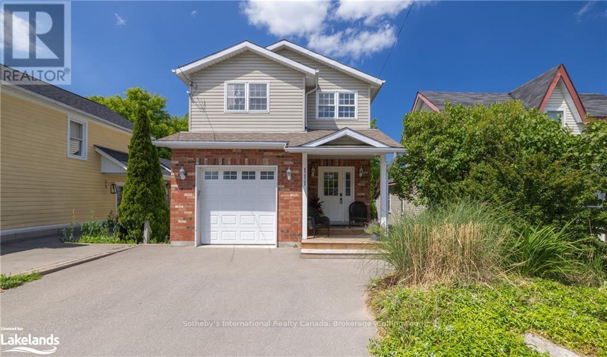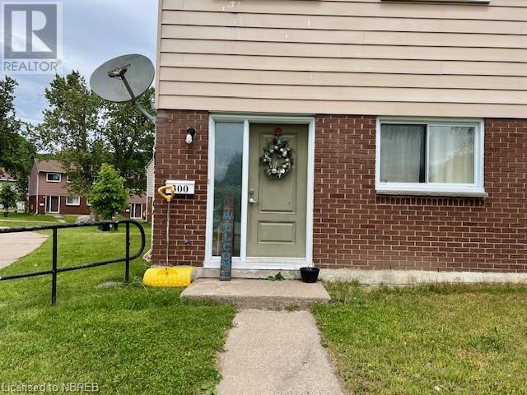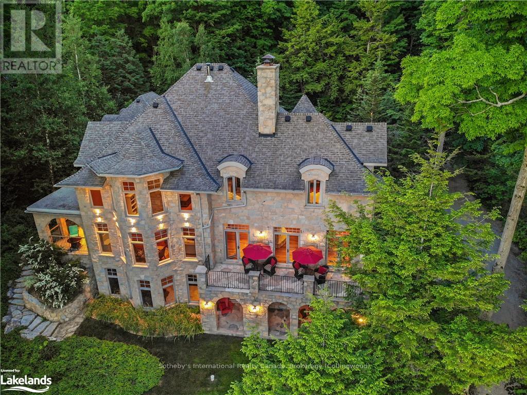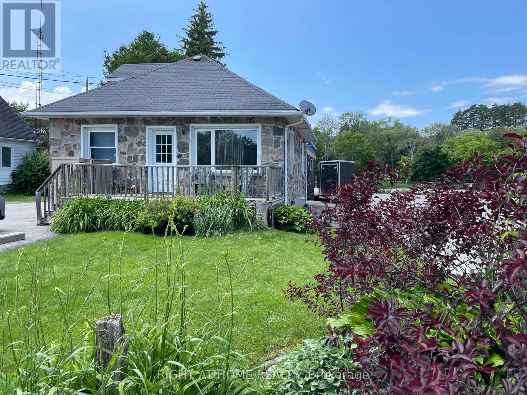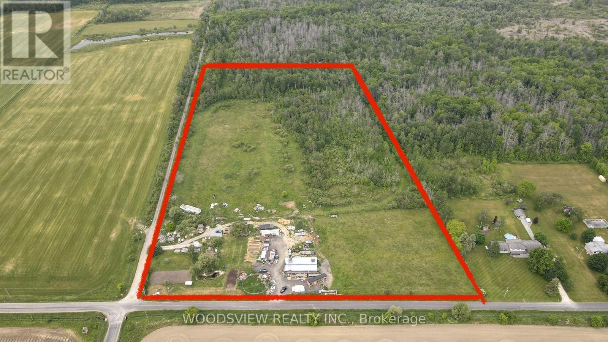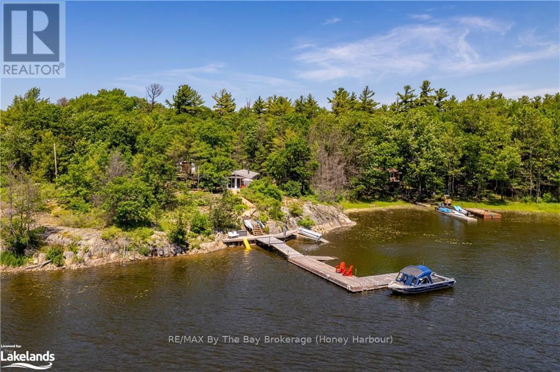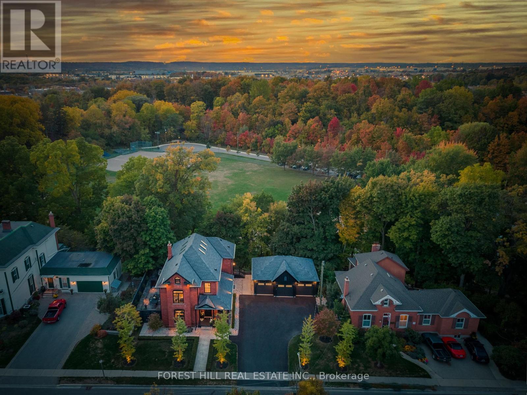42 Ypres Road
Toronto, Ontario
Experience the pinnacle of luxury living in this exceptional custom-built home,where meticulouscraftsmanship meets elegant design.As you step inside,you're greeted by open concept Living&Diningthat seamlessly blends sophistication with practicality, showcasing high-end finishes and anabundance of natural light streaming through elegant skylights and expansive windows.The heart ofthis exquisite home is its chef-inspired kitchen, boasting top-of-the-line appliances and a seamless connection to a charming deck and Stmp con yard, perfect for hosting gatherings. hardwood flooringCalifornia shutters,all newly renovated bathrooms &custom-built laundry room,pot lights&upgradedlight fixtures, Retreat to the master bedroom oasis, featuring a custom-built walk-in closet w/closetorganizer and lavish 5-piece ensuite bath, spacious recreation room, complete with a custom-designed media unit and pre-wired surround,impeccably maintained garage offering ample storage options and convenient amenities. **** EXTRAS **** Tons of Upgrades,STMP Concreet on sides &back,Walkout BSMT,w/sep E ,Meticulously crafted andmaintained, this home is a true gem destined to capture the heart of even the most discerning buyer. Seize the opportunity to make it yours today (id:35492)
RE/MAX Real Estate Centre Inc.
285794 Airport Road
Oxford County, Ontario
Welcome Home to this Beautiful, sprawling executive Bungalow with over 4000 Sq ft of finished living space. Enter into the main foyer where you will find a home office. Continue on into the Open Concept living room, kitchen and dinette with door directly to the covered back porch complete with a build-in gas barbeque. At one end of the house you will find the Primary Bedroom with a 5 pc ensuite, Walk-in closet and sliding doors to an additional patio with a hot-tub. The additional two bedrooms are located at the opposite end of the main level with a 4 pc bathroom between. The massive basement is fully finished with two additional bedrooms, a workout room, a bathroom, and a large rec room complete with a wet bar. Great for family functions and entertaining. The 3 car attached garage has Trusscore walls, floor drainage for melting snow and rain and stairs leading to the main floor and also a set to the basement. The home is situated on an Agriculturally zoned lot leaving the opportunity for your home based Agri business. The property is just under 4 acres with trees dividing the house and the 6000 sq ft shop that has its own driveway and gated entrance. The large shop can provide income by renting the units that you are not using yourself. Great opportunity for the right buyer. (id:35492)
Keller Williams Complete Realty
806 - 108 Richmond Road
Ottawa, Ontario
Flooring: Tile, Flooring: Hardwood, Impressive 2-bedroom unit transformed into an expansive 1 bedroom + den and additional dining room, which can easily be reverted to a 2nd bedroom! Featuring over $100K in professionally designed enhancements! Get ready to be wowed by this sophisticated and unique condo located in the heart of WESTBORO! Elegant decor and superior craftsmanship throughout! Boasting 1019 sqft + balcony + parking + storage locker! Enjoy floor-to-ceiling windows, a spacious living/dining area with balcony access. The kitchen is equipped with top-notch stainless steel appliances, quartz countertops, a backsplash, and a double island with plenty of storage. This luxurious condo offers an abundance of features both within the building and in the neighborhood, including incredible amenities: gym, party room, movie theatre, rooftop terrace with BBQs and hot tub, and stunning city views! (id:35492)
Coldwell Banker Sarazen Realty
16 Concord Place Unit# 431
Grimsby, Ontario
1 bedroom condo in the AquaZul building nestled in beautiful Grimsby On The Lake. One of the most affordable options available in todays market! Enjoy resort-like amenities such as a pool, BBQ area, theatre room, billiards room, and party room, along with two underground parking spaces. Conveniently located near shopping, dining, the wine route, and entertainment, with easy access to highways, beaches, and hiking trails. Includes 1 parking spot and 1 locker. schedule a viewing today. (id:35492)
RE/MAX Escarpment Golfi Realty Inc.
828327 Grey Road 40
Blue Mountains, Ontario
Welcome to Darby Lane, an extraordinary property named for its sprawling acreage and the abundance of deer and wildlife that roam year-round. Situated on approximately 39 acres with 600 ft of frontage, Darby Lane was designed by renowned architect Jack Arnold and constructed in 2005 by the present owners. This luxurious 6,000 square foot English Country Estate features 5 bedrooms and 6 bathrooms. The jaw-dropping great room, with its vaulted ceiling and custom Rumford fireplace, sets the stage for grandeur. Overlooking the great room is an opulent chef’s gourmet kitchen, equipped with luxury Viking and Bosch appliances, integrated John Boos butcher blocks, and a 12.5-foot cherry marble island with carved legs. The kitchen also boasts a walk-in pantry and a hand-shaped limestone tiled floor. Designed for entertaining, the stunning sunken dining room seats 18 and faces a private courtyard. The reclaimed local wood-clad ceiling, brick masonry wall, and custom-mounted Moet & Chandon champagne riddling racks add to the room's unique ambiance. Oversized single-hung windows envelop the room, allowing for enhanced summer dining. A mudroom with granite tiles and a private powder room with hand-shaped limestone tiles and copper sink complete the main floor. Upstairs, a generous loft overlooking the great room serves as a library and office space, offering a quiet retreat. Above the garage, an in-law or nanny suite with a separate entrance features a gas fireplace, a walk-in closet, and a 3-piece bath. The lower level, with 9-foot ceilings, hosts a bedroom, bathroom, rec room, bar, and gym. Outside, the 12’x20’ heated saltwater pool, surrounded by manicured gardens and pool house, completes this idyllic setting. Hidden just west of the residence is a 3,000 sq ft heated steel-clad building, which could serve as storage, a horse barn, or a pickleball court, providing versatility to meet various needs.Darby Lane offers an ideal retreat for those seeking a distinguished lifestyle. (id:35492)
Sotheby's International Realty Canada
122 Maple Court
Shelburne, Ontario
Discover the ultimate retreat in town with this exquisite bungalow, perfectly situated on a half-acre estate conservation lot embraced by lush forests and a tranquil stream. This home is ideal for both families and retirees, offering an exclusive enclave with privacy and serenity. The fully renovated main floor boasts 3 inviting bedrooms, a gourmet kitchen featuring a gas range, farmhouse sink, custom oak island, and locally harvested black walnut hardwood floors, and an open concept living and dining area with soaring cathedral ceilings bathed in natural light. Modern bathrooms, including a luxurious ensuite, and convenient main level laundry complete the interior. The rustic charm is enhanced by a cozy wood-burning fireplace. Step outside to a spacious deck with glass railings overlooking your private forest, where beautiful perennial gardens bloom among mature silver maples, cedar, and birch trees, complemented by newly planted red maples. Recent upgrades, including a stylish new front door, kitchen windows, and a durable architectural roof, ensure both elegance and reliability. Experience the perfect blend of luxury, convenience, and natural beauty in this true private paradise w/ such privacy and an almost rural private feel right here in town with this huge estate lot, natural gas, high-speed internet and town water. Dont miss your chance to own a piece of Shelburne's finest! **** EXTRAS **** Must See Bungalow on 1/2 Acre Estate Lot, Forest, Cul-De-Sac, Paradise at Home, Dream Location, Wood Fireplace (main level), Wood Fireplace (lower level - never used) * Town Water, Natural Gas, High Speed Internet, Septic in front yard. (id:35492)
Housesigma Inc.
587 Hawthorne Place
Woodstock, Ontario
Looking for that perfect custom home with perfect family friendly location at a great price, we really need to talk! Negotiate a great price and take advantage of the upcoming rate change to make it that much better of a deal! You are cordially invited to view your new dream home at 587 Hawthorne Place Woodstock. incredible curb appeal and landscaping begins the presentation that sets this home apart. Gorgeous full concrete driveway with large 22X20 double garage complete with concrete walkways leading to the family reunion sized concrete patio and fully fenced yard. Your home tour of discovery to perfection starts at the gourmet kitchen with the massive fully functioned granite island with room for the entire buffet. Open concept design leads to the formal dining, two piece guest bath and the first of two family rooms that leaves no one out during the gatherings. The stone fireplace sets the ambiance with 10ft soaring ceilings and a solid wood staircase beacons you to the second level to the second family room set up for media movie/games night. The 17X12 primary bedroom includes walk in closet and four piece ensuite with full glass shower. Two additional oversized bedrooms with easy access to the additional four piece bath all with natural light pouring in the windows form all angles. Unspoiled basement is a blank palate to make this home your own with no limits to your ideas. How about that perfect sunset looking across acres of open fields with a glass of wine from the hot tub after a great BBQ dinner on the raised deck, we got that too! This home is simply breathe taking with it's luxury and craftsmanship everywhere. This is the home you have been waiting for a long time! (id:35492)
RE/MAX Real Estate Centre Inc
6 Murdoch Street
Arran-Elderslie, Ontario
3+ Bedroom, 1 and a half Bathroom home in the Beautiful Village of Paisley. Main floor consists of an eat in Kitchen, Rec Room with a Natural Gas Fireplace, Living Room, Bedroom/Office, a side porch with the Laundry area and a 2 piece washroom. The upper floor consists of 2 bedrooms, a 4 piece washroom, and 2 rooms to be finished by the buyer as they please. The home sits on a large 165' x 66' lot with a shed for storage. Siding, Soffit and Fascia replaced in 2024. Come and enjoy all of Paisley's amenities from Canoeing the 2 rivers, hiking and snowmobiling on the many trails to the historic buildings throughout the Village. The home is priced to sell so book your showing today. (id:35492)
Coldwell Banker Peter Benninger Realty
919 Guelph Road
Centre Wellington, Ontario
Located on the edge of the charming town of Fergus, this country property offers a serene escape from the hustle & bustle of city life. Situated on 32 ac of lush greenery, forest, & walking trails for a perfect blend of comfort & nature. The home exudes warmth & character with its classic country design. Lrg windows throughout the home allow an abundance of natural light, offering private & serene views of the surrounding landscape. The open-concept layout creates a sense of spaciousness. 3 Beds & 2 baths on the main level, eat-in kitchen, dining & living rm. The lower level offers an additional bed & bath, rec room, office, walk-out to yard, as well as sep entrance to garage. The property inclds additional amenities such as a hobby barn that is being use as a kennel but doubles as a chicken coop. Also great for those seeking additional storage space. The surrounding land offers potential for various recreational activities from hiking & bird watching to gardening & outdoor gatherings. (id:35492)
Royal LePage Rcr Realty
29 Bishops Road
St. Catharines, Ontario
Beautiful treed , mature neighbourhood in North end of St.Catharines is where this lovely 3 or 4 bedroom Brick bungalow can be found. Nestled between Lakeshore Rd and Parnell you'll have easy access to shopping, Malcolmson Eco Park, schools, Sunset beach ,The Welland Canal Parkway and trails, NOTL and more. \r\nIf you'd rather stay home in the summer lounging around the inground pool is always a great option. Fire up the BBQ , entertain on the covered deck or patio as well. It’s a great place to watch the family having fun in the 18 x 36 inground pool where the concrete has been professionally power washed and a new pool filter installed. . . From the front porch through the whole house it's evident this home has been very well maintained. Inside, the spacious kitchen has been updated in white easy close cupboards and drawers. Beautiful bay window in Livingroom . There are 3 bedrooms and a 4 pc bath on this level plus 2 steps down from the dining room, the garage was converted to a 4th bedroom. Lots of ideas here, overnight guests? office? playroom ? But with just a new garage door this room is easily converted back to its garage status. Roof shingles replaced 7years ago, Aluminum SFE, Hydro on Breakers and furnace and central air replaced 5years ago .Dining area features patio doors to the back deck...Downstairs you'll find a good sized family room with a large bar. Nice bright laundry room with folding counter, 3 pc bath and a 12 x 12 room great for storage or playroom as well. Beautiful stamped concrete drive will easily hold 4 cars . This is a thriving area to make a home for you and your family. (id:35492)
Royal LePage NRC Realty
55 Rebecca Court
Vaughan, Ontario
Extraordinary Estate nestled on the most Sought-After Court in Prestigious Woodland Acres .Prime 1+ Acres lot boasting phenomenal table space offers endless possibilities for Enjoyment and Development. A Rare Opportunity to Enjoy the Tranquility and exclusivity of this distinguished neighbourhood .Close to some of the Country's finest Schools and Golf and Country Clubs .This Impressive Estate Features 5 Bedrooms ,2 Bedrooms In-law suite with Separate Entrance and Fully Finished Walk Out Basement . **** EXTRAS **** 3 Car Garage with Extra Large Driveway , Huge Balcony overlooks lush greens and Matured Trees.This Property is Truly On-Of-a-Kind!! **See Virtual Tour **AN UNRIVALLED GEM ** (id:35492)
Royal LePage Your Community Realty
277 William Street
Belleville, Ontario
Take the first step toward building your investment portfolio with this duplex opportunity. With just 5% down, owning an income-generating property could be within your reach! This investment property just got better!! Two Families, One Home! INVESTORS, GROWING FAMILIES, EXTENDED FAMILIES! Discover the versatility of this HUGE & SPACIOUS up-and-down brick duplex featuring two 2-bedroom units. 1 unit is already vacant!! Perfect for investors seeking growth or families aiming to save on expenses, this property offers spacious living and dining areas in each unit. Both units feature a 4-piece bathroom, adding extra comfort and convenience. Enjoy the in-unit laundry facilities and the added benefit of garages for each unit, ideal for parking or extra storage. Located in a family-friendly neighborhood near schools, parks, and shopping centers, this duplex caters to various lifestyles. Investors can maximize returns with two separate units, while families can live together yet maintain individual privacy and share expenses. Don't miss this chance to invest or save with your loved ones and own this fantastic property. See its potential today! (id:35492)
Century 21 Lanthorn Real Estate Ltd.
18500 Sideroad 18
Brock, Ontario
Excellent Opportunity To Own A 315 Acre Property (per geowarehouse) Just Outside Of Sunderland. The Bungalow Features 2+2 Bedrooms, 2 Bathrooms And A Finished Basement With Walk Out To The Backyard. Approximately 180 Acres Are Workable With The Remainder Of The Land Containing Mixed Bush. Outbuildings Are All In ""As Is, Where Is"" Shape. Land And House Are Both Currently Leased, Both Tenants Would Like To Stay If Possible. Close To Surrounding Towns And Easy Commute To The GTA. No Walking The Property Without Booking A Showing As Home Is Tenanted. Sale Contains Two Parcels Being Sold As One. (id:35492)
RE/MAX All-Stars Realty Inc.
845 Collinson Road
Flamborough, Ontario
Property with 212ft frontage available in desirable Flamborough location with farmland behind. Located within a 20-minute drive of Waterdown, Dundas, Ancaster, and Hamilton. Multiple structures are on site. This property includes an additional 209ft x 177ft parcel of land between HWY 5 and Collinson Rd. 2 car private parking. Book your showing today! (id:35492)
RE/MAX Escarpment Realty Inc.
285794 Airport Road
Norwich, Ontario
Welcome Home to this Beautiful, sprawling executive Bungalow with over 4000 Sq ft of finished living space. The home is situated on an Agriculturally zoned lot making it the perfect location for your home based Agri business. If you are looking for new home for your business or are looking to start one this may be the perfect opportunity for you. The property is just under 4 acres with trees diving the house and the 6000 sq ft shop that has its own driveway and gated entrance. . With 3 bedrooms and two bathrooms on the main floor with an open concept living, overlooking open fields, this has the best of both worlds. The basement is finished with two additional bedrooms, a workout room, a bathroom, and a large rec room. The garage walls are finished in Trusscore panels. The large shop can provide income by renting the units that you are not using yourself. Great opportunity for the right buyer. (id:35492)
Keller Williams Complete Realty
845 Collinson Road
Hamilton, Ontario
Property with 212ft frontage available in desirable Flamborough location with farmland behind. Located within a 20-minute drive of Waterdown, Dundas, Ancaster, and Hamilton. Multiple structures are on site. This property includes an additional 209ft x 177ft parcel of land between HWY 5 and Collinson Rd. 2 car private parking. (id:35492)
RE/MAX Escarpment Realty Inc.
162-164 Mill Street
London, Ontario
Excellent investment opportunity in a convenient and attractive location. Situated in the downtown core off of Richmond Row, this property offers easy access to transit, restaurants, shops, parks and many other amenities. Existing zoning permits up to a fourplex. *Application for a Site Plan Approval would not be required if you build 10 units or fewer. With the City moving towards increased development and density, future development on this property has many potential. A semi-detach currently sits on the property. (id:35492)
RE/MAX Advantage M.j. Ansari Real Estate Brokerage
49 Cherokee Lane
Ashfield-Colborne-Wawanosh, Ontario
Welcome to 49 Cherokee Lane, nestled in the heart of Meneset on the Lake, a vibrant 55+ adult community just a stone's throw from the charming town of Goderich. This meticulously maintained 1999 Northlander unit offers a spacious 24' by 46' layout, thoughtfully designed for comfortable living. Shingles replaced in July 2024. Step inside to discover an inviting open concept design, featuring 2 bedrooms boasting generous walk-in closets, and a large bathroom showcasing both a walk-in shower and soaker tub. The generous sized kitchen large features beautiful oak cabinets with ample storage, and a convenient island - ideal for both casual dining and entertaining guests. The adjoining dining area seamlessly flows into a sunlit living room, adorned with a cozy natural gas fireplace, creating the perfect ambiance for relaxation and gatherings. Step outside onto the expansive wraparound deck, partially sheltered for year-round enjoyment, and soak in the tranquility of meticulously landscaped gardens. The 12' by 12' insulated shed/workshop is perfect for your DIY projects or extra storage space, and can be used all 4 seasons. Meneset on the Lake is renowned for its active clubhouse, offering a plethora of amenities including a fully equipped kitchen, multipurpose room, library, pool table, and a variety of exercise classes to suit every interest. Stroll or drive to the nearby sandy beach, where you can bask in the beauty of breathtaking Lake Huron sunsets. With Goderich just a short 5-minute drive away, you'll have easy access to an array of town amenities, ensuring convenience at your fingertips. If you're seeking a maintenance-free lifestyle and a welcoming community atmosphere, look no further than this exceptional home at Meneset on the Lake. (id:35492)
RE/MAX Reliable Realty Inc
58 Grenwich Circle
Ottawa, Ontario
MAGNIFICENT - ONE OF A KIND - MODIFIED CUSTOM HOME. 6 BEDROOMS AND 6 BATHROOMS (3 ARE ENSUITES). $700K in upgrades by builder & owner. This ""MAYFLOWER MODEL"" was customized in width & depth. Tucked amongst other Million Dollar homes. Premium lot backing on green space/ woods. Upgrades include a wrap around verandah and balcony deck, 200 amp service, copper plumbing (not plastic),30 yr. fiberglass shingles, ice & water shield entire roof, extra windows & doors. DREAM KITCHEN-imported custom quarter-sawn white oak Amish cabinetry, 60"" Wolf double oven/range,Wolf exhaust,42"" Sub-Zero fridge-freezer,bosh dishwashers,granite finishes, in-floor heating, 3 zone HVAC,central vac, 3 zone alarm, a legal & stunning 2 bedroom 1200 sq.ft. INLAW-SUITE 2bd,2bth. 2 bedroom 1200 sq.ft. INLAW-SUITE 2bd,2bth income or use for family members. inside access or private entrance. Solar panels generate approx $3000 annual revenue., Flooring: Hardwood, Flooring: Ceramic, Flooring: Mixed------------ Complete house rented @7,000.00 per month (id:35492)
RE/MAX Affiliates Realty Ltd.
1552 Ste Marie Road
Russell, Ontario
Meticulously maintained bungalow on the outskirts of Embrun offers 1.29 acres of peace & tranquility! Many updates in recent years include an addition offering huge Foyer, main floor laundry, 3 piece bath & massive, insulated/heated 2 car garage/shop (2015). The main house features hardwood & tile, large bright kitchen, spacious living room & enlarged dining room (used to be part of 3rd bedrm - easily converted back). Updated 4 piece bath and 2 good sized bedrooms (primary with w-i-c). The fully finished basement offers large family room with laminate, loads of pot lights & super efficient wood stove. There is also a bonus room (former laundry), tons of storage space, cold storage & extra storage in the crawl under the addition. Extra wide lot (over 460 feet) offers many opportunities! Build a carriage house, keep backyard chickens or add the outdoor oasis of your dreams! Wood shed & garden shed included. Other updates: hwt, water treatement, electrical including panel, a/c & more!, Flooring: Hardwood, Flooring: Ceramic, Flooring: Laminate (id:35492)
RE/MAX Absolute Realty Inc.
9 Shoreline Road
Edwardsburgh/cardinal, Ontario
This stunning property is designed for those looking for easy access to the water. Enjoy the sandy beach, dock your boat and sit at one of the decks that line the waterfront. Over 100' of sandy beachfront along the St Lawrence. Perfect for entertaining with 2 areas at the water, a patio and covered porch off the main house and large deck off the secondary residence. Easy commute to Ottawa from highway 416 and nicely situated just off highway 401. Minutes to the Prescott/Ogdensburg bridge crossing. Peaceful area great for watching ships sail by. The property has been lovingly maintained over the years and is turnkey. Recent renovations include steel roof and beautiful kitchen. The secondary residence is currently set up as a hair salon on one side and 1-bdrm with bath on the other. Endless possibilities: vacation property, year-round residence, income property that would be perfect as a vacation rental. Come see everything this property beachfront has to offer. Book your showing today!, Flooring: Laminate, Flooring: Mixed (id:35492)
Coldwell Banker Coburn Realty
60 Hickory Street
South Stormont, Ontario
Flooring: Hardwood, Flooring: Mixed, Welcome to 60 Hickory Street in the heart of Ingleside, close to all amenities, this is more than just a home! With almost 2000 square feet plus a fully finished basement, this home boasts many recent upgrades: roof (2022), furnace, ac, south and east windows, rear deck, ensuite. The open kitchen/dining room/living room features granite counter tops and gas stove, it's a great area to entertain or relax! The formal dining room & extra sitting room provide ample extra living space with many uses. As you head up stairs to the 3 LARGE bedrooms, you will see the beautifully updated ensuite in the primary bedroom! The fully finished basement is ready to be used for entertaining as well as an additional room can be used as an office, craft room, or whatever you decide! As you exit the home through the patio doors in the living room, you will see a beautifully landscaped back yard that is fully fenced in! As per the seller's direction, all offers to include a minimum 48 hour irrevocable. (id:35492)
Keller Williams Integrity Realty
726 Rouncey Road
Ottawa, Ontario
Tastefully upgarded 3-bedroom, 3-bath executive townhouse in Kanata. it offers tremendous functional living & entertaining space! features a sun-filled open-concept main level- spacious kitchen w/ breakfast bar quartz countertops & quality appliances: formal dining & Living areas w/ fireplace, patio door access to the backyard: convenient powder room & garage access. the upper level offers 3 spacious bedrooms, including teh principal w/ 5-pc ensuite & walk-in closet. The family bath & convenient laundry room complete the space. The finished basement offers a large family room, utility room, & storage. Tasteful finishes, including WOOD & Ceramic flooring. Nestled in a community where pride of ownership prevails, & close to transit, recreation, shopping, dining, & schools.. (id:35492)
Royal LePage Flower City Realty
111 Rodney Street
Collingwood, Ontario
Welcome to this lovely 2-storey home family home nestled in desirable downtown Collingwood. Boasting 3 bedrooms and 3 bathrooms, including a primary bedroom with an ensuite bathroom, this residence offers both comfort and convenience.\r\nThe main floor features an open concept layout, enhancing the sense of space and flow throughout. A separate dining area complements the beautiful entertainer's kitchen, equipped with stainless steel appliances and expansive granite countertops, perfect for preparing meals and hosting gatherings. The living room is a cozy retreat, complete with a gas fireplace and sliding doors that lead to a back deck overlooking the landscaped backyard. This outdoor sanctuary provides a tranquil setting for relaxation or outdoor dining. Additional highlights include a private drive with double-wide parking for two vehicles and a single-car attached garage, offering ample parking and storage options. The lower level, with 6-foot ceilings, presents an ideal space for a home office or additional storage. Built in 2006 with numerous updates between 2018 and 2020, this home combines modern construction with recent enhancements, ensuring both functionality and aesthetic appeal. Bright interiors and a covered front porch add to the charm and livability of this exceptional property. Don't miss the opportunity to make this meticulously maintained home yours and experience the perfect blend of comfort, style, and convenience in Collingwood. (id:35492)
Sotheby's International Realty Canada
3756 County Road 3
Leeds And The Thousand Islands, Ontario
A rare opportunity awaits with limitless options! Take charge and be your own boss by running your own business on over 30 acres of land. This established business boasts a proven track record, drawing customers from near and far. The entire property reflects pride of ownership, evident in the impeccably maintained units and loyal client base. The house features a spacious deck wrapping around the home, offering breathtaking views of your expansive property. Inside, discover an inviting open-concept layout encompassing the kitchen, dining, and living areas, alongside a generously sized primary bedroom and combined bathroom/laundry room.Located in the heart of cottage country in Lyndhurst, conveniently positioned between Ottawa, Kingston, and the 1000 Islands Bridge, this property is not to be missed. Call today to seize this incredible opportunity! (id:35492)
RE/MAX Finest Realty Inc.
989 Silver Lake Rd
South Bruce Peninsula, Ontario
Completely wheelchair accessible, 3 bed, 2 bath home w/large garage & workshop. Beautifully landscaped property on 5.2 acres, close to Sauble Beach, great street appeal. Lots of room for family & friends get together. (id:35492)
Century 21 In-Studio Realty Inc.
116 Sheldabren Street
North Middlesex, Ontario
BUILDER INCENTIVES AVAILABLE - TO BE BUILT - The popular 'Zachary' model sits on a 50' x 114' lot with views of farmland from your great room, dining room & primary bedroom. Built by Parry Homes, this home featuring a stunning 2 storey great room with 18 ceilings & gas fireplace, large custom kitchen w/ quartz counters, island, & corner pantry. French doors lead to a front office/den. 9' ceilings and luxury vinyl plank flooring throughout the entire main floor. On the second floor you will find a beautiful lookout down into the great room, along with 3 nice sized bedrooms and the laundry room. Second floor primary bedroom features trayed ceilings, 4pc ensuite with double vanity & large walk-in closet. 2 more bedrooms, 4 pc bathroom & a laundry room completes the 2nd floor. Wonderful curb appeal with large front porch, concrete driveway, and 2-car attached garage with inside entry. Conveniently located just 20 minutes from London and 30 minutes to the shores of Grand Bend. Please note that photos and/or virtual tour is from a previous model and some finishes and/or upgrades shown may not be included in standard spec. Visit our model homes at 48 and 54 Postma Crescent in Ailsa Craig. ZACHARY MODEL located at 44 Greene Street, Exeter (id:35492)
Century 21 First Canadian Corp.
50935 Memme Court Court
Wainfleet, Ontario
This custom built home has been finished to perfection from top to bottom. The home is sitting on 1.3 acres and backs onto a wall of trees. On the outside you've got the fresh concrete for the driveway as well as the entire rear patio, as well as the 25x30 detached shop. This beautiful homes interior consists of 4 bedrooms, and 3 full bathrooms. The main floor is finished with hardwood floors, quartz countertops, and a porcelain fireplace mantle. the basement is one of a kind, and the perfect spot for entertaining. The basement has 9 foot ceilings, a full wet bar, and a concrete walk out to the back yard patio. (id:35492)
Right Choice Happenings Realty Ltd.
12 Porter Street
Ottawa, Ontario
Step inside this spacious bungalow nestled on a quiet street in Stittsville, yet close enough to everything you may need! Natural light through out from large windows and Southeast exposure. A home with no rear neighbors and an expansive backyard perfect for children and families, with well maintained grounds. Public transit and school bus route just steps away. Large backyard deck recently re-stained, updated appliances throughout and new hot water tank (2024). Hardwood flooring throughout main floor living area and bedrooms. Fully finished basement with immense storage space. (id:35492)
Forest Hill Real Estate Inc.
1620 Regional Rd 9 Road
Caledonia, Ontario
Allow this absolutely stunning slice of almost 10 acres of country heaven take your breath away! Top to tail, full renos done in 2017 give this classic beauty a completely modern and revamped look that has you just needing to turn the key and welcome yourself home! Truly awe inspiring views from your back deck, enjoy the fountain and gardens that keep you right in that nature zone, or walk to the back of the property for easy access to the creek where you can kayak/portage! Equestrian barn, a garage, and another barn make up the three outbuildings surrounding the home. Inside, all the modern convenience you would hope for! Everything, and I mean everything, was done in 2017. Plumbing, electrical, the entire house! Large walk in closet in the primary bedroom, large beautiful ensuite, fibre optic internet for remote worker, soft close drawers, wood stove, roughly over 1000 sq ft of partially finished living space downstairs and so much more!! This is the I can't believe it's listed home you've been waiting for! Come see for yourself!!! (id:35492)
Royal LePage State Realty
71 Seymour Street W
Centre Hastings, Ontario
Welcome to 71 Seymour St in the Deer Creek Homestead sundivision in Madoc. Boasting approximately 1380 square feet of meticulously crafted living space. This homes features an insulated single-car garage with a convenient man door directly connecting to the house. The full unfinished basement, thoughtfully roughed in for a future 4-piece bath, offers endless possibilities for customization, whether you desire an additional bedroom, office, family room, or exercise area. Equipped with a high-efficiency gas furnace, central air conditioning and HVAC unit, comfort is paramount year-round. The main floor impresses with 9 wall height, a spacious great room adorned with a cathedral ceiling and gas fireplace, a convenient laundry room, and a luxurious master bedroom boasting a walk-in closet and ensuite bath with a custom shower. An additional bedroom and bathroom provide ample accommodation for guests or family members. Outdoor living is equally delightful, with a covered front entry porch welcoming you home and a rear 14 x 10 pressure-treated deck perfect for relaxing or entertaining. Inside, engineered hardwood flooring exudes elegance while complementing oak stairs leading to the basement, and ceramic or porcelain tile accents bathrooms and laundry room. The heart of these homes lies in the custom designer kitchen, complete with solid surface countertops that marry style and functionality seamlessly. A separate built in pantry adds to the functionality. Whether preparing everyday meals or hosting gatherings, this kitchen is sure to inspire culinary creativity and delight homeowners for years to come. Close to the Madoc Skatepark/Splash pad, West Highland Golf Course and all amenities that Madoc has to offer. All of this plus a Tarion New Home warranty for your piece of mind. Ready for viewings and a quick closing is available. **** EXTRAS **** New build so taxes are not yet assessed (id:35492)
Century 21 Lanthorn Real Estate Ltd.
300 Glen Rouge Drive
North Bay, Ontario
Discover an exceptional investment opportunity with this 3 bedroom condo townhouse located in Birchwood Village. Living in a condo offers an easy lifestyle for those busy professionals or snow birds. Enjoy being within walking distance to the Lake/beach, parks, playgrounds, schools and other amenities. (id:35492)
Coldwell Banker-Peter Minogue R.e.
3400 Milburough Line
Burlington, Ontario
Uncover a hidden treasure on 20 acres of private paradise. This exceptional estate boasts a custom-built masterpiece with 6+1 bedrooms and over 10,000 sq ft of beautifully finished living space, ideal for hosting grand events or enjoying quiet family time. The professionally landscaped grounds feature a gated entry, a private forest with walking trails, and expansive patios overlooking meticulously planted gardens, perfect for outdoor gatherings. Nestled in the peaceful countryside yet conveniently close to town amenities, this one-of-a-kind property is a rare find. **** EXTRAS **** All existing appliances, ELFs and window coverings. (id:35492)
RE/MAX Aboutowne Realty Corp.
9 William Street
Huron East, Ontario
Welcome to your new home in the peaceful community of Egmondville, Ontario! This charming 2-bedroom, 1-bath bungalow offers a perfect blend of comfort and convenience. Nestled on a spacious corner lot, this property boasts a large workshop, ideal for hobbyists or those needing extra storage space. Open concept kitchen/dining area with a bonus room off the kitchen. Two main floor bedrooms just off the living room. The Main floor laundry rounds out the main floor ameneties. Outside you will find lots of space for entertaining and relaxing. Egmondville offers a quaint small-town atmosphere while being just a short drive from the larger centers of Seaforth and Goderich. Enjoy the best of both worlds with rural tranquility and urban conveniences. Make this home your own. (id:35492)
Coldwell Banker Dawnflight Realty
708 - 158b Mcarthur Avenue
Ottawa, Ontario
Looking for a conveniently located 3 bedroom option within 10 minutes of downtown, University of Ottawa and TD Place? Look no further.. welcome to Chateau Vanier Condominiums on the bustling street of McArthur. This renovated unit is perfect for those seeking a new place to call home or as an investment. The living room and east facing 18 foot balcony has an inviting space to relax and enjoy time with family and friends. Use the 3rd bedroom as a den or office! Loblaws and eateries located within a few minutes walk and close to highway 417.. at this price the ease of access to anywhere central simply cannot be beat. Also comes with maintained building amenities such as gym, sauna, convenient stores, 1 underground parking, plenty of visitor parking and indoor pool in the vicinity. Get in touch and make this one yours! Currently tenanted month-to-month, please allow 24 notice for showings. (id:35492)
Right At Home Realty
11 Aura Avenue
Ottawa, Ontario
Newly built area! Walking distance to stores, big parks and transit. Newly built home with high end upgrades throughout the house. Flooring throughout the house except the stairs. Spacious primary bedroom with ensuite and walk in closet. Laundry is conveniently located upstairs. Double wide lot landscaped, fenced, and no rear neighbours. Large shed and composite decking. New schools located close by. Possession April 3rd 2025 Flooring: Laminate, Flooring: Mixed (id:35492)
Grape Vine Realty Inc.
190 Melissa Lane
Tiny, Ontario
Welcome to 190 Melissa Lane, a charming custom built French Inspired waterfront retreat nestled in the prestigious community of Cedar Ridge, Tiny, Ontario. This high end home is (approx.) 5,300 sqft and has 155ft of west facing beach on a 2 acre lot, surrounded by majestic trees with recently renovated landscaping and outdoor lighting for added privacy and ambiance. You will fall in love with views from every room of the deep turquoise water of Georgian Bay. 4 Bdrms + 4 Bthrms in main house & 2 Bdrms + 1 Bthrm in the Coach House above the heated 2 car garage. This home offers plenty of living space for added quests or extended family. The fully finished basement includes travertine floors, antique brick themed walls, custom bar, wine cellar, gym, sauna, bathroom/change room, large wood burning fireplace, family room and walkouts to the lake. Radiant floor heat through out keeps this home warm and cozy during the winter months. Additional heat pumps/ac's located in the coach house and basement gym for added guest comfort. Embrace the lakeside Tiki Hut with 3 different grilling BBQ's, 100amp power for future hot tub and added shore power, bar sink, bar fridge, fire pit and multiple sitting areas to soak in the incredible Georgian Bay sunsets. This property offers the perfect blend of rural tranquility and modern conveniences. Explore nearby hiking trails or discover quaint shops and restaurants in Lafontaine, Penetang or Midland. Boating enthusiasts have easy access to some of the best boating/anchorages in Southern Ontario. This picturesque property, offers an unparalleled opportunity to embrace the beauty of waterfront living on Southern Georgian Bay. (id:35492)
Sotheby's International Realty Canada
10300 Ravenshoe Road
Georgina, Ontario
This 3 BEDROOM & 3 Full WASHROOM Freehold (0.252 acres) country home has it all with fantastic curb appeal, extra-large driveway with 7 Parking, side screened-in porch for those summer nights. inside, a large kitchen & dining room that overlooks a huge backyard. Heated Ceramic Flrs W/Own Thermostats. S/S Appl: Fridge, Range, D/W. 2 Napoleon Fireplaces. TV In Kitchen. Oversized car garage with storage.4 BRAND NEW Items Installed in June 2024 under WARRANTY 1. Sump Pump 2. Furnace 3. Water Heater 4. Water Softener. **** EXTRAS **** Heated Ceramic Flrs W/Own Thermostats. Fibre Optic Internet. S/S Appl: Fridge, Range, D/W. 2 Napoleon Fireplaces. TV In Kitchen. OFFER ANYTIME with 48 HRs. IRREVOCABLE TIME. (id:35492)
Cityscape Real Estate Ltd.
170 Main Street N
Uxbridge, Ontario
Fantastic property! The combination of a solid bungalow with loft and a 40'x60' shop has an abundance of parking offers many uses. The flexibility of the C5 zoning opens up various options for usage, making it appealing for different business ventures or rental arrangements. Located in Uxbridge north end of town could provide a balance between accessibility and space, catering to both residential and commercial needs. Ideal setup for someone in the automotive industry or anyone looking for a versatile property with potential for rental income as well. **** EXTRAS **** 4 vehicle hoist and 2 compressors are negotiable. (id:35492)
Right At Home Realty
682 Holborn Road
East Gwillimbury, Ontario
Offered for sale for the first time in 30 years, 25 acres of highly sought after land in Queensville. This property is surrounded by future development sites. There is a small 3 bedroom 2 bathroom home, detached work shop, and an unfinished Barn on the property. Zoned Ru, Many different agricultural/residential uses. The fields are mainly untouched and the foot print of an old horse race track still exists. This property has massive potential for a buy and hold investment, future development or build your custom dream home. The Bradford By-pass will be constructed just a few properties south of here, with a direct on ramp to 2nd concession directly accessing this property. Many of the homes on 2nd concession have already been expropriated by the province and construction for the Bradford bypass has already begun in some parts. Although this property is not in direct line of the highway it will most definitely benefit from the massive improvement the highway will make for travel from queensville to all major cities in southern and northern Ontario. Once completed this property will have direct access to all of the major highways, putting queensville right in the centre of it all. Only 30 minutes to the Dvp, this property is already located in an ideal location. This property holds massive potential for a long term investment/ cash bank. (id:35492)
Woodsview Realty Inc.
36 Main Street E
Mississippi Mills, Ontario
Prime investment opportunity in vibrant Mississippi Mills / Almonte! Modern luxury meets unbeatable location with this stunning 2024-built investment property. Boasting 13 tastefully designed units (9 x 3-bedroom townhomes, 3 x 2-bedroom apartments, and 1 x 1-bedroom apartment) and offering modern finishes, high ceilings, and breathtaking views overlooking the Mississippi River and the charming heritage architecture of downtown Almonte. This prime downtown location places your tenants within walking distance of everything they need: Almonte General Hospital, the area's largest employer, major shopping centers, and popular downtown event centres are all just steps away. Additionally, the property directly abuts the Ottawa Valley Rail Trail, a multi-use pathway perfect for cyclists, walkers, and outdoor enthusiasts. Large windows, in-suite laundry, individually controlled heating and cooling, ample parking, and luxurious finishes will ensure happy tenants and strong rental income. (id:35492)
Capital Commercial Investment Corp.
27 Elm Street
Cornwall, Ontario
Flooring: Cushion, This charming century home located close to downtown and parks offers two-storys that exudes classic appeal with its welcoming front porch and spacious, bright living room filled with natural light. Upstairs, three bedrooms offer comfort and privacy. Outside, a large yard provides ample space for outdoor activities, complemented by a detached two-car garage for storage and vehicle protection. This home combines traditional charm with practicality, offering a peaceful retreat for its residents., Flooring: Hardwood, Flooring: Laminate (id:35492)
RE/MAX Affiliates Marquis Ltd.
581 Rocky Point Lane
Deep River, Ontario
Welcome to this amazing waterfront property with 245ft frontage on the beautiful Ottawa River. This 2+1 bedroom, 2 bath home boasts vaulted ceilings with exposed beams, a custom kitchen, two recently renovated full bathrooms, and a spacious living room. Large windows and sliding glass doors on the main floor offer views that are simply breathtaking. Step outside to the deck or screen room and enjoy views of the Ottawa River and Laurentian Mountains that stretch for miles. Additional features include a finished lower level with rec room/games room, a family room, and a third bedroom. A 1-bedroom bunkie for extended family stays also overlooks the park-like grounds with of the most majestic shorelines you will ever find. Sandy beaches and your very own vantage point perched high on the river that lends itself to the name Rocky Point. Pride of ownership is evident at every turn so don't miss out on this great property! Minimum 24 hour irrevocable on all Offers. (id:35492)
James J. Hickey Realty Ltd.
6932 Island 1810 / Bone Island
Georgian Bay, Ontario
This old fashioned, two bedroom family cottage is located in tranquil Stewart's Bay on the west shore of Bone Island. It has been lovingly maintained with a large sundeck, hot tub and sheltered seating areas over looking spectacular long south views of Georgian Bay. A large, dock accommodates four boats with a minimum of four feet of water depth. There is a great workshop/bunkie with one bedroom and storage. The property has 240 feet of rocky shore and just under one acre of land. (id:35492)
RE/MAX By The Bay Brokerage
7 Forest Trail
Haldimand, Ontario
Located in Shelter Cove, NEW OWNERS Oct 2024. Community improvements are underway, including fibre optic internet! This ideal modular home offers 1,350 sq ft of comfortable living space on an oversized premium lot with no backyard neighbors! This charming property features 2 bedrooms, a den, and 2 bathrooms. The home is set on a solid concrete pad and has been meticulously maintained by the original owner. Inside, find numerous upgrades including custom blinds throughout, blackout panel curtains in the bedrooms, and top-down bottom-up blinds in the front rooms for perfect light and privacy control. Modern light fixtures and ceiling fans enhance the living spaces, while high-end flooring ensures a carpet-free environment. The kitchen is equipped with high-quality LG appliances, including a gas range with air fry feature, a French door fridge with bottom freezer, microwave and dishwasher, and an Electrolux washer and dryer. The Moen faucets add a touch of elegance to the bathrooms and kitchen. The York central air system, under warranty for 6 more years, ensures your comfort. Outdoor living is just as impressive, with a 12 x 12 upper deck off the dining area, complete with a gas grill line, and a very private 20 x 12 lower deck. A front porch adds to the inviting exterior. The master suite features an ensuite bath with a walk-in shower. This smoke-free, pet-free home exudes cleanliness and meticulous care. Additional highlights include a garage door opener and a double driveway (to be paved). The land lease of $820 monthly covers land lease, property maintenance, grass cutting, and snow removal, making for easy living. The gated community offers fantastic amenities: boat slips (additional fee) on Sandusk Creek with access to Lake Erie, an inground pool, a fenced dog park, kayak/canoe racks, and a variety of social activities. Leased land. (id:35492)
Fair Agent Realty
43 Mitchell Street
South Bruce, Ontario
Discover the ultimate rural retreat in Teeswater with this exceptional property spanning approximately 20 acres. Nestled along the riverbank, this haven not only features a charming 3 bedroom, 1.5 bathroom home but also boasts a range of amenities for the discerning buyer. Step inside to find a recently updated kitchen adjoining a spacious dining area, perfect for entertaining. The cozey family room exudes warmth with a gas fireplace and retains its farmhouse allure. Practical main floor conveniences include laundry facilities and a half-bath. Upstairs three bedrooms await alongside a full bathroom. Outside, the landscape unfolds with a fully fenced pasture and ample space for cultivating your dream garden. A 21' x 40' barn with stalls and a sunroom, along with an additional shop, cater to your storage and hobby needs. Enjoy direct river access enhancing the property's serene ambiance. Offering immense potential, including possible residential development, this gem represents an outstanding investment. Don't miss the chance to explore this rare opportunity - contact your REALTOR® today to arrange a viewing. (id:35492)
Wilfred Mcintee & Co. Limited
103 Victoria Street
Milton, Ontario
If you're looking for a home with a traditional size backyard, this is NOT the home for you!! HOWEVER, if you are looking for your dream home, here are 10 reasons this one might be for you! 1. The Pulse of Milton: Located in the heart of Downtown Milton, you are steps away from the best restaurants, shops, and the local farmers market. Talk about a prime location! 2. Heritage and Charm: Victoria Street is renowned for its prestigious homes, all filled with 100+ years of character and charm. Own a piece of history! 3. Double the Space, Double the Privacy: Sitting on a 97-foot wide double lot, this home backs onto Rotary Park, offering you privacy and a natural escape right in your backyard. 4. Garage Goals: Your 775 sq/ft 3-car garage features 3 skylights and custom cabinetry. It's the perfect space to showcase your collection of shiny toys! 5. Designer Dream: This home's four fabulous levels are designed by Diane Nagy of Rivercroft Interiors. And the best part? You can make it all yours, furniture and furnishings included! 6. Light, Space, and Luxury: With 10-foot ceilings, large windows, and an abundance of natural light, this home feels grand and welcoming.7. Toasty Warm Floors: Heated floors in the bathrooms for those cozy, spa-like mornings. Feel the warmth underfoot! 8. Walk-In Wow: Your very own custom-designed walk-in closet, tailored to keep your wardrobe organized and stylish. 9. The Great Outdoors: Enjoy a generous side yard and a swim spa with the potential for more. The space for your future oasis! 10. Make a Statement: This home isn't just about living. It's about owning a statement. As they say, opportunity only knocks once; will you seize it? (id:35492)
Forest Hill Real Estate Inc.
203 - 535 Isaac Street
South Bruce Peninsula, Ontario
Introducing 535 Isaac St, Wiarton: A Waterfront Paradise Like No Other. Welcome to 535 Isaac St, Wiarton, where an unprecedented opportunity awaits you on the stunning shores of Georgian Bay. This exciting new waterfront development in the picturesque town of Wiarton promises an exceptional living experience with breathtaking views of Colpoys Bay. **Property Highlights:** - Stunning Waterfront Location:Nestled along the pristine shores of Georgian Bay, offering spectacular views and direct access to the water. - **Spacious Living:** Each unit boasts three bedrooms and two bathrooms, with living spaces ranging from 1,750 to 1,900 square feet. - High-Quality Features and Finishes:** Enjoy 9 ft ceilings, custom cabinetry, and large kitchen islands with a sleek European design. - **Mature Residence Building: Thoughtfully designed to blend with the natural beauty of the surroundings. - **Enclosed Glass Patios:** Each unit includes a spacious enclosed glass patio of 350+ square feet, perfect for enjoying the views year-round. - **Community Amenities:** Residents can take advantage of the community BBQ, fire pit, and dock, fostering a sense of community and outdoor enjoyment. - **Convenient Parking:** Each unit comes with a single vehicle garage plus additional parking spaces available. **Why Choose 535 Isaac St, Wiarton?** - **Beautiful Sunsets:** Witness the most stunning sunsets over the bay, creating a serene and picturesque living environment. - **Views of the Escarpment:** Enjoy the natural beauty and tranquility provided by the nearby escarpment, enhancing the scenic views. - **Ideal for Outdoor Enthusiasts:** With direct access to the water and community amenities that Wiaton has to offer. This unique waterfront development is unlike anything Wiarton has ever seen. Don’t miss your chance to be part of this exclusive community. Embrace the best of waterfront living at 535 Isaac St, Wiarton – your new home awaits! Call your realtor today to find out more information. (id:35492)
Sutton-Sound Realty

