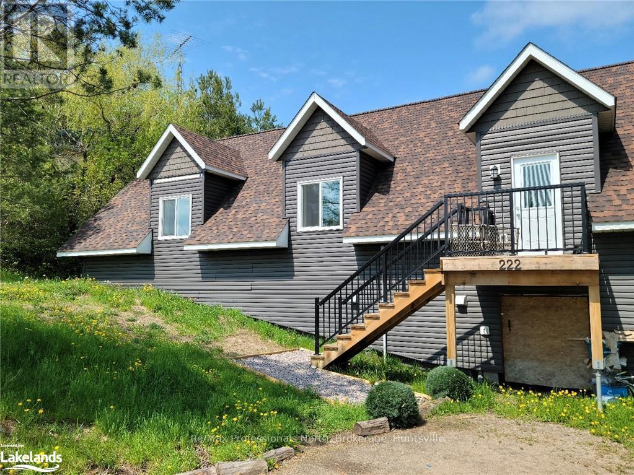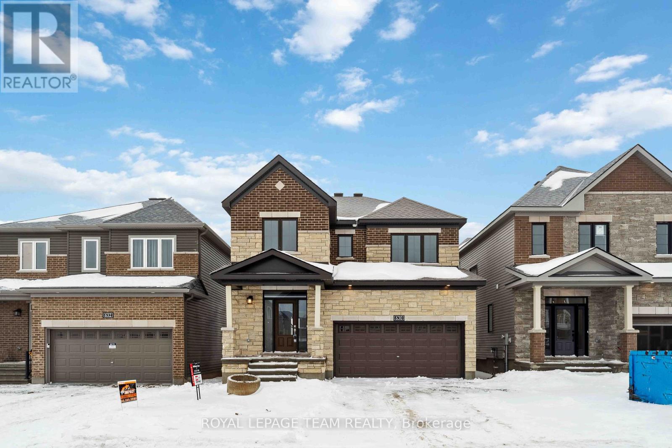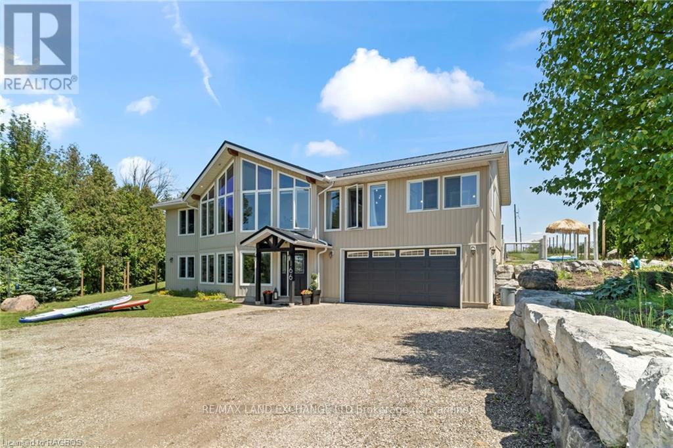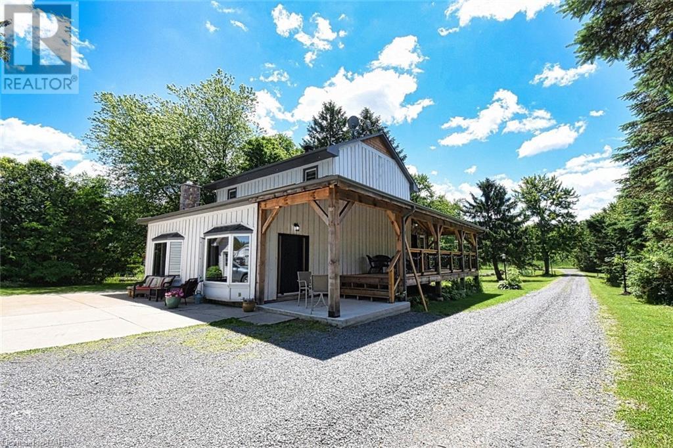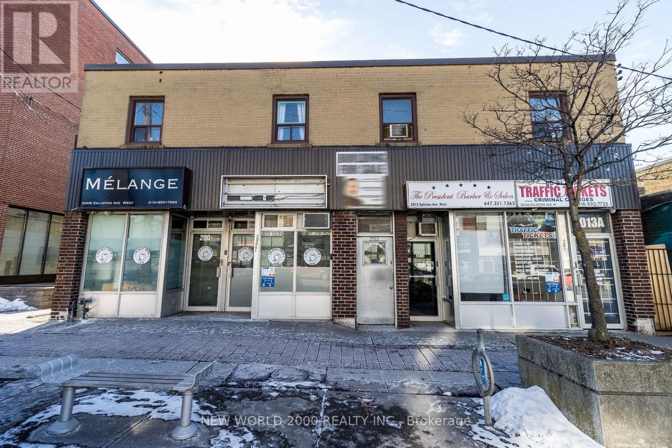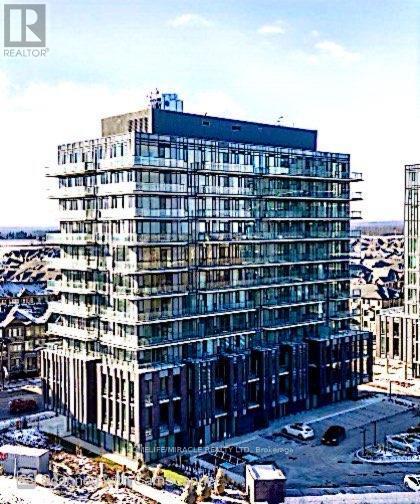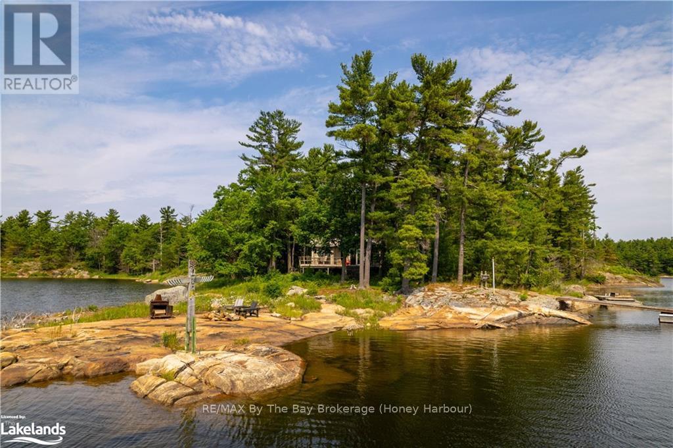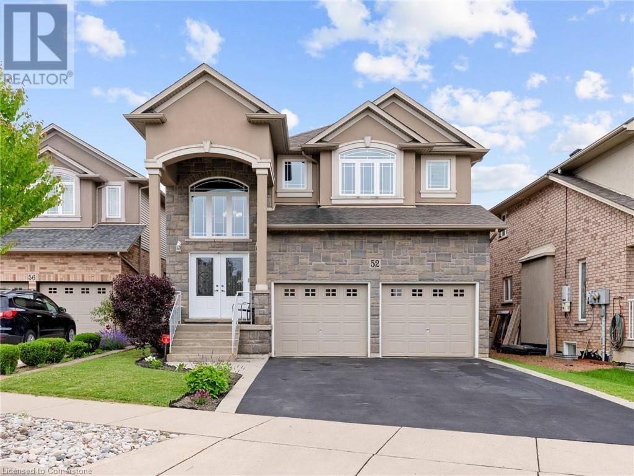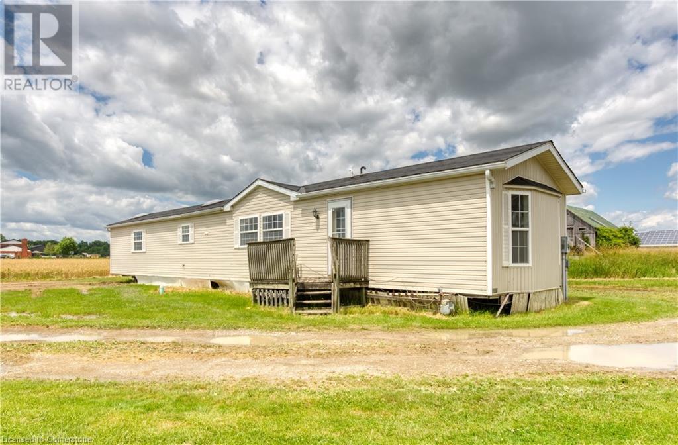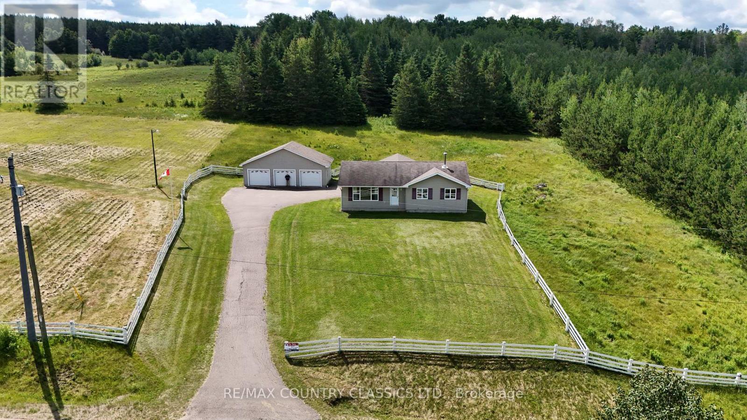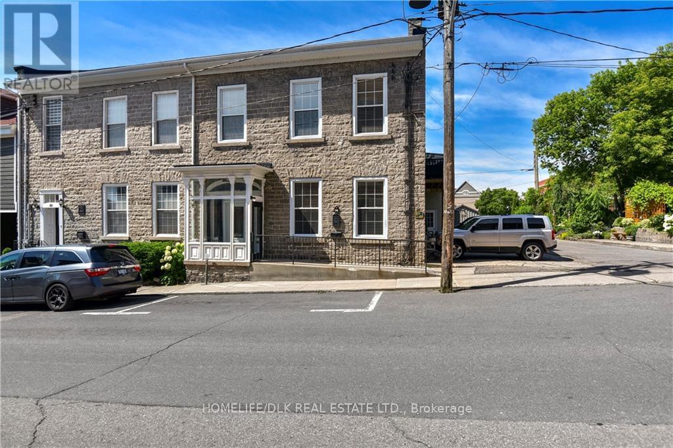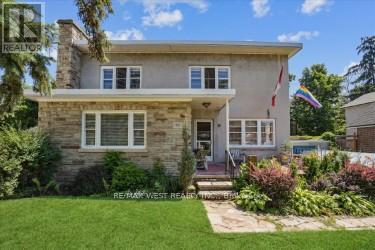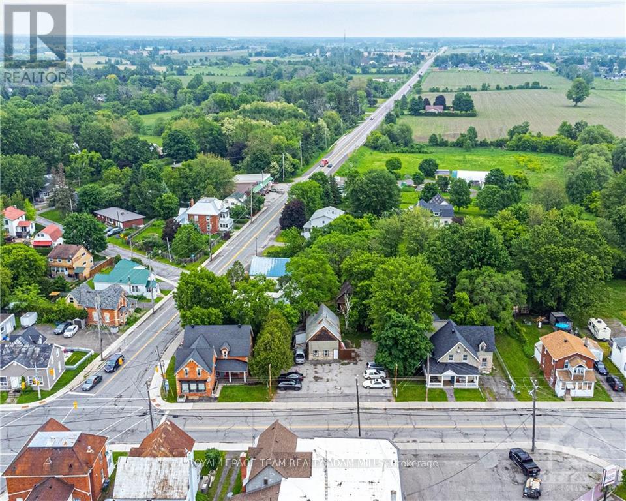222 Main Street
Burk's Falls, Ontario
Built in 2018 and nestled in the heart of Burk's Falls, just 20 minutes north of Huntsville, this energy-efficient home offers a harmonious blend of comfort and sustainability. This three-bedroom, one and a half bath residence stands out with its superior insulation: R80 in the attic, R50 in the floor, and R40 within the 12-inch thick walls, all contributing to remarkably low heating costs. The home's thoughtful layout begins with a convenient main driveway that leads directly to the front door, supplemented by a lower drive accessing an under-house storage area, ideal for lawn equipment and more. This versatile space can be enclosed, insulated and heated, ensuring year-round usability. Inside, the single-floor living design creates an open flow between the kitchen, living, and dining areas, fostering a close-knit family environment. The primary bedroom features a private two-piece ensuite offering the possibility to add a shower. The main bathroom, centrally located, includes laundry facilities for added convenience. Situated on an expansive 1/3-acre lot, the property offers privacy and ample outdoor space, complete with a fire pit for gatherings and activities. The home’s HRV (Heat Recovery Ventilation) system ensures a constant supply of fresh air, maintaining a healthy indoor environment. Additional highlights include a robust 200 amp electrical service, municipal water and sewer connections, and routine garbage and recycling collection. Families will appreciate the proximity to the local elementary school, easily accessible by foot. Combining energy efficiency, modern conveniences, and comfort, this home represents an exceptional opportunity for those seeking a well-designed, cost-effective, and eco-friendly living space. (id:35492)
RE/MAX Professionals North
630 Inver Lane
Ottawa, Ontario
Quinns Pointe is only steps away from urban conveniences. Take advantage of parks, ample green space, the Minto Recreation Complex, and more. Indulge in the epitome of refined living with the Minto 4-bedroom Fitzroy II C home, a masterpiece currently undergoing construction and slated for completion this December. Discover unparalleled comfort in its finished basement, where a generously sized rec room awaits, bathed in natural light streaming through picturesque lookout windows. Numerous upgrades, including exquisite premium flooring, bespoke cabinetry, and sumptuous quartz countertops. Elevating the ambiance, lofty 9-foot ceilings on the main floor infuse every space with grandeur and sophistication, promising a lifestyle of unparalleled elegance and comfort. IMMEDIATE OCCUPANCY! Full Tarion Warranty., Flooring: Hardwood, Carpet Wall To Wall, Tile. (id:35492)
Royal LePage Team Realty
2584 Woods Street
Clarence-Rockland, Ontario
Flooring: Tile, Flooring: Marble, Extraordinary waterfront property offers 1.26 acres of luxurious lifestyle in heart of Rockland on the Ottawa River. Pride of ownership is evident here, with brilliant custom touches throughout. Gorgeous foyer features stunning marble flooring and flows out to an open concept living & dining space with high ceilings & the appeal of so much natural light and amazing views. Beautifully designed kitchen offering stainless steel appliances, 2 large islands, just feet away from the four-sided wood-burning fireplace which acts as a major focal point of the space. Primary bedroom offers a walk-in closet & ensuite bathroom w/ a sunken soaking tub & vanity, along w/ balcony for sunset views! 2nd bedroom and full bathroom complete the main level. Den area could easily be converted to 3rd bedroom. Laundry room with direct access to the double garage + triple detached garage. Oasis backyard features: solarium, lower terrace, saltwater inground pool, hot tub, pool house with toilet & retreat cabin., Flooring: Hardwood (id:35492)
RE/MAX Delta Realty Team
166 Maple Hill Road
Brockton, Ontario
Looking for a Fabulous Custom-Built Retreat? This is the Perfect Spot for a Family Loving Privacy & Nature. Here You’re Nestled on a Picturesque Hill. Located Right Beside Access to the Saugeen River. The 2.6 Acre Lot is a Mix of Great Open Spaces + Forested Areas to Explore and enjoy. Beautiful Front & Back Yards. Stamped Concrete Back Patio w/Hot Tub Area. Just a Short Drive to Access Shops & Amenities. Large Attached Garage with inside access. On entering this home You’ll Love the Warm & Inviting Atmosphere Here! Tons of Natural Light on Both Levels. 3 Bed/2 Bath and office or small bedroom. Generous-Sized Rec Room and living room, Master w/Walk-In Closet + beautiful 4pc. Ensuite w/Walk-In Shower & Soaker Tub. Great Kitchen w/Bright Dining Area + Access to Bonus Sunroom. Fantastic Features Including: Metal Roof, Economical Geothermal Heating & Cooling, Water Softener + Iron Filter & More! Don’t Miss out on this rare find. Additional property information available. (id:35492)
RE/MAX Land Exchange Ltd.
621 6th Concession Road W
Millgrove, Ontario
621 Concession 6 West is a rare gem. Whether you envision a peaceful country retreat, a market garden, or a space for your business and hobbies, this property is zoned A2 and P8, providing versatile usage options. Bring your ideas and see for yourself the endless possibilities this incredible property has to offer. This cozy, 2200 sf home features 3 bedrooms and 2 bathrooms, offering a comfortable living space for you and your family. The interior boasts a blend of vintage charm and modern updates. The massive kitchen, dining room, and living room are seamlessly integrated, featuring an eat-up island perfect for casual meals and entertaining. With access to both the deck and covered porch. The basement is unfinished waiting for your personal touches. Large pond with sprinkler. Double car garage, 24'x24' with automatic doors. 30'x 55' Quonset Hut with gas heat, woodstove, hydro, and water. Attached to the shop is 20'x20' storage area and 15'x11' office. At the back of the property, there is approximately half an acre or more of open, flat land ideal for market gardening, with water and hydro access. Minutes to Waterdown, Dundas, Conservations and Trails. Easy access to Major Hwys. Property is on NATURAL GAS. Parking for 25 plus. RSA (id:35492)
Com/choice Realty
992 Porter Landing Road
Parry Sound, Ontario
Incredible Rustic Waterfront Cottage. Classic Rugged Rock And Pine, Elevated/Panoramic Restoule Lake, Open Great Room With Vaulted Ceilings, Fireplace And Huge Windows Offering Beautiful Views From Anywhere In The Living, Dining And Kitchen Area. Truly A 'knock Your Socks Off''Panoramic View That Compels Owners And Guests a Like to Gaze Over The Beautiful Waters, Rugged Granite And Towering Pines That Is The Allure Of This Highly Sought After Part Of The North Ontario **** EXTRAS **** New metal roof, new septic system, massive deck - 16x22 all principal rooms over look the lake, private drive with lots of parking, new docks (id:35492)
Royal LePage Your Community Realty
435 Main Street W
Shelburne, Ontario
This versatile 5-bedroom, 3-bathroom home is divided into two separate living quarters. The front unit is a 2-story layout with basement access, featuring comfortable laminate floors on the main level, a charming bay window in the living room, and a cozy fireplace. It includes 3 bedrooms, with one on the main floor and two upstairs, along with a 4-piece bath upstairs and a 3-piece bath on the main floor. The lower level boasts a rec room with a gas fireplace. Outside, enjoy a spacious back and side yard with decks at both the front and back, a garden shed, and convenient main street access. The separate apartment in the back offers potential for rental income or multigenerational living. Located close to schools, shopping, and downtown amenities, this property combines comfort and practicality. (id:35492)
Mccarthy Realty
2011 Eglinton Avenue W
Toronto, Ontario
This building is on Eglinton ave west where a future subway stop will be located with connections to every part of the city and beyond. It is a 2 storey, 14 unit apartment building comprised of 10 residential units and 4 main floor commercial/retail spaces. Municipal addresses are 2007, 2009, 2011 and 2013 Eglinton Ave West. Lot size is 6250 square feet. The building itself has 10,000 square feet of floor space. There are solar panels on the roof and there is a lower level full height basement. The property is being sold based on land and building value only. (id:35492)
New World 2000 Realty Inc.
610 - 215 Veterans Drive
Brampton, Ontario
Brand new modern luxurious building giving amenities like wifi lounge, game room, fitness room , party lounges, patios and BBQ area. 5 minutes to go station. one bedroom plus den unit has 2 washrooms and a nice sized balcony. laundry ensuite and garbage chute is on every level. parking and locker are owned. 599 sqft + 97 sqft balcony. **** EXTRAS **** stove, fridge, microwave, washer dryer combo (id:35492)
Homelife/miracle Realty Ltd
2052 18th Side Road
New Tecumseth, Ontario
Welcome to an exceptional property nestling on 10+ acres. It is a meticulously maintained propertyand the joy of the owners. It is an automated gated entrance enhancing your security. This propertyis a 2 level, 6 car garage, great for a car enthusiasts or can be used as a home base work shop.Originally 4 bedrooms house, a grand enterance with winding staircase, large finished walkoutbasement w/ kitchen, sauna and much more. HWY 400 is just mins away, this property is ready tobecome your forever home and piece of paradise. **** EXTRAS **** Buyers or Buyer's agent to verify lot size, room measurements,taxes, zoning and farm landdesignation. (id:35492)
Royal LePage Certified Realty
6601 Jamieson Road
Port Hope, Ontario
Discover country living at its finest with this breathtaking 150 acre farmhouse nestled on expansive grounds in a beautiful, tranquil community, boasting a seamless blend of rustic charm and modern interior comforts. Enjoy this beautifully designed open-concept layout where you will first set your eyes on the main floor office that is ideal for anyone working remotely or for the academic in your family. This followed by the rustic and charming dining room, stunning kitchen, and inviting living room are perfect for entertaining and family gatherings. The kitchen features a tremendously sized quartz countertop island, a 5-burner range, and elegant cabinetry with plenty of storage for the cook in the family. Convenience meets functionality with a main floor three-piece bathroom, laundry room, and a mudroom providing easy access and generous storage solutions. Upstairs, find four generously sized bedrooms accessed via two separate staircases, ensuring privacy and space for everyone. The primary bedroom features a walk-in closet and a distinguished ensuite bathroom, offering a luxurious retreat within the home. This exclusive home offers extravagant living areas and serene outdoor spaces. As you walk through the front doors of this lovely home, you are immediately taken with the stunning , free-flowing layout and the high-level craftsmanship evident in the stone, tile, and woodwork throughout. Truly a unique design waiting to be yours! Enjoy spending leisurely days on the spacious wrap-around composite deck, lounging in your Adirondack chairs while taking in the picturesque scenery of rolling hills. Enjoy nights around the firepit with family under the stars, roasting marshmallows and creating lasting memories. Absolutely magical! **** EXTRAS **** Currently the land is being leased to farmer who utilizes sustainable farming methods (crop rotation, etc.). Soybean is currently being farmed. wild turkeys, deer, and all sorts of birds and many other animals. Can be used for rec also. (id:35492)
RE/MAX Jazz Inc.
8034 Bone Island 1810 Geor Bay S
Georgian Bay, Ontario
1027 FT OF SHORELINE AND OVER 2.3 ACRES OF GEORGIAN BAY ISLAND PARADISE. GORGEOUS GRANITE OUTCROPPINGS ALONG WITH WIND SWEPT PINES AND MIXED FOREST MAKE THIS THE PICTURESQUE GETAWAY THAT YOU'VE BEEN LOOKING FOR.\r\nADD DEEP WATER DOCKING AND SANDY BEACH AND YOU'VE GOT IT ALL.\r\n\r\nA 2 BEDROOM MAIN COTTAGE ALONG WITH A 2 BEDROOM GUEST BUNKIE AT THE FAR END OF THE PROPETY, GIVES YOU AND YOUR GUESTS, OR YOUR TEENS LOTS OF PRIVACY.\r\n\r\nBOATING, FISHING AND WATER SPORTS ARE ALL THERE FOR YOUR FAMILY. (id:35492)
RE/MAX By The Bay Brokerage
210 - 129a South Street
Gananoque, Ontario
Flooring: Hardwood, Discover the charm of riverside living with this exquisite 2-bedroom condo on the shores of the majestic St. Lawrence River. Perfectly designed for those who appreciate the finer things in life, this property offers an extended SE facing patio for seamless indoor-outdoor living, complete with a private marine dock for water enthusiasts. Enjoy an array of luxurious amenities, including a fully equipped gym to keep you fit, a party room for entertaining guests, and a heated garage for your comfort and convenience. Located just a short walk from downtown shops, you can explore the local cuisine and enjoy the culture of this majestic town. Plus, the renowned Gananoque Playhouse theatre is right at your doorstep, offering exceptional performances during the summer months. Imagine waking up to stunning river views, enjoying your morning coffee on the patio, and setting off for a day on the water from your very own boat slip (included!) (id:35492)
Sotheby's International Realty Canada
408 Mersea Road 3 Road
Leamington, Ontario
Classical home in the heart of Canada's Sun Parlor district of Leamington - the furthest city South in all of Canada! A luxurious home built in 1980, architecturally pleasing with quality in/exterior finishes. Interior plaster walls, oak hardwood ceramic floors in upper section. On demand hot water heater. Gas heating furnace is about 3 years old. This home has a total of 8 bedrooms with 4 bathrooms. Lower apartment in basement fully equipped with 4 bedrooms, 1-3pce bath, with appliances and private entrance. Generous size rooms for a growing family. Lower basement used as an apartment. Two cold cellars in lower basement, with large laundry room. **** EXTRAS **** Premises now fully leased! Healthy Income from Home and Warehouse. A Fibre Optics Line is installed and services the home. Lots of paved parking. (id:35492)
Century 21 Wenda Allen Realty
45 James Street
Prince Edward County, Ontario
The perfect bungalow located on a quiet side street in a small village located in beautiful Prince Edward County. The main floor features an open concept with large kitchen and centre island, large living room, dining room, full 4 pc bath and two main floor bedrooms. The lower level (recently renovated) features a large 3rd bedroom, a big family, room with woodstove and plenty of pot lights. Also a large utility and laundry room. Outside you will find an amazing detached oversized double car garage, newer front porch, nice front gardens, large back deck and a beautiful above ground pool (new pool pump) with a private deck area all sitting on a nice 1/2 acre lot. Come and see this great house in a great location being only 15 minutes to Picton and 20 minutes to Belleville (id:35492)
RE/MAX Quinte Ltd.
83 West Street
Belleville, Ontario
Discover how convenient life can be, in the heart of Belleville! Welcome to 83 West Street. This well maintained home offers over 2250 sq ft of finished living space. A separate entrance to the fully finished basement provides potential for multi-family living, and is perfect for a home-based business! The main floor offers an open-concept family room that leads to the large eat-in kitchen. Enjoy the convenience of main floor laundry, with a second laund. The main floor offers 3 bedrooms and 2 full baths. The primary comfortably fits a king bed, and there is 4 piece ensuite bath, and walk in closet. Downstairs, the generous recreation room with large above grade windows leads to 2 bedrooms and a stunning bath with a deep soaking tub. There is laundry connection on this floor. This space is currently used as a studio, but can easily serve as an ideal in-law suite with addition of a kitchenette & other directions per bylaw. Enjoy the convenience of an attached 16'8"" x 18'7"" deep garage with inside entry leading to both the kitchen, and the staircase to the basement. The large fenced yard is perfect for kids and pets, and there is access to the yard from the kitchen. Across the street, a fantastic new park (Clifford Sonny Belch Park) is under construction, offering play structures, a skate dot, toboggan hill, basketball courts, pickleball courts, and wonderful green spaces to enjoy. The nearby Wellness Centre offers hockey, skating, physio, indoor swimming pools, fitness studio, and hosts activities and events for all ages. Discover the outdoors in an urban setting along the nearby Riverside Trail which meanders along the Moira River through various kid-friendly parks. This location is perfect for the whole family and would make an excellent investment opportunity with nearby public transit and employment opportunities. *Metal Roof installed approx 3 years **** EXTRAS **** laundry hookup in lower level (id:35492)
Keller Williams Energy Real Estate
52 Arrowhead Drive
Hamilton, Ontario
Spacious executive family home in a great central location close to schools, parks, shopping, public transit, and quick highway access! This great layout is highlighted by a stunning extra large kitchen with vaulted ceiling, granite countertops, two sinks, tile backsplash, and island - perfect for entertaining family and friends! Family room off the kitchen has vaulted ceiling, gas fireplace, and hardwood floors. Looking for main floor living? There is a bedroom with a walk-in closet and beautiful ensuite that has double sinks. Also on the main floor is the laundry room and 2pc bathroom. Up the wood stairs takes you to the three upper level bedrooms with hardwood throughout that includes a large primary bedroom with walk-in closet and ensuite privileges to the large main bath with double sink vanity with granite. The other 2 bedrooms are spacious and one includes a juliet balcony that opens up to the family room below. The large open basement is perfect to add more space or in-law potential with garage access for private entry, roughed in bathroom, and plenty of windows throughout. Like to relax outside? Enjoy a morning coffee under the covered patio that’s just the kitchen space! Don’t wait long to book your showing to see this great home and all its possibilities. (id:35492)
RE/MAX Escarpment Realty Inc.
45 College Street E
Belleville, Ontario
Anybody looking for a 6 plex in Belleville? Fully rented and renovated in 2016 so no work for you!. 4 units with 2 bedrooms and 1 bath and 2 units with 1 bedroom and 1 bath. Convenient location close to downtown or grocery store. **** EXTRAS **** Attachment for Income and Expenses, plus breakdown of units is available upon request (id:35492)
Century 21 Lanthorn Real Estate Ltd.
1141 Concession 1 Road S
Cayuga, Ontario
Have house prices been getting you depressed - and you just can’t find affordable housing anywhere - well it’s time to check out this beautifully renovated 1,175 sq ft modular home offering metal clad exterior, 2x6 perimeter wall construction, insulated under floors/walls/attic includes new roof covering-2024, low maintenance vinyl flooring through-out-2024 plus natural gas furnace/AC-2024. This original owner unit introduces functional, uncomplicated floor plan includes convenient front & rear foyer continues to open concept kitchen ftrs oak cabinetry, adjacent dinette enjoying patio door walk-out, spacious/bright living room boasting vaulted ceilings & oversized picture window, large primary bedroom incs 3pc en-suite & double door closet, roomy guest bedroom, 4pc main bath & desired main level laundry room. This vacant unit is currently located at 1141 Concession 1 Road South, Cayuga - for easy viewing. The perfect “Move-In-Ready” unit suitable for a trailer park of your choice - economic auxiliary home option - or ideal venue for large farmers requiring housing for off-shore/migrant workers. (id:35492)
RE/MAX Escarpment Realty Inc.
43 Eastgrove Crescent
Leamington, Ontario
Spacious Family Home in Desirable Location! This beautiful 2-storey home, nestled on a quiet cul-de-sac, offers ample space for families and investors alike. With 6 bedrooms and 4 bathrooms, including a finished basement, there's room for everyone to spreadout and enjoy. **Key Features:** Generous Living Space: 1,557 sq ft of living space, providing comfortable and functional living areas. Main Floor Living: Enjoy a cozy family room with a fireplace, a well-appointed kitchen, and a dining room that opens onto a large sundeck and a spacious, pie-shaped, fenced backyard. Upstairs Retreat: Two good-sized bedrooms and a generously sized master bedroom offer privacy and comfort. The upper bathroom is remarkably spacious. Finished Basement:The full finished basement provides an additional family room and bedroom with its own ensuite bathroom, expanding your living space even further.Outdoor Oasis: A sprinkler system and beautifully landscaped grounds create a serene and welcoming outdoor. >>>> Open house: Saturday June 10 1:00 - 4:00 pm <<<<< **** EXTRAS **** Garage has been converted to a 1 bedroom in-law suite: Kitchen, Living room, bedroom and 4pc bathroom. (id:35492)
Sotheby's International Realty Canada
62 Sandhill Crescent
Adjala-Tosorontio, Ontario
!!Welcome to Brand New Never Lived in Modern Triple (3) Tandem Garage Appx 3600 Sq Ft Detached 5 Bedrooms House. !50/132' Premium East Facing Lot & No Sidewalk. Spacious 5 bedrooms + good size den on main floor (can be used as a bedroom), 5 washrooms, Huge Master bedroom with 5-piece ensuite & His/Her Closets. 2nd & 3rd Bedrooms Have own 4pc washroom, 4th & 5th Bedrooms W/Attached 4 Pc jack & jill washrooms. Thousands of structural upgrades included 9' Ceiling, smooth ceiling On Main Floor.Stained oak stairs W/Iron Pickets. Upgraded Hardwood Floor On Main Floor. Large Modern Kitchen W/Extended Cabinets & Upgraded Ceasestone Countertops & Huge Pantry, Brand New High-End S/S Appliances W/36' Gas Stove.4 Mins Drive To Tottenham, Close to All Amenities, Next To Golf Course & Tottenham Conservation Area. 10 Mins Drive To Honda Plant Alliston!!Must Visit Property!!Taxes not assessed yet! **** EXTRAS **** New Subdivision Colgan Crossing by Tribute Communities!! High Demand Wilson Model Elevation \"A\" !! Ready to move-in!! elegance of Colgan Crossing, where modern country living meets Immerse yourself in the serene luxury. (id:35492)
Homelife Silvercity Realty Inc.
109 Front Street W
Trent Hills, Ontario
Discover a world of possibility in Hastings, where this extraordinary 4-bedroom, 5-bathroom B&B beckons with charm and potential. This brick and stucco beauty offers more than just accommodation. From the comfort of your home, enjoy delightful glimpses of the Trent River through the lush trees, creating a natural ambience that changes with the seasons. Each morning brings a new palette of colours and textures, painting an ever-evolving landscape just beyond your windows. The expansive back garden isn't merely spacious - it's a canvas primed for your horticultural aspirations. After tending to your blooms, unwind in the private outdoor sauna. It's your personal retreat, seamlessly blending relaxation with nature. Inside, comfort reigns supreme. Each of the four upstairs bathrooms boasts a luxurious heat lamp, ensuring a cozy experience year-round. The property's versatility shines with its dual hydro meters, opening doors to various possibilities. This home adapts to your dreams, whether they involve hospitality, rental income, or simply space for a growing family. Unparalleled privacy; backing onto an escarpment, your outdoor spaces remain your own. The tranquility of Hastings envelops the property, creating an atmosphere of peace and serenity. For outdoor enthusiasts, the Trent River, teeming with fish and ripe for exploration, lies just moments away. Whether you're an avid angler or a boating aficionado, adventure awaits.This Hastings hideaway isn't just a property - it's an opportunity. An opportunity to run a B&B, to create a unique family home, or to craft a life where leisure and business harmoniously coexist. (id:35492)
Century 21 Lanthorn Real Estate Ltd.
153 Casimir Ave
Dryden, Ontario
This centrally located storey & a half home has been completely renovated. Main level is large open kitchen, dining and living area. Upstairs there are three bedrooms and a new four-piece bathroom. Updated electrical (200 amp) and plumbing, flooring and drywall throughout and several new windows. Full dry basement with room for storage and a rec-room, newer furnace, and new hot water heater. Has weeping tile and a sump pump. Large rear deck and a single car detached garage with access off the street as well as the rear laneway. Seller offering a $5,000 appliance credit upon closing from the Buyers choice of local appliance stores. (id:35492)
RE/MAX First Choice Realty Ltd.
573042 Side Road 57a
Grey Highlands, Ontario
Simply magical! You can not get any more peaceful and serene than this property nestled perfectly in the woods. The long driveway with horses to the left and fields to the right leads into the most magical setting in the woods. Once used as a Bed & Breakfast retreat this home is being offered for sale for the first time. The home itself consists of two floors with multiple entrances. The main level oozes warmth with its open concept kitchen/living room design, main floor primary bedroom, office nook and a family room complete with wood burning stove. The upper level has two portions. You can close one door and have a second bedroom for the main home or open it up and have three extra bedrooms and second living room. If you close the upper door, the second level has its own entrance and parking area with two great sized bedrooms and large living room. This is the area that was previously used as the B & B. The property itself is stunning! Two lots side by side (we are selling both lots together) features a beautiful pond, hiking/horse trails, A workshop complete with loft & electricity and a separate two car garage. This property is truly a gem. **** EXTRAS **** This is two lots side by side being sold together totaling 21.4acres. Lot 1 is 10.6 acres with home, detached shop, detached garage. LOT 2 is 10.8 acres of vacant land with hiking and horse trails directly adjoining the first property. (id:35492)
Royal LePage Rcr Realty
1609 Beach Road
Keewatin, Ontario
“Endless Possibilities on Lake of the Woods". This unique waterfront property offers something for everyone. Boasting a year-round home/cottage on city services, this property provides approximately 2255 Sq.Ft. of living space spread over two levels, 3 bedrooms, 2 full baths, a well-appointed kitchen with granite counter tops and hardwood flooring, not to mention spectacular southern views of Lake Of The Woods that you will never tire from. Head outside and you will find ample decks and pathways that follow tiered perennial gardens to the waterfront. At the water’s edge you will find a newer dock and solid boathouse with boat lift and electric door. Just above the boathouse is an adorable Bunky that awaits those seeking tranquility by the water's edge. As if that wasn’t enough, this property includes a remarkable 24’ x 24’ - 2 stall garage, which is a contractor’s dream come true. The garage even features an attached separate 10’ x 16’ section, ensuring you have ample space to store all your toys. Below the garage, a heated lower level awaits, perfect for use as a workshop. Undoubtedly, this property's prime location near the Trans-Canada Highway and its proximity to a major building supply center make it an ideal location for any contractor. Furthermore, it offers all the amenities necessary to serve as the perfect home base for your year-round contracting business, both on and off the lake. The possibilities and potential are truly limitless. Don't miss out on this extraordinary opportunity to create the life of your dreams in this idyllic setting. With its unique blend of features, exceptional location, and unrivaled potential, this property offers it all on Lake of the Woods. (id:35492)
RE/MAX Northwest Realty Ltd.
38 Bruce Road
Bancroft, Ontario
Bancroft - This stunning property with 158 acres has trails through the property that abounds with wildlife and offers potential for farming, horses or hunting on your own acreage. This 3 bedroom 1230 sq ft Guildcrest home was built in 2006 and has an open concept, living room, dining and kitchen with a movable centre island. The 4 piece bathroom features laundry facilities. Full basement can be finished to suit your needs. There is an attached single garage and a detached 22' x 36' 3 car garage. Just up the hill is a 42' x 25' Quonset hut. Lots of space for a workshop & storing all your vehicles. .Acreage is well treed with approx 50,000 pine trees and open fields. The property fronts on two roads and has severance potential.The back of the property can be accessed through Tower road and the signs indicate the property lines. Hydro approx $100 per month, oil approx $2700 last year, 200 amp service. *New cell tower being installed a few miles away (id:35492)
RE/MAX Country Classics Ltd.
1448 Woito Station Road
Laurentian Valley, Ontario
Discover this extraordinary property in the highly sought-after Laurentian Valley. This stunning, custom 4-bedroom home with huge bonus room is complemented by three well-maintained, established barns on 202 acres of diverse land. The property features a mix of productive farm fields, cedar and pine plantations, a spring-fed pond and creek, and extensive trails perfect for hunting, hiking, biking, snowmobiling, and horseback riding. With 1,500 feet of road frontage and the potential for severances, the opportunities here are boundless. This remarkable estate has been in the family for over a century and is the former host of the renowned Sab Stock music festival. Owning this property is truly a once-in-a-lifetime opportunity and a MUST SEE. Whether you’re a dreamer, outdoor enthusiast, farmer, cowboy, yogi, musician, or looking for a homestead, this property offers endless possibilities. Book a tour of this incredible opportunity!, Flooring: Ceramic (id:35492)
Sutton Group - Ottawa Realty
32 Apple Street
Brockville, Ontario
Welcome to 32 Apple St, Brockville. Triplex potential. This home is truly one of a kind and must be seen to be appreciated. This 1834 stone home, originally the John McMullen house has been lovingly restored in the past 10 yrs and features 3 distinct living spaces, perfect for generational families. The main level boasts hardwood & porcelain floors throughout. The open concept living room/dining room/kitchen are complete with Corian countertops, an abundance of cupboard space and beautifully accented by the exposed stone wall. The main level finishes off with the primary bedroom/4pc ensuite, an office, 2pc bath and m/f laundry. Upstairs you’ll find a complete 2nd living space again with hardwood flooring, an open concept 2nd kitchen/living room/dining room, 2 more bedrooms a gorgeous 3pc bath with cultured marble in the shower. The 3rd level offers a perfect space for a kids play area or a craft room. The rear of the home has a beautifully completed studio inlaw suite., Flooring: Tile, Flooring: Hardwood (id:35492)
Homelife/dlk Real Estate Ltd
37 Sussex Street
Kawartha Lakes, Ontario
Welcome to Historic 37-39 Sussex St N. This storybook property is rich in history and culture!! Originally built as one of Ontarios First Baptist churches, it is currently separated as 2 residential units on one title. Combined at approx 3460 sq ft, 37 Sussex features a 3+1 bdrm layout, with front den and walkout to your heated inground pool off of the living room. 39 Sussex features another 3 bdrms with kitchen, living room and access to a separate patio at the rear of the home. Both units can be combined through a joint door on the main floor. At the rear of the property rests a detached garage for small vehicles or storage. This offering provides many options, including multi generational living and income property potential. Close to schools, parks and downtown Lindsay. This is a chance to own one of Lindsays renowned Heritage properties!! ** This is a linked property.** (id:35492)
Affinity Group Pinnacle Realty Ltd.
24 Nelson Street
West Perth, Ontario
Welcome to Mitchell's vibrant southwest end where Feeney Design Build is proud to present one of its newest offerings: a stunning 1,788 sq. ft 3 bedroom two-storey home. Nestled in a thriving community, this residence promises not just a house, but a place you'll proudly call home.\r\nFeaturing a spacious layout, enjoy an open kitchen, dining and living room plan ideal for modern living and entertaining guests. The grand foyer welcomes you as you step inside, setting the tone for elegance and comfort. Convenient main floor laundry ensures practicality without compromise. On the second floor, retreat to the large primary bedroom complete with an ensuite bathroom and a walk-in closet. Upstairs also features 2 additional bedrooms and full bathroom.\r\nFeeney Design Build understands the importance of personalization. When you choose our homes, you have the opportunity to complete your selections and tailor your new home to reflect your unique style and preferences. Committed to delivering top-quality homes with upfront pricing, our reputation is built on craftsmanship and attention to detail. When you choose Feeney Design Build you're not just choosing a builder, but a partner in creating your dream home. Whether you're looking for a spacious family home, a cozy bungalow or a charming raised bungalow, Feeney Design Build is here to make your dream a reality. Don't miss out on this opportunity to own a top-quality product from a top-quality builder! NOVEMBER BUILDER INCENTIVE: $7,000 towards appliance package or finished basement. (id:35492)
Sutton Group - First Choice Realty Ltd.
4 - 15 Parkside Drive
Barrie, Ontario
Downsizing can be hard, but just imagine instead of living in a high-rise concrete jungle condo with hundreds of anonymous people, you're going home to your own private apartment in a PRIVATE RESIDENCE of only 4 units located on a tree-lined street in Downtown Barrie. 3 suites are currently for sale, and the property is geared for the 65+ demographic minutes walk to Kempenfelt Bay, restaurants, shops and everything Barrie Lakeshore area has to offer. Easily accessible by public transit. One parking space included. This is such a special spot enabling that soft transition from your own house to a smaller residence yet allowing you to be fully independent not giving up all the things you love. (id:35492)
RE/MAX West Realty Inc.
1 - 15 Parkside Drive
Barrie, Ontario
Downsizing can be hard, but just imagine instead of living in a high-rise concrete jungle condo with hundreds of anonymous people, youire going home to your own private apartment in a PRIVATE RESIDENCE of only 4 units located on a tree-lined street in Downtown Barrie. 3 suites are currently for sale, and the property is geared for the 65+ demographic minutes walk to Kempenfelt Bay, restaurants, shops and everything Barrie Lakeshore area has to offer. Easily accessible by public transit. One parking space included. This is such a special spot enabling that soft transition from your own house to a smaller residence yet allowing you to be fully independent not giving up all the things you love. (id:35492)
RE/MAX West Realty Inc.
2 - 15 Parkside Drive
Barrie, Ontario
Downsizing can be hard, but just imagine instead of living in a high-rise concrete jungle condo with hundreds of anonymous people, you're going home to your own private apartment in a PRIVATE RESIDENCE of only 4 units located on a tree-lined street in Downtown Barrie. 3 suites are currently for sale, and the property is geared for the 65+ demographic minutes walk to Kempenfelt Bay, restaurants, shops and everything Barrie Lakeshore area has to offer. Easily accessible by public transit. One parking space included. This is such a special spot enabling that soft transition from your own house to a smaller residence yet allowing you to be fully independent not giving up all the things you love. (id:35492)
RE/MAX West Realty Inc.
15 Parkside Drive Unit# 1
Barrie, Ontario
Downsizing can be hard, but just imagine instead of living in a high-rise concrete jungle condo with hundreds of anonymous people, you’re going home to your own private apartment in a PRIVATE RESIDENCE of only 4 units located on a tree-lined street in Downtown Barrie. 3 suites are currently for sale, and the property is geared for the 65+ demographic… minutes walk to Kempenfelt Bay, restaurants, shops and everything Barrie Lakeshore area has to offer. Easily accessible by public transit. One parking space included. This is such a special spot enabling that soft transition from your own house to a smaller residence yet allowing you to be fully independent not giving up all the things you love. (id:35492)
RE/MAX West Realty Inc.
15 Parkside Drive Unit# 4
Barrie, Ontario
Downsizing can be hard, but just imagine instead of living in a high-rise concrete jungle condo with hundreds of anonymous people, you’re going home to your own private apartment in a PRIVATE RESIDENCE of only 4 units located on a tree-lined street in Downtown Barrie. 3 suites are currently for sale, and the property is geared for the 65+ demographic… minutes walk to Kempenfelt Bay, restaurants, shops and everything Barrie Lakeshore area has to offer. Easily accessible by public transit. One parking space included. This is such a special spot enabling that soft transition from your own house to a smaller residence yet allowing you to be fully independent not giving up all the things you love. (id:35492)
RE/MAX West Realty Inc.
15 Parkside Drive Unit# 2
Barrie, Ontario
Downsizing can be hard, but just imagine instead of living in a high-rise concrete jungle condo with hundreds of anonymous people, you’re going home to your own private apartment in a PRIVATE RESIDENCE of only 4 units located on a tree-lined street in Downtown Barrie. 3 suites are currently for sale, and the property is geared for the 65+ demographic… minutes walk to Kempenfelt Bay, restaurants, shops and everything Barrie Lakeshore area has to offer. Easily accessible by public transit. One parking space included. This is such a special spot enabling that soft transition from your own house to a smaller residence yet allowing you to be fully independent not giving up all the things you love. (id:35492)
RE/MAX West Realty Inc.
1210 - 30 Inn On The Park Drive
Toronto, Ontario
Welcome to Auberge on the Park, a luxurious Tridel-built condo featuring a 2-bedroom, 1-den, 3-bathroom suite spanning 1,380 sq ft. Facing southwest, this unit is bathed in natural light from floor-to-ceiling windows and includes an expansive terrace perfect for outdoor relaxation and entertainment. The open, functional layout maximizes space with ample closet storage. Conveniently located across from Sunnybrook Park, it offers a serene escape while being just a 6-minute walk to the Line 5 LRT station, a 5-minute drive to the DVP, and 20 minutes to downtown Toronto. (id:35492)
Right At Home Realty
1735 Blythe Road
Mississauga, Ontario
Welcome to beautiful Doulton Estates. Situated near the end of Blythe Rd. perched high above the Credit River ravine, this ultra private Georgian style home awaits. Move in & enjoy, reno, or build your dream home in one of Mississaugas most exclusive neighborhoods. Meticulously maintained & updated for over 20 years, w immaculate grounds & gardens, this is a rare opportunity. Over 3,500 sq ft living space, this charming home offers formal living & dining rooms, + a large open concept kitchen/family room on the main w multiple walk-outs to private patio, deck & rear yard. The 2nd floor has 3 generous bedrooms & 3 pce bath, + a beautiful primary bedroom w 4 pce ensuite. The LL provides a large rec room, den, & ample storage. The 35,000+ sq ft irregular shaped property is zoned R1 (25% lot coverage), with a portion deemed green-lands, providing a unique opportunity to expand the home-site to suit your imagination. Close to all amenities, shopping, & highways. **** EXTRAS **** All existing appls S/S Dacor 6 burner gas cooktop w Thermador warming drawer, , Miele B/I dble oven. G/E MW. FisherPaykel dble DW. Amana Fridge/Freezer. Miele Washer&Dryer. (id:35492)
Engel & Volkers Oakville
80 Broomfield Drive
Toronto, Ontario
A Custom Built 5+1 Bdrm Custom Home On A Conveniently Located In Best Part Of Agincourt On A Prime 40.5x130.11 Feet Pie Lot! 4 Years New. Apprx. 6000+ sft living space. Open concept with large windows. Hardwood floor throughout. 12' ft Ceilings On The Main Floor .Modern Kitchen With a Big Centre Island . 2nd Floor 10' ft Ceiling with 5 ensuite bedrooms . Finished walk-up basement with big kitchen, large dinner area, bedroom & theater. 6th Bedrooms With A Full Bathroom .Walking distance to banks, supermarket, restaurants, TTC & more. (id:35492)
Jdl Realty Inc.
16 - 1720 Simcoe Street
Oshawa, Ontario
**Welcome Home** Location, Location, Location! Incredible Furnished Corner Unit, 3 Bedroom Modern Condo Townhouse with Plenty of Natural Light. Each Bedroom has their own 4pc Ensuite Bathroom! The Home Showcases an open concept Kitchen with Island/Breakfast Bar Overhang, Tile backsplash, Stainless Steel Appliances + More. Walking Distance to Durham College, UOIT, Convenient Central Location, Just Minutes to Highway 407, Costco, Shops, Restaurants, Transit. **** EXTRAS **** All Existing Appliances: Washer, Dryer, Stove, Fridge, Dishwasher, Microwave Range. TV, 1 Couch, 1 Side table, 1 Coffee Table, 1 Console Table, 4 Stools, 3 bed frames, 3 mattresses, 3 desks, 3 Chairs, 3 Side Dressers, 3 Wardrobes (id:35492)
Century 21 Innovative Realty Inc.
9995 Port Franks Estate Drive
Lambton Shores, Ontario
Live your dream near the lake in Port Franks with this 4 level split home/cottage on a large, beautifully landscaped lot. Relax in your screened sunroom, sit on your deck to enjoy a beverage, or gather around the firepit, where you are surrounded by towering trees, a rock garden and a backyard that seems endless. Use your imagination for upgrades to the interior of the home. Create an open concept with a large living, dining and kitchen area or leave as two separate rooms. Brand new kitchen appliances (2023) and washer and dryer (2024), new garage door, central vac and sump pump, and a newer water heater save added expense. Up 6 stairs are 3 bedrooms and a cheater 3 pce ensuite. The lower level includes a recreation room with a wood burning fireplace for cozy winter evenings, and a laundry/utility room. A large closet space and a 2 pc powder room is on the main floor entry level, with an exit to the garage. This private, picturesque neighbourhood is perfect for anyone who enjoys hiking and walking. Homeowners can enjoy the Port Franks private beach; library and tennis courts; along with a variety of community events that take place all year round without association fees. Make this your home away from home or settle in, update and enjoy all life has to offer near the shores of Lake Huron. (id:35492)
Prime Real Estate Brokerage
1309 611 Hwy, Rmb 63
Fort Frances, Ontario
Country calling? Here's a beautiful property with almost 20 acres ready to be your playground. Fully updated country bi-level home with 2 bedrooms on the upper level and 2 on the lower, is great for families wanting to provide a space for older children. With 1440 sq ft on each level, all rooms are spacious and bright. The covered and screened 20’x16’ deck is a great bonus to enjoy in the summer. The double + garage is wired for 110/220 has a workshop and storage. Too many upgrades to list this is a must see! (id:35492)
RE/MAX Northwest Realty Ltd.
339 Old Guelph Road
Dundas, Ontario
Super Opportunity! Circa 1943 Farmhouse on mature treed 1.2 Acre property minutes to Downtown Dundas, West Hamilton and Waterdown. 235 foot x 235 foot property with striking 2.5 storey four square style home. Offering 2350 sq. ft. with finished attic and full basement. The property also offers sizeable workshop, storage sheds, gazebo, orchard and secluded field surrounded by mature trees. Terrific space and fabulous potential to make it your own. (id:35492)
Judy Marsales Real Estate Ltd.
3581 Drummond Concession 2 Road
Drummond/north Elmsley, Ontario
Big spaces, family comfort and century character all offered by this home on 105 farm acres, just 5 mins from Perth. You also have detached garage/workshop, barn, driveshed and machinery sheds. Farm has 85 tillable acres of sandy & clay loam soils. Hay grown for approx 19 years. True four-bedroom home has extra large rooms with deep window sills and high ceilings. Invitingly bright foyer includes closet. Large living room built-in cabinets framing stone fireplace adorned by stone mantle. Dining room open to kitchen with peninsula breakfast bar. Huge family room fits pool table and has patio doors to yard. Four-season sunroom with stone wall and three walls of windows. Extended mudroom endless cupboards and laundry centre. Wonderful in-ground pool and pool house surrounded by perennial gardens. All 105 acres fenced with cedar rail or page wire. Barnyard electric fence. Garage-workshop has hydro & loft. Possibility of lot severance. Hi-speed. Cell service. Garbage pickup mail delivery. (id:35492)
Coldwell Banker First Ottawa Realty
6607 Fourth Line Road
Ottawa, Ontario
Exceptional investment opportunity situated in the heart of North Gower, with strong future development potential. This land assembly, located at the intersection of Roger Stevens and Fourth Line, is comprised of two triplex buildings, (both fully tenanted) and a commercially zoned parking lot between them. The parking lot can hold 10-12 vehicles and has an outbuilding, presently used for storage. This site boasts enormous potential for future development and provides a solid Return on Investment in the meantime. Zoned Village Mixed Use (VM) provides great flexibility for both commercial and residential uses. (id:35492)
Royal LePage Team Realty Adam Mills
260 Durham Street
Cramahe, Ontario
Welcome to your dream home in the quaint village of Colborne built by Fidelity Homes! This stunning two-storey modern farmhouse is perfect for those seeking a blend of contemporary design and rustic charm. Located just minutes from the downtown core and amere 5 minutes south of the 401, convenience and serenity come together beautifully in this idyllic setting. Featuring an expansive yard, perfect for outdoor activities, gardening or simply relaxing. The heart of the home features a spacious open concept kitchen,dining and great room, boasting a cozy fireplace and access to a large deck. Retreat upstairs to the luxurious primary bedroom complete with a 4pc ensuite, his & hers closets. 3 additional generously sized bedrooms offer comfort and style, with access to a dedicated 4pc bathroom. A flex space provides versatility, perfect for a home office, playroom, or additional living area. 7 Year Tarion New Home Warranty. Move in Ready. **** EXTRAS **** . (id:35492)
Royal LePage Proalliance Realty
3a - 5 East 36th Street
Hamilton, Ontario
Welcome to this beautifully updated 2-bedroom co-op, where modern elegance meets convenience in every corner. As you step into this inviting space, you're greeted by an atmosphere of warmth and sophistication. The living area boasts ample natural light streaming through large windows, creating a bright and airy ambiance. The interior exudes a sense of contemporary charm. The highlight of this co-op is definitely its stunning kitchen with stylish cabinets and quartz countertops. The two bedrooms offer cozy retreats, each designed for optimal comfort and relaxation. The co-op offers convenient amenities such as on-site laundry facilities, secure entry, and dedicated parking, ensuring both comfort and peace of mind for residents. Situated on the Brow there are ample opportunities for walking, hiking and biking. This updated 2-bedroom co-op could be just the place you are looking for. **** EXTRAS **** Parking is $40 surface, $80 for inside Garage and $95 for outside garage. Maintenance covers taxes as well. Flooring is Engineered Hardwood. (id:35492)
RE/MAX Escarpment Realty Inc.
Royal LePage Real Estate Services Regan Real Estate
1207 - 940 Caledonia Road S
Toronto, Ontario
3BDRM CONDO, VERY WELL MAINTAINED, STEPS TO EVERYTHING, TTC AT DOOR STEPS **** EXTRAS **** ALL EXISTING ELF'S, DT'S ALL APPLCS ARE IN AS IS CONDITION (id:35492)
Homelife/cimerman Real Estate Limited

