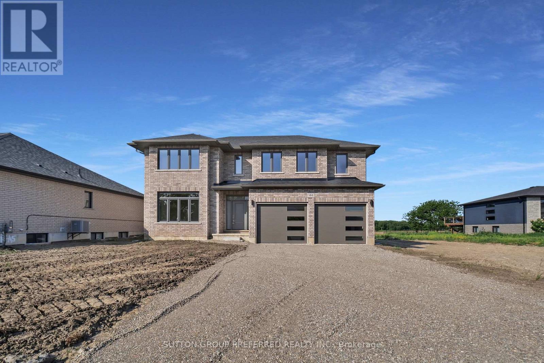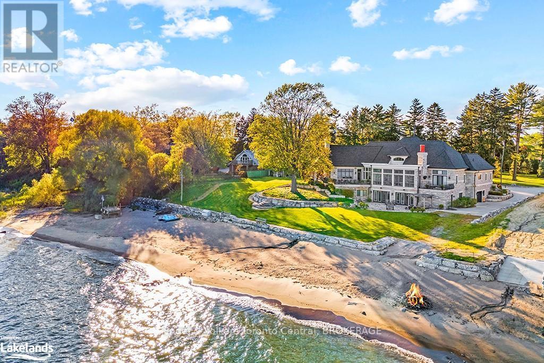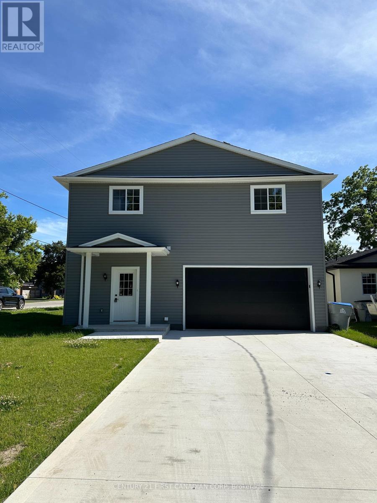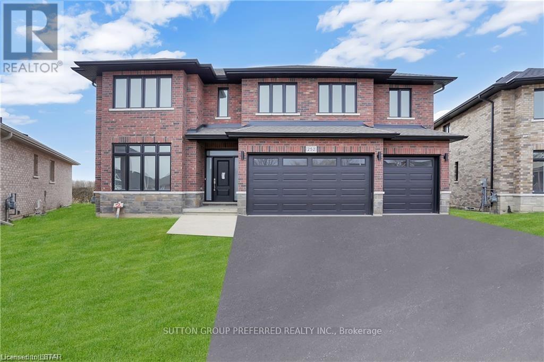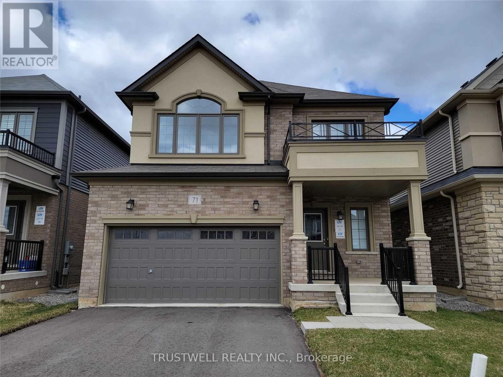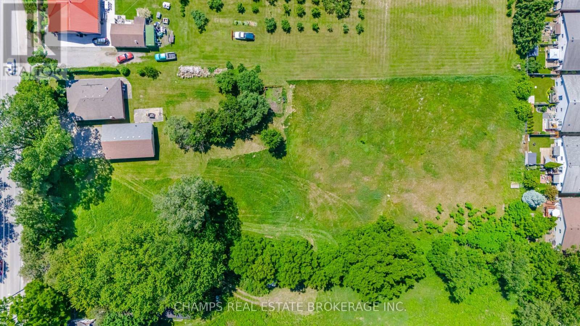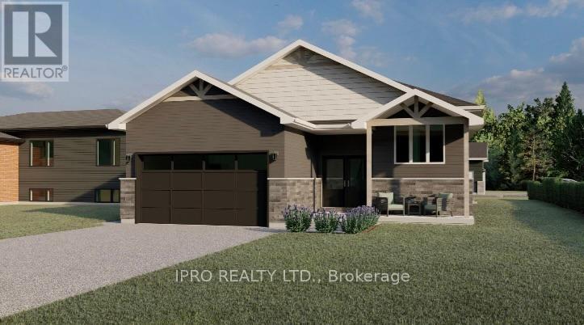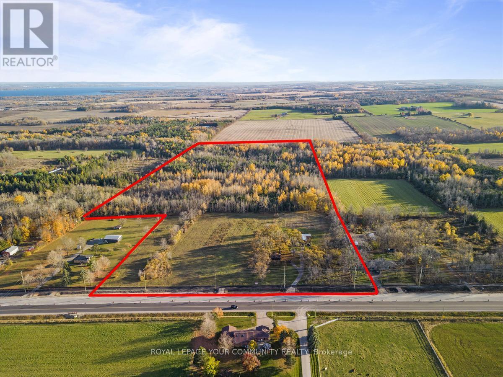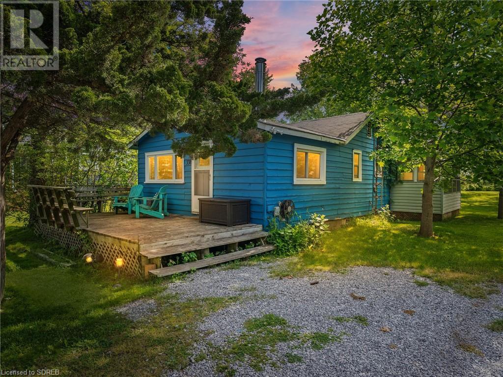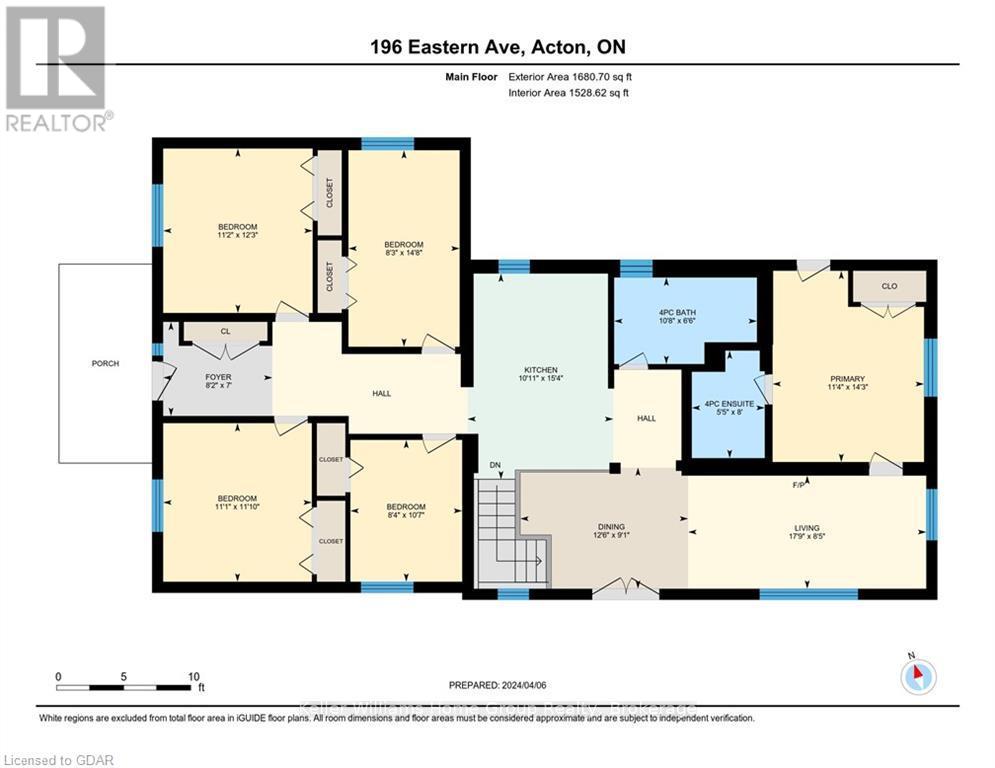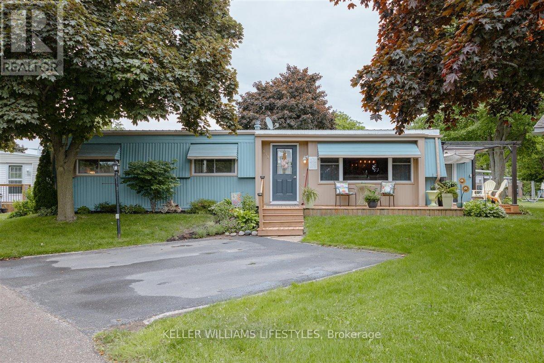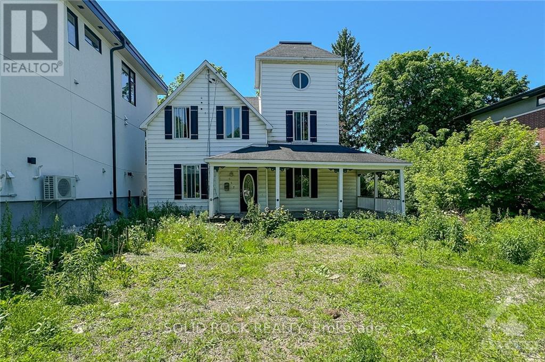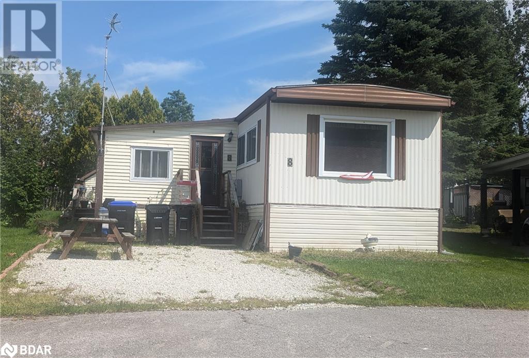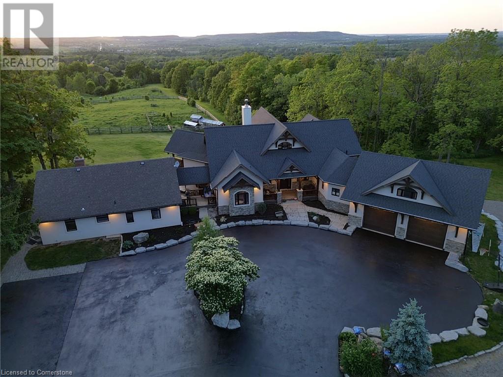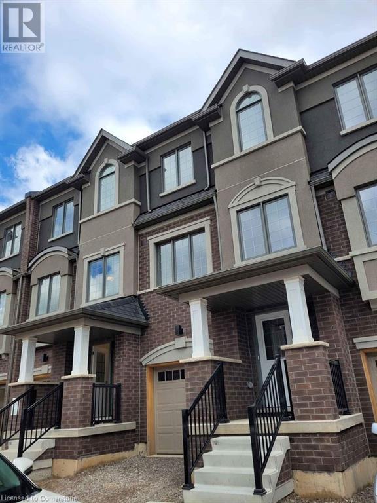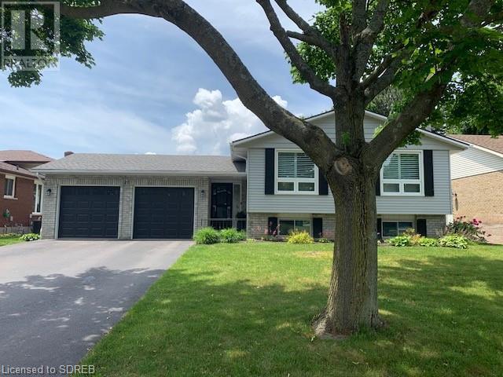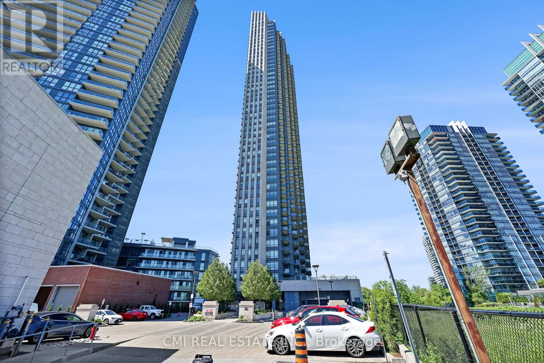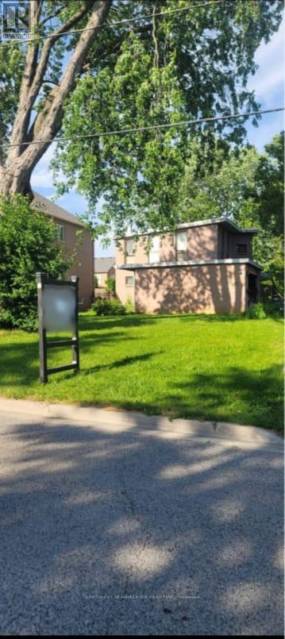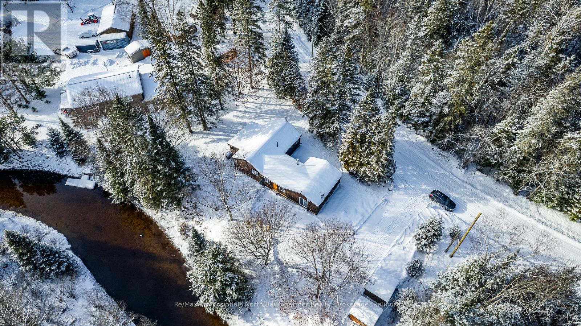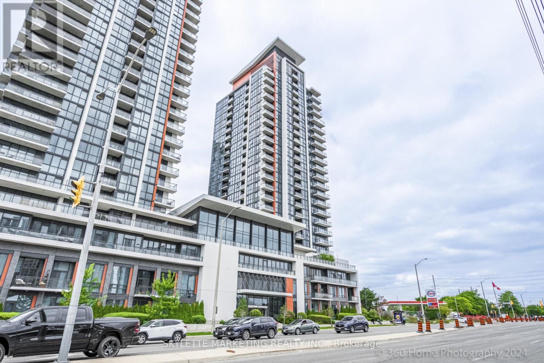117 Stoneleigh Drive
Blue Mountains, Ontario
This Luxurious corner model features an Open Concept main floor which connects a Large Kitchen, Breakfast Nook and Regal Lodge Room, creating a warm and inviting atmosphere. Adding to this idea is the Private Sunken Wine Cellar and 1 storey Upstairs Games Loft with Corner Windows showcasing Beautiful Views. This home is a 3 min drive to Blue MountainVillage, a 5 min drive to the Village! As a BMVA member, you also enjoy door to door shuttle service. **** EXTRAS **** S/S Fridge, S/S Stove, S/S Hood range, S/S Dishwasher, Washer and Dryer. Gas Fireplace.Granite Counter. Tarion Warranty Included. HWT is a Rental (id:35492)
Century 21 Best Sellers Ltd.
2 Baitley Road
Prince Edward County, Ontario
Cute and affordable country home surrounded by farmland. Enjoy the peace and tranquility on your front deck or back porch while only being 3 mins out of Wellington, 20 mins to Picton or 25 mins to Belleville. School bus picks the kids up right out your front door! On the main floor this home offers a large mudroom with lots of storage, main floor laundry, great sized living room with a cozy propane fireplace, dining room, nicely laid out galley style kitchen that has lots of natural light, 4 pc bath and yet another mudroom/closet at the back of the house. The centre hall plan stairway is extra wide and leads to a small 2nd floor landing with 4 good sized bedrooms. One of the bedrooms has plumbing available if you wanted to add another bathroom. The outside is maintenance free with vinyl siding, metal roof and newer eaves trough. Lots of room for parking and a new 12 x 24 storage shed with hydro and back-up generator. Come and take a look! (id:35492)
RE/MAX Quinte Ltd.
186 Leitch Street
Dutton/dunwich, Ontario
Executive 2 storey with 5 bedrooms & 3 bathrooms on a premium lot (218' DEEP) is an ideal place for a family! This brick & stone 2596 sf family home with 2 car attached garage is ready to move in! Tastefully designed with high quality finishing this home features an open concept floor plan. Great room showcases the electric fireplace. Quartz counter tops in bright kitchen & bathrooms. 4pc ensuite with large glass corner shower, & 2 sinks and walk in closet off main bedroom. Convenient second floor laundry with cupboards. Impressive 9 ft ceilings, 8 ft doors, beautiful floors & gleaming tile. Desirable location in Highland Estate subdivision close to park, walking path, rec centre, shopping, library, splash pas, pickle ball court & public school with quick access to the 401. Move in and enjoy. Other new homes for sale on Leitch - ask agent for details. (id:35492)
Sutton Group Preferred Realty Inc.
9525 Highway 11
Iroquois Falls, Ontario
This well-kept, solid home has much potential and its waiting for you! Beautiful side-spilt sits on 77 acres. (approx.) with no visible neighbours! Centrally located, commute comfortably to all surrounding communities. Designed to entertain! The main floor consists of a lovely eat-in kitchen, living room, and a 2-pc bathroom. Upper floor has 3 bedrooms and the large 4-pc bath. Lower level has large family room and dining room. This home will check off all your home search criteria. (id:35492)
Claimpost Realty Ltd
1102 Ebbs Bay Road
Drummond/north Elmsley, Ontario
Flooring: Vinyl, Peacefully private 8 woodland acres with PanAbode log home that blends into its natural surroundings. Plus, detached 22'x24' studio with woodstove and a detached insulated garage-workshop with woodstove and loft. The 3 bedrm, 2 full bath home offers you white bright 8' ceilings, ash hardwood floors and window views of quiet calm. Livingroom has one of two Georgian Bay fieldstone fireplaces. Diningroom Tiffany lamp and exquisite hand-crafted French oak wall unit. Sunny kitchen with extra prep areas. Primary bedroom's walk-in closet has custom fit-ins and cheater door to bathrm with 2-person therapeutic soaker tub. Rear foyer to wrap-about deck that has wonderful enclosed lounging area with heated pool. Lower level familyroom 2nd stone fireplace, wet bar, two bedrms, 3-pc bath, sunroom-office with pellet stove, laundry station and doors to outside. Groomed trails thru enchanting forest. On paved road, with mail delivery & garbage pickup. Hi-speed. Cell service. 10 mins to Carleton Place., Flooring: Hardwood, Flooring: Laminate (id:35492)
Coldwell Banker First Ottawa Realty
175 Pineway Park
Kingsville, Ontario
Custom built home on the shores of Lake Erie. 239 feet of sand beach. This is a smart home built with hi tech. Main floor is a dream. Large primary bedroom suite with its own balcony with hot tub and fireplace overlooking the lake. Custom professional kitchen with double islands of granite. Fireplaces in family room, in lanai, in lower level family room and in exterior covered porch. Take the stairs or the elevator. Stairs to the 2nd floor reveal more bedrooms and bathrooms for family and guests. Soaring 25 ft and 14 ft ceilings. In-floor heating in garages and porches. Gate house for security and overflow. Custom designed and built. This home features everything you could want and need in an estate. The waterfront and sand beach are second to none in the area. Limestone features are an exclusive finish for this home. A Must See! (id:35492)
Engel & Volkers Toronto Central
#cp-228 - 330 Phillip Street
Waterloo, Ontario
Urban Lifestyle, Modern, Furnished Condominium close to University Of Waterloo And Wilfrid Laurier University. An Excellent Investment Opportunity for Premium Student Living. Granite Counters, Stainless Steel Fridge, Stove, Dishwasher, Microwave. Washer & Dryer. Fantastic Amenities, including a fitness centre, yoga studio, sauna, study rooms, games room, basketball court, and rooftop patio. 24/7 Security. Enjoy one more way to access to unit from the lobby stair. Current rent fee 2,350/month, one year term. The current Tenant will move out on August 23, 2025. **** EXTRAS **** Enjoy one more optional way to access to unit from the lobby stair. (id:35492)
Real One Realty Inc.
208 Highway 11 N
Val Rita-Harty, Ontario
Discover the perfect fusion of nature and comfort with this exceptional 2-storey home set on a vast 72-acre property along the entire West side of Echo Lake, providing exclusive lakefront access. Enjoy the outdoors with a 16’x16’ camp at the back of the property. Located just minutes from the village of Val Rita and north of Highway 11. This home offers three bedrooms and a full bathroom on the upper level. The main floor features a living room, a kitchen, a dining area, and an entrance. The basement provides ample storage and utility rooms. The expansive garage not only accommodates two vehicles but also includes additional living quarters for guests and a fireplace boiler that serves as the primary heating source for both the home and garage. Extra lean-to woodshed behind the garage, and an additional shed further down the property. The home has lake water intake and septic system with plastic tank and bed. Make this extraordinary retreat your own and enjoy the freedom it promises. (id:35492)
RE/MAX Crown Realty (1989) Inc
4 - 9839 Lakeshore Road
Lambton Shores, Ontario
Discover year-round living in this quaint 65 ft. mobile home, nestled in a quiet mobile home park just South of Grand Bend. Offering a peaceful retreat with close proximity to the beautiful beaches of Lake Huron, several public golf courses, and the renowned Pinery Provincial Park which is known for its vibrant community, stunning sunsets, and numerous recreational activities. This is an ideal place to call home, blending charm, convenience, and a welcoming community atmosphere. This 2-bedroom, 1-bathroom home boasts 1,450 square feet of living space with an open-concept kitchen and den featuring a screened-in porch. Some key features include a standby generator for uninterrupted power supply, metal roofing, updated windows, extra insulation for year-round comfort and an owned on-demand hot water heater. Community amenities include an in-ground pool, clubhouse, pavilion, extra vehicle & RV parking, horseshoe pits, shuffleboard, and common grounds/road maintenance. The land lease fee covers property taxes, municipal water, park septic system, and access to the parks many amenities. Own a piece of tranquility near Grand Bend today! (id:35492)
The Agency Real Estate
8275 County Rd 9
Clearview, Ontario
Belhaven - Nestled into the woods, overlooking your pond with babbling brook sits this 2 bedrooms stone cottage. Beautifully renovated with new eat-in kitchen with centre island and coffee bar. Windows surround the large family room with beamed vaulted ceiling overlooking the patio and pond. Walk-outs from many rooms, gleaming hardwood floors, steel roof, light-filled open-concept space surrounded by privacy and the sound of the river. **** EXTRAS **** Take a stroll by the pond to your very own bridge over the river to the \"barn\" which is zoned for commercial use as office/retail space with separate driveway. Also has separate garden shed and detached 1 car garage near house. (id:35492)
Royal LePage Rcr Realty
8 Elmwood Court
Innisfil, Ontario
Home In Royal Oak Estates, an adult (55+) retirement community in the village of Cookstown. Open Concept Living/Dining Room, 2 Bedrooms, Spacious back yard, Walkout to deck, Main Floor Laundry, Hi -Efficiency Gas Furnace, Central Air. Local Shopping, Library, Trans Canada Trail and Close to major highways. **** EXTRAS **** Gas Fireplace in Living Room, Centre Island Kitchen, Workshop with window Air Conditioner (id:35492)
Coldwell Banker The Real Estate Centre
173 William Street
North Middlesex, Ontario
Escape the high-priced urban market and discover the charm of Ailsa Craig with this stunning, new two-storey home! This quality-built residence boasts 3 spacious bedrooms, 2 full bathrooms, and a 2-car garage, all set on an expansive 47'x140' lot, perfect for family living. Exceptional quality, efficiency, and modern style, this home offers everything you need and more. Located just 20 minutes from both North of London and South of Grand Bend, Ailsa Craig provides a peaceful lifestyle with city conveniences close by. This self-sufficient community features local amenities including a grocery store, LCBO, medical services, a restaurant and bar, and more. Enjoy the outdoor bliss with two beautiful parks, conservation areas, the Ausable River, and endless farmland providing the perfect escape from city life. Convenient access to the 402, just 15 minutes away, connects you to the rapidly growing area of Strathroy, with its restaurants and hospital. Experience the perfect blend of tranquility and convenience in this wholesome, endlessly charming town. Don't miss your chance to make this incredible home yours contact us today! (id:35492)
Century 21 First Canadian Corp
Ph13 - 300 Balliol Street
Toronto, Ontario
8 minute walk to Davisville/Yonge subway! Bright modern oversized 2 Bedroom, 2 Bath, Open Concept Luxury Penthouse Corner Condo apartment with tandem den and ensuite laundry. Walkouts to both wrap around balcony and separate balcony terrace! Eat-in Kitchen Parking and Locker included! **** EXTRAS **** Amenities include: visitor parking, library, games room, party room with kitchen, exercise room, entrance lounge, outdoor patio. (id:35492)
RE/MAX Ultimate Realty Inc.
252 Leitch Street
Dutton/dunwich, Ontario
Stunning executive 2-storey with 5 bedrooms& 4 bathrooms is on a premium pie shaped lot backing onto farmland! This brick & stone 2851 sqft family home with 3 car attached garage is ready to move in! Tastefully designed with high quality finishing, this home features an open concept floor plan. Great room showcases the electric fireplace. Quartz countertops in bright kitchen and bathrooms. 4-pc ensuite with large glass corner shower & 2 sinks and walk-in closet off main bedroom. Convenient second floor laundry with cupboards. Impressive 9ft ceilings, 8ft doors, beautiful luxury plank vinyl & gleaming tile floors. Desirable location in Highland Estate subdivision close to park, walking path, rec centre, shopping, library, splash pad, pickle ball court, & public school with quick access to the 401. Move in and enjoy this family home. Other new homes for sale - contact listing agent. (id:35492)
Sutton Group Preferred Realty Inc.
71 Flagg Avenue
Brant, Ontario
A Rare Find - Upgraded Solid All Brick To The Top (No Sidings) Detached Home. Nestled In The Highly Sought After ""Scenic Ridge Community"", Township Of Paris, Ontario. West Of Hamilton. This ""Albany Model"" Has 1659 Sq Ft Of Modern Living With 9' Main Fl Ceiling Height. Walk In From Double Garage, Easy Access To Main Arteries, Minutes To Shopping, Restaurants, School, Hwy 403, Downtown And Amenities. A Pleasure To Show. **** EXTRAS **** Brand New S/S Fridge, Stove, Dishwasher, Microwave, Range Hood Exhaust, Samsung Washer & Dryer, Gdo & Remote, Gas Burner & Equipment, Central Air Conditioner, Approx. $33,000 Upgrades. See List Attached. 200 Amps Electrical Service. Hwt (R) (id:35492)
Trustwell Realty Inc.
604 - 1098 Paisley Road
Guelph, Ontario
Welcome to this Beautiful Brand New 1400 Sq. Ft. corner unit featuring 2 Bedroom & 2 Washrooms in the Vibrant City of Guelph. Close to the University of Guelph, Mall, Transit & all other amenities. Minutes walk to Costco, Walmart, Bus Stops, Medical Centres & Lot More. Features Ensuite Laundry & Spacious Balcony to enjoy the Amazing view. Ample Natural Lightning with large Windows. Condo is Generating $2800 Per Month Currently. (id:35492)
Homelife/miracle Realty Ltd
31 Clarke Road
London, Ontario
Attention Builders and Developers! Here's your chance to secure an expansive 1.983-acre lot with outstanding future development potential. Located in a prime, highly sought-after area, this exceptional piece of land offers a blank canvas for visionary projects, ideal for creating a vibrant residential community. This property features transit right on your doorstep and is minutes away from the 401, Argyle Mall, schools, colleges, parks, and places of worship, and many more amenities. It offers unmatched convenience and accessibility for future residents. Don't miss this rare opportunity to invest in a promising development site. Act now to secure this exceptional property and turn your development dreams into reality! (id:35492)
Champs Real Estate Brokerage Inc.
119 Elder Street
Southgate, Ontario
New Custom Home To Be Built - 2 Bedroom Open Concept Raised Bungalow. Main Floor Laundry. Primary Br With 3Pc Ensuite & Walk In Closet. Kitchen With Center Island & Breakfast Bar. Bright Lower Level With Above Grade Windows & Separate Side Entrance. Enjoy This Rural Setting On A 66 X 132 Foot Lot Located In The Quaint Hamlet Of Proton Station, Southgate, Ontario (id:35492)
Ipro Realty Ltd.
175 Pineway Parkway
Kingsville, Ontario
Custom built home on the shores of Lake Erie. 239 ft of sandy beach. This is a smart home built withhigh tech. Main floor is a dream. Large primary bedroom suite has it's own balcony with hot tuboverlooking the lake. Custom professional kitchen with double islands of granite. Fireplaces infamily room, in Lenia, in basement family room and exterior covered porch. Take the stairs or the elevator. Stairs to the 2nd floor reveal more bedrooms and bathrooms for family and guests. Soaring 25 ft and 14 ft ceilings. Infloor heating in garages and porches. Gate house for security and overflow. Custom designed andbuilt this home features everything you could want in an estate. The waterfront and sand beach aresecond to none in the area. Limestone features are an exclusive finish for this home. A must see. **** EXTRAS **** Legal description continued.. PL 12R25574 SUBJECT TO AN EASEMENT IN GROSS OVER PT 2 PL 12R25574 ASIN CE604304 TOGETHER WITH AN EASEMENT OVER PT 2 PL 12R24893 AS IN R1148450 TOWN OF KINGSVILLE (id:35492)
Engel & Volkers Toronto Central
1703 Innisfil Beach Road
Innisfil, Ontario
Fabulous Opportunity: Potential For Future Development In Growing Area Of Innisfil/Alcona! Perfectly Located With Road And Services Expansions Currently Underway: Short Walk To Both Town Centre And Waterfront. **** EXTRAS **** Property Being Sold As Land Value Only, However, Has A Clean And Rented 3 Bedroom Bungalow. (id:35492)
Royal LePage Your Community Realty
1370 Simcoe Street N
Oshawa, Ontario
Land Value Only (id:35492)
RE/MAX Premier Inc.
70 Wellington Street
Kawartha Lakes, Ontario
Immaculately maintained 6-plex investment opportunity at 70 Wellington St, Lindsay, Ontario! This prime property boasts three spacious 2-bedroom units and three cozy 1-bedroom units, making it a versatile income generator. Nestled in a fantastic neighbourhood, your tenants will love the convenience of being close to downtown and various amenities. Pride of ownership shines through, with meticulously maintained grounds and the added bonus of triple glazed thermal windows. This owner's dedication to upkeep is evident, ensuring your investment is in top-notch condition. Plus, the shingles were just replaced in 2021, adding even more value to this exceptional property. (id:35492)
Affinity Group Pinnacle Realty Ltd.
36 Bearpaw Dr
Wabigoon, Ontario
Welcome to your lakeside paradise on Wabigoon Lake! Sweeping views from your 2-bed, 2-bath A-frame home make it an ideal retreat for nature lovers, outdoor enthusiasts, and anyone seeking tranquillity by the water. The soaring ceilings and expansive windows provide breathtaking views of the lake and fill the home with natural light. Built in 2011 in the unorganized territory of South-worth, this 1.33 acre double lot has mature trees, private boat launch and over 200 ft frontage. This open concept home has room for everyone with a generous dining area, stools at the kitchen island and a comfortable living space complete with pellet stove to relax. The well-equipped kitchen houses modern appliances, custom built hickory cabinets, epoxy and butcher block countertops. A large master suite comprises the second floor, with an open area for reading or home office nook, spacious bedroom and spa like bath, complete with jetted tub, vaulted ceilings and views on every side. The main floor completes with an additional bedroom, full 4 piece bath, laundry room and mechanical room. There are 3 heat sources to choose from, with a wood/propane furnace as well as a pellet stove. Brand new decks sit on each side of the home to catch the morning and afternoon sun as well as waterside, next to your 8x8 shed. The spacious lot provides plenty of room for outdoor activities, from using the large garden, enjoying the many perennials, to enjoying a campfire under the stars. A 20 x 24 seasonal cabin sits on the property, currently being used for cold storage, could be restored for guests This beautiful shoreline offers the peace and serenity of lakeside living while being conveniently close to the amenities of Dryden. The fishing is phenomenal here, your gateway to the Wabigoon Chain of Lakes and dinner off the end of your dock. Experience the best of lakeside living in Northwestern Ontario Schedule your private viewing today and make this dream home your reality! (id:35492)
Century 21 Northern Choice Realty Ltd.
338 Cedar Drive
Turkey Point, Ontario
Welcome to 338 Cedar Drive, Turkey Point. Cozy cottage perfect to unwind, beautiful outdoor to rest under a leafy tree in the middle of the large grassy backyard. Perfect for kids to play. Just a short walk to the beach. With year round status and just one block from the beach this turn key cottage/home is move in ready. Situated on a large lot with views of the lake. New electric heat and A/C in 2019. Plumbing updated in 2019. Water supplied by Lakeview water systems. The septic was replaced in 2003. This is a perfect time to start making memories at the lake. (id:35492)
RE/MAX Erie Shores Realty Inc. Brokerage
196 Eastern Avenue
Halton Hills, Ontario
Spacious BUNGALOW featuring 5 Large Bedrooms and 2 full baths all on the main floor! Located in the heart of Acton on an oversized “1/4 acre” lot wrapped by a Ravine (black creek) offering views into green space. A covered porch, metal roof (2019), parking for 7, detached (1.5 car) garage, multiple decks, giant storage shed, updated kitchen, privacy from neighbours plus lots of updates over the past 2 years. Only a 2 min walk to the GO TRAIN, dining, drinks, shopping, banks, shoppers and so much more! Come out for a look and fall in love with your next home. (id:35492)
Keller Williams Home Group Realty
239 Southwind Court
Lambton Shores, Ontario
If you are looking for a carefree lifestyle experience, then look no further! This home is move in ready. Offers ductless A/C and all appliances stay. The amenities in Grand Cove are like no other. Heated saline inground pool, walking trails, dog park, a recreation centre that hosts: library, computer room, laundry room, full kitchen, pool room, gym, darts, bocce ball, shuffleboard, many evening events such as Card Bingo & Karaoke and dances & entertainment. Just think, you don't have to leave the Cove for a fun night out. Grand Cove is directly across from Oakwood Golf Course. Why not move here and experience one of the most beautiful sunsets in the world. (id:35492)
Keller Williams Lifestyles
4786b Briton Houghton Bay Road
Portland, Ontario
This custom-built home, completed in 2023, offers an exceptional living experience on a 3.88-acre lot in beautiful Rideau Lakes. Inside, you’ll find a thoughtfully designed interior that exudes modern elegance and comfort. The home features three well-appointed bedrooms, each designed for relaxation. Two bedrooms have spacious walk-in closets, adding a touch of luxury. The master suite is a true retreat, boasting his and hers closets and a 5-piece ensuite bathroom with a soaker tub and dual shower heads. The heart of the home is a custom kitchen with a double gas range, farmhouse sink, double-wide fridge, and walk-in pantry, ideal for gourmet cooking. A cozy living area with a fireplace, a large laundry room, and an unfinished basement ready for your customization complete the interior. Outside, enjoy the large back deck perfect for BBQs and patio season. The property includes a two-car garage, nearby boat launch with access to Big Rideau Lake, and trails like Mill Pond and Cataraqui for hiking. Just an hour from Ottawa and Kingston, this home offers rural tranquility and city accessibility. (id:35492)
Comfree
715 Durham Street E
Brockton, Ontario
Discover the potential of this spacious home, ready for your personal touch! With 4 bedrooms and 2 bathrooms, there's ample room to shape into your ideal living space. Let your creativity run wild as you envision the possibilities in this handyman special. From updating the kitchen to crafting cozy nooks, the choice is yours! Outside, a sprawling yard invites you to create your own oasis, perfect for outdoor gatherings or simply unwinding from a hard days work. Don't miss out on this opportunity to transform this house into yours. House being sold AS IS. Call your REALTOR® today to arrange a viewing. (id:35492)
Wilfred Mcintee & Co Limited
402 - 320 Mcleod Street
Ottawa, Ontario
Flooring: Tile, Flooring: Hardwood, HUGE Bright & spacious 1110 sq ft with 2 UNDERGROUND PARKING (optional to buyer just one) - 2 Bedroom, 2 Bathroom Condo in a PRIME location! Inside hosts a very large, open concept living/dining/kitchen area with large windows & hardwood flooring. The kitchen hosts ample cupboard/counter space, stainless appliances, and island with breakfast bar. Condo also hosts: convenient in-unit laundry room, large primary bedroom with En-Suite, walk in closet and large 2nd bedroom. Access the long balcony which has great views! Location Location Location! Besides the stunning view from every window you can also walk/bike to everything: coffee shops, main transit routes, dogs parks, parks, shopping, grocery, pharmacy, local shops & much more! Small, clean & very quiet, pet friendly building. Second underground parking available. (id:35492)
Fidacity Realty
32-34 King Street W
Brockville, Ontario
Flooring: Mixed, Welcome 34 King St ..a unique, custom designed and finished 3 level flat in the heart of downtown Brockville..with a private court yard, deck, parking for 6 vehicles and so much more. Main level offers entry from courtyard, to dining area, open concept eat-in kitchen, living rm and full bathroom. Upper level offers up a great room with private balcony, 2 bedrms, a full bath then up again to a loft primary bedrm with 3Pc ensuite. and there's more... included with this sale is a well established and loved Cafe style restaurant, that seats approximately 25, known as Boboli. The current owners have been growing the business for over 30 years and offer the menu, the character and the atmosphere that keeps people coming back for more. The cafe is a turn key offering with all the equipment and chattels included and the owner will stay on and help with transition. Check out the video tours and consider this your future.\r\nLive it, work it, and love it. (id:35492)
Century 21 River's Edge Ltd
562 Edison Avenue
Ottawa, Ontario
Here’s a rare opportunity to purchase a double lot in Highland Park at 562 Edison Ave, featuring a 66' frontage and 100' depth. Located in a highly desirable area, this lot offers immense potential for development. While the existing home is a tear down, the prime location near parks, schools, and amenities makes it perfect for building your dream home or a lucrative investment property. Don’t miss out on this exceptional real estate offering!, Flooring: Other (See Remarks) (id:35492)
Solid Rock Realty
768 Melville Road
Prince Edward County, Ontario
If you are looking for a bucolic County getaway with a sublime level of privacy, this may just be your spot! Only 15 minutes to Wellington and 25 to Picton. Lots of local wineries, boat launch and Wellington Beach! This spacious 5 bedroom farm home is the perfect family home or getaway with tons of room for yourself and your guests! Above ground salt water pool, sauna, sheds/barn, manicured lawns, fenced area for pets, 2 garages, propane stove in family room and so much more!!! Paved driveway! Wood flooring, laminate and ceramic flooring! This is a sun filled bright home. Gorgeous eat in kitchen, with wood burning fireplace! Granite counters. Custom kitchen. Ground source heat pump.Home built in 1990 and had an addition a few years later. A large portion of the 130 acres are worked by a local farmer and the rest is manicured trails for your daily walks. It's not just all of this that makes this home special, it's the great feeling that comes over you when you drive down that driveway. It's home. **** EXTRAS **** Geothermal Heating! 2 good wells. Motorcycle/toy/small car garage. (id:35492)
Real Estate Homeward
159 Creighton Drive
Loyalist, Ontario
North Peak Homes is proud to offer a brand new modern appealing design with great character accents and such a smart use of space. This 3 bed / 2 bath bungalow is 1290 sq/ft with 9 foot ceilings on the main floor and basement, quartz counter tops in the kitchen and a coffered ceiling feature over the dining area. This model offers a separate basement walk-up entrance and a well thought out main level entrance from the garage into the butler's pantry/mudroom that opens into the kitchen - perfect for dropping off groceries on the way in. A great feature location-wise with this 40 ft wide lot is that it faces east across the street to a park and green space rather than into other homes and garages. The drive up appeal of stone accents and modern design on the front of the home, covered porch and attached garage all combine to provide elegance and character in an ideally situated neighbourhood for growing families as well as those looking to downsize. Only a couple of blocks away from the high school and an elementary school, a neighbourhood park across the street, 10 minutes to the west end of Kingston and just a couple of minutes from the 401 for travelling further afield. Buyers that confirm their purchases early enough in the build process will be able to make selections for exterior stone and siding, paint colours and flooring. A fantastic opportunity in a great community! (id:35492)
RE/MAX Finest Realty Inc.
101 - 276 Oakdale Avenue
St. Catharines, Ontario
Welcome to 'The Fairways' Condominium! This beautiful, well-kept condo 2 bedroom, 1 full bathroom condo offers great main floor living with wonderful amenities and an ideal location to connect outdoors. A nice layout with a galley kitchen, living room and dining room combo. Great to keep friends and family in the conversation. Out on the solarium seems like the perfect place for a morning coffee. ALL utilities, including cable TV and High Speed Internet are included, which adds to this amazing unit! Amenities include a gym, library, observatory level, billiards room laundry room and party room. Secondary building also includes a workshop, additional full party room, locker storage and outdoor car wash station. Turn the key and go explore. Backing onto the Garden City Golf Course and across the street from the historic Welland Canal walking trails. This is a smoke free building and small dogs are welcome. (id:35492)
RE/MAX Garden City Uphouse Realty
8 Elmwood Court
Innisfil, Ontario
Home In Royal Oak Estates, an adult (55+) retirement community in the village of Cookstown. Open Concept Living/Dining Room, 2 Bedrooms, Spacious back yard, Walkout to deck, Main Floor Laundry, Hi -Efficiency Gas Furnace, Central Air. Local Shopping, Library, Trans Canada Trail and Close to major highways. Gas Fireplace in Living Room, Centre Island Kitchen, Workshop with window Air Conditioner. Total Fees $594.72 ($519.86 +$78.86 taxes) and will increase to the new owner. The Fee includes Water, Sewer, and Taxes. Monthly fees will increase upon transfer to the new owner. (id:35492)
Coldwell Banker The Real Estate Centre Brokerage
16381 County 36 Road
South Stormont, Ontario
Beautiful 88.7-Acre Woodland Property, ideal for outdoor enthusiasts and nature lovers. This expansive land offers excellent opportunities for hunting, gardening and hiking adventures. With convenient frontage along both Hwy 401 and Country Rd 36, and its proximity to the scenic St. Lawrence River, this location is truly remarkable. The property features a stunning two-story brick house boasting over 4000 sq ft of living space. It includes desirable amenities such as a two-car garage, a separate workshop with electrical connections, new upgraded roof and interlock, and an inviting inground swimming pool with a fenced yard. Welcoming family room with a cozy fireplace for gatherings and relaxation. The fully finished basement features another fireplace and serves as a versatile space for entertainment. The house offers two kitchens, one on the main floor and another in the basement, providing flexibility and functionality large windows throughout the home flood the rooms natural lights. **** EXTRAS **** A highlight of the property is the circular staircase leading to the upper level, the primary bedroom with a luxurious full ensuite bathroom. The grand lobby area opens up to the second floor, adding elegance to the overall design. (id:35492)
Intercity Realty Inc.
78 Maple Street
Bancroft, Ontario
Executive home in the heart of Bancroft: This 2+1 bedroom, 2 bath brick bungalow is waiting for its new owners to start a new life on this quiet street in the heart of Bancroft. This home sports two bedrooms on the main floor with a huge walk in closet in the principal bedroom along with open concept kitchen, dining and living room, with large covered deck at the rear, finished rec room and 3 pc bath on the lower level. Home has a propane forced air furnace with a propane fireplace on the main level and propane fireplace on the lower level as well. Hospital is only steps away with schools very close and close to all amenities. Come have a look this property is priced to sell!! (id:35492)
Century 21 Granite Realty Group Inc.
5565 Guelph Line
Burlington, Ontario
Welcome to Mt. Nemo Creek, an estate offering unparalleled luxury and natural beauty. The custom-built timber frame home (Discovery Dream Homes) spans over 6900 sq ft, including a separate 1000 sq ft, 2-bedroom granny flat. The main residence features wide plank hardwood floors, a gourmet kitchen with quartz counters, a magnificent master suite with a private balcony, and a fully finished lower level with a large home theatre and two full bedroom suites (which can be used as Airbnbs or remain connected to the house). The property spans 38.5 acres, featuring 14 acres of hayfield and over 20 acres of forested creekside trails, a mini football field, a 200m bunny ski hill, and private access to Mt. Nemo and Colling Park. The estate includes an oversized garage with stairs to storage space above, a workout gym, and a comprehensive water treatment system. The front entrance is breathtaking, leading through the Great Room to massive windows that capture stunning views. The sharp custom kitchen includes quality appliances, quartz counters, and a pantry cupboard. The main floor office is spacious, and the master suite offers a private balcony and luxurious 5-piece ensuite. The upper level features a loft area, two oversized bedrooms with 12’ ceilings, a full bath, and plenty of closet and storage space. Experience the best sunsets in Burlington from this magnificent estate. Don’t be TOO LATE*! *REG TM. RSA. (id:35492)
RE/MAX Escarpment Realty Inc.
134 Superior Ave
Wawa, Ontario
Opportunity knocks at 134 Superior Avenue, on Wawa's prettiest street. This home sits on a spectacular ravine lot with no back neighbors and a million dollar view. The home is currently in the midst of renovations, but with a little time and effort you can build instant sweat equity (id:35492)
Century 21 Choice Realty Inc.
620 Colborne Street
Brantford, Ontario
***ASSIGNMENT SALE*** in a rapidly expanding urban center. Don't miss out on this exquisite condominium unit in the highly sought-after Sienna Woods community, meticulously crafted by LIV Communities. 1543 square feet, this gem boasts 4 bedrooms, 2.5 bathrooms, and a generously sized great room on the main floor. All modern upgrades. 5 piece appliance package included..The ground floor features a convenient walkout to a backyard oasis, with an oversized lot. Revel in the 9-foot ceilings on the main level, complemented by numerous premium upgrades. Your closing date is set for June 2024, securing your place in this thriving neighborhood. Enjoy proximity to all essential amenities in this nature-friendly neighborhood.l (id:35492)
Realty Network
26 Thomson Road
Simcoe, Ontario
Welcome to 26 Thomson Road and this quiet urban survey on the west side of Simcoe and all that Norfolk's Gold Coast has to offer! This 1940 sq ft brick and aluminum sided raised bungalow with attached 2 car garage is in move in condition. Main floor features include kitchen with maple cupboards, dining room, large living room, master bedroom plus 2 additional bedrooms, a 4 pc bath and a newly added great room with fire place and vaulted ceilings. The basement is home to a lovely recreation room with an air tight wood stove to keep you cozy in the winter, an exercise room to keep in shape and a 3 pc bath. Additional downstairs rooms are laundry with laundry tub, workshop area with work bench, also included is a newer (2017) gas forced air furnace, AC, Central Vac and water softener. Outside features include a double paved driveway, rear fenced in yard, back concrete patio and 2 storage buildings. Located close to hospital, schools, shopping and the beaches of Lake Erie. This home shows pride of ownership and won't last long! (id:35492)
Streetcity Realty Inc. Brokerage
2209 - 36 Park Lawn Road
Toronto, Ontario
KEY WEST CONDOS! Beautiful sun-filled corner unit 1+den 1 bath approx 650sqft w/ low maintenance fees including most utilities & top of the line amenities: Gym, rooftop terrace, bbq, guest suites, games room/ party room! Walking distance to Lake Ontario, parks, marina, Top rated schools, restaurants, entertainment, walking trails, public transit & much more! Bright foyer w/ mirrored closet opens onto modern open-concept layout w/ upgraded flooring & renovated kitchen *10ft* ceilings. Den flex space perfect for guest accommodations/ office/ childrens room/ family space. Upgraded Chefs eat-in kitchen upgraded w/ Blomberg SS appliances, new counters & backsplash, tall cabinetry, & breakfast bar. Spacious living comb w/ dining featuring wrap-around flr-to-ceiling windows. Open balcony presenting breathtaking unobstructed NE views of the city, nearby parks, & Lake Ontario. Primary bedroom retreat! 3-pc resort style bathroom w/ custom shower. One parking, One Locker Included. **** EXTRAS **** Steps to Lake Ontario, trails, bike paths, public transit, Gardiner express. Mins to downtown Toronto, Long Brach, Burlington, Mississauga, Oakville, & much more! Enjoy the city life while avoiding the traffic. (id:35492)
Cmi Real Estate Inc.
5565 Guelph Line
Burlington, Ontario
Welcome to Mt. Nemo Creek, an estate offering luxury & natural beauty. The custom-built timber frame home (Discovery Dream Homes) spans over 6900 sqft, including a separate 1000 sqft, 2-bed granny flat. The main residence features wide plank hardwood, a gourmet kitchen w/ quartz counters, a magnificent master suite w/ a private balcony & a fully finished lower level w/ a large home theatre & two full bed suites (which can Airbnbs). The property spans 38.5 ac, featuring 14 ac of hayfield & over 20 ac of forested creekside trails, a mini football field, a 200m bunny ski hill & private access to Mt. Nemo & Colling Park. The estate includes a garage w/ stairs to storage space above, a gym & a water treatment system. The front entrance is breathtaking, leading through the Great Room to massive windows that capture stunning views. The sharp custom kitchen includes quality appliances, quartz counters & a pantry. The main floor office is spacious & the master suite offers a private balcony & 5-piece ensuite. The upper level features a loft, 2 oversized bedrooms w/ 12 ceilings, a full bath & plenty of closet/storage space. Experience the best sunsets in Burlington from this estate. RSA. (id:35492)
RE/MAX Escarpment Realty Inc.
1867 Spruce Hill Road
Pickering, Ontario
Presenting a prime development opportunity in the prestigious area of Pickering. This property currently features an outdated structure, offering a blank canvas for your construction or renovation ambitions. (id:35492)
Century 21 Leading Edge Realty Inc.
401 - 3 Southvale Drive
Toronto, Ontario
Opulence, Privacy, Tranquility, And Quality Is What This Beautiful Condo Offers In One Of The Most Sought-After Neighborhoods In Toronto. A Boutique Hideaway Within A Walking Distance Of Fabulous Shops And Restaurants, A Location That Offers The Best Of Both Worlds Of Community And Style Minutes Away From Downtown Toronto. Leaside Manor Is Truly The Last Of Its Kind In This Wonderful Neighborhood. If You Are Looking For A Lifestyle Of Easy Luxury, Quality And Convenience, We Would Be Delighted To Hear From You! **** EXTRAS **** Latest Miele Appliances, Gas Cooktop, S/S Bbq On Terrace W/Gas Hookup, Closet Organizers, Linear FP W/Exquisite Wood Trimming, 85\"Tv, Motorized Window Shades,10\" Baseboards, Stylish Lounge, 2 Parking,1 Locker & Development Charges Included. (id:35492)
Bridlepath Progressive Real Estate Inc.
1324 Carroll Road
Dysart Et Al, Ontario
1324 Carroll Road, a beautiful four-season home located on Black River, right at the mouth of sought-after Drag Lake! This fully renovated home, situated on a municipally maintained road, is perfect for year-round living. Situated on a level lot, this property features 3 bedrooms and 1 bathroom, providing a comfortable and inviting living space. This home has undergone extensive renovations ensuring a fresh and contemporary feel throughout. New flooring has been installed throughout the house, enhancing it's appeal and providing a seamless flow from room to room. The living room has a stunning entertainment wall complete with fireplace. The large screened in porch/sunroom offers a perfect space to enjoy the outdoors while being protected from the elements. Whether you're sipping your morning coffee, or hosting an evening get-together, this versatile space adds tremendous value to your living experience. Outside, immerse yourself in the natural beauty that surrounds you. With direct access to Drag Lake, you can enjoy a variety of water activities or simply relax by the shore. Entertain your guests on the spacious deck or explore the scenic trails nearby, this home offers the a true blend of comfort and adventure. Don't miss the opportunity to make this slice of paradise your own. Schedule a viewing today! **** EXTRAS **** *The current insurer will continue to provide coverage with the current furnace and oil tank* (id:35492)
RE/MAX Professionals North Baumgartner Realty
111 - 55 Eglinton Avenue W
Mississauga, Ontario
Situated in the heart of Mississauga, this luxury and spacious unit comes with top of the line finishes and contemporary design, 3 bedrooms, 3 full bathrooms with open concept dinning and family space. All Existing Stainless Steel Appliances, fantastic unit offers Floor To Ceiling Windows, 9' Ceilings On Main Floor, 10' Ceilings On 2nd Floor, Private Walk-out Balcony, 2 PARKING SPOTS & 1 LOCKER. Rare find 1 bedroom & 1 full bath on main floor. The other two bedrooms & 2 full washrooms on 2nd floor with in-suite laundry room perfectly match your needs. (id:35492)
Skylette Marketing Realty Inc.
13b Cumberland Street
Brantford, Ontario
Introducing 13B Cumberland St! This Custom Home was built by CarriageView Construction - an established, local builder known for their quality finishes and outstanding workmanship. Marvel at the unique 2203 sq. ft. open concept floorplan in this gorgeous 2-storey home. Modern features include 9 ft. ceilings on the main floor with LED strip lighting and motorized blinds on the back windows. Take advantage of the sliding doors from the main floor to the back yard, where you can enjoy barbequing and summer evenings relaxing on the Concrete Patio. 4 spacious bedrooms on the upper level plus an open area that could be used as a work/study space. The home also features 3 bathrooms, and Main Floor Laundry. Brick, Stone, Vinyl & Hardy Wood exterior, Central Air, Gas Fireplace & Double car garage with one Garage Door opener. Standard finishes include: Engineered Vinyl Plank Flooring, Quartz Countertops, gorgeous oak stairs with wrought iron rails, and so much more. This established neighborhood is perfect for growing families, retirees & empty nesters. Lot has been fully graded, top soiled and sodded and is partially fenced. Paved Double wide Driveway. TARION Warranty & HST are included in the Purchase Price. Occupancy can be immediate. (id:35492)
RE/MAX Twin City Realty Inc.



